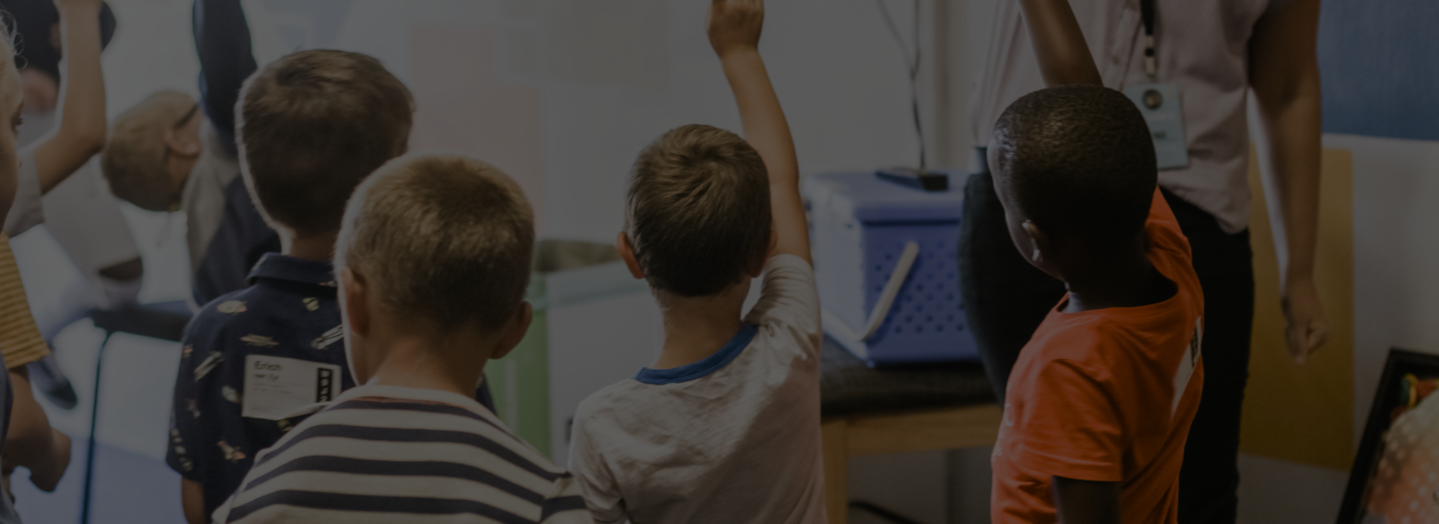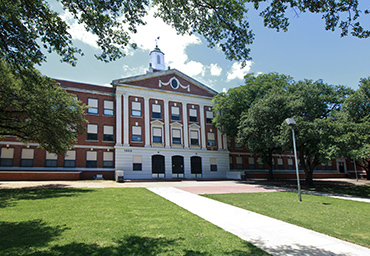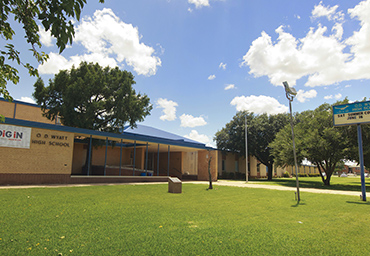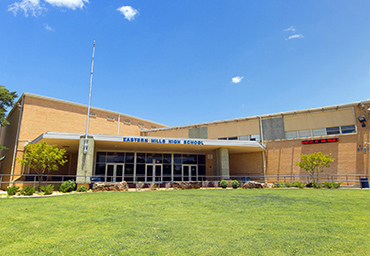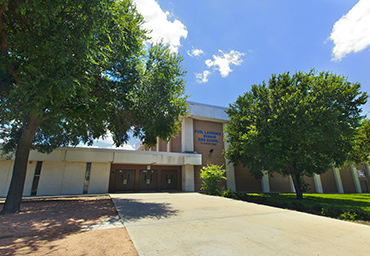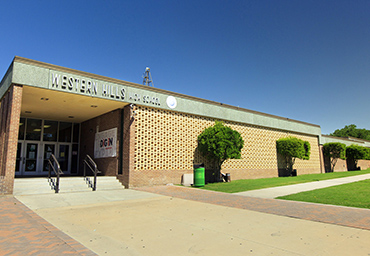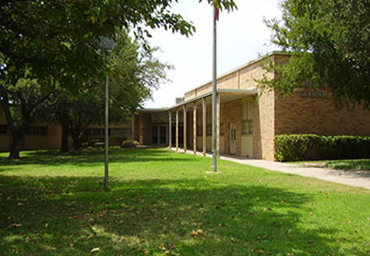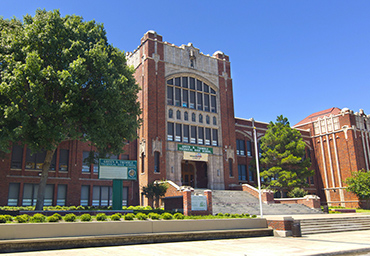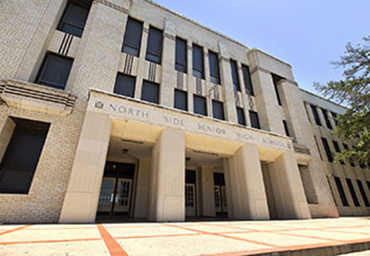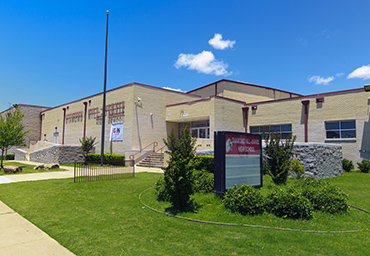Recently Updated Projects
Instruction drives construction is one of the guiding principles of the Fort Worth ISD’s Long-Term Facilities Master Plan. Our 2017 Capital Improvement Program emphasizes improved learning environments in our high schools. These projects will add Career and Technical Education spaces, science classrooms, expanded libraries, and collaboration and makerspaces. To accommodate “next-gen” instruction, existing spaces will be transformed to maximize every learner’s potential.
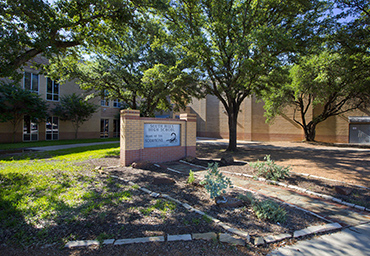
South Hills Addition & Renovation
South Hills High School will receive a new two-story classroom building.
Common spaces will be renovated to create collaboration spaces for learning and student interaction. Moderate renovations will be applied to various locations within the school to meet the twenty-first century learning model. Renovations will include reclaiming or repurposing space to support Career and Technical Education.
View Project
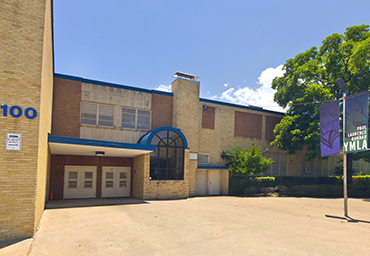
YMLA Addition & Renovation
YMLA will receive updates to its campus along with an addition for new classrooms and a gym.
View Project
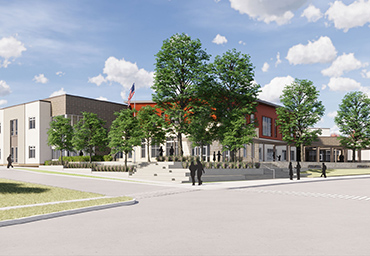
Overton Park Elementary School
A new elementary school to address overcrowding at the existing Tanglewood Elementary campus.
View Project
The voter-approved Bond Program will provide just over $750 million for capital improvement projects across the District. The accompanying “Penny Swap” election, also approved by voters, will afford the District an additional $23 million annually for life-cycle, maintenance and other items. Both propositions received resounding voter approval at 78% and 74%, respectively.
31Completed Projects
31
0
17
0
Bond Financial Management Overview
Click below to see this month’s financial report for the 2017 bond program.

South Hills Addition & Renovation
South Hills High School will receive a new two-story classroom building.
Common spaces will be renovated to create collaboration spaces for learning and student interaction. Moderate renovations will be applied to various locations within the school to meet the twenty-first century learning model. Renovations will include reclaiming or repurposing space to support Career and Technical Education.
View Project

YMLA Addition & Renovation
YMLA will receive updates to its campus along with an addition for new classrooms and a gym.
View Project

Overton Park Elementary School
A new elementary school to address overcrowding at the existing Tanglewood Elementary campus.
View Project
SCHOOL LIST
Our mission is preparing ALL children for success in college, career, and community leadership. In fulfilling that mission, we are driven by a laser-like focus on elementary literacy, middle years’ math, and college and career readiness. We have seen early success in the first two areas, and our Bond Program helps us fine tune our efforts in college and career readiness to guarantee a healthy, vibrant Fort Worth economy for years to come.
