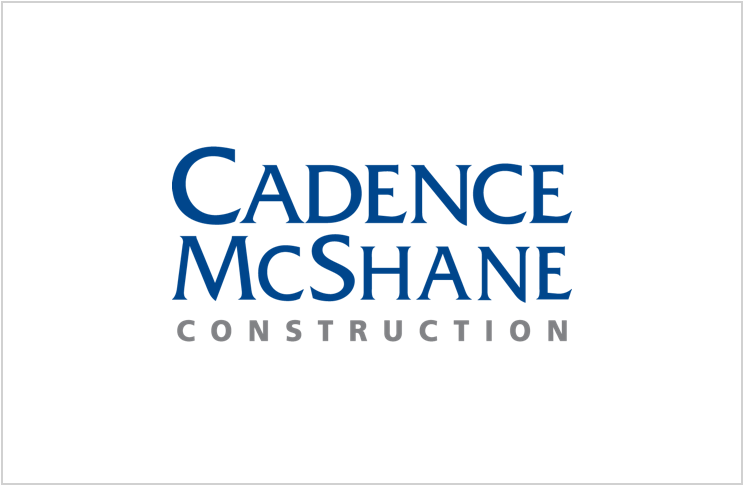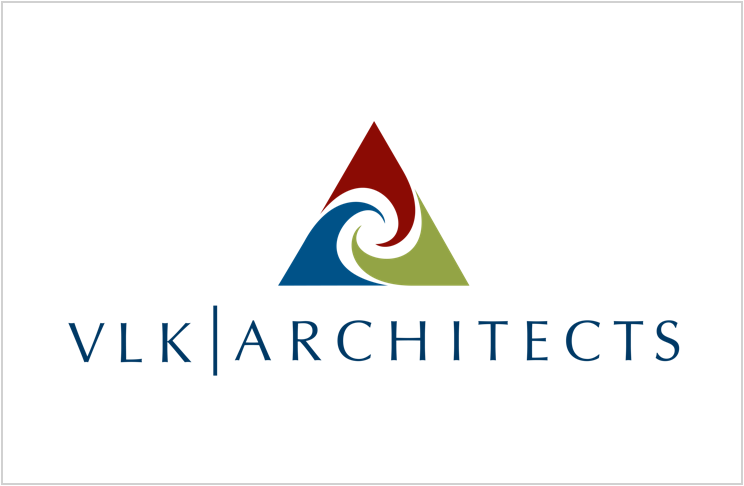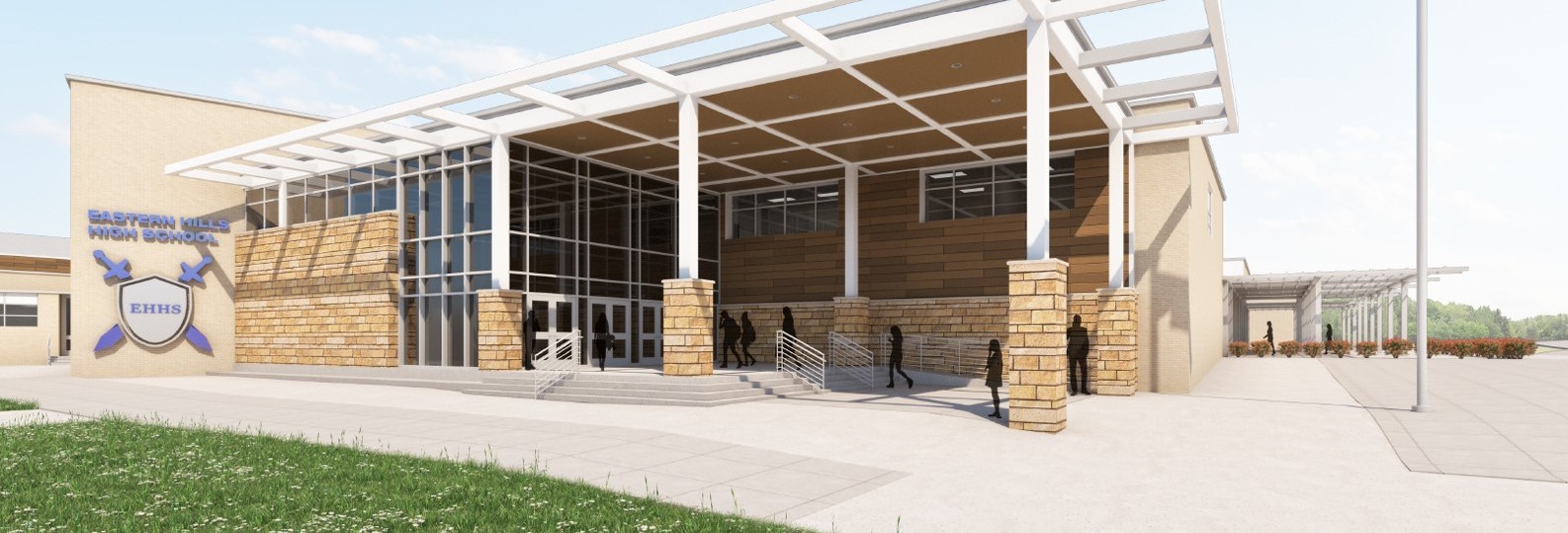
Eastern Hills Addition & Renovation
Eastern Hills High School
Eastern Hills High School will receive new Science classrooms and labs.
Common spaces will be renovated to create collaboration spaces for learning and student interaction. Moderate renovations will be applied to various locations within the school to meet the twenty-first century learning model. Renovations will include reclaiming or repurposing space to support Career and Technical Education.



Fort Worth, TX 76112

EMAIL UPDATES
Subscribe below to receive Eastern Hills High School email updates.
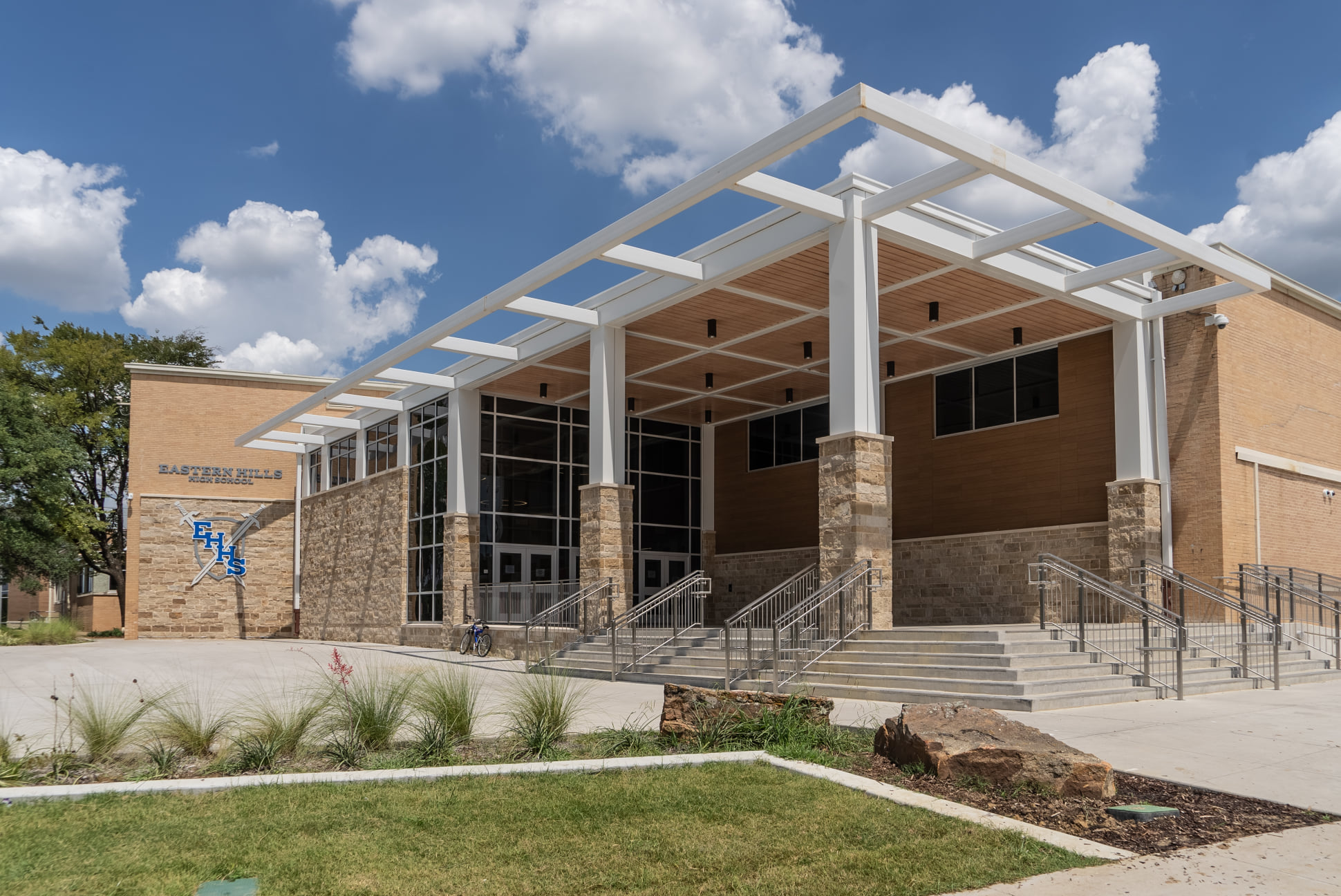
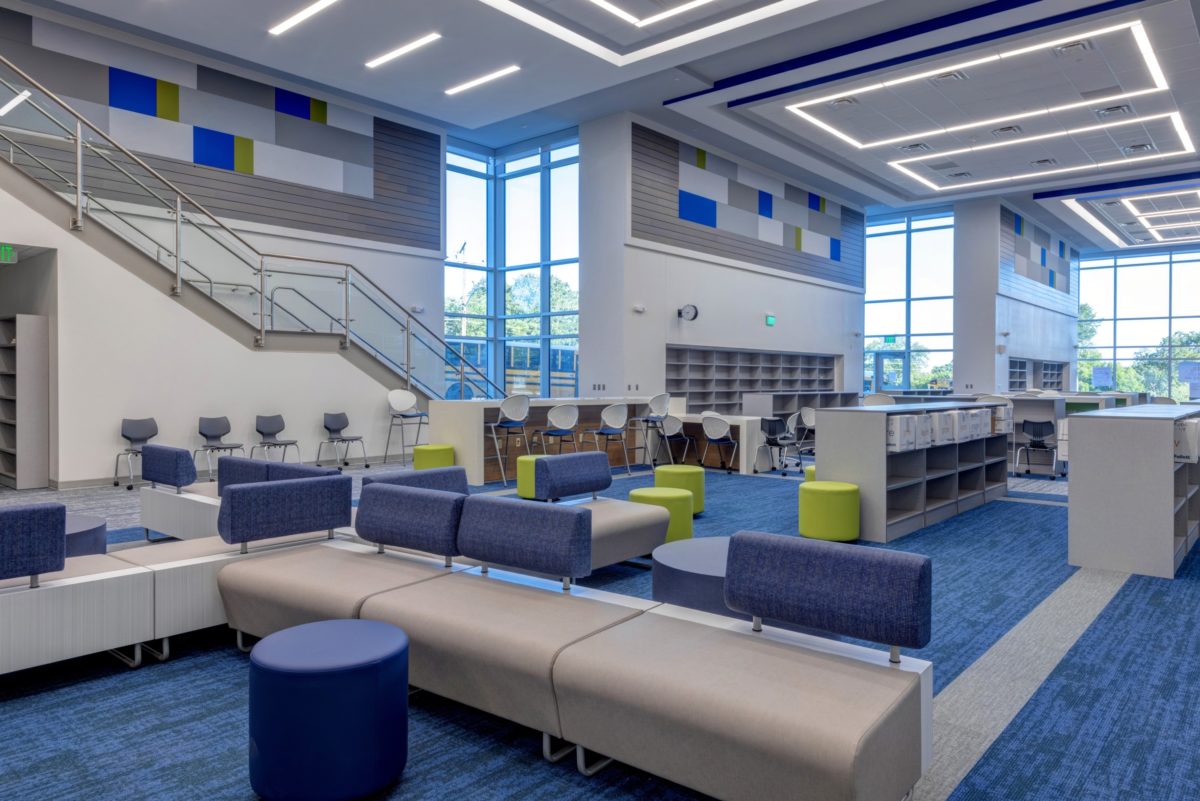
12/01/2022
What a Beauty!
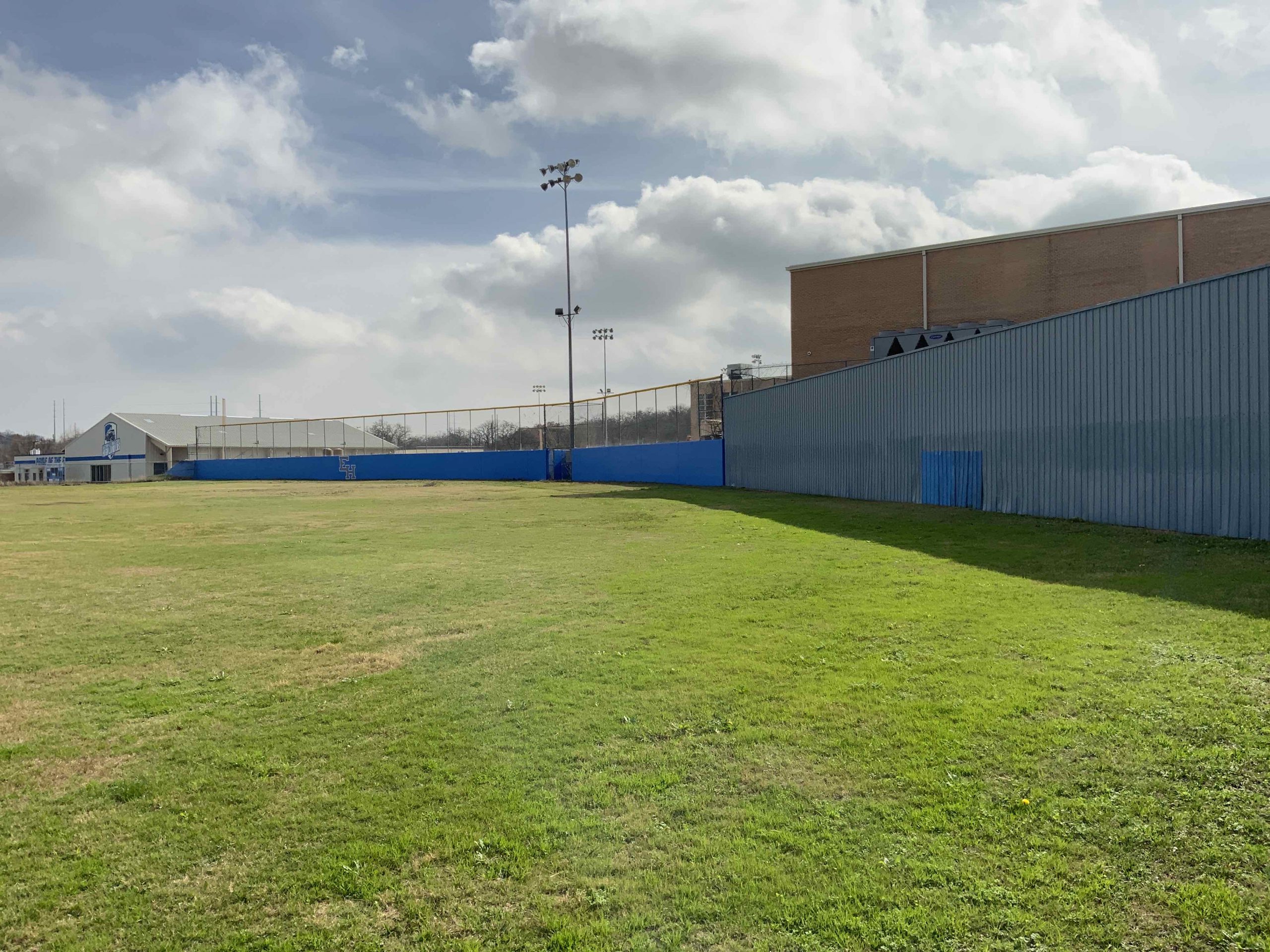
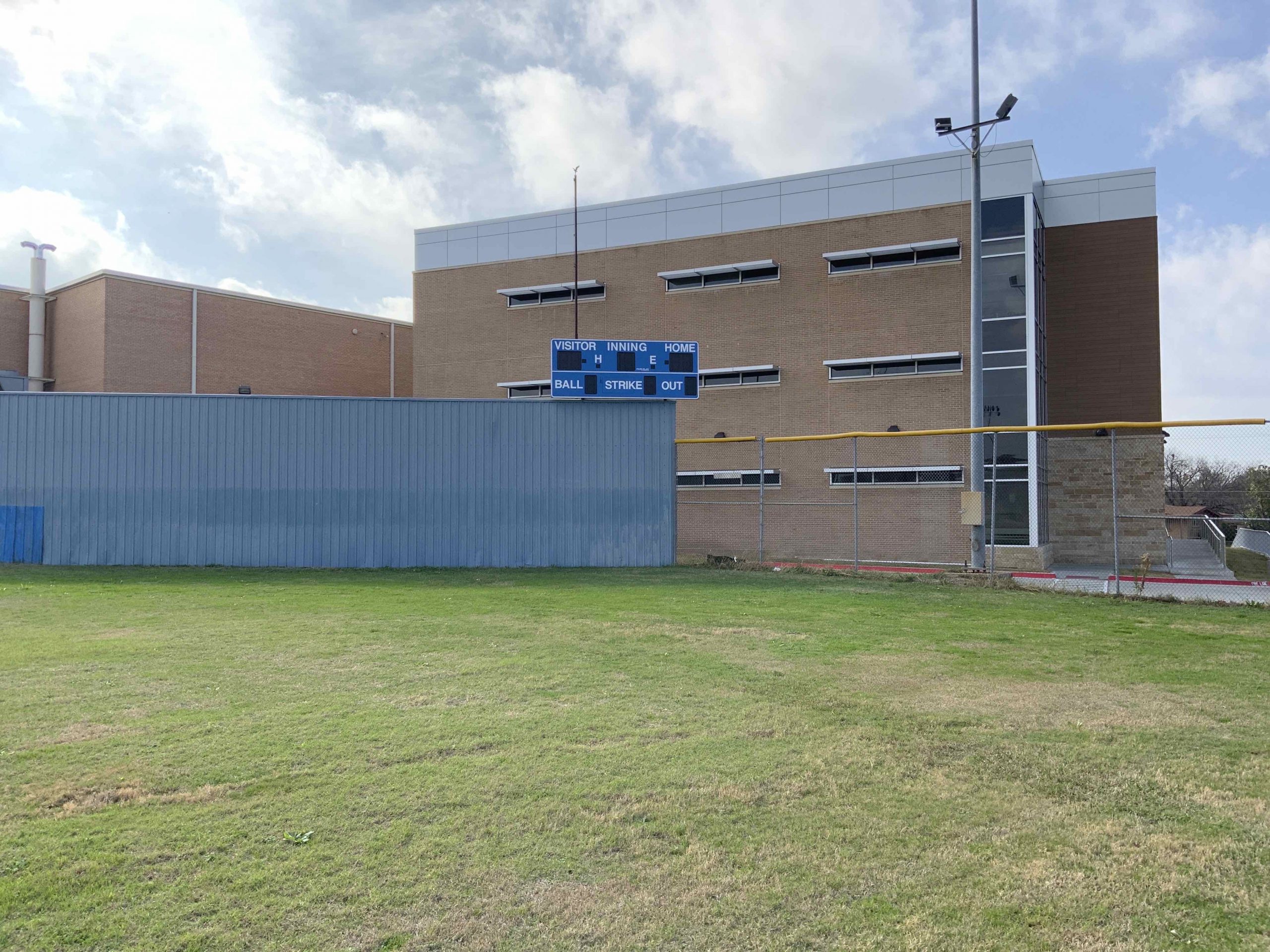
01/07/2022
The baseball outfield wall has been primed and painted
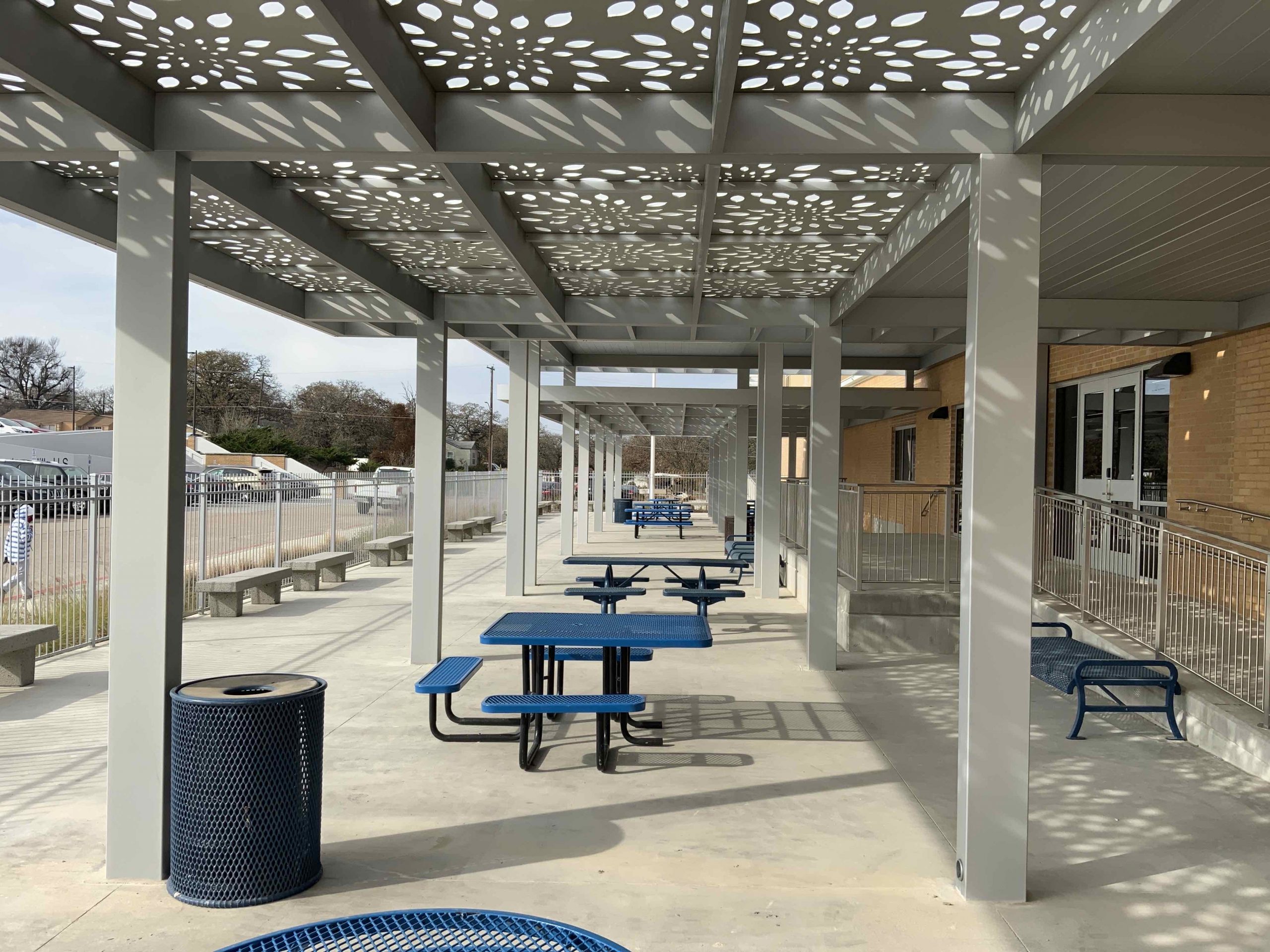
12/15/2021
The cafeteria’s patio is officially complete!
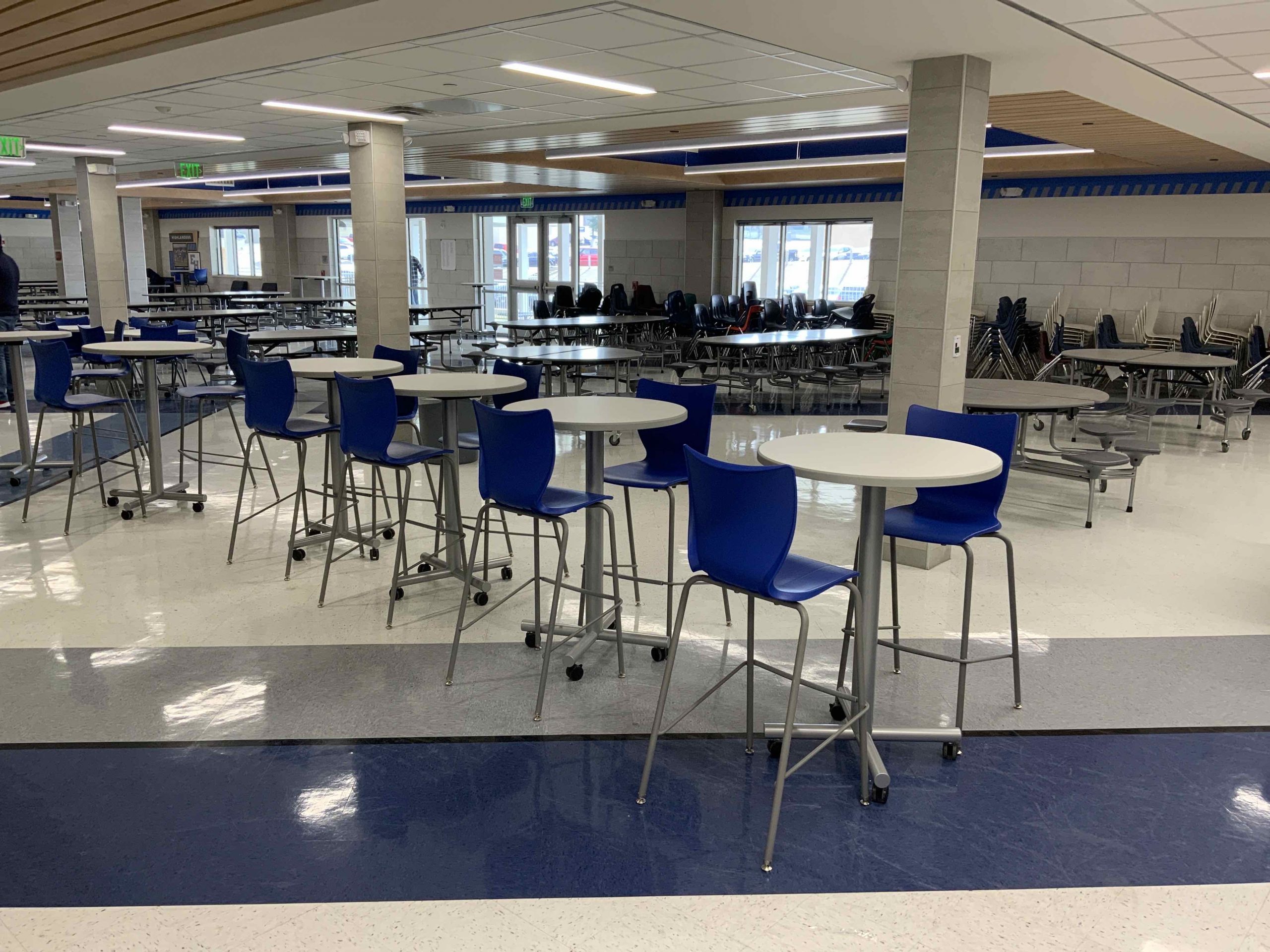
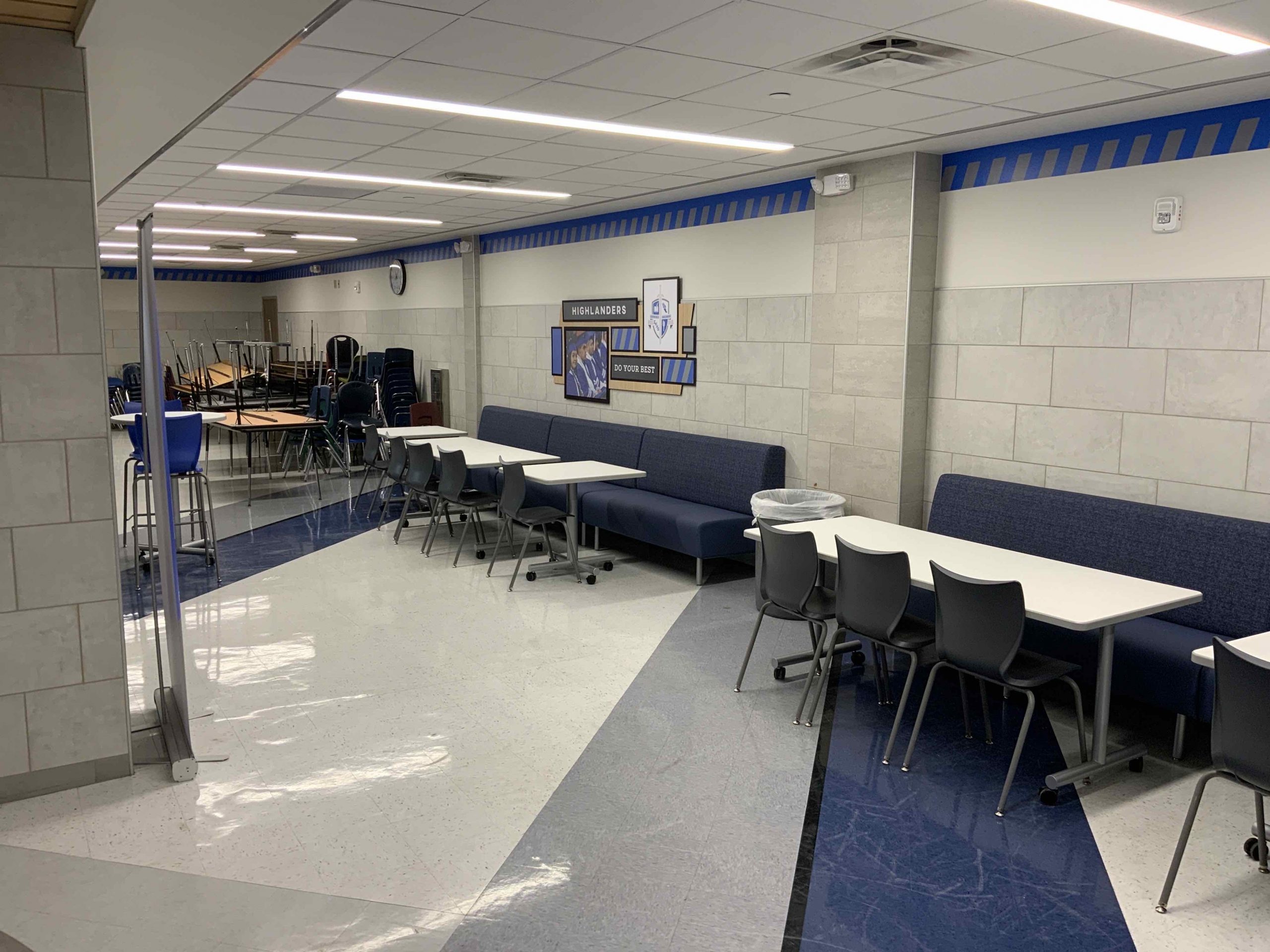
12/10/2021
The new furniture has been brought into the cafeteria!
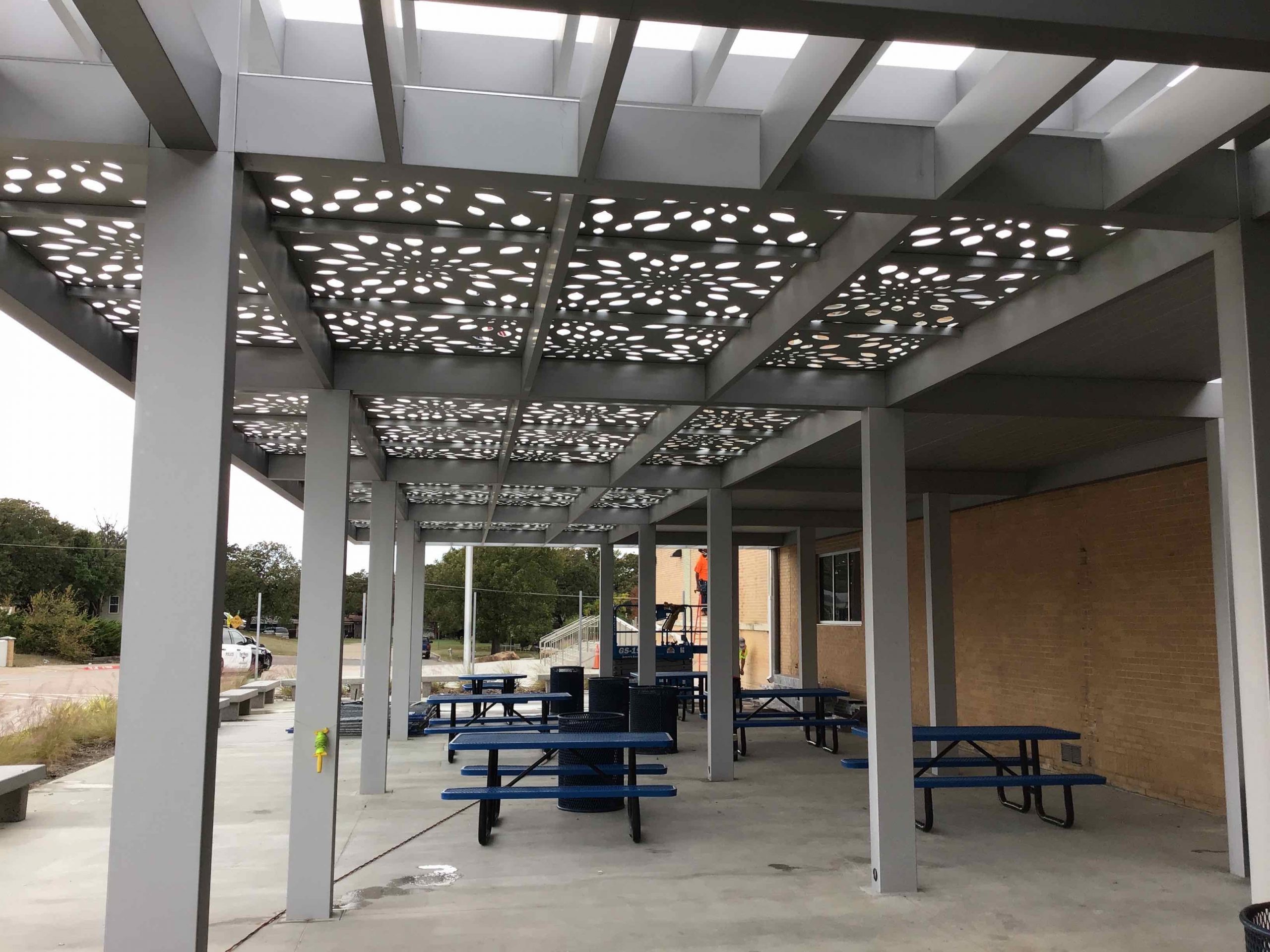
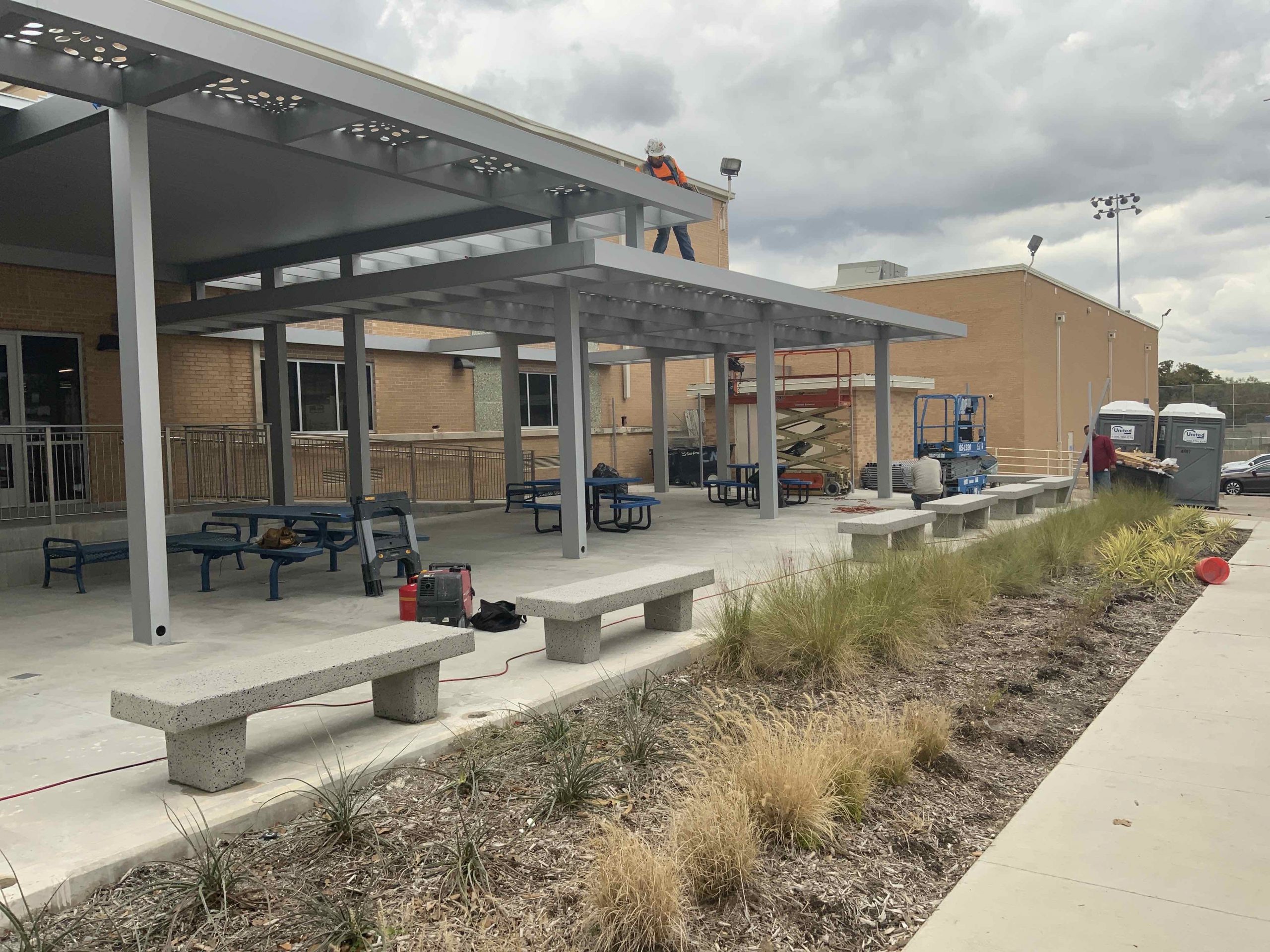
11/12/2021
The cafeteria canopy is wrapping up!
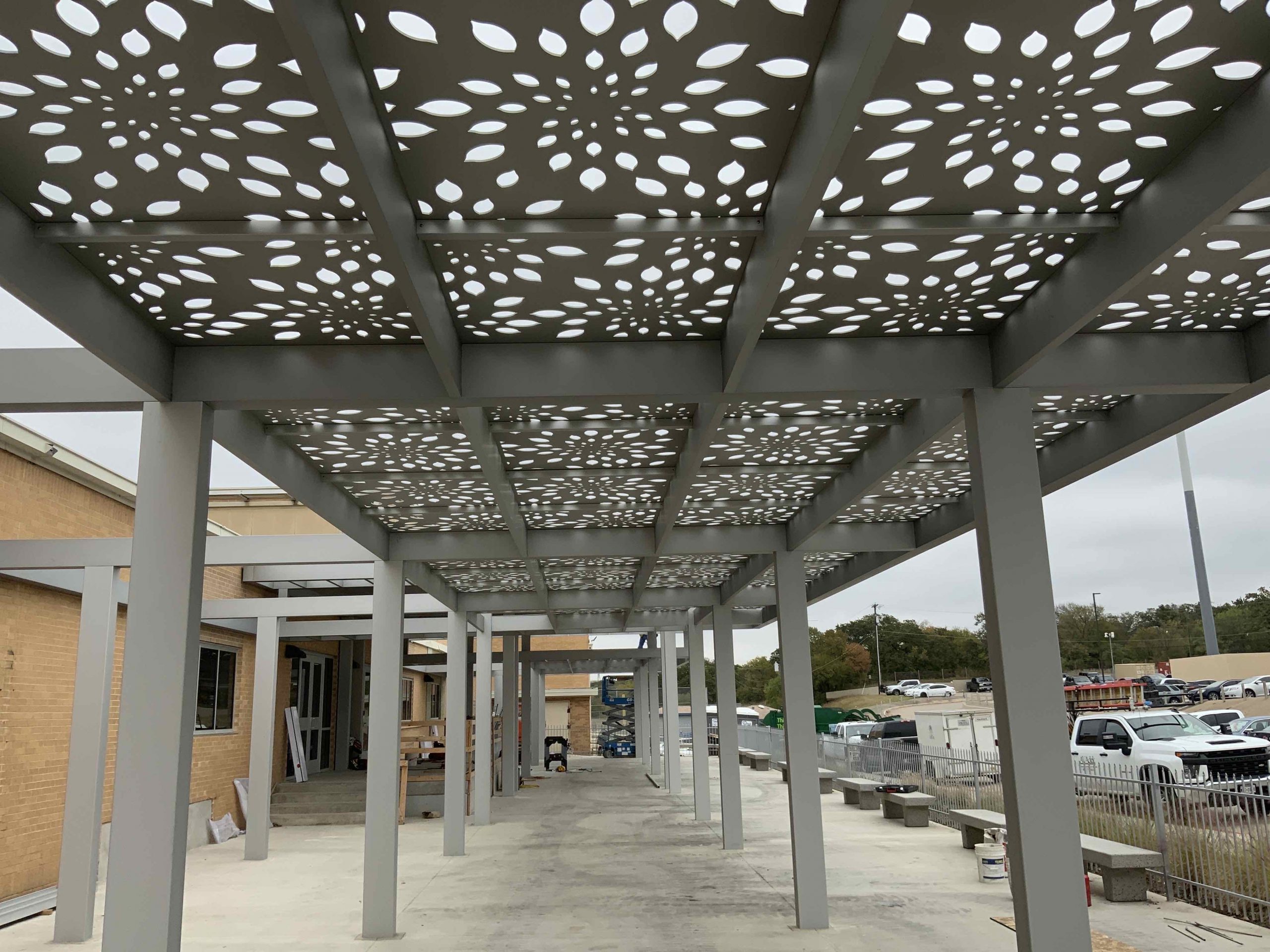
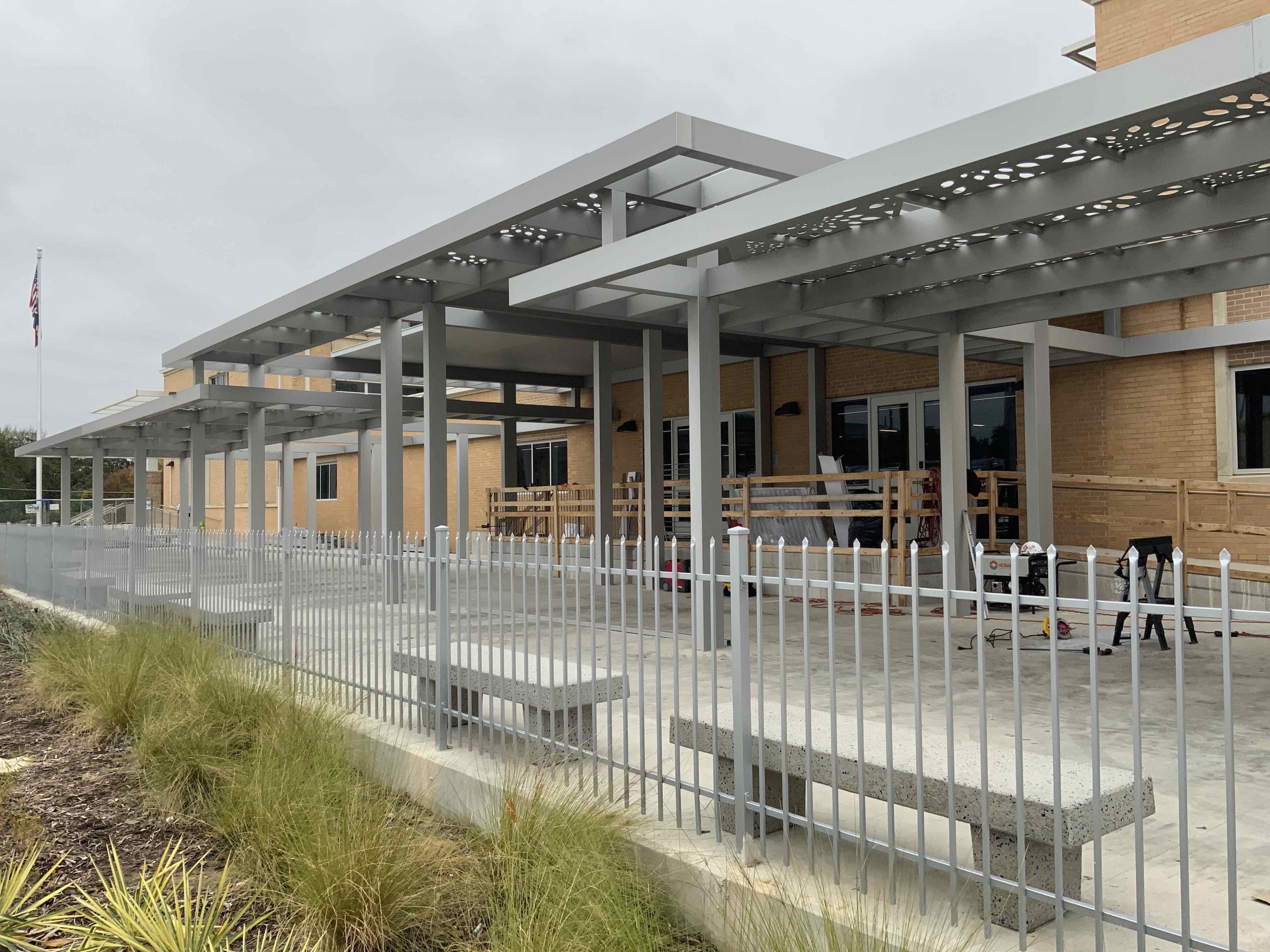
11/03/2021
Take a look at the details in the cafeteria canopy!
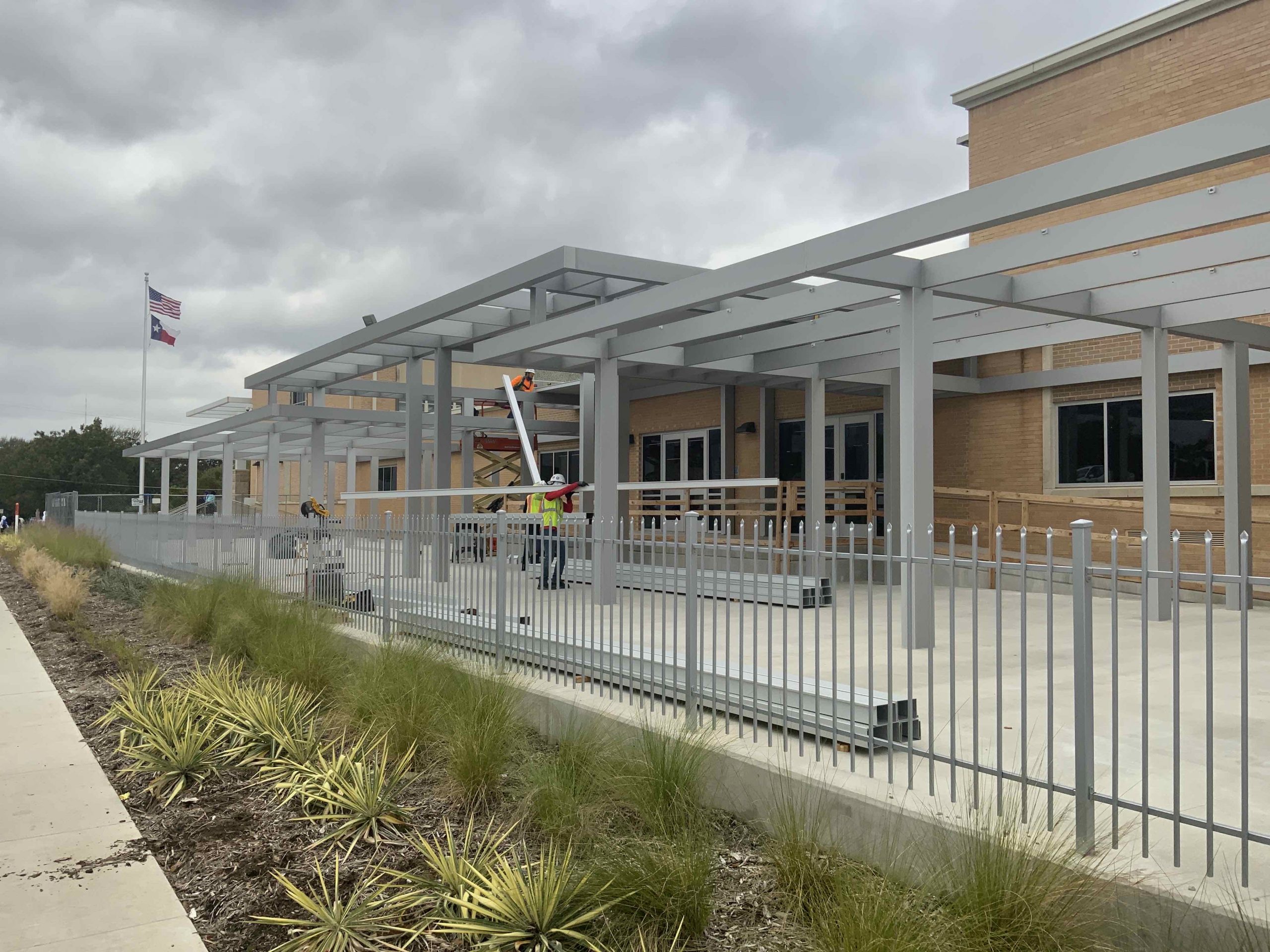
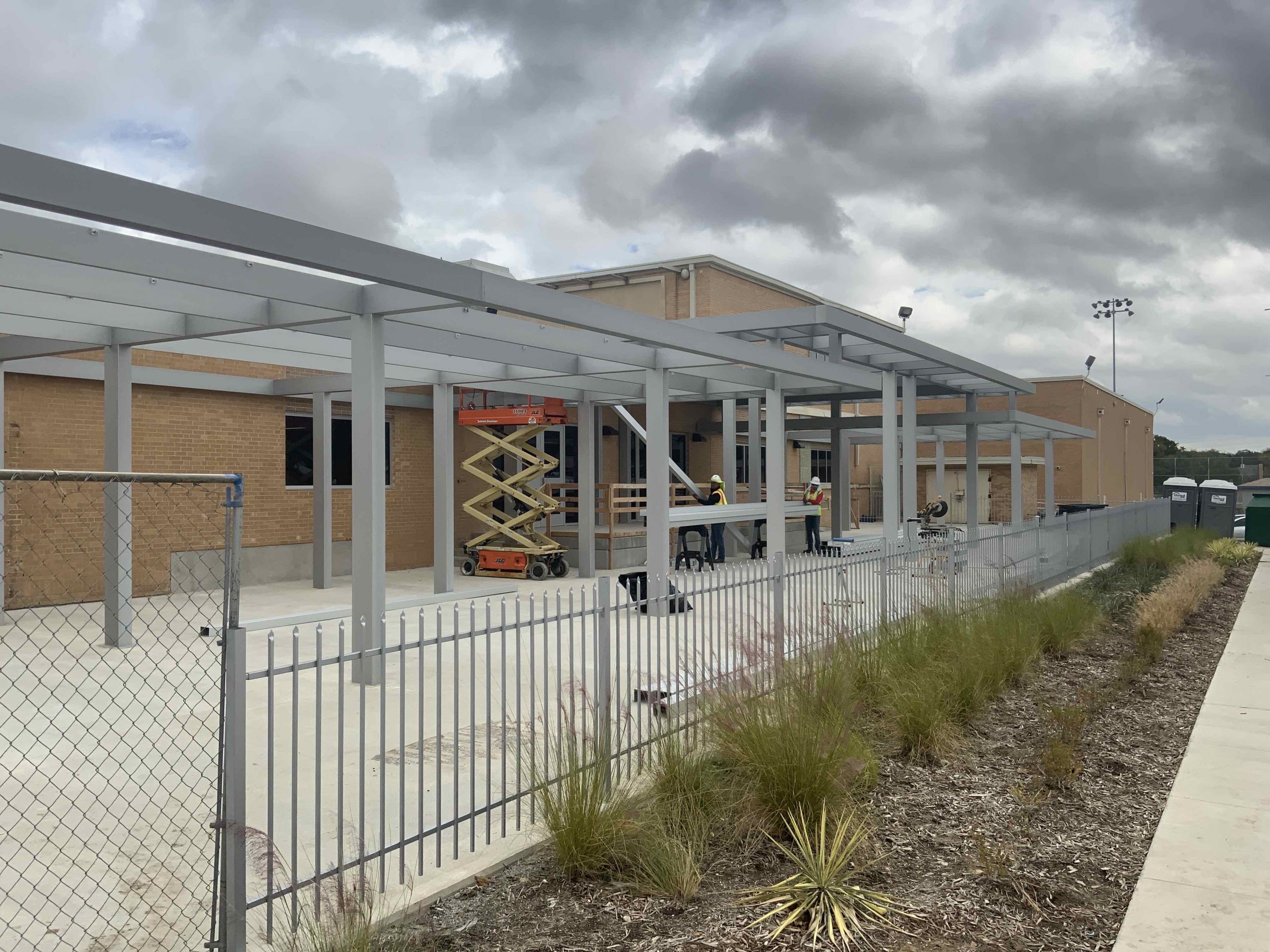
10/29/2021
The cafeteria canopy continues to make great progress!
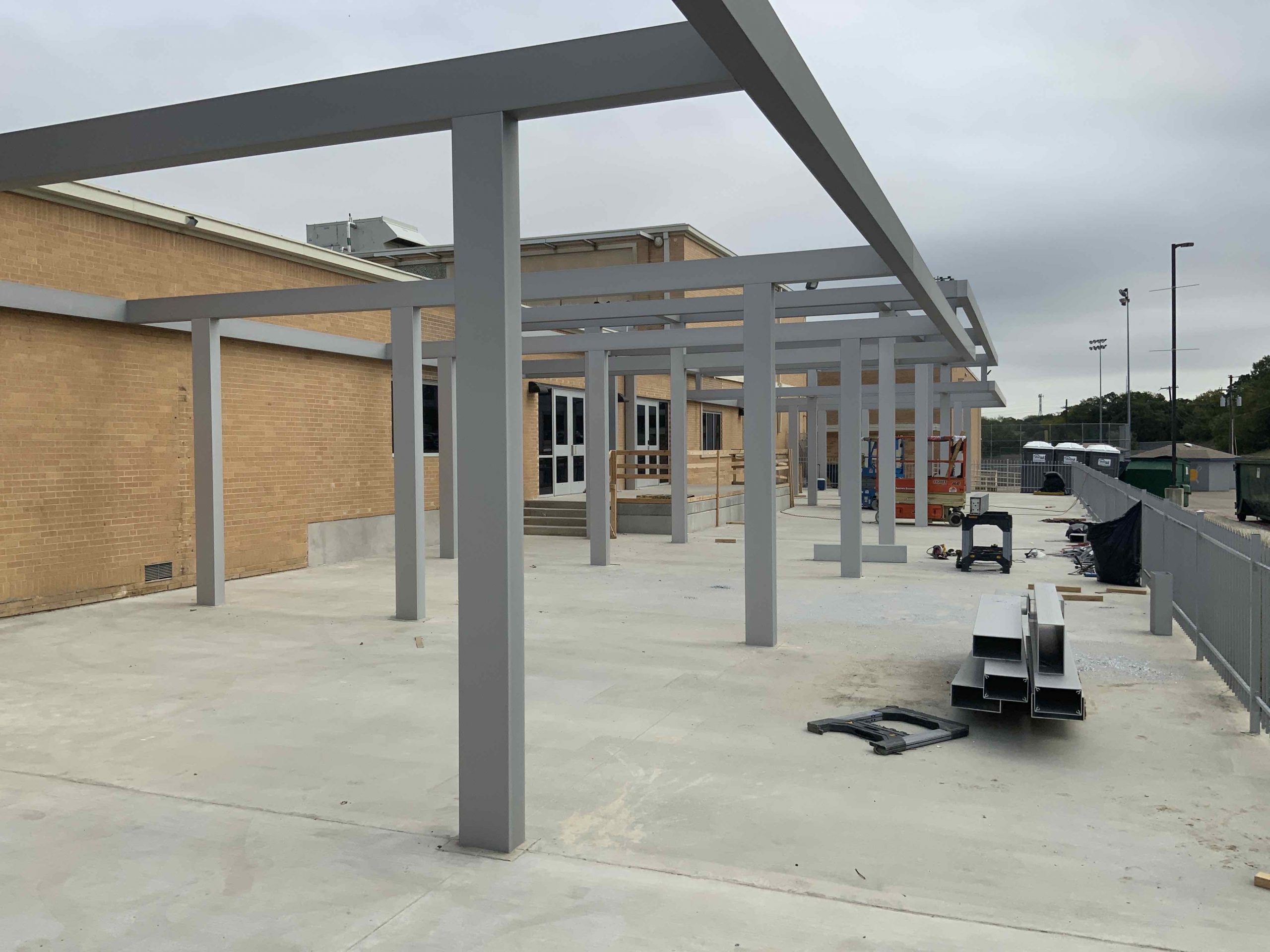
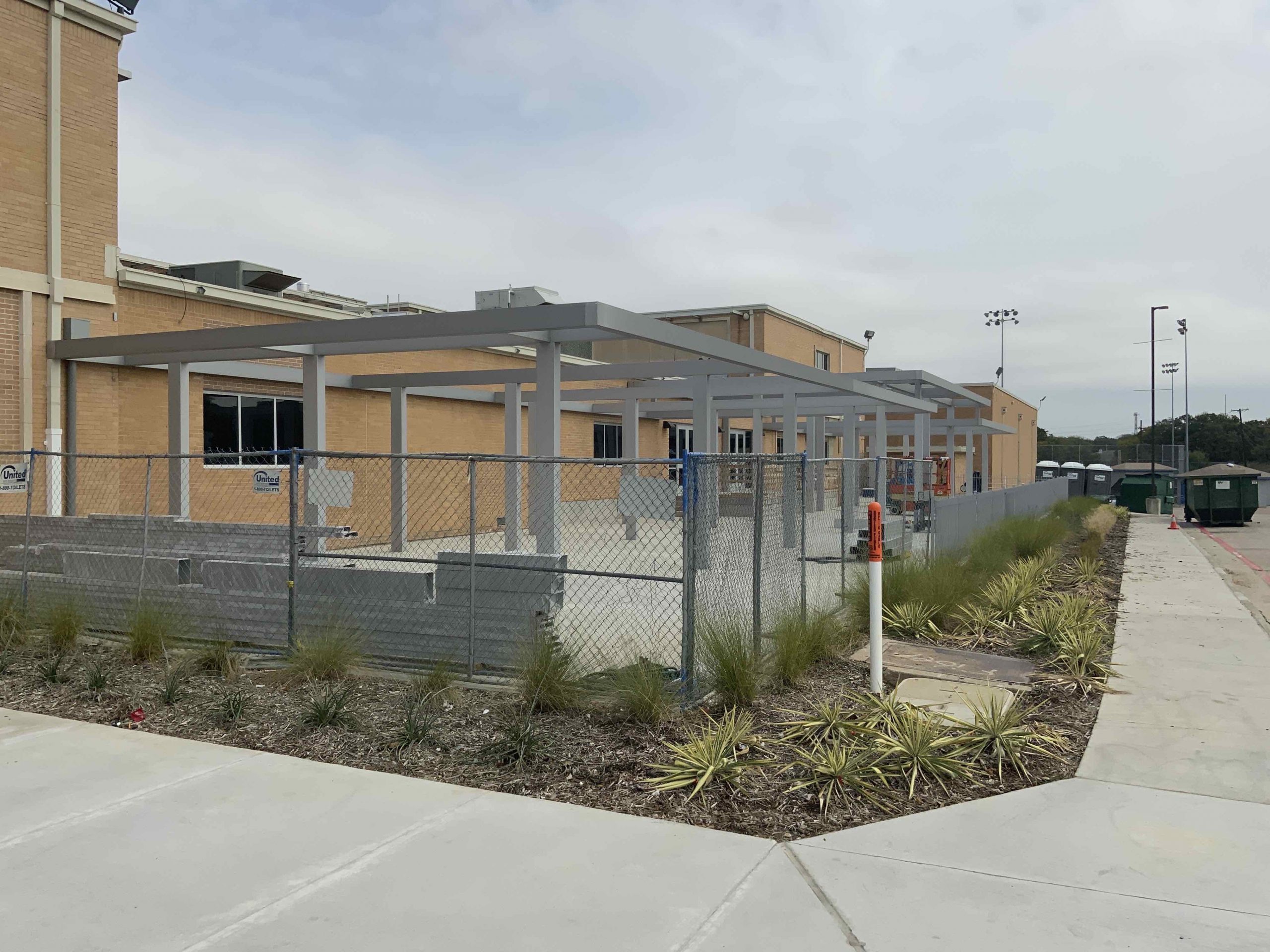
10/15/2021
The new Avodek canopy at the cafeteria patio installation is moving right along!
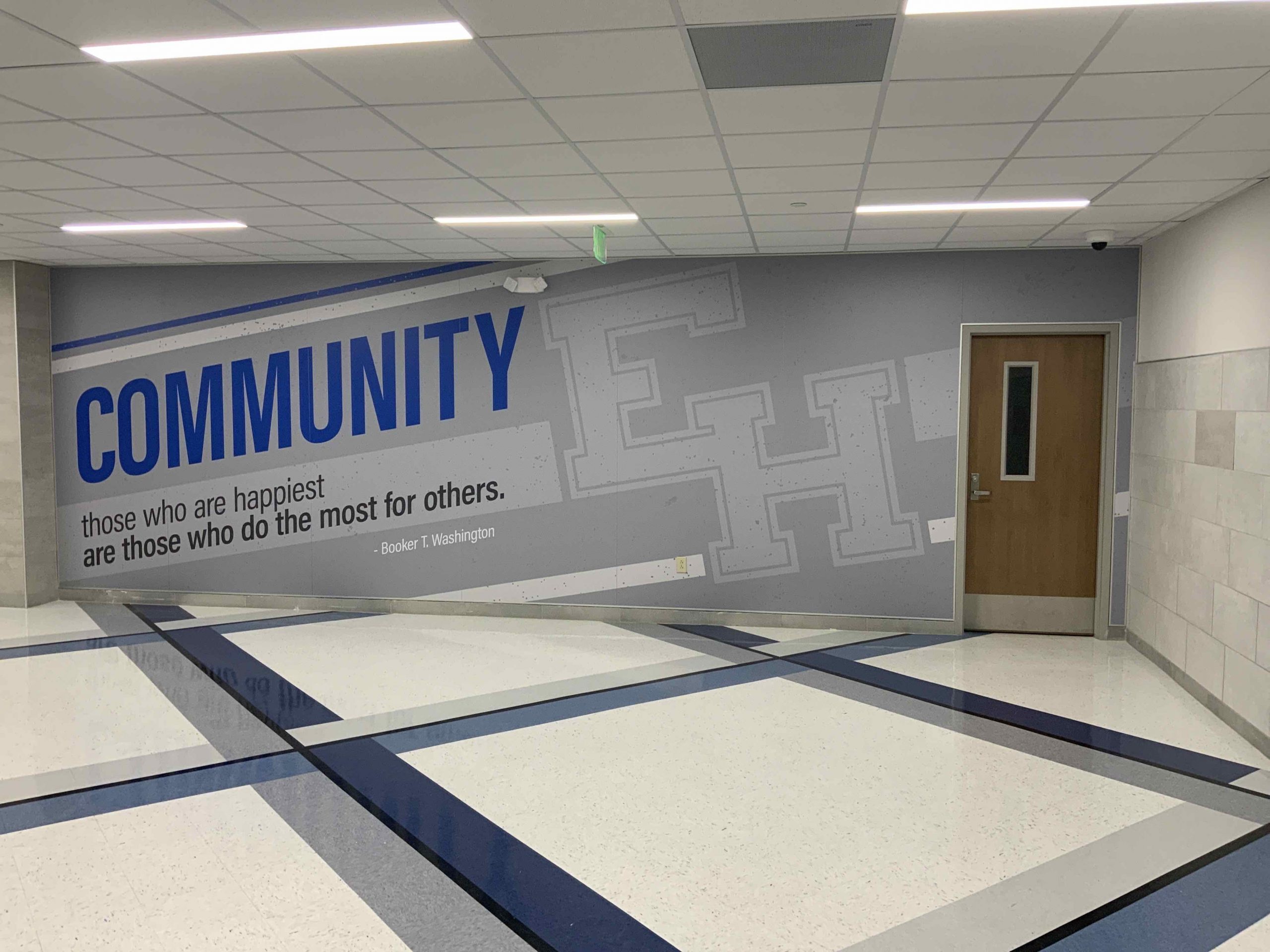
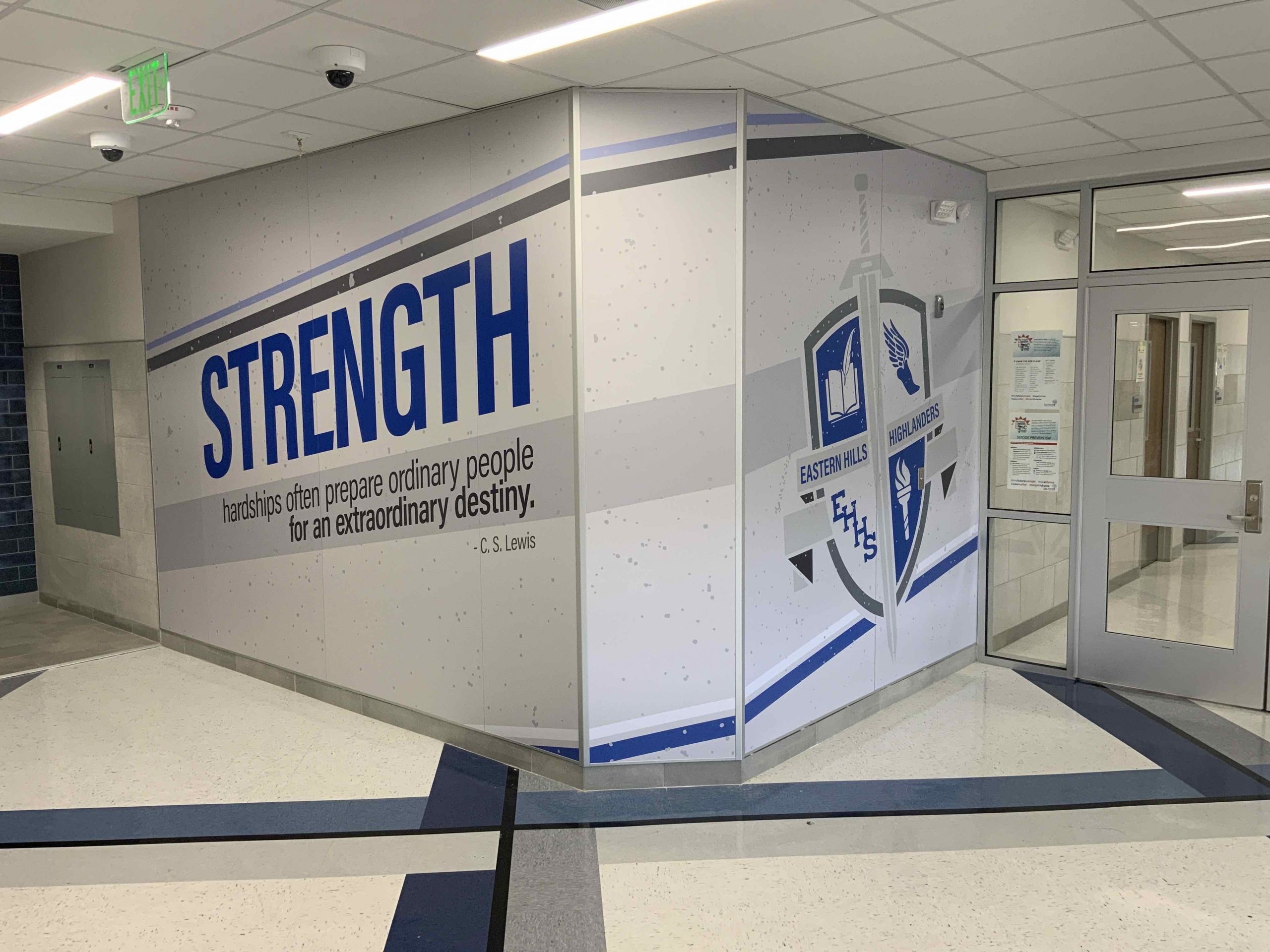
10/13/2021
More graphics are wrapping up inside of Eastern Hills!
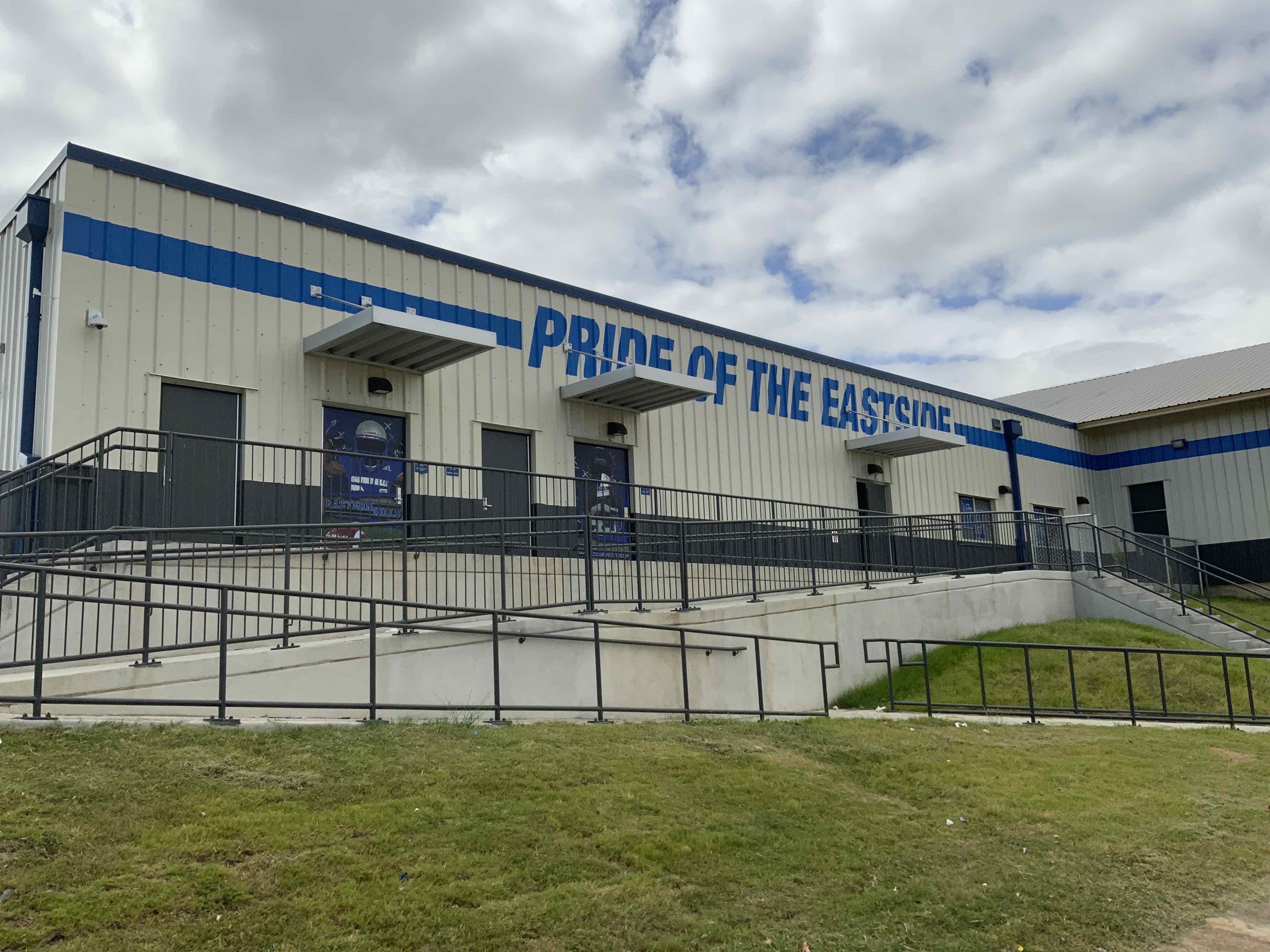
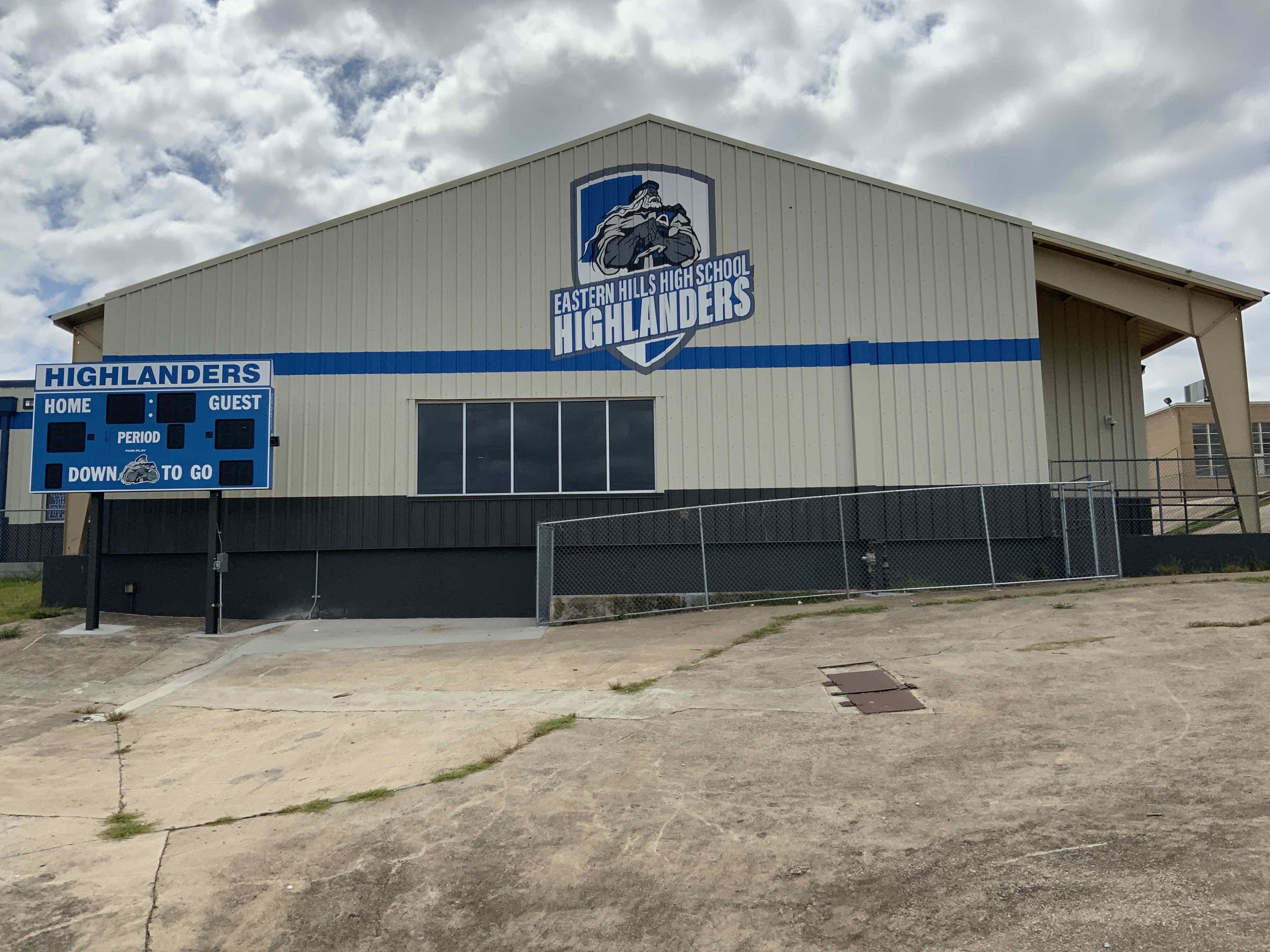
10/01/2021
The athletics building graphics and scoreboard got a facelift! Take a look at the new graphics
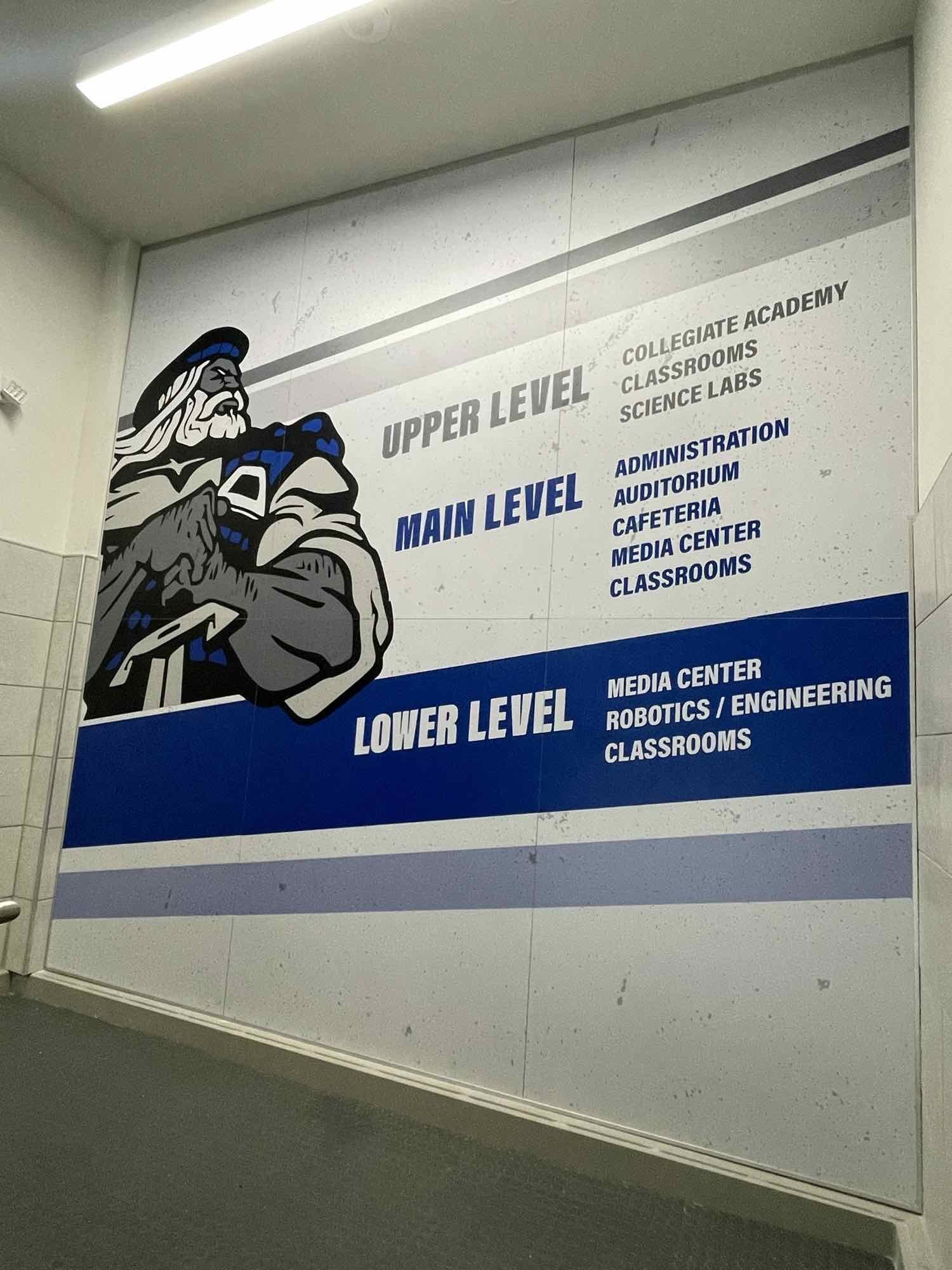
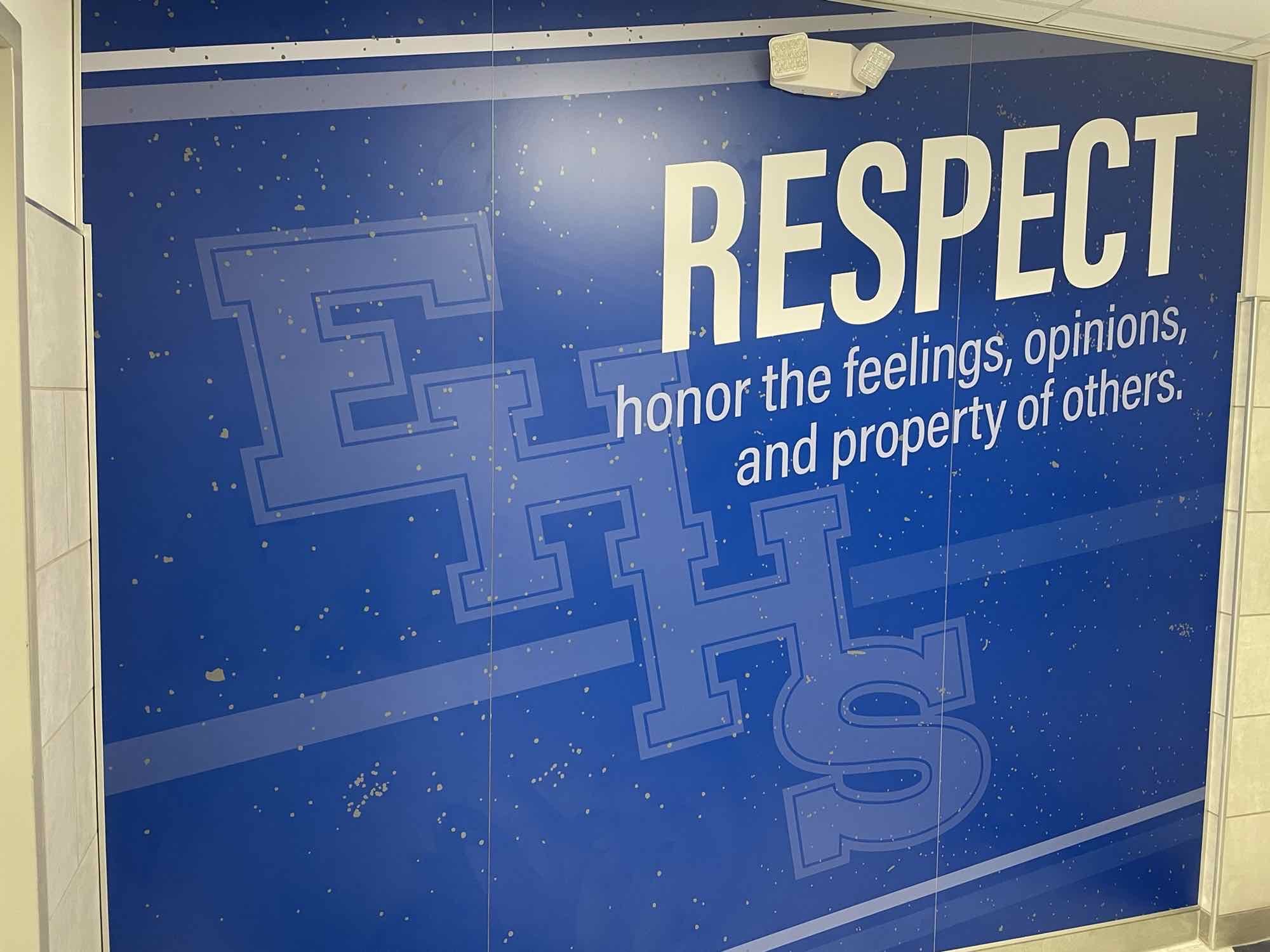
10/01/2021
A few graphics are wrapping up inside Eastern Hills!
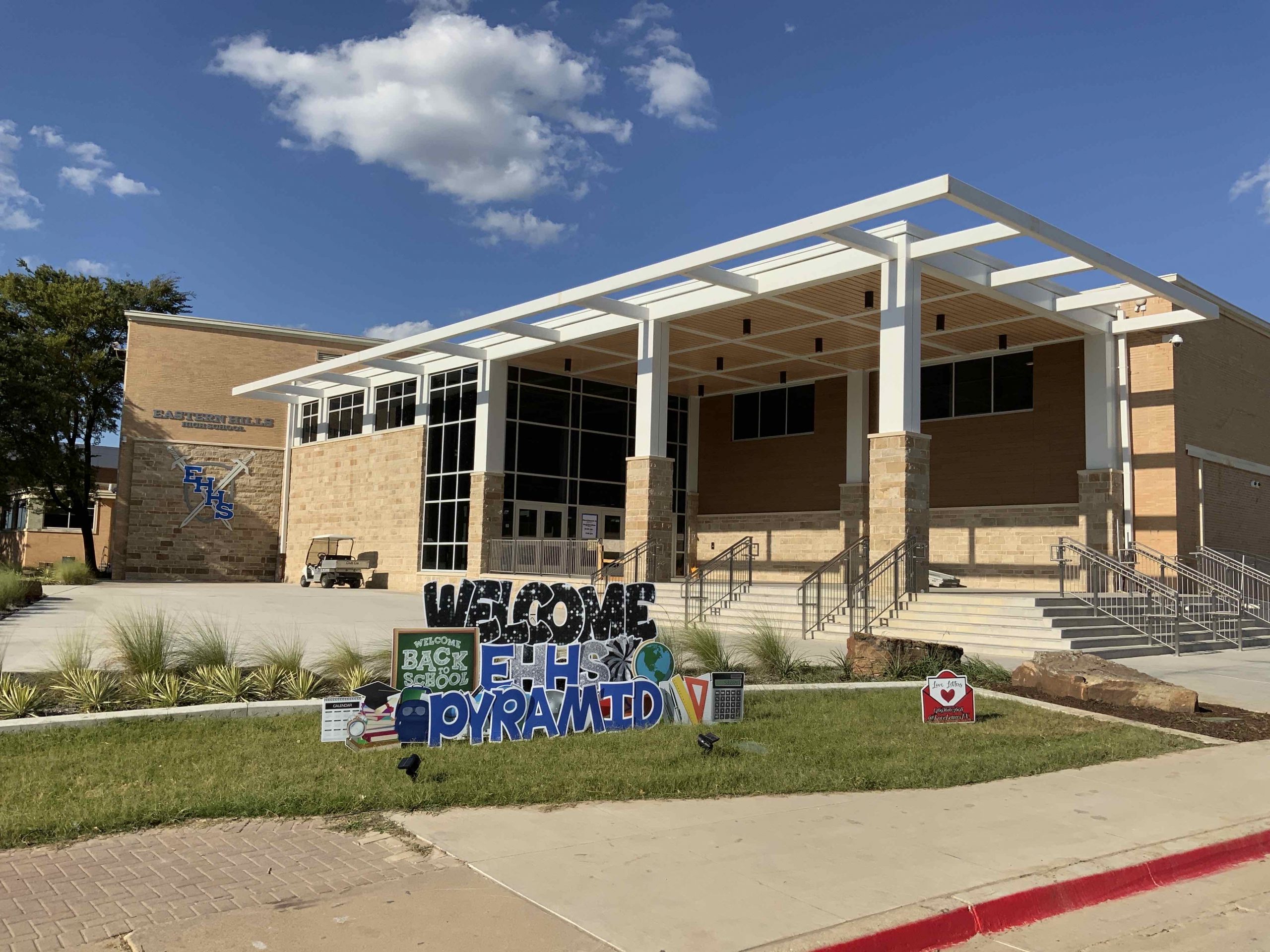
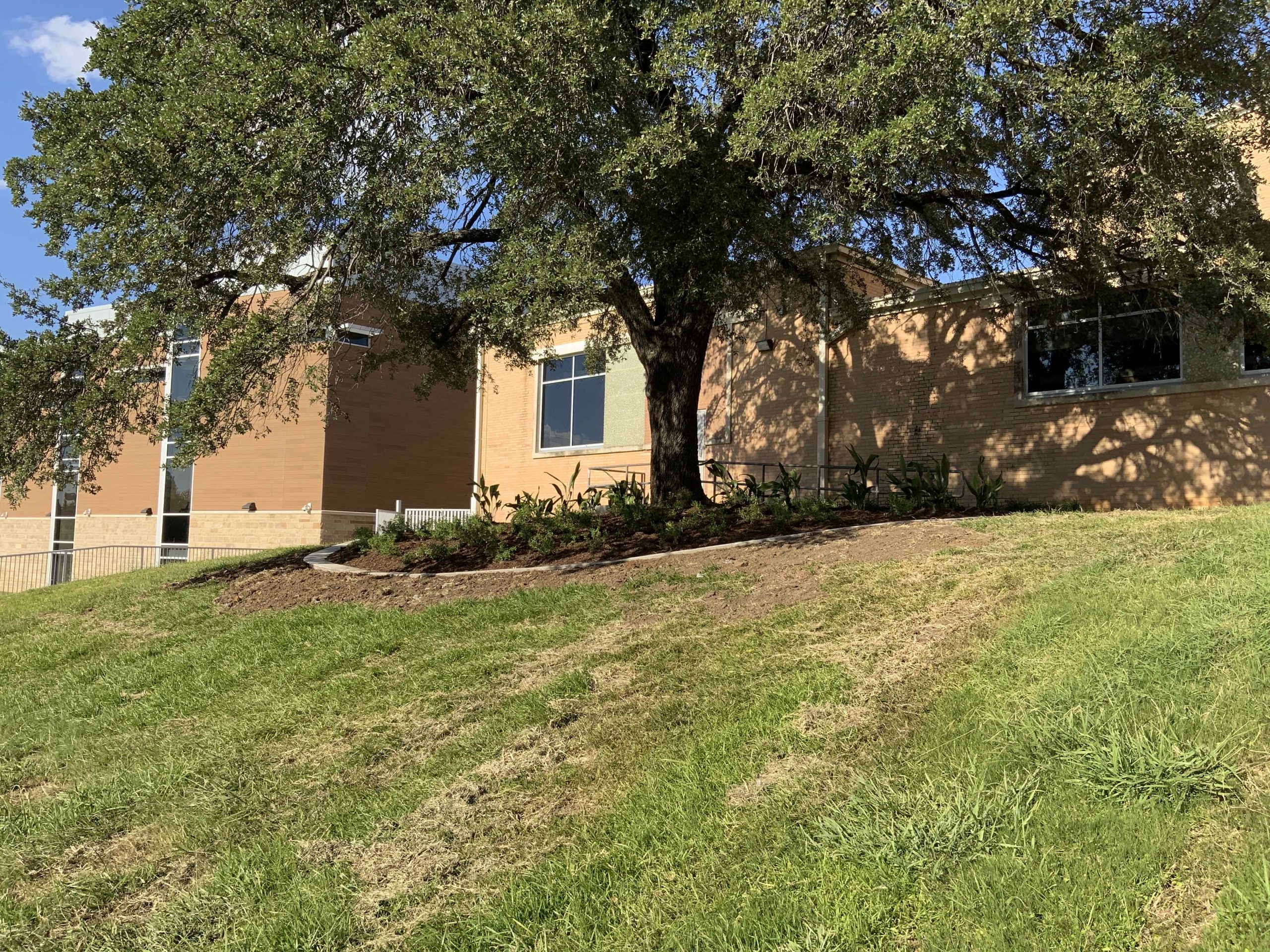
08/13/2021
The main entrance is complete and the new landscaping has been installed along Weiler Blvd.
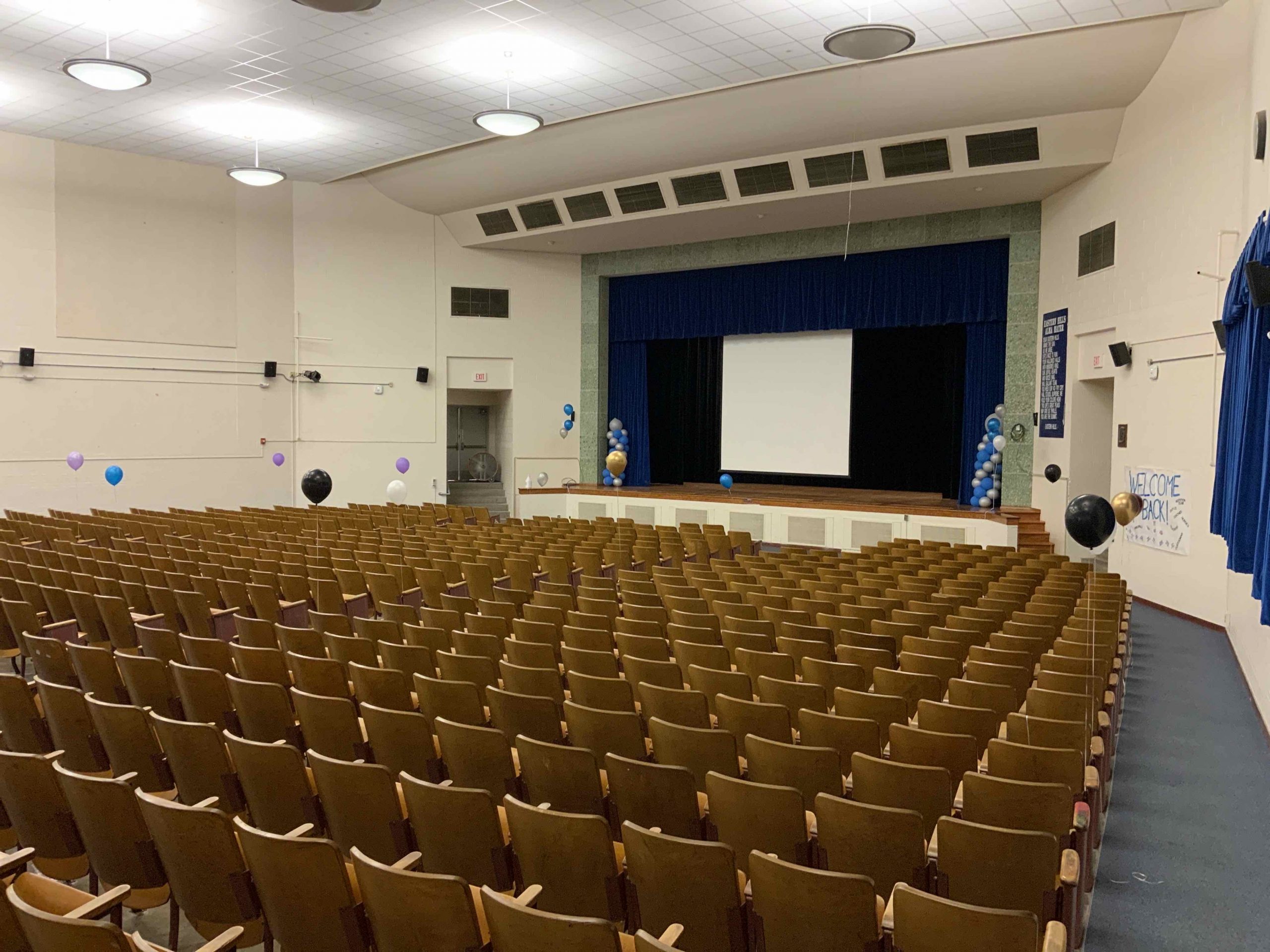
08/11/2021
The auditorium is prepped for registration and welcoming teachers back!
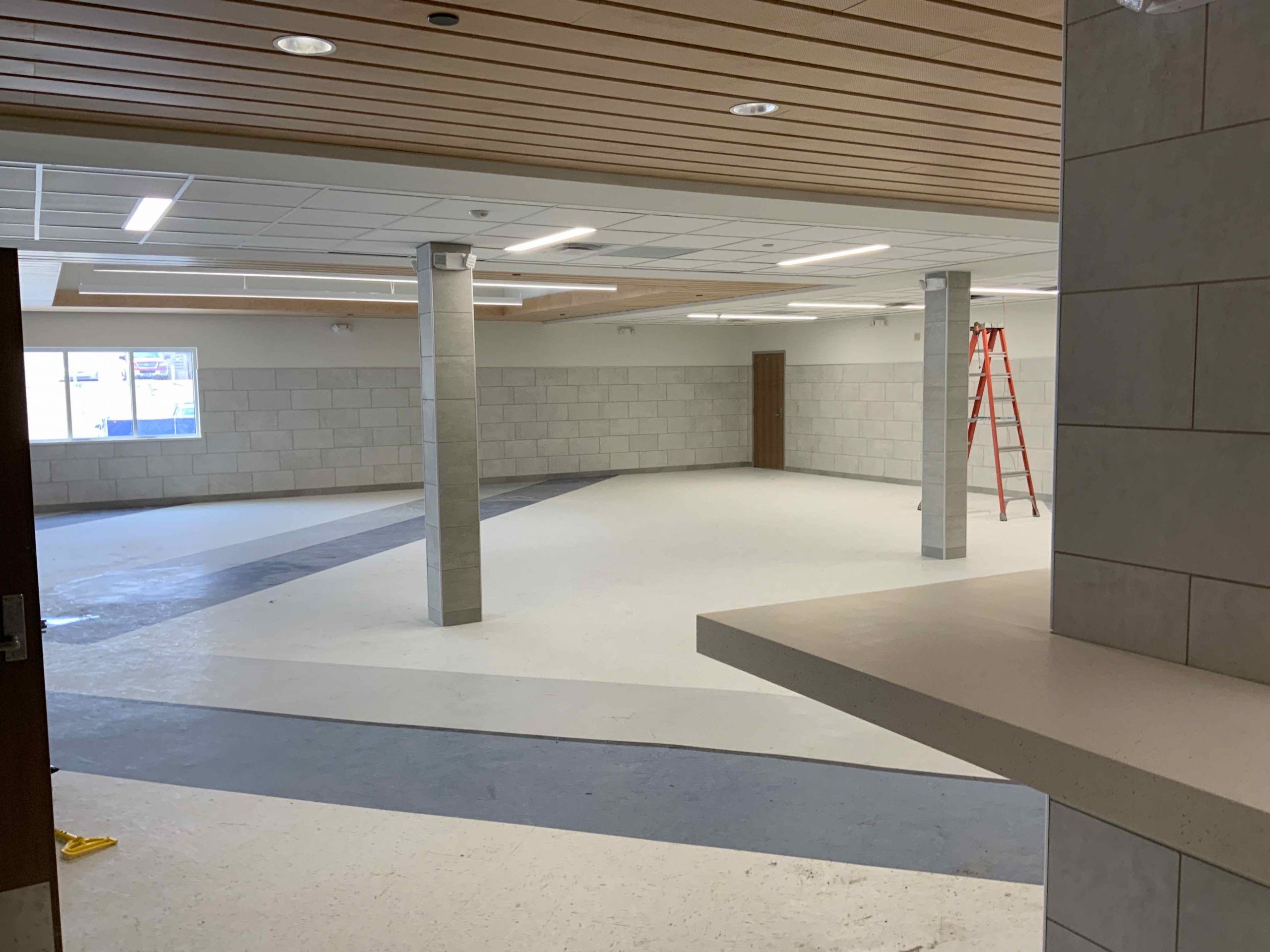
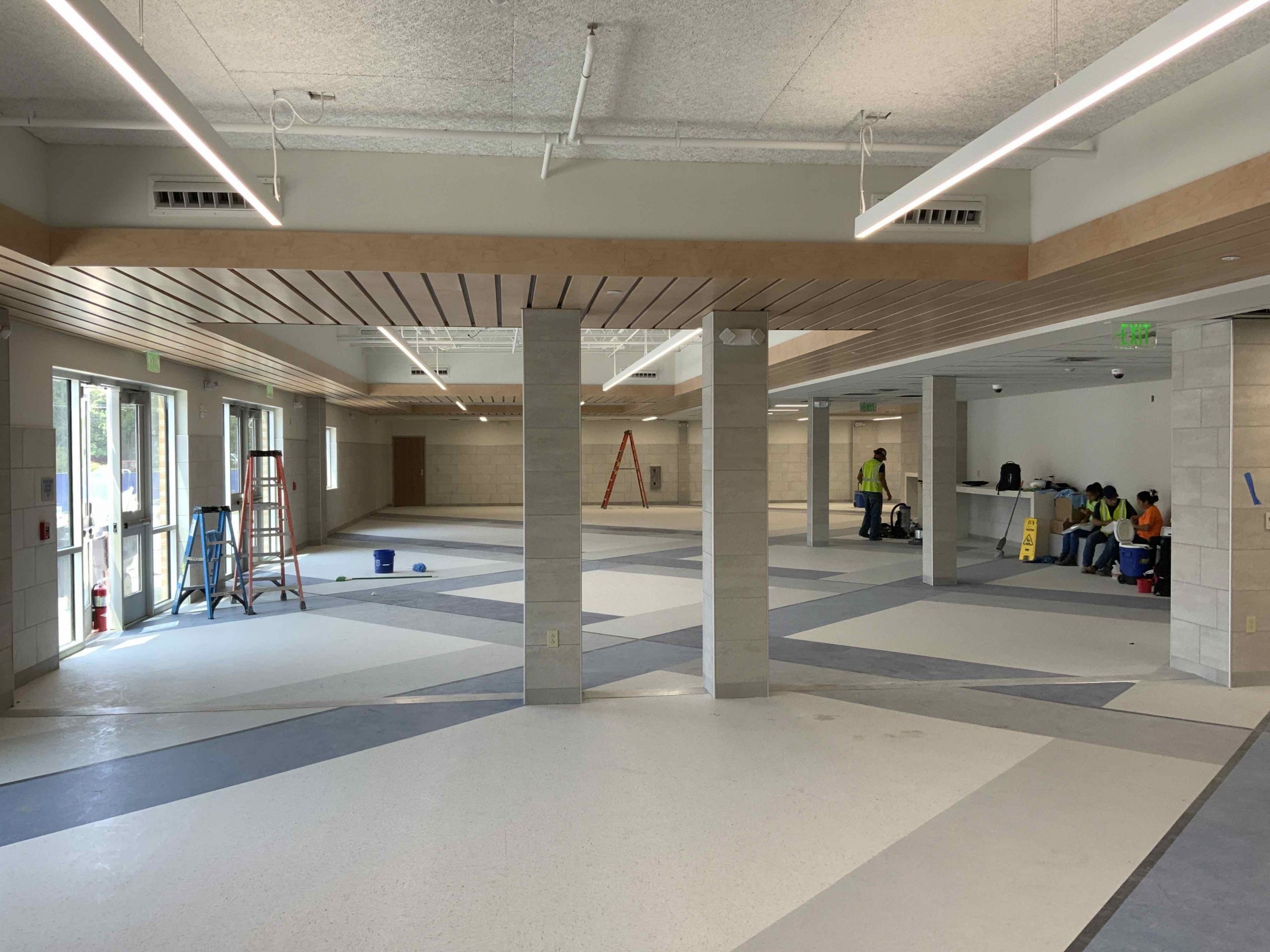
08/06/2021
The renovations in the Cafeteria are going well and nearly complete!
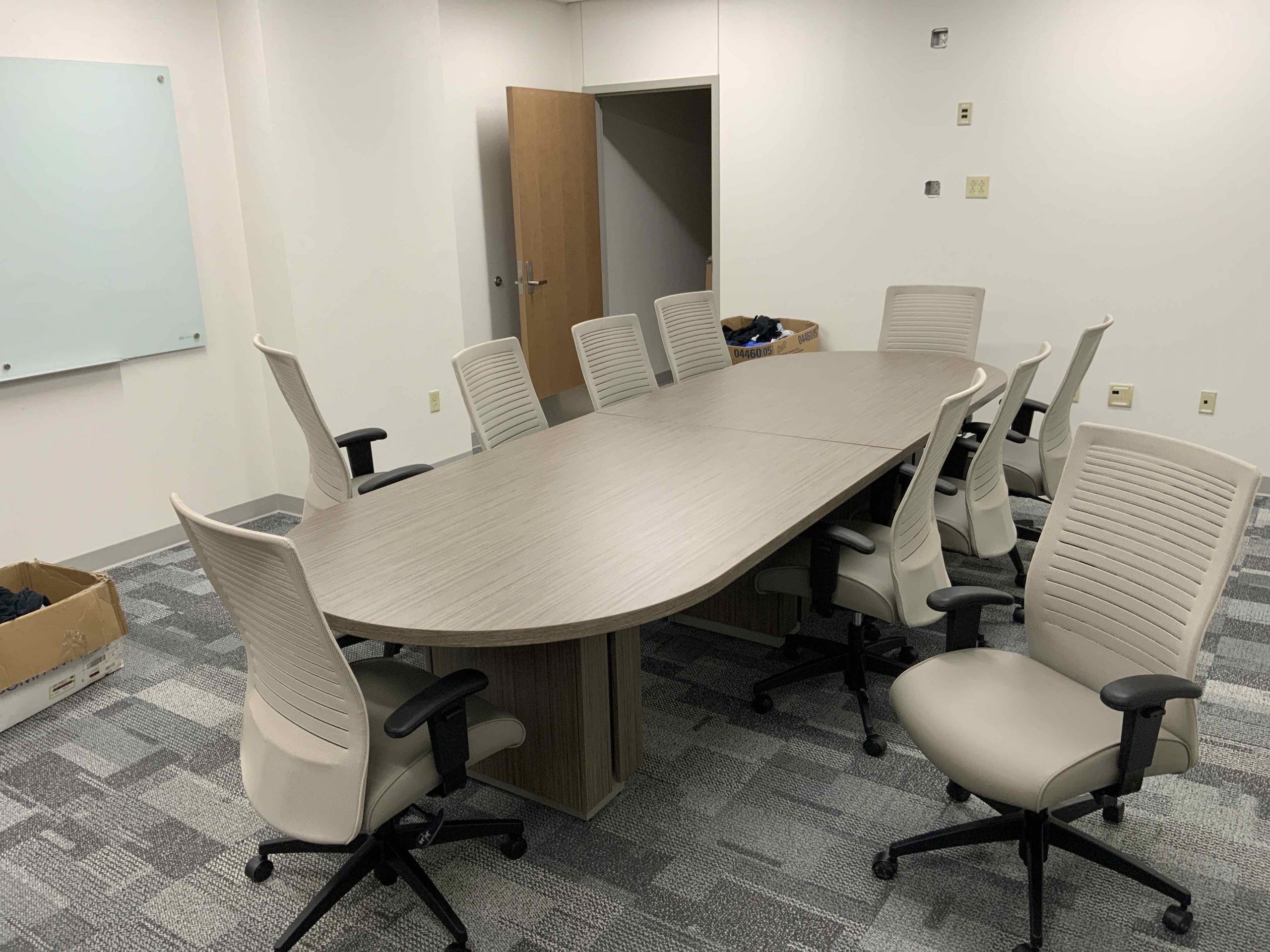
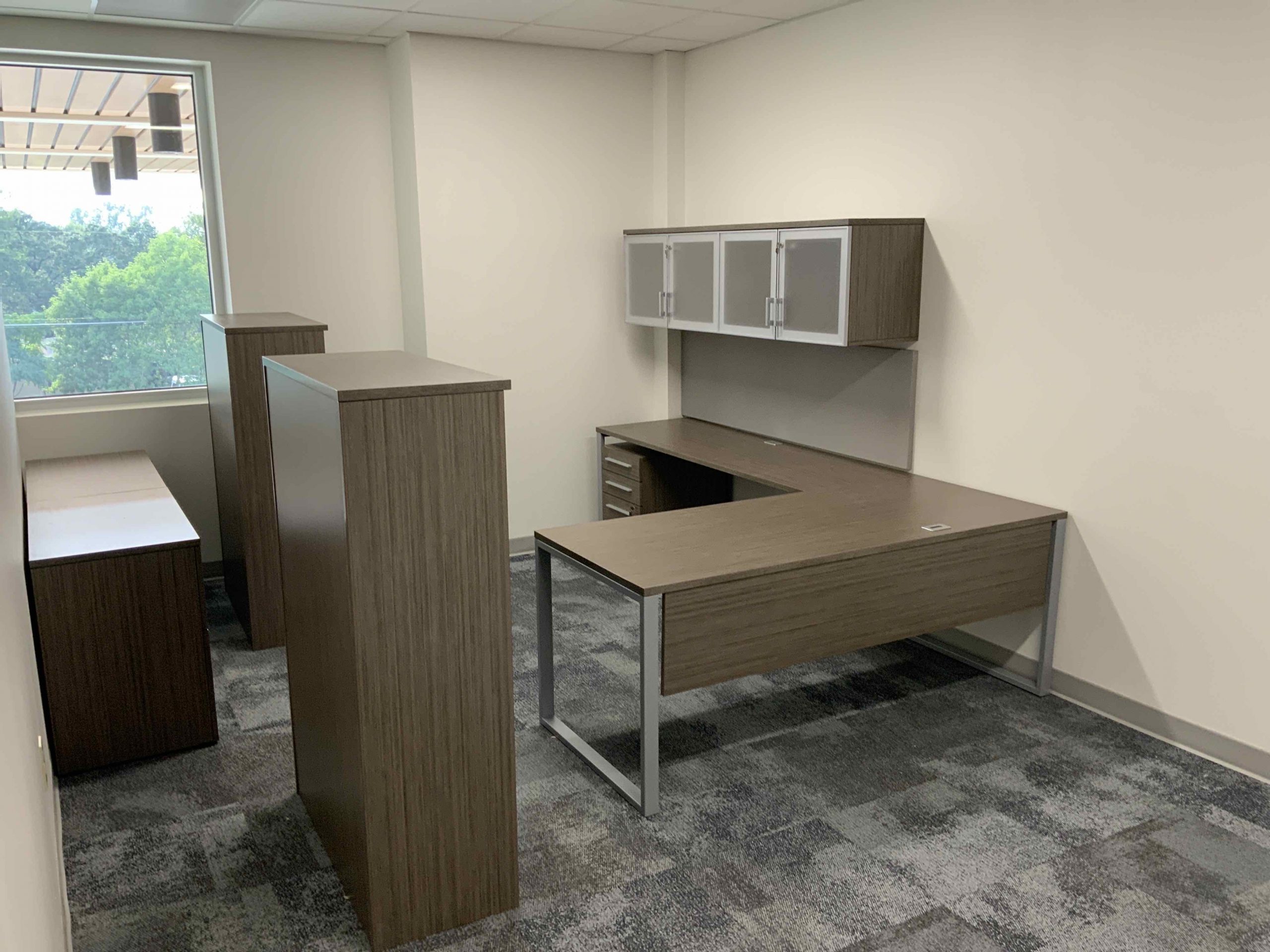
08/04/2021
FF&E have been delivered to the Administration Conference Room, Assistant Principal office and a collaboration space
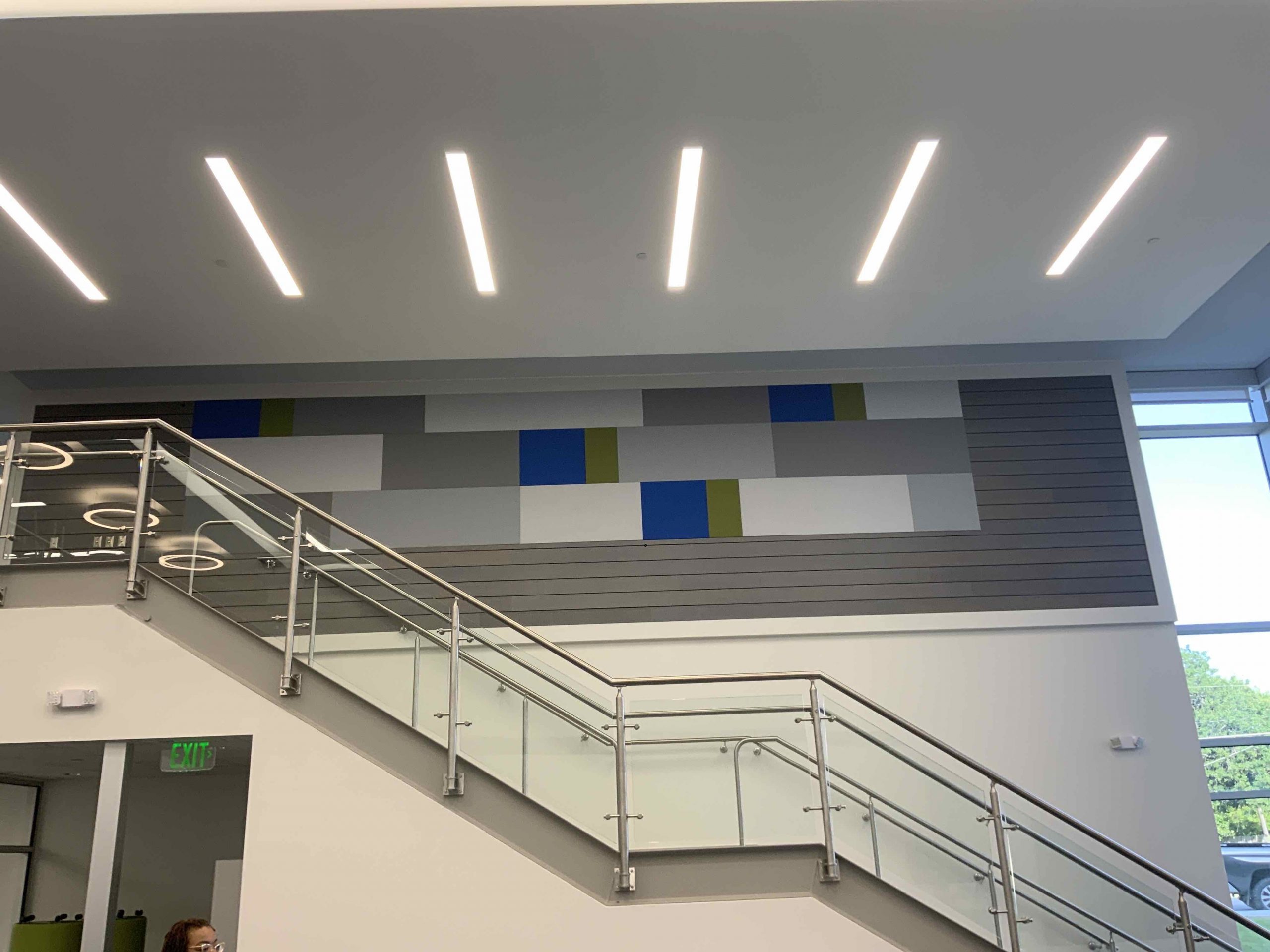
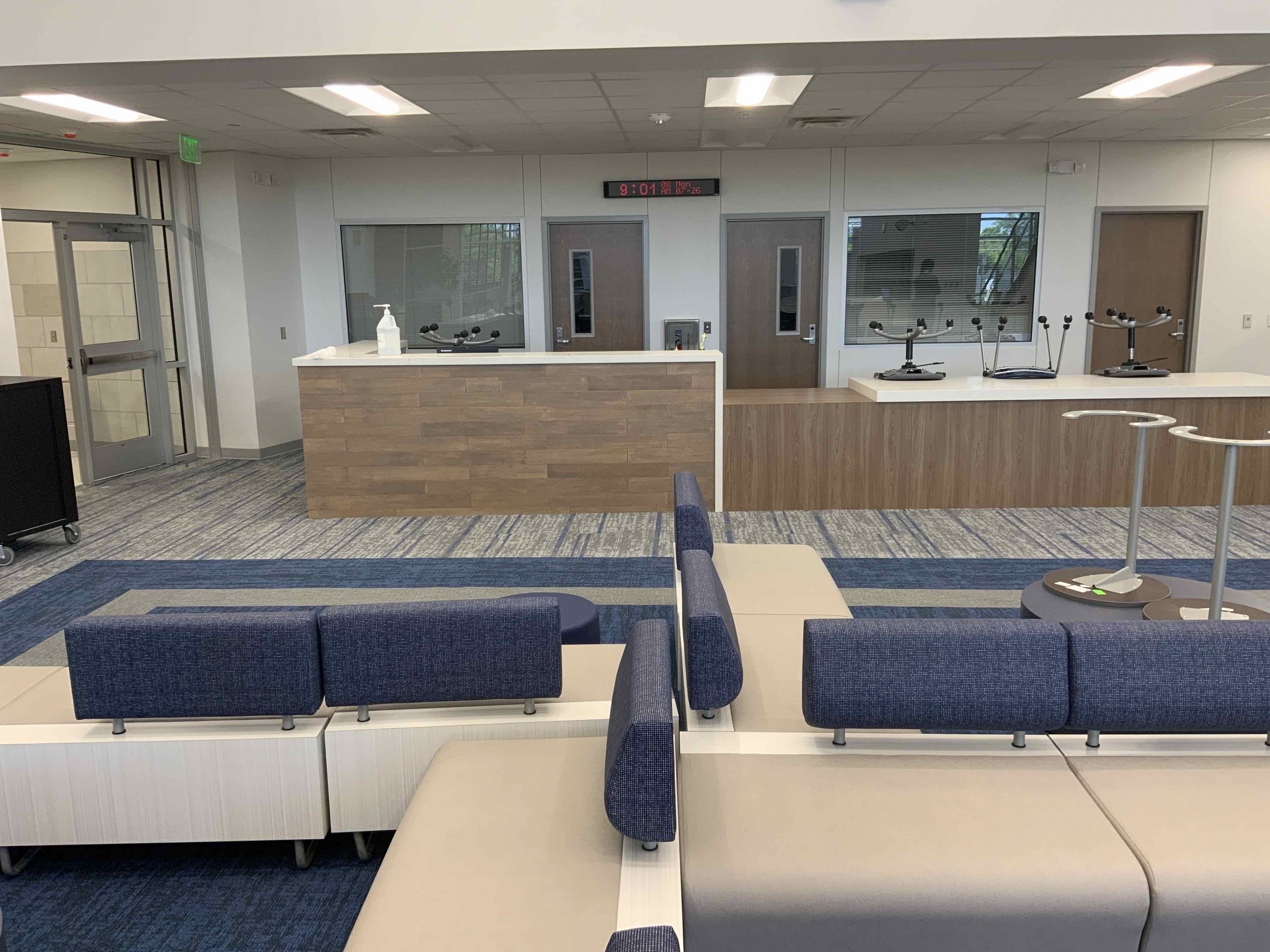
07/28/2021
The Media Center’s wall tiles and countertops have been installed!
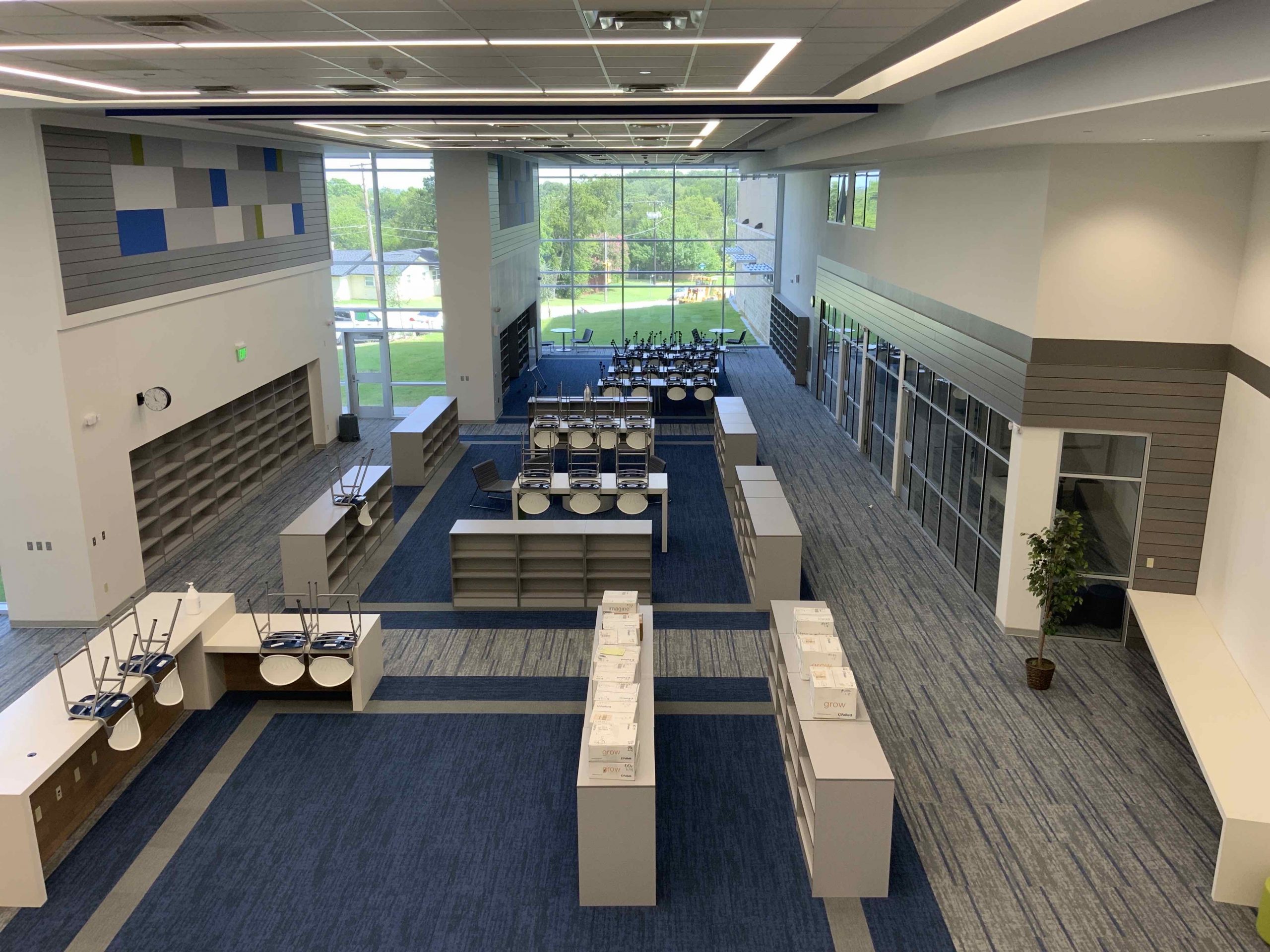
07/23/2021
All the furniture for the media center has been delivered and set up!
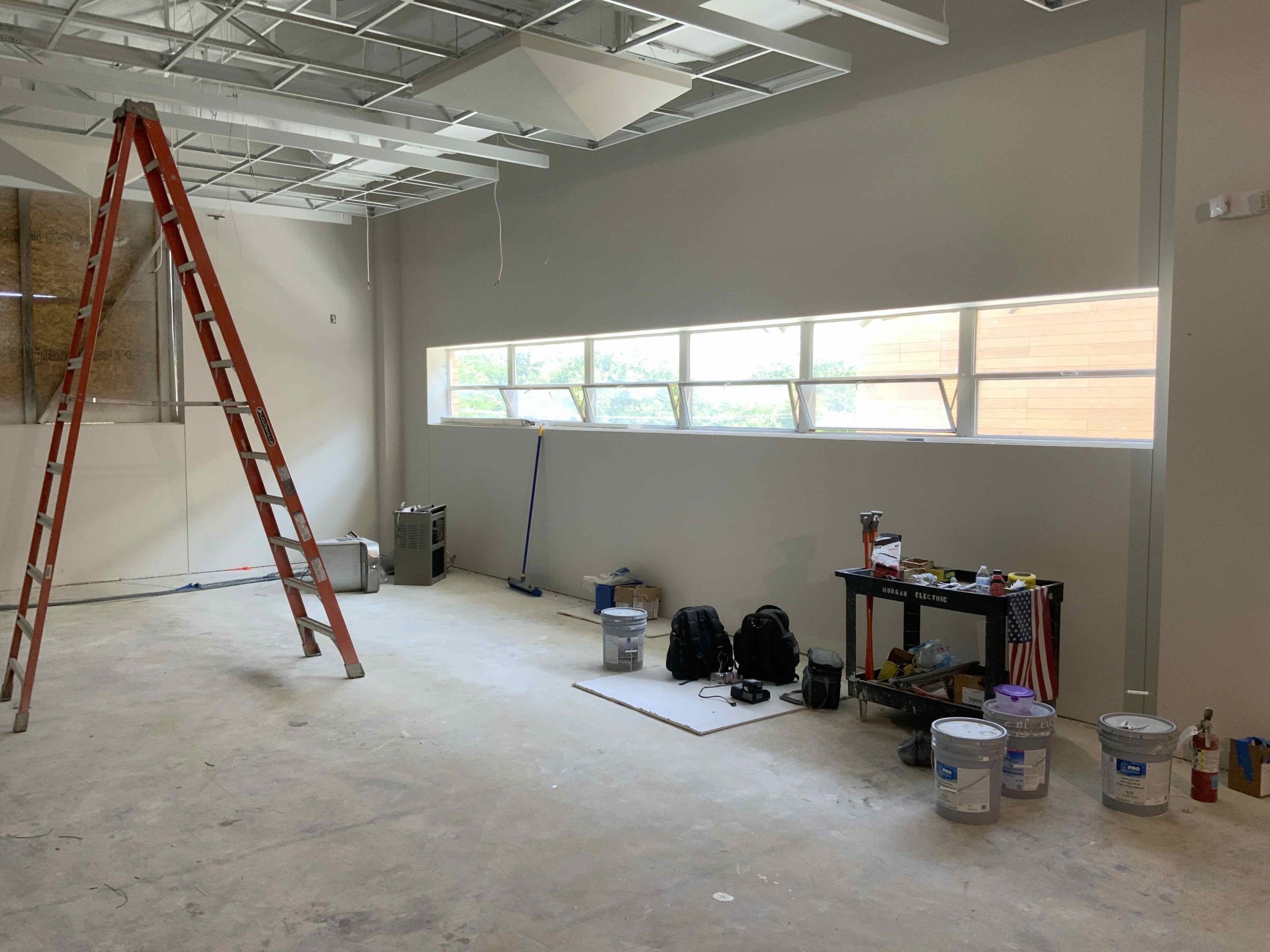
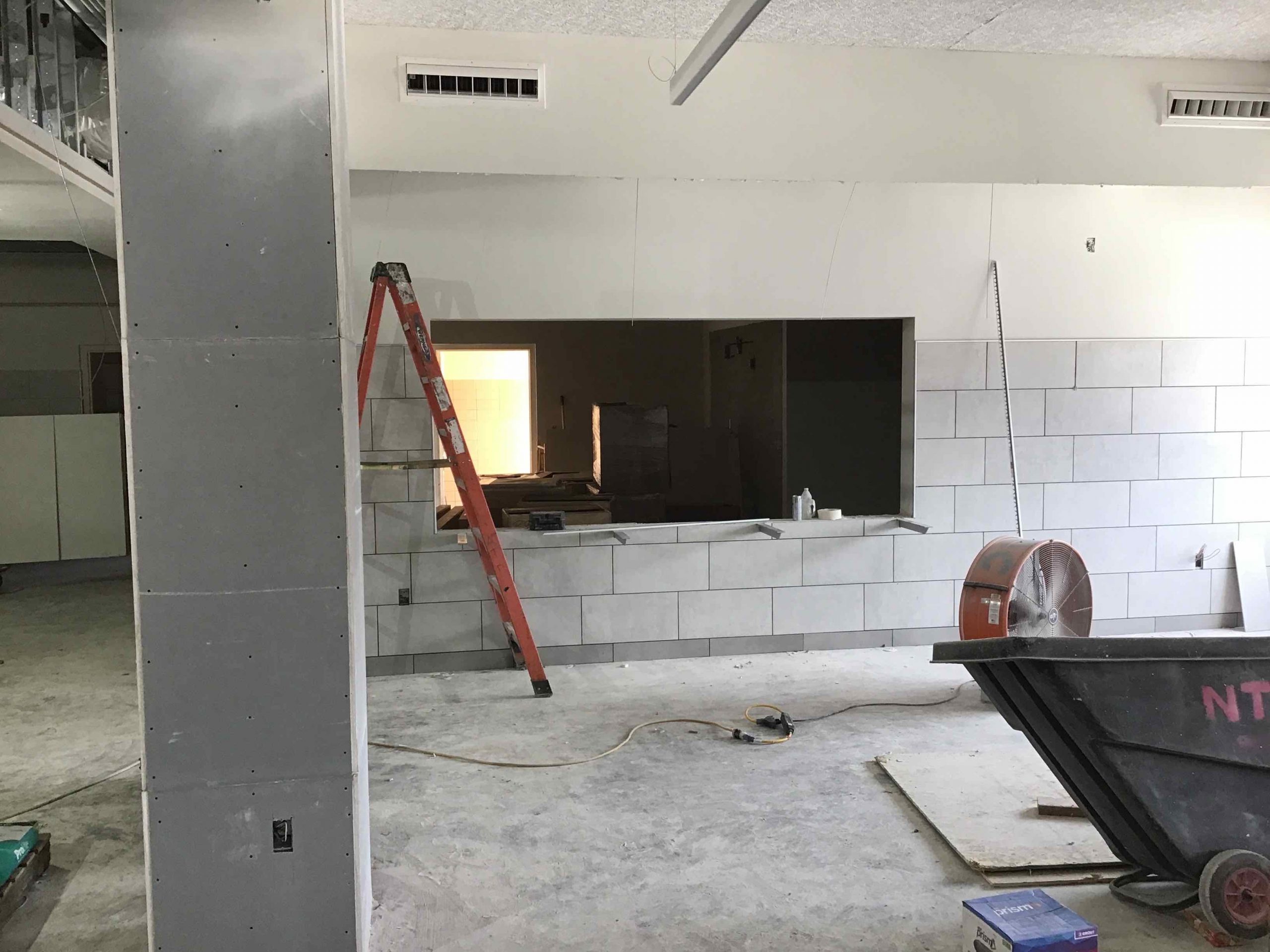
07/20/2021
The Band Hall walls and open sections of the ceiling have been painted. Ceiling grid and acoustical panel installation is […]
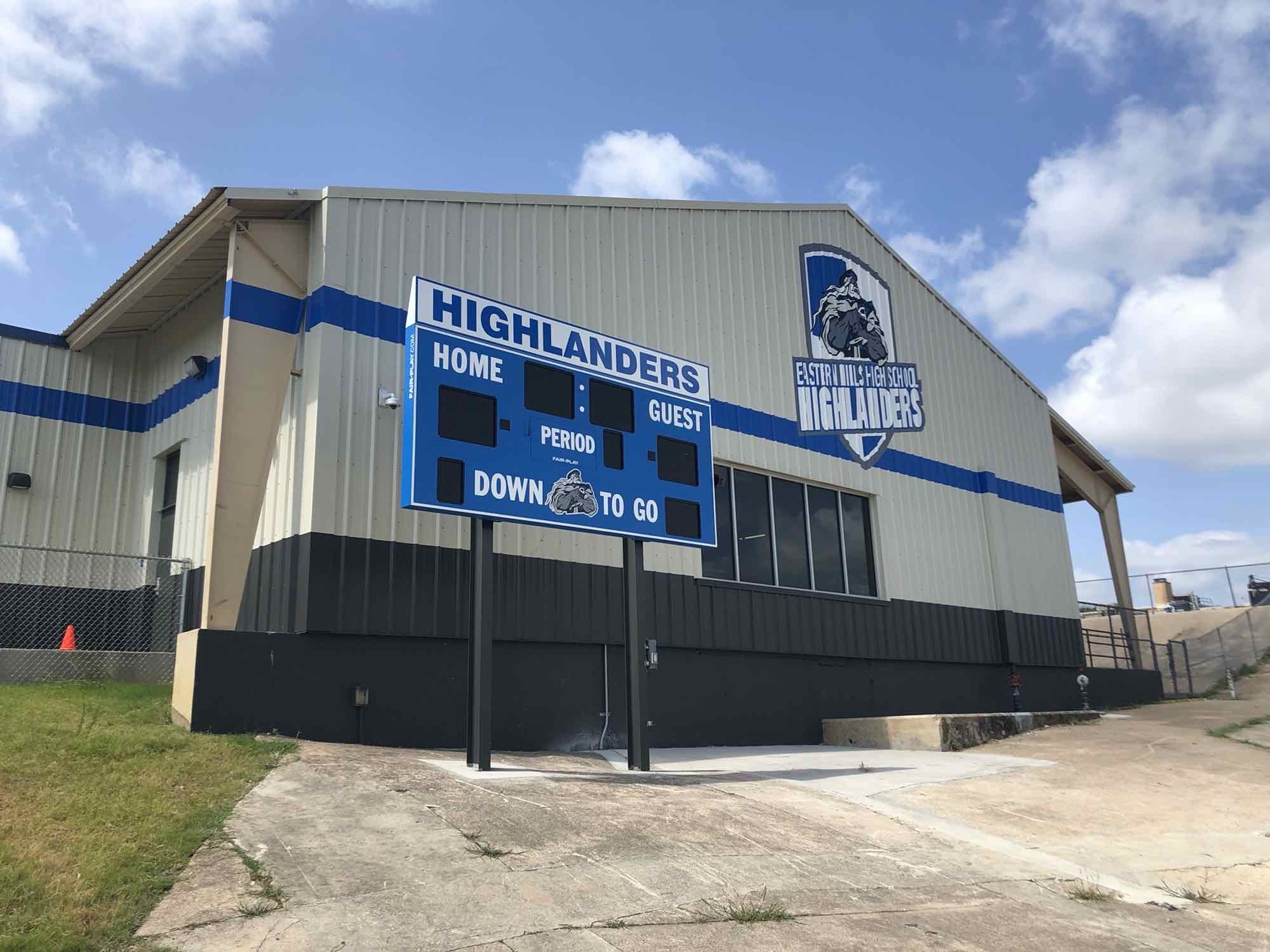
07/15/2021
The graphics and the scoreboard installation is complete! GO HIGHLANDERS!
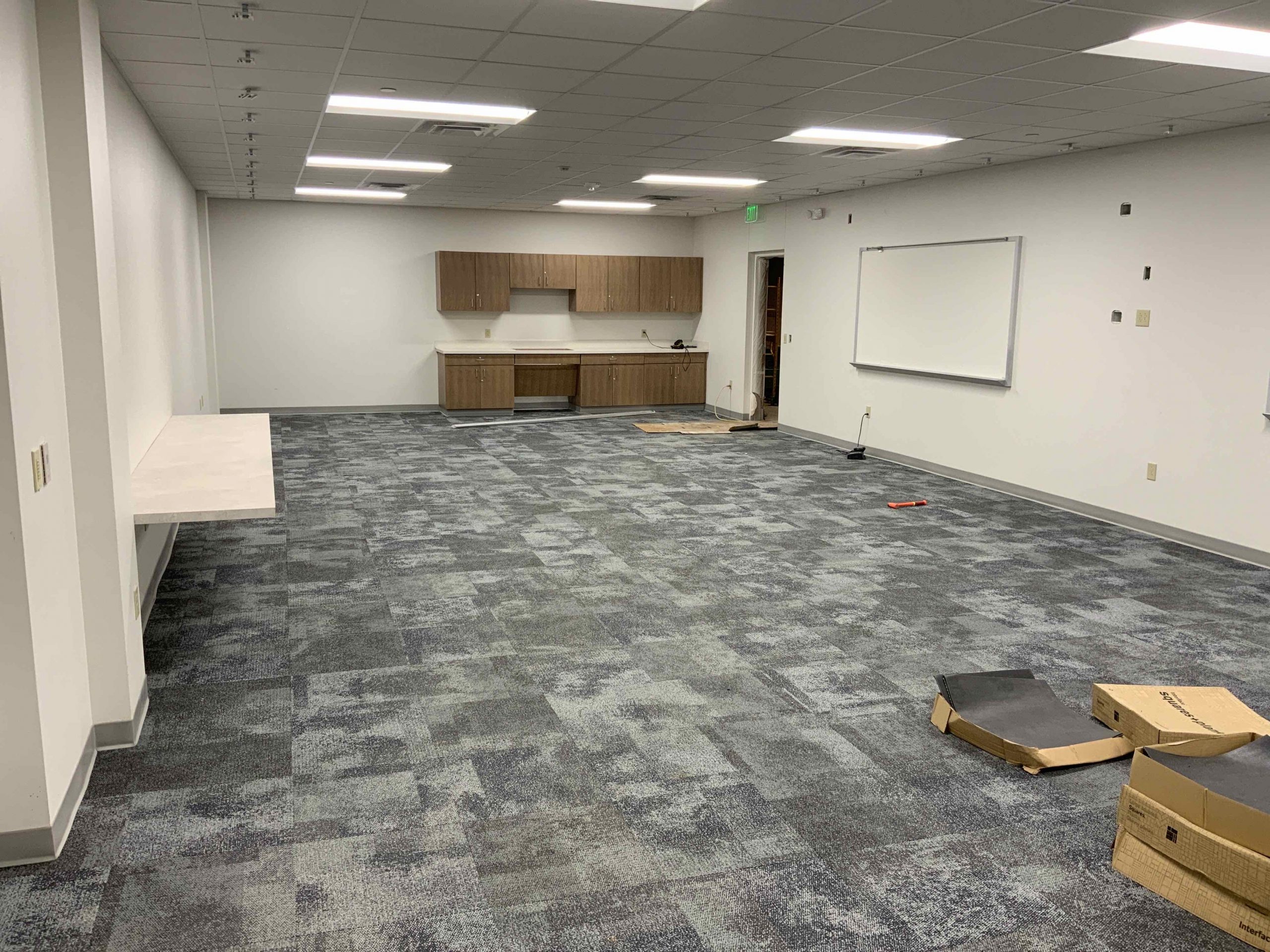
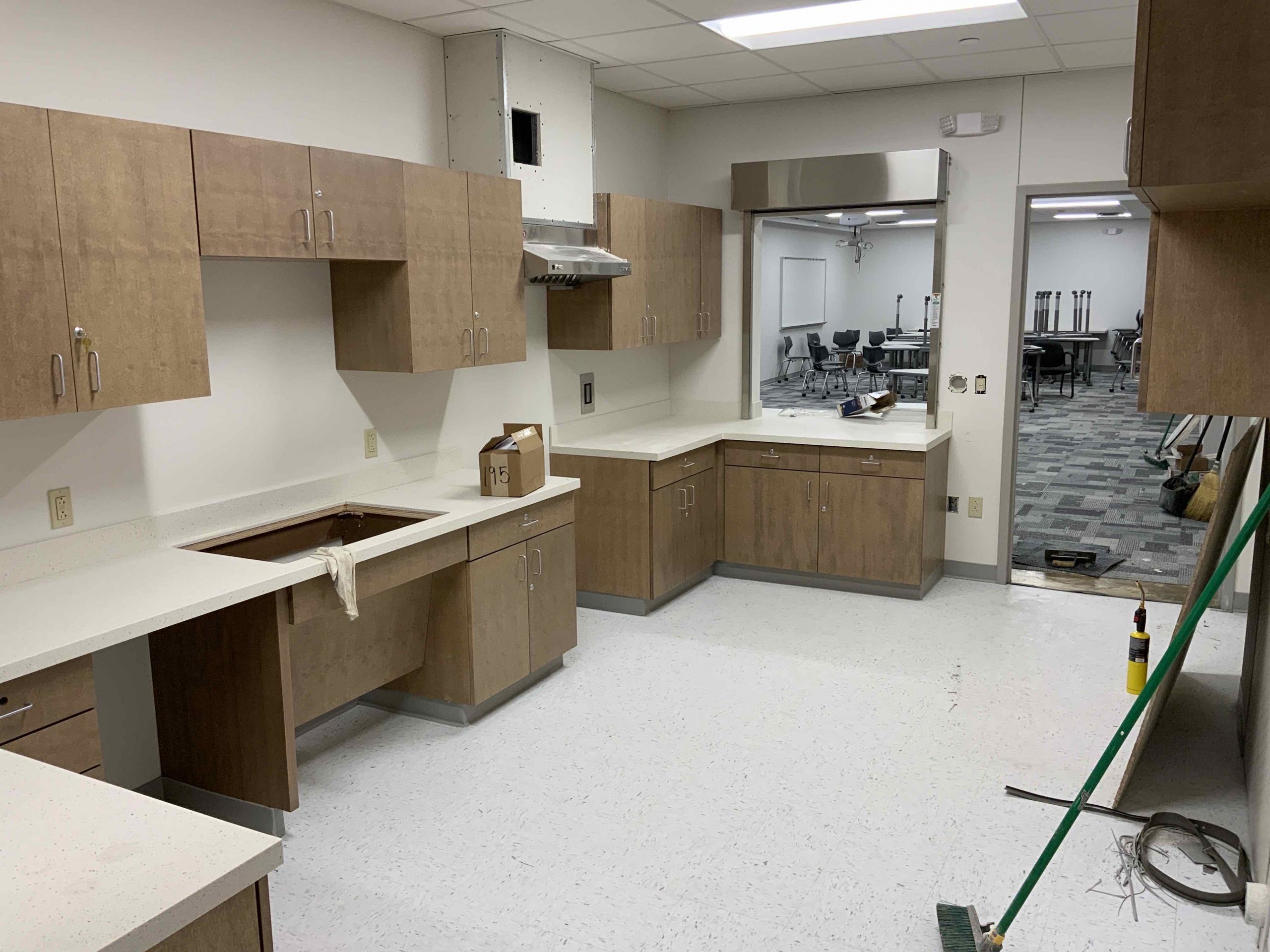
07/09/2021
Take a peek at some of the latest classroom renovations! These photos show the LINC & SPED classrooms
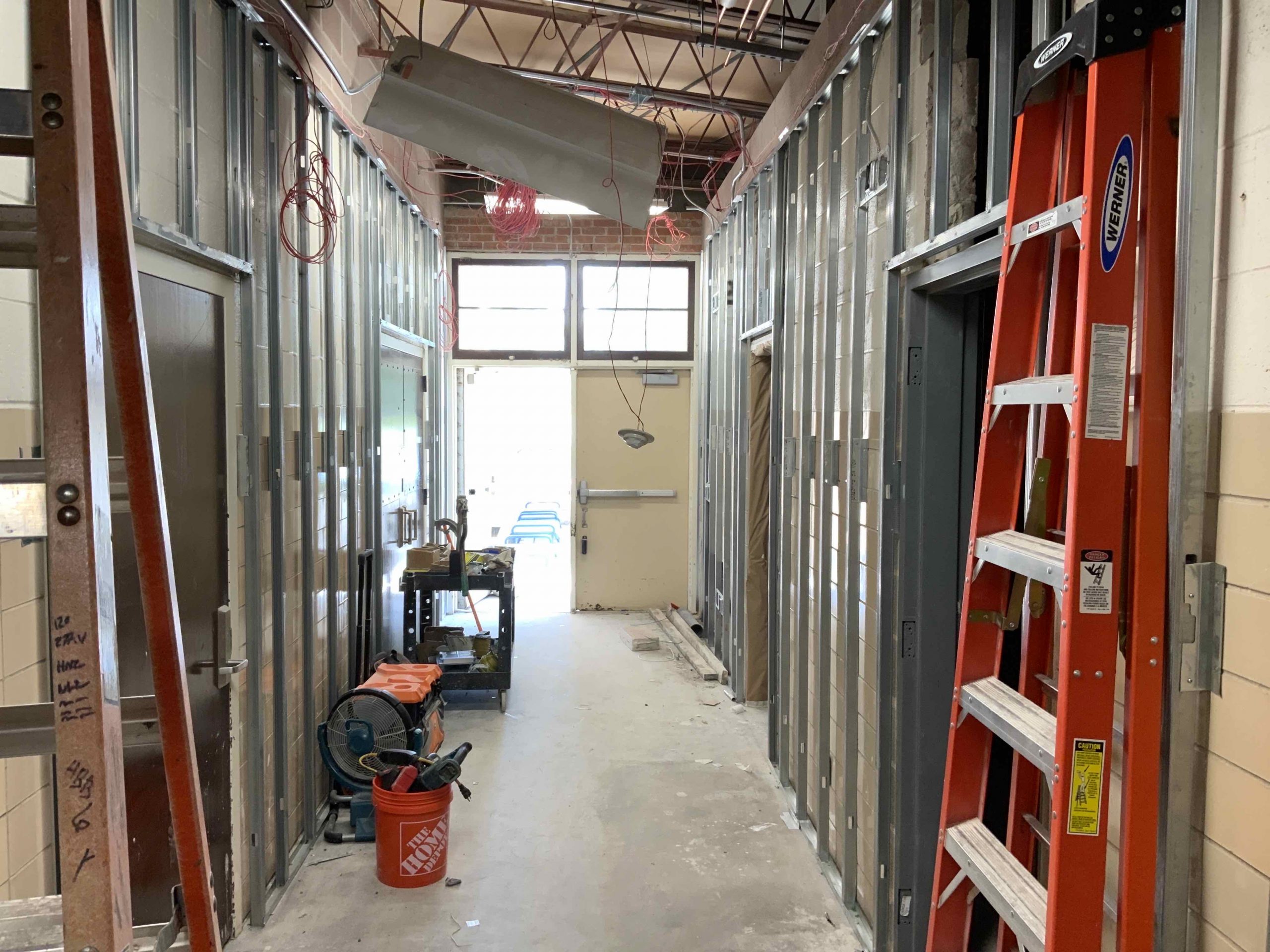
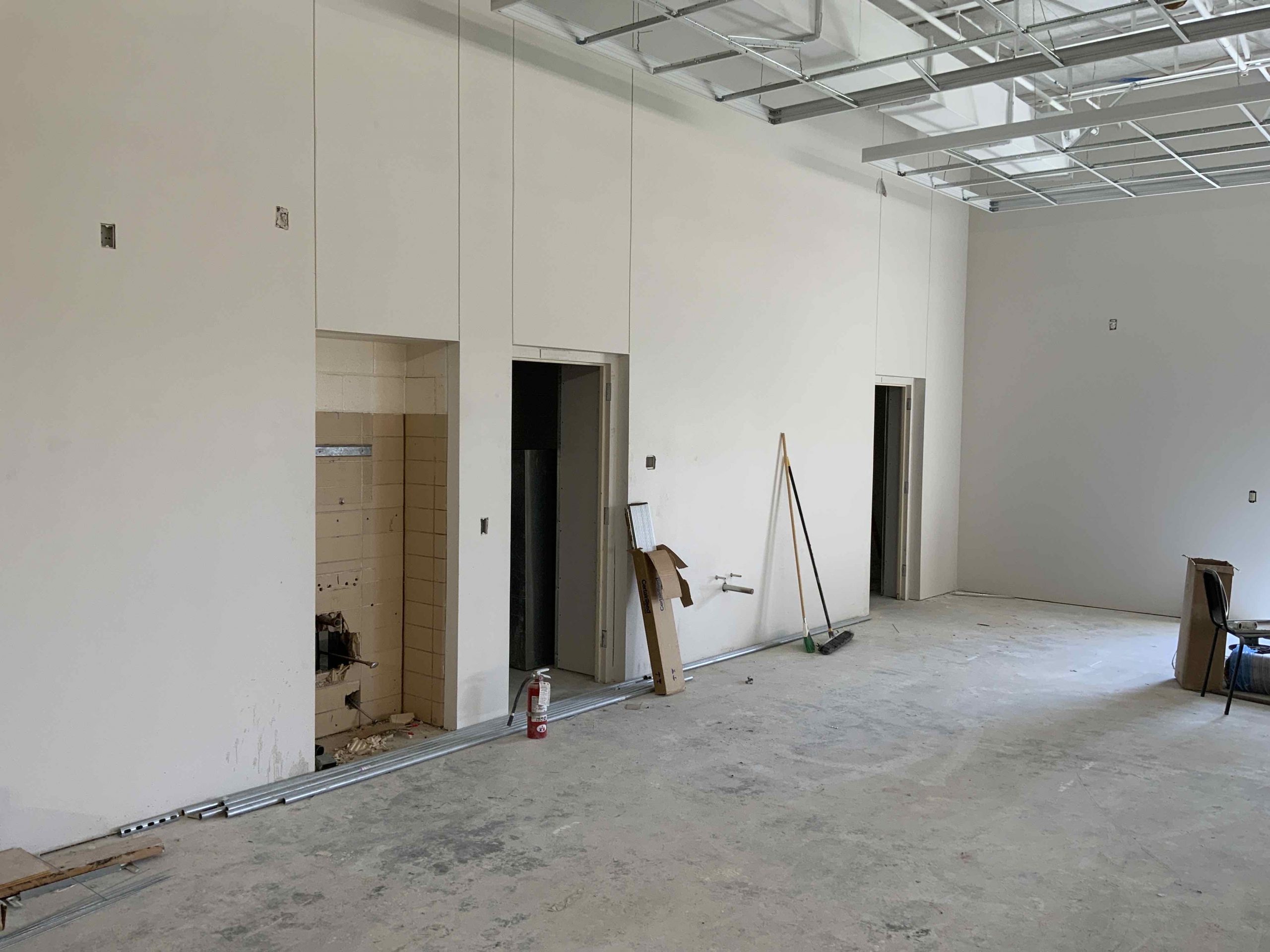
07/07/2021
The corridor and percussion/ensemble/storage rooms have plumbing installed and wall framing is in-progress, and the band hall walls and open […]
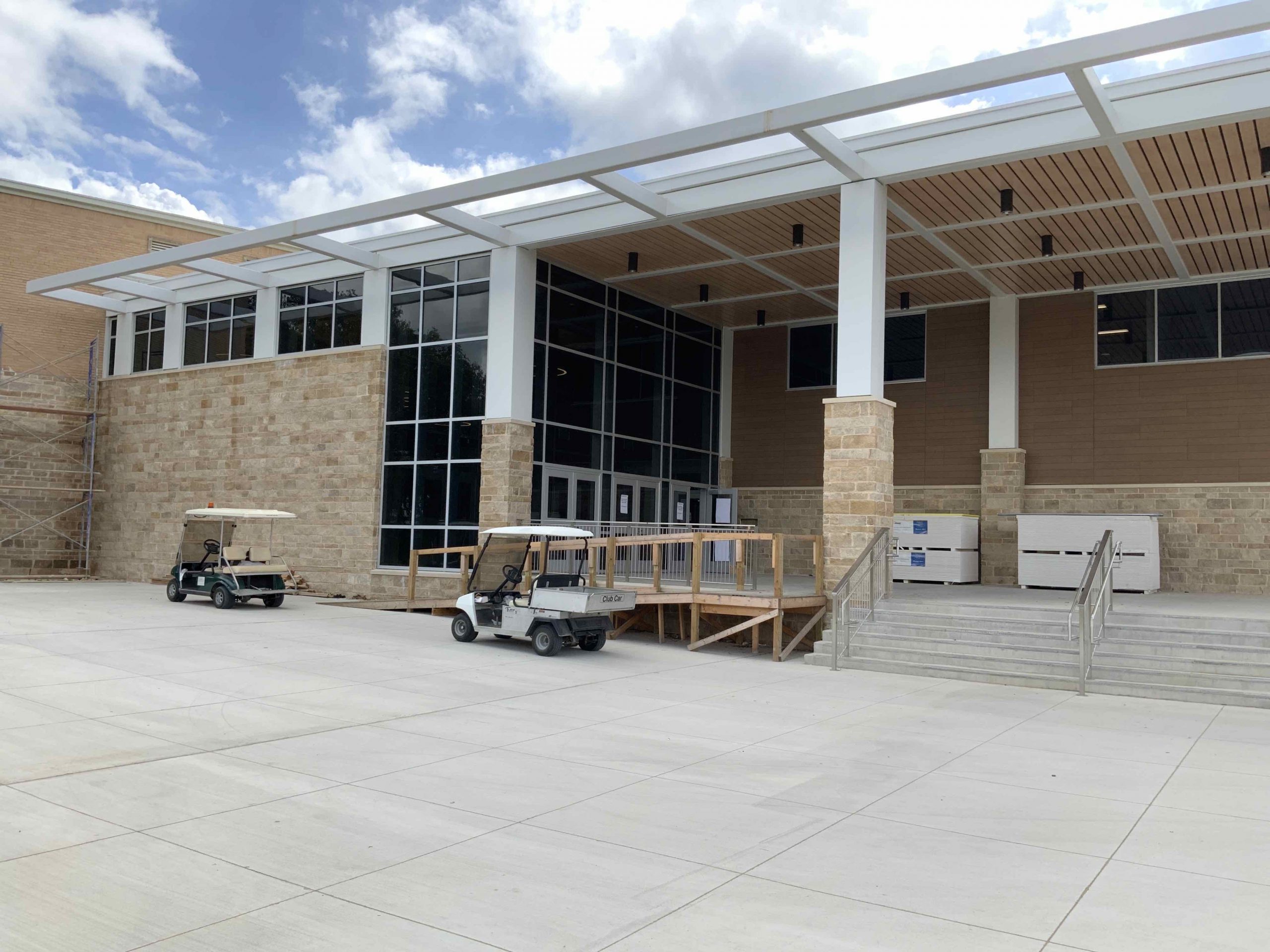
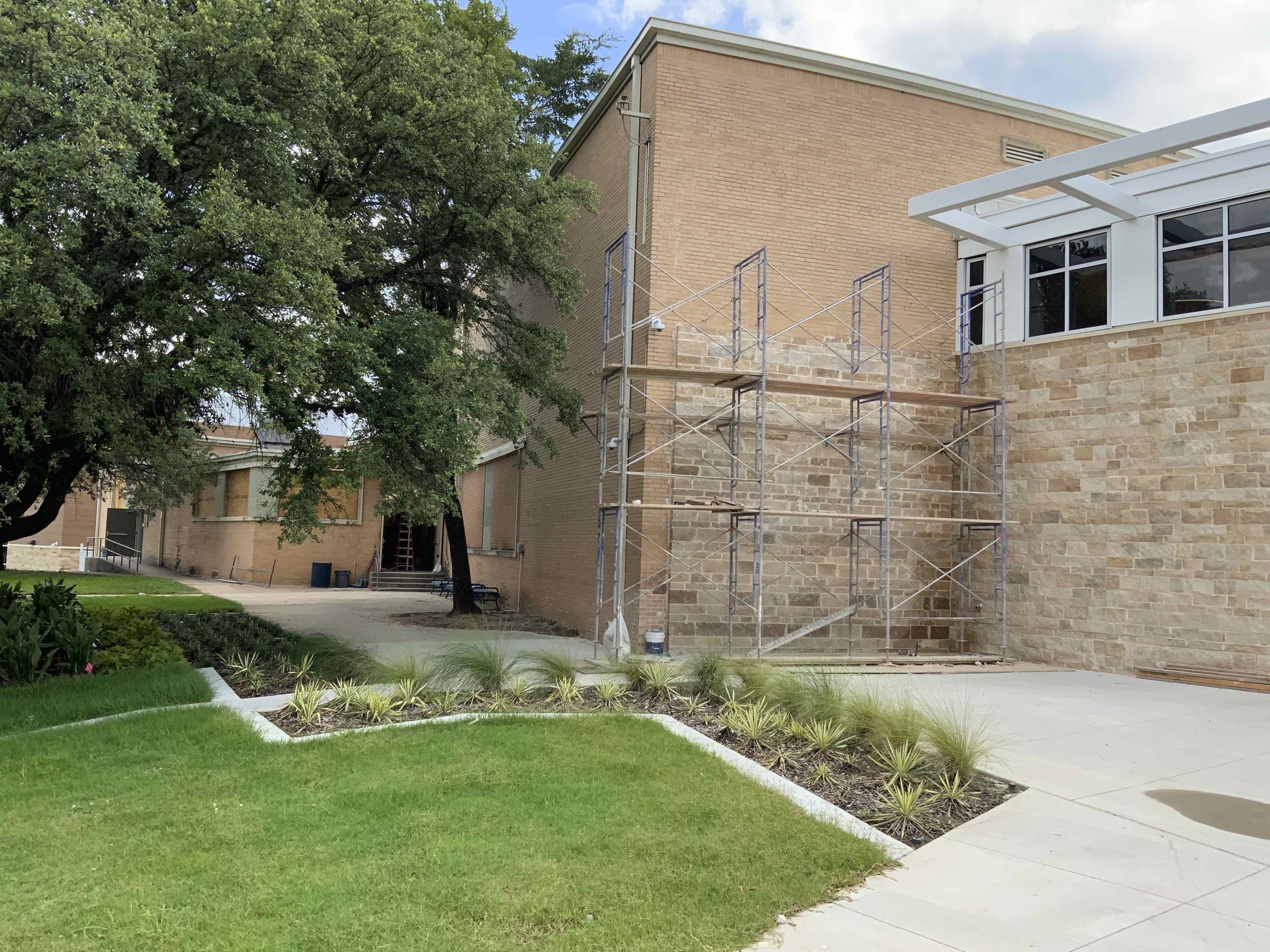
07/01/2021
The new entrance is receiving a few final touch-ups and the new school logo will be installed soon!
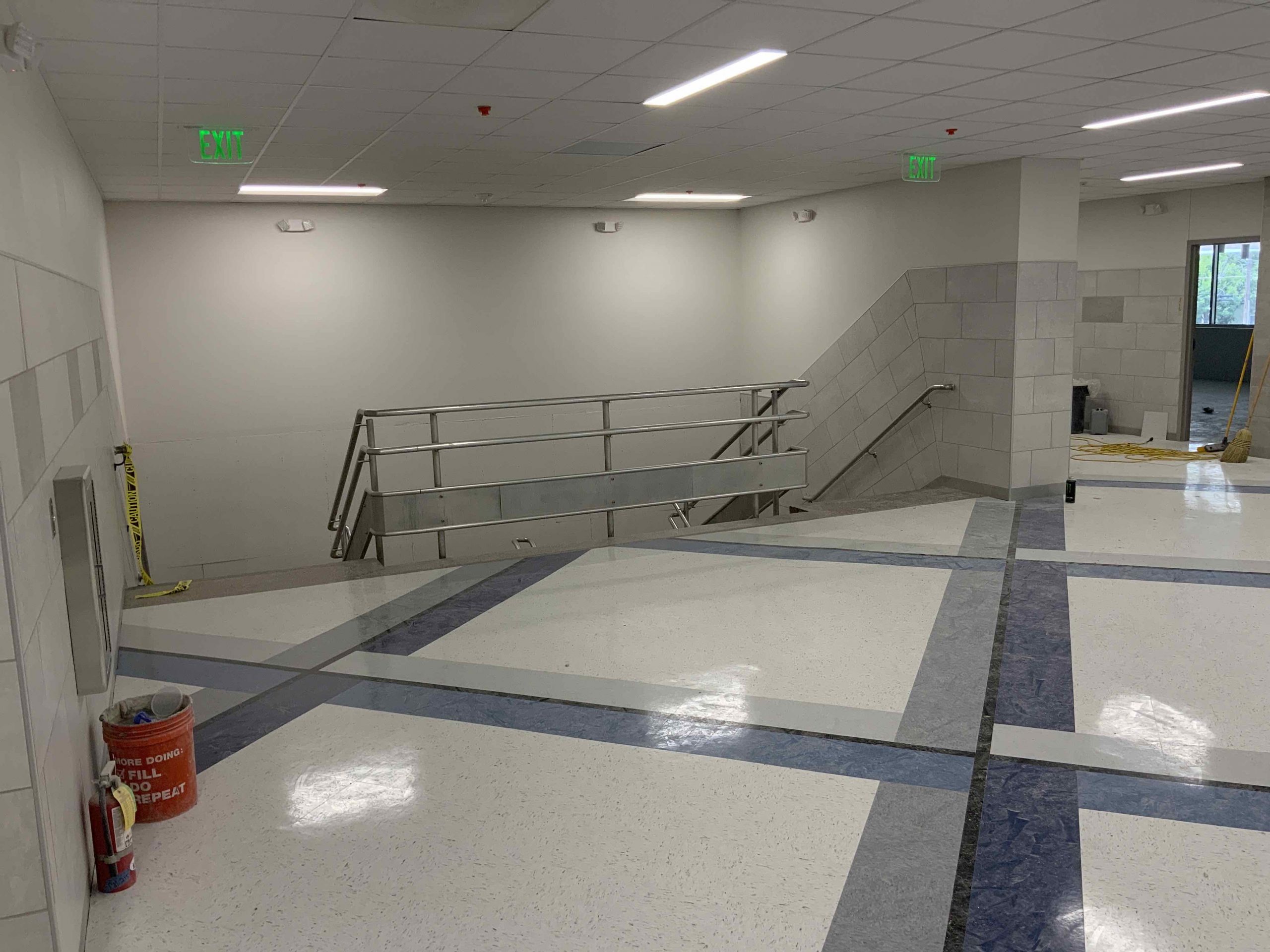
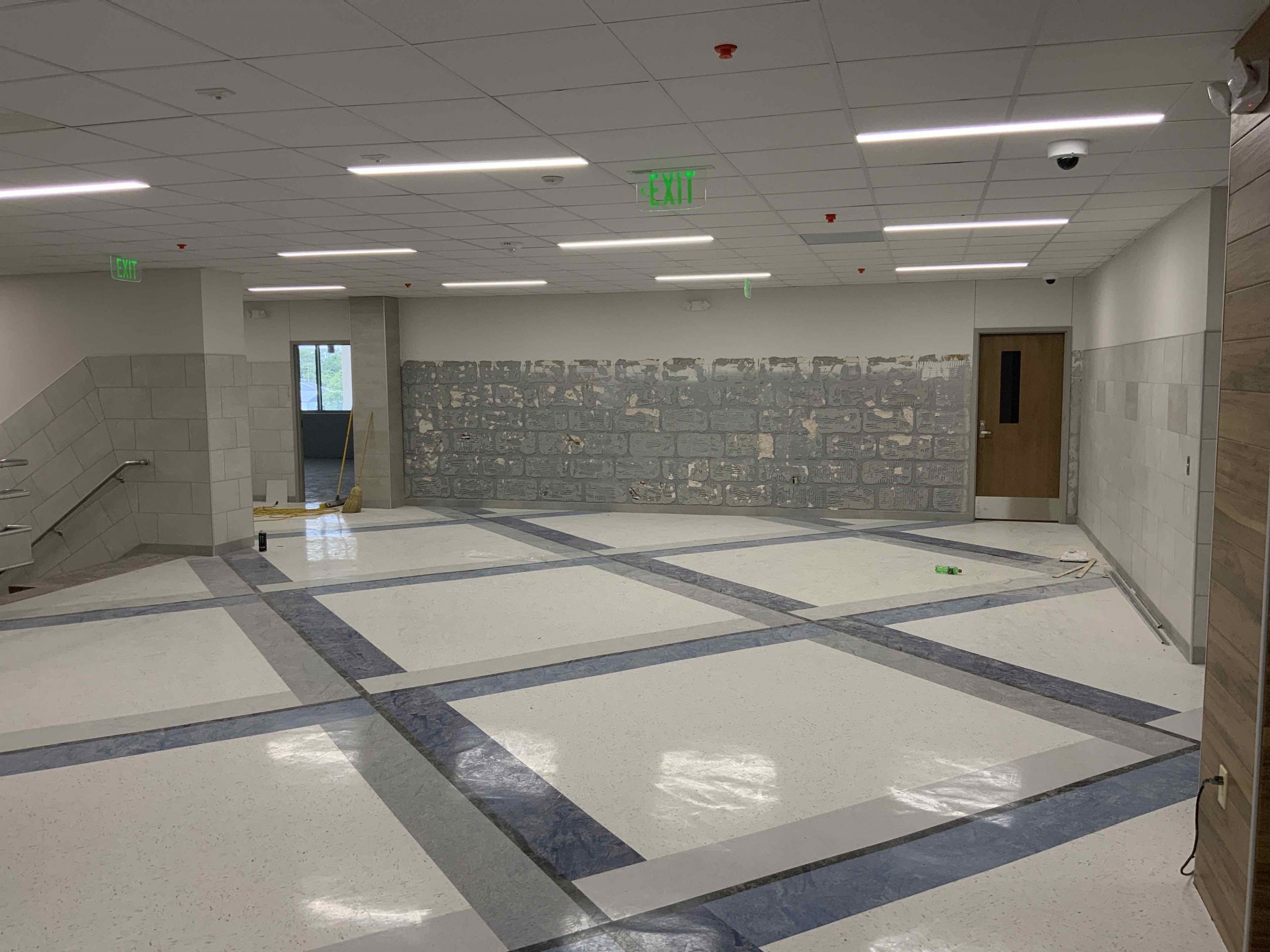
06/25/2021
The upper level corridor stairs are complete, and the wall has been prepped for the Eastern Hills graphic!
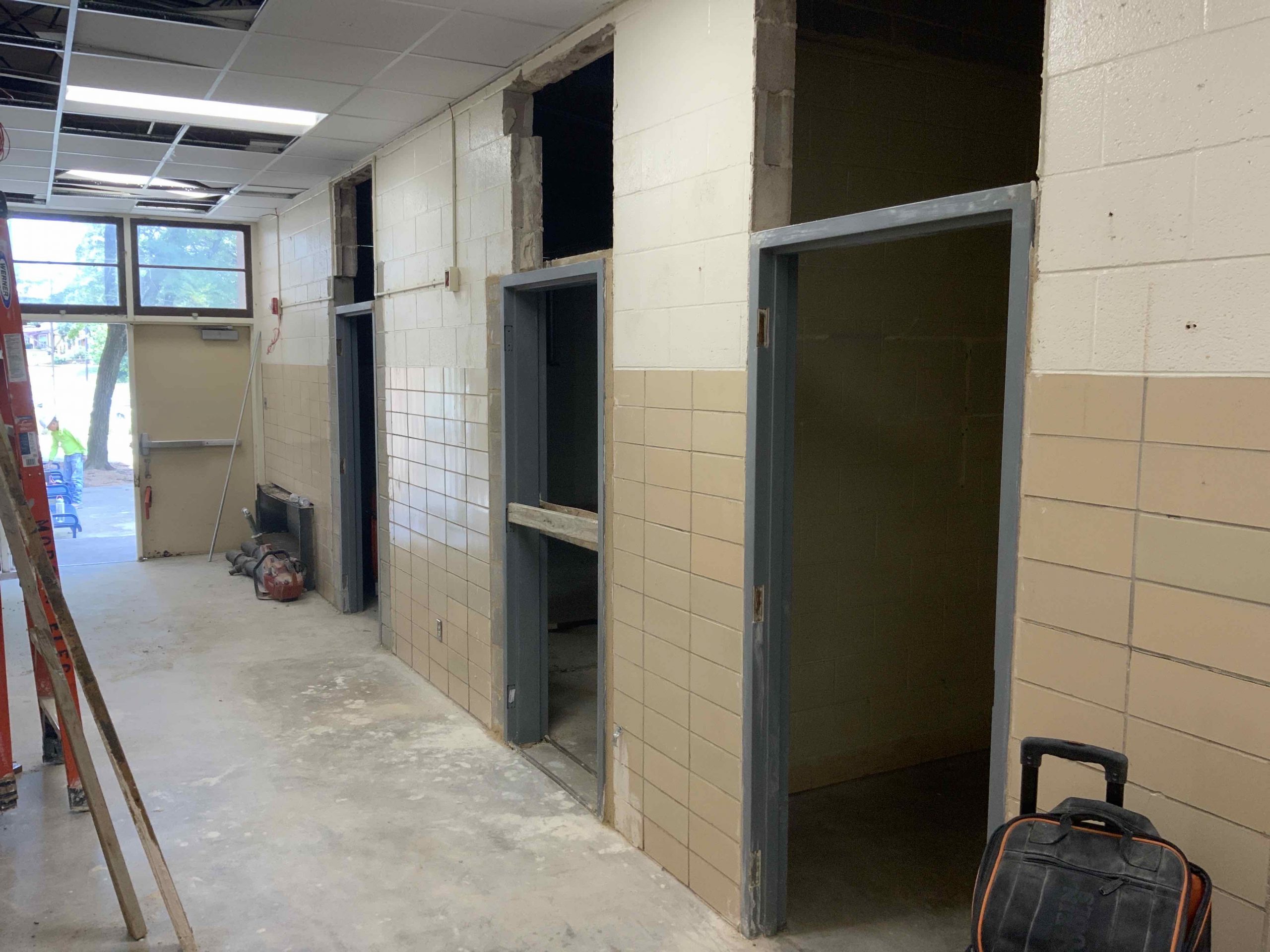
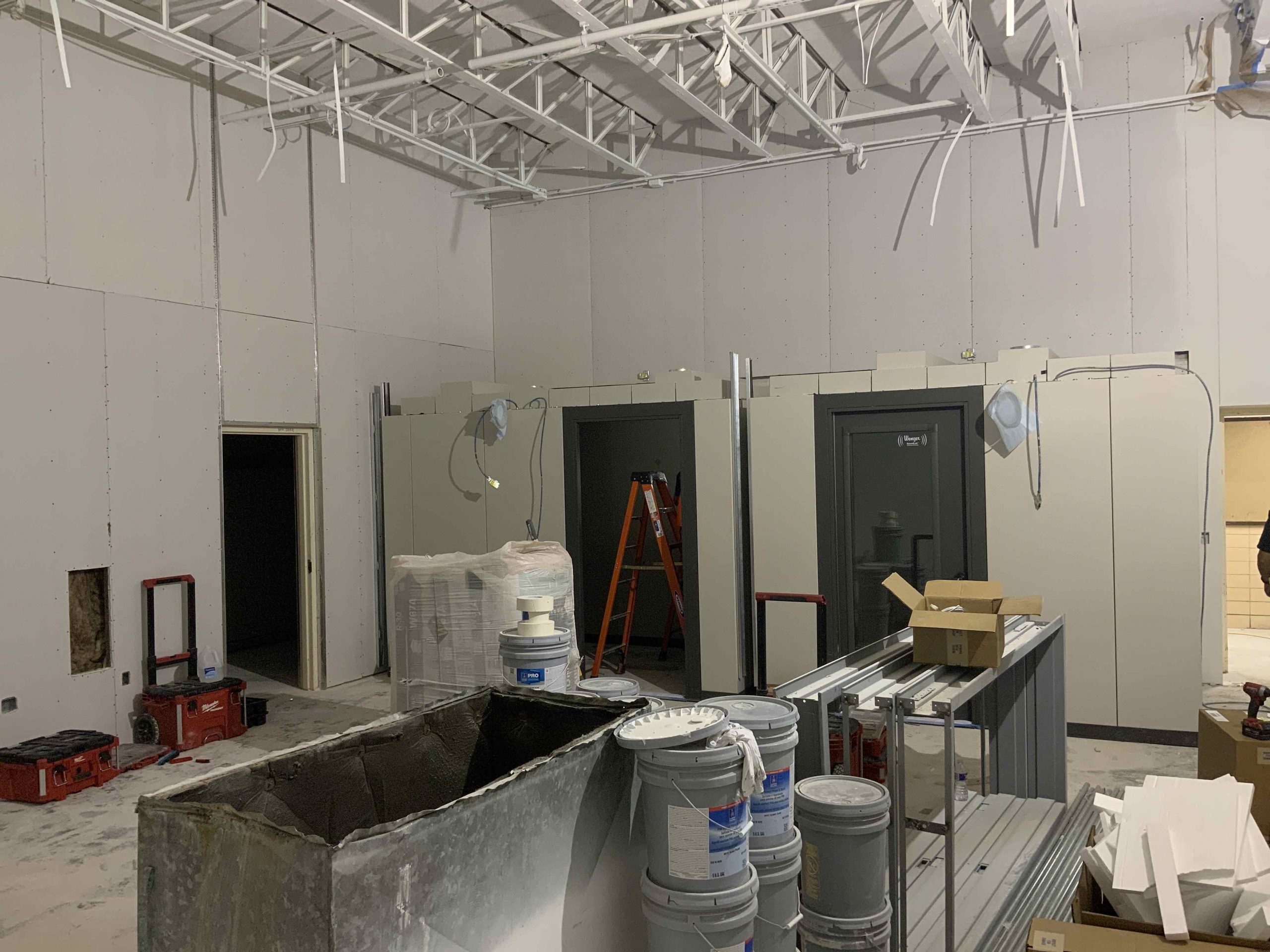
06/18/2021
The Band Hall walls and open sections of the ceiling have been painted. Ceiling grid installation is in-progress, renovations in […]
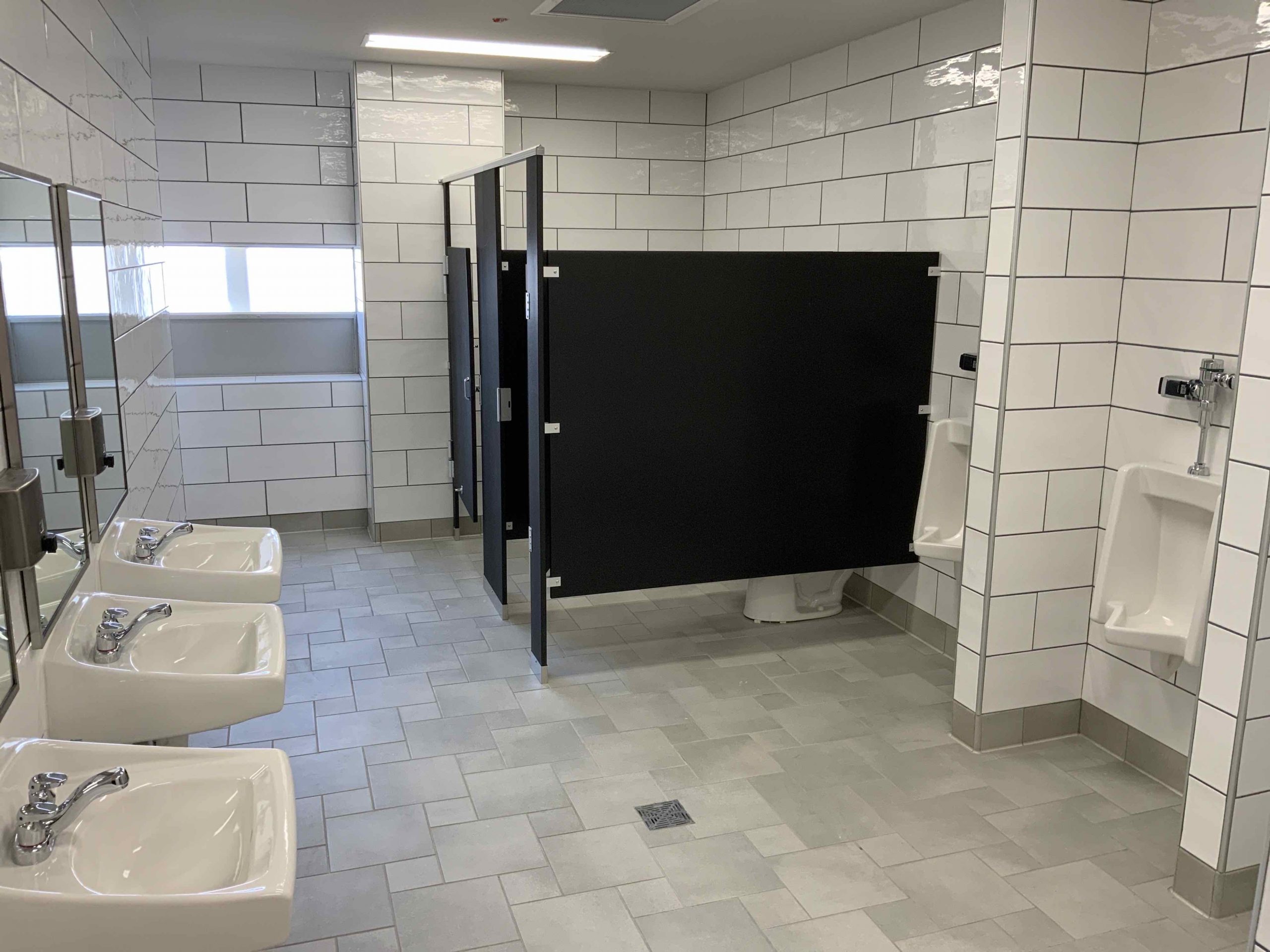
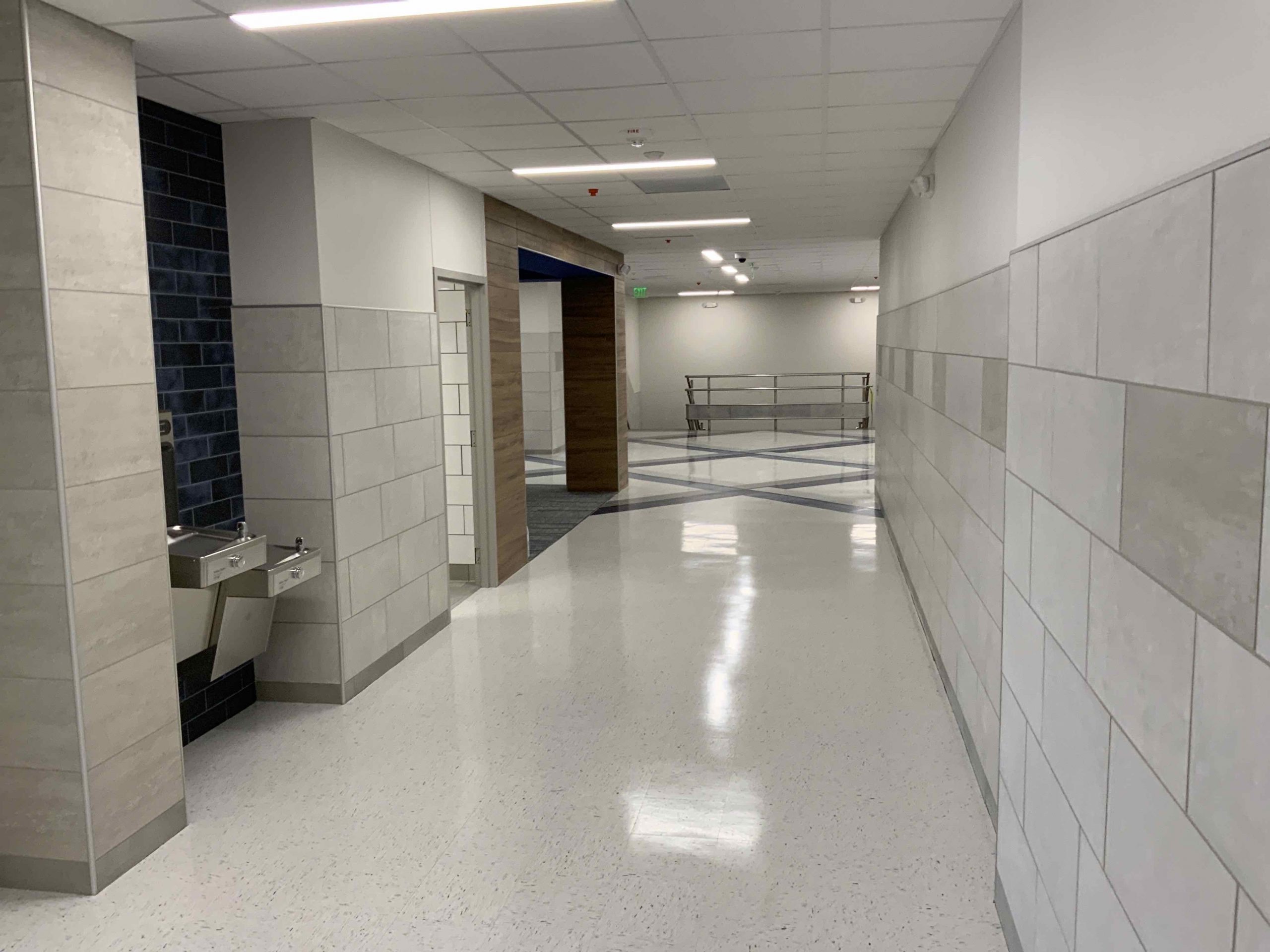
06/11/2021
The upper level men’s restroom, corridor, and collaboration spaces are complete!
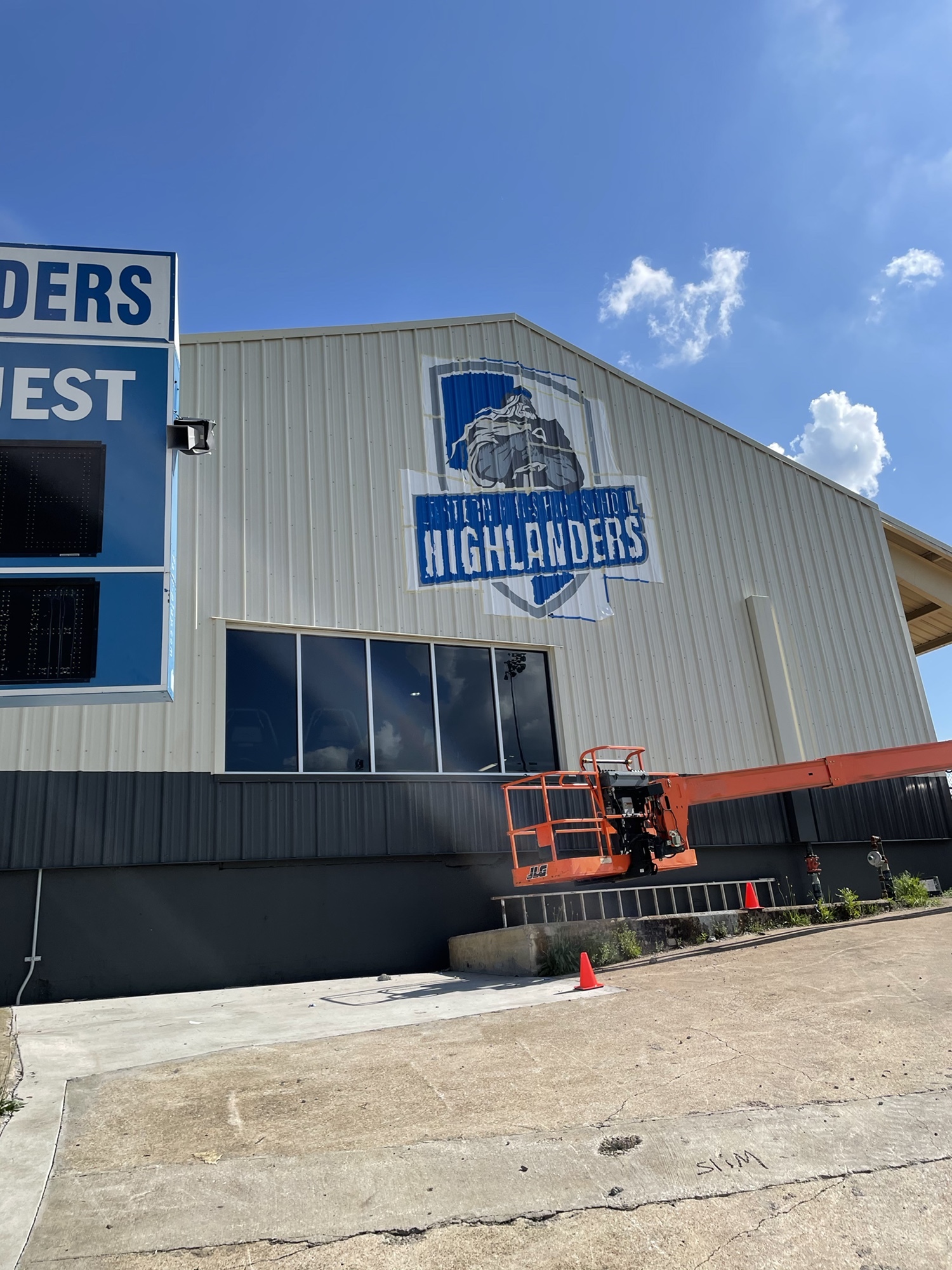
05/26/2021
The graphic stencil has been started for the athletics facility
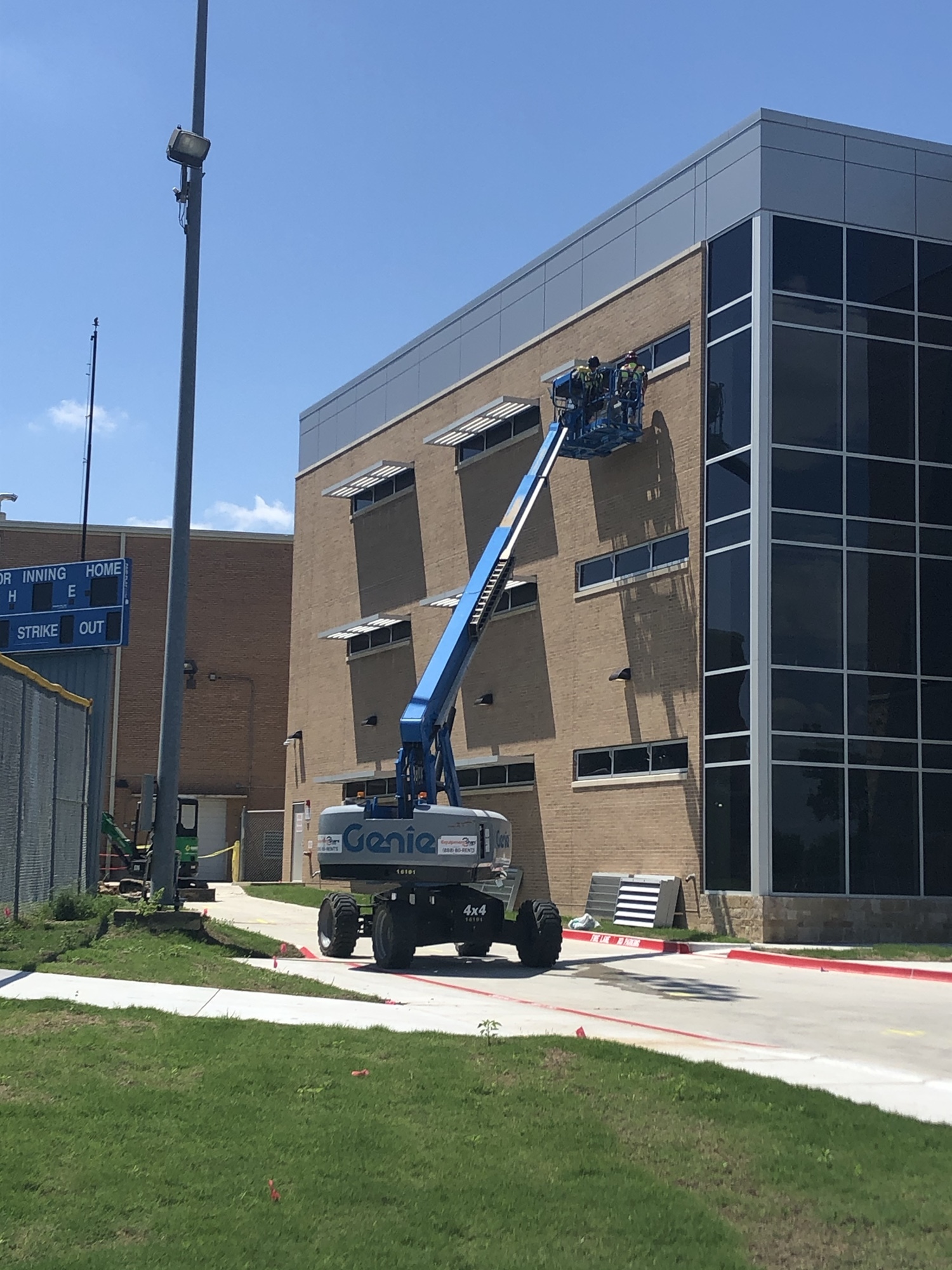
05/14/2021
The sun shades on the east elevation have been installed!
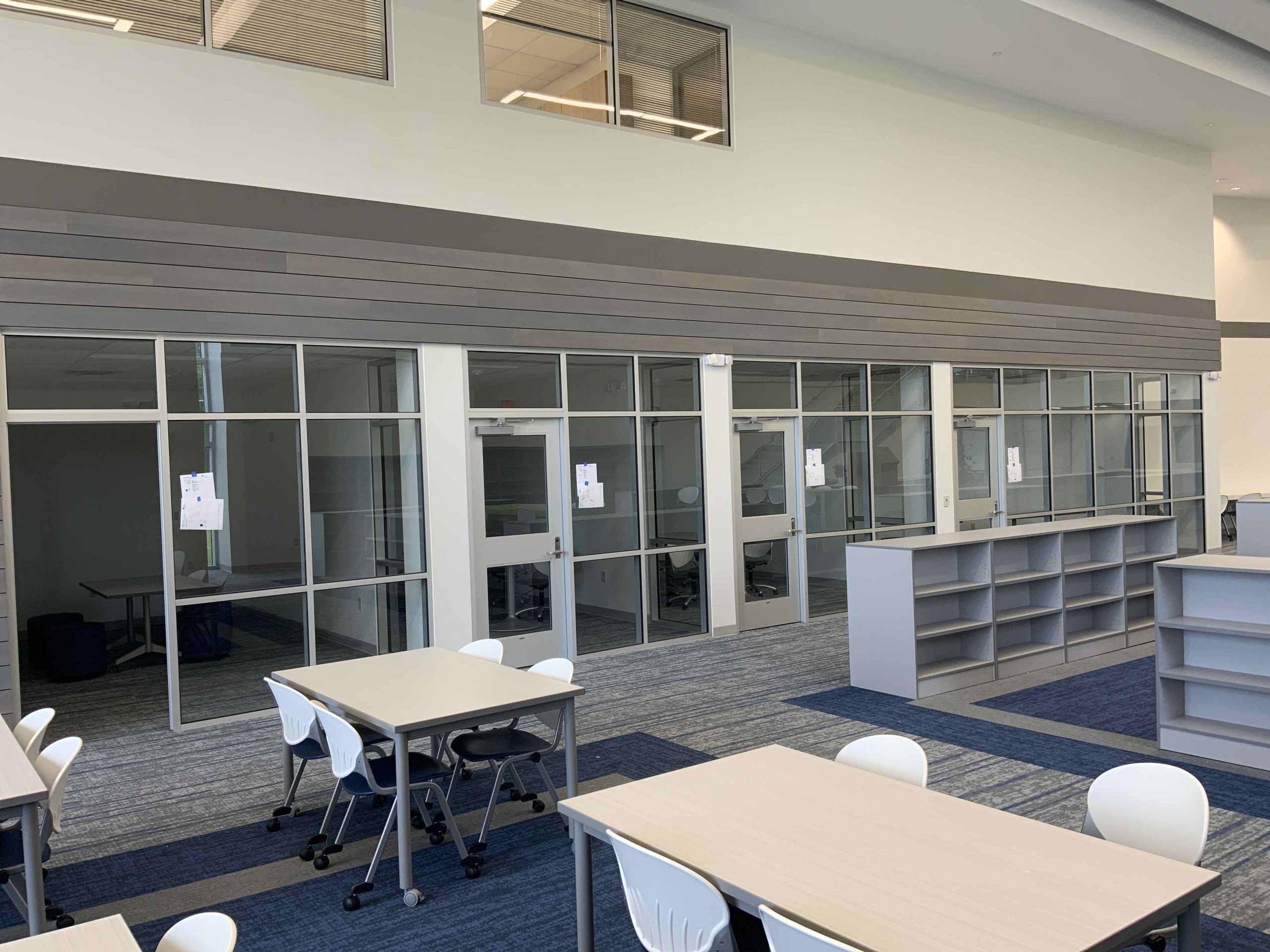
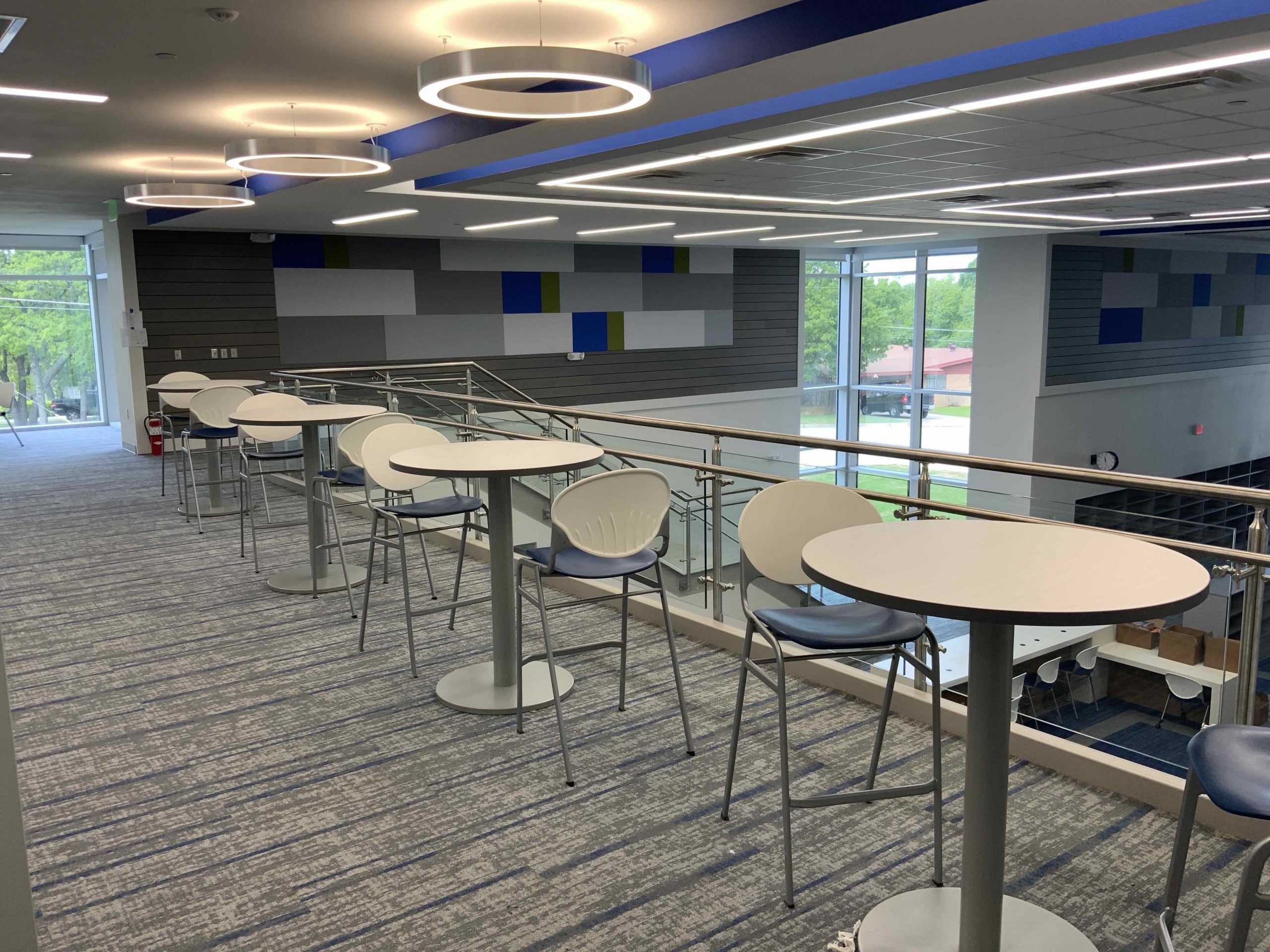
04/30/2021
The media center collaboration rooms, upper and lower mezzanines, and the main-level administration are all complete!
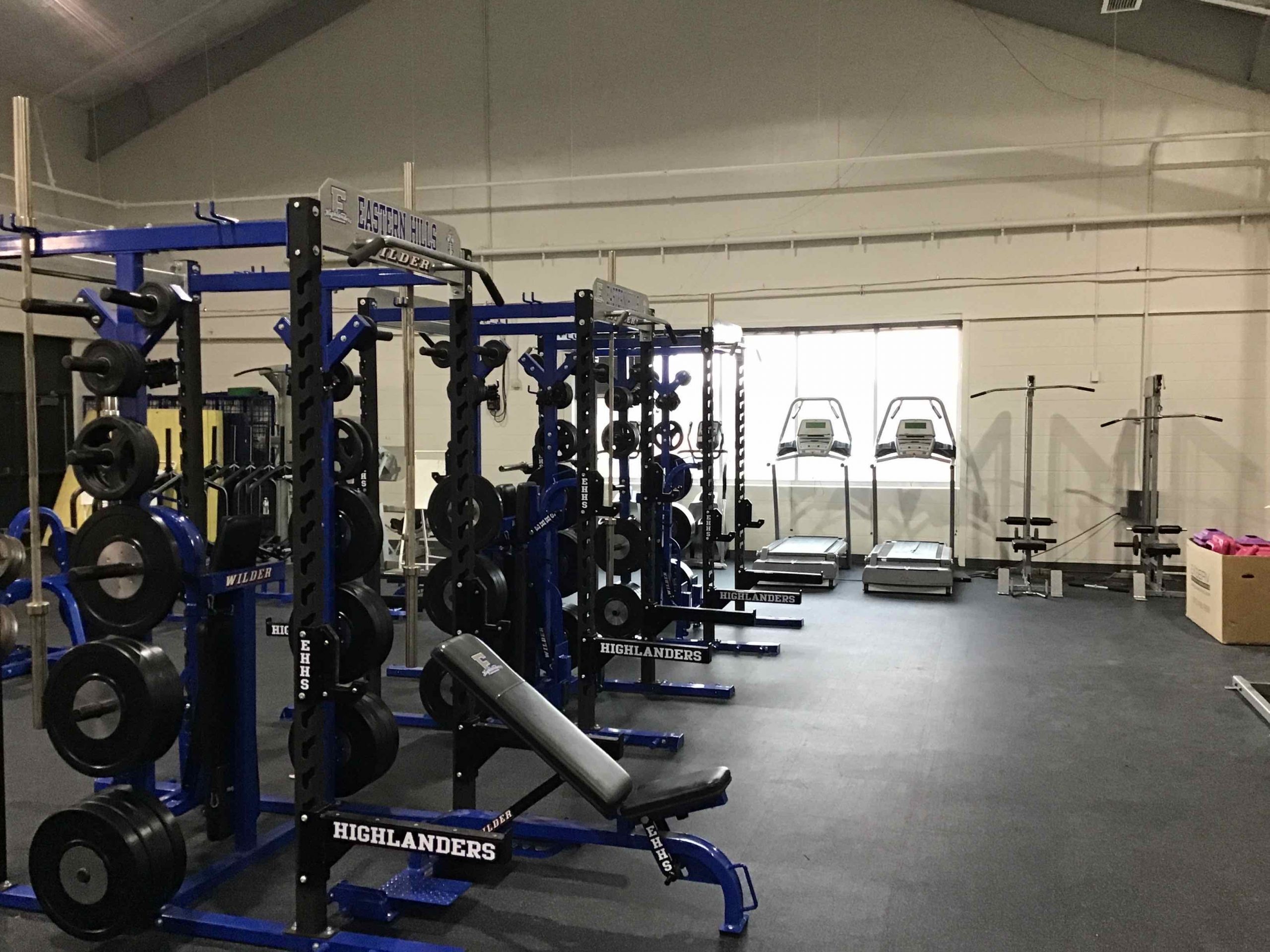
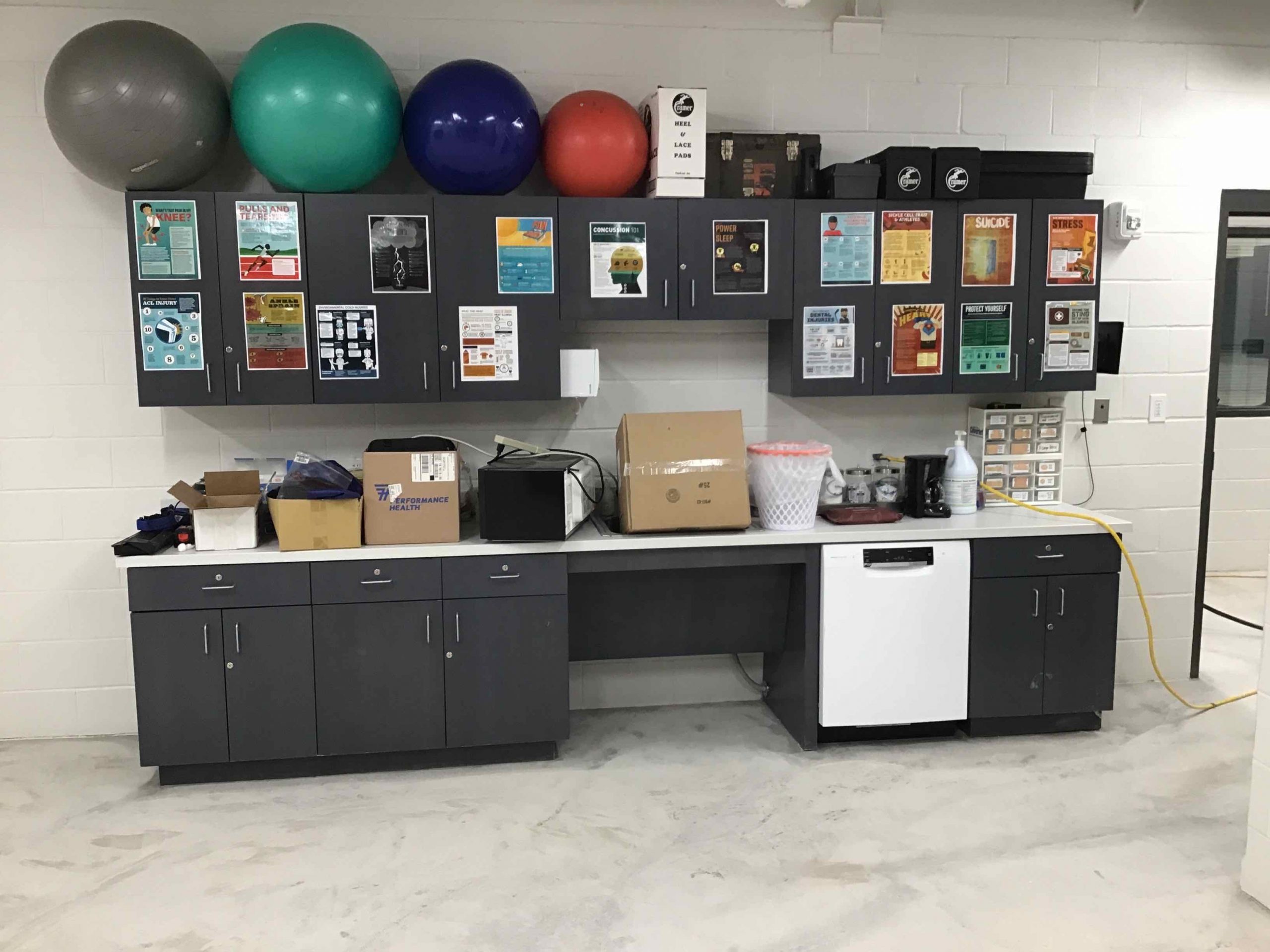
04/23/2021
The weight room in the fitness center is complete! New epoxy floors have been installed, and soon all of the […]
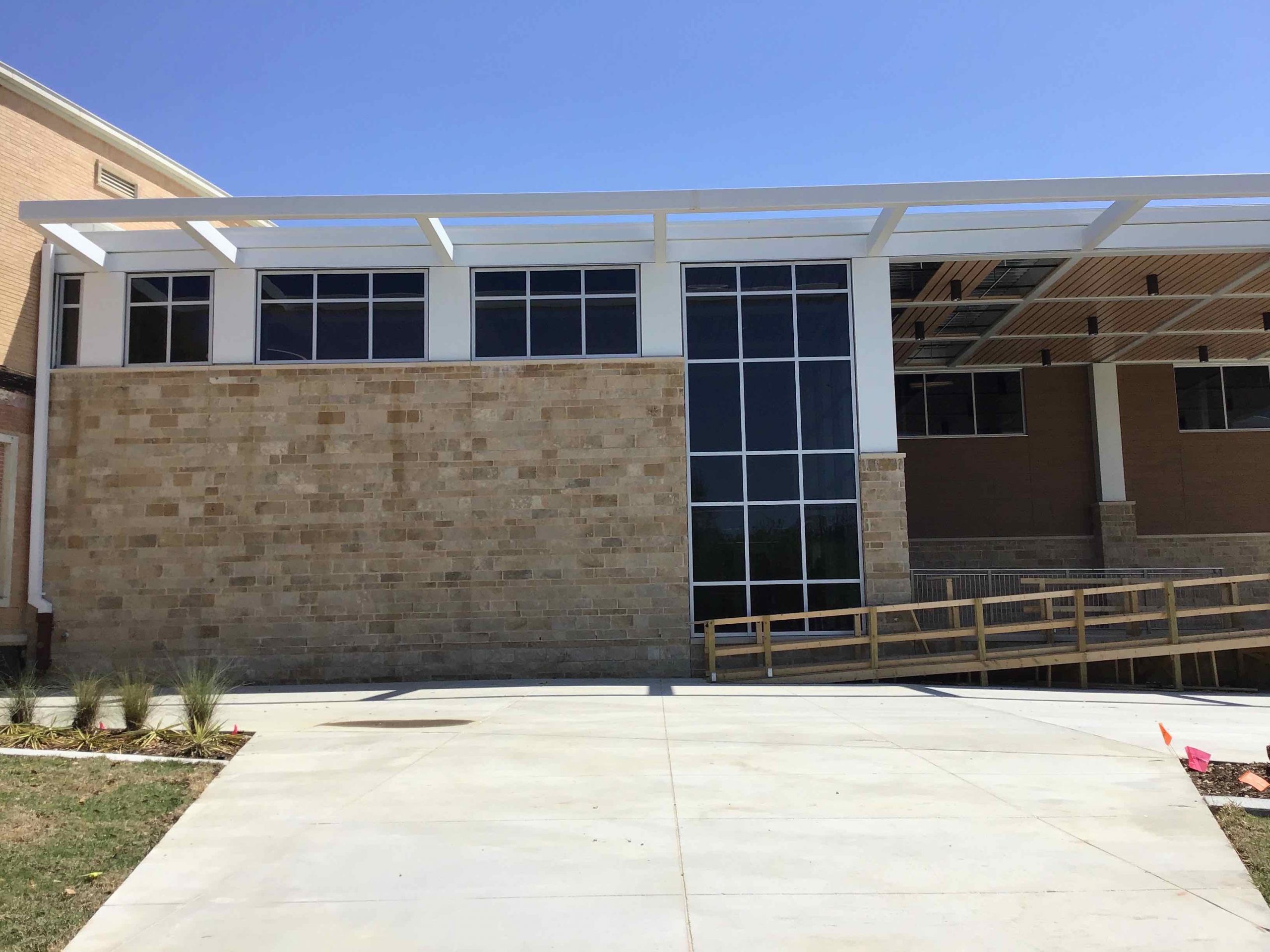
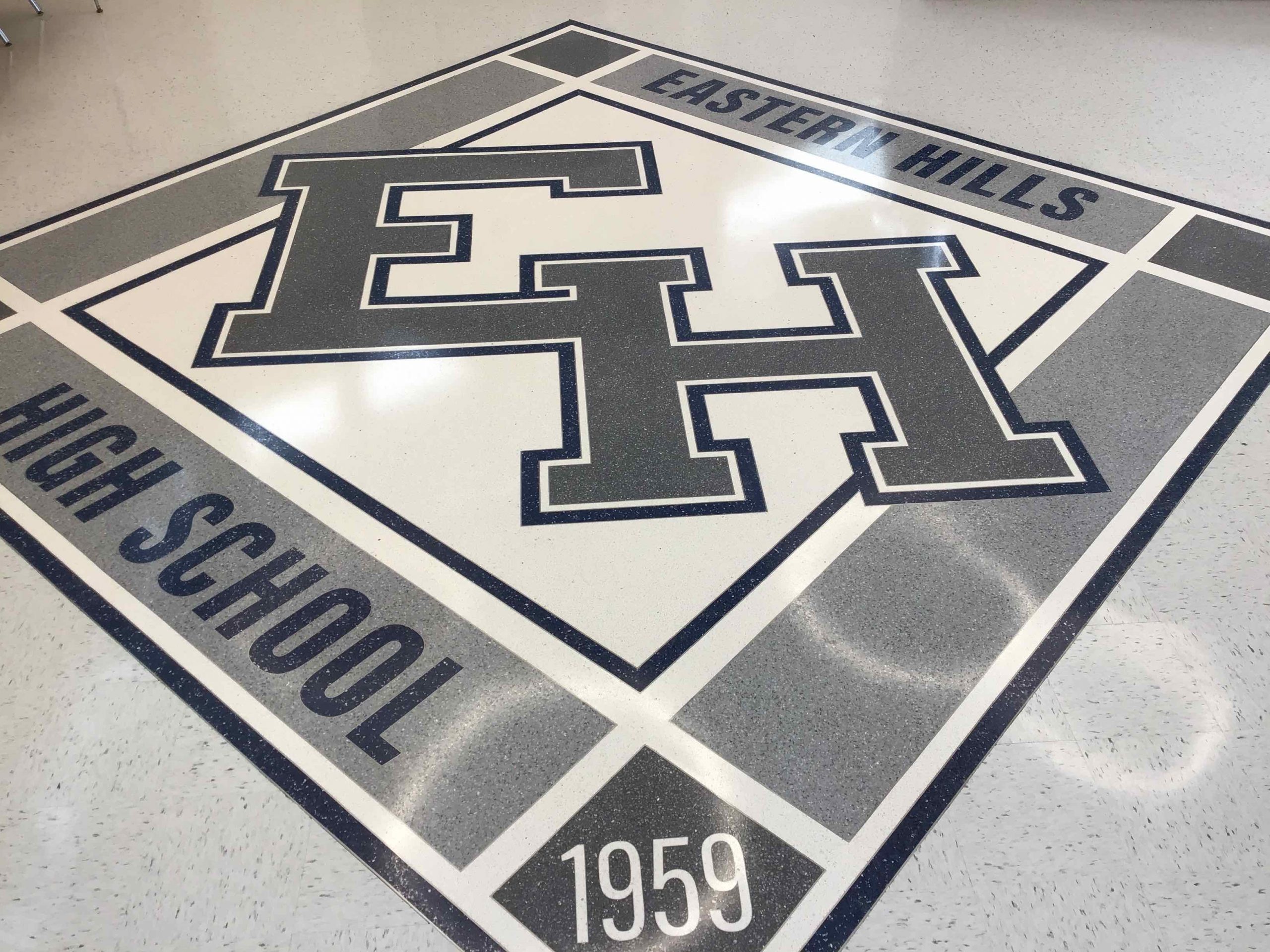
04/02/2021
Take a look at the new exterior of the main entrance and the completed terrazzo flooring!
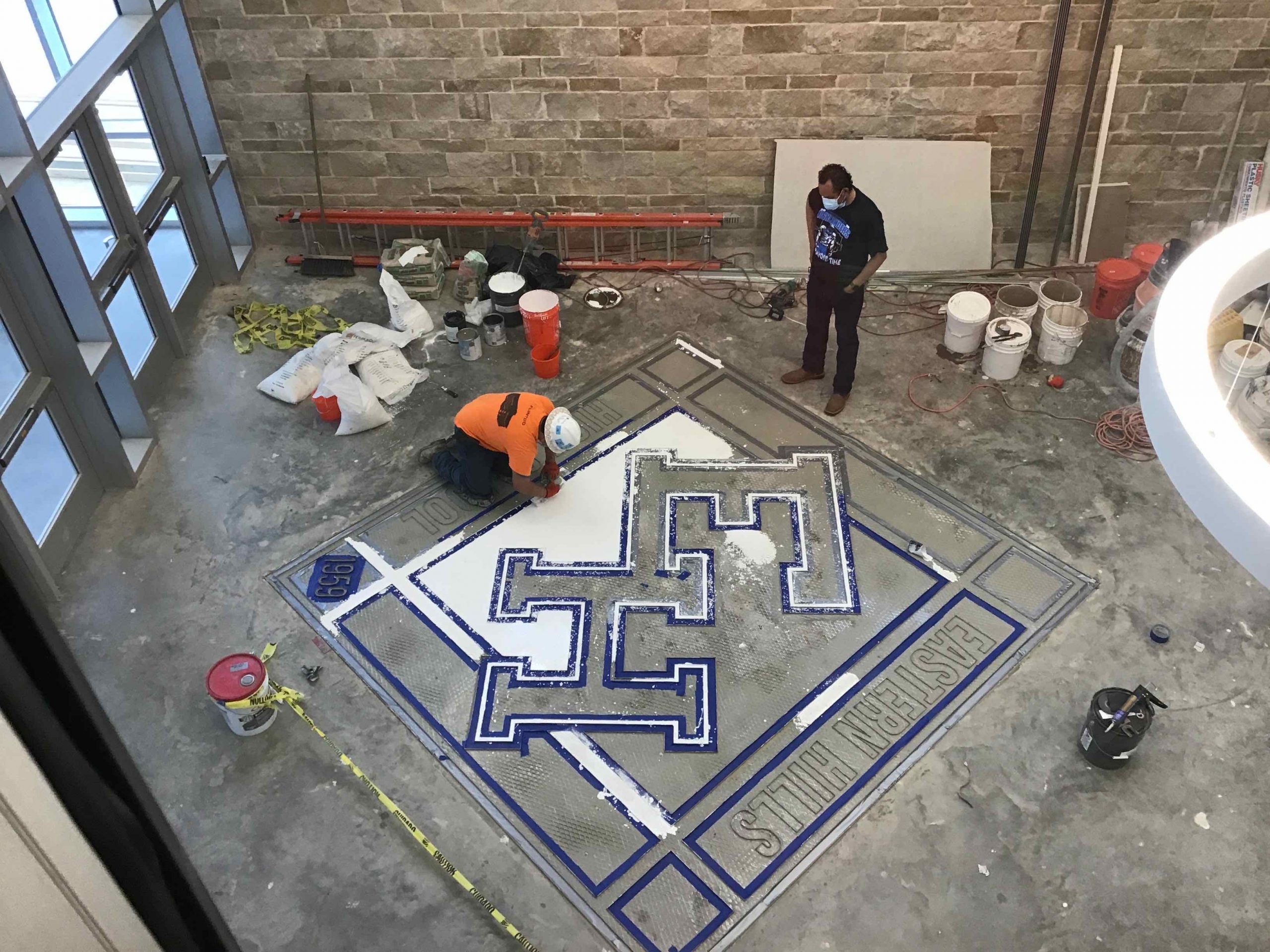
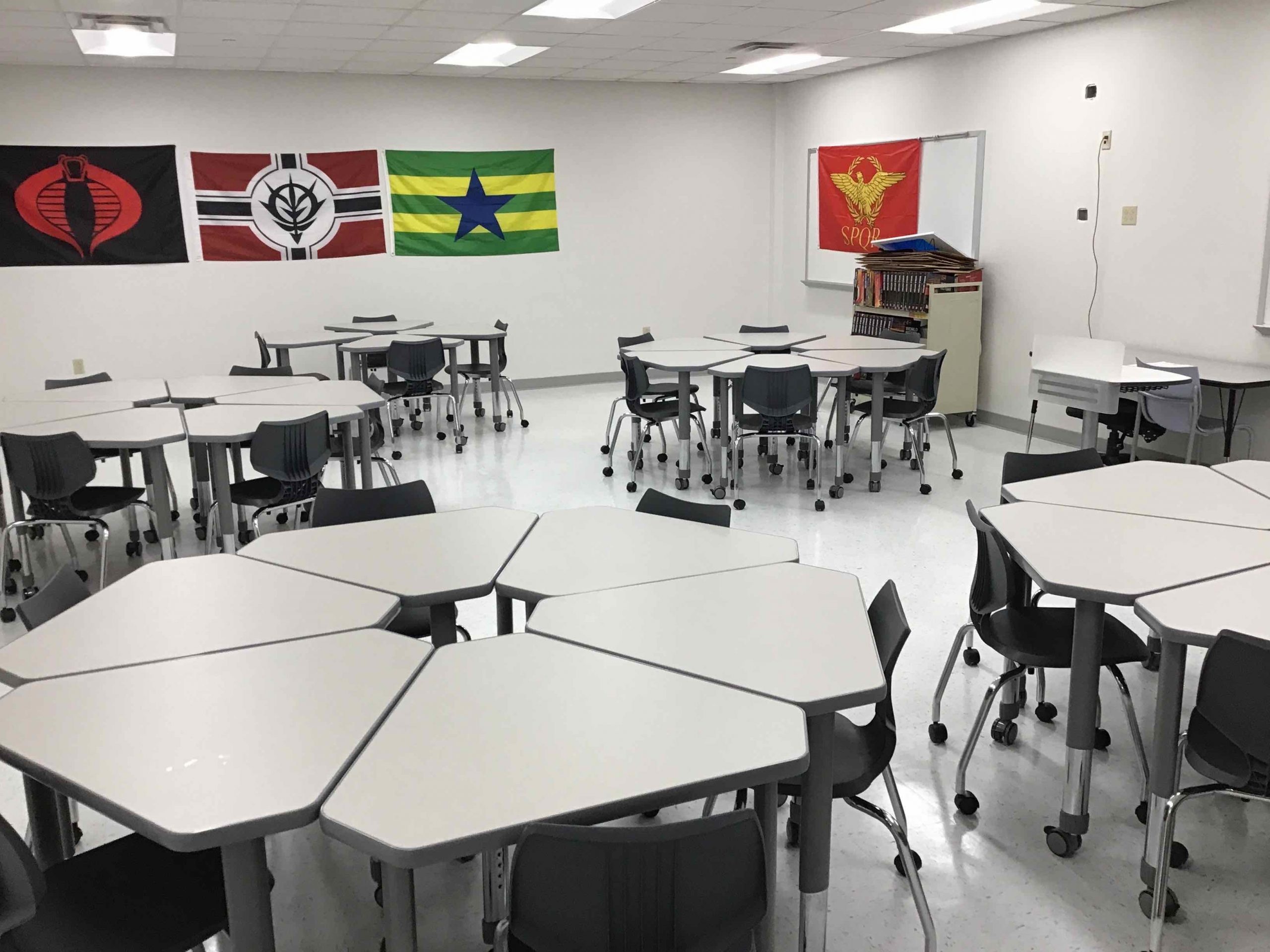
03/12/2021
New terrazzo flooring with school letters are currently being installed at the Main Entrance. New classroom furniture has been installed […]
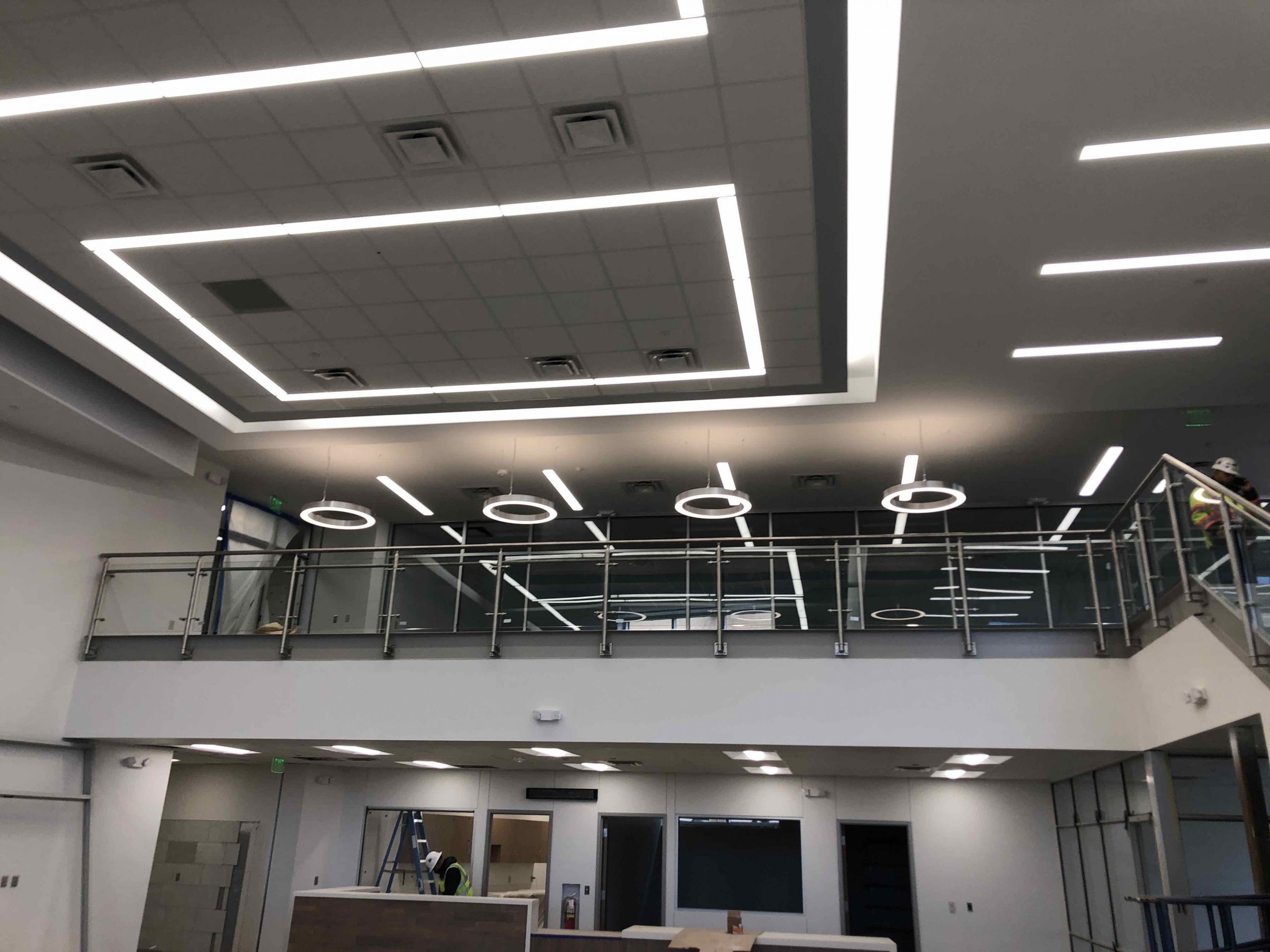
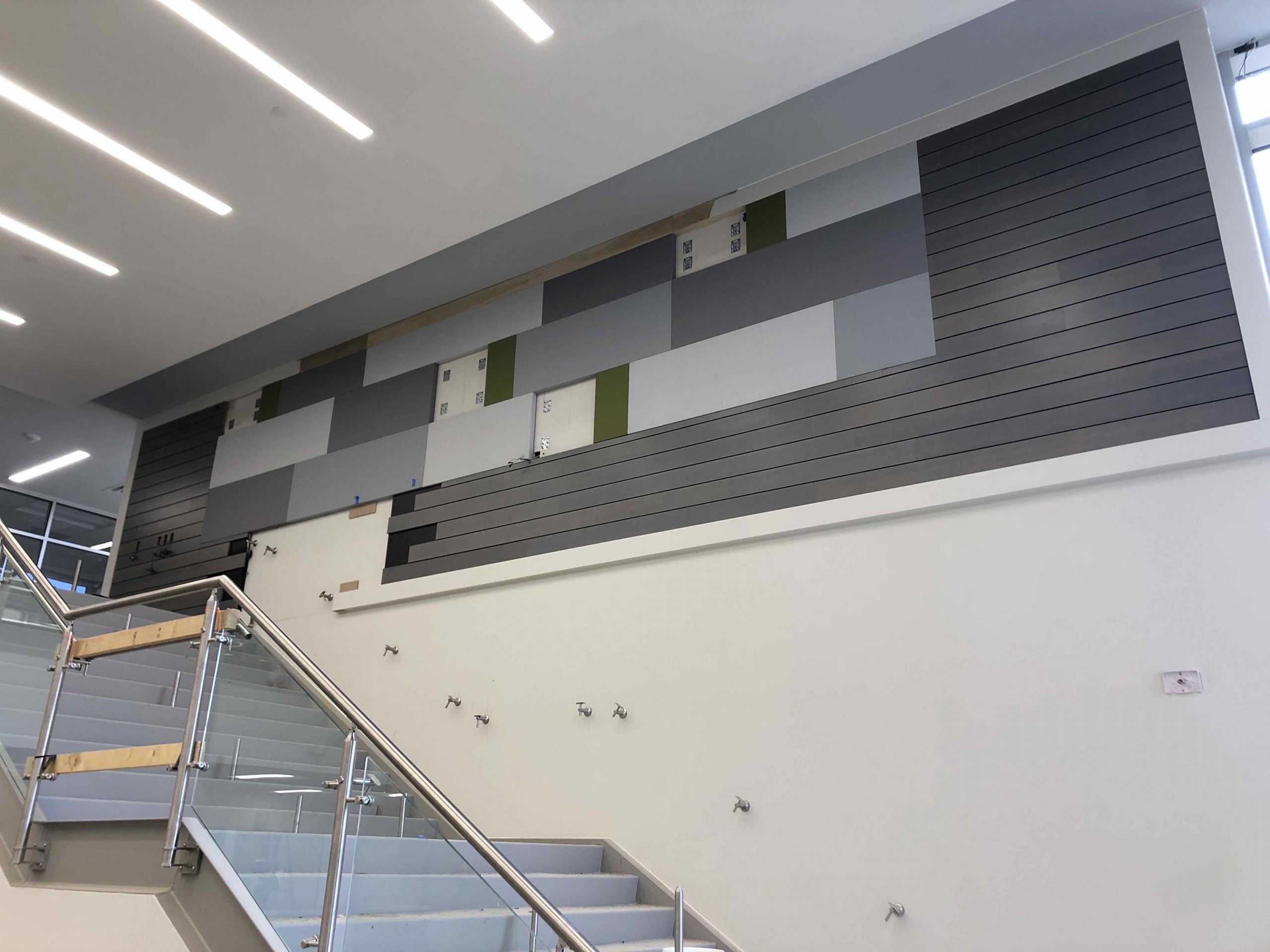
03/05/2021
The ceiling, light fixtures, and wall paneling install is moving along swiftly!
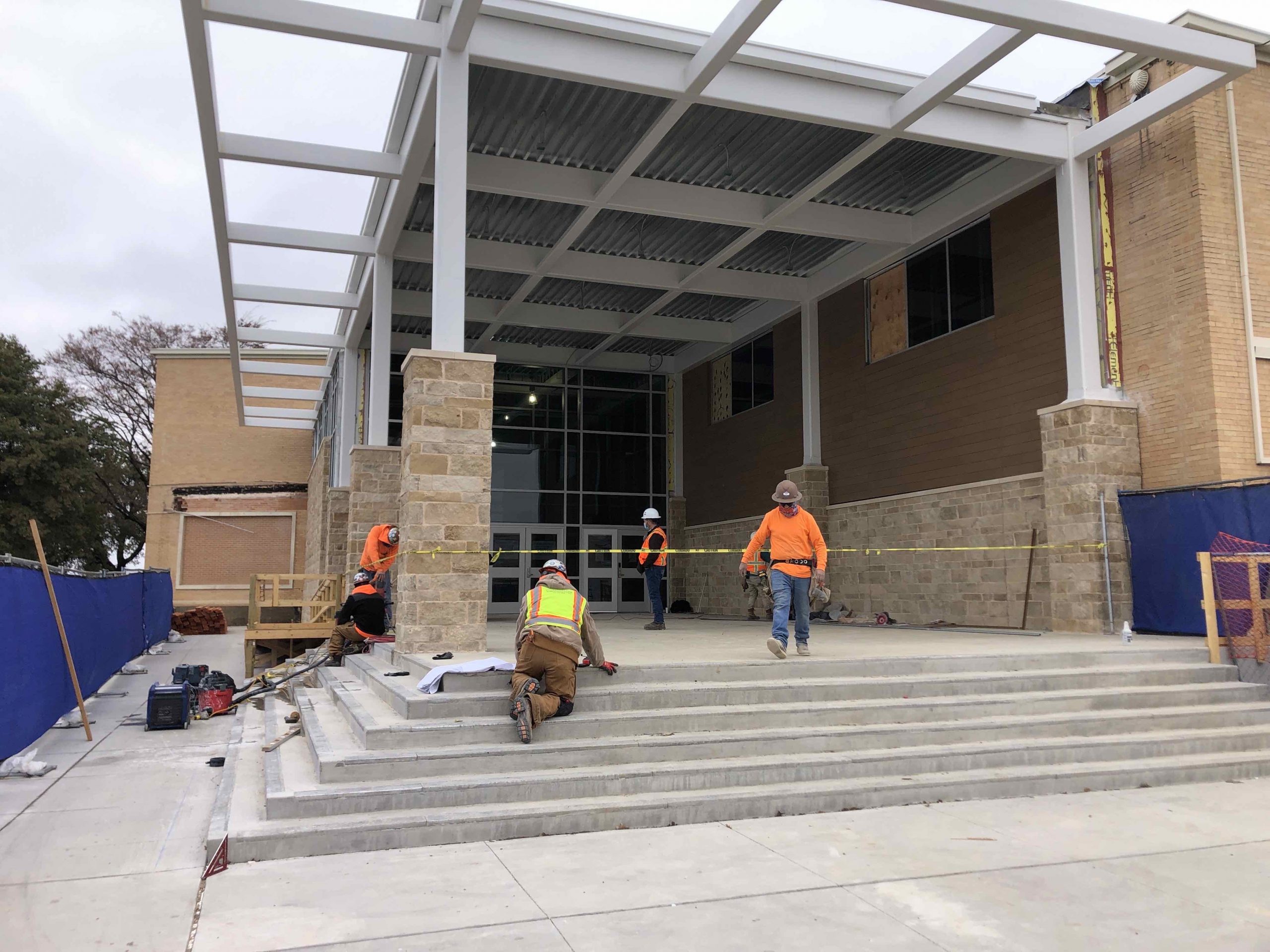
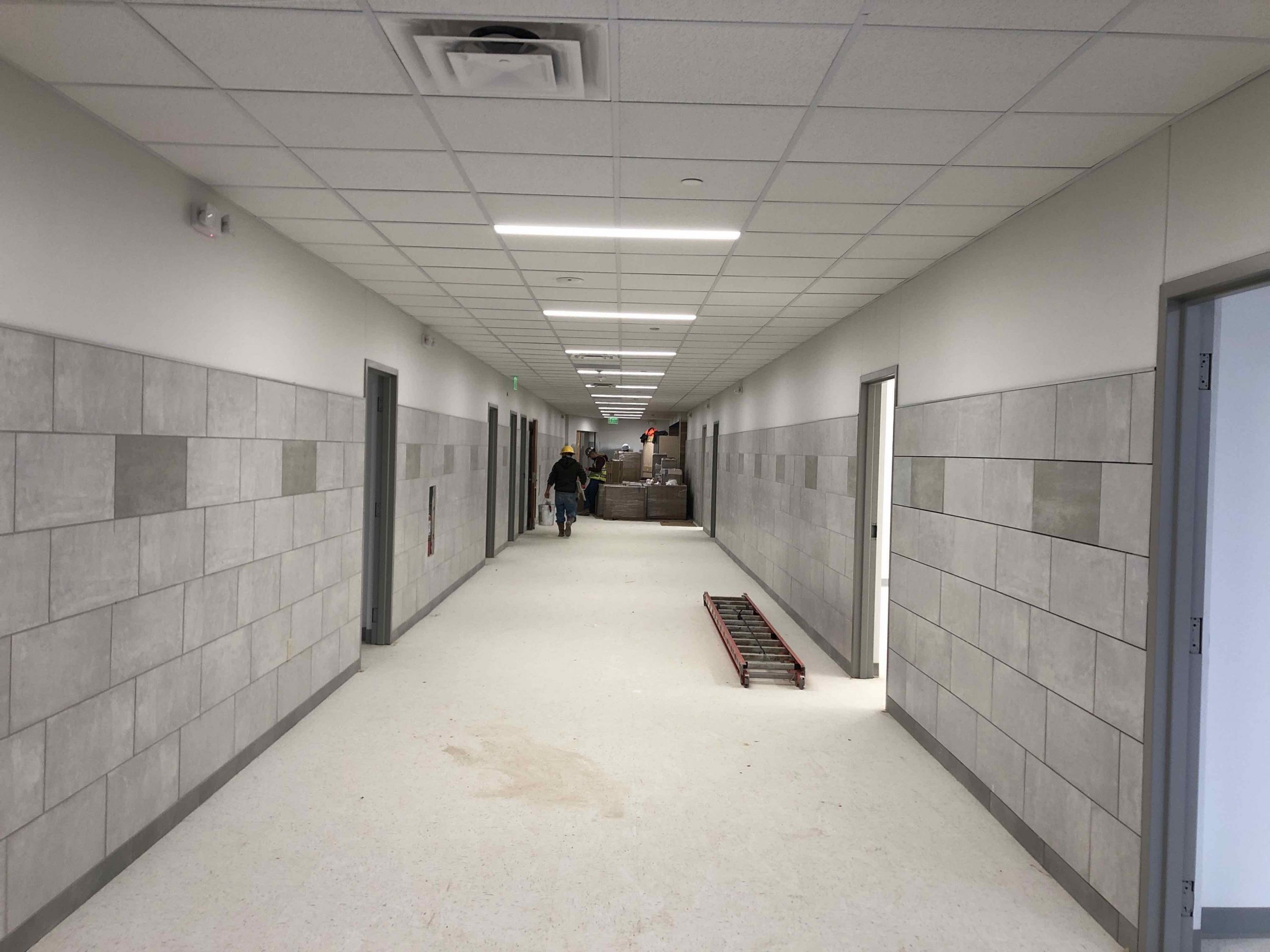
02/19/2021
The stone installation for the addition’s main entrance is ongoing. Meanwhile, take a look at the nearly complete corridor!
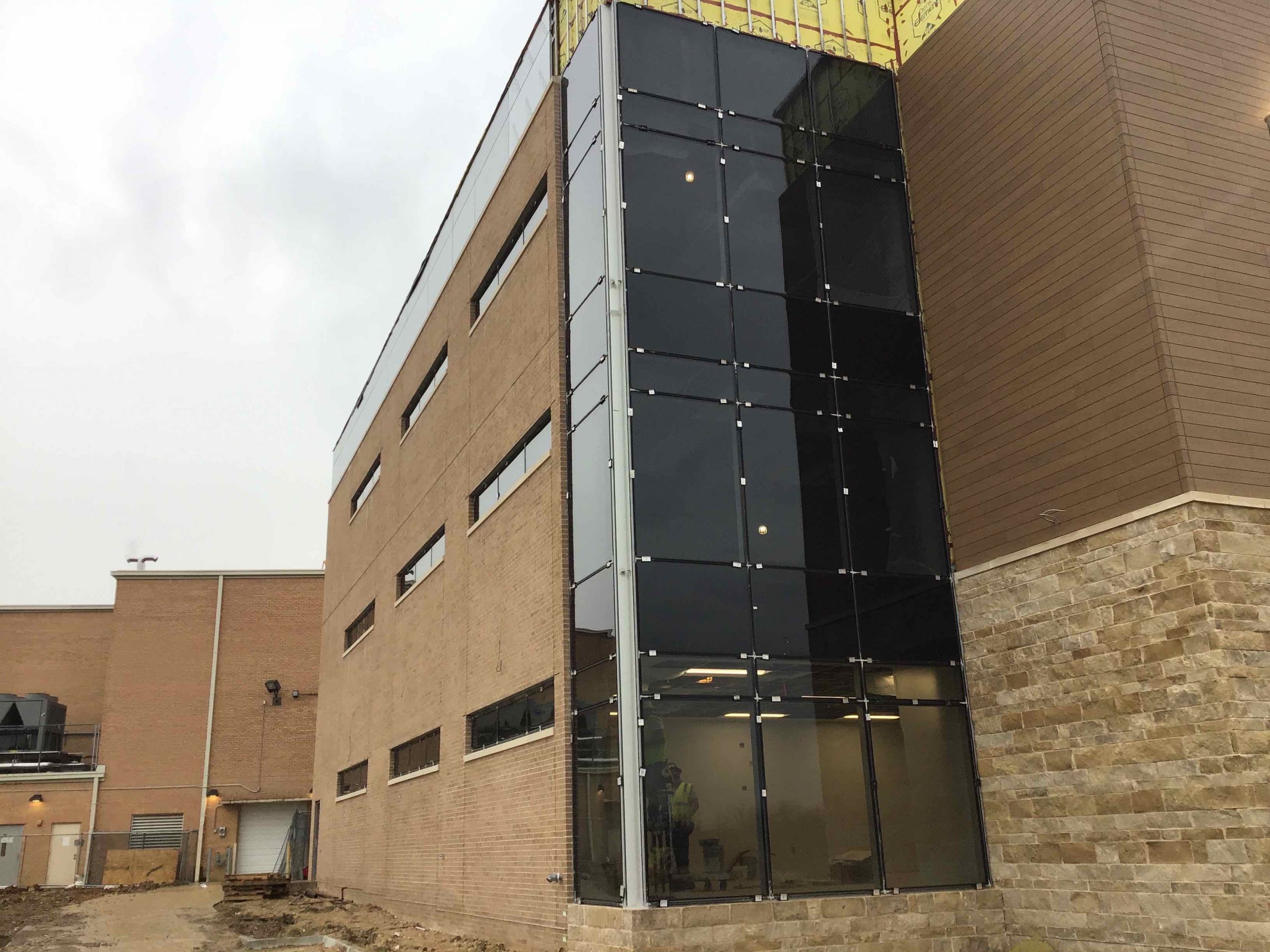
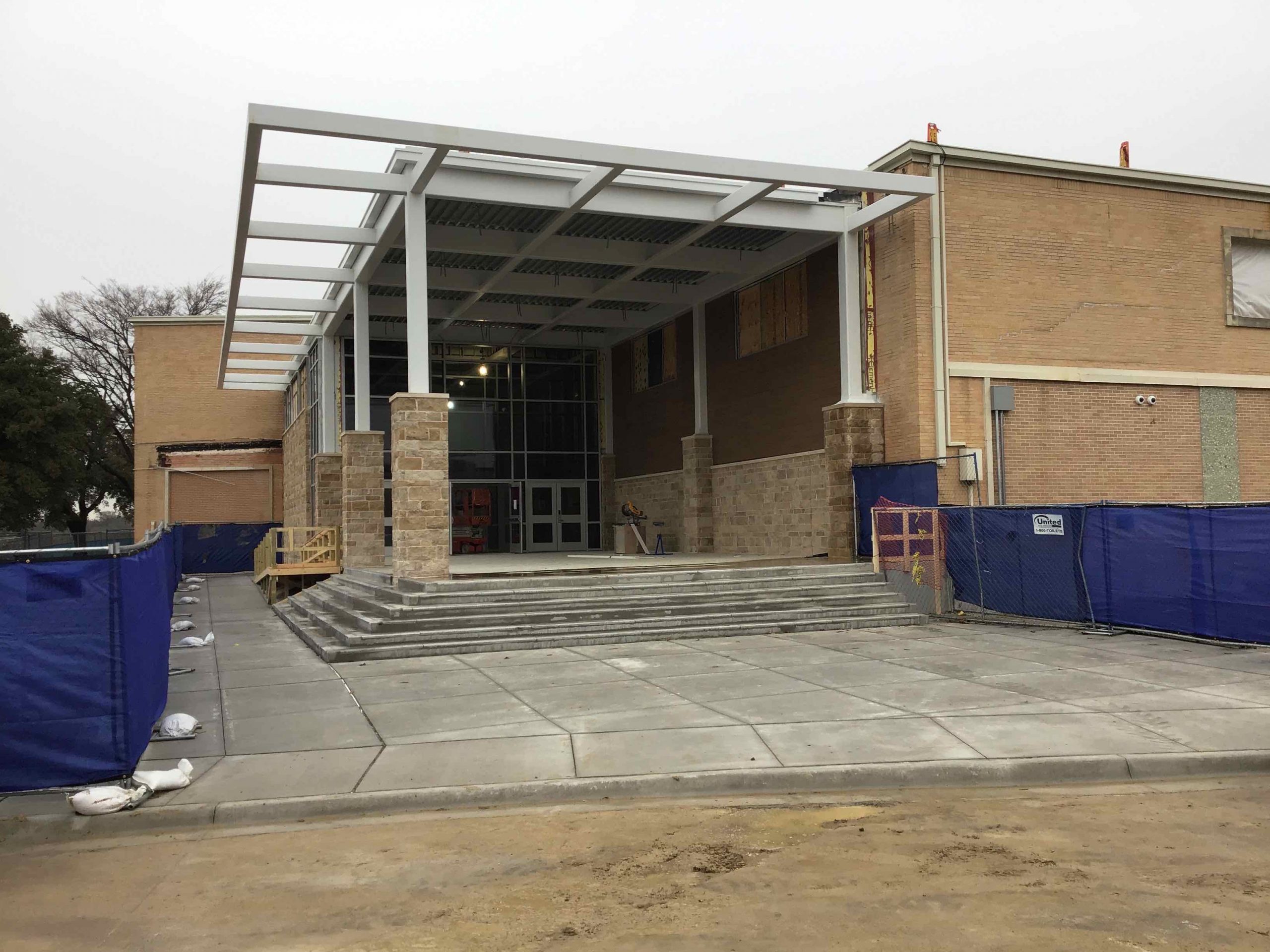
01/22/2021
While installation of the windows & paneling on the new addition continues, the main entrance to campus is officially open!
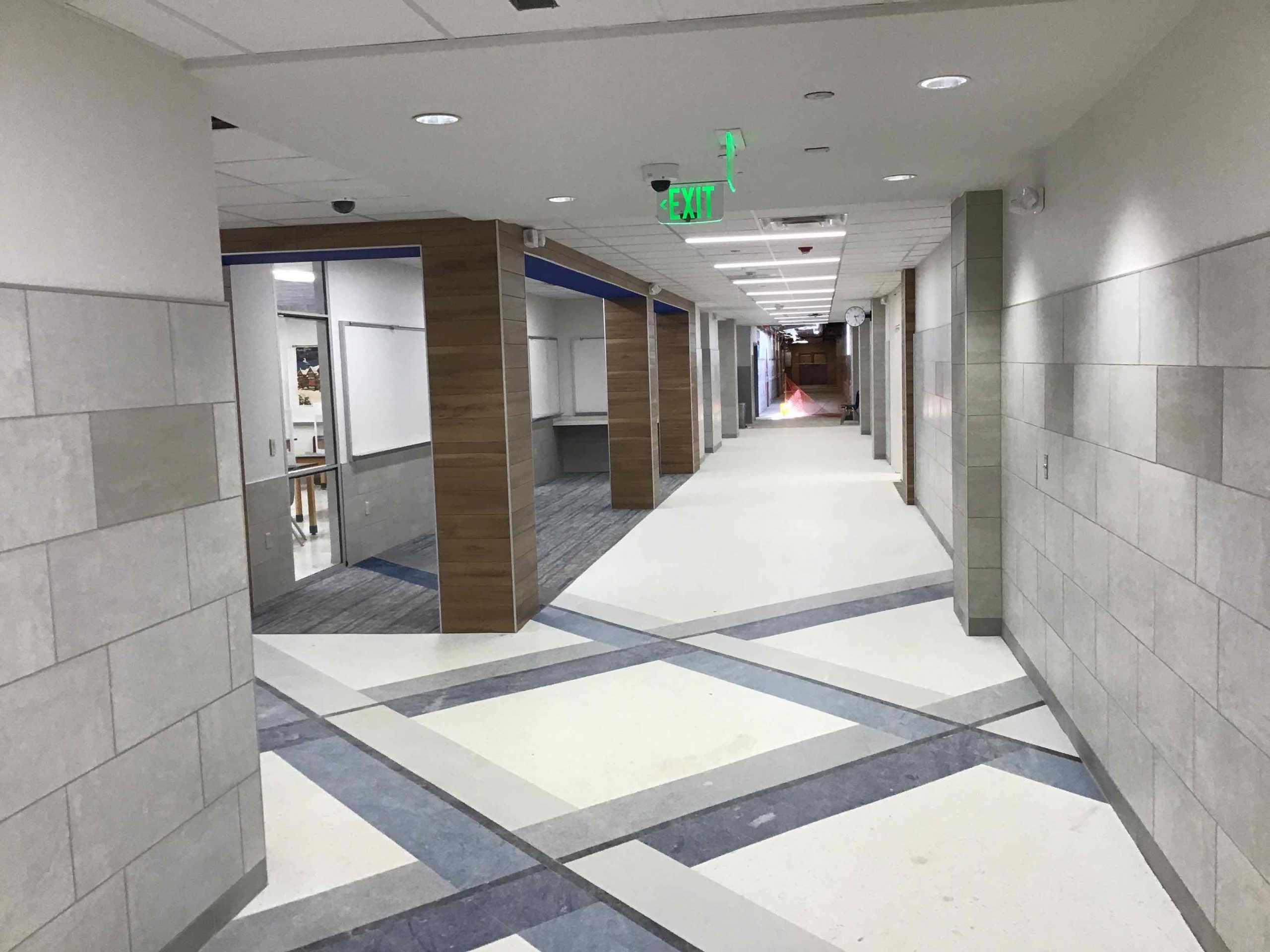
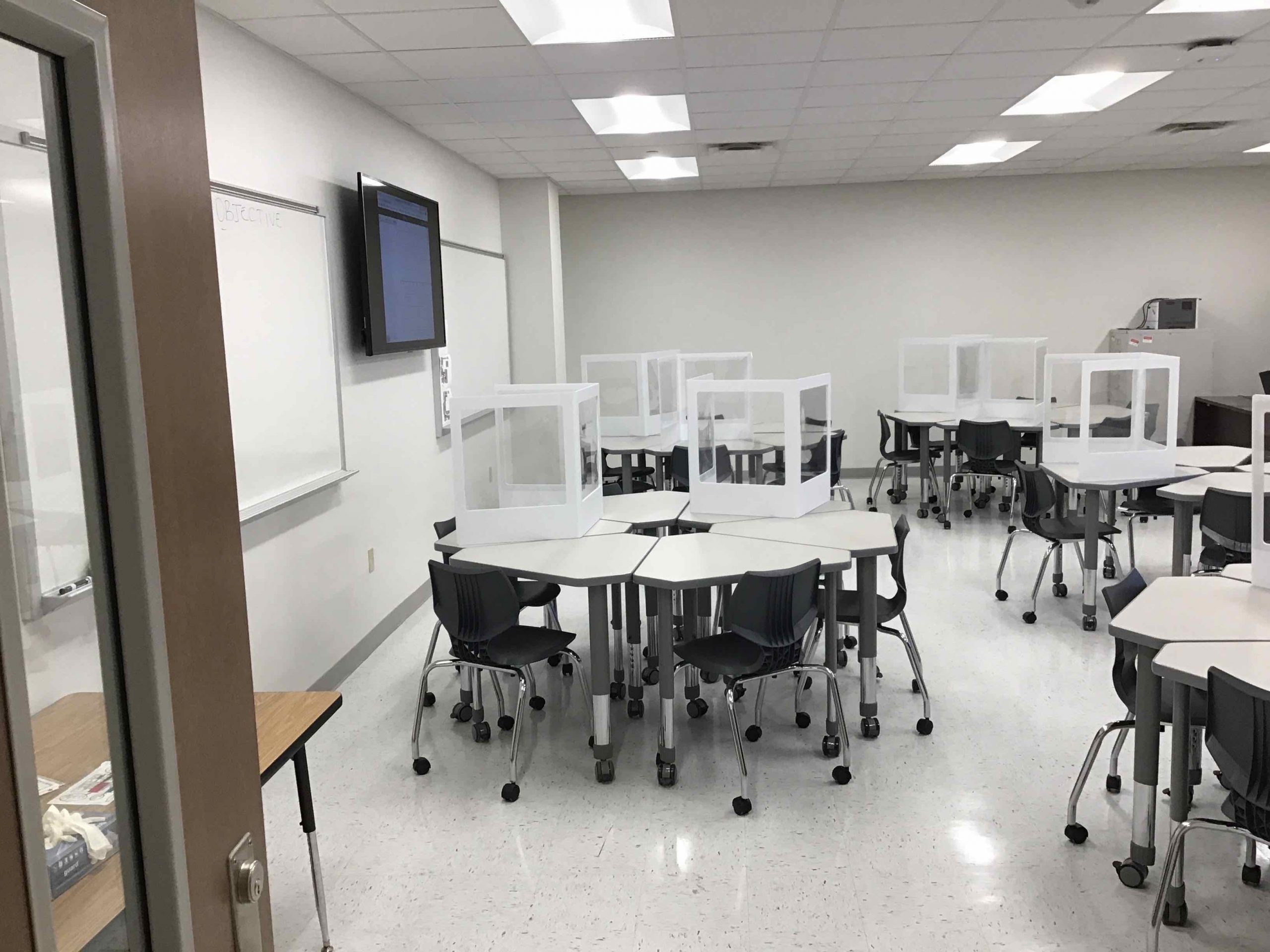
01/04/2021
Look at some of the completed renovations!
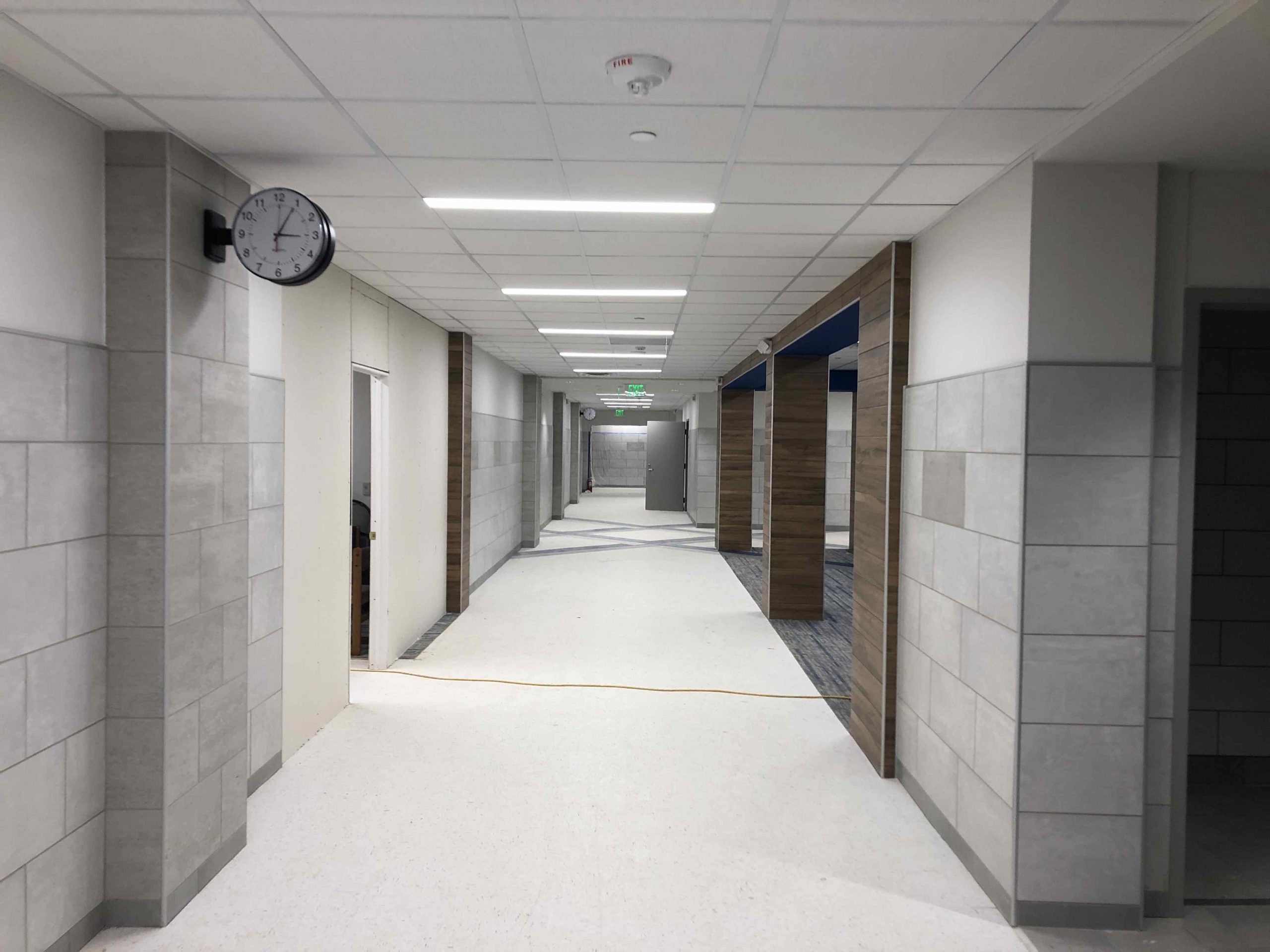
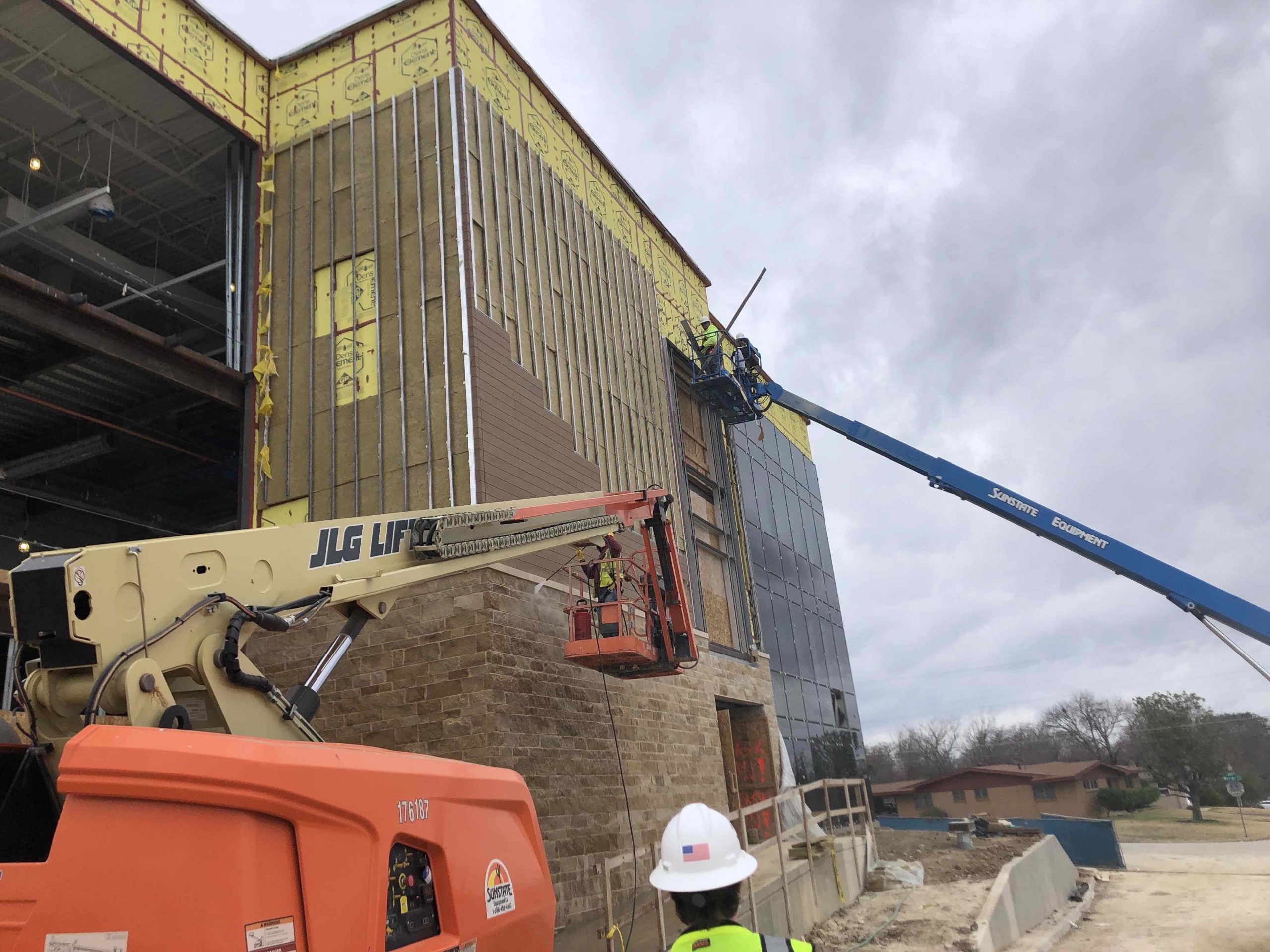
12/29/2020
The Upper-Level Area D phase 2 is complete and the installation of the wall paneling on the new addition is […]
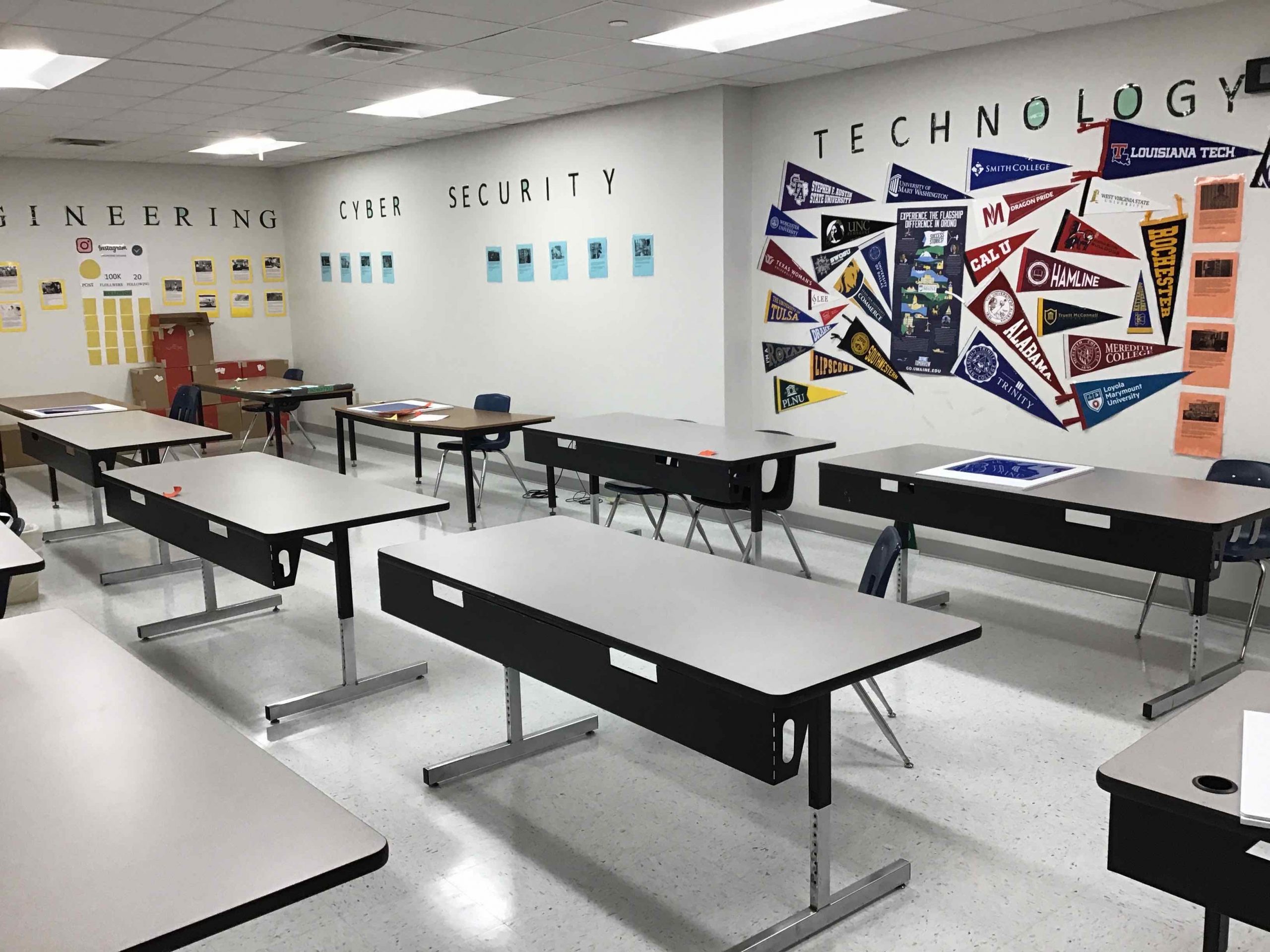
12/11/2020
Renovation work in the Cyber Security Room are officially complete!
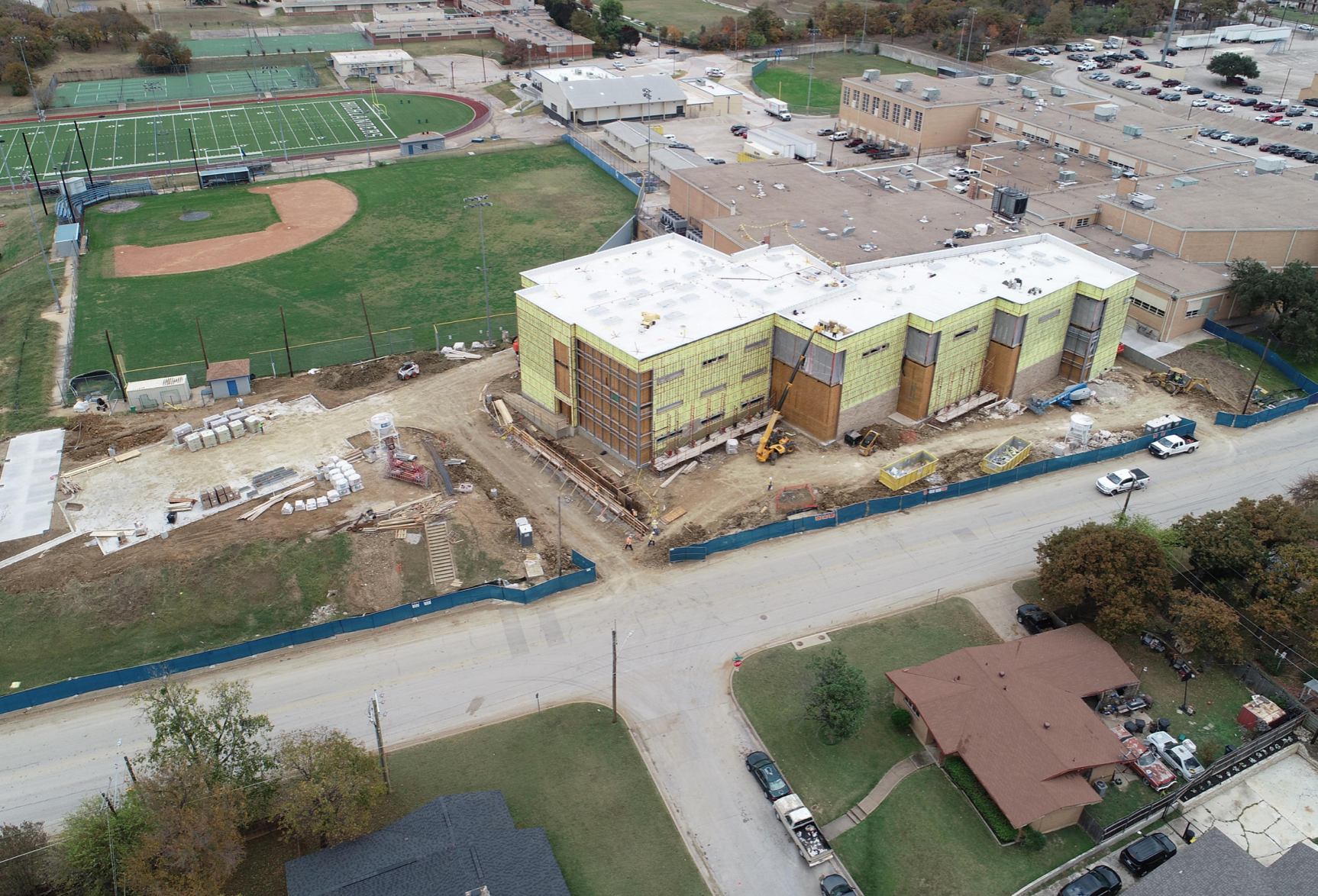
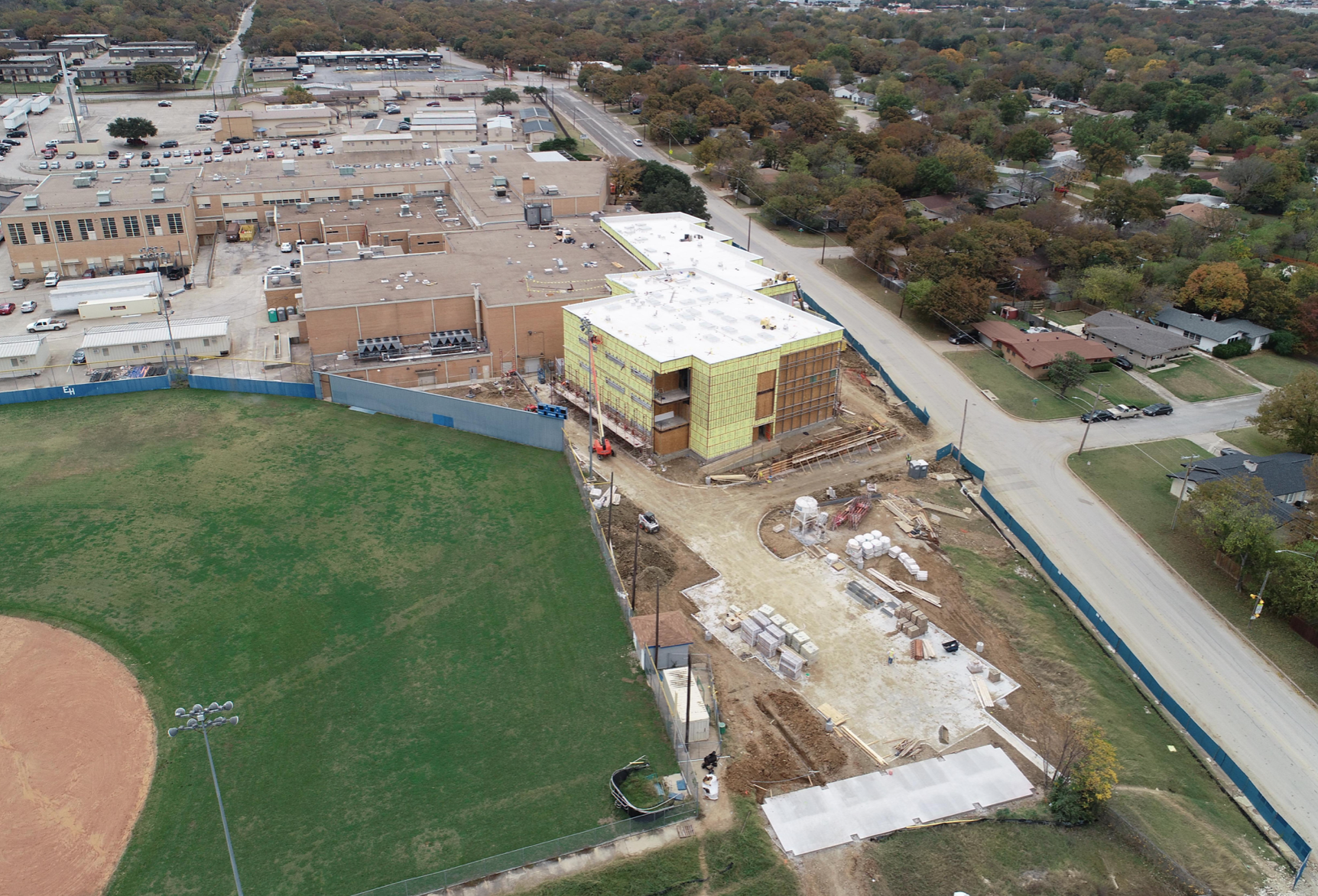
11/13/2020
Brick installation has begun on the east and west elevations of the new building addition. In addition, interior renovations will […]
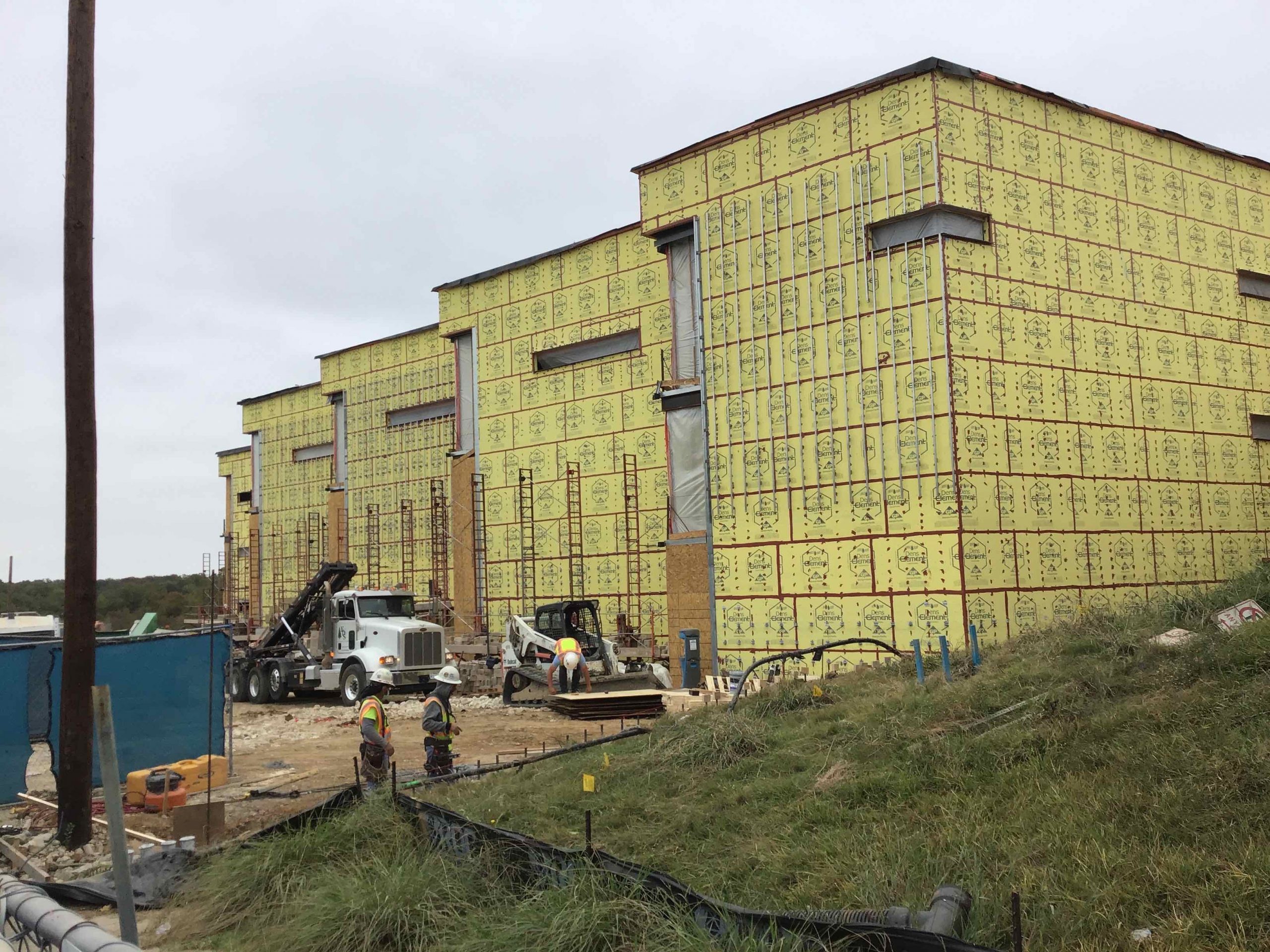
10/23/2020
Stone veneer and brick have been delivered and soon to be installed on the new addition
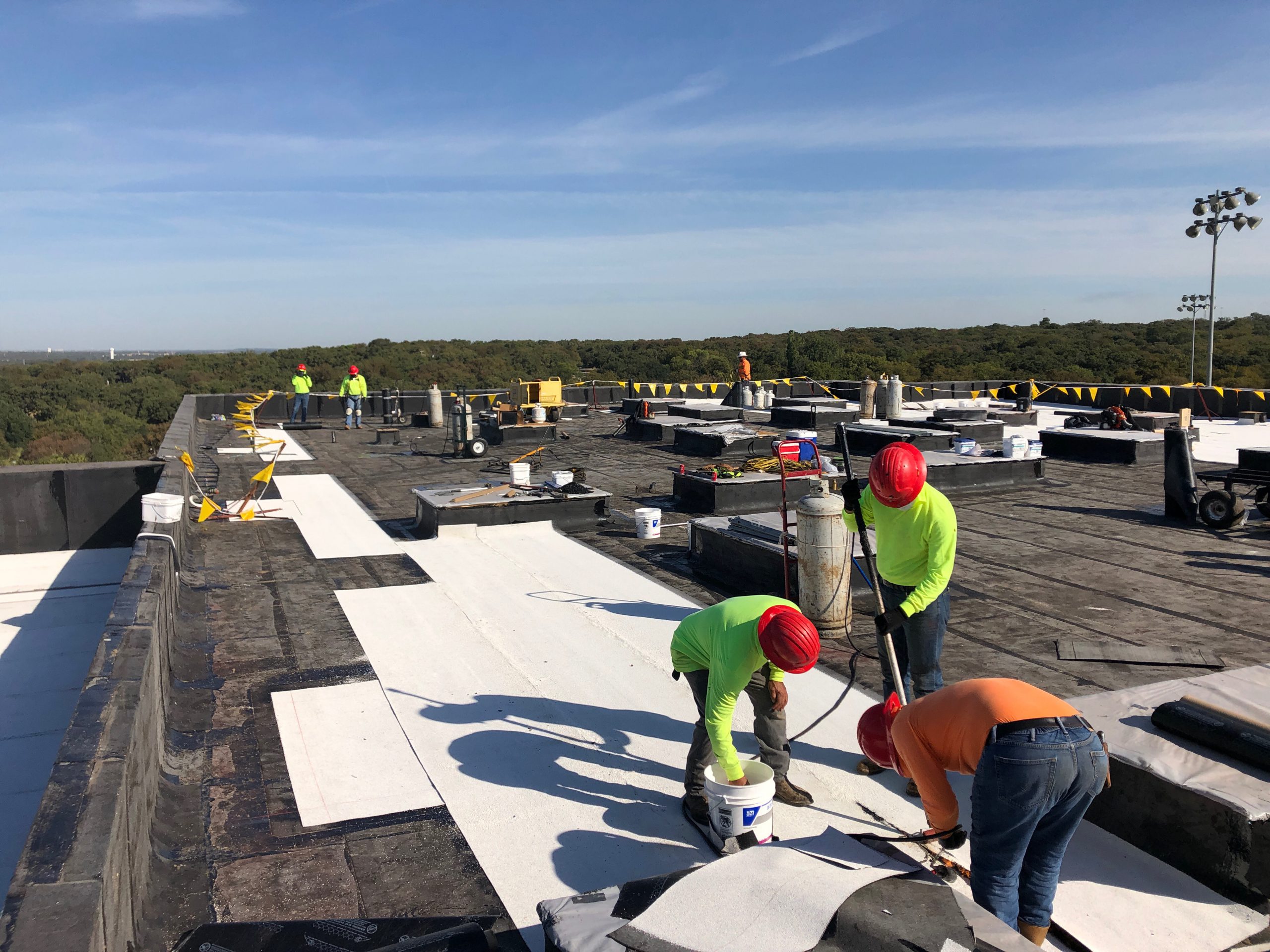
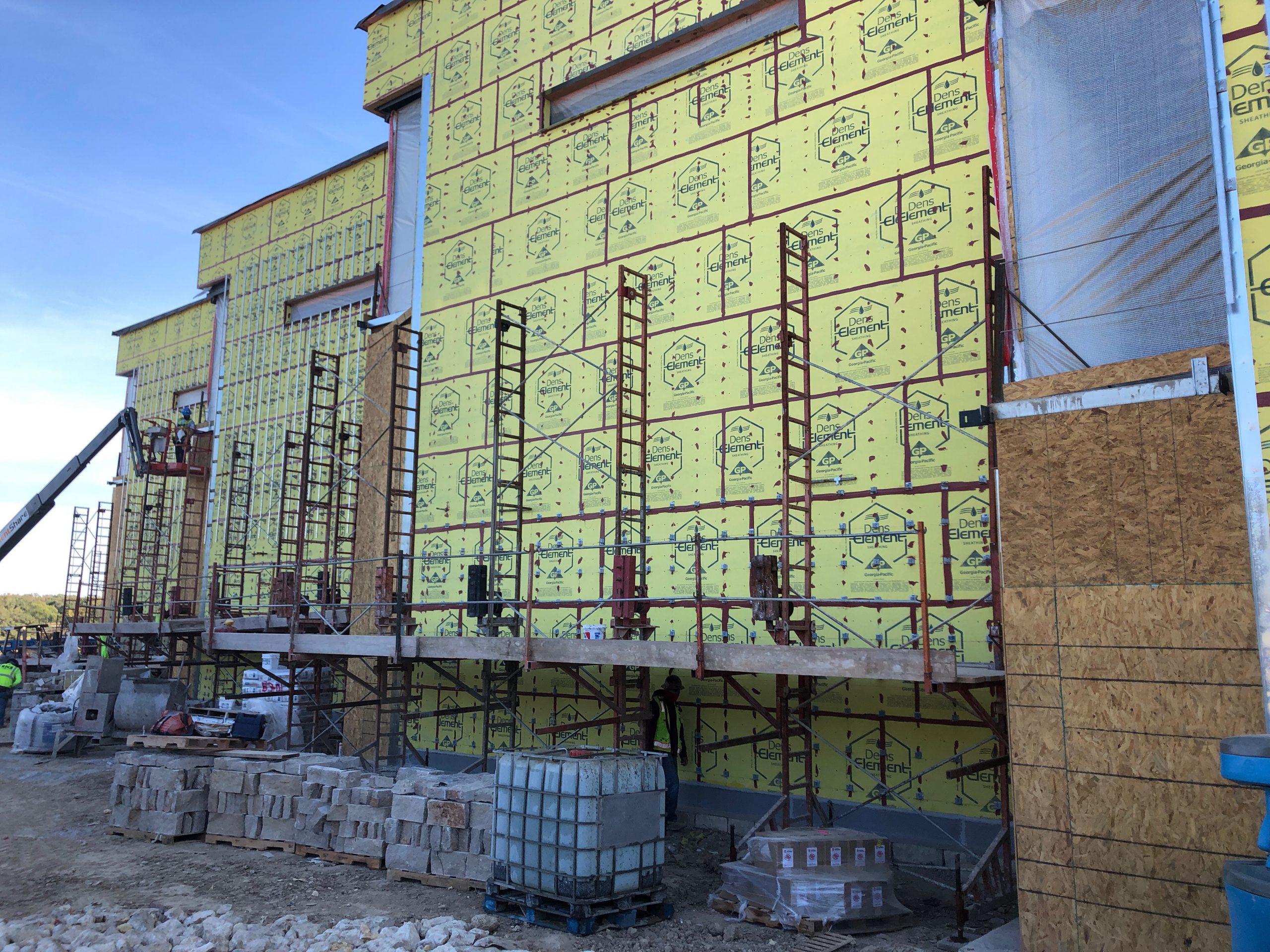
10/16/2020
The roof installation is 80% complete. The new building addition’s walls have been insulated and almost ready for the brick […]
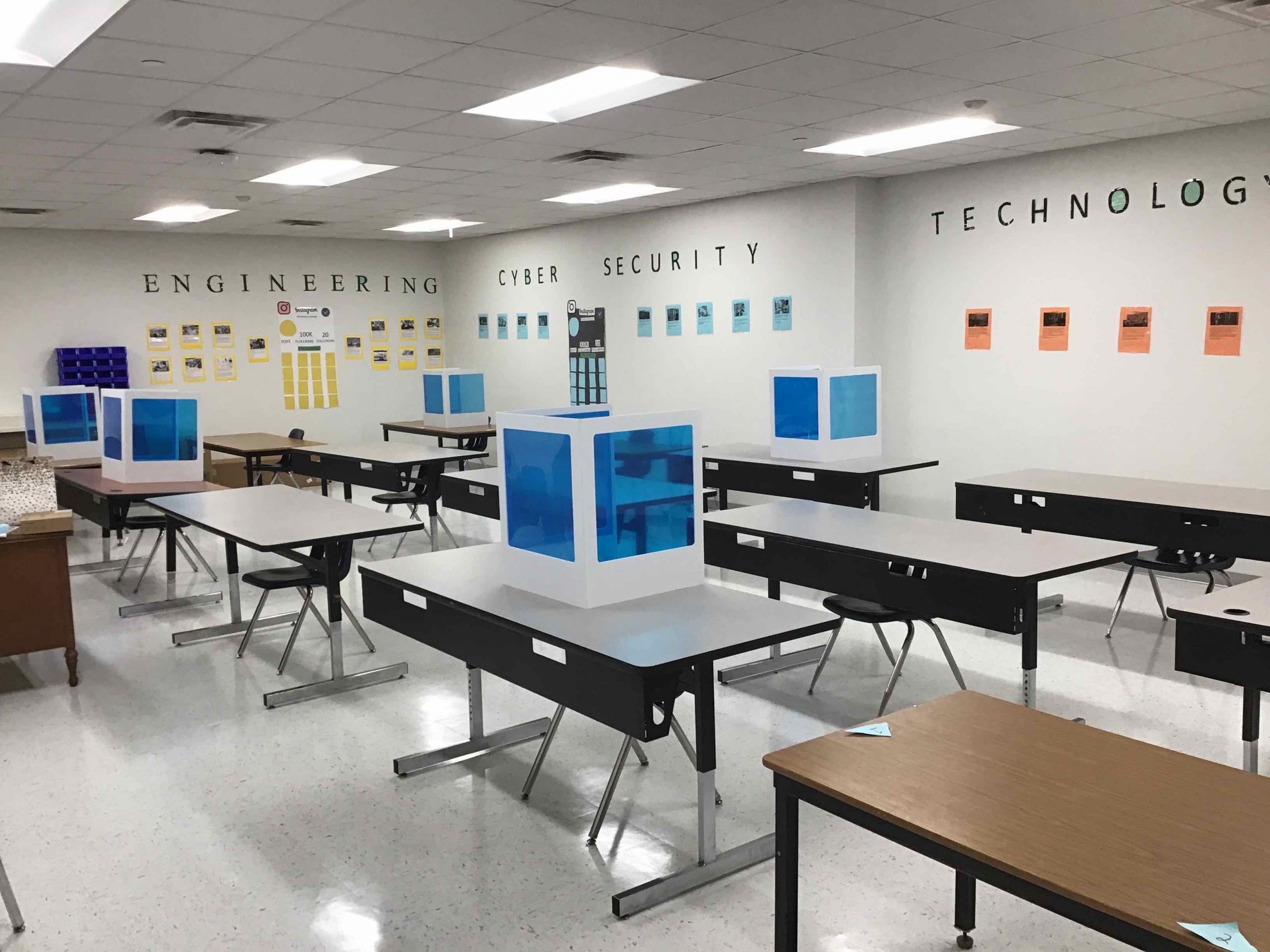
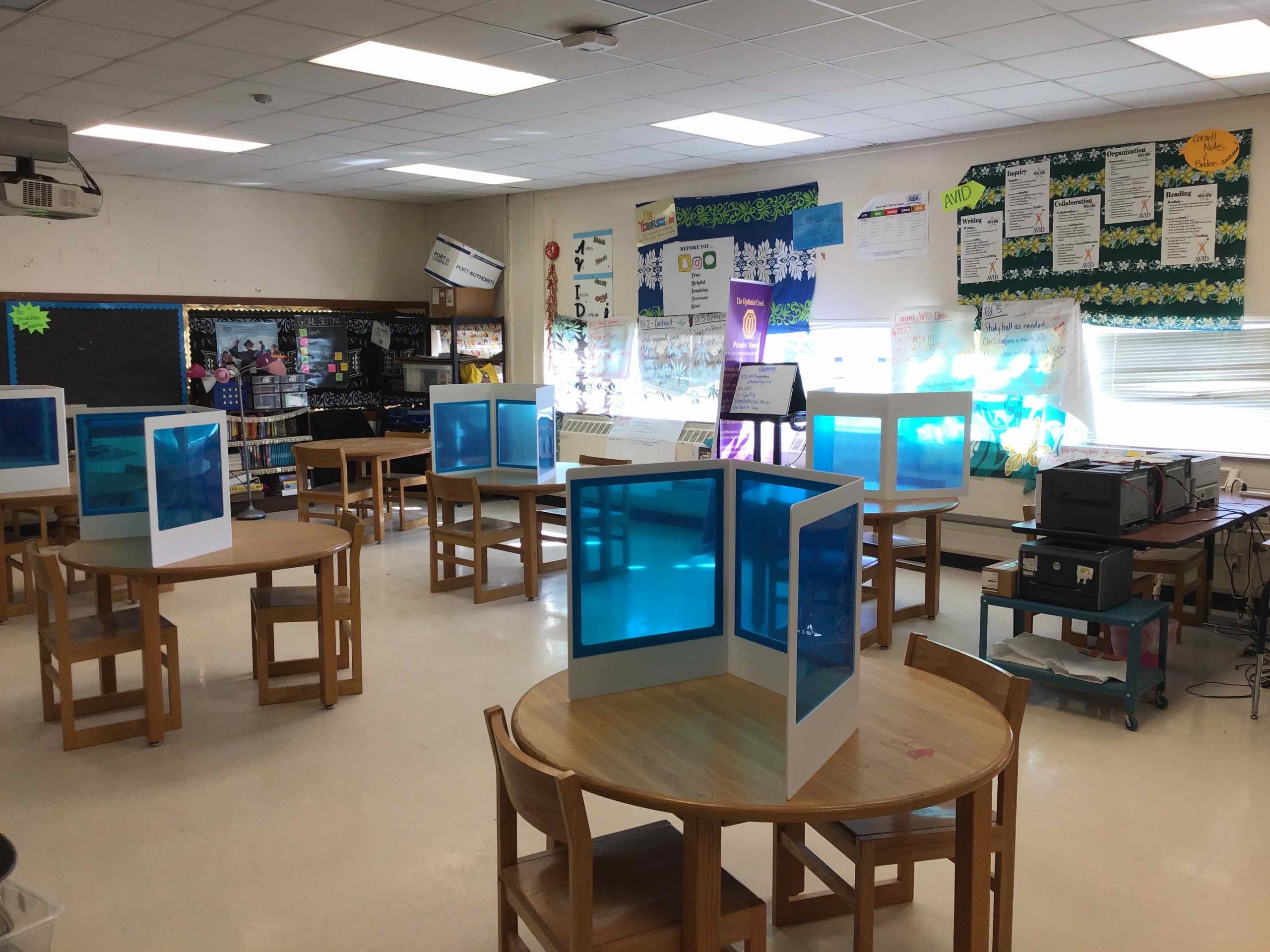
10/02/2020
Several of the classrooms are complete and ready for social-distanced learning!
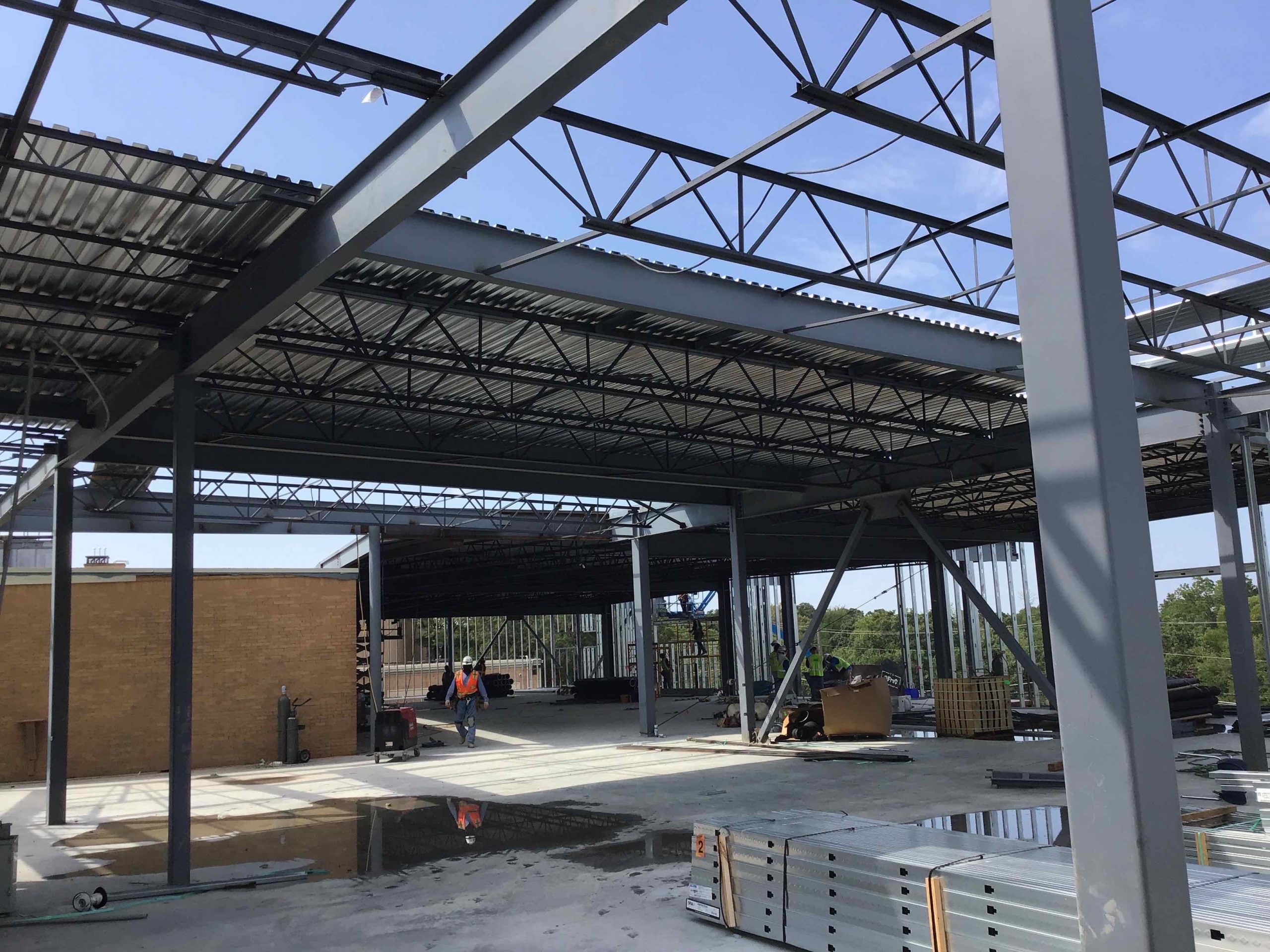
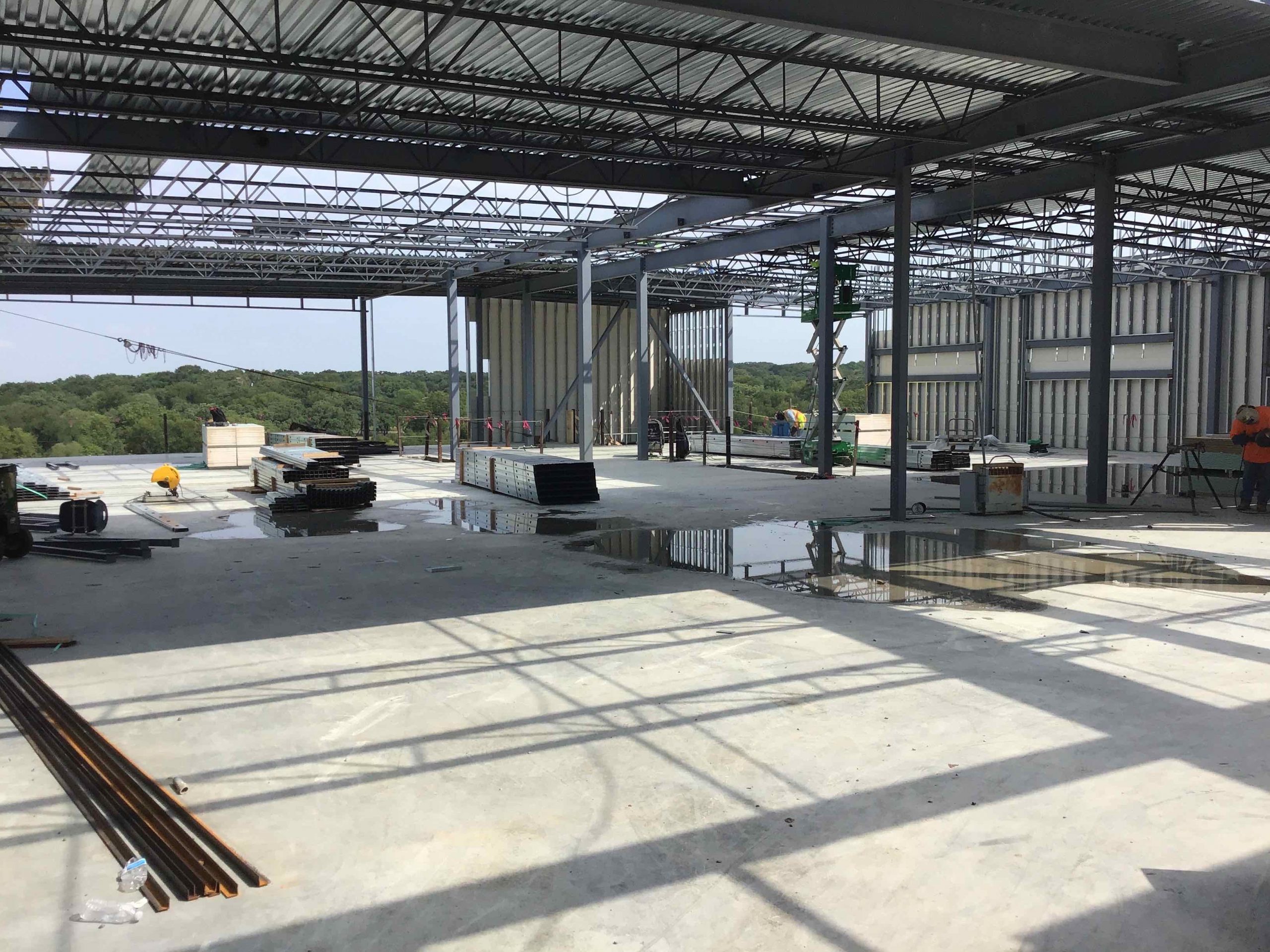
09/04/2020
The top floor of the addition’s wall insulations and roof panels are being installed
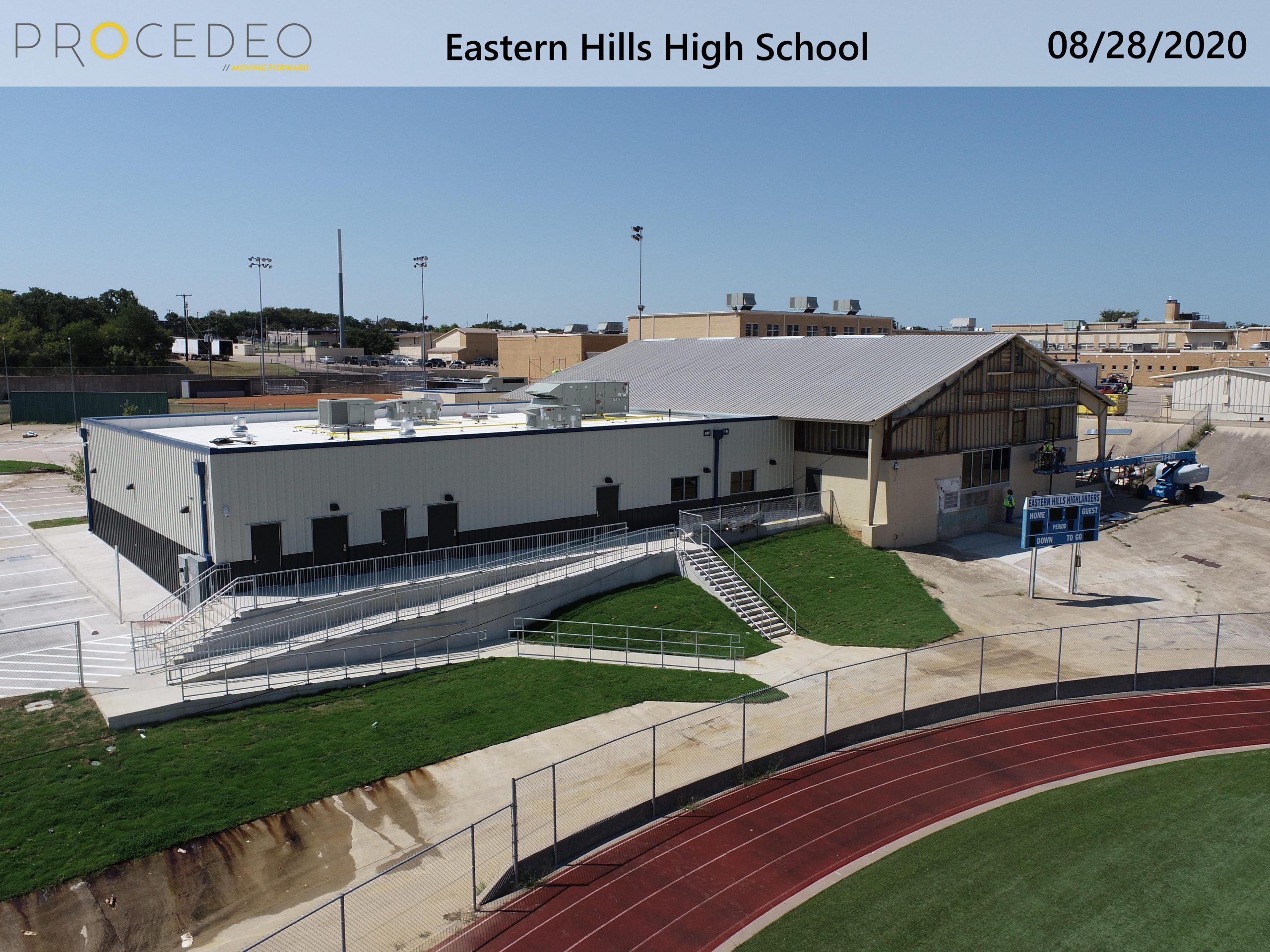
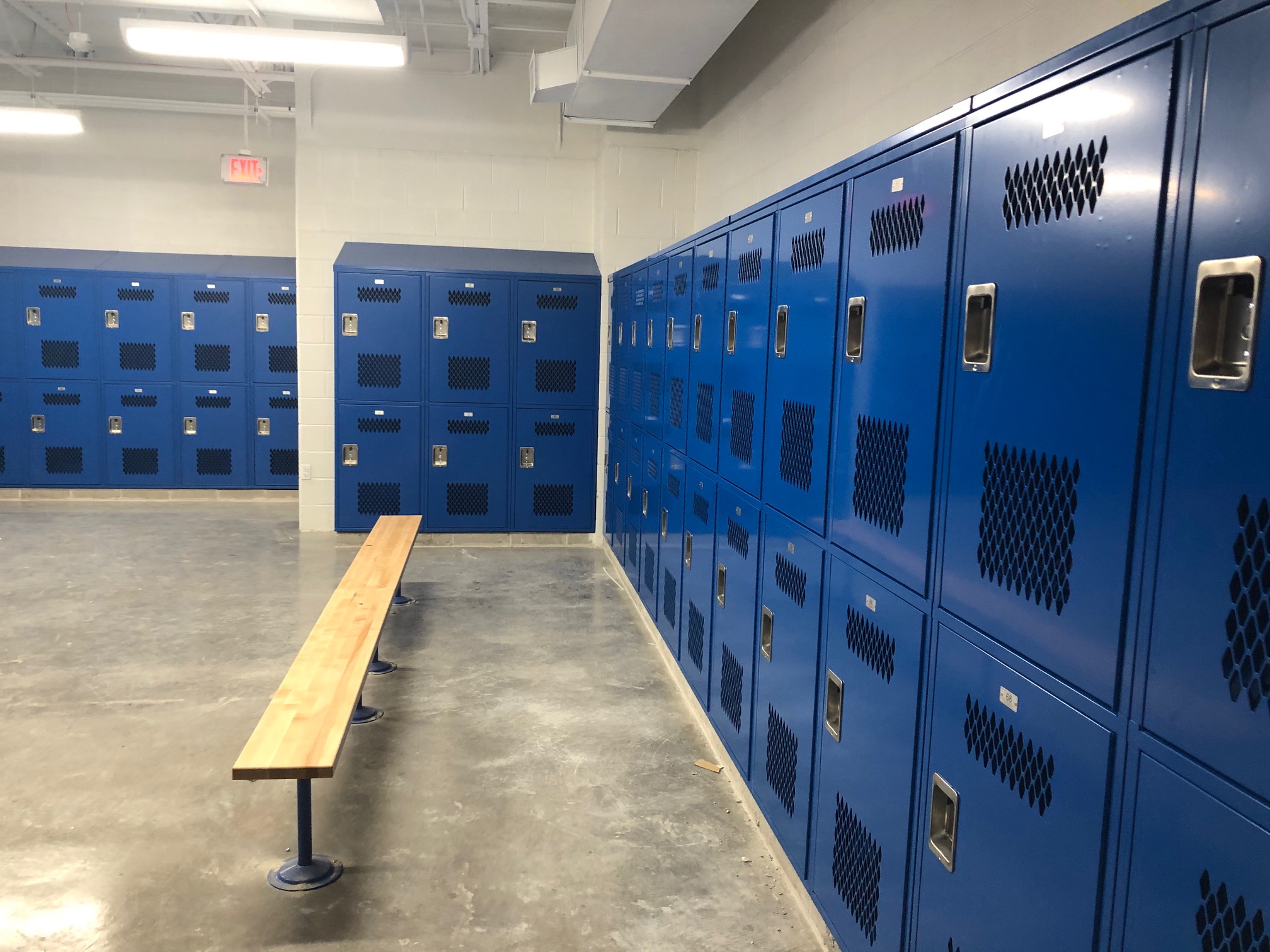
08/28/2020
The athletics project is coming to an end. The lockers have been installed, the locker rooms are complete, and the […]
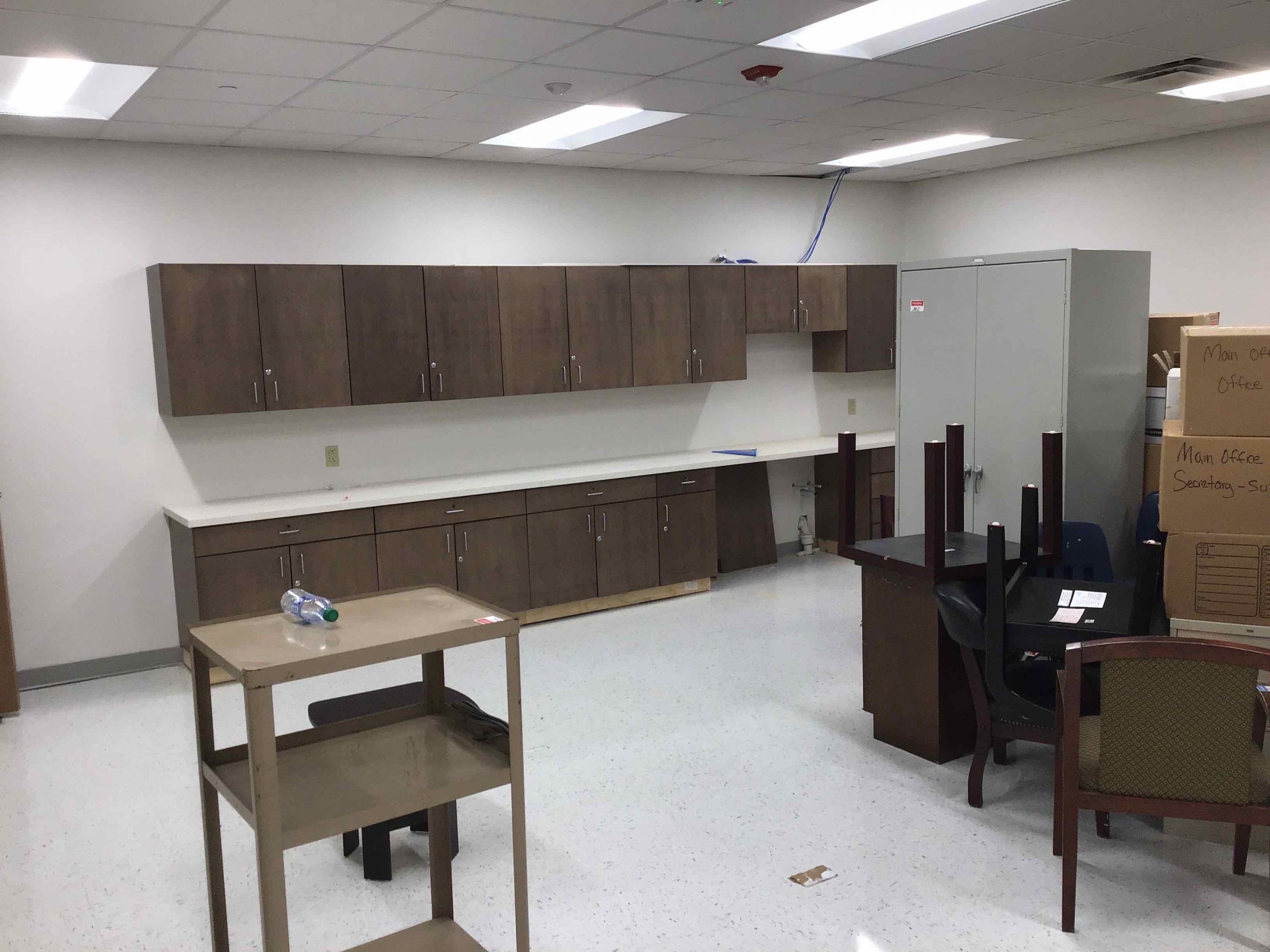
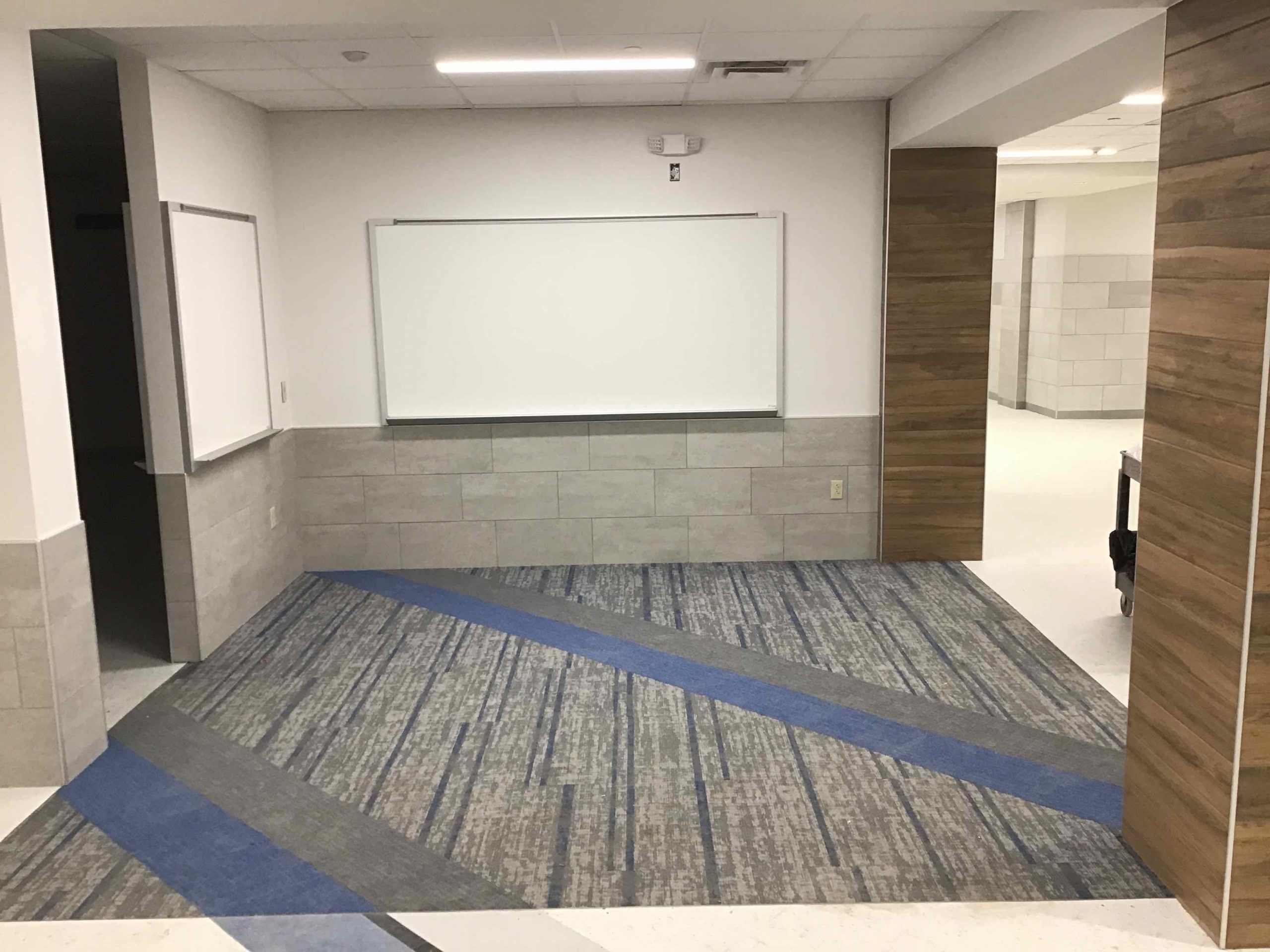
08/26/2020
The Phase 1 classrooms are ready to be furnished!
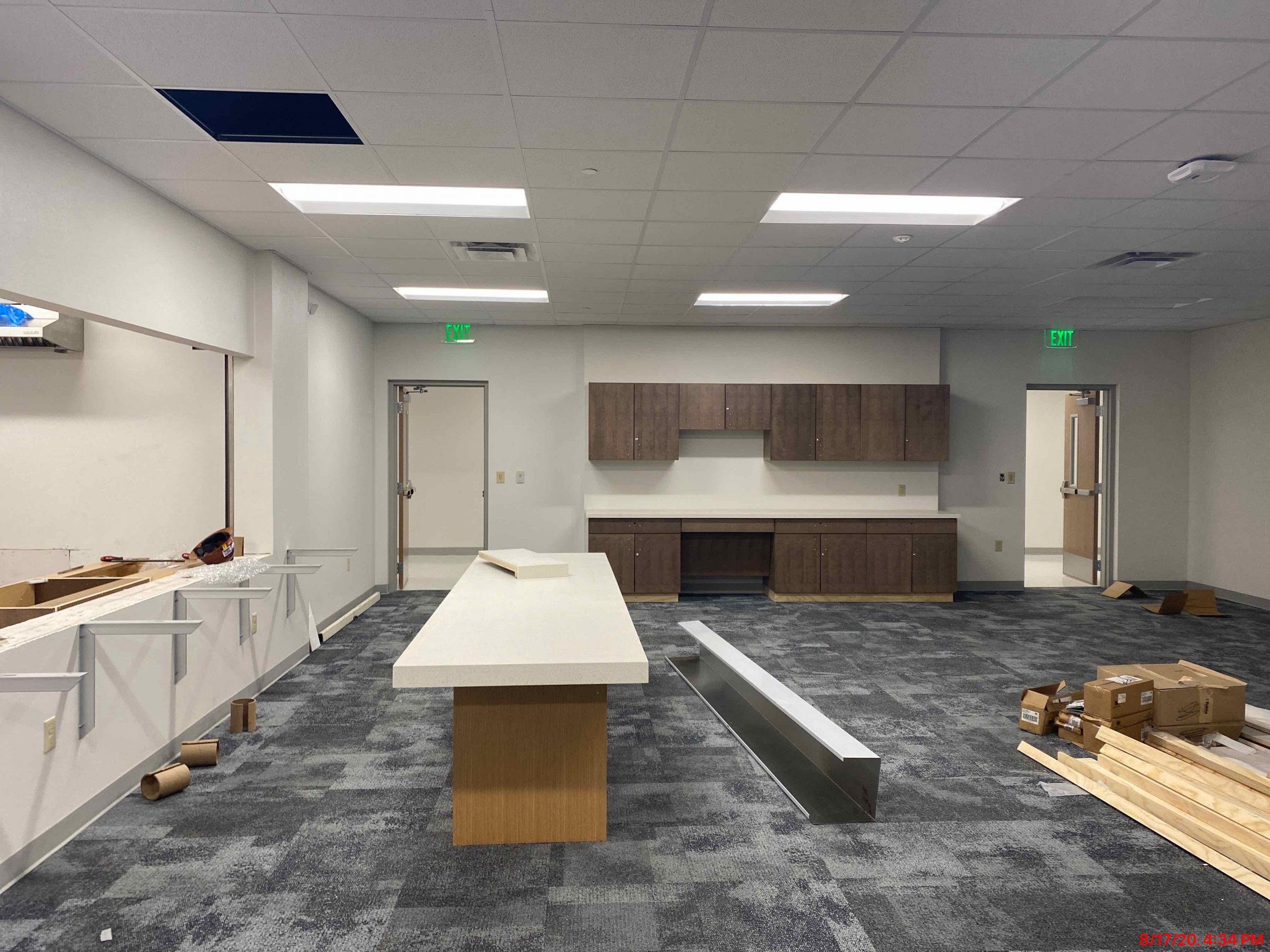
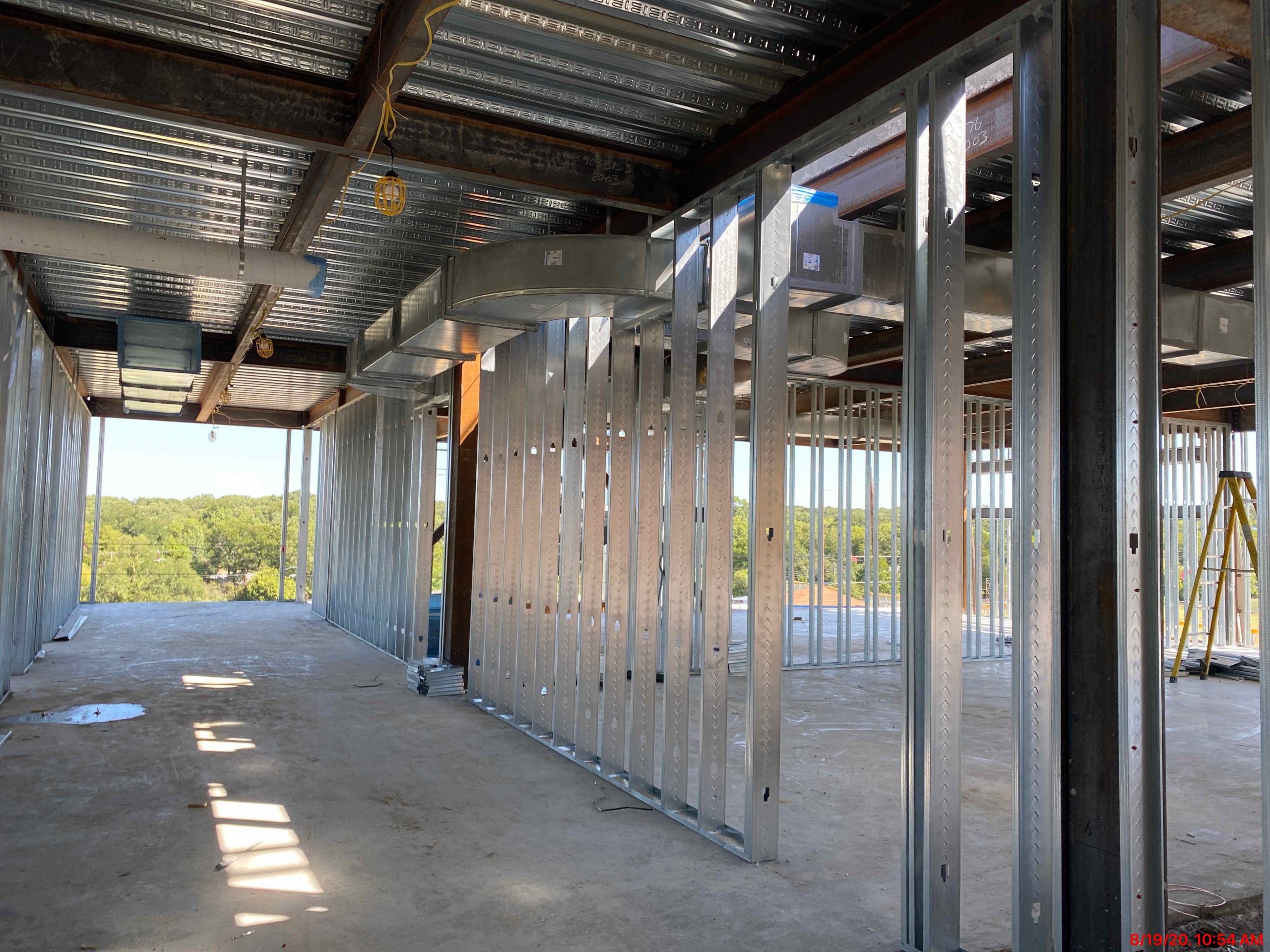
08/21/2020
The millwork for the administration offices is complete and ready for more furniture to be brought in. Meanwhile, the pier […]
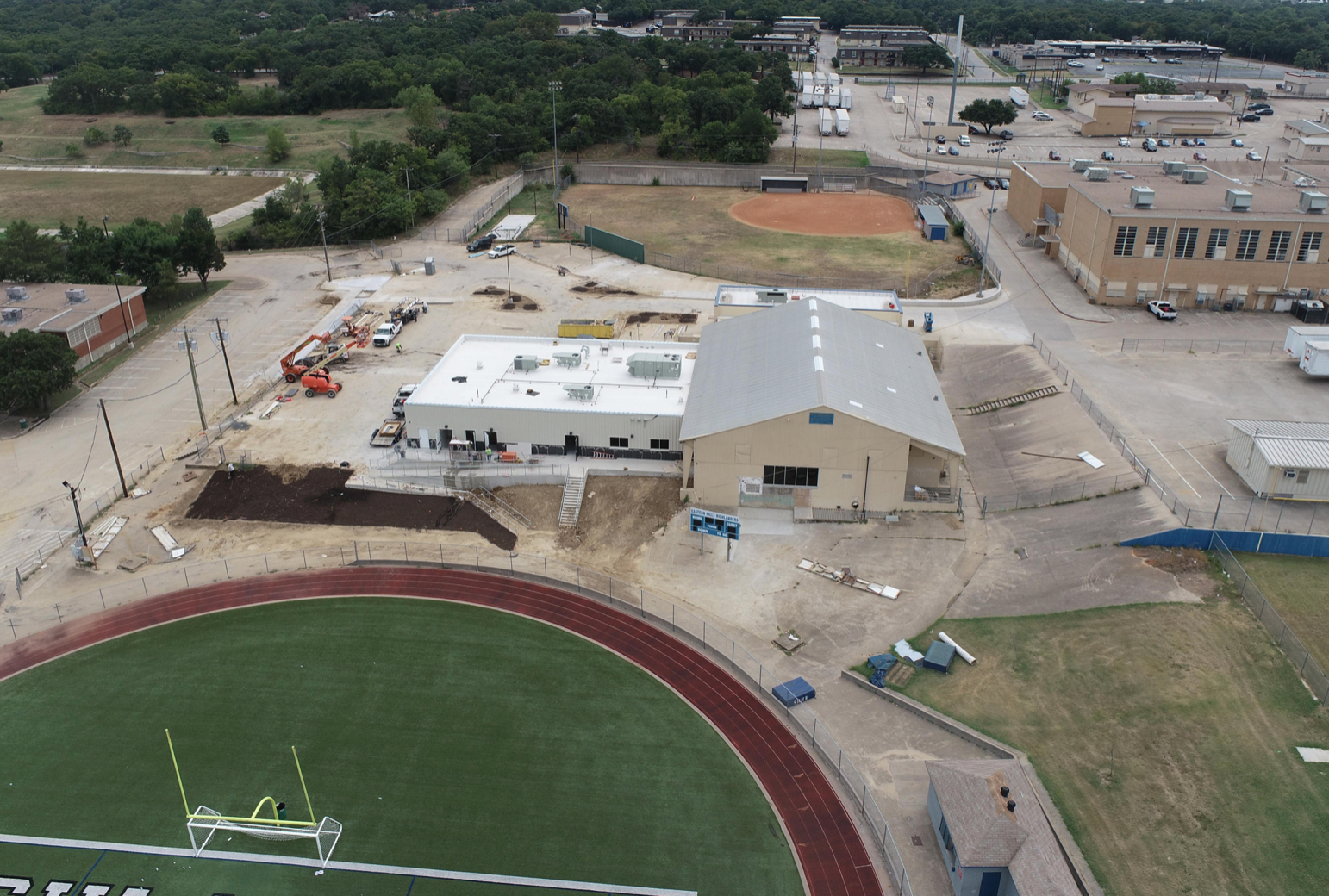
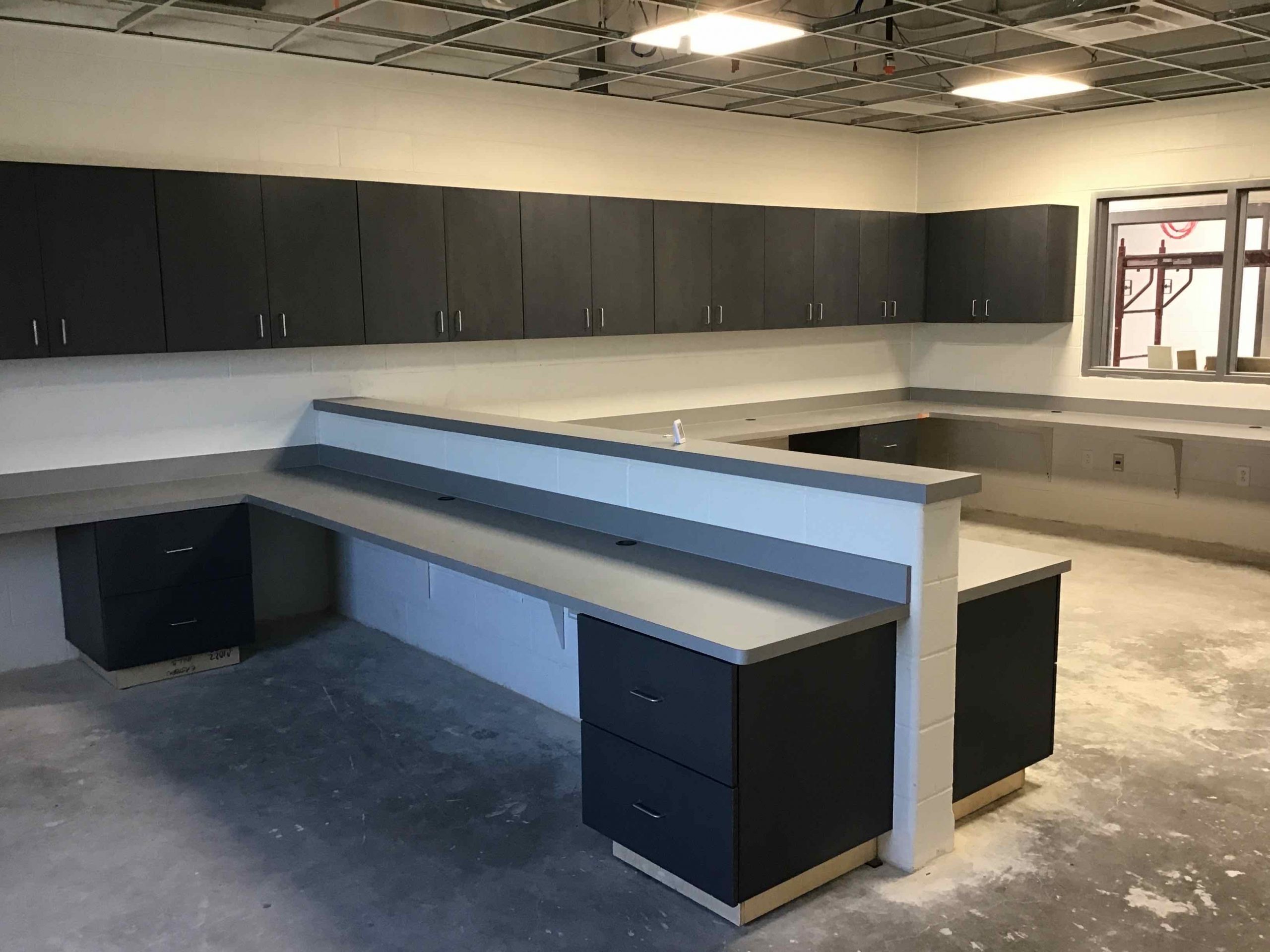
08/07/2020
The Athletics project is close to finishing. The cabinetry has been installed in the assistant coaches office and the training […]
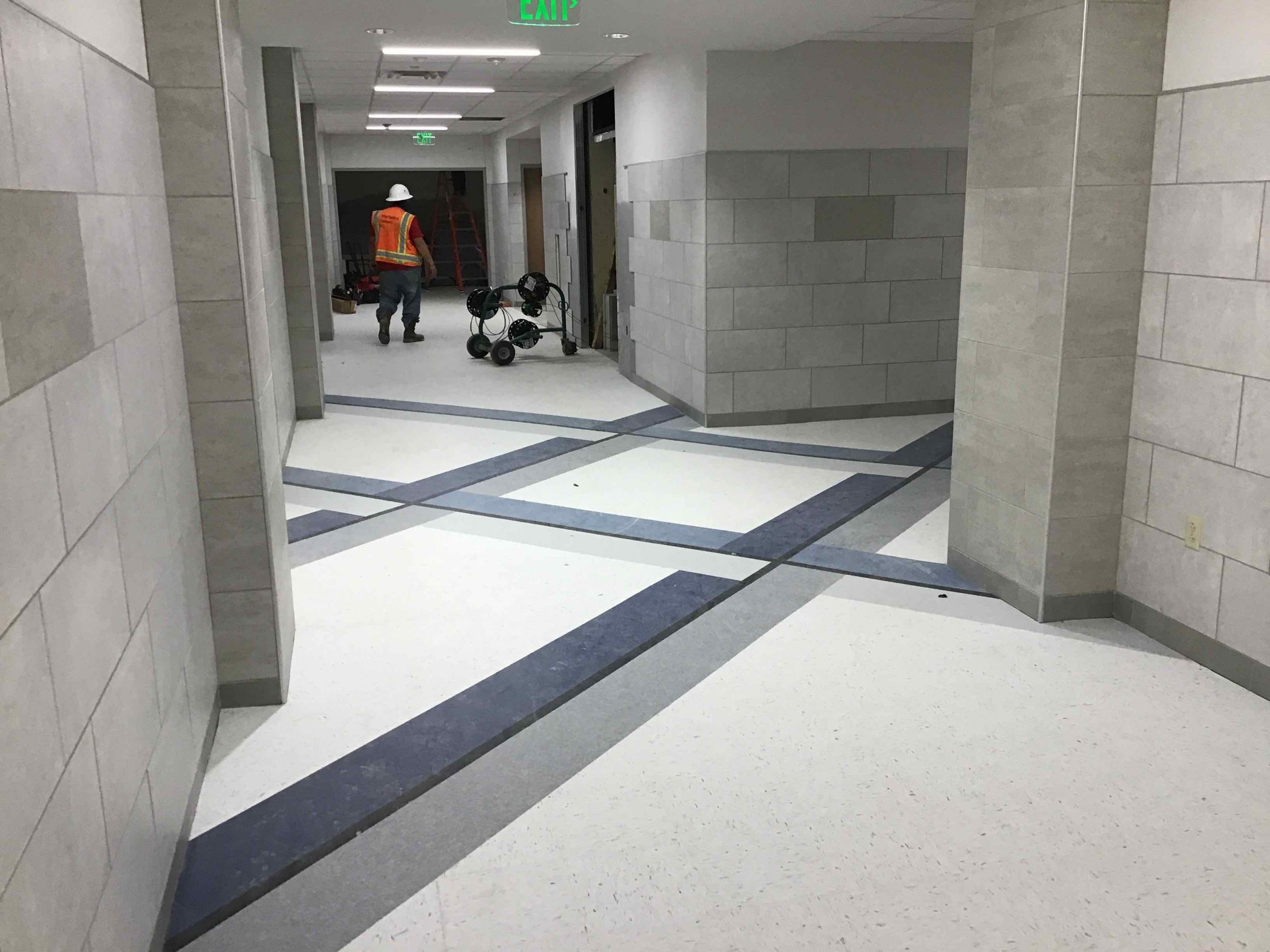
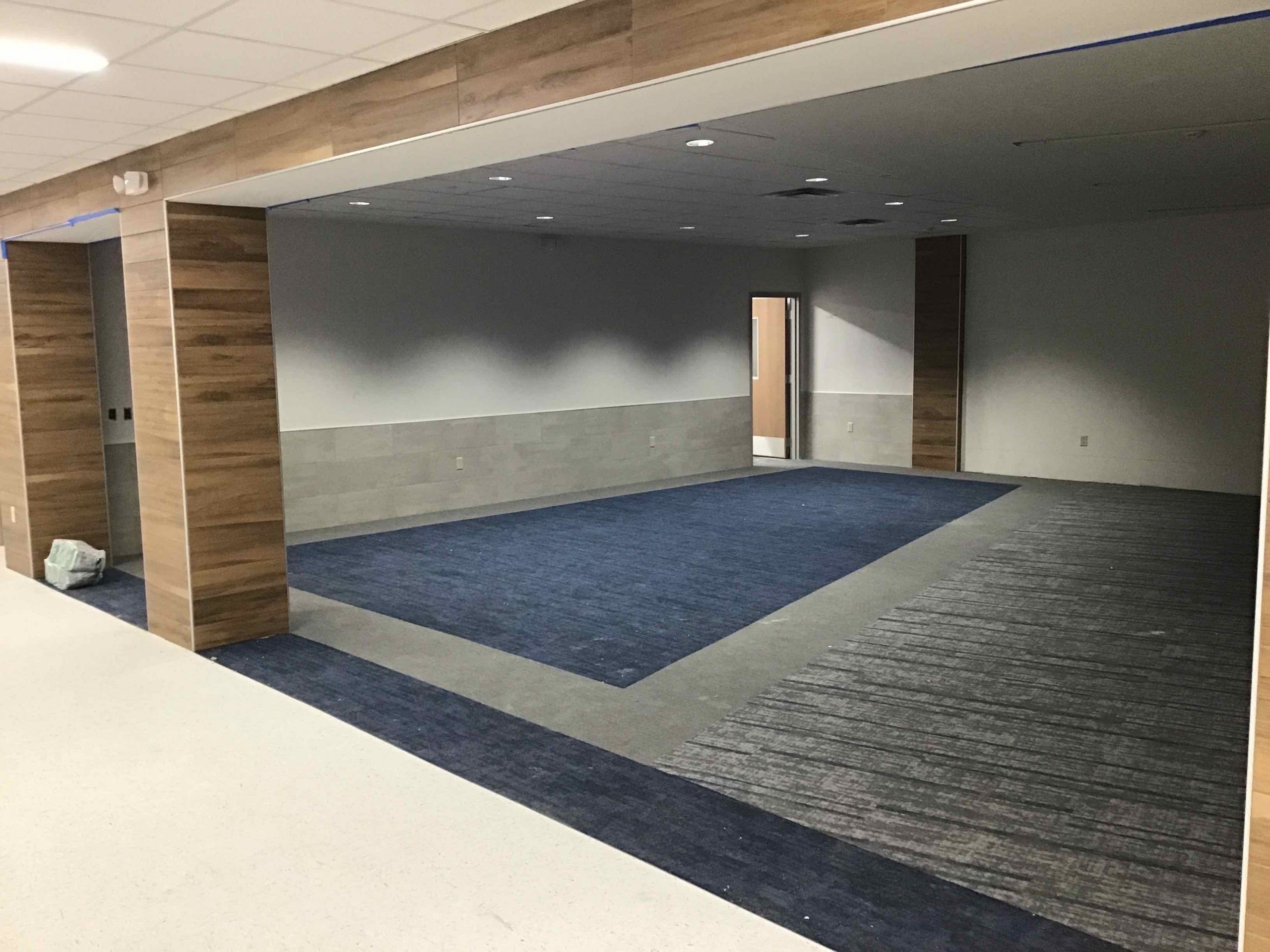
08/05/2020
Corridors and Classrooms with flooring, ceiling, and wall tiles installations are complete, and all finished are being cleaned.
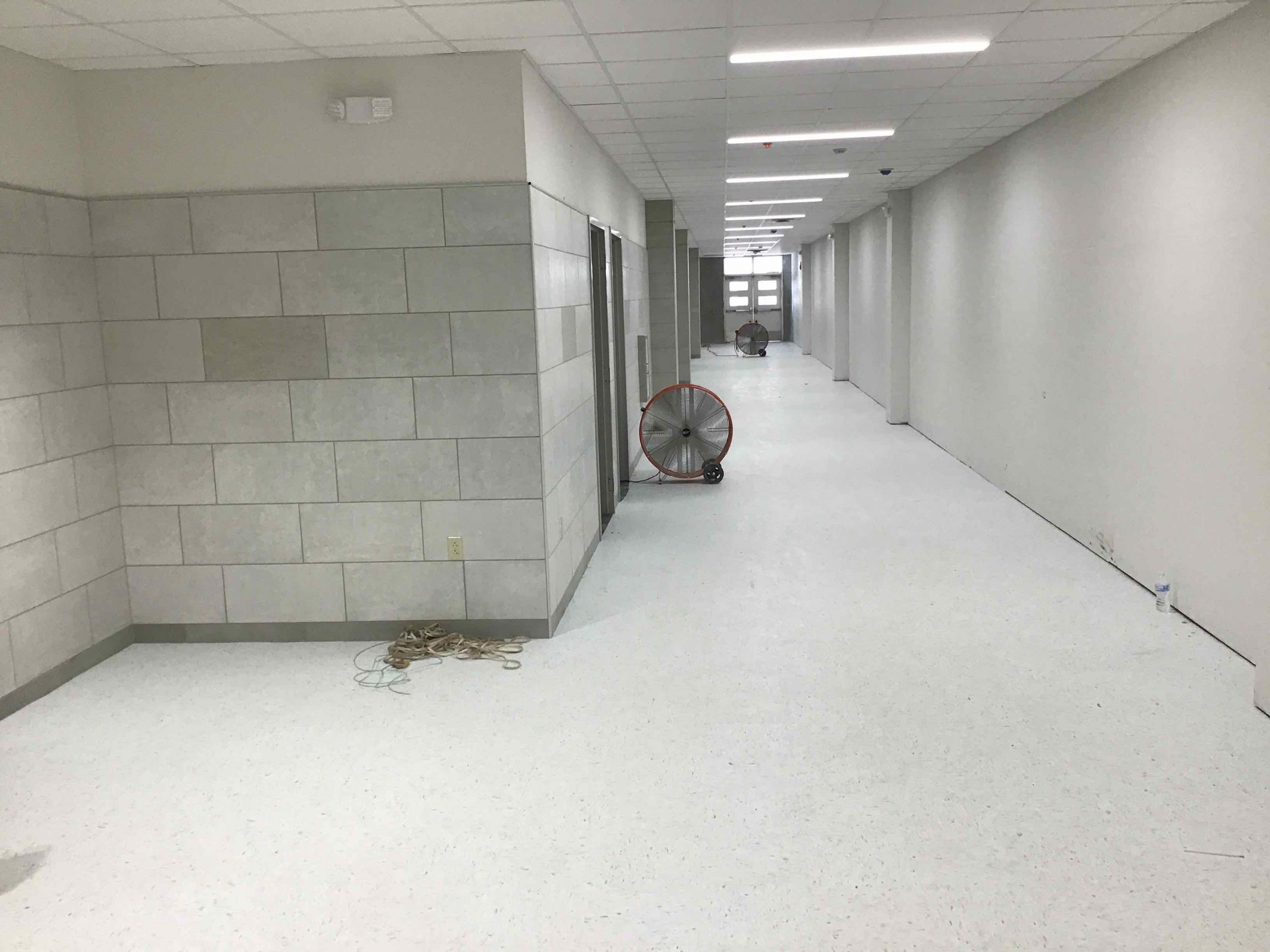
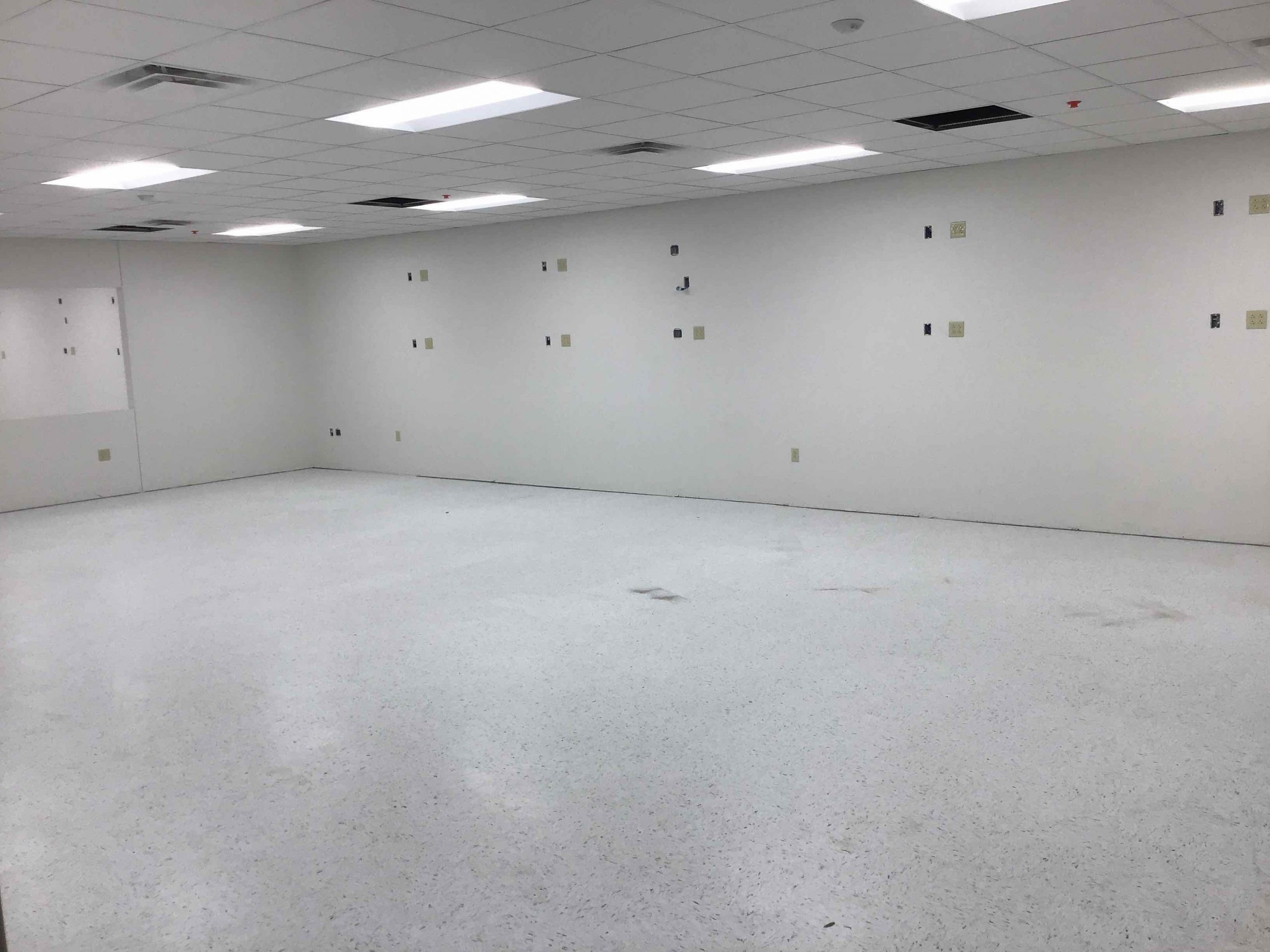
07/24/2020
The main level in Unit C is tiled, and classrooms are nearly complete.
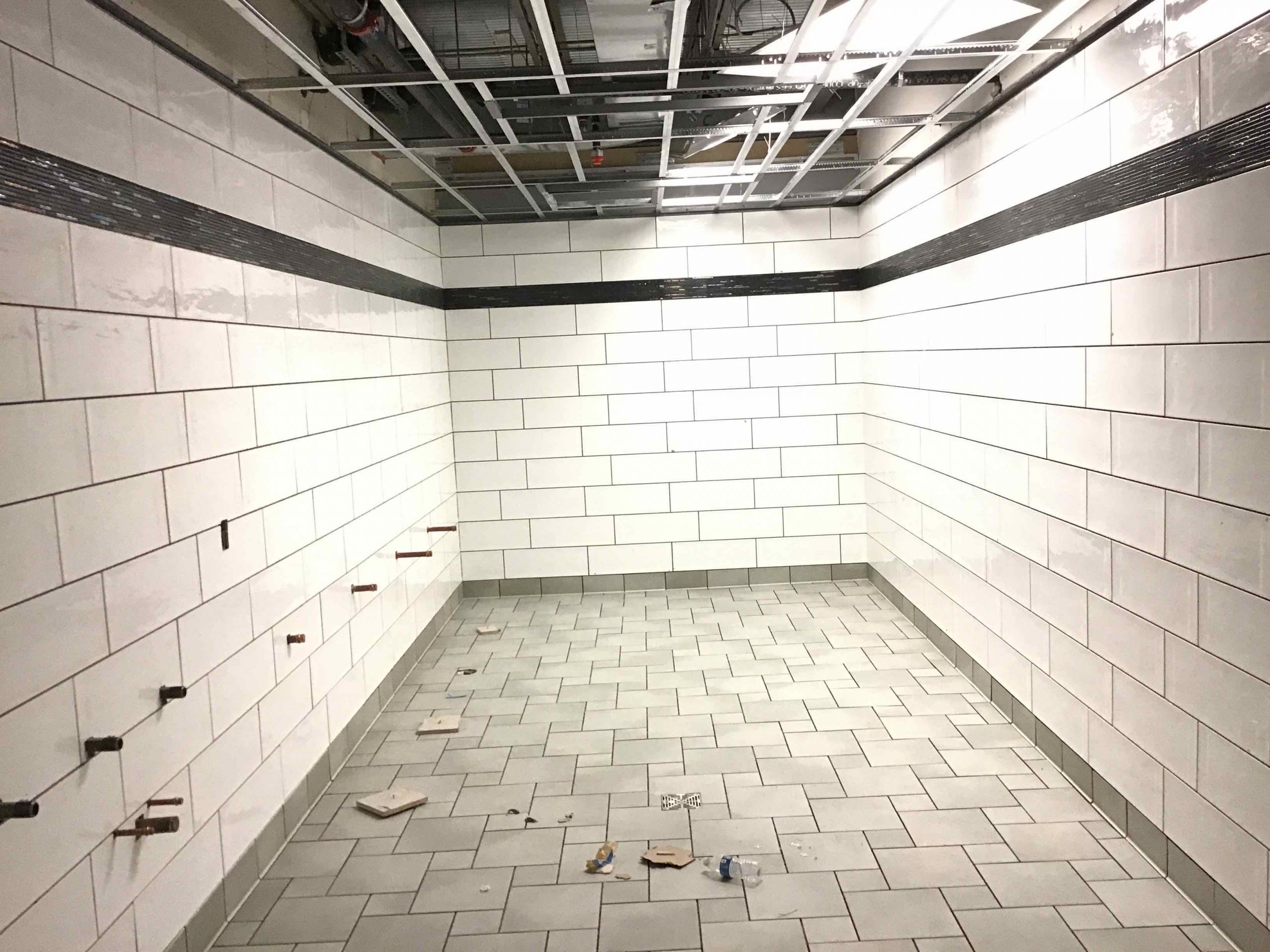
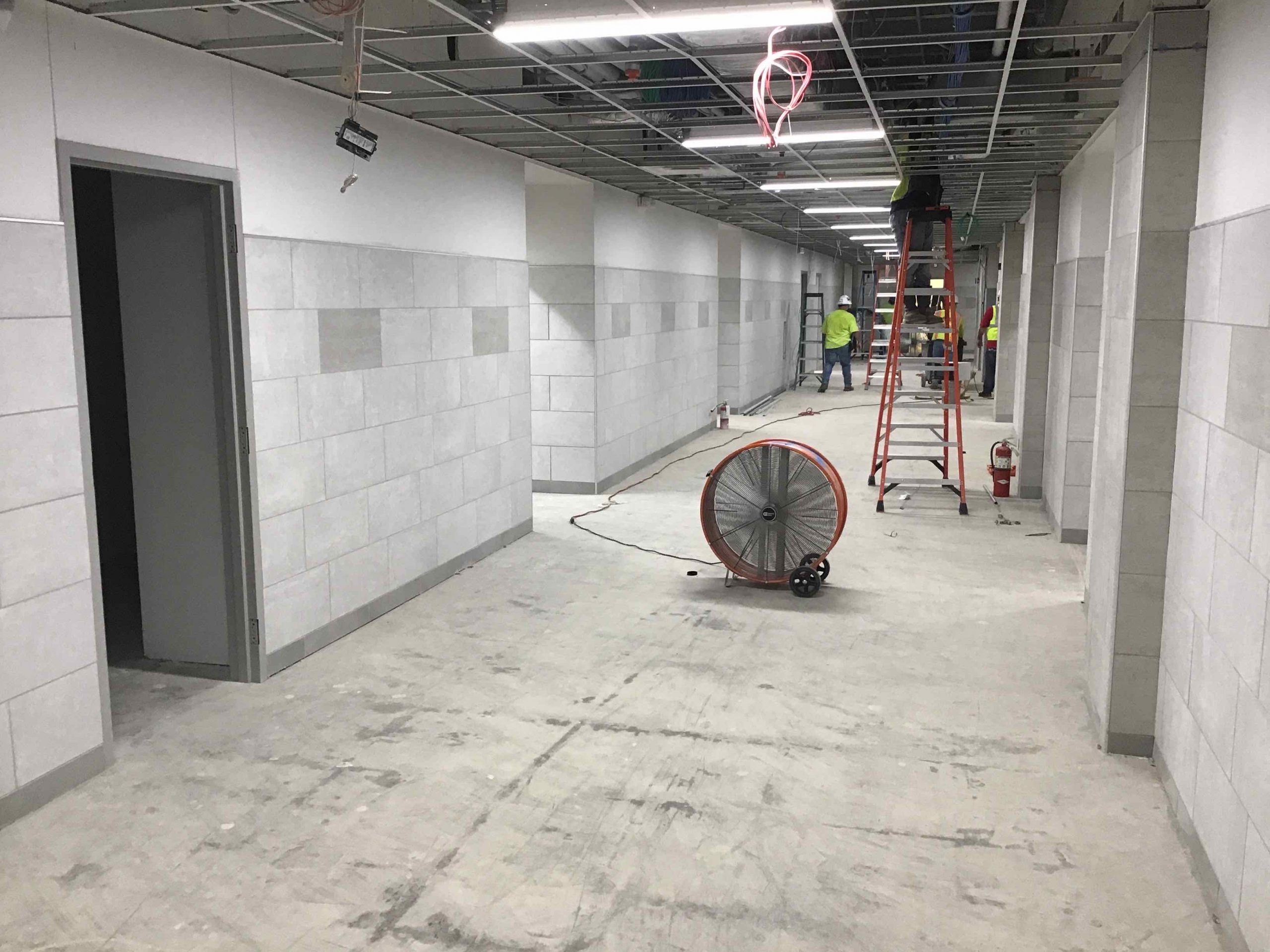
07/15/2020
The restroom tiling is nearing completion, and the main level corridor tile install is ongoing
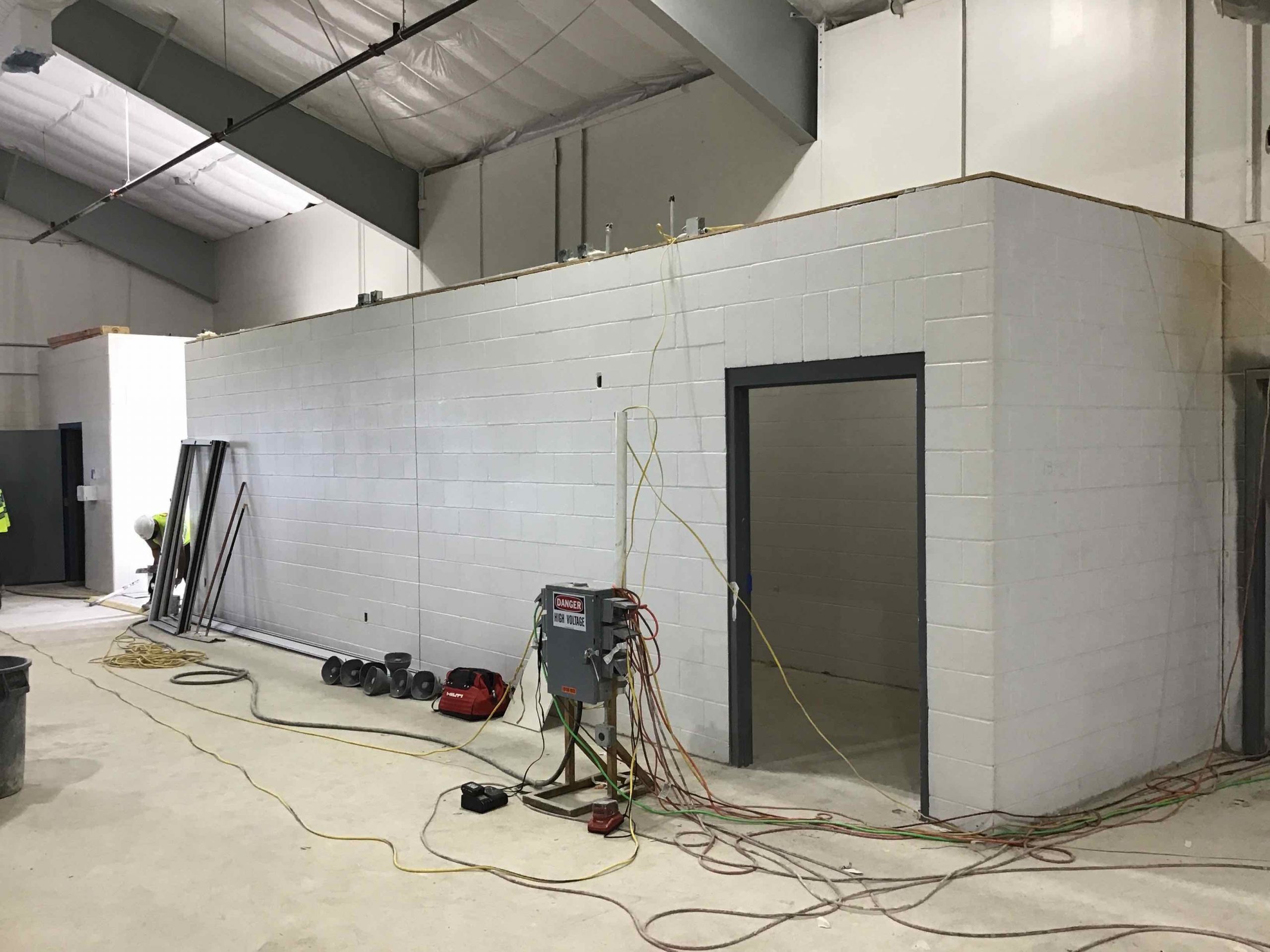
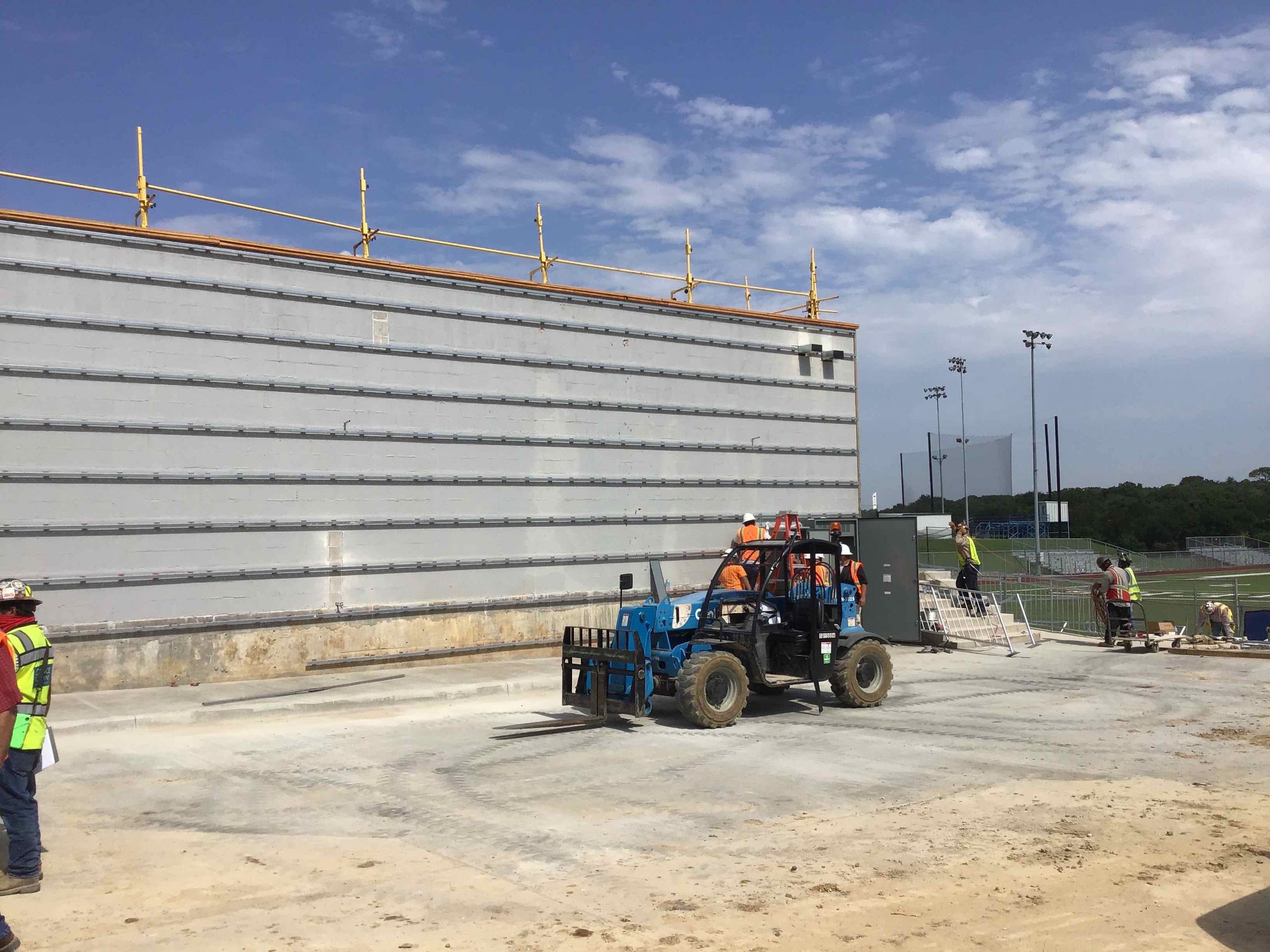
07/13/2020
The storage room doors are being installed in the Fitness Center, and exterior wall paneling continues
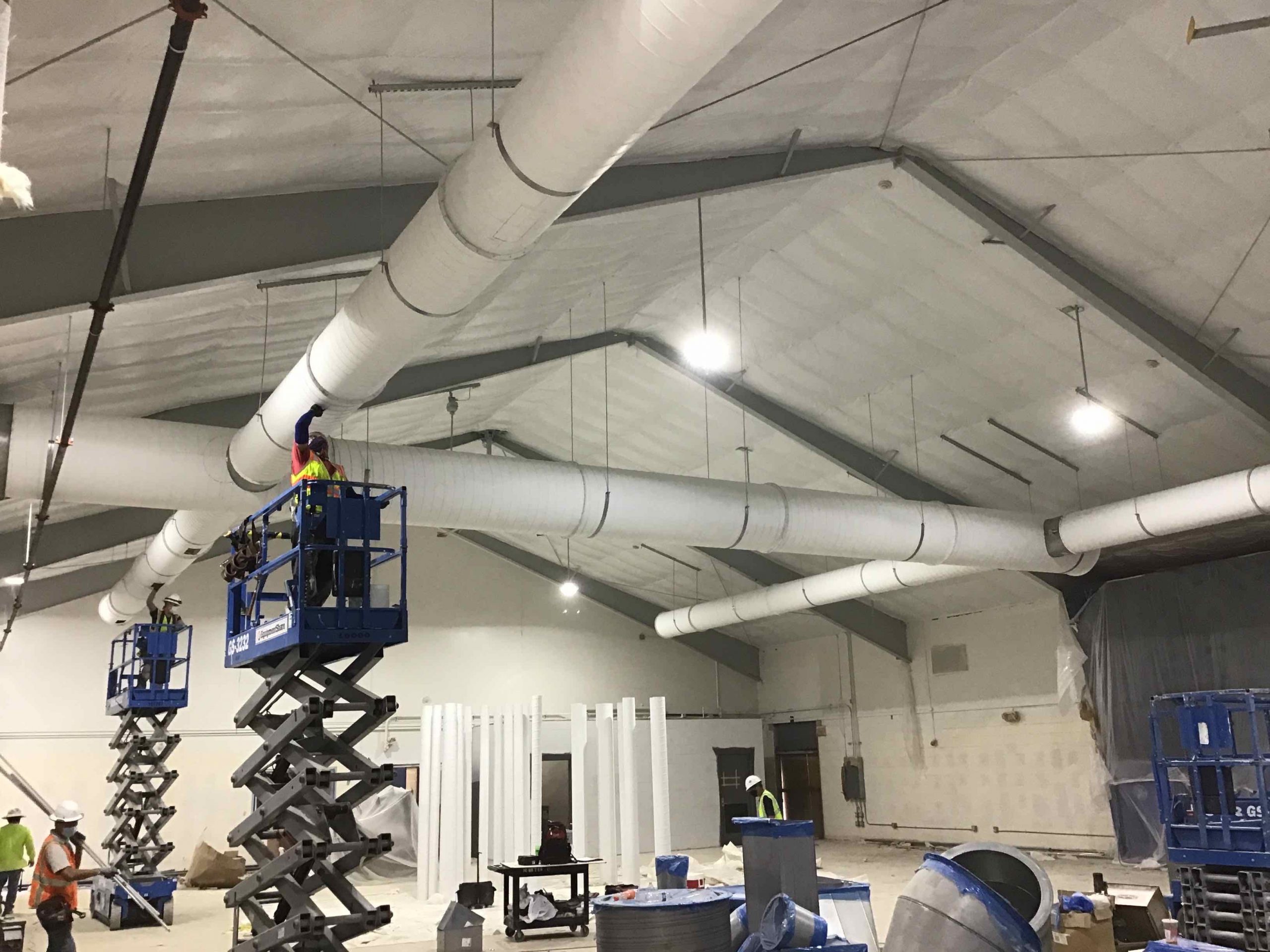
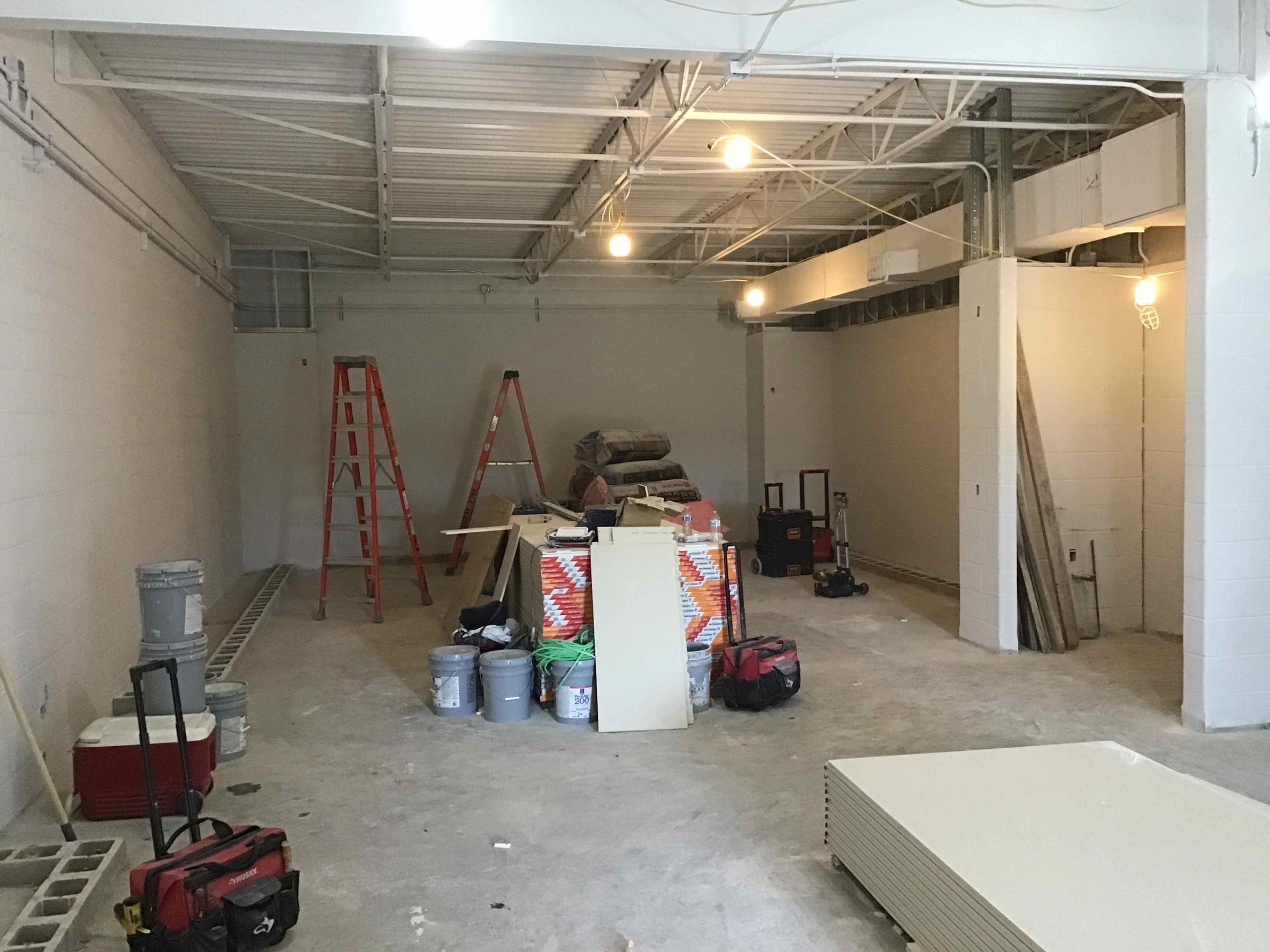
07/10/2020
The ceiling installations are complete, the roof is being installed for the addition, and the CMU walls in the locker […]
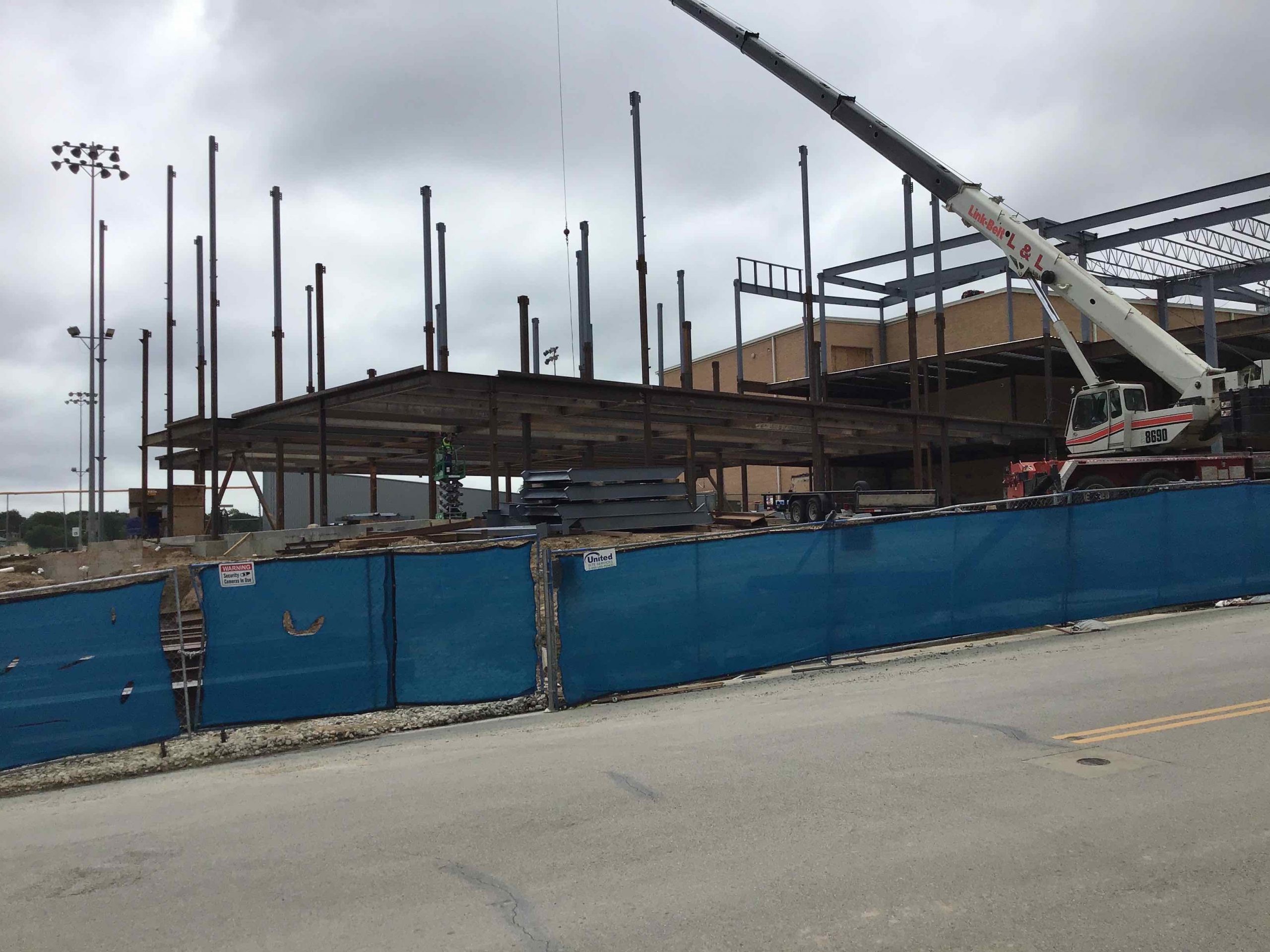
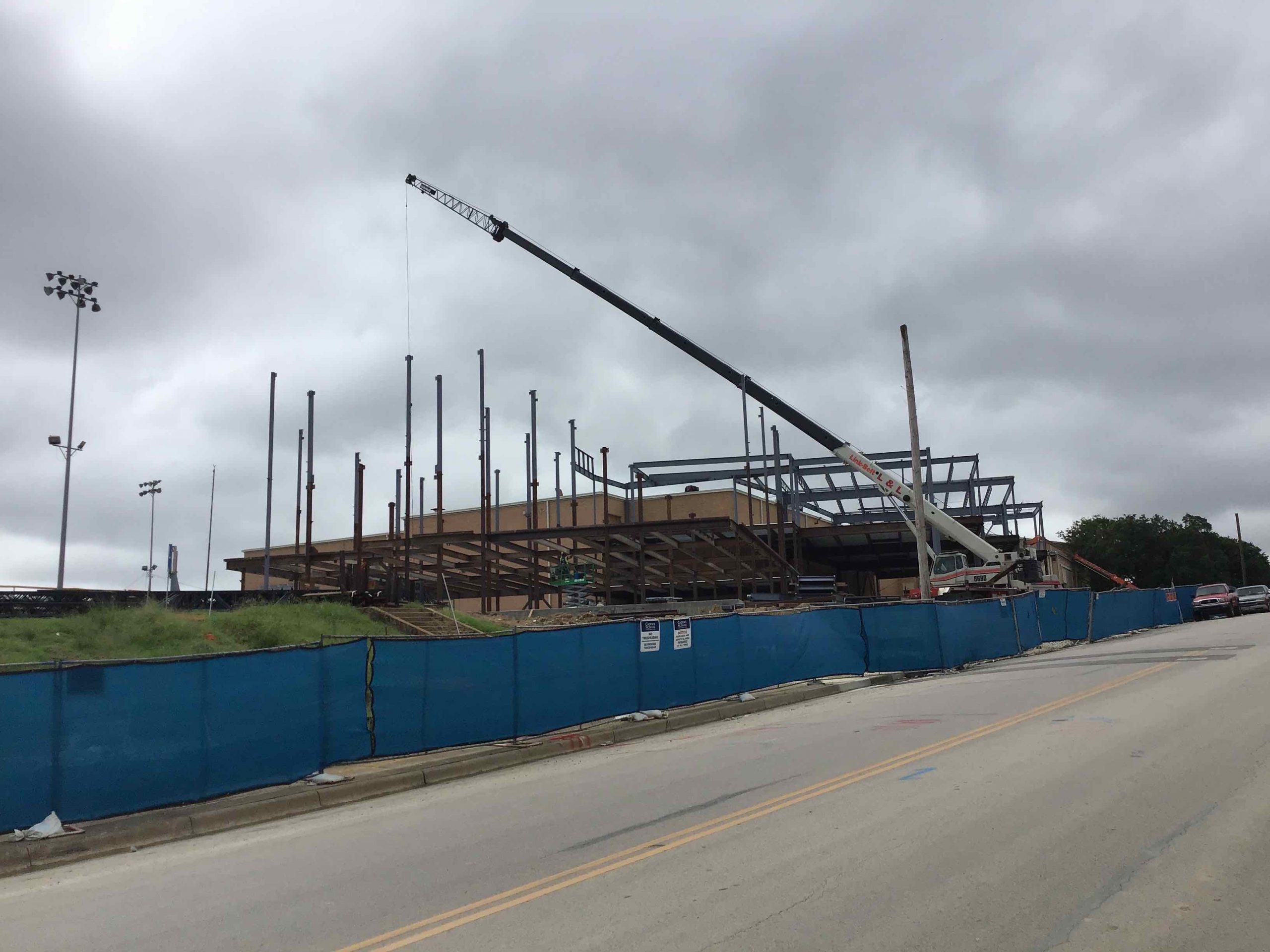
07/08/2020
Things are progressing nicely here at Eastern Hills. The steel installation for the main campus addition is ongoing.
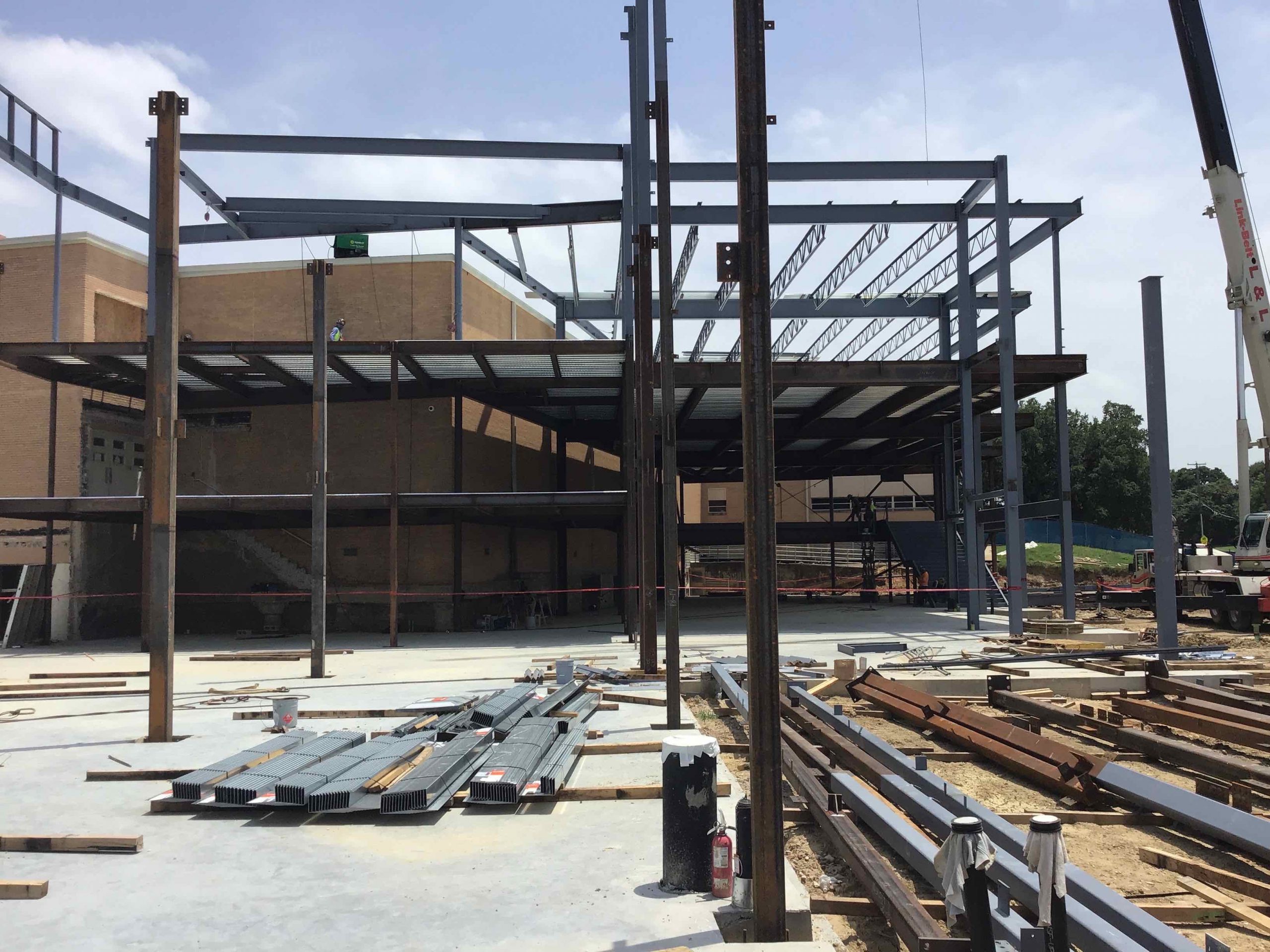
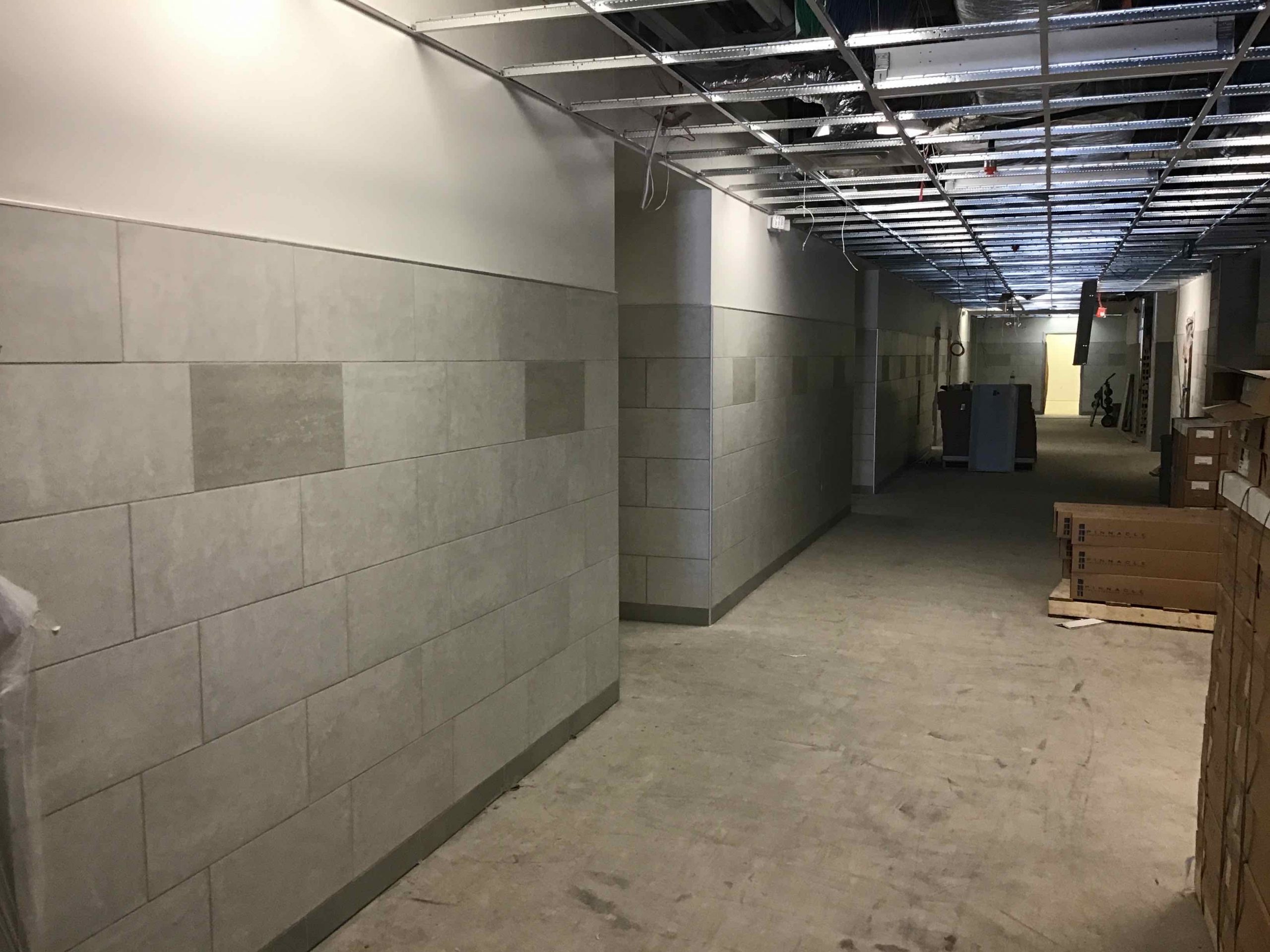
07/03/2020
The steel erection for the addition has been installed, and the corridor wall tiles and ceiling grid installation is ongoing.
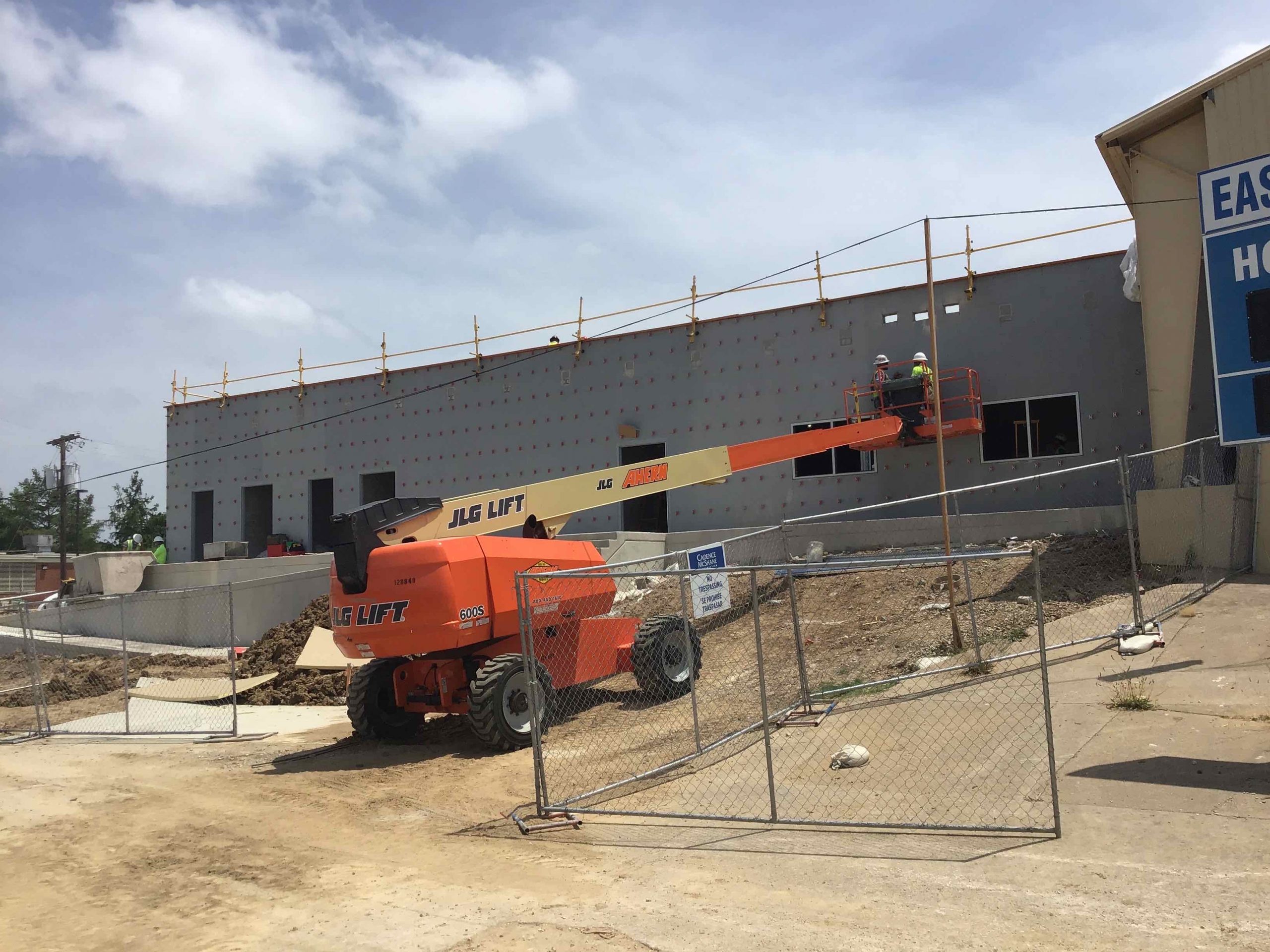
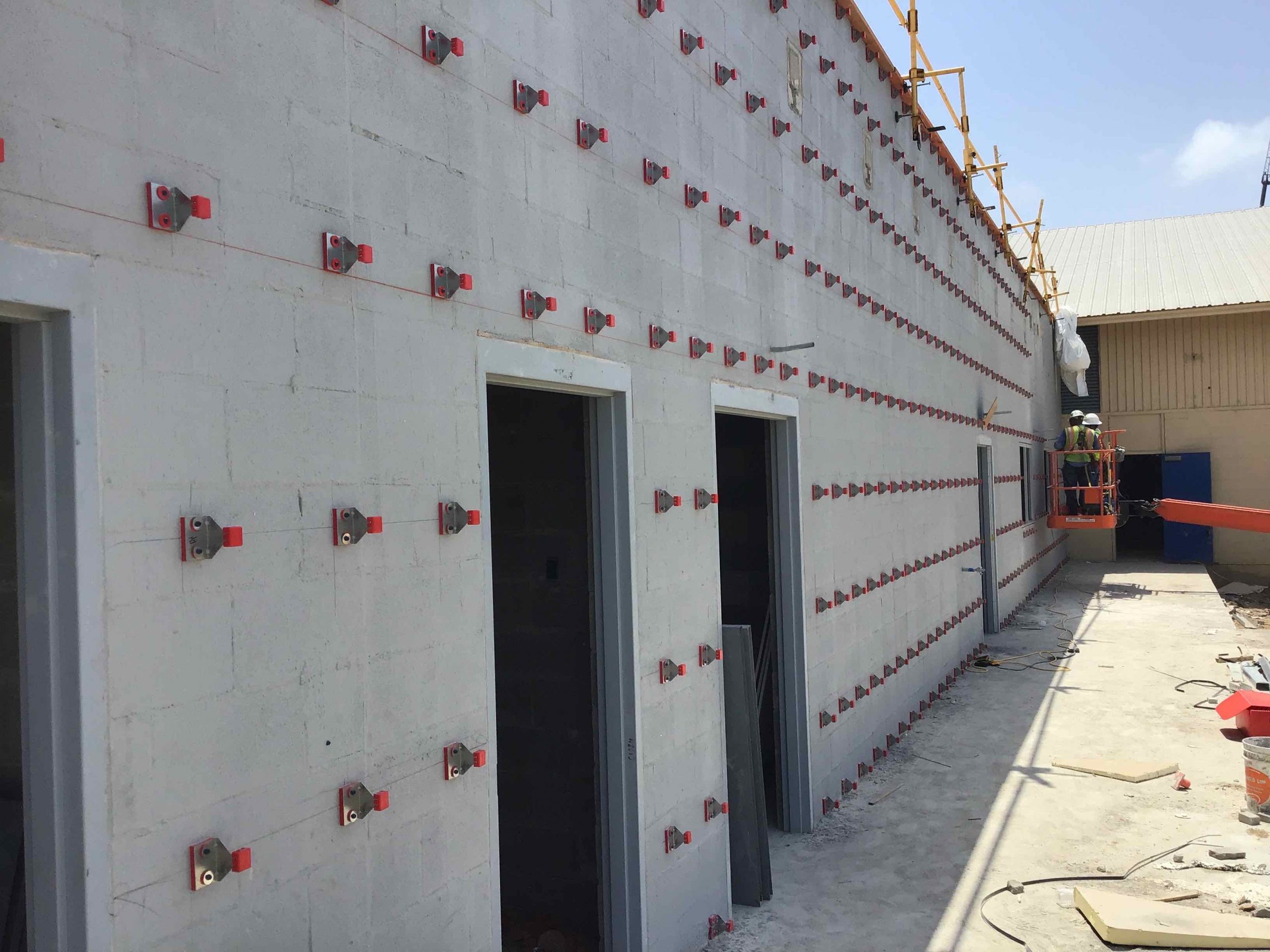
07/01/2020
The work for the exterior wall paneling systems is ongoing.
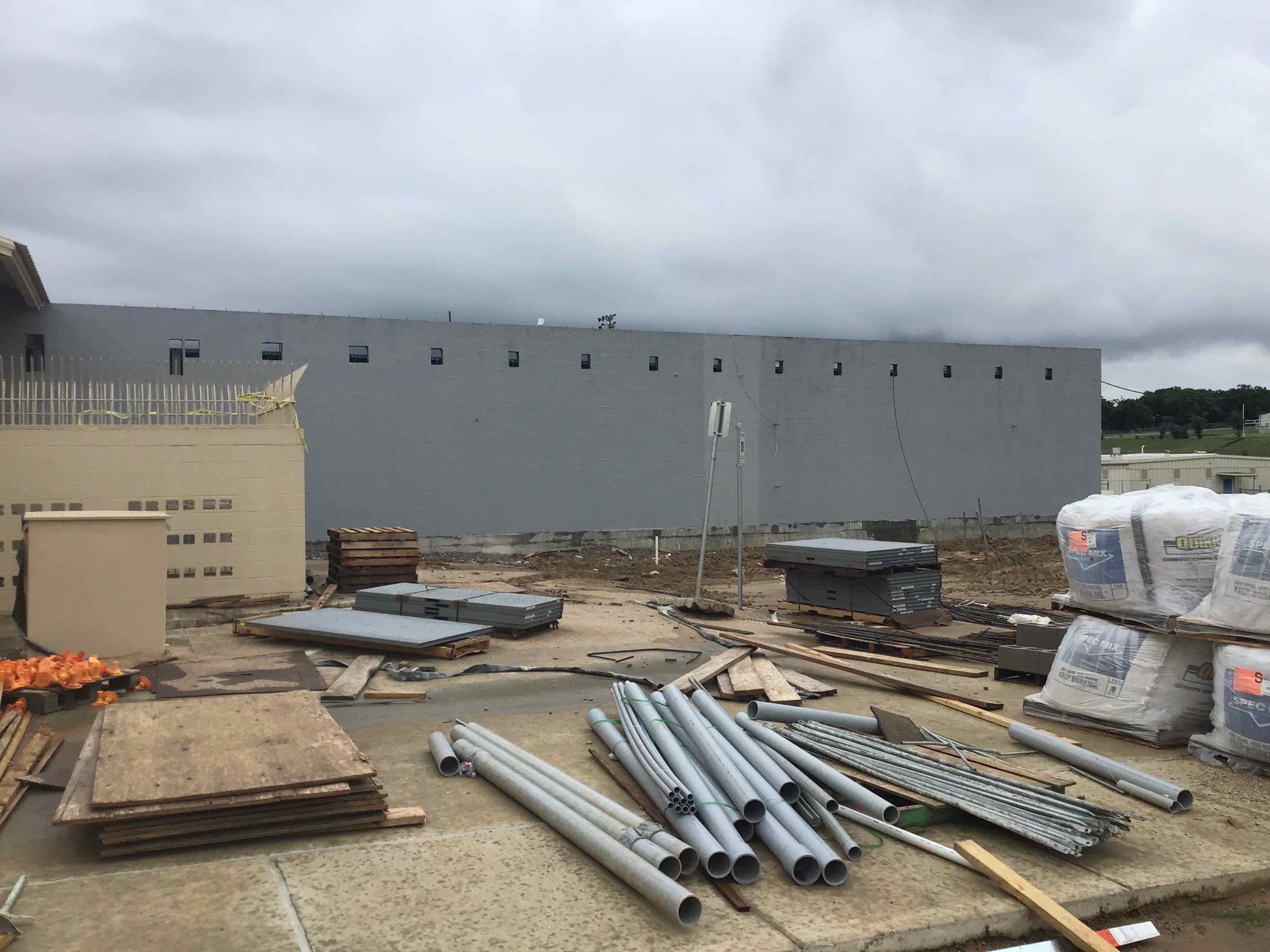
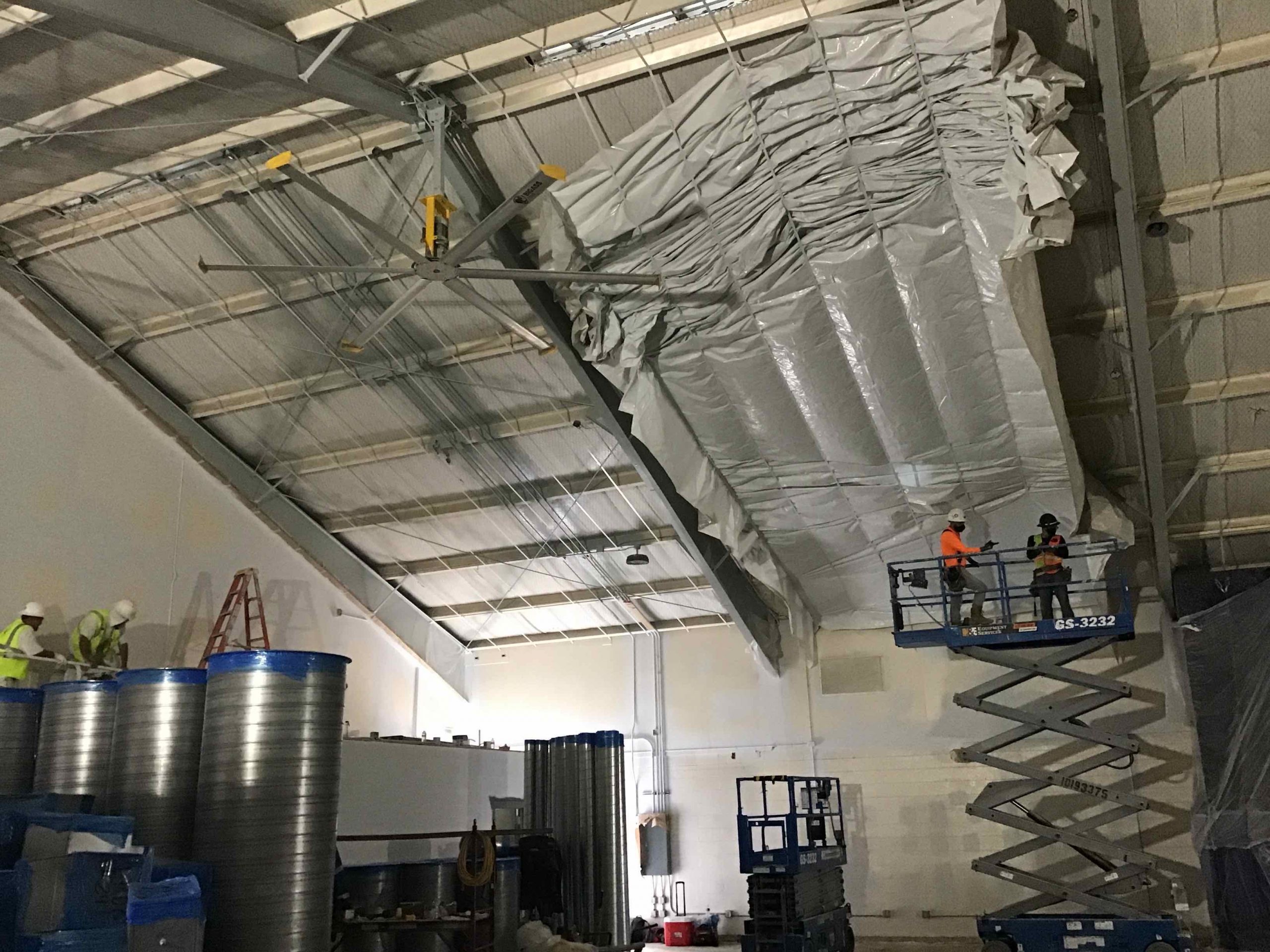
06/26/2020
The fitness center’s ceiling insulation installation and paint work is ongoing. At the Athletics Addition, walls are complete and ready […]
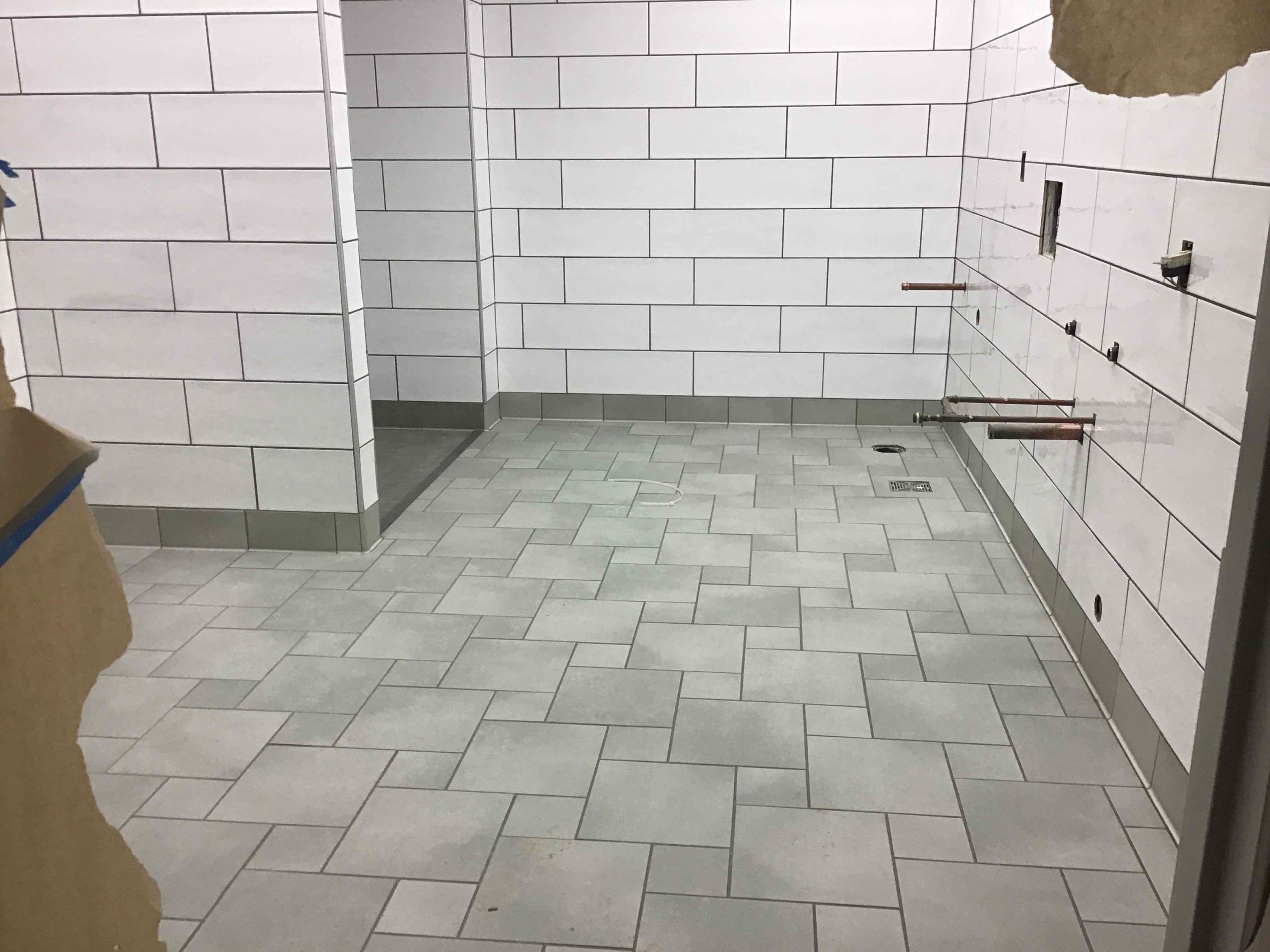
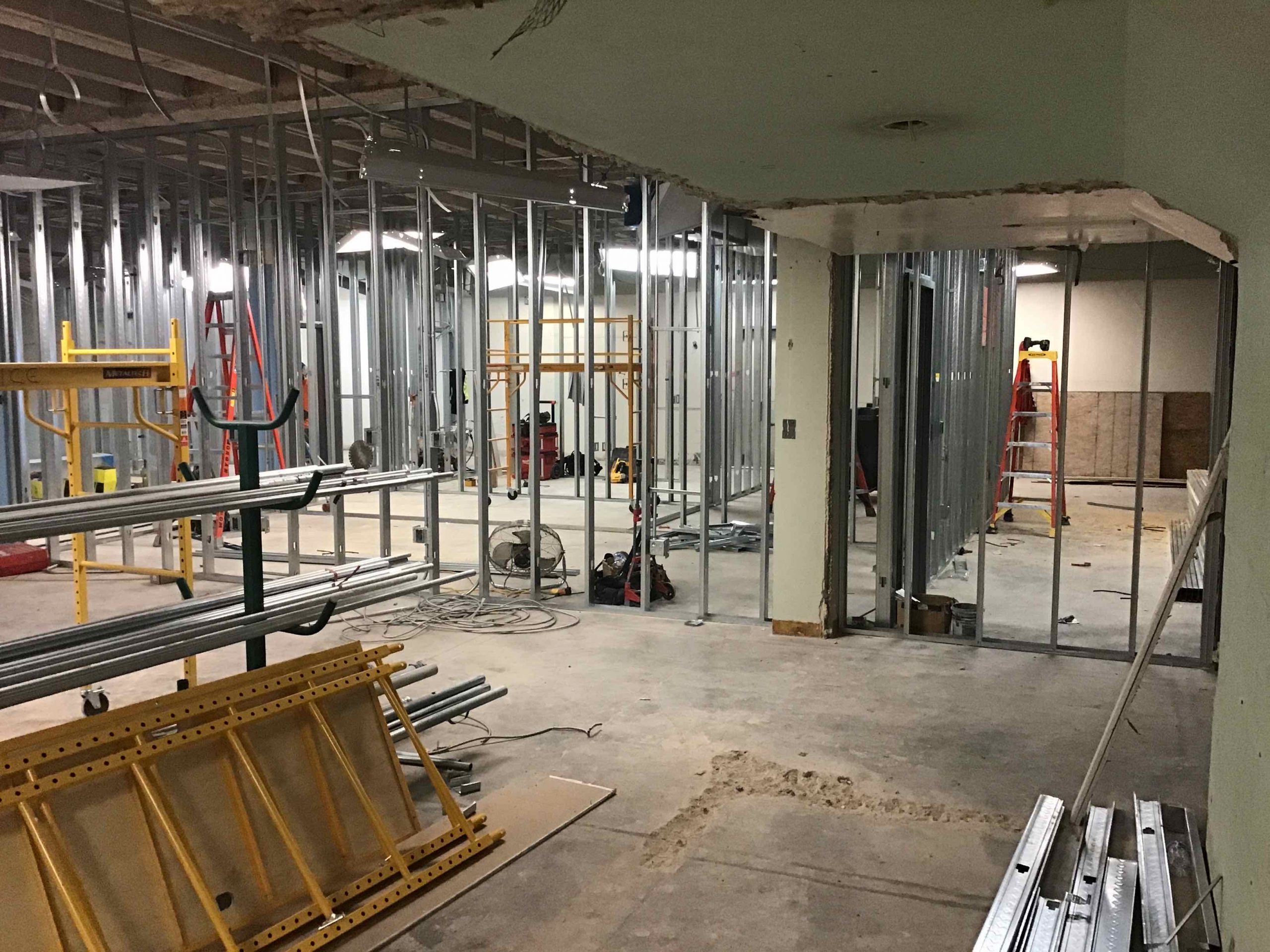
06/24/2020
Floor and wall tile in the SPED Classroom’s restroom is complete. Meanwhile, wall framing in the new administration area is […]
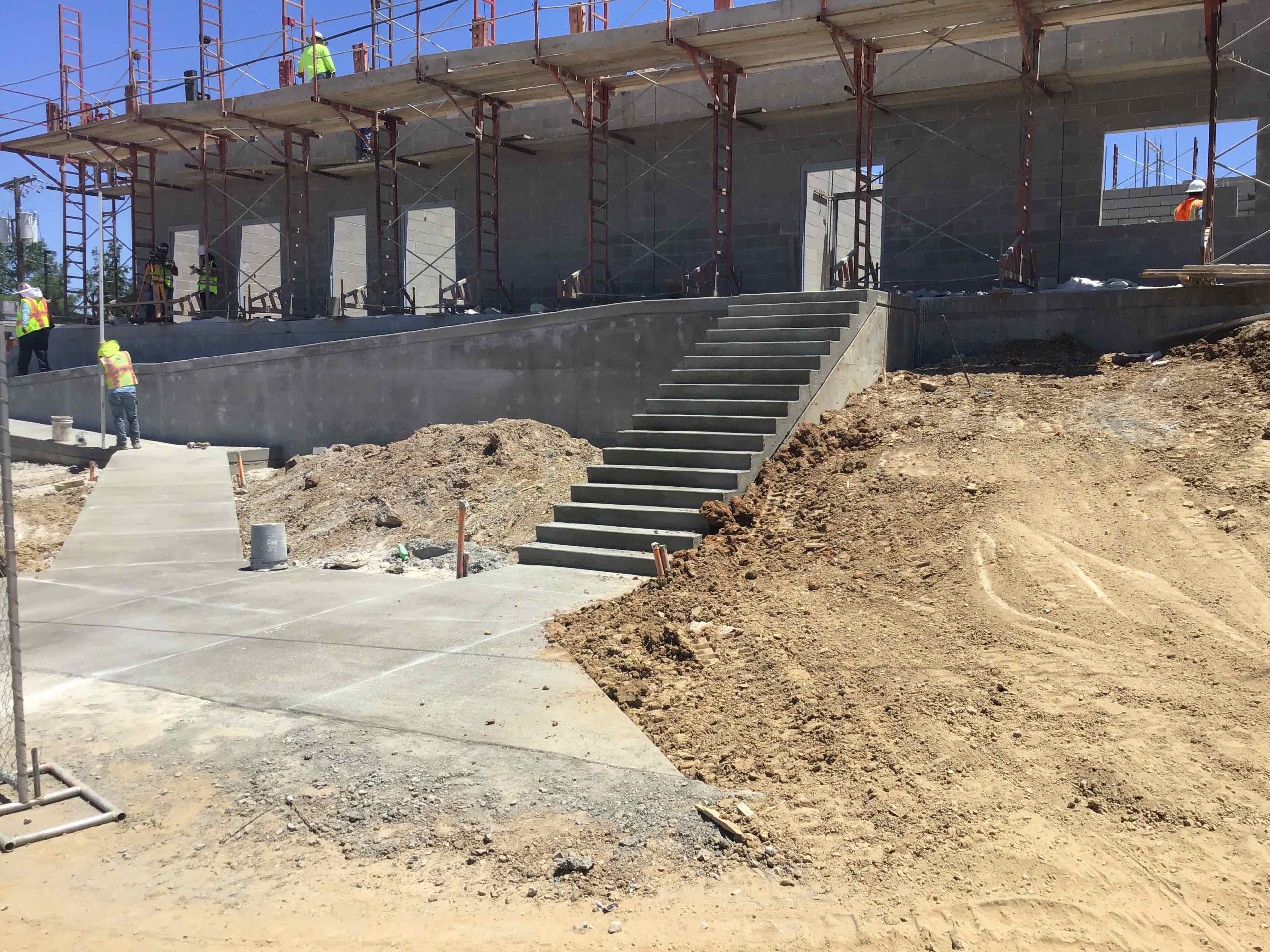
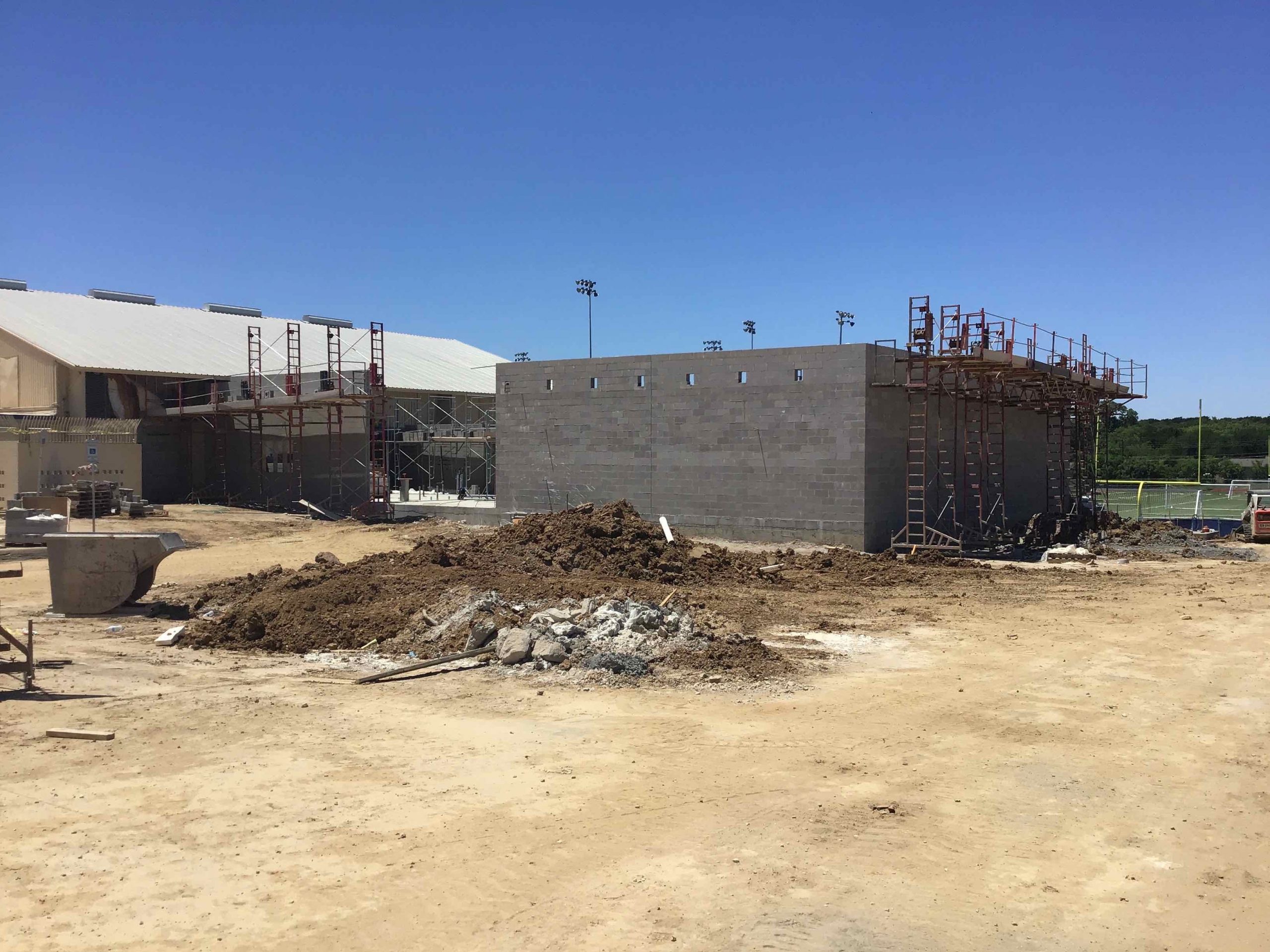
06/15/2020
The exterior ramp and stairs to the field have been completed, and the perimeter and interior walls have reached full […]
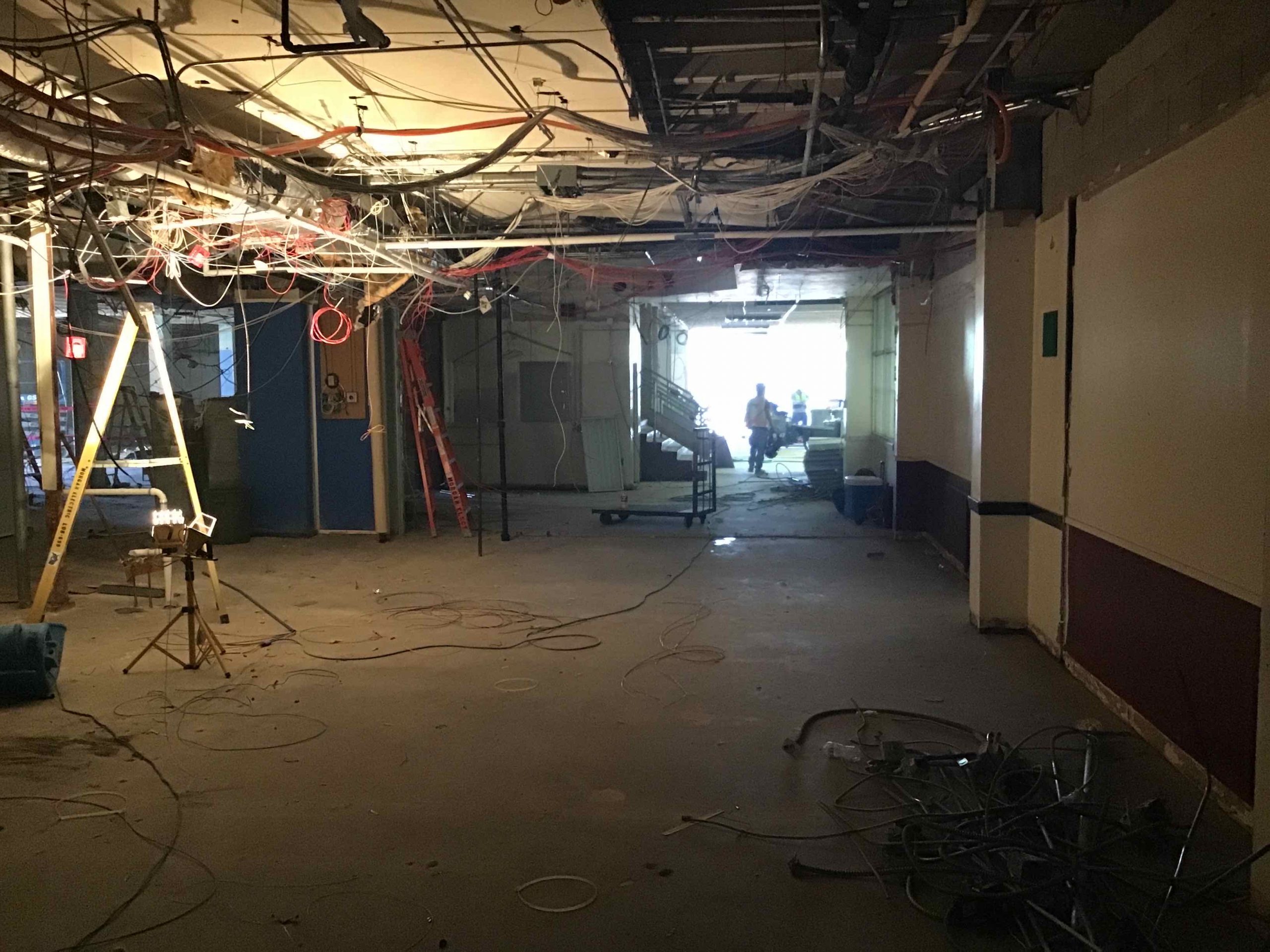
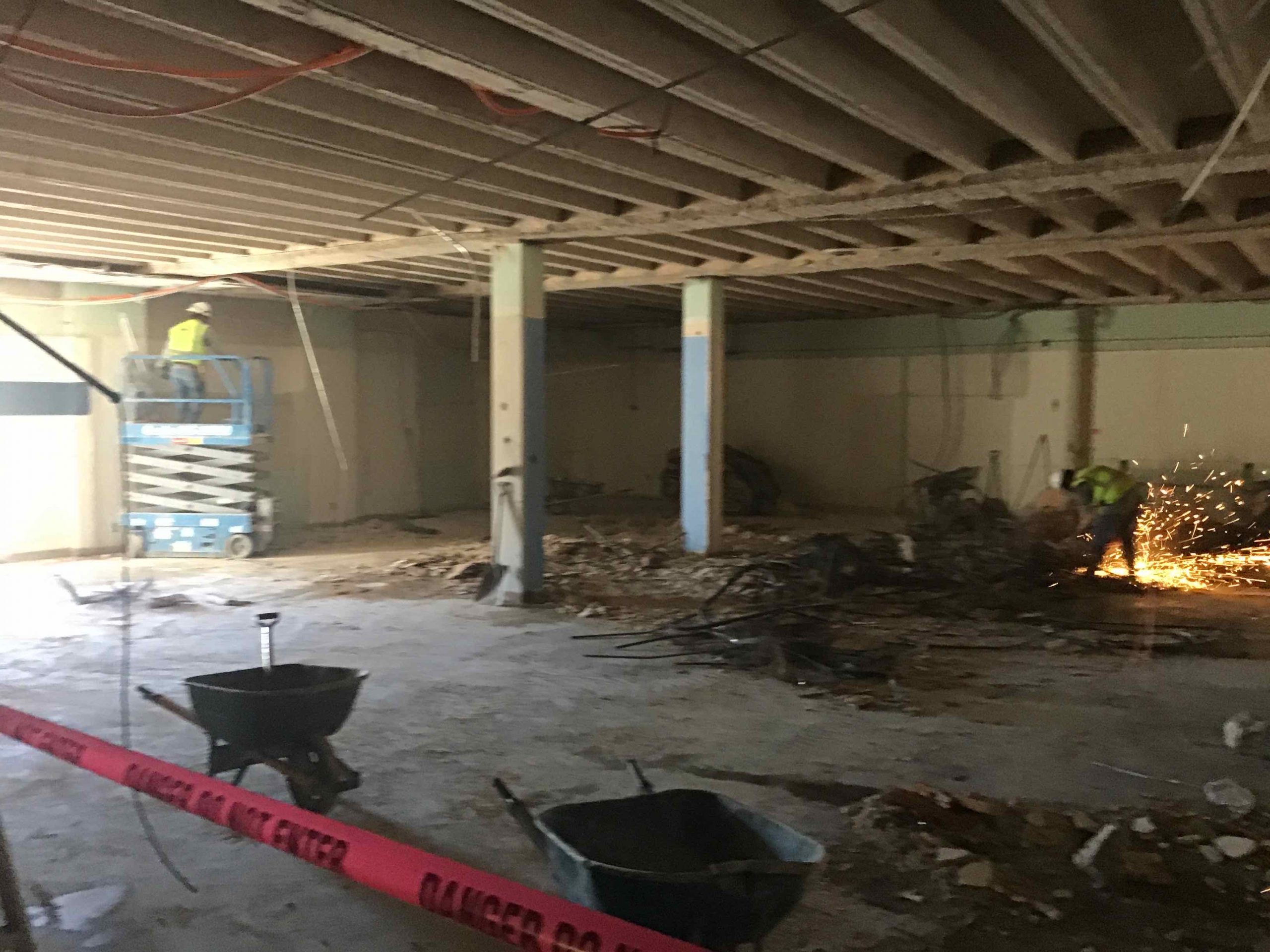
06/12/2020
Demolition is underway at the administration and counselor areas.
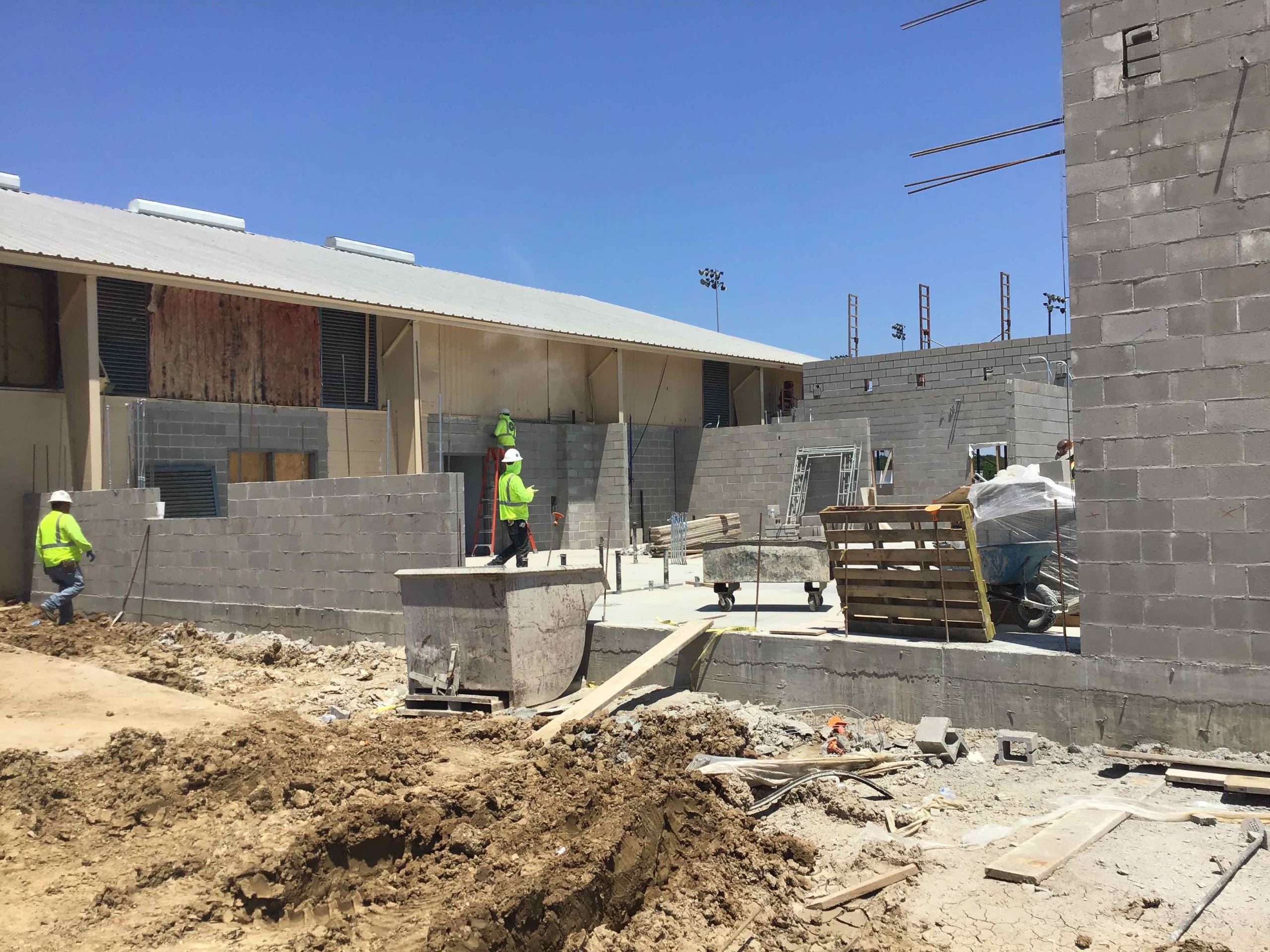
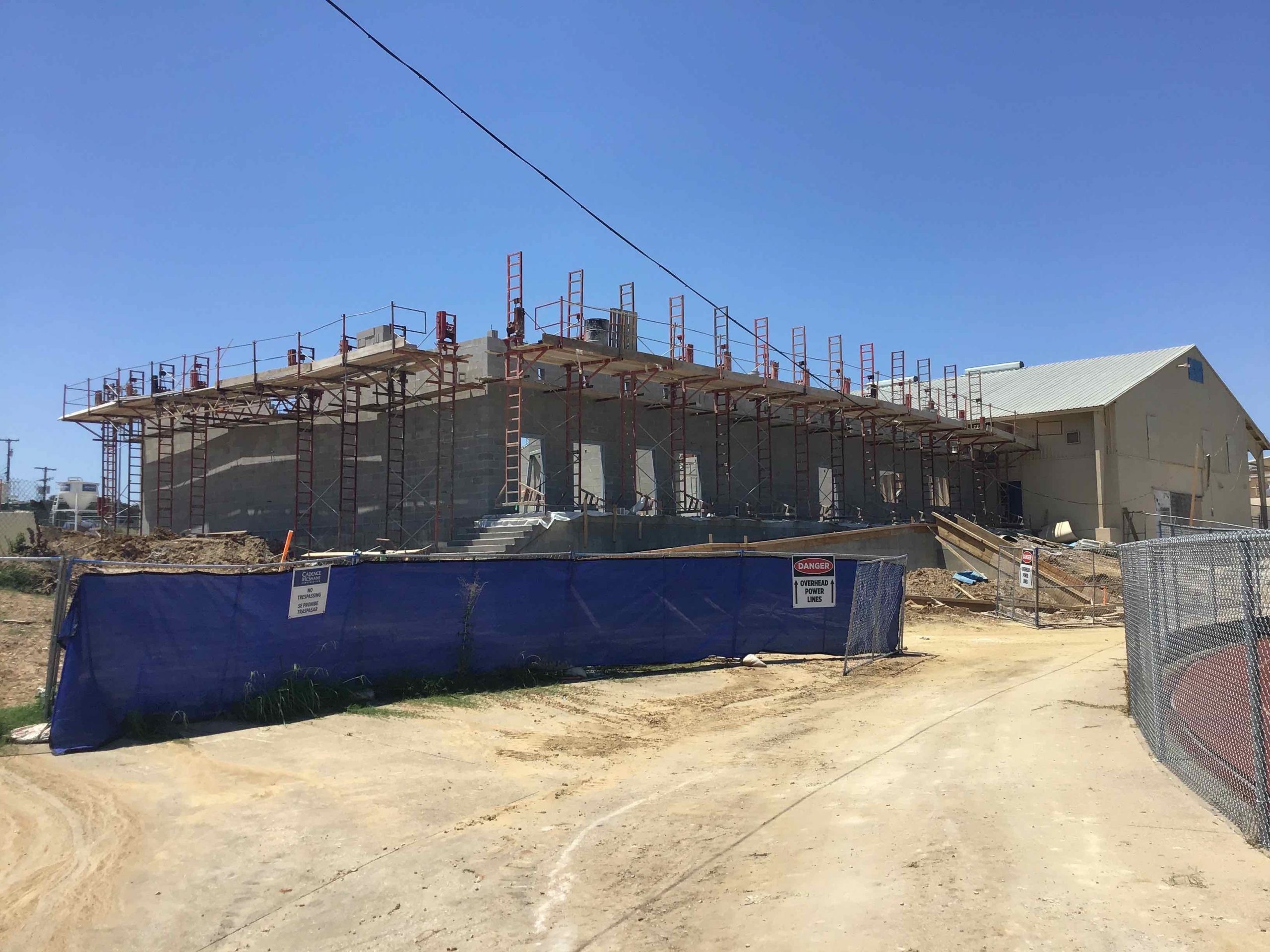
06/05/2020
The masonry work is going steady! We’re continuing the work on the addition’s perimeter walls, door and window frames, and […]
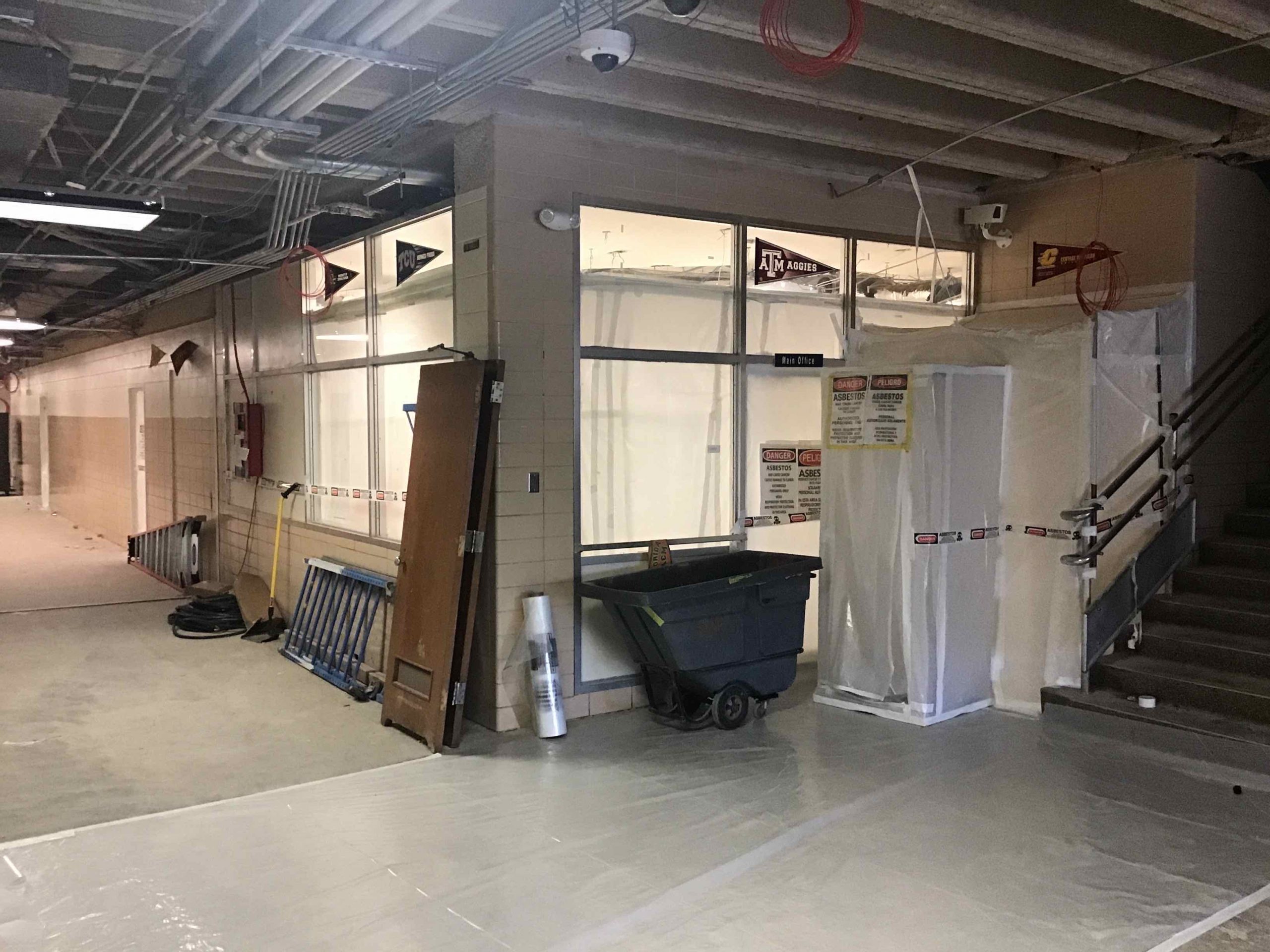
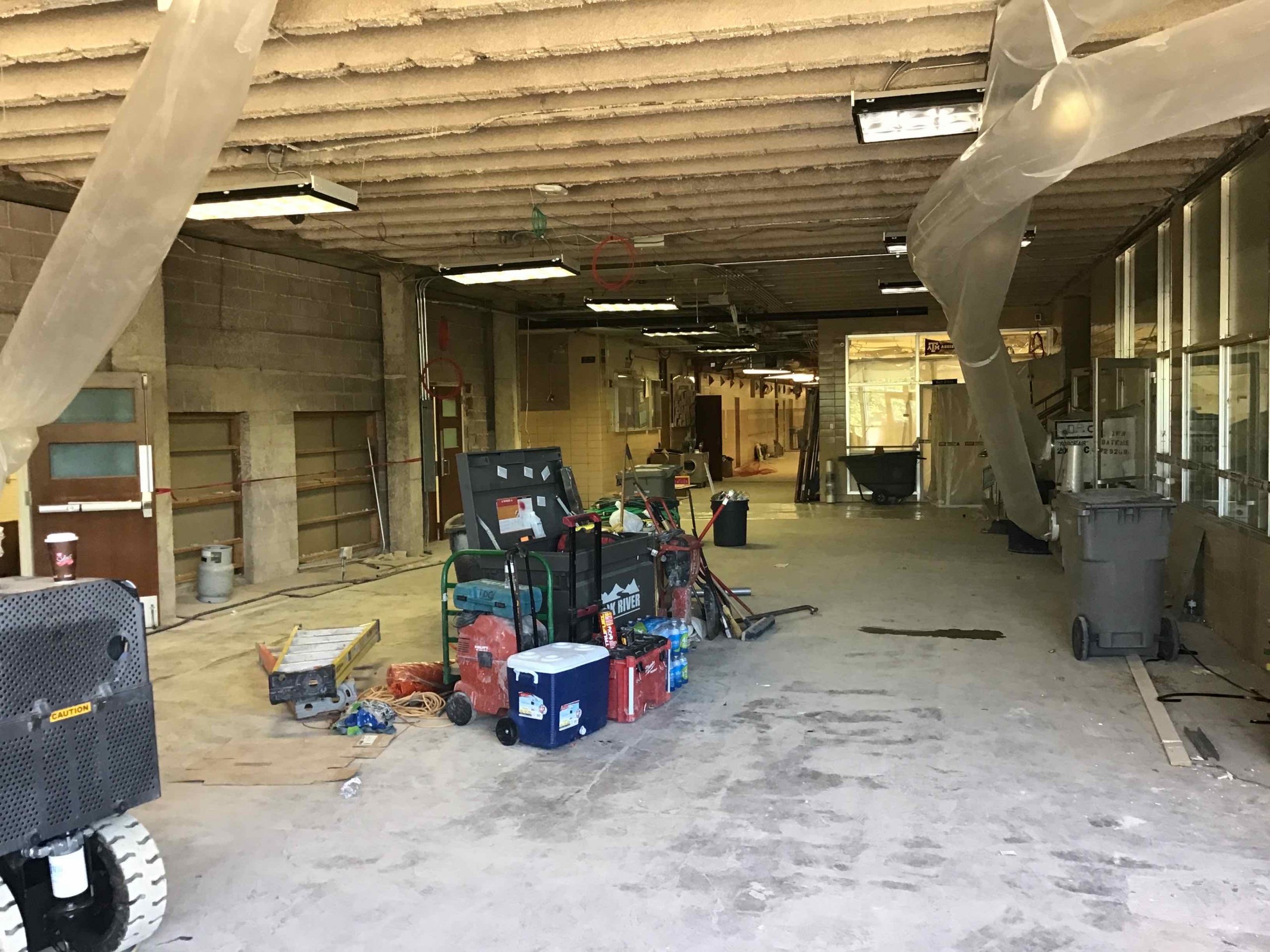
06/01/2020
The abatement in the administration offices and the main level is complete!
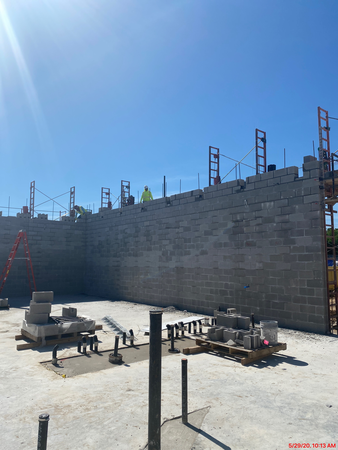
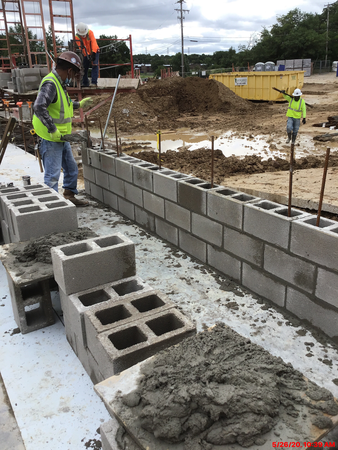
05/29/2020
The masonry work is progressing as the addition perimeter walls begin to take shape. Next are the door and window […]
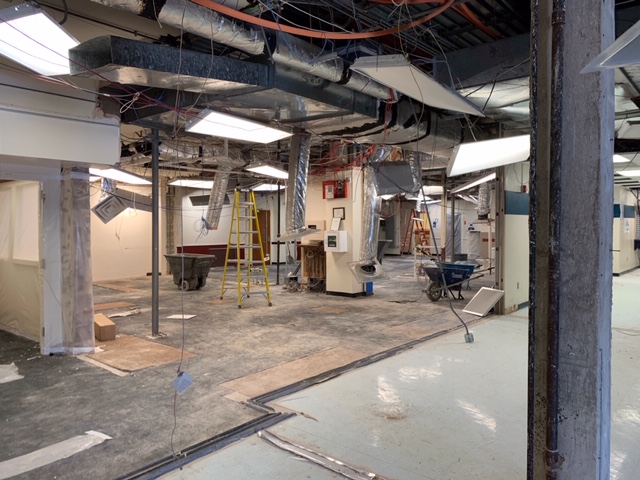
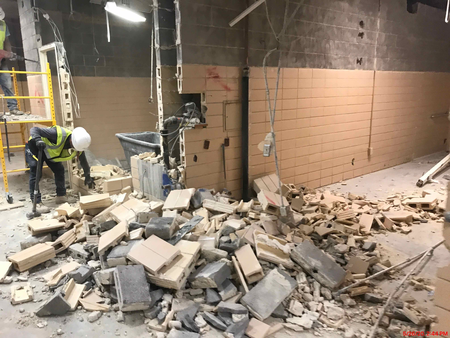
05/20/2020
Although demolition of the main administration offices is complete, abatement has just begun! The admin offices are being prepped for […]
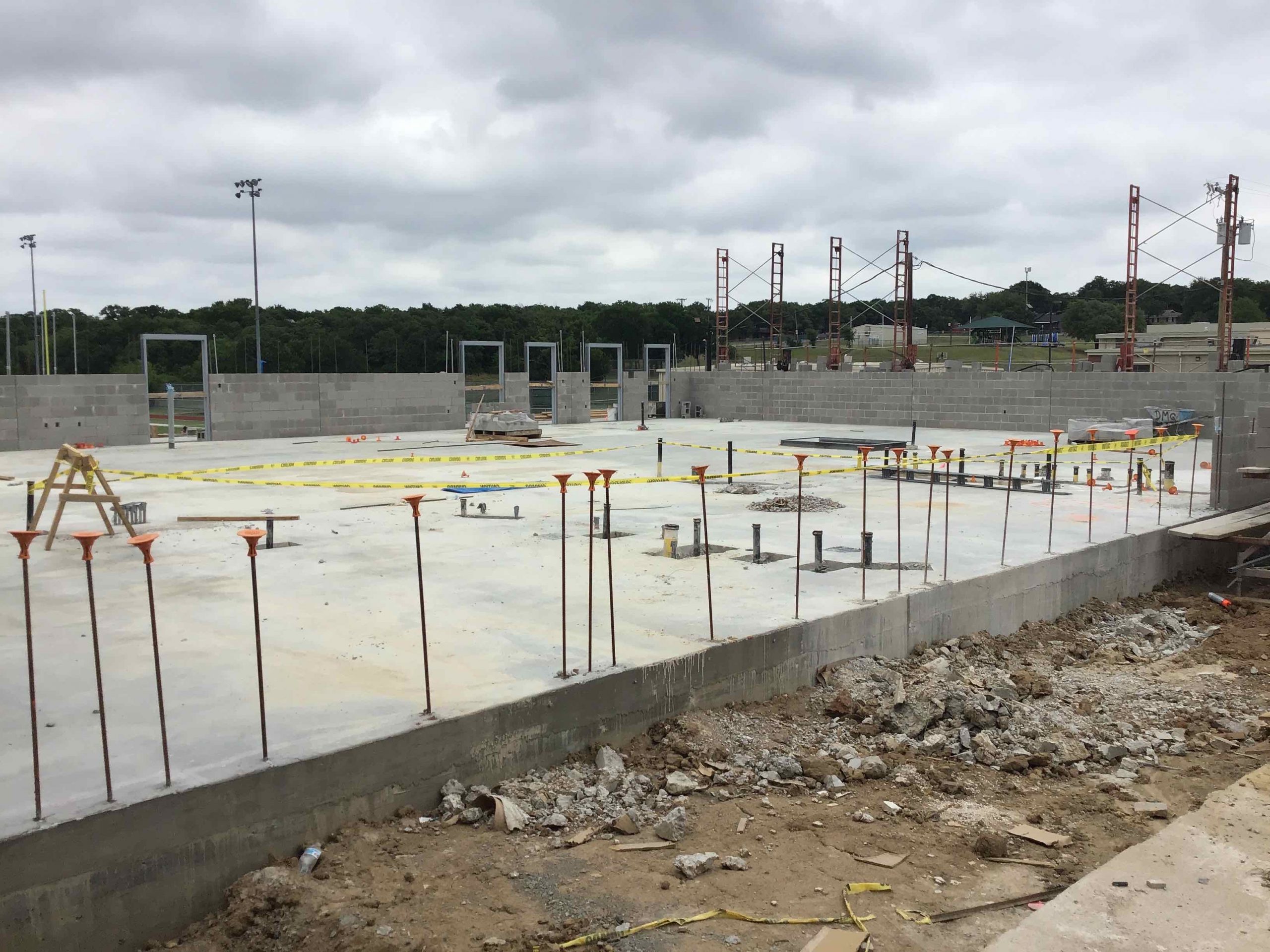
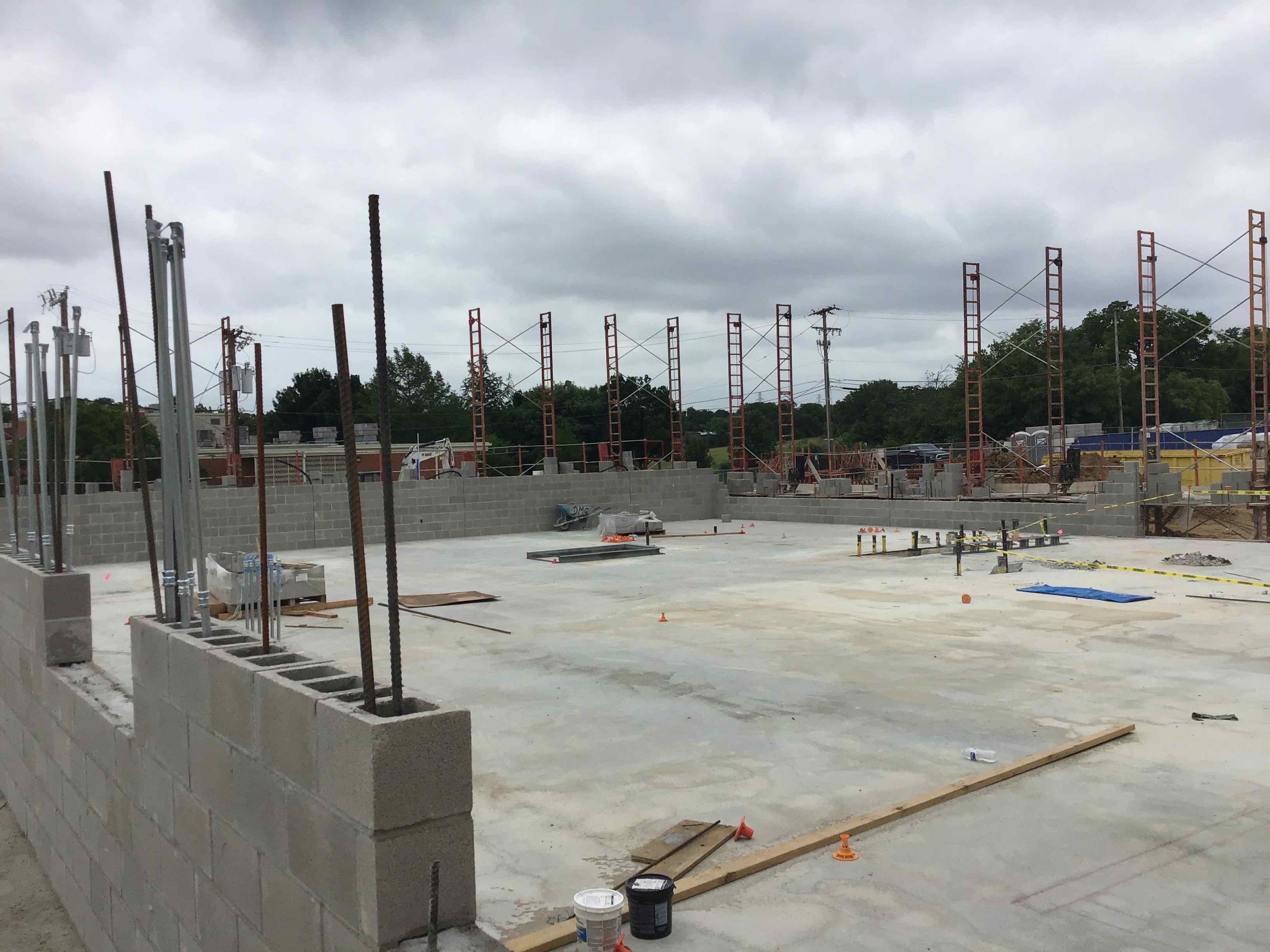
05/15/2020
The contractor has started the installation of the perimeter walls, door frames, and window frames
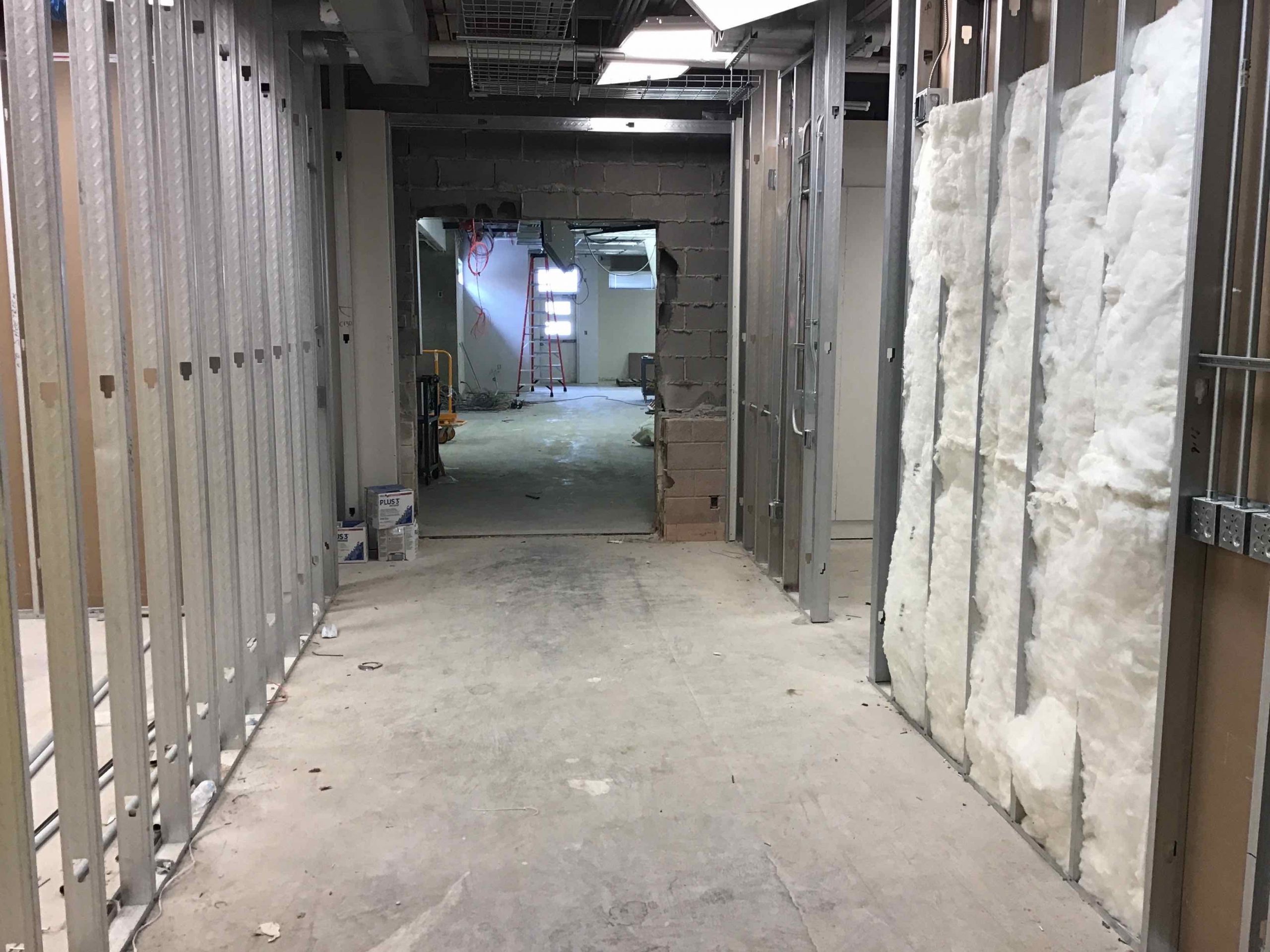
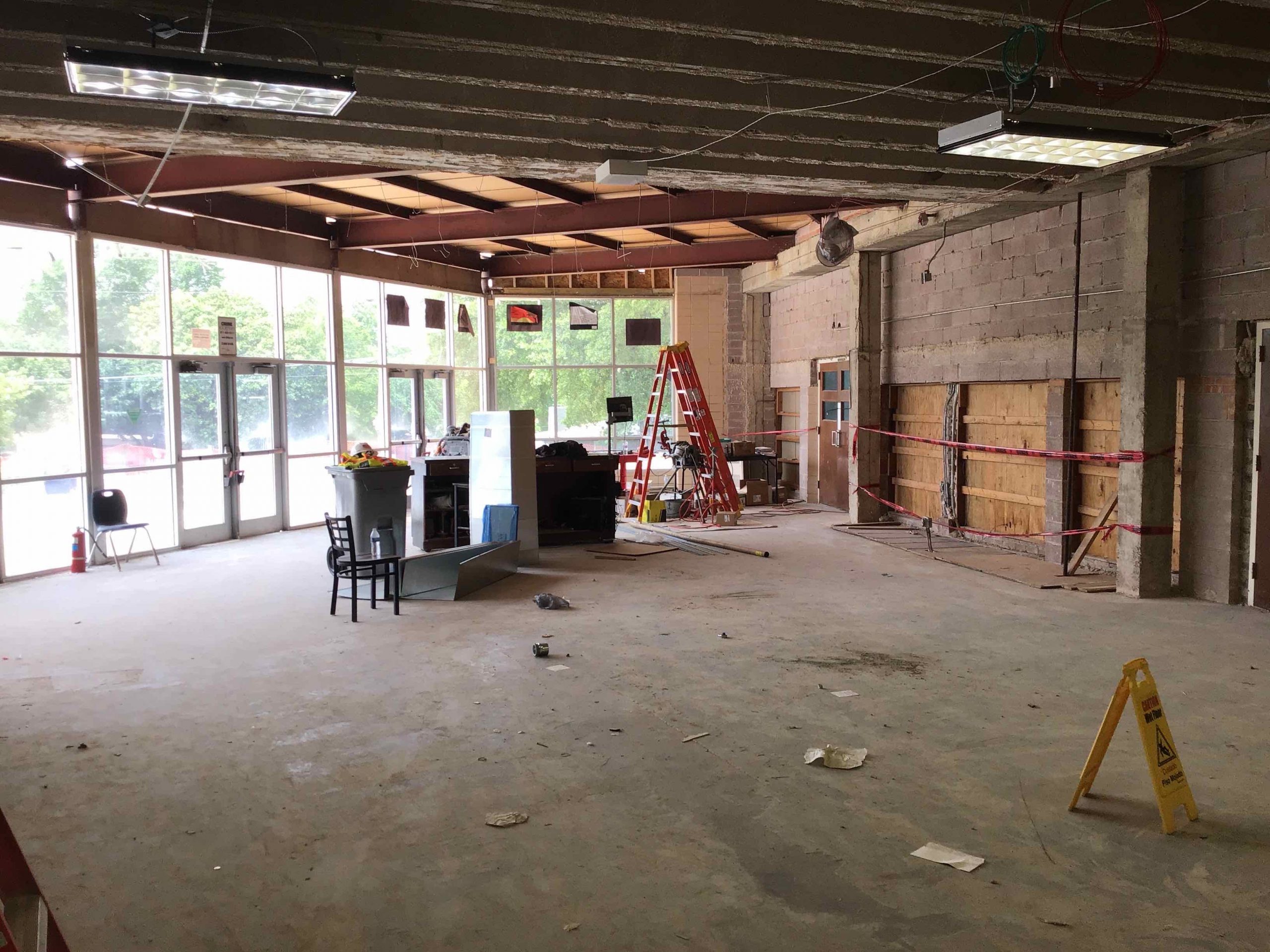
05/13/2020
The contractor has started to demo the administration offices, meanwhile, abatement continues in the main level and will progress towards […]
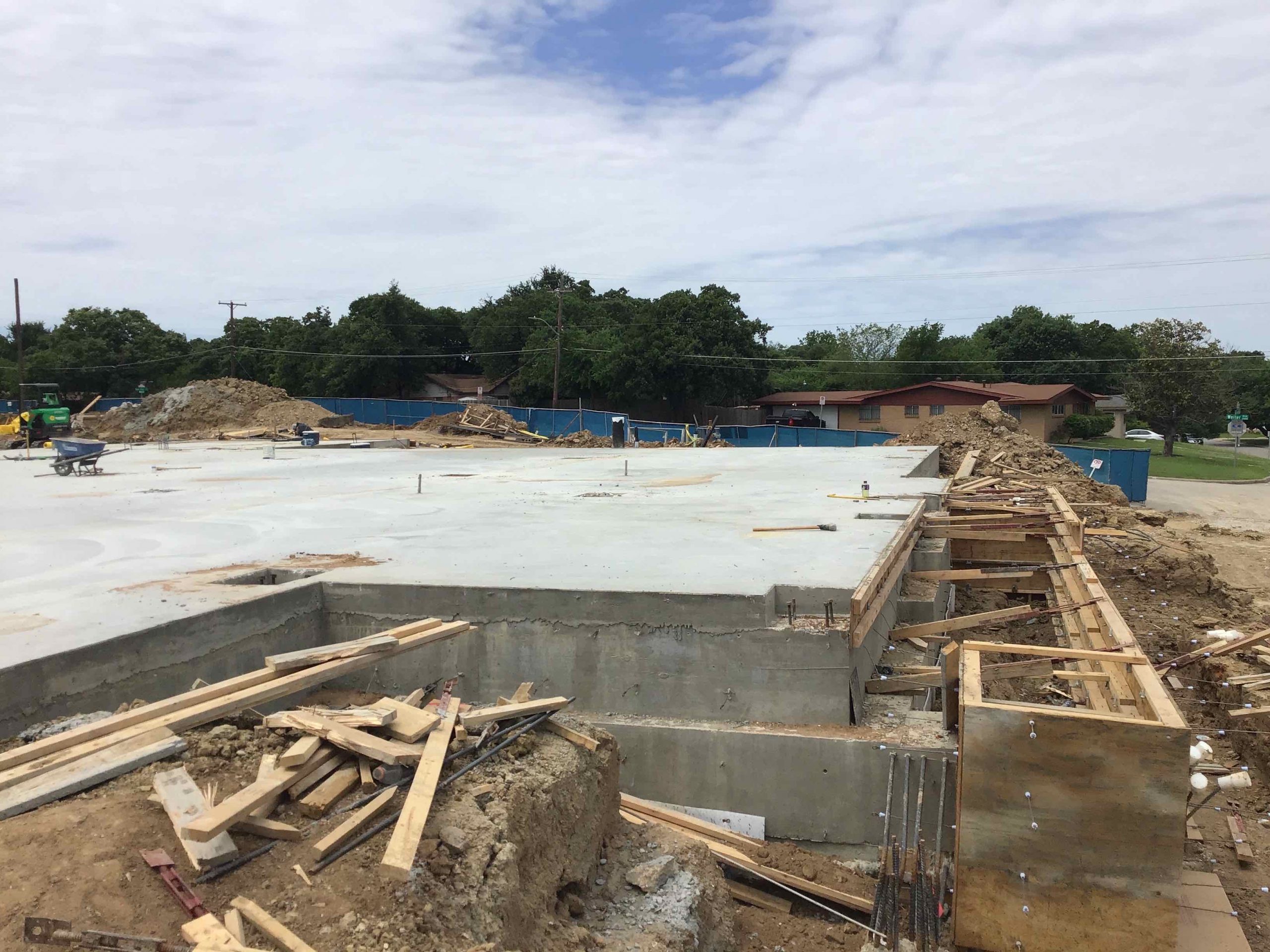
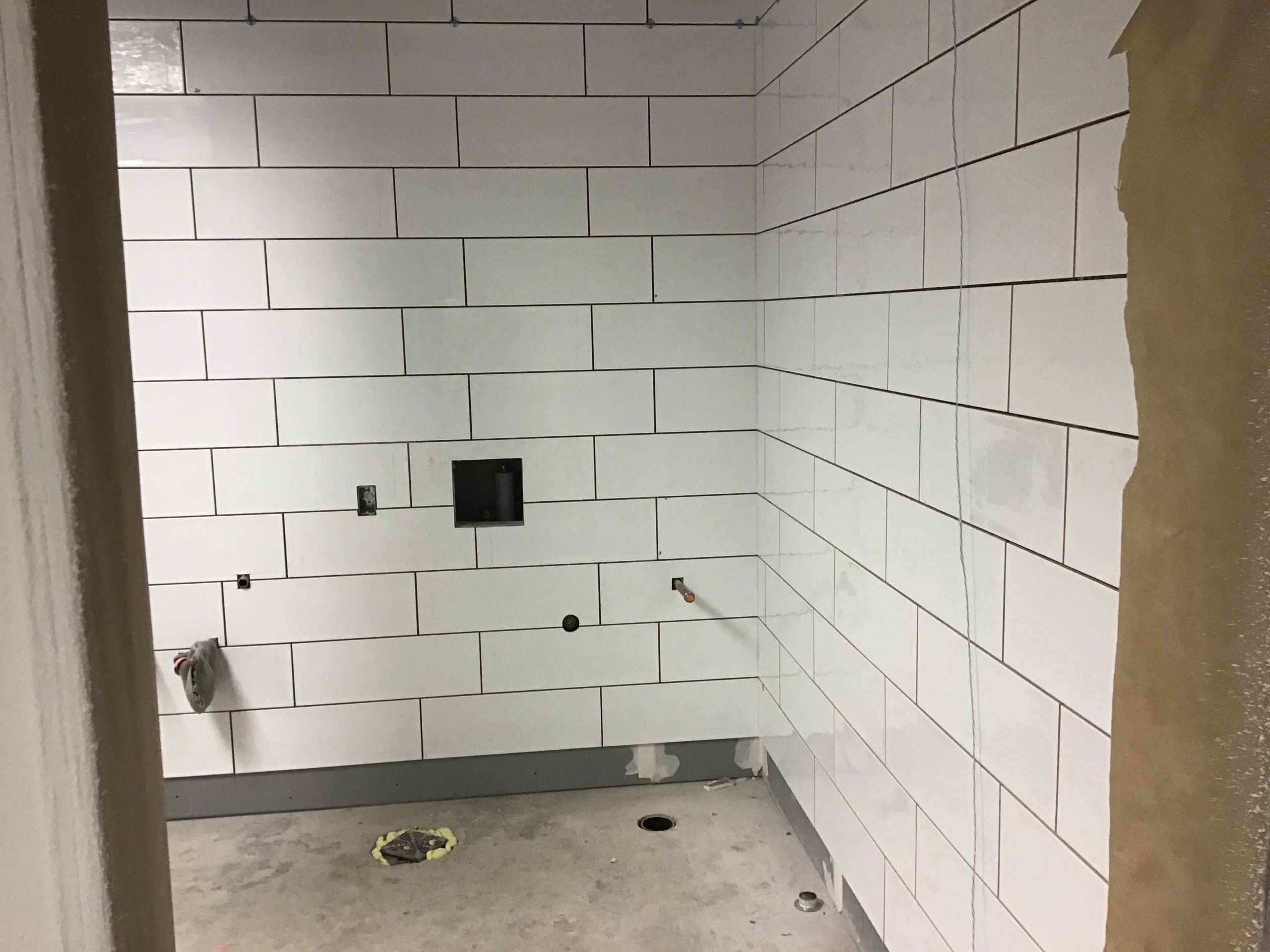
05/08/2020
Check out the new concrete slab for the addition at the north end! On the inside, we have the tiles […]
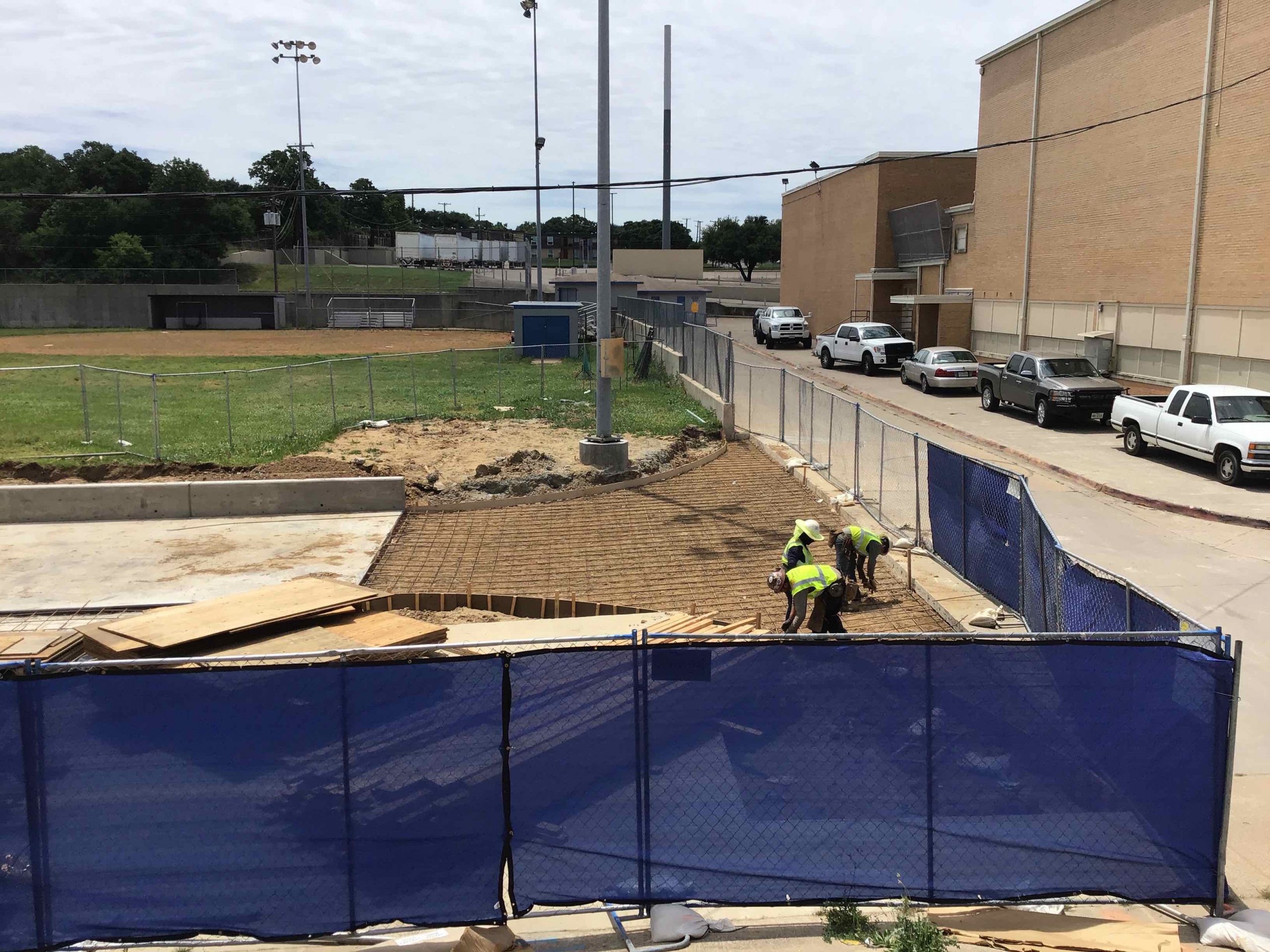
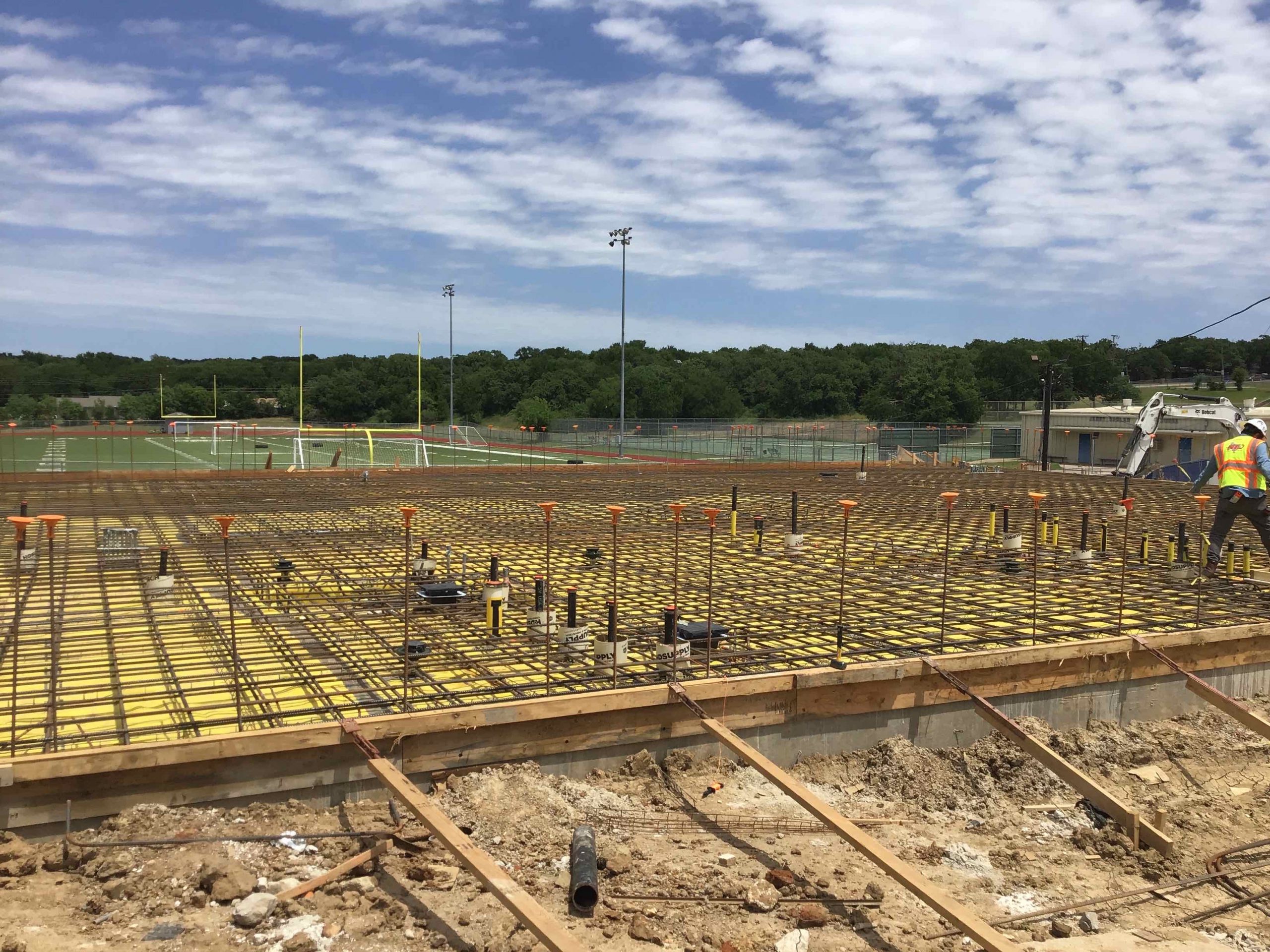
05/06/2020
Prep work for concrete pours are happing all over our jobsite! We’re prepping the new driveway for the final concrete […]
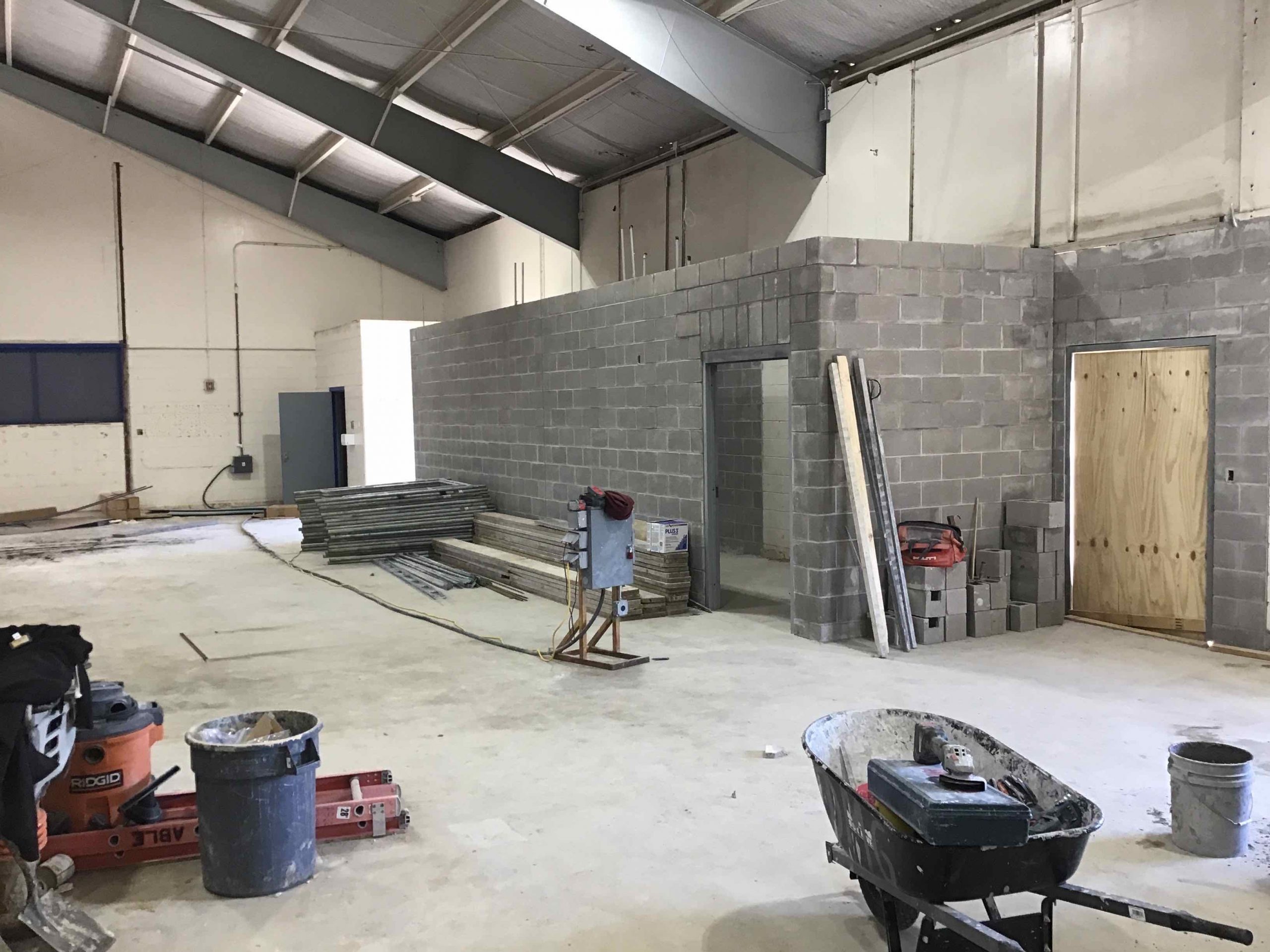
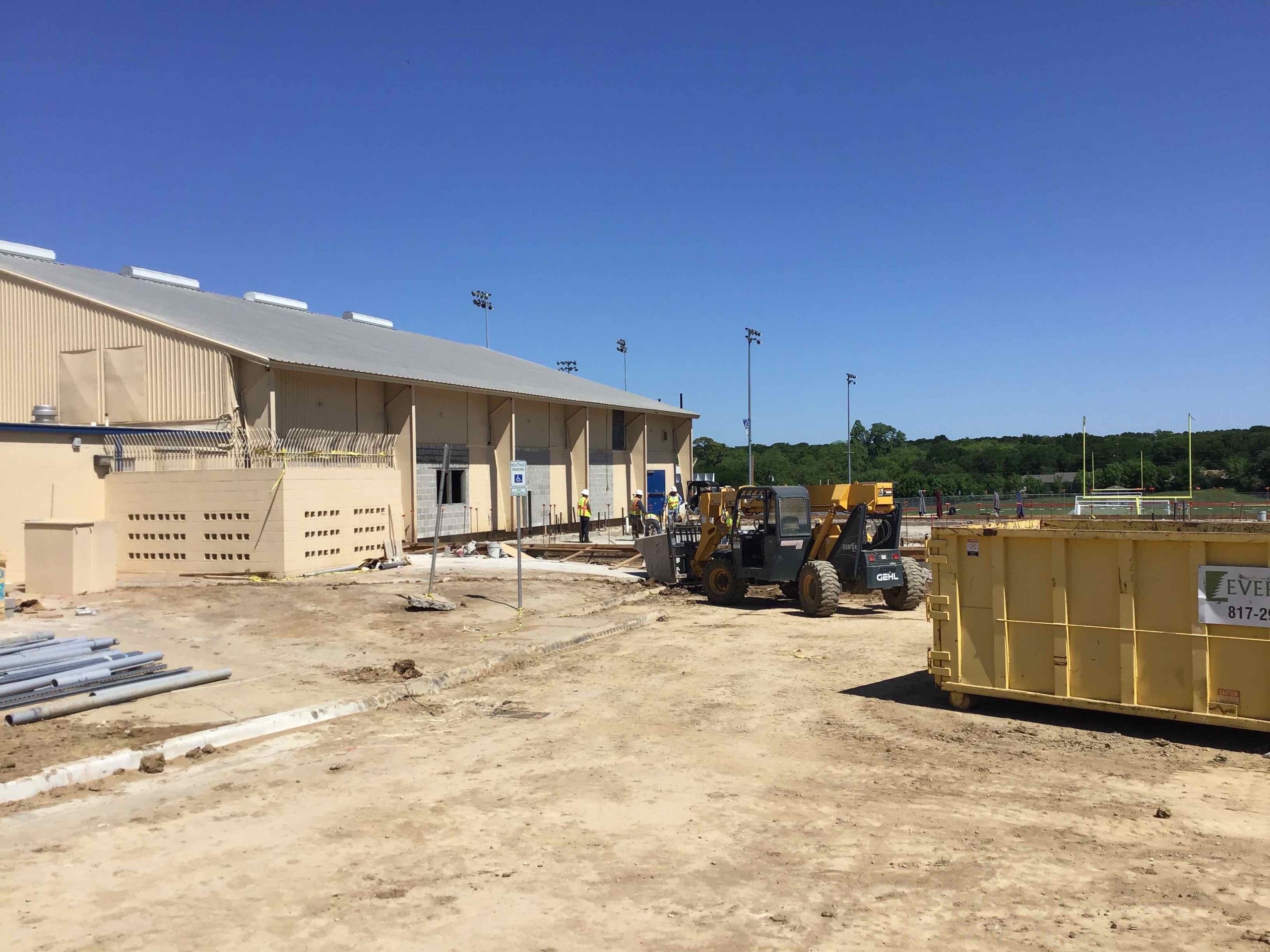
05/01/2020
All the flooring has been removed and the new storage rooms have been constructed in the renovation. Installation of the storage […]
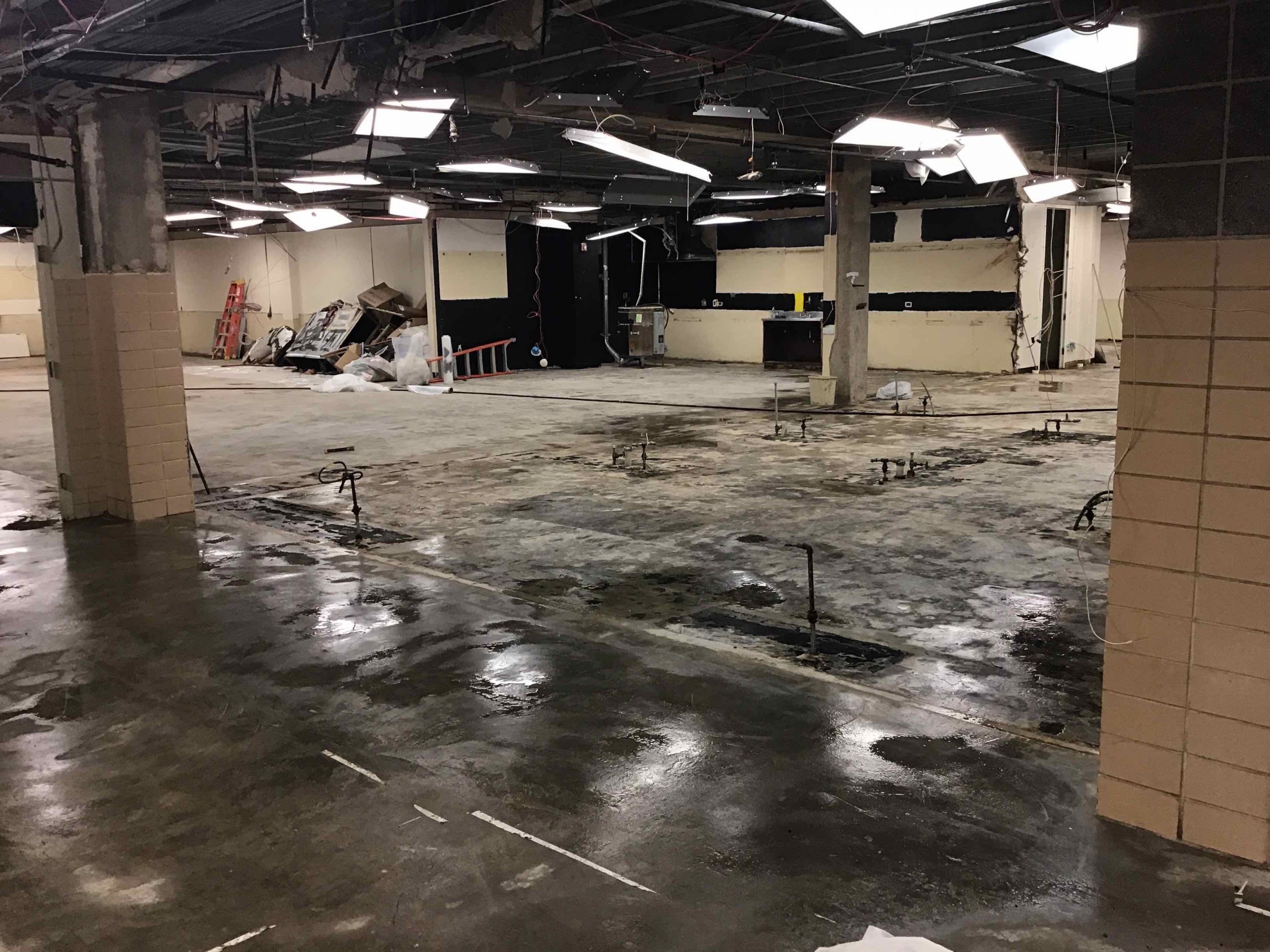
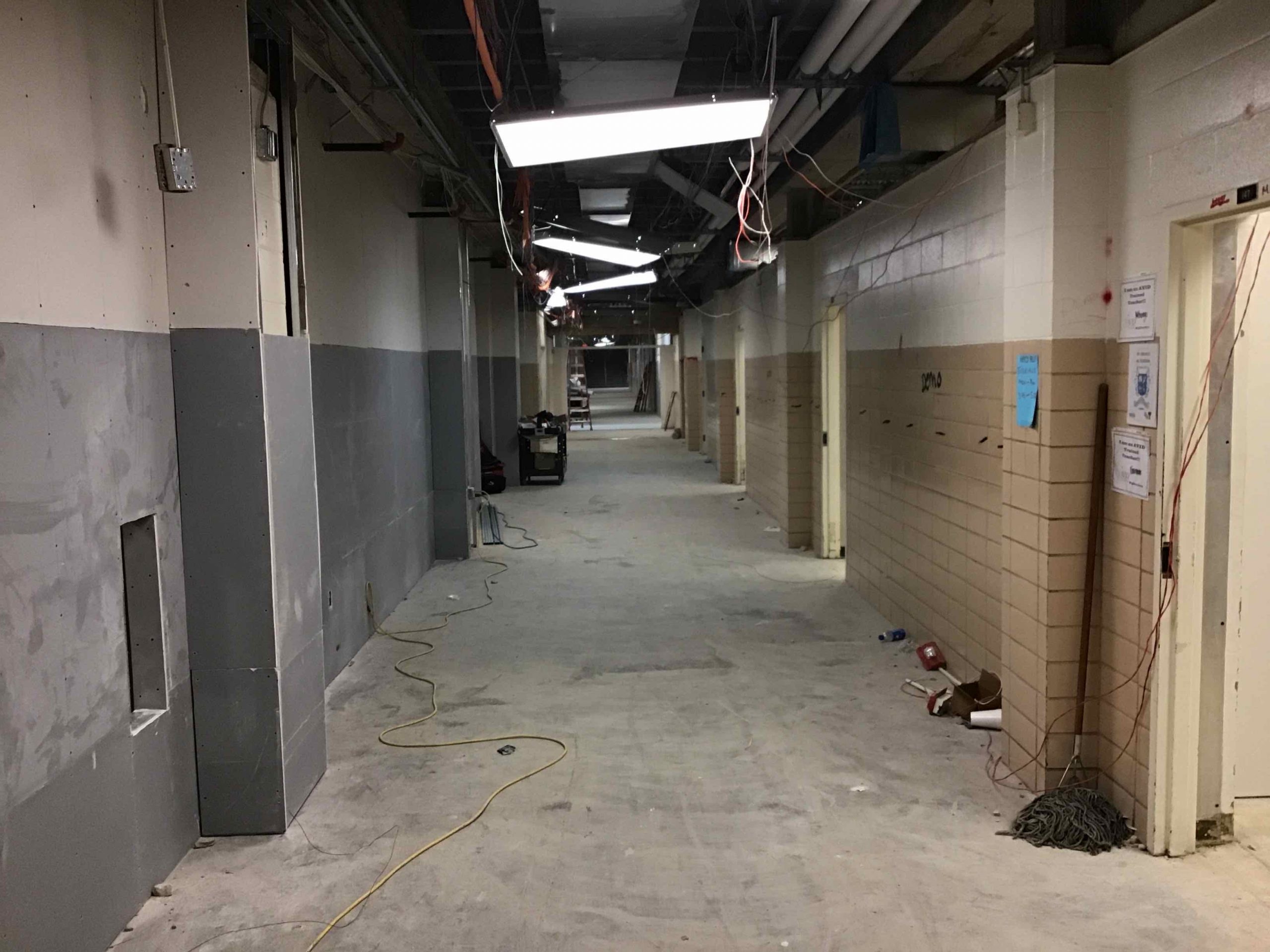
04/29/2020
The Area E slab has been poured, and we have scheduled our completion dates. We are so excited for the […]
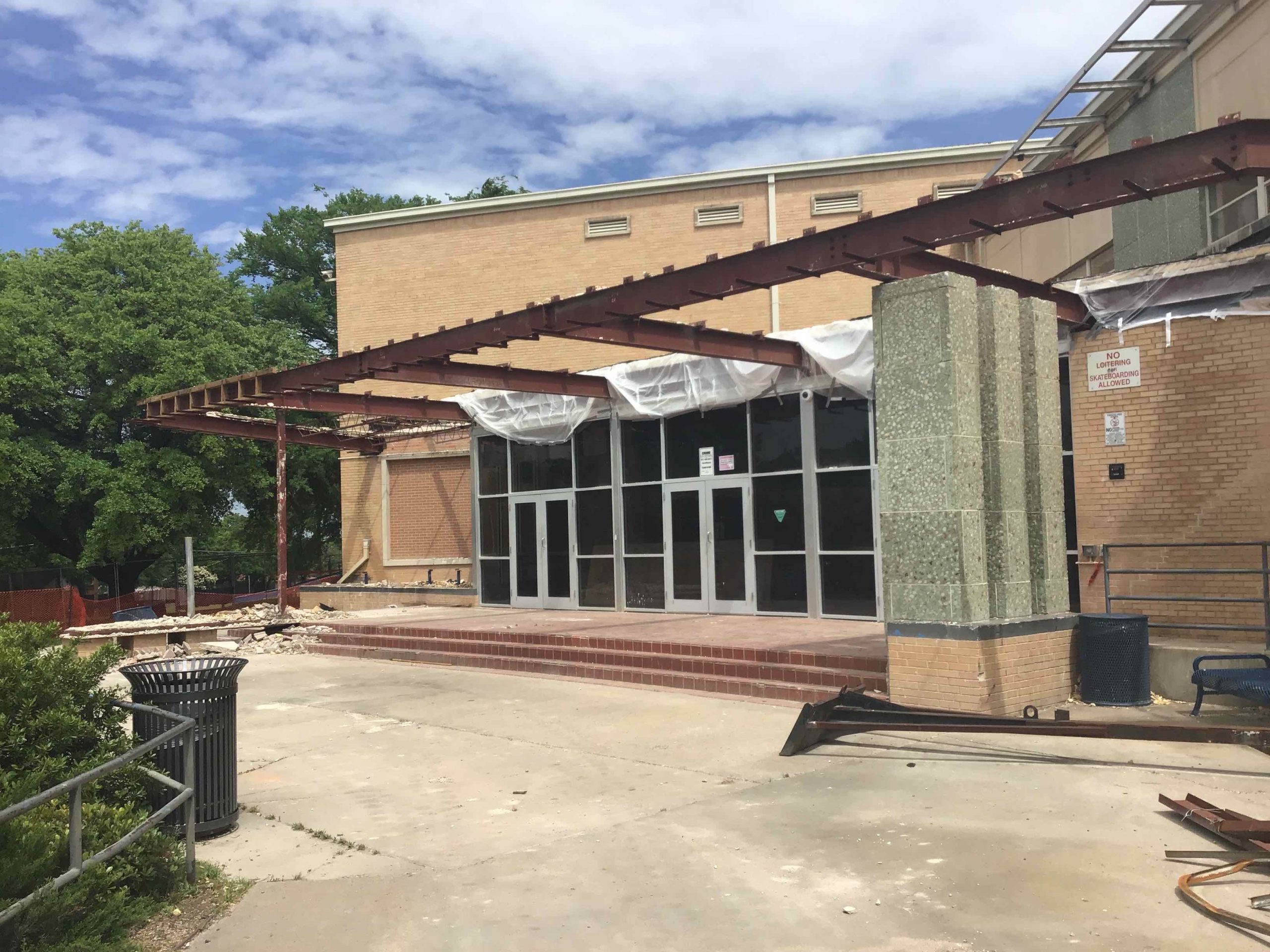
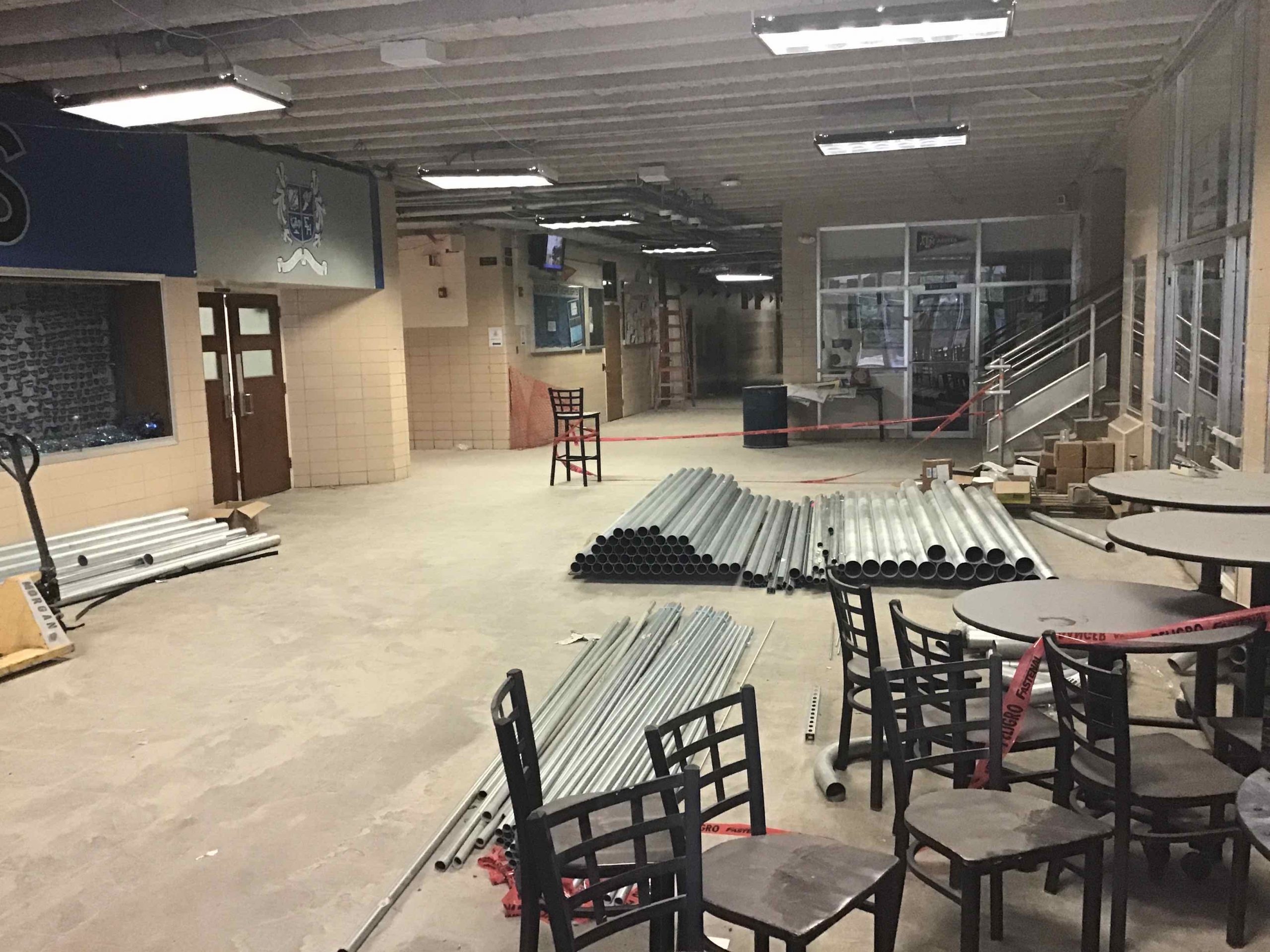
04/15/2020
The main entrance has been demoed, and the renovation materials are ready for installation
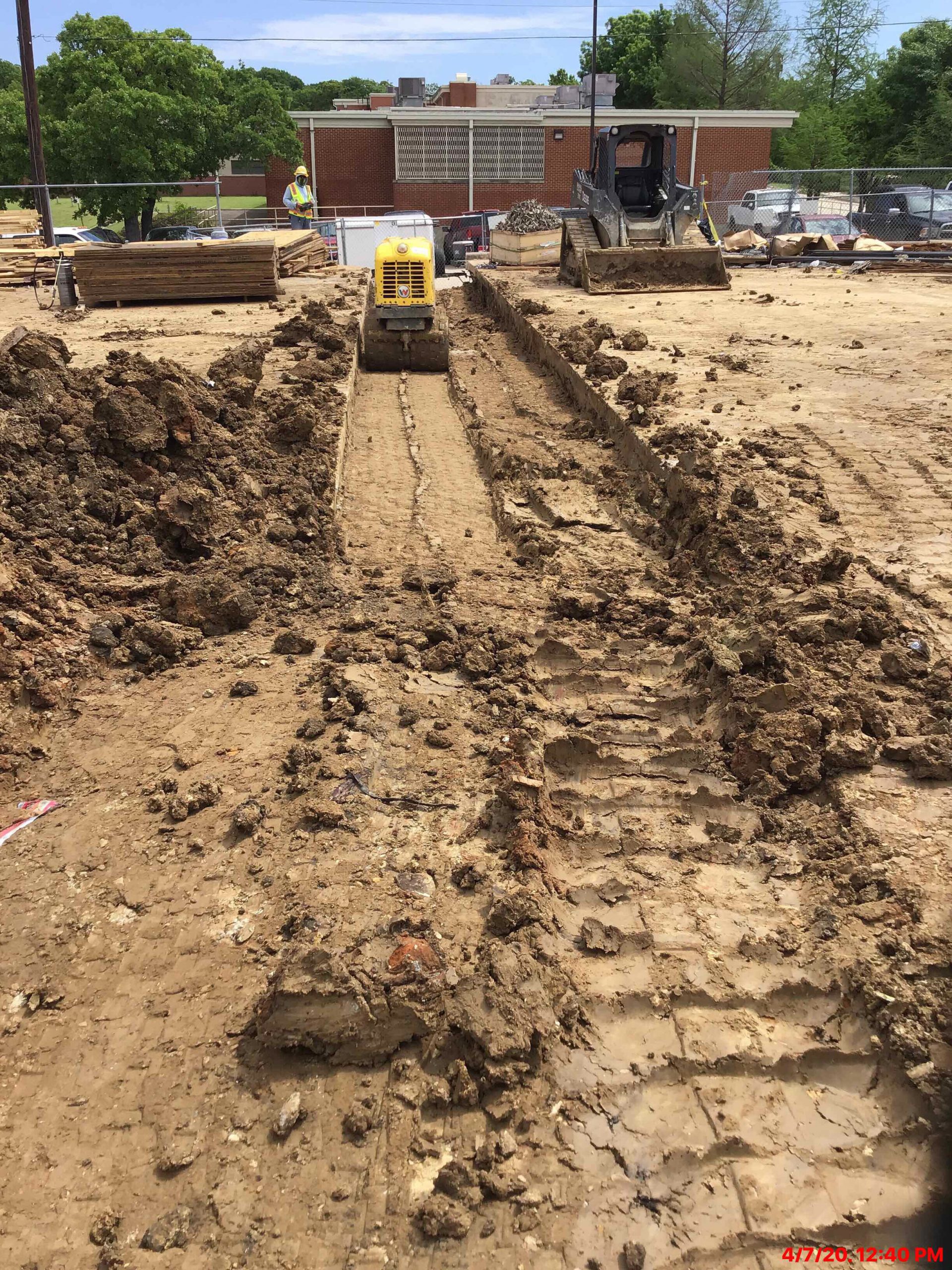
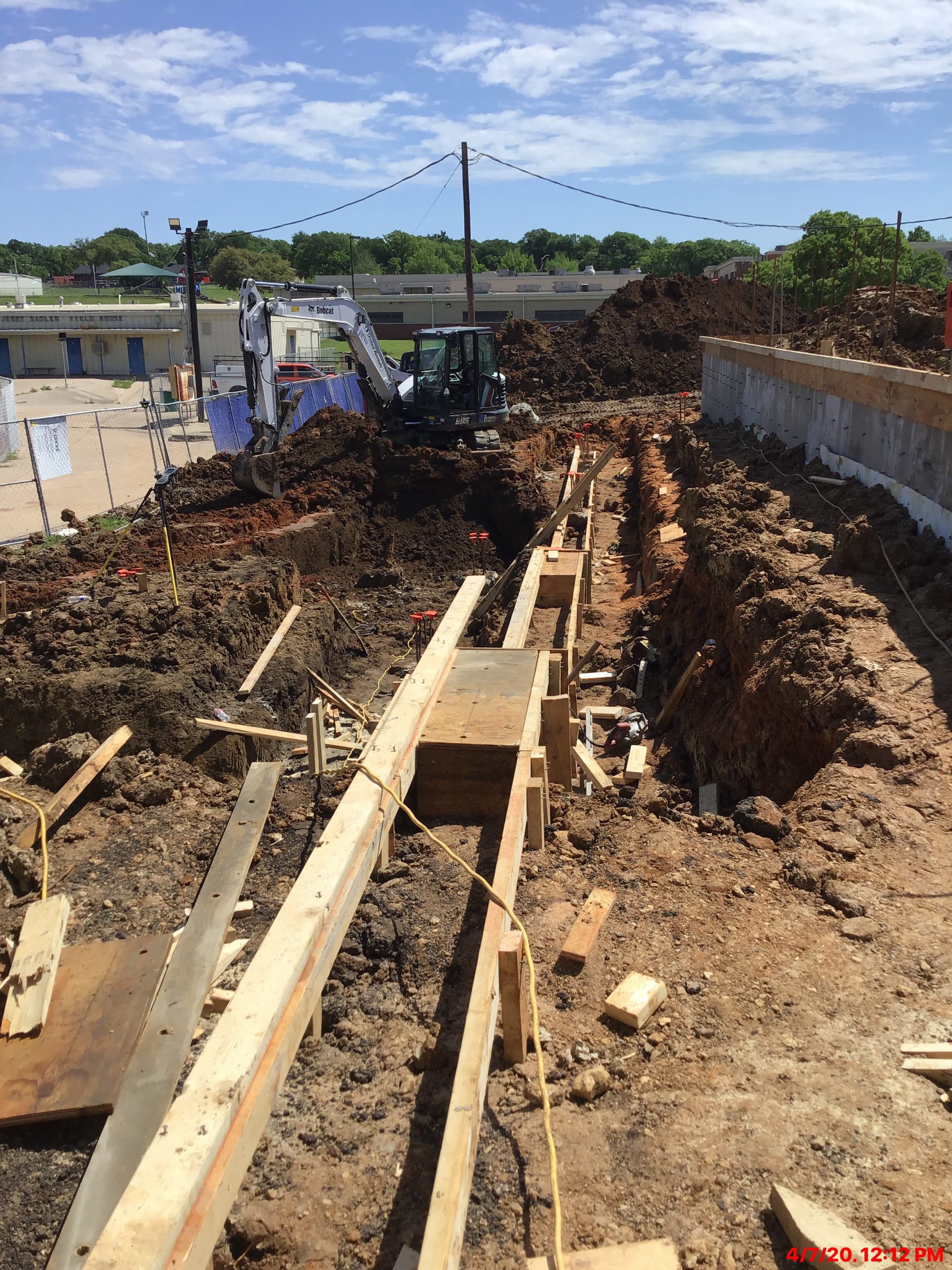
04/13/2020
The construction for the perimeter foundation is coming along nicely, the soil compaction for the addition is progressing, and the […]
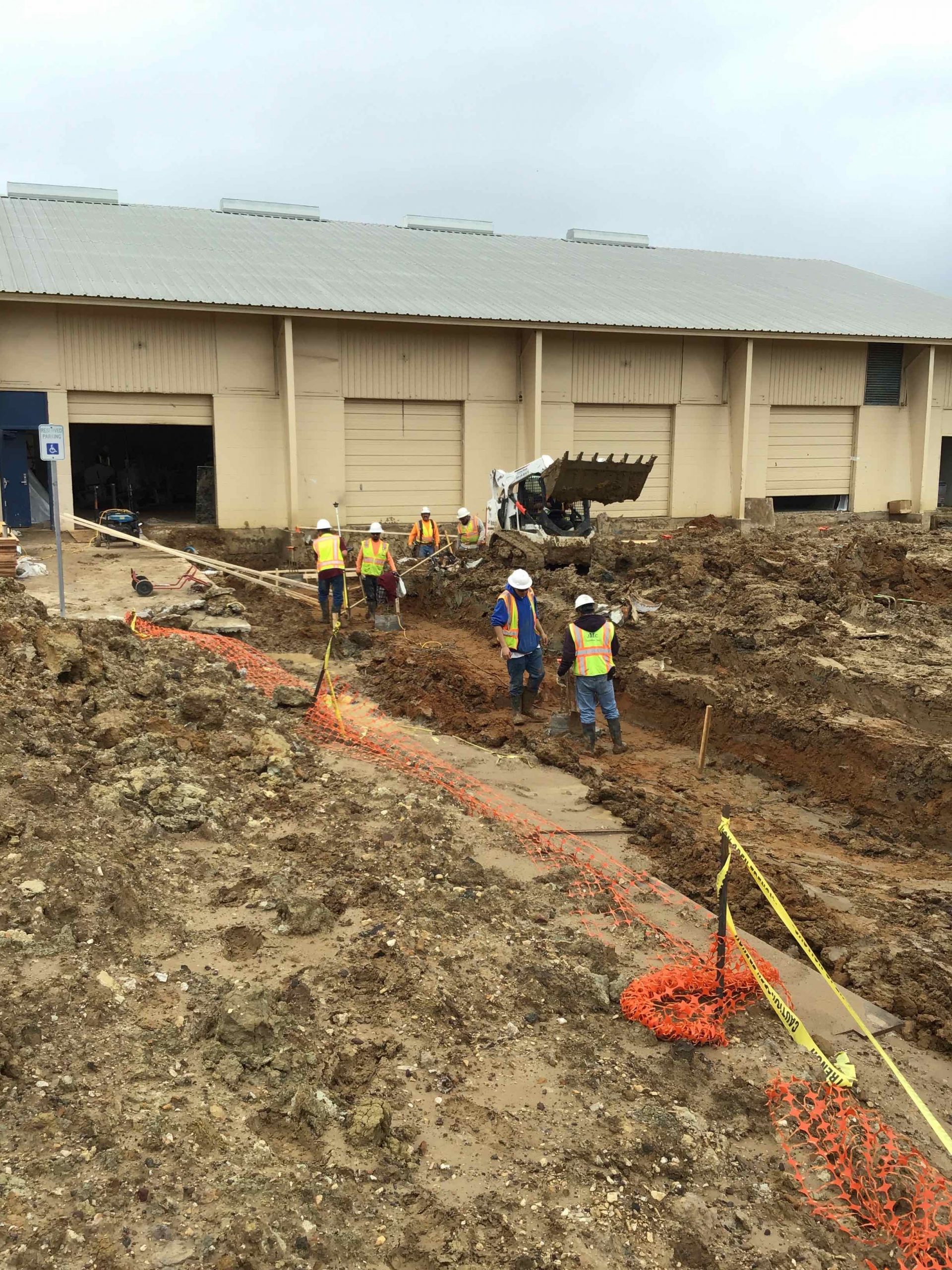
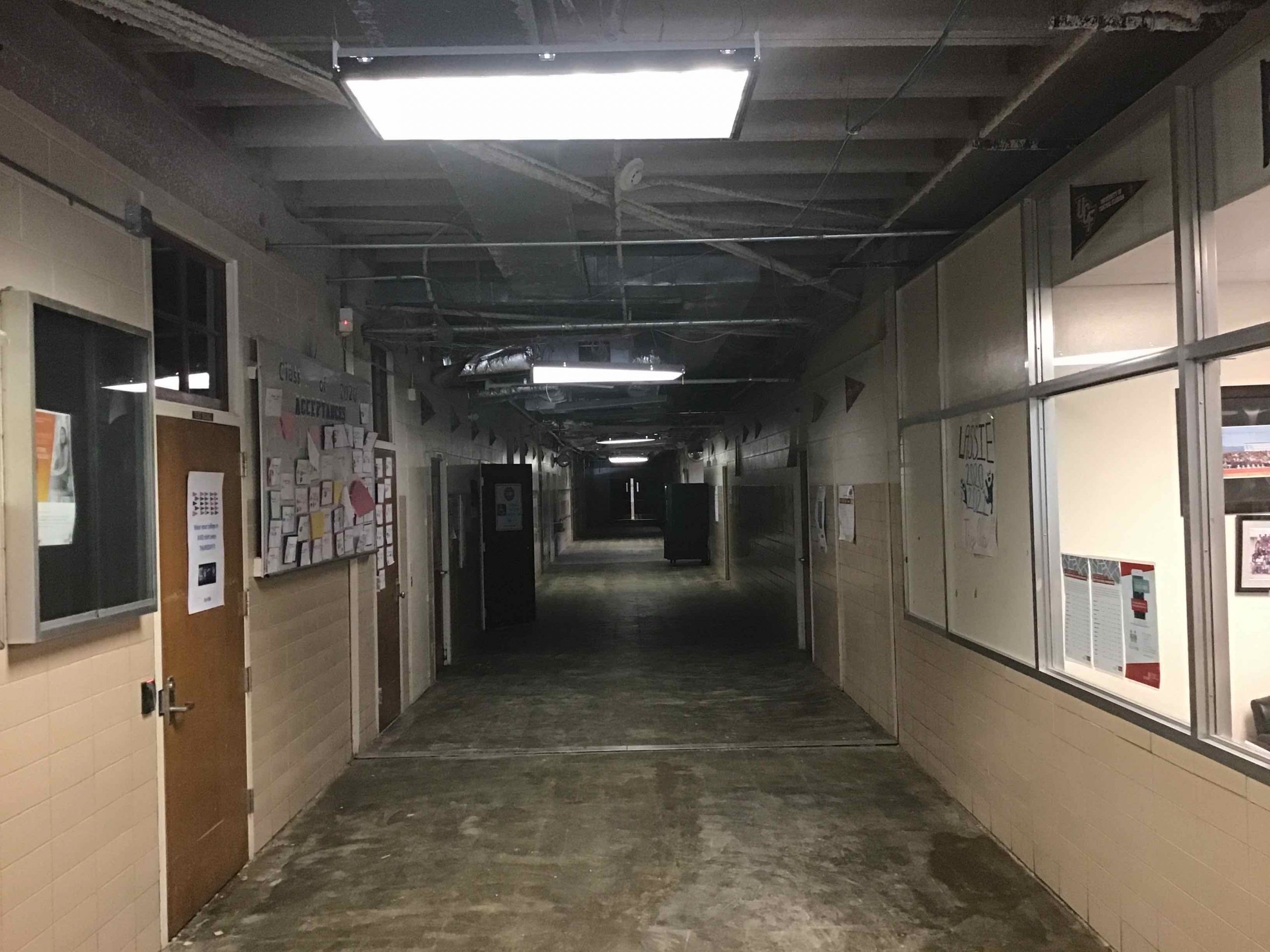
03/20/2020
Unfortunately, due to rain delays, the drilling schedule for both additions to the high school and athletics has been pushed […]
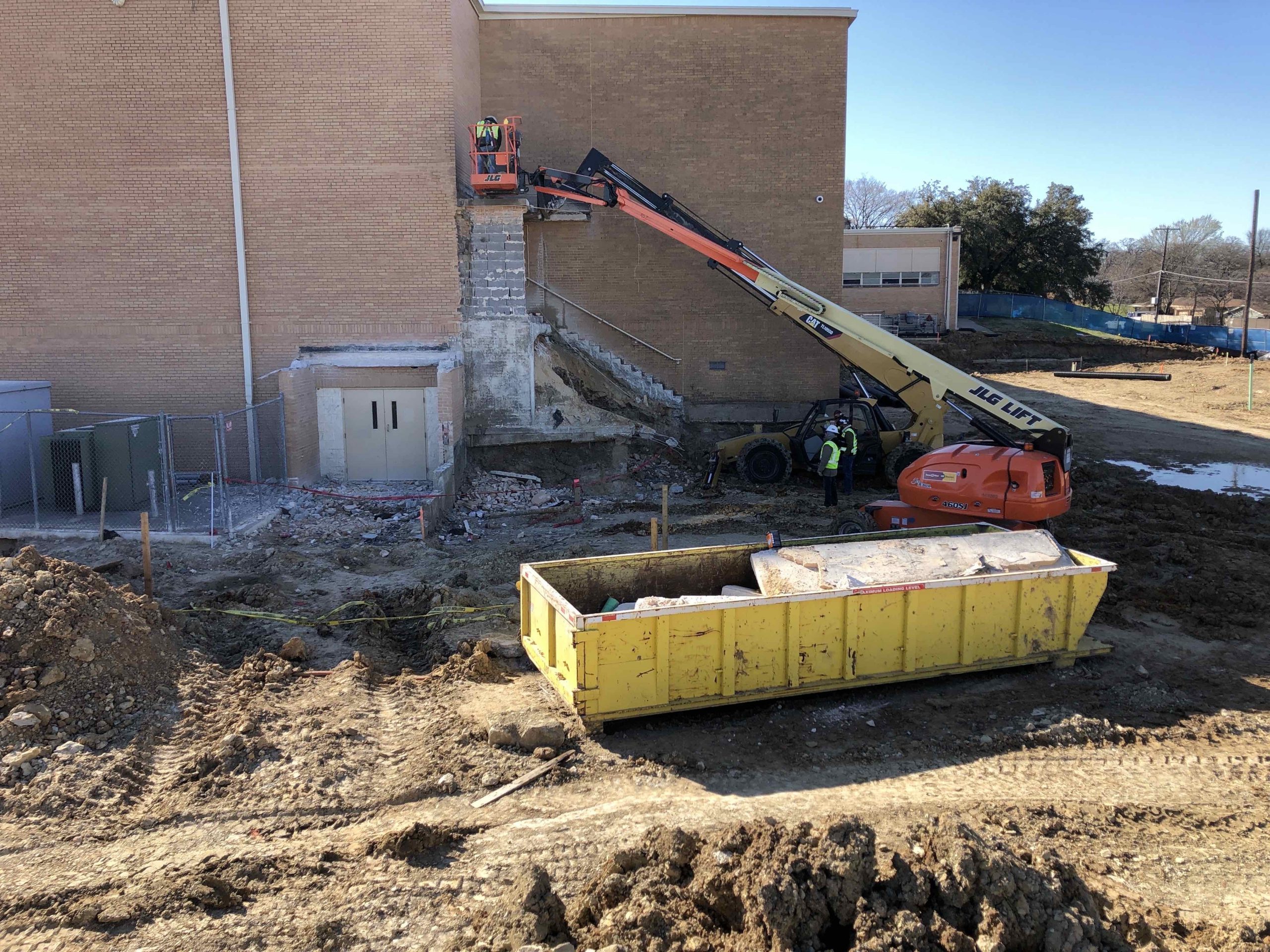
02/27/2020
We demoed the existing canopy and are now prepping for the new addition.
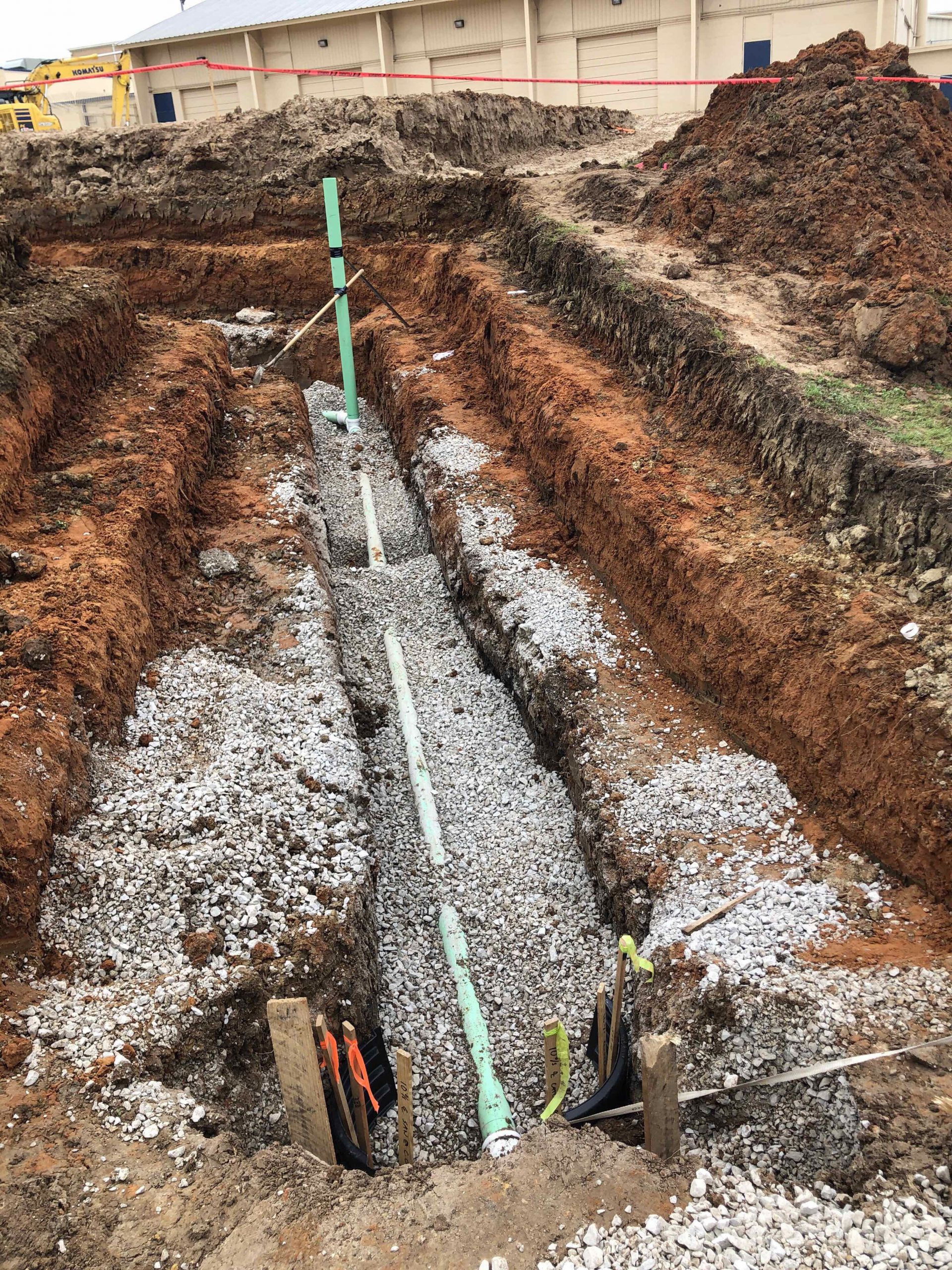
02/25/2020
The installation for the softball field’s new storm water drain is progressing and all the weight room equipment has been […]
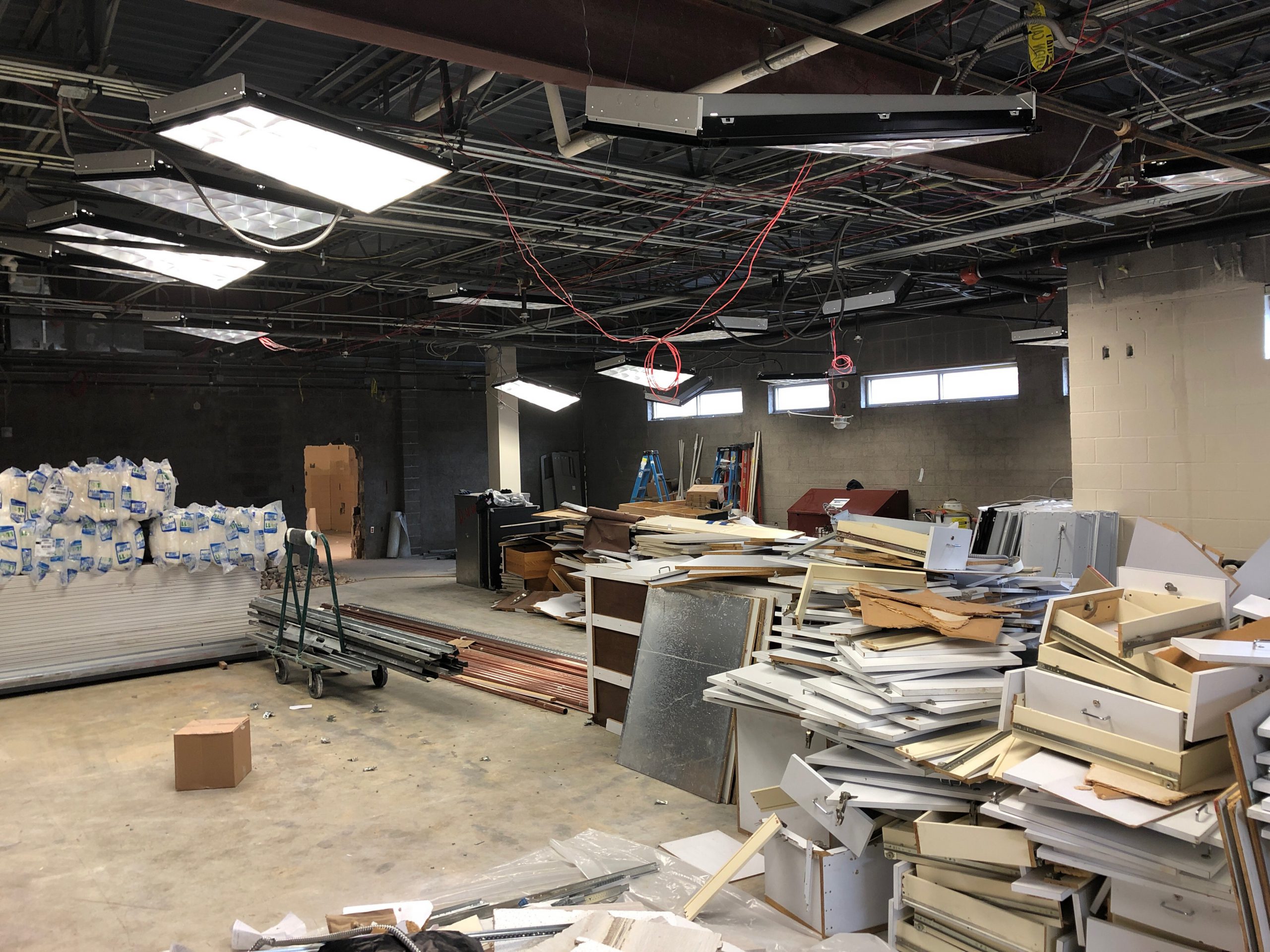
02/25/2020
All of these rooms have been demoed and the millwork has been disposed of. A new corridor door has been […]
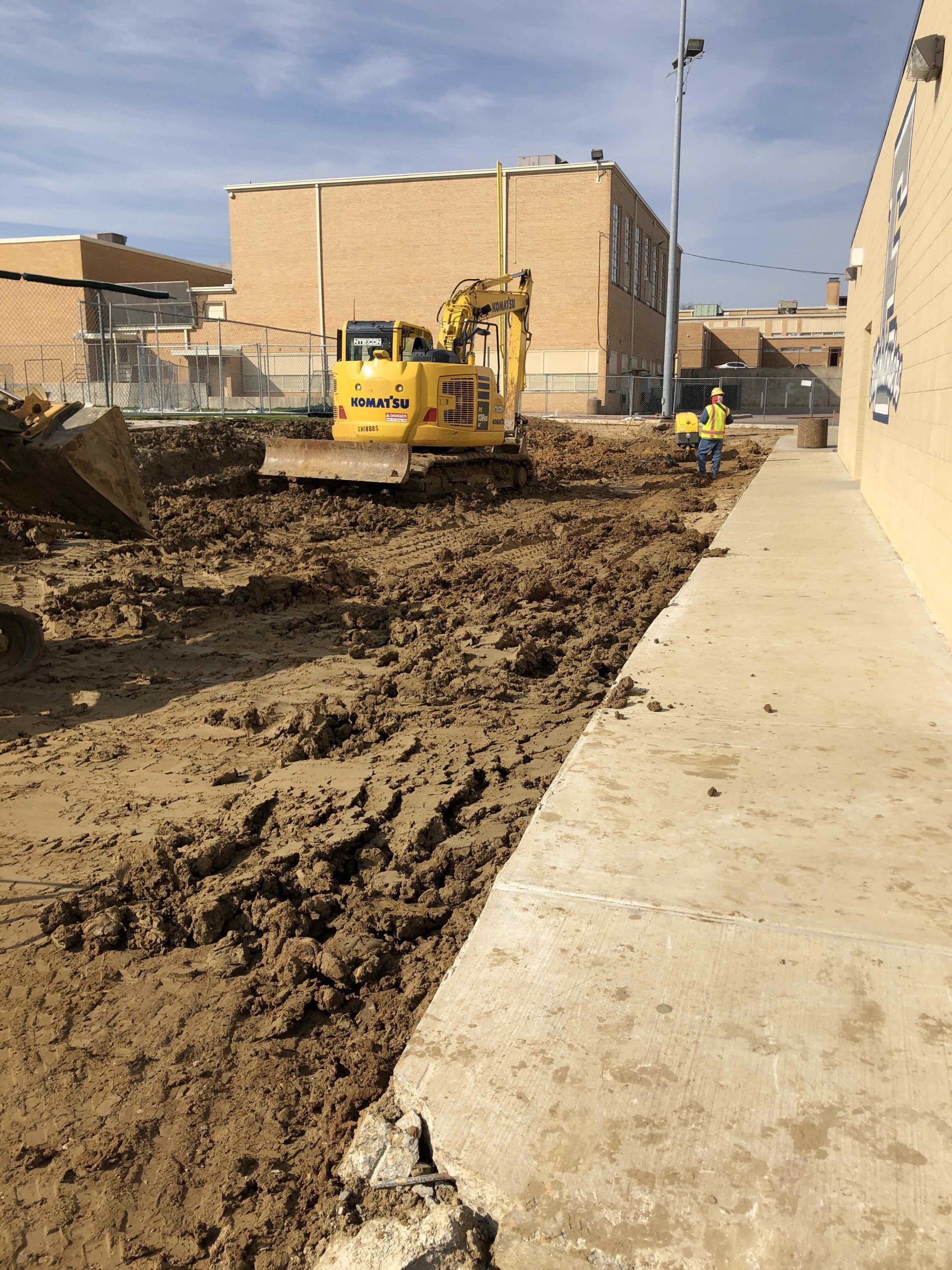
02/19/2020
Installations are happening all throughout this project! The new utilities for the addition are being installed, and the new drainage […]
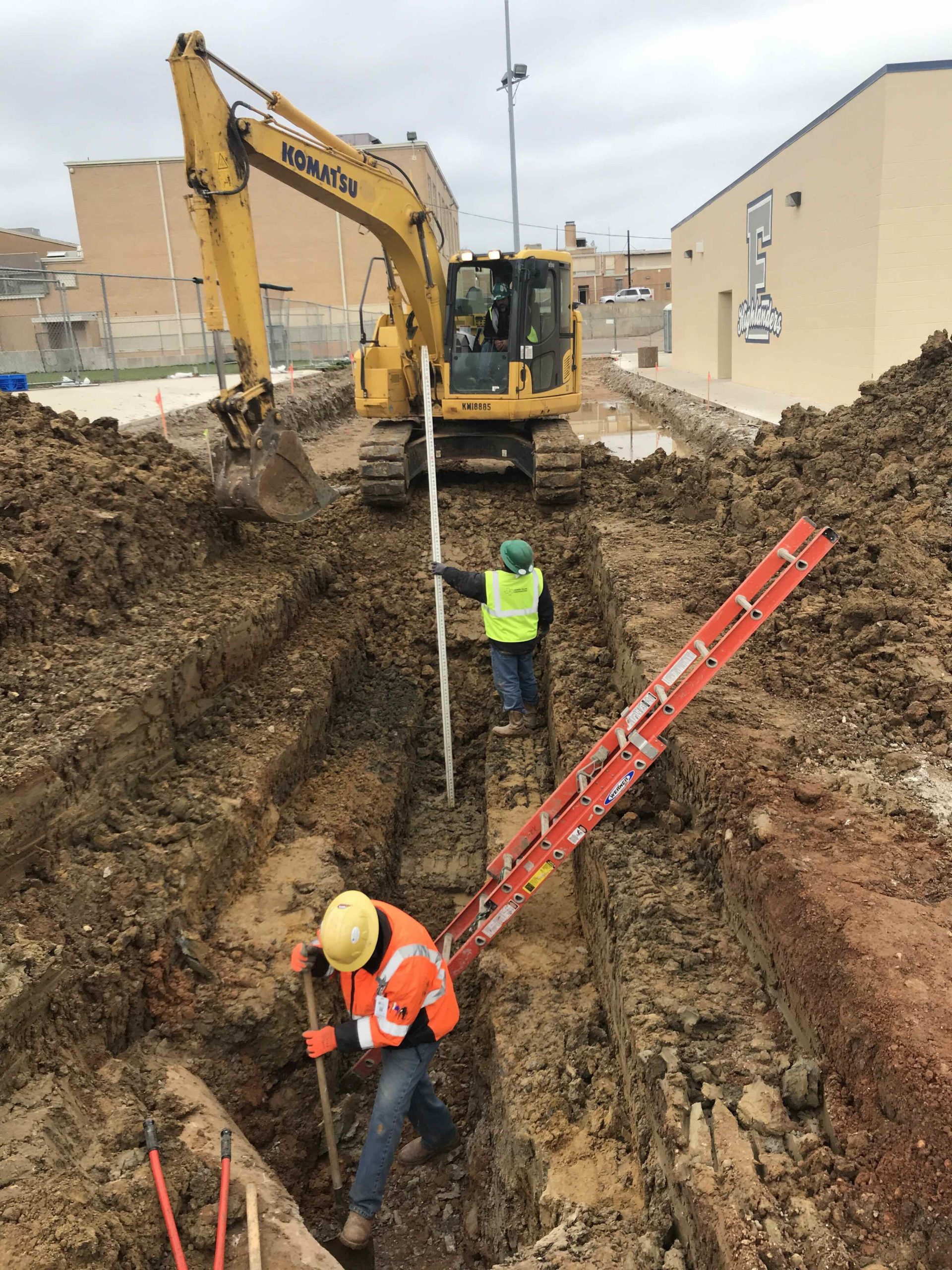
02/05/2020
The site grading for the addition continues along the northwest corner of our jobsite, while the installation of the wastewater […]
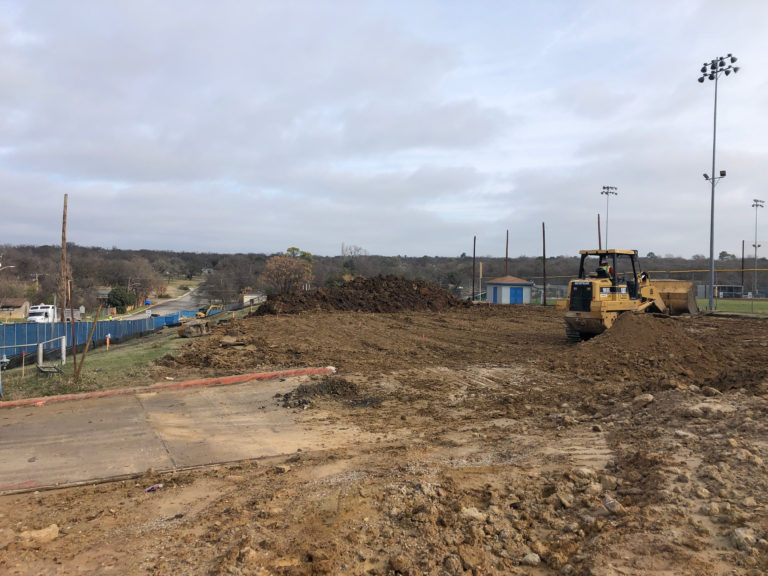
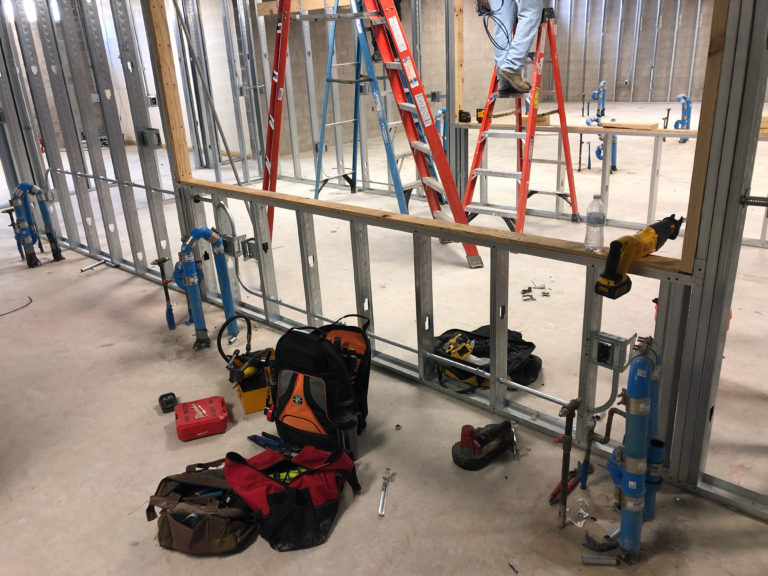
01/22/2020
The new northwest parking lot and building addition has been graded (photo 1) and on the interiors, we have begun […]
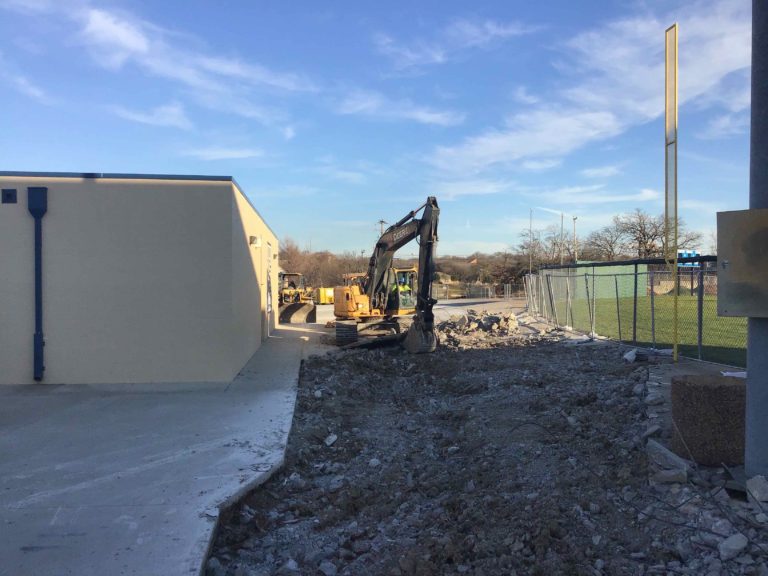
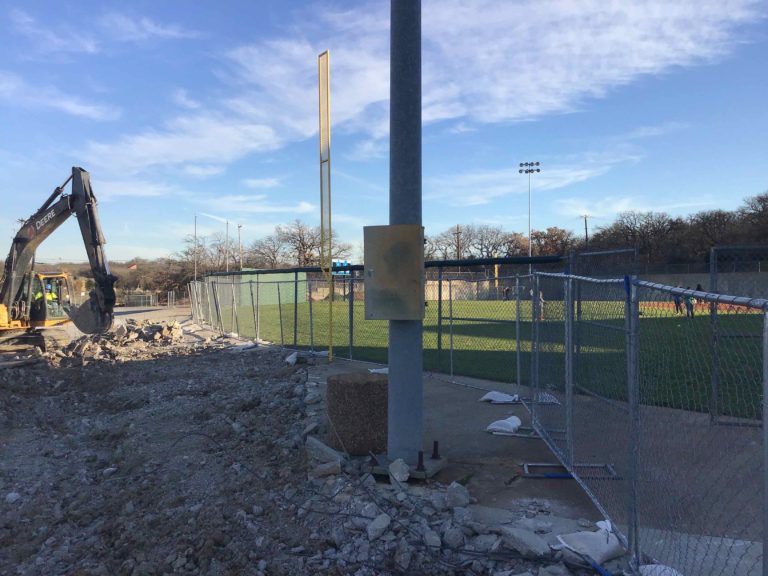
01/13/2020
We have broken ground for the athletics portion of the project! We are currently demoing the concrete walkway as well […]
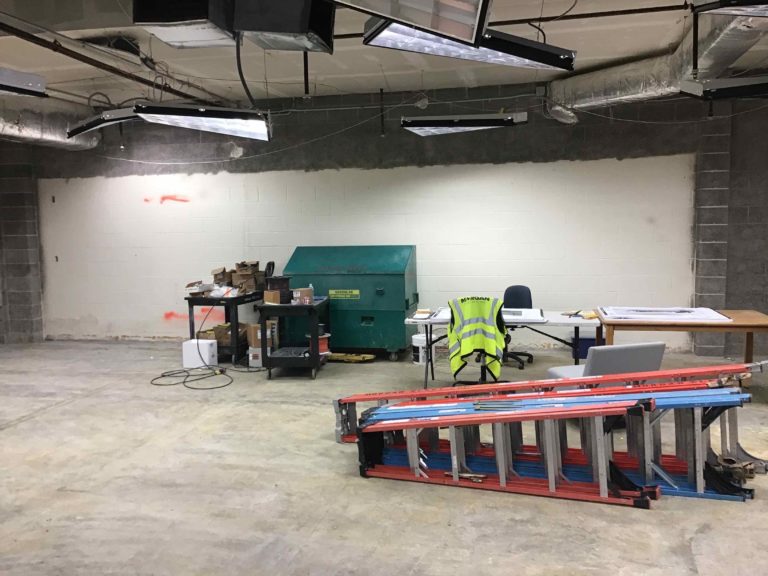
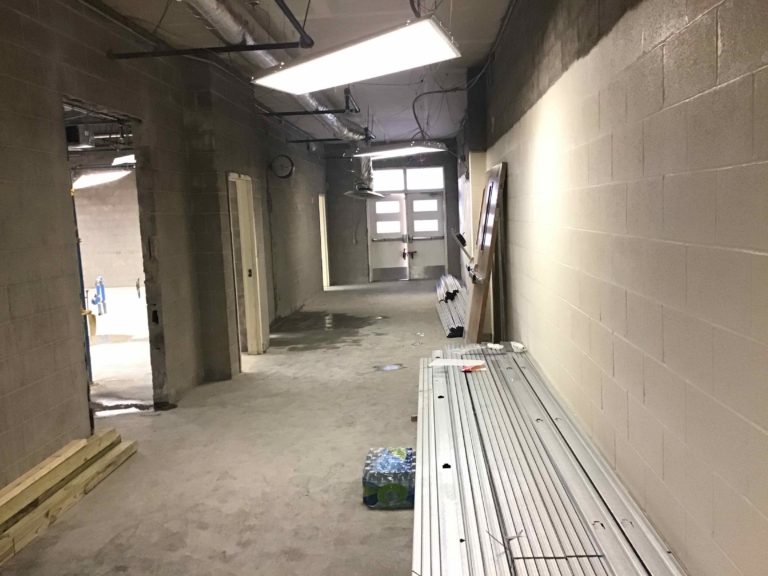
01/10/2020
From design to real life! We are so excited to have the Eastern Hills Addition and Renovation project underway. The […]
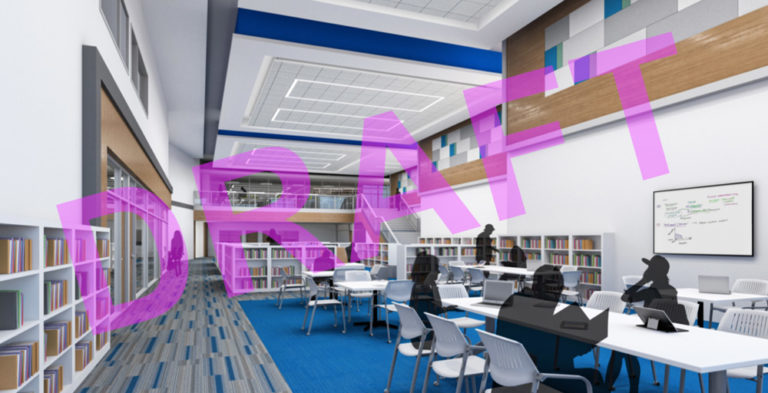
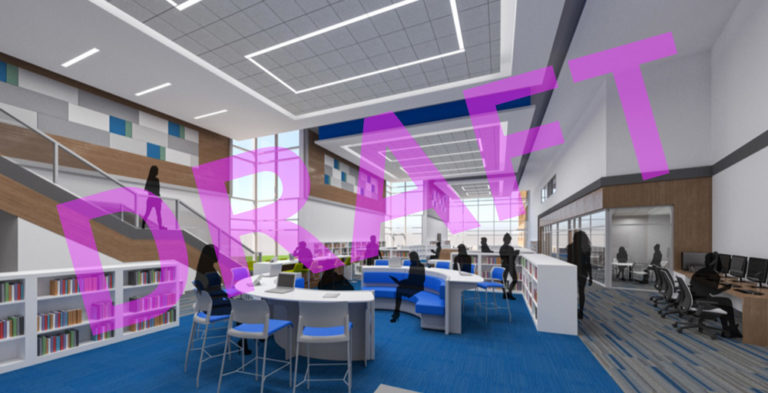
04/10/2019
Conceptual renderings give an idea of what some of the renovations and addition may look like in the school, including: […]
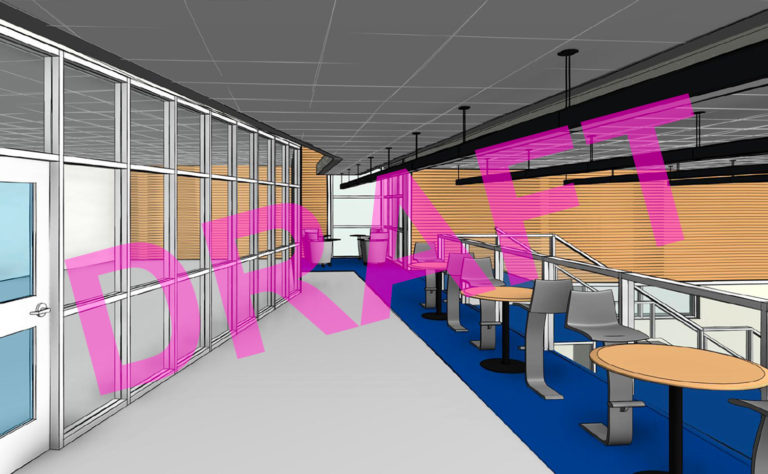
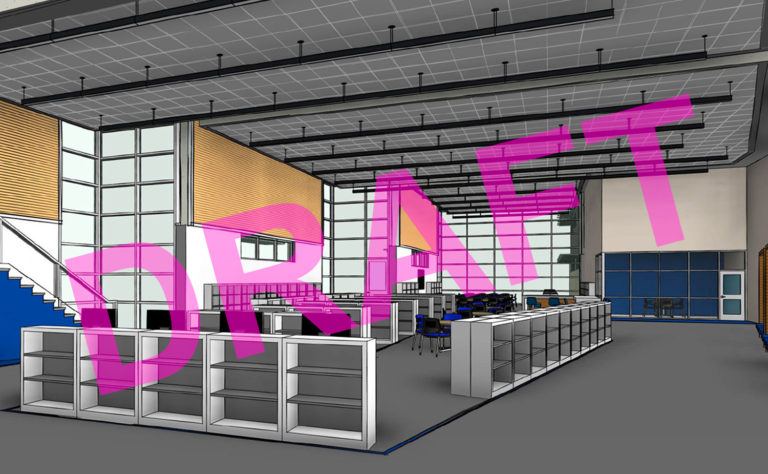
04/02/2019
Students are sure to embrace the proposed new media center with student collaboration spaces, book stacks, a new tech help […]
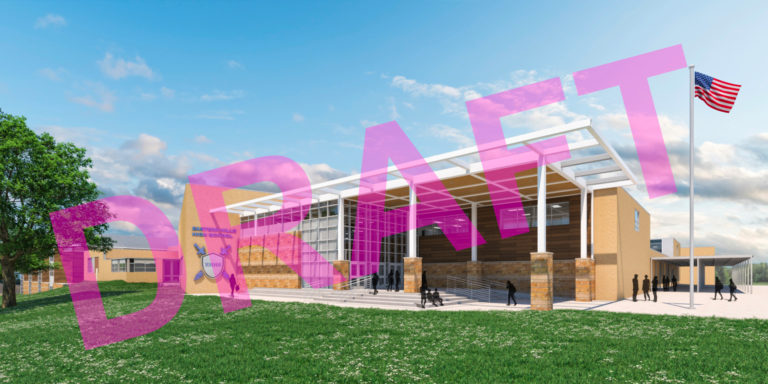
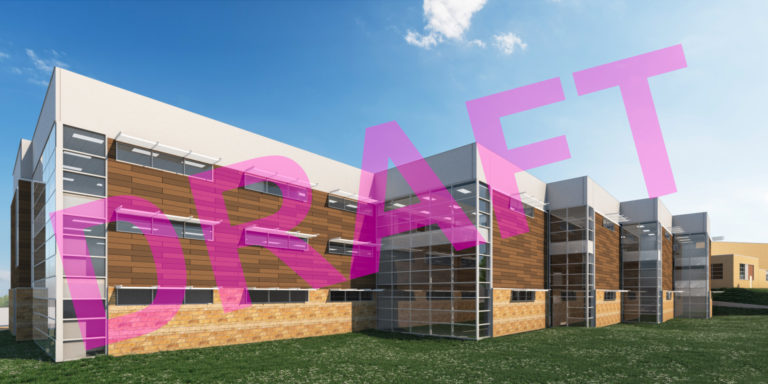
03/29/2019
Conceptual renderings highlight proposed front entrance to Eastern Hills HS and new building addition
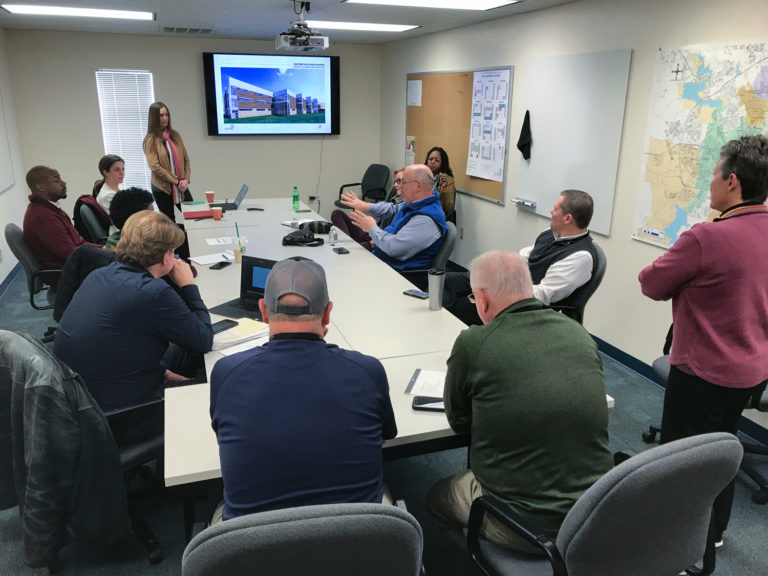
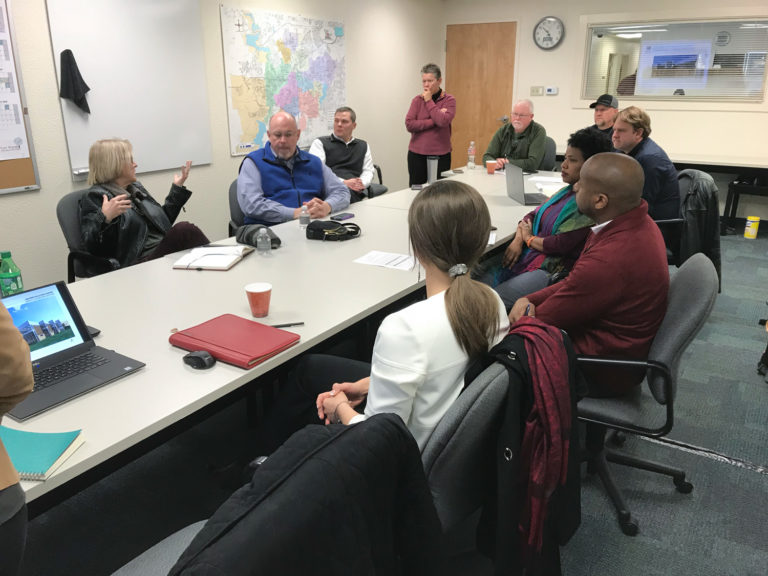
03/06/2019
VLK Architects showing preliminary designs of the renovation and addition to Eastern Hills High School.
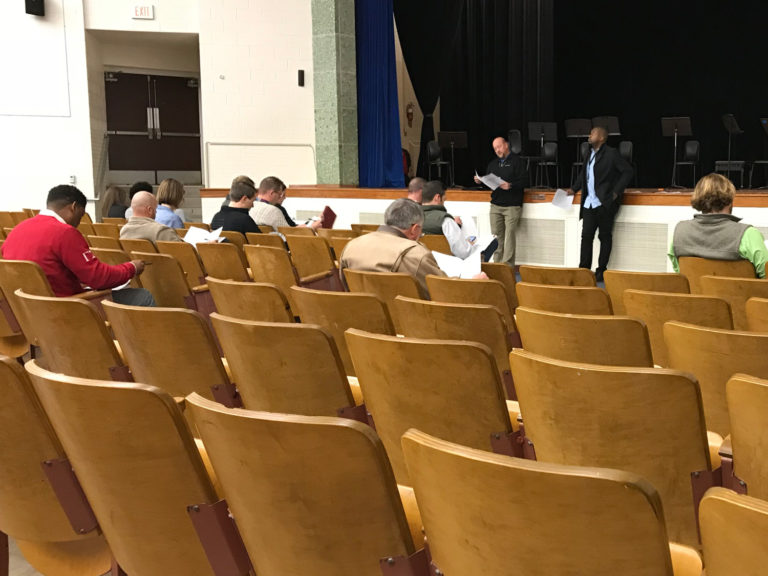
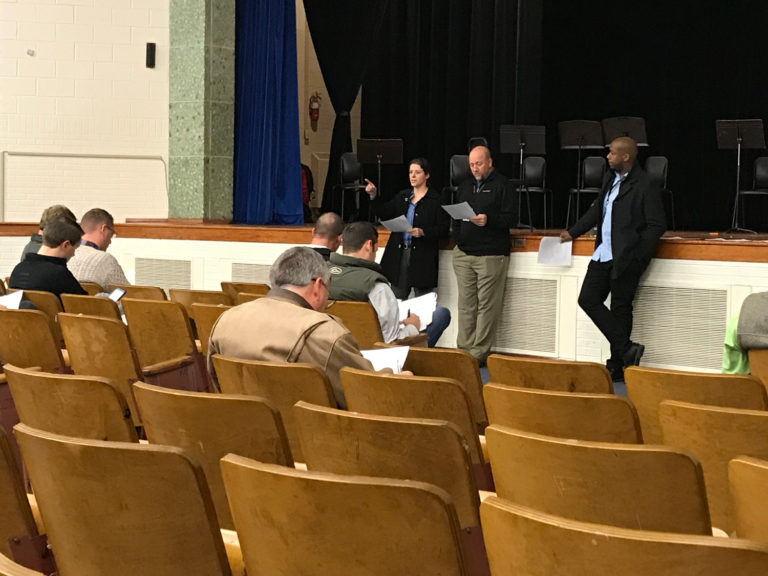
02/20/2019
A pre-proposal meeting was held for the bid opportunity, RFQ-CMAR 19-102 Eastern Hills HS Addition/Renovation, where vendors found out more […]
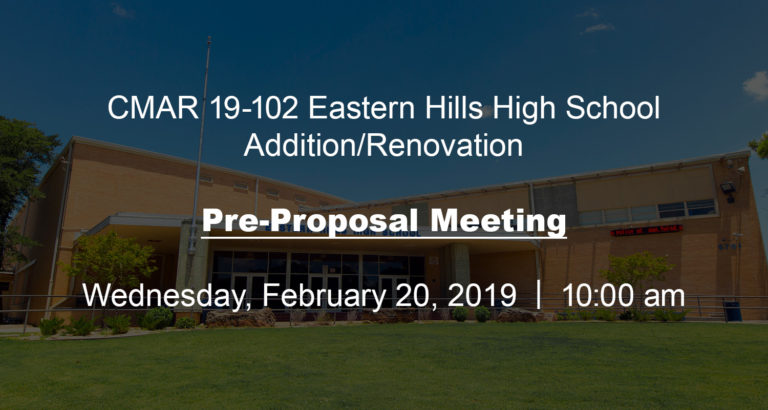
02/13/2019
A pre-proposal meeting will be held on Wednesday, February 20, 2019 at 10:00 am for the bid opportunity RFQ – CMAR 19-102 Eastern Hills […]
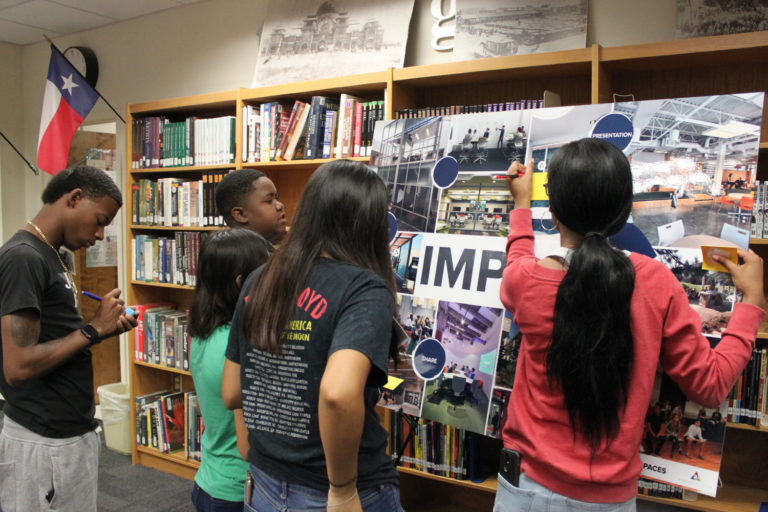
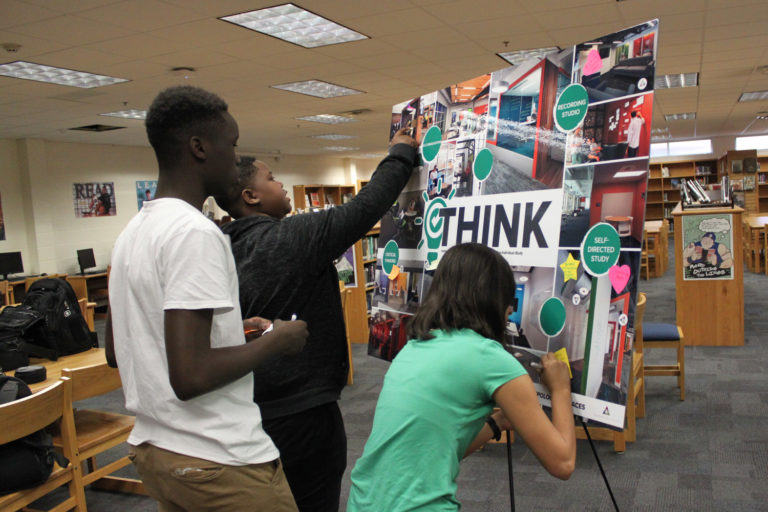
10/05/2018
VLK Architects recently held a student design charrette at Eastern Hills High School to seek student input and ideas for […]
