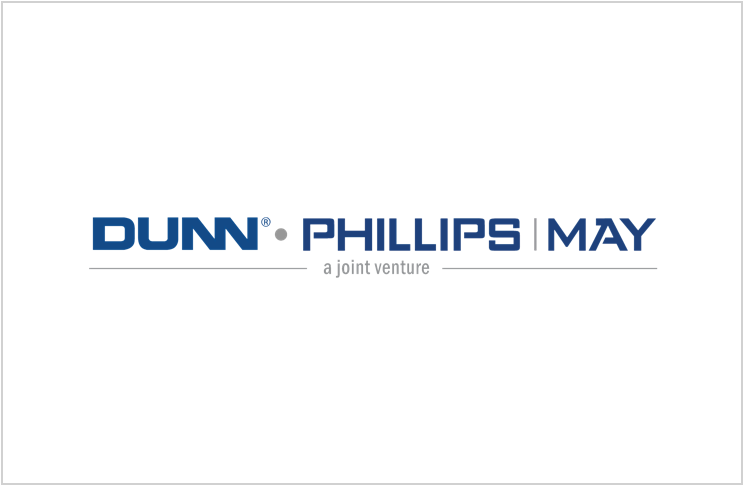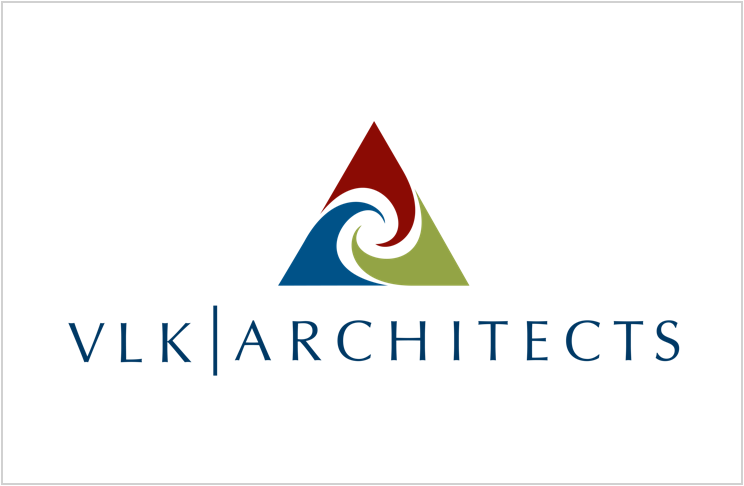
Dunbar Renovation
Dunbar High School
Dunbar High School’s common spaces will be renovated to create collaboration spaces for learning and student interaction. Moderate renovations will be applied to various locations within the school to meet the twenty-first century learning model. Renovations will include reclaiming or repurposing space to support Career and Technical Education.



Fort Worth, TX 76112

EMAIL UPDATES
Subscribe below to receive Dunbar High School email updates.
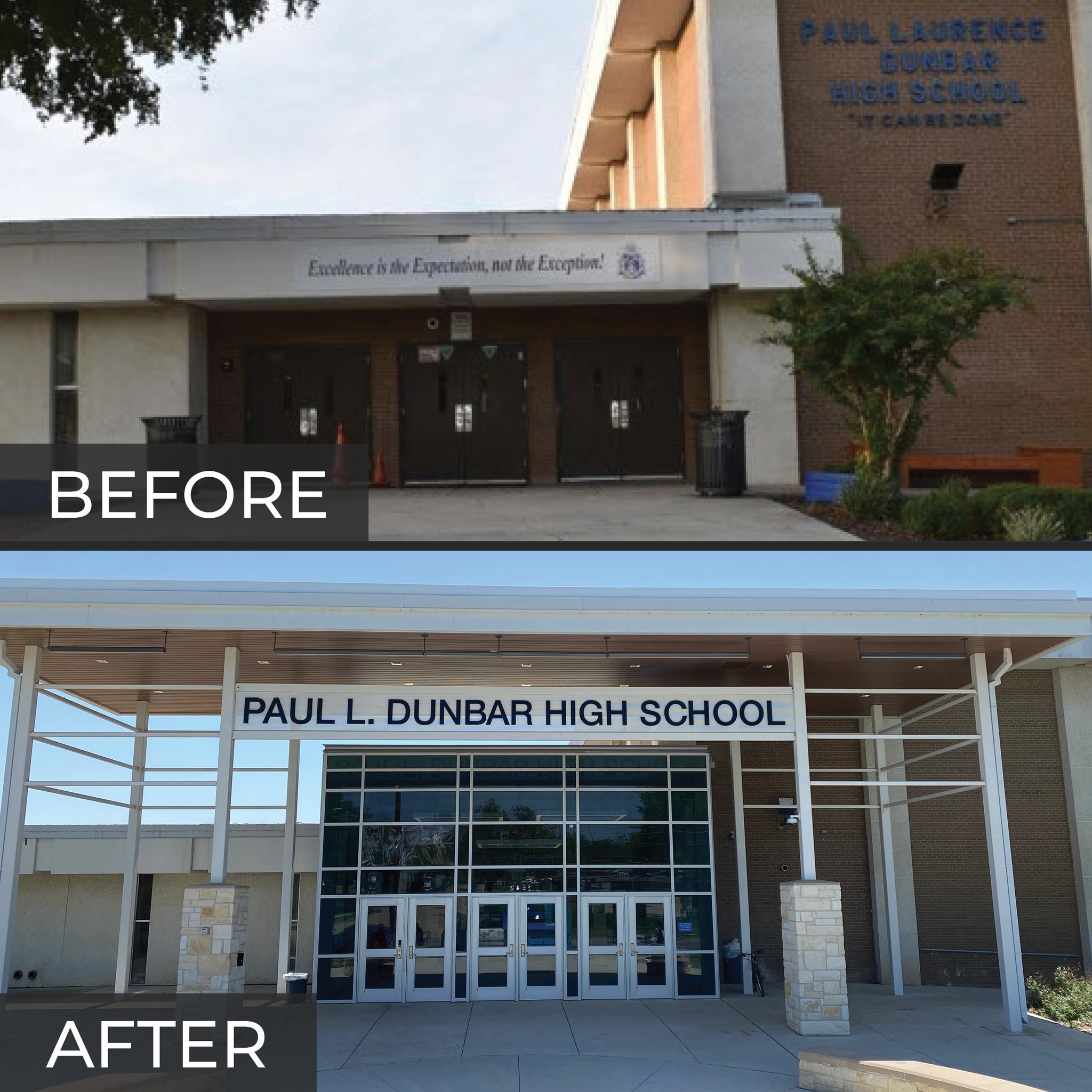
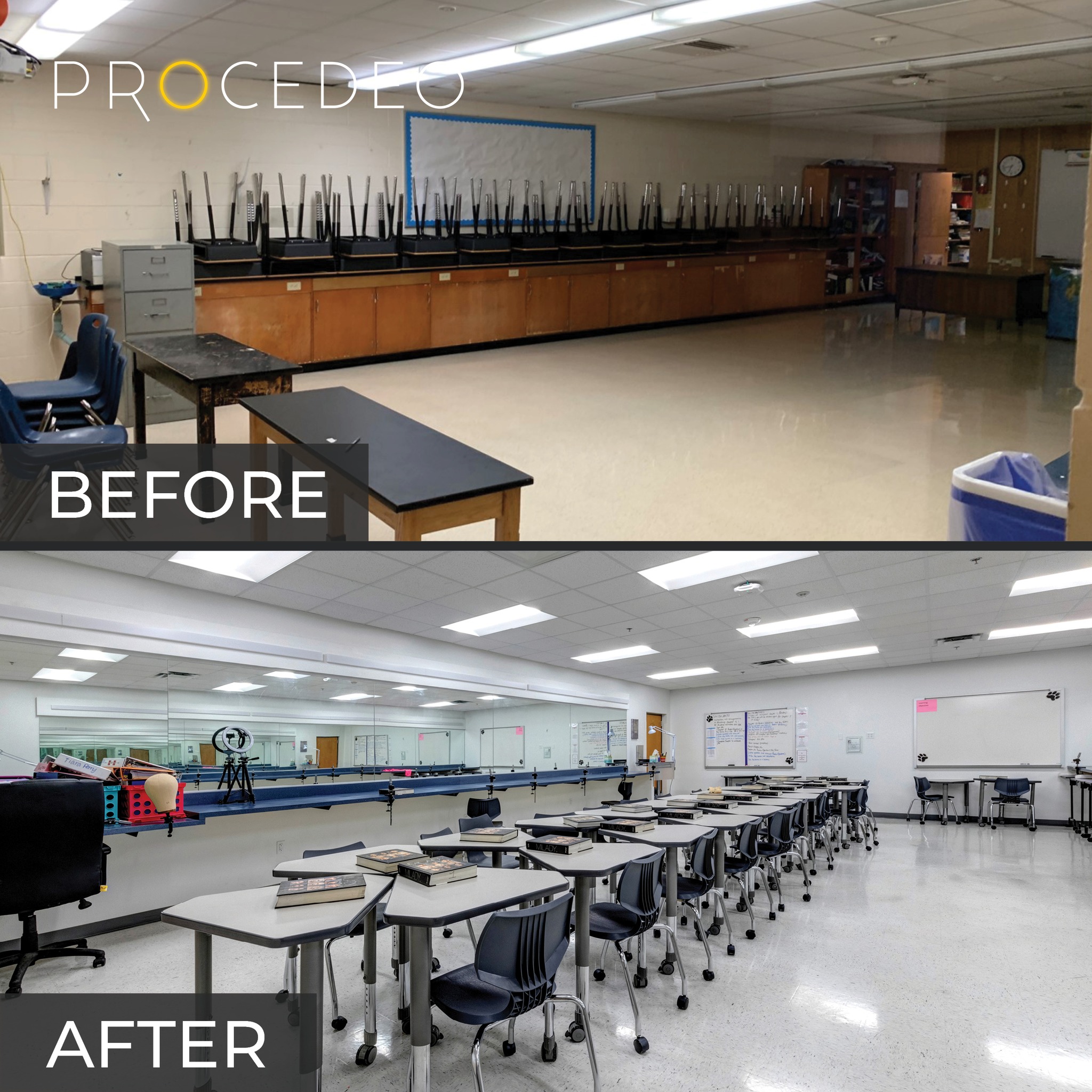
12/07/2022
Check out these Before and After Photo’s. What a difference!
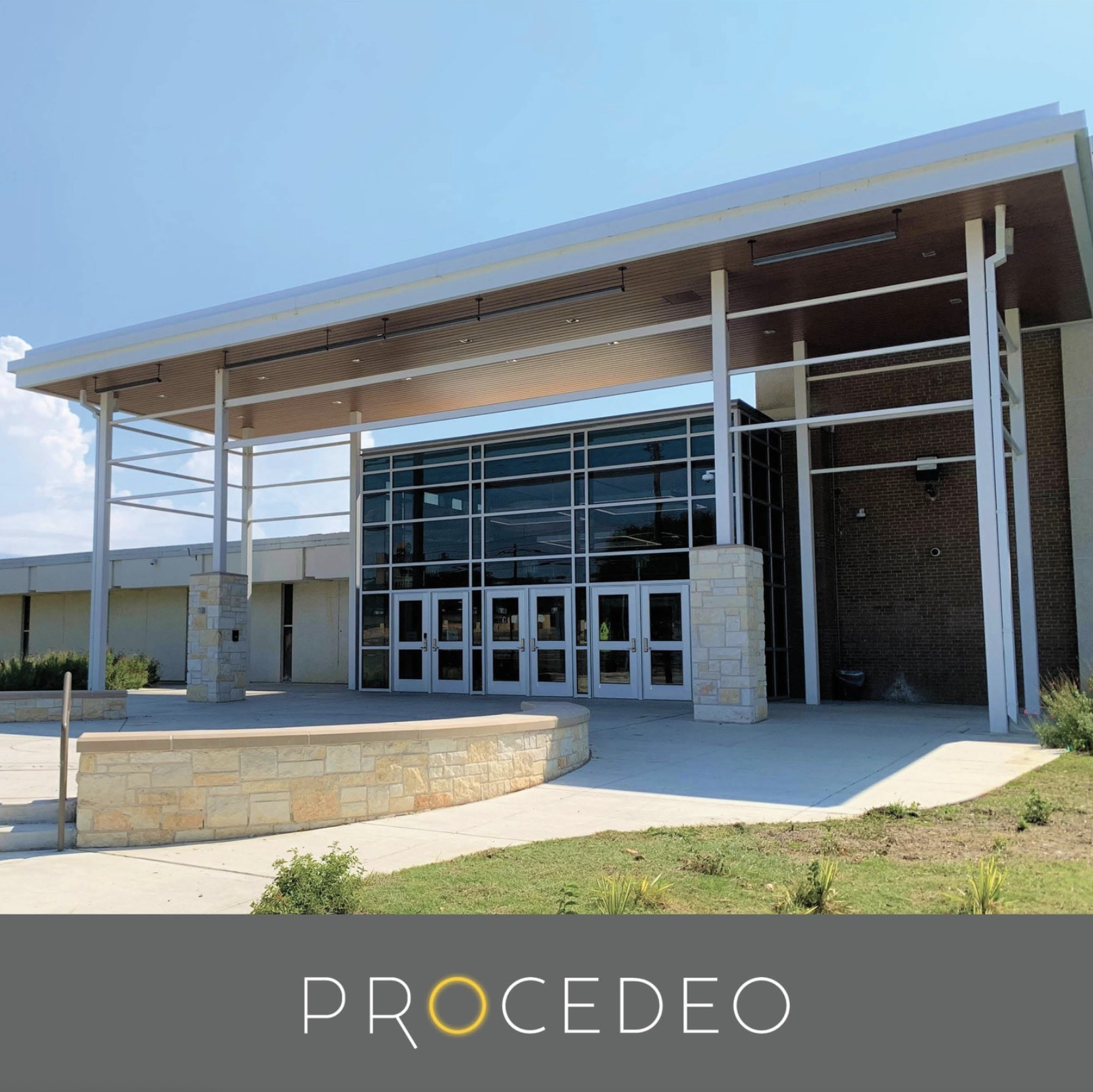
03/22/2022
We are nearing completion at Dunbar High School! With 96% of the 194,360 square feet in renovations completed, Procedeo is […]
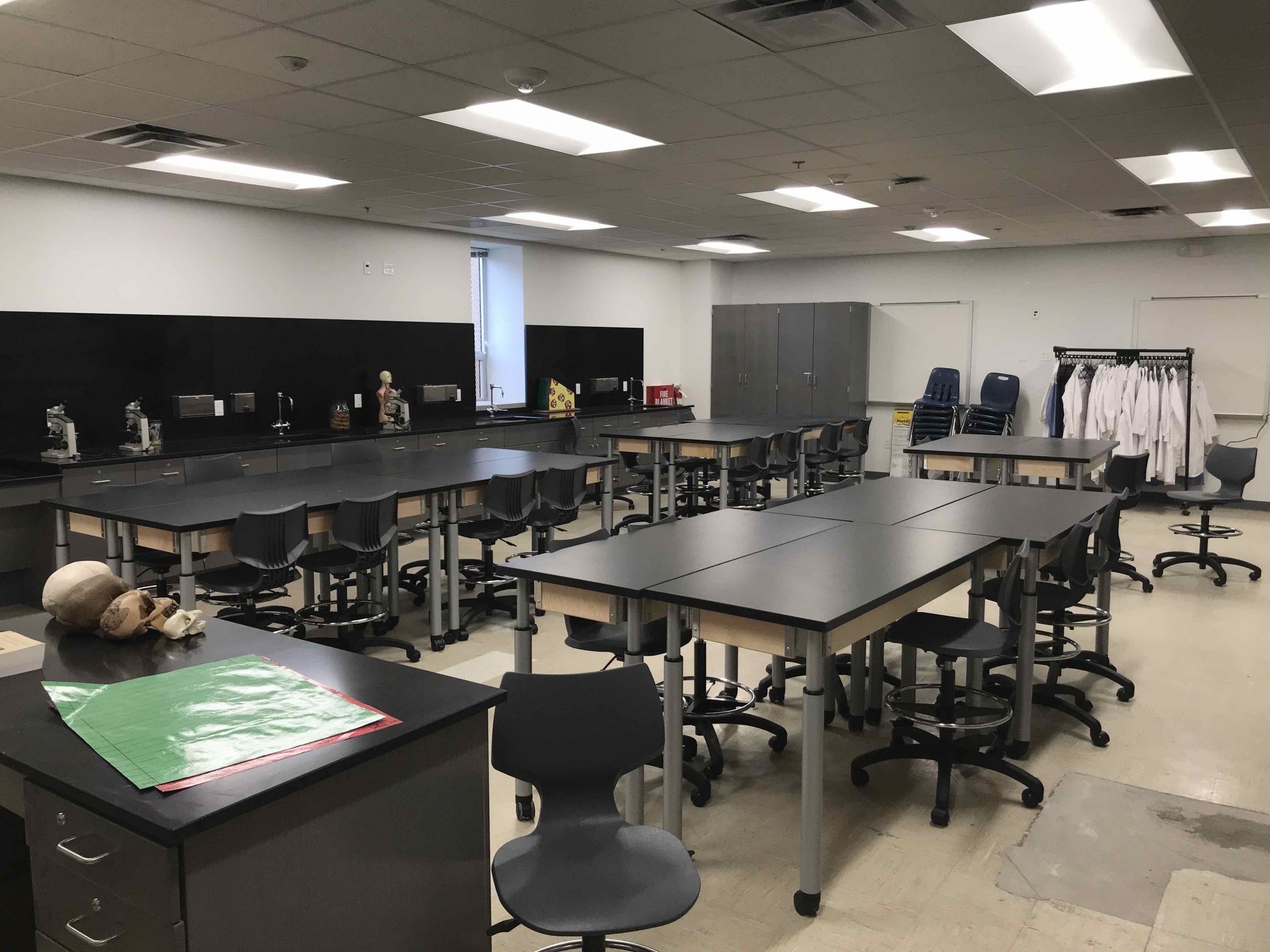
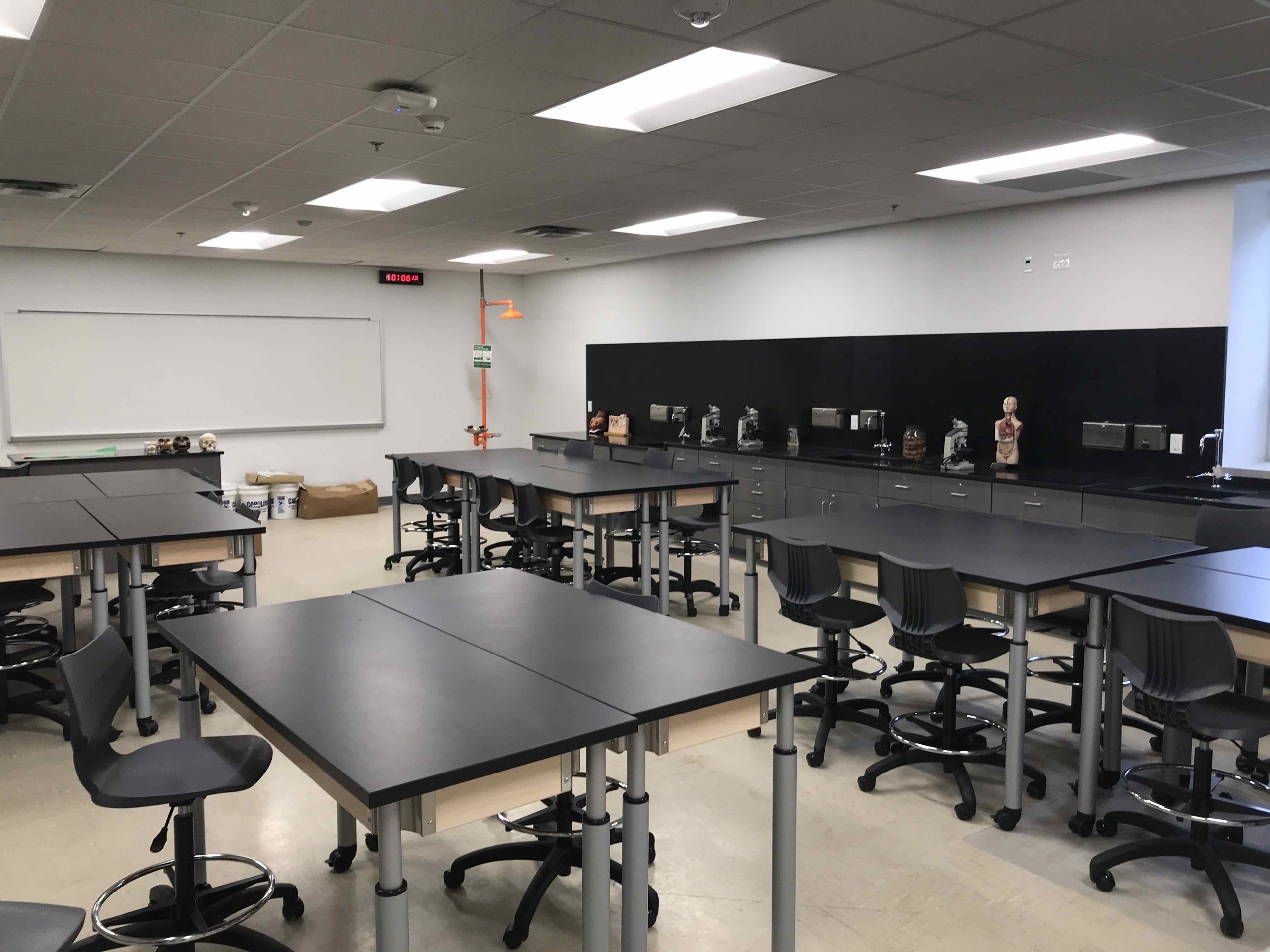
11/12/2021
Take a look at the newest science labs at Dunbar!
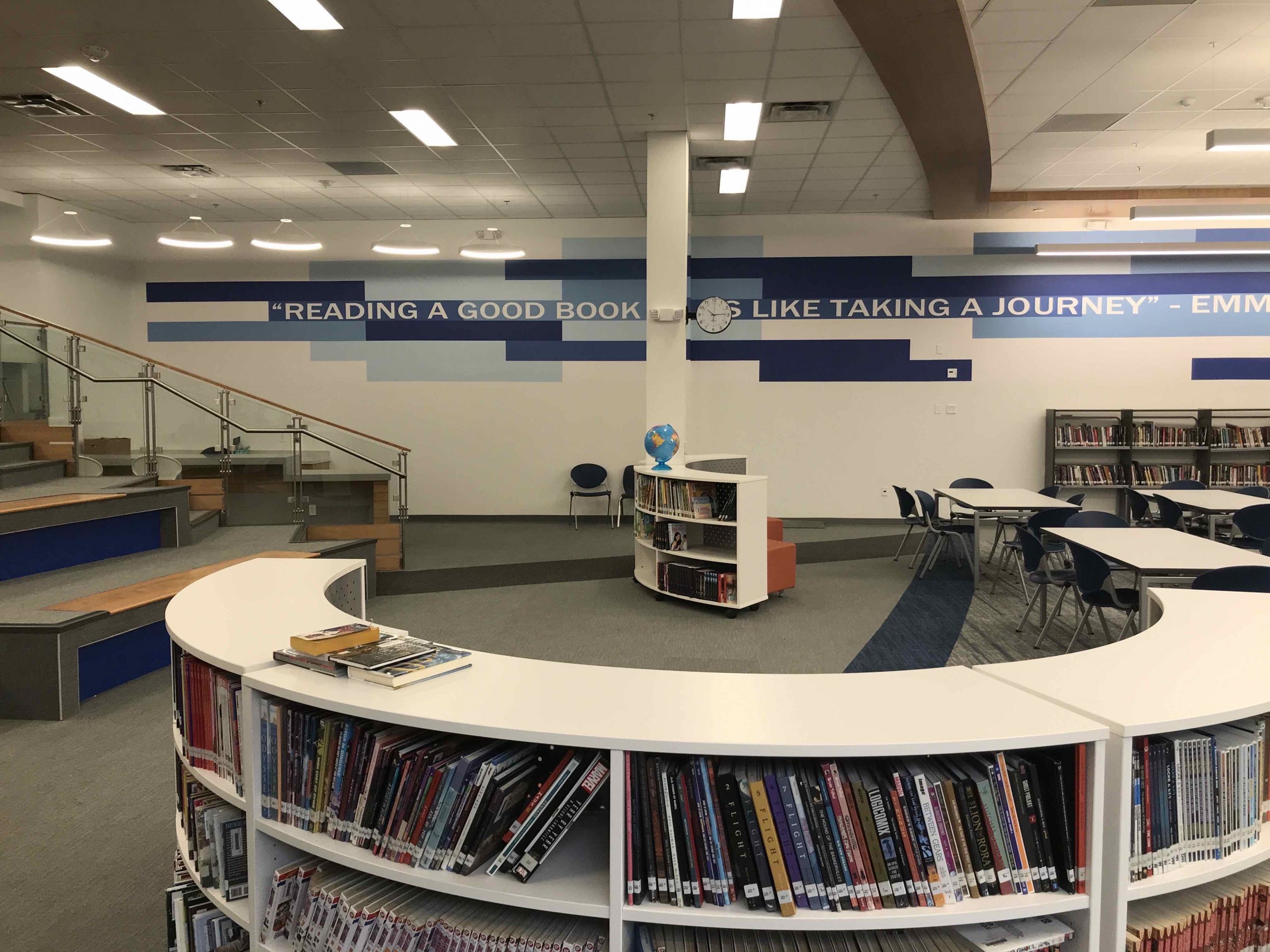
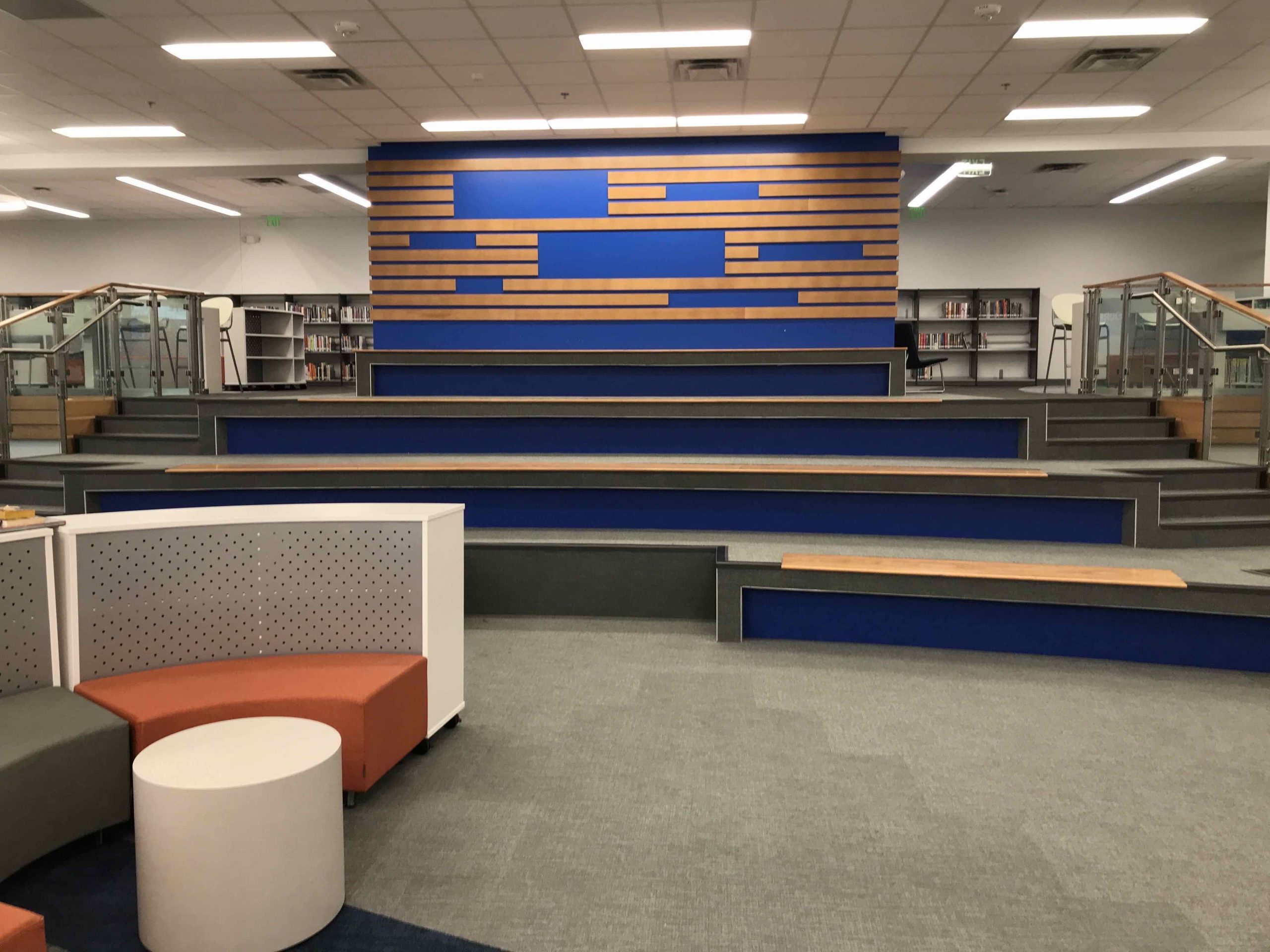
11/04/2021
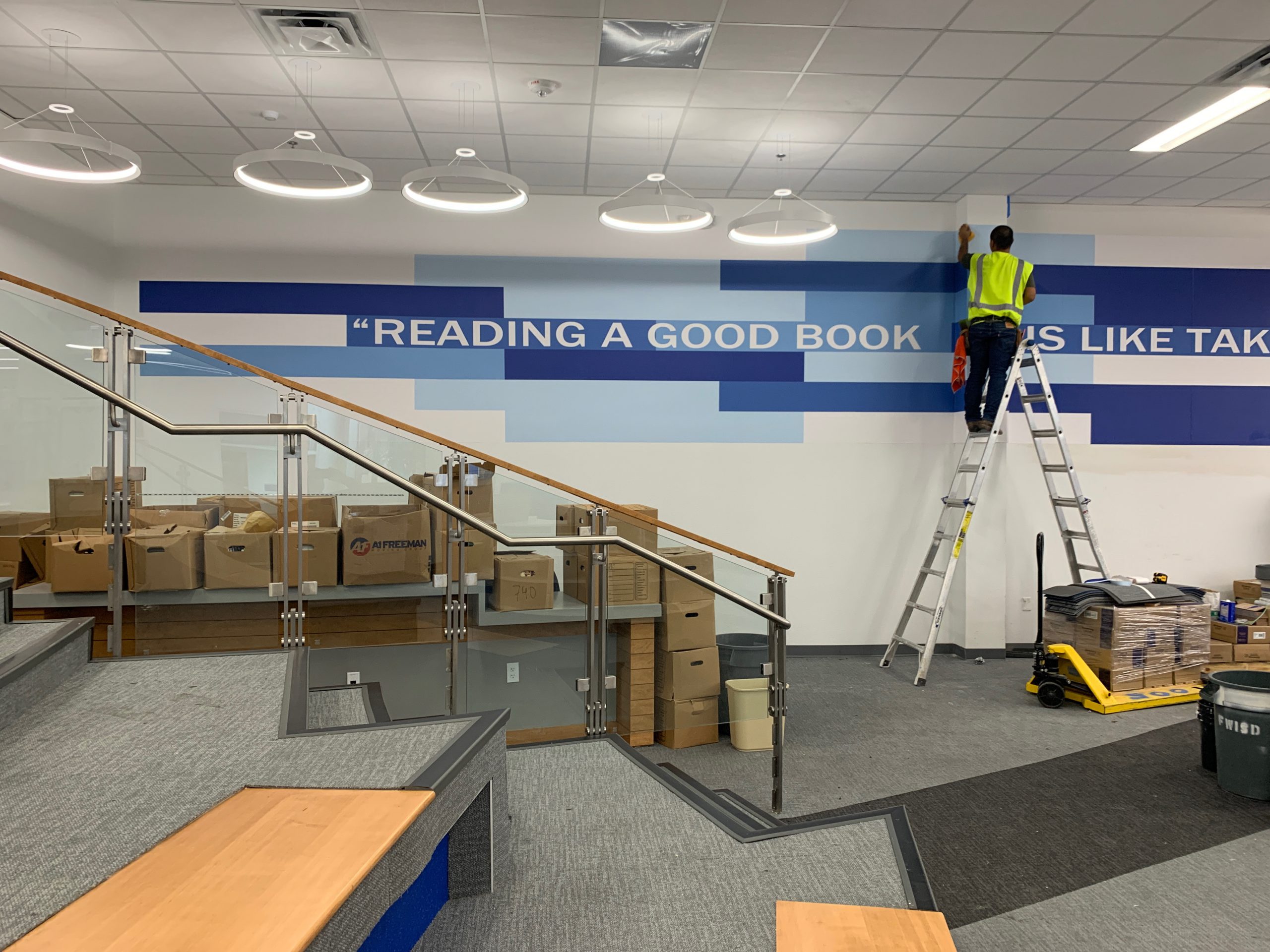
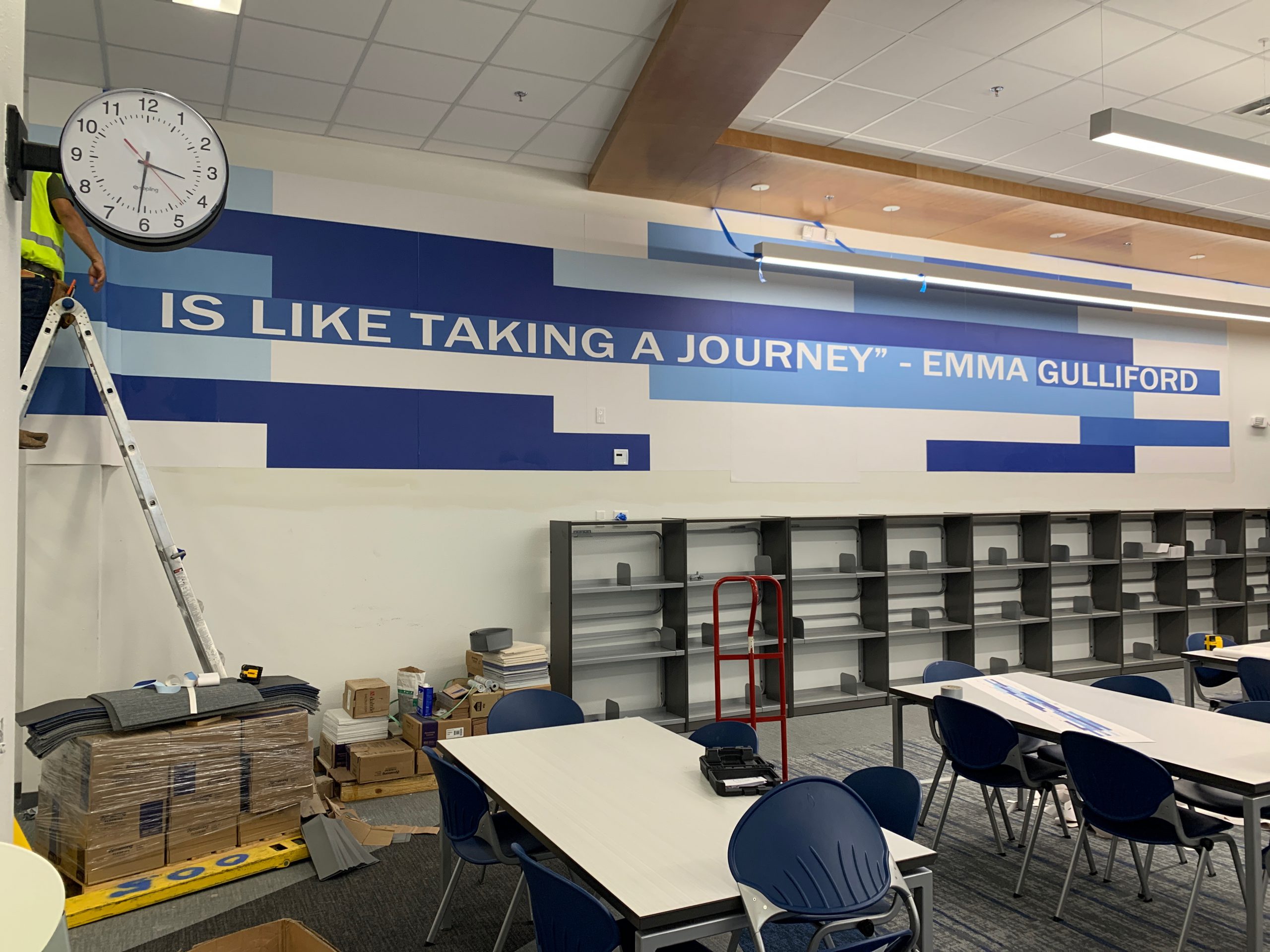
10/29/2021
The graphic in the library is being installed!

10/01/2021
The learning stairs inside the newly renovated Media Center at Dunbar High School are now complete! The new space will […]
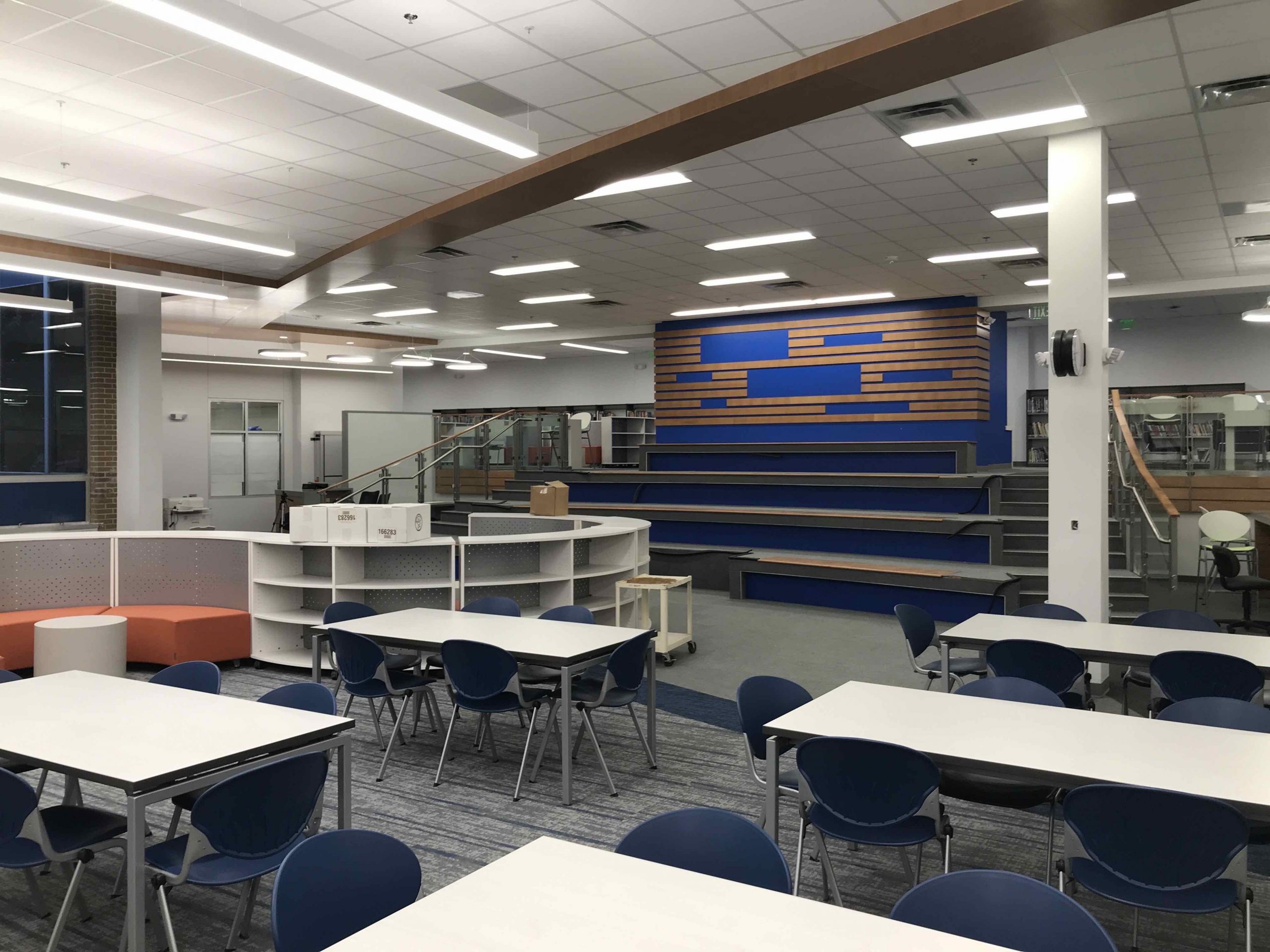
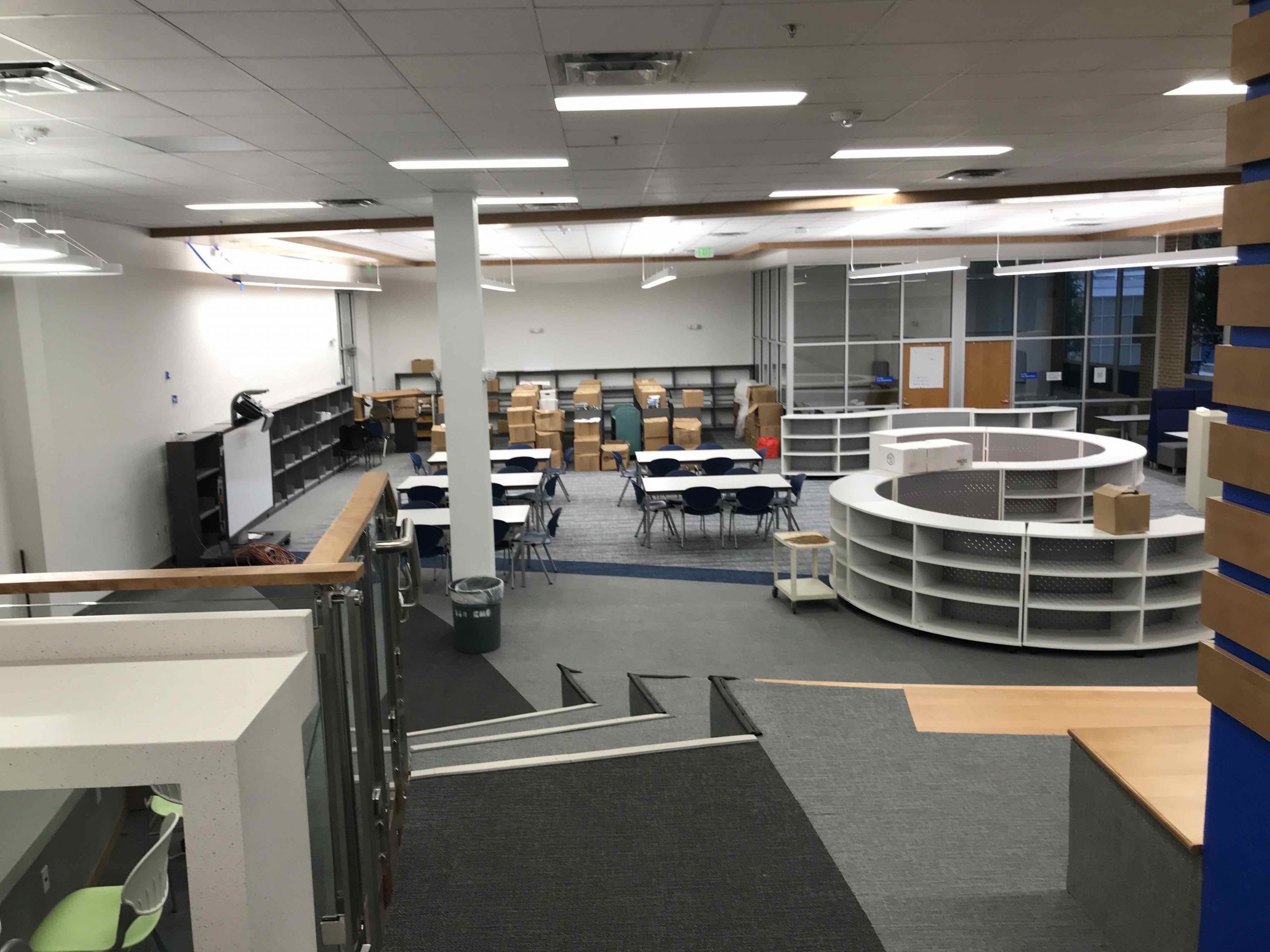
09/13/2021
The library is coming together!
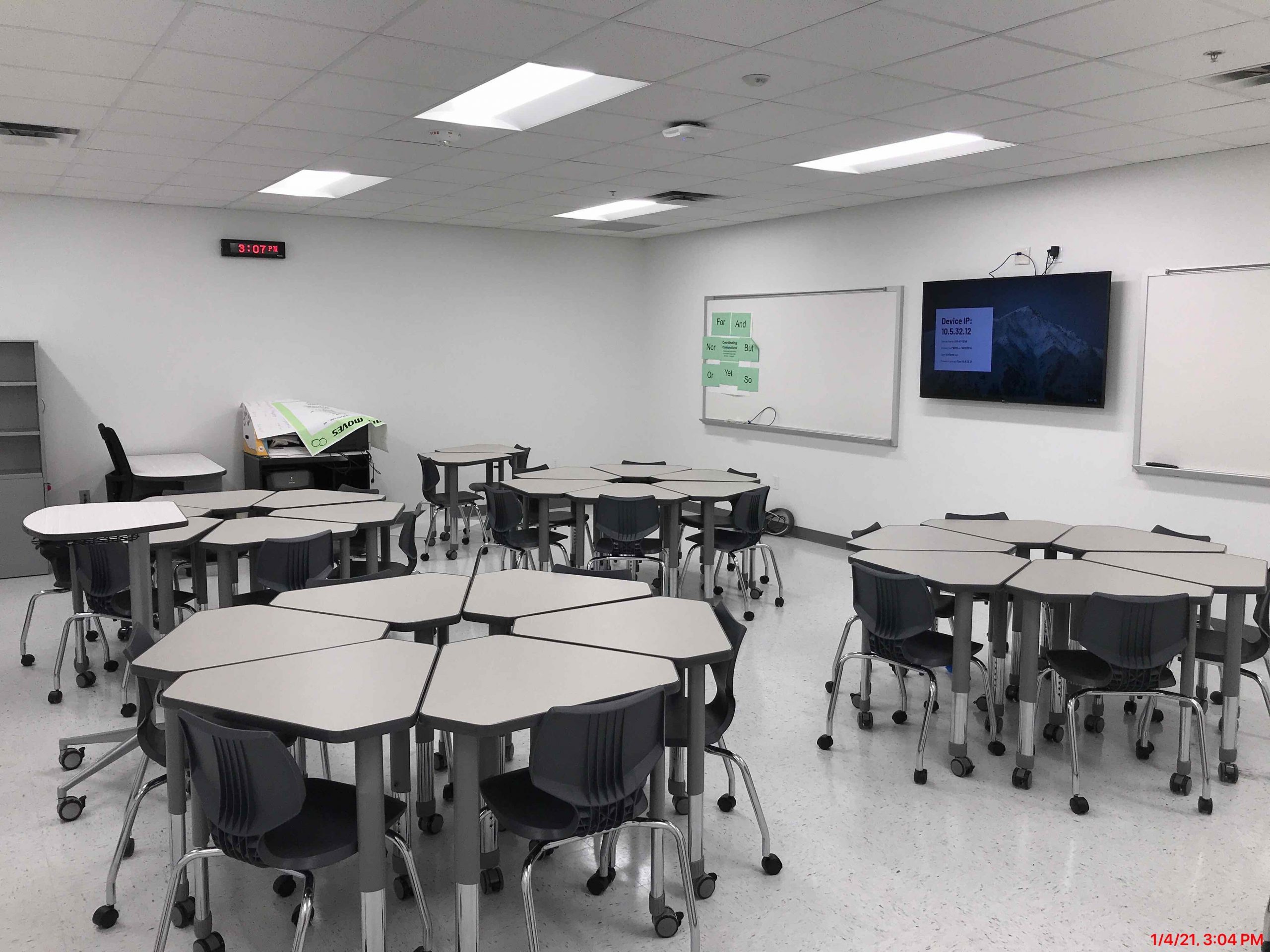
08/30/2021
Take a look at one of the newly completed classrooms of Dunbar
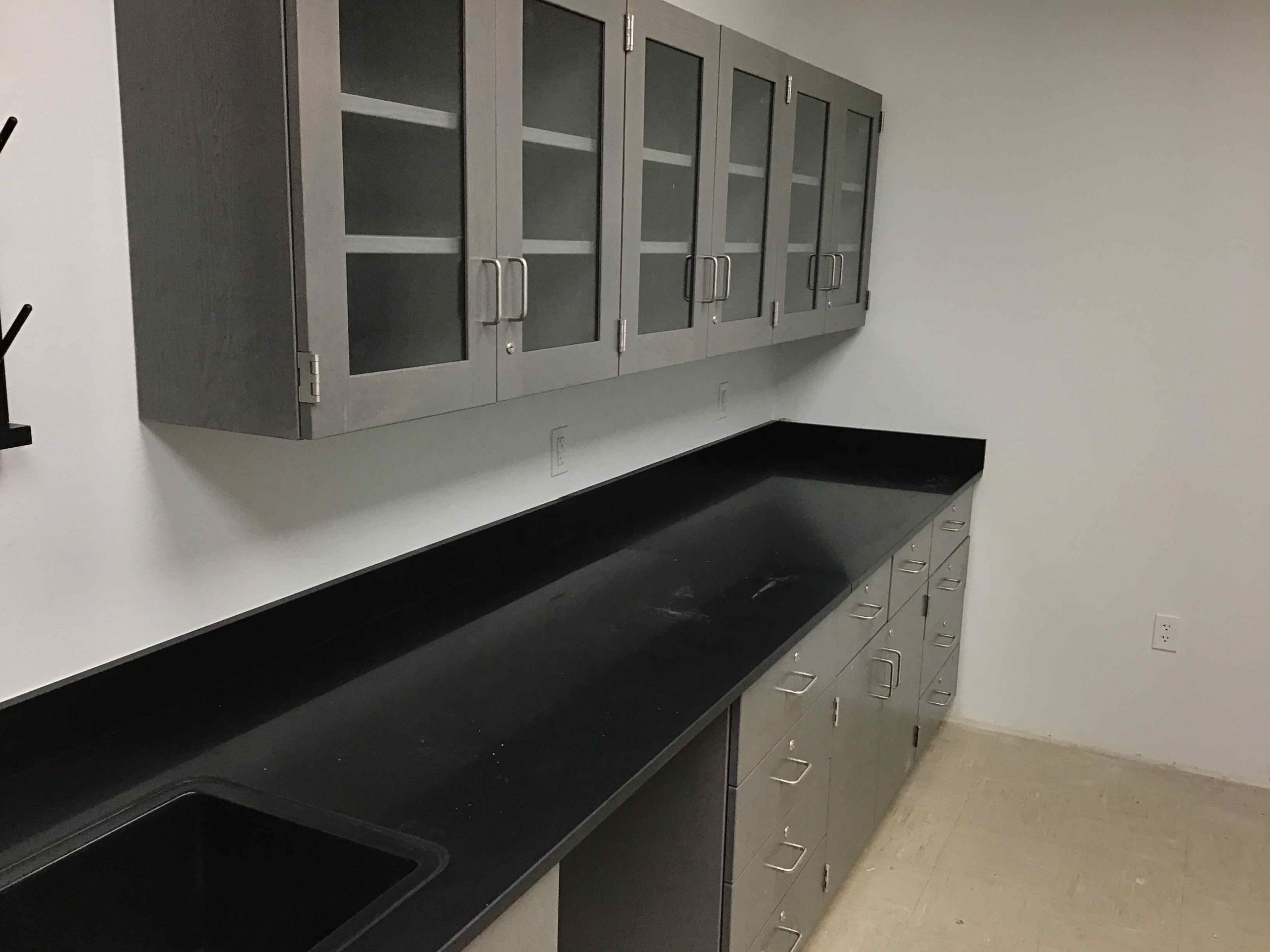
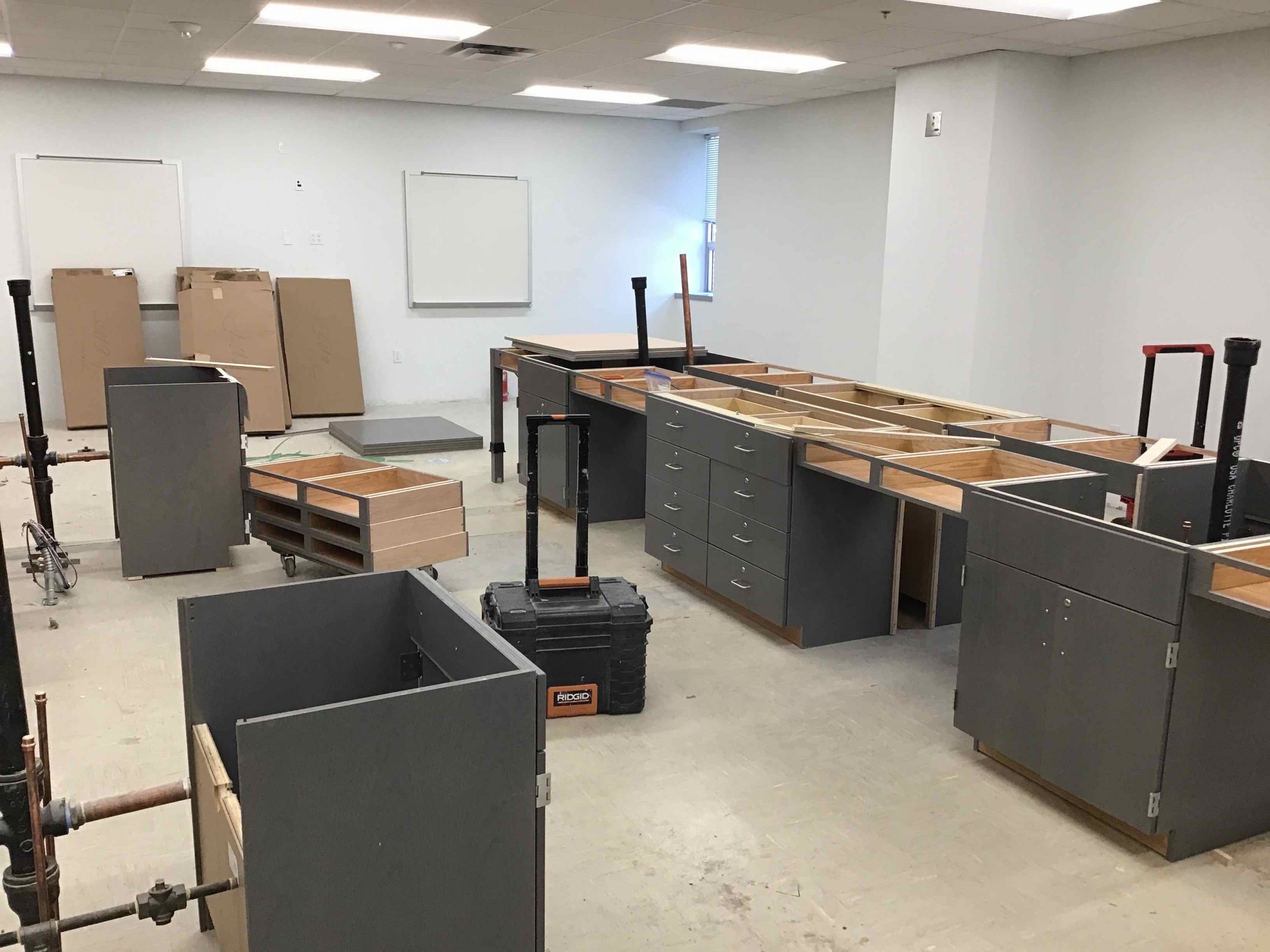
08/20/2021
Millwork is being installed and classrooms are beginning to take shape
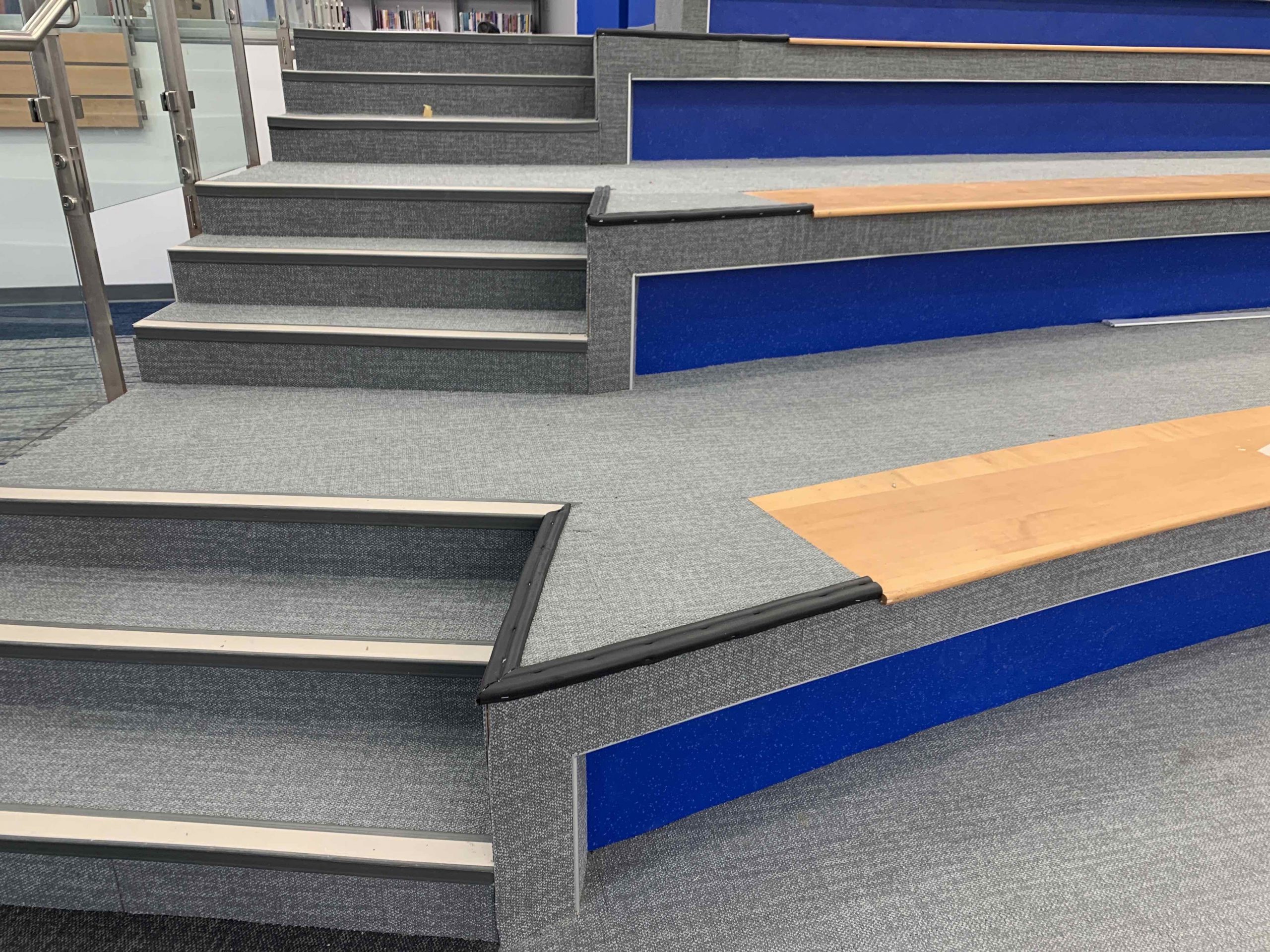
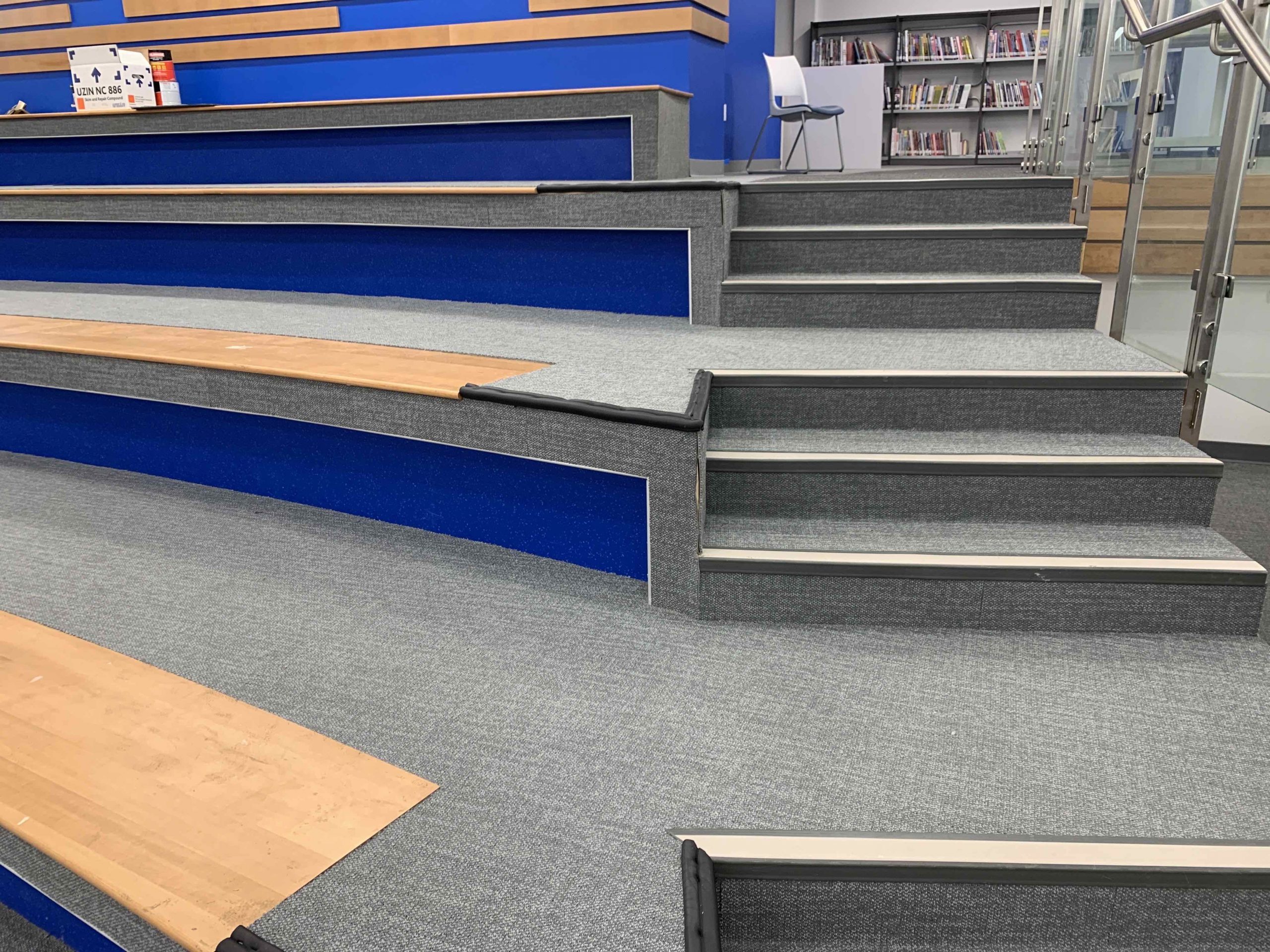
08/16/2021
The library learning stairs have been carpeted!
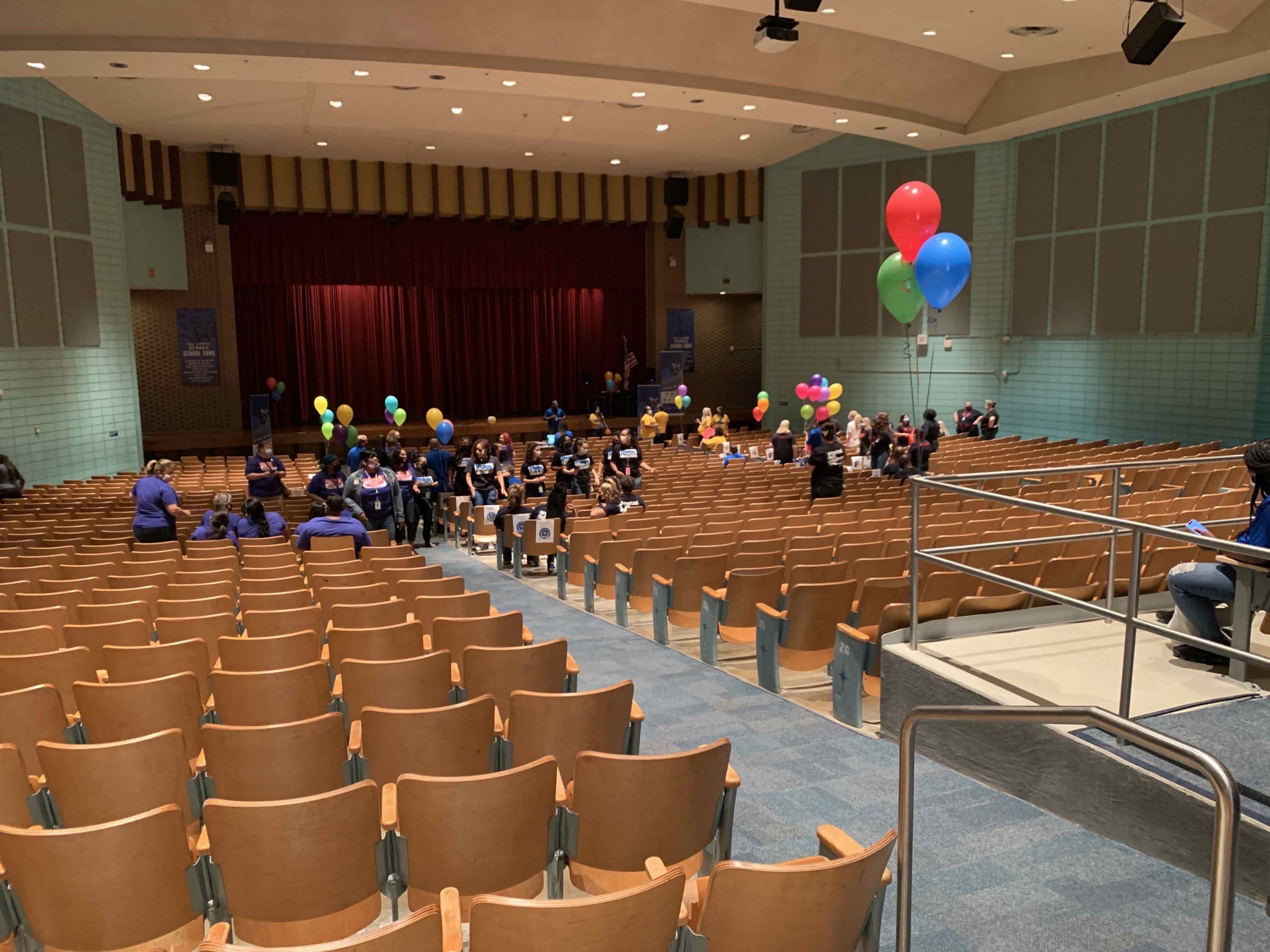
08/12/2021
The newly renovated auditorium hosted its first event!
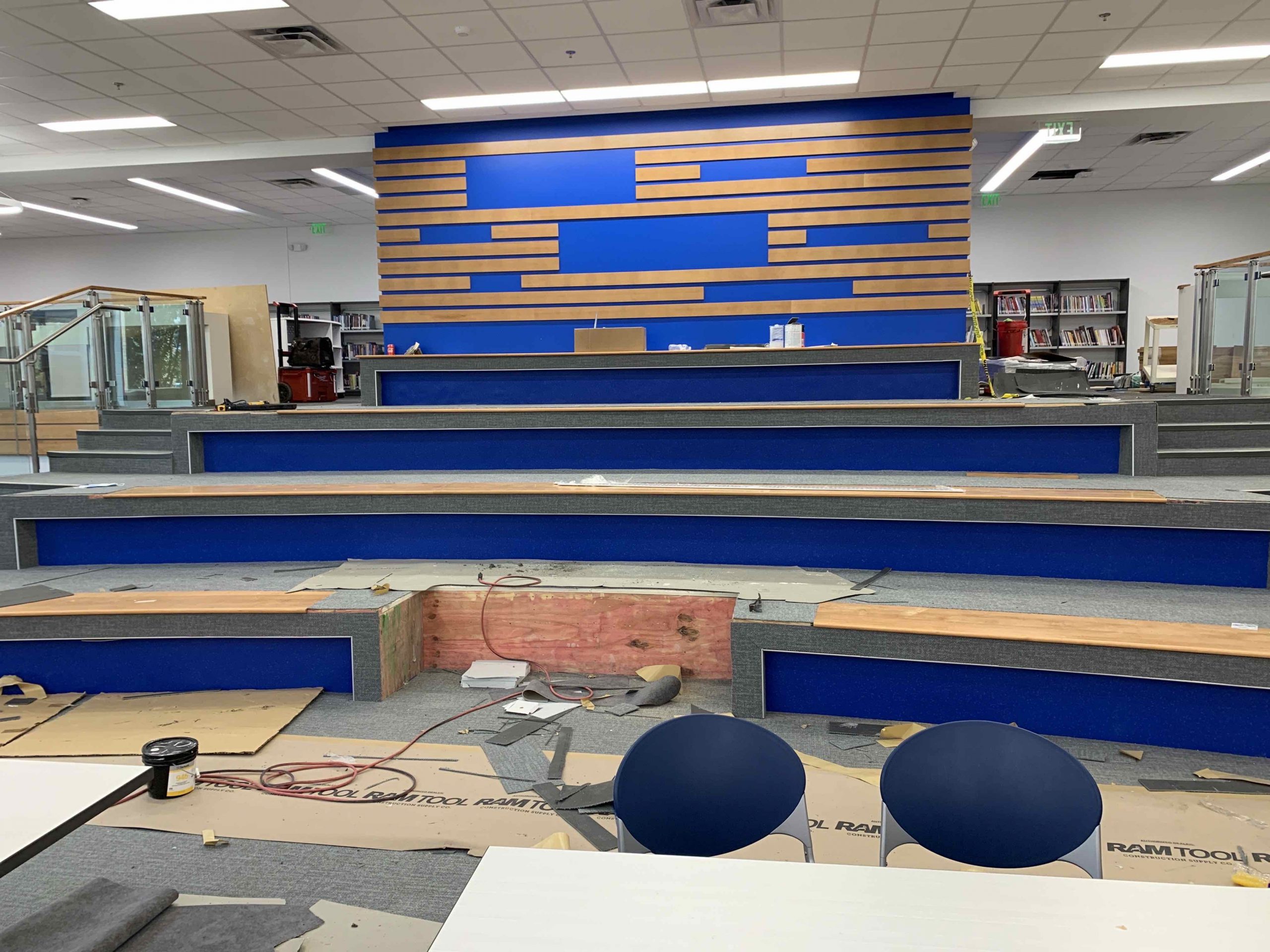
08/03/2021
The library learning stairs are moving right along!
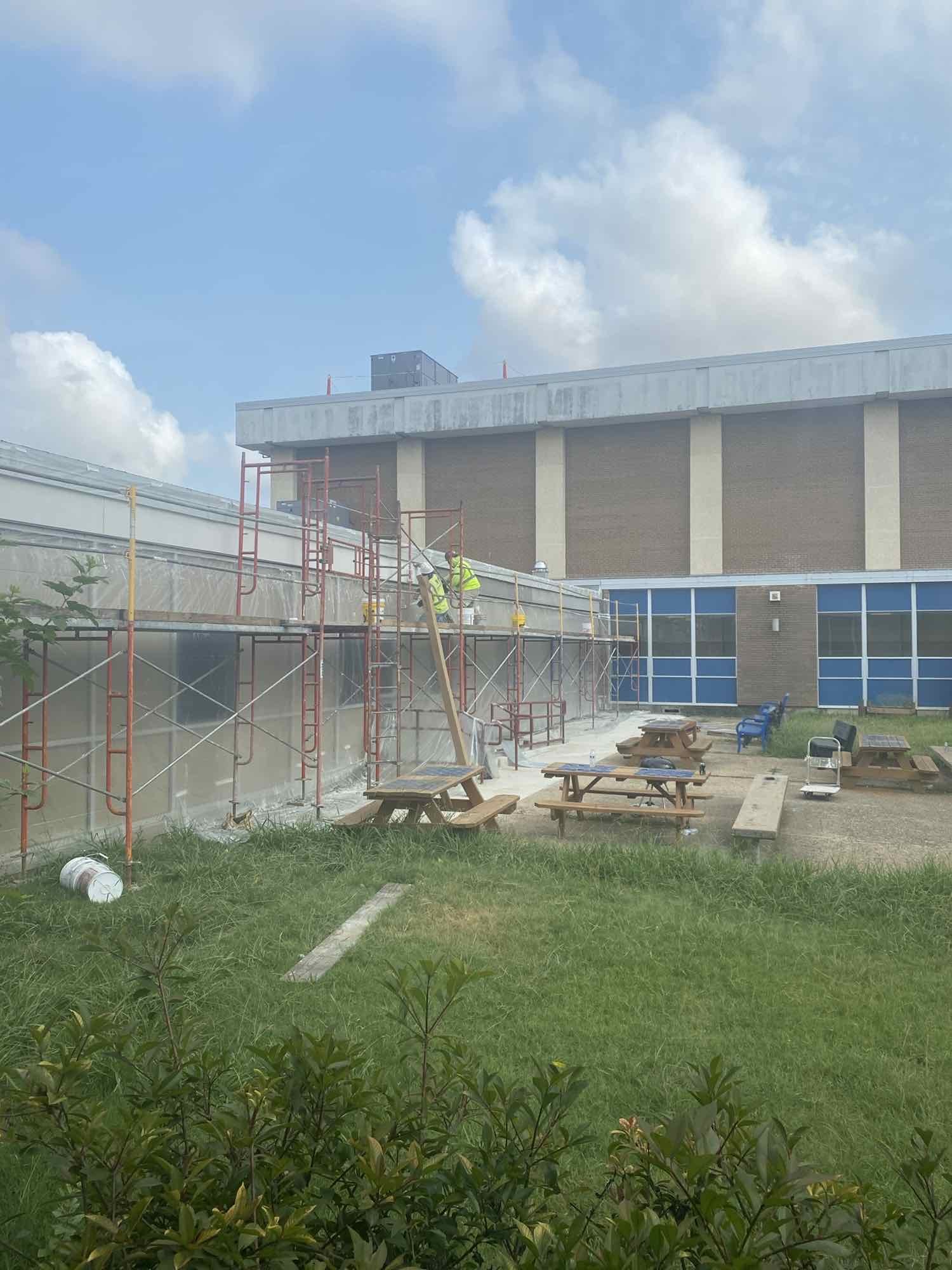
07/23/2021
The plaster work for the connector corridor’s exterior is moving right along.
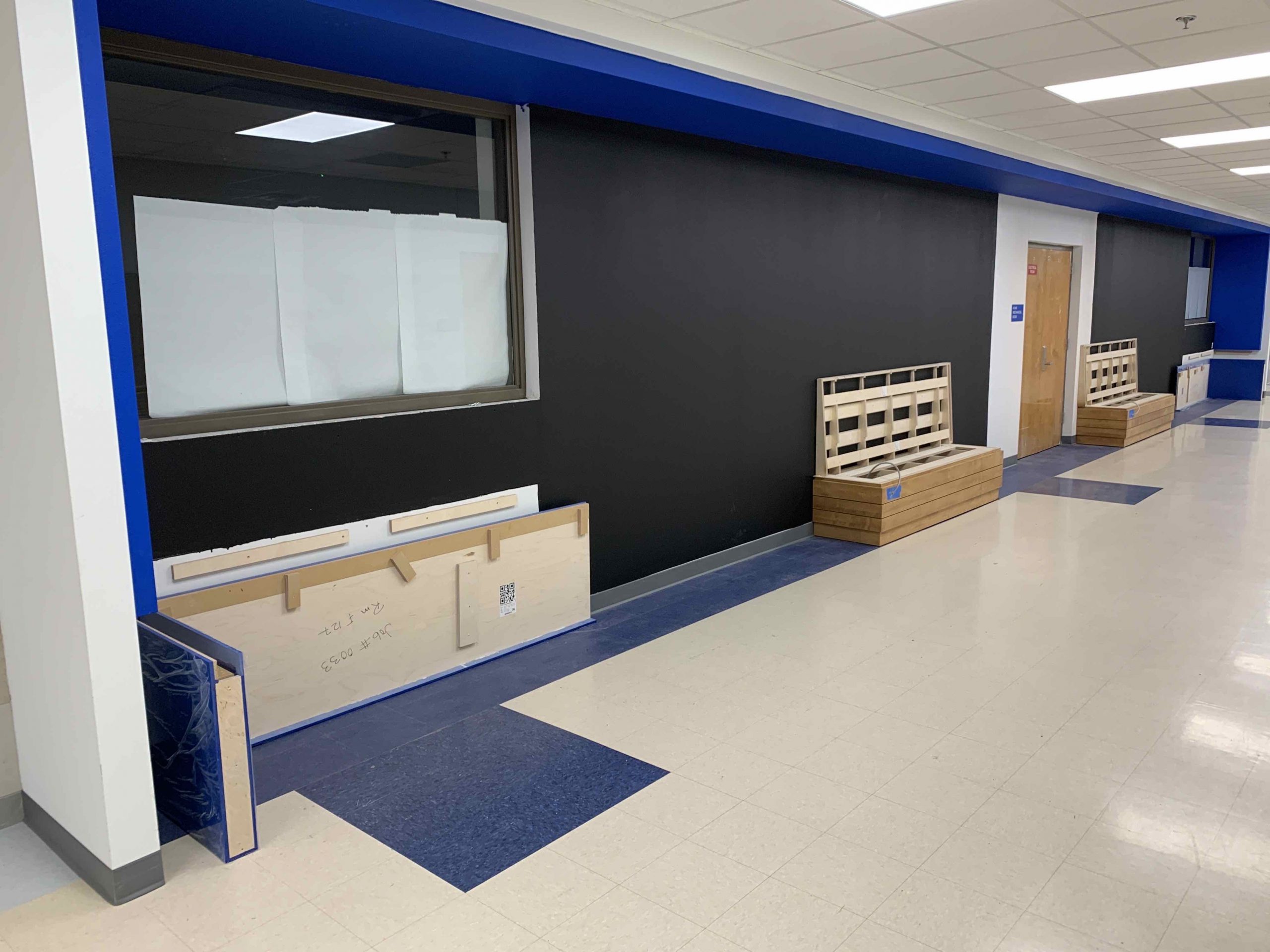
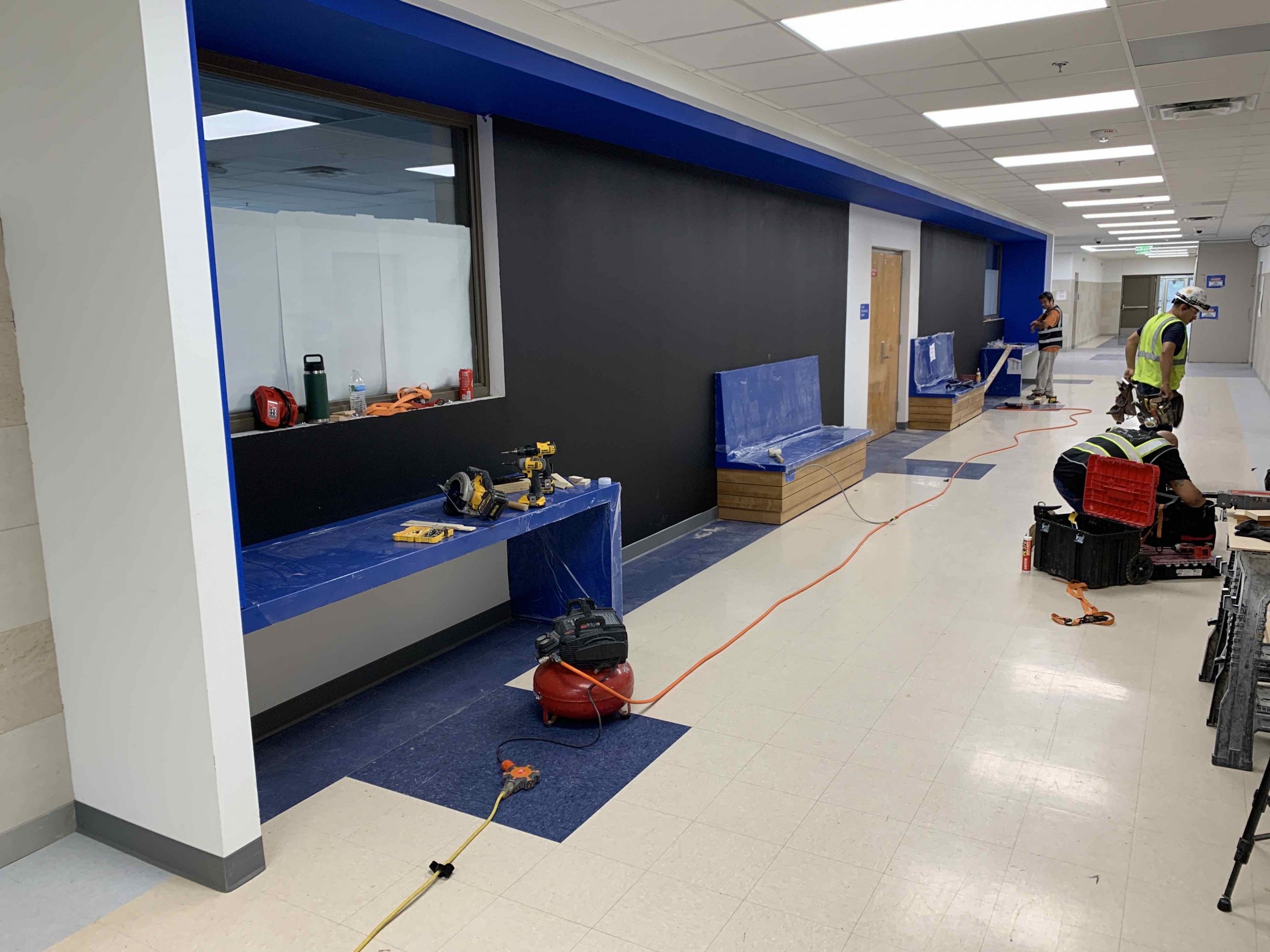
05/26/2021
The build back continues in the LINC area with a few finishes being installed!
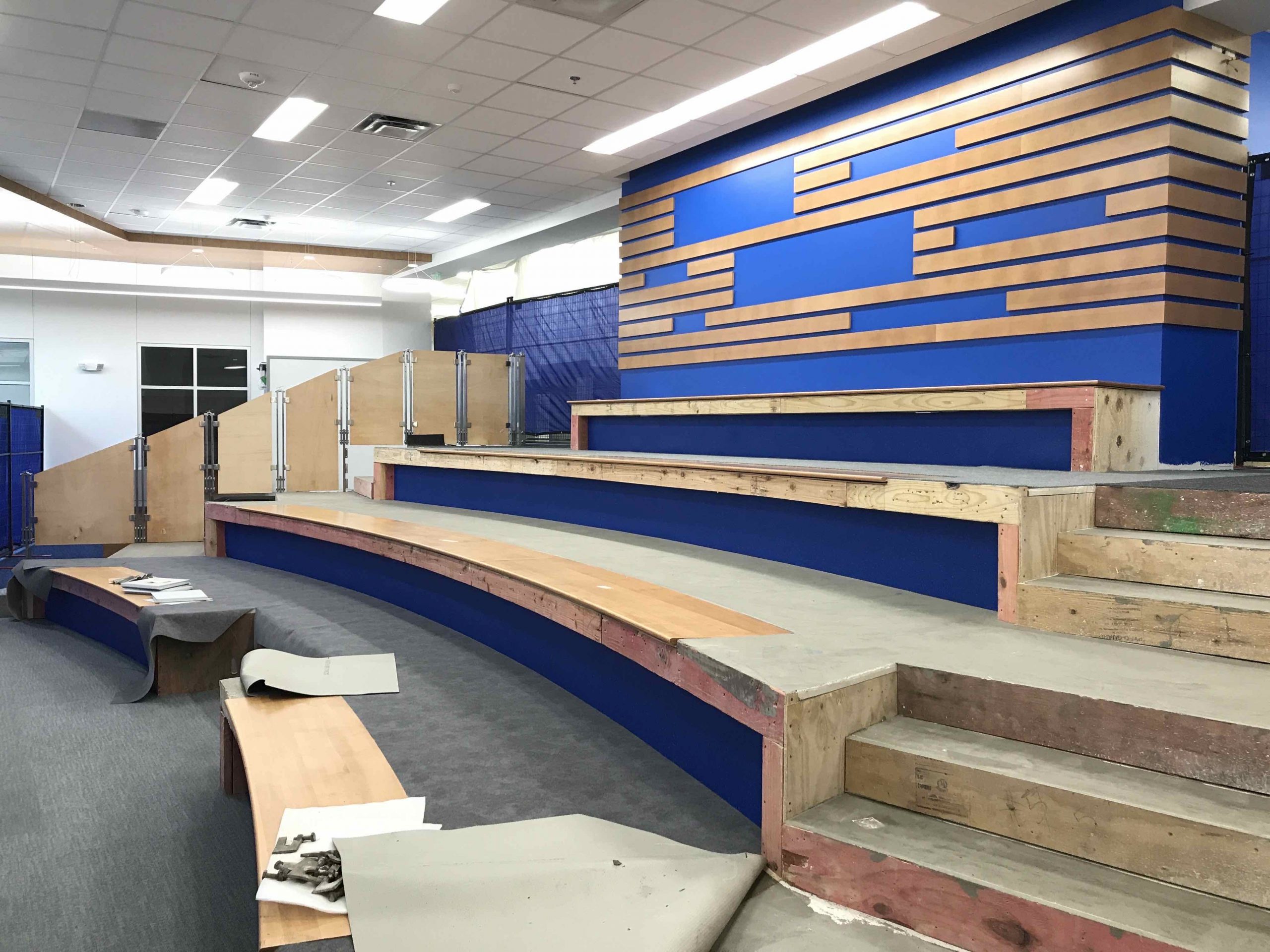
04/16/2021
The learning stairs in the library are making great progress

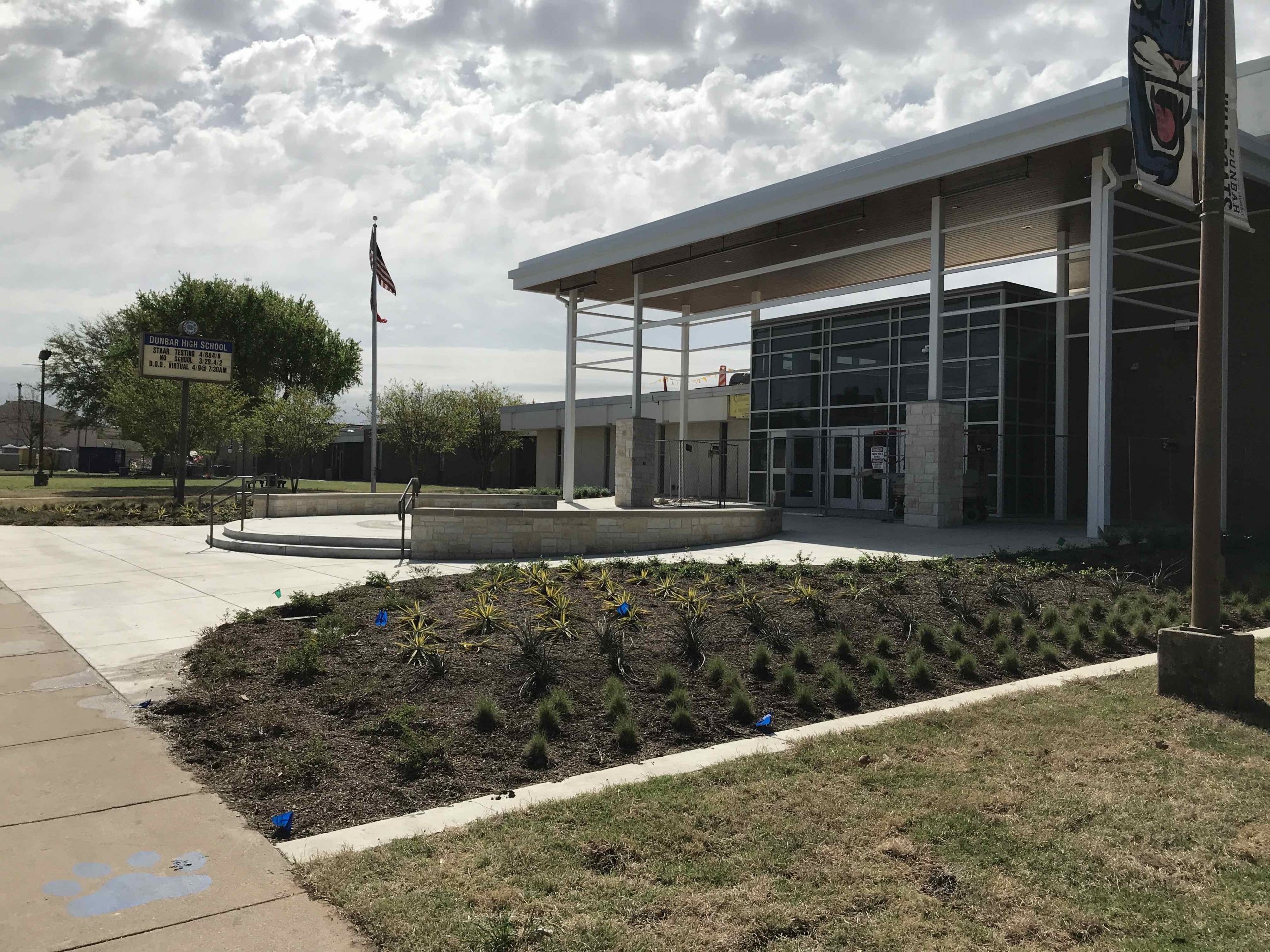
04/09/2021
The entry way is nearly complete and ready to welcome students!
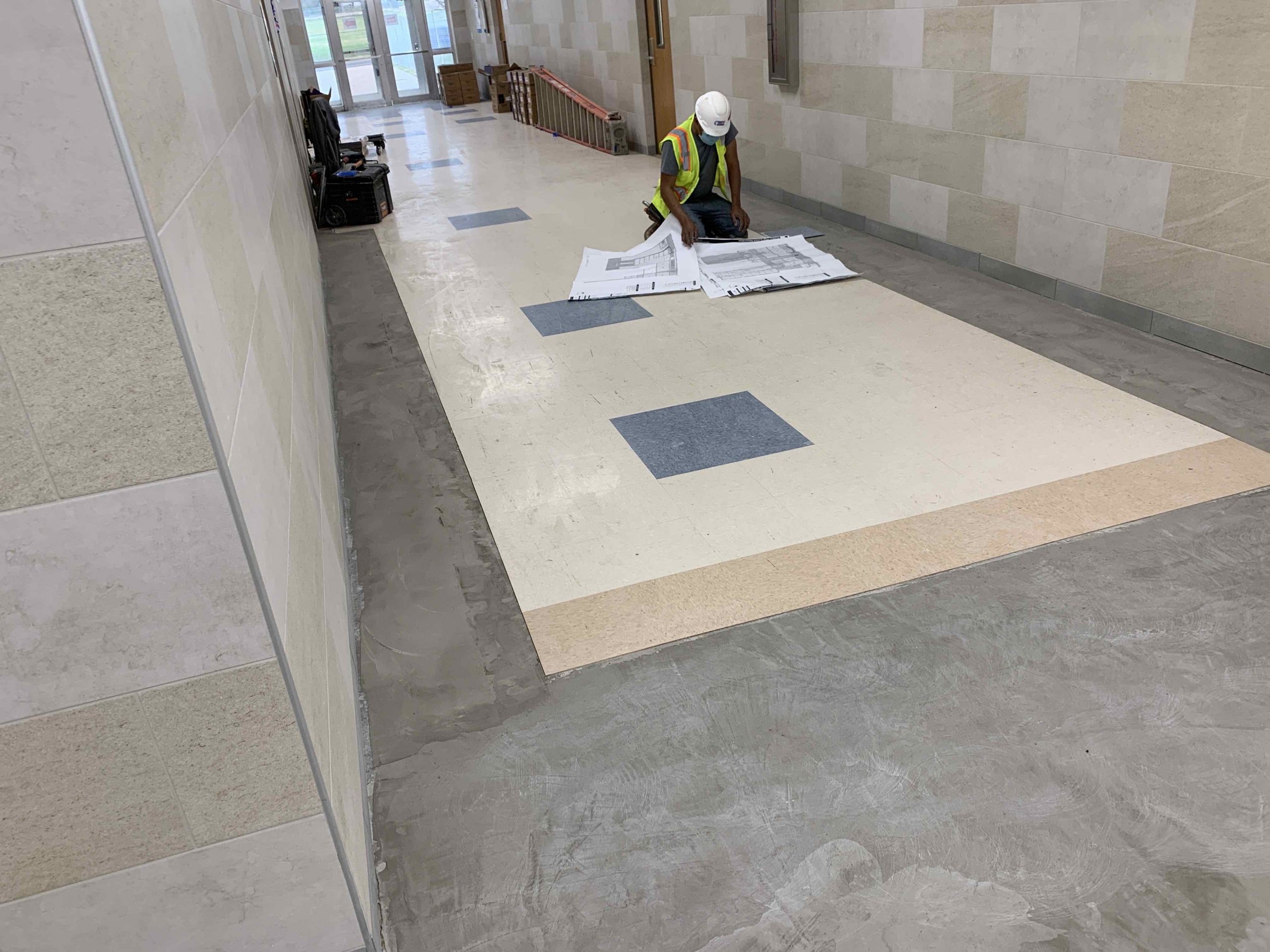
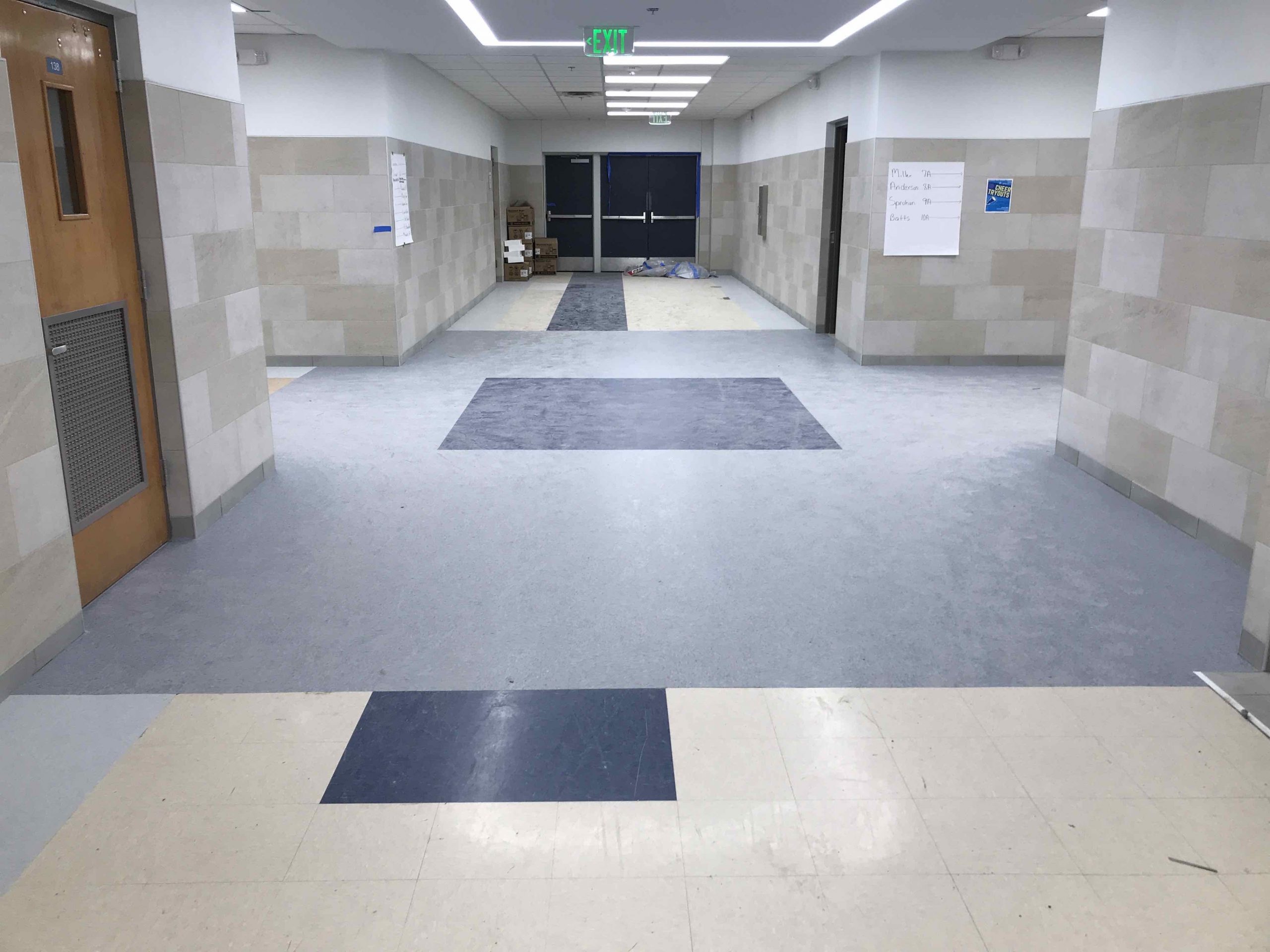
03/12/2021
The new tile has been installed at the corridor intersections in areas A and B!
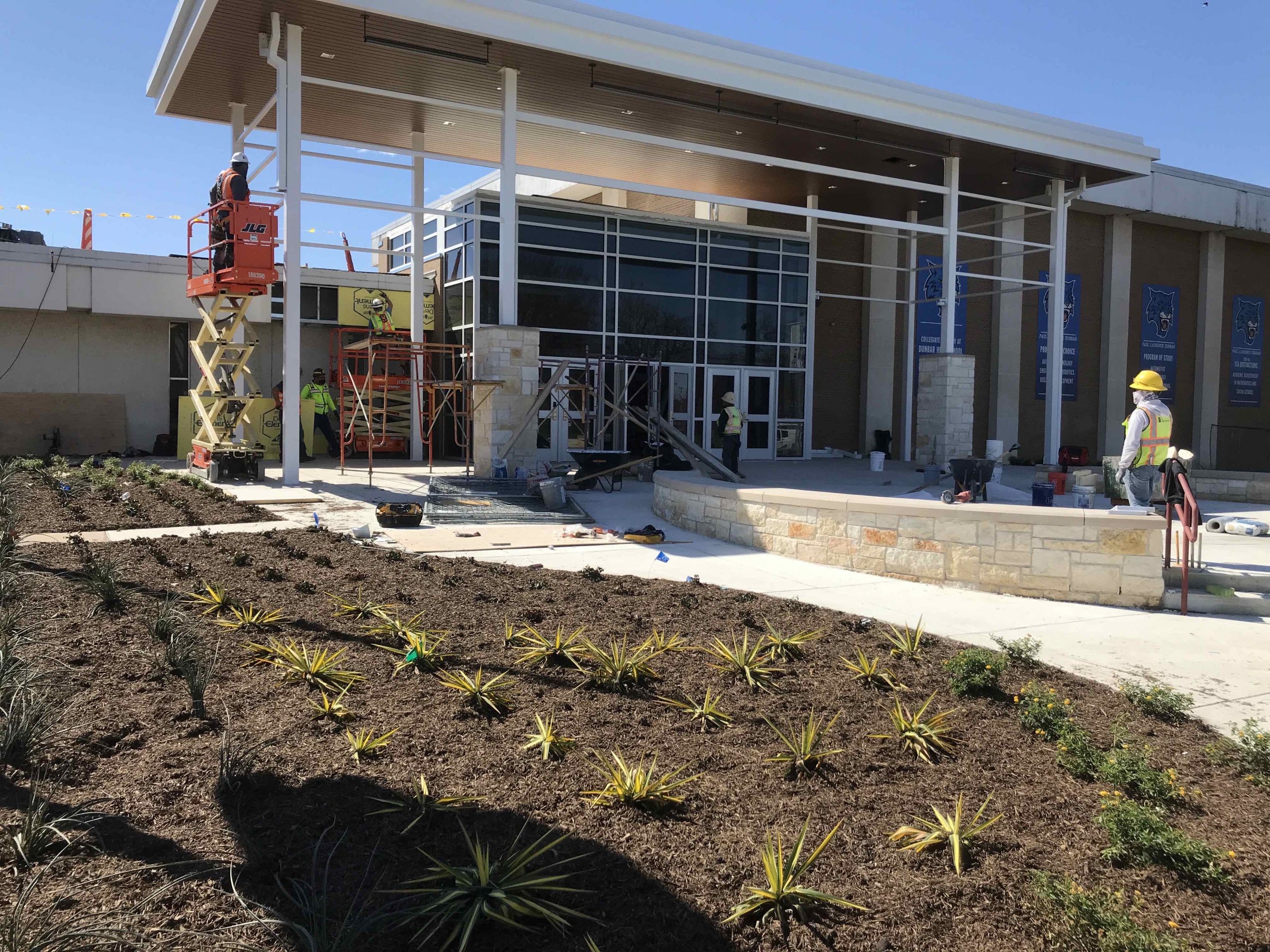
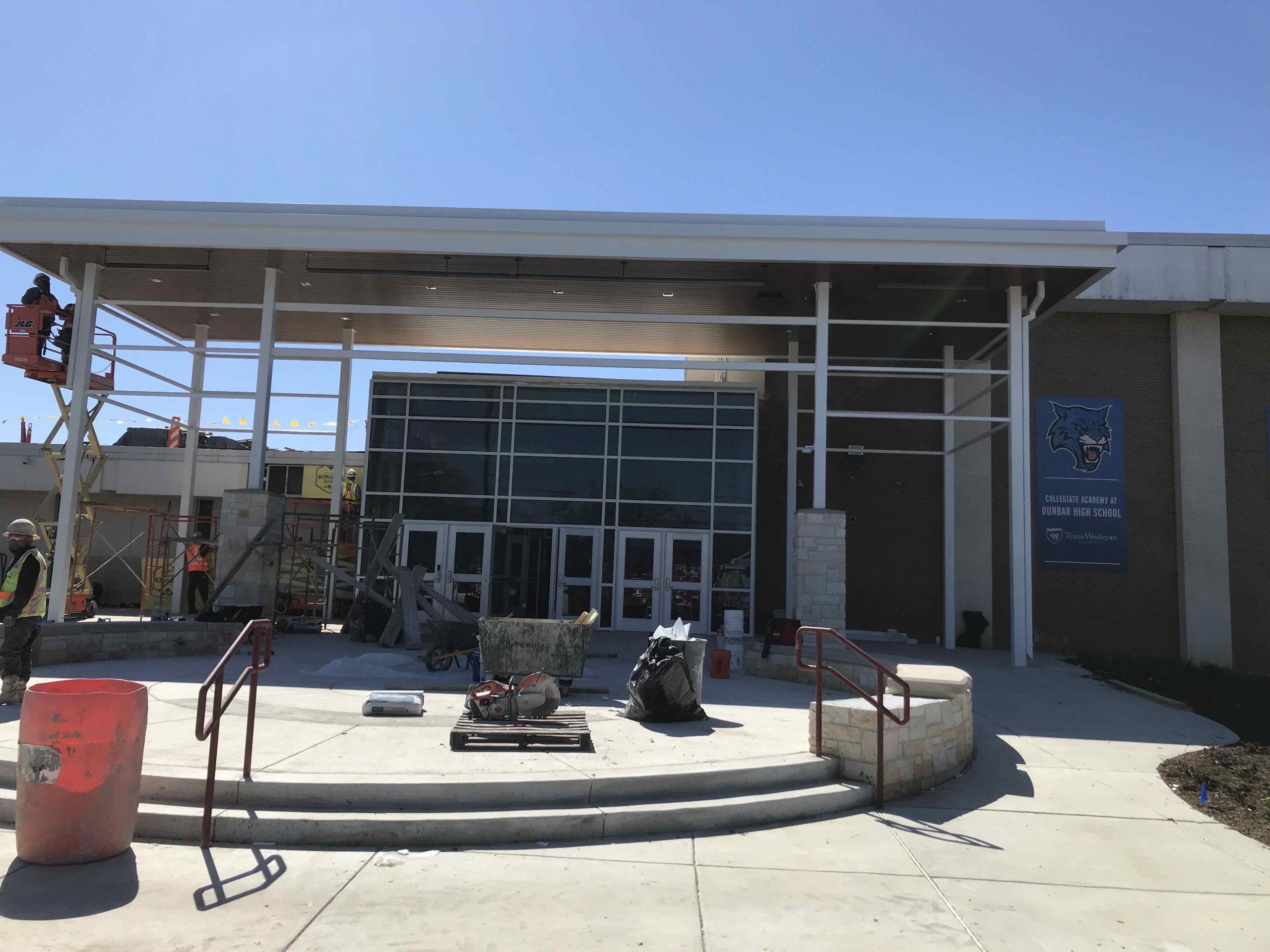
03/05/2021
Dunbar’s front entrance is getting closer and closer to being finished! Take a look at some of latest finishes!
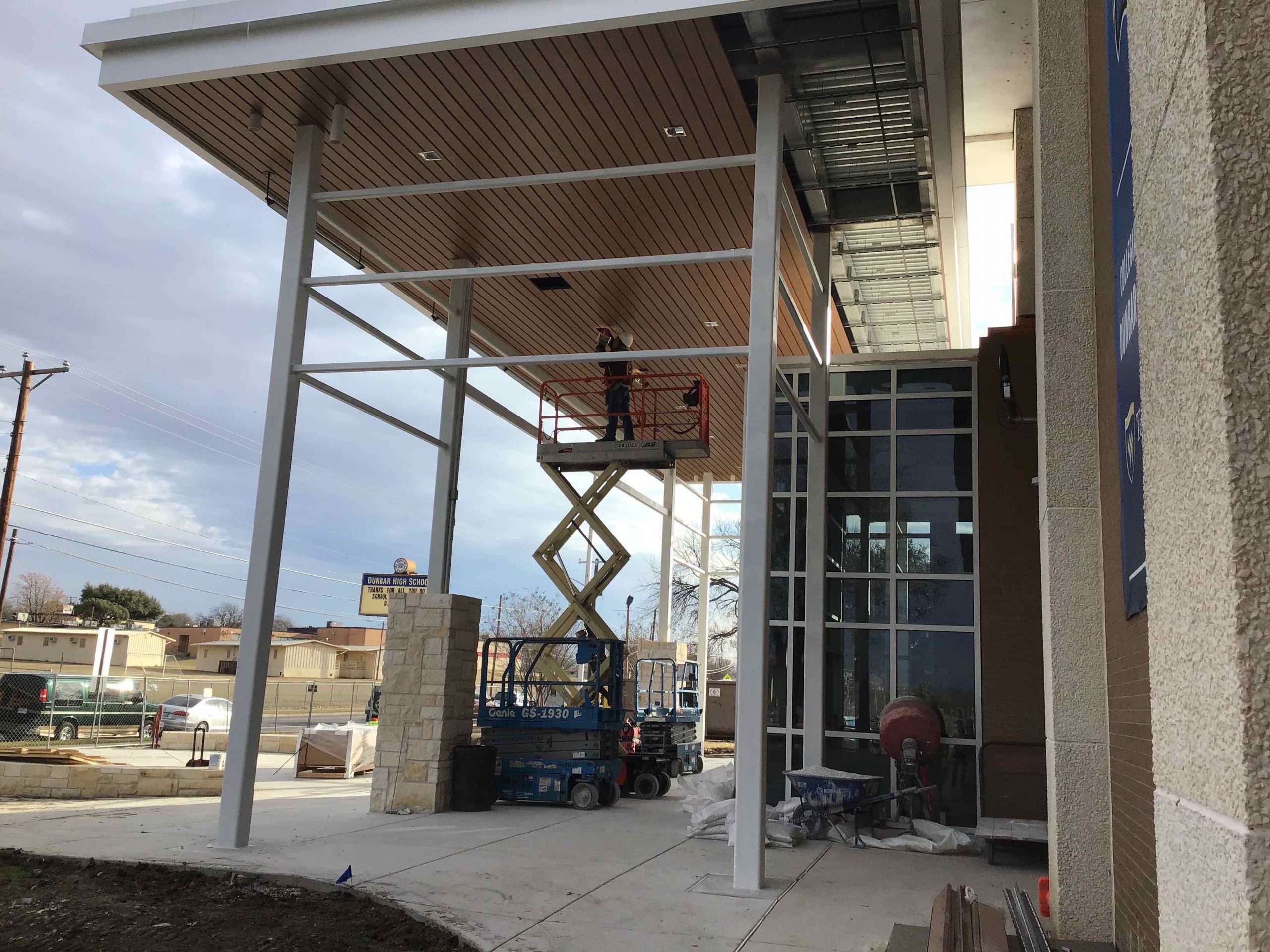
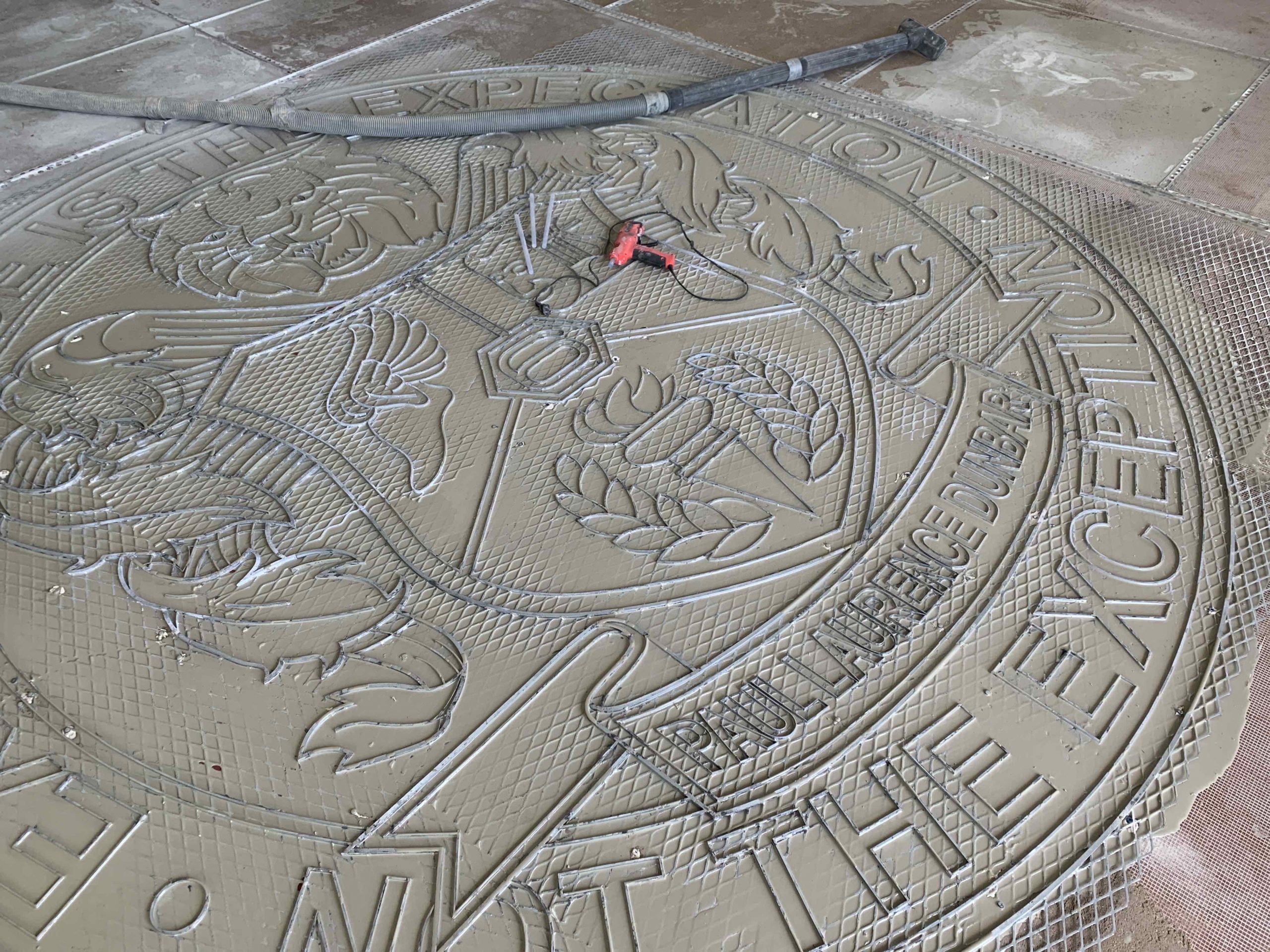
02/05/2021
Light fixtures have been installed in the new exterior front canopy, while the logo is being finished up in the […]
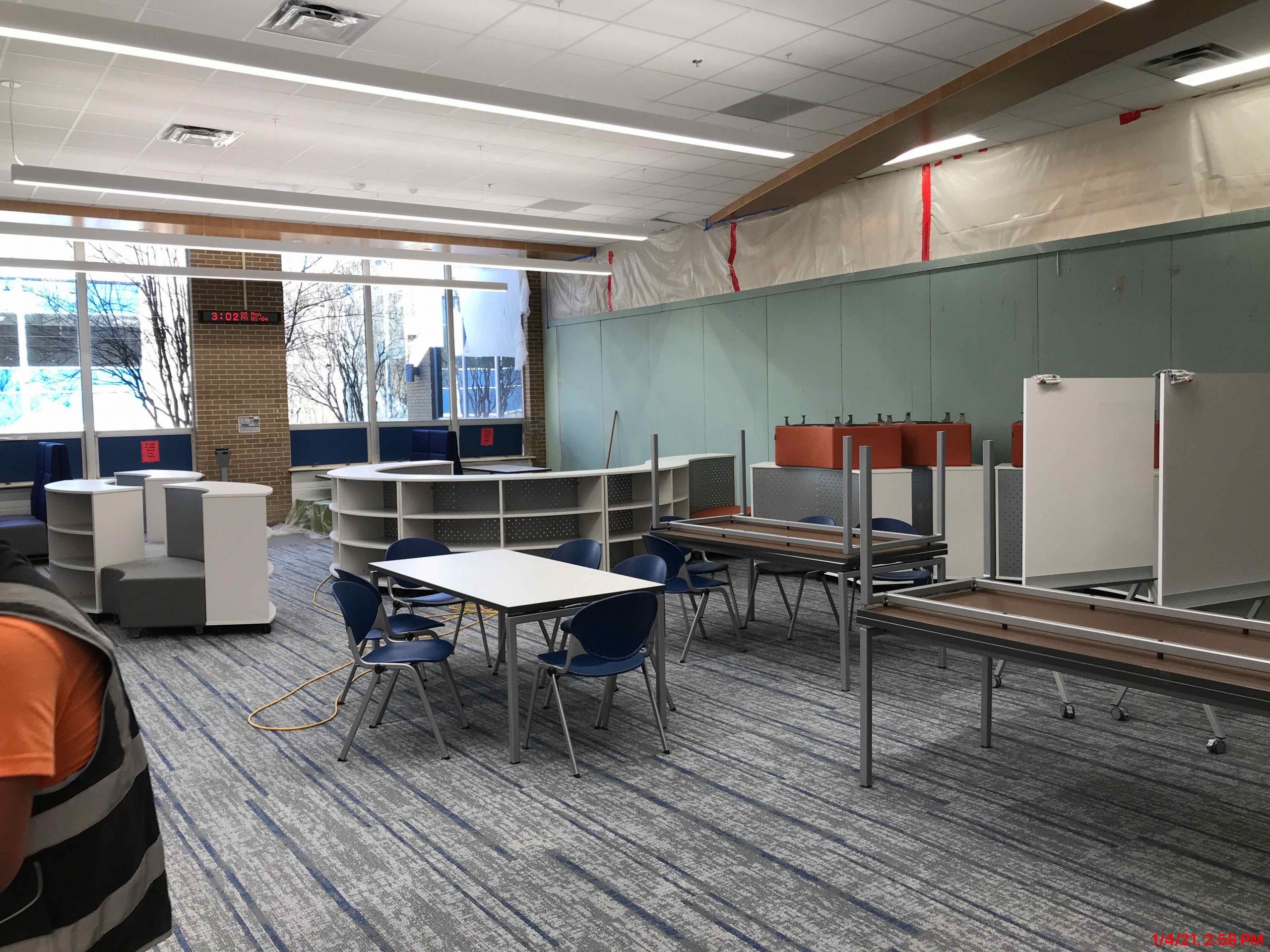
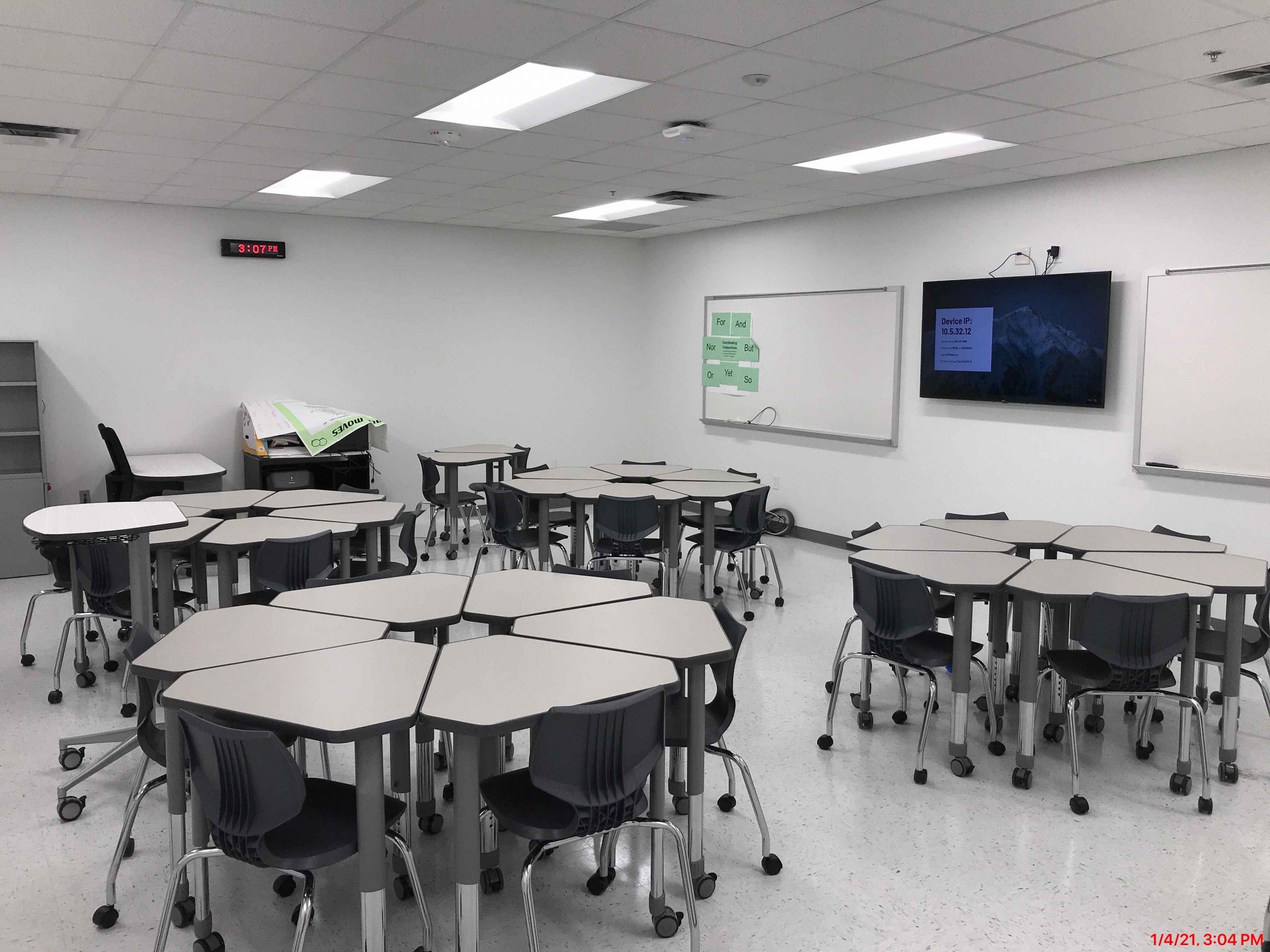
01/04/2021
Take a look at latest classroom finishes!
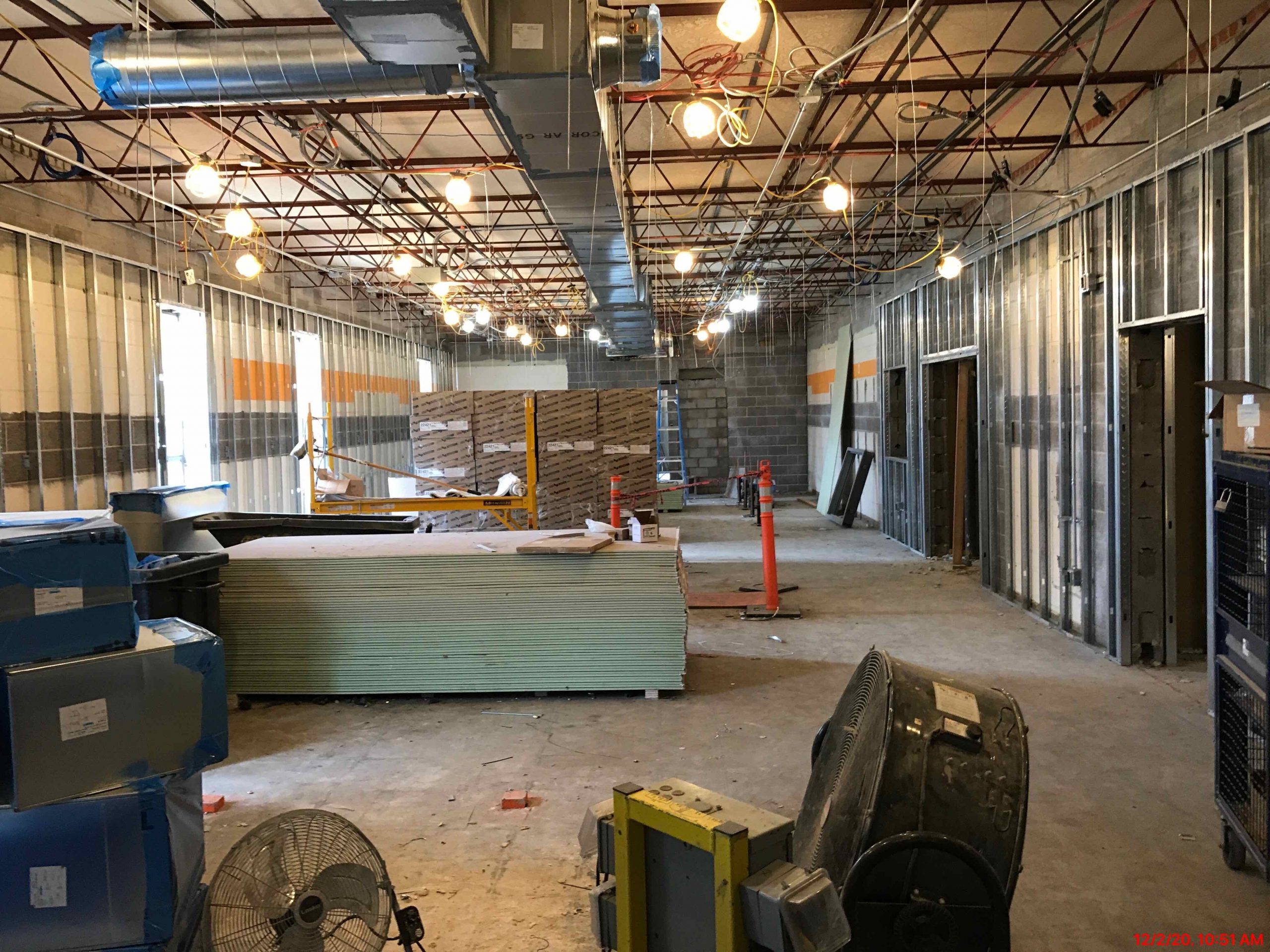
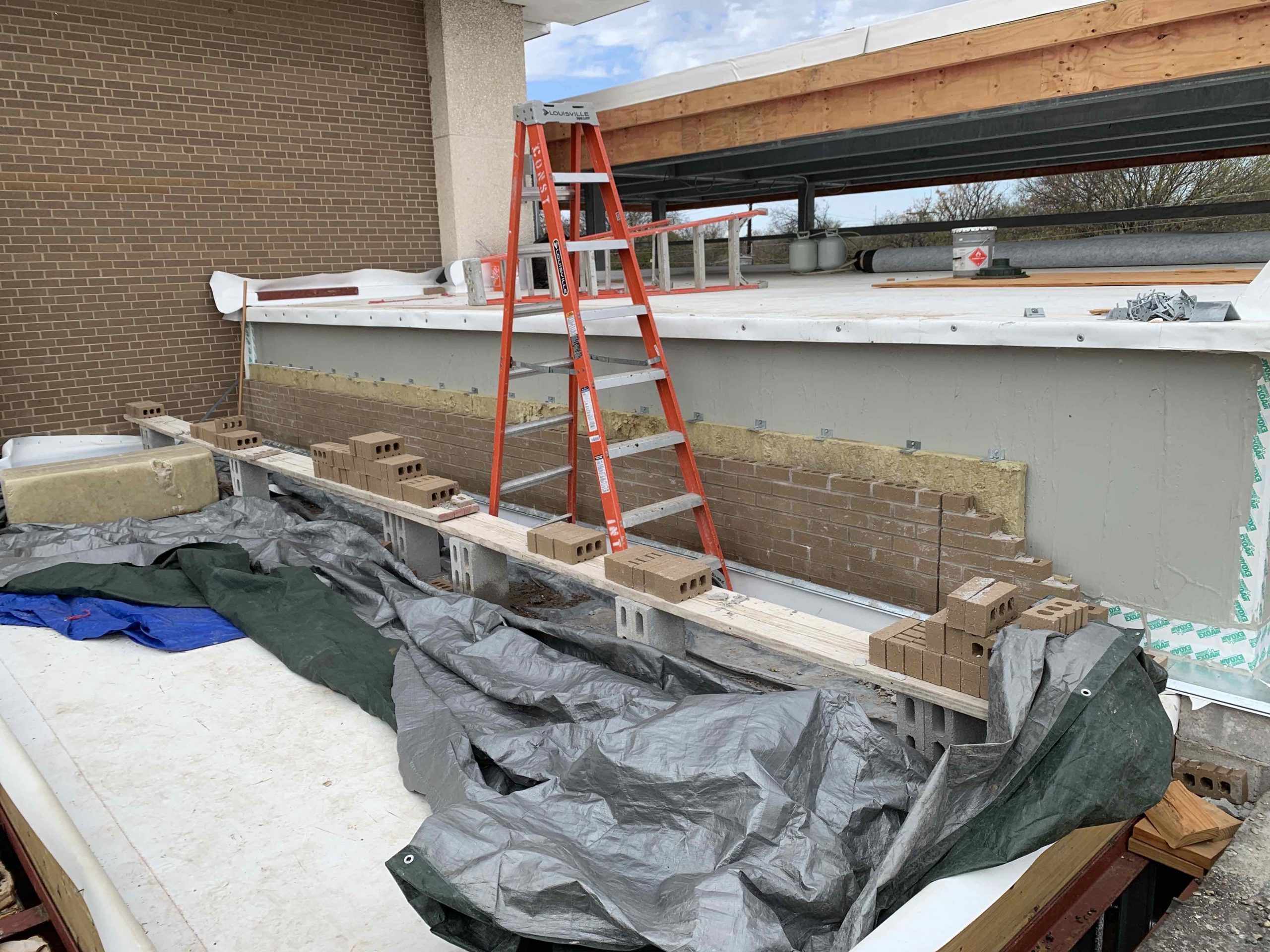
12/02/2020
The walls are being framed for the cosmetology classroom, and the work on the parapet wall for the new entrance […]
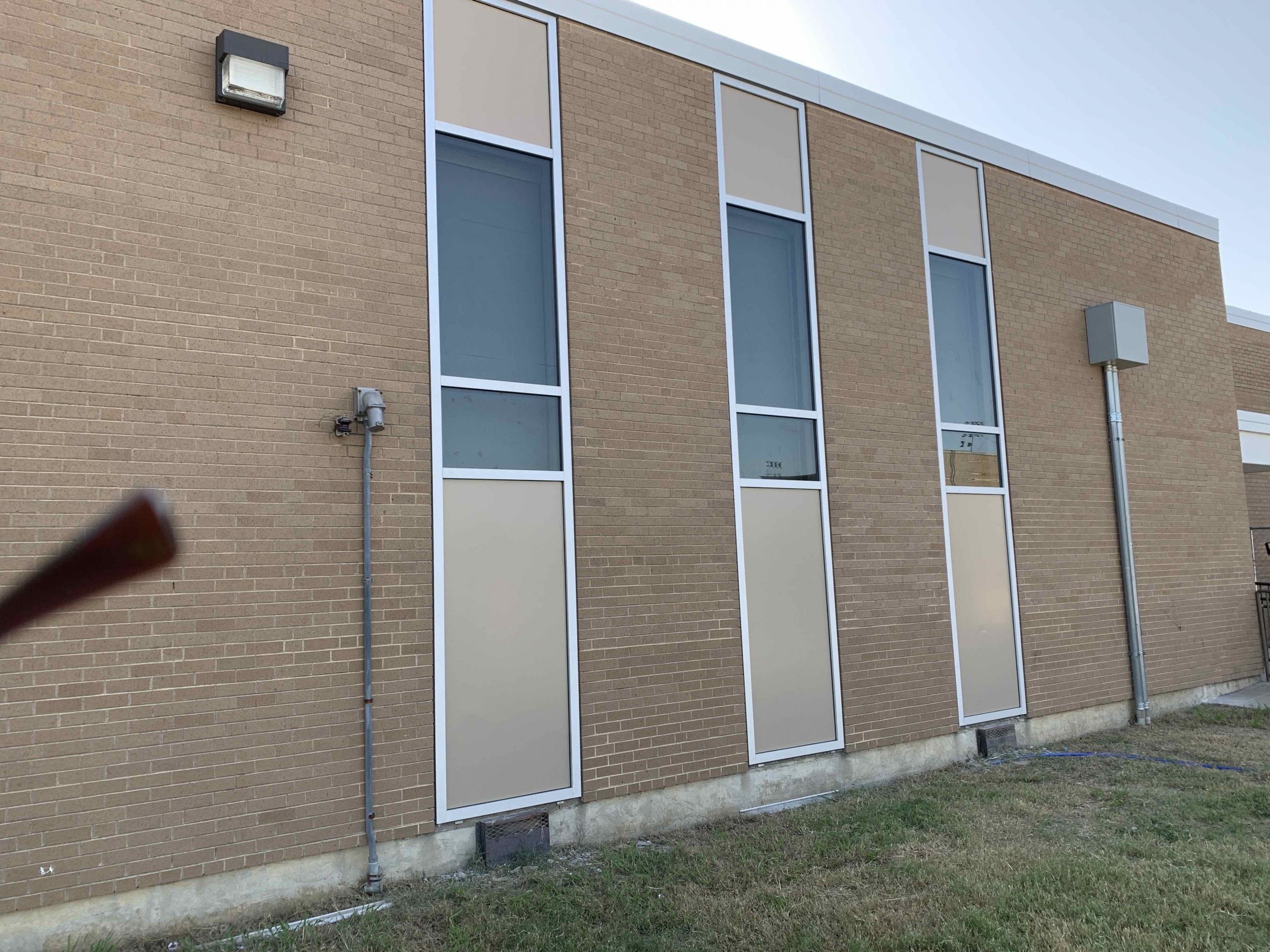
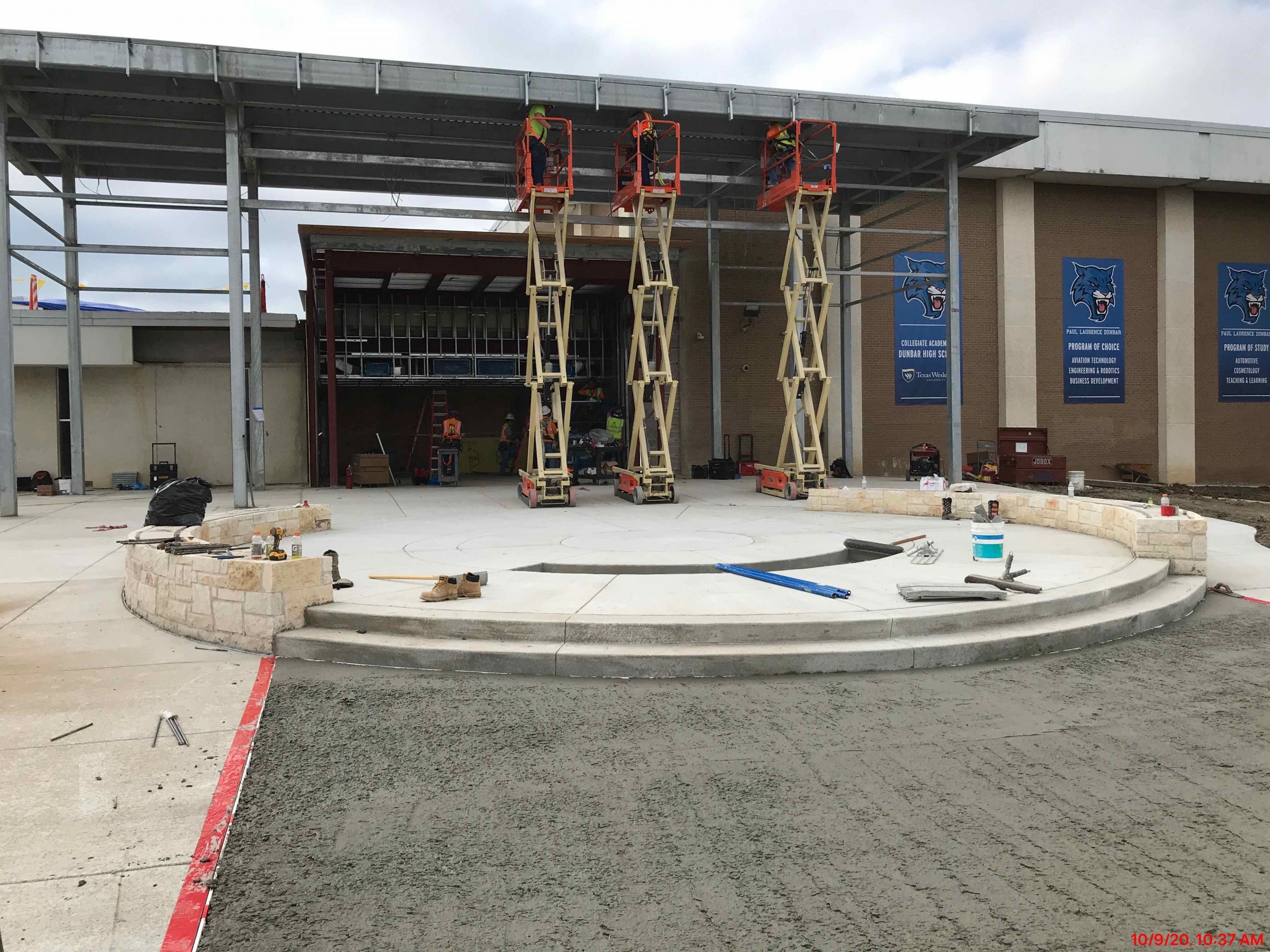
10/16/2020
The new windows in the band room have been installed and the new main entrance is taking shape
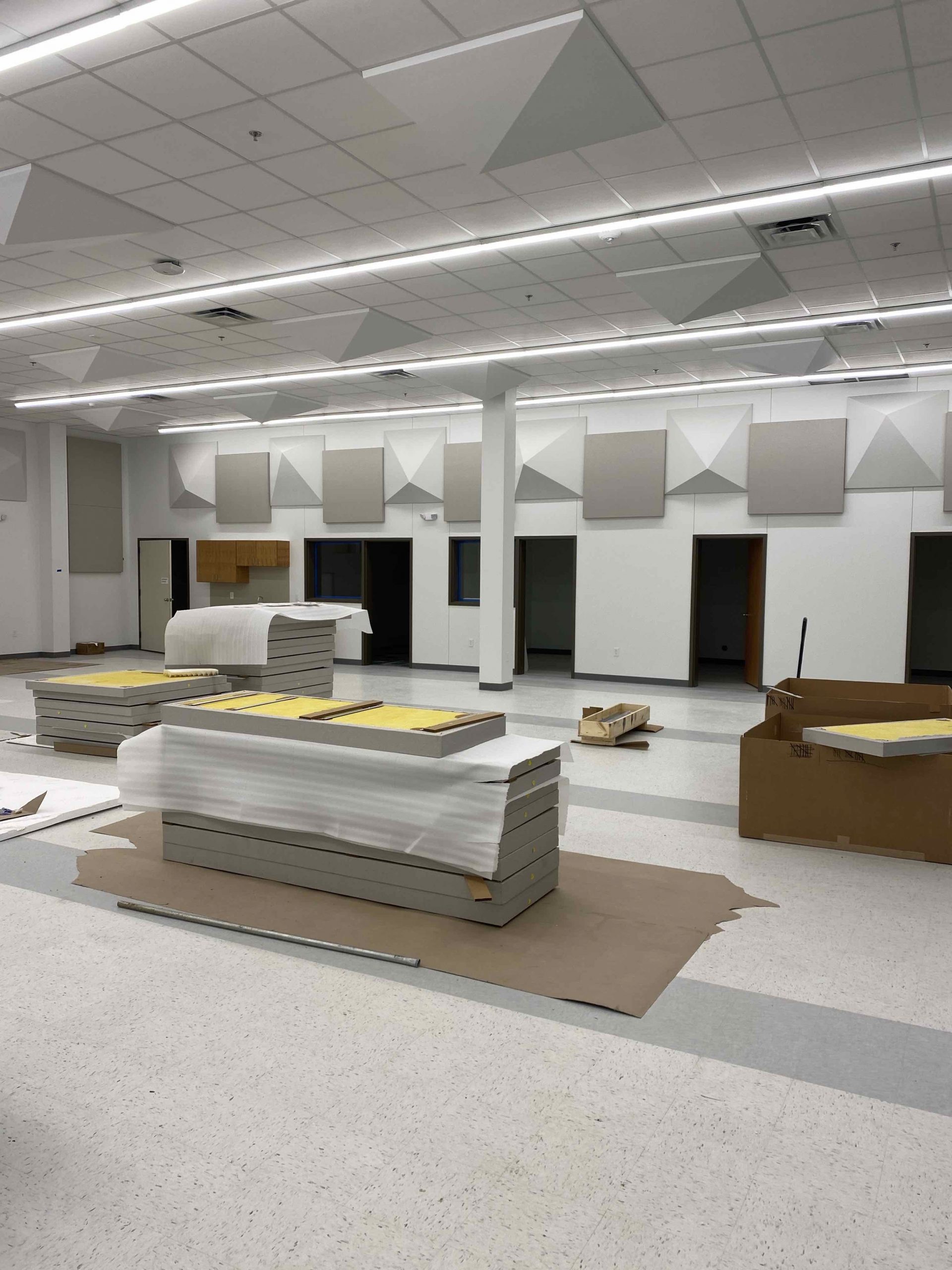
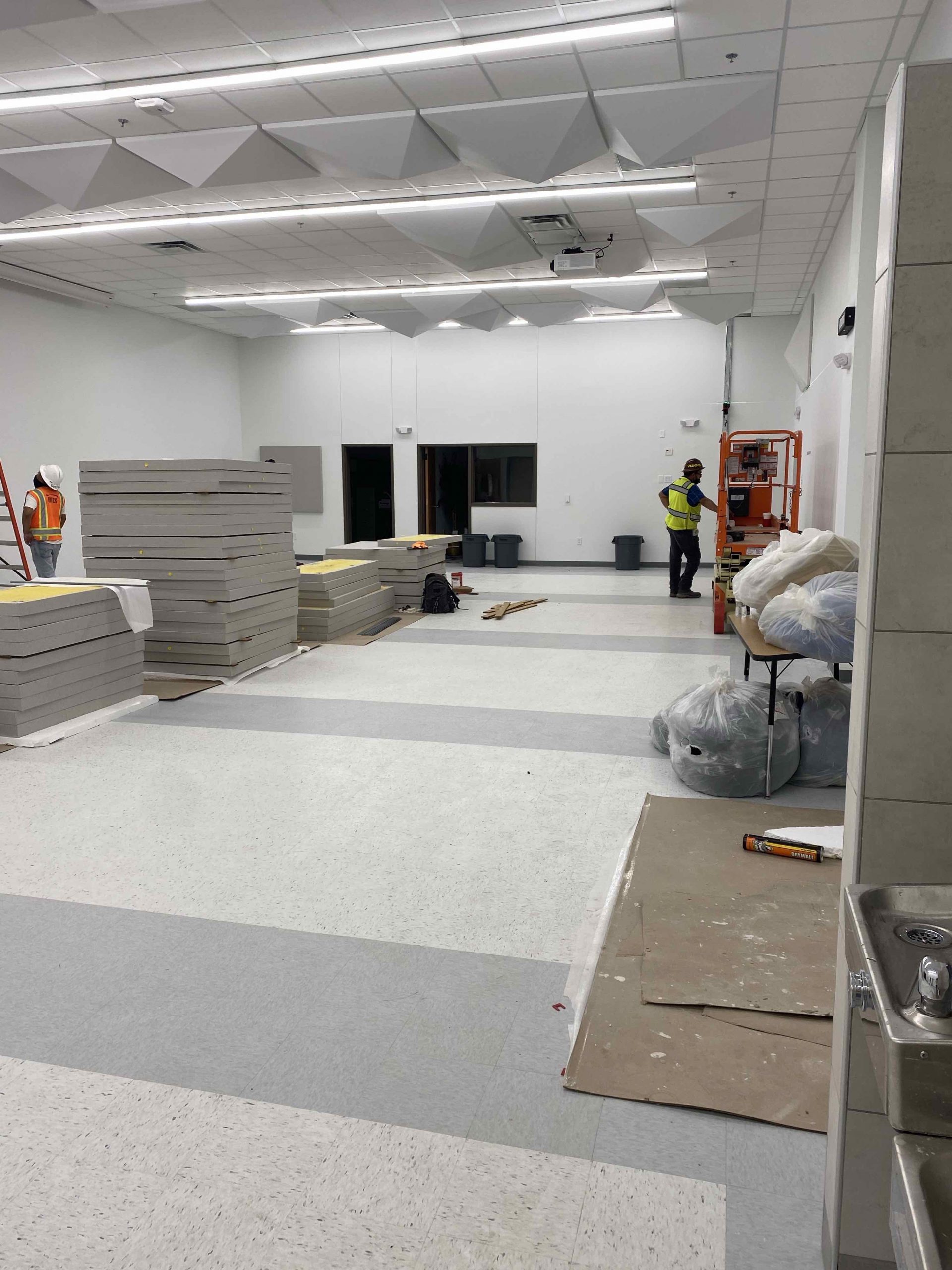
09/18/2020
The furniture and equipment is ready to be moved back into the band and choir areas!
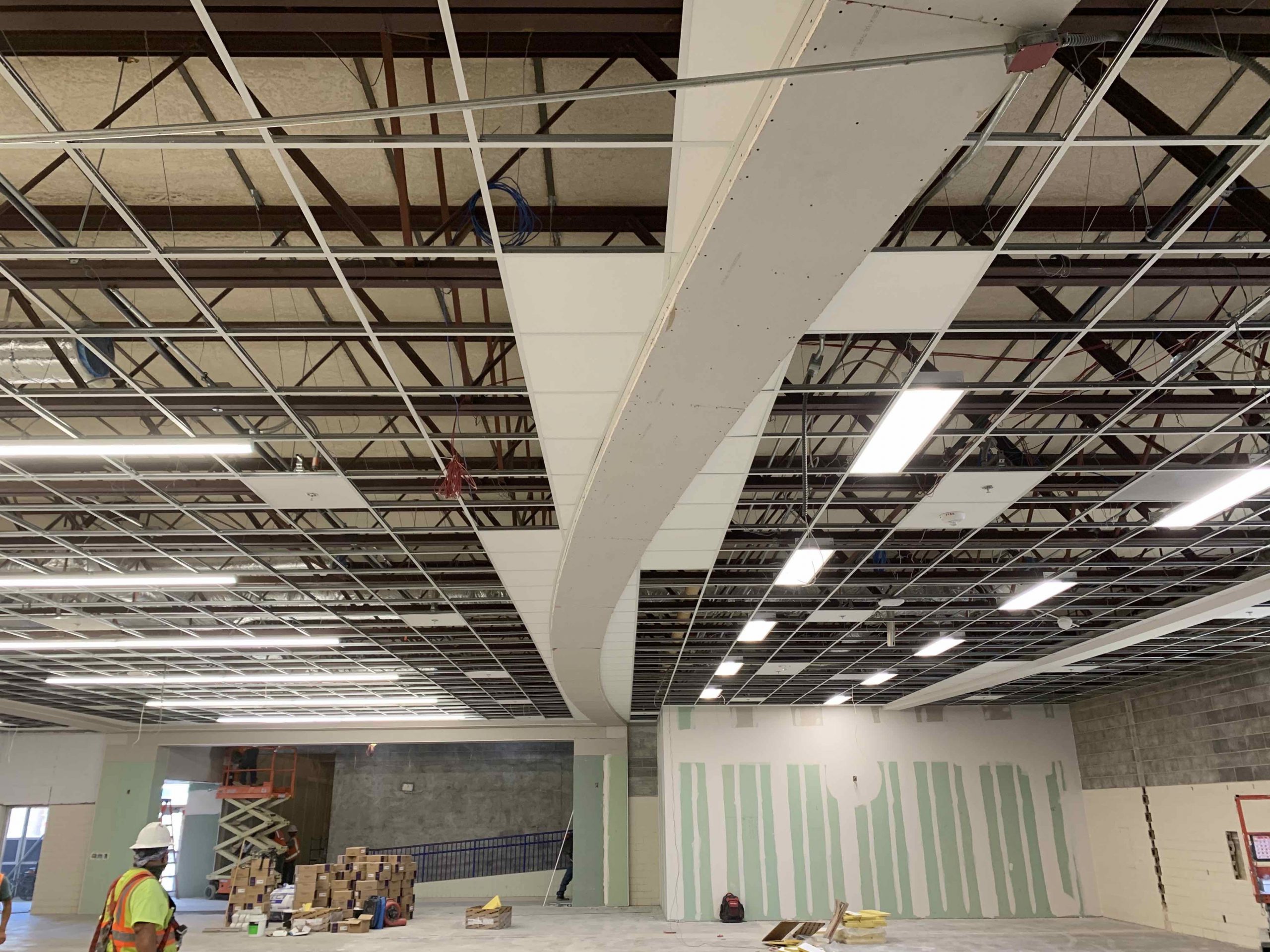
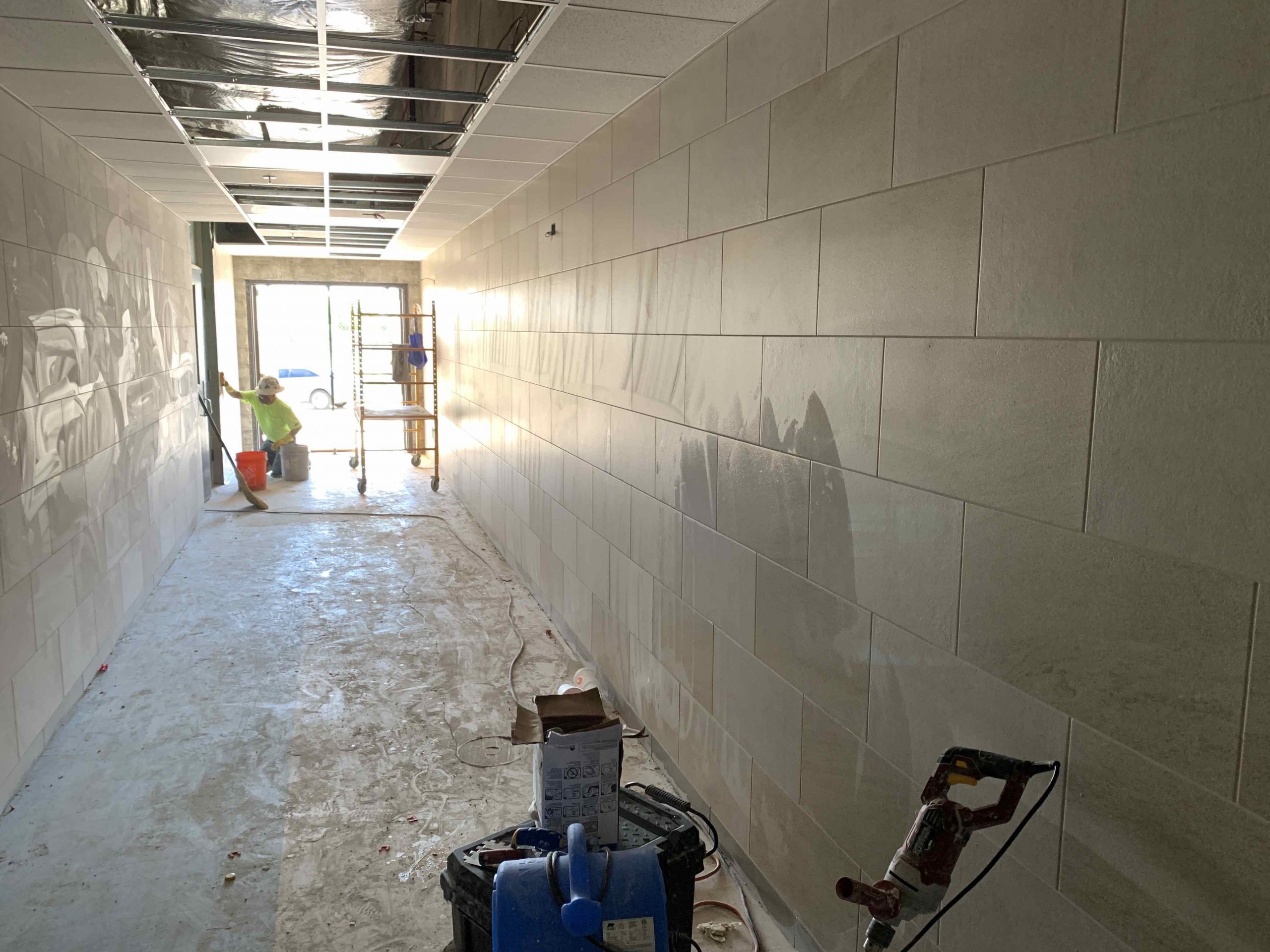
08/07/2020
The texture, painting, and wall tile installation in the administration area continues

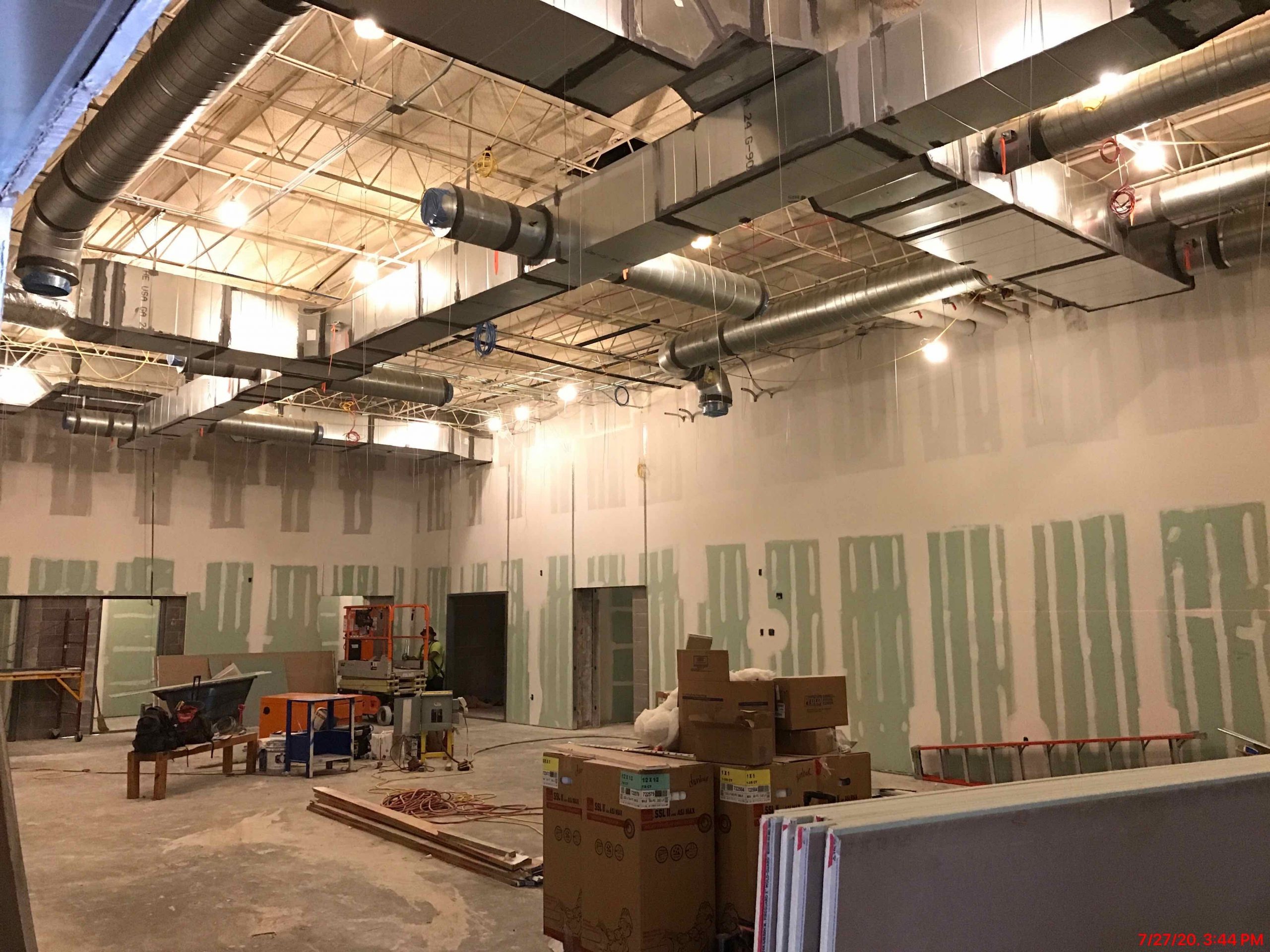
07/31/2020
Wall tile installation in the corridors remains ongoing, continuing into the administration area. Drywall and overhead work in the band […]
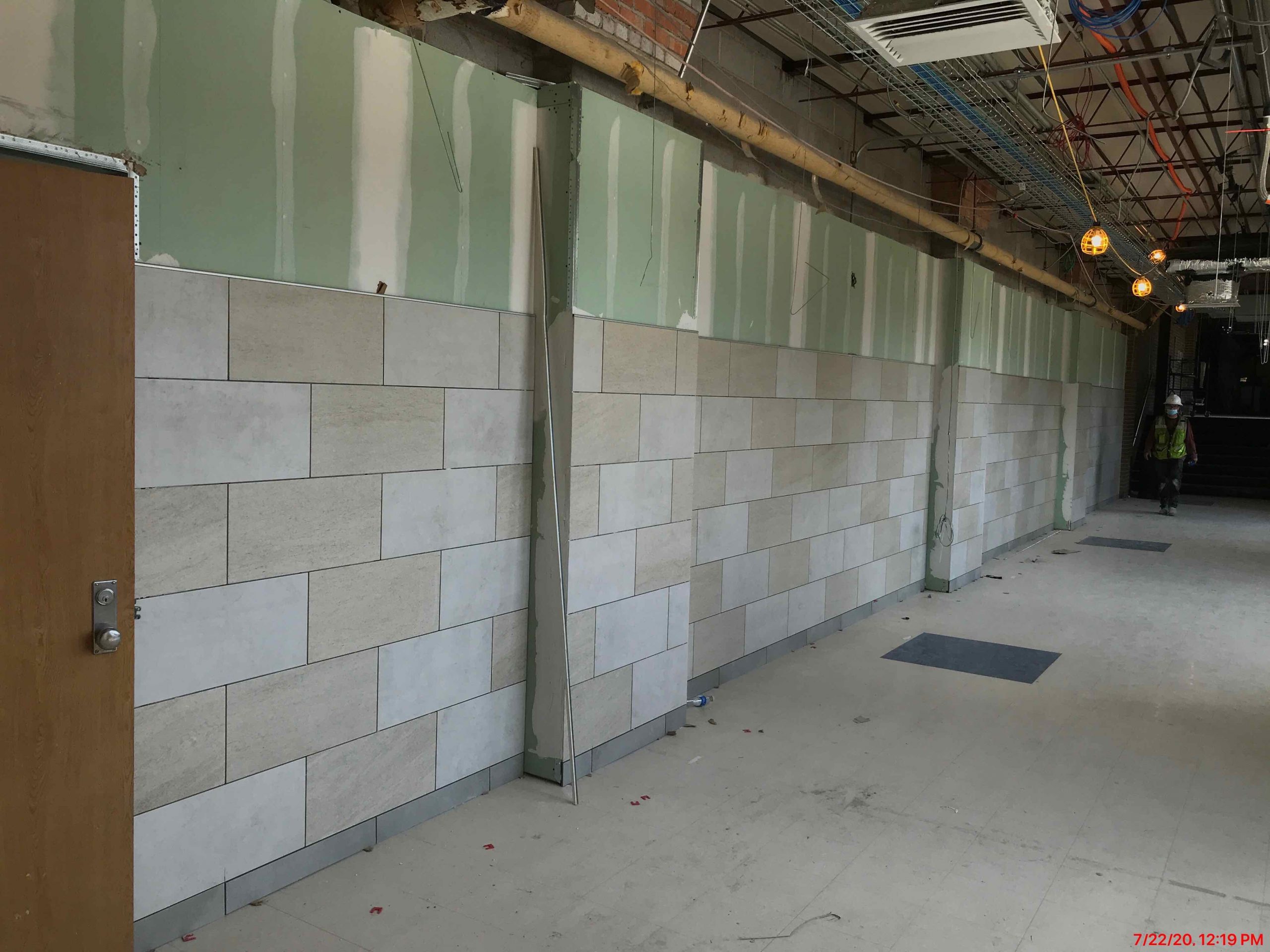
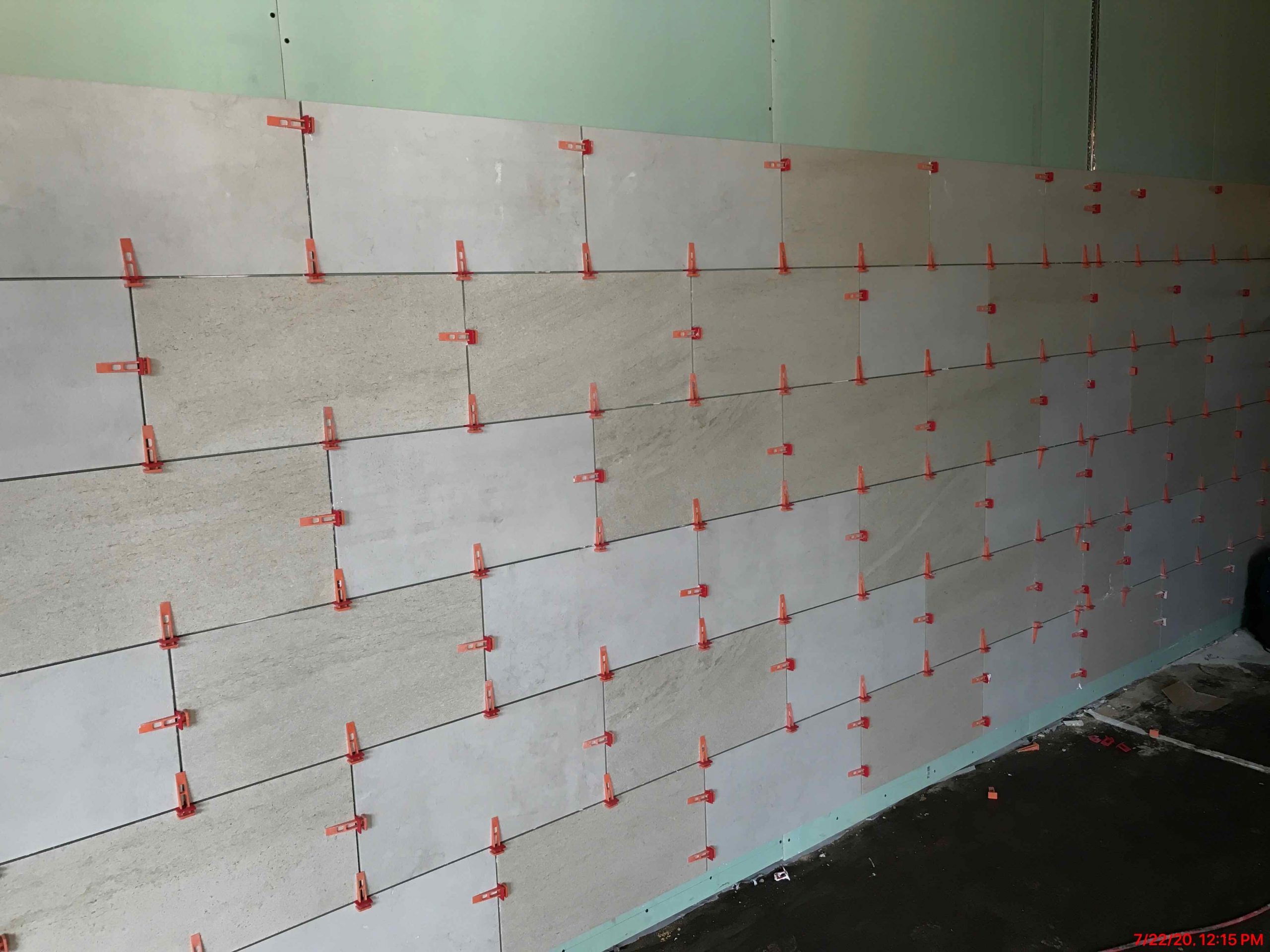
07/24/2020
The wall tile installation in the corridors continues in all areas
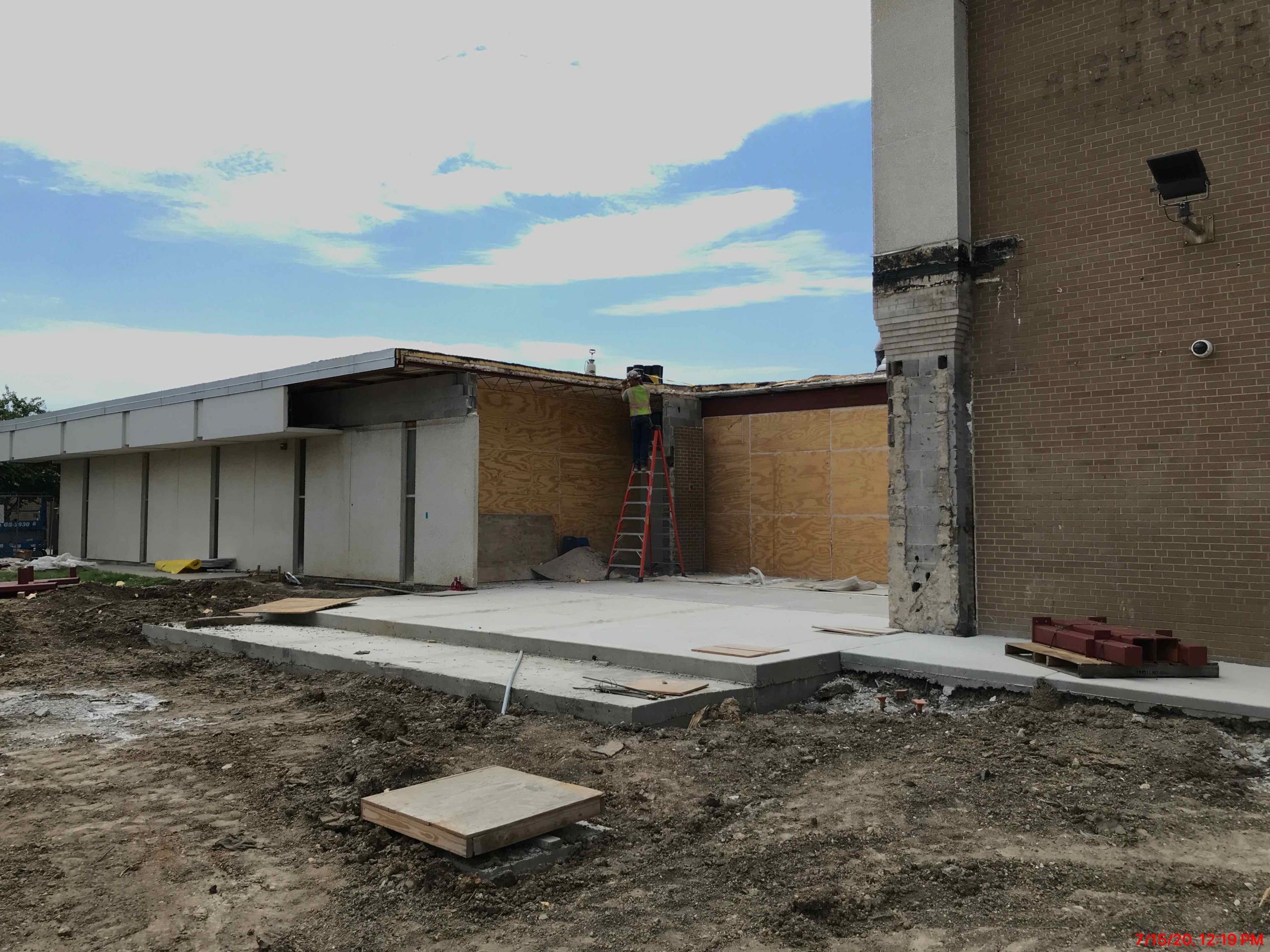
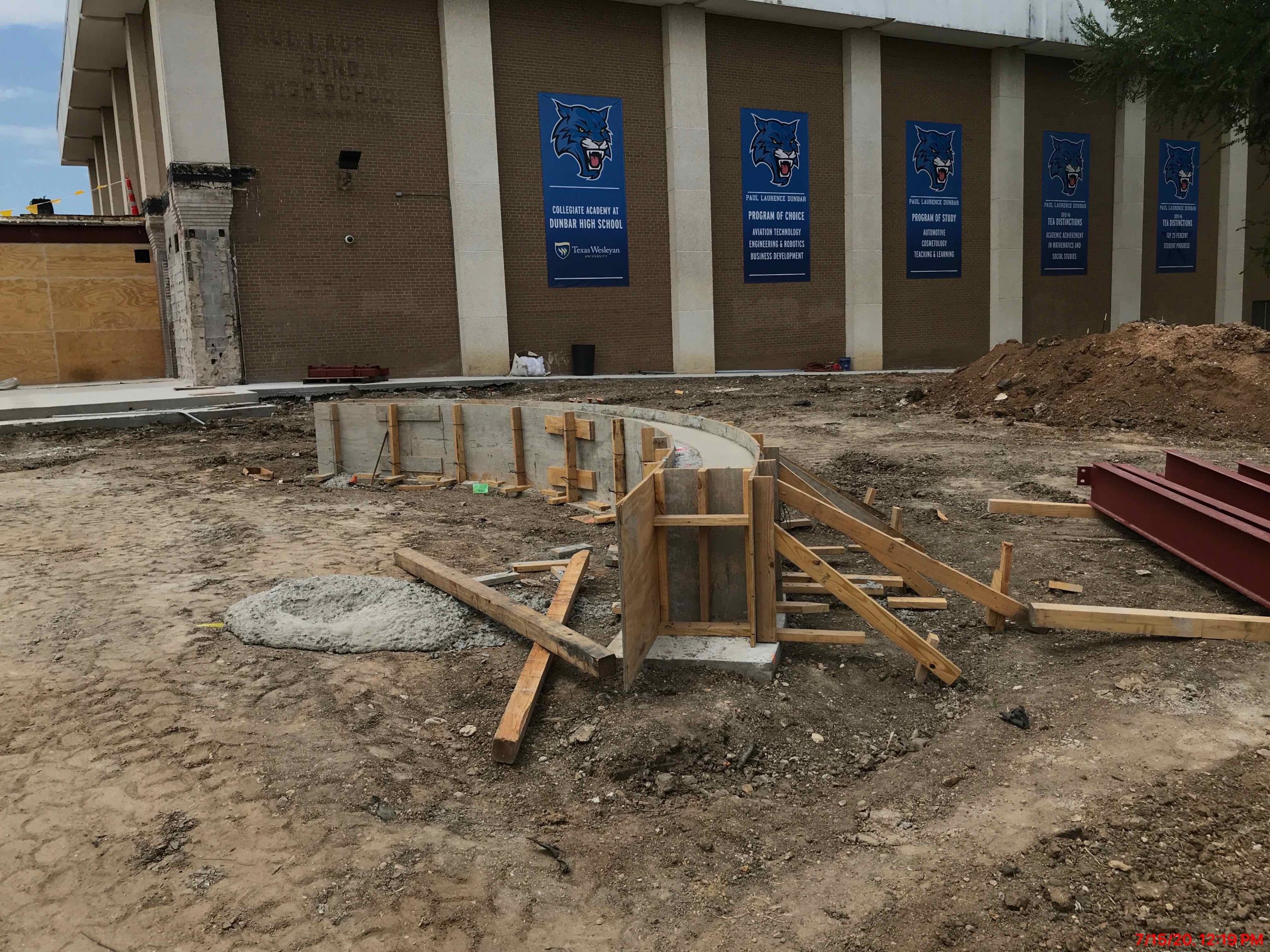
07/15/2020
Demolition for the new main entrance has begun and we’re working on the new concrete seating feature outside of the […]
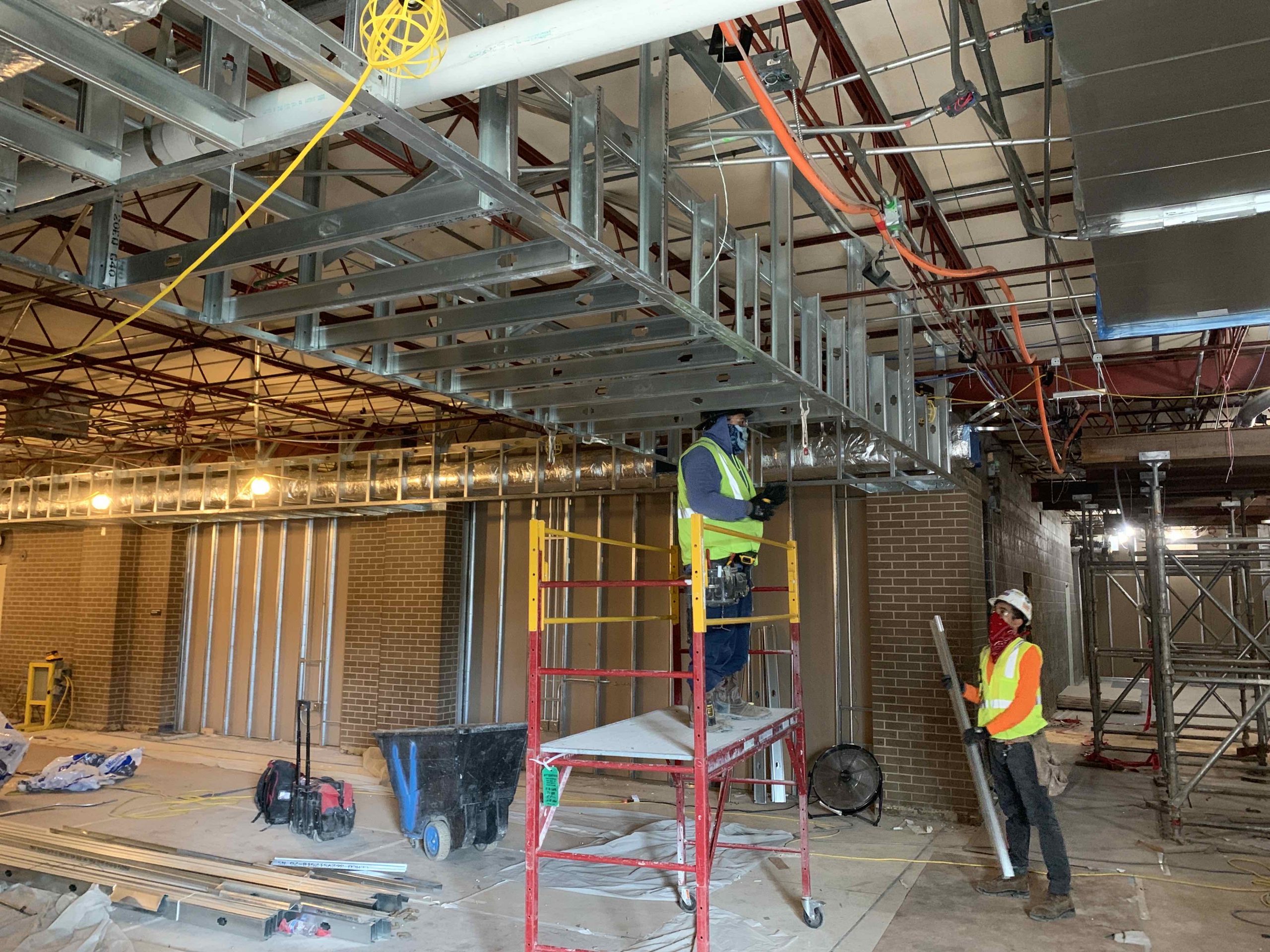
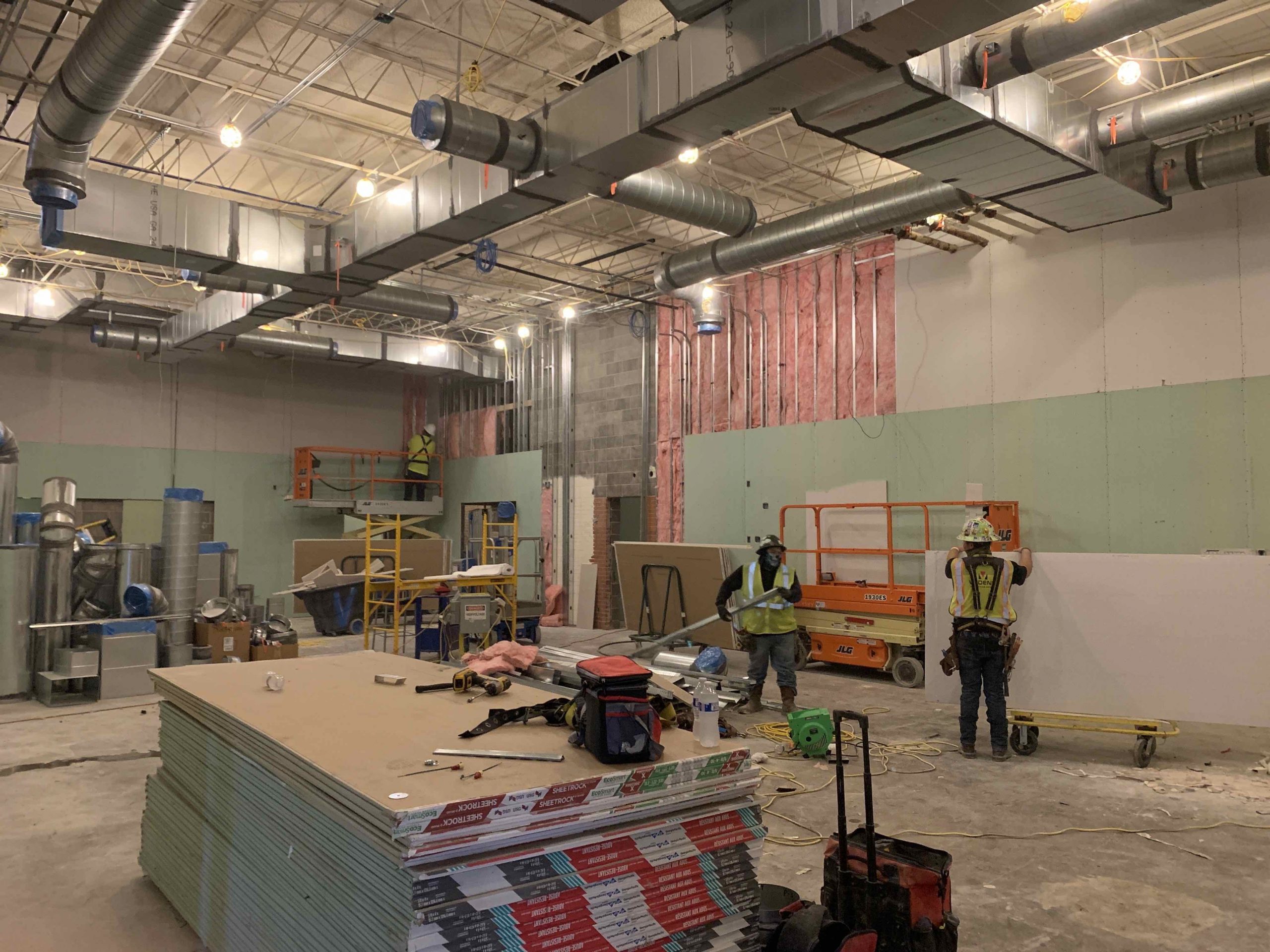
07/10/2020
Ceiling framing in the cafeteria, administration, and main entry area is ongoing, meanwhile, the drywall installation in the band area […]
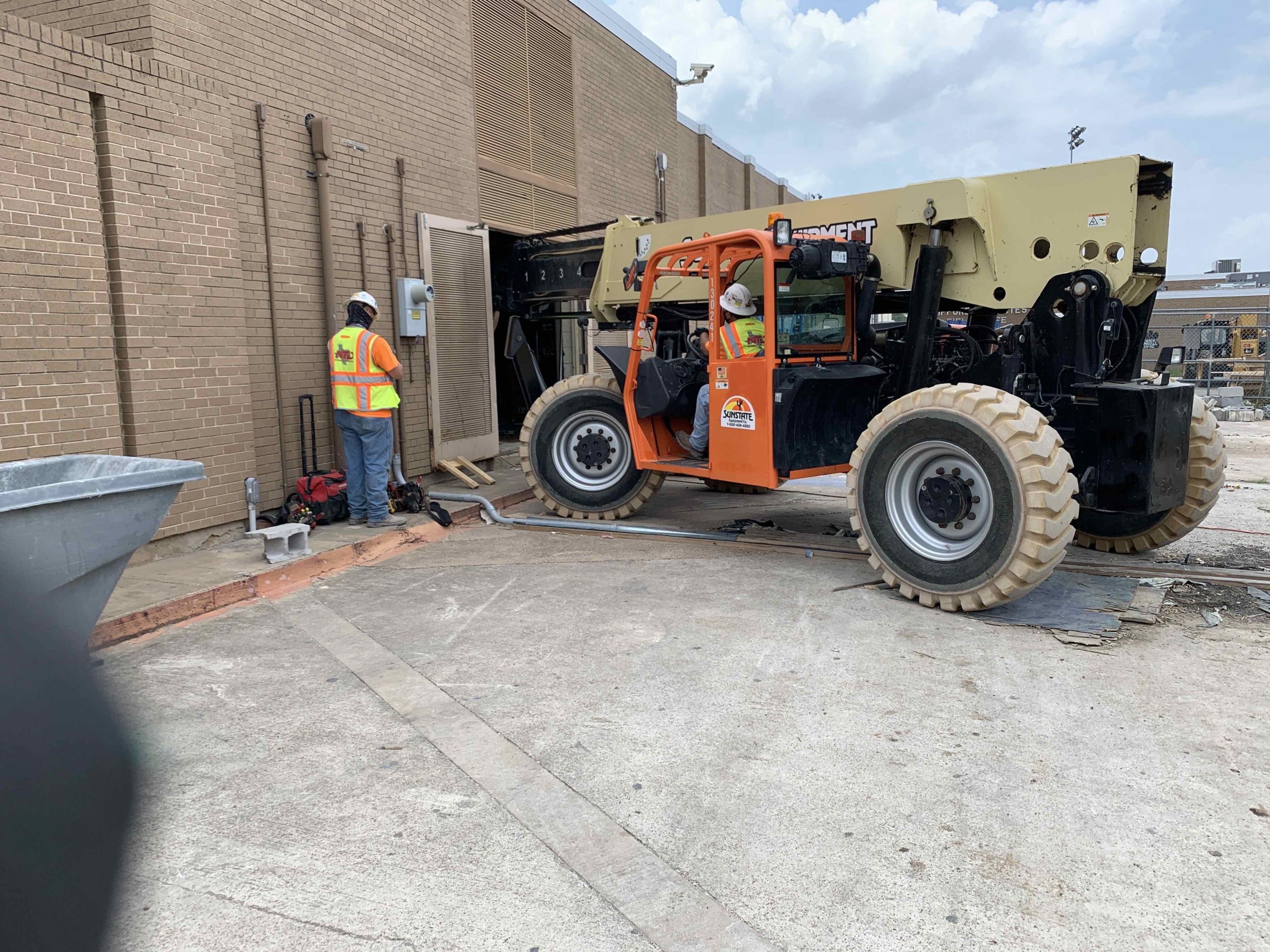
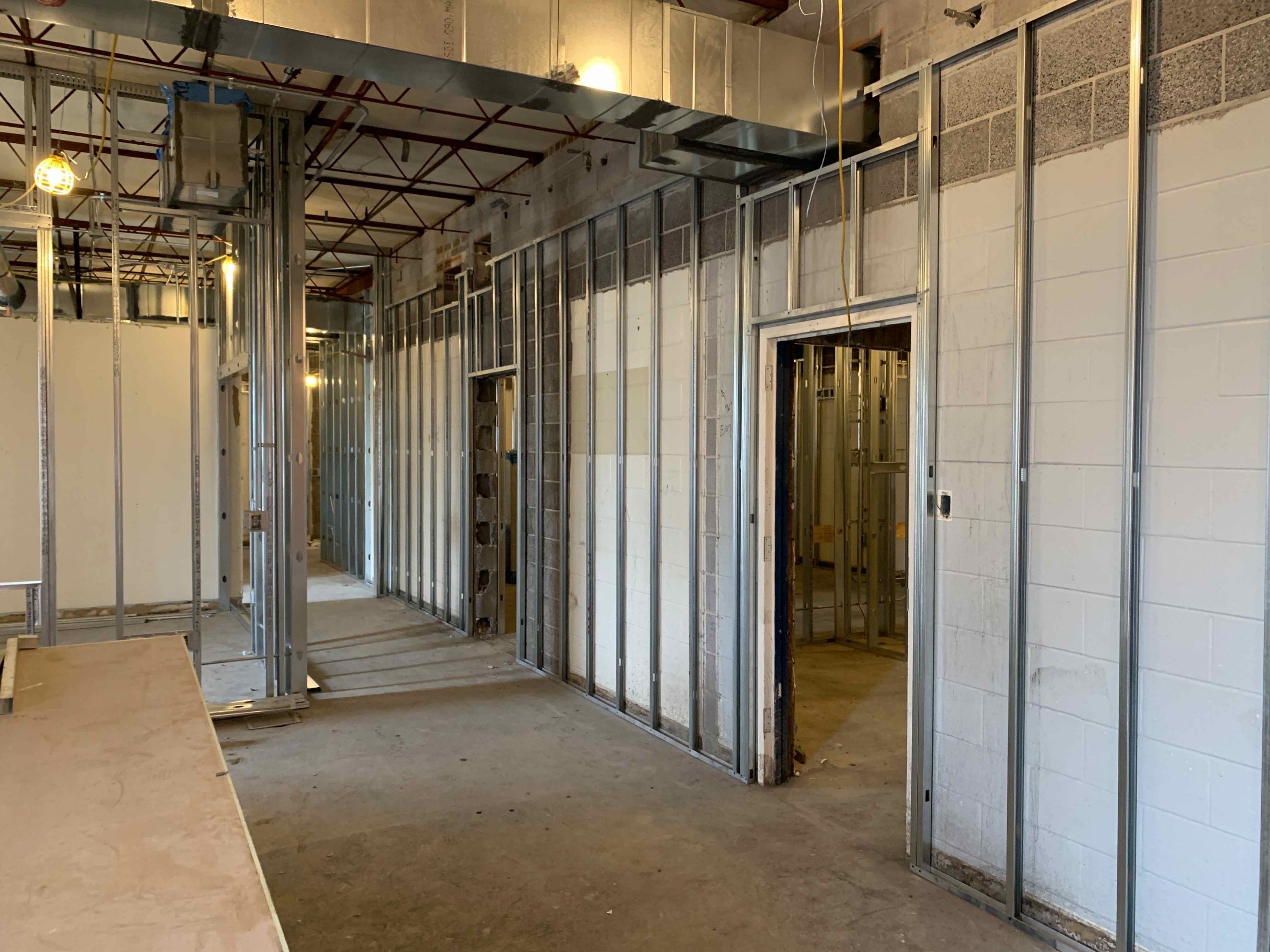
07/03/2020
We’re getting all of our equipment ready for our next big steps, meanwhile, the wall furring in the Band Hall […]
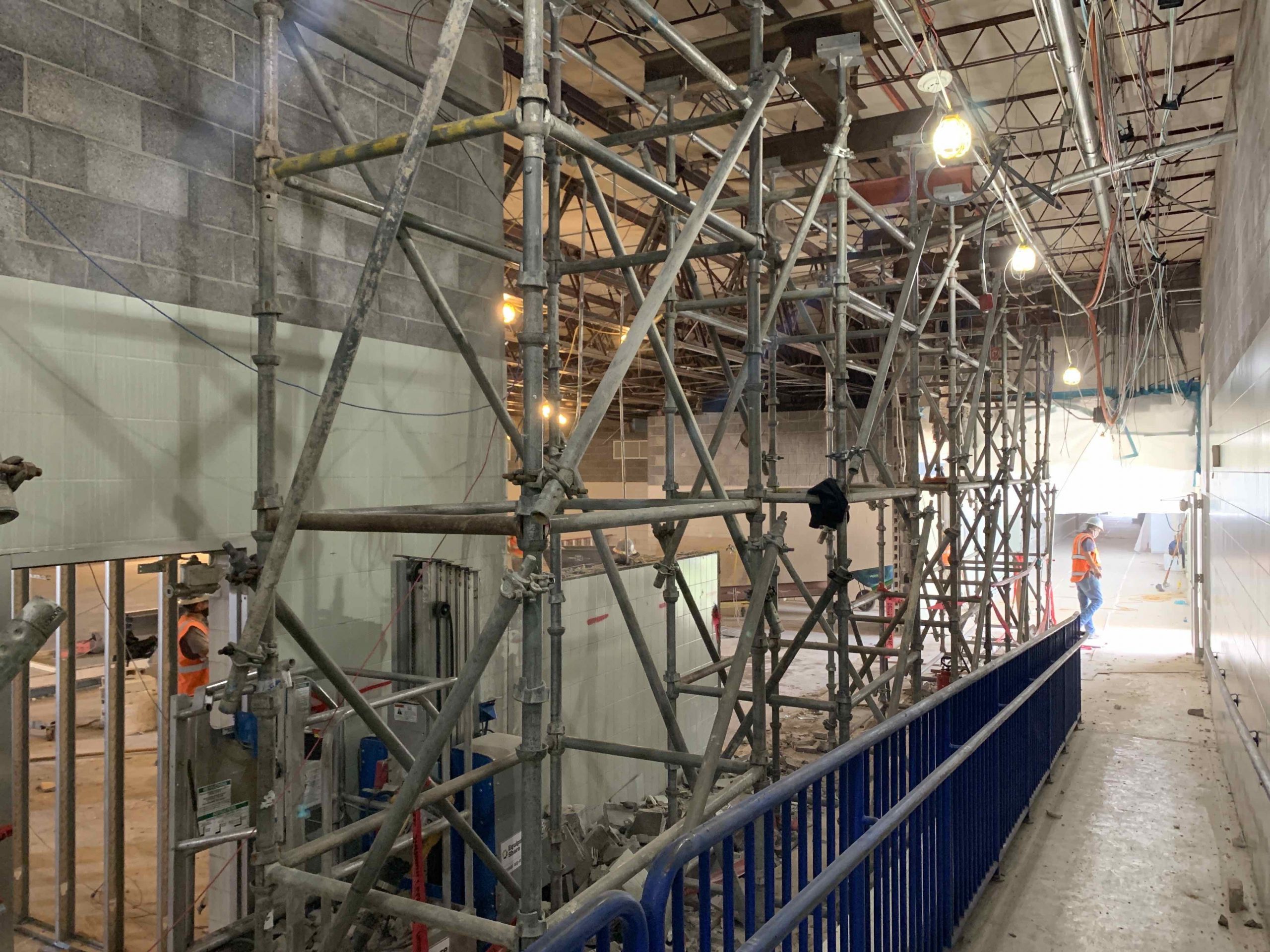
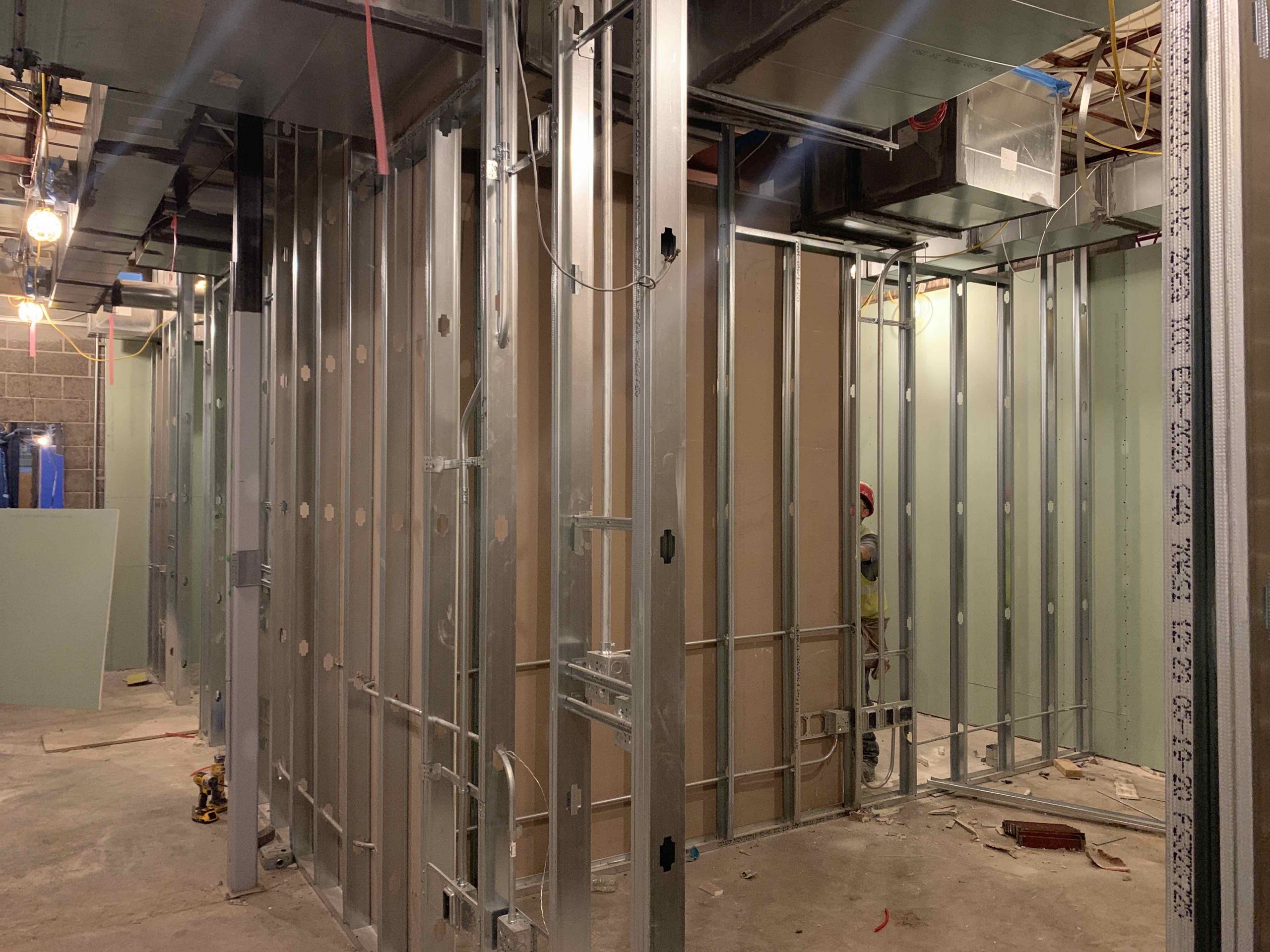
06/26/2020
Demolition continues for the cafeteria (photo 1), the metal stud walls are being installed in the administration buildings (photo 2), […]
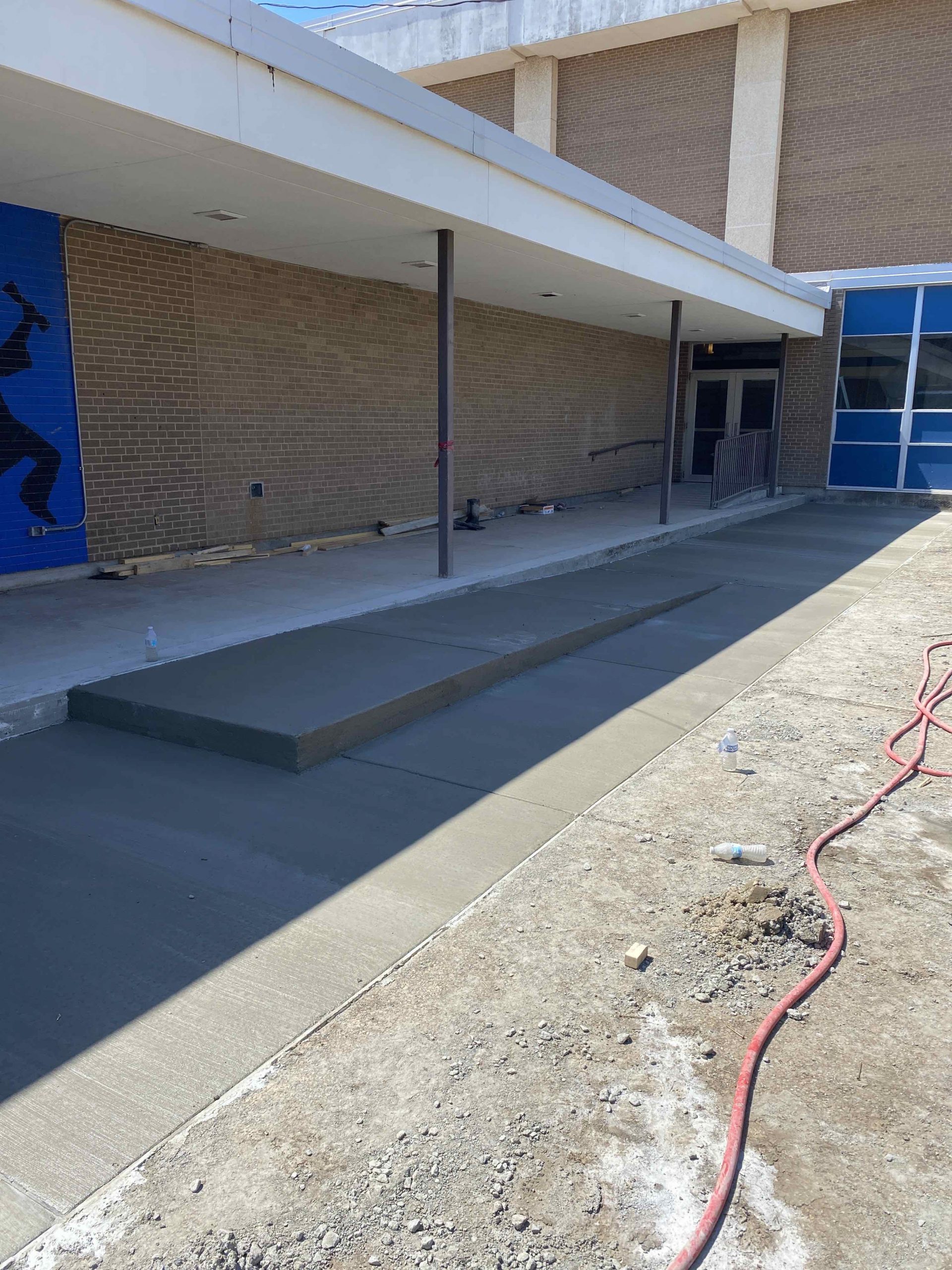
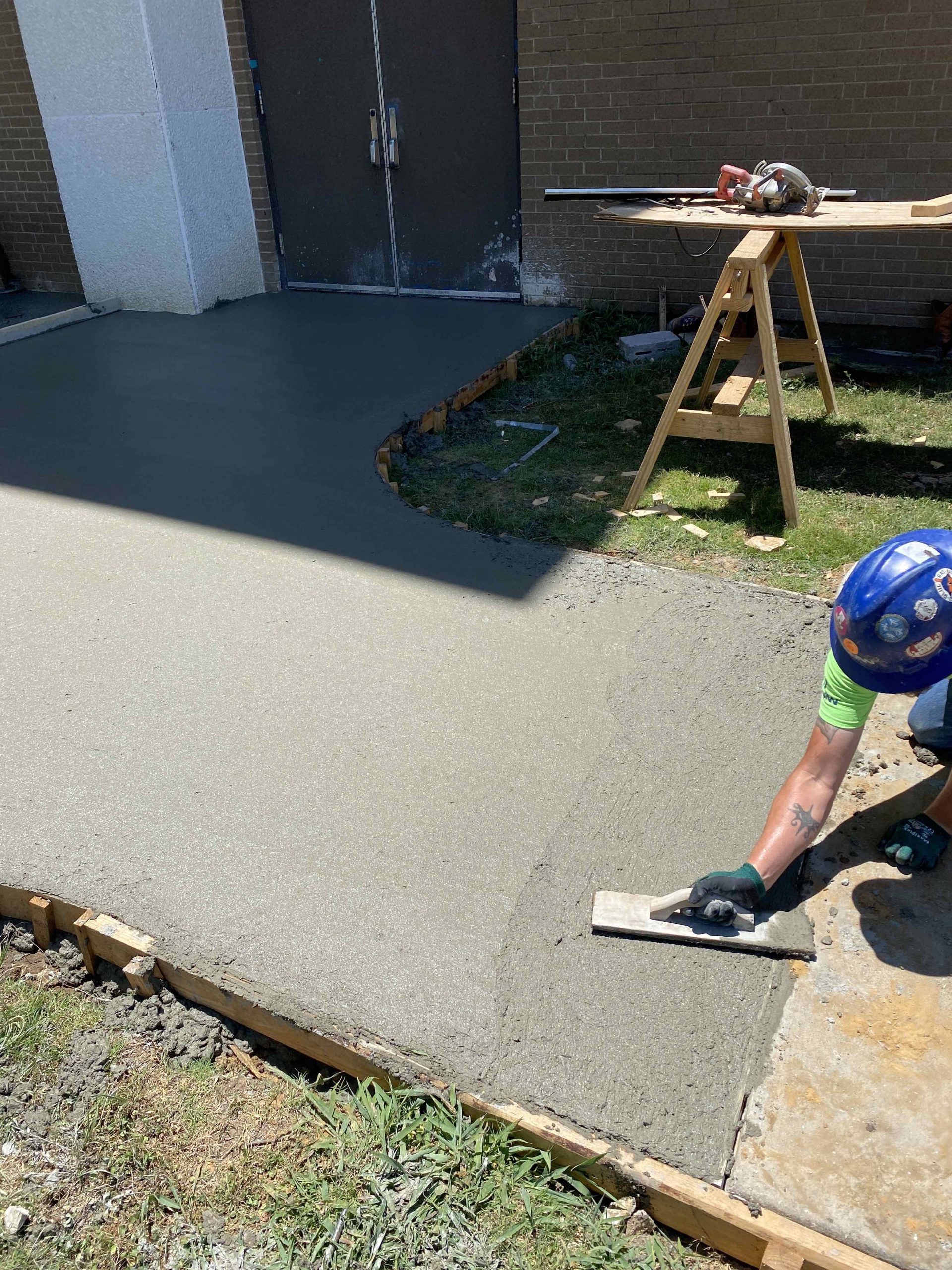
06/18/2020
The ADA ramp for the existing courtyard is finished, and concrete replacement for the sidewalk and the exit of the […]
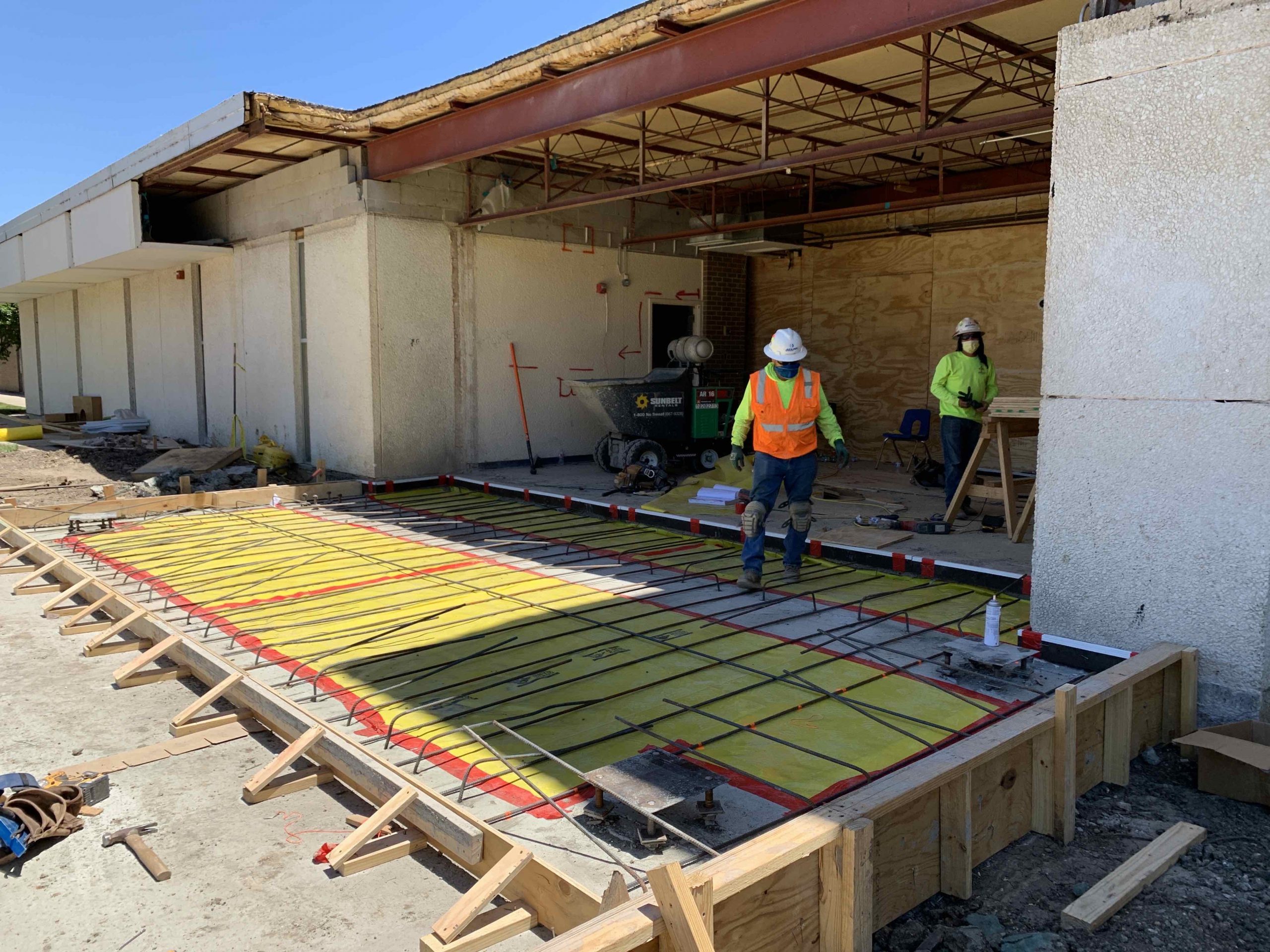
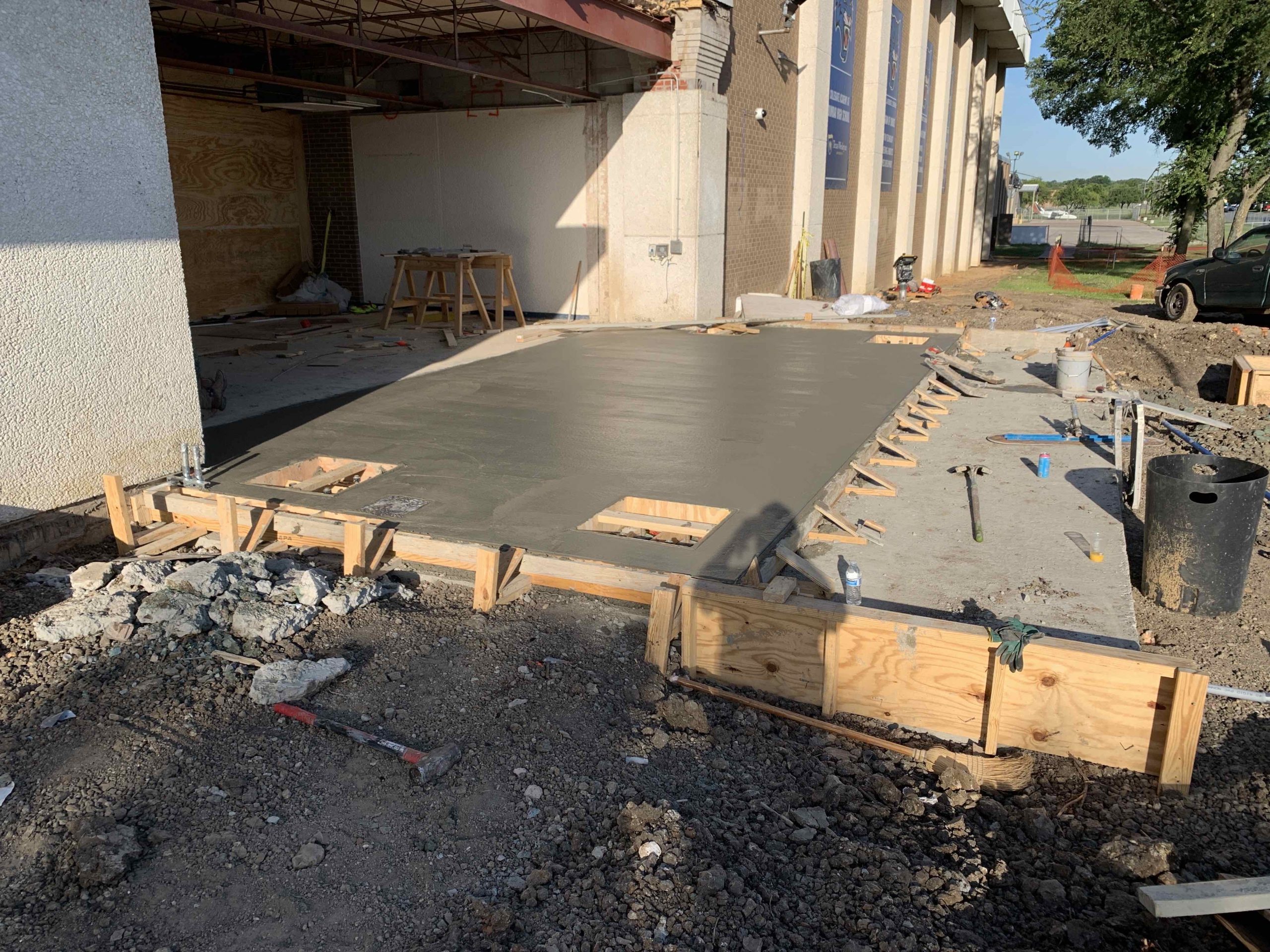
06/12/2020
The foundation and slab-on-grad for the new entry is complete, meanwhile, we’re still placing concrete for the new collaboration room […]
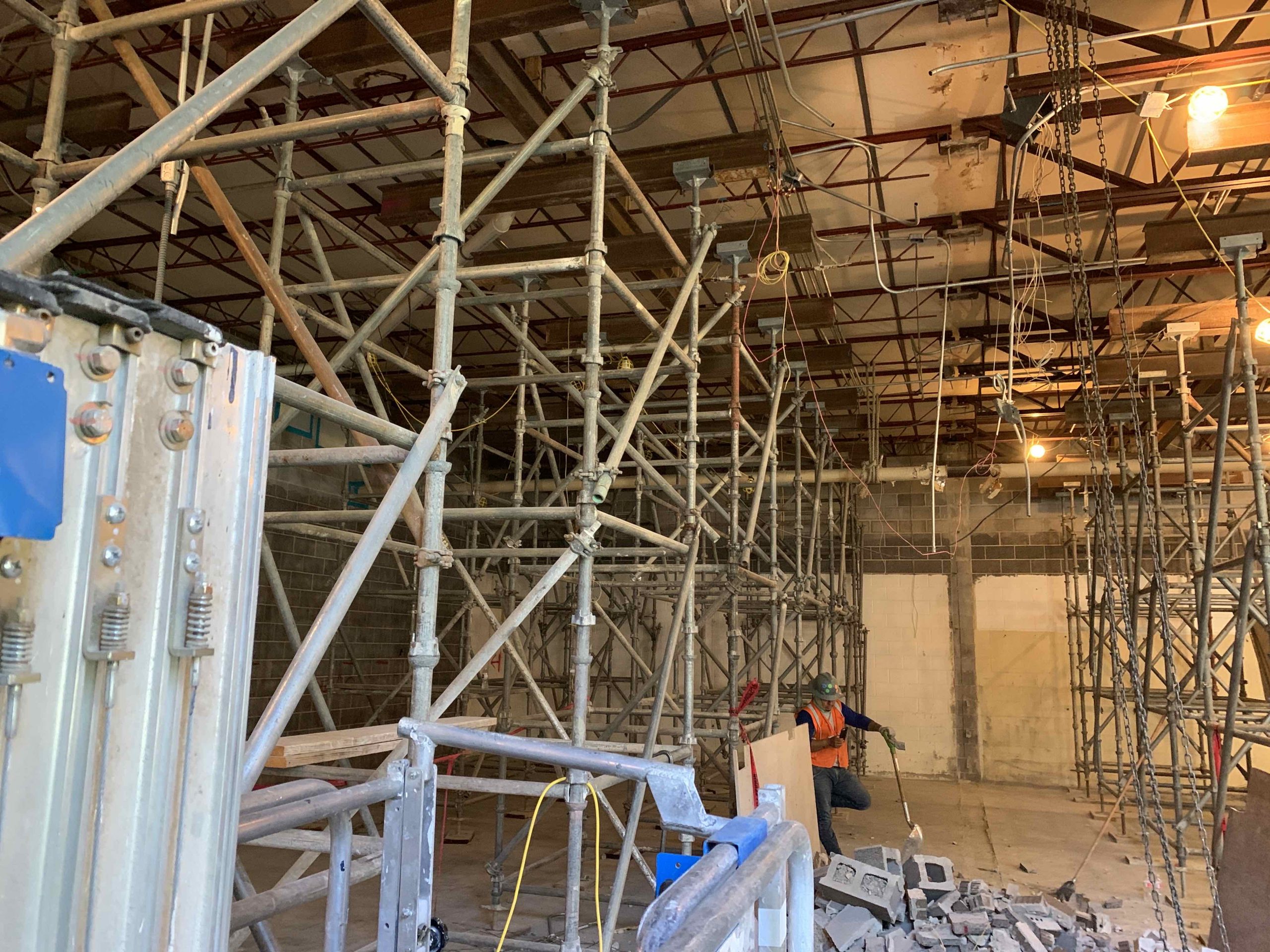
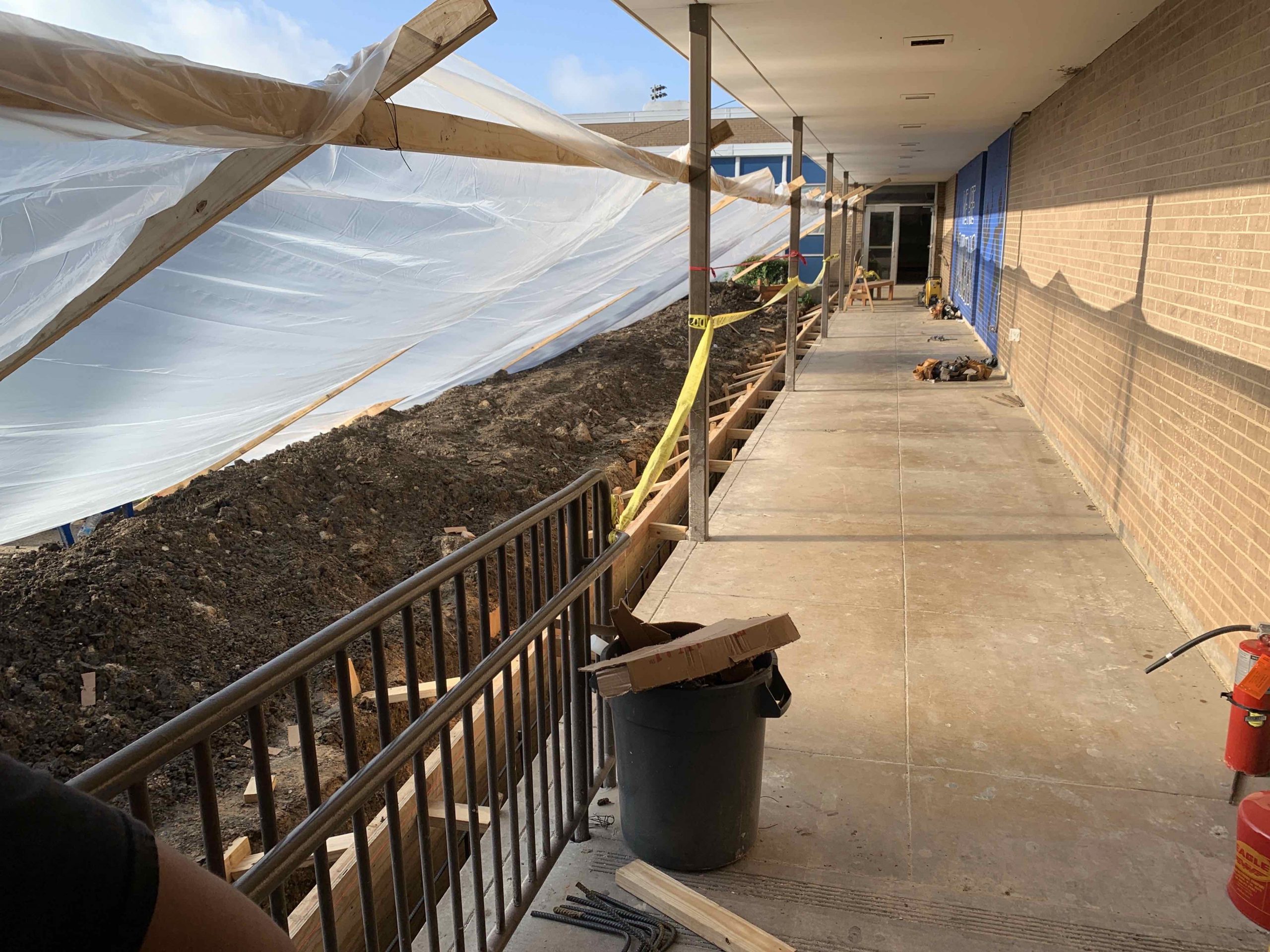
05/22/2020
We’re working on the structural support for the roof framing as well as the sitework in the existing courtyard.
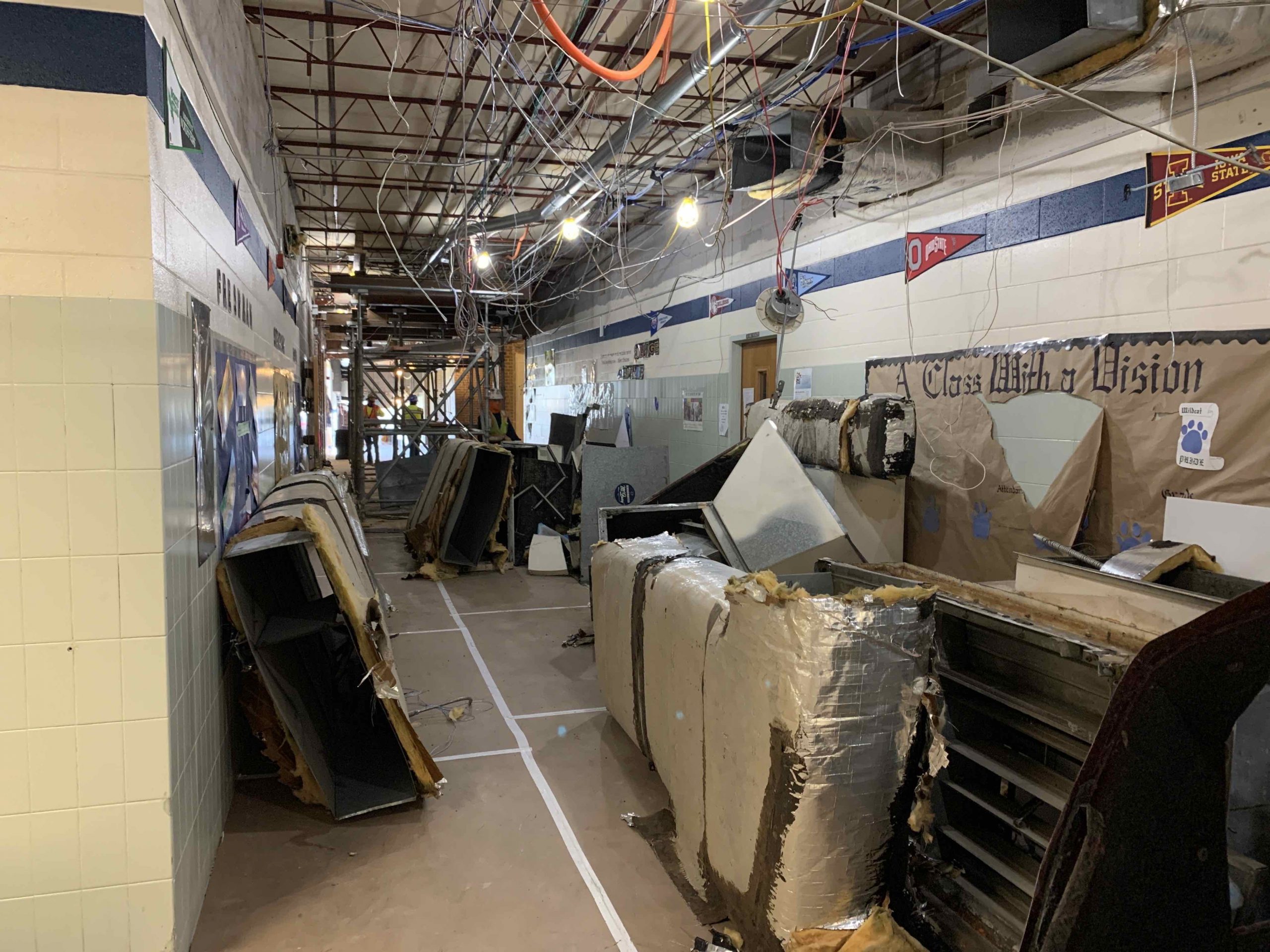
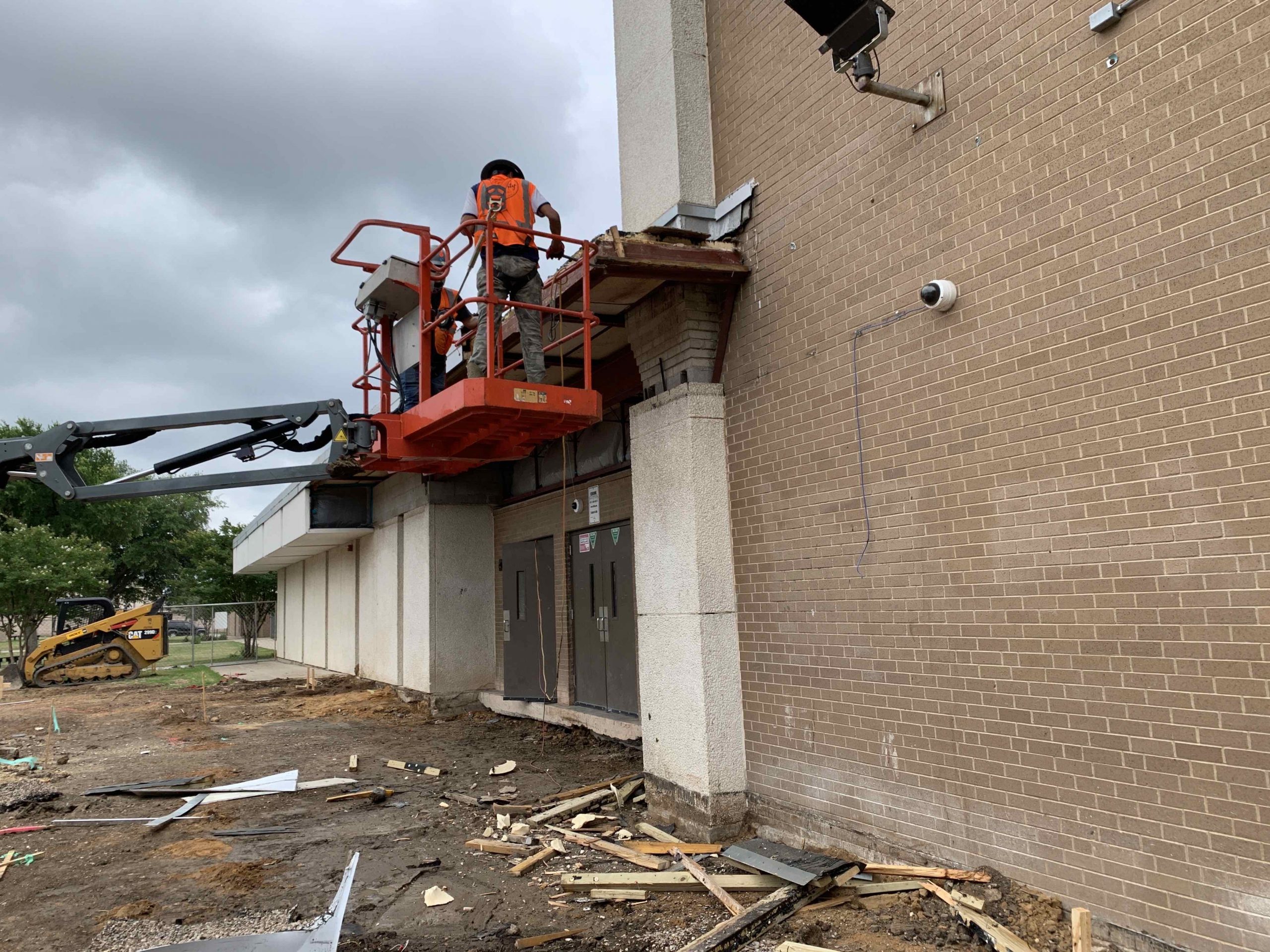
05/15/2020
The asbestos abatement in the Administration area is complete, and we will be working on the abatement in the cafeteria […]
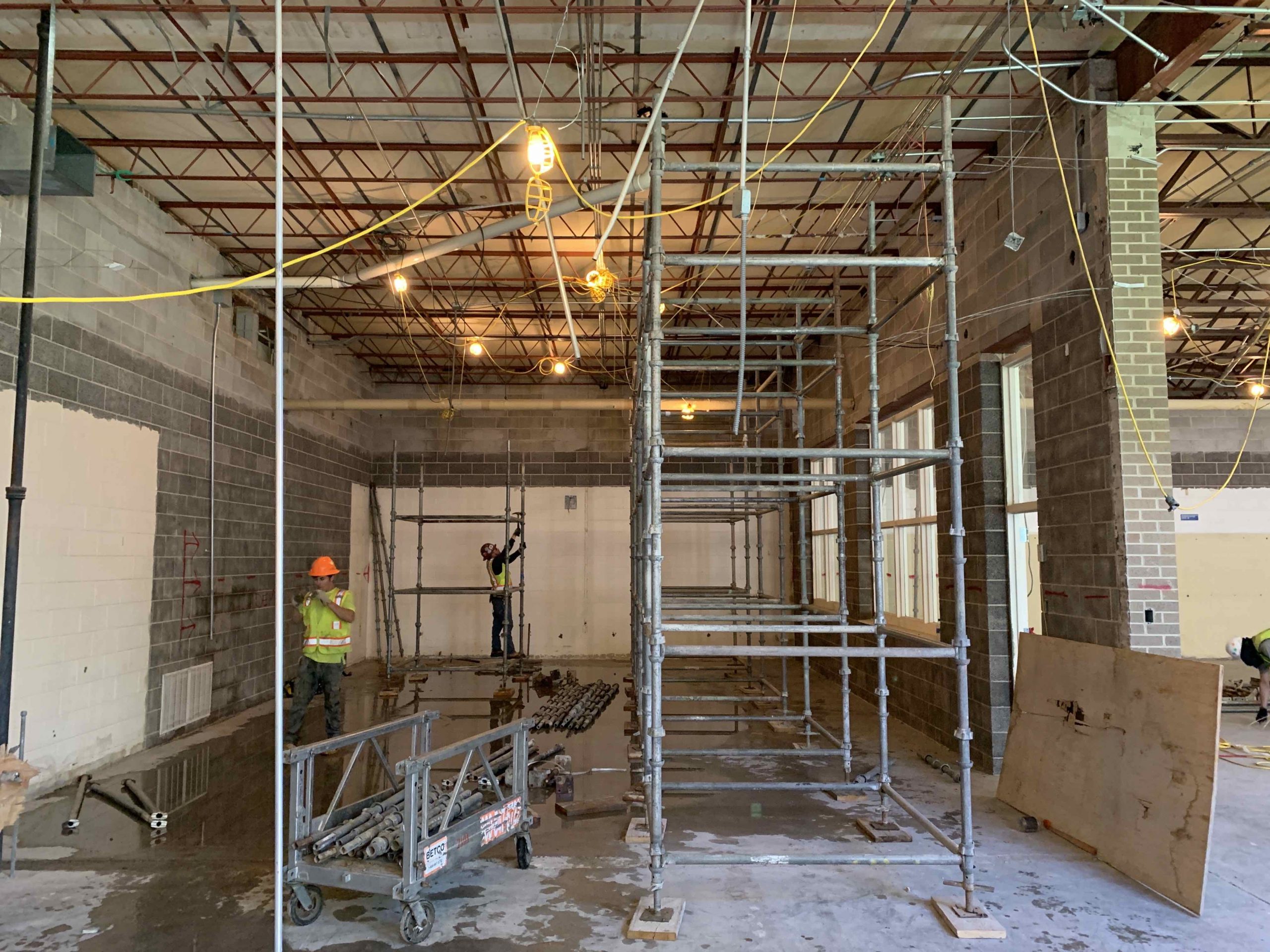
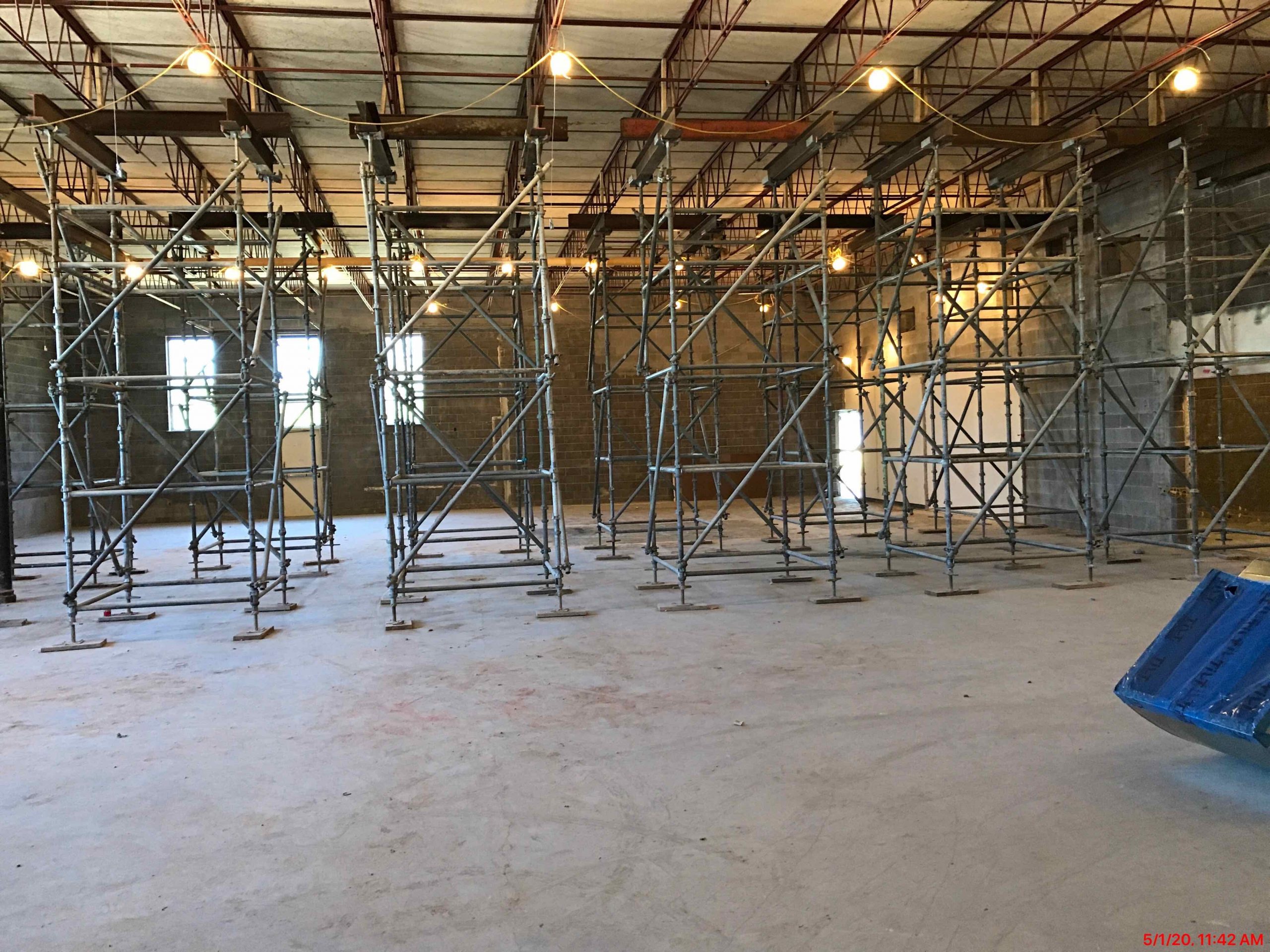
05/01/2020
HVAC demolition continues in all phases, we are nearly complete with the abatement in the administration area, and the structural […]
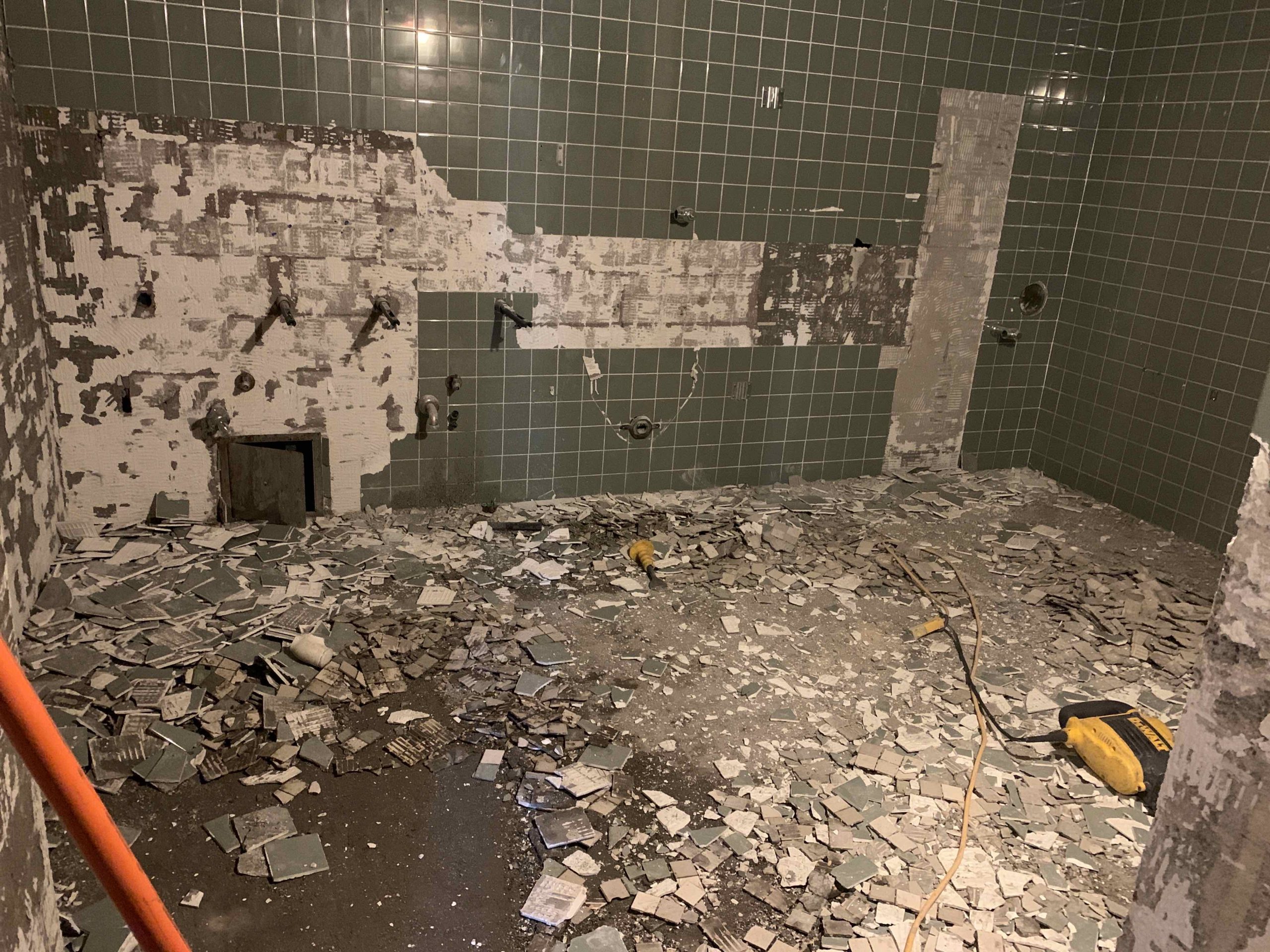
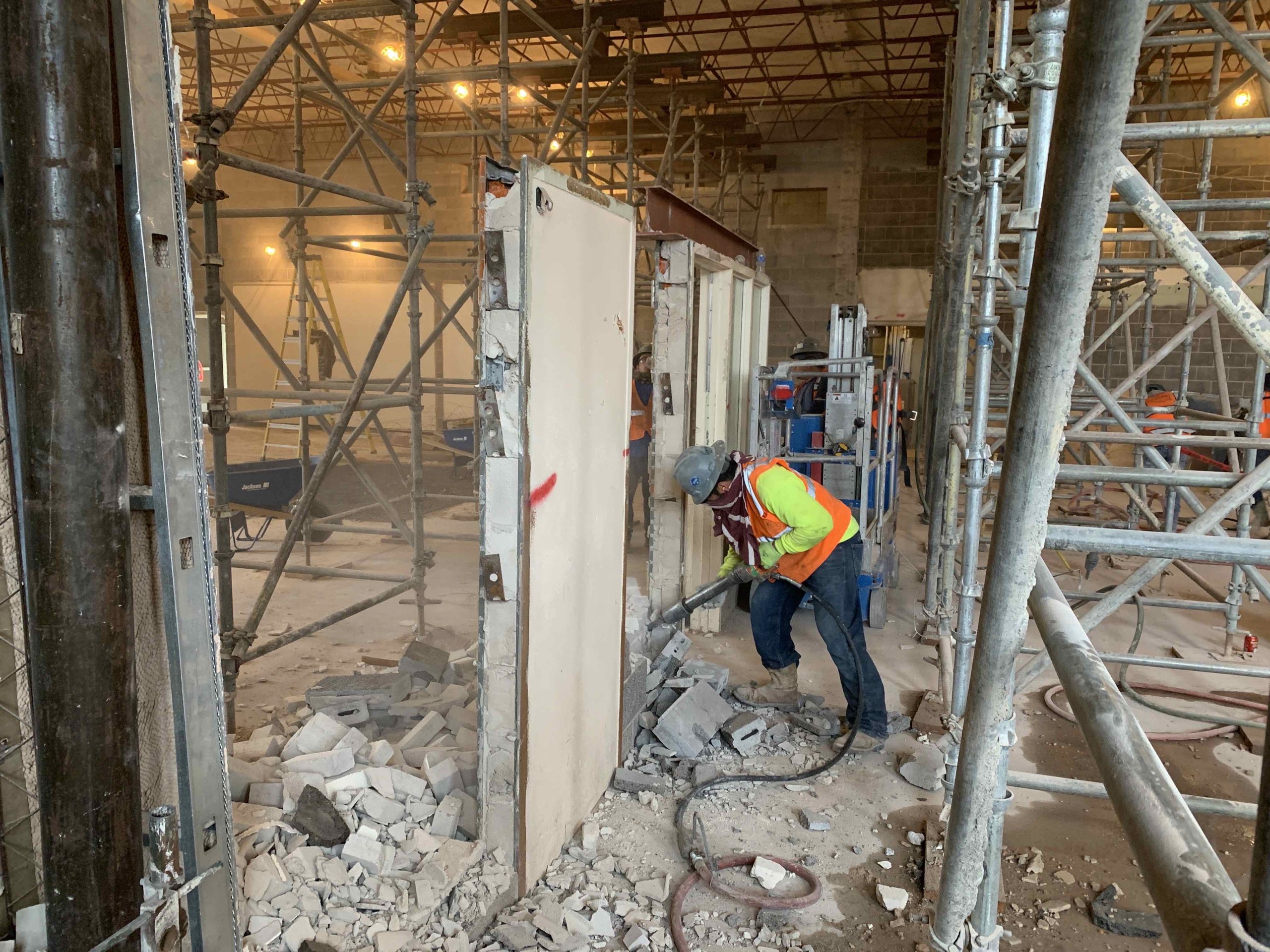
04/20/2020
Demolition in the Band and Choir area has been completed, and the reconstruction work will begin this week. Meanwhile, the […]
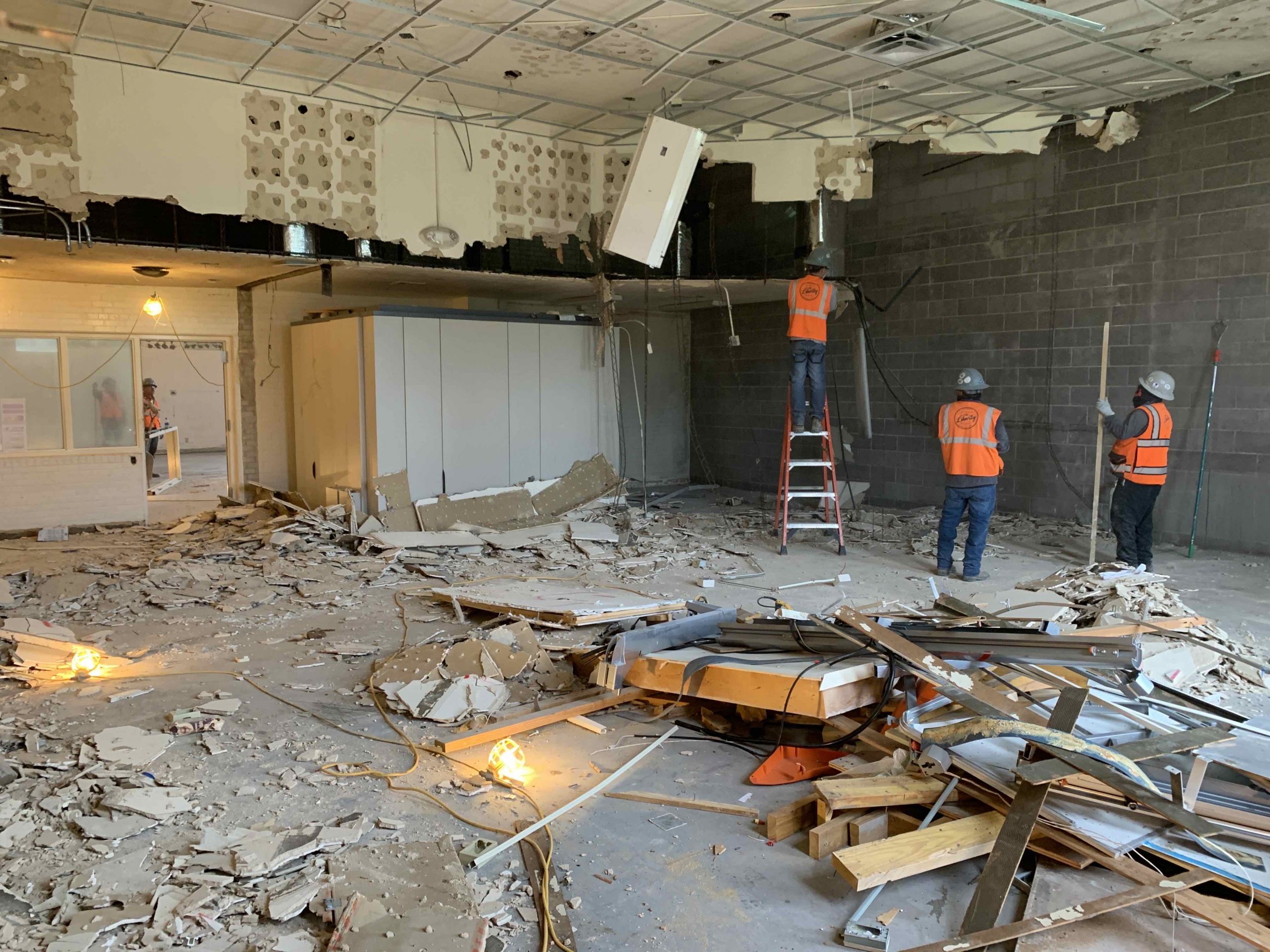
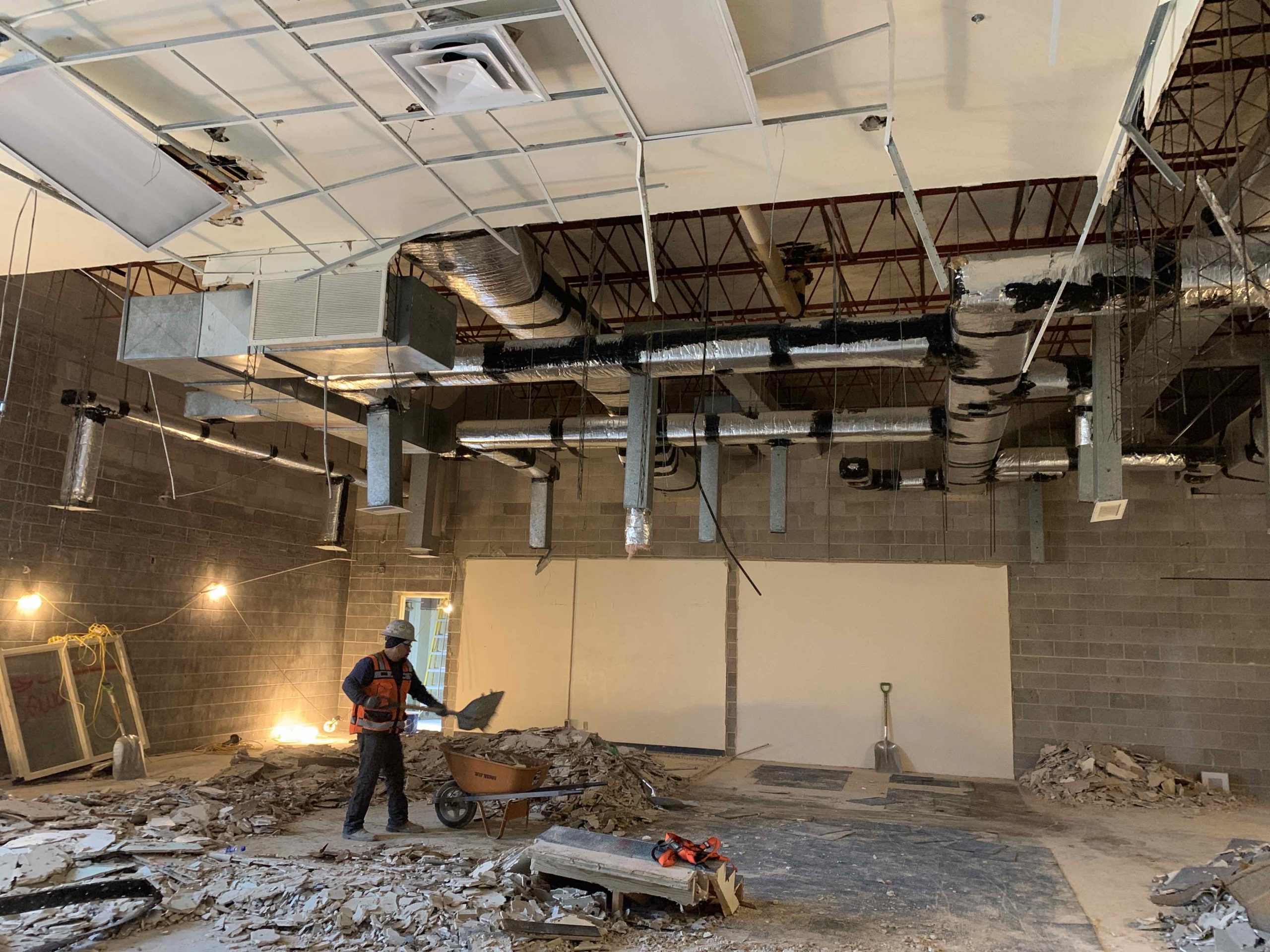
04/03/2020
Demolition and asbestos abatement is well underway. Demolition in the administration area and band hall will begin soon.
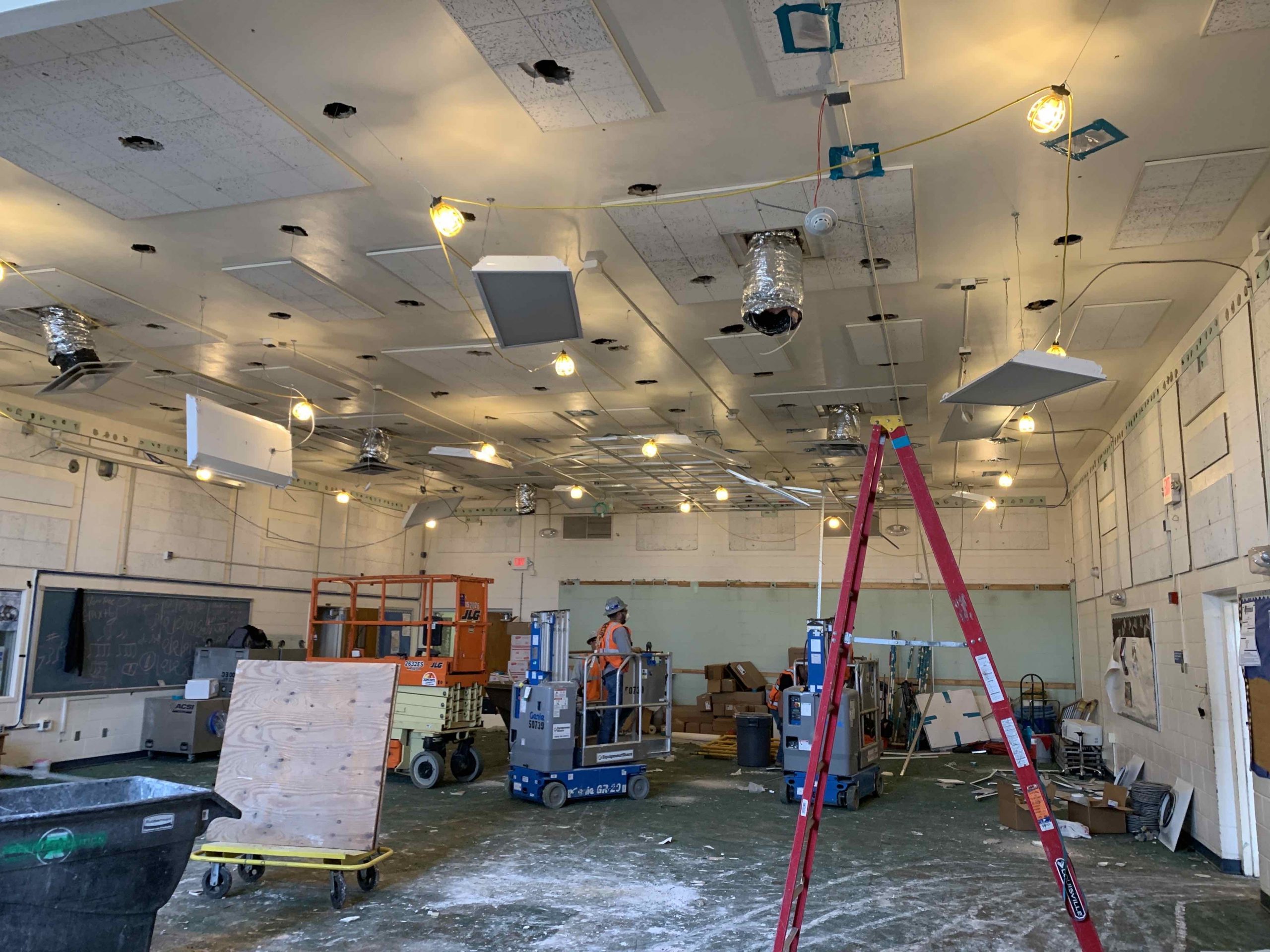
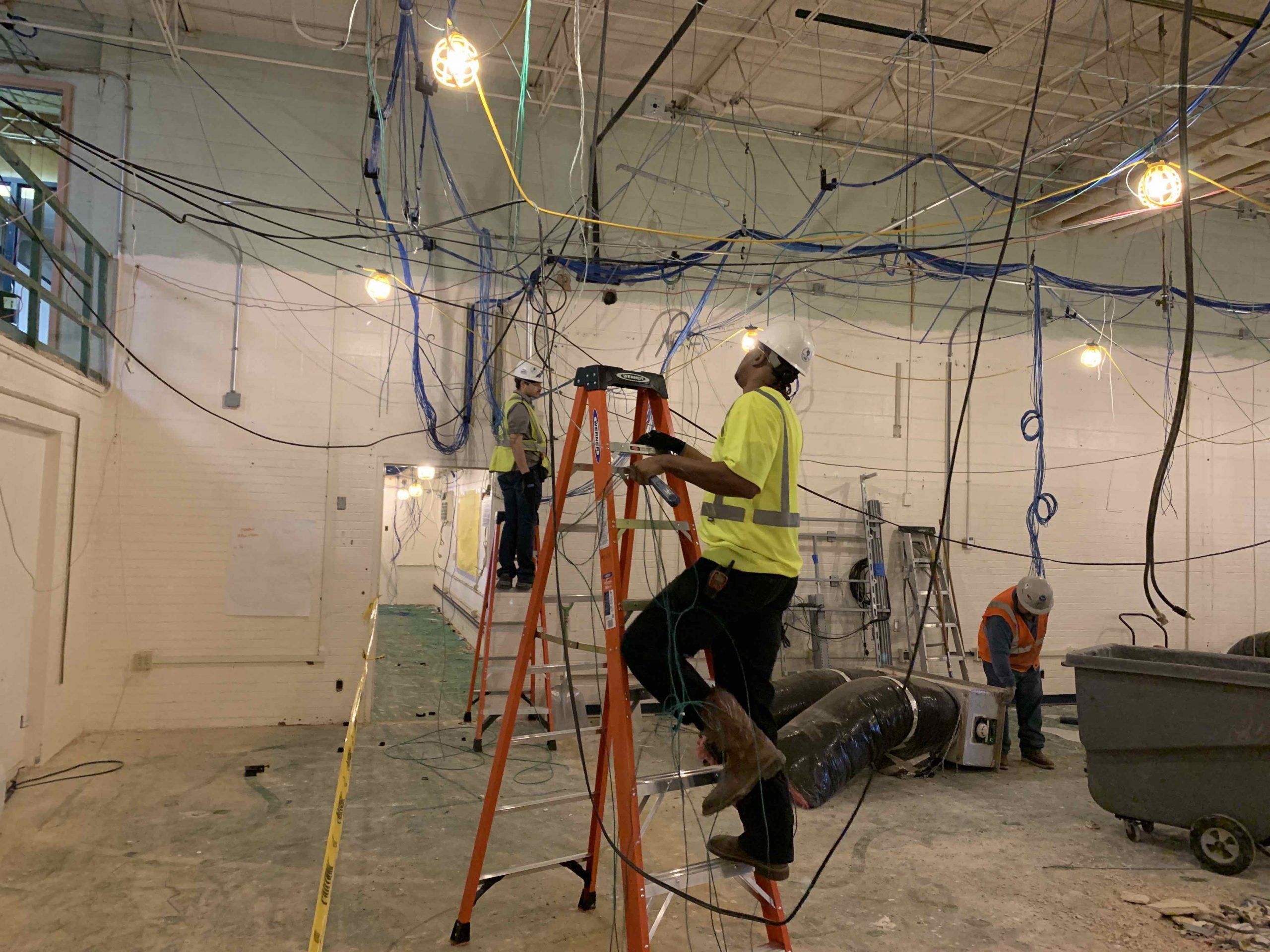
03/20/2020
We’re thrilled to announce that demolition has begun here at Dunbar High School! Along with demolition, the asbestos abatement has […]
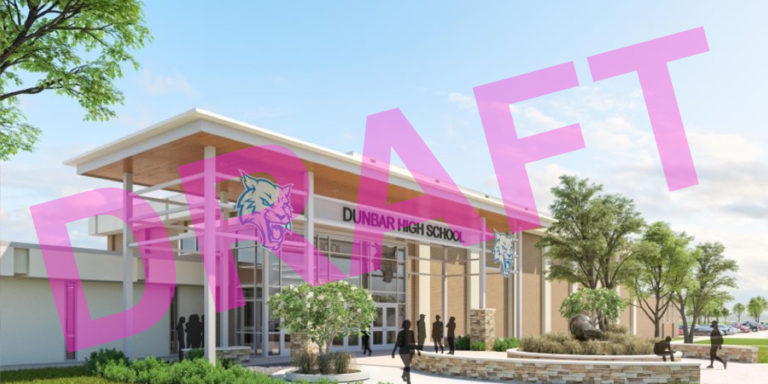
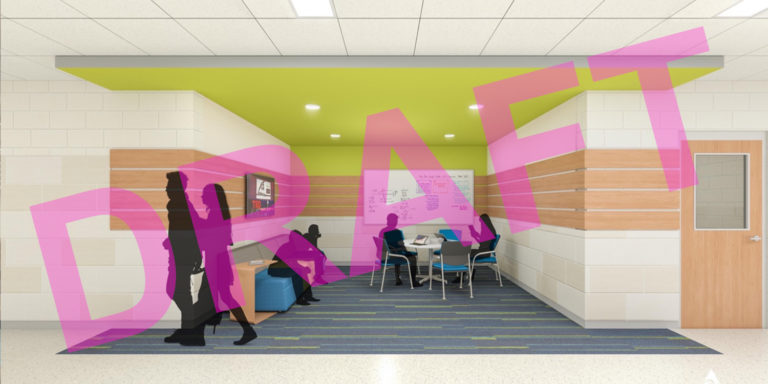
03/29/2019
Conceptual renderings highlight proposed front entrance to Dunbar HS and interior concepts for student collaboration areas, cafeteria dining, and media […]
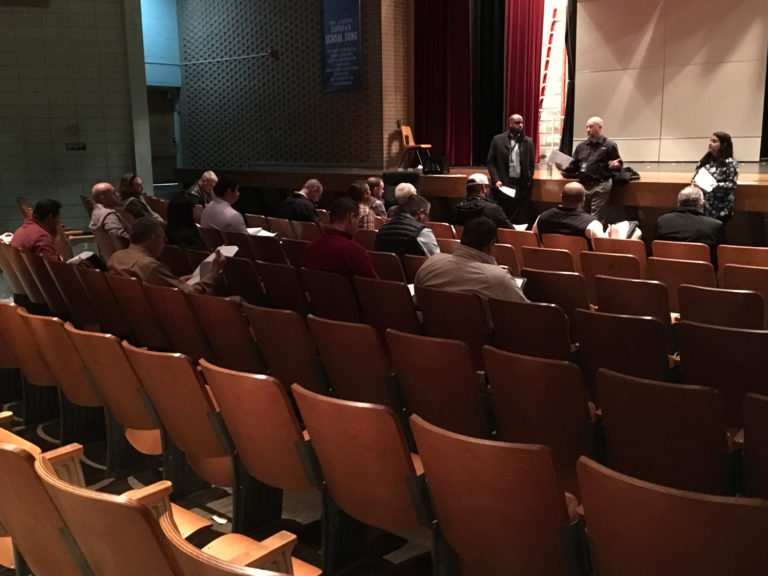
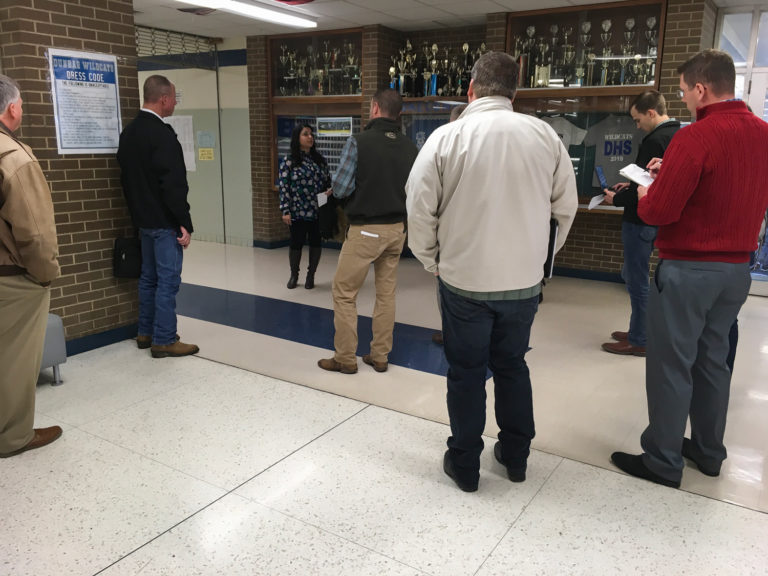
02/21/2019
A pre-proposal meeting was held for the bid opportunity, RFQ-CMAR 19-095 Dunbar HS Renovation, where vendors found out more information […]
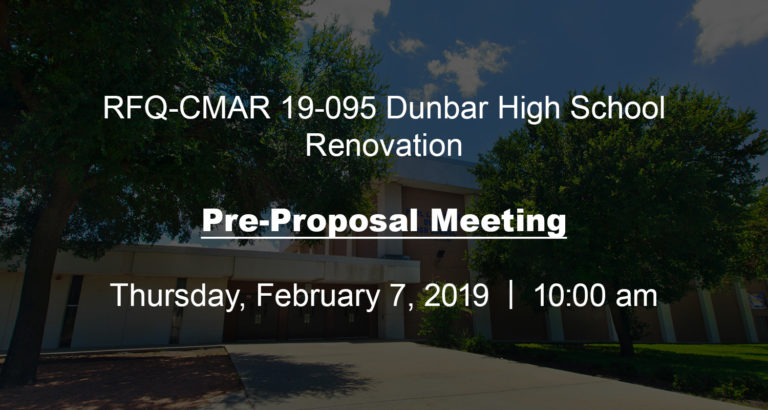
01/31/2019
A pre-proposal meeting will be held on Thursday, February 7, 2019 at 10:00 am for the bid opportunity, RFQ-CMAR 19-095 […]
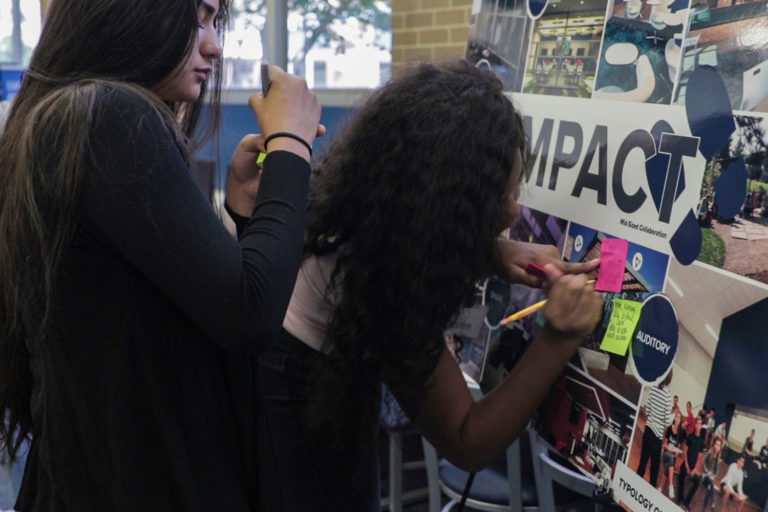
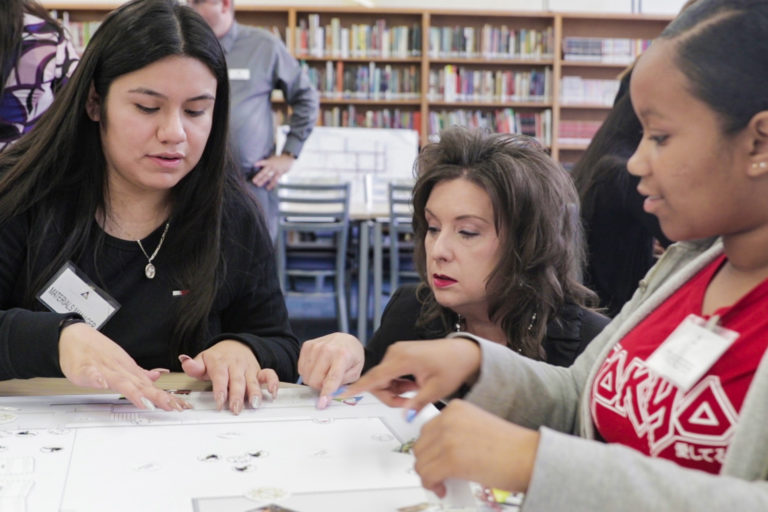
10/11/2018
VLK Architects recently held a student design charrette at Dunbar High School to seek student input and ideas for the […]
