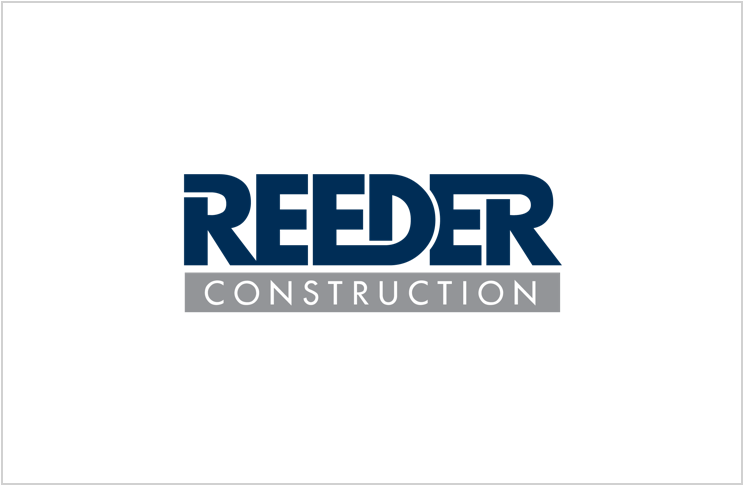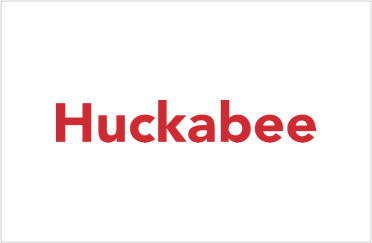
Western Hills Addition & Renovation
Western Hills High School
Western Hills High School’s common spaces will be renovated to create collaboration spaces for learning and student interaction. Moderate renovations will be applied to various locations within the school to meet the twenty-first century learning model. Renovations will include reclaiming or repurposing space to support the Arts and Career and Technical Education.



Benbrook, TX 76116

EMAIL UPDATES
Subscribe below to receive Western Hills High School email updates.
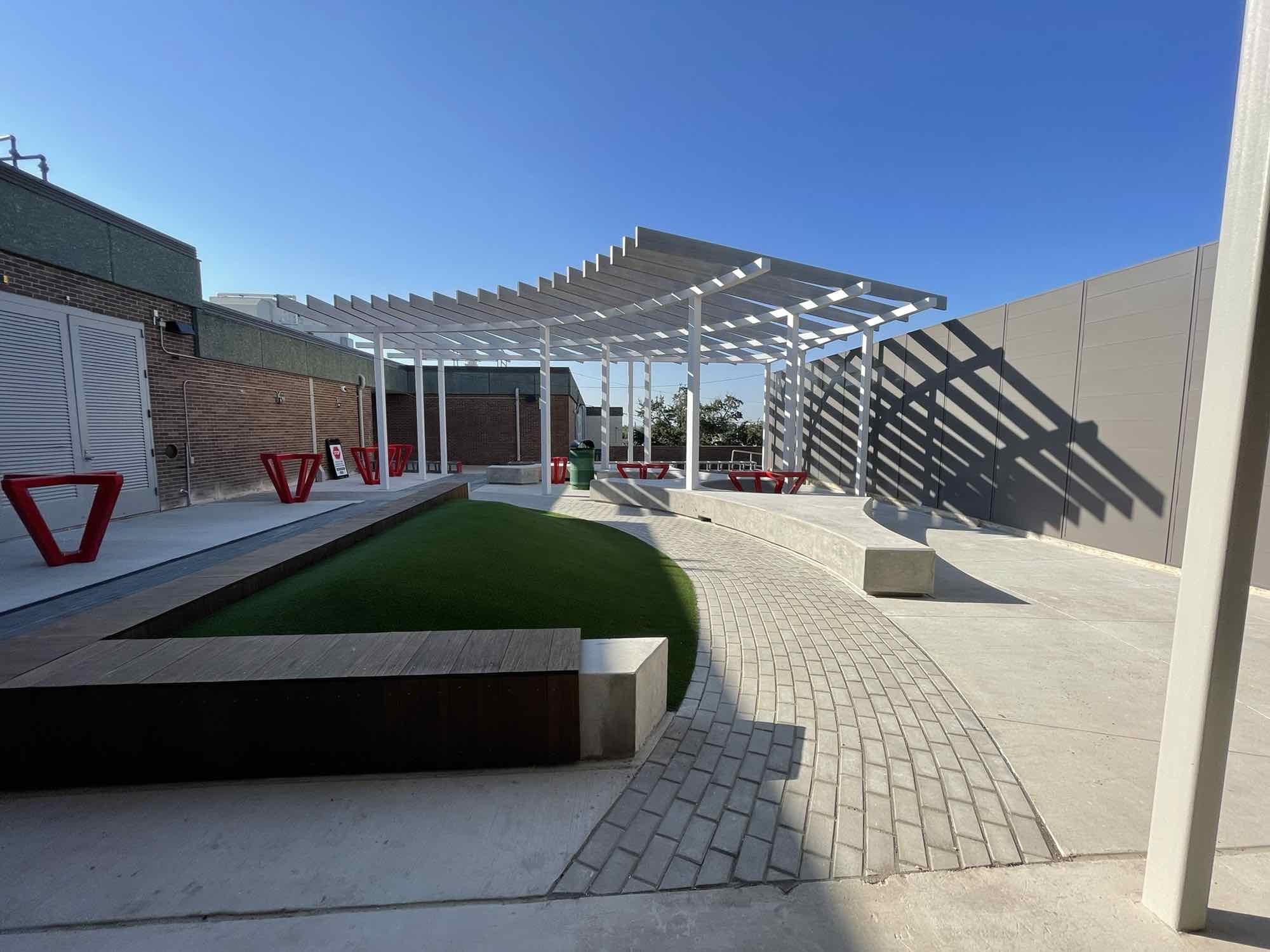
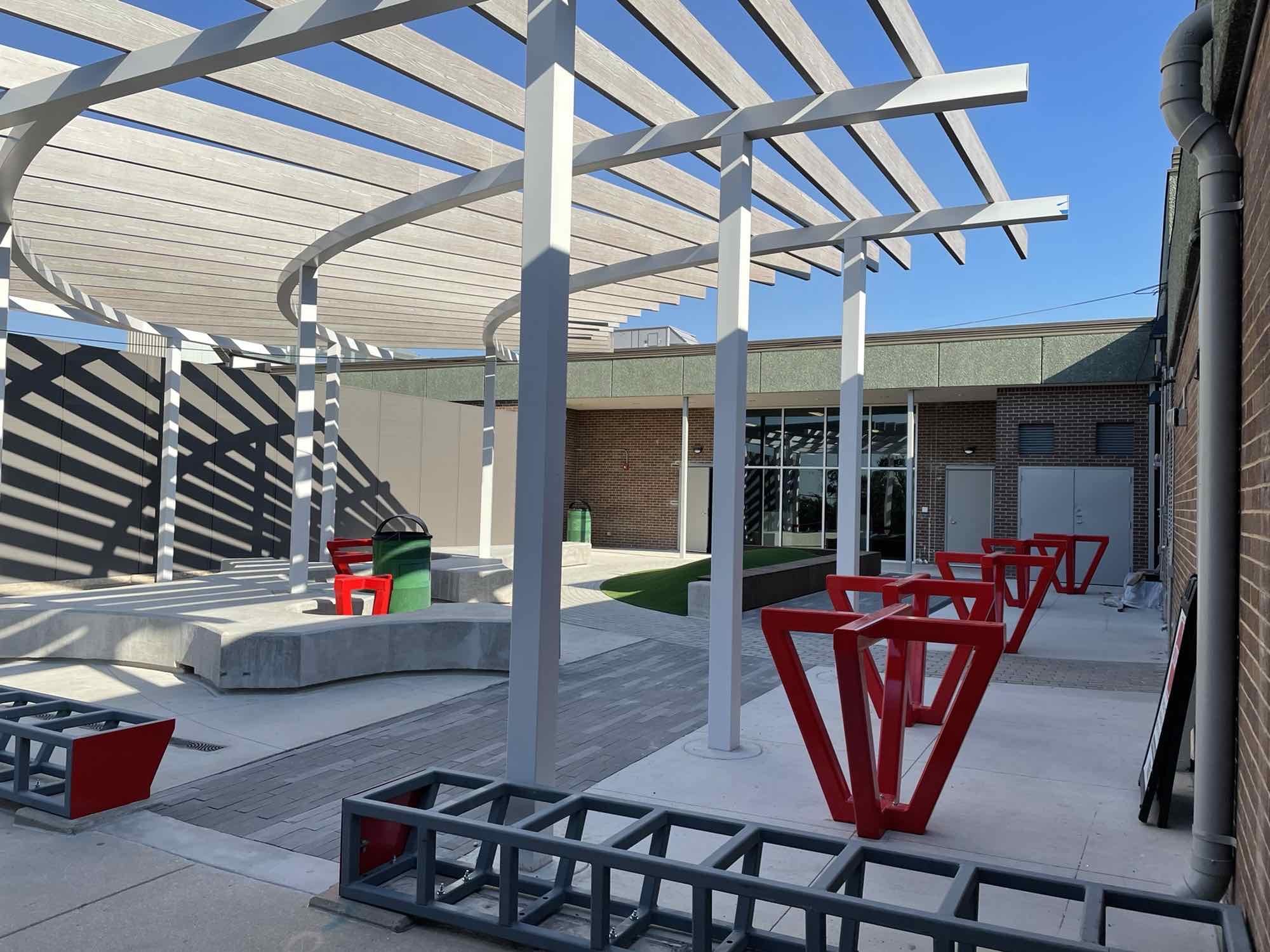
11/03/2021
Take a look at some of the latest courtyard additions!
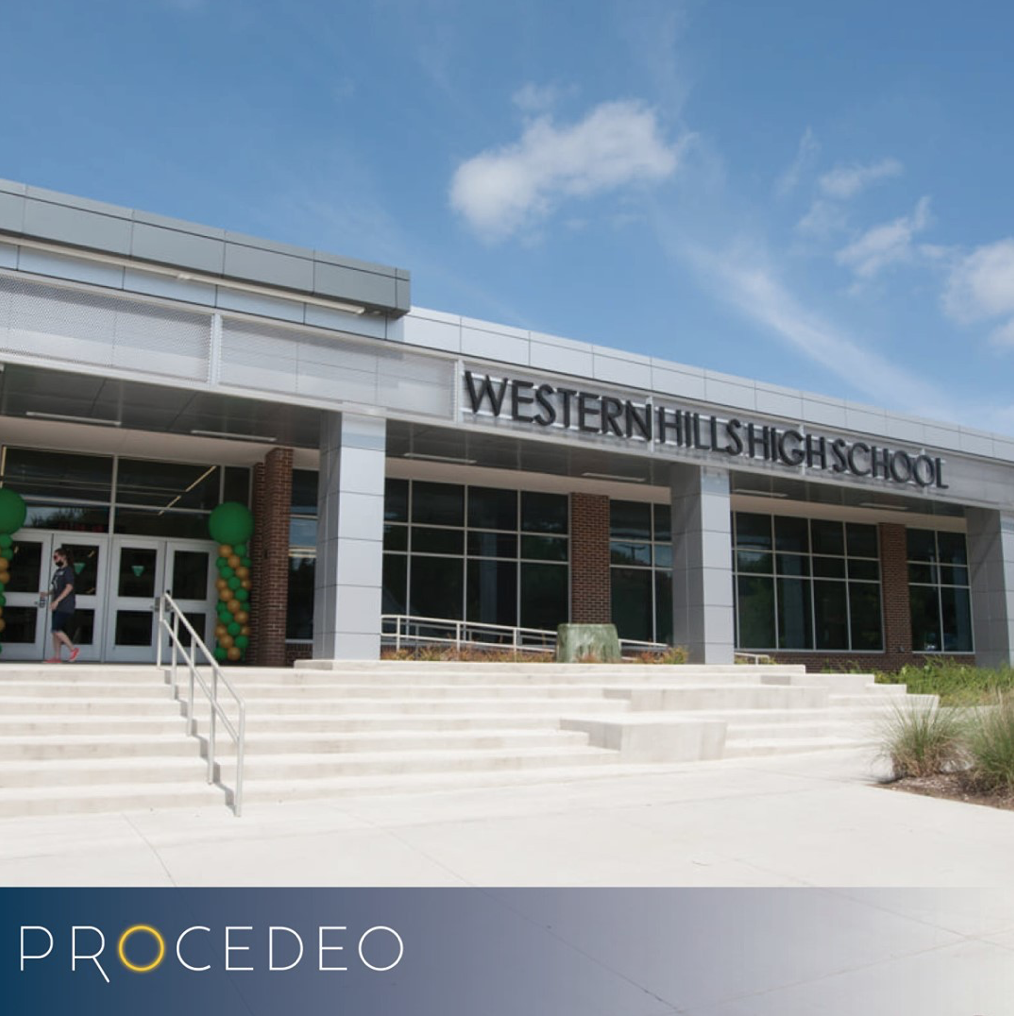
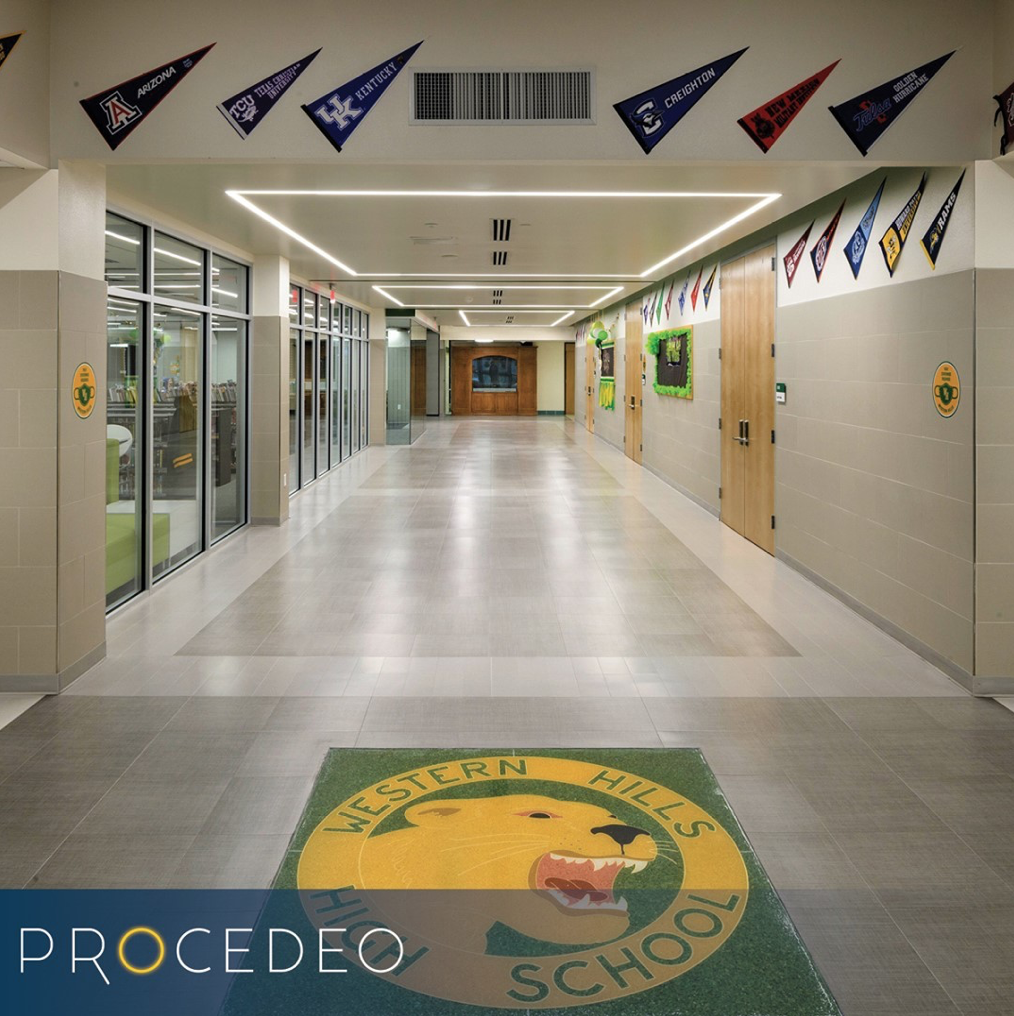
08/13/2021
Western Hills High School has received more than 125,000 square feet of renovations, as well as 3,960 square feet of […]
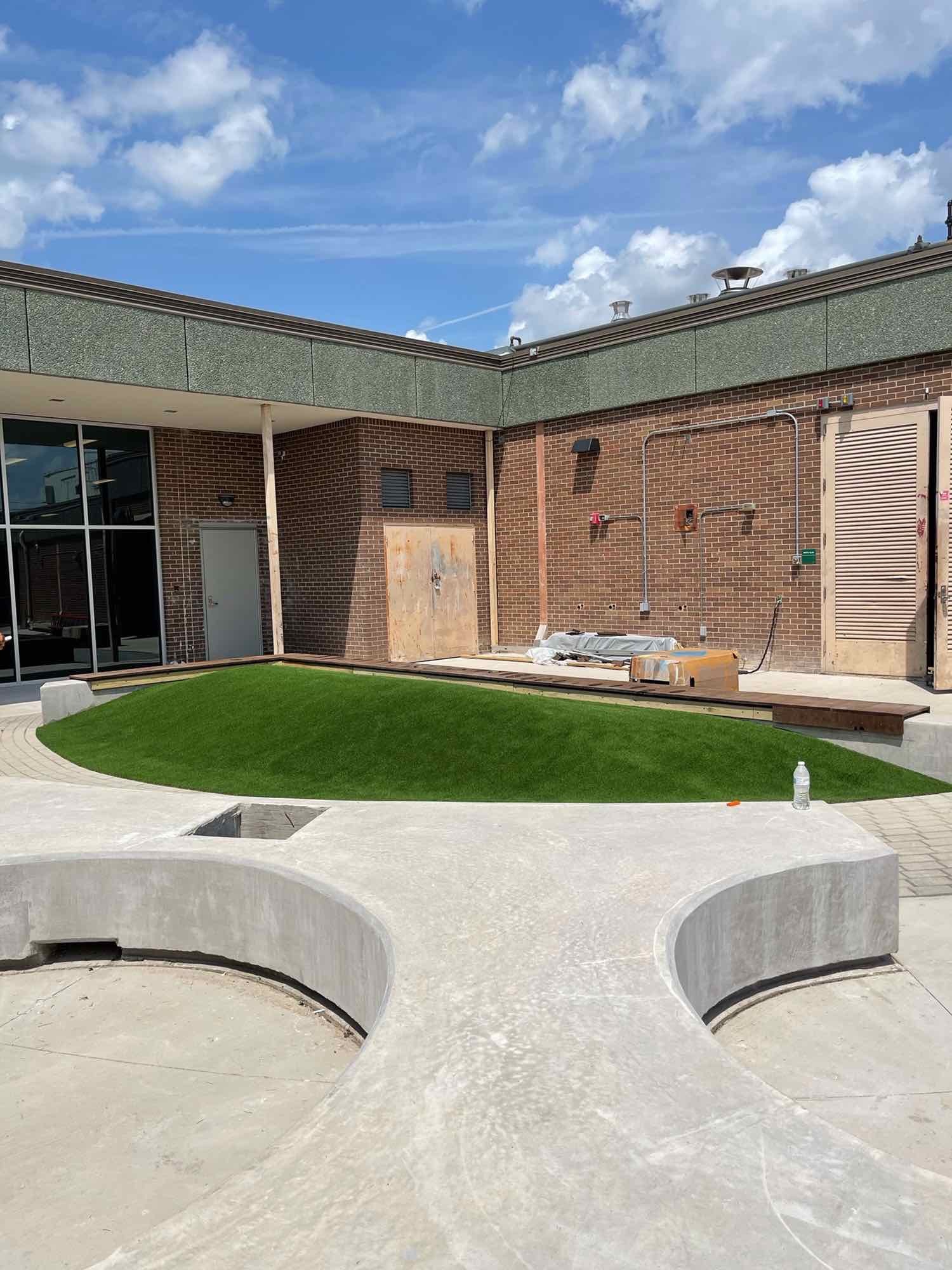
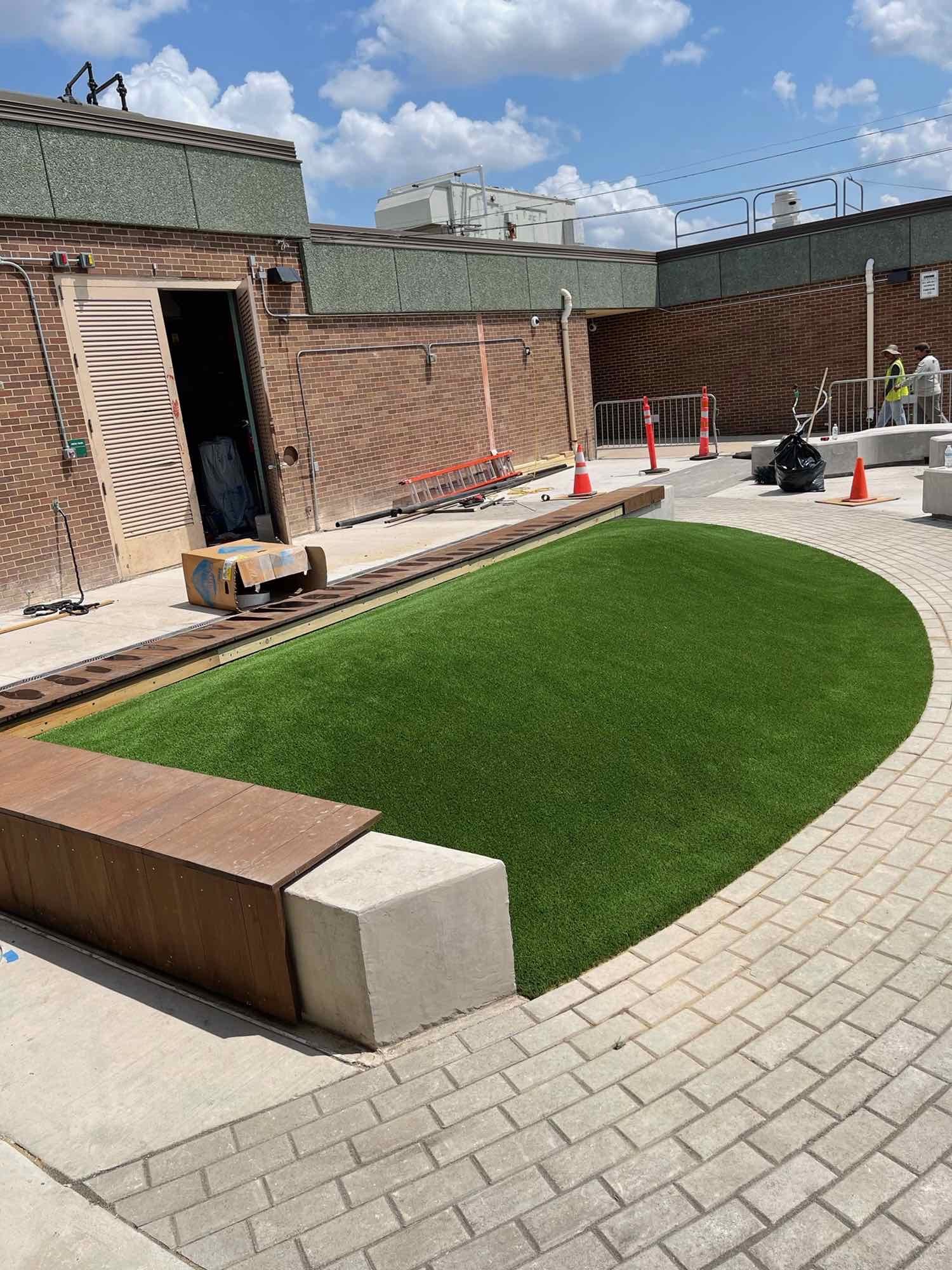
08/09/2021
The courtyard landscaping has been installed!
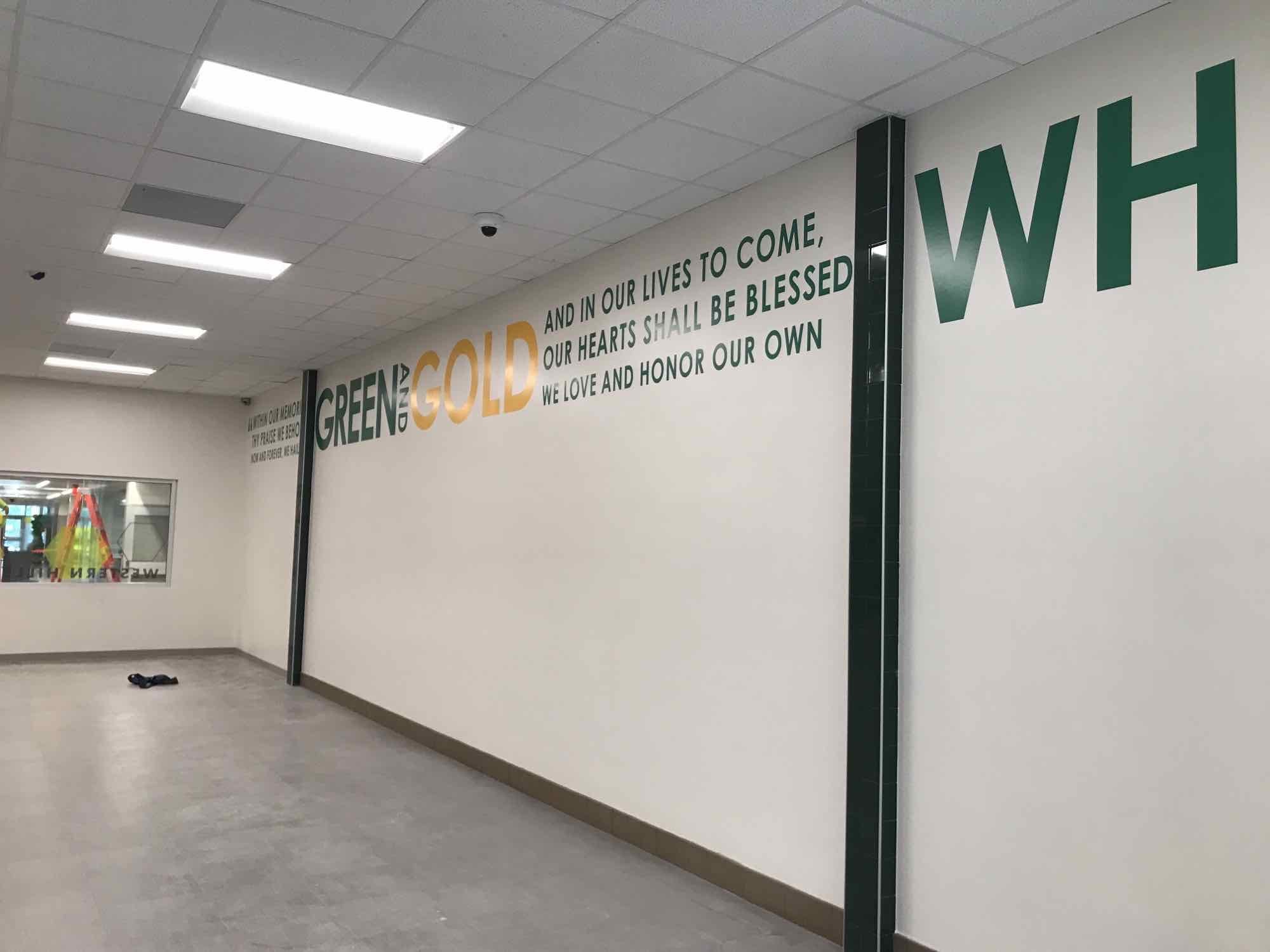
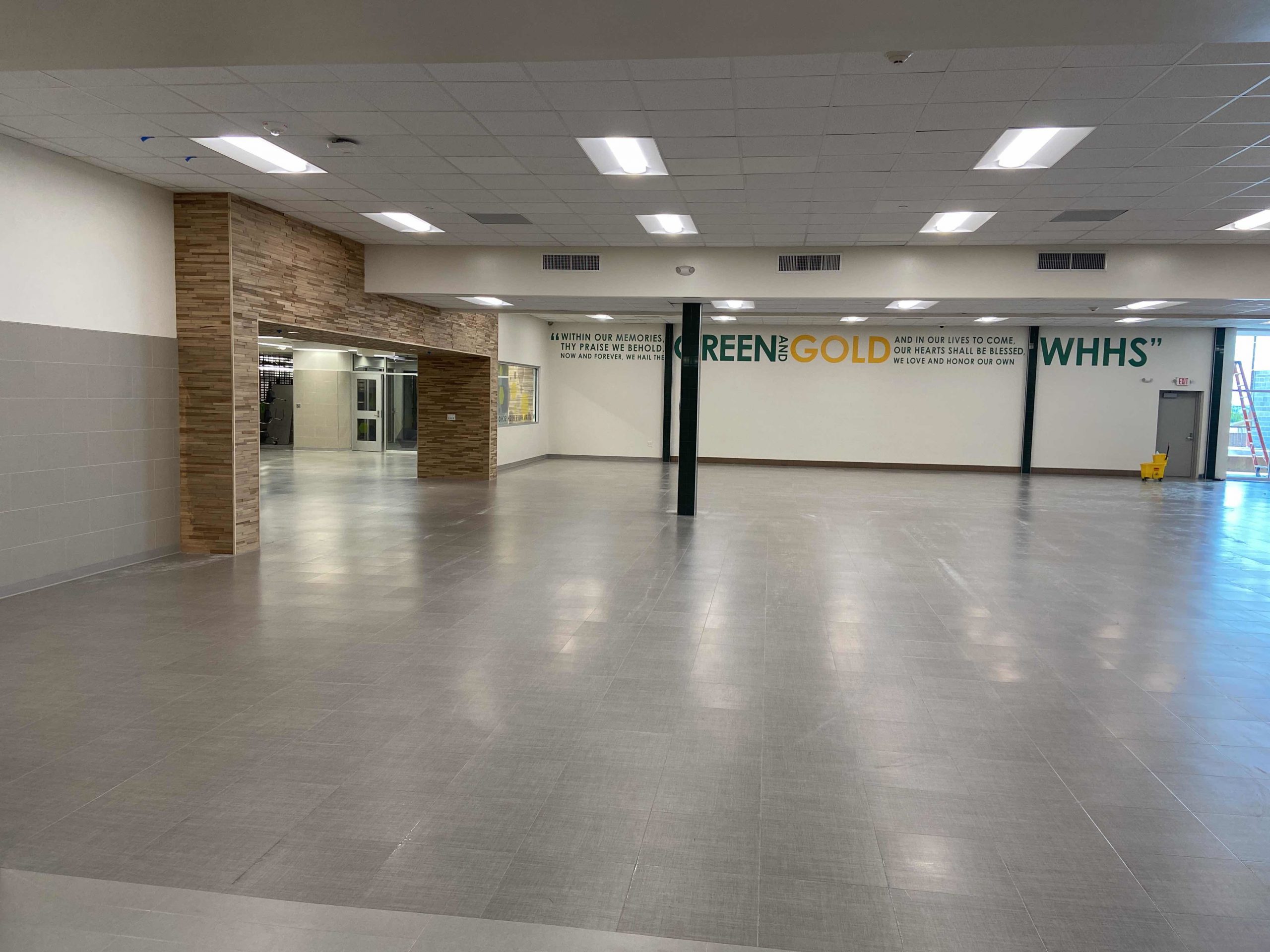
08/06/2021
Cougar pride is all over Western Hills – even the cafeteria!
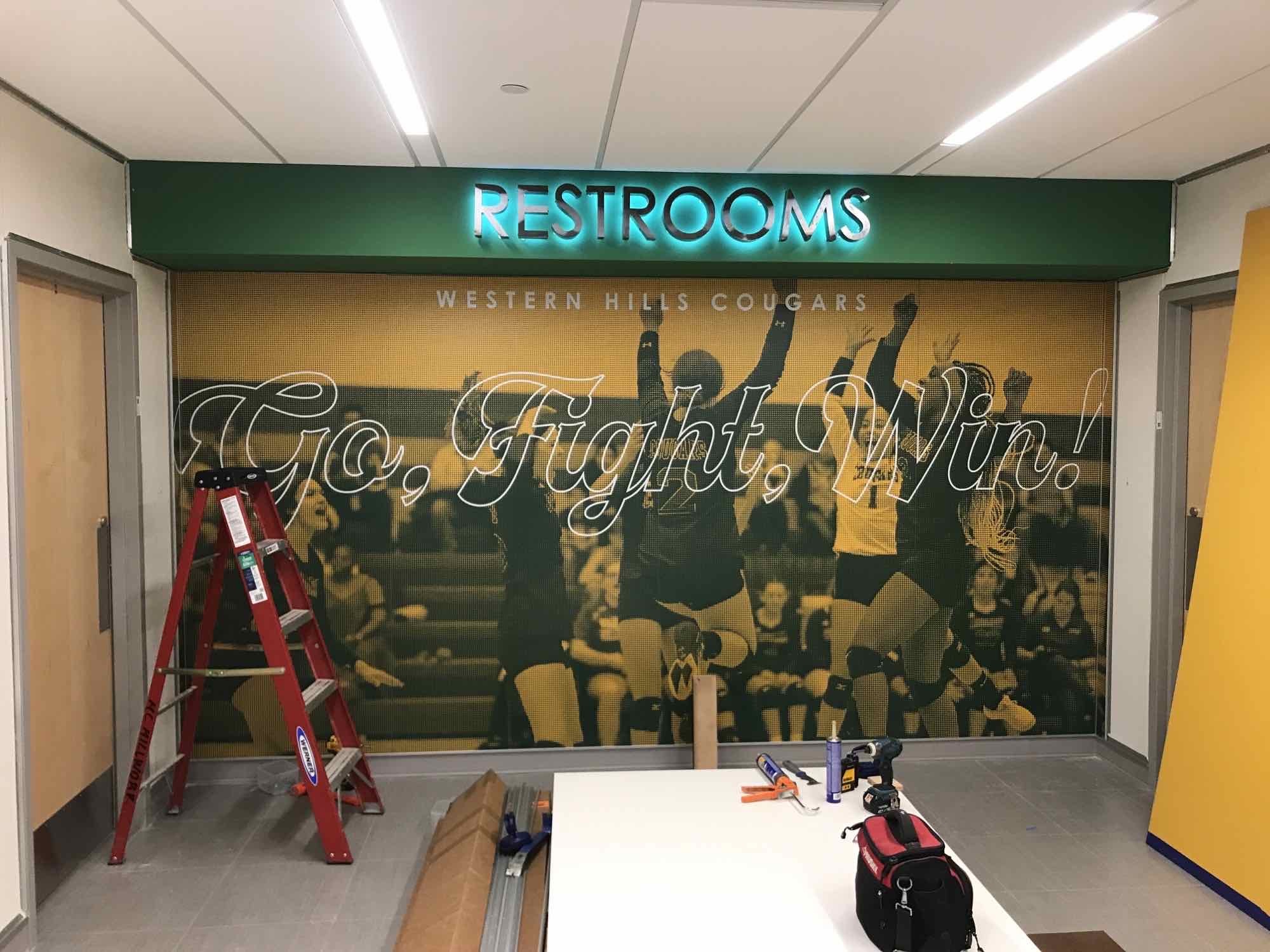
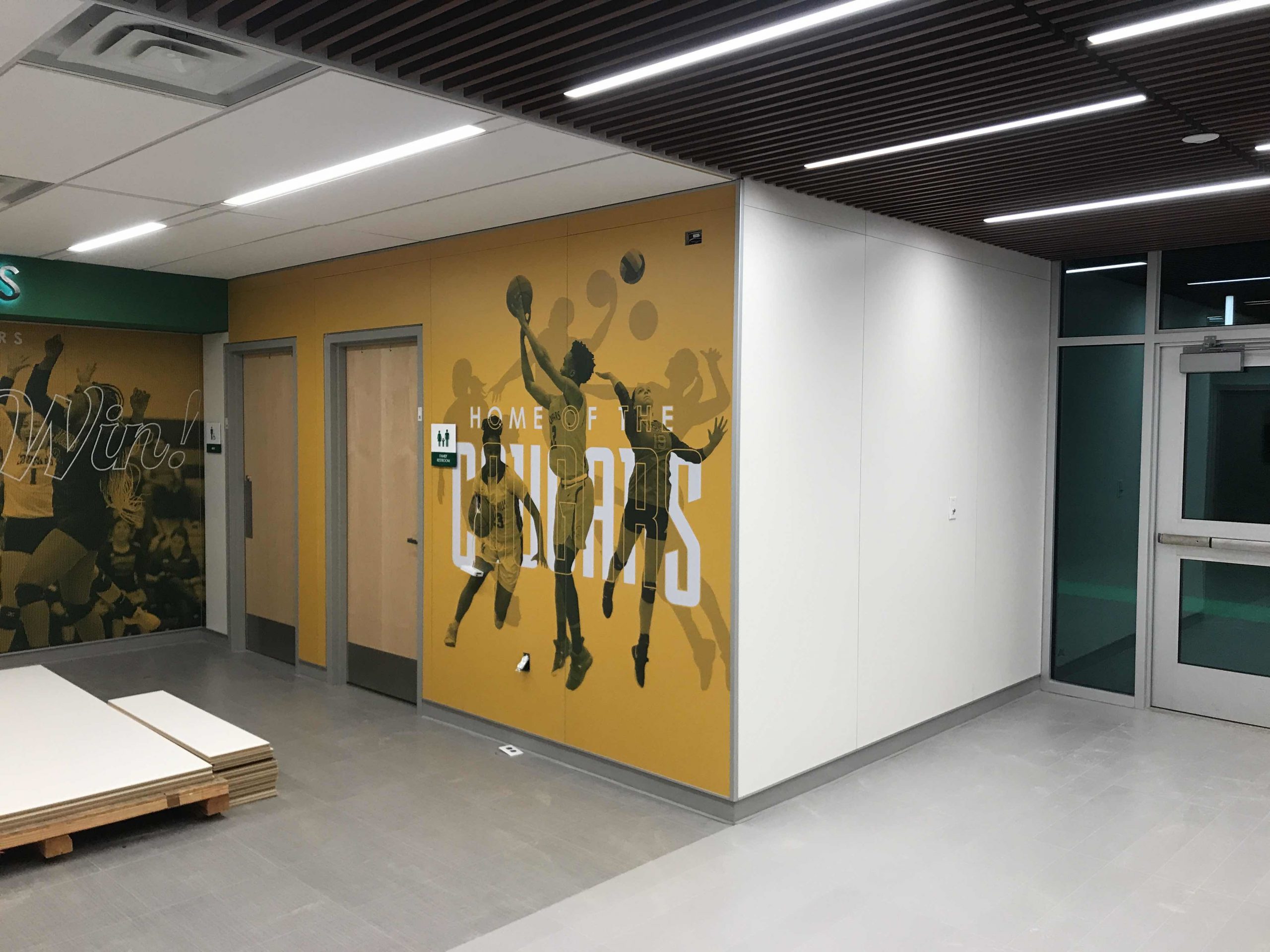
07/29/2021
The graphics by the gymnasium have been installed!
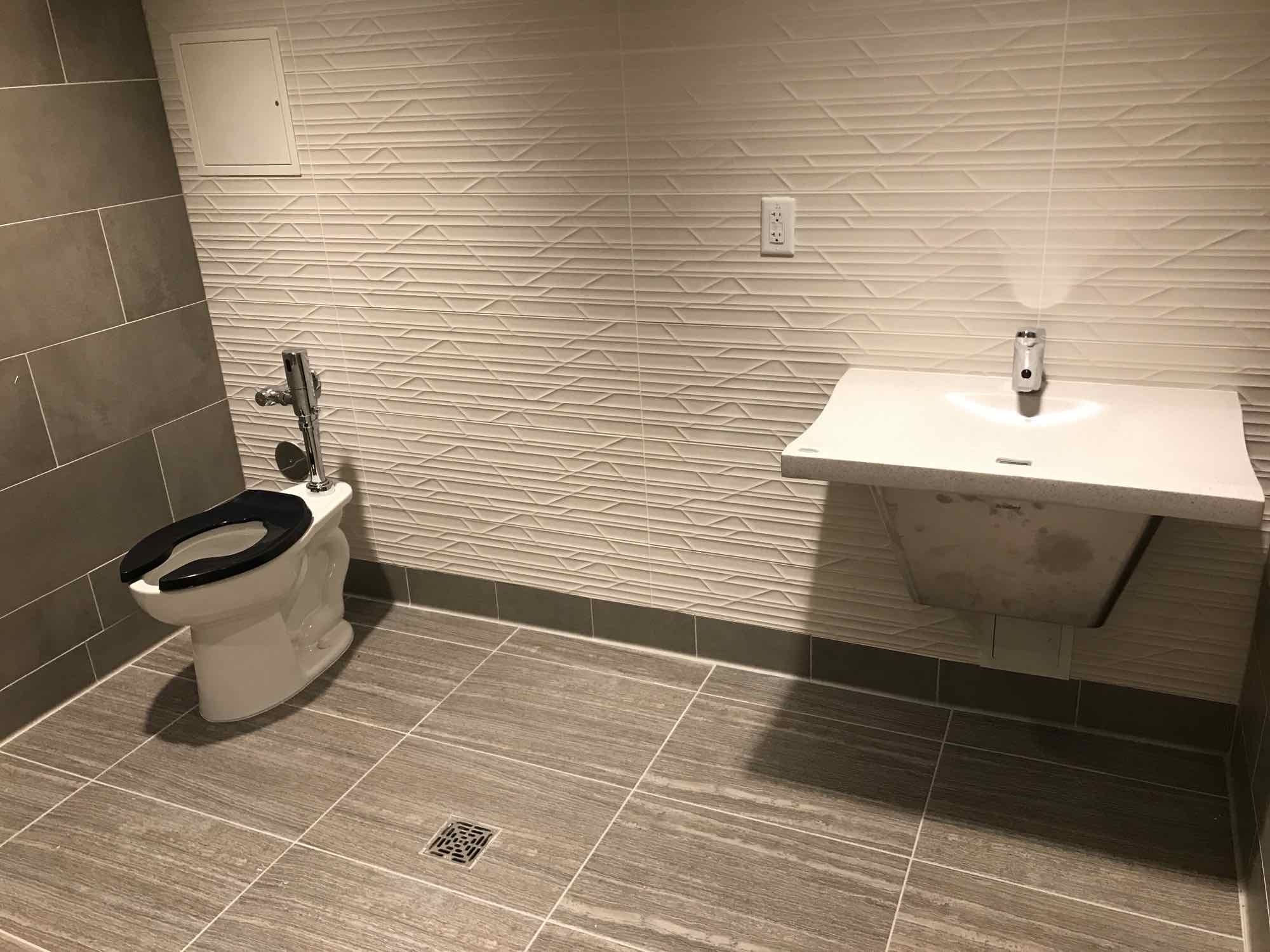
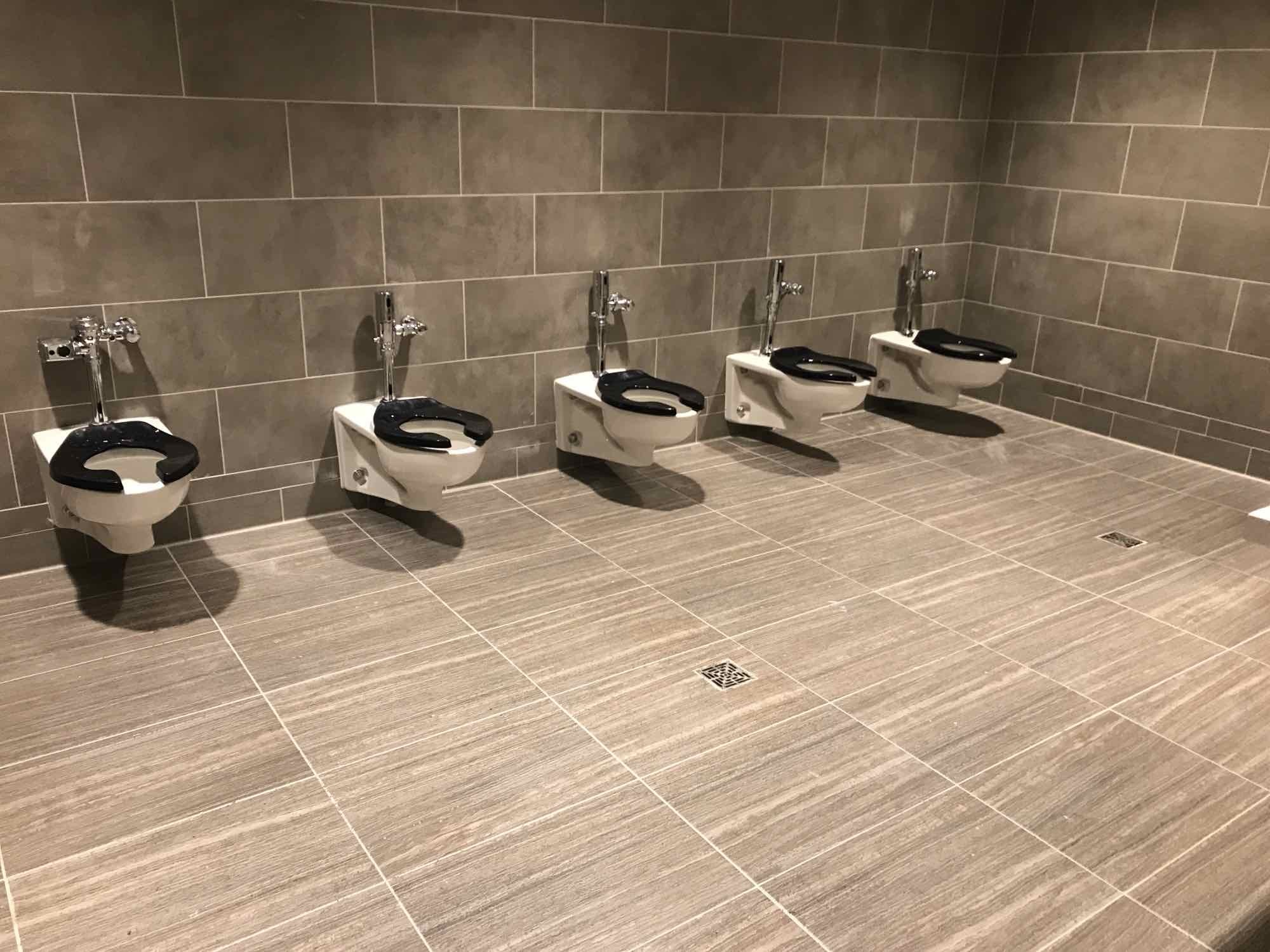
07/22/2021
A few of the restroom renovations are making great progress!
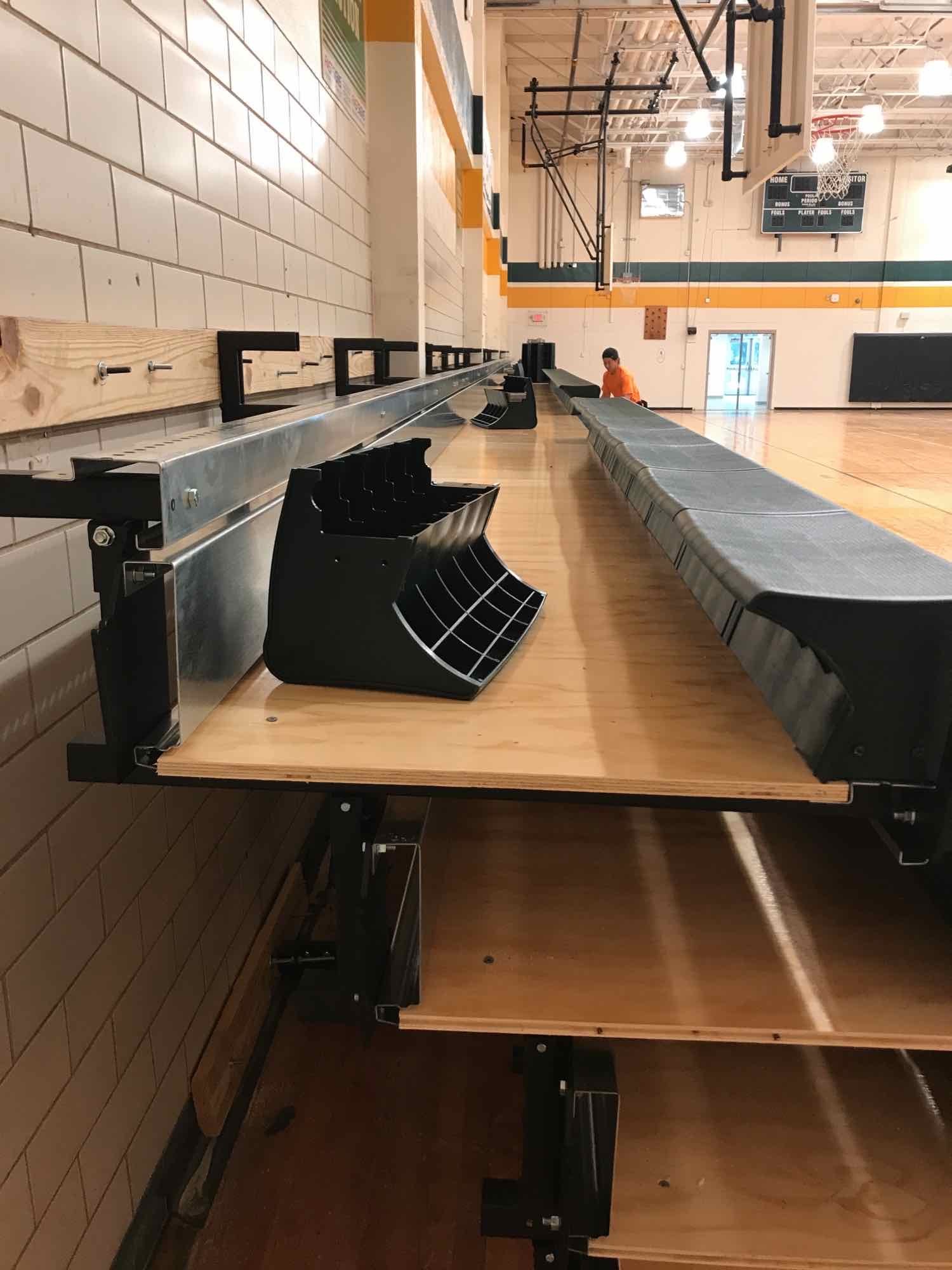
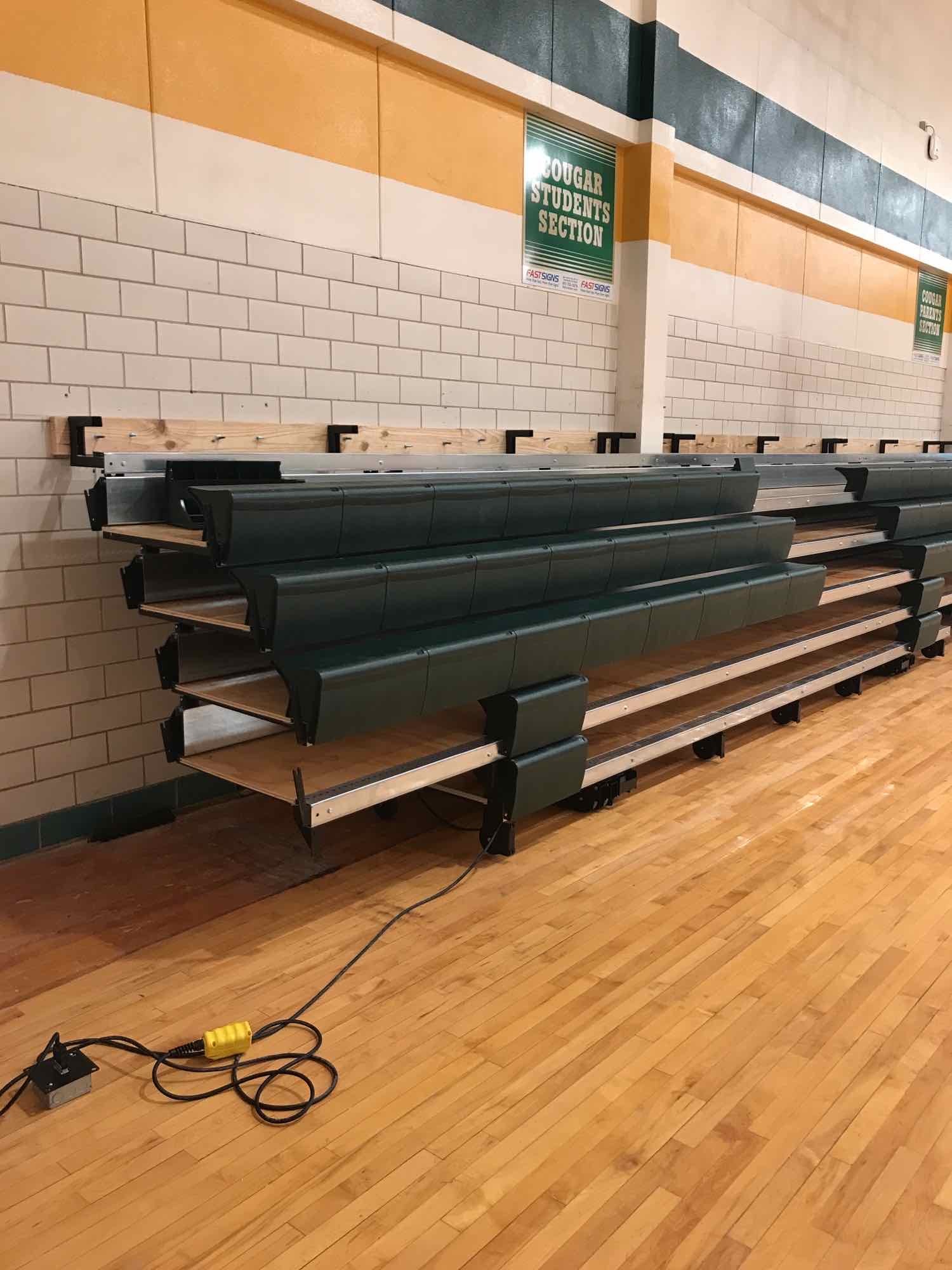
07/14/2021
The bleachers are being installed in the gymnasium!
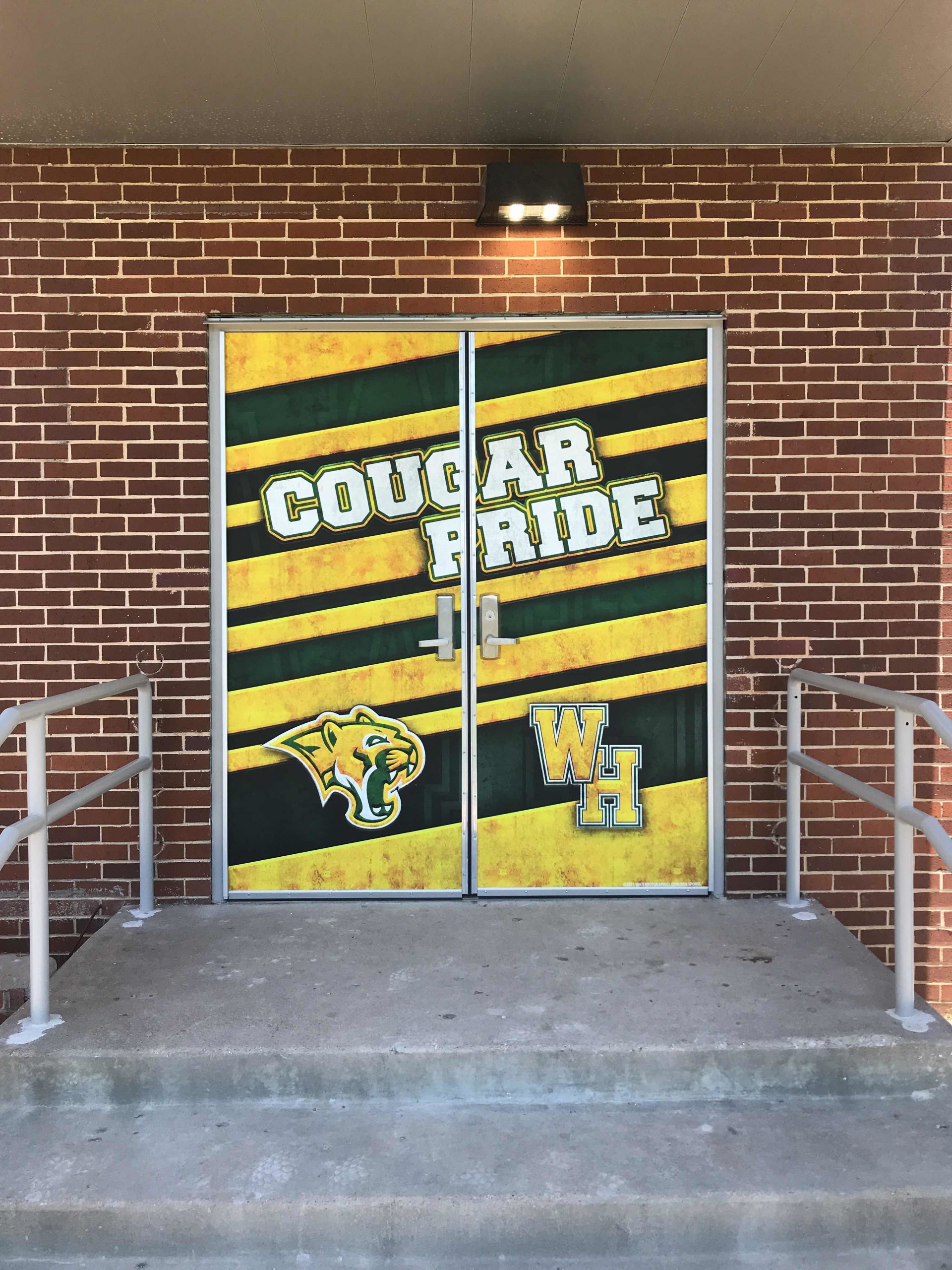
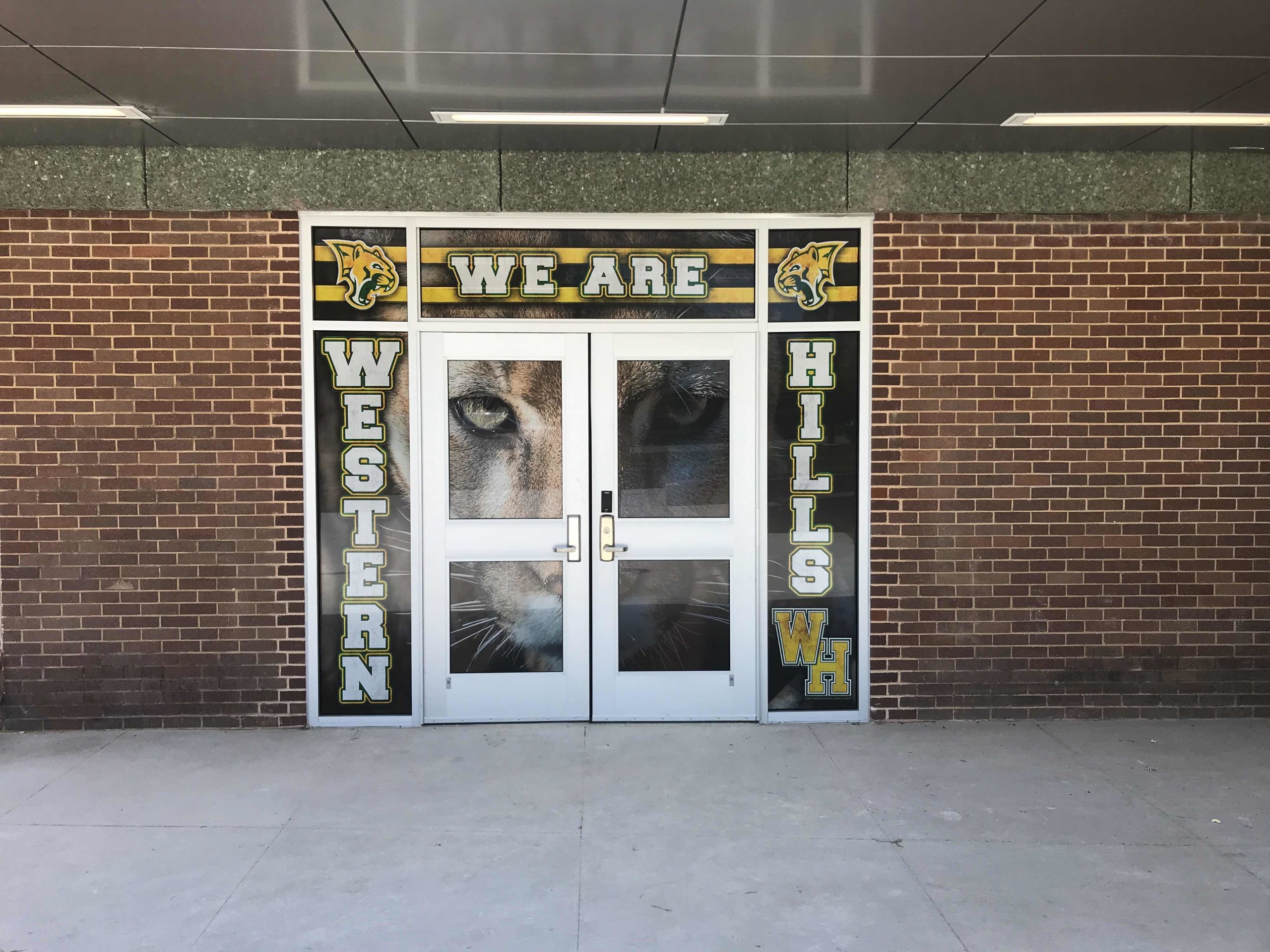
06/17/2021
The gymnasium doors are decked out with Western Hills Cougar Pride!
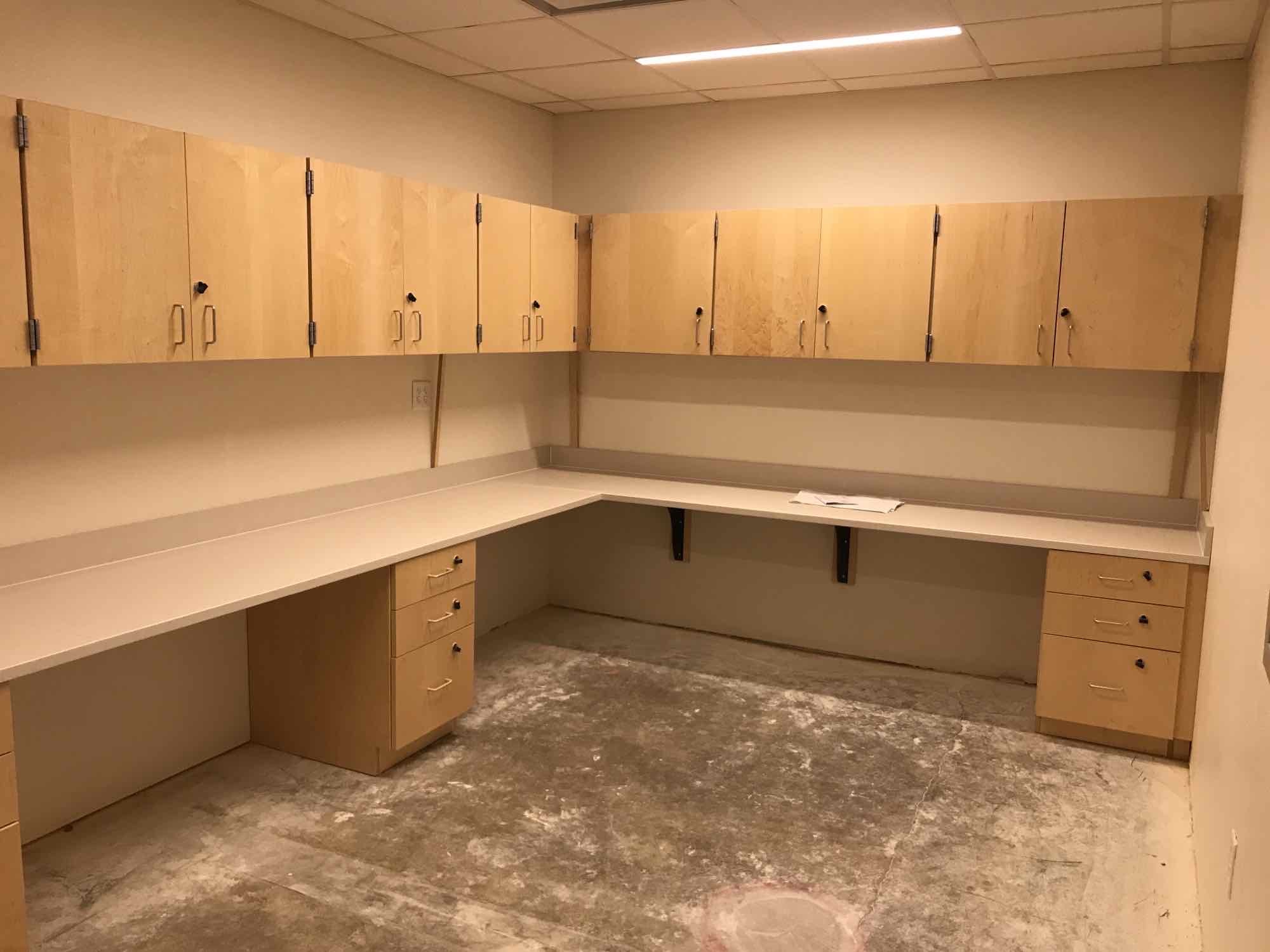
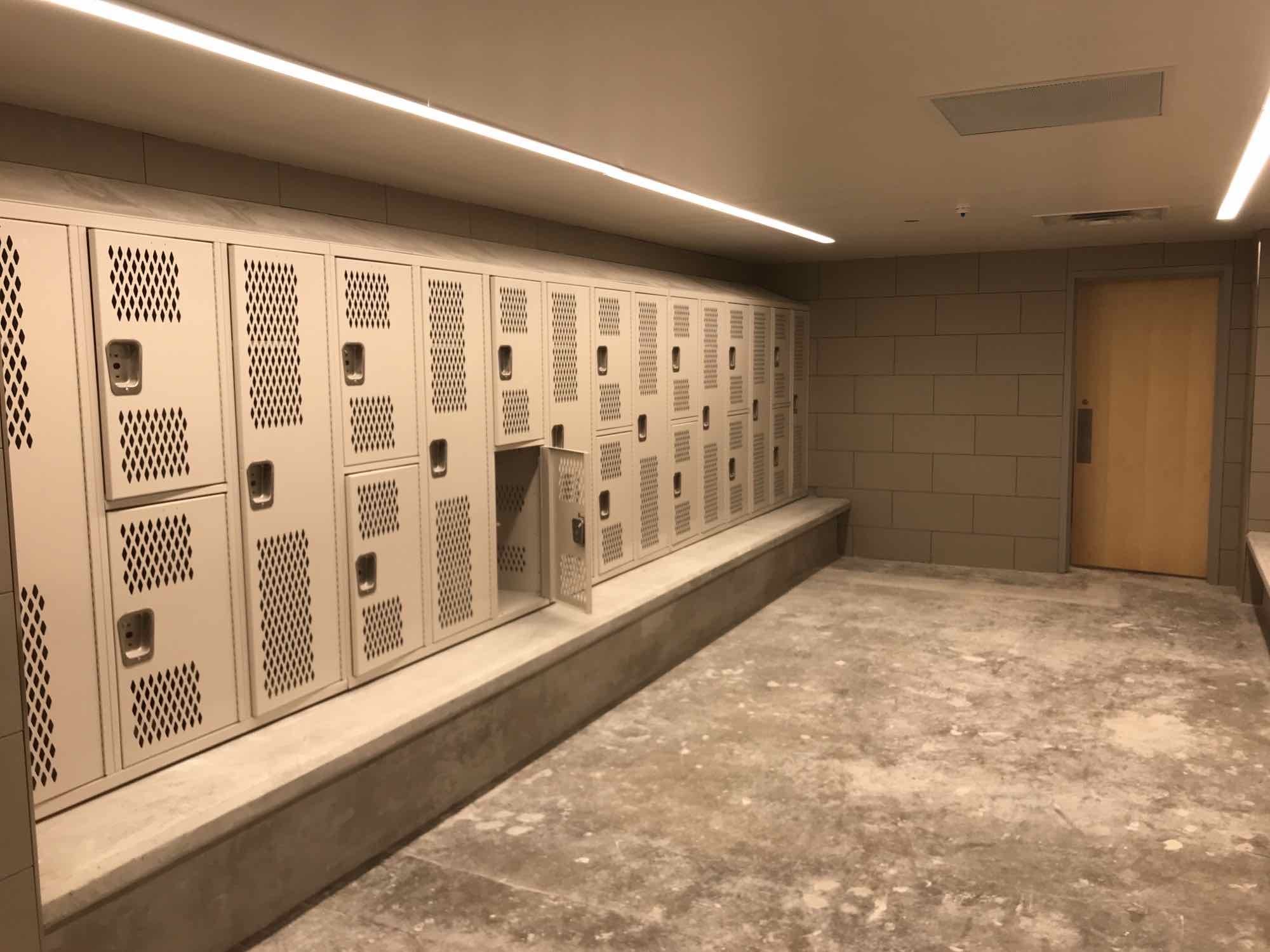
05/26/2021
The millwork in the new addition is being installed, meanwhile, the lockers are being installed in the locker room
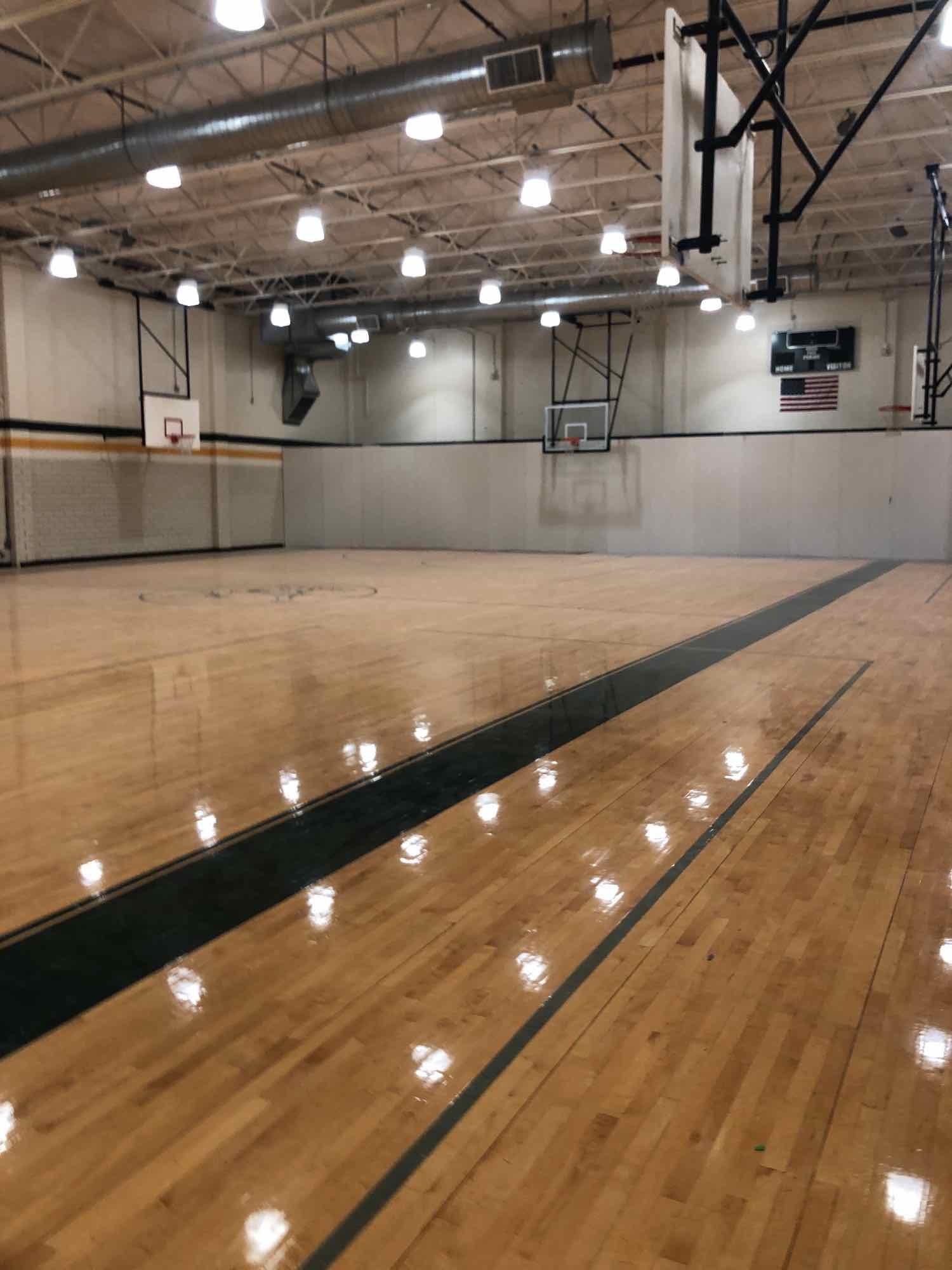
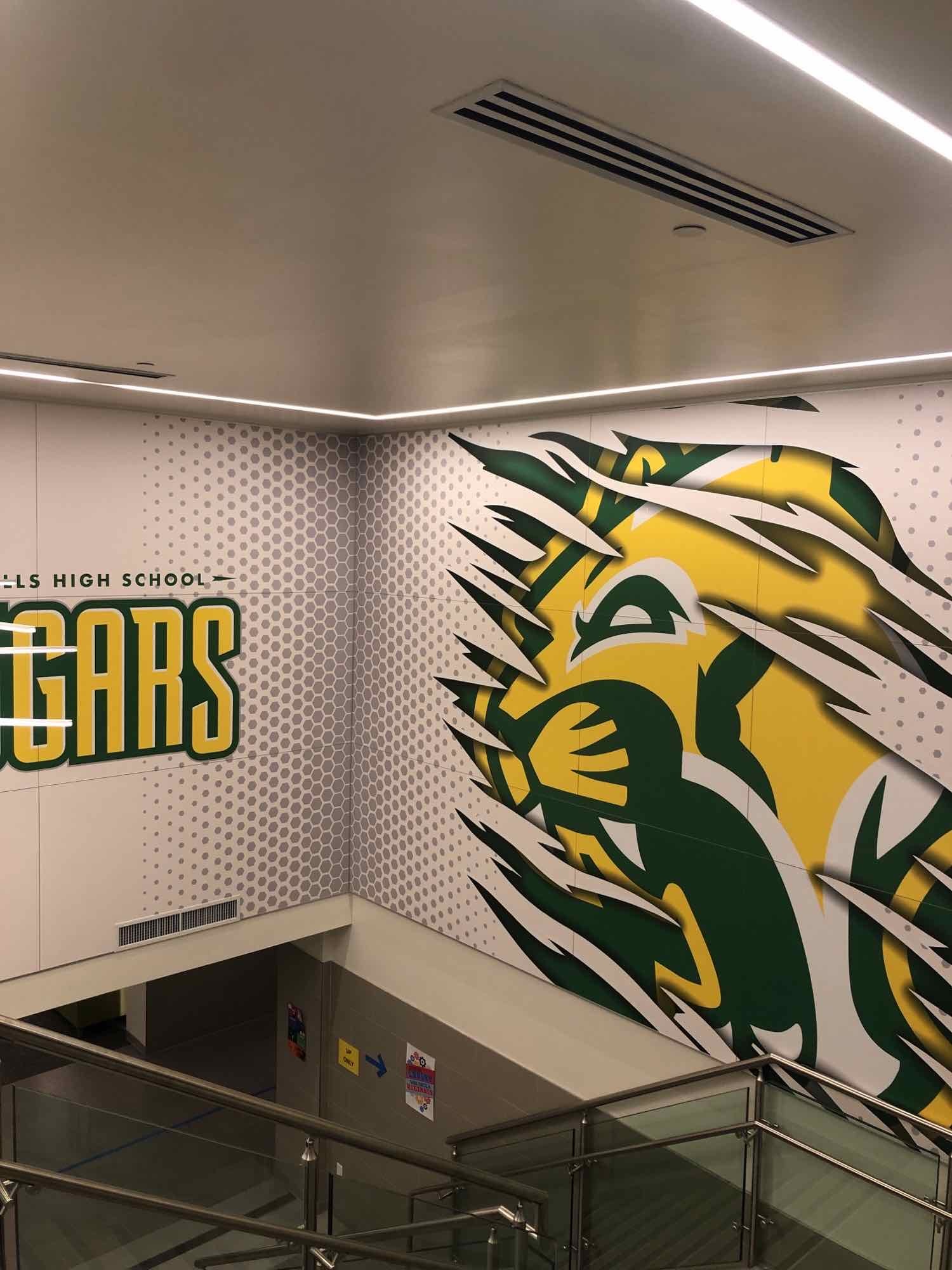
04/02/2021
The gymnasium lights and exterior doors have been installed – we’re almost ready to bring in the teams!
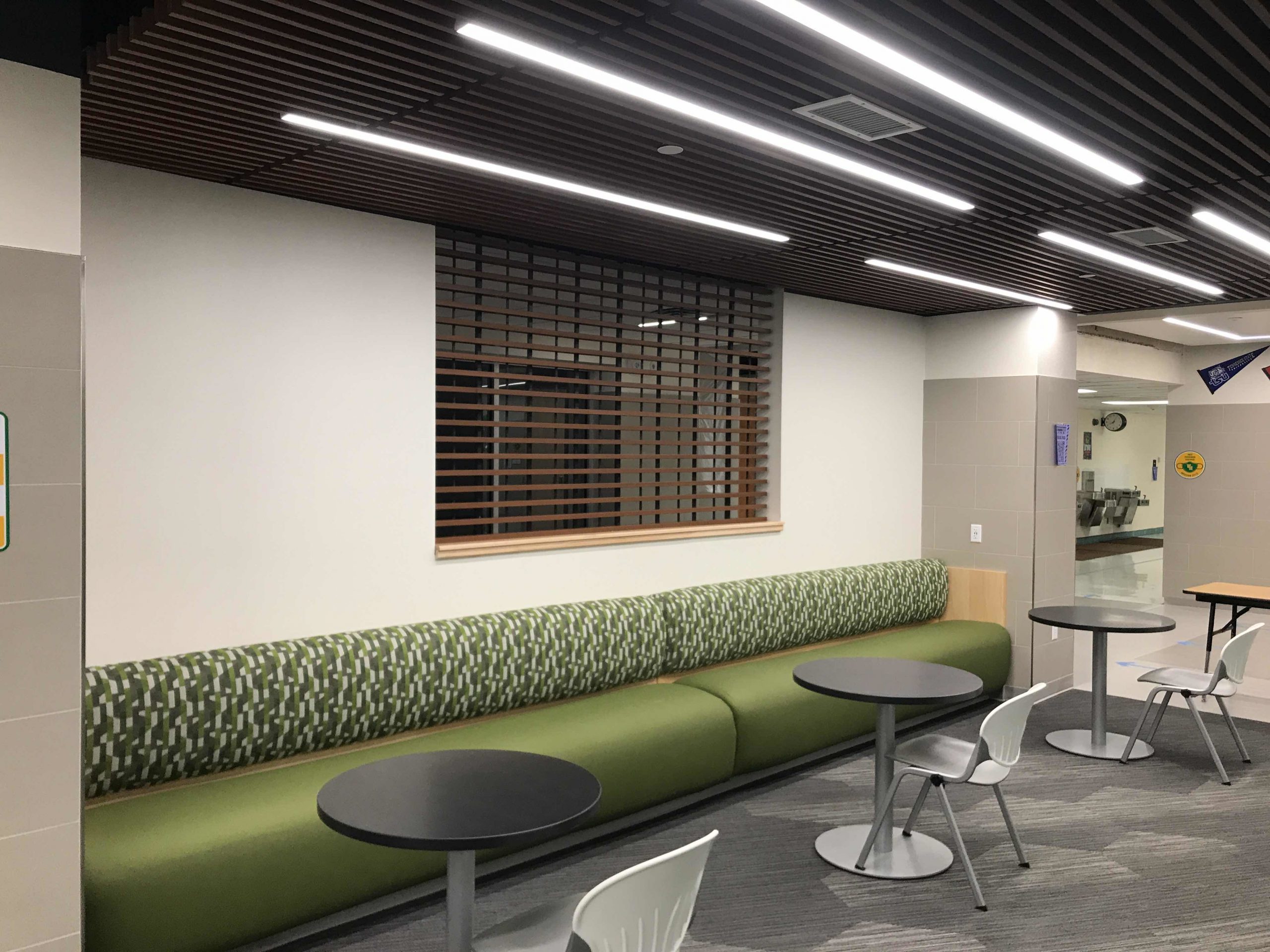
01/20/2021
Take a look at the some completed media center finishes!
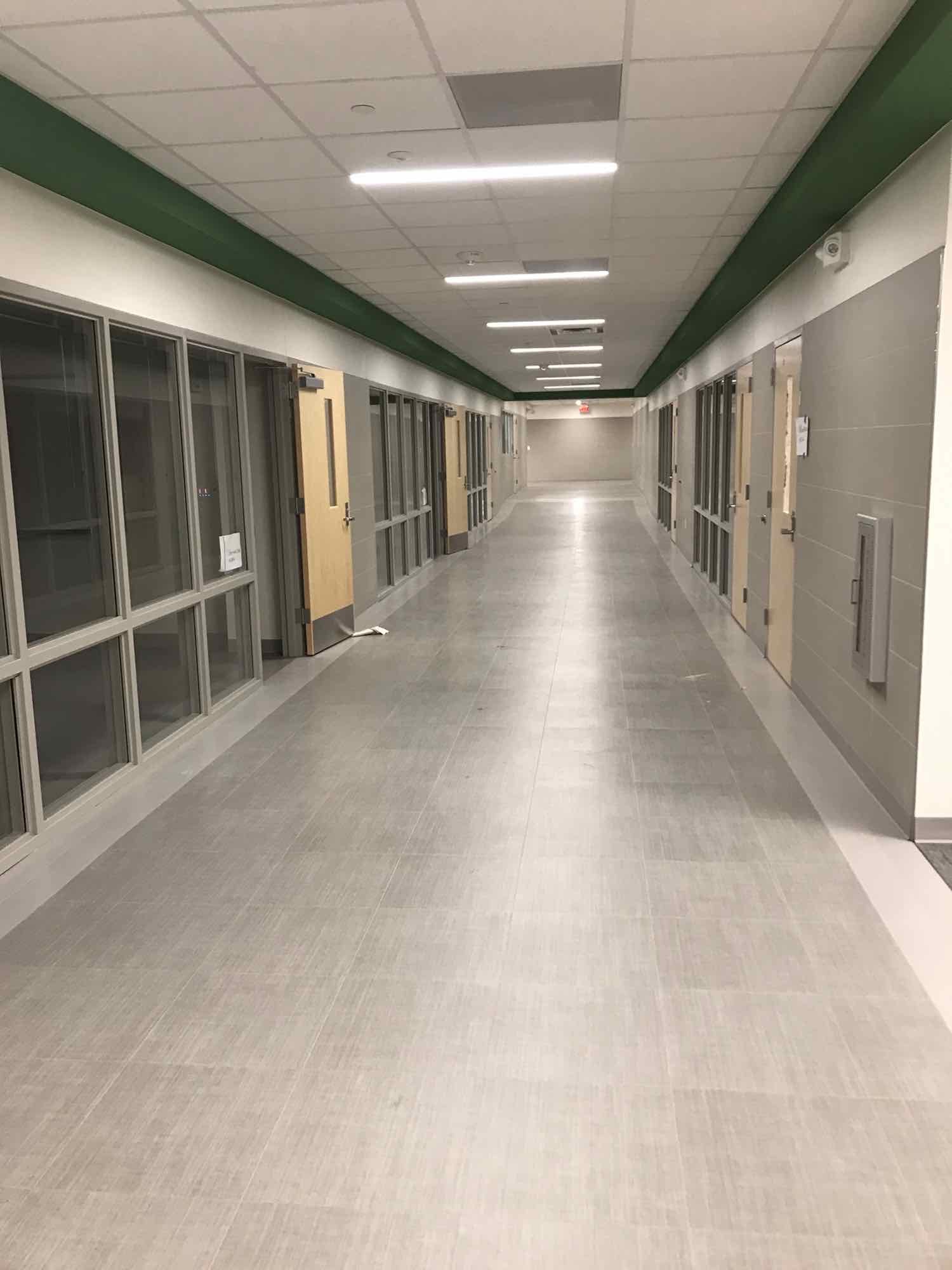
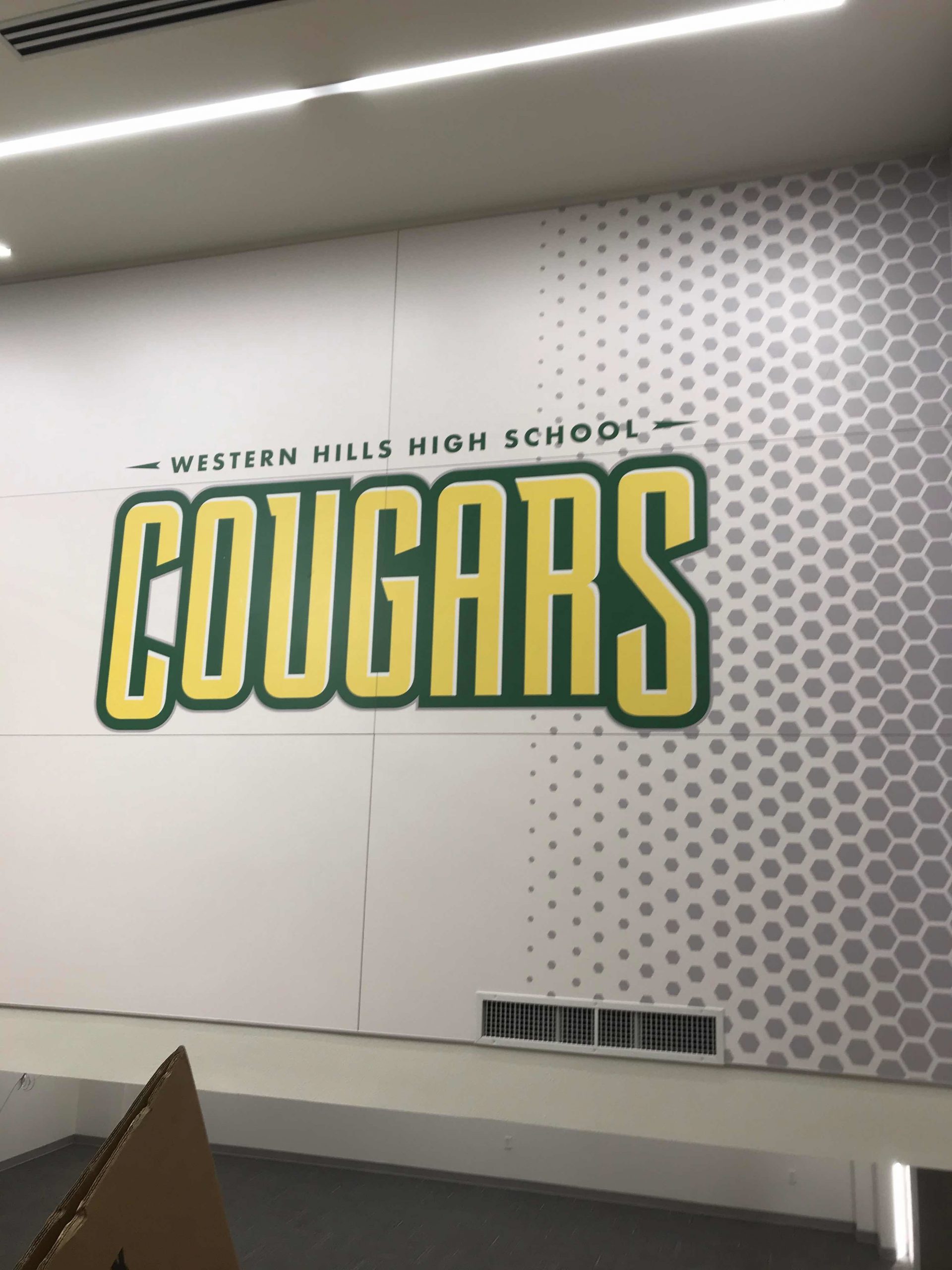
12/29/2020
Take a look at the new collaboration space by the main staircase, the new lower-level classroom hallway, and the finished […]
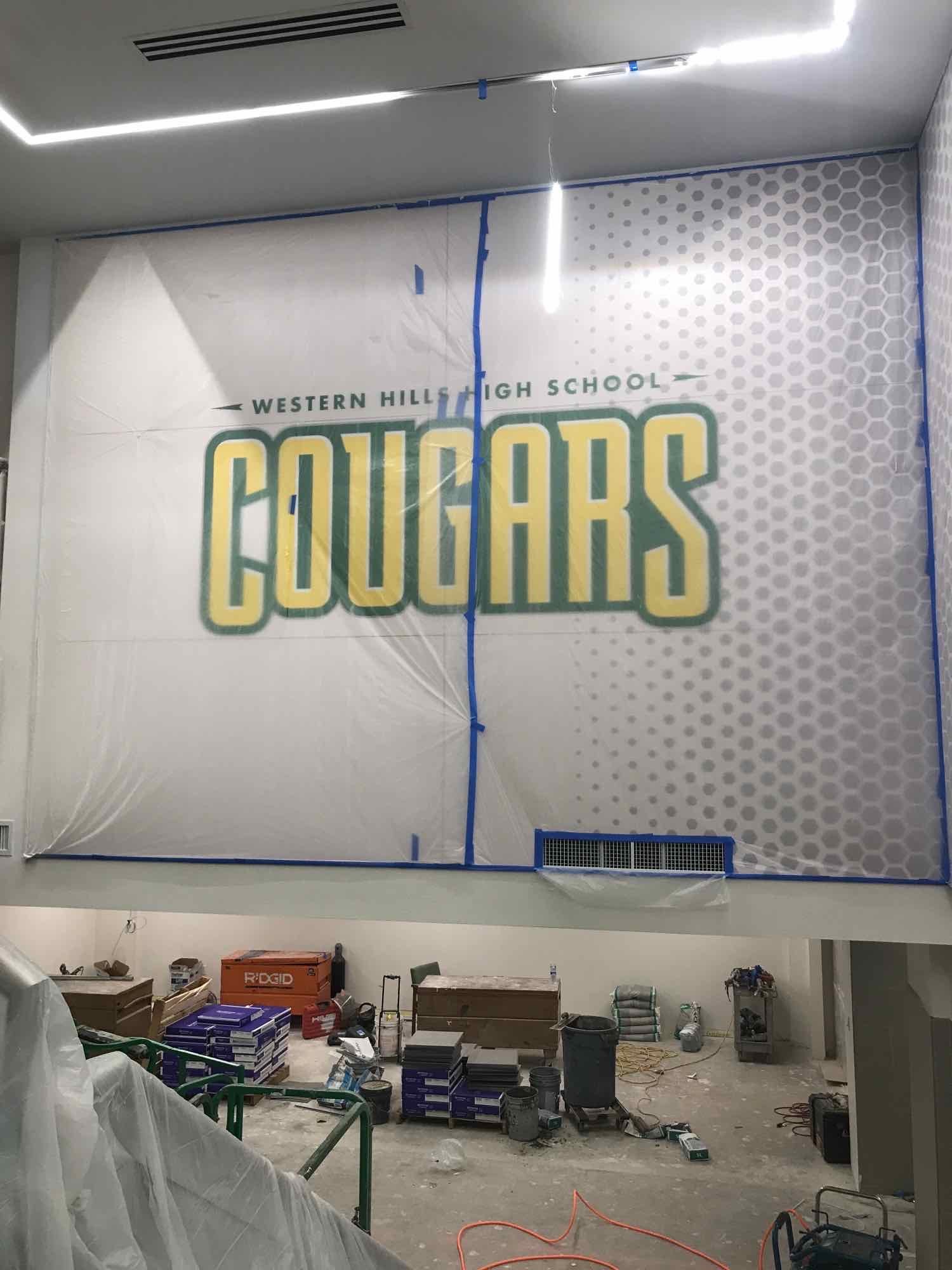
12/11/2020
The wall graphics are going up throughout Western Hills!
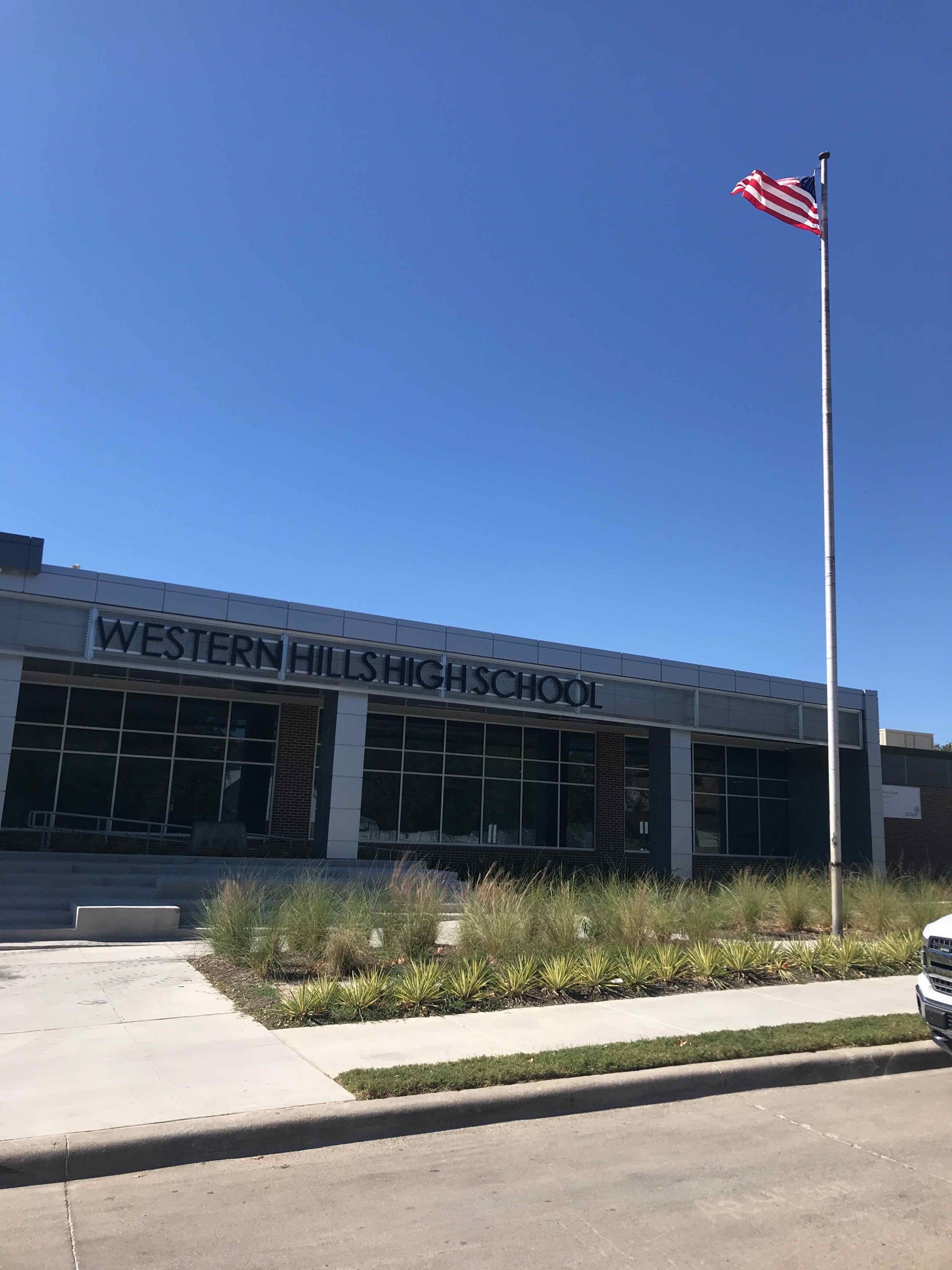
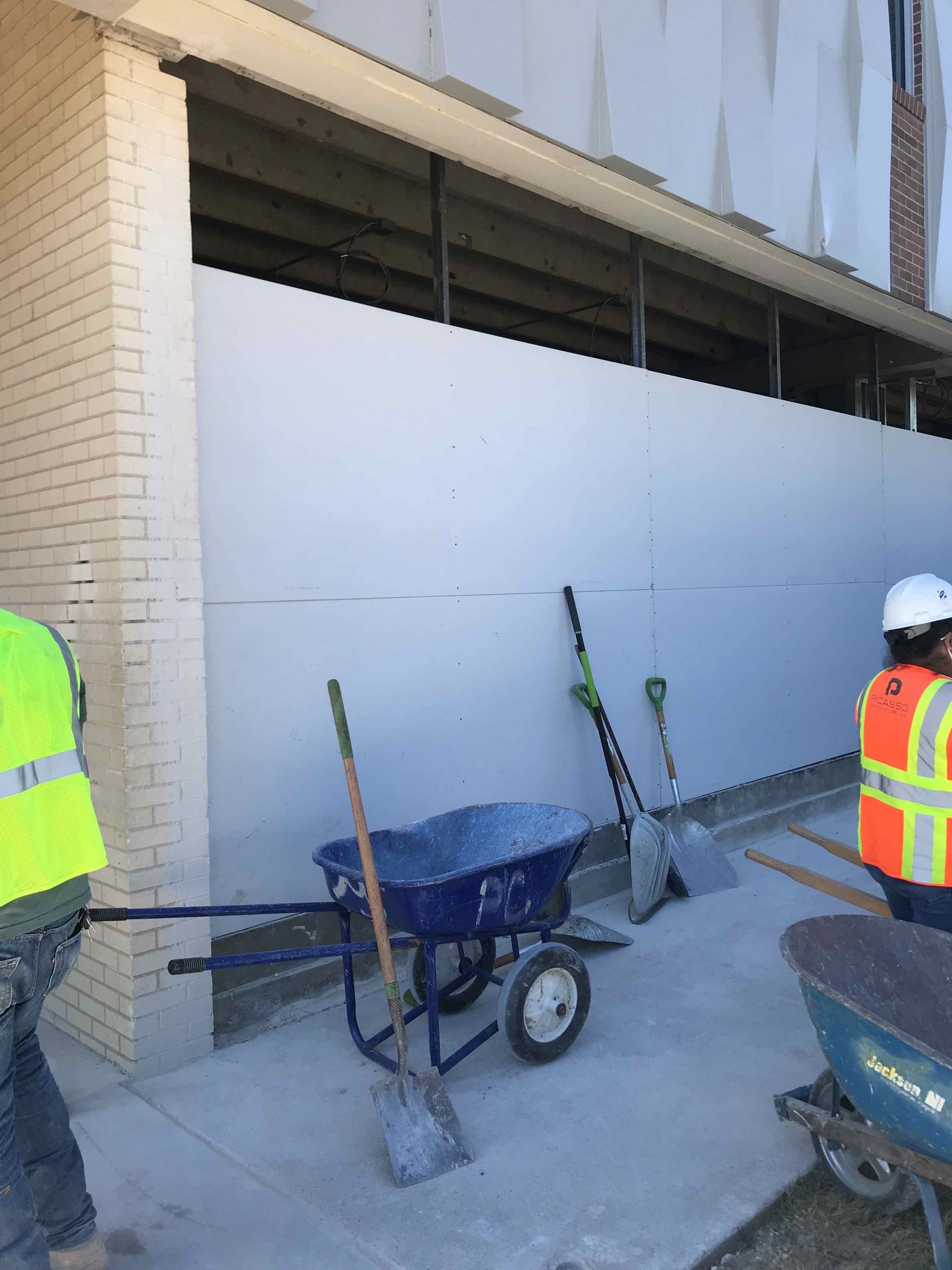
10/16/2020
New building signage has been installed above the new main entrance of campus, welcoming visitors to WHHS. In addition, the […]
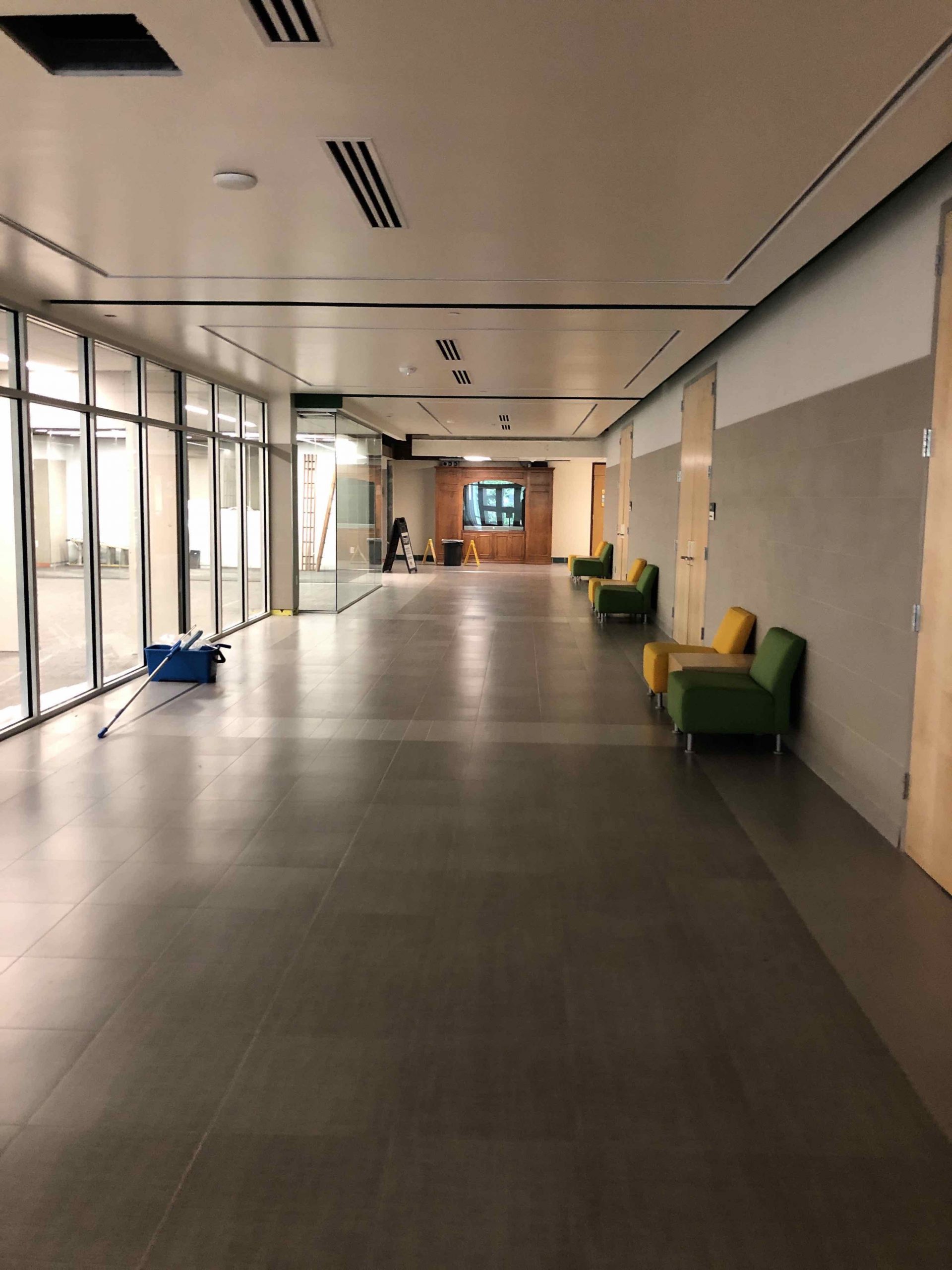
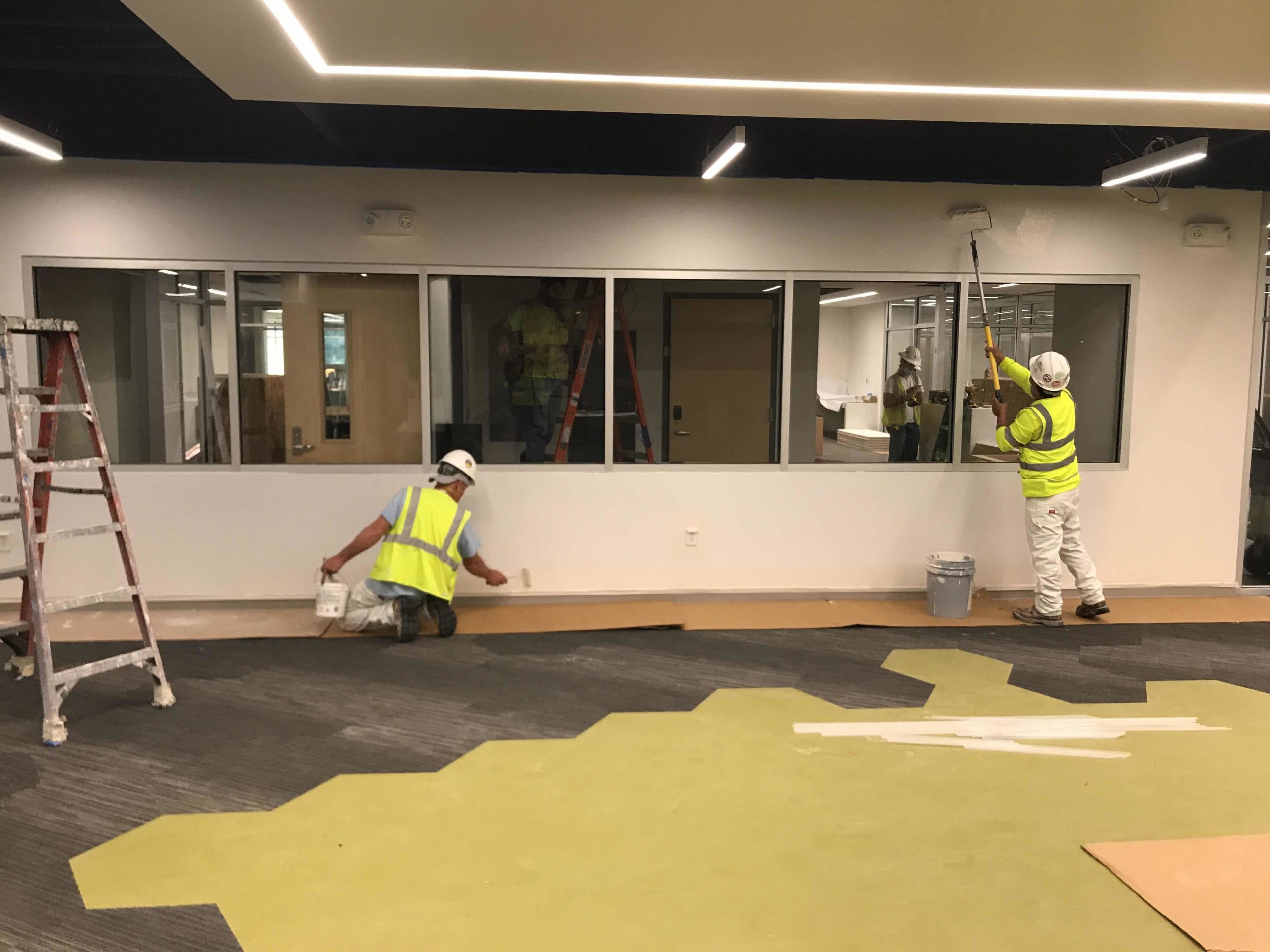
09/18/2020
The main hallway ceiling & lighting is complete, and final touches are being made to the media center
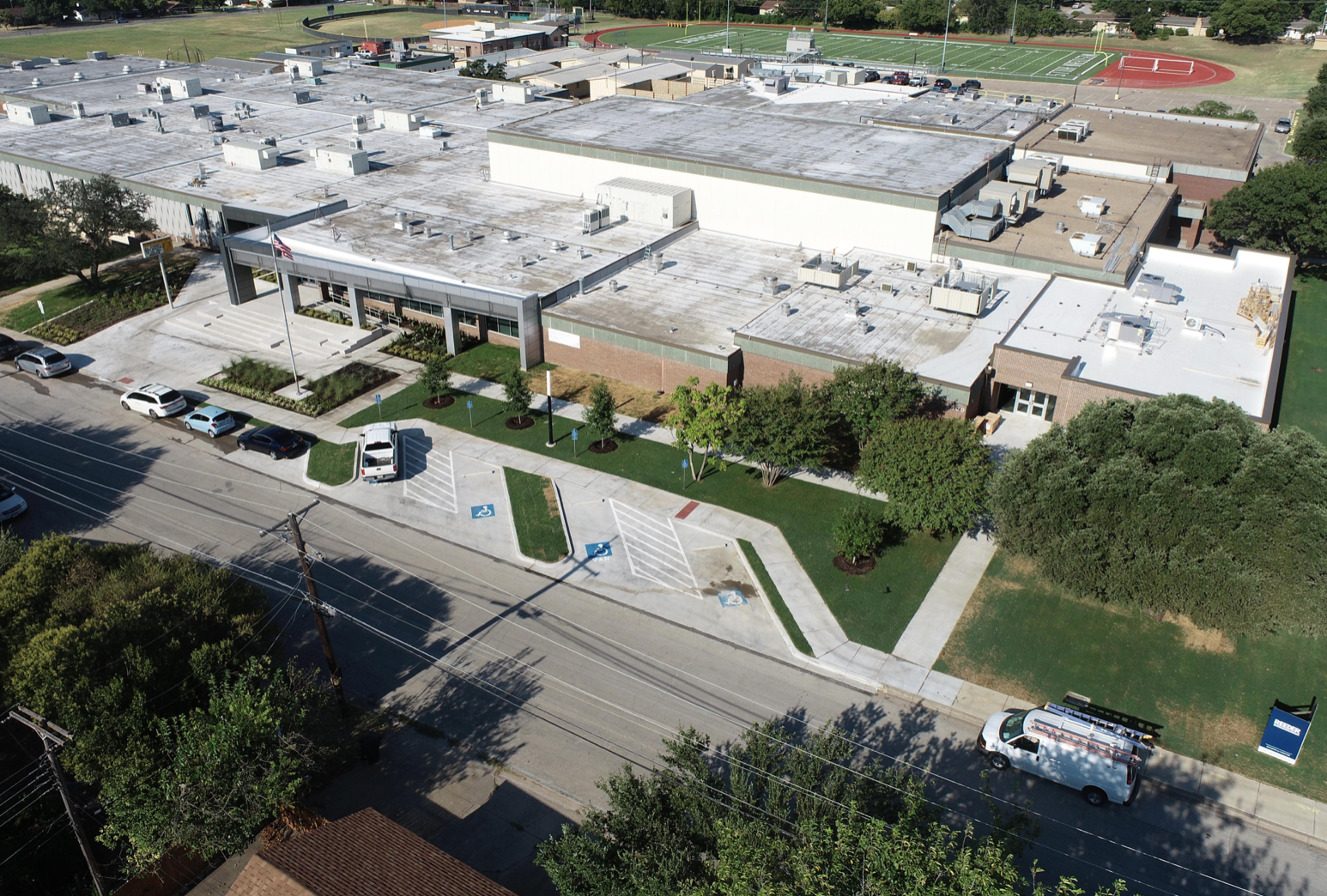
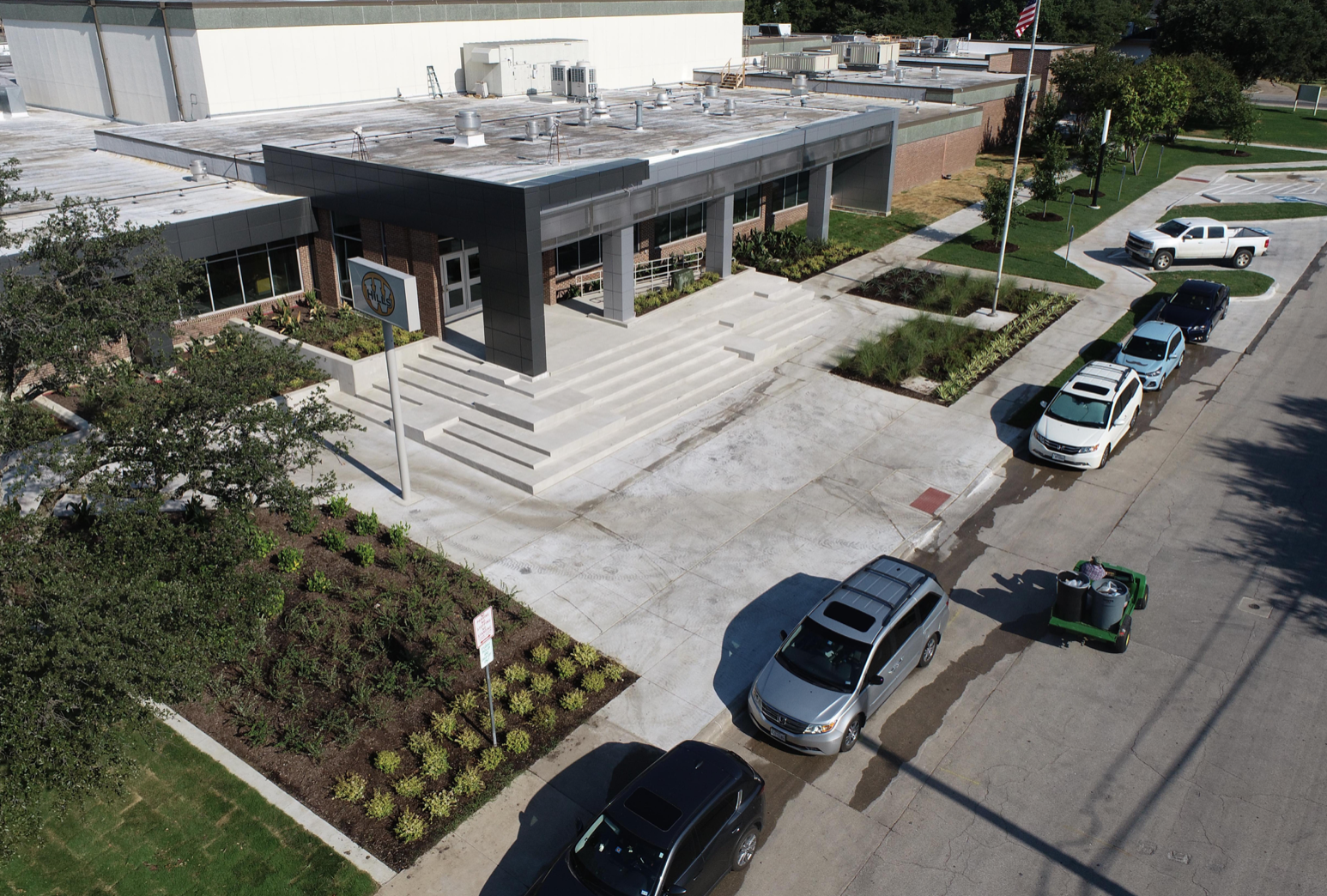
08/21/2020
Take a look at the new and improved Western Hills Front Entry!
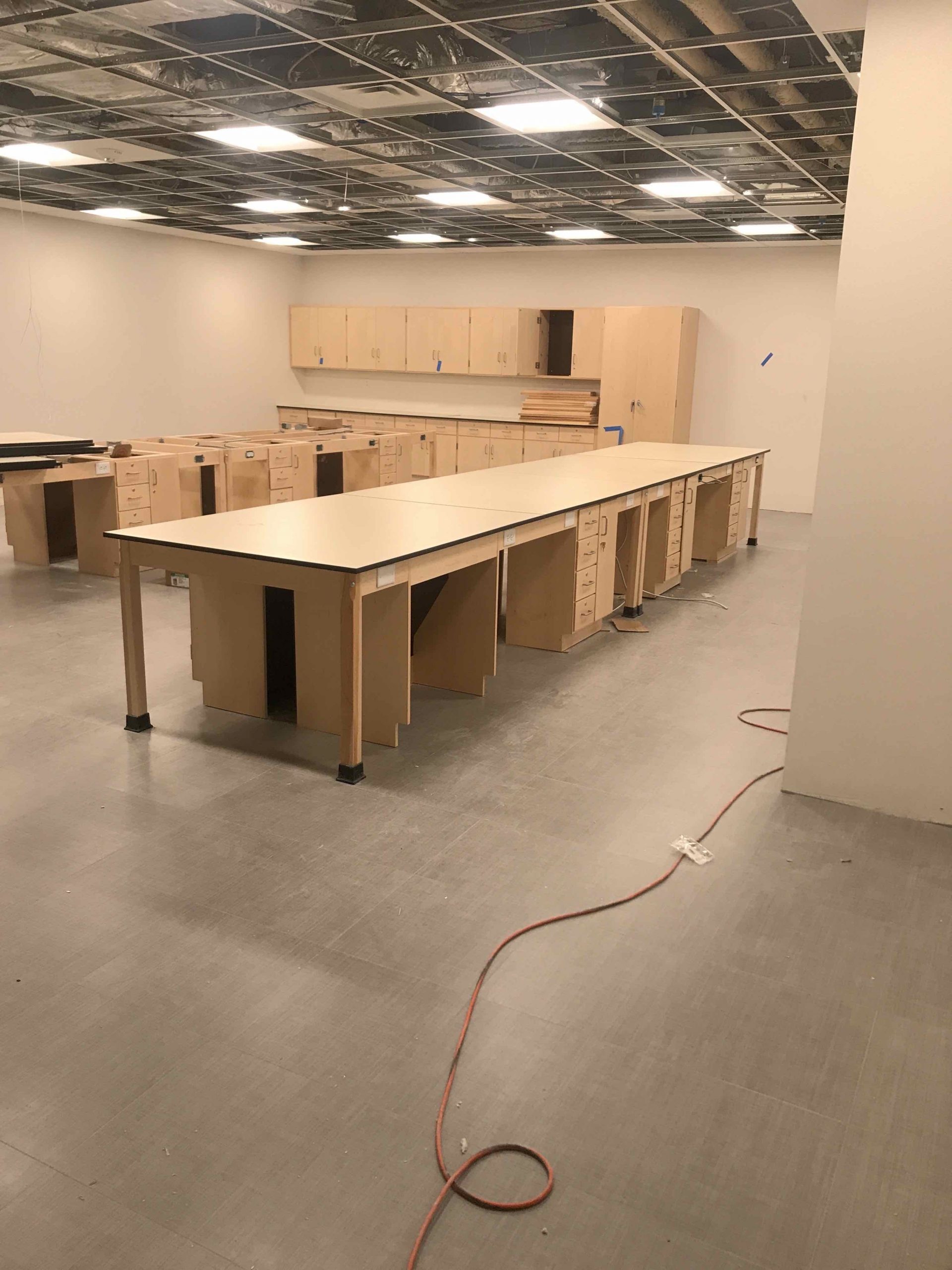
08/14/2020
Installation of Science Lab casework has begun!
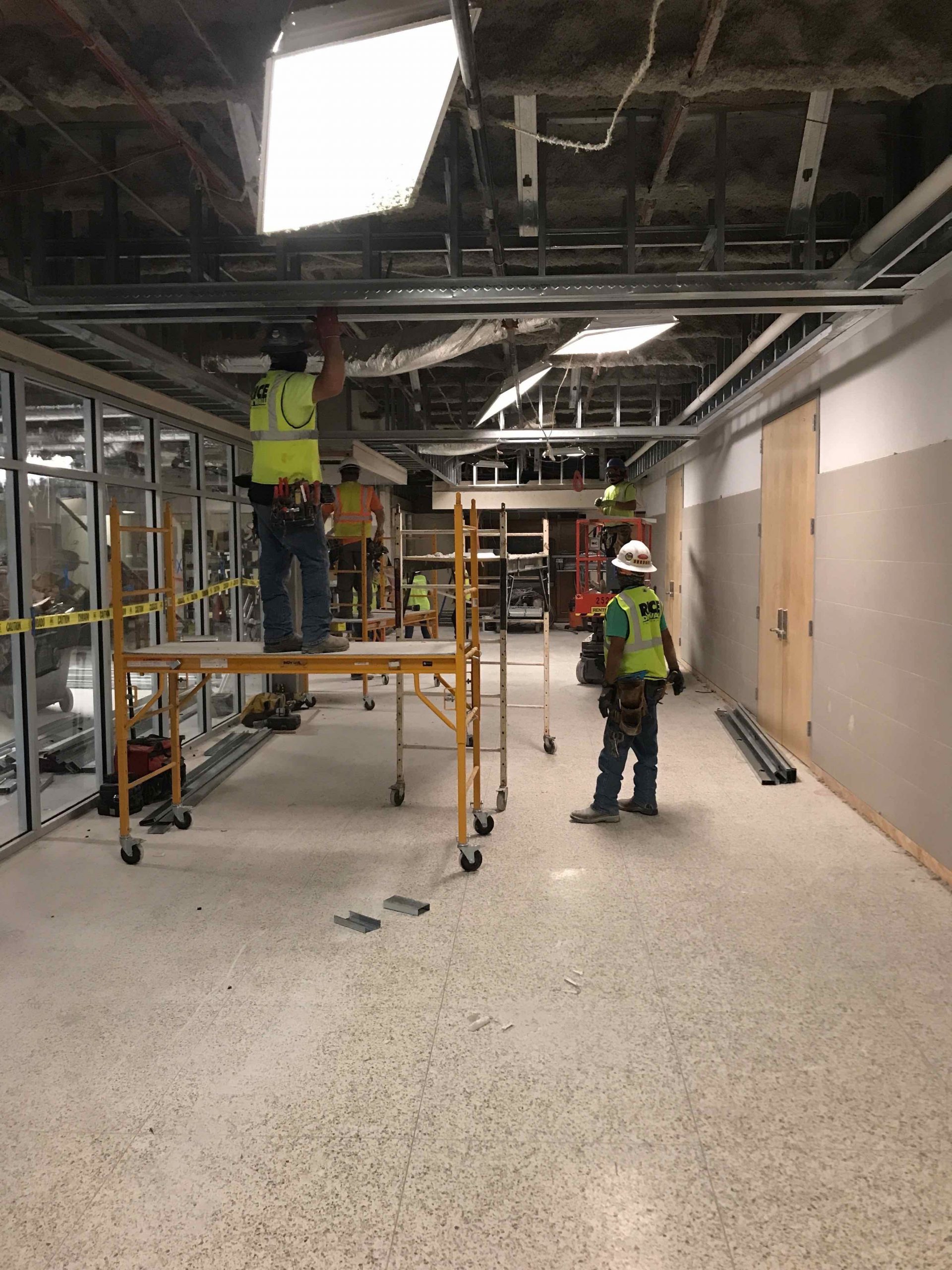
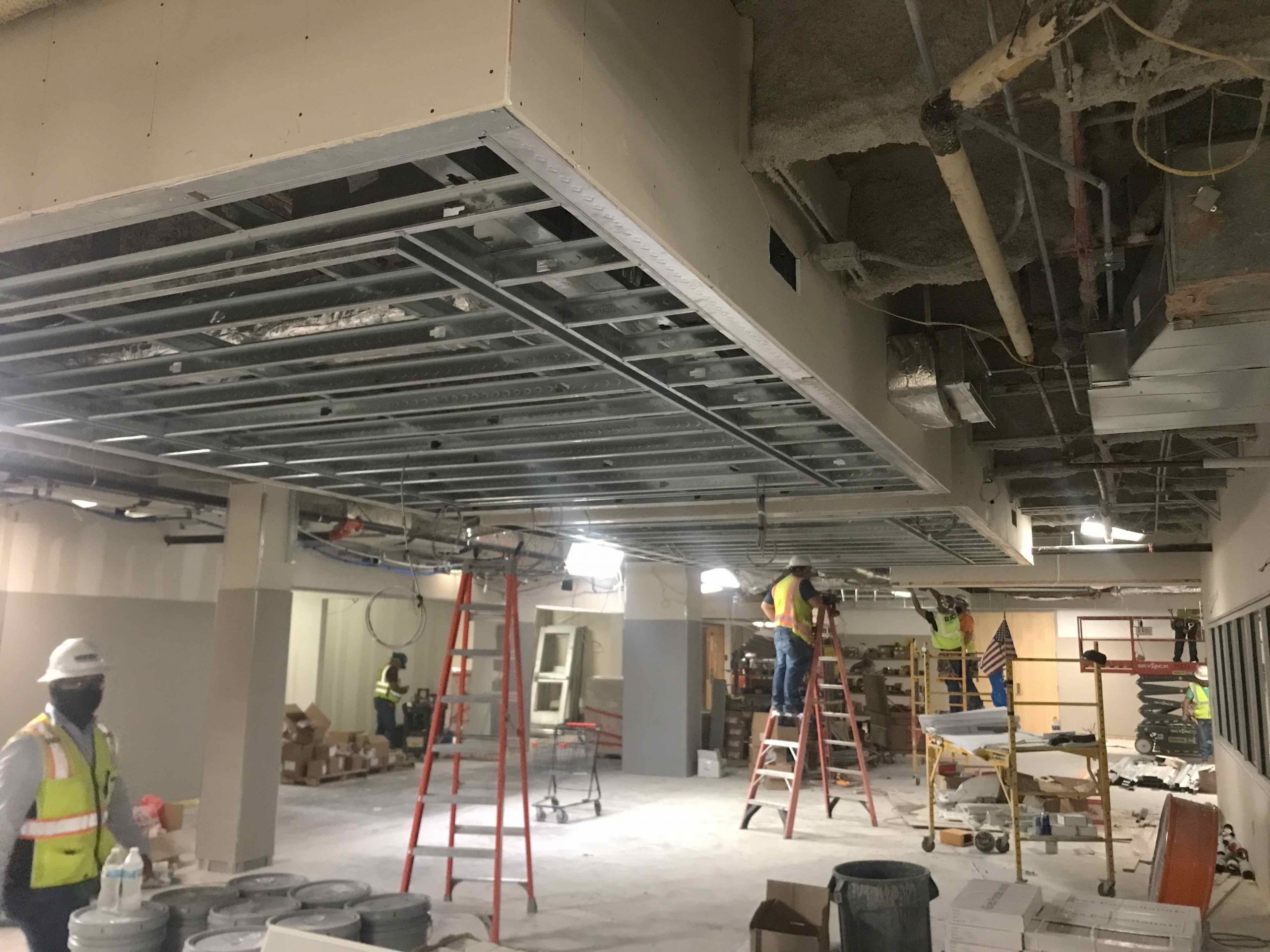
08/07/2020
The media center framing is complete, and the ceiling framing and track install is ongoing
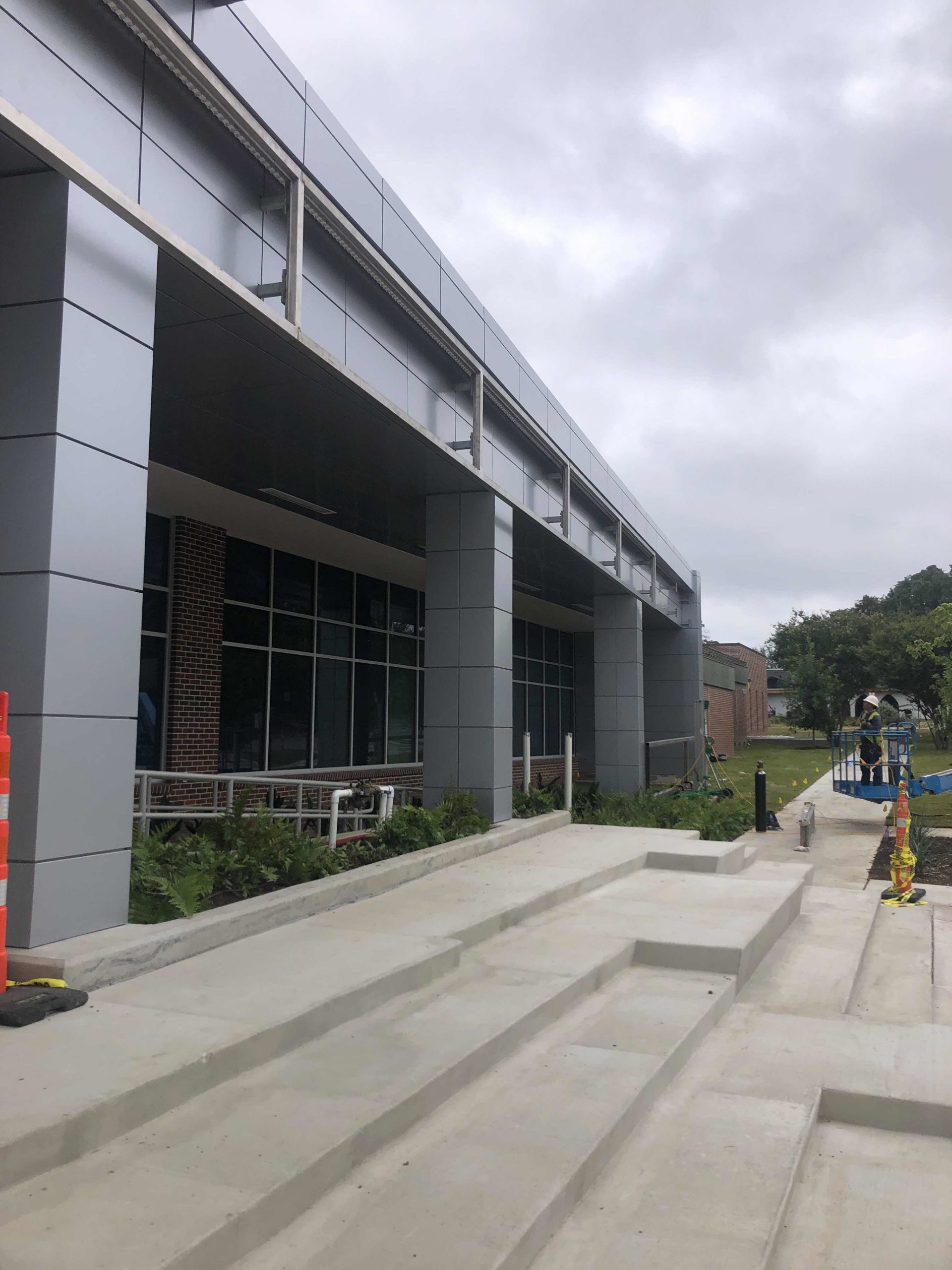
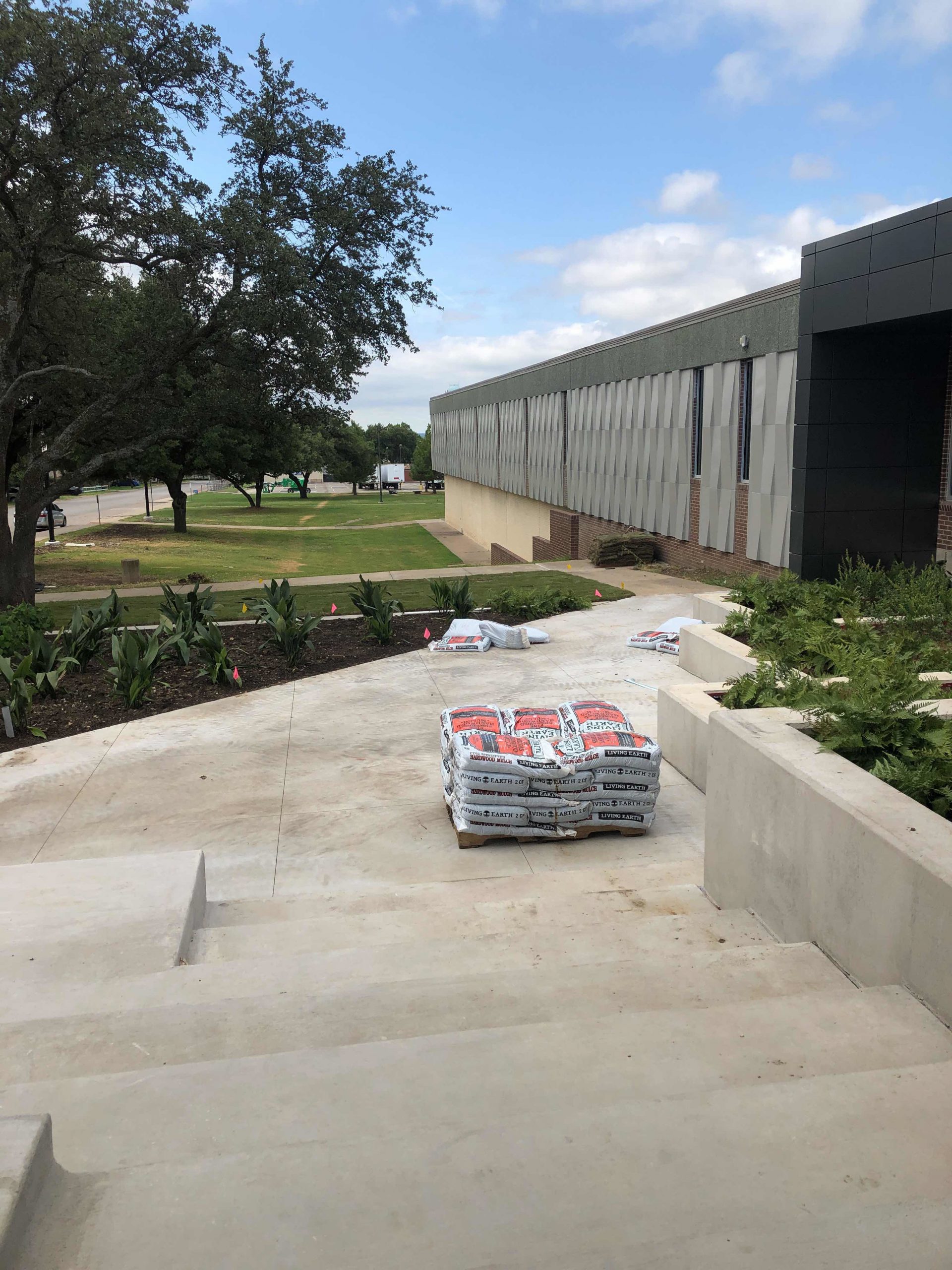
07/31/2020
Students, staff and visitors will have a new welcoming front entry approach at WHHS with a new eastern façade. Final […]
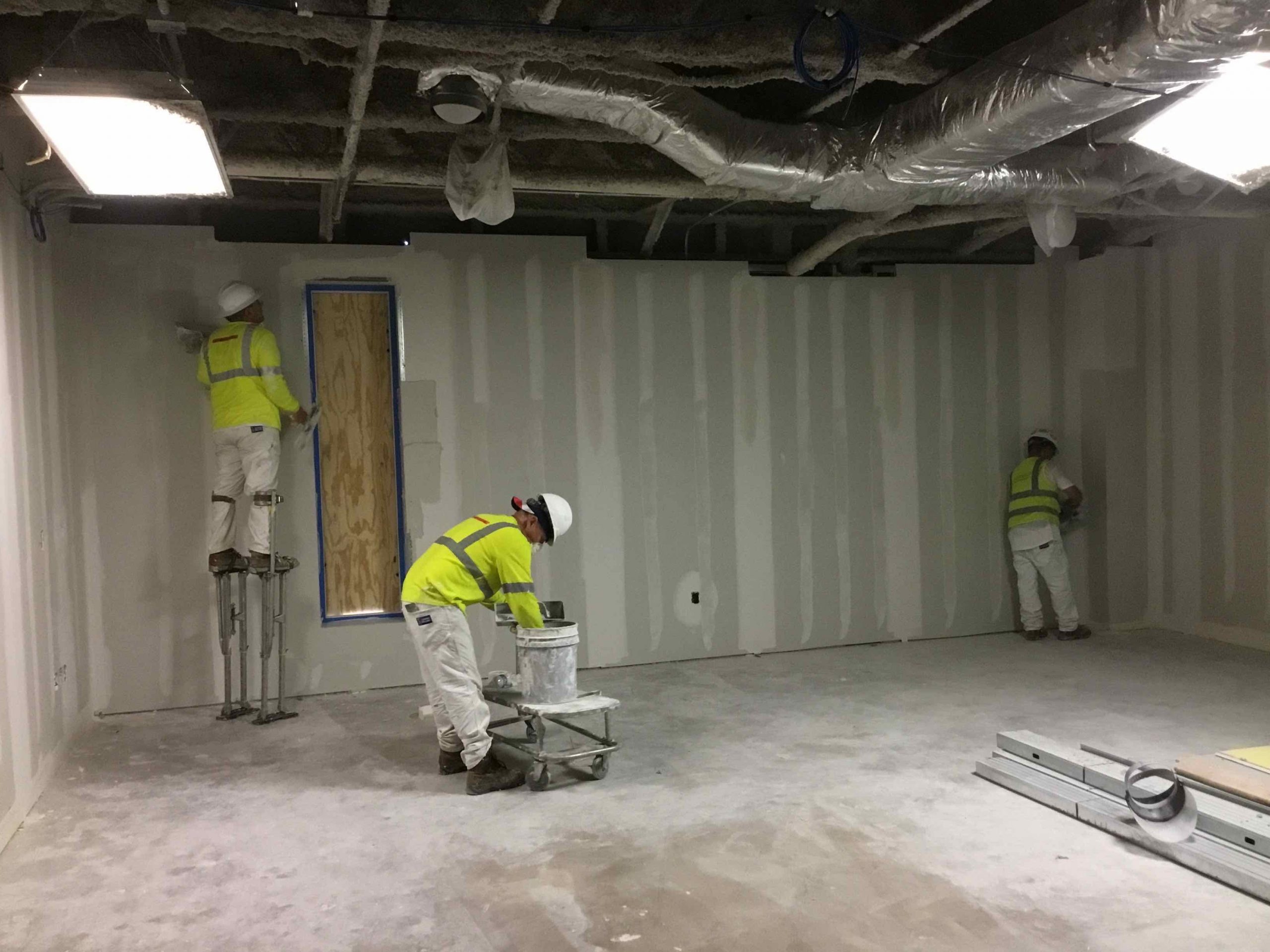
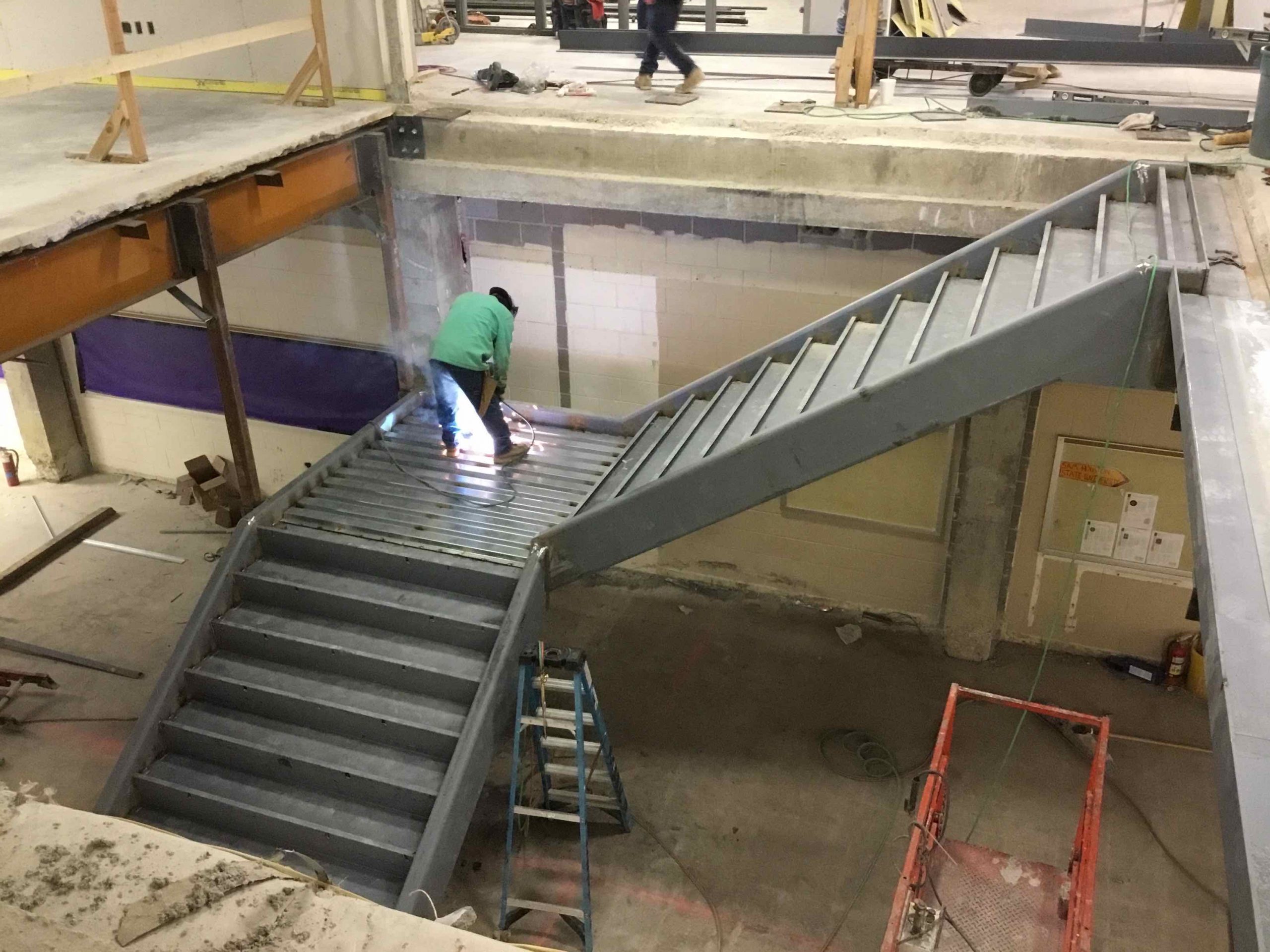
07/17/2020
The main level classrooms are being prepped, and the new main staircase is being installed.
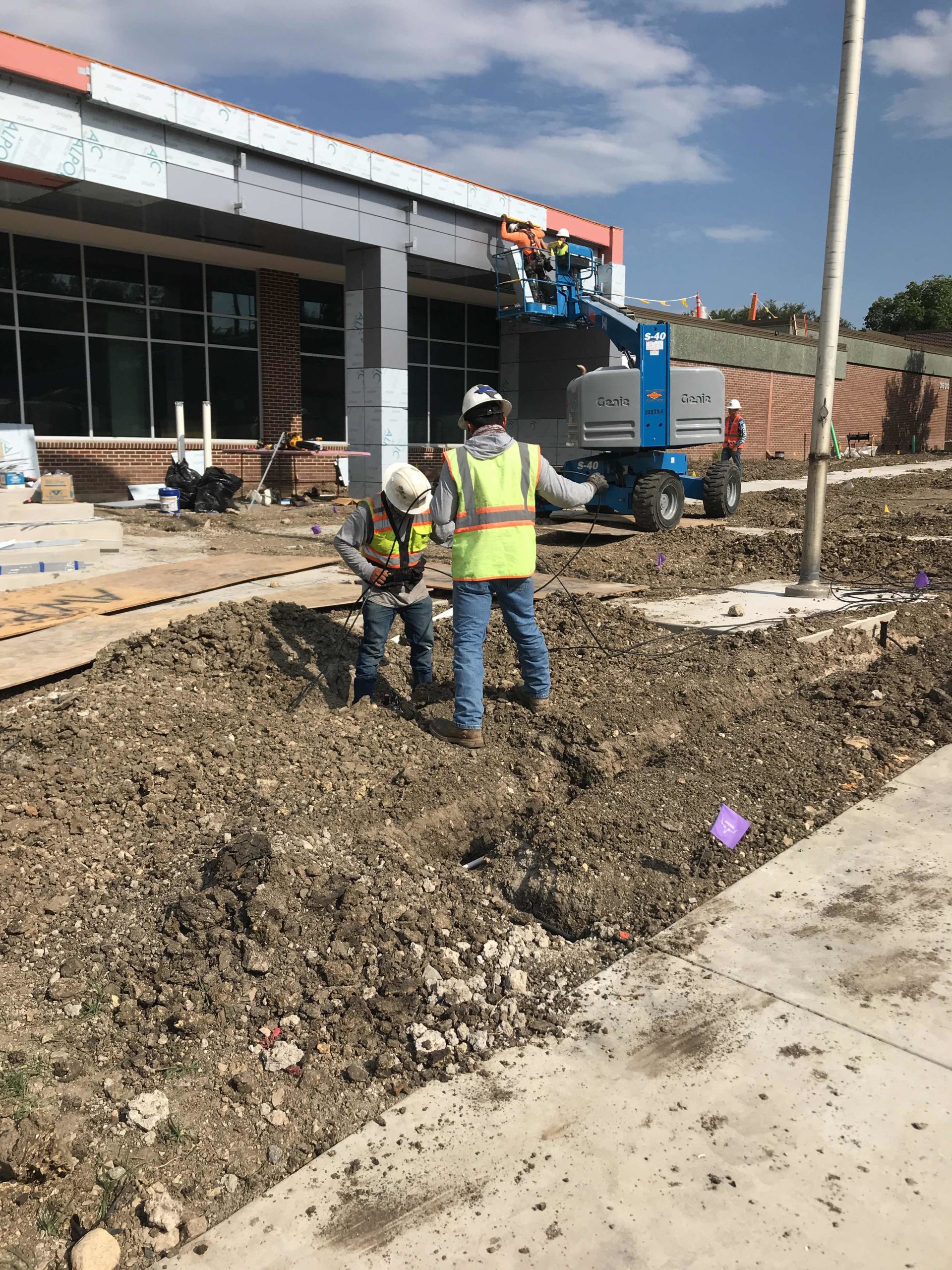
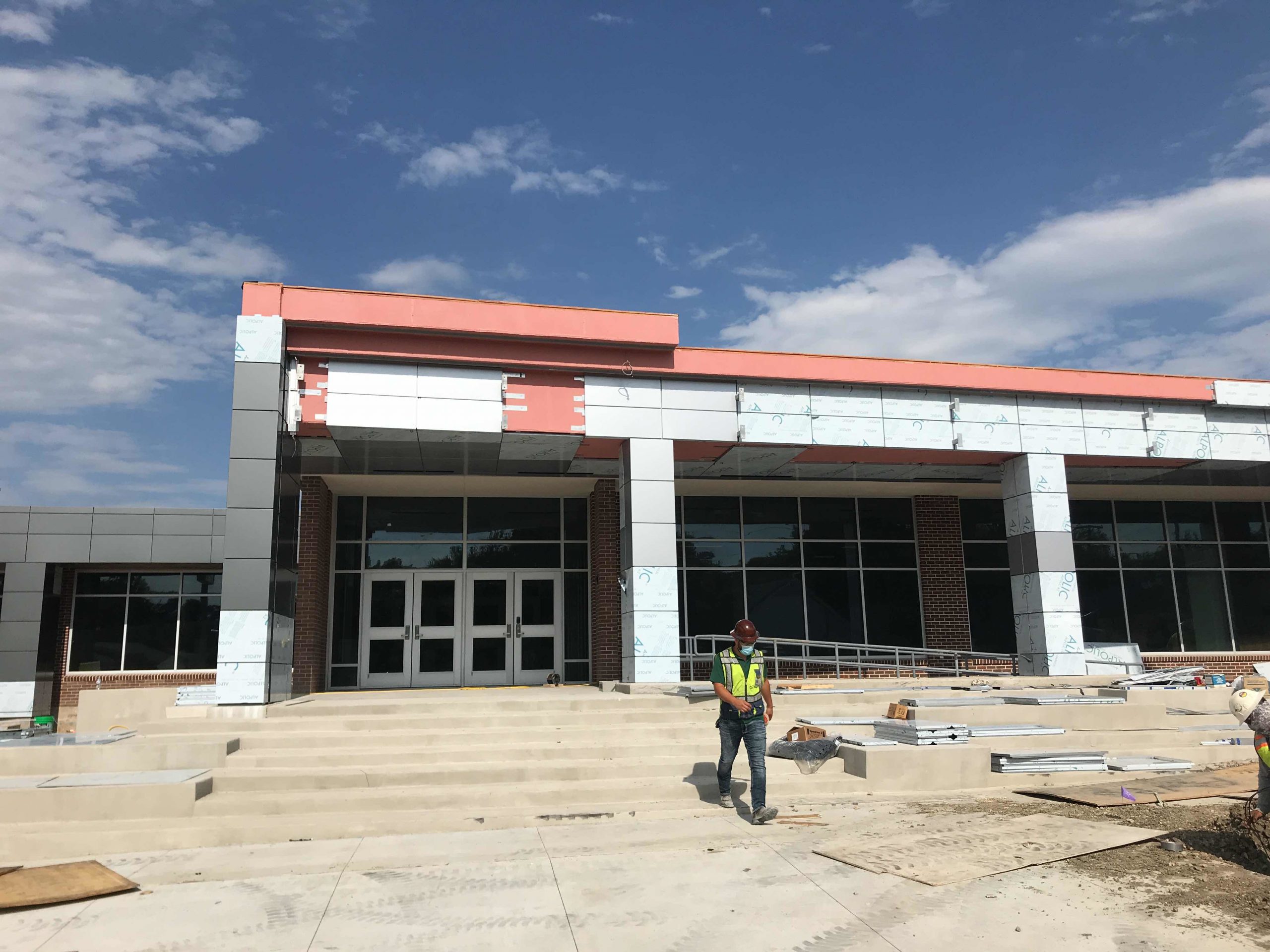
07/15/2020
The irrigation lines are being installed before the new sod and the metal panel installations are ongoing.
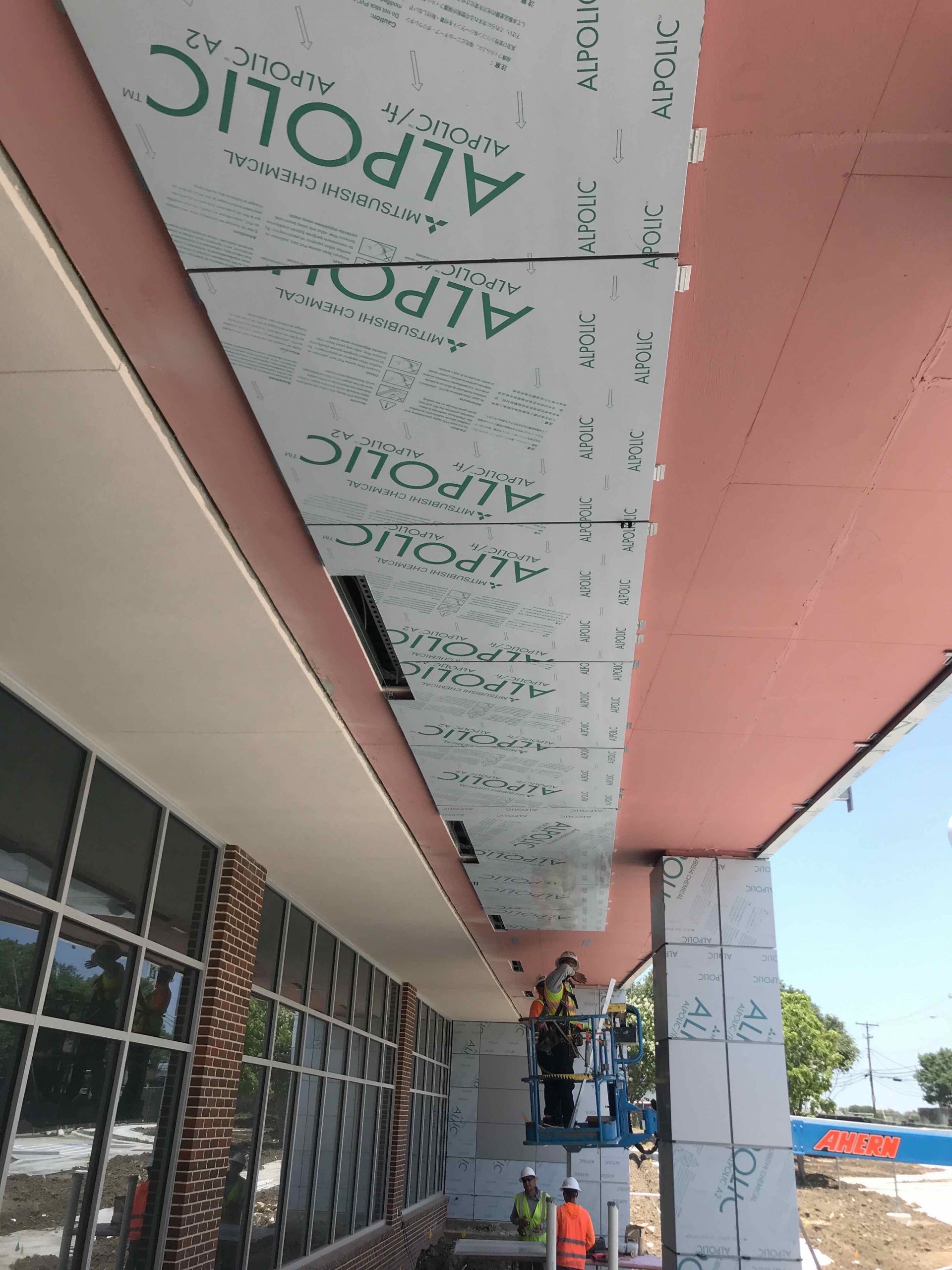
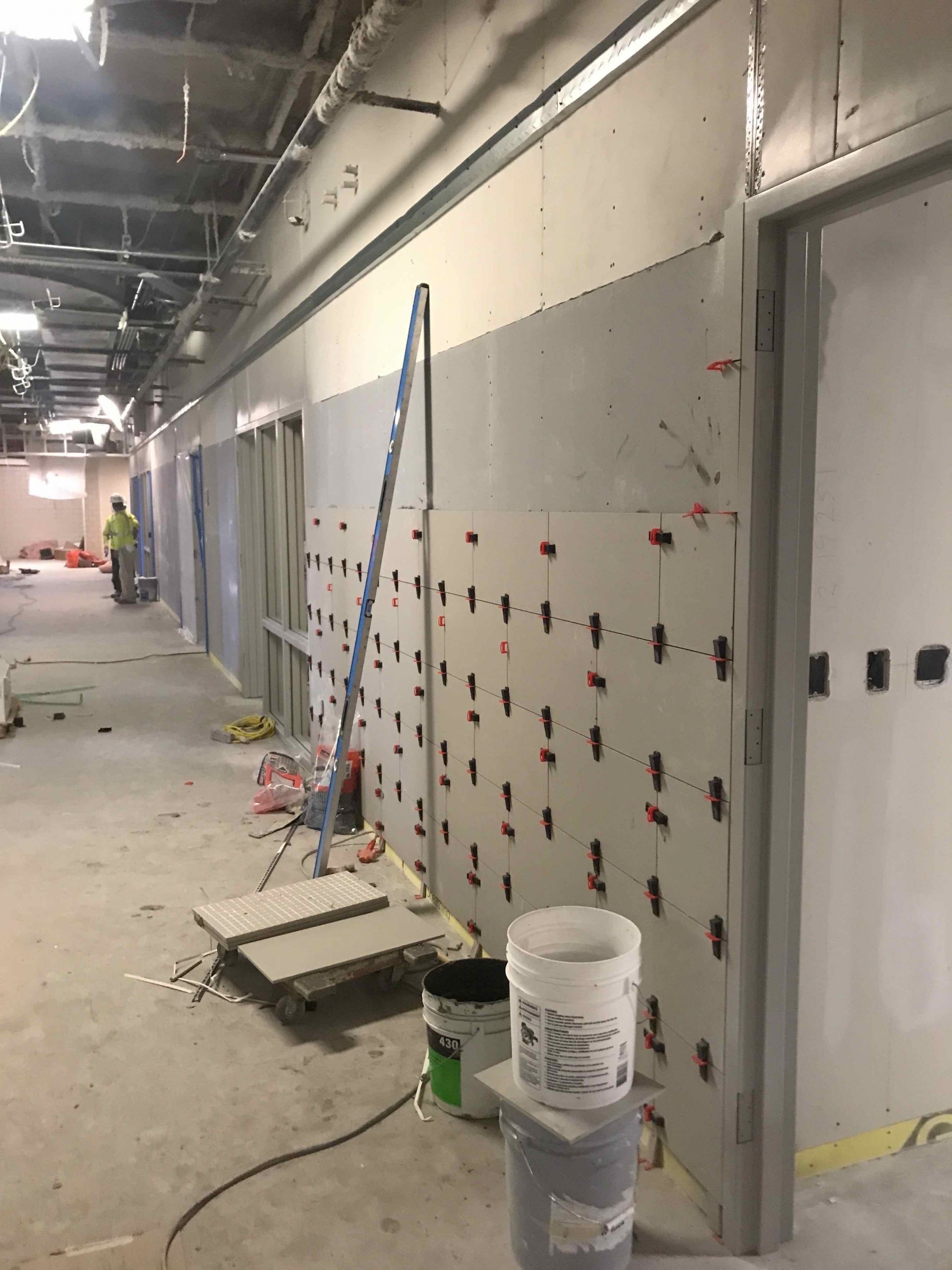
07/10/2020
The metal panels are being installed at the front entry; the north hallway tiles are nearly complete! Meanwhile, the furniture […]
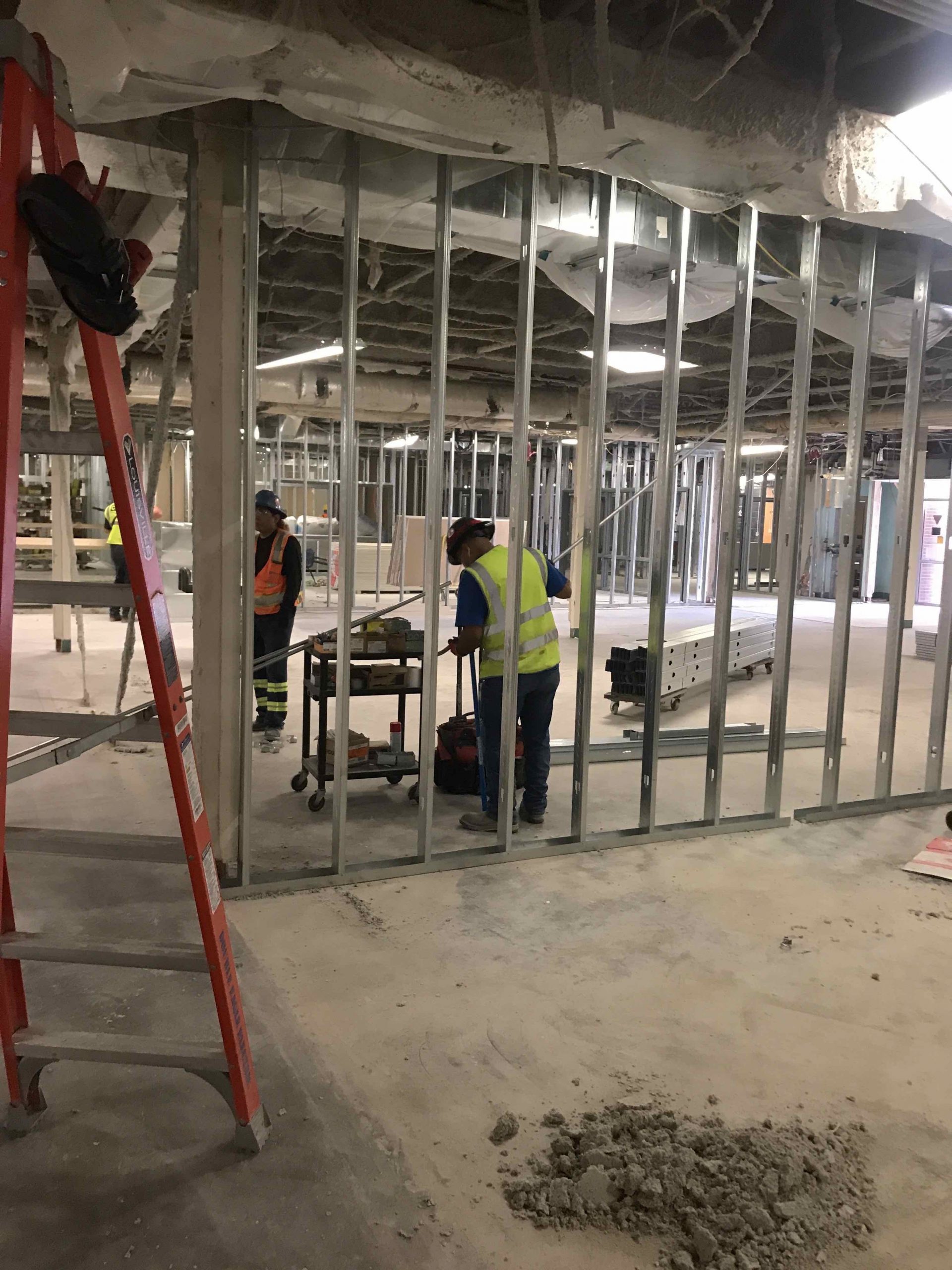
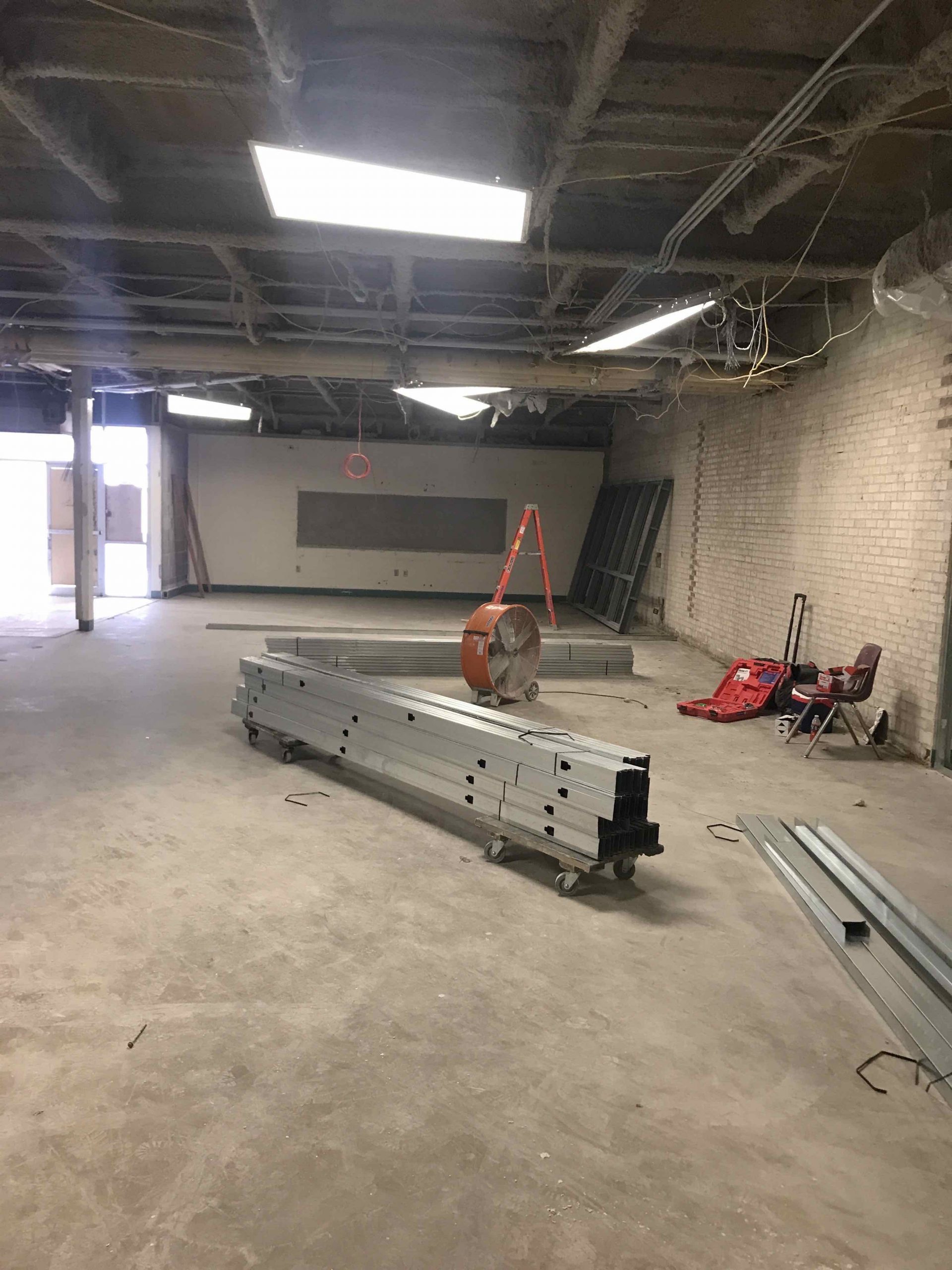
07/03/2020
Wall framing for the relocated and expanded media center as well as nearby classrooms is underway and starting to take […]
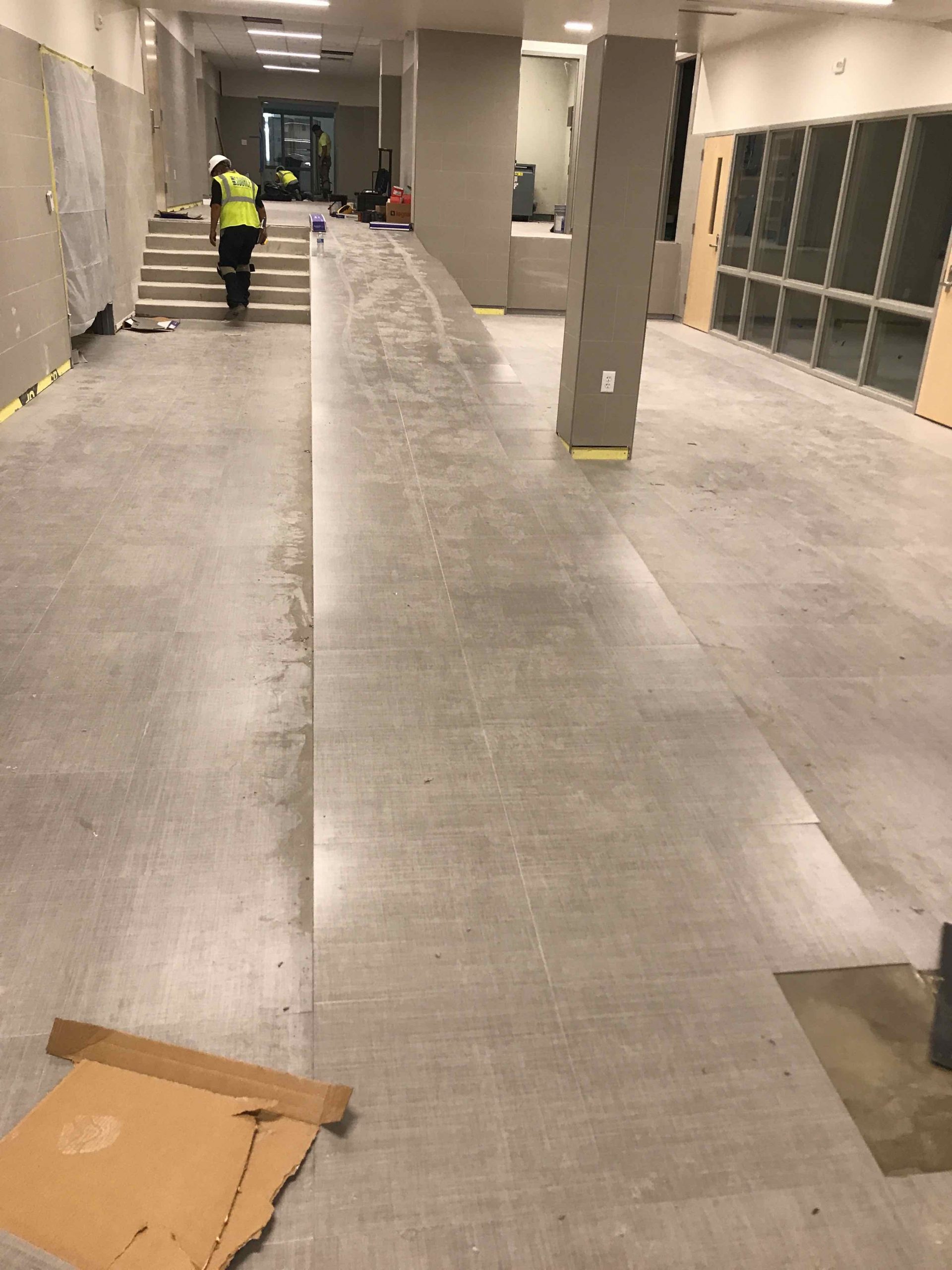
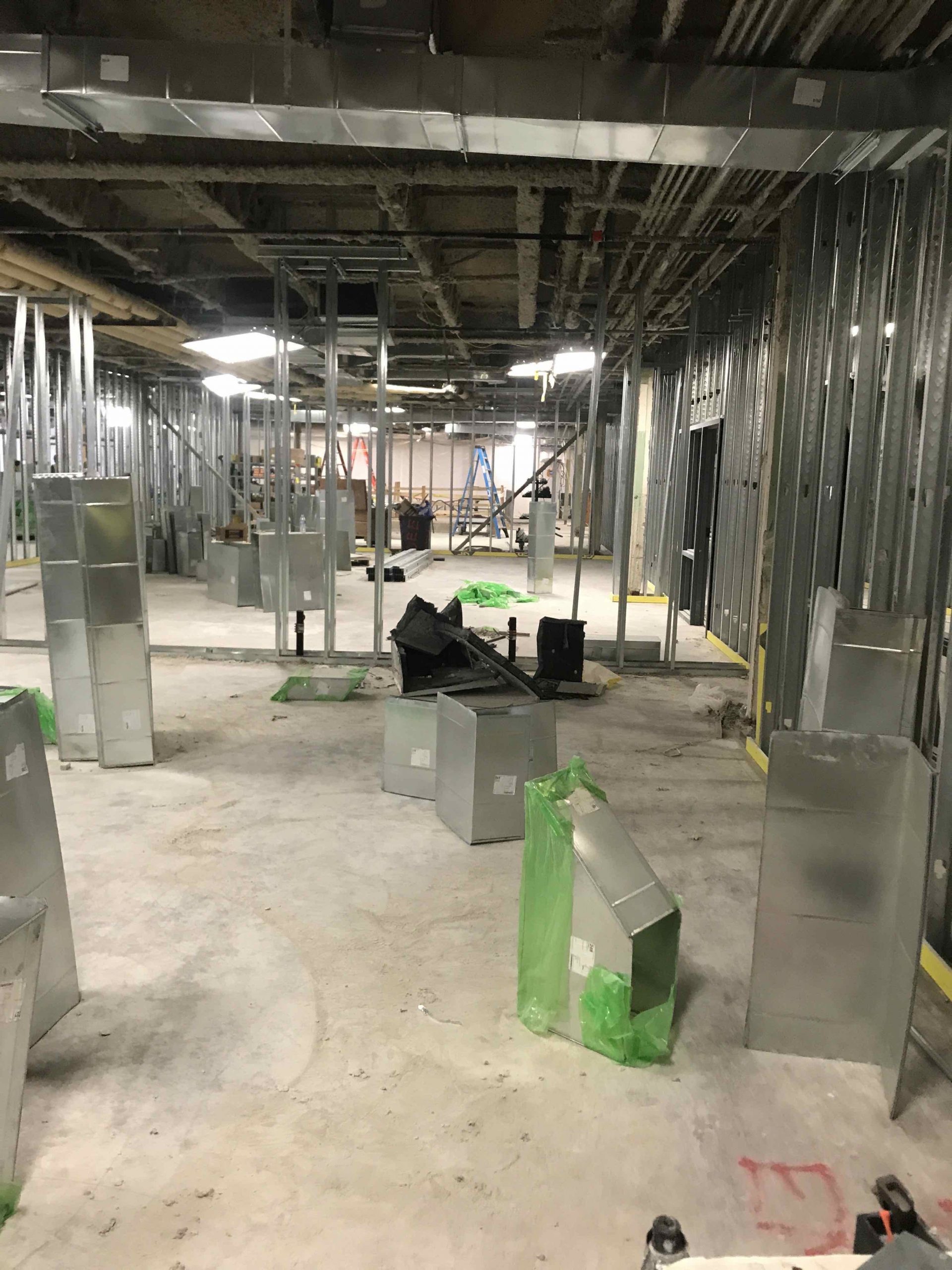
06/26/2020
Phase 1 interior flooring installation and the Phase 3 main level classroom framing and ductwork is underway. The metal panels […]
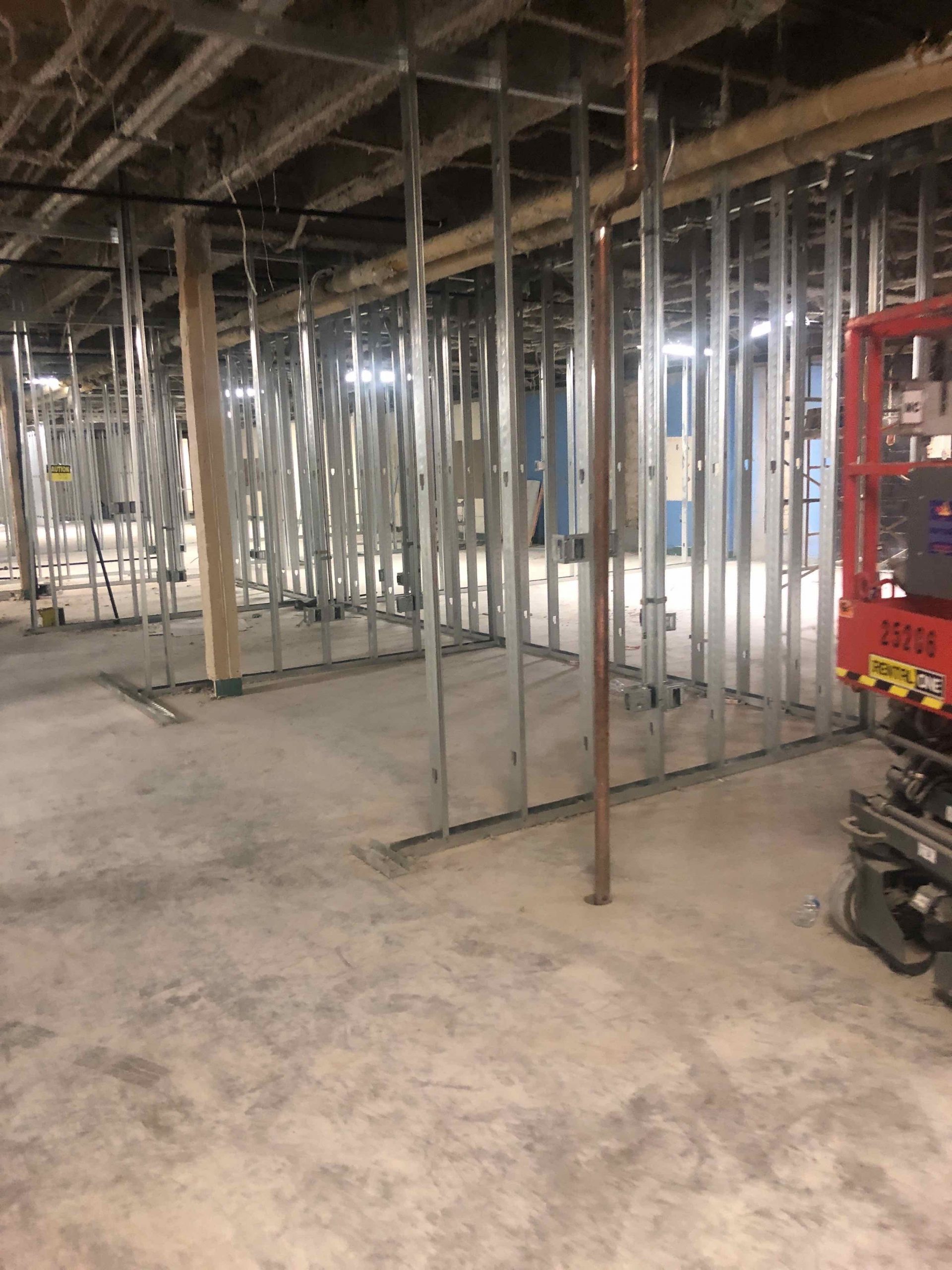
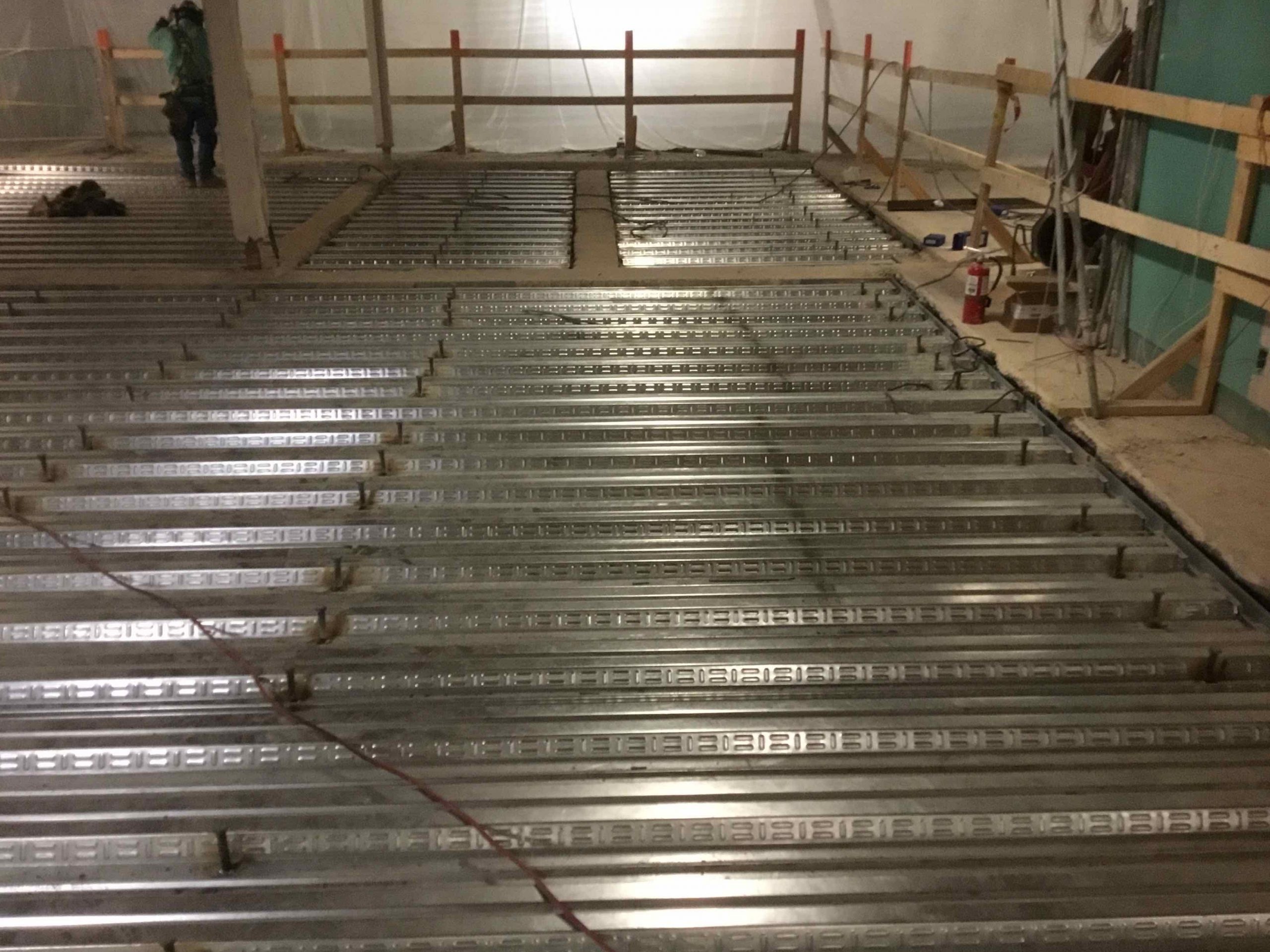
06/18/2020
Wall framing continues in the main floor classroom areas and the new media center floor structure is complete and ready […]
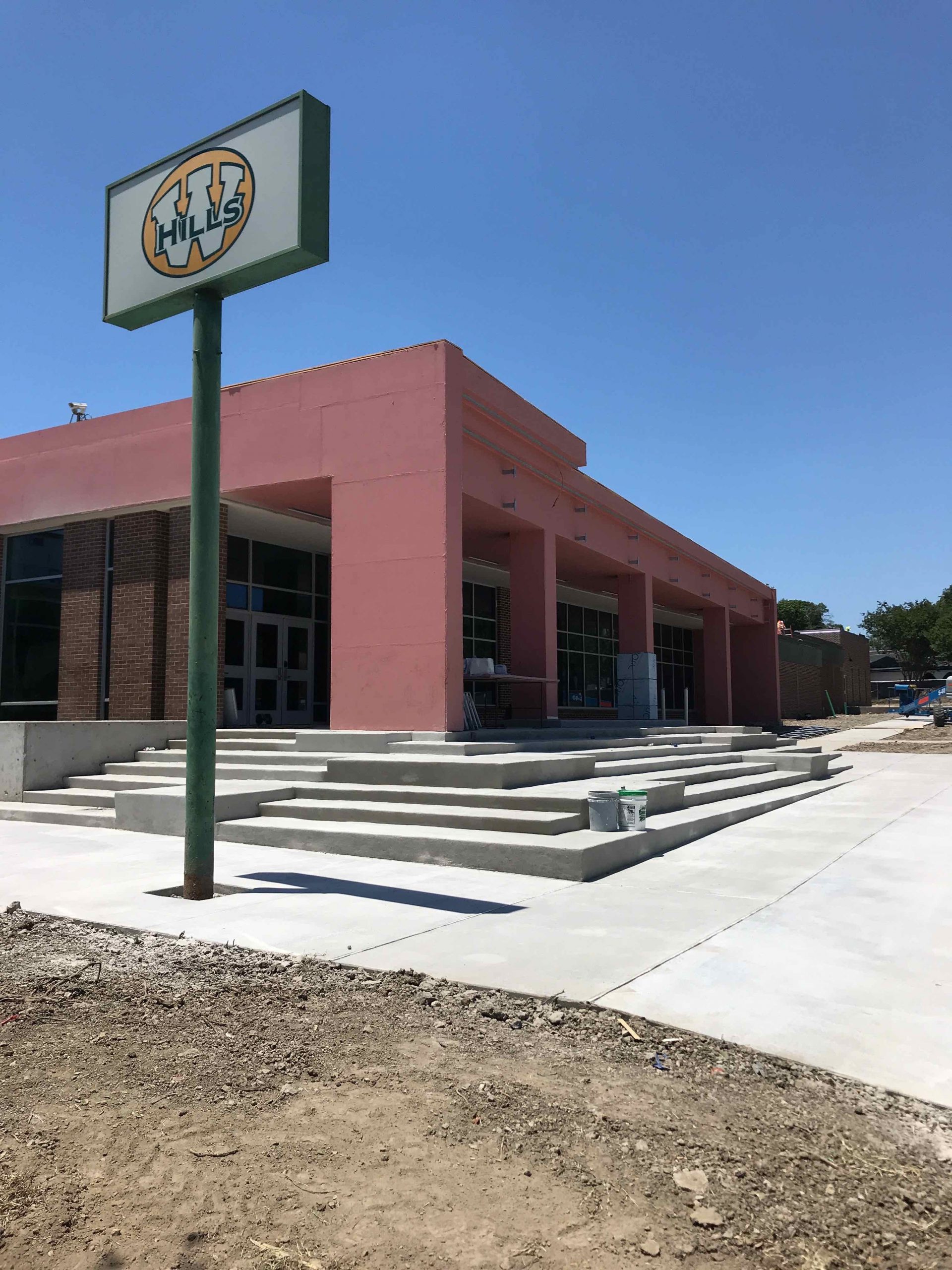
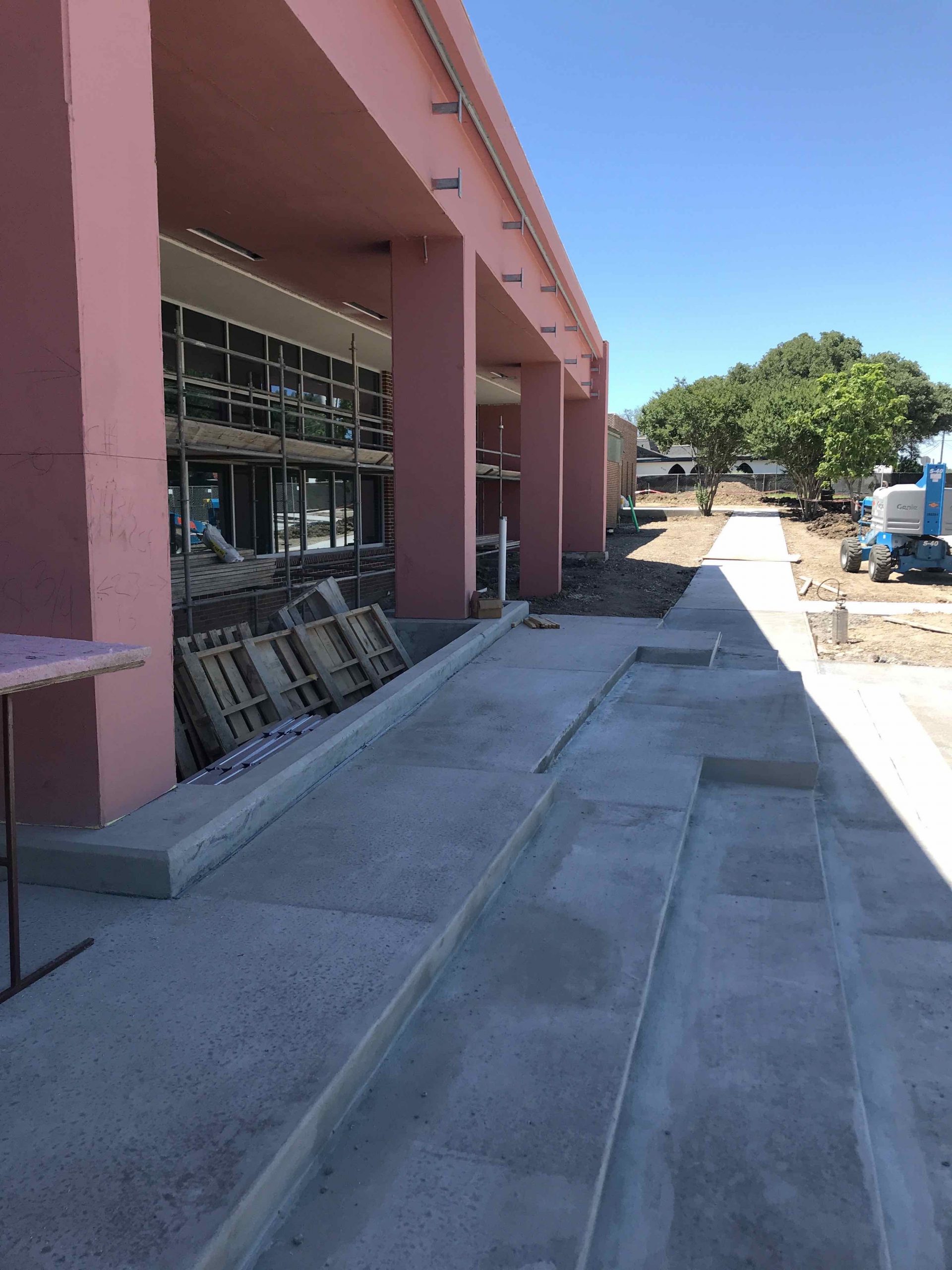
06/12/2020
The first phase of interior renovation is nearing completion, the new front step’s concrete has been poured, and the new […]
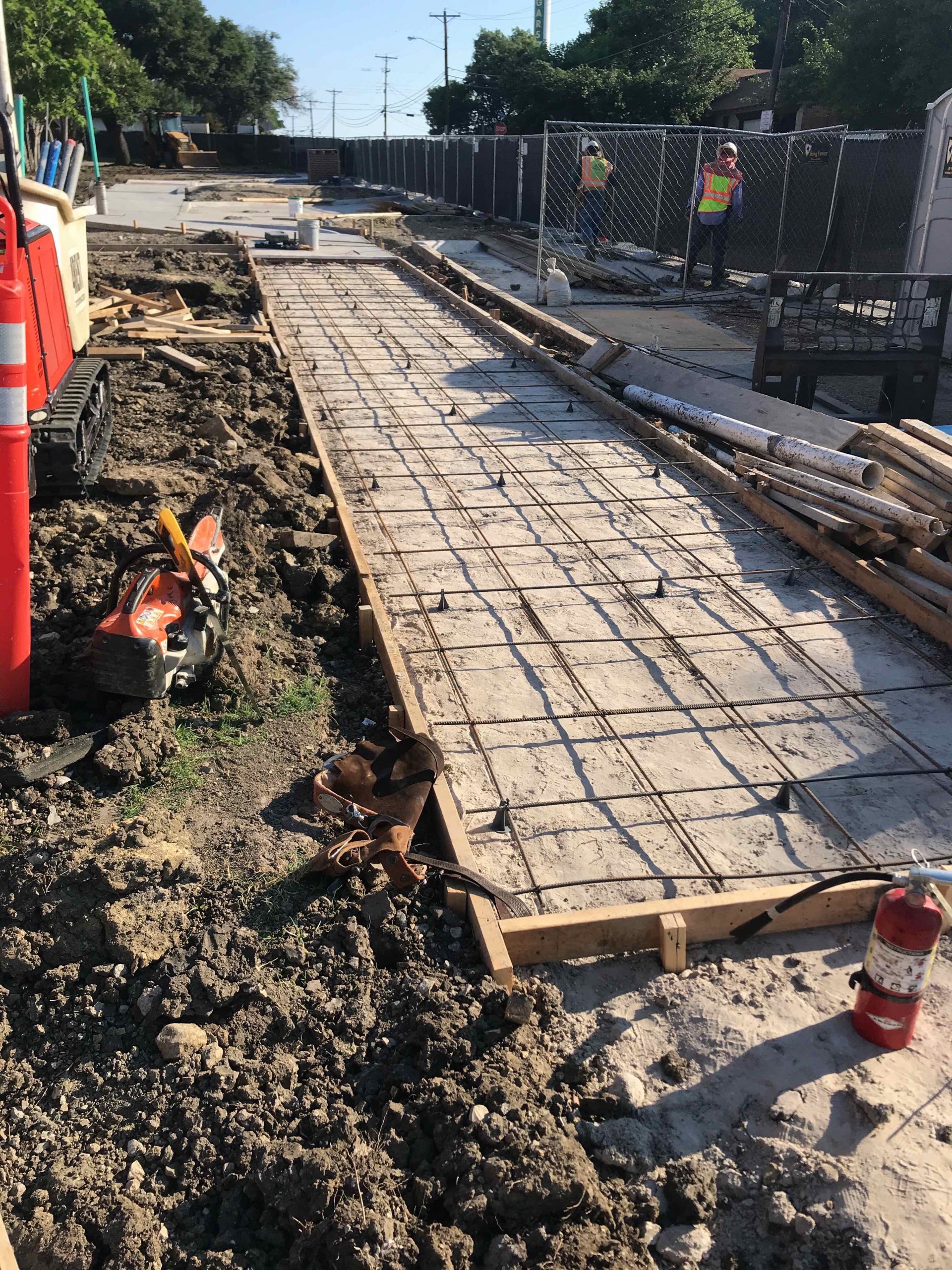
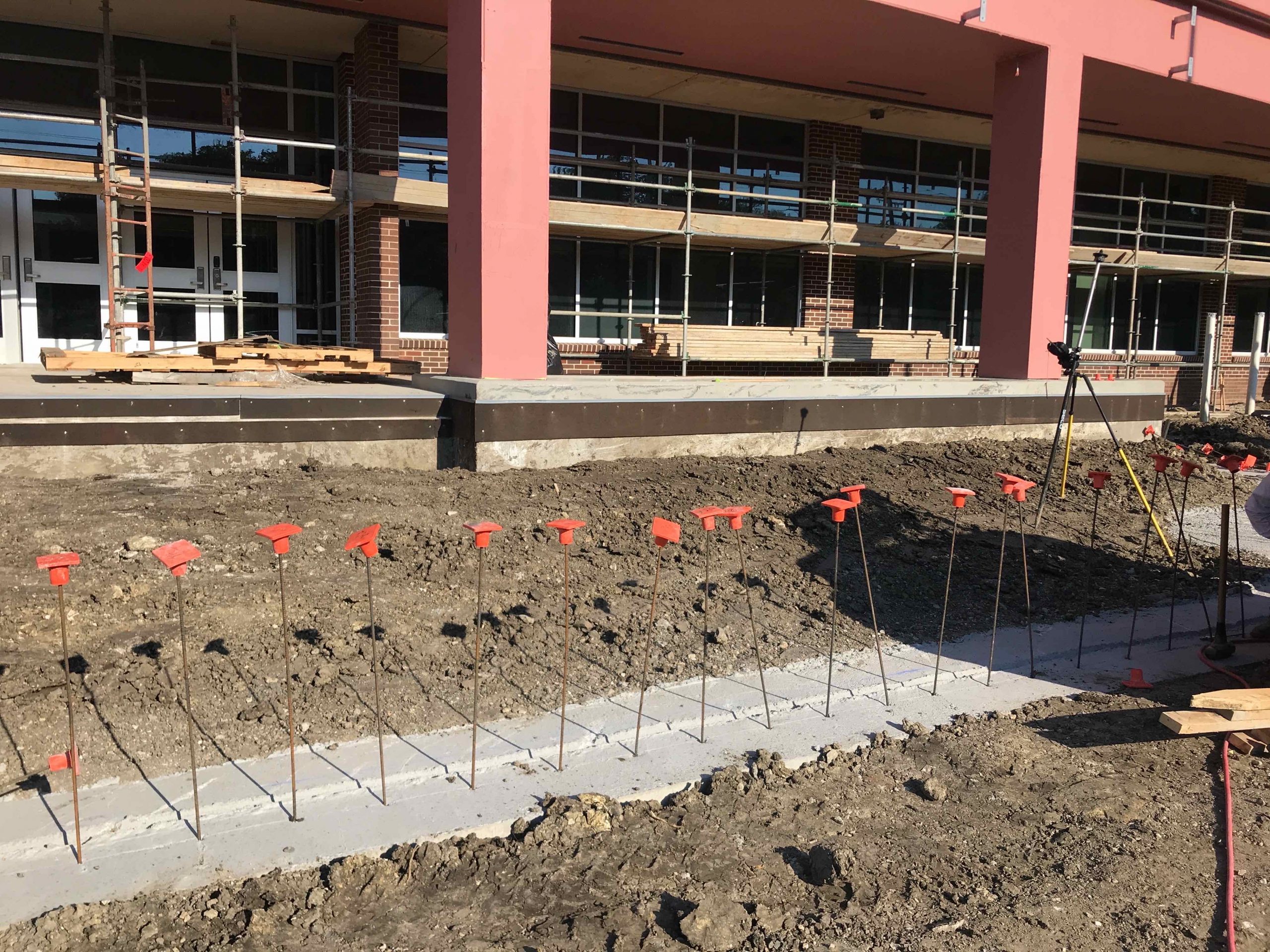
06/03/2020
The sidewalk forms and rebar as well as the rebar for the front foundation are ready for the concrete pour. […]
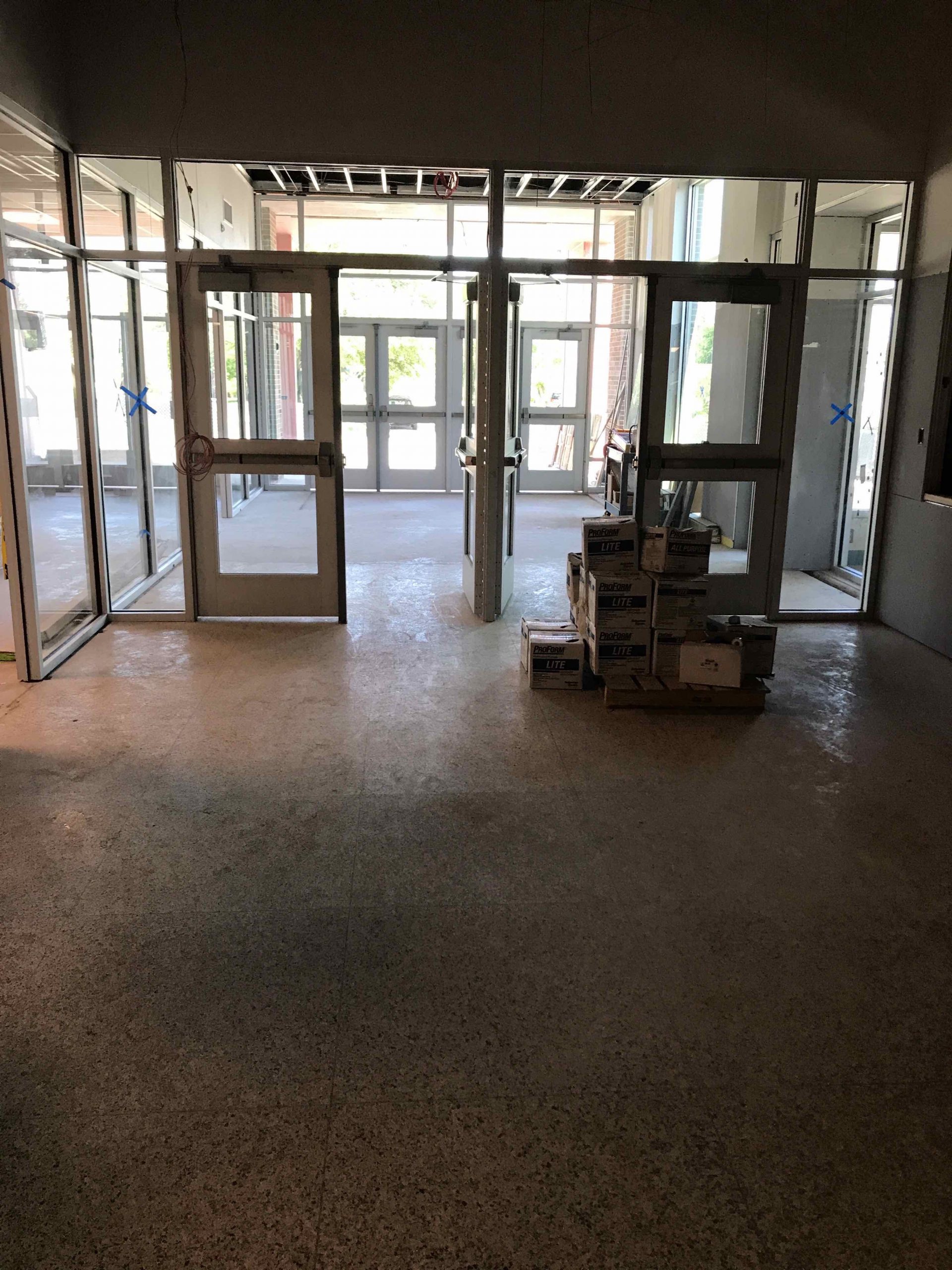
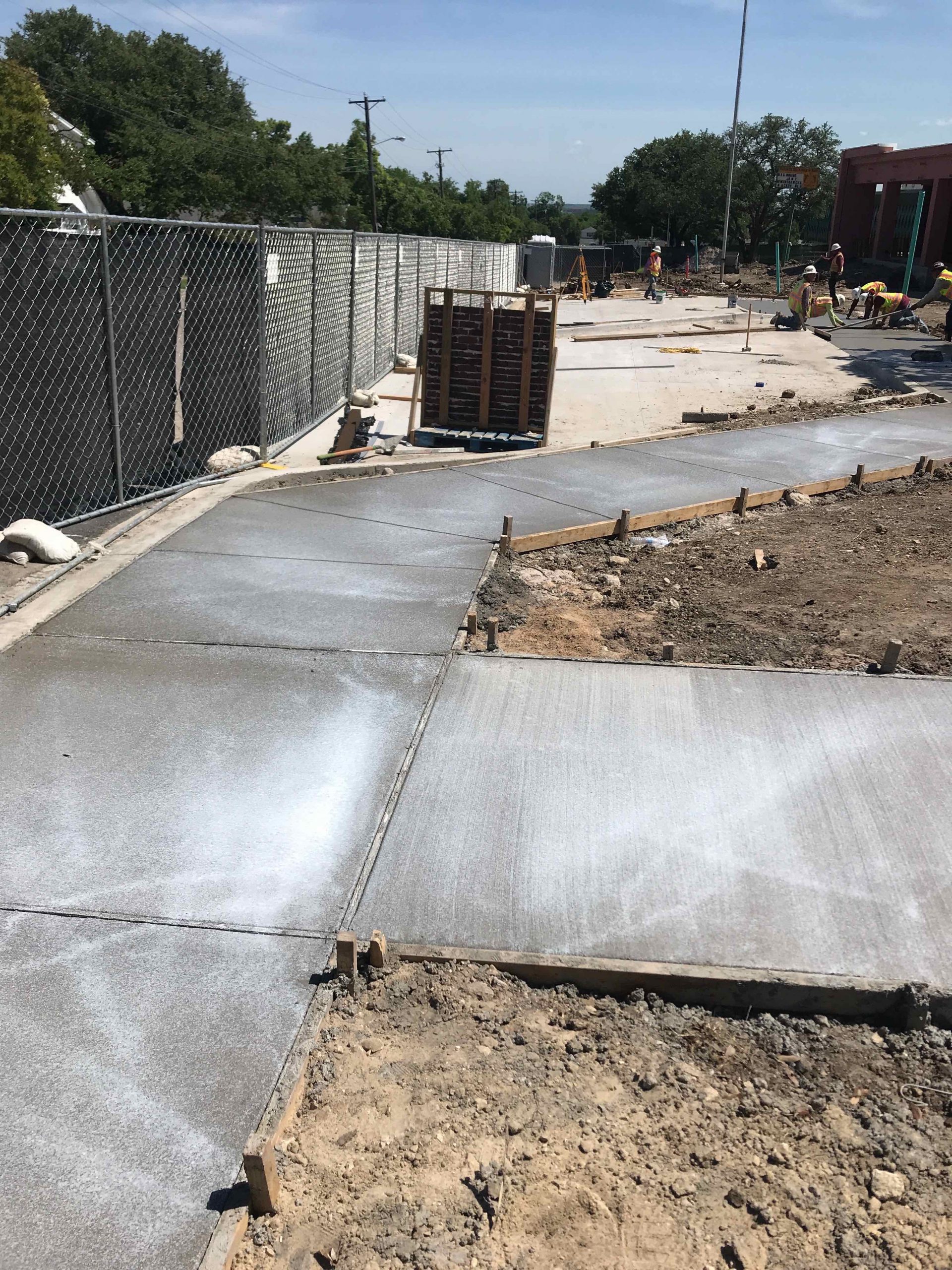
05/29/2020
Reeder is closing up the ceilings in the first phase interior renovations, the new art addition finished the interior wall […]
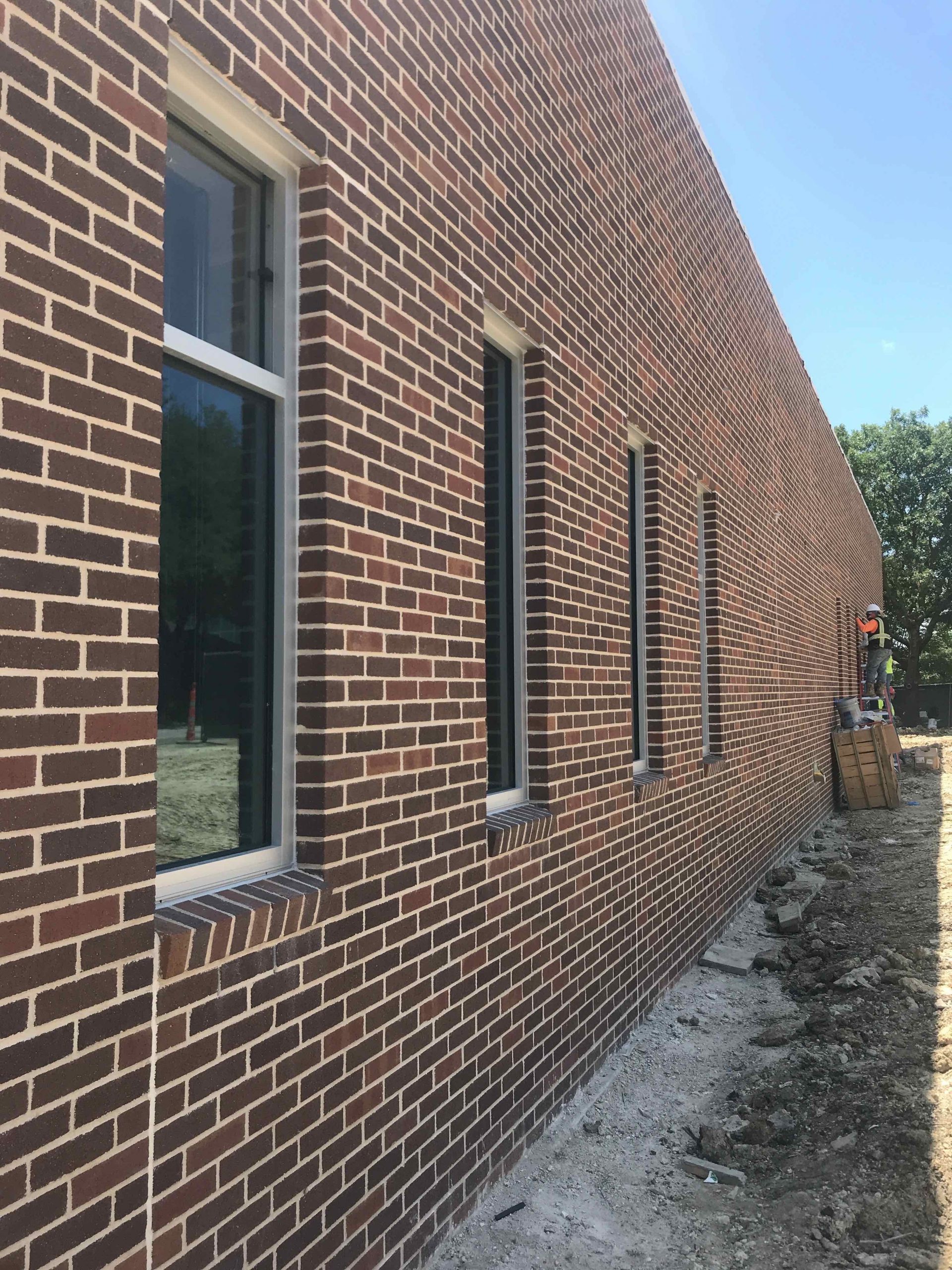
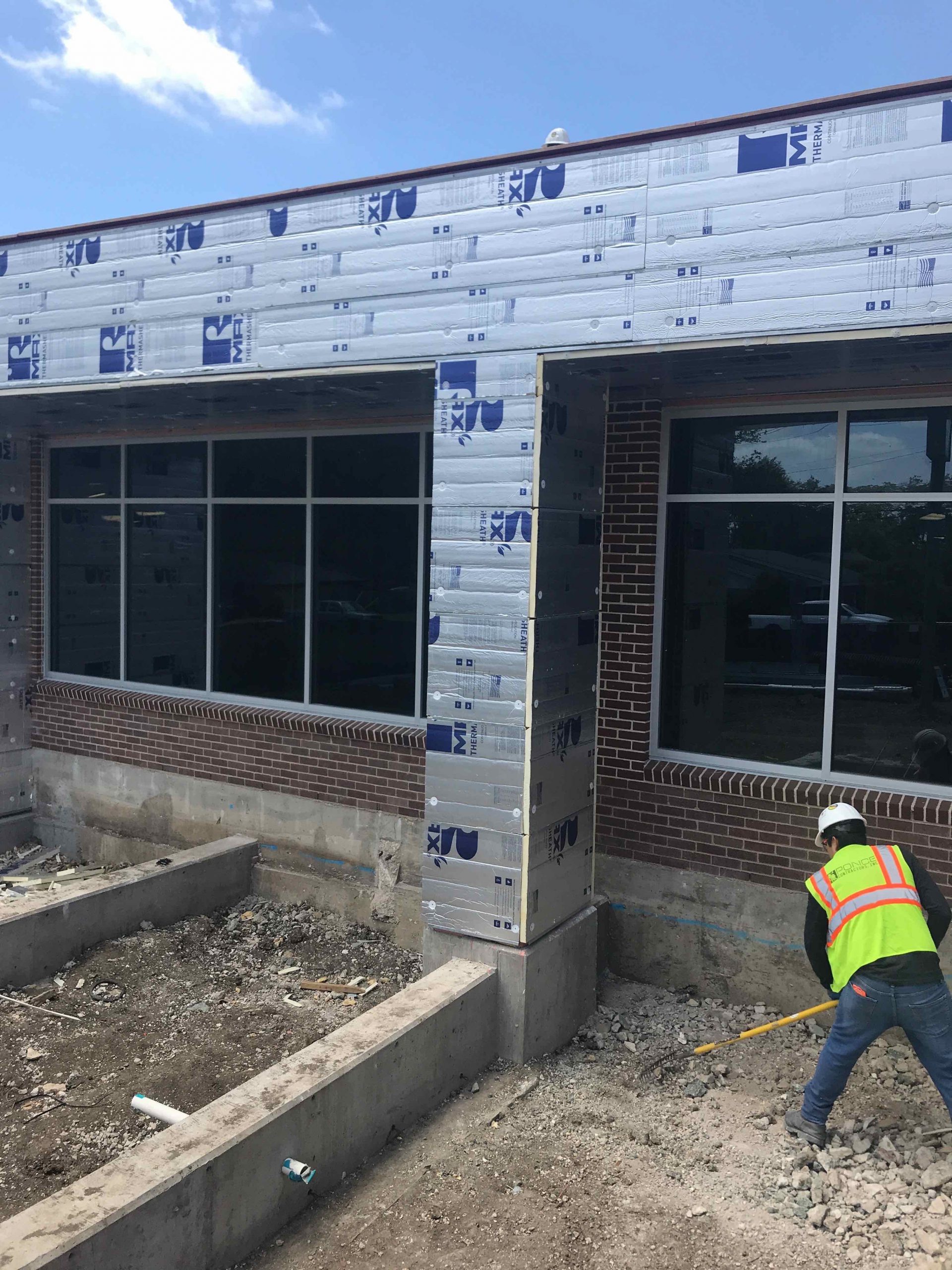
05/15/2020
The ceiling grid for the lay in ceiling in the classrooms and the admin have been installed, the tile install […]
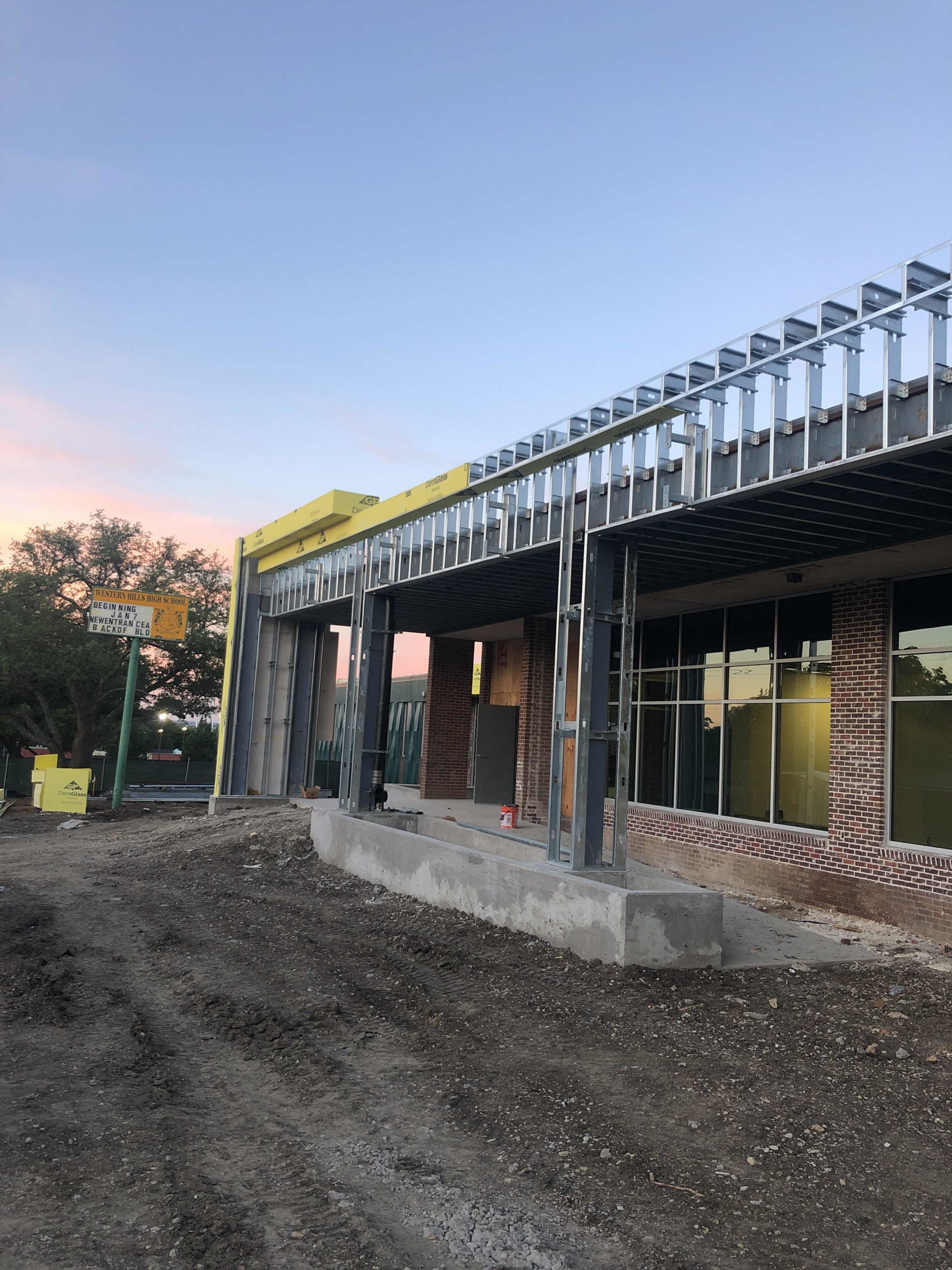
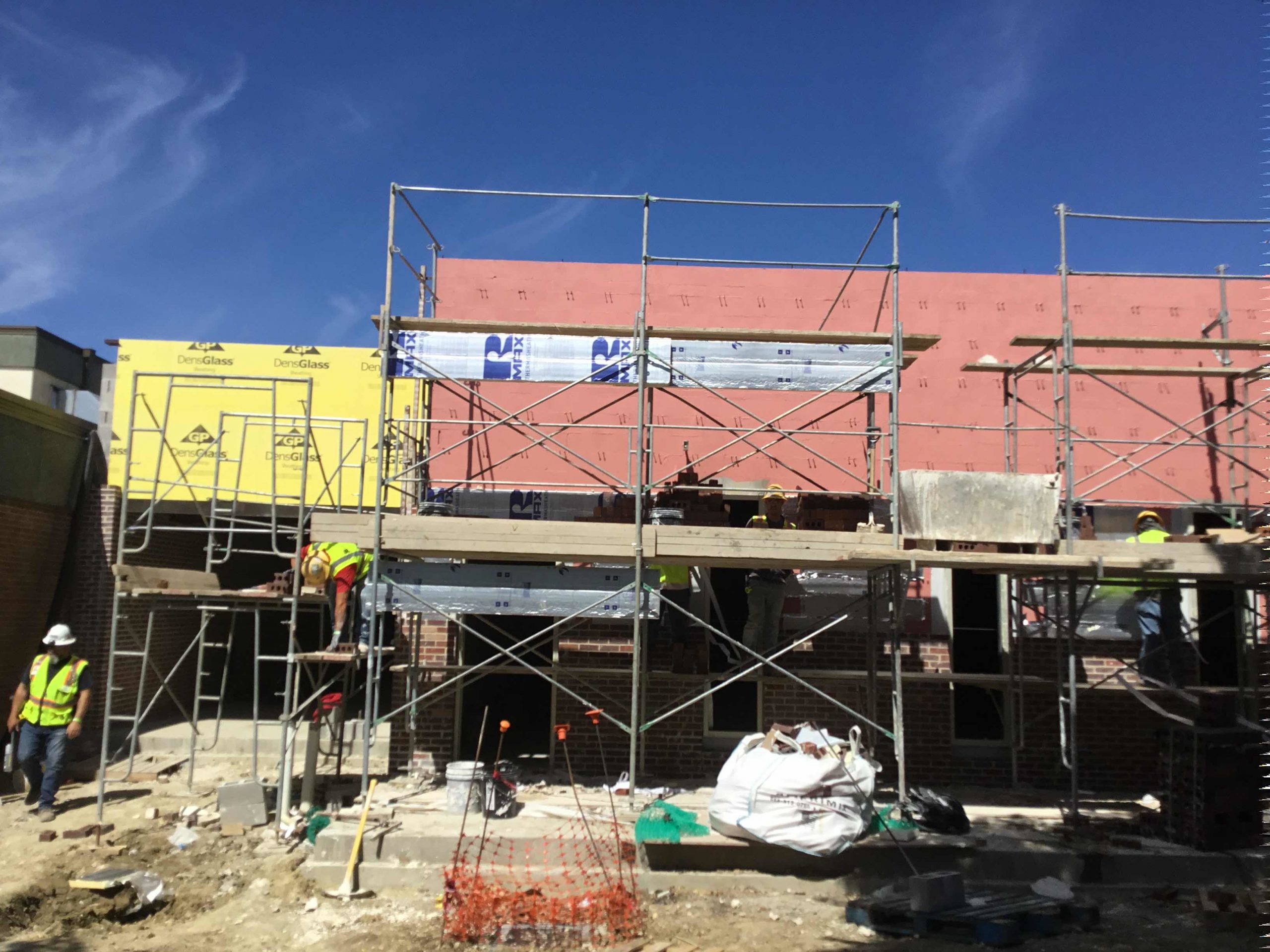
05/01/2020
The main hall stairs and ramp have been poured and the ceiling grid is being installed, storefronts and windows have […]
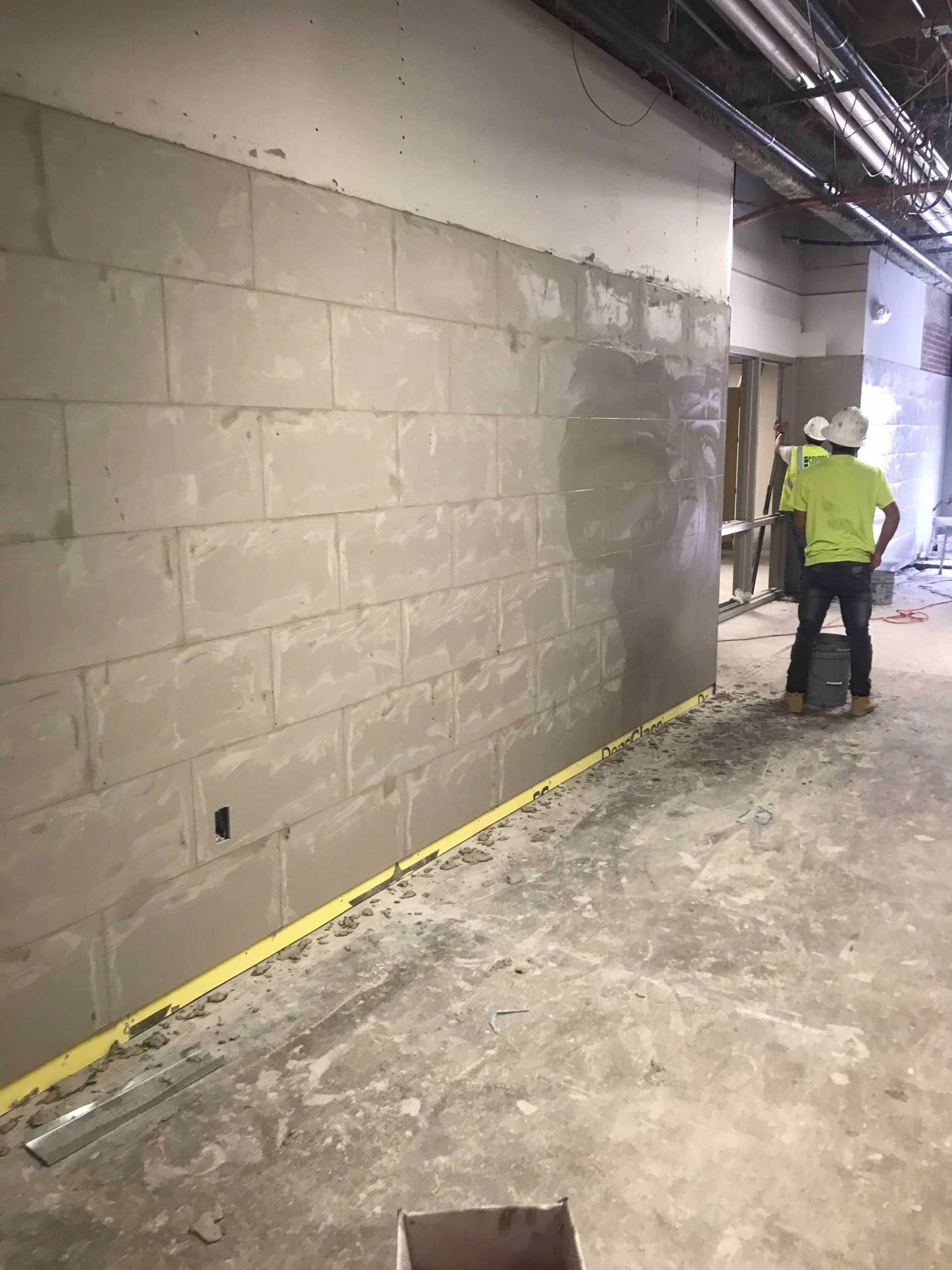
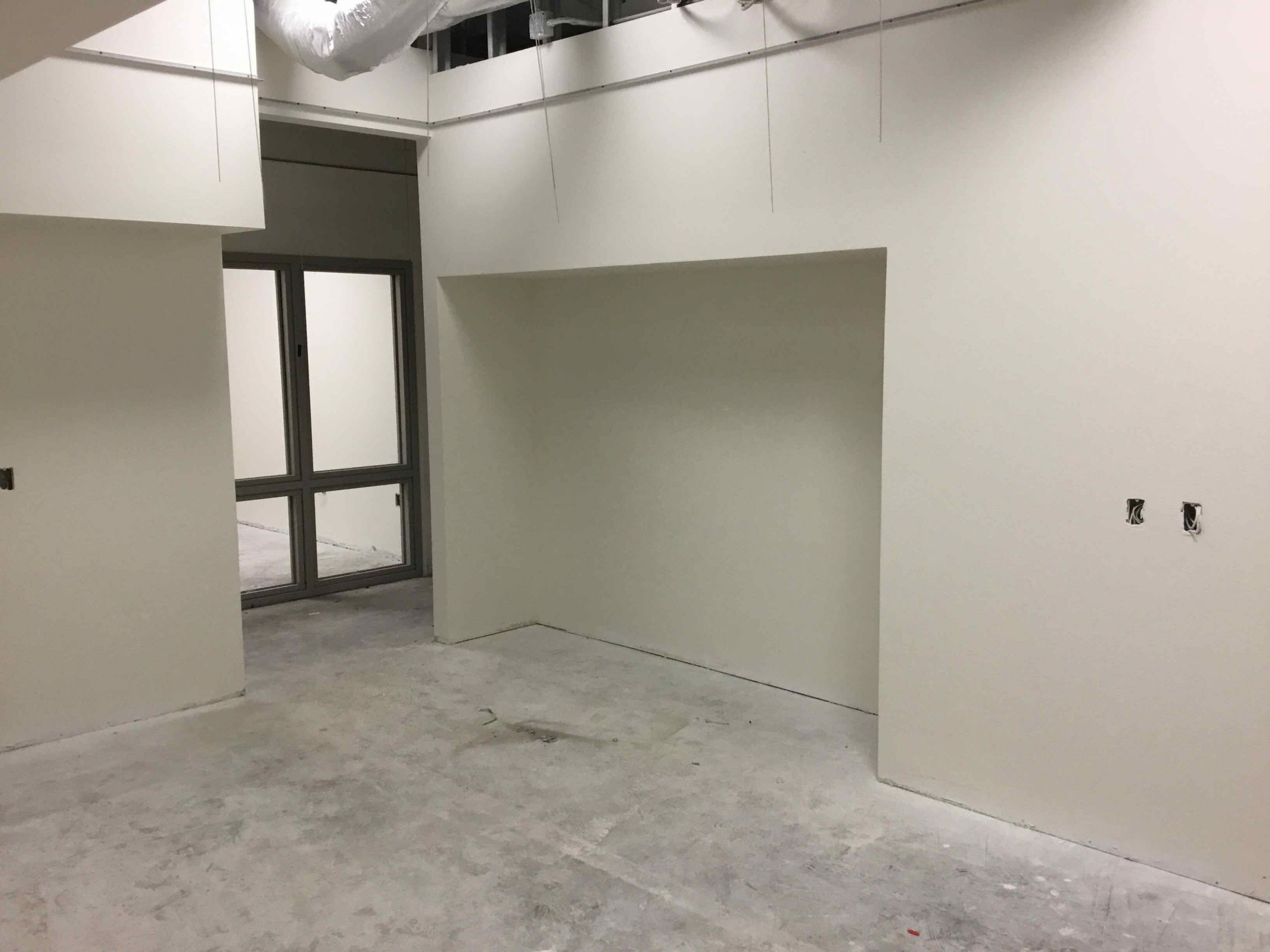
04/20/2020
Reeder has been doing a phenomenal job with the Phase 1 interior work! They are continuing with the texture and […]
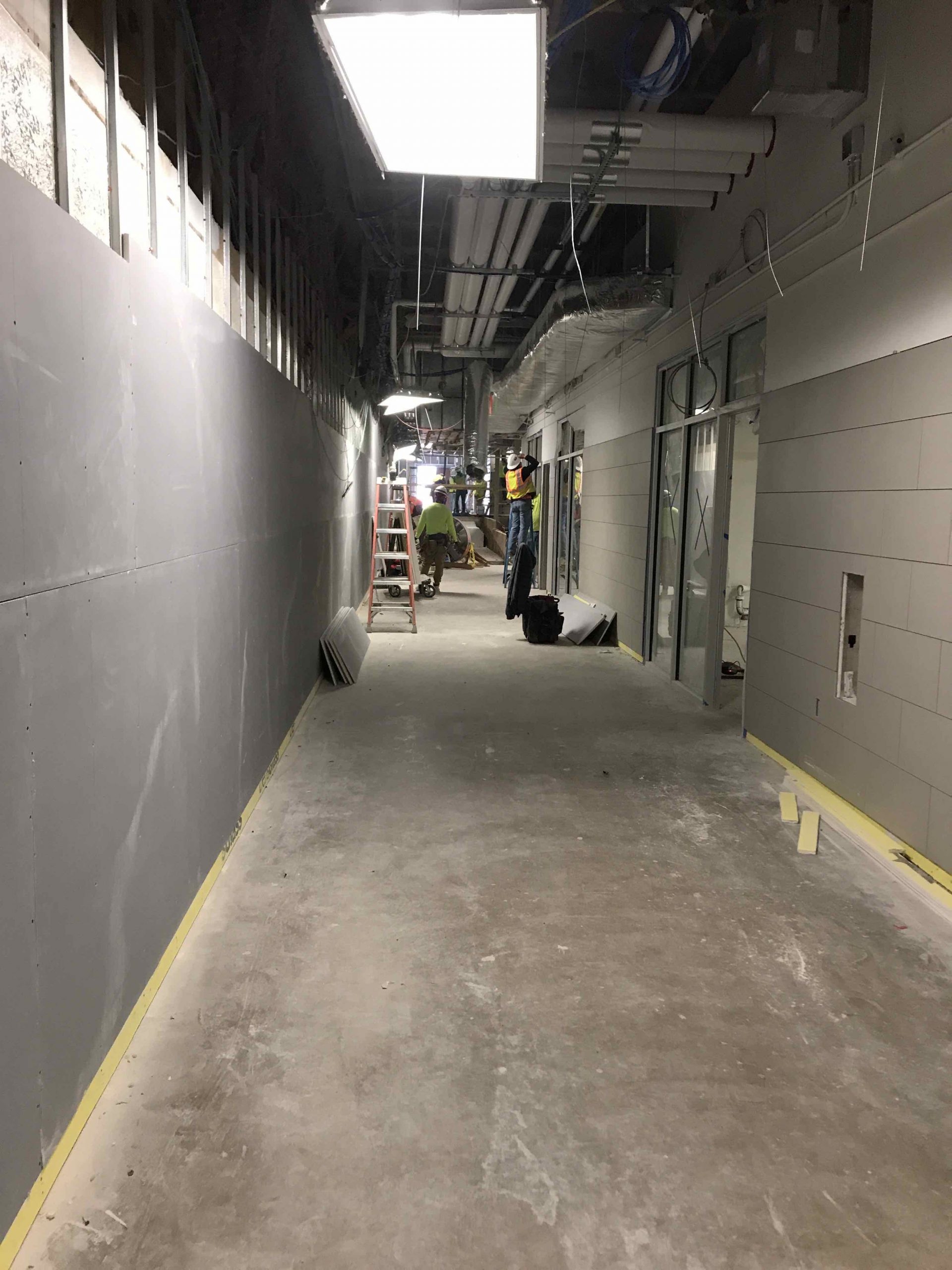
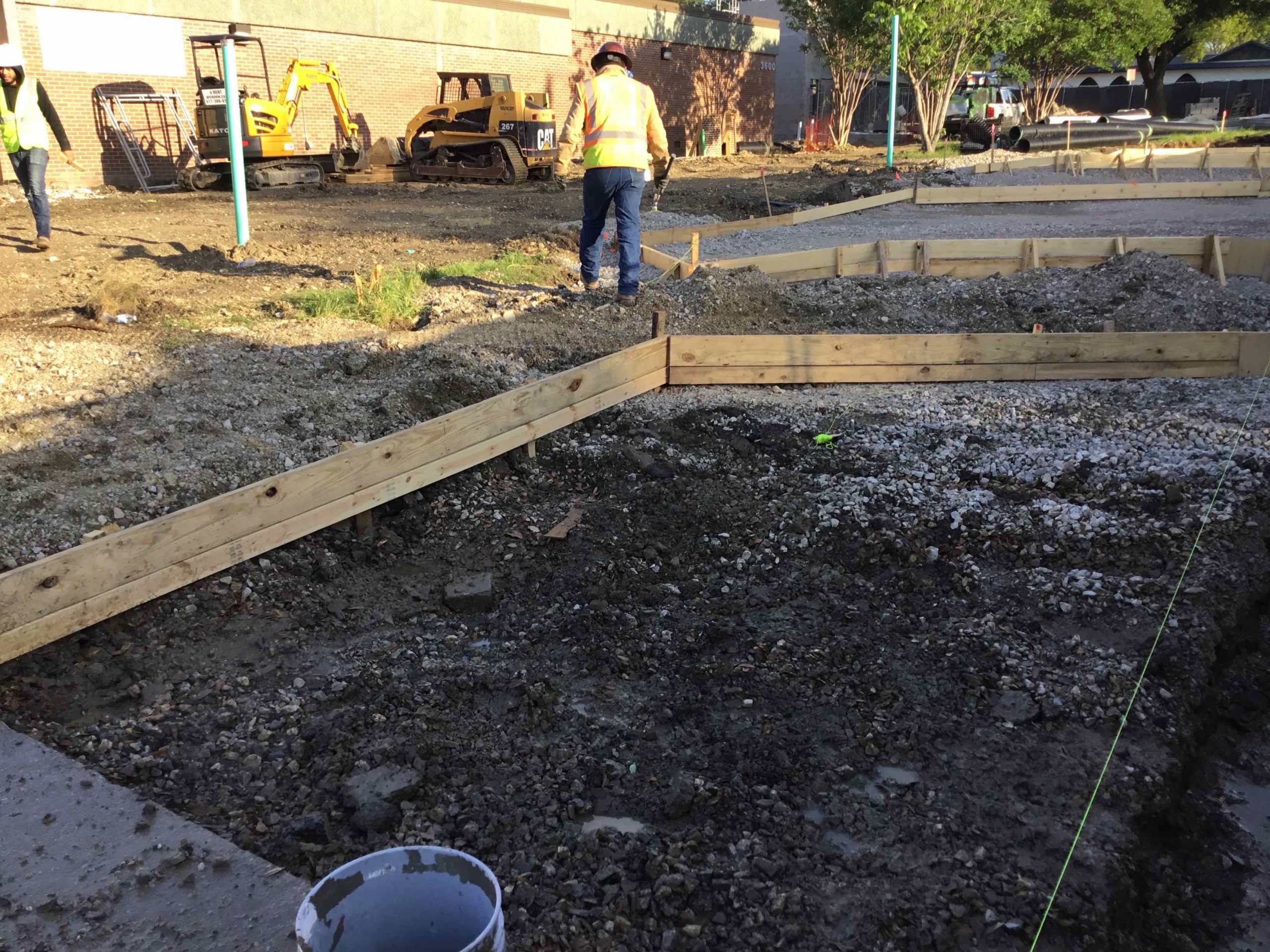
04/13/2020
The wall tile is being installed in the hallway corridor outside of the admin, and the new front entry parking […]
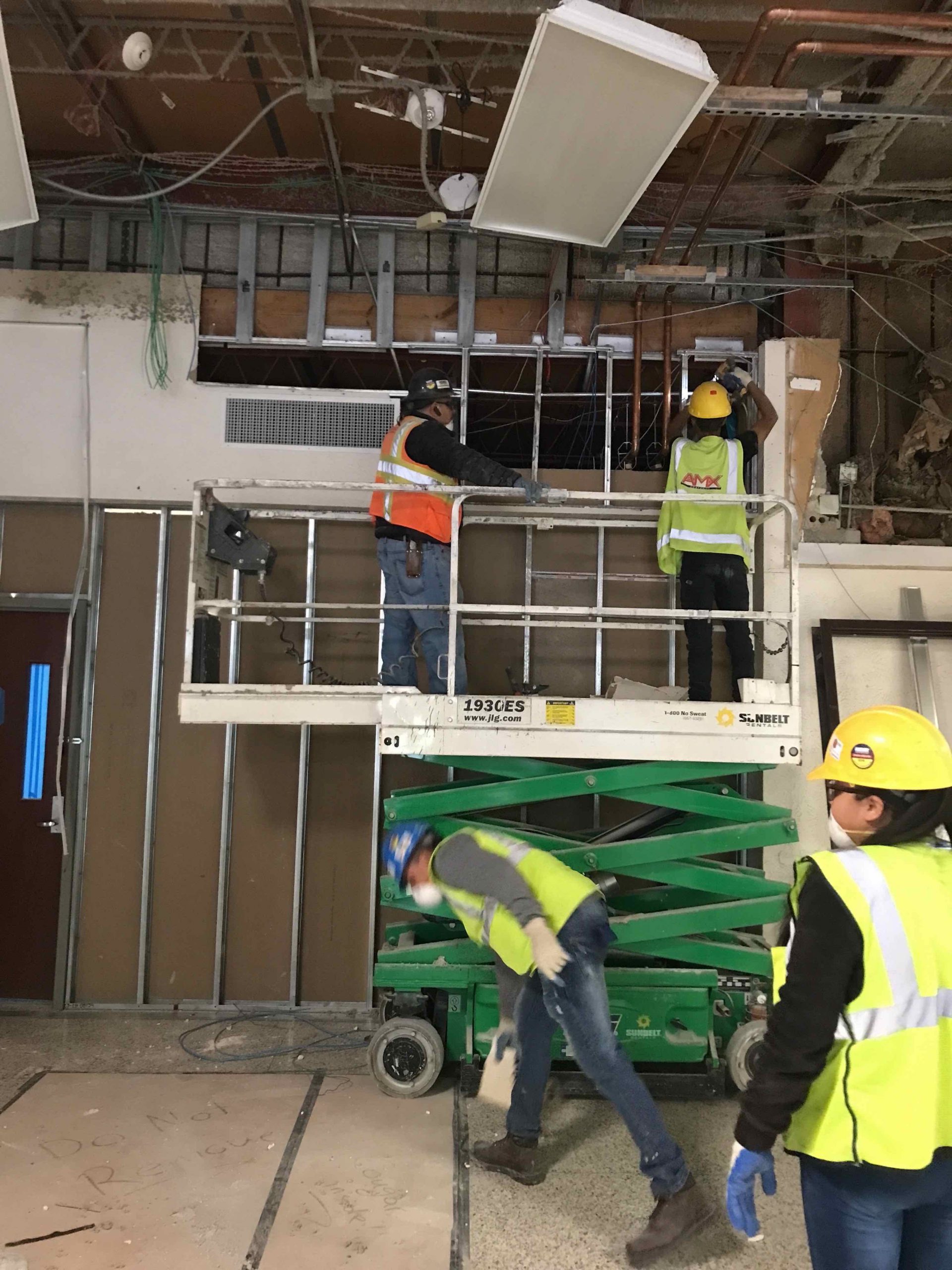
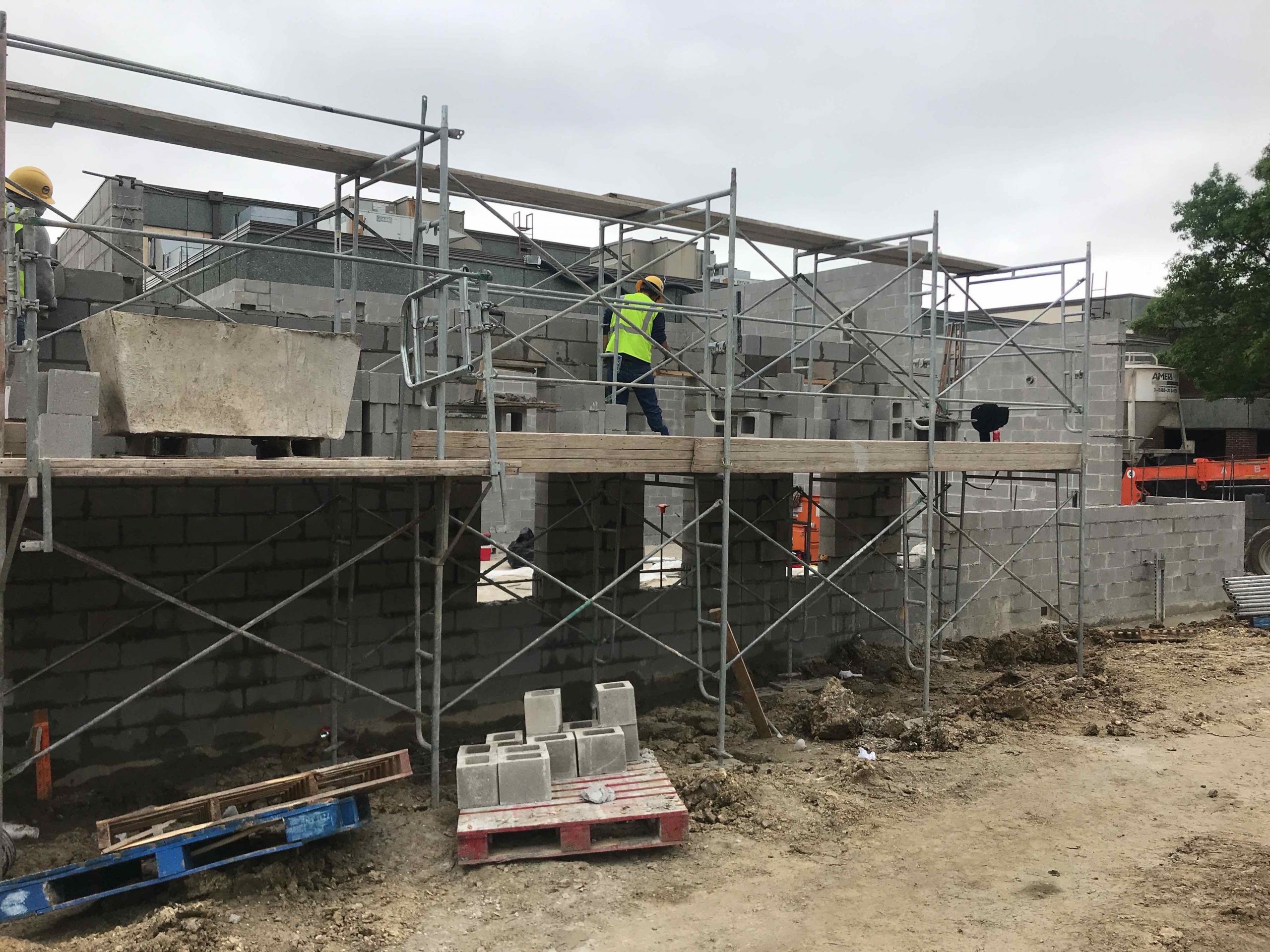
04/03/2020
We’re thankful for all the hard work Reeder General Contractors has been putting into this project. Despite weather delays, the […]
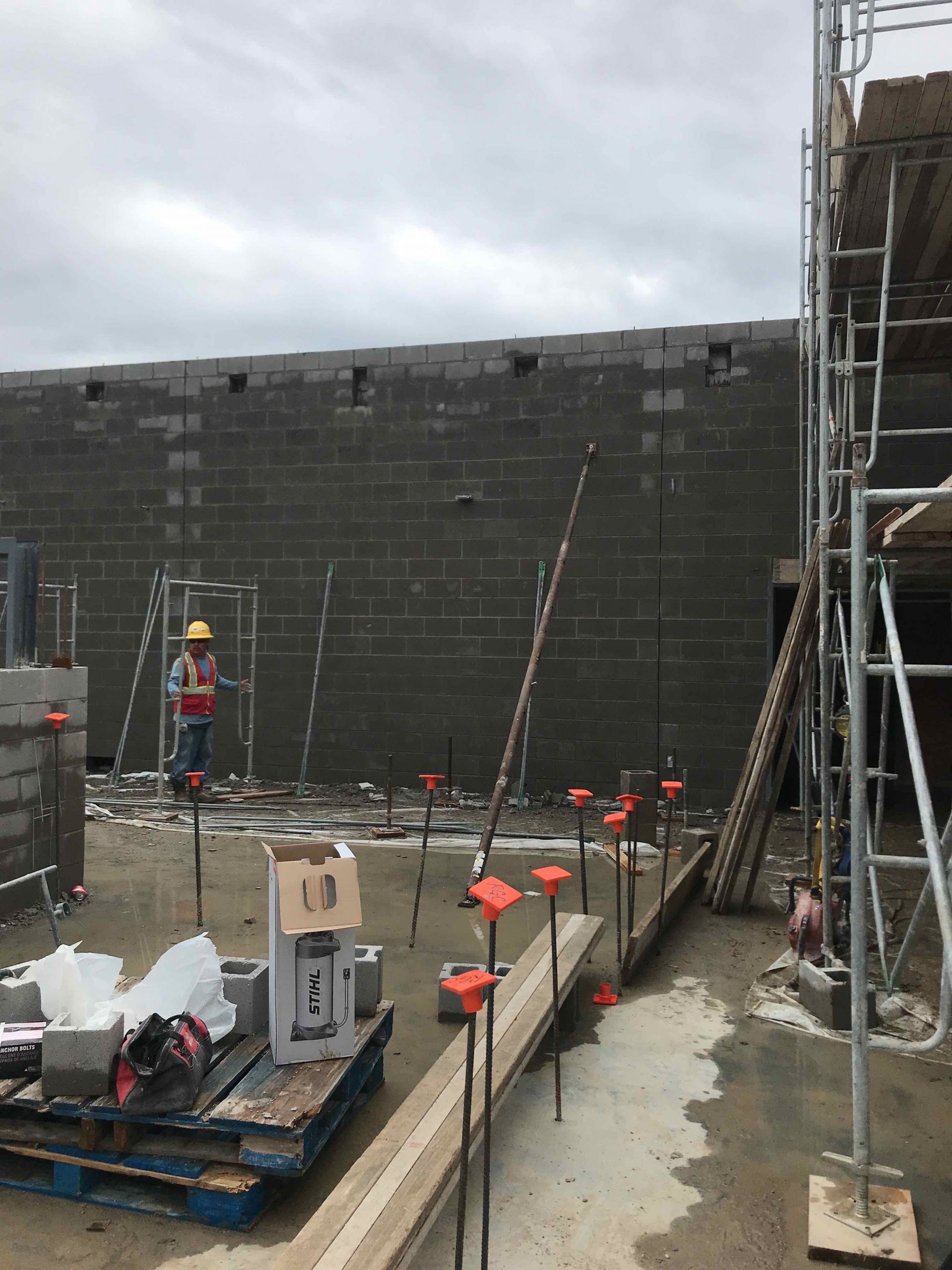
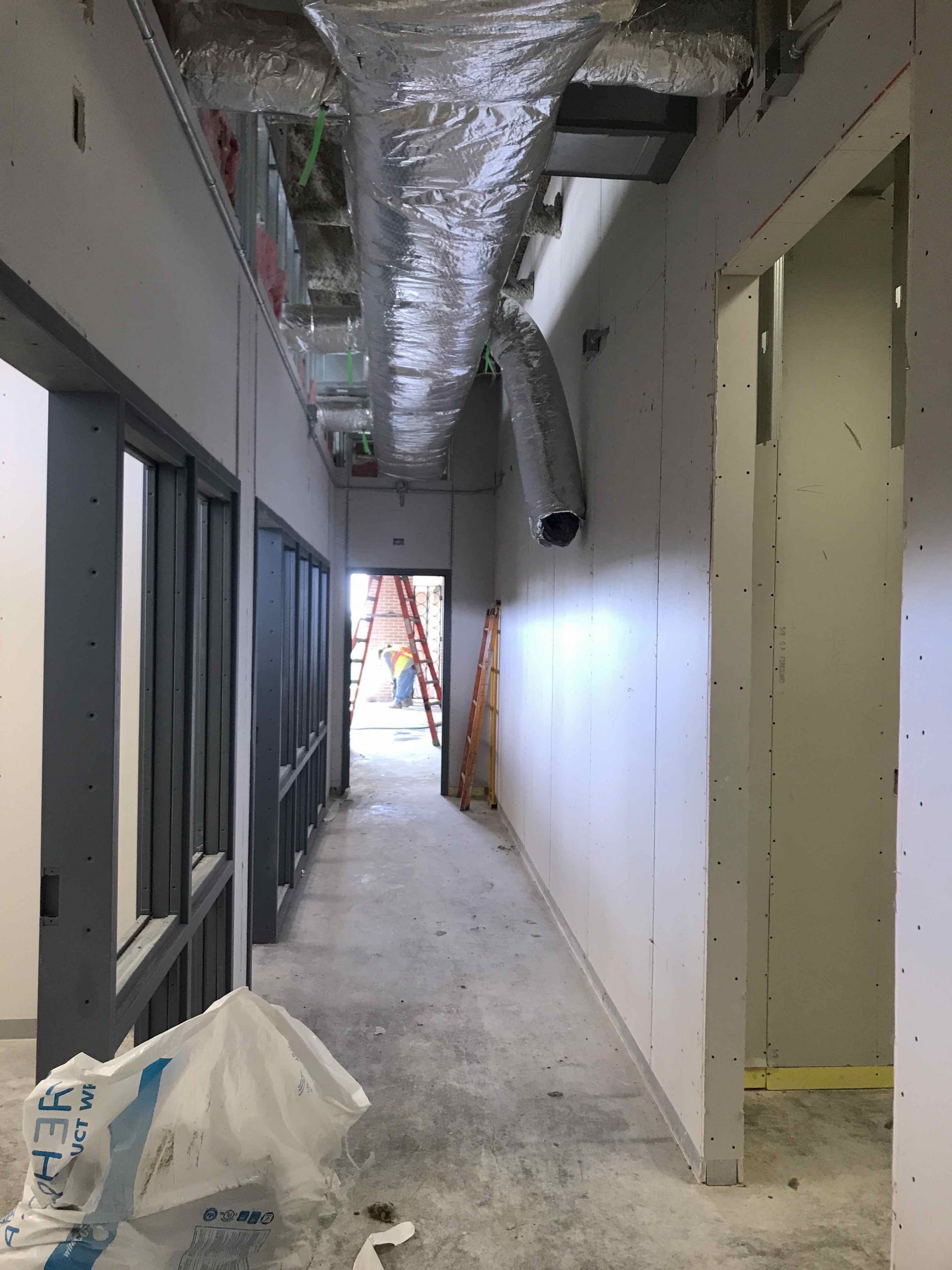
03/20/2020
We are getting to work over here at Western Hills! The CMU structural walls are being installed up against the […]
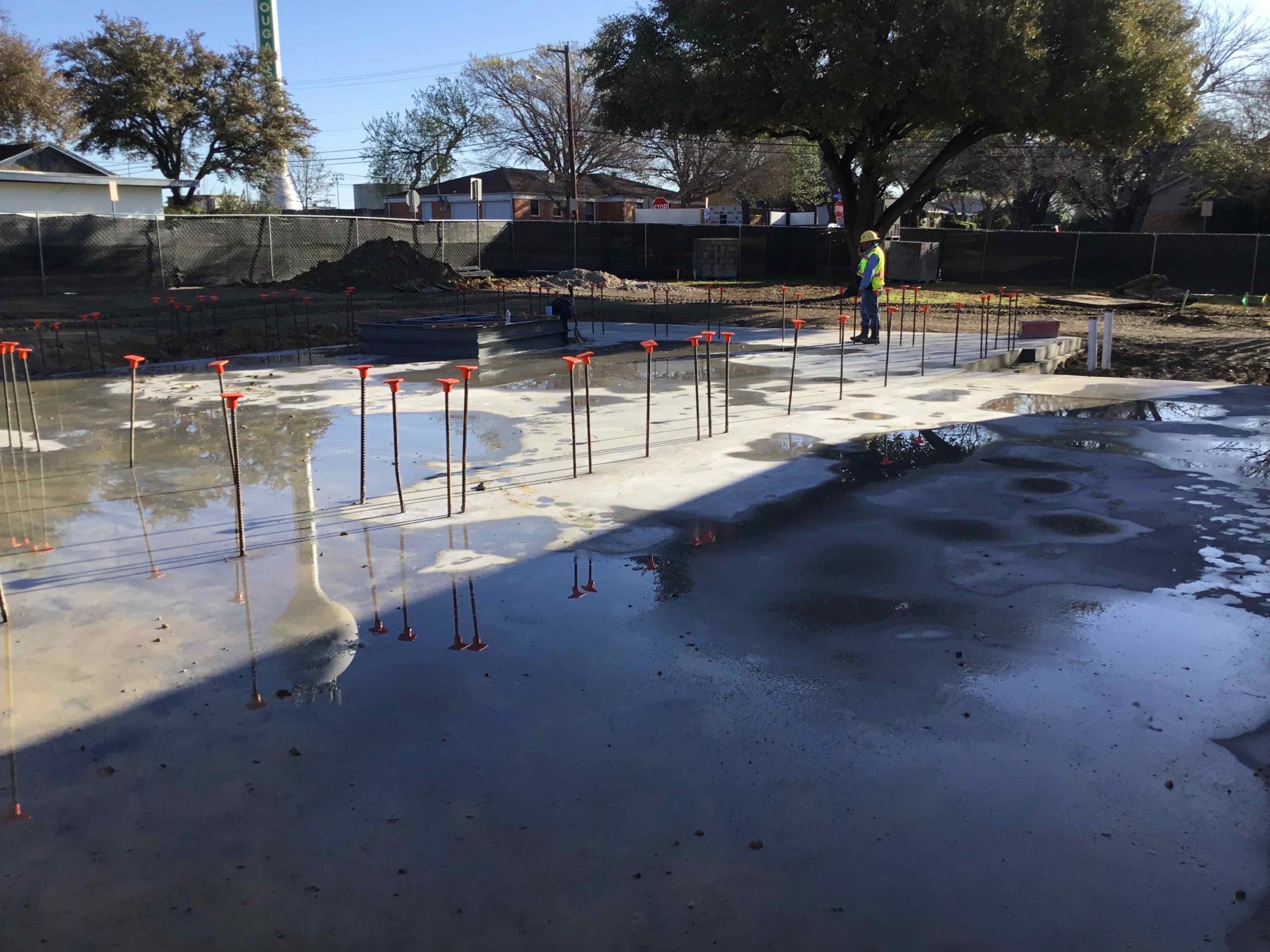
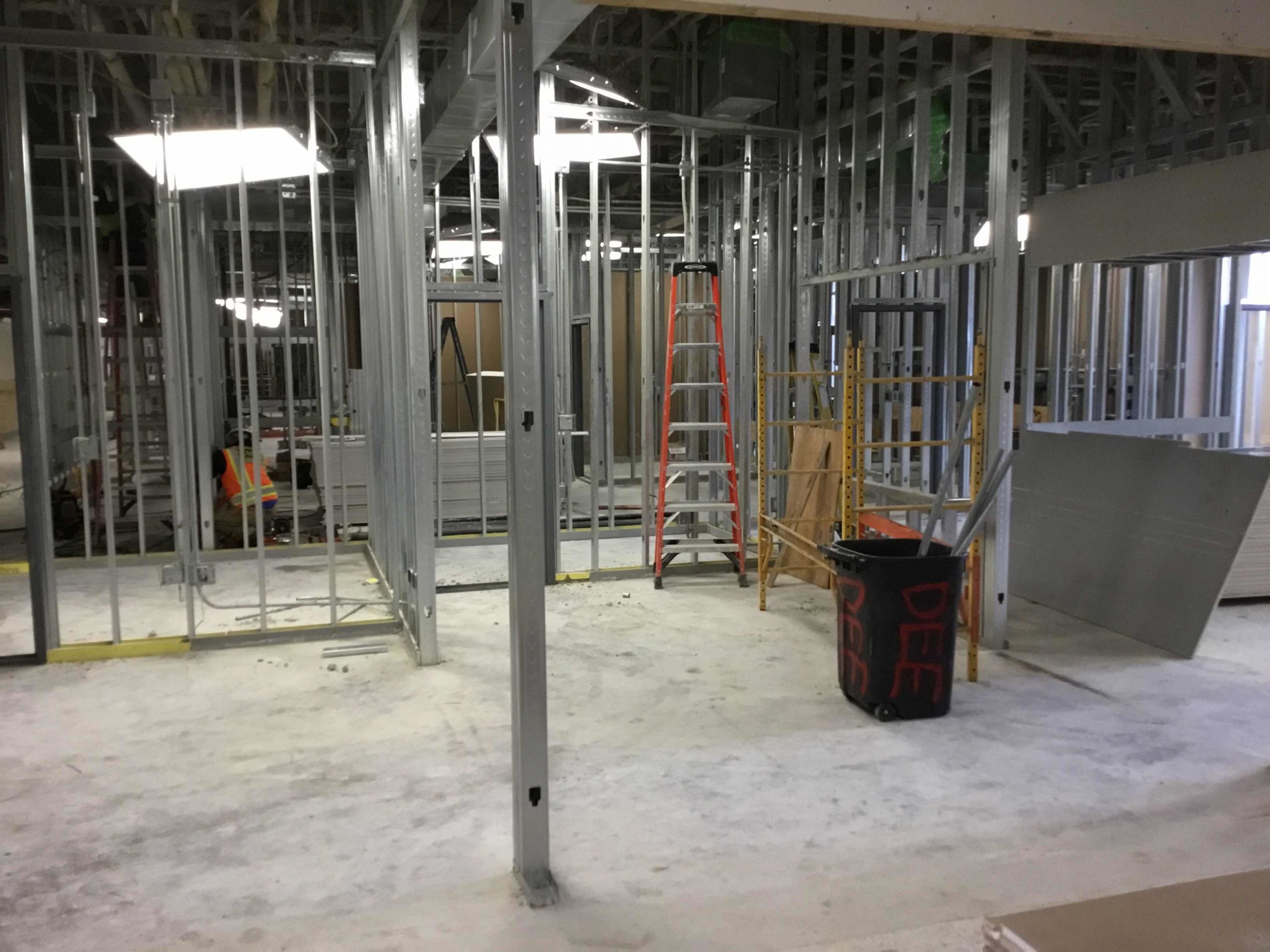
03/06/2020
The new art addition’s slab pour has been completed, so CMU walls will start going vertical soon. Meanwhile, interior framing of […]
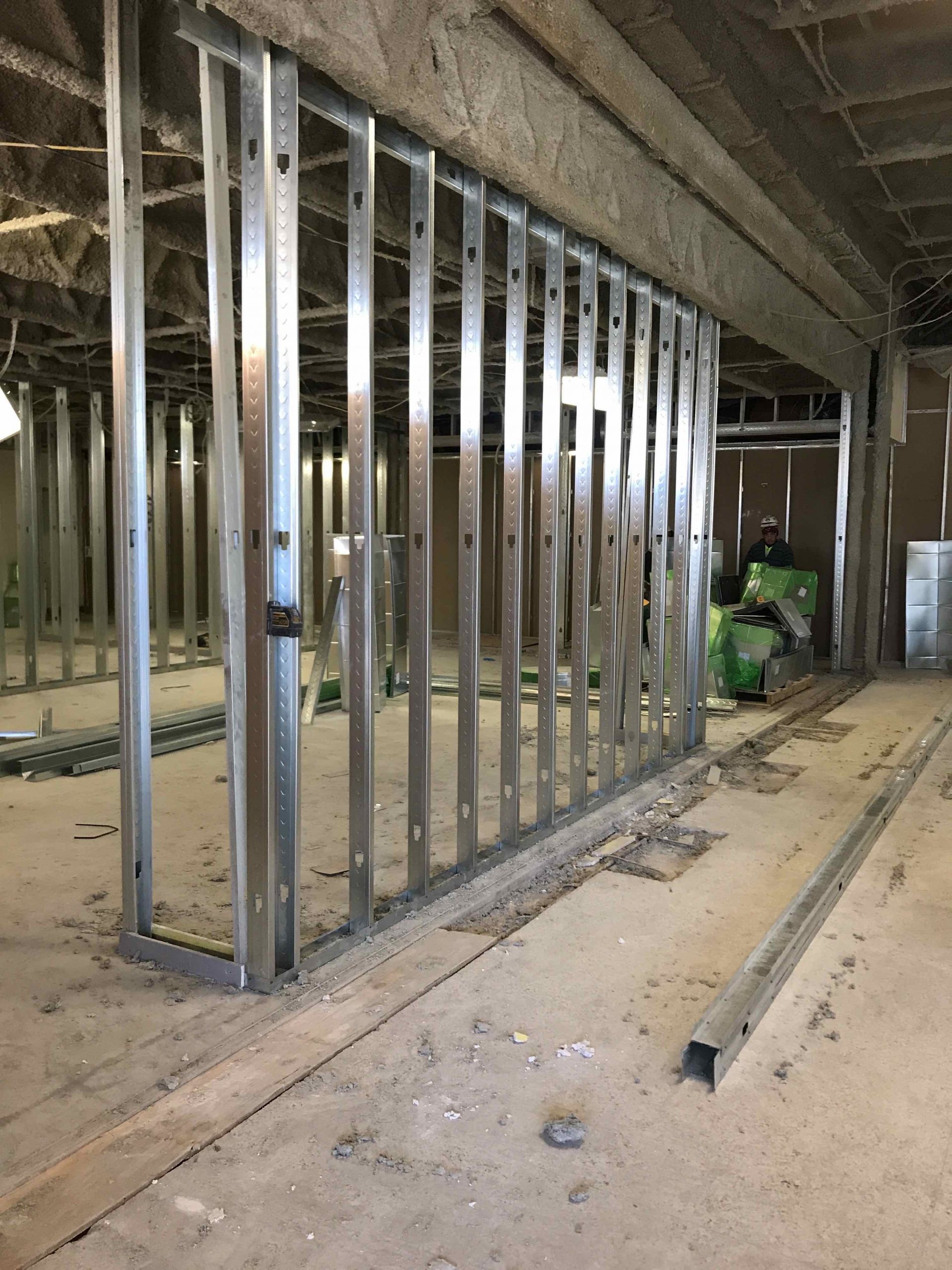
We’re busy installing interior framing, creating new walls for the front entry and the administration area.
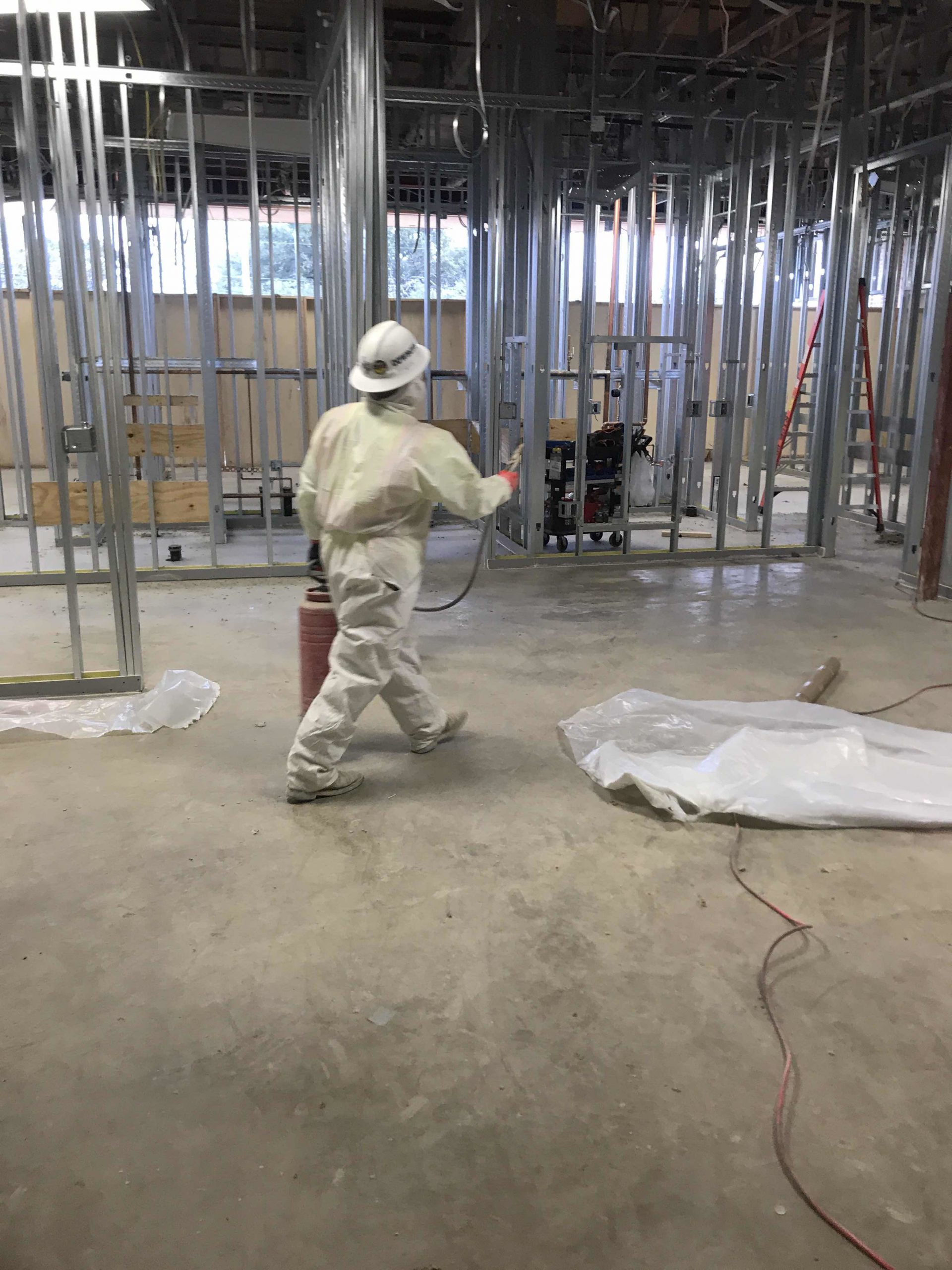
02/24/2020
With last week’s weather, we have been progressing greatly on our interior. The framing, mechanical, electrical, and plumbing work are […]
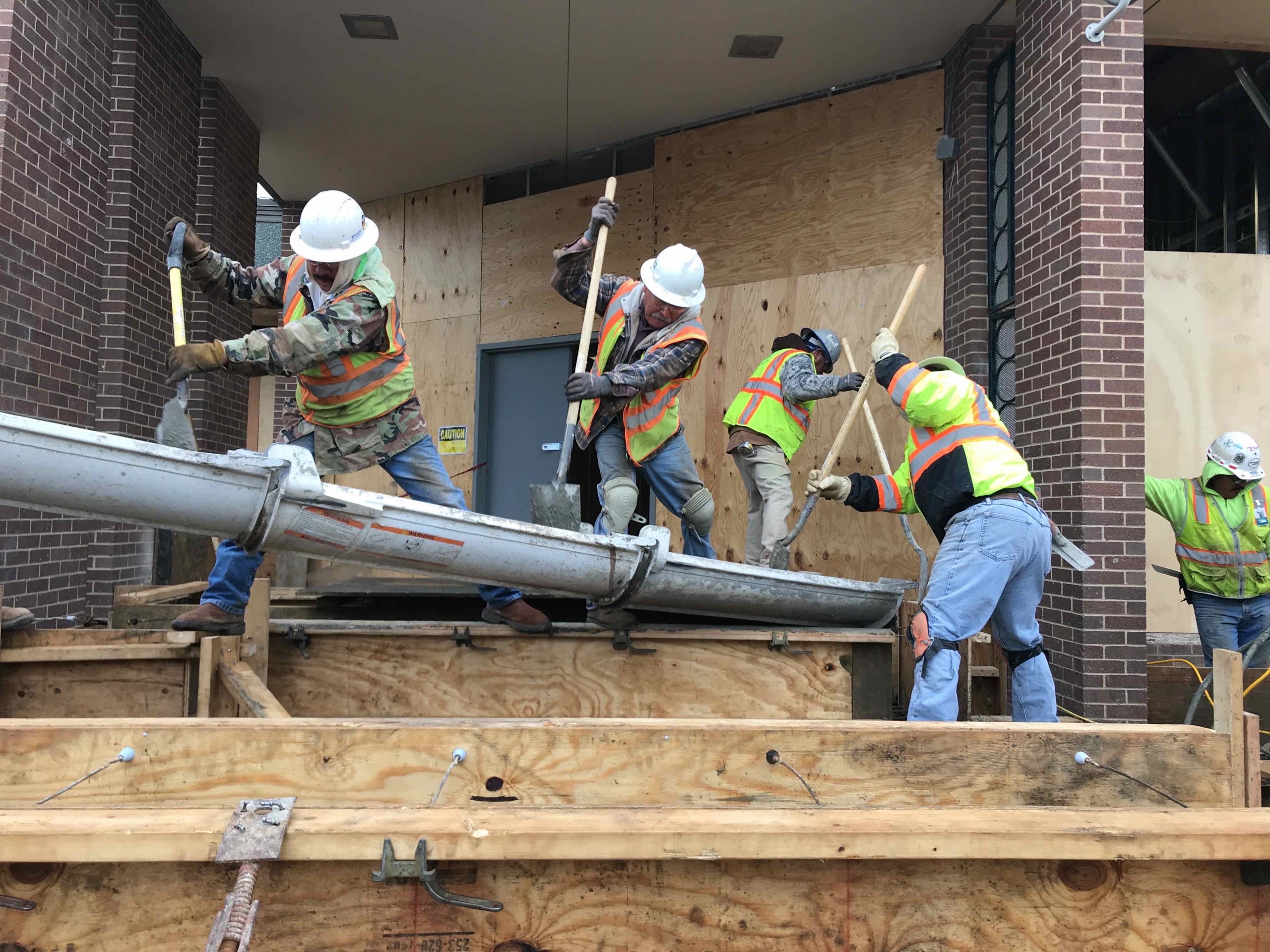
02/19/2020
Our progress is literally stepping up! The front entry concrete steps are being poured.
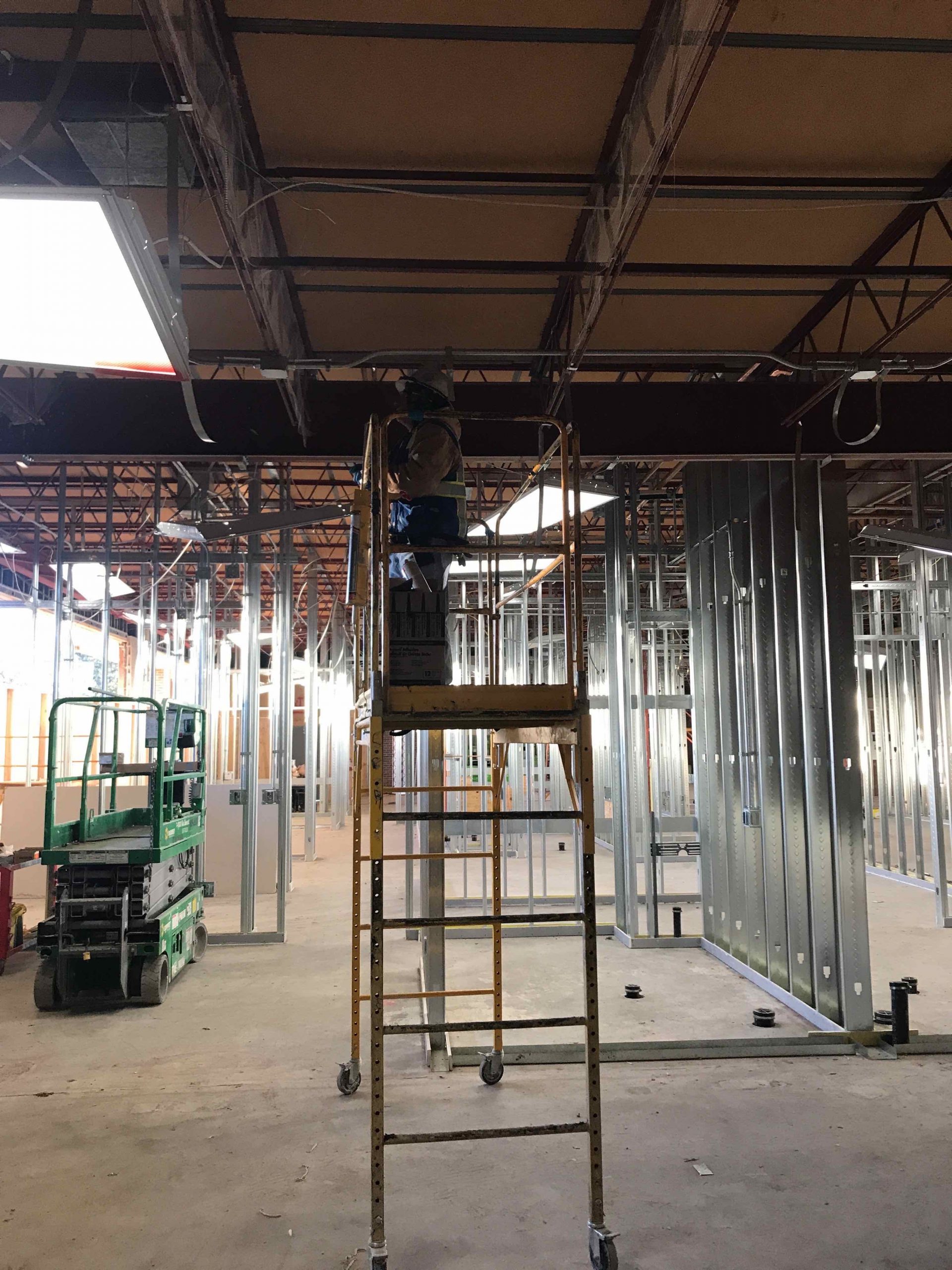
02/13/2020
We’re moving along through the last few rough weather days and still making progress with the underground rough-in preparation for […]
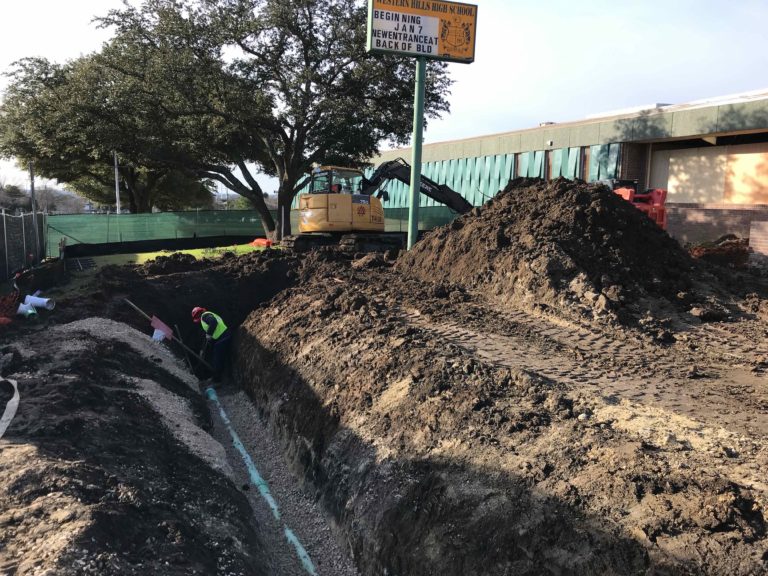
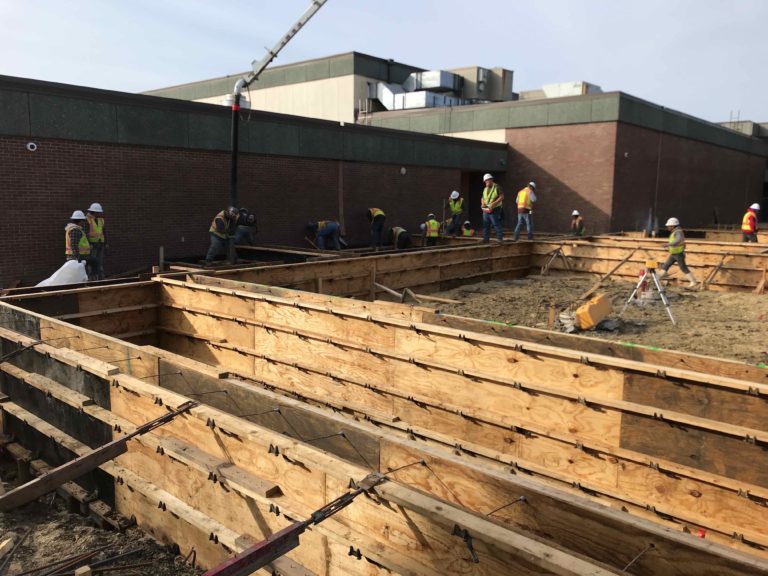
01/29/2020
We’ve been hard at work pushing through these weather conditions! The foundation for the new art addition has begun to […]
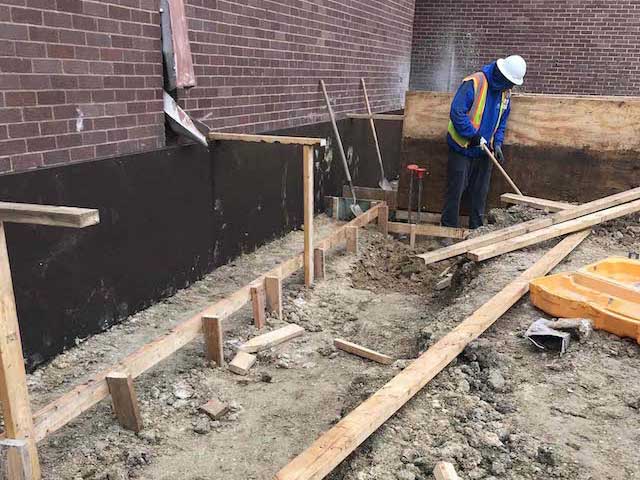
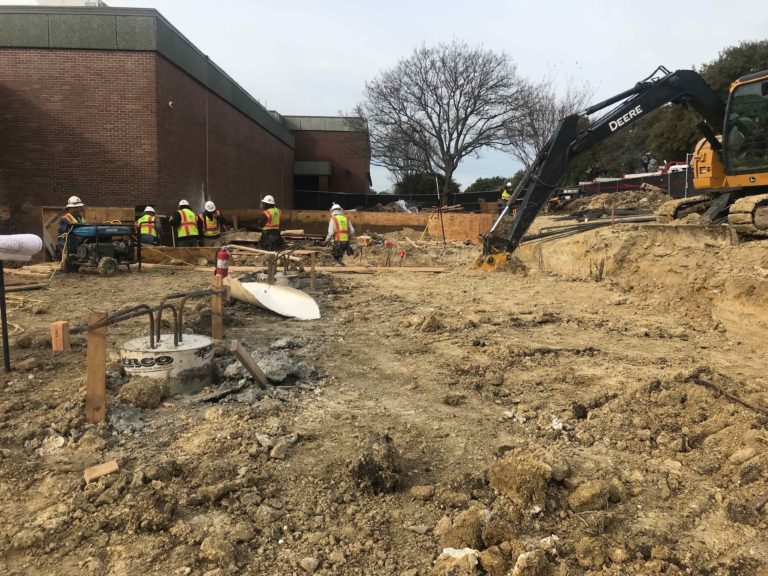
01/22/2020
Check out the foundation forming of the new additions and the pad prep work (photos 1 & 2). We recently […]
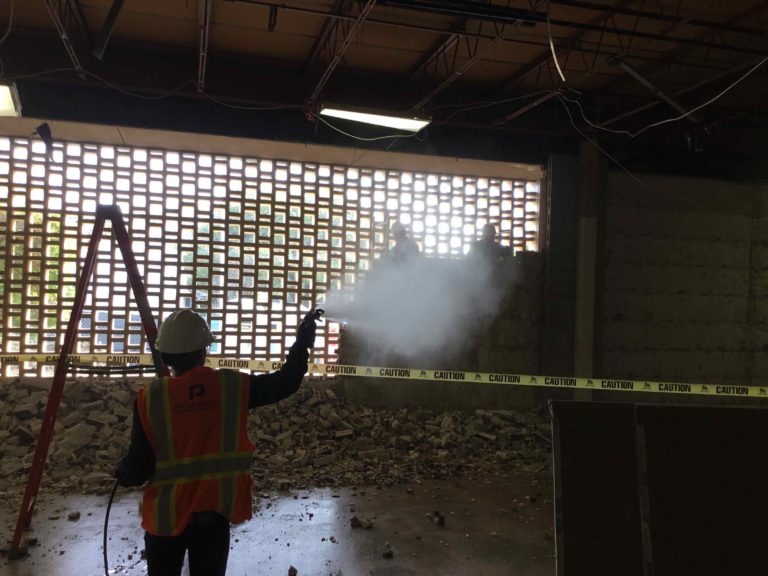
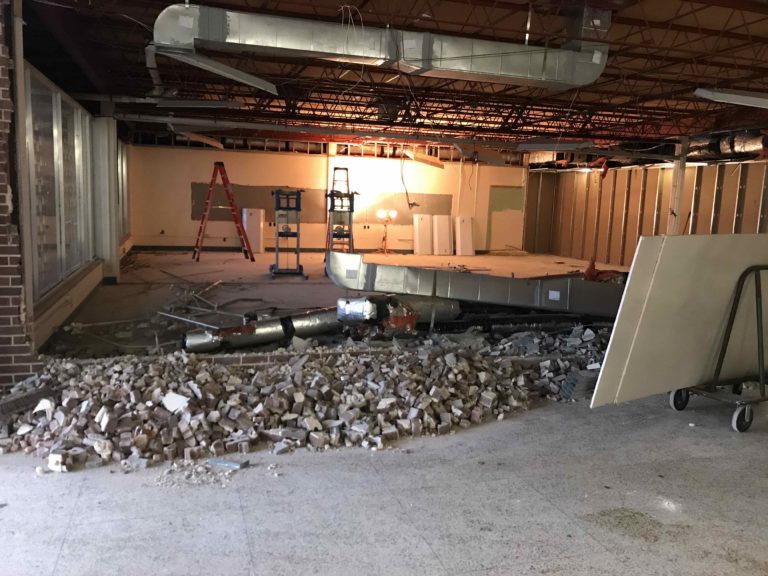
01/21/2020
The interior and front entry way demolition is moving along nicely, and we brought in the new addition drilled piers.
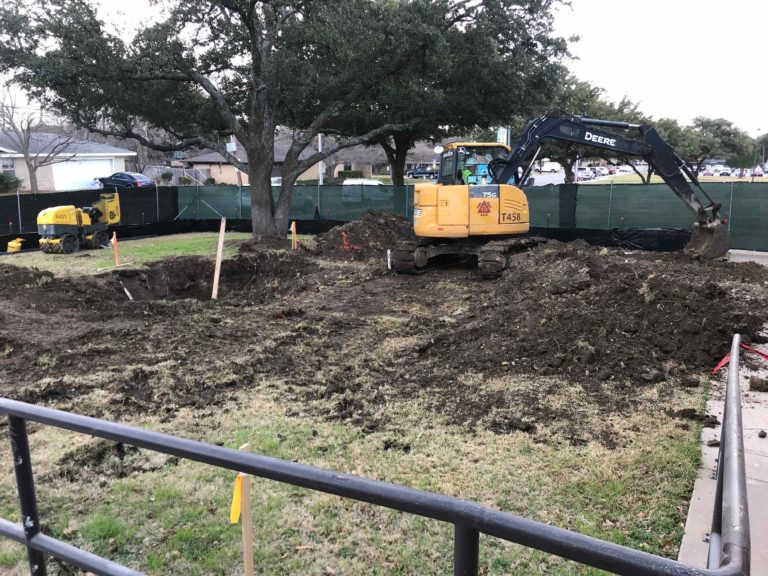
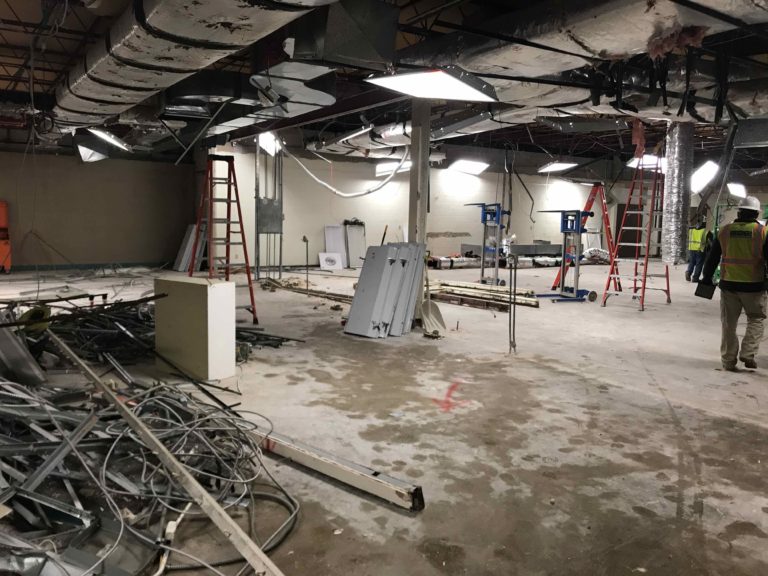
01/14/2020
We are seeing great progress with the Earthwork activities at the front entry addition and on the inside we have […]
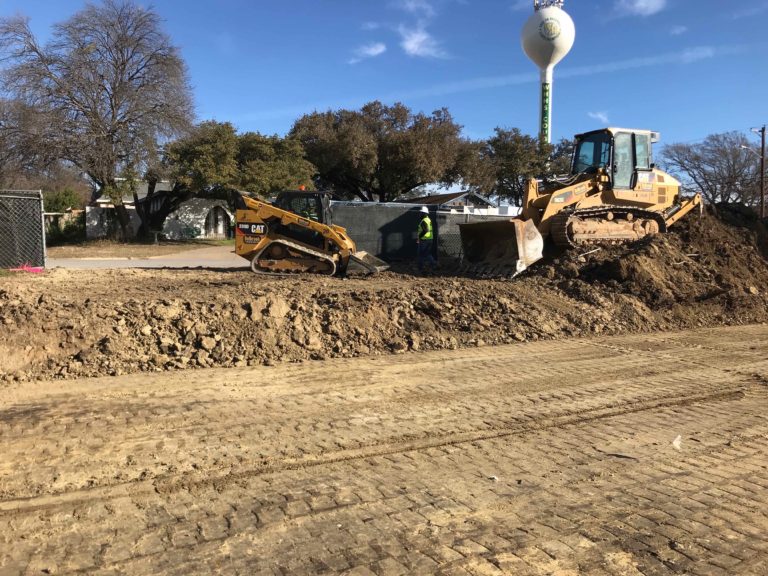
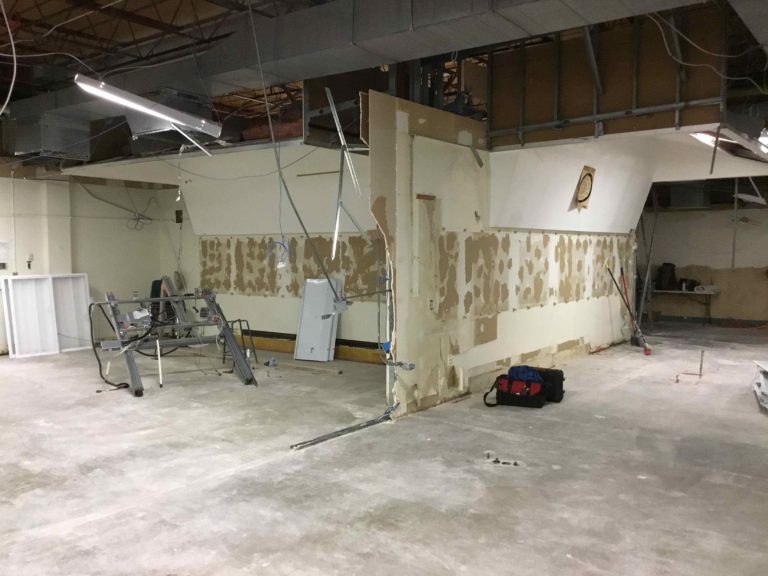
01/10/2020
The dirt work has started for the new art addition (photo 1), and the demolition for the first phase of […]
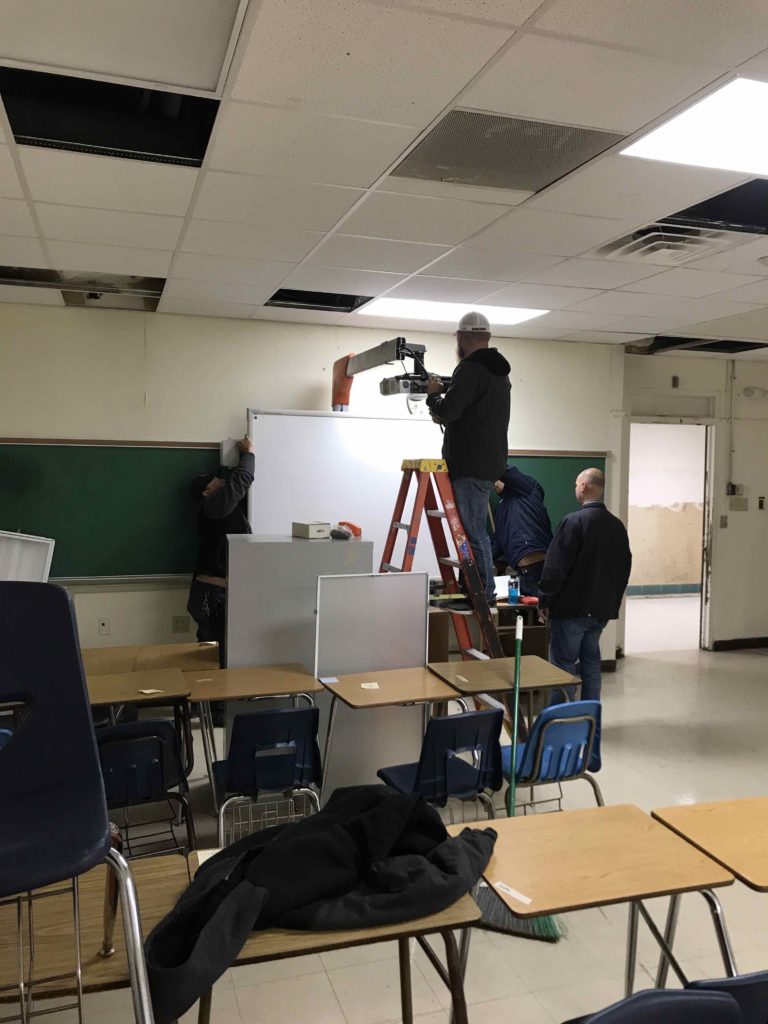
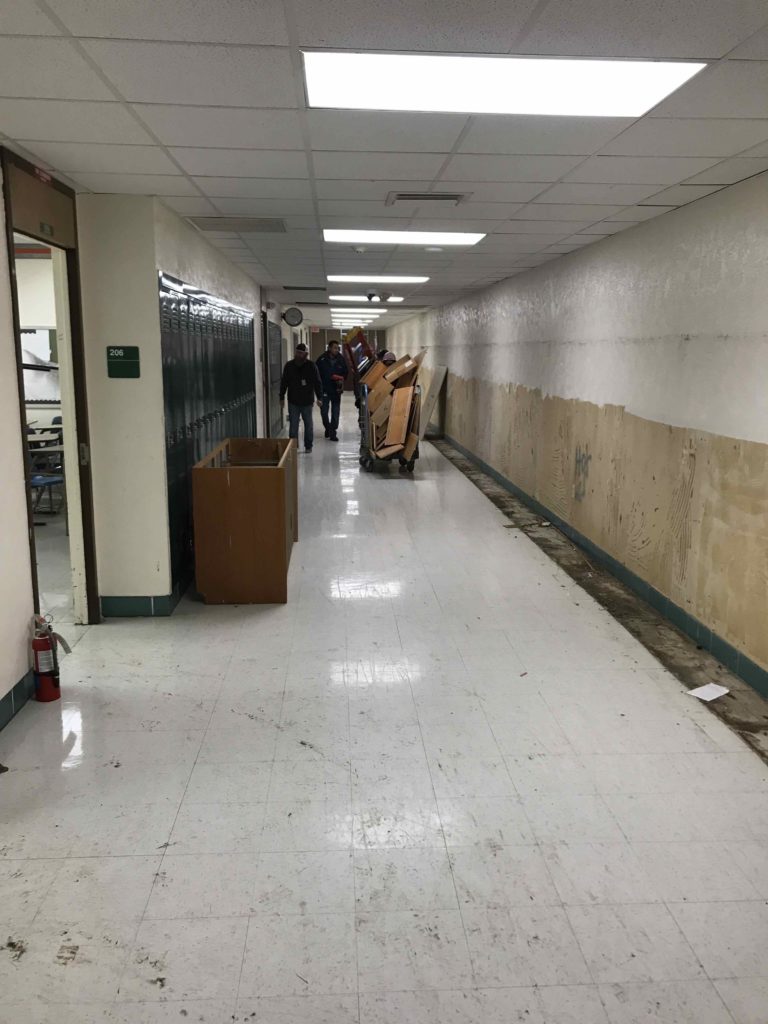
12/23/2019
Construction has finally begun for the addition and renovation! Check out the demolition progress in some of the classrooms as […]
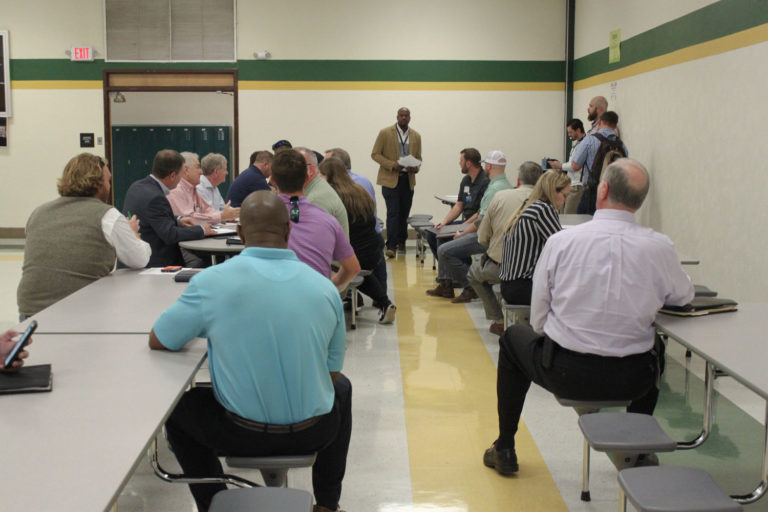
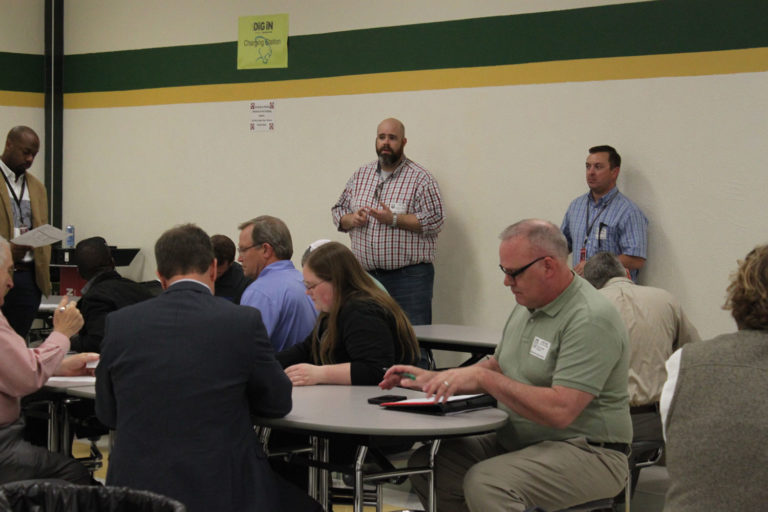
05/07/2019
A pre-proposal meeting was held for the bid opportunity, RFQ-CMAR 19-100 Western Hills High School Addition/Renovation, where vendors found out […]
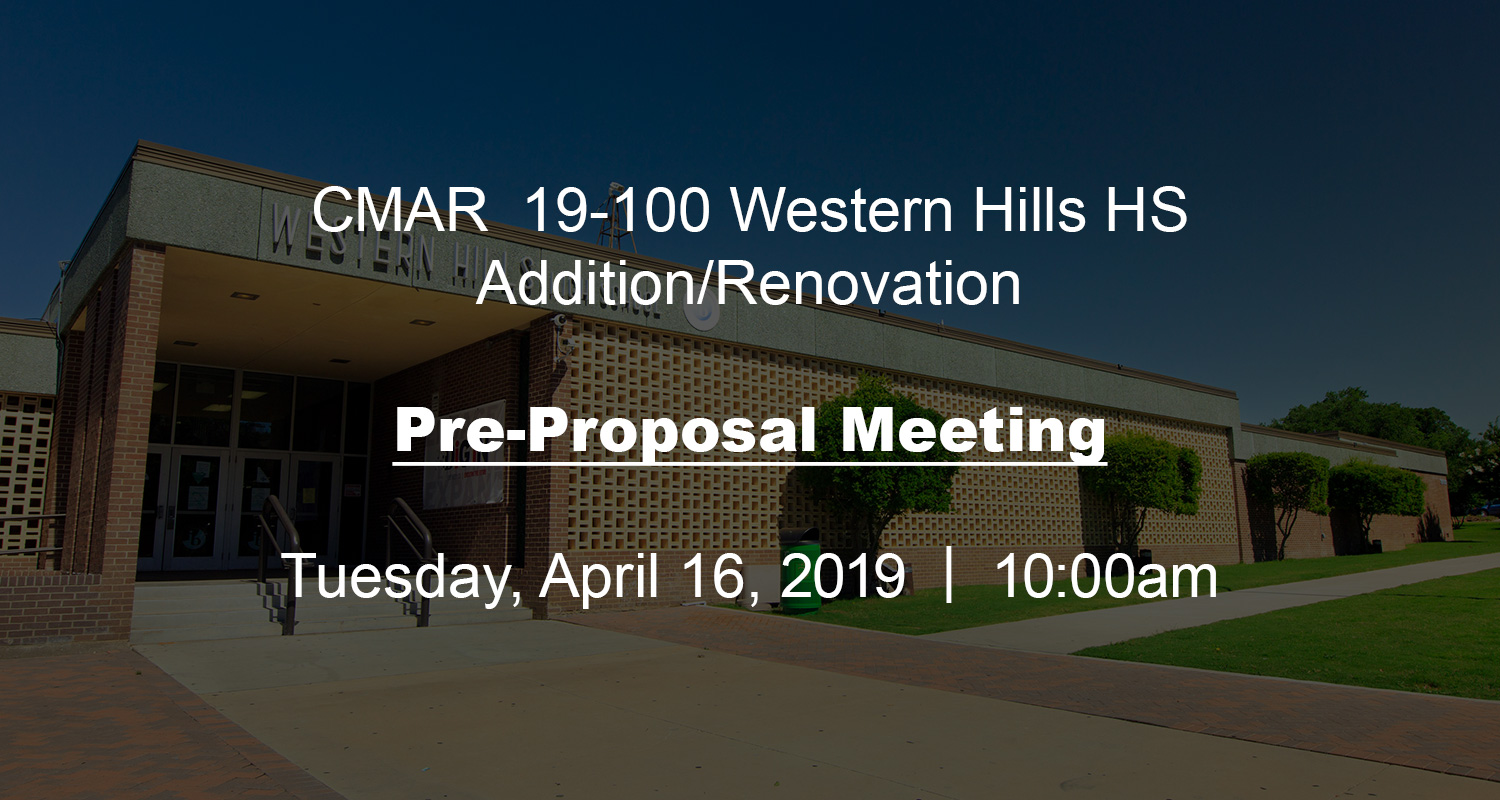
04/10/2019
Pre-proposal meeting to be held on Tuesday, April 16, 2019 at 10:00 AM for the bid opportunity RFQ – CMAR […]
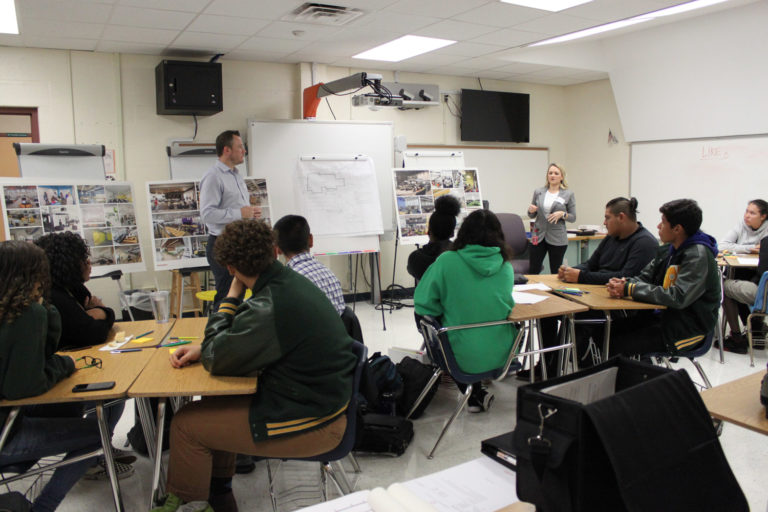
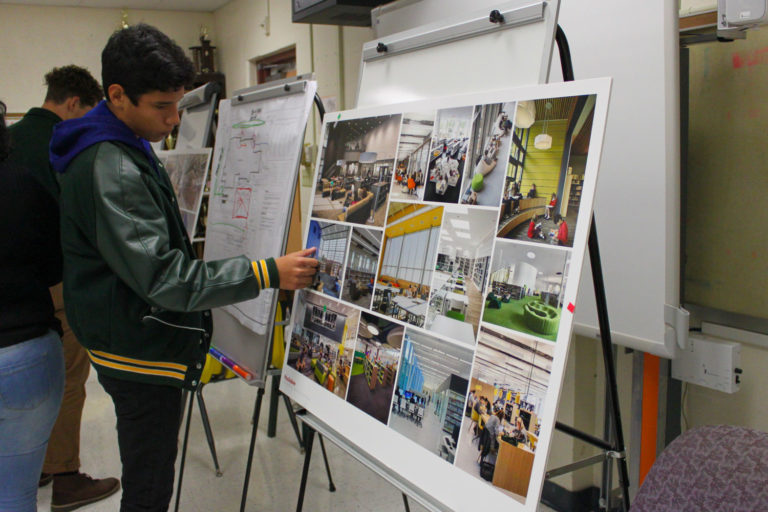
11/16/2018
Huckabee recently held a student design charrette at Western Hills High School. Thought-starter image boards featuring exterior building images, instructional […]
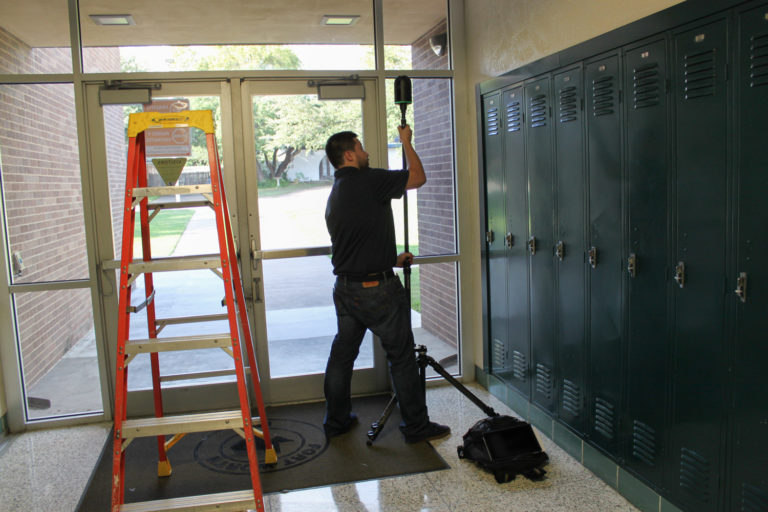
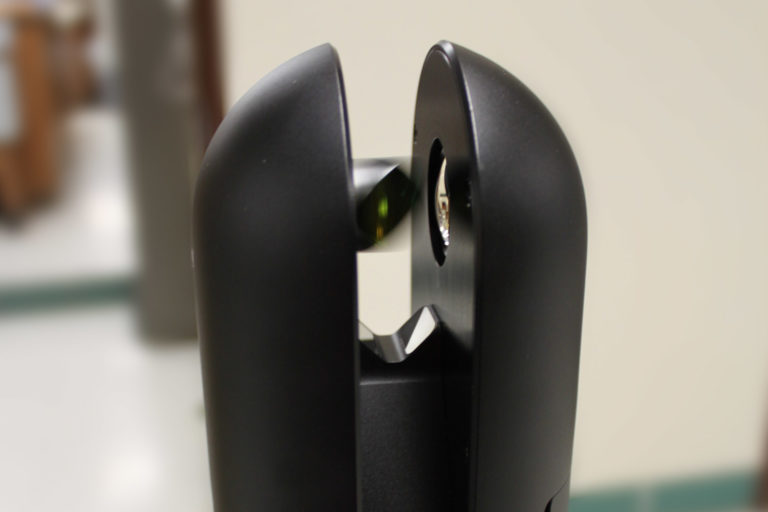
10/05/2018
The architects, Huckabee, were at Western Hills High School taking 360 degree photos and laser scans of rooms and hallways […]
