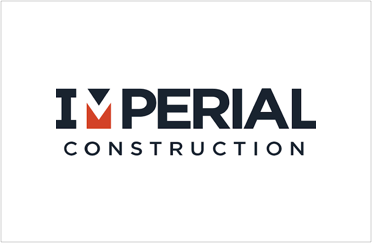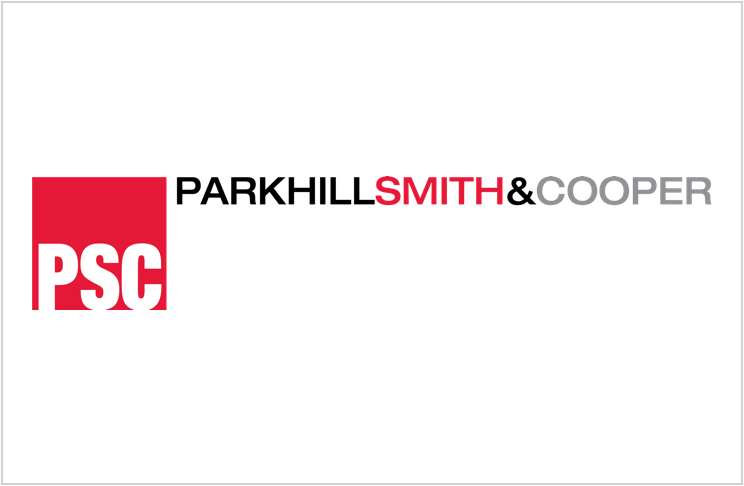
Southwest Addition & Renovation
Southwest High School
Southwest High School will receive moderate renovations to the Fine Arts and Science classrooms.
Common spaces will be renovated to create collaboration spaces for learning and student interaction. Moderate renovations will be applied to various locations within the school to meet the twenty-first century learning model. Renovations will include reclaiming or repurposing space to support Career and Technical Education.



Fort Worth, TX 76133

EMAIL UPDATES
Subscribe below to receive Southwest High School email updates.
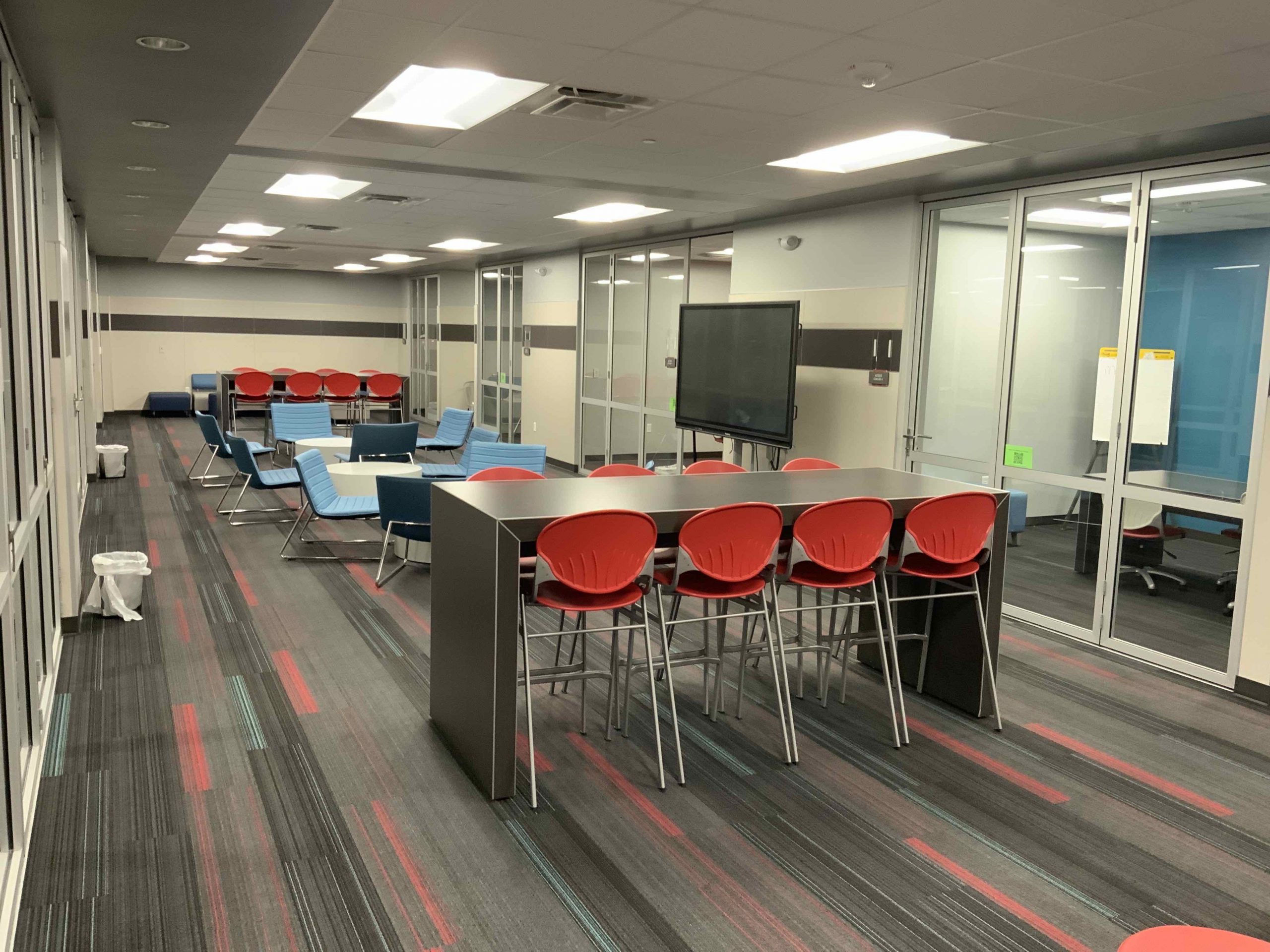
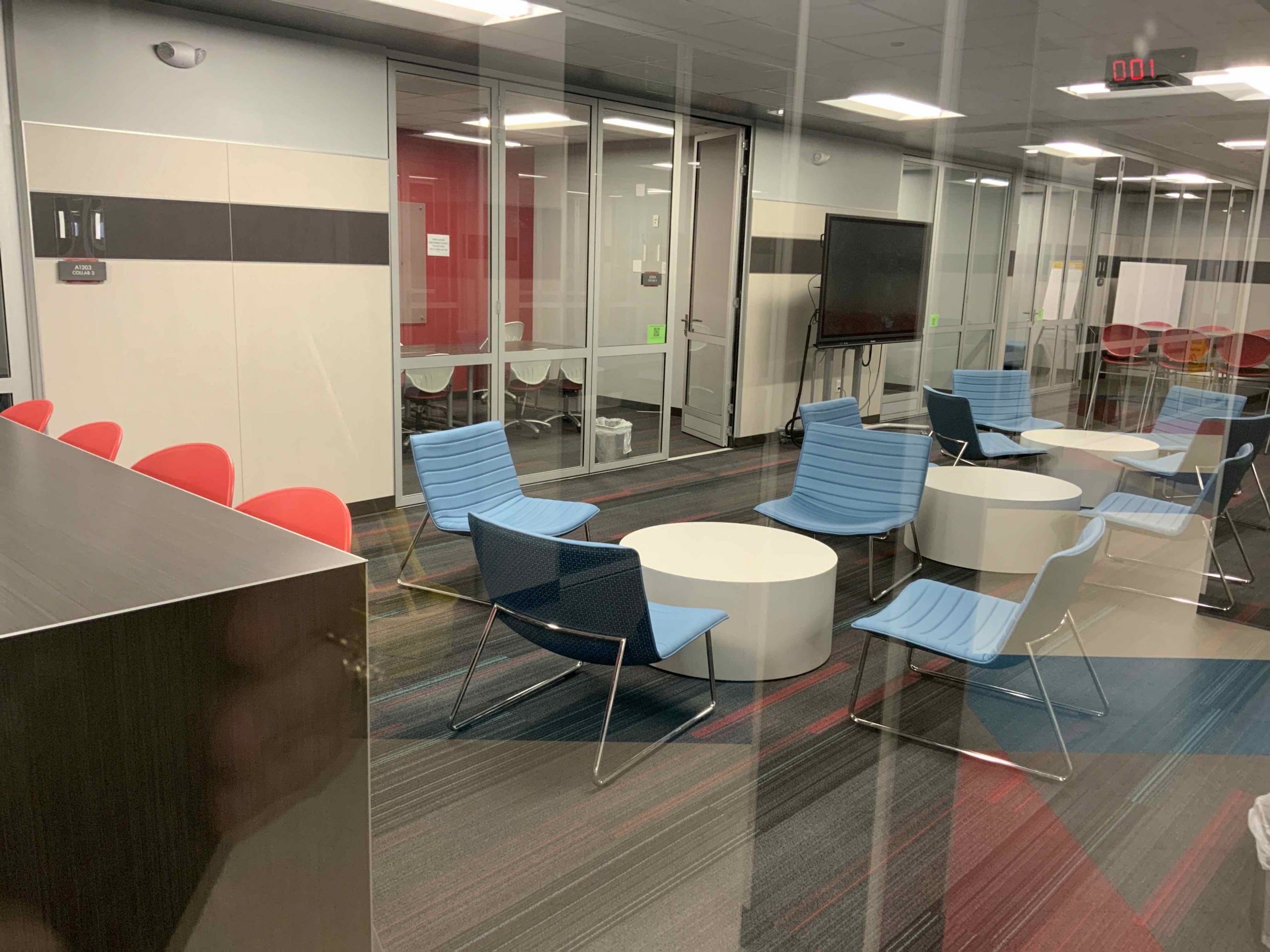
11/23/2021
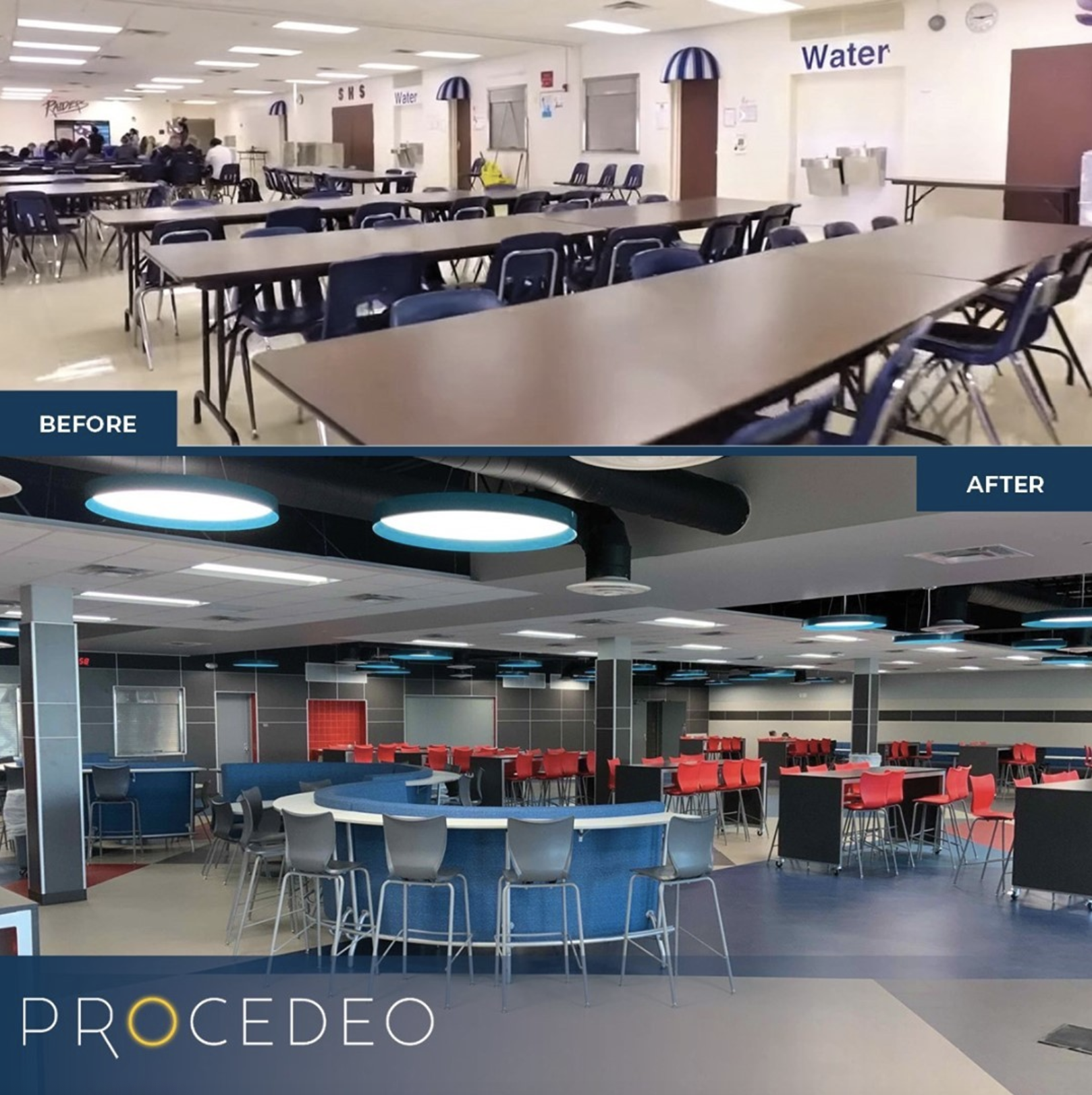
11/05/2021
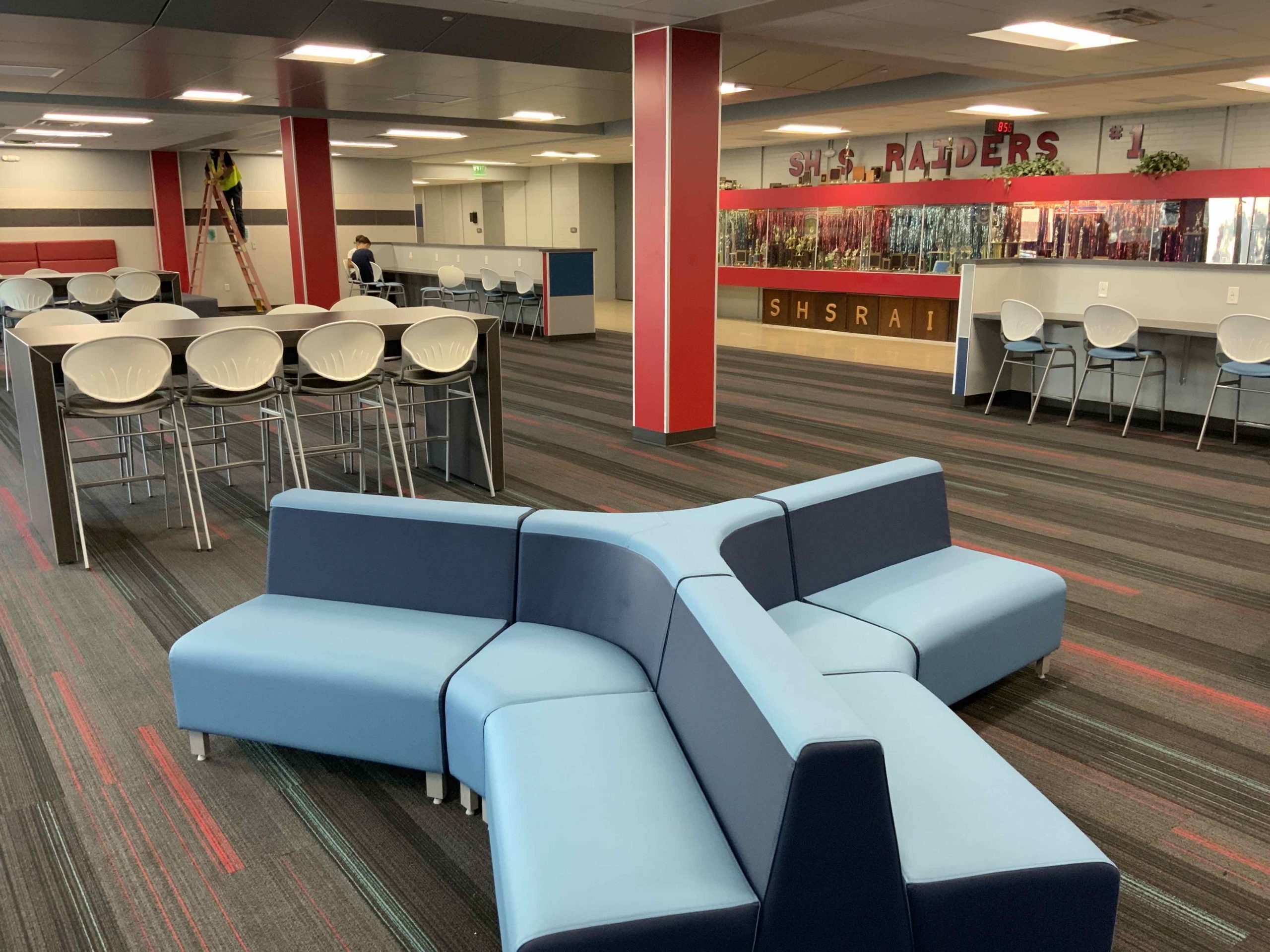
09/13/2021
Take a look at the collaboration space that is located next to cafeteria and before the outdoor courtyard.
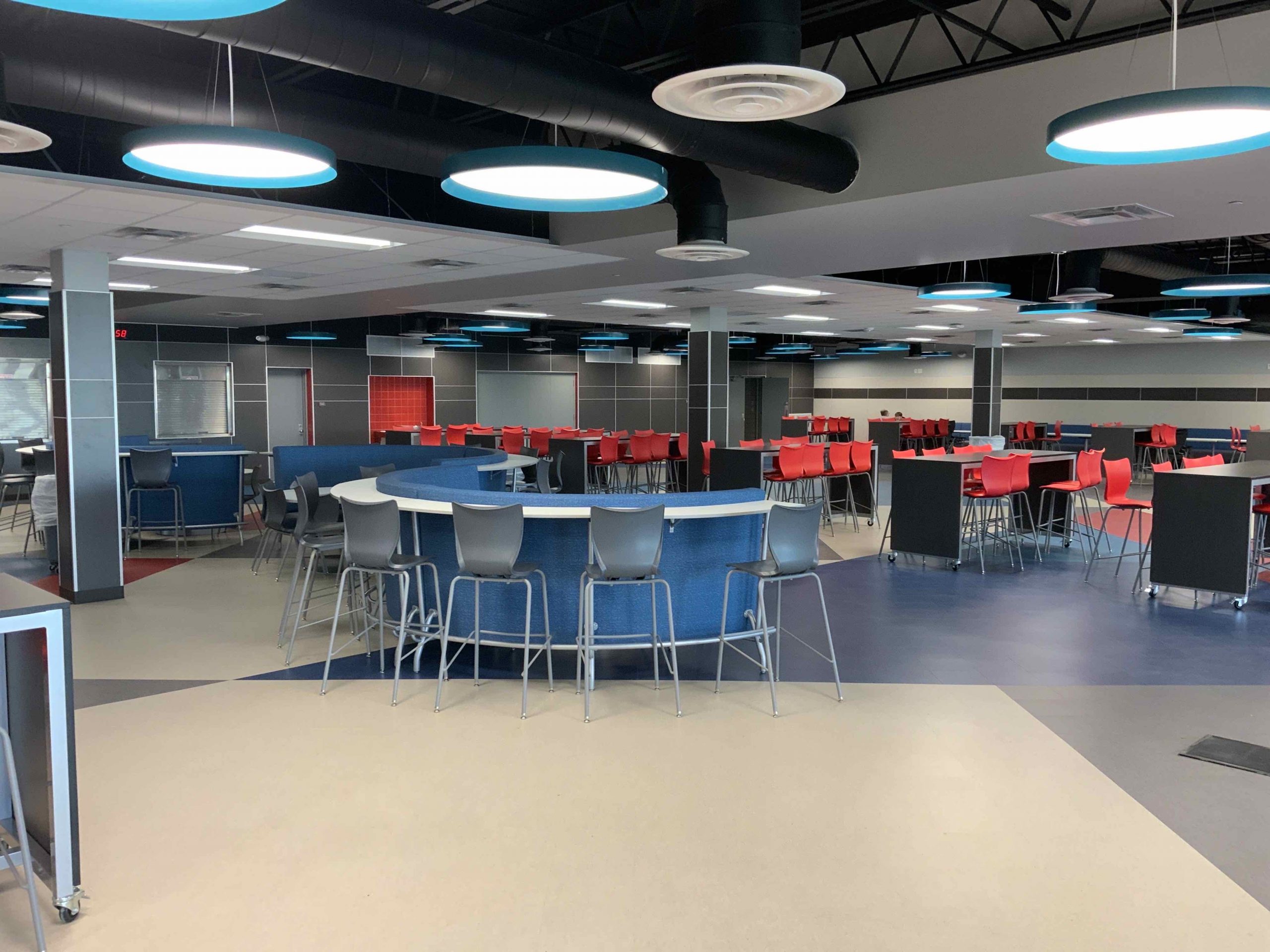
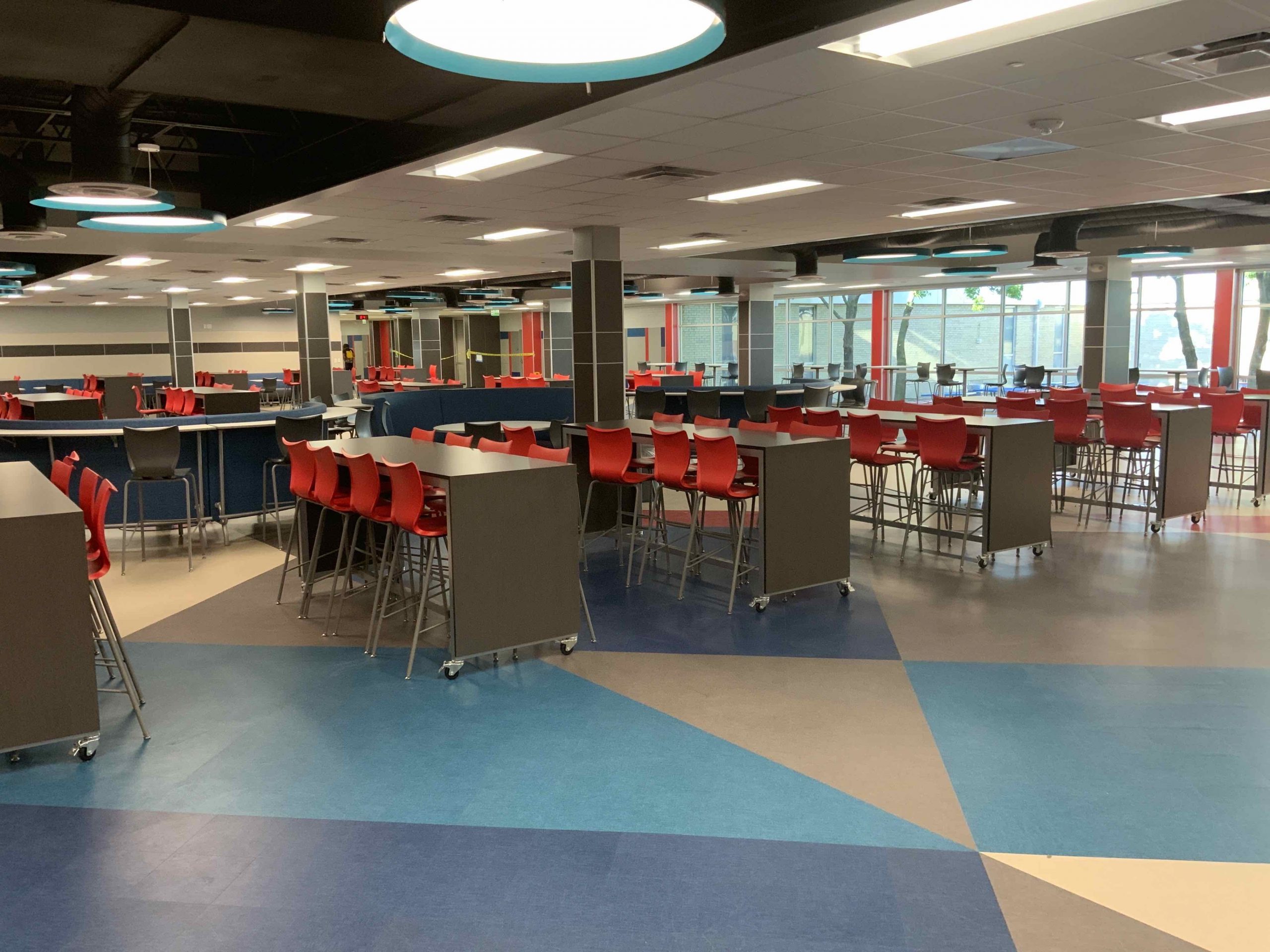
09/03/2021
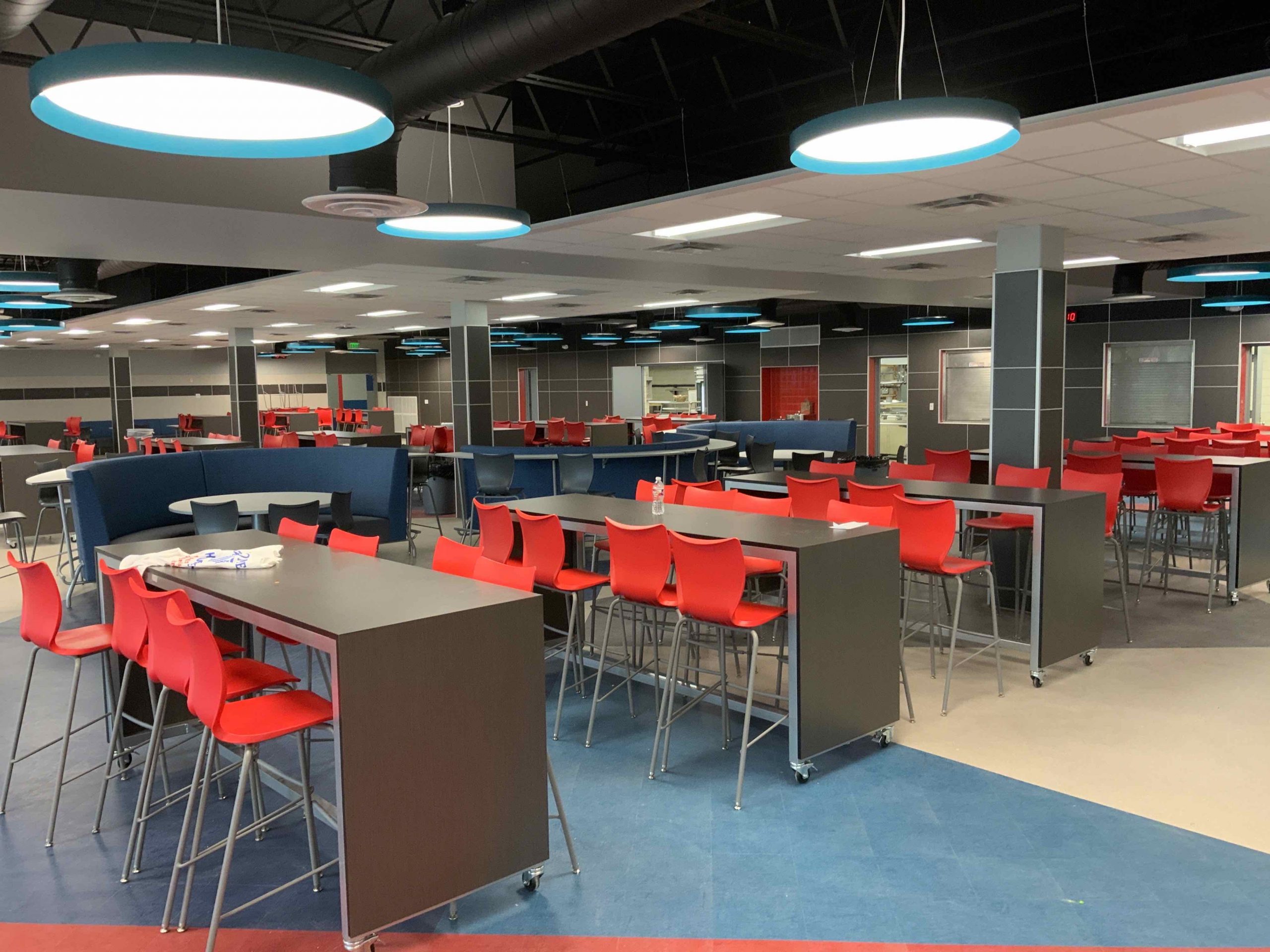
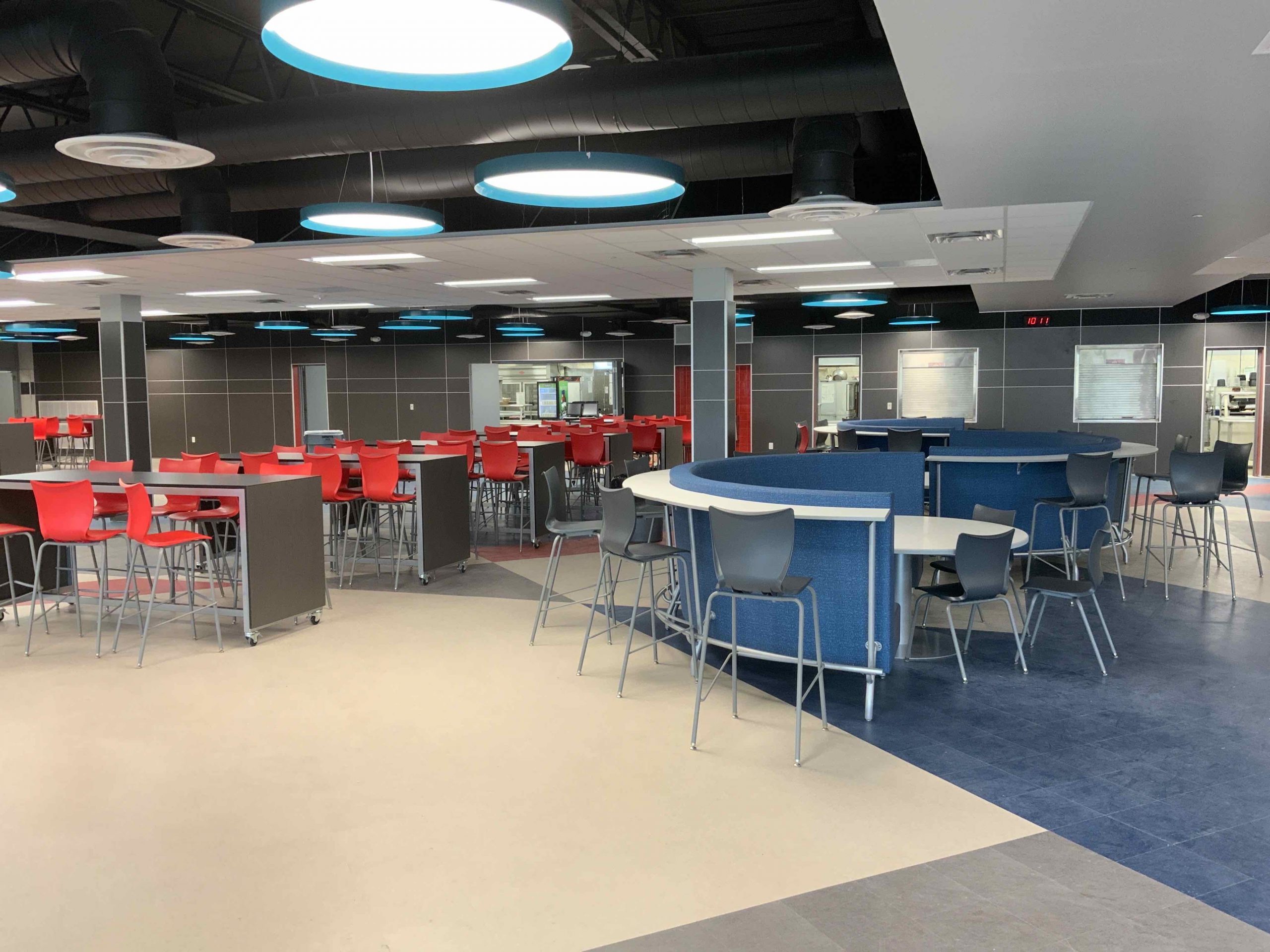
08/20/2021
The kitchen are the cafeteria are officially in full use!
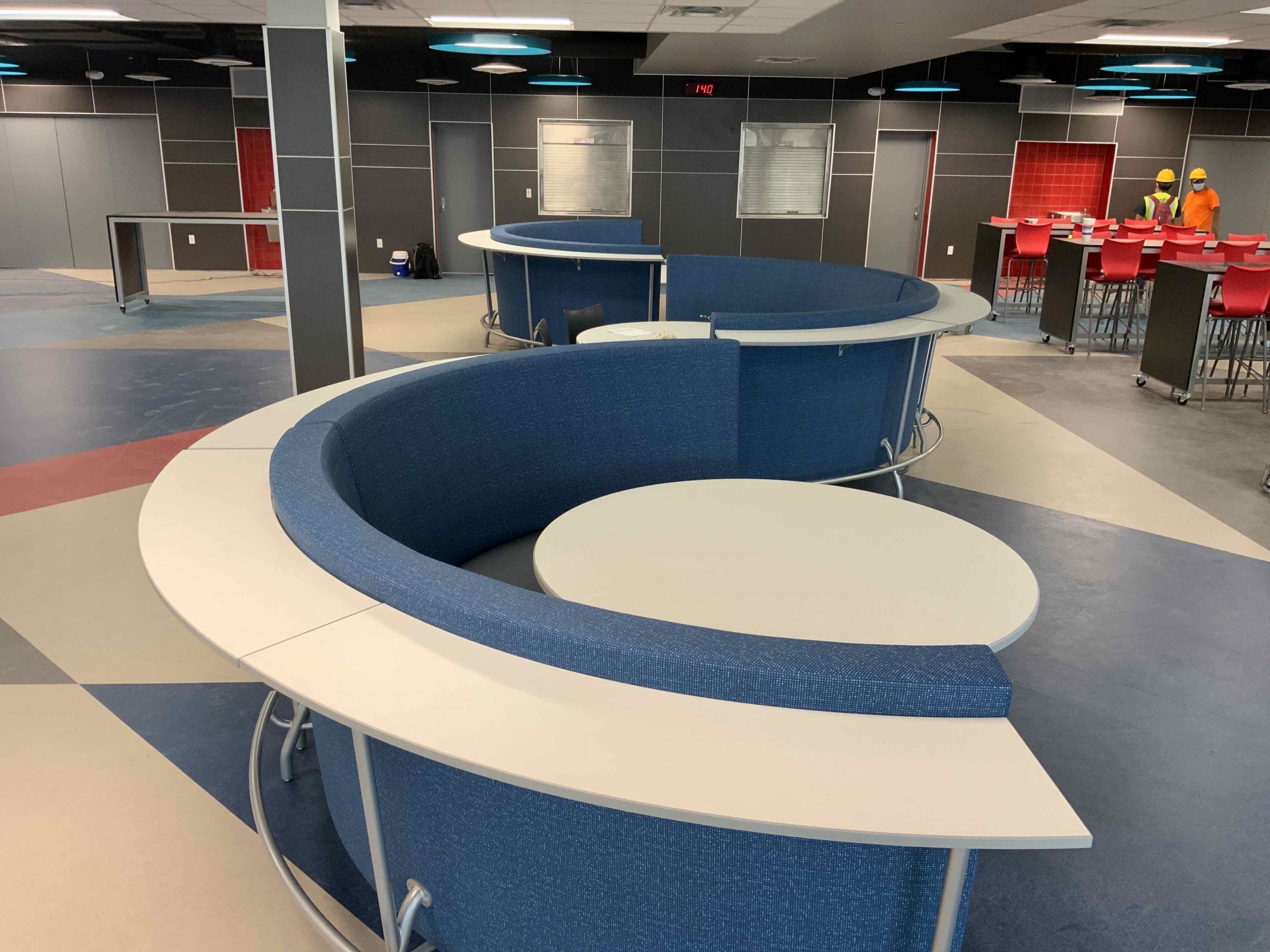
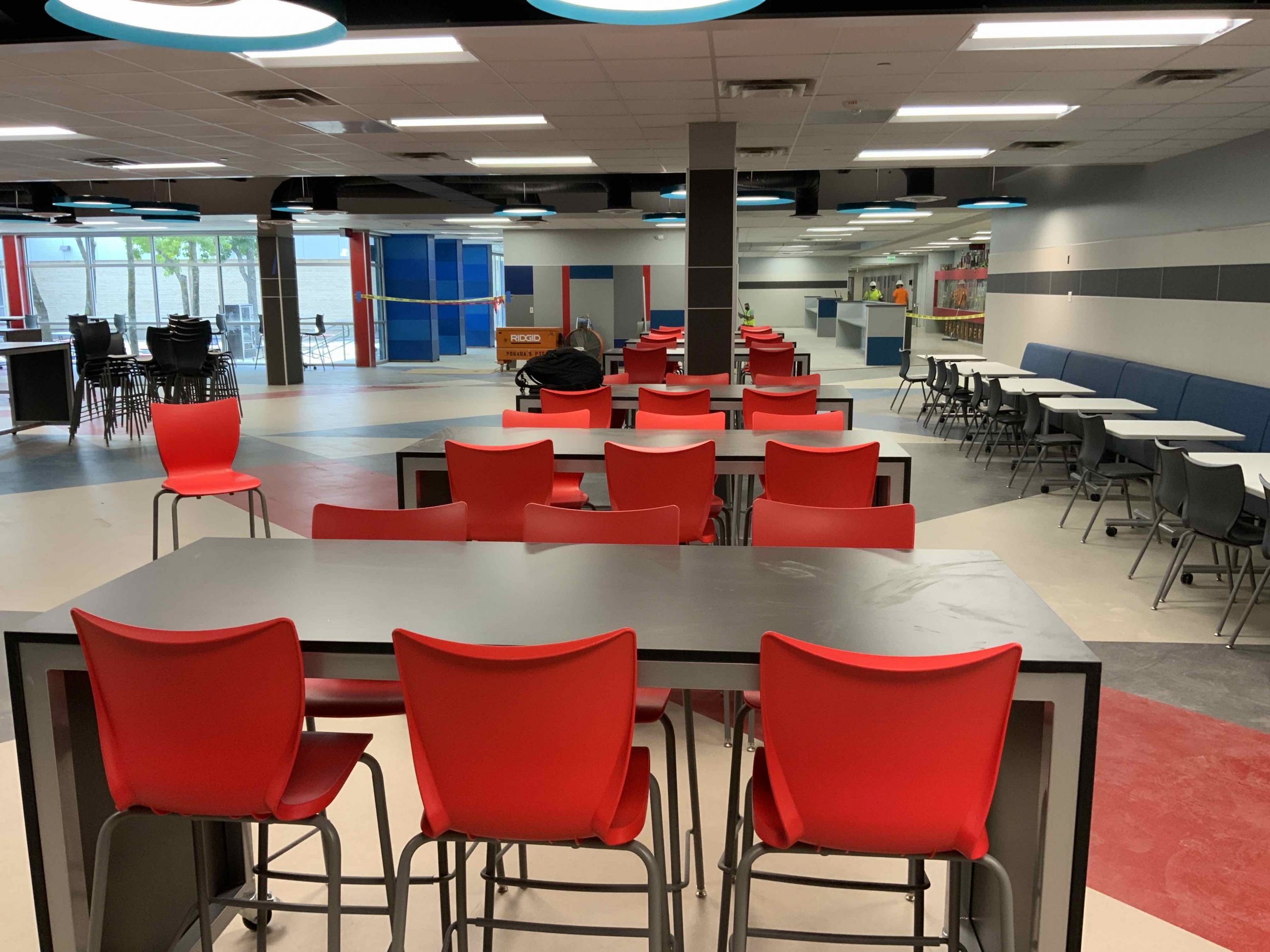
08/13/2021
The cafeteria furniture is being brought in!
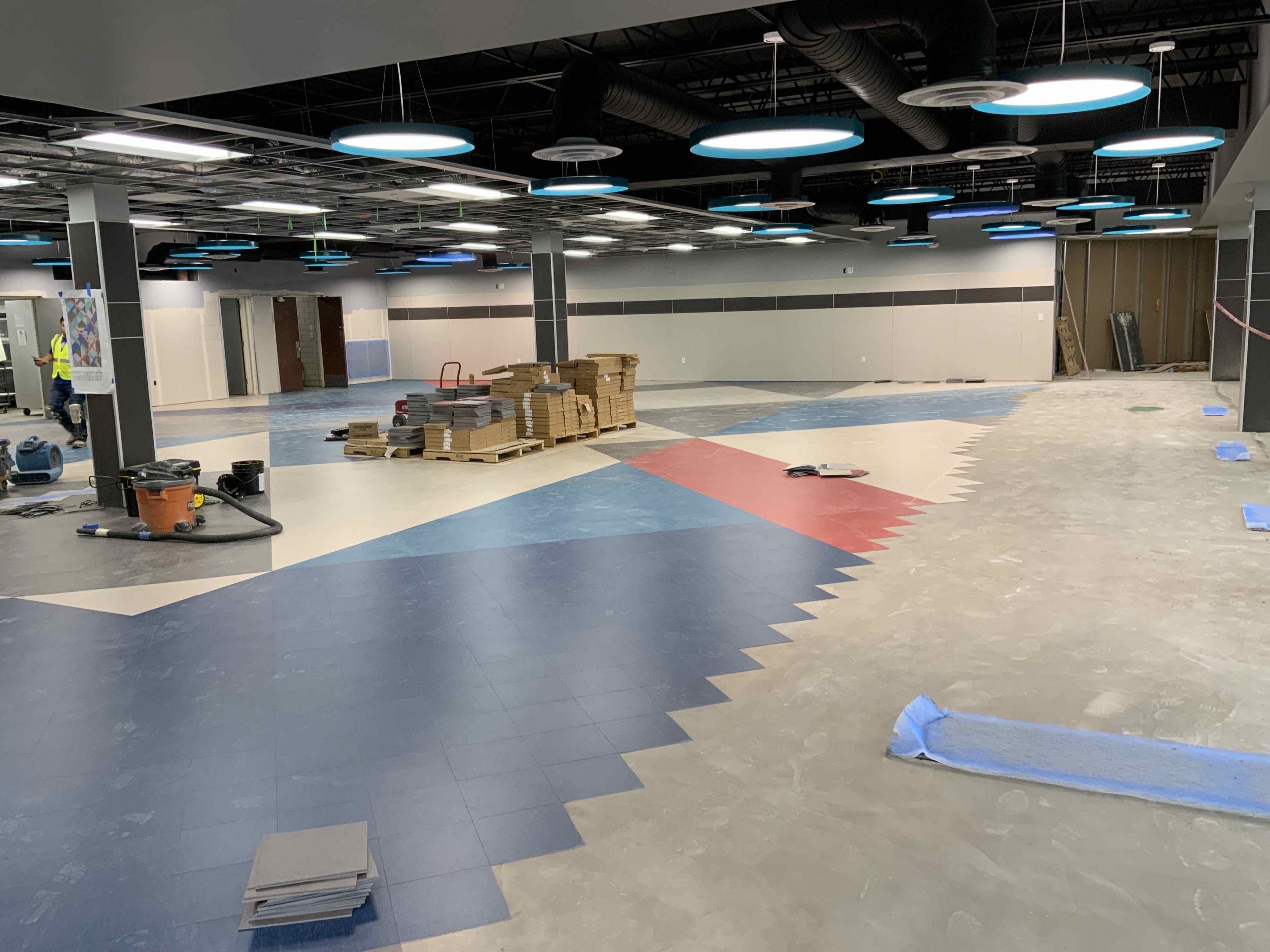
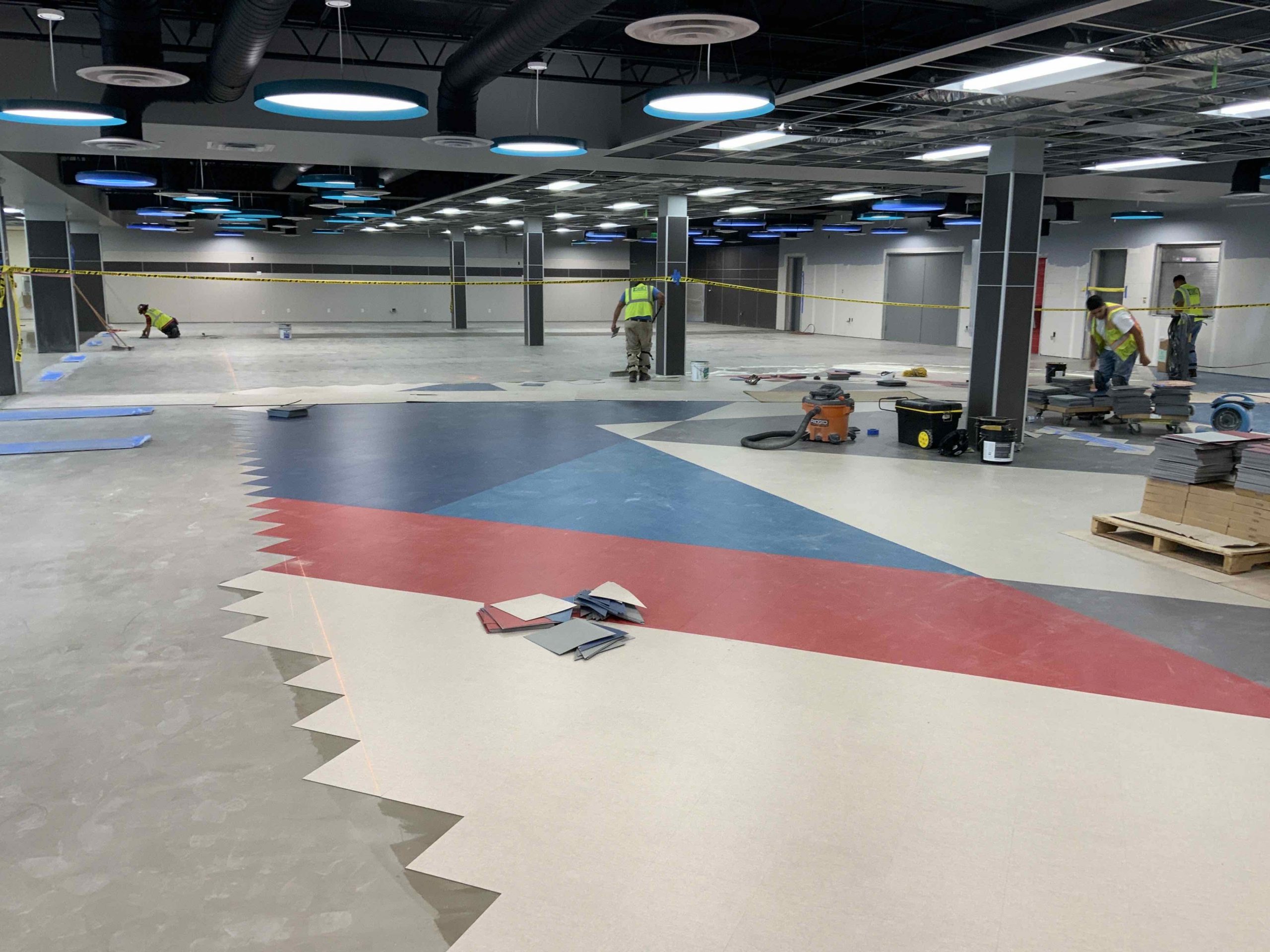
08/06/2021
The updates in the cafeteria happen daily! The new LVT flooring is being installed
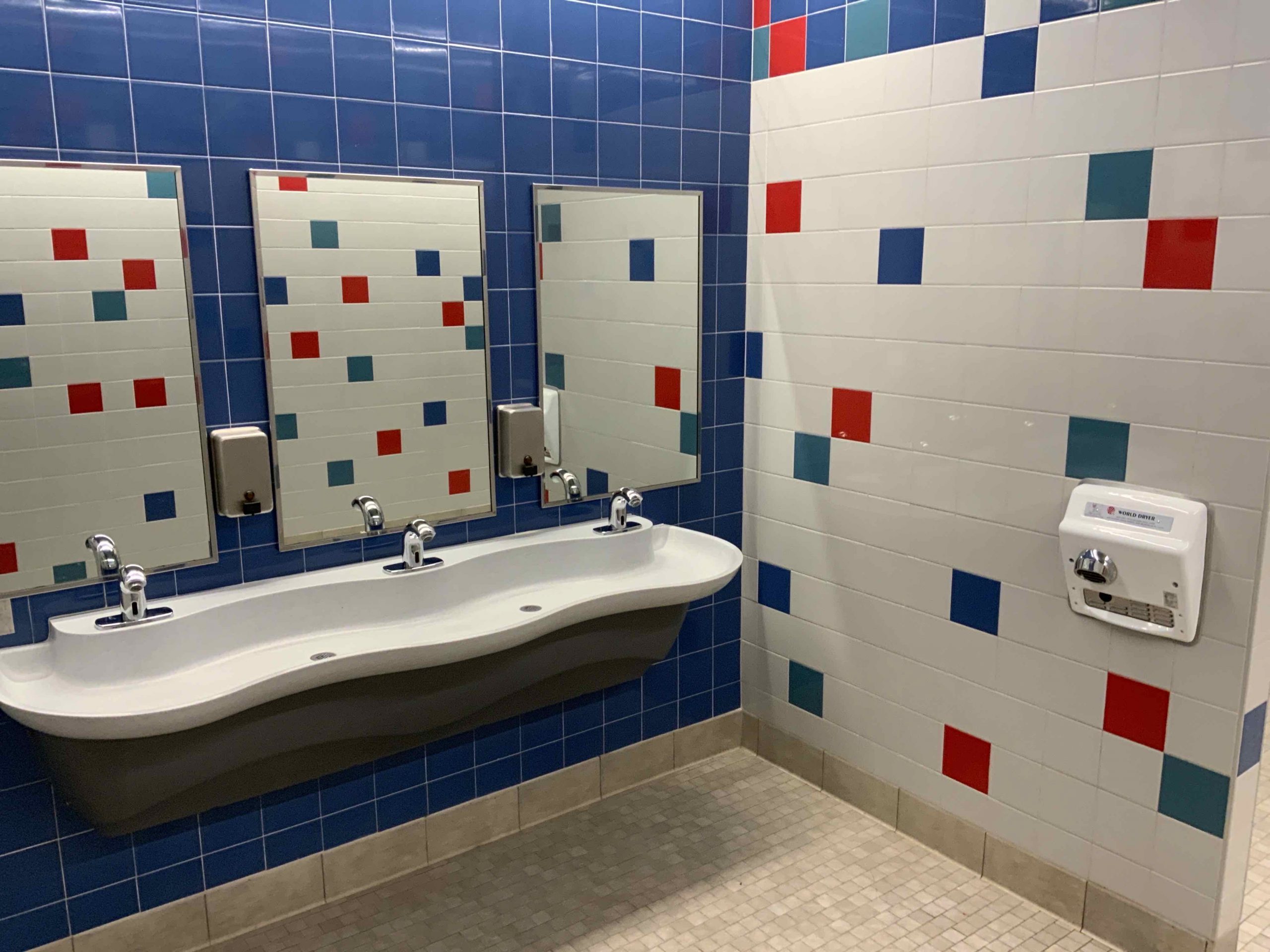
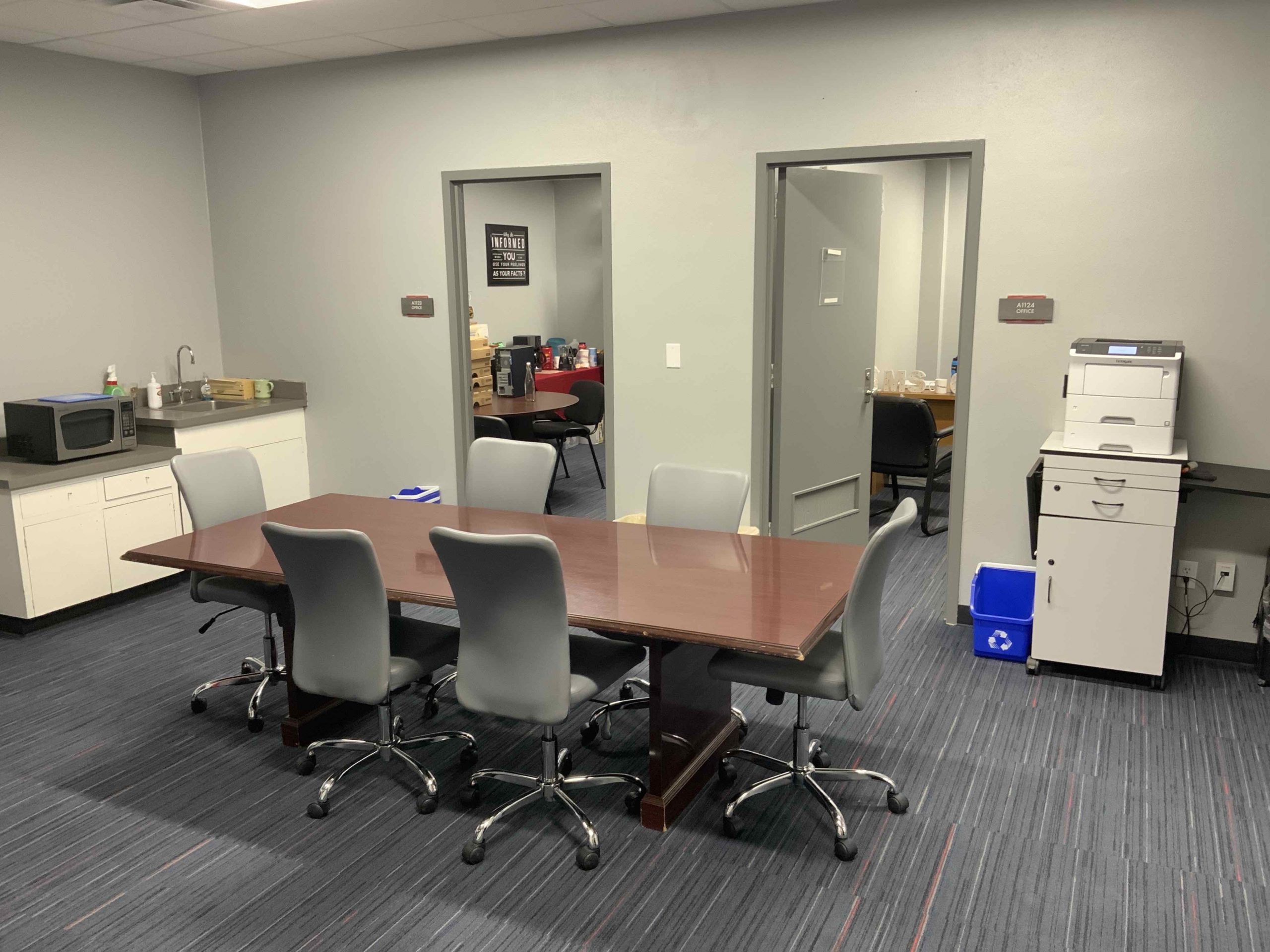
08/04/2021
The teachers work room is ready for occupancy and the boy’s restroom renovation is complete
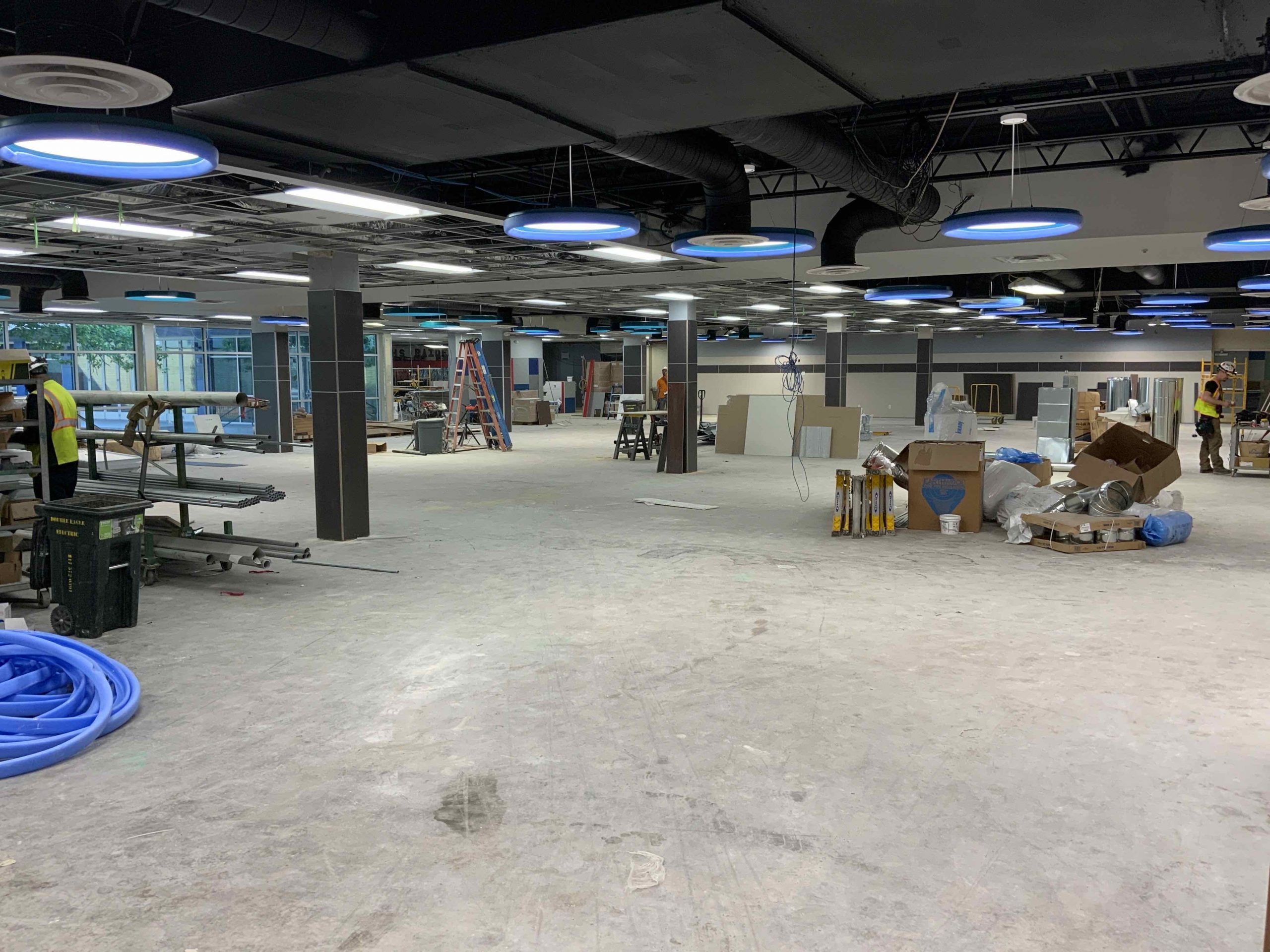
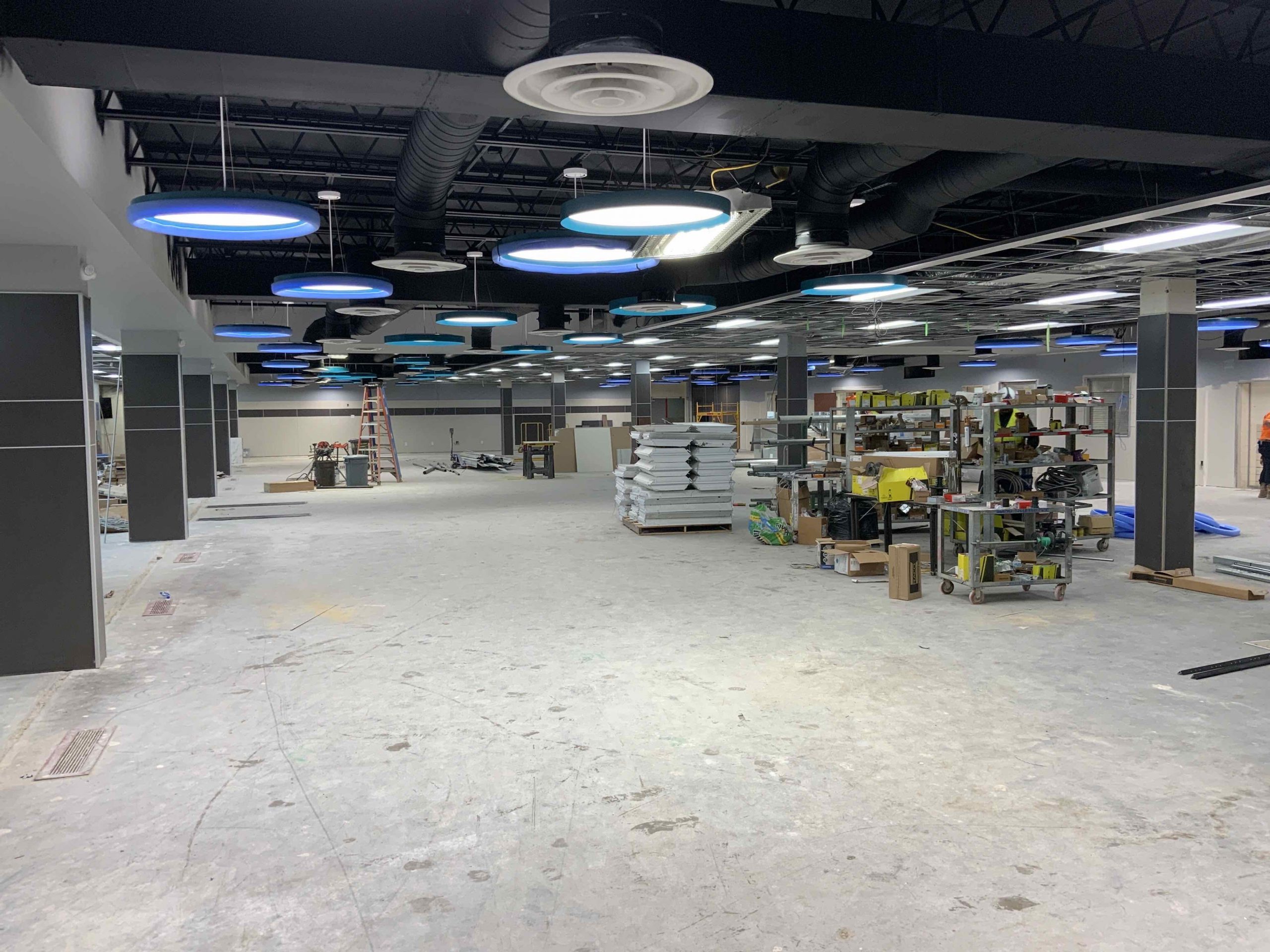
07/23/2021
The cafeteria’s renovation is moving right along!
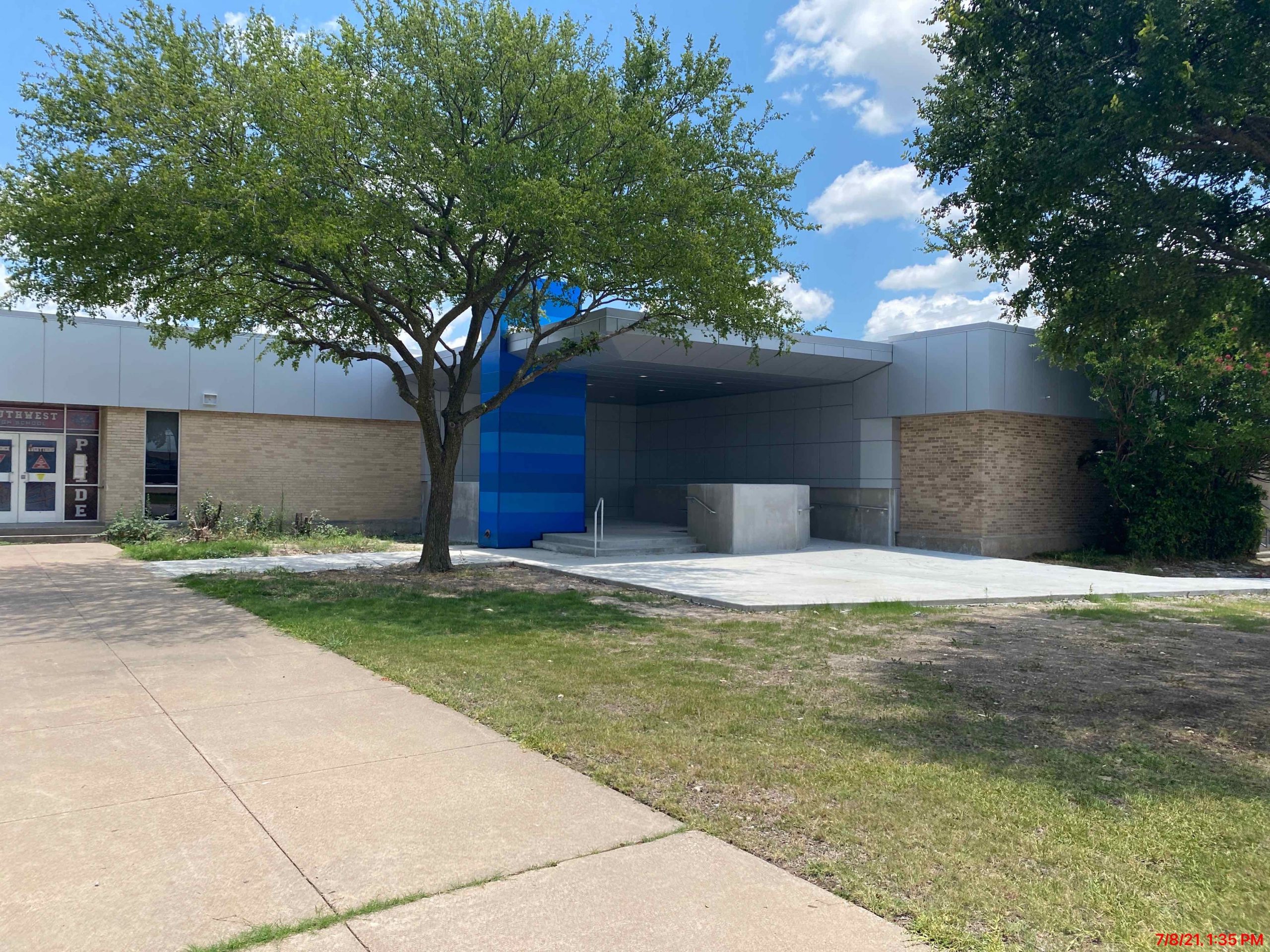
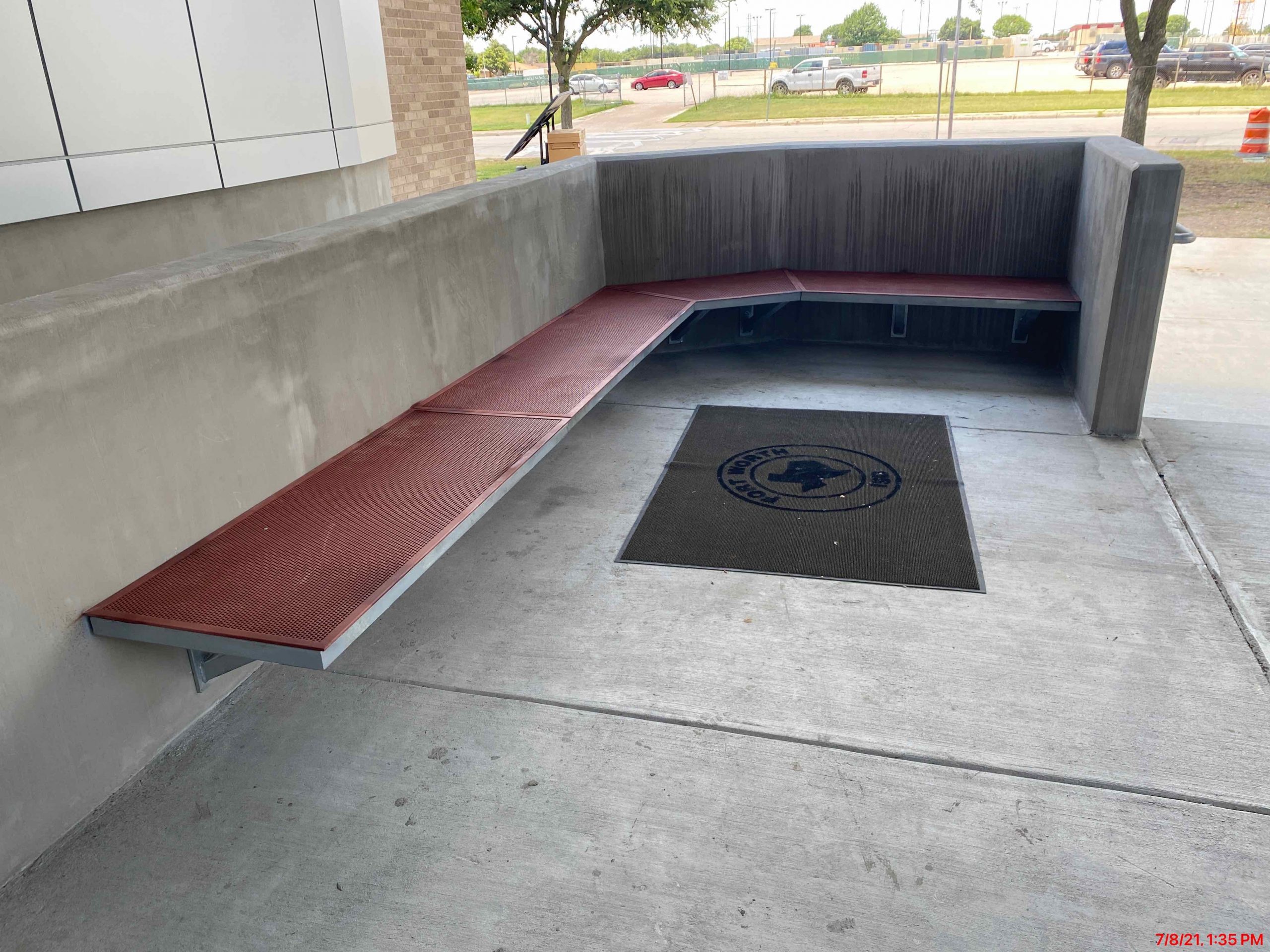
07/09/2021
The robotics entrance has been installed!
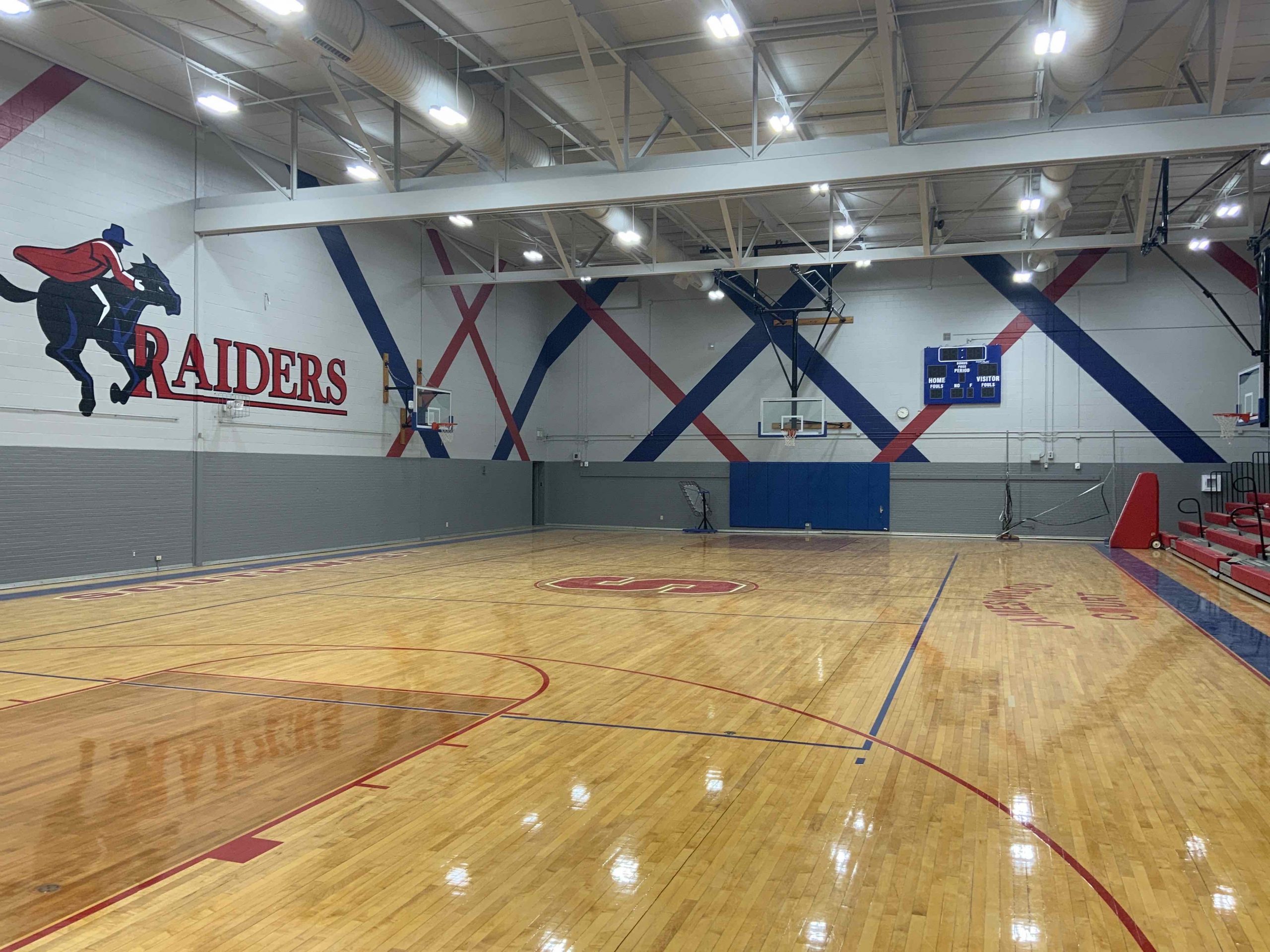
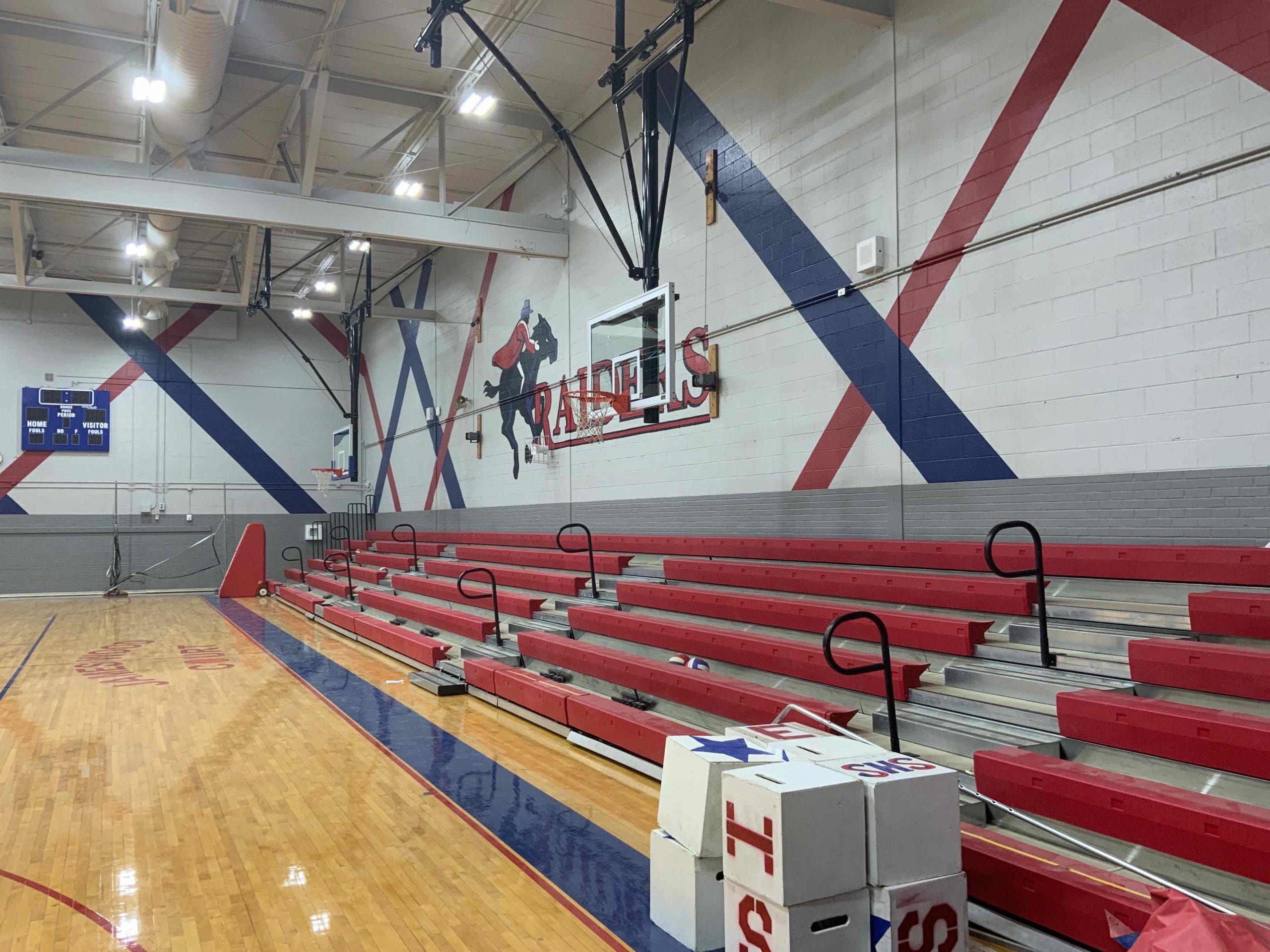
06/25/2021
The gymnasium received a fresh coat of paint!
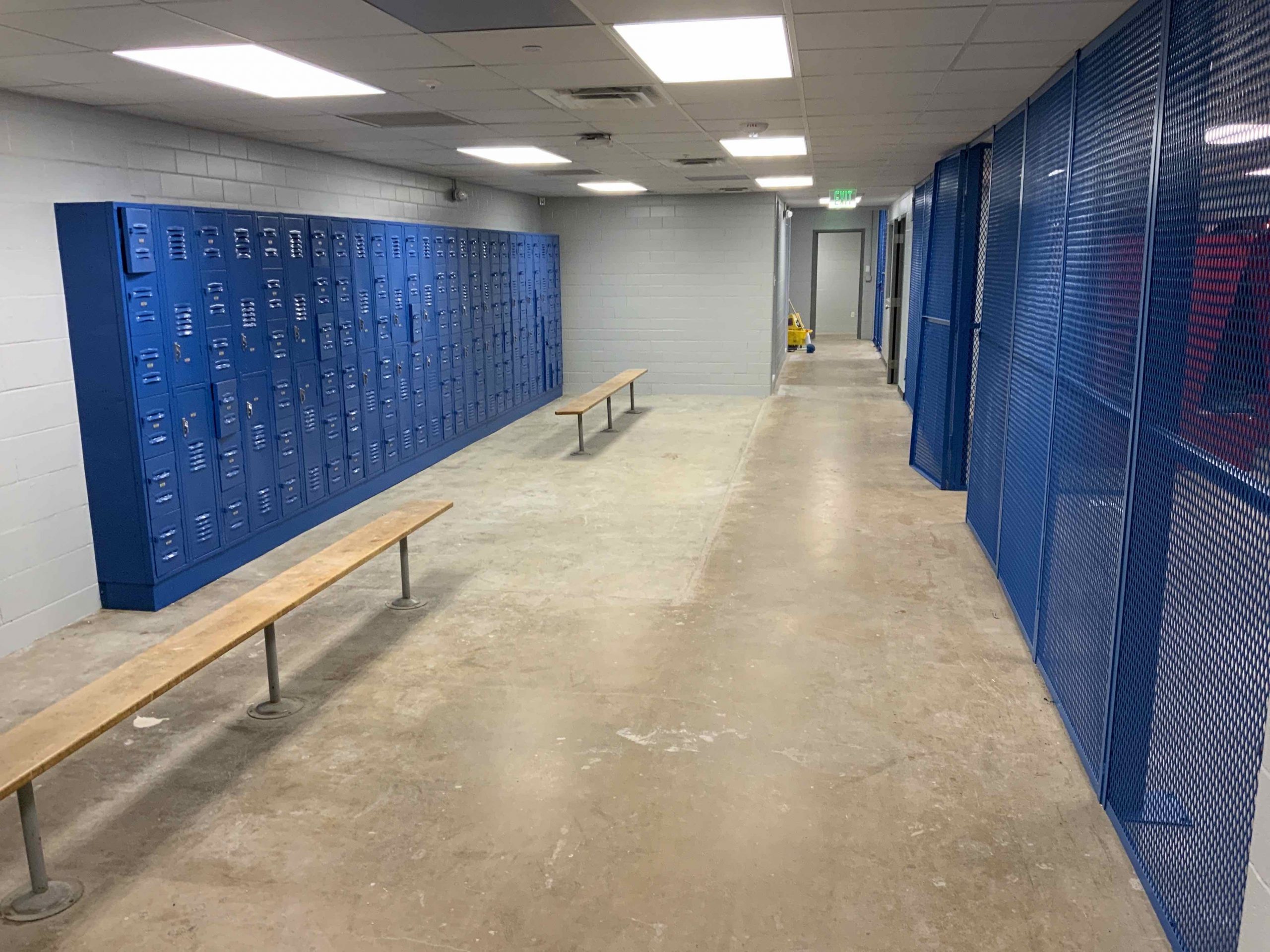
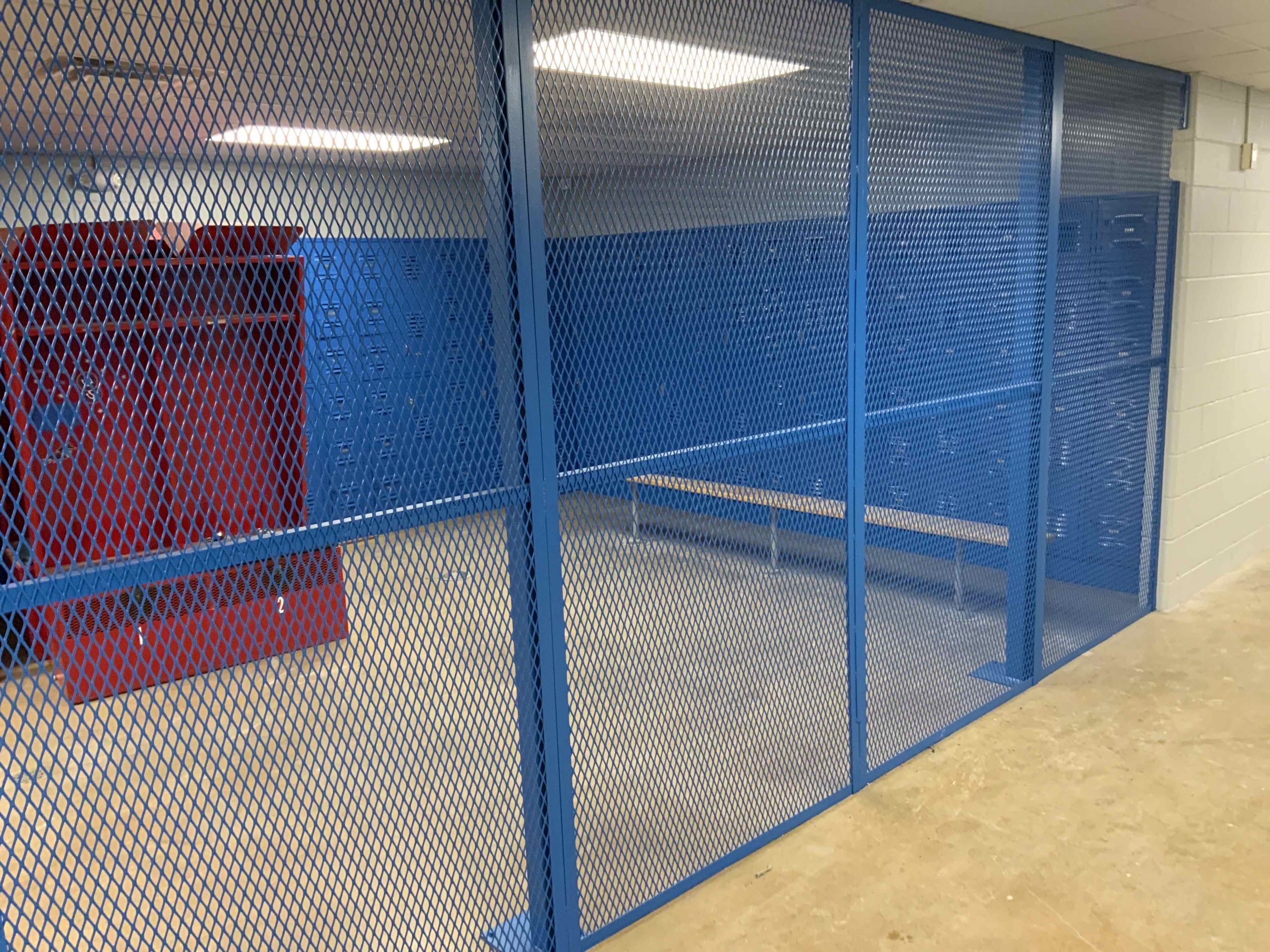
06/15/2021
The lockers and panels have all been painted therefore completing the locker rooms!
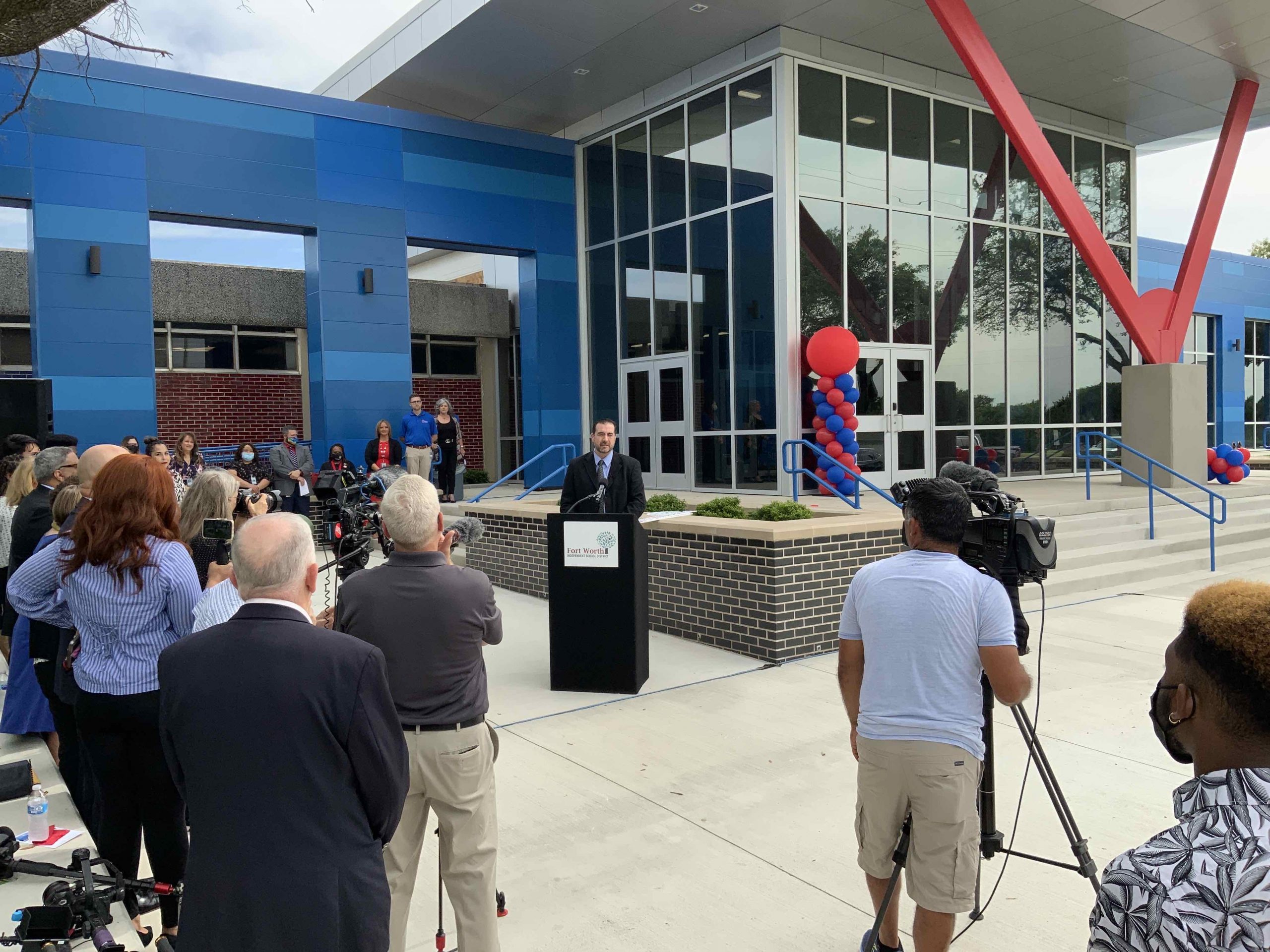
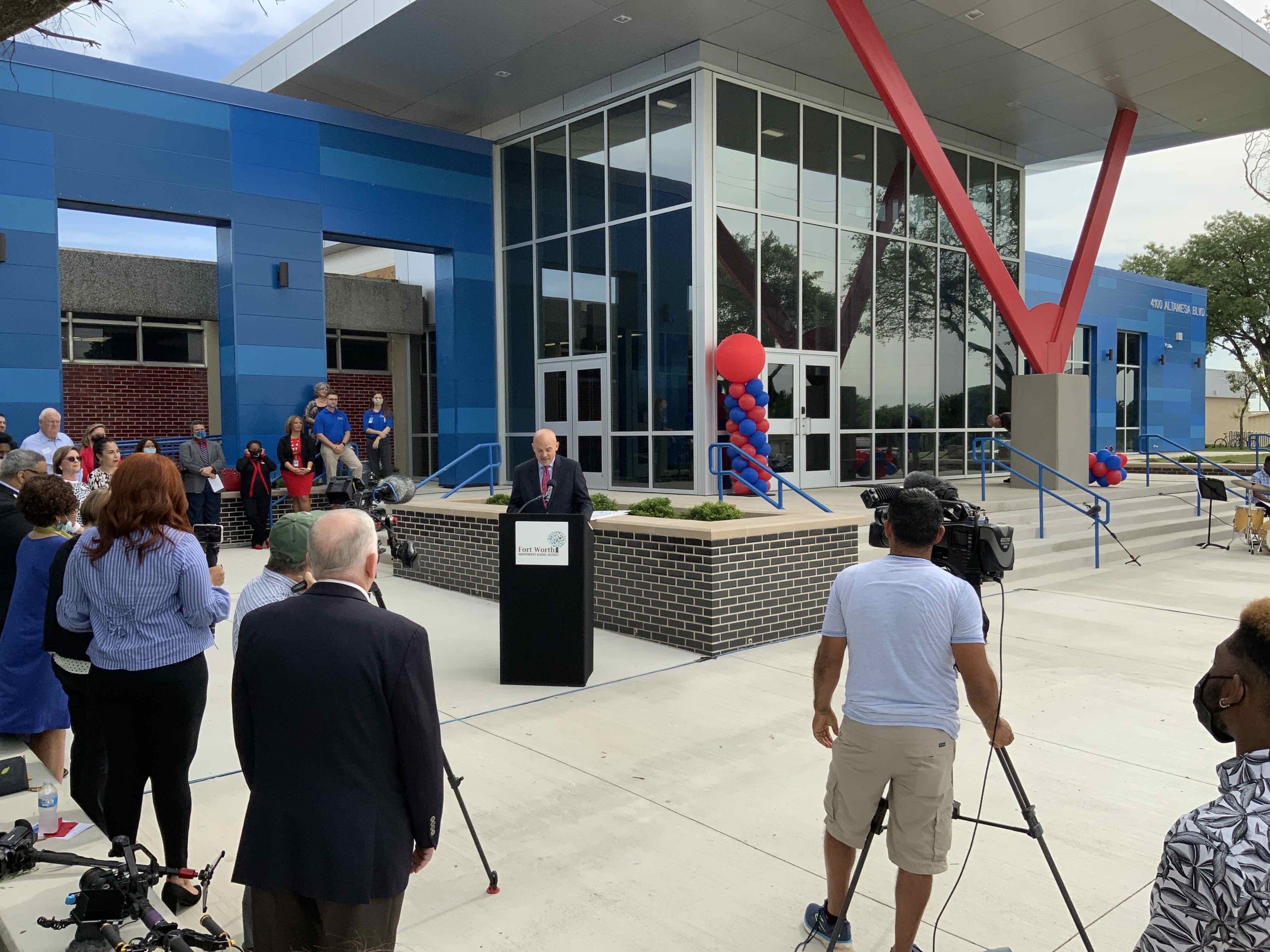
06/11/2021
It’s time to rediscover Southwest High School! What a great grand opening event, with speeches from Principal Engel and Superintendent […]
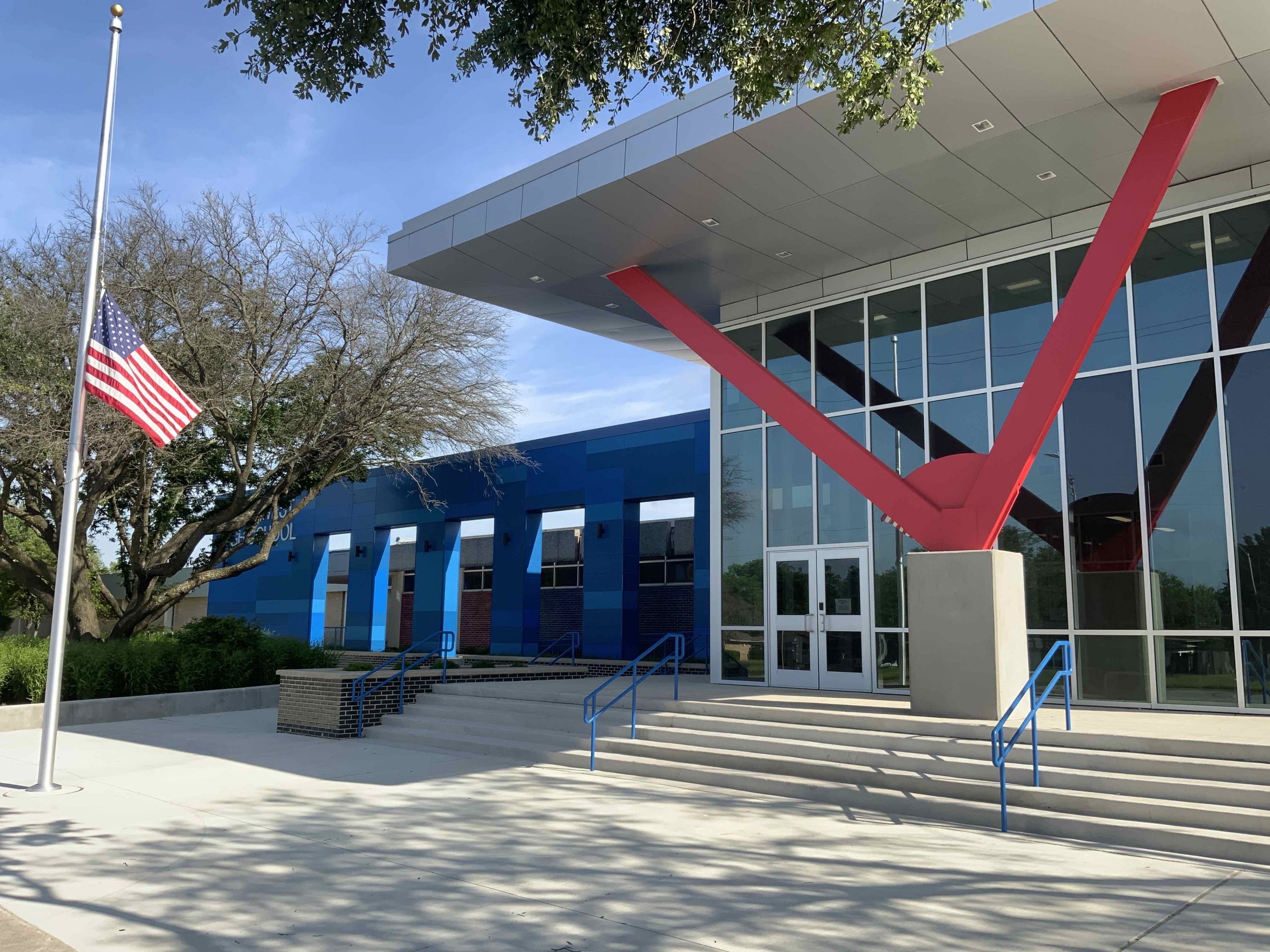
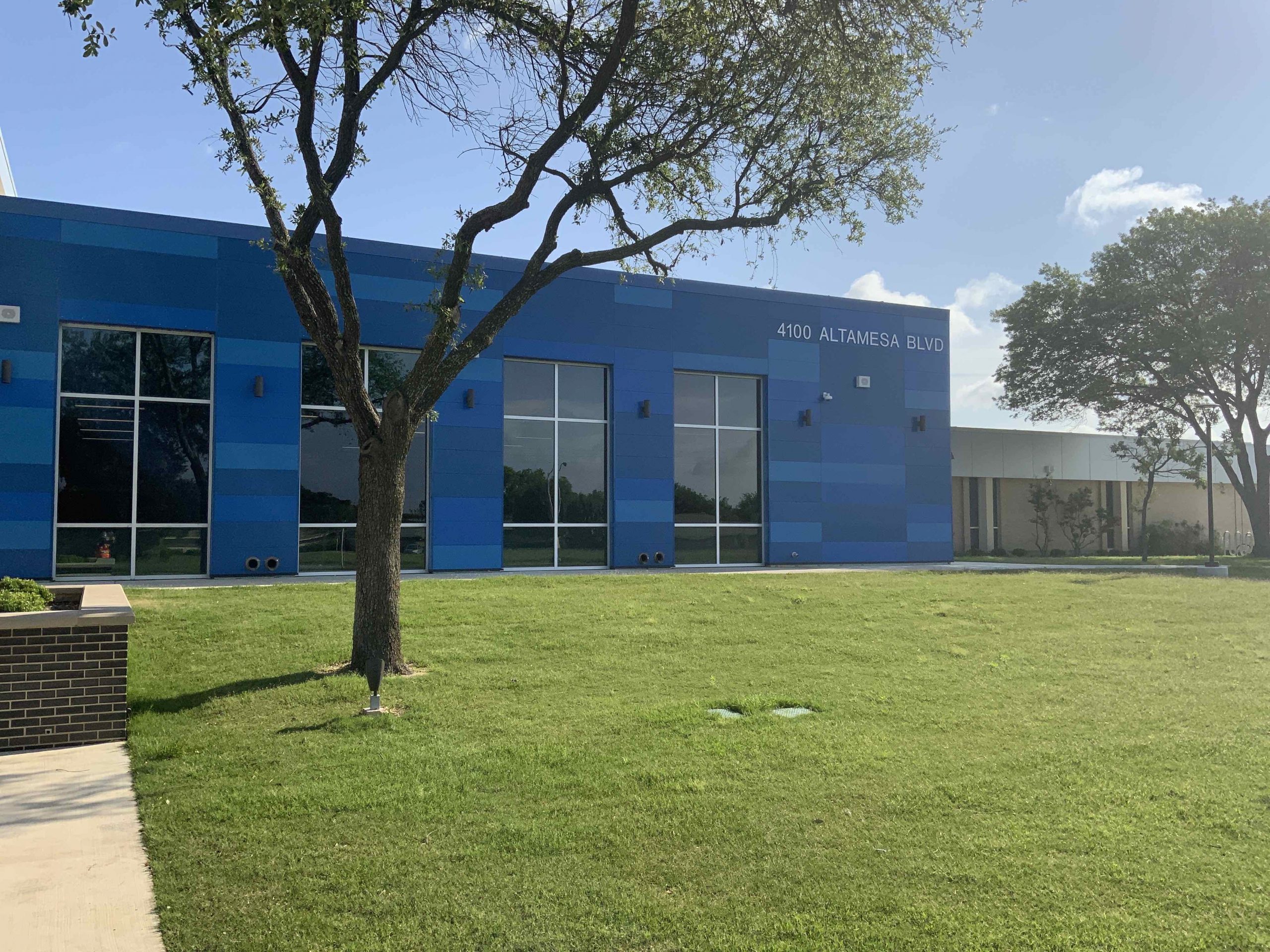
05/28/2021
Take a look at more of the front entry finishes!
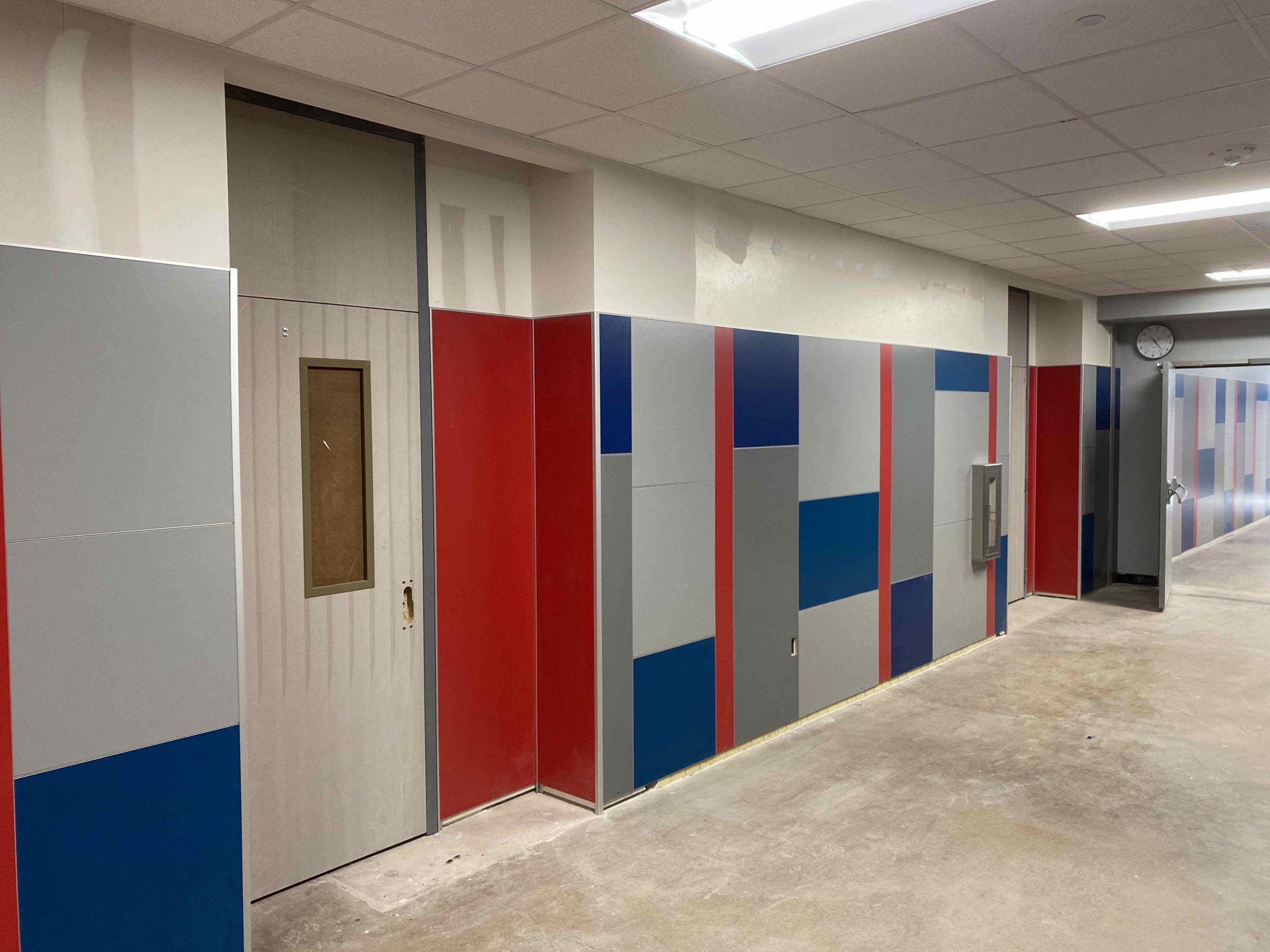
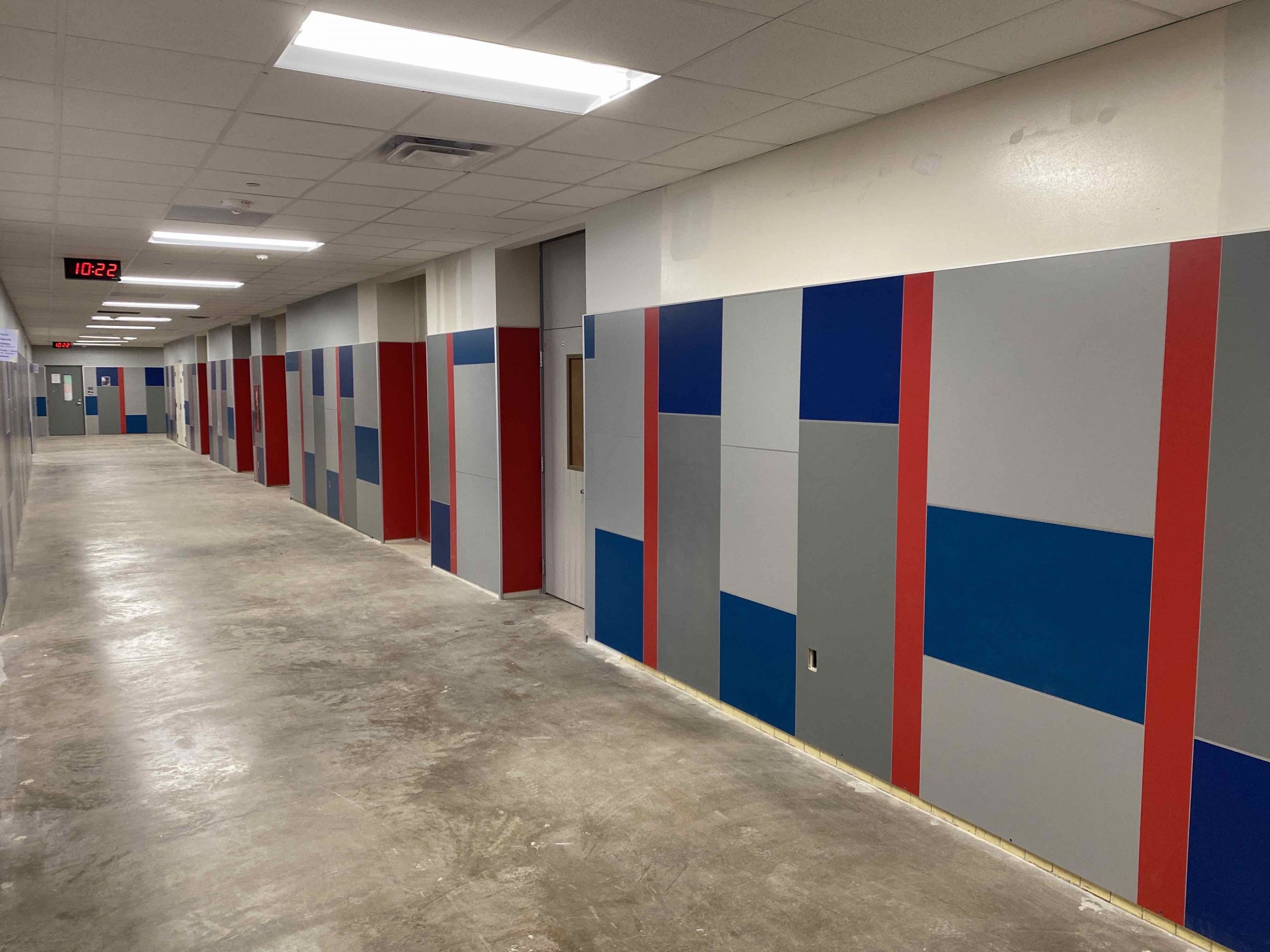
02/19/2021
The Science hallway panel install is complete! And it looks incredible!
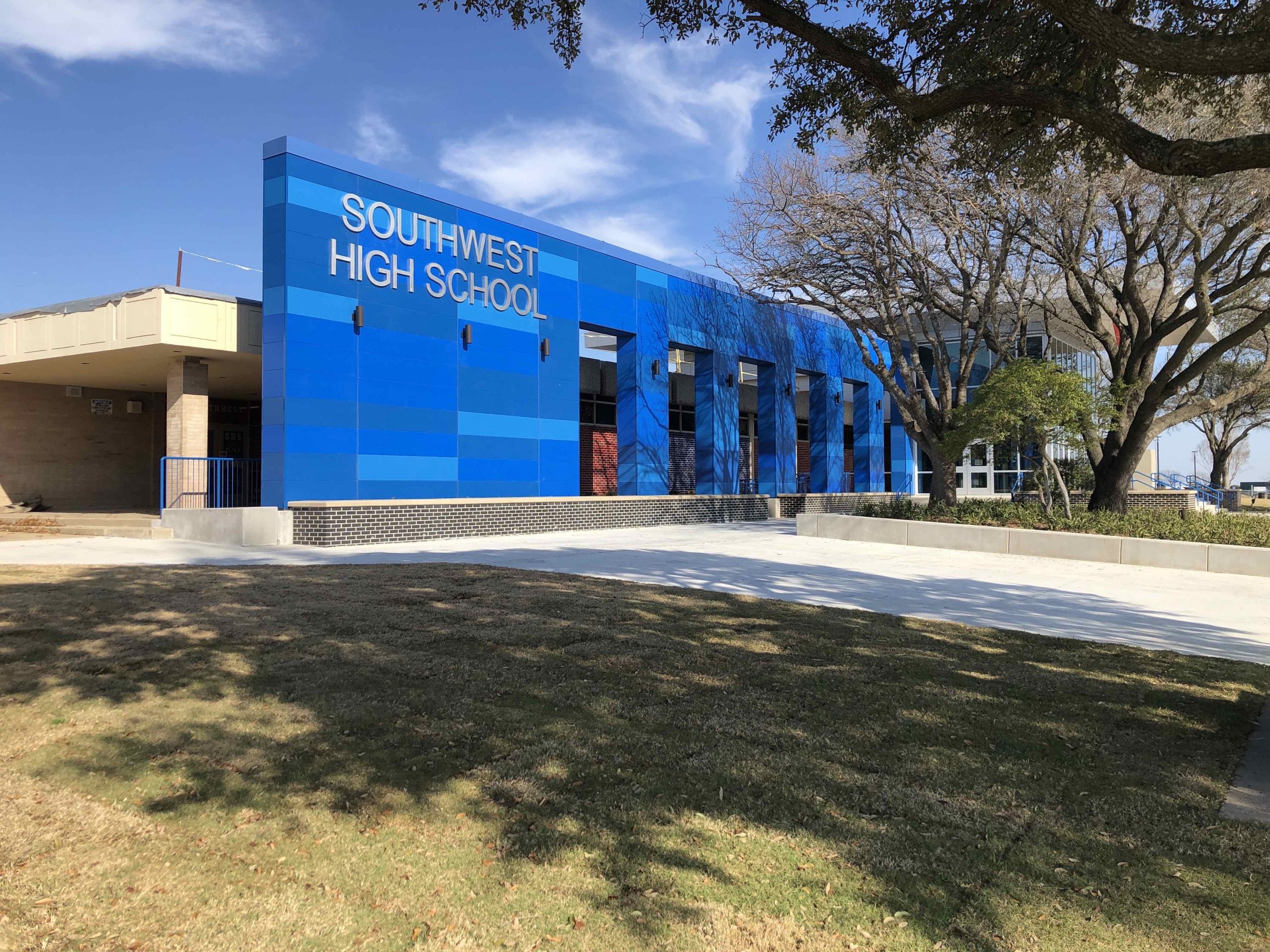
01/20/2021
The new front entry & landscaping is officially complete!
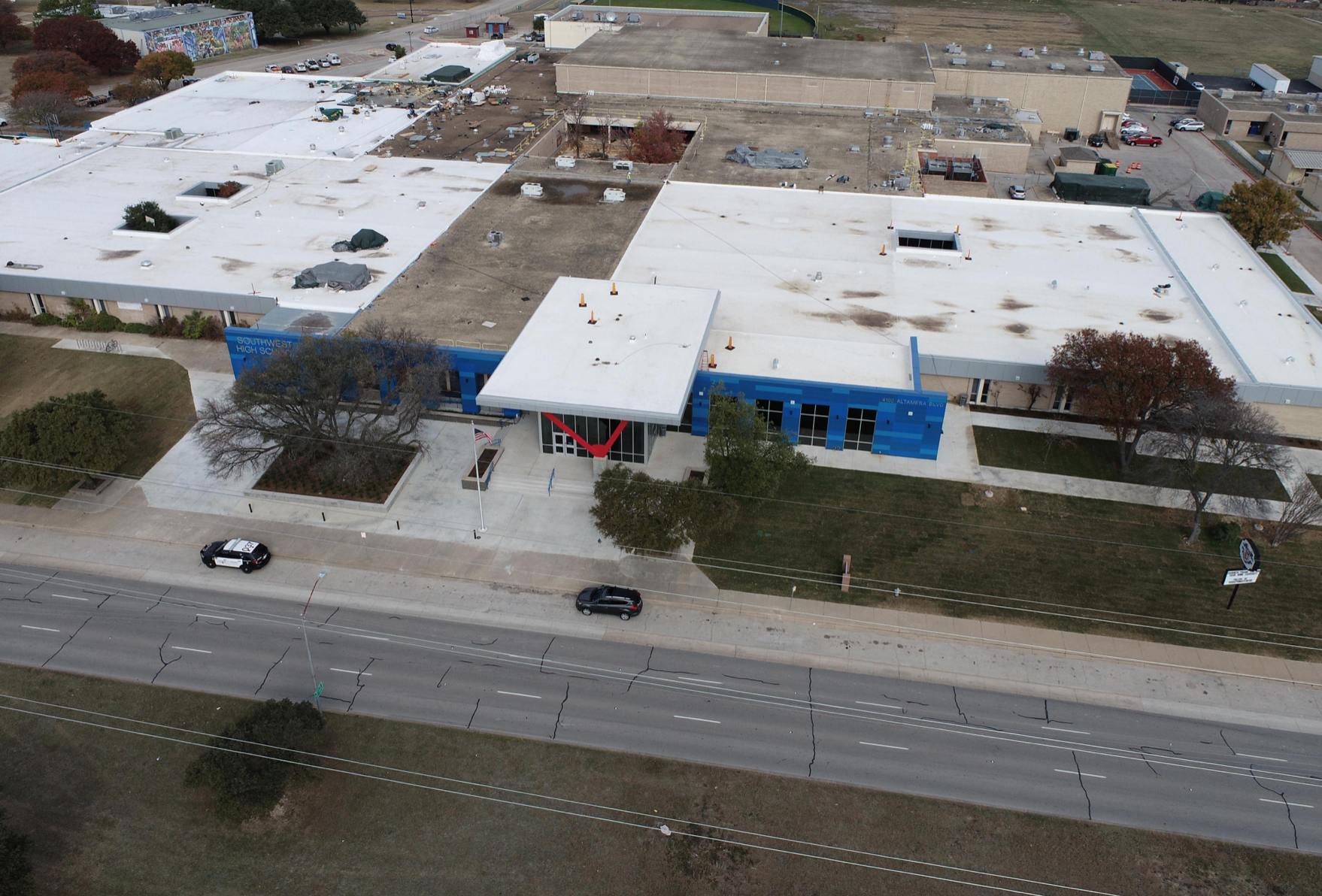
12/11/2020
Take a look at the south elevation of Southwest High School’s new modernized front entry with secured vestibule.
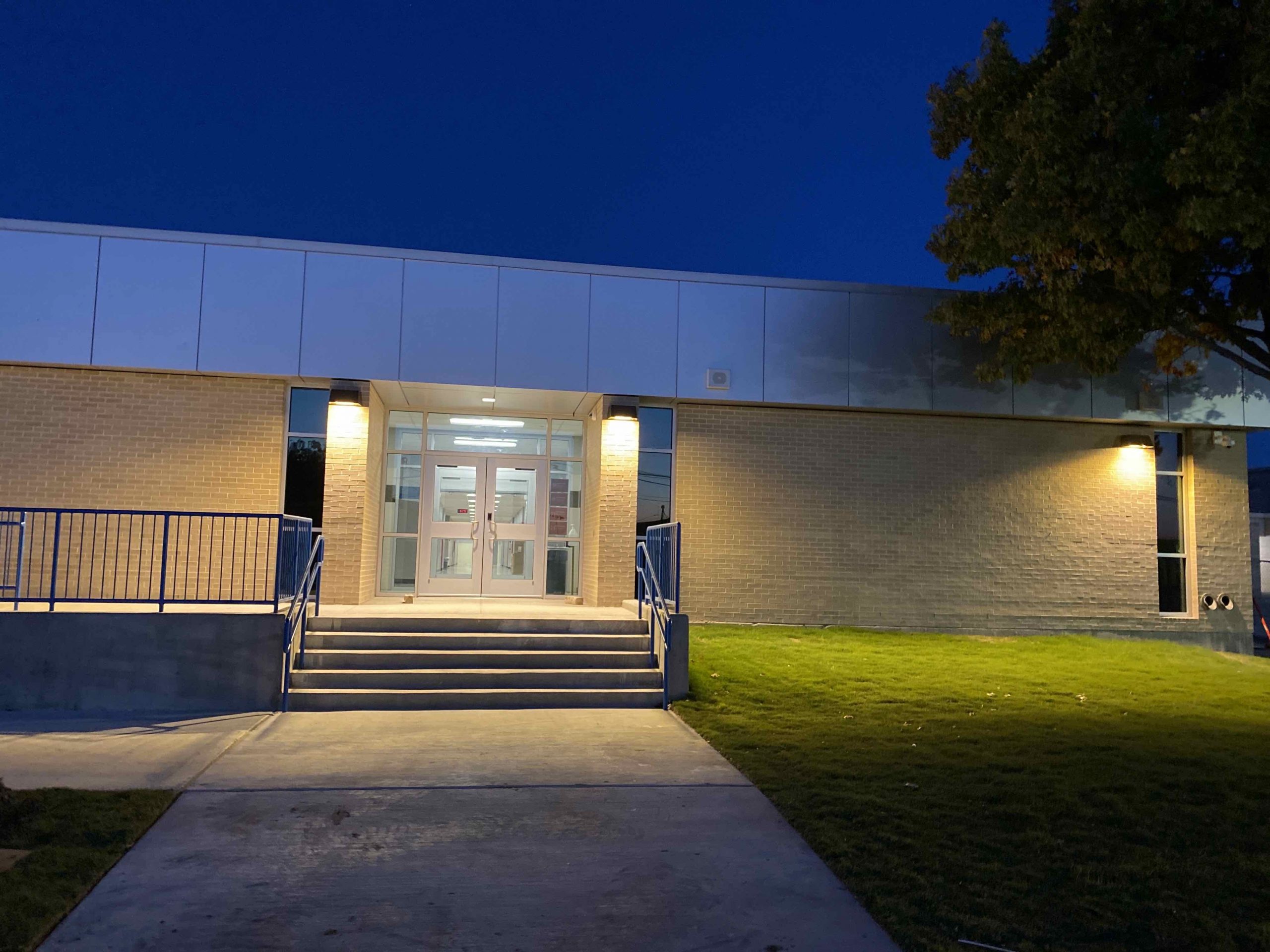
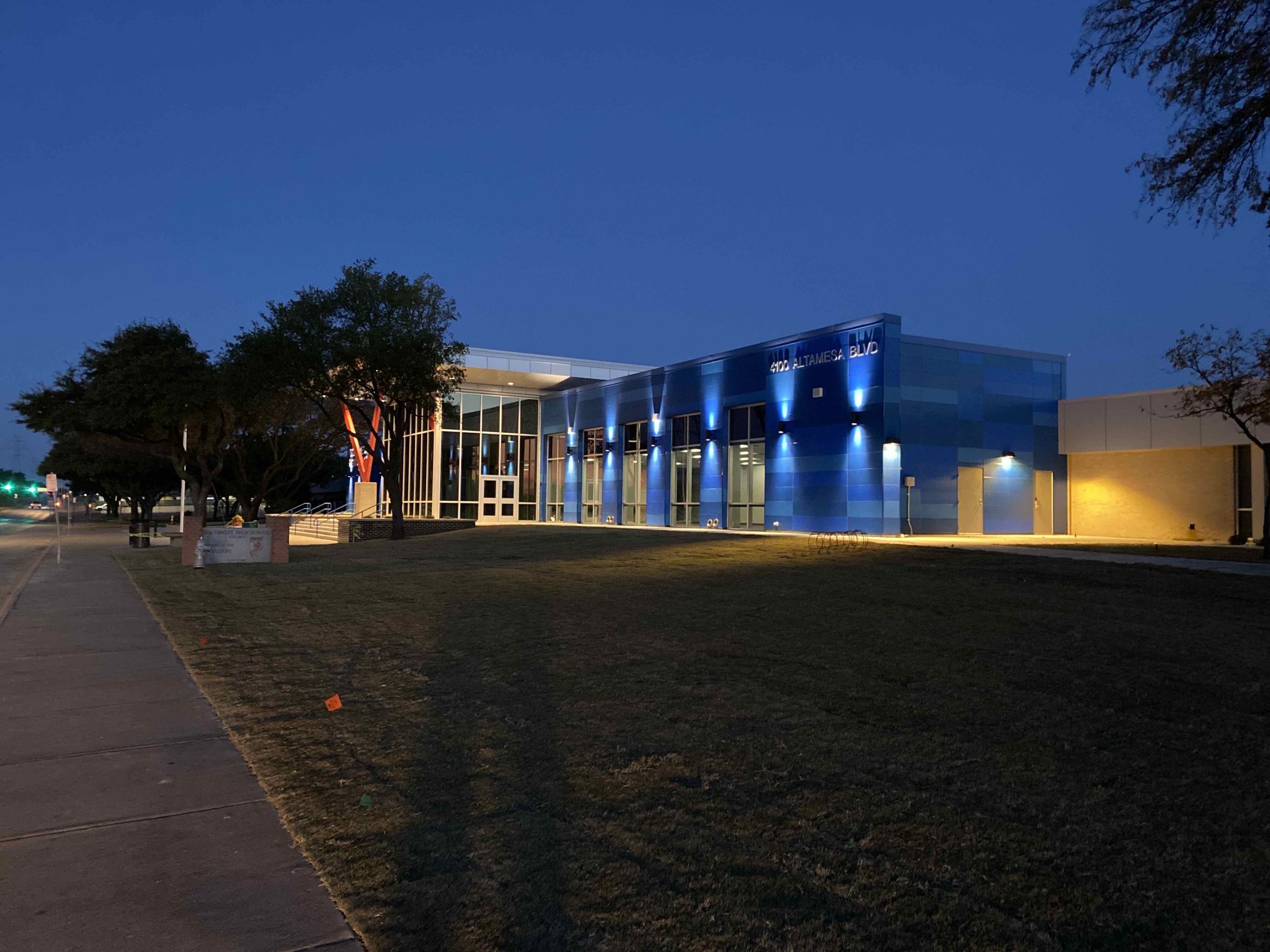
12/02/2020
The front entrance takes on a new modernized appearance and offers a great first impression to passer-bys and visitors. Check […]
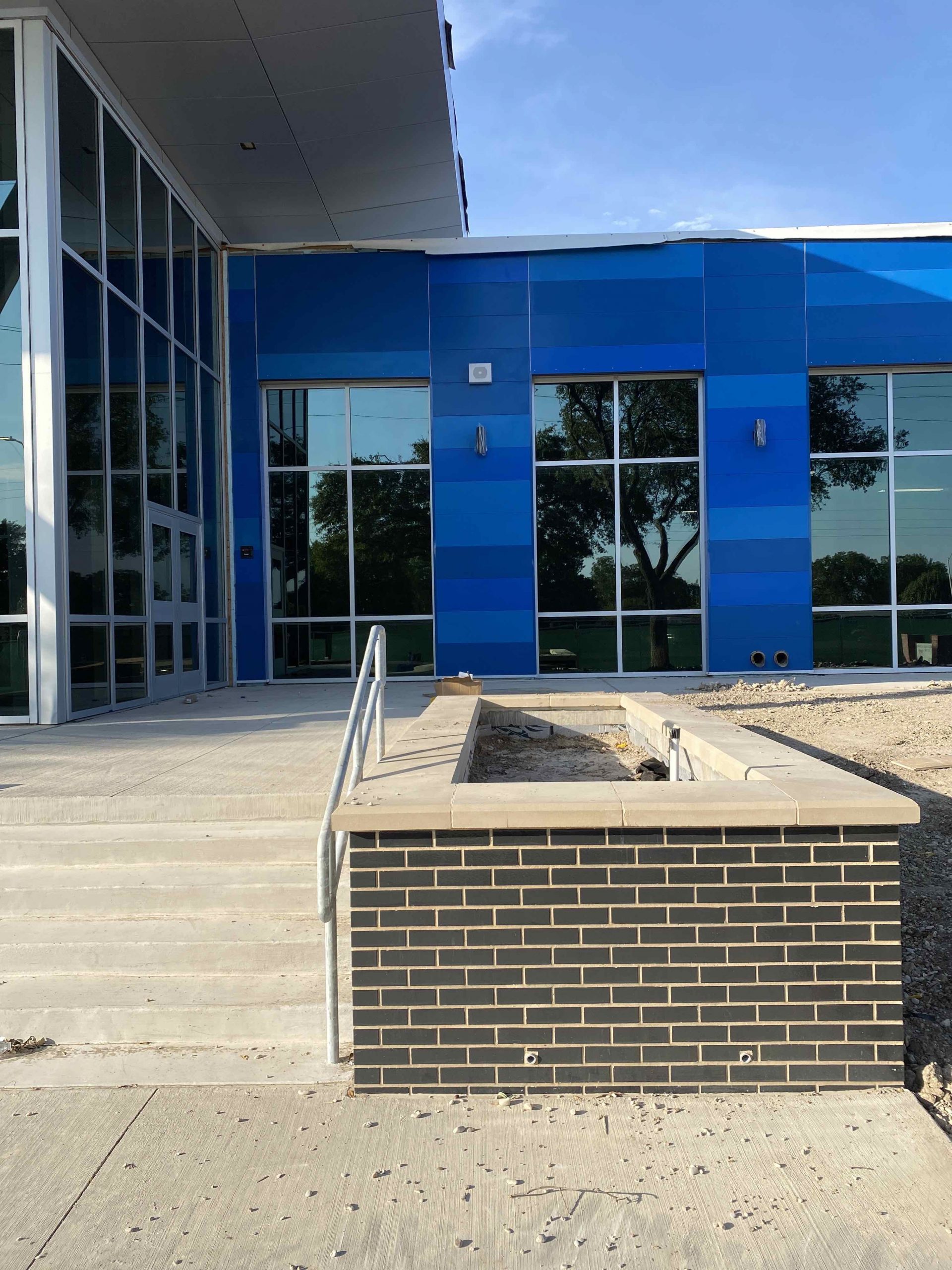
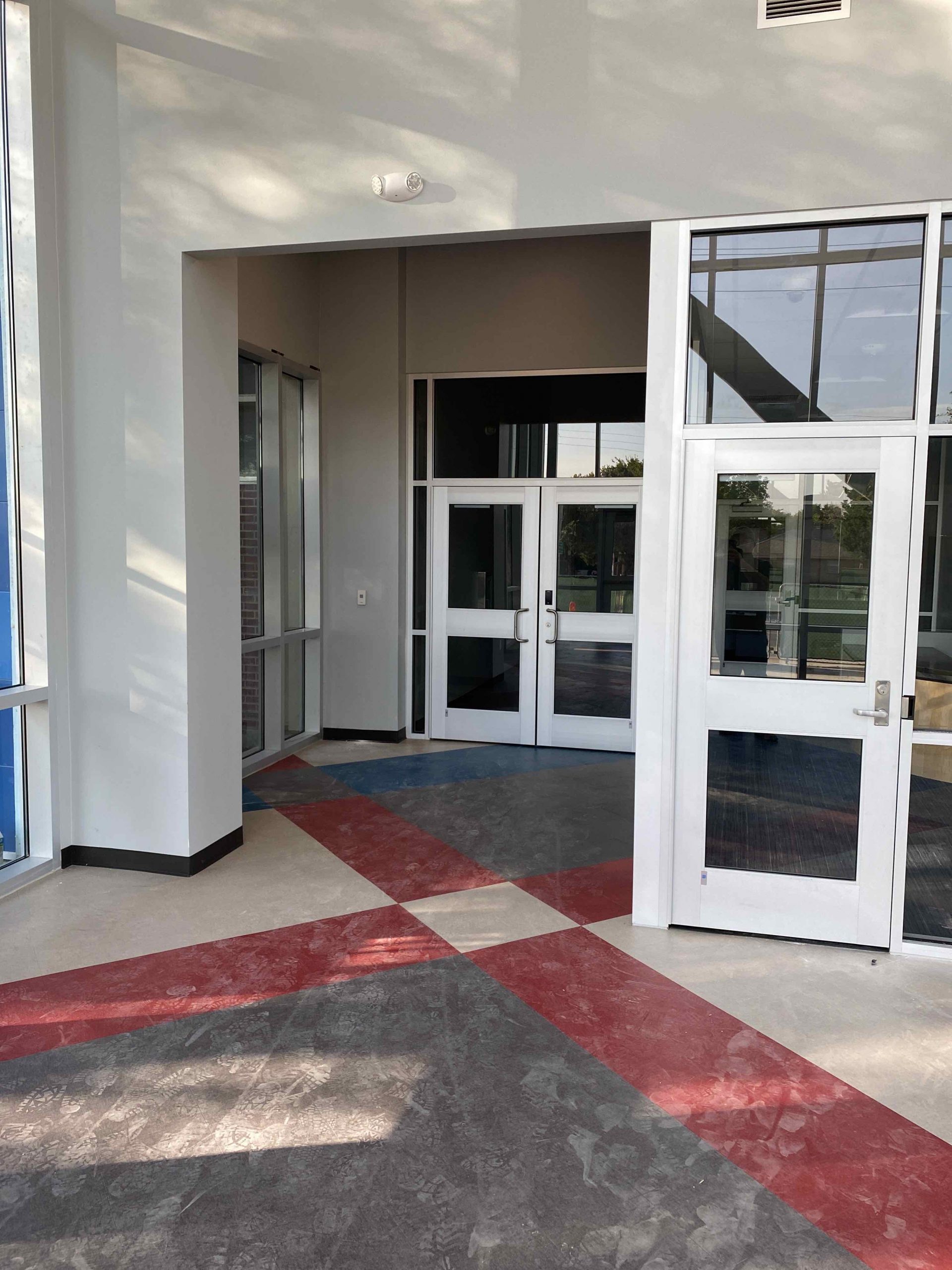
10/02/2020
Take a look at the some of the new Southwest High School finishes!
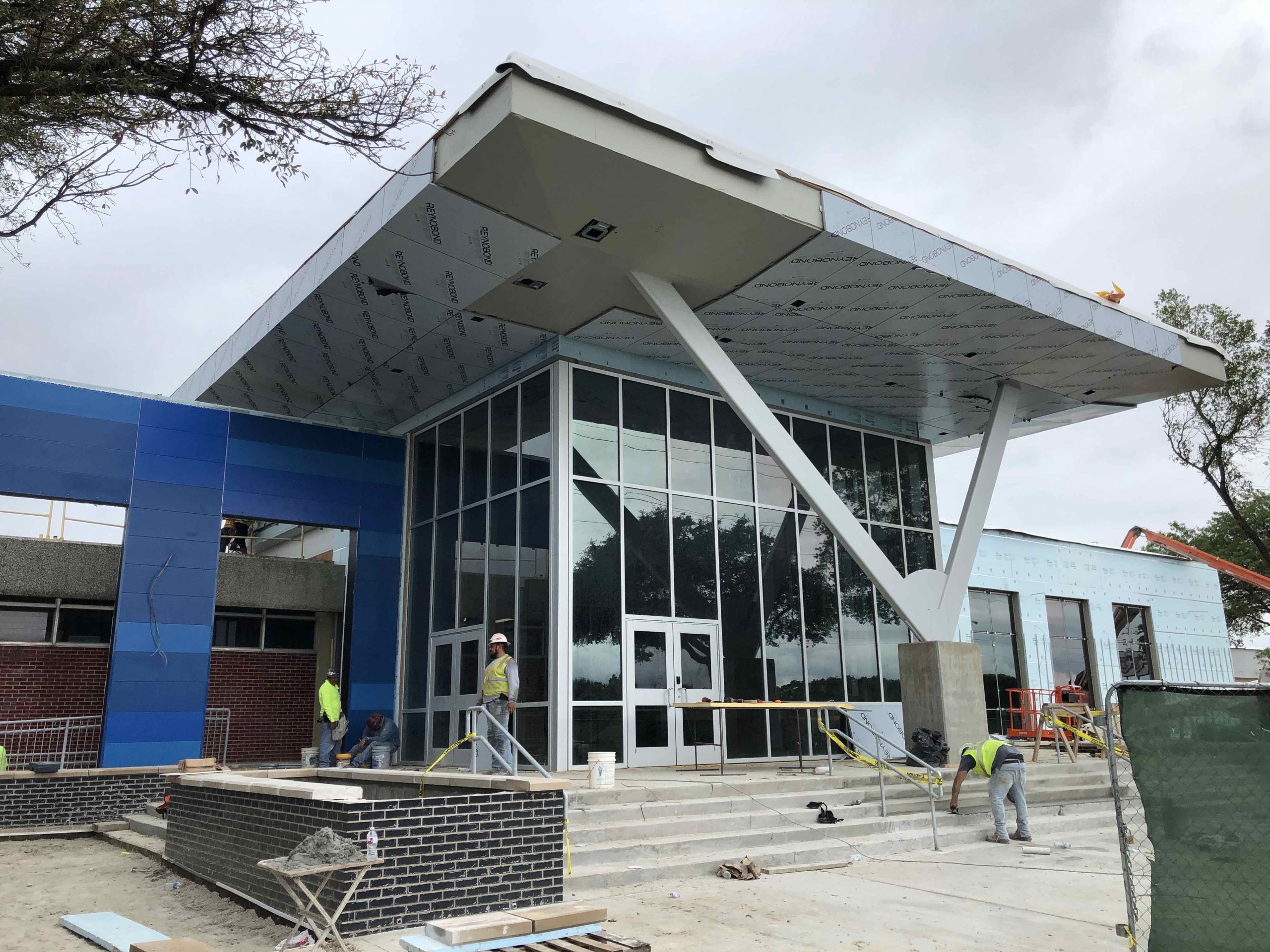
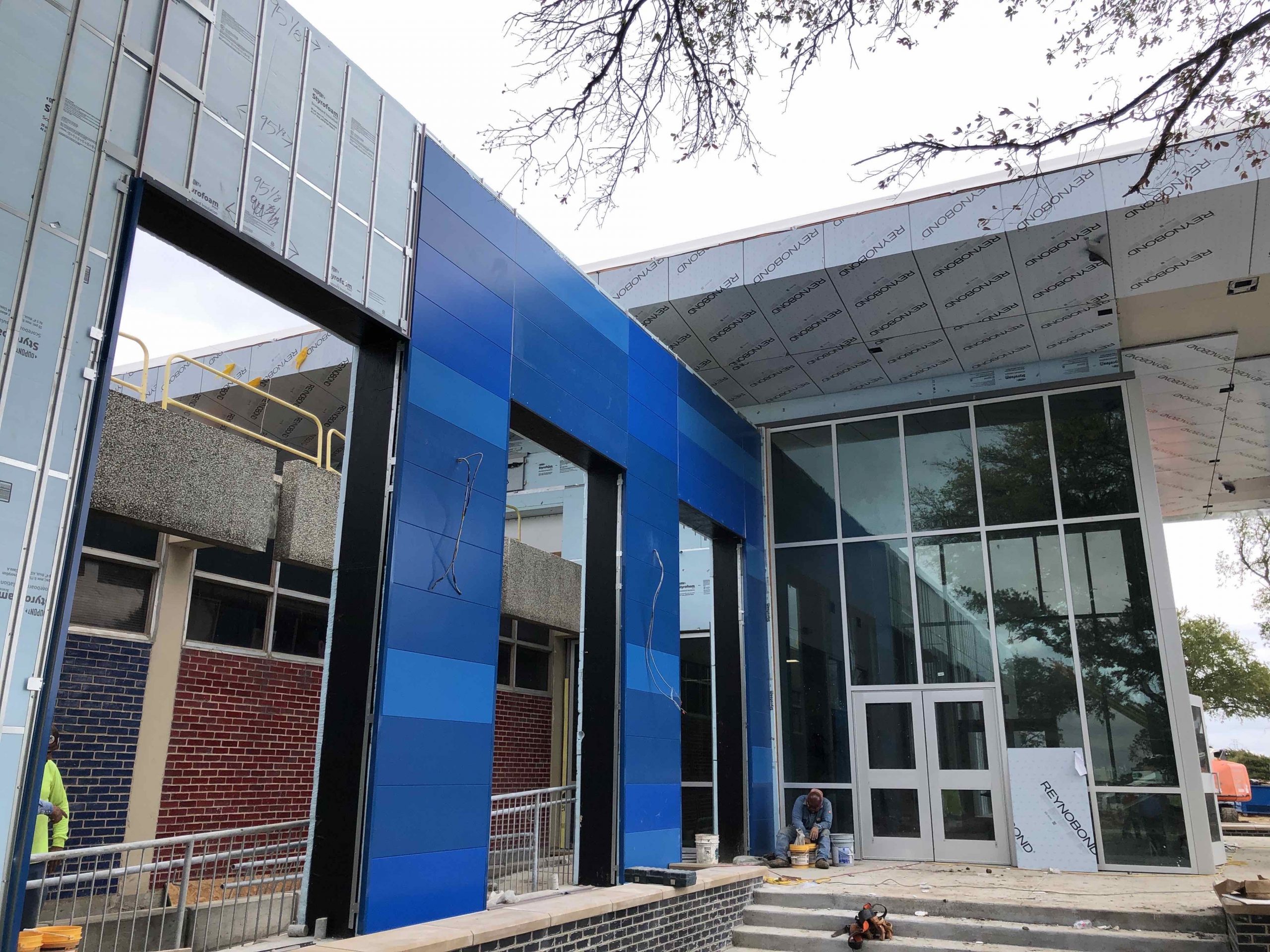
09/04/2020
The front entry flatwork and metal panel install is nearing completion
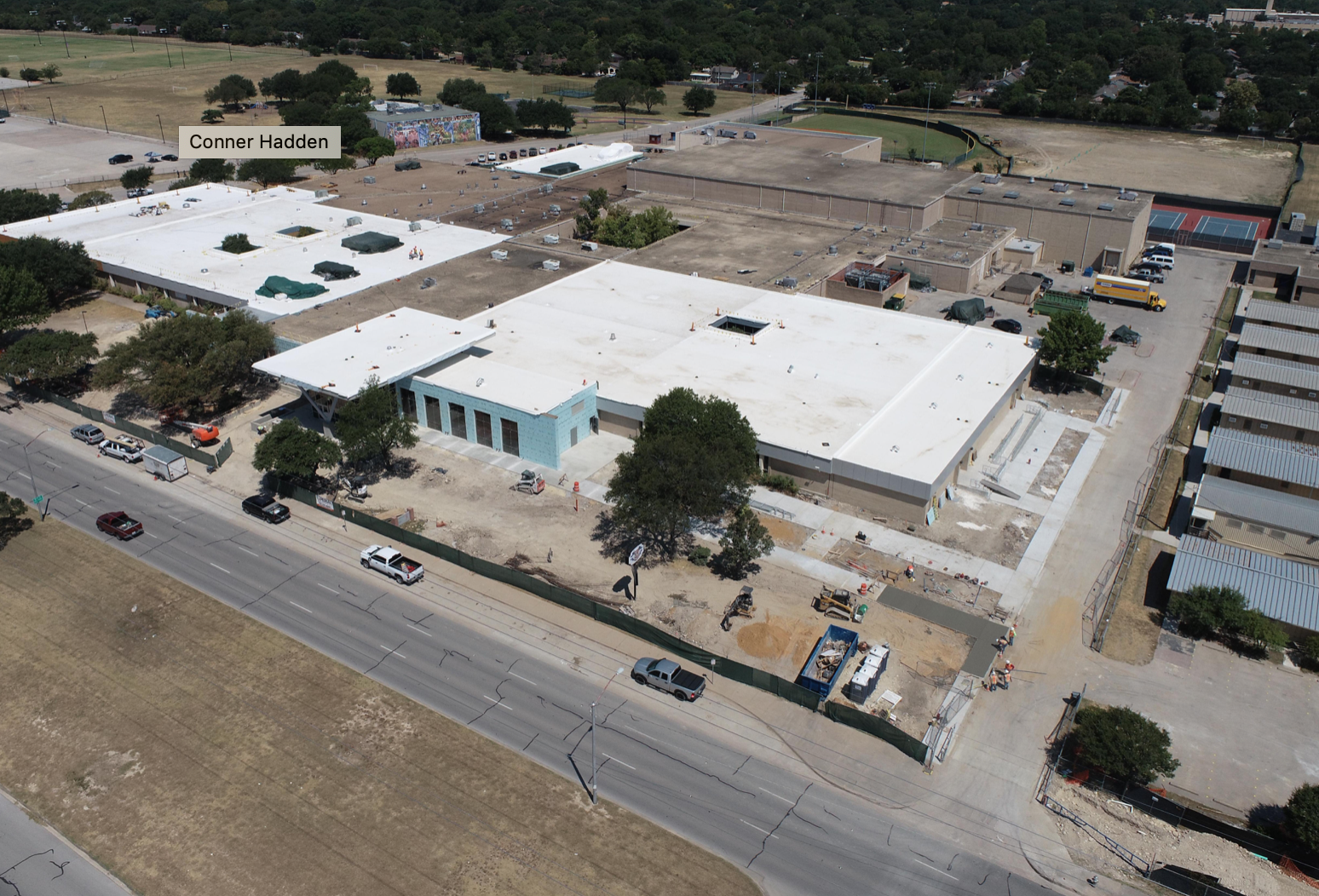
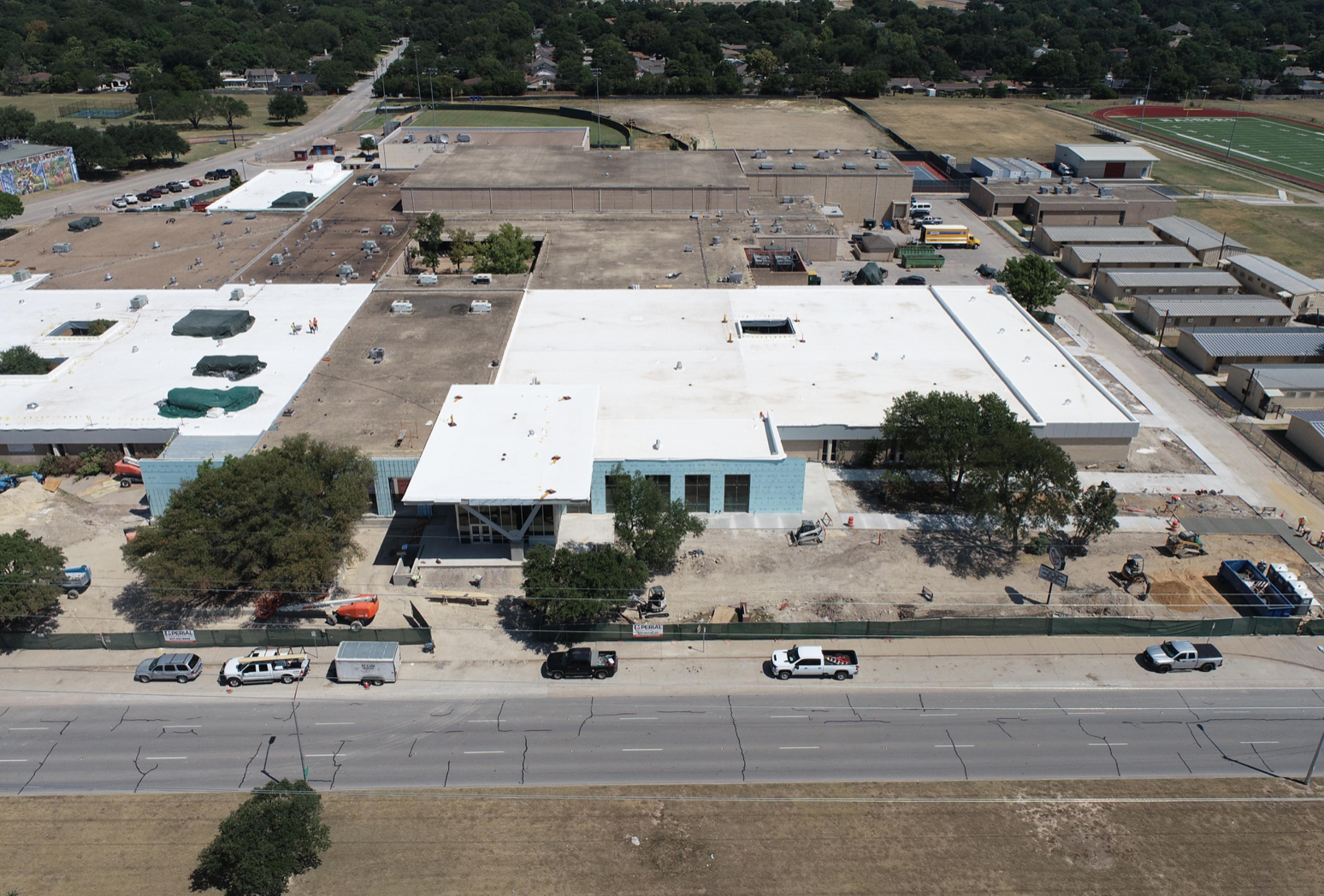
08/21/2020
Take a look at the front entry and classroom addition!
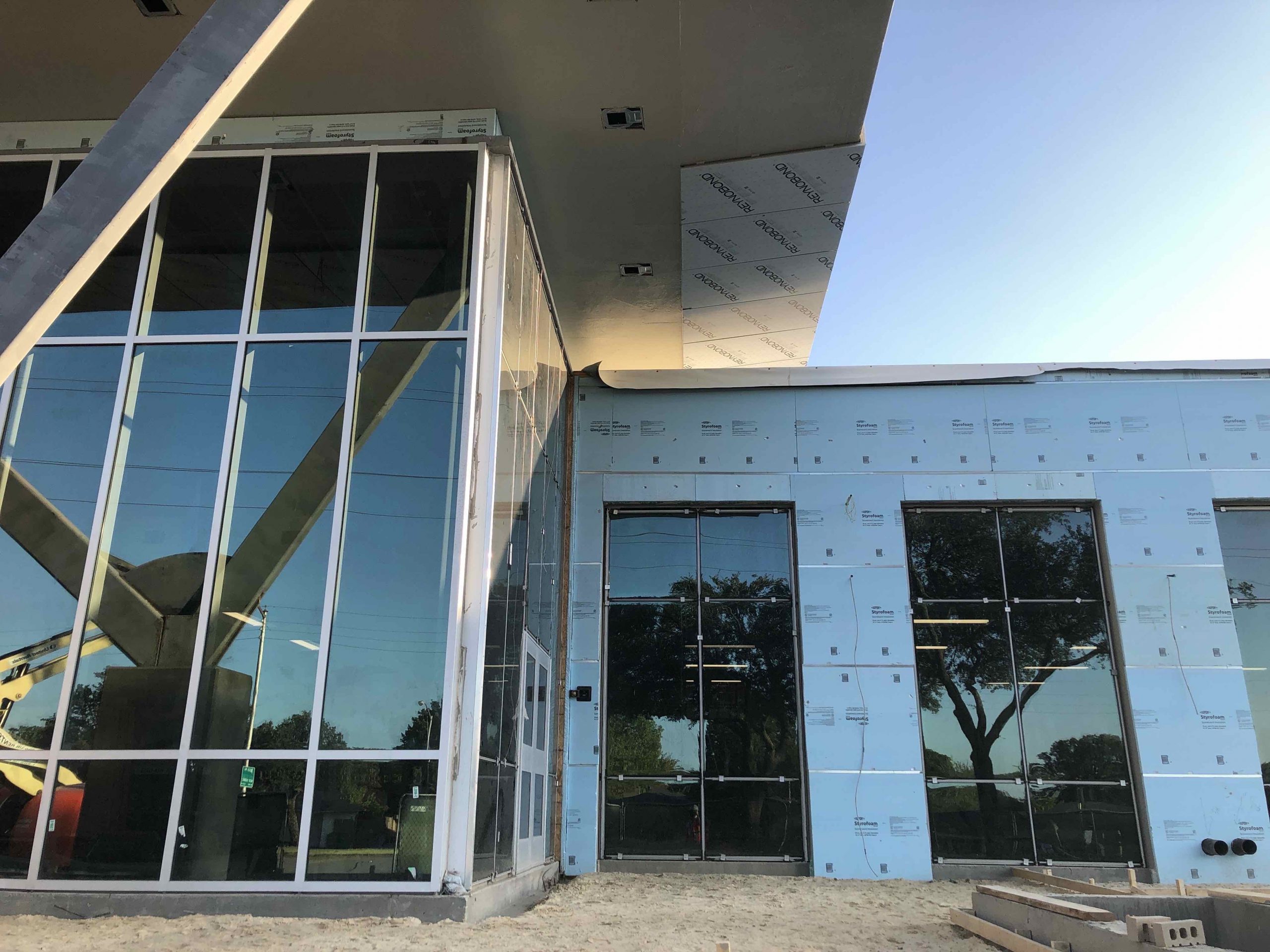
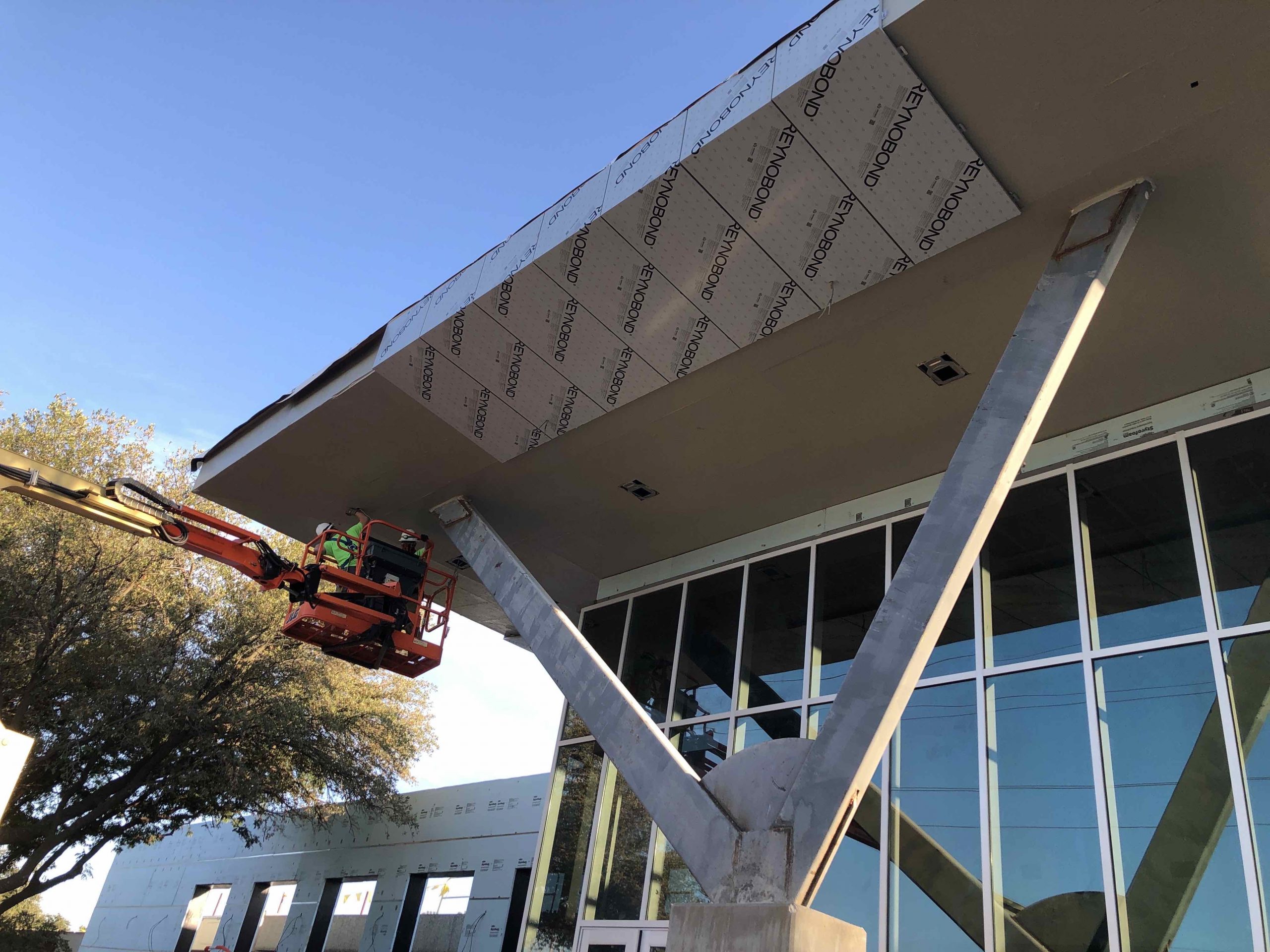
08/14/2020
The exterior of the building continues to push forward. The windows and the front entry metal panels have been installed
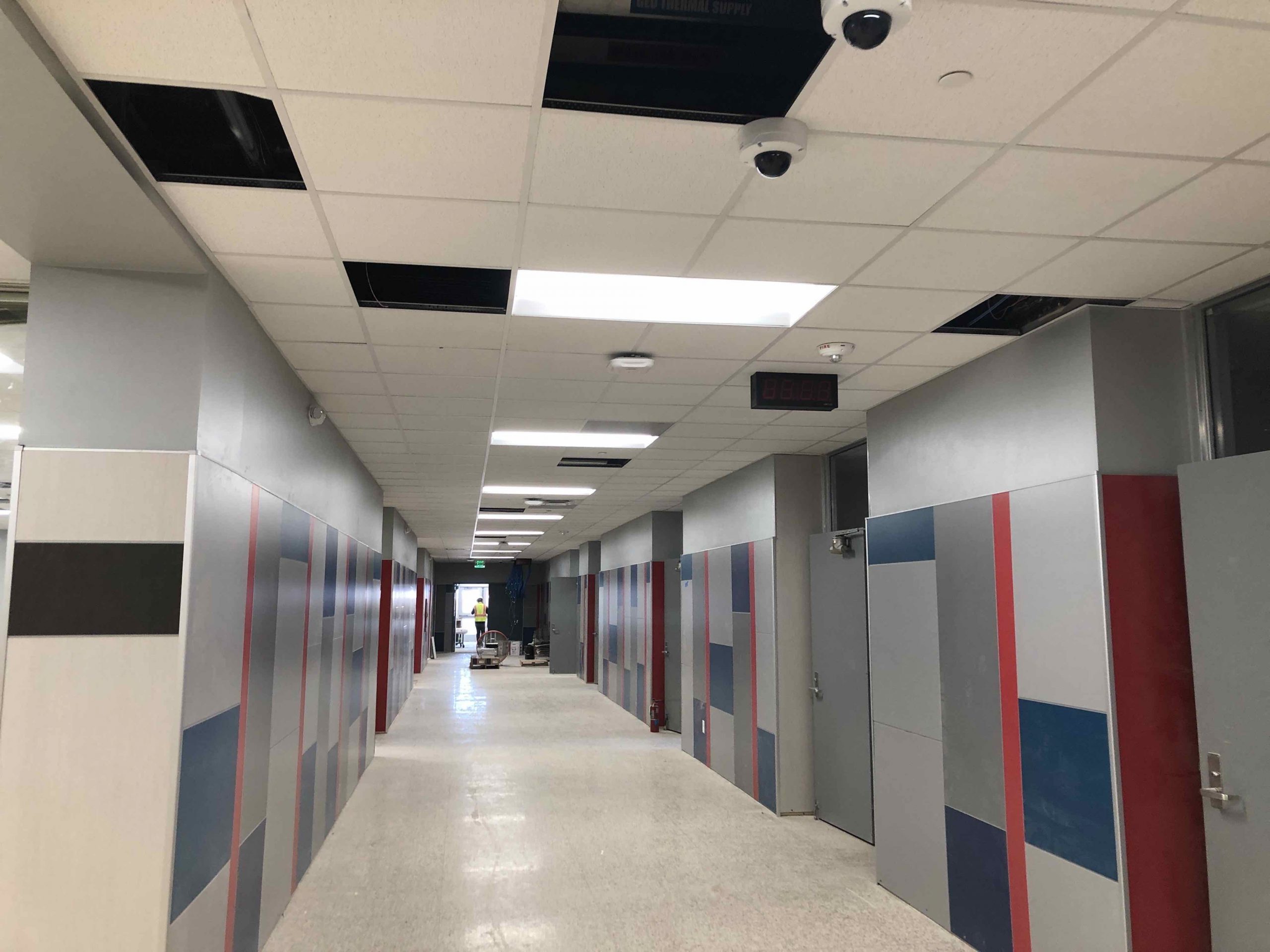
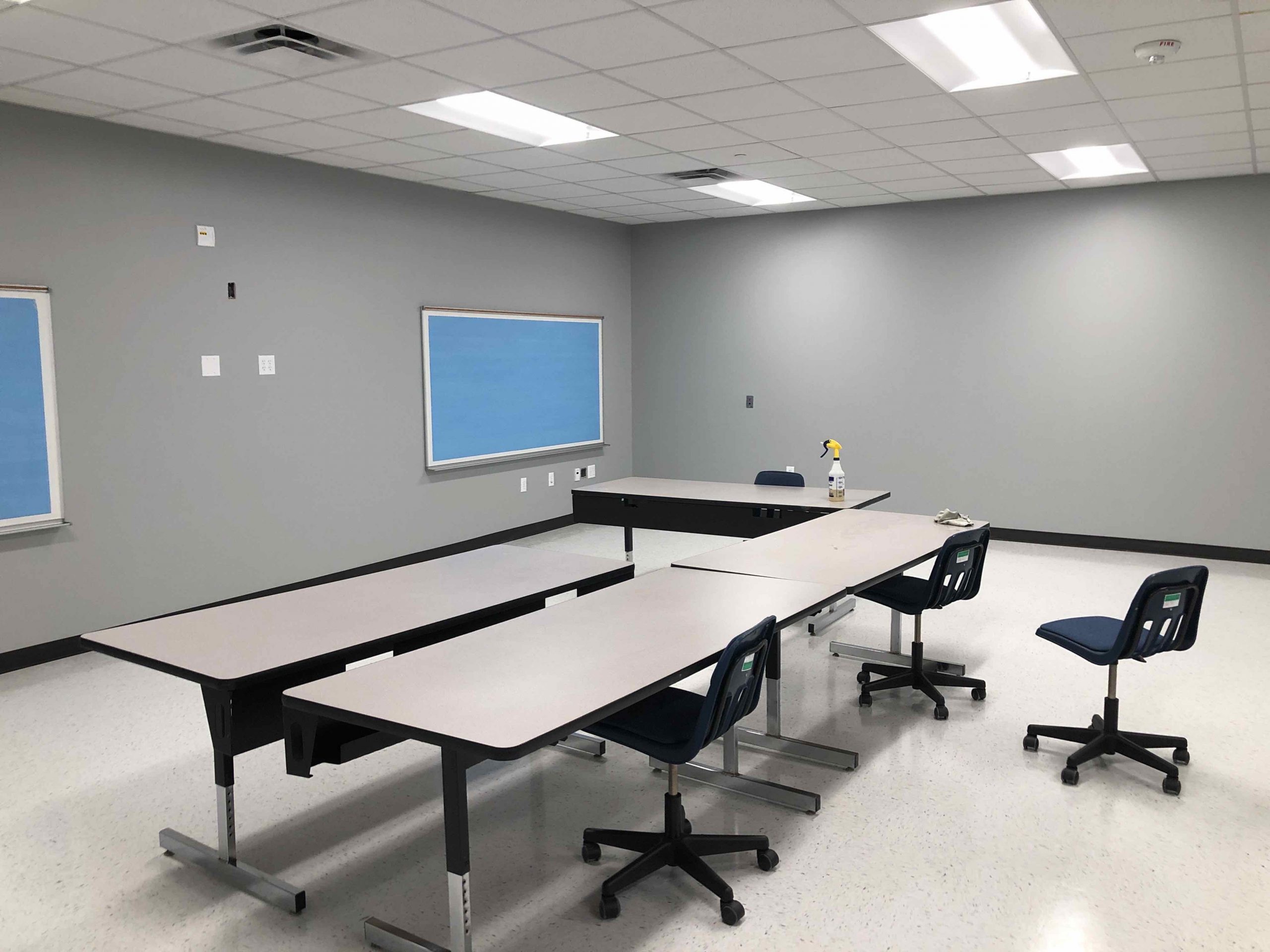
08/07/2020
The Block 1 classrooms have been cleaned and are ready for the new furniture to arrive
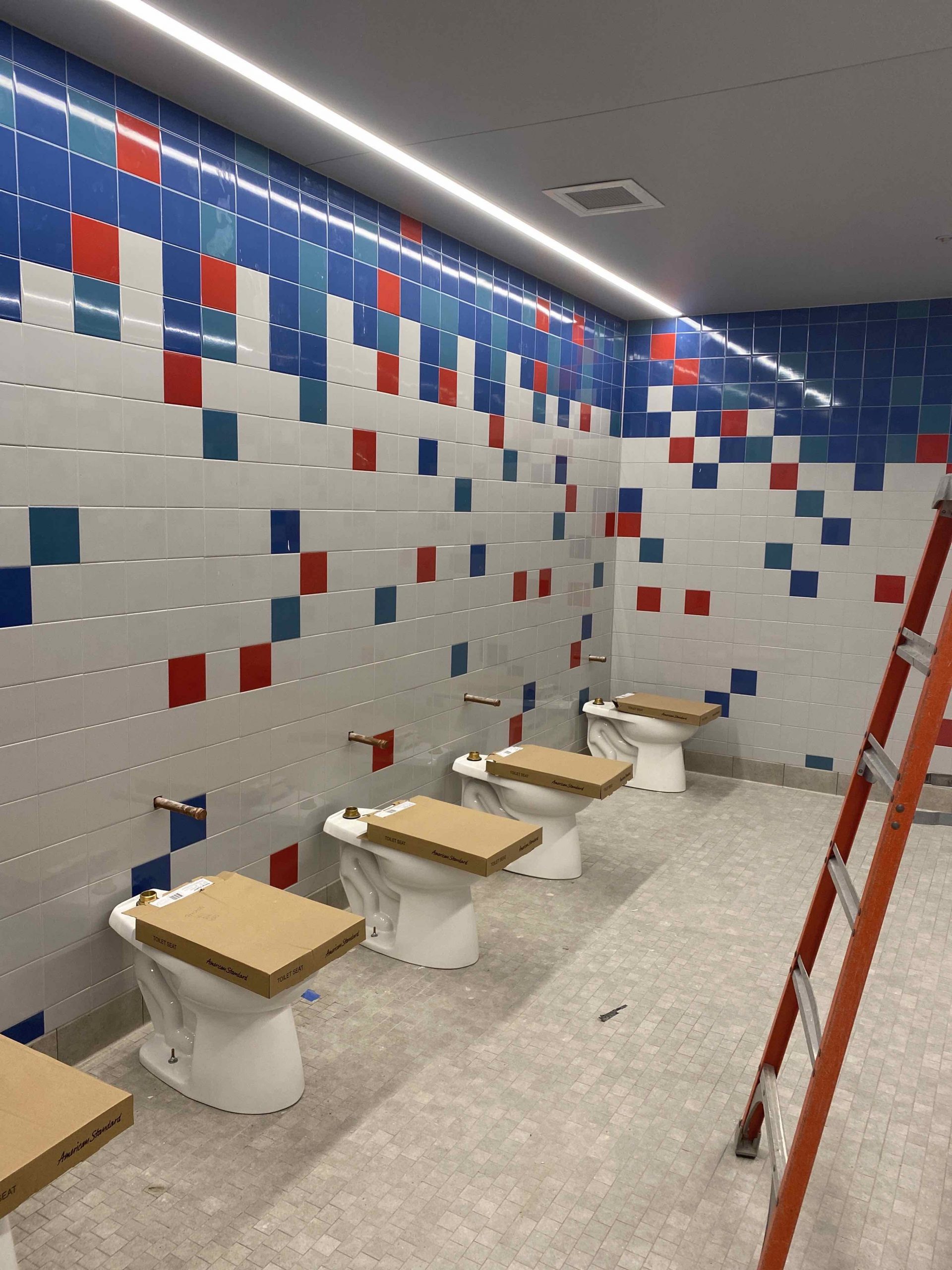
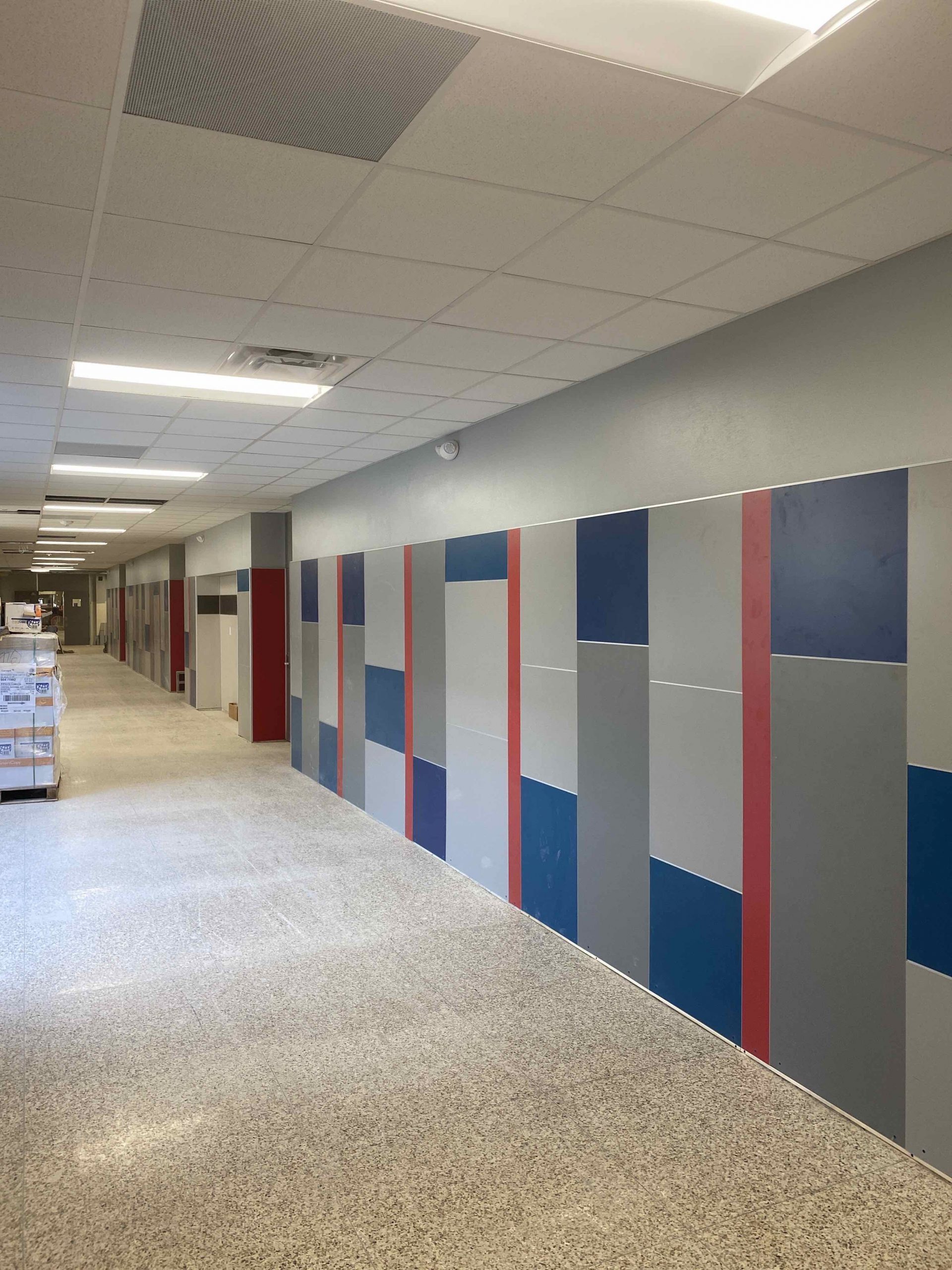
07/24/2020
The restroom fixtures are set, and the Block 1 panel and ceiling installation is complete.
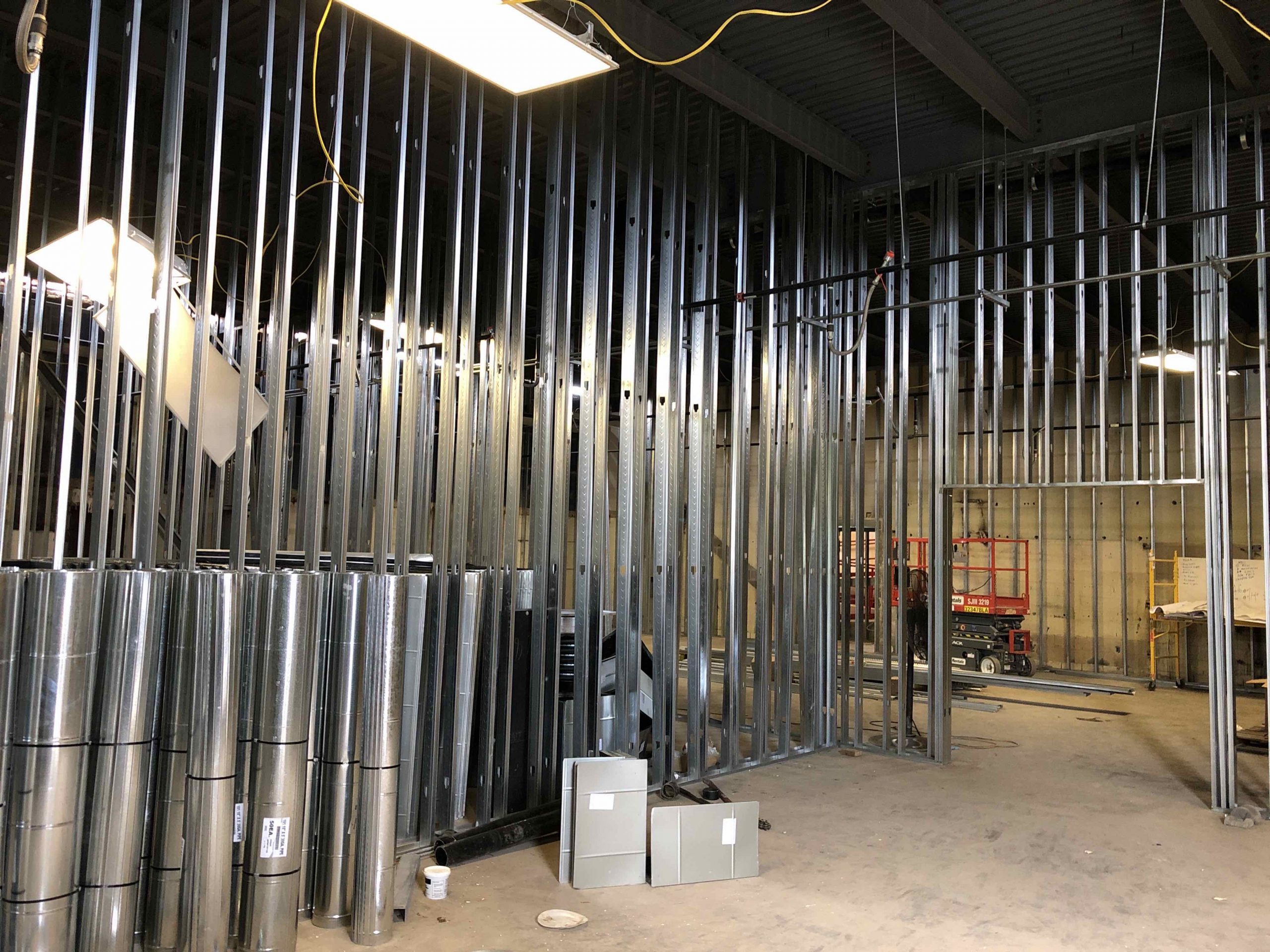
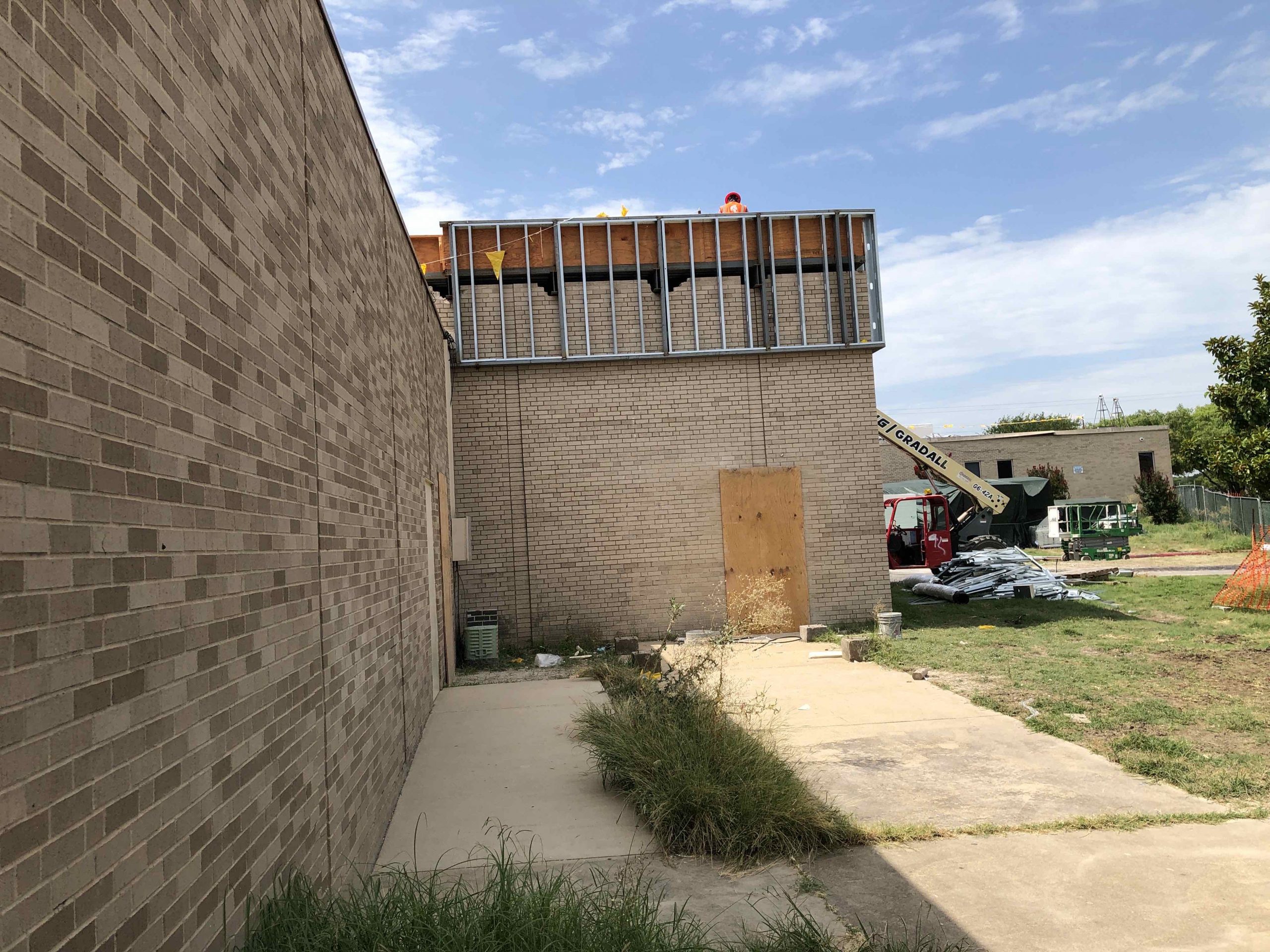
07/15/2020
Parapet framing work for the new metal panels at the Arts/AV wing is ongoing, meanwhile, the interior wall framing for […]
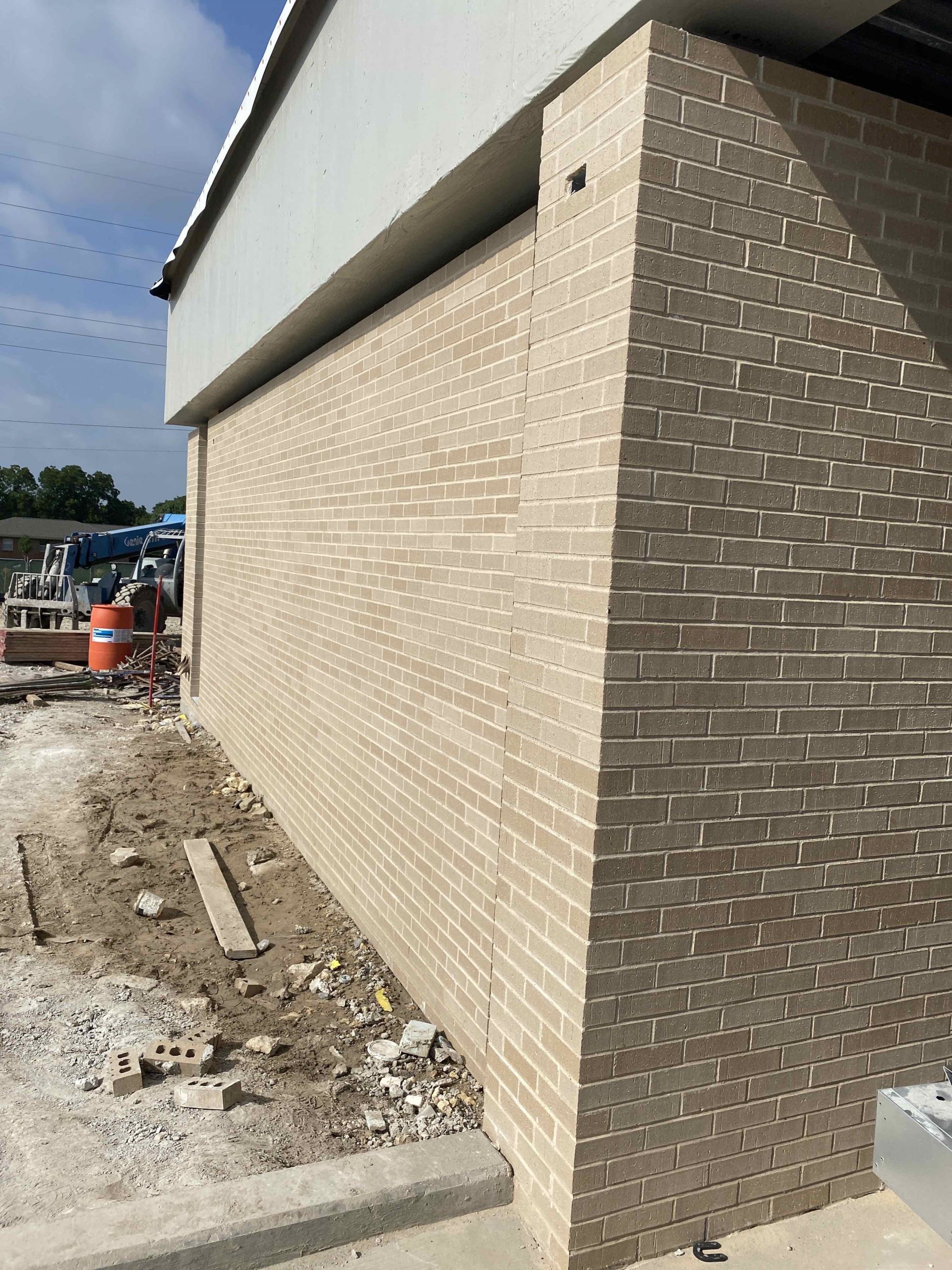
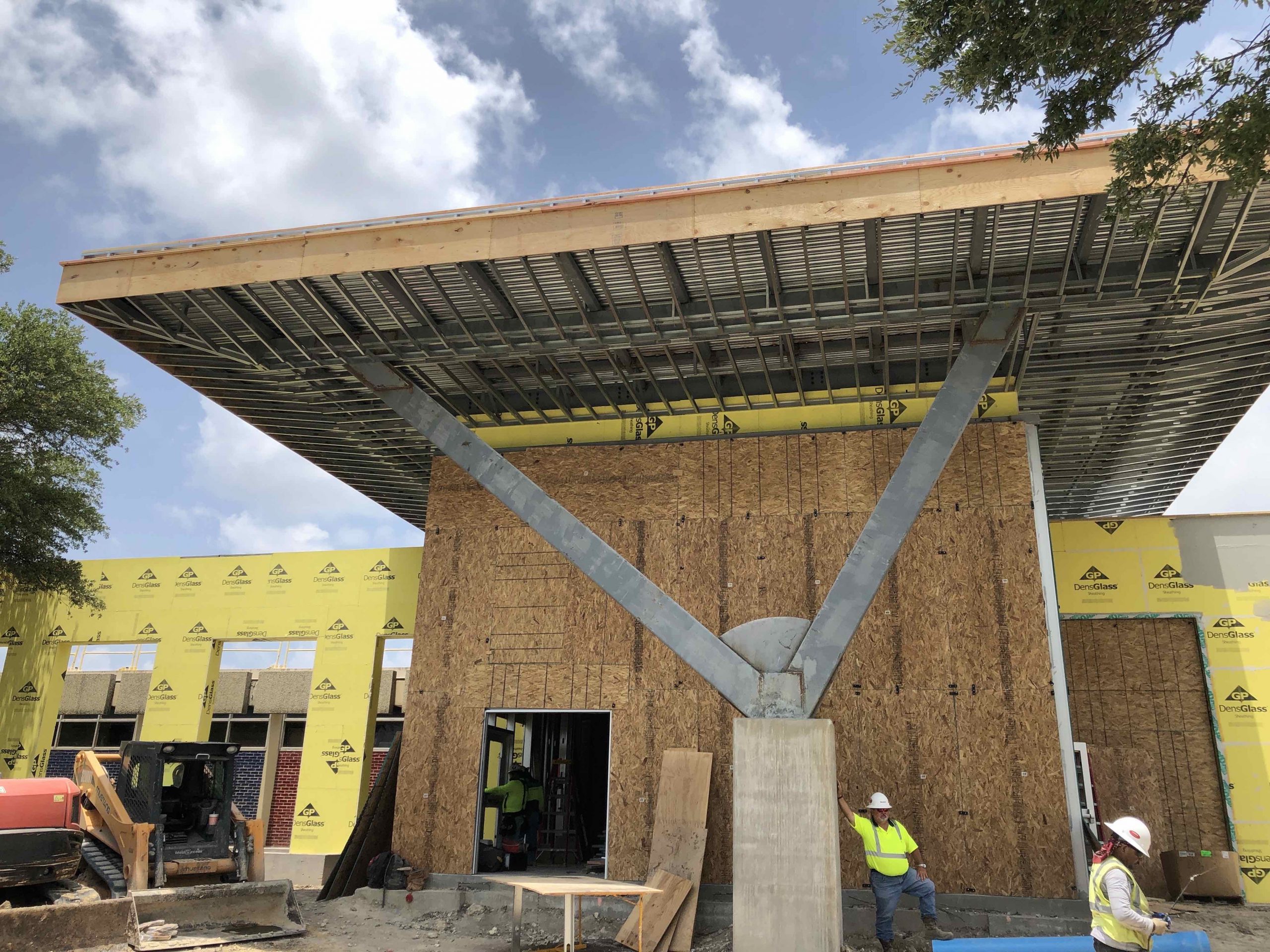
07/10/2020
The Block 5 framing and geothermal main lines have been installed, the new classroom brick has been installed, and the […]
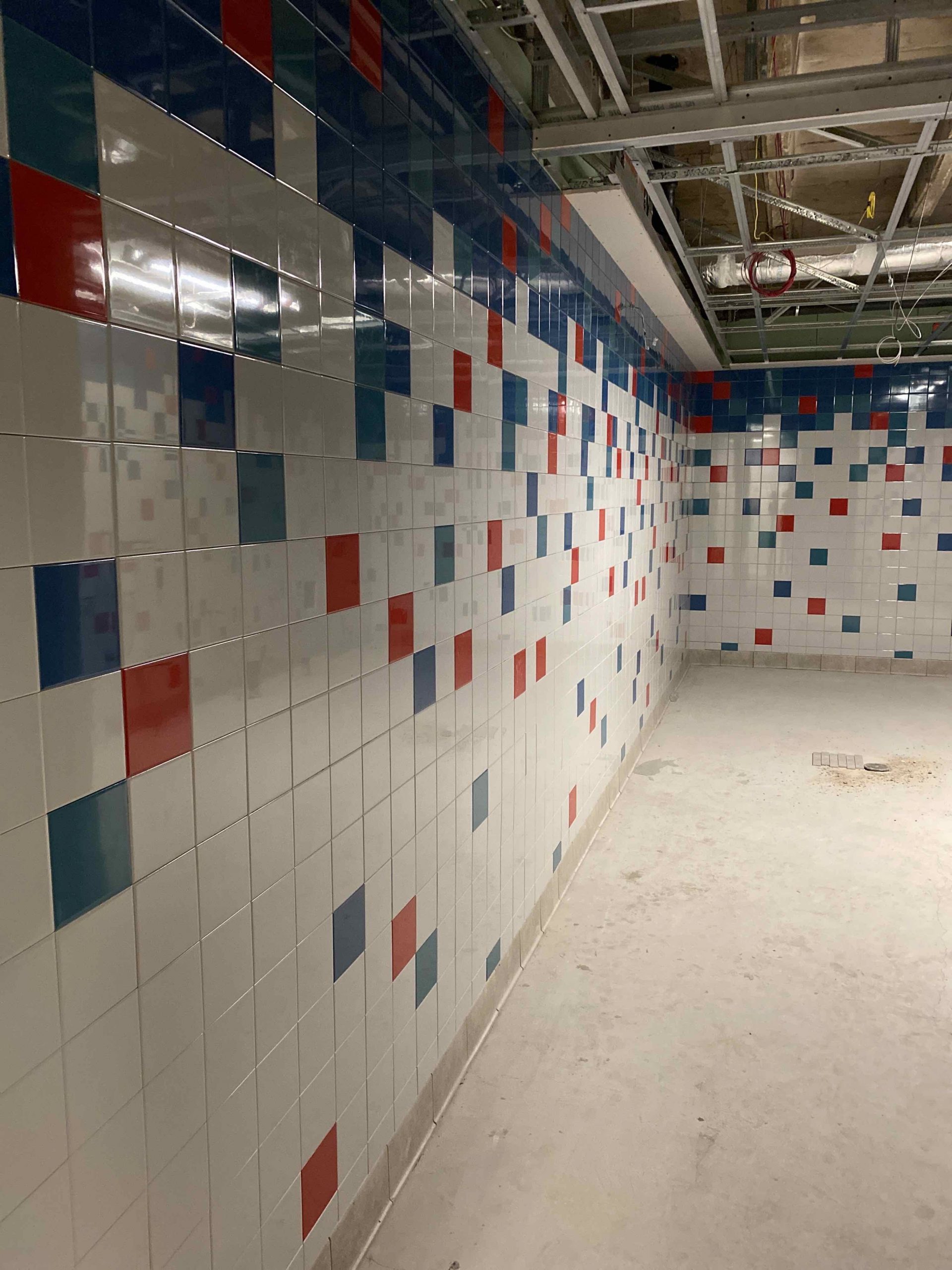
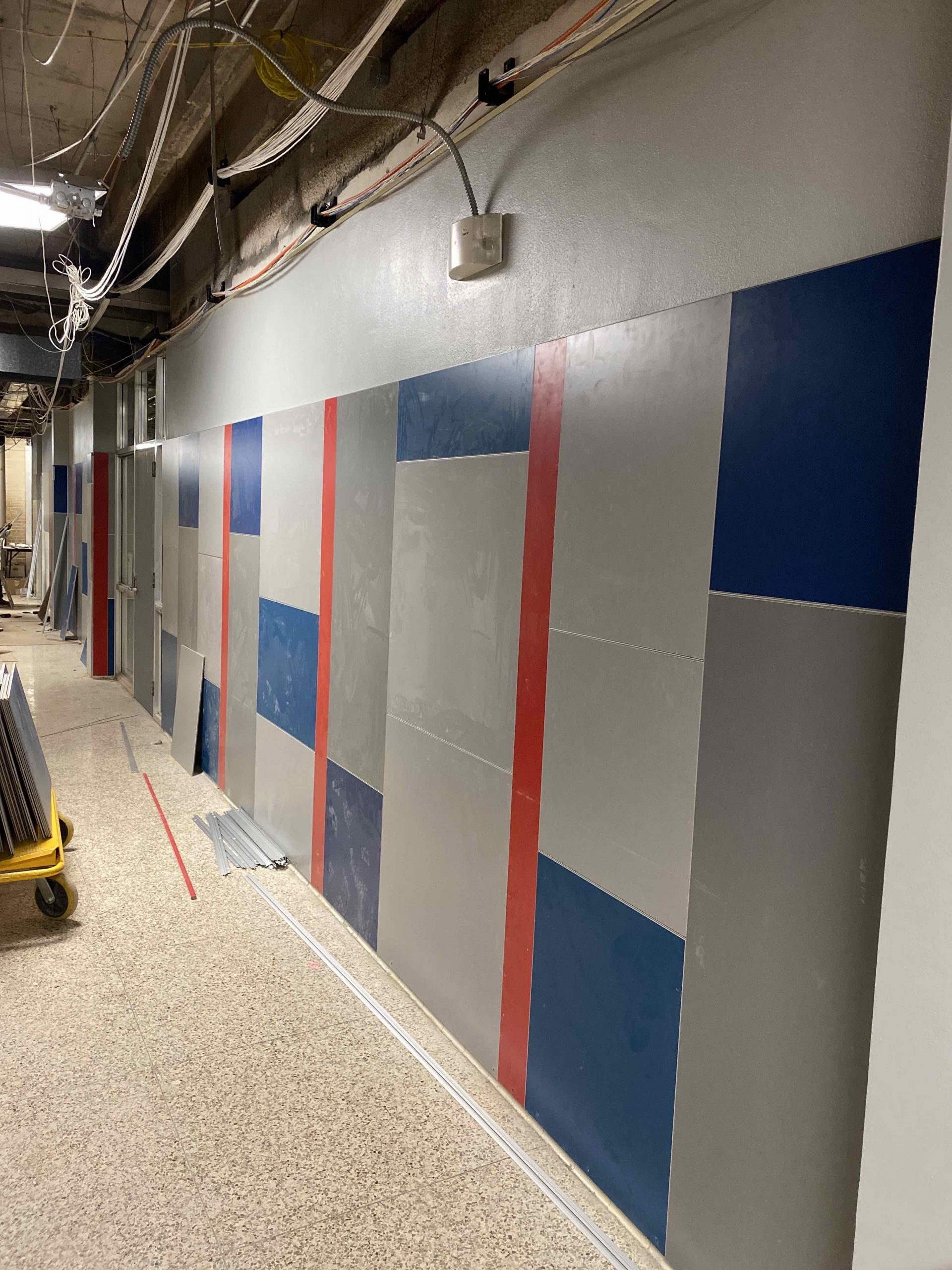
06/26/2020
The walls at Southwest are finished just in time for the 4th of July! The restroom tile installation is complete, […]
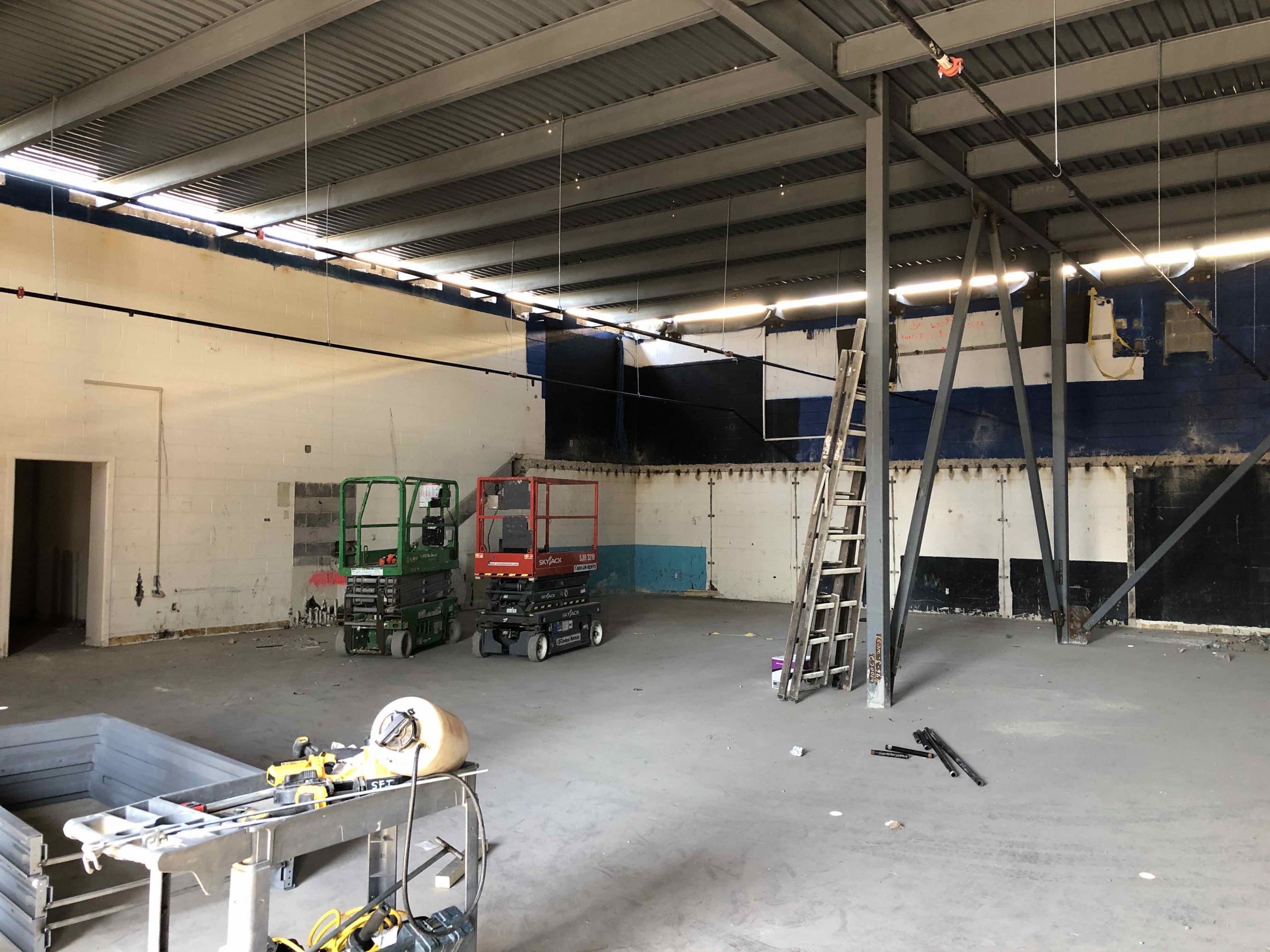
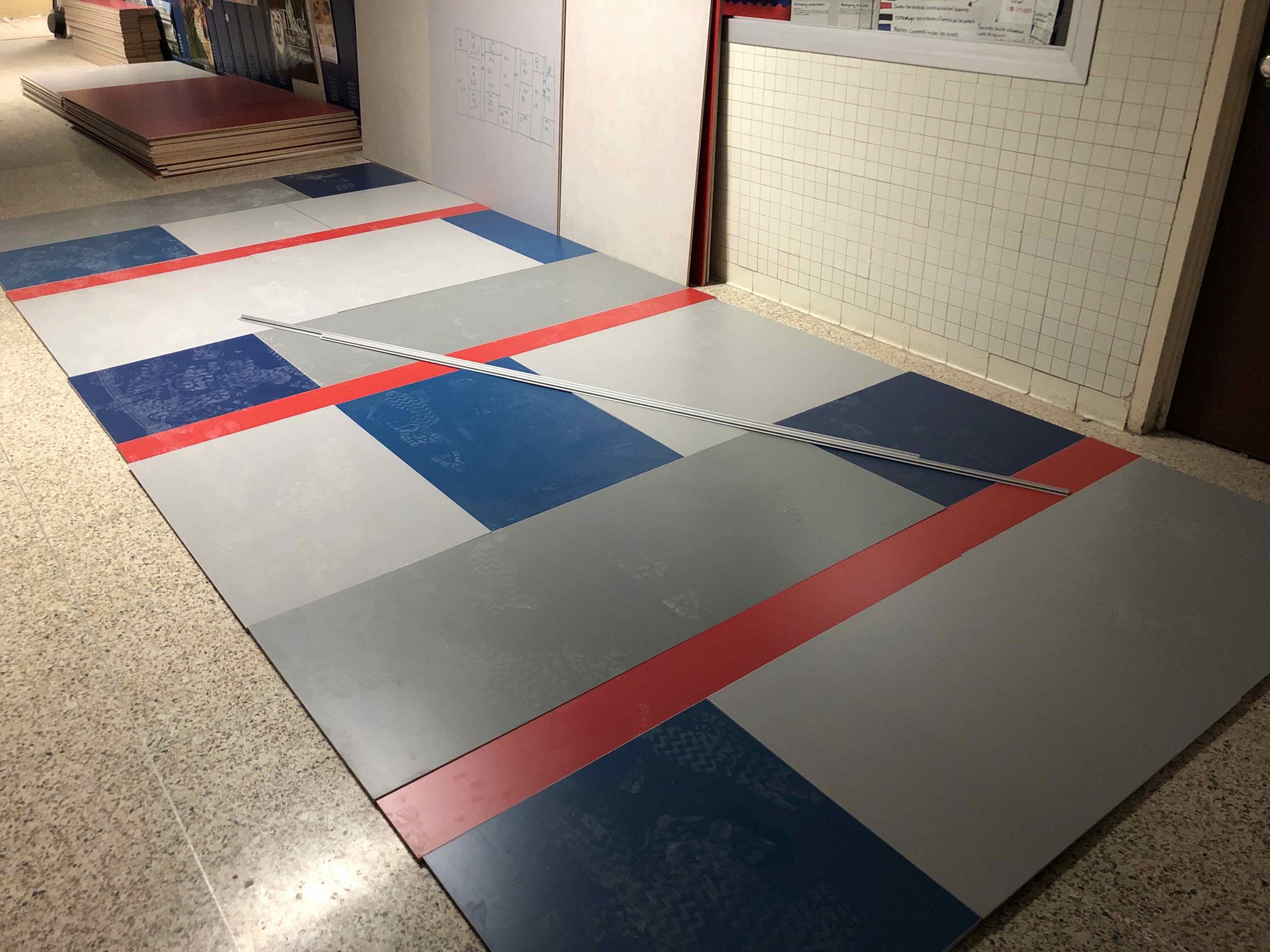
06/18/2020
The Arts AV Steel erection and metal decking are complete, meanwhile, we’ve laid out the main corridor PSI wall panel […]
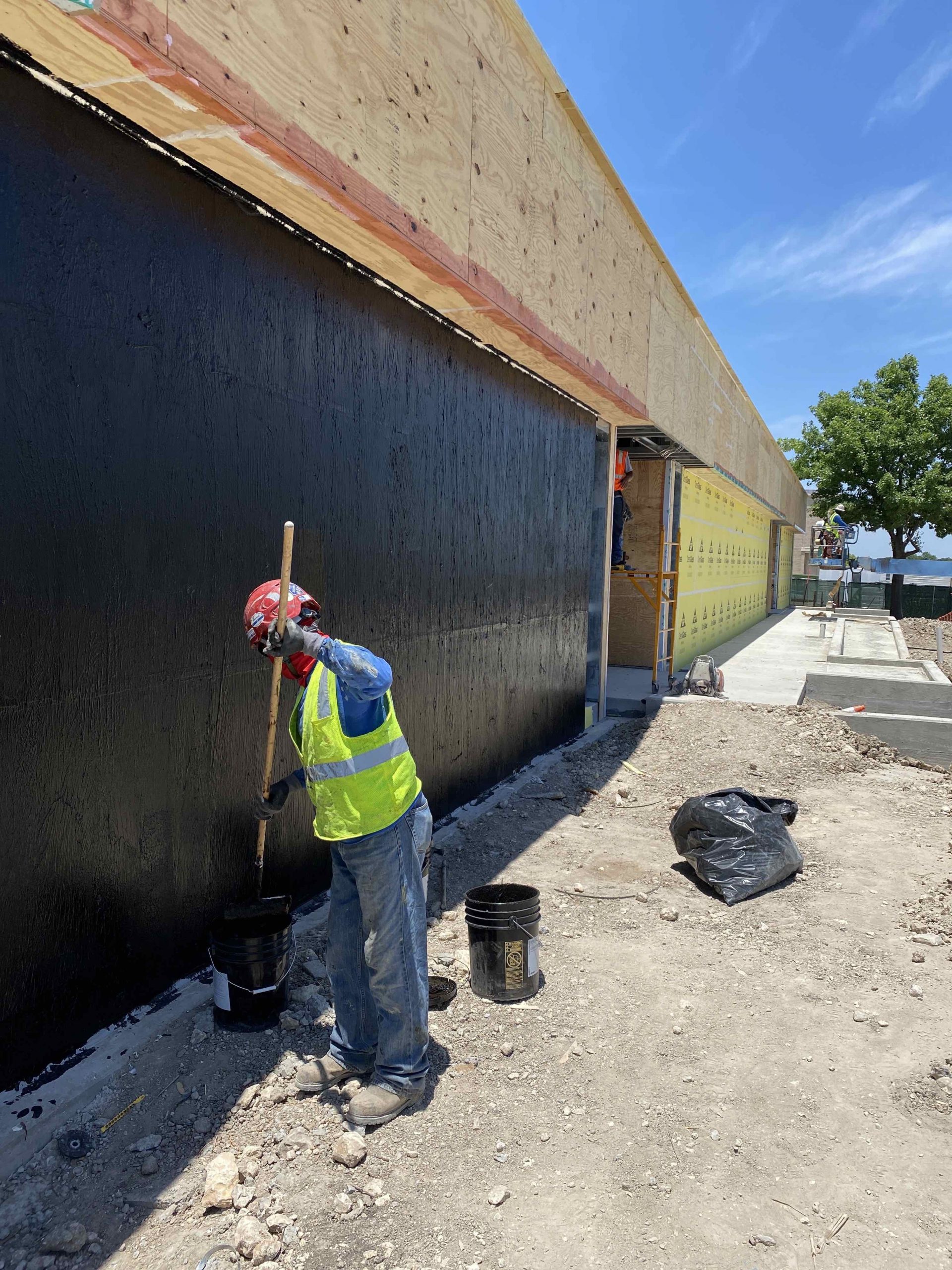
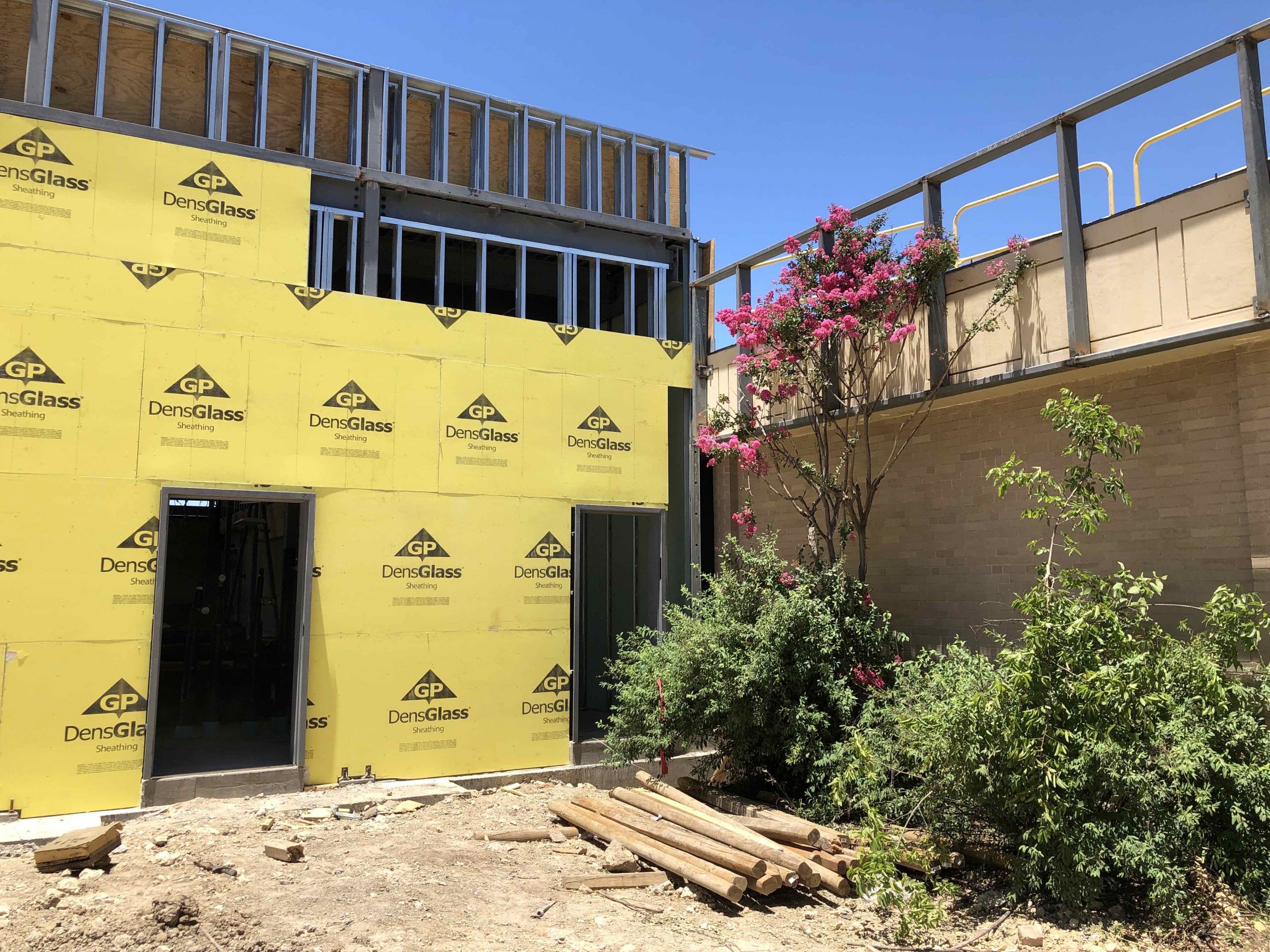
06/12/2020
We have completed the sheathing at the classroom addition, and are now focusing on the sheathing for the front entry. […]
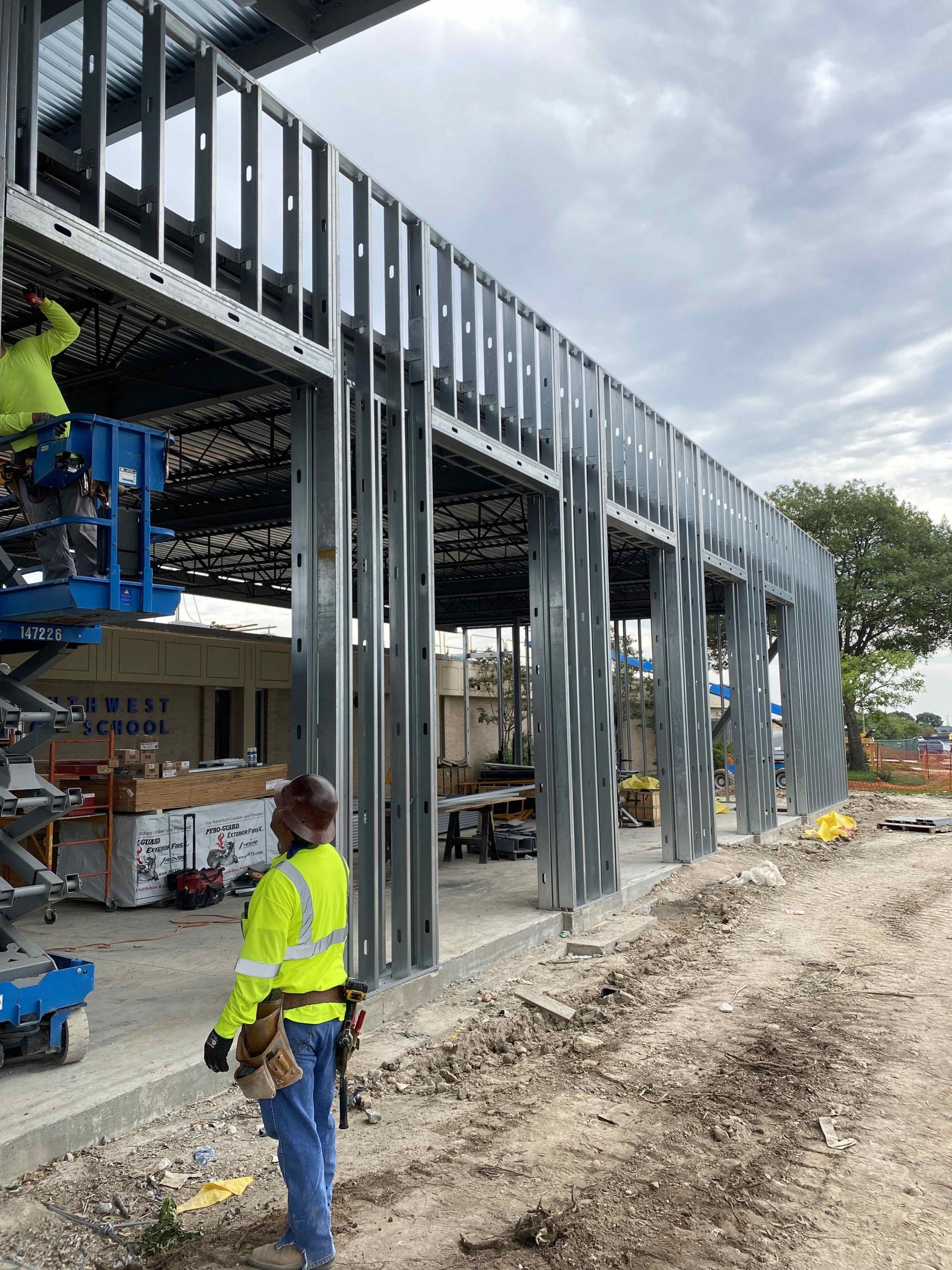
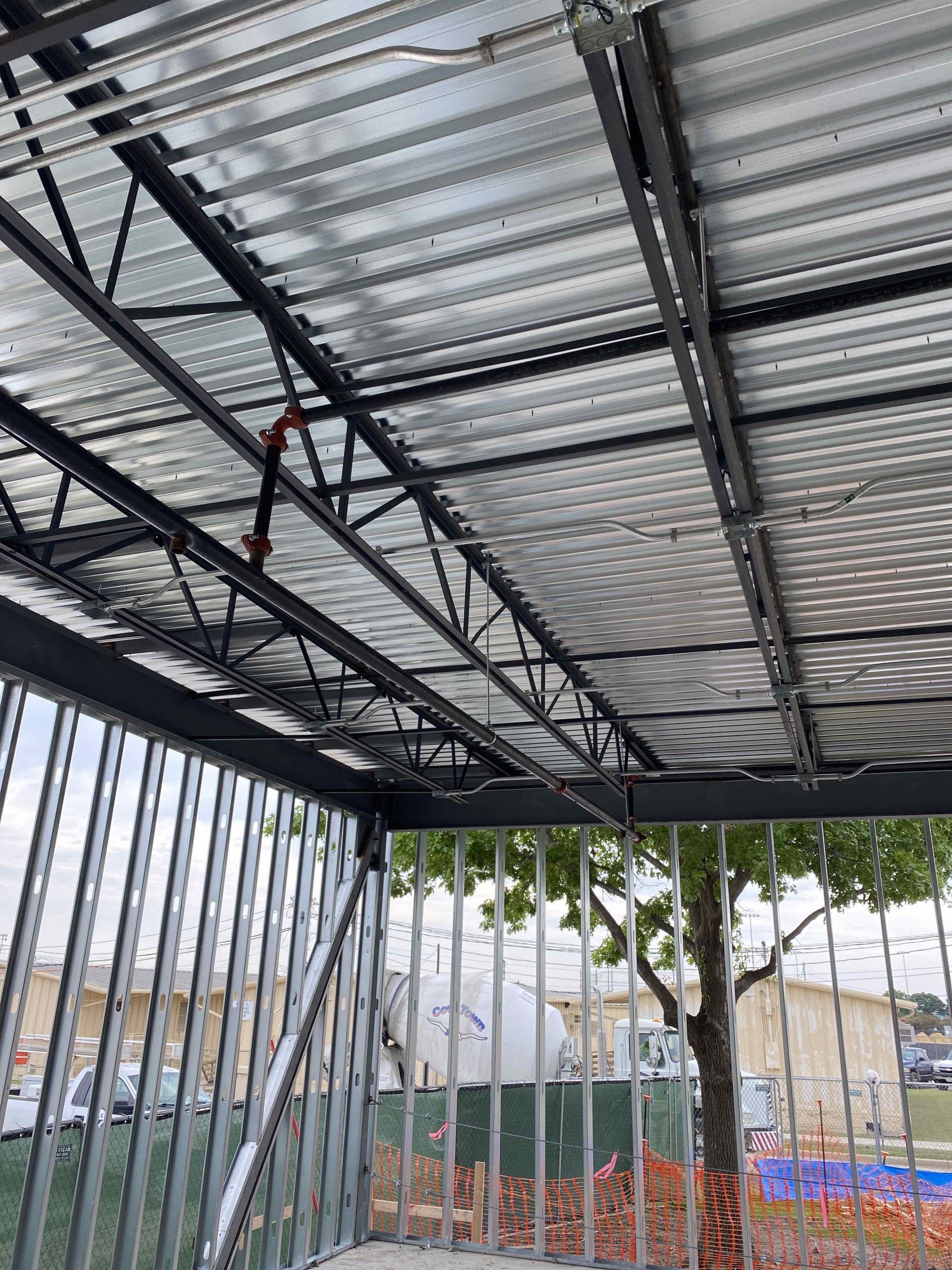
06/03/2020
Exterior framing for the new front entry continues. Forms and rebar have been set for the new front sidewalks so […]
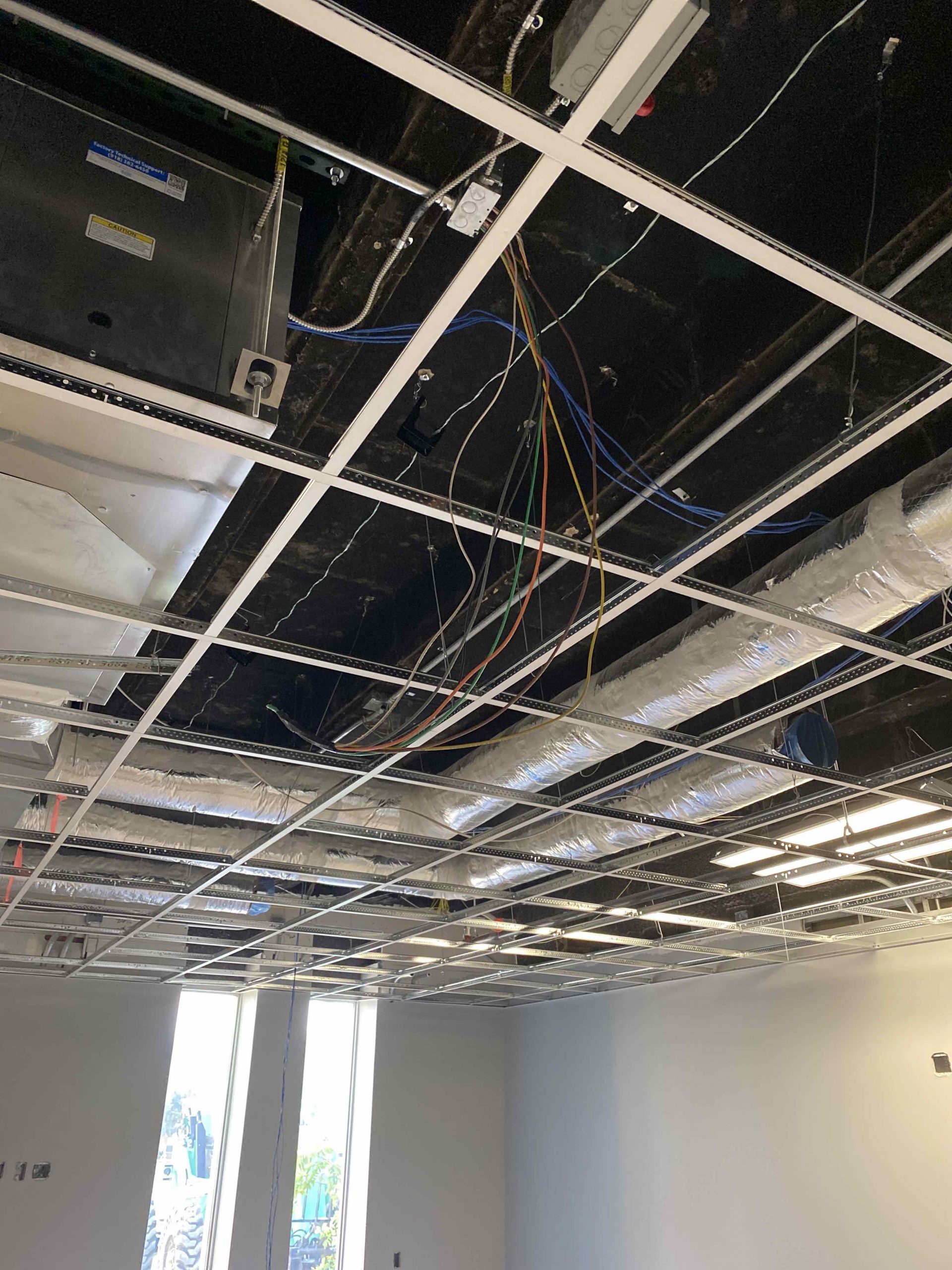
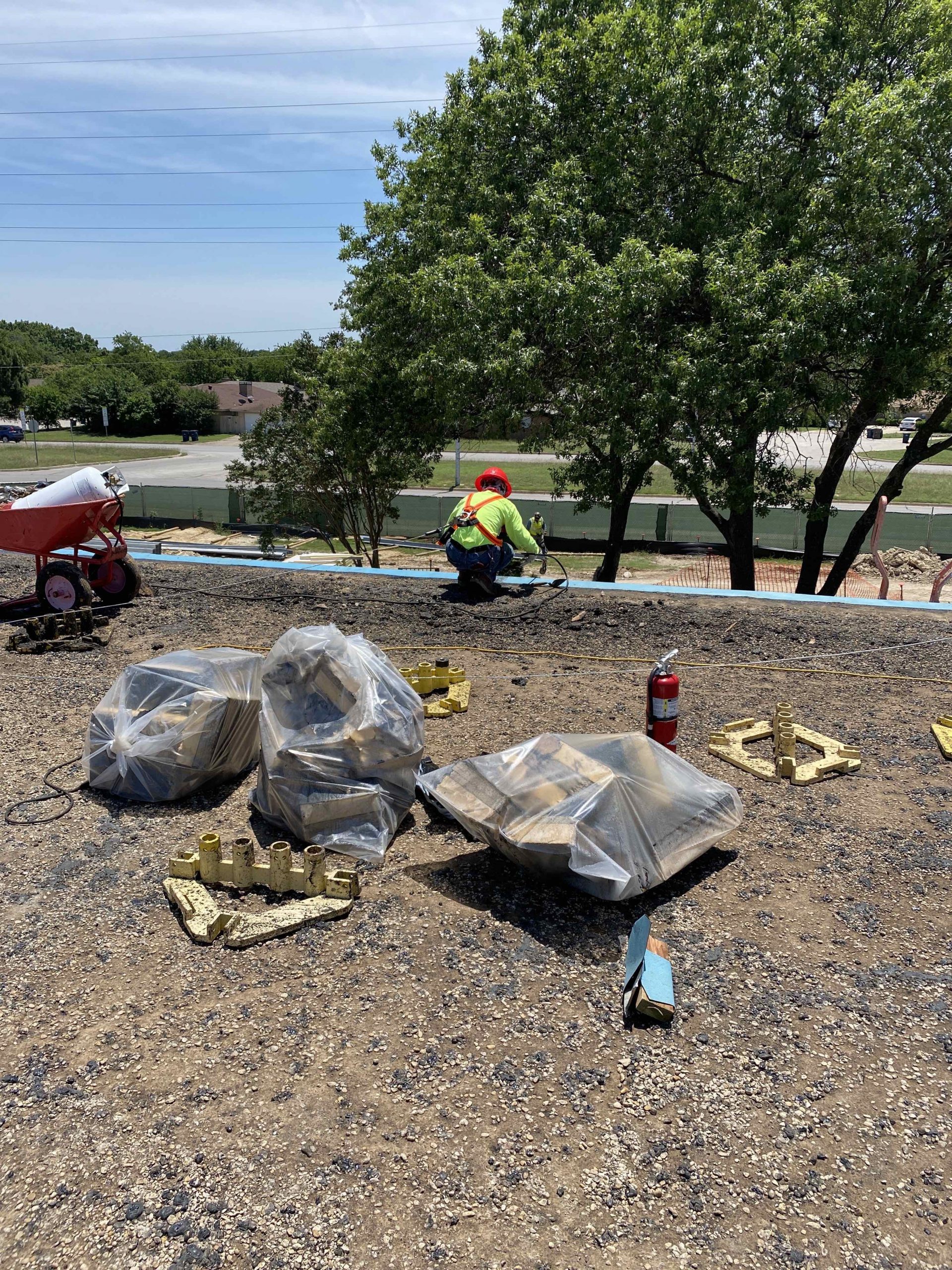
05/29/2020
The block 1 classroom wing ceiling grid is complete and ready to start installing the light fixtures and make final […]
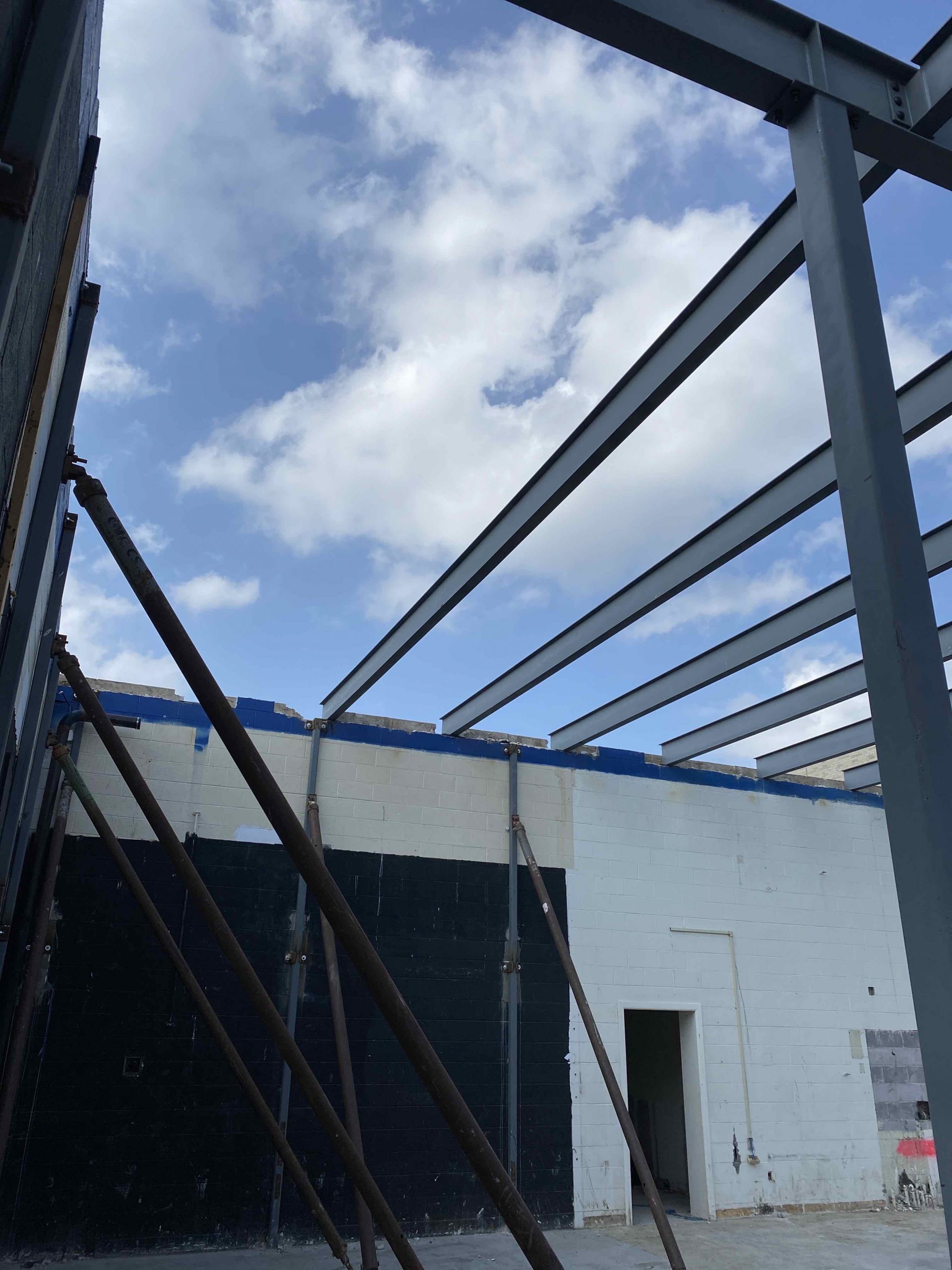
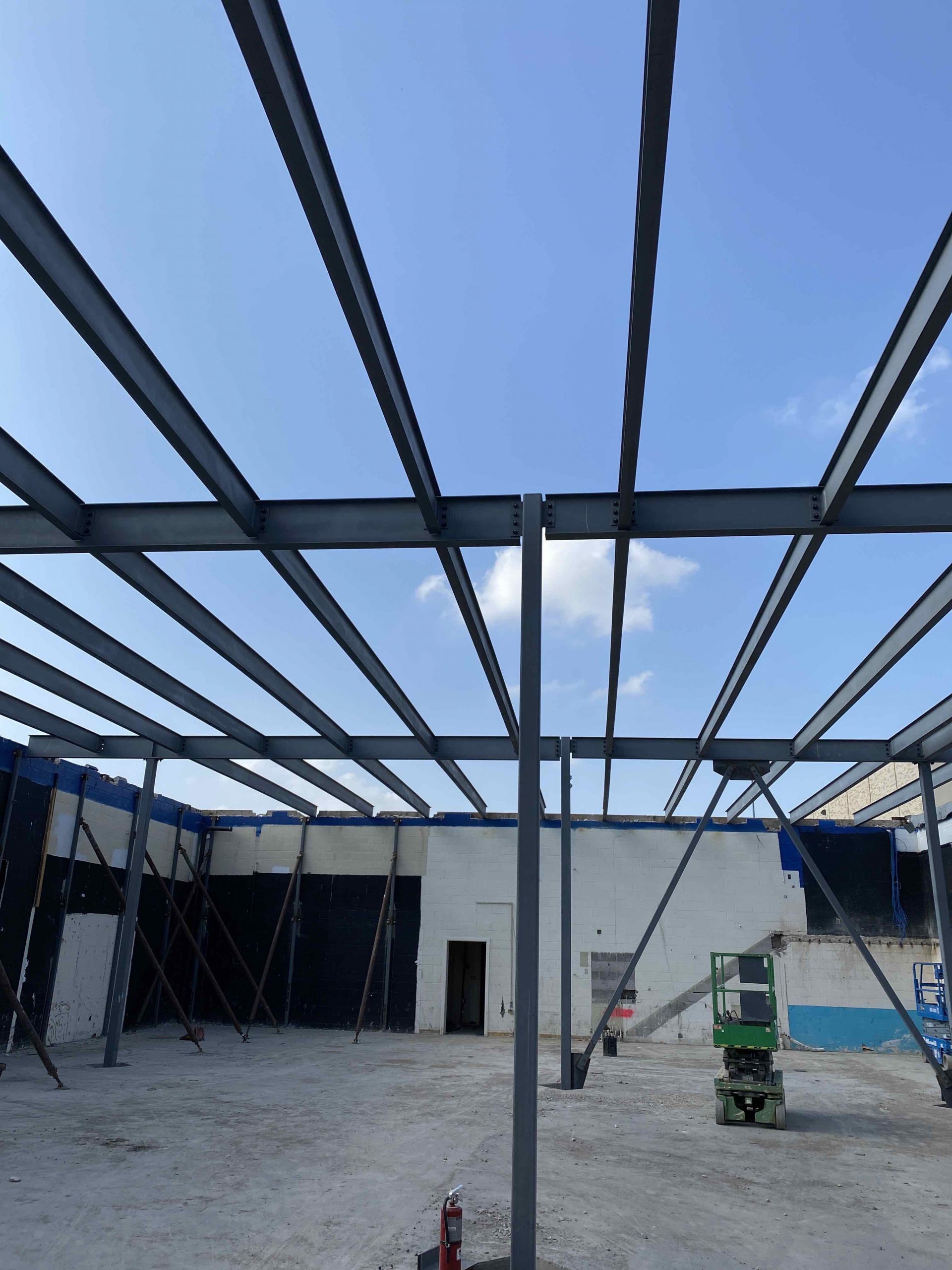
05/22/2020
The structural steel has been installed in the Arts AV wing
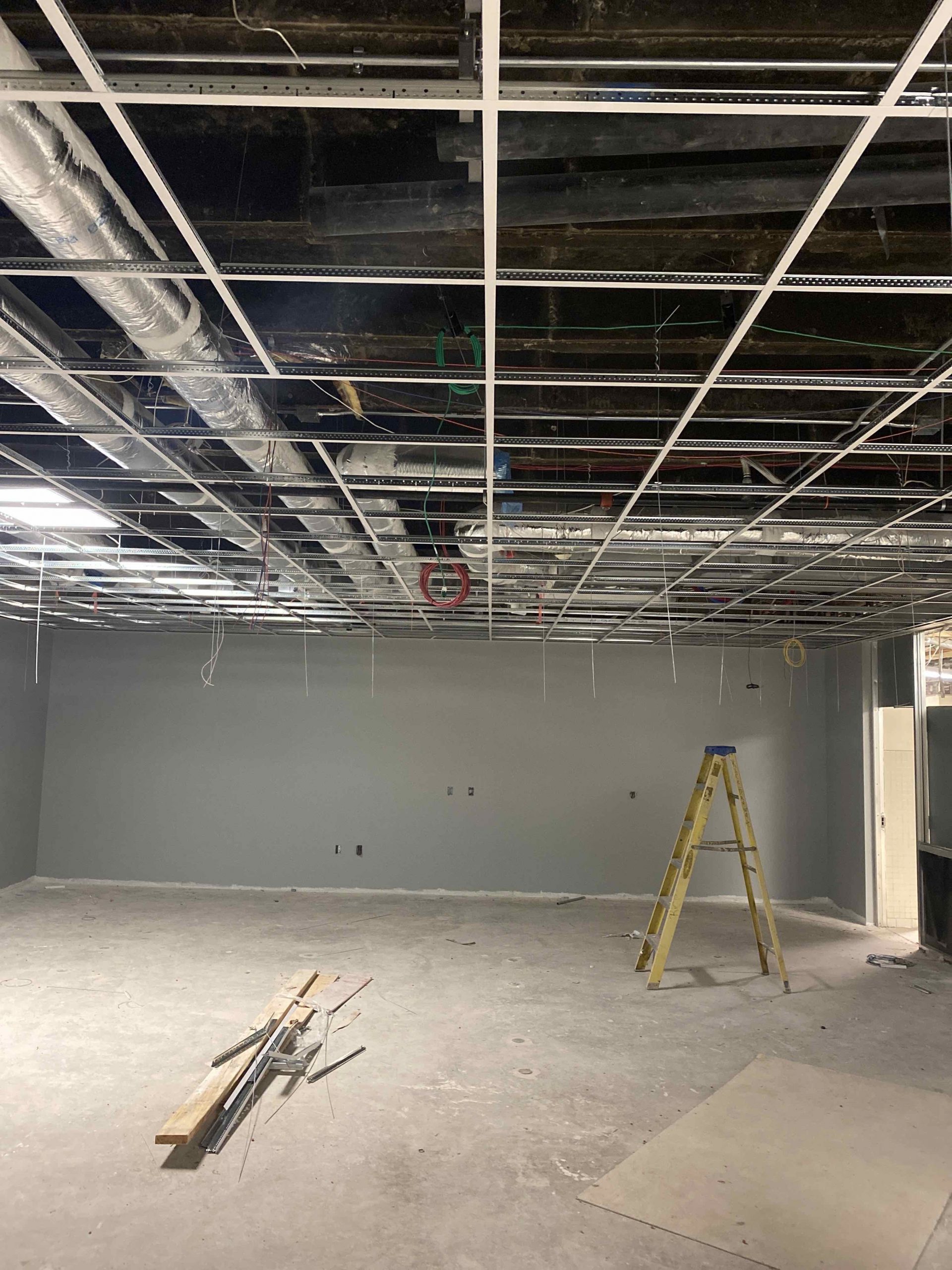
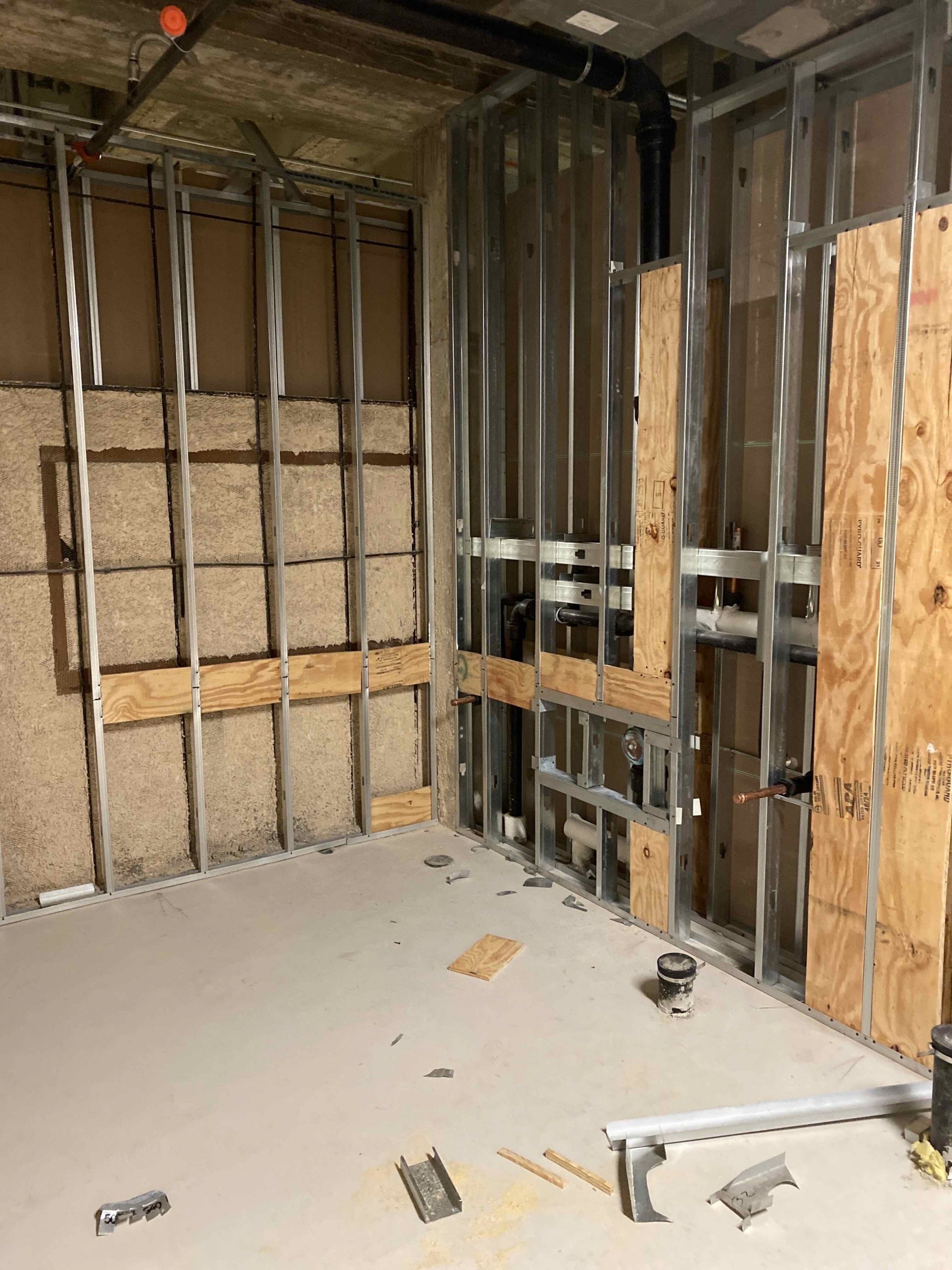
05/15/2020
Imperial has the decking installed on both the classroom addition and the lower roof of the front addition, the block […]
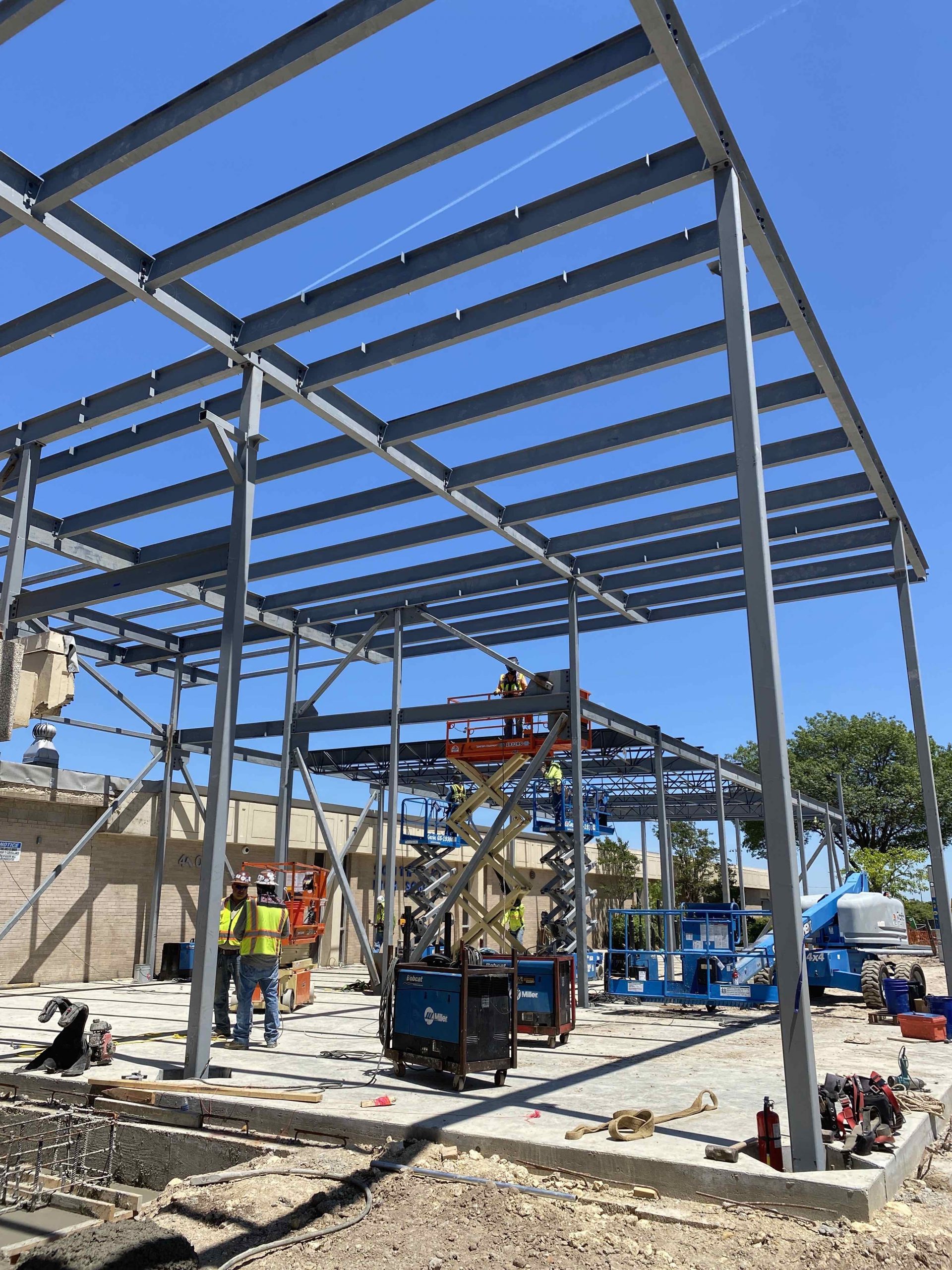
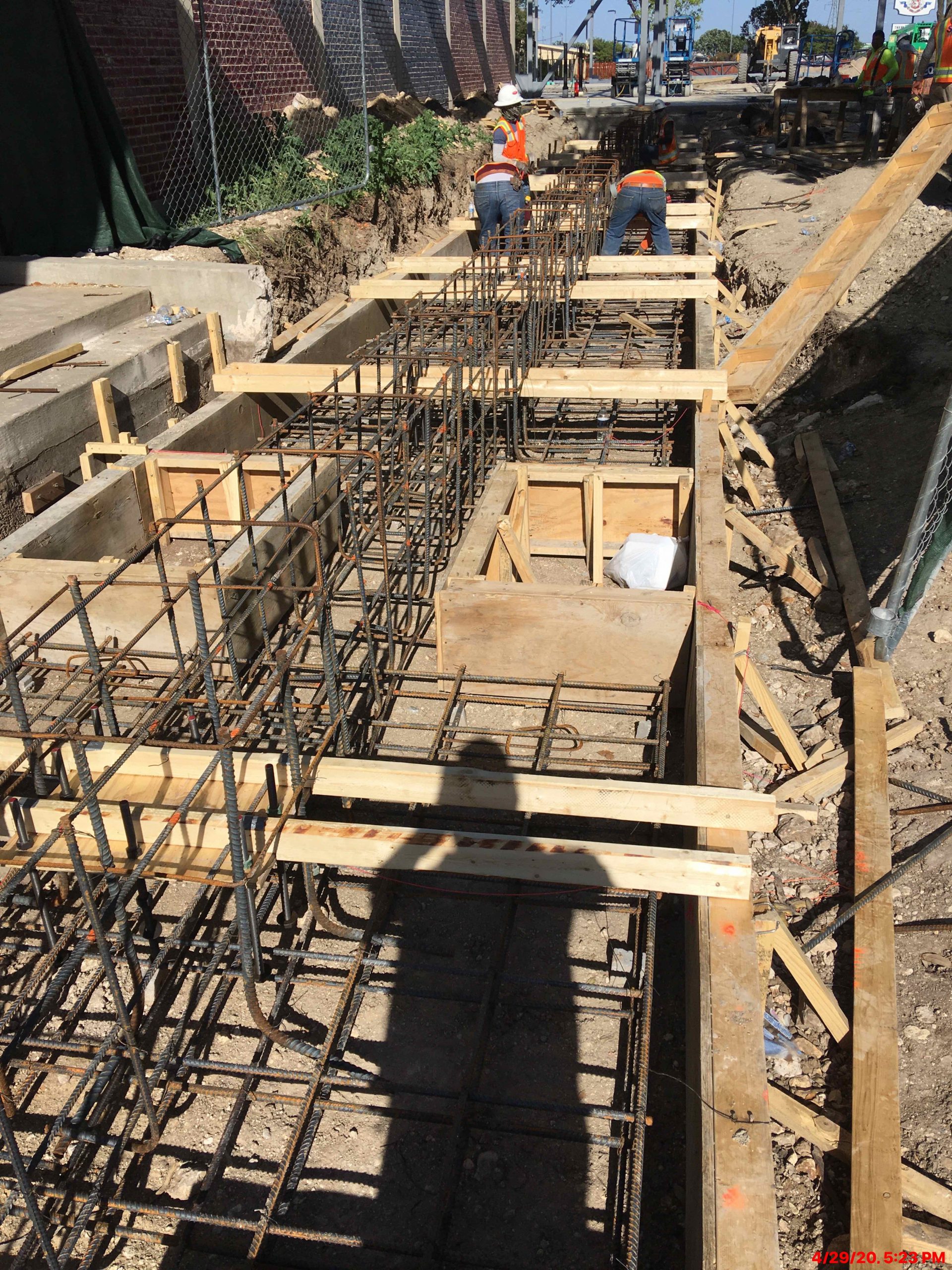
05/01/2020
A lot is being accomplished here at Southwest! Imperial has completed the foundation and slab work for both new additions, […]
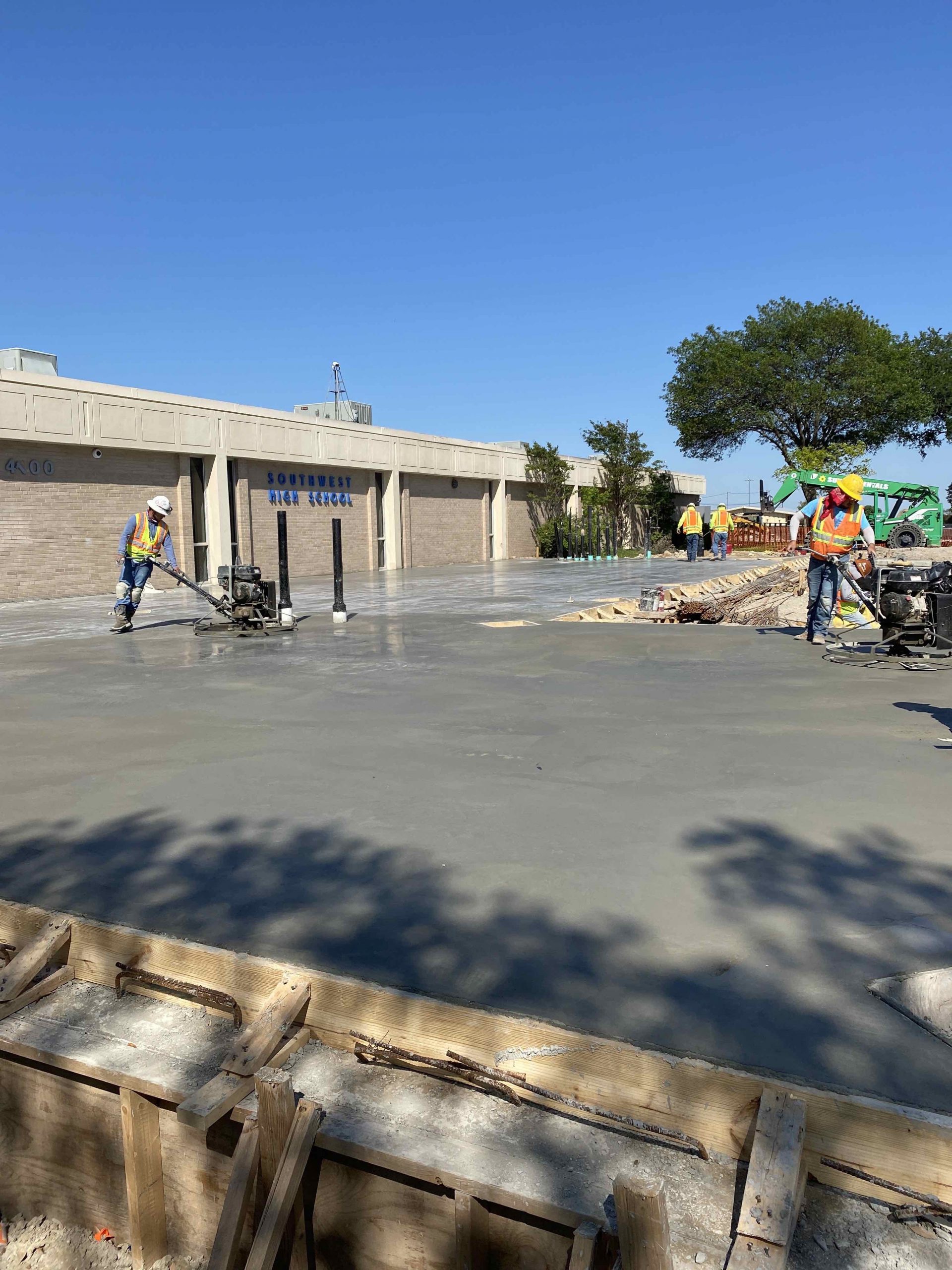
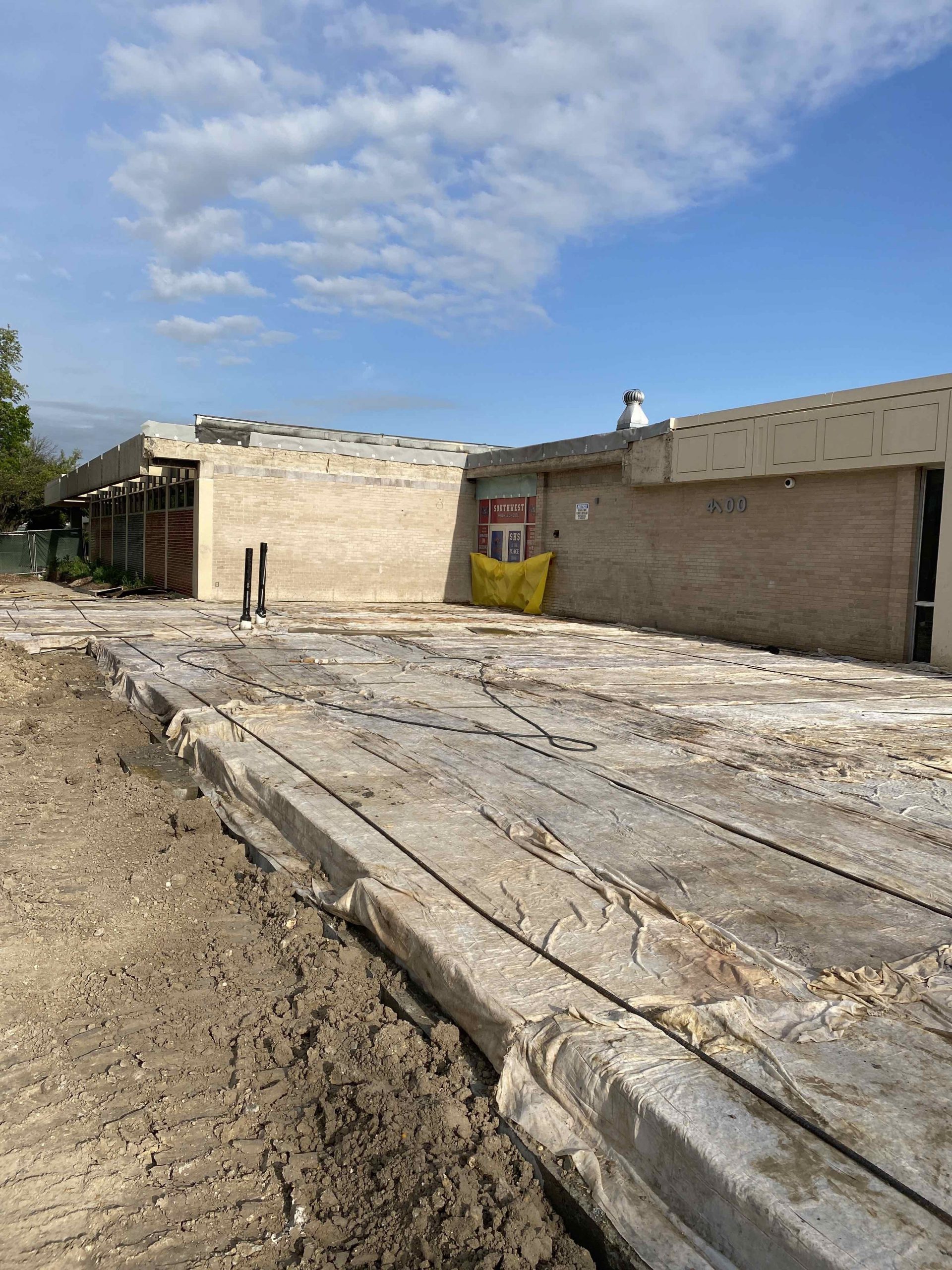
04/20/2020
The front entry addition, secured entry, and the Go Center’s concrete slabs have been poured and are currently curing. The […]
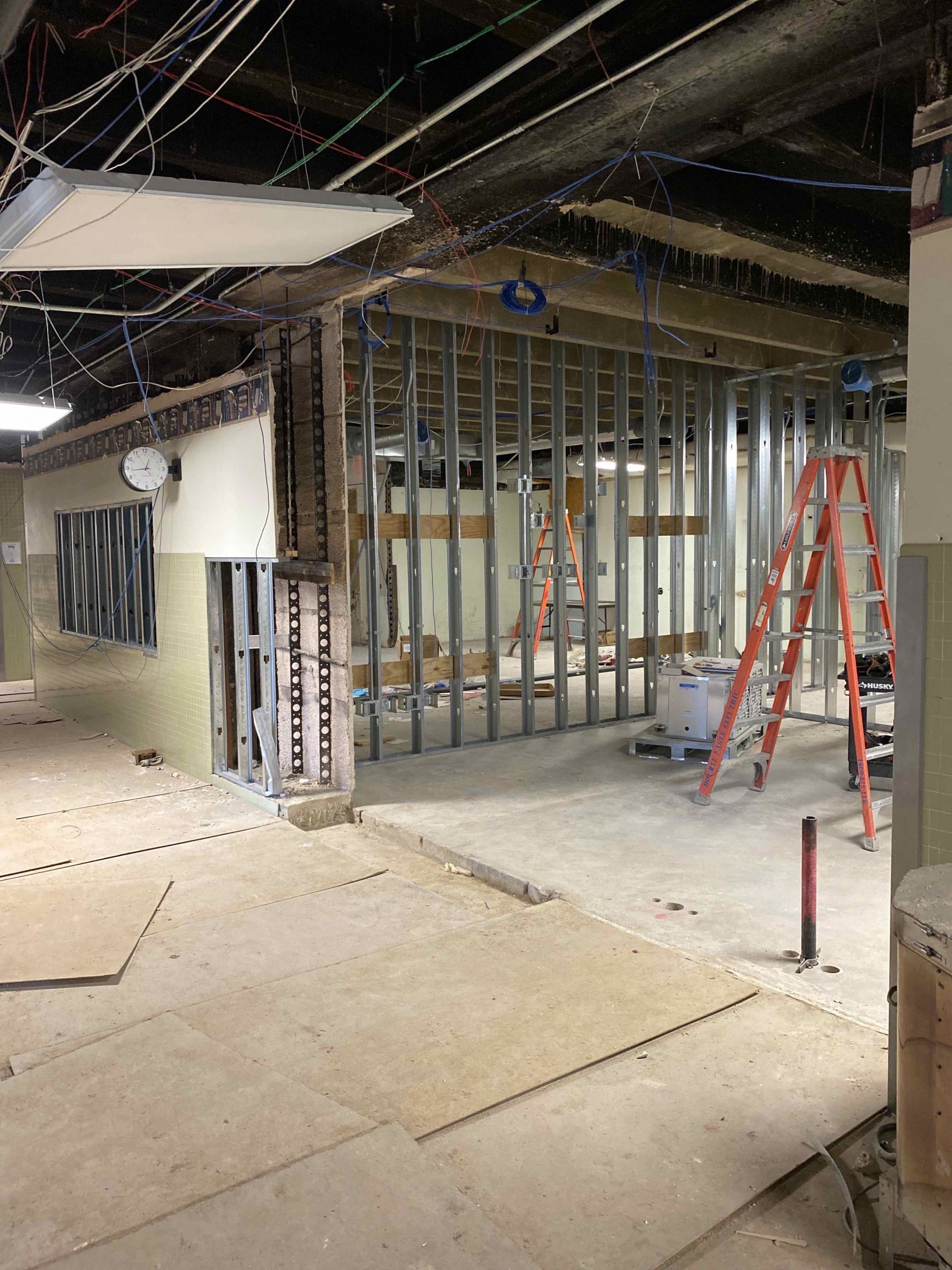
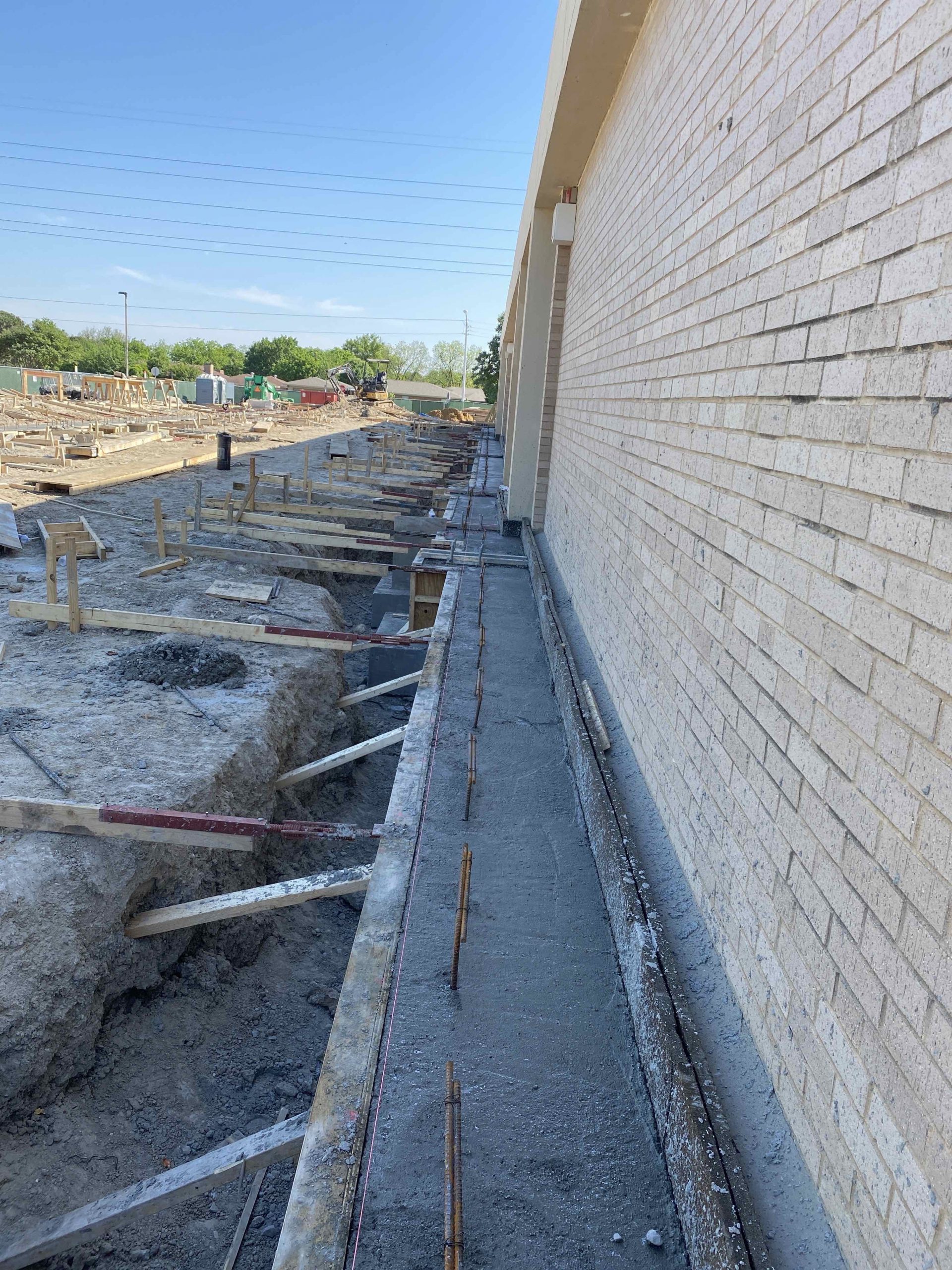
04/13/2020
In the first classroom wing, we are working on the interior wall framing and the wall blocking. Meanwhile, the foundation […]
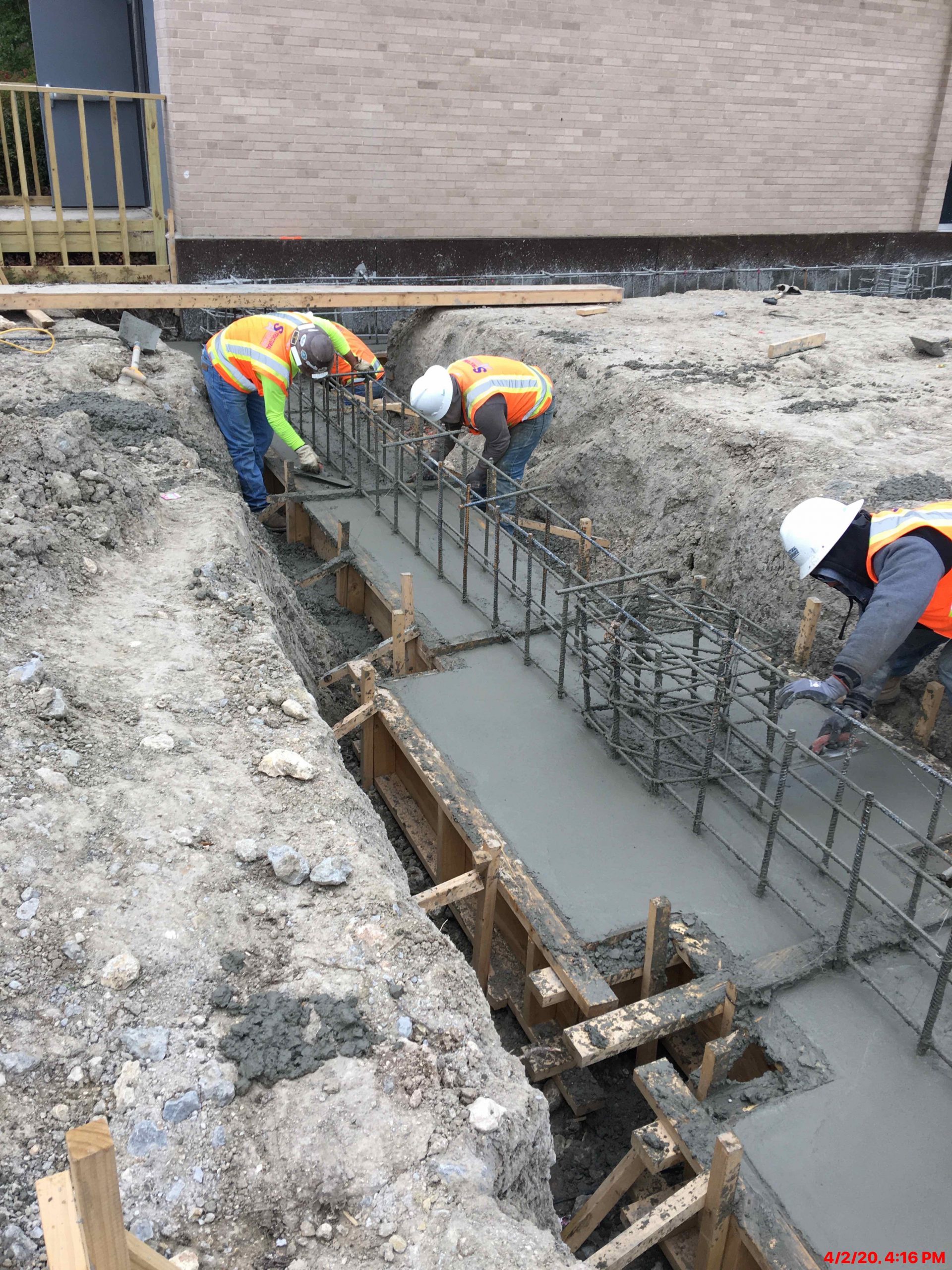
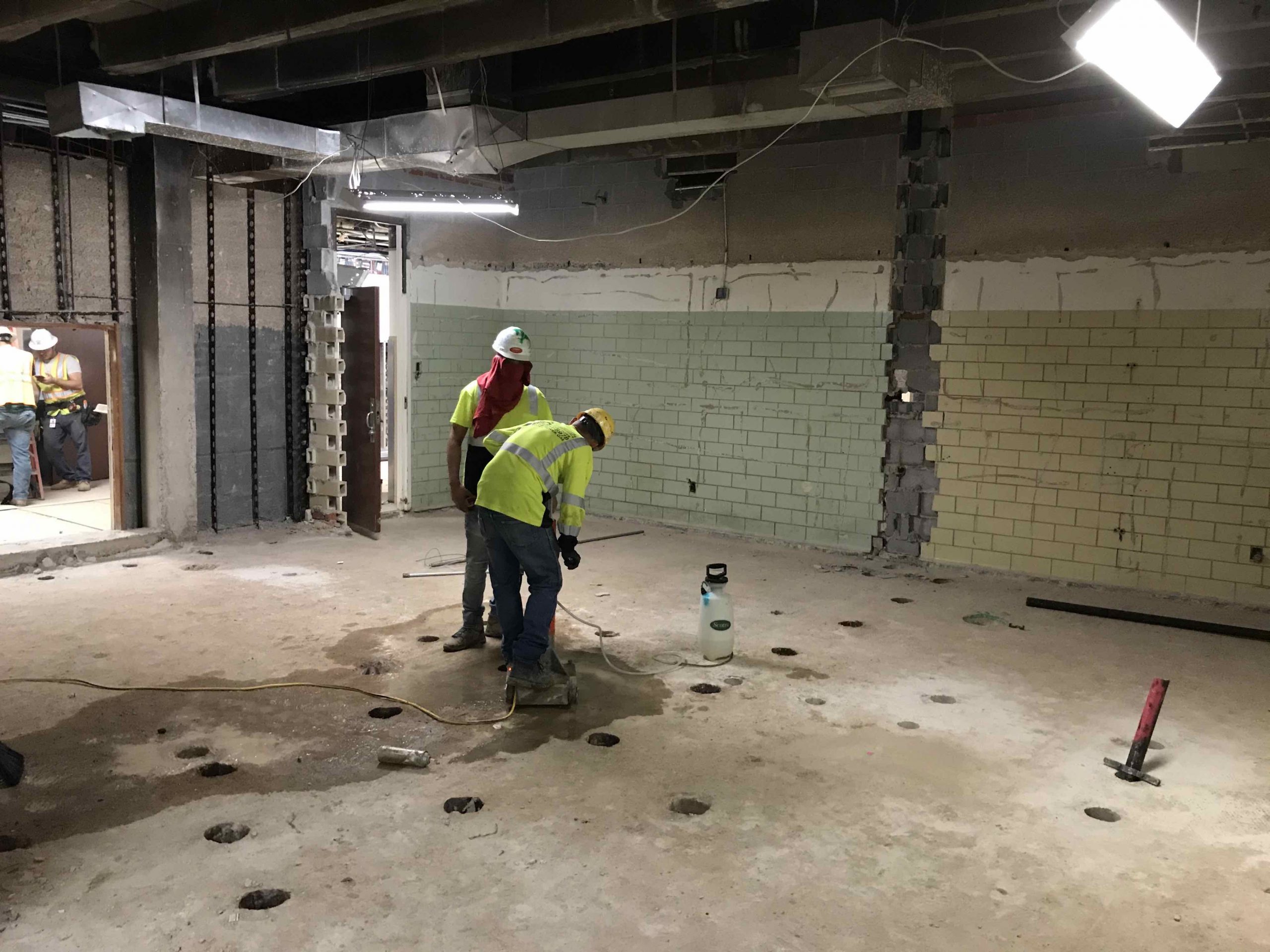
04/03/2020
Despite bad weather, Imperial Construction is still working hard! The geothermal wells are beginning to be drilled in the field […]
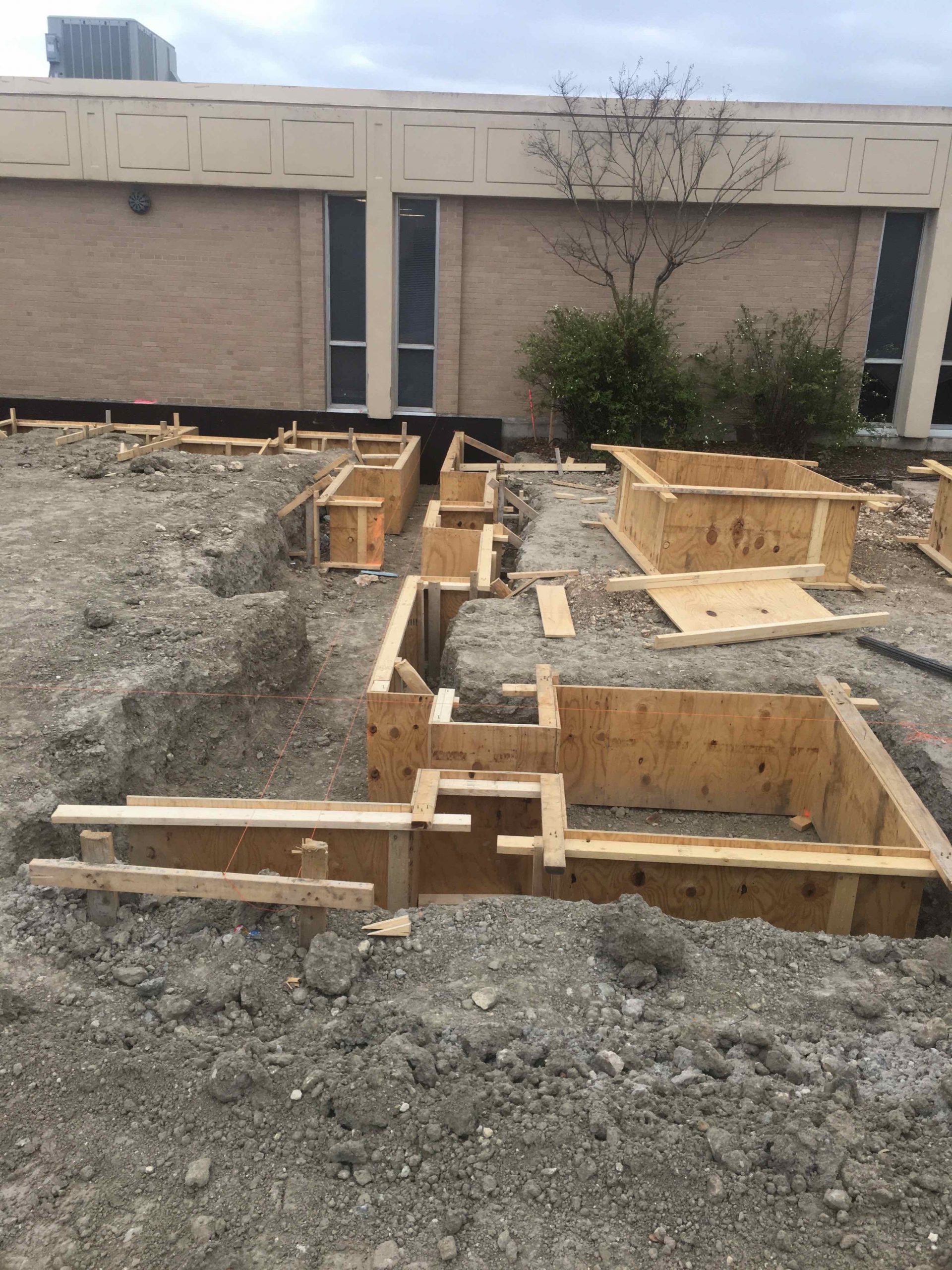
02/27/2020
The new front entry formwork is in process and getting ready for rebar and concrete.
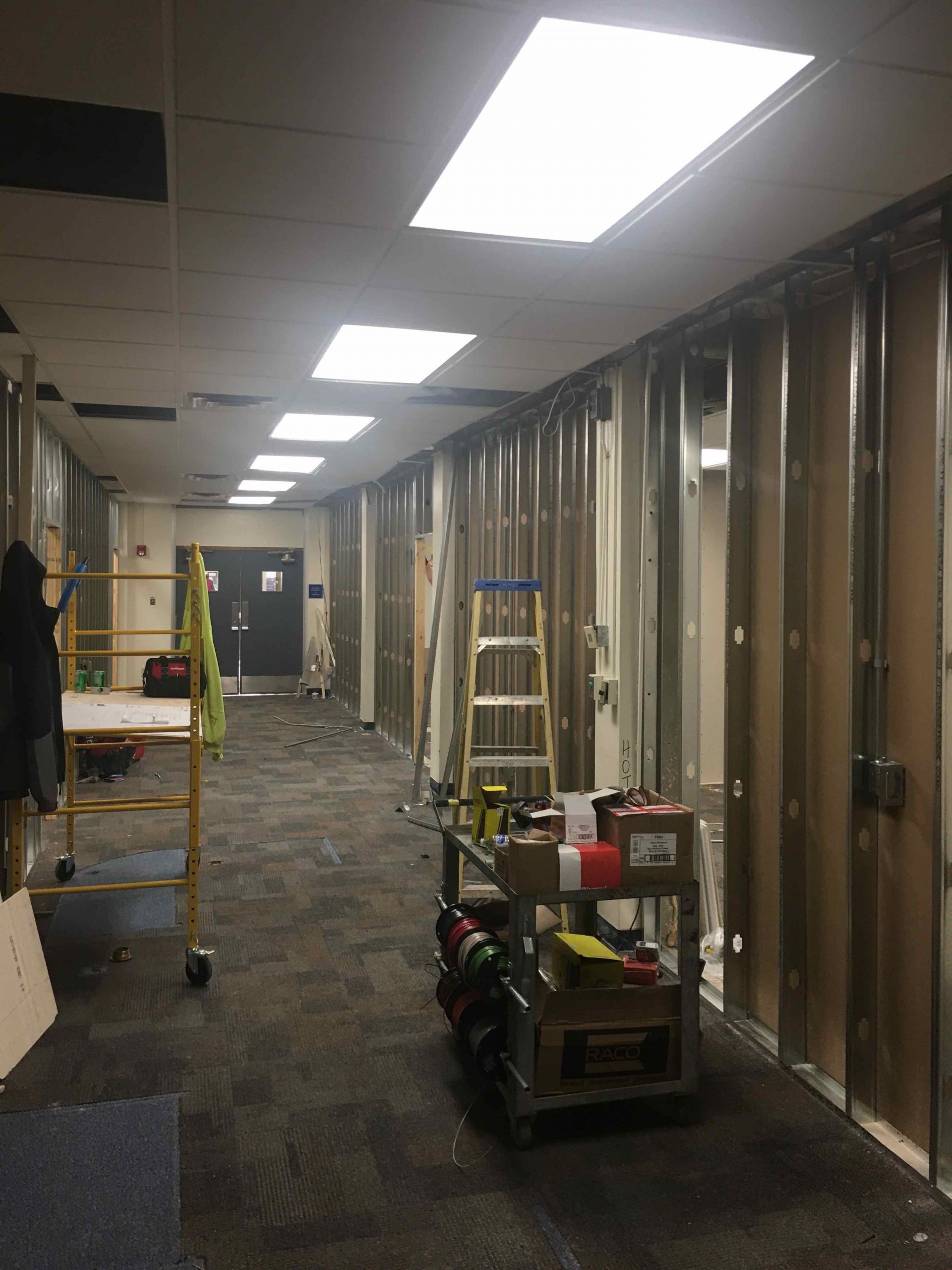
02/24/2020
With all the recent weather, we’ve been focusing on the interiors of this project. The temporary classrooms are framed out […]
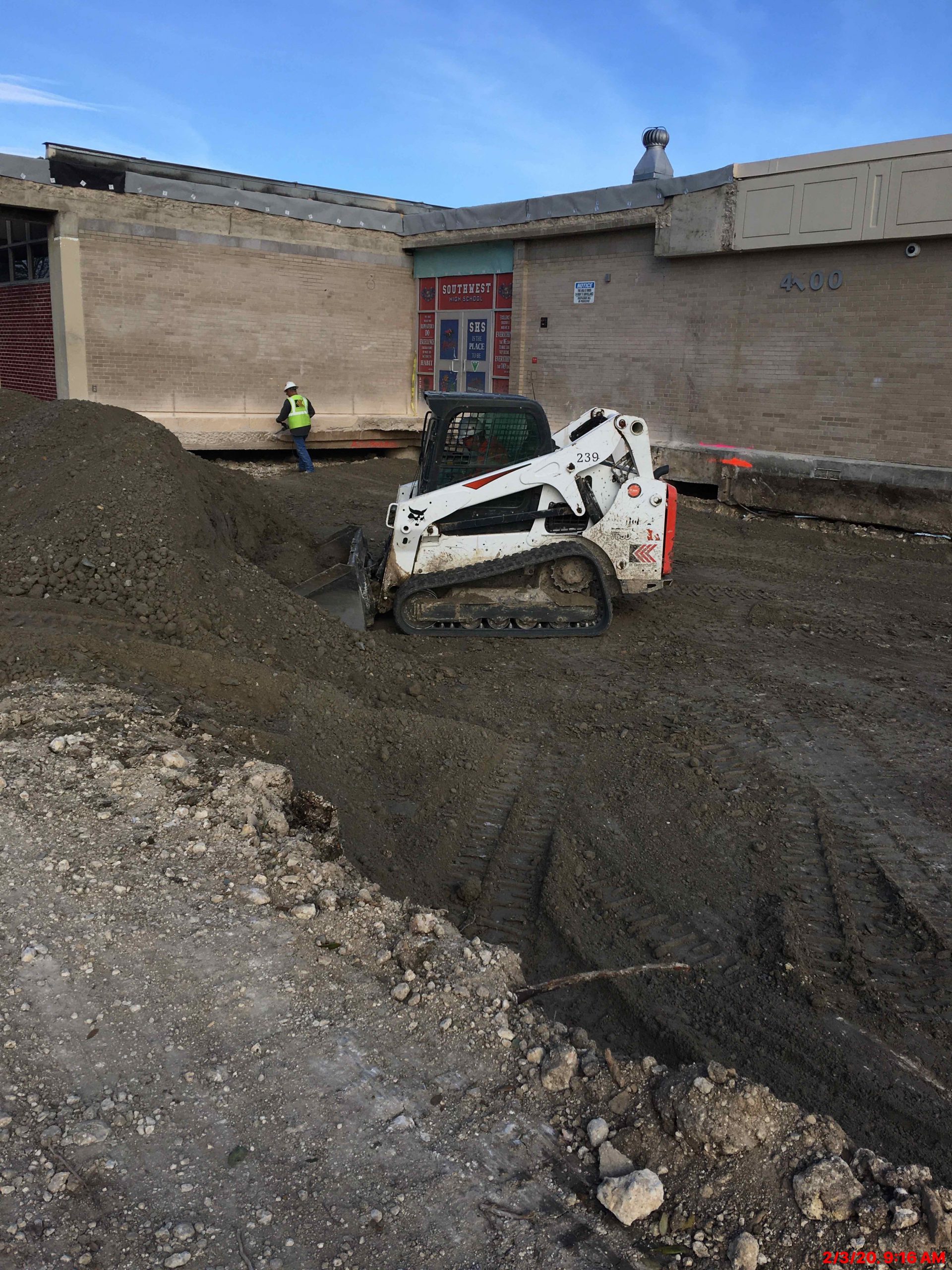
02/19/2020
We filled the front entry with dirt and are now leveling it out to bring the grade up.
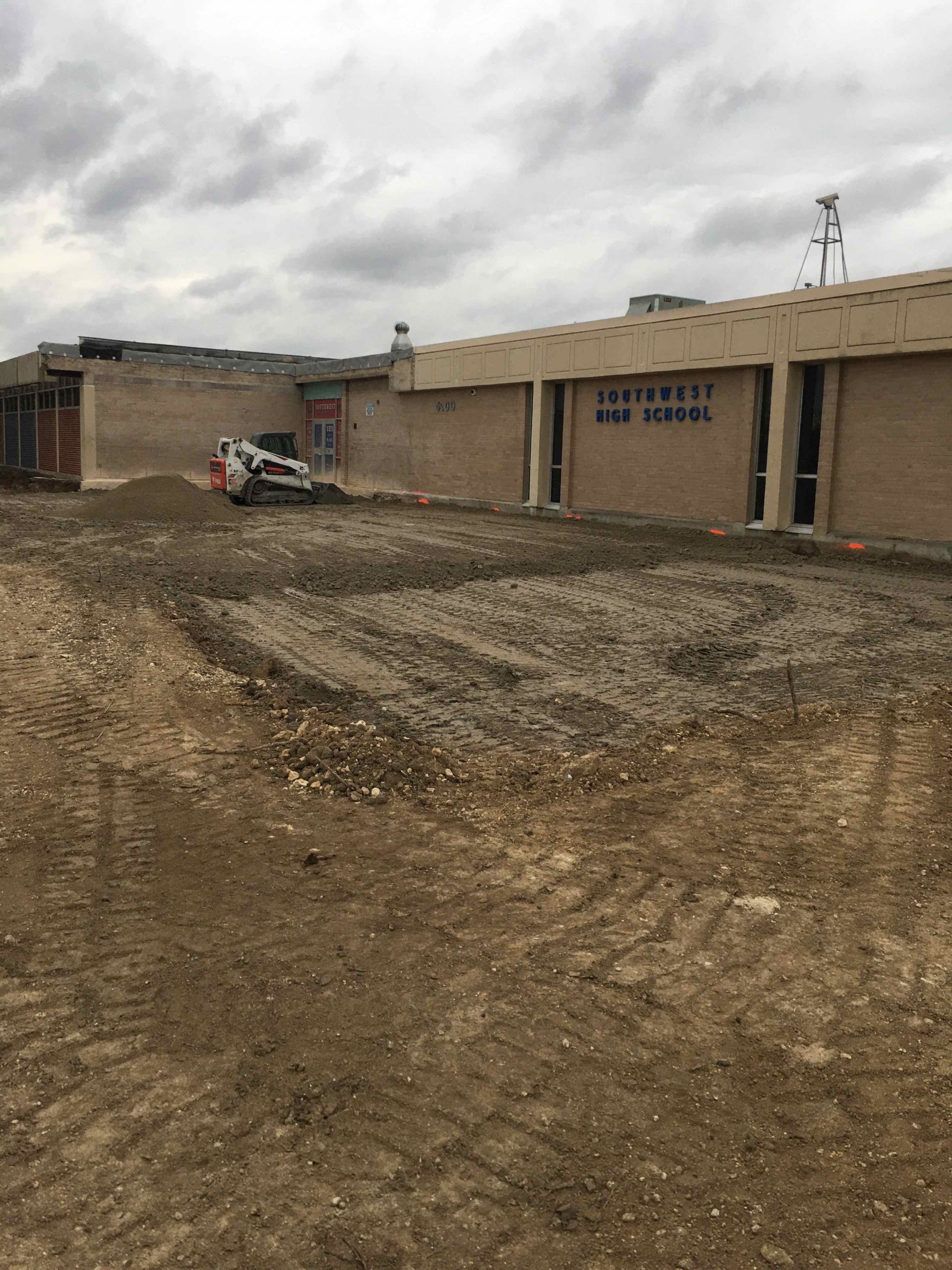
02/13/2020
We’re moving forward with the foundation work for both the front and east end of the building! The underground rough […]
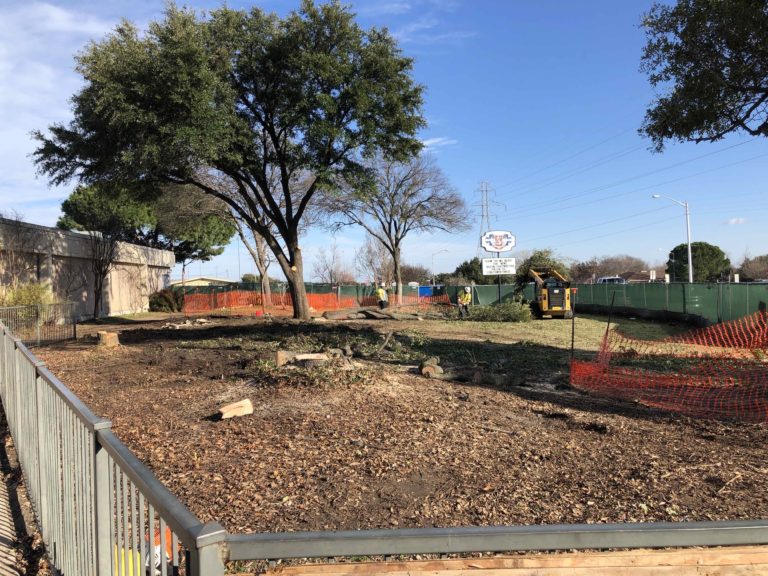
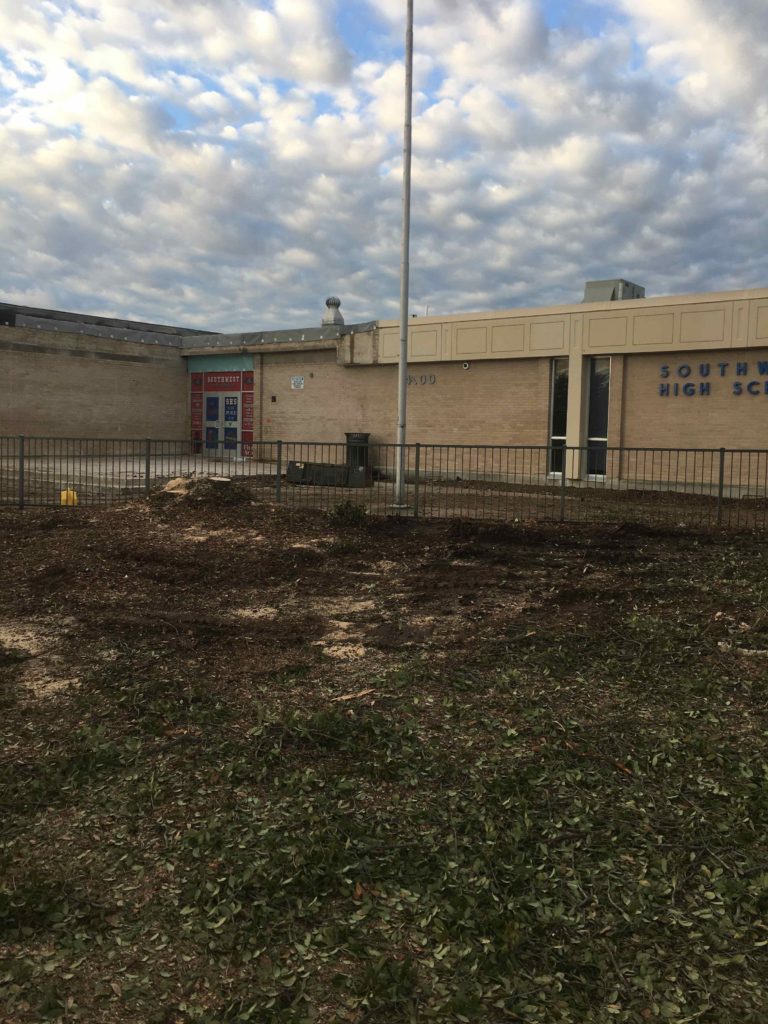
01/29/2020
We are still demoing the trees and clearing the site before we begin grading for our foundations. Up next will […]
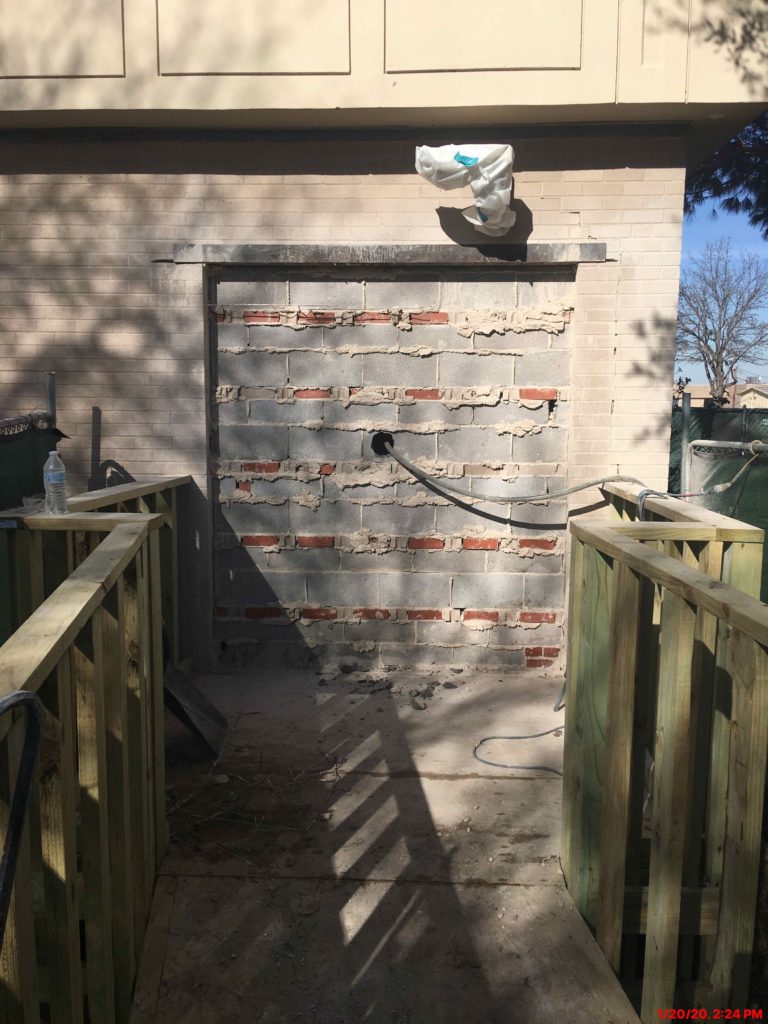
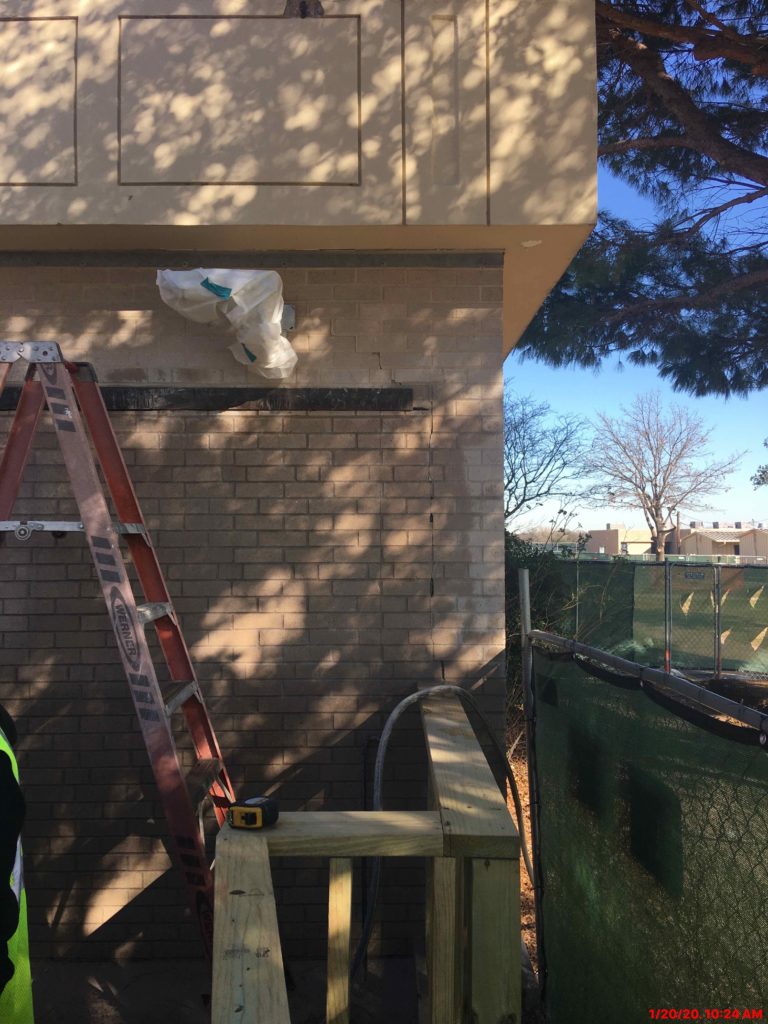
01/22/2020
Typically, people think of demo when they think of construction beginning. That still holds true, but prep and cleaning make […]
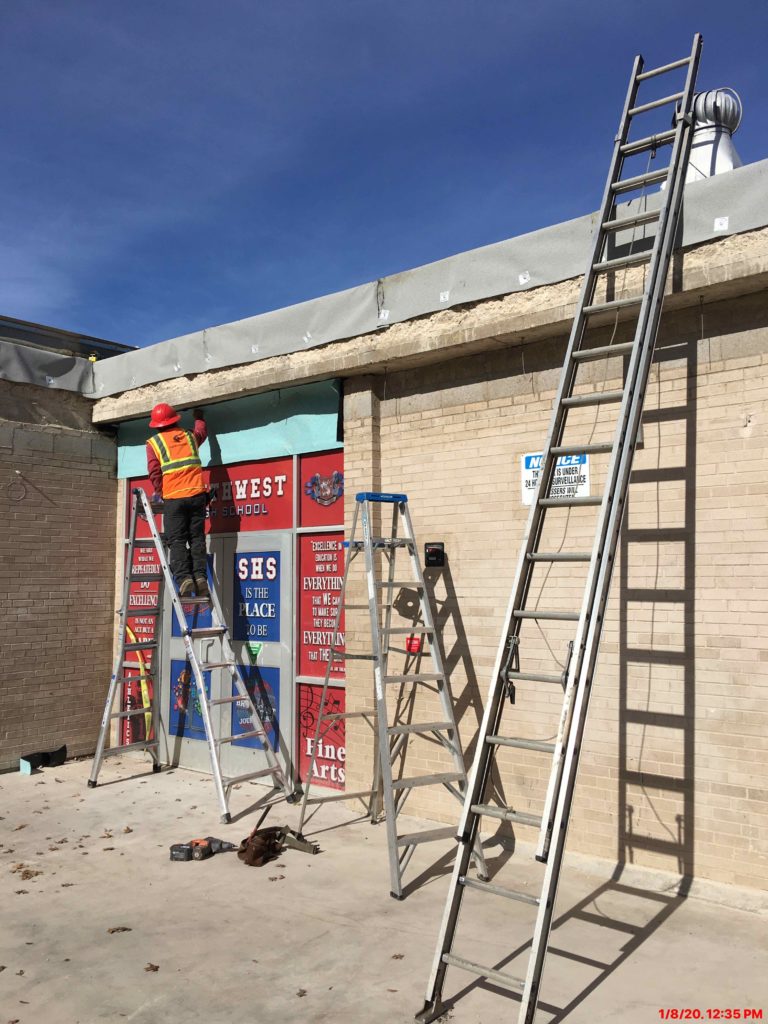
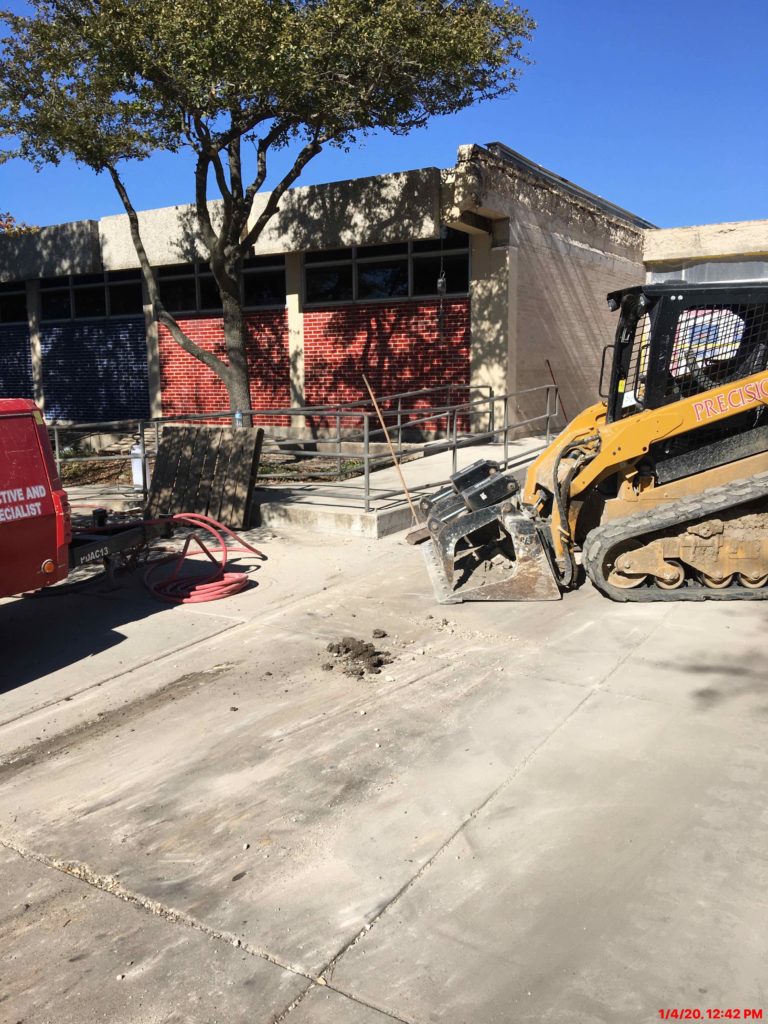
01/13/2020
It’s time to get excited because construction has begun again! First on the list is the demolition of the front […]
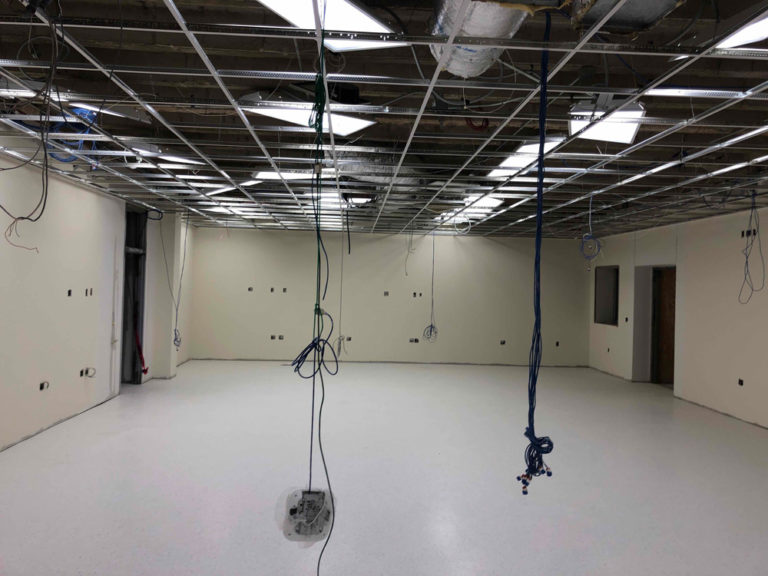
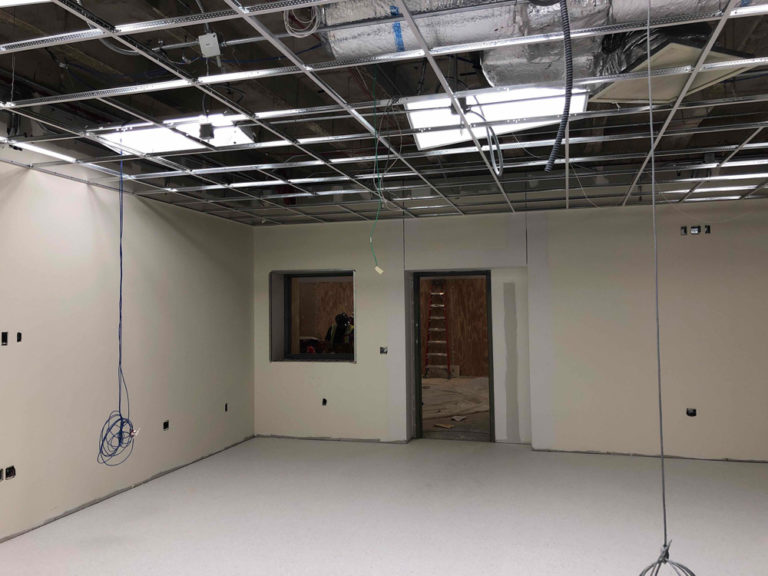
08/14/2019
Flooring and ceiling are being installed in the engineering classrooms.
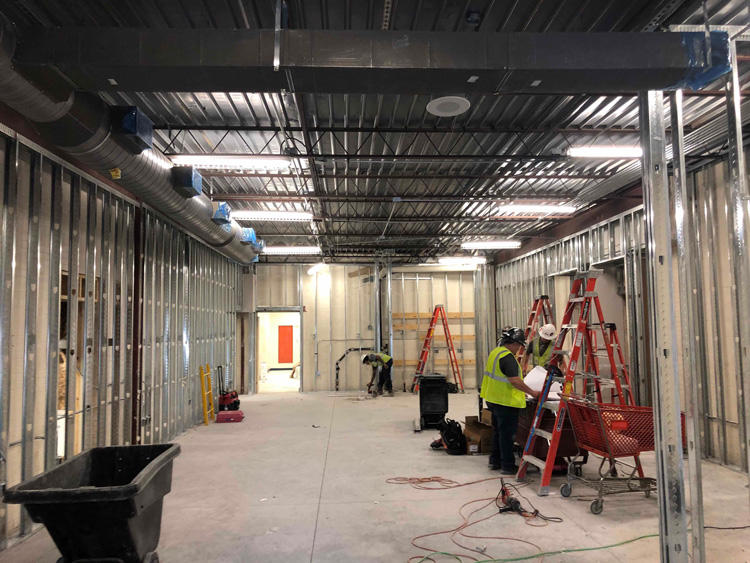
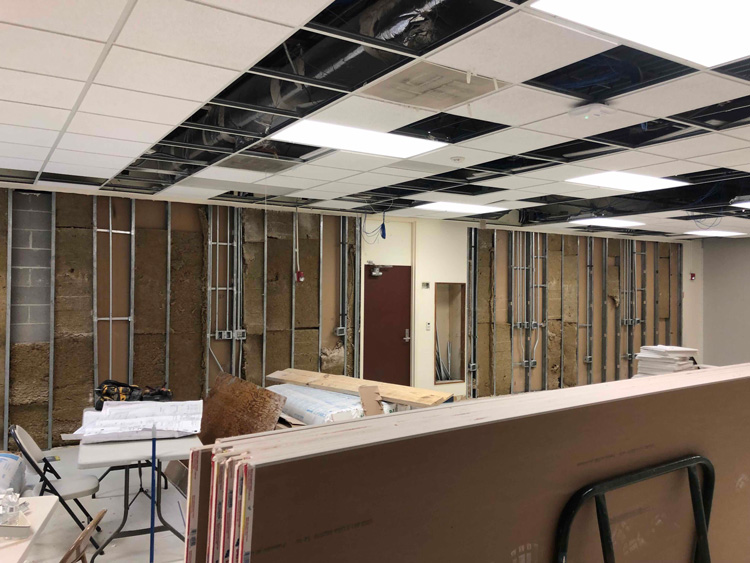
07/30/2019
Framing is being installed inside the engineering labs. The area above the ceiling is being opened up to make the […]
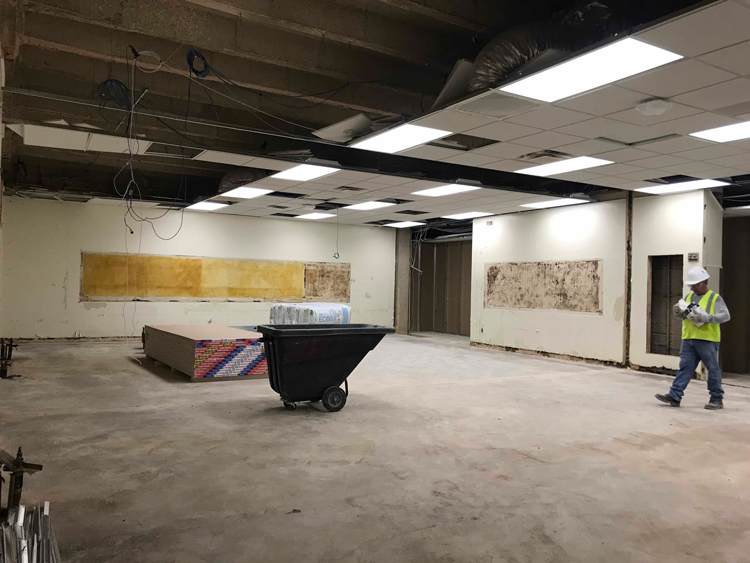
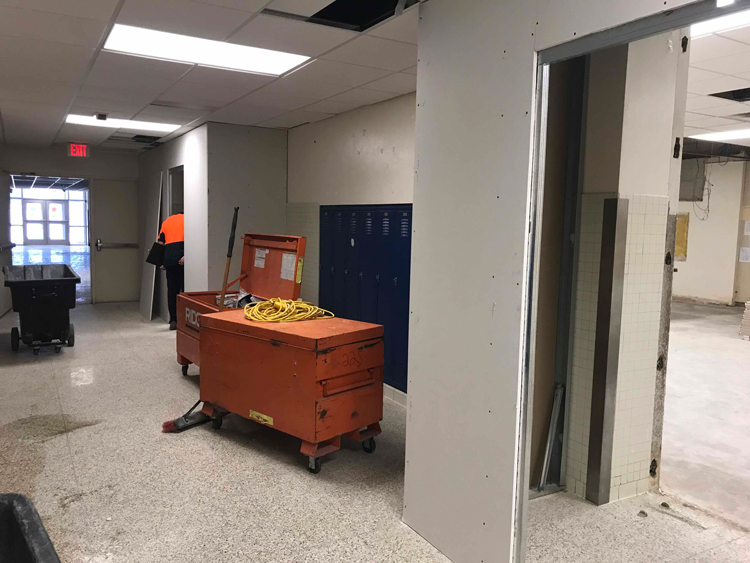
07/17/2019
Demolition of two existing classrooms make way for a new CTE Engineering Classroom. Controlled entry points are also currently being […]
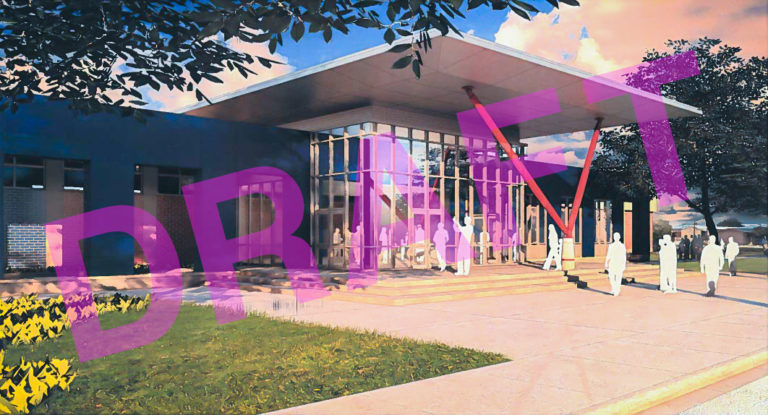
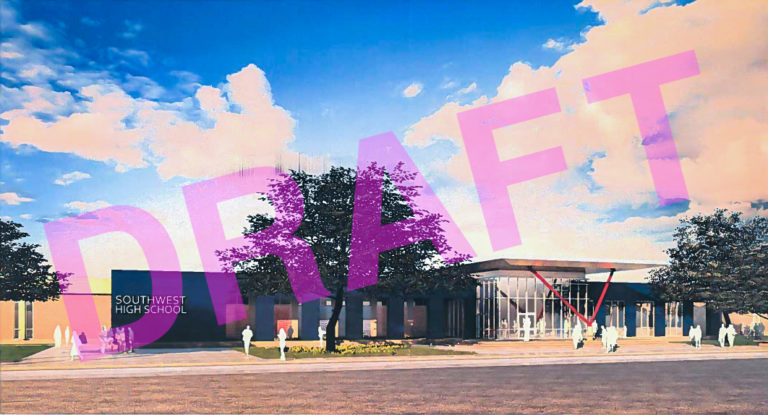
03/18/2019
Conceptual architectural renderings showcase some potential exterior improvements at Southwest High School.
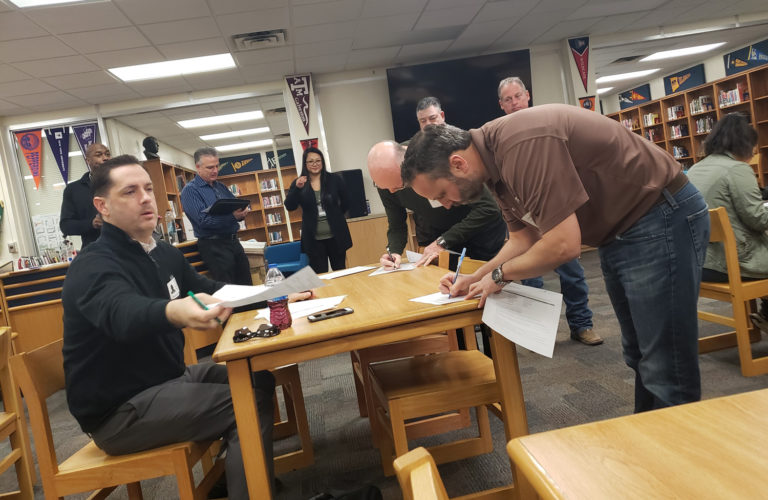
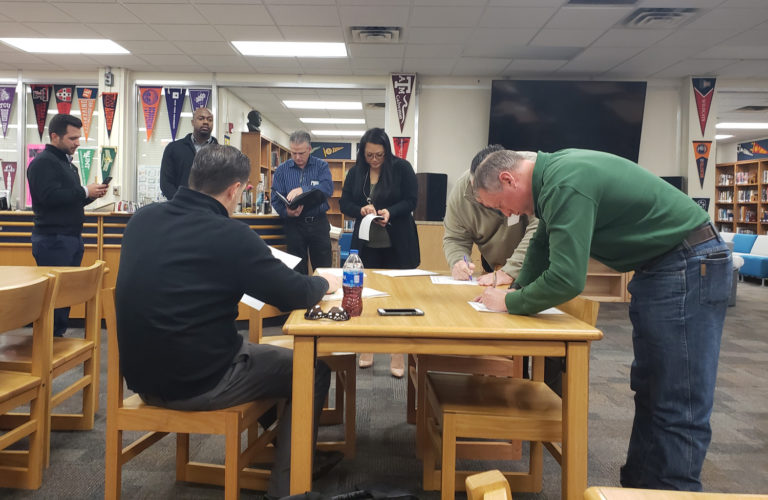
03/15/2019
A pre-proposal meeting was held for the bid opportunity, RFQ-CMAR 19-105 Southwest High School Renovation, where vendors found out more […]
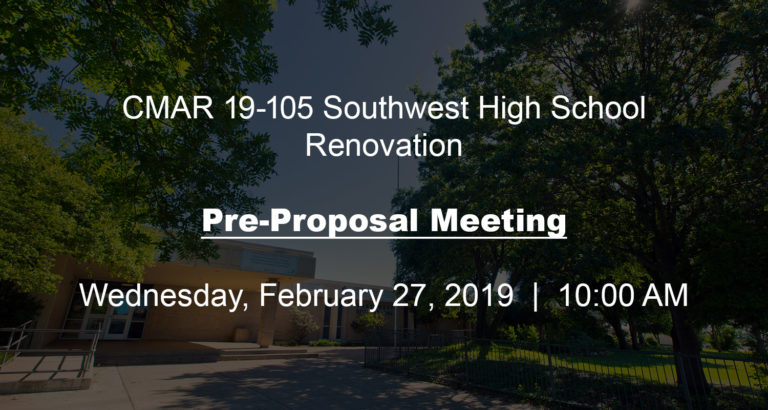
02/21/2019
Pre-proposal meeting to be held on Wednesday, February 27, 2019 at 10:00 AM for the bid opportunity RFQ – CMAR 19-105 Southwest High […]
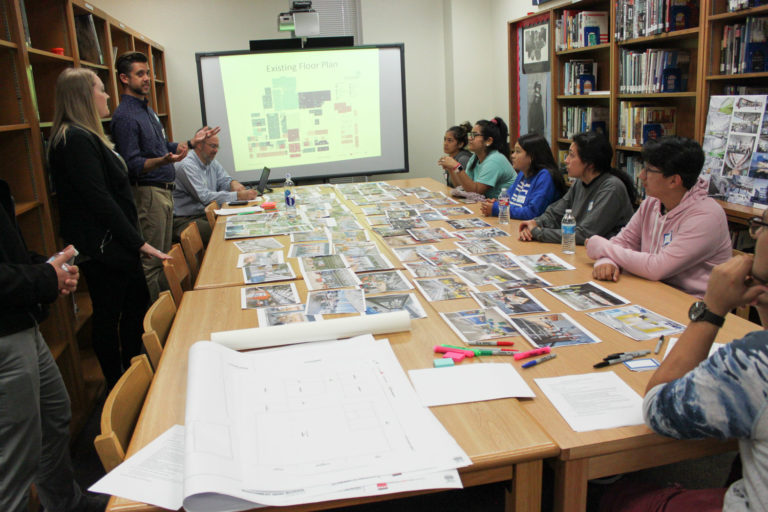
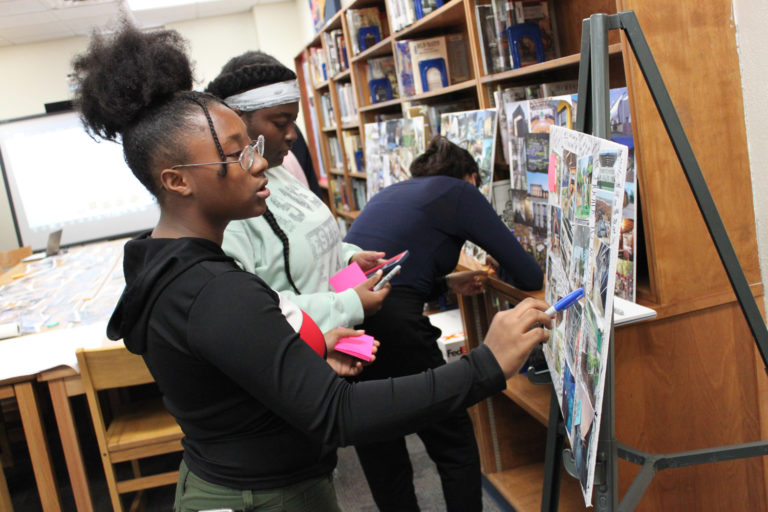
11/19/2018
The architects, Parkhill Smith & Cooper, held a student design charrette at Southwest High School. Thought-starter images and image boards […]
