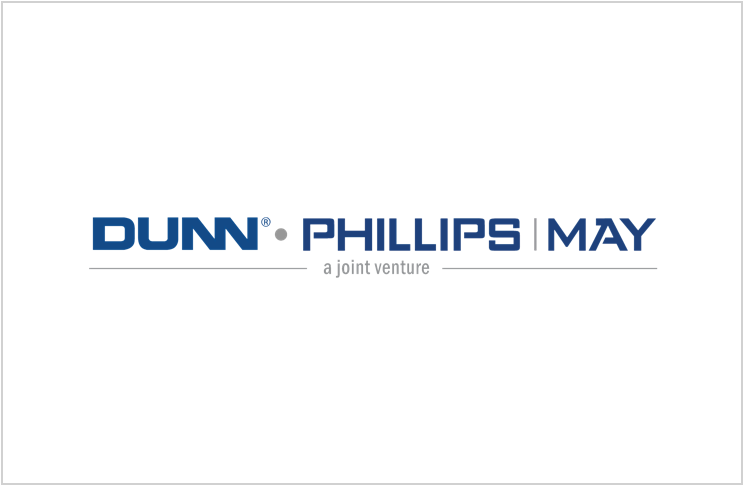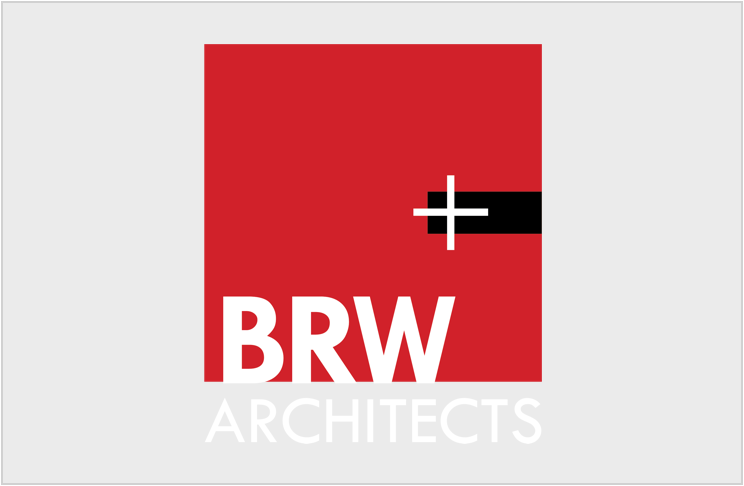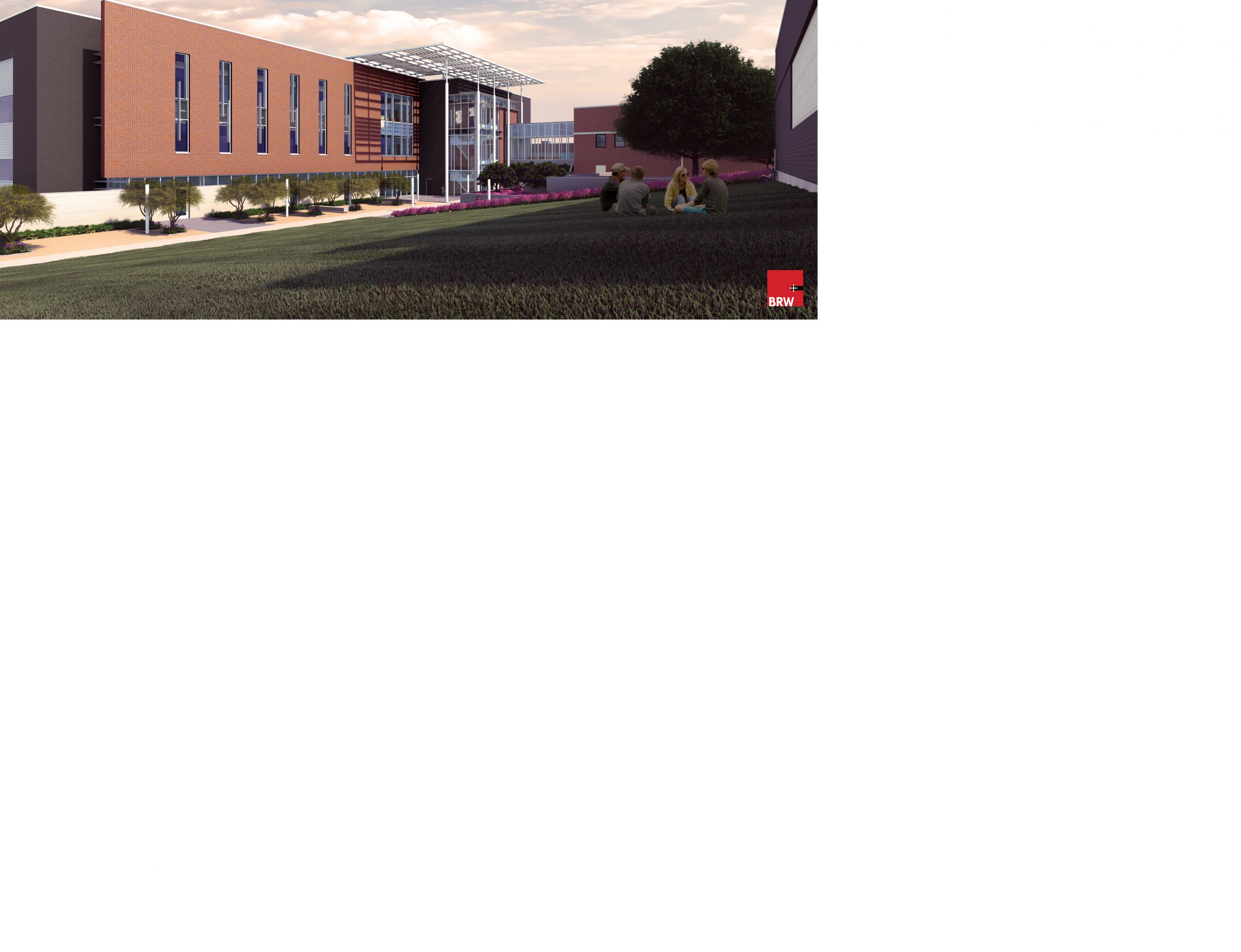
Poly Addition & Renovation
Polytechnic High School
Polytechnic High School will receive new Science classrooms and labs.
Common spaces will be renovated to create collaboration spaces for learning and student interaction. Moderate renovations will be applied to various locations within the school to meet the twenty-first century learning model. Renovations will include reclaiming or repurposing space to support Career and Technical Education.



Fort Worth, TX 76105

EMAIL UPDATES
Subscribe below to receive Polytechnic High School email updates.
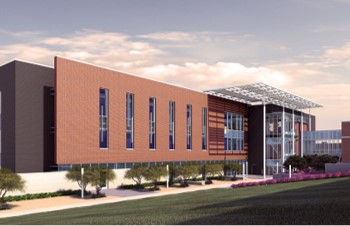
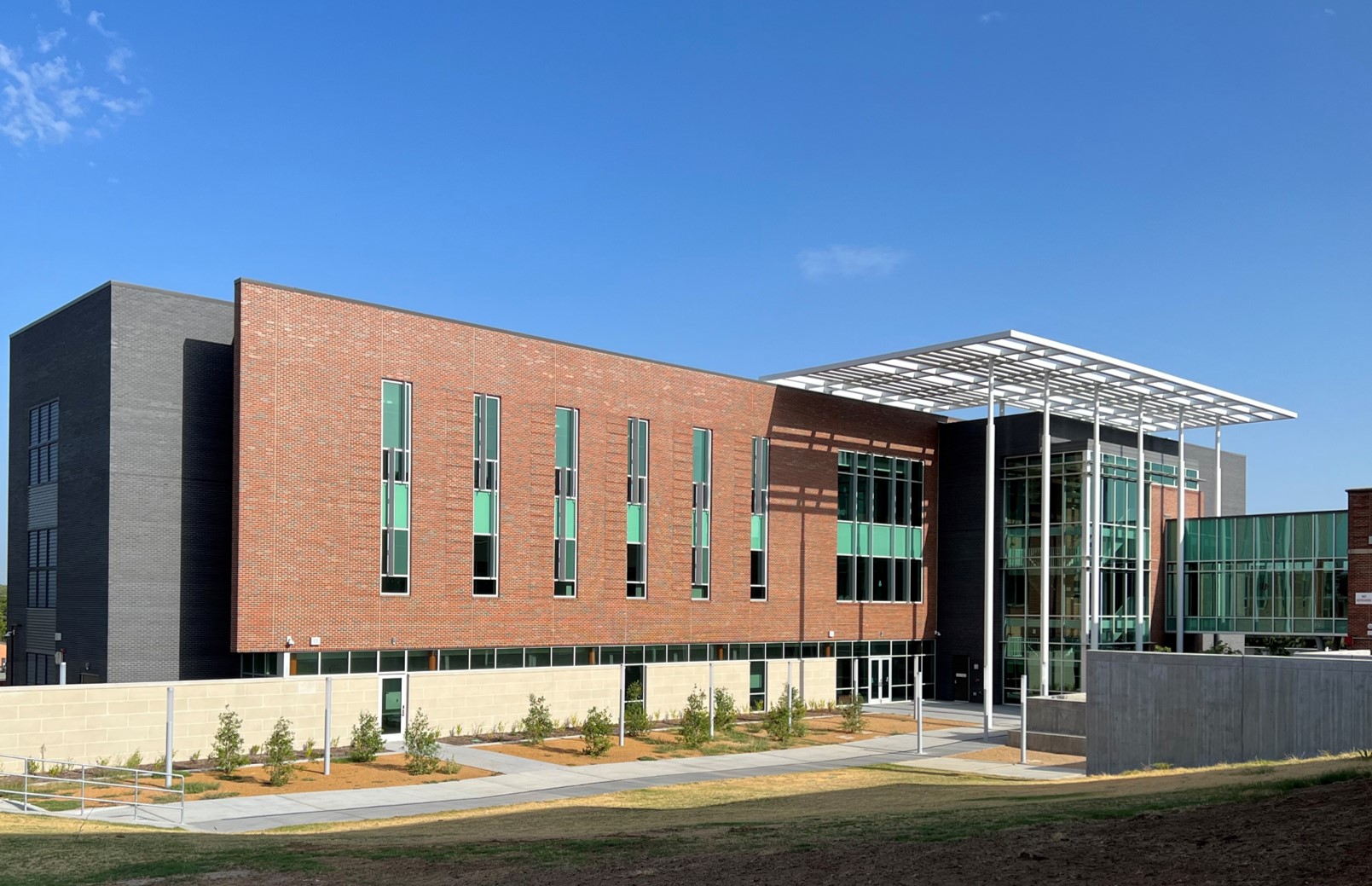
01/30/2023
Just like they drew it up!
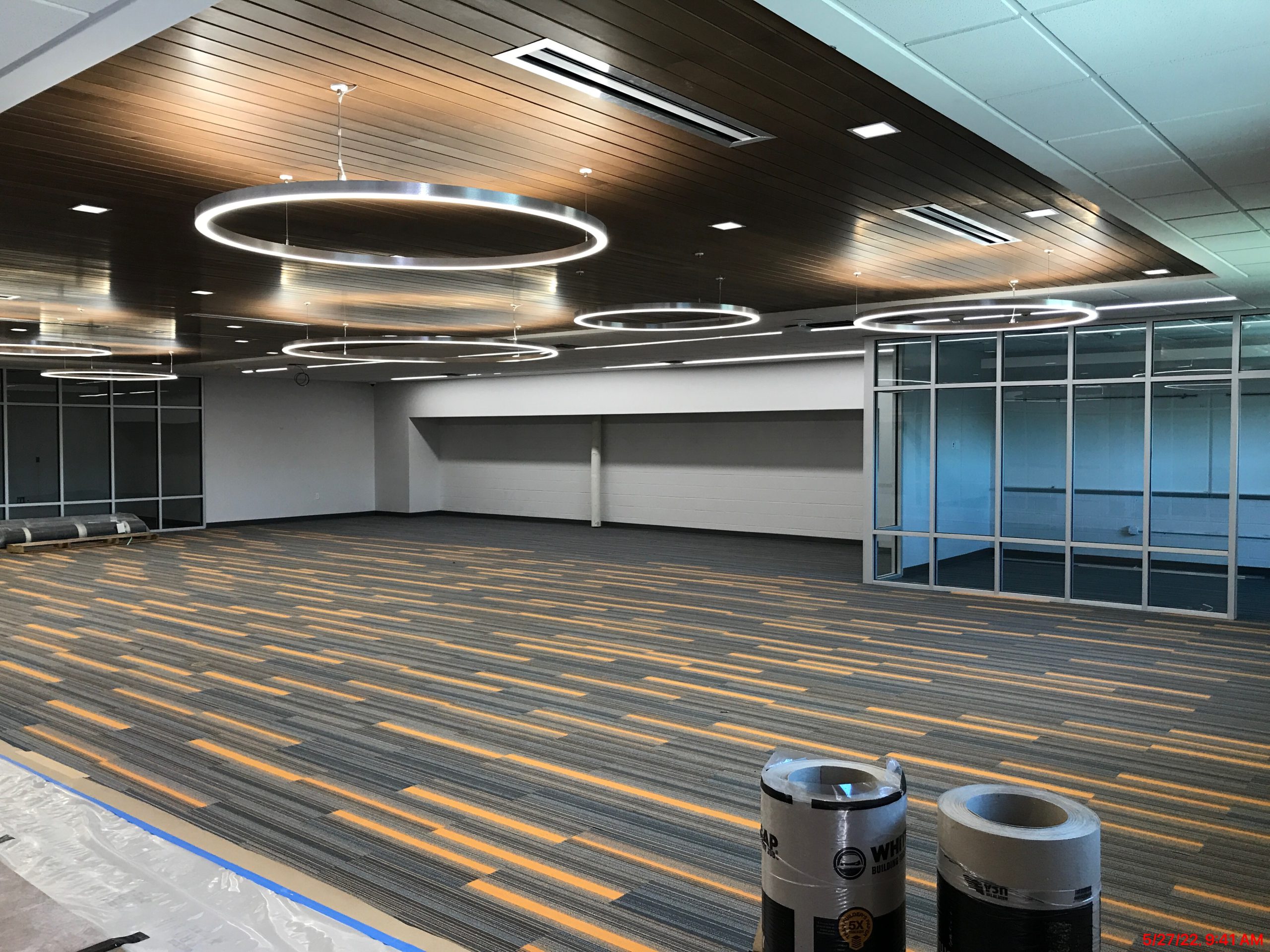
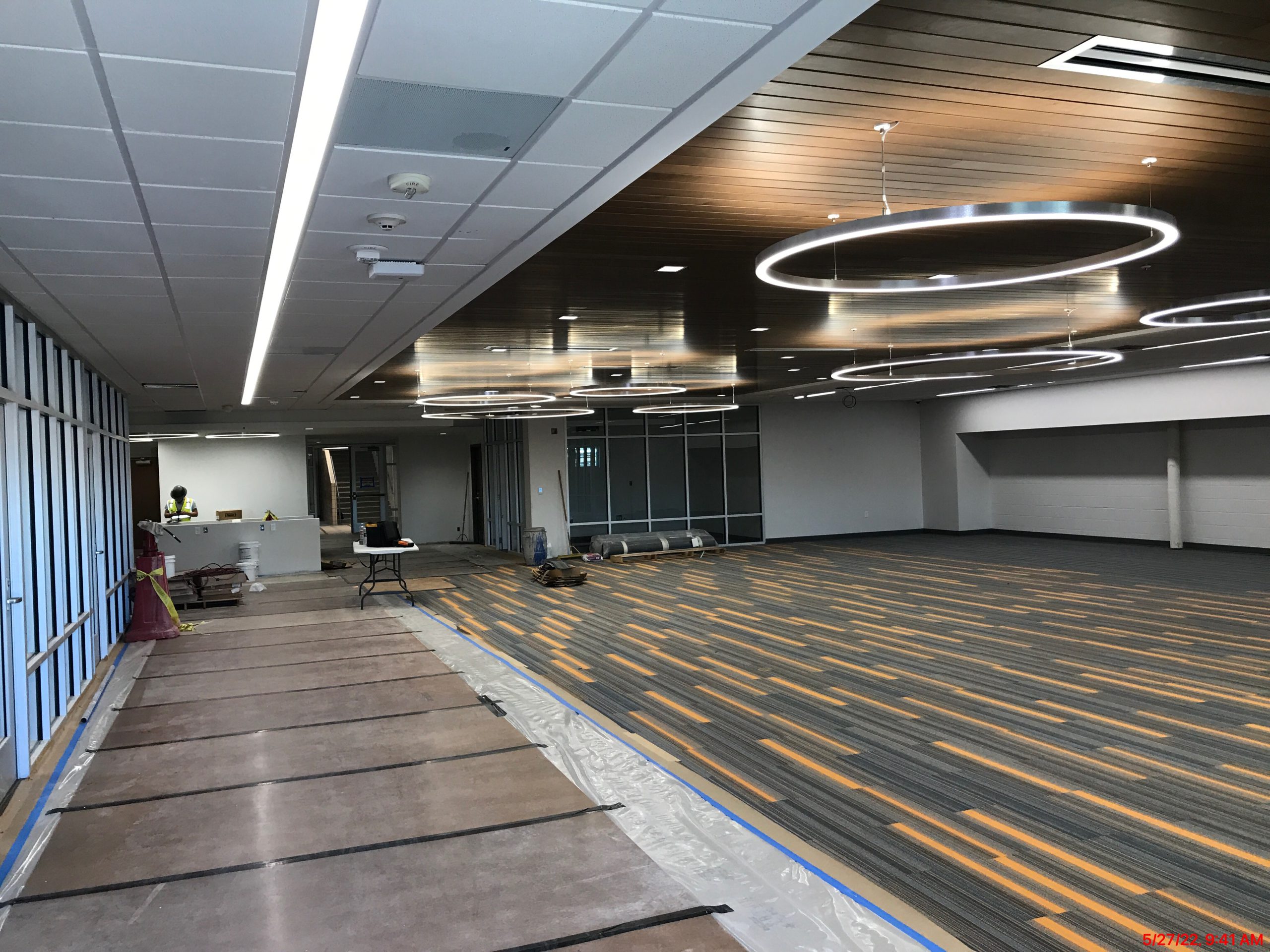
05/27/2022
The Media Center is complete and ready for furniture!
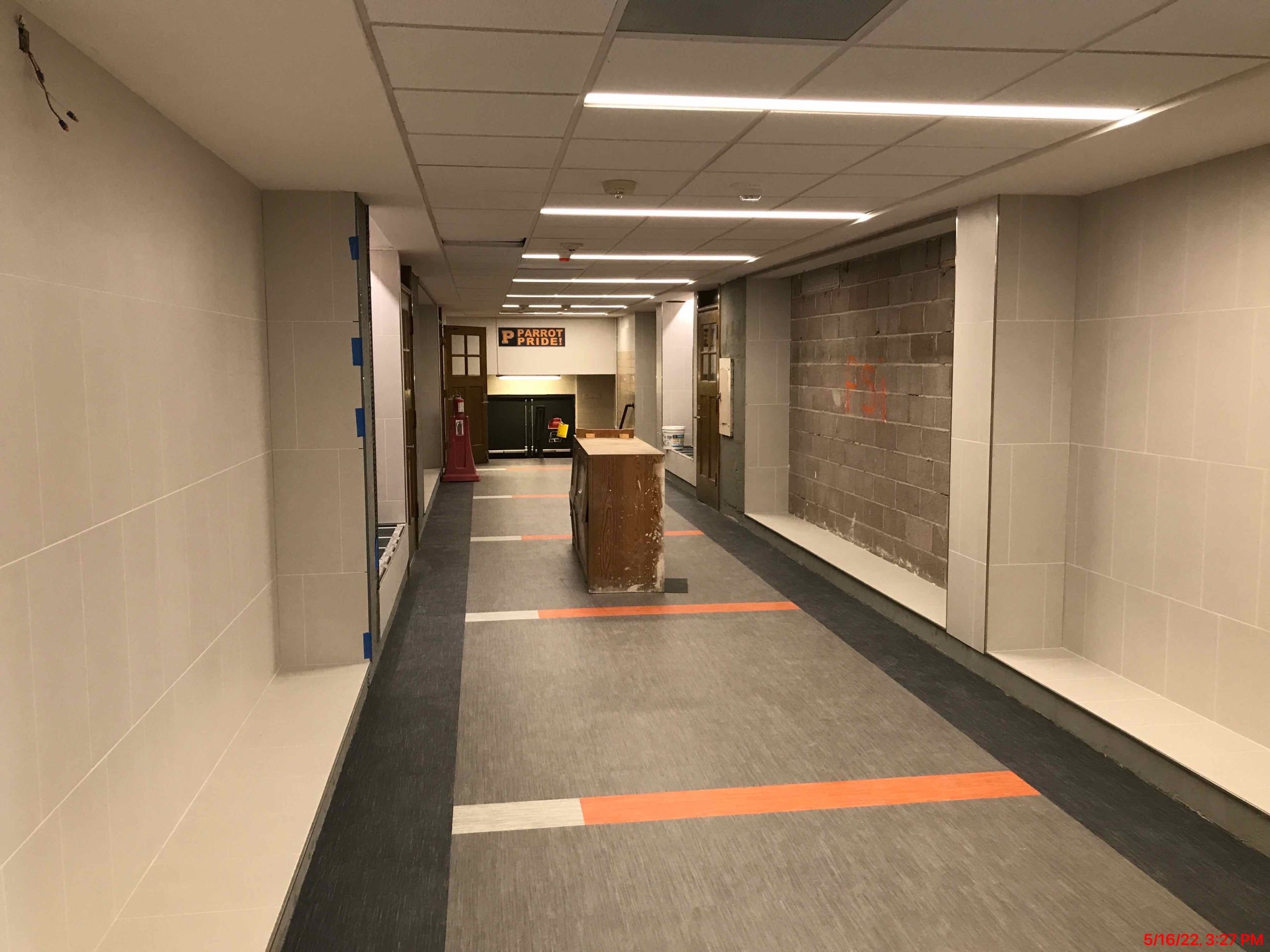
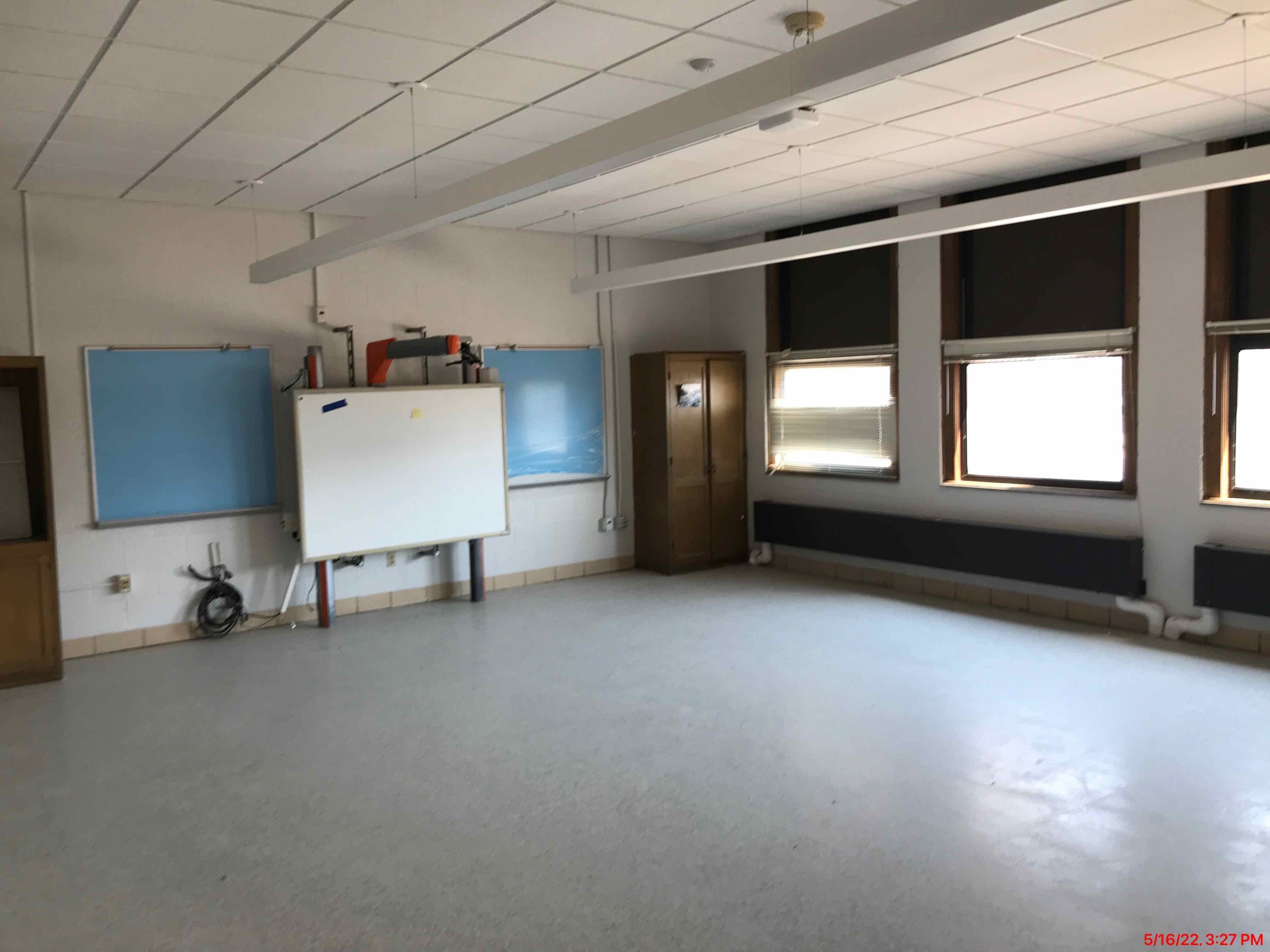
05/20/2022
The renovations in the corridor and classrooms are moving right along!
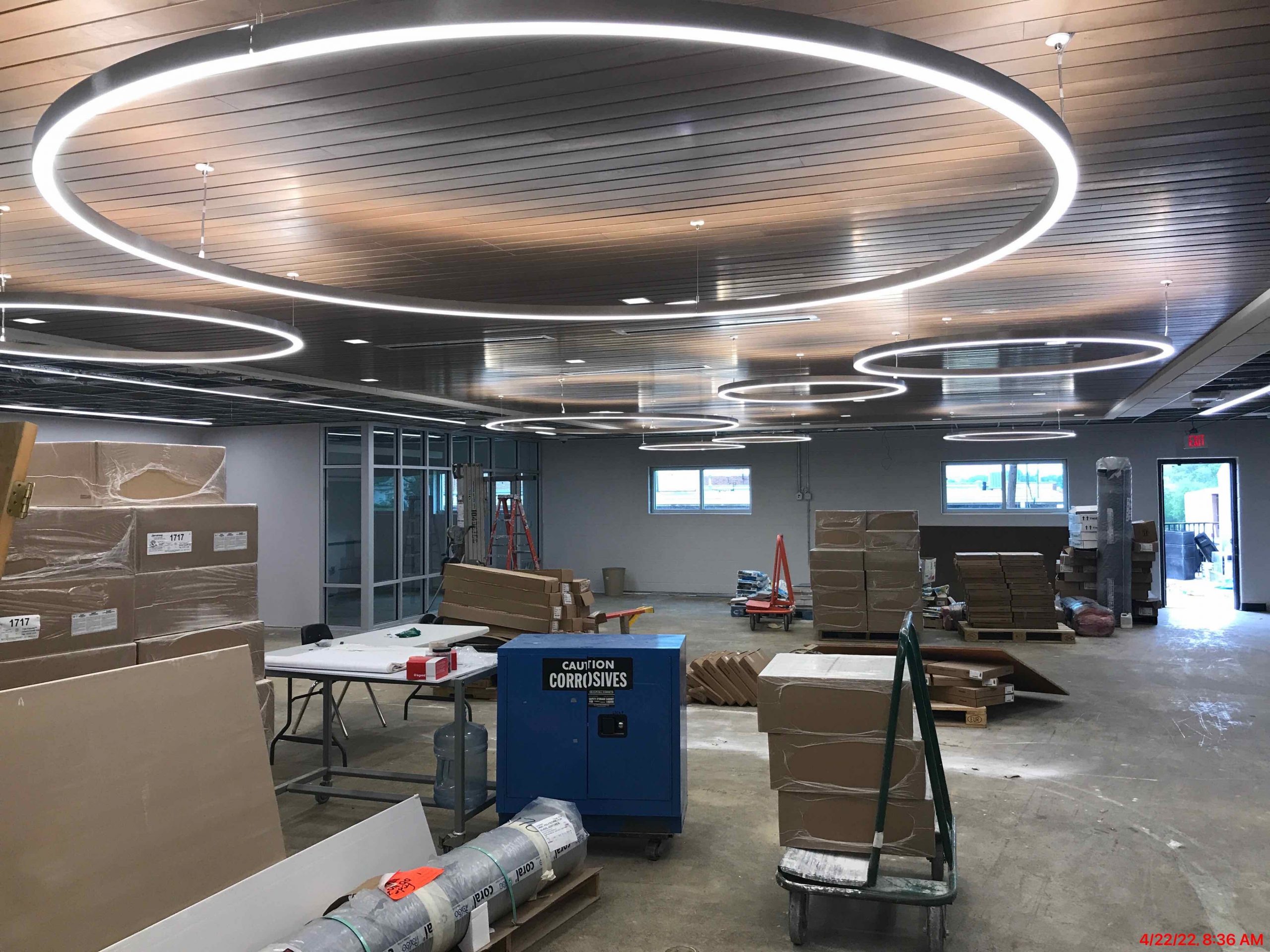
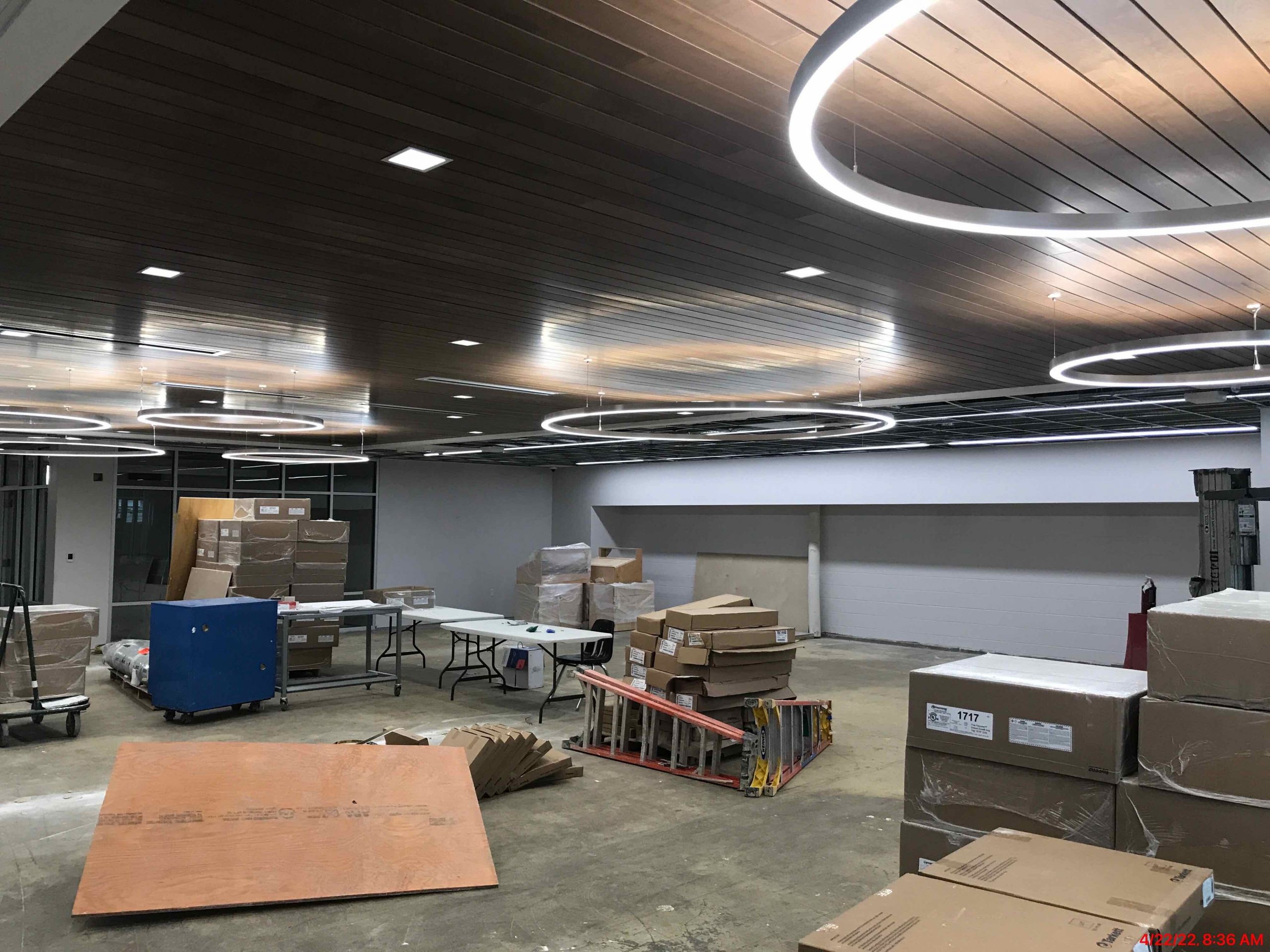
04/29/2022
The installation of ceiling grid, and painting of walls continues in the Media Center.
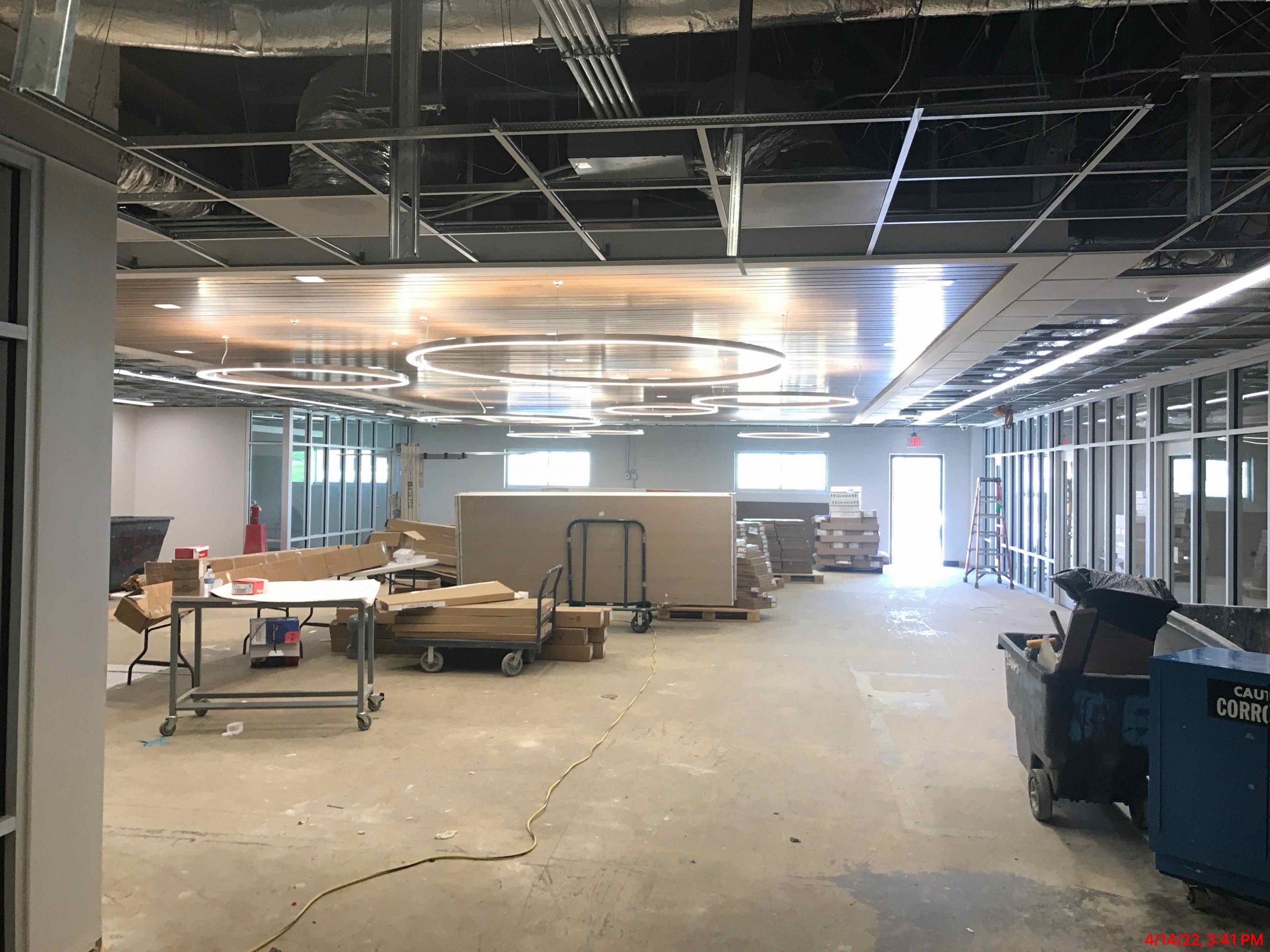
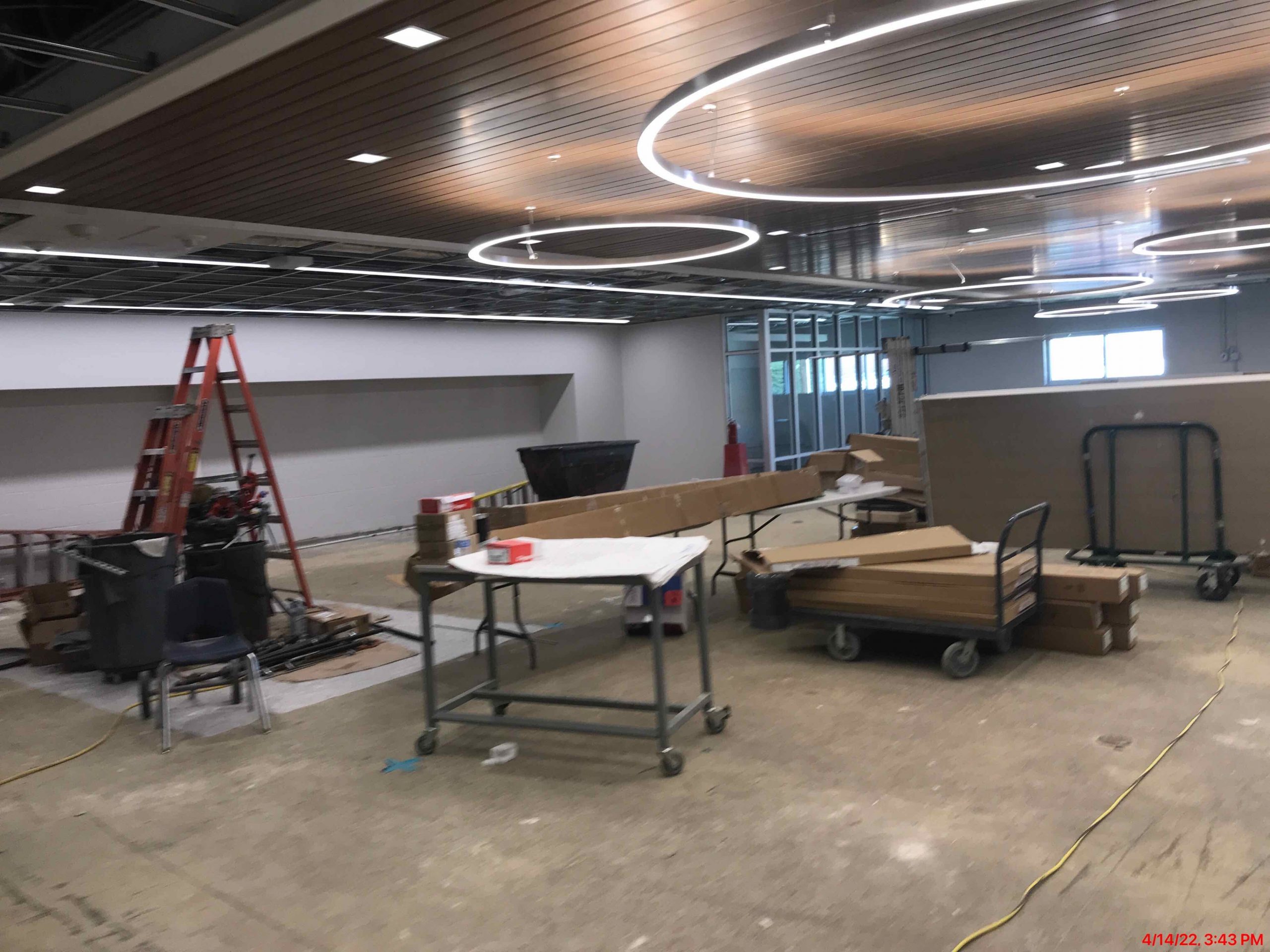
04/15/2022
The new media center is moving right along!
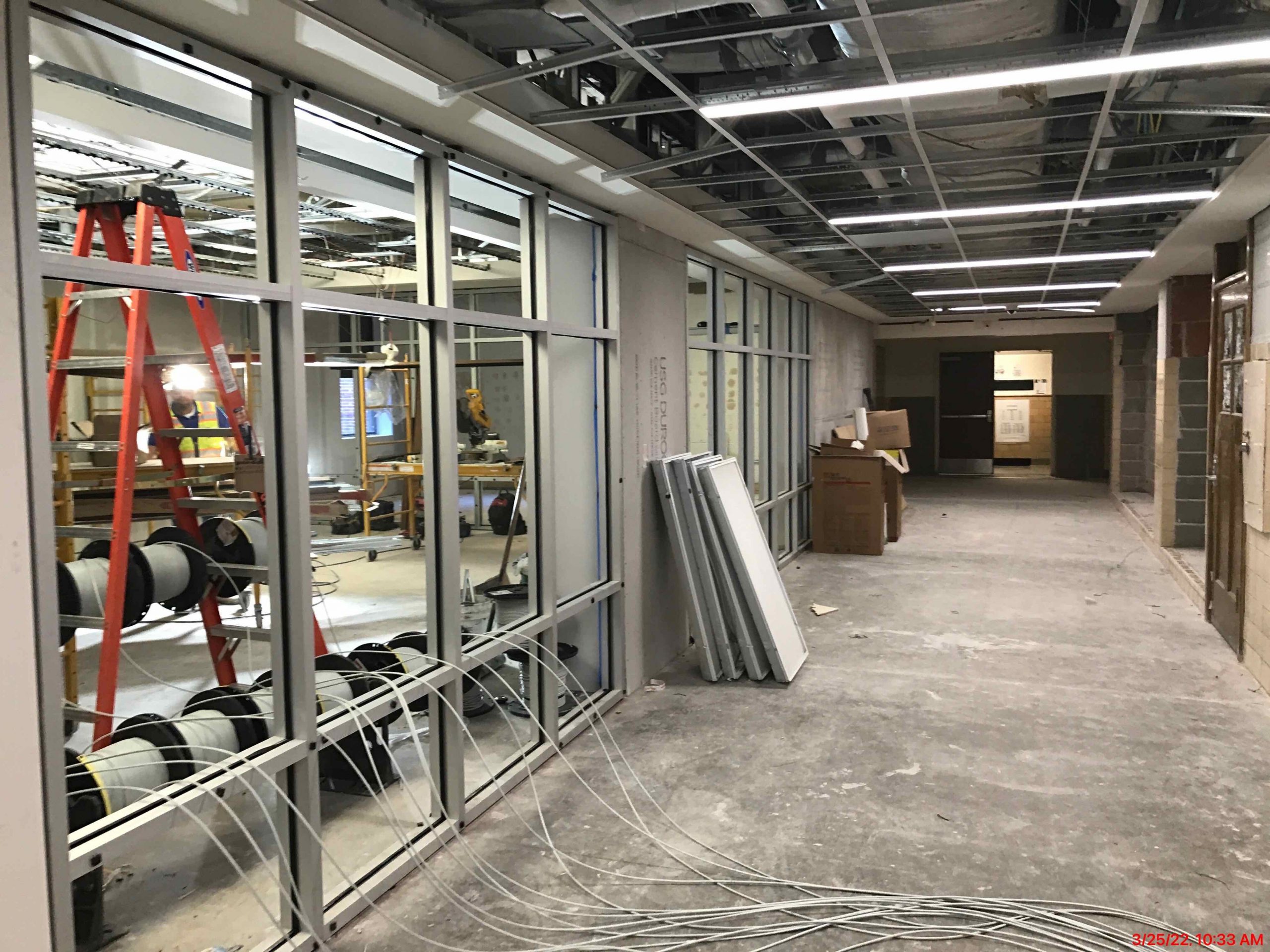
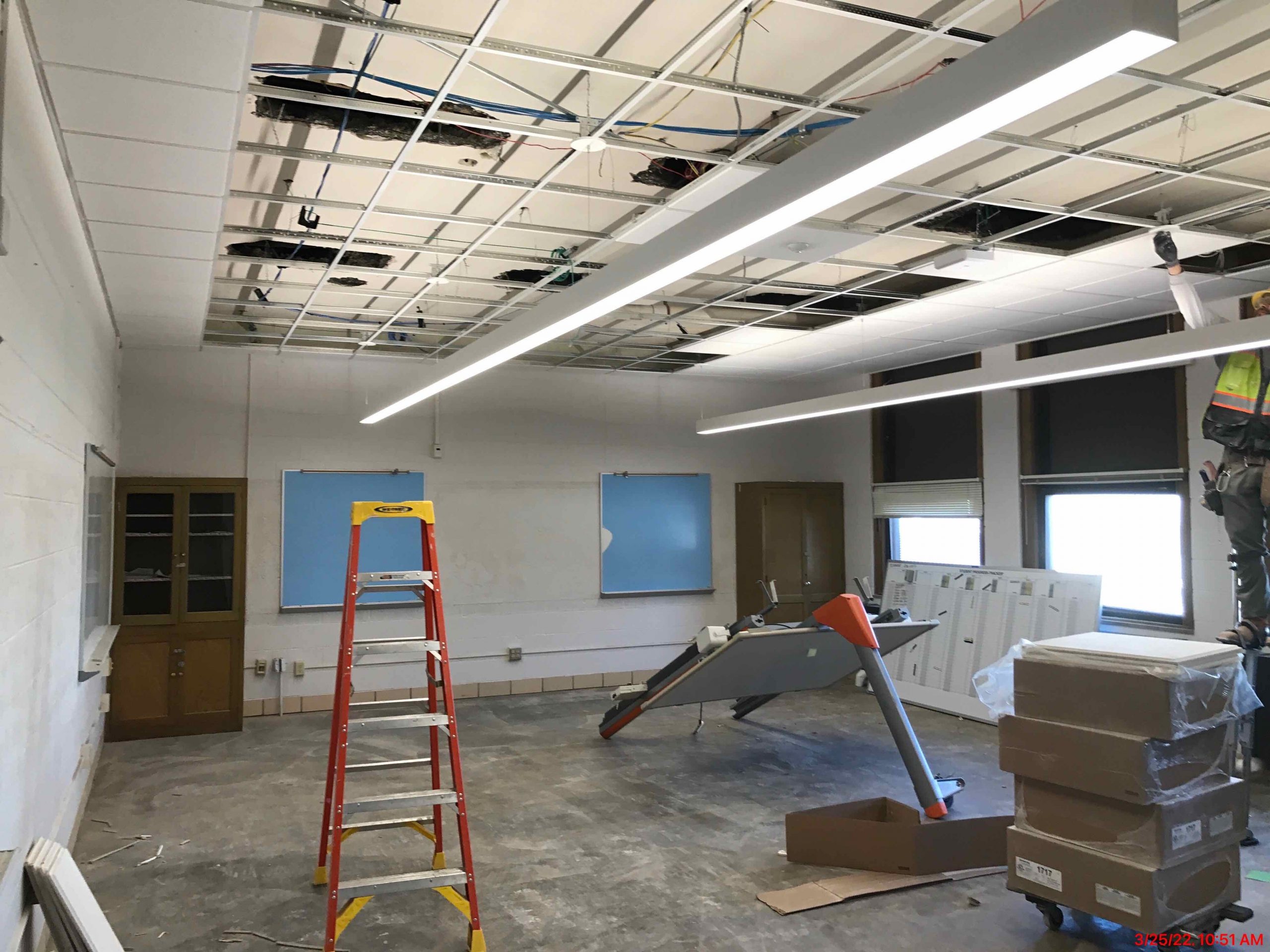
03/25/2022
The storefront window system for the Media Center is being installed, while classroom renovations are making great progress!
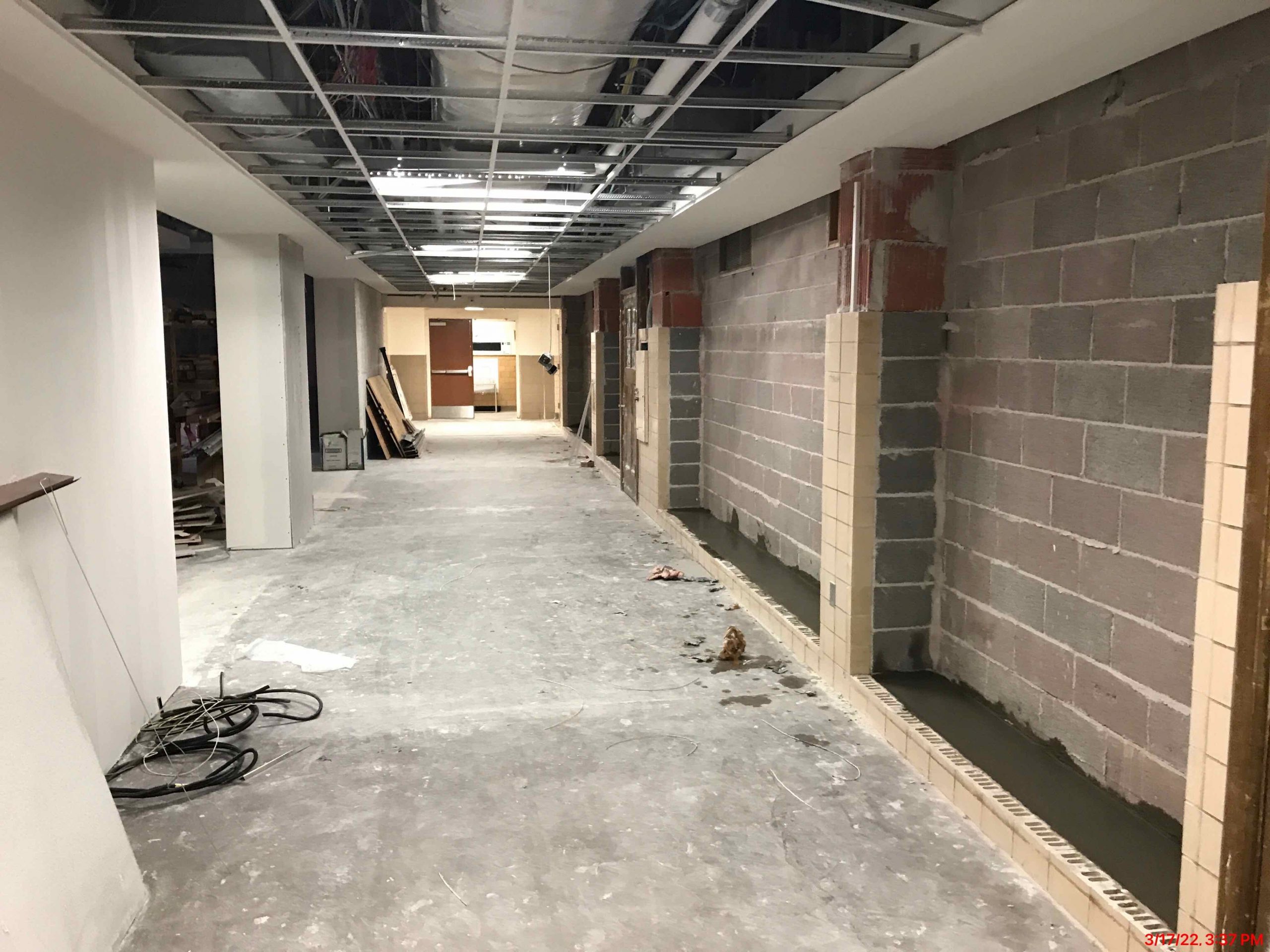
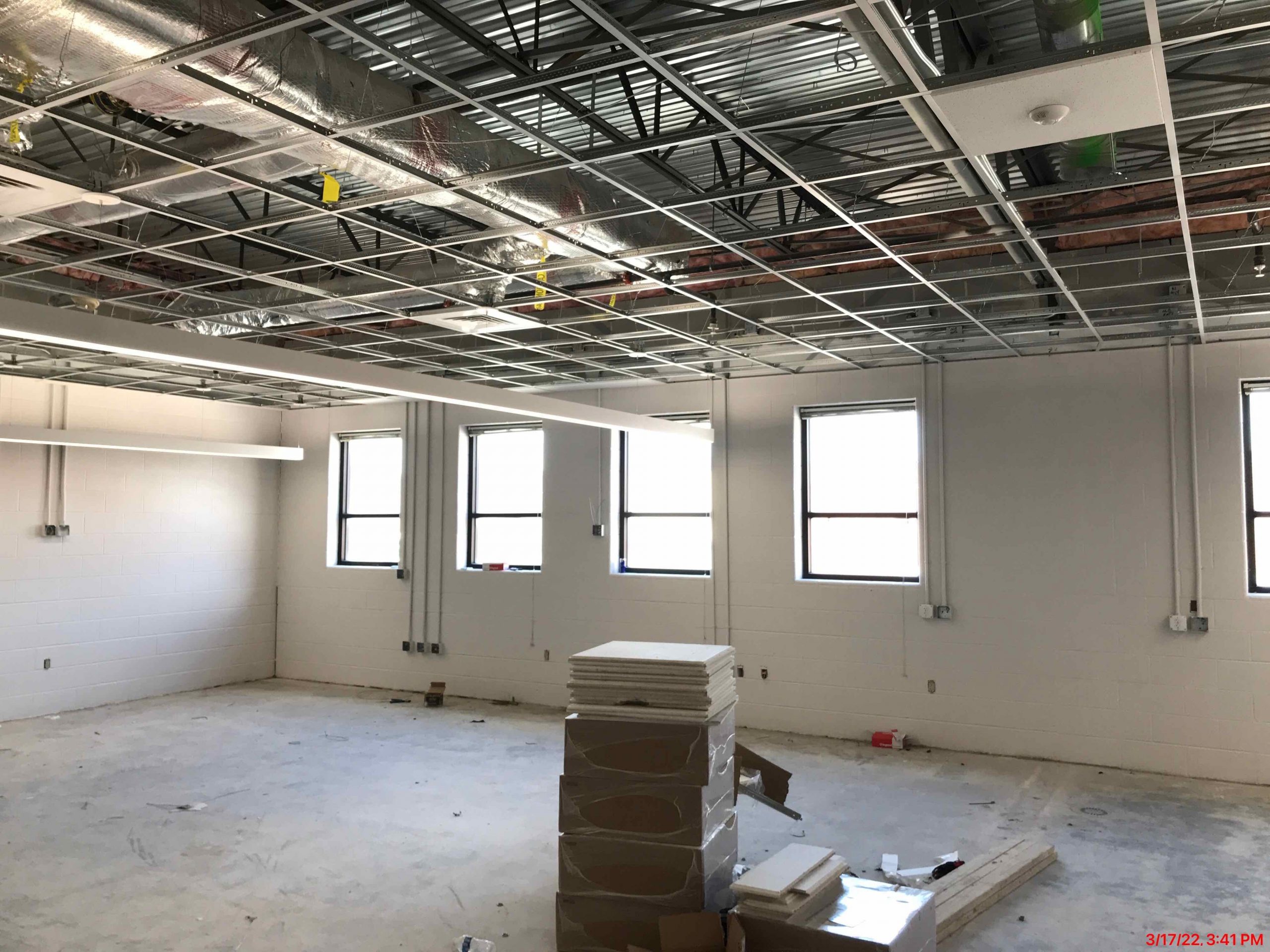
03/18/2022
The build back work in the corridor and classrooms continues.
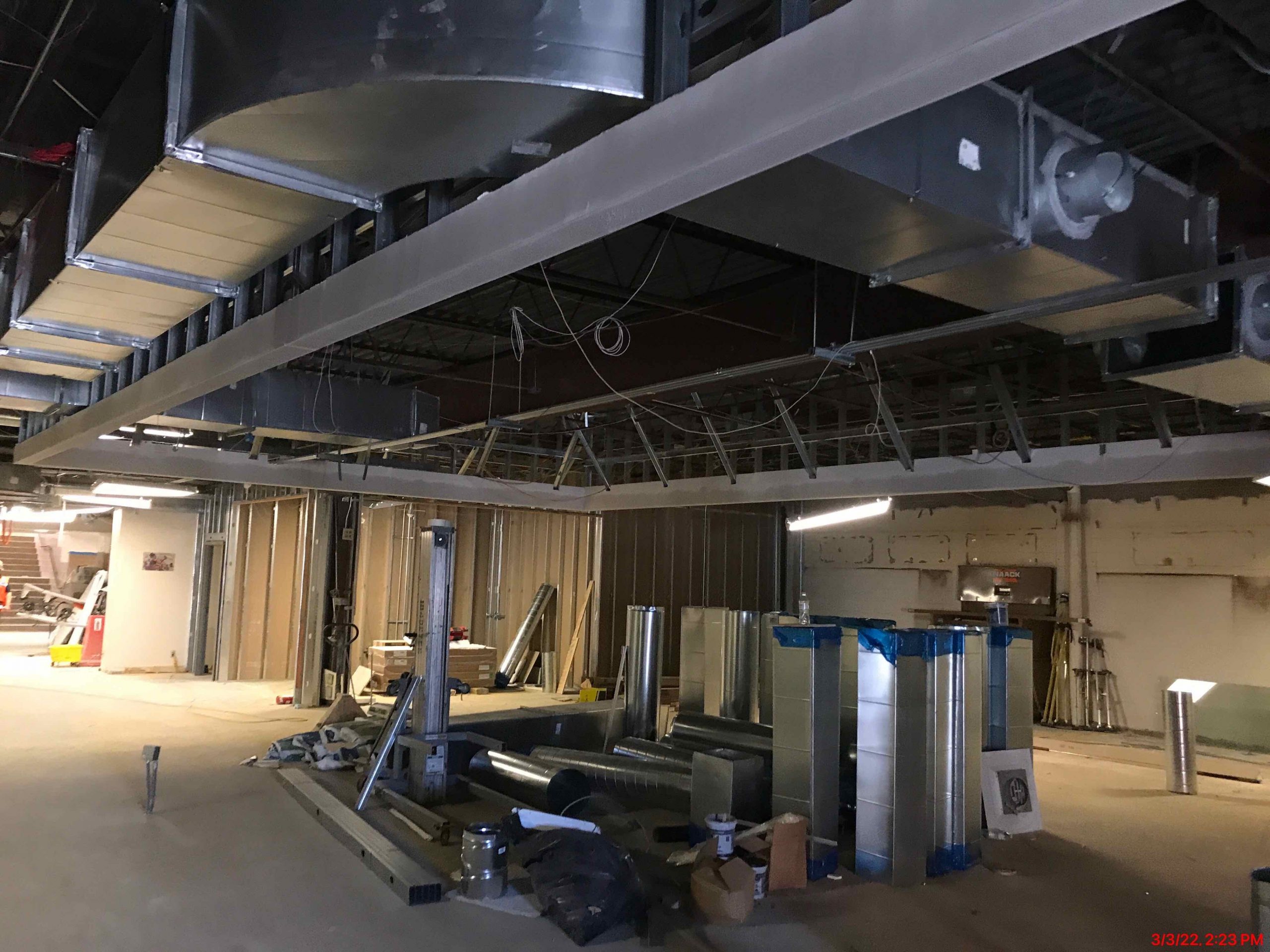
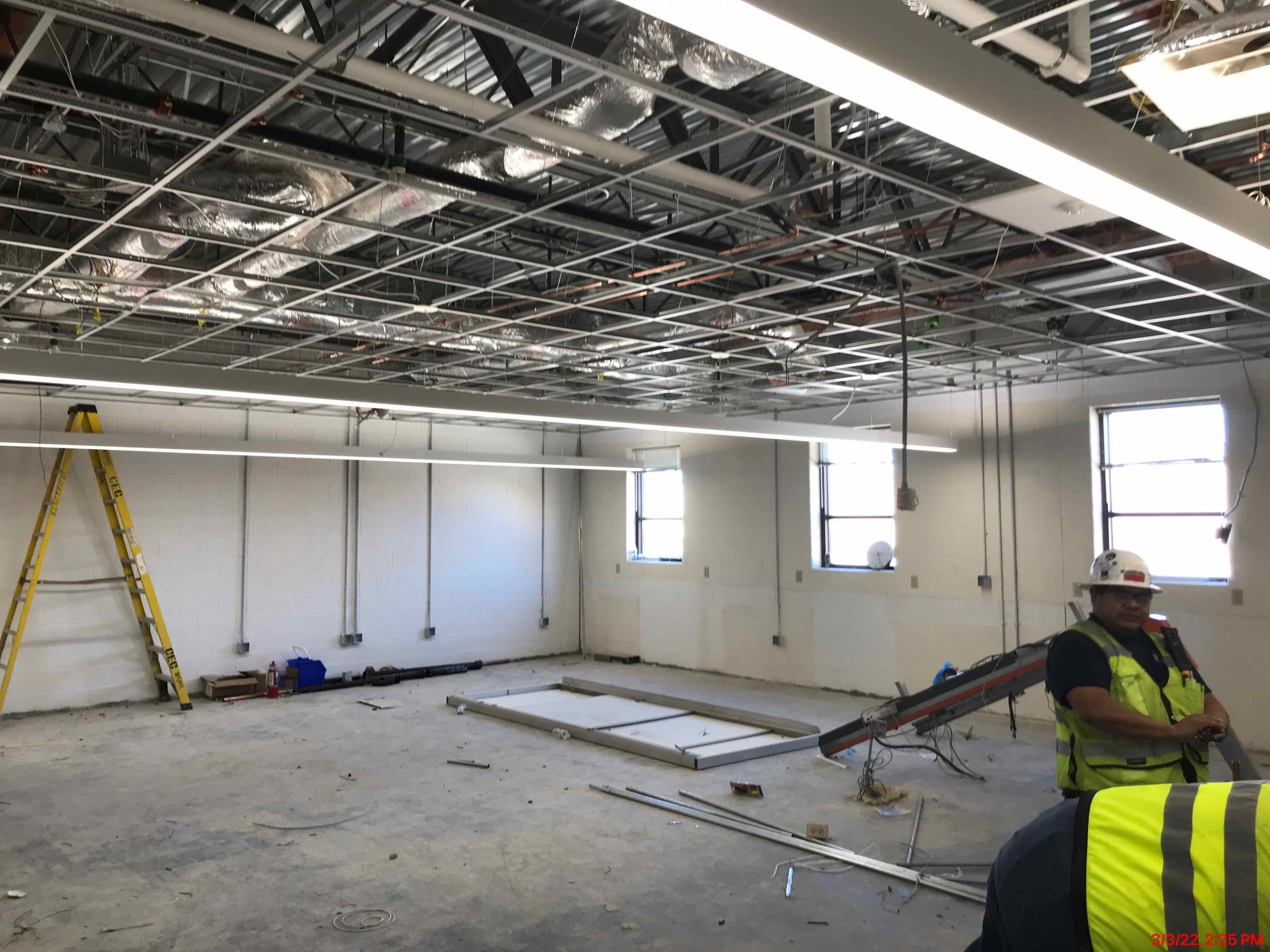
03/04/2022
HVAC and ceiling work is ongoing in the Media Center, while the ceiling grid and lights are being installed in […]
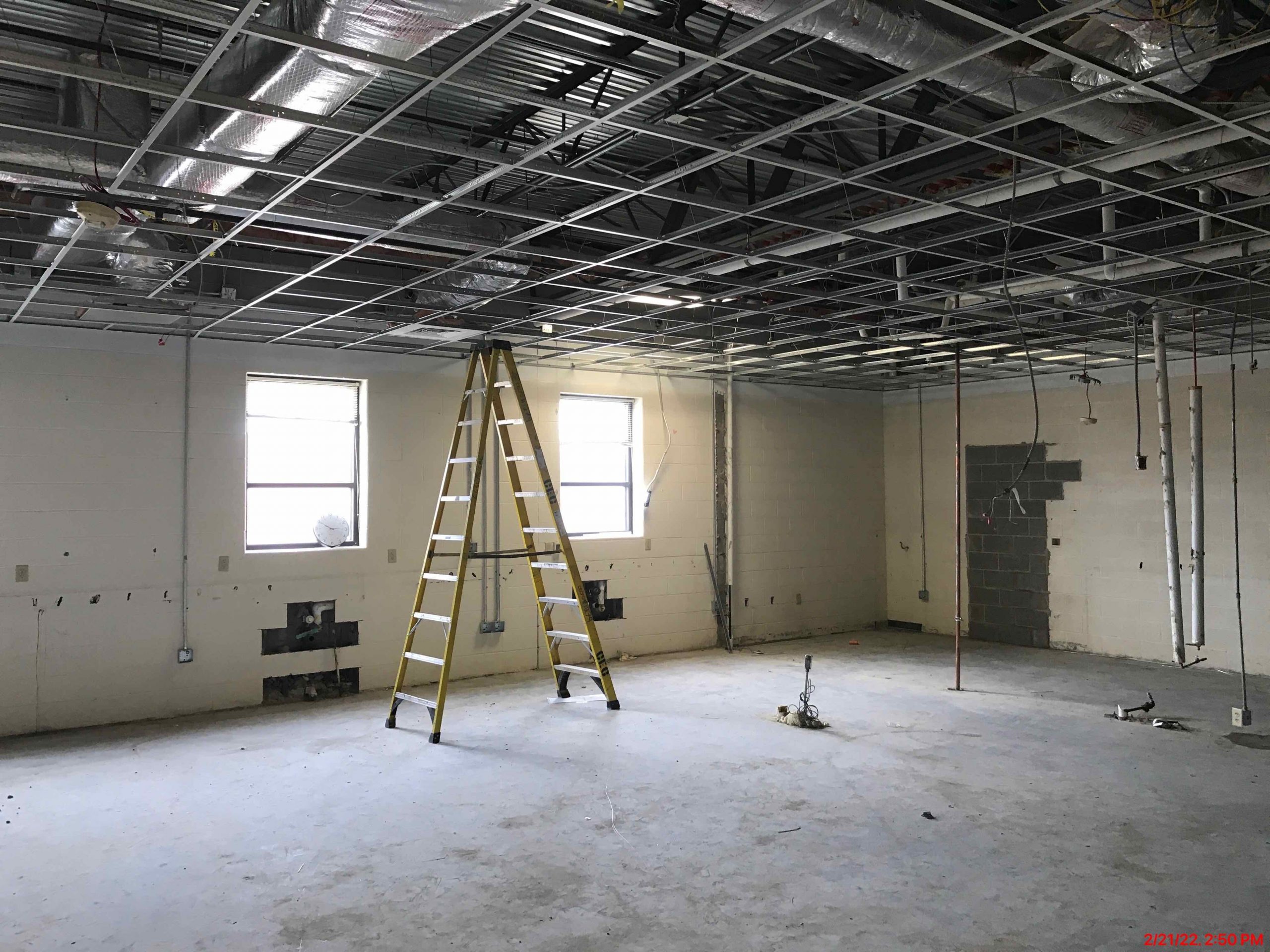
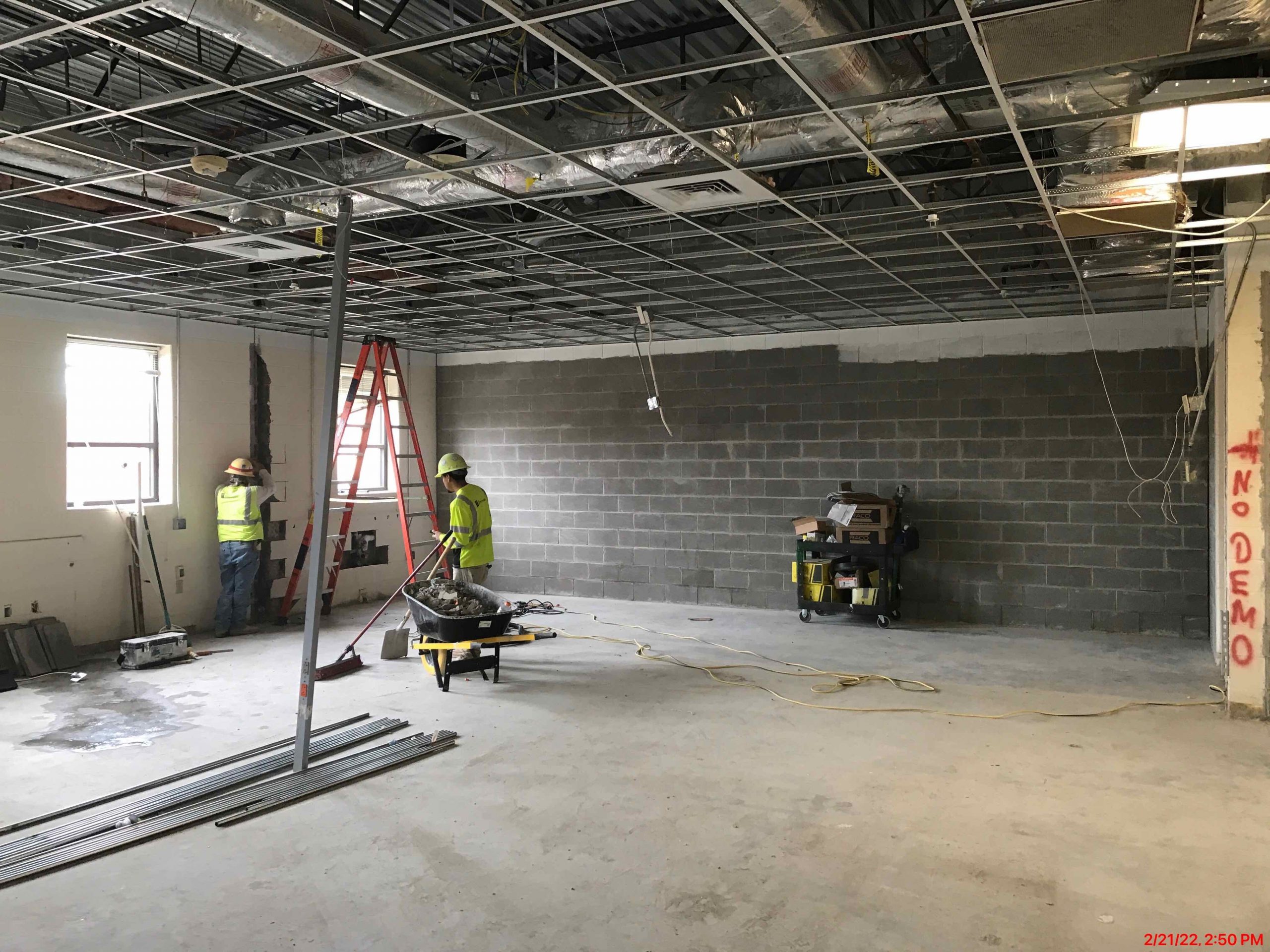
02/24/2022
The ceiling MEP rough in and the new plumbing in the existing wall of a renovated science lab is being […]
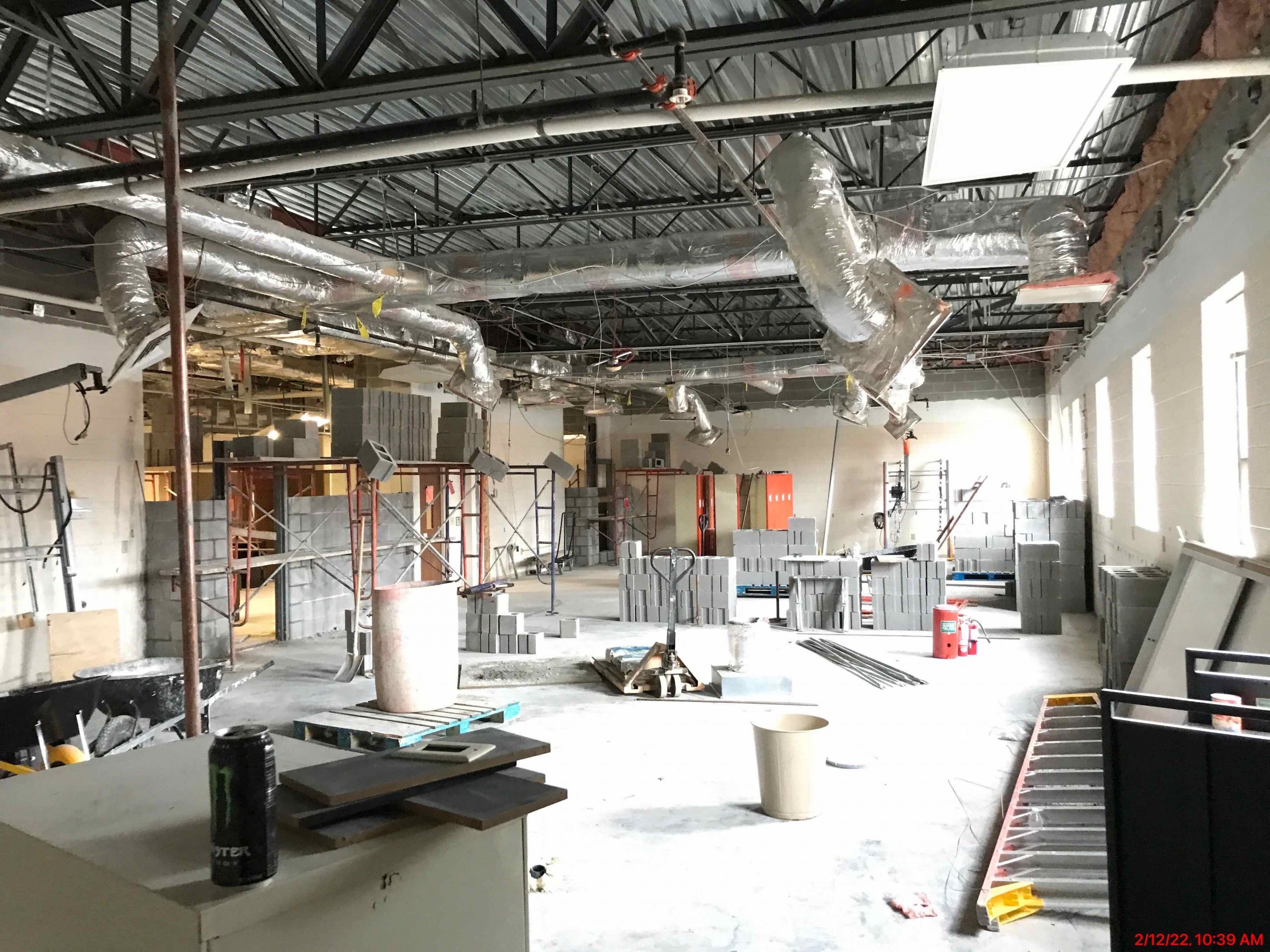
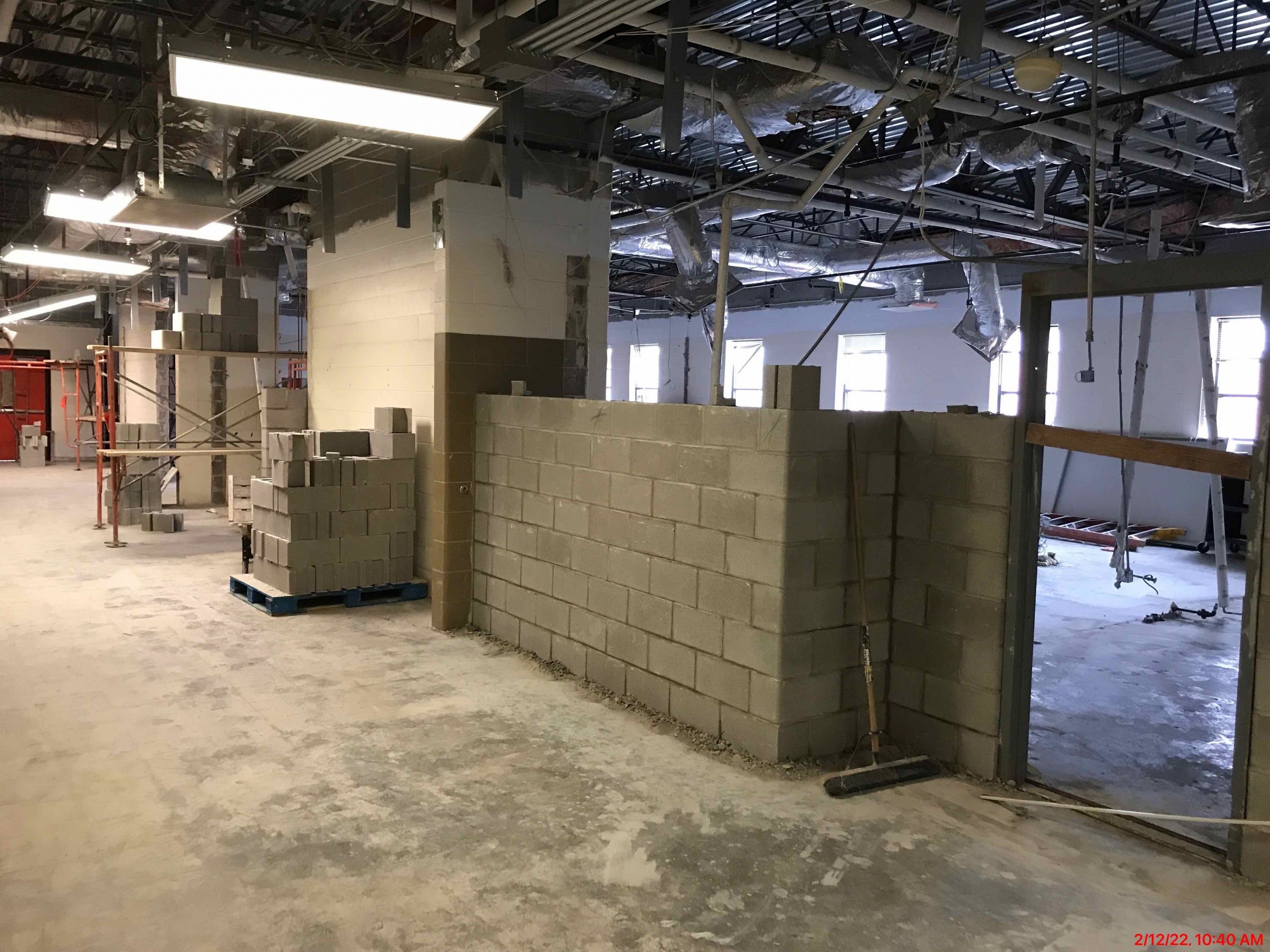
02/18/2022
The build back of the renovation is moving right along with the installation of new metal stud walls and CMU […]
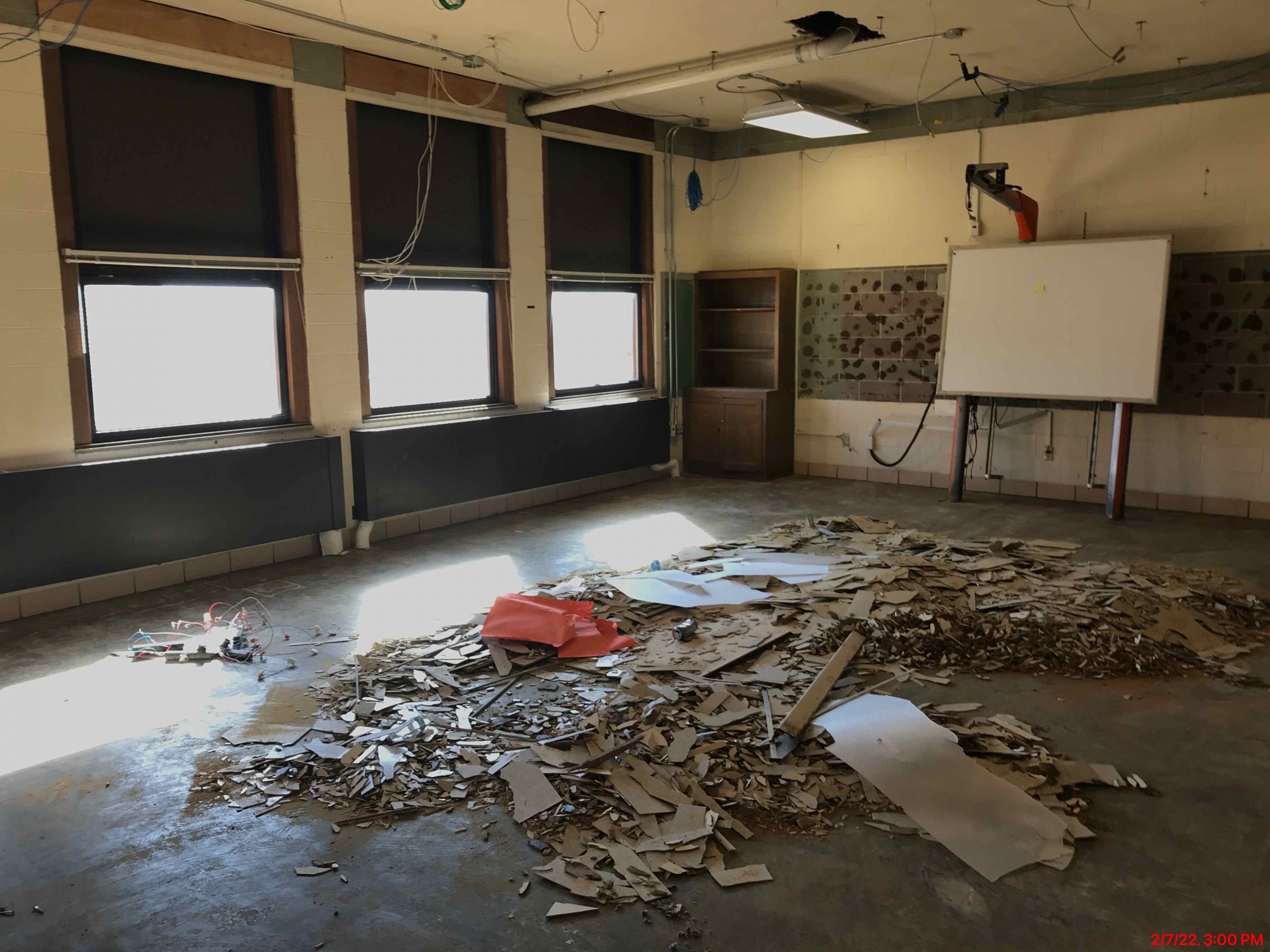
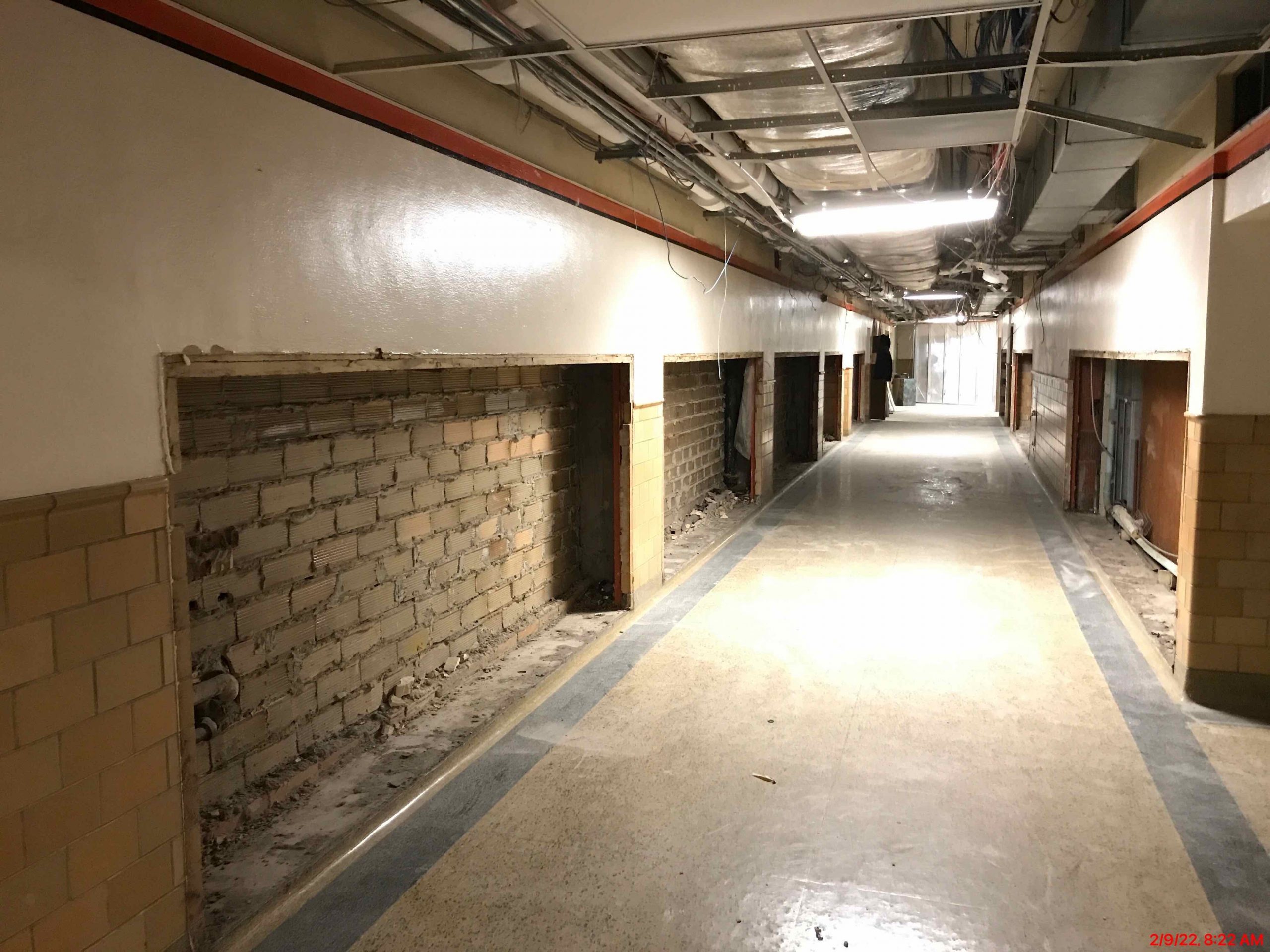
02/07/2022
Demolition is making great progress! The lockers have been removed for the renovation.
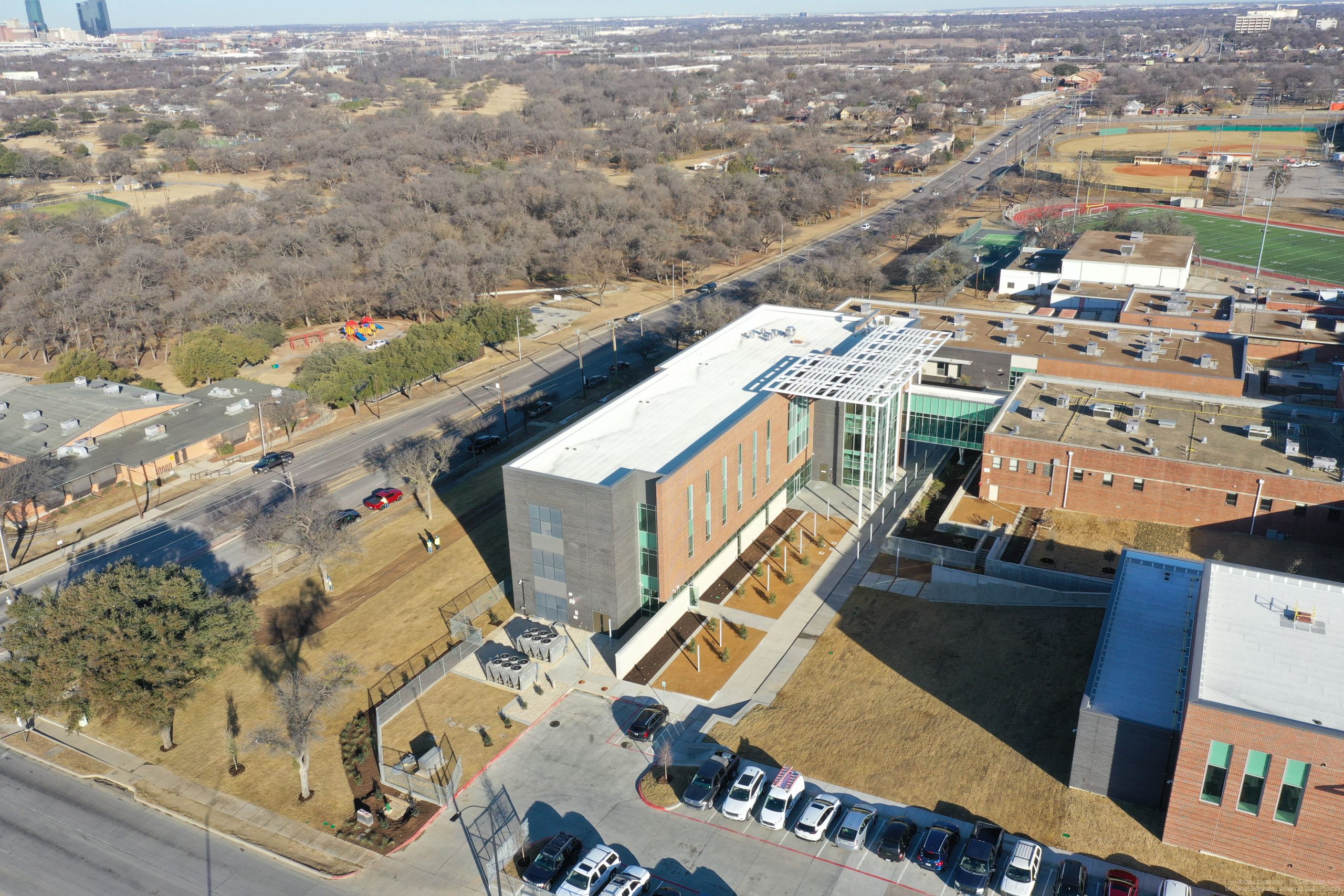
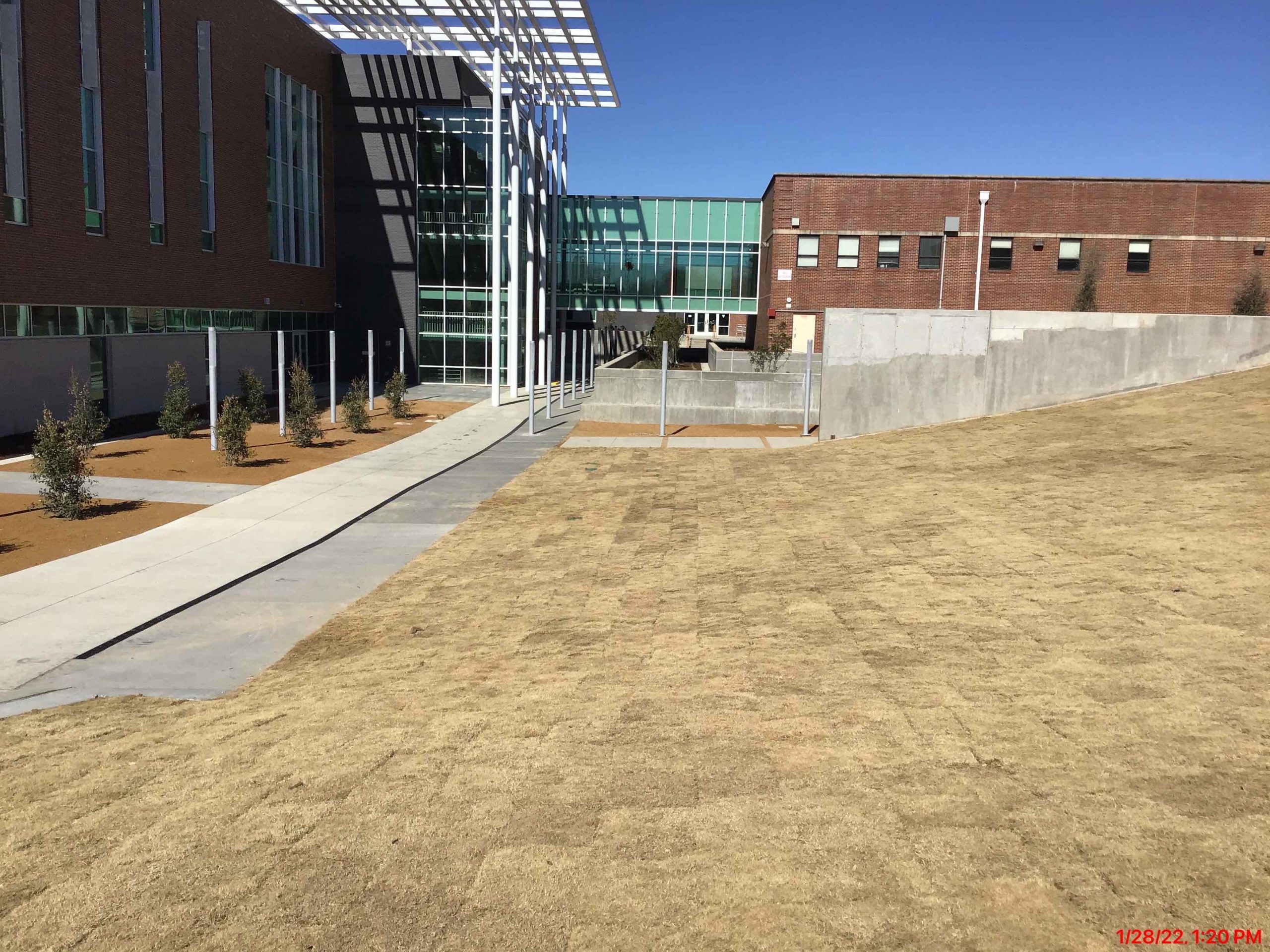
02/25/2022
Views of the new Science Building from above and from the front entry!
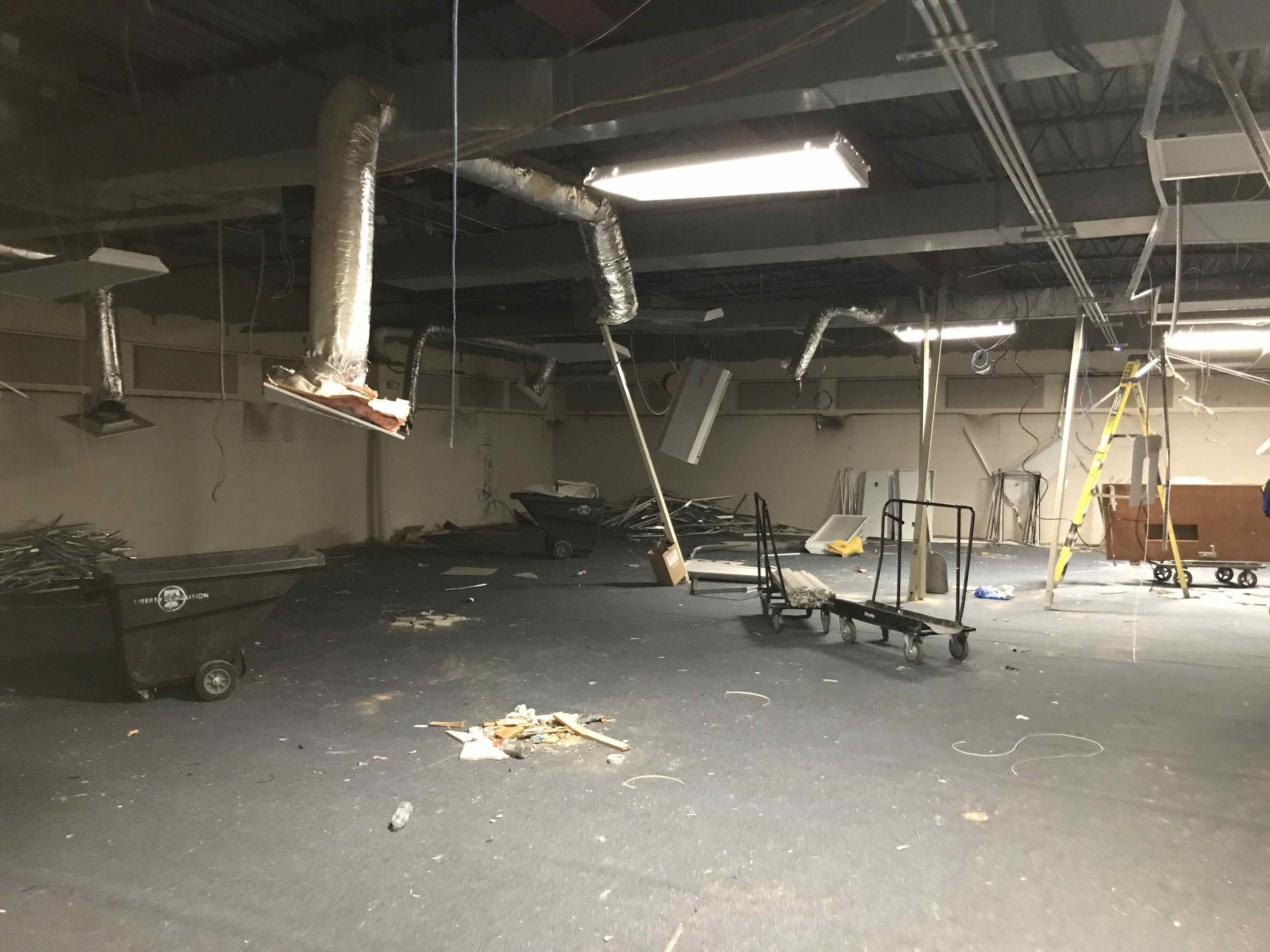
01/21/2022
The demolition in the renovation area including the library area and science classrooms has started.
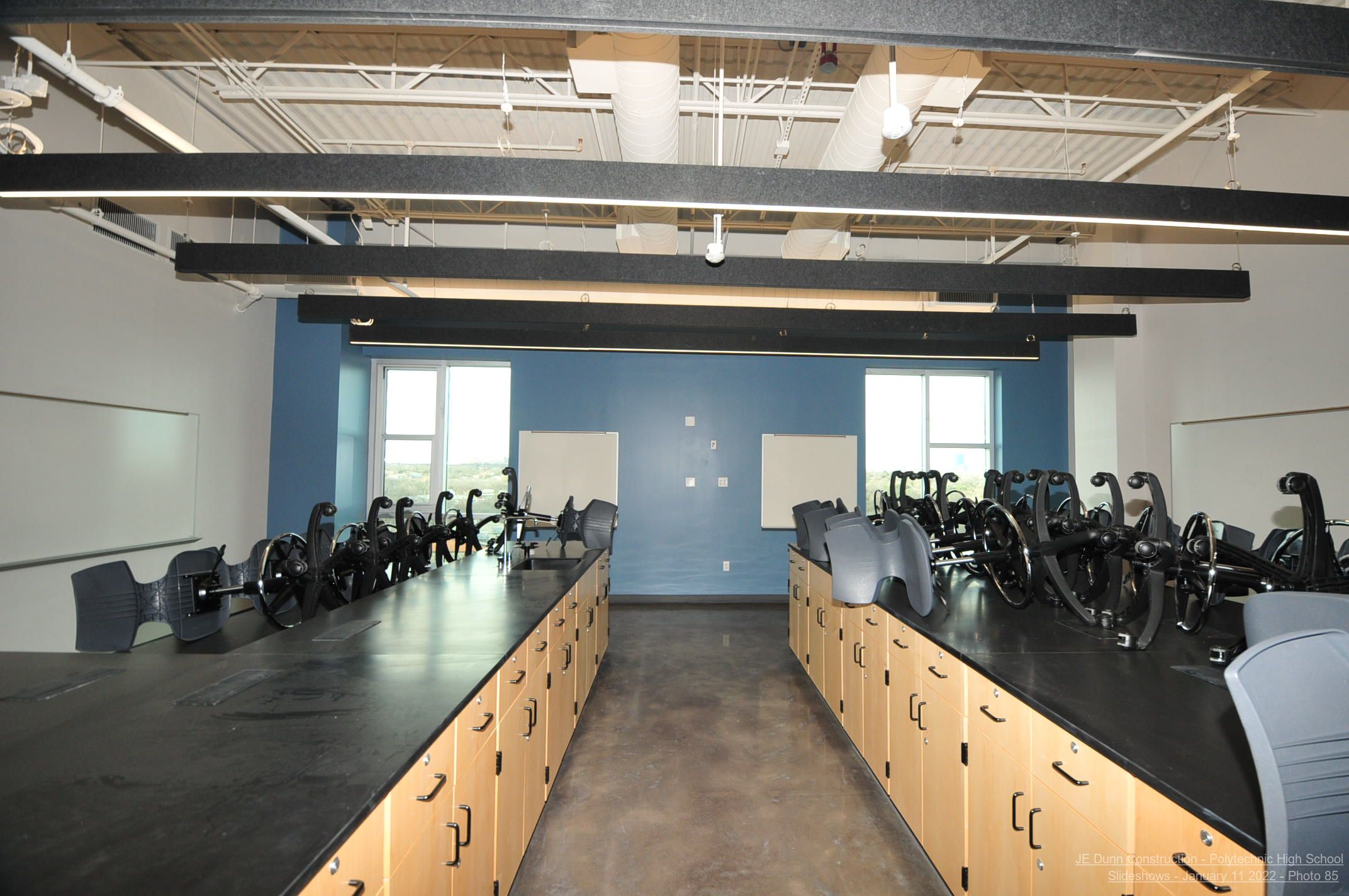
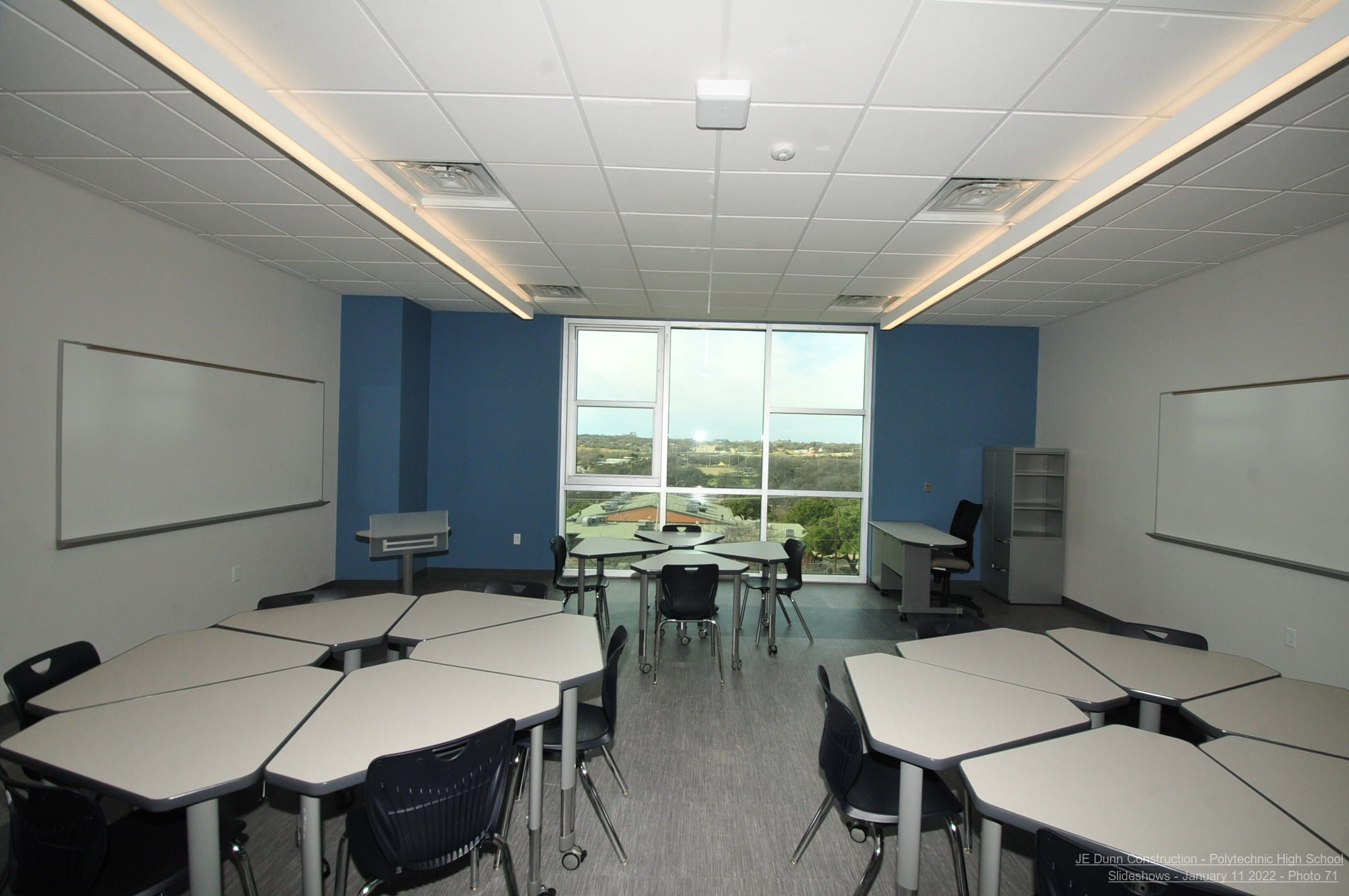
01/14/2022
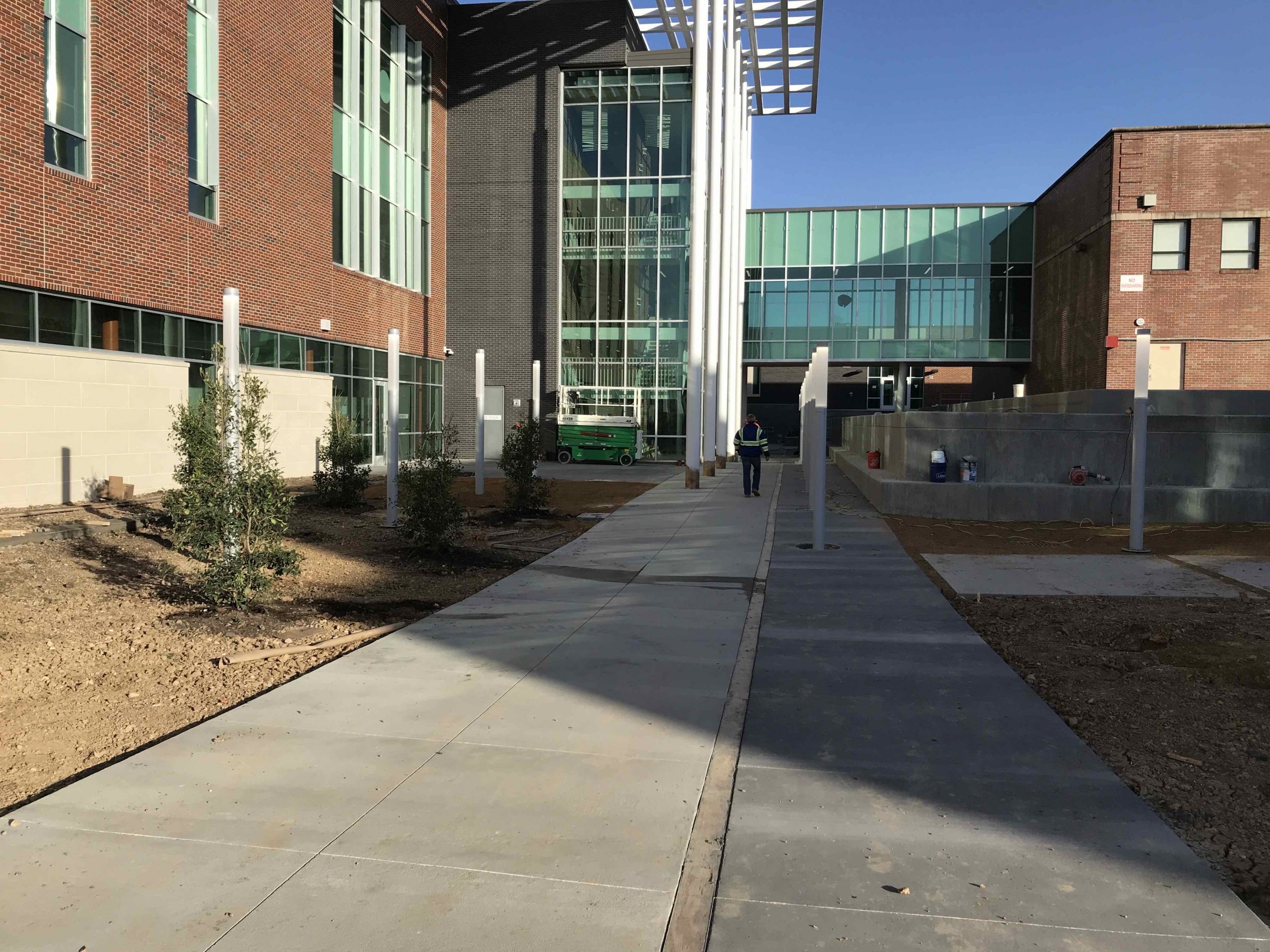
01/07/2022
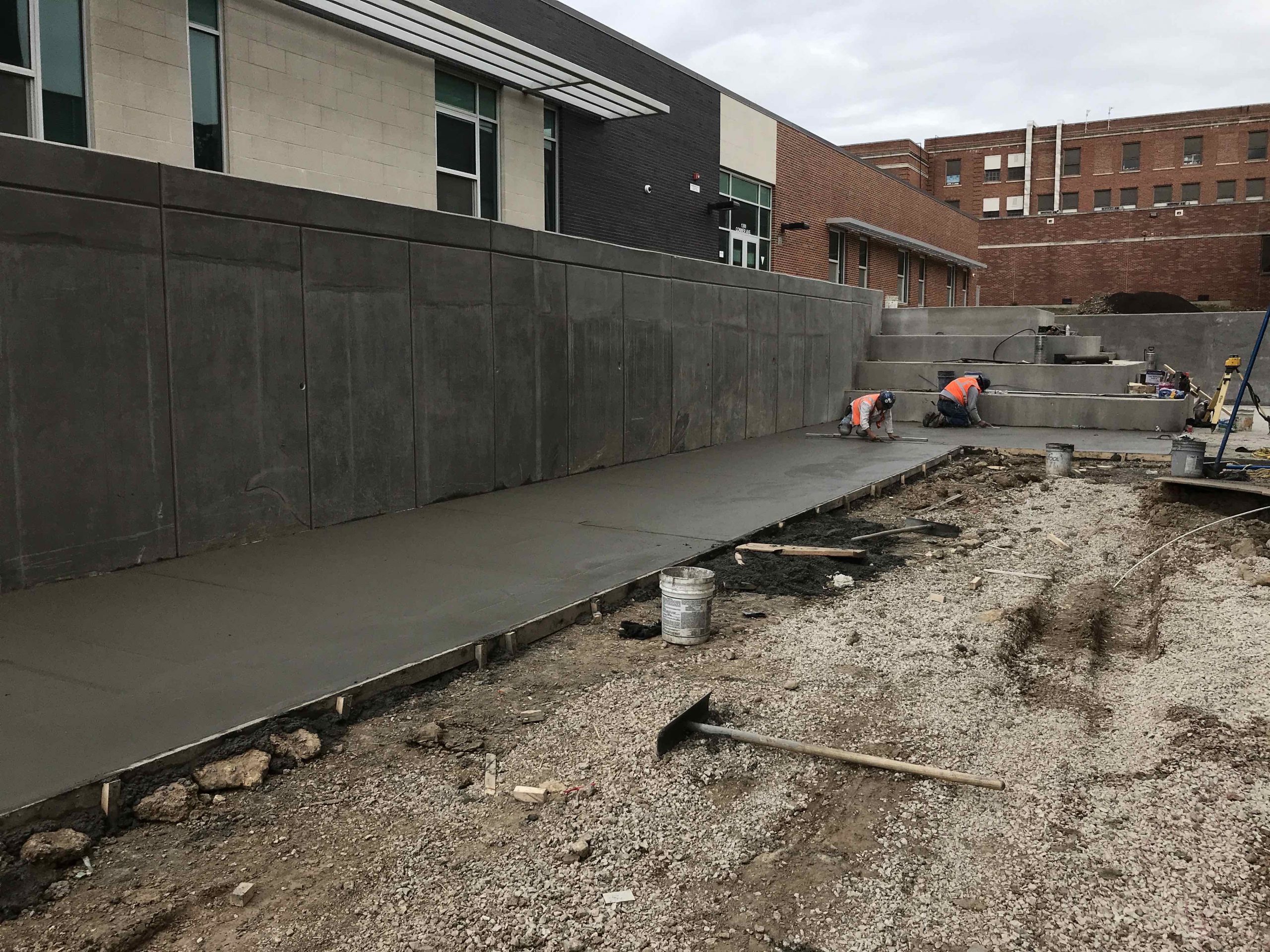
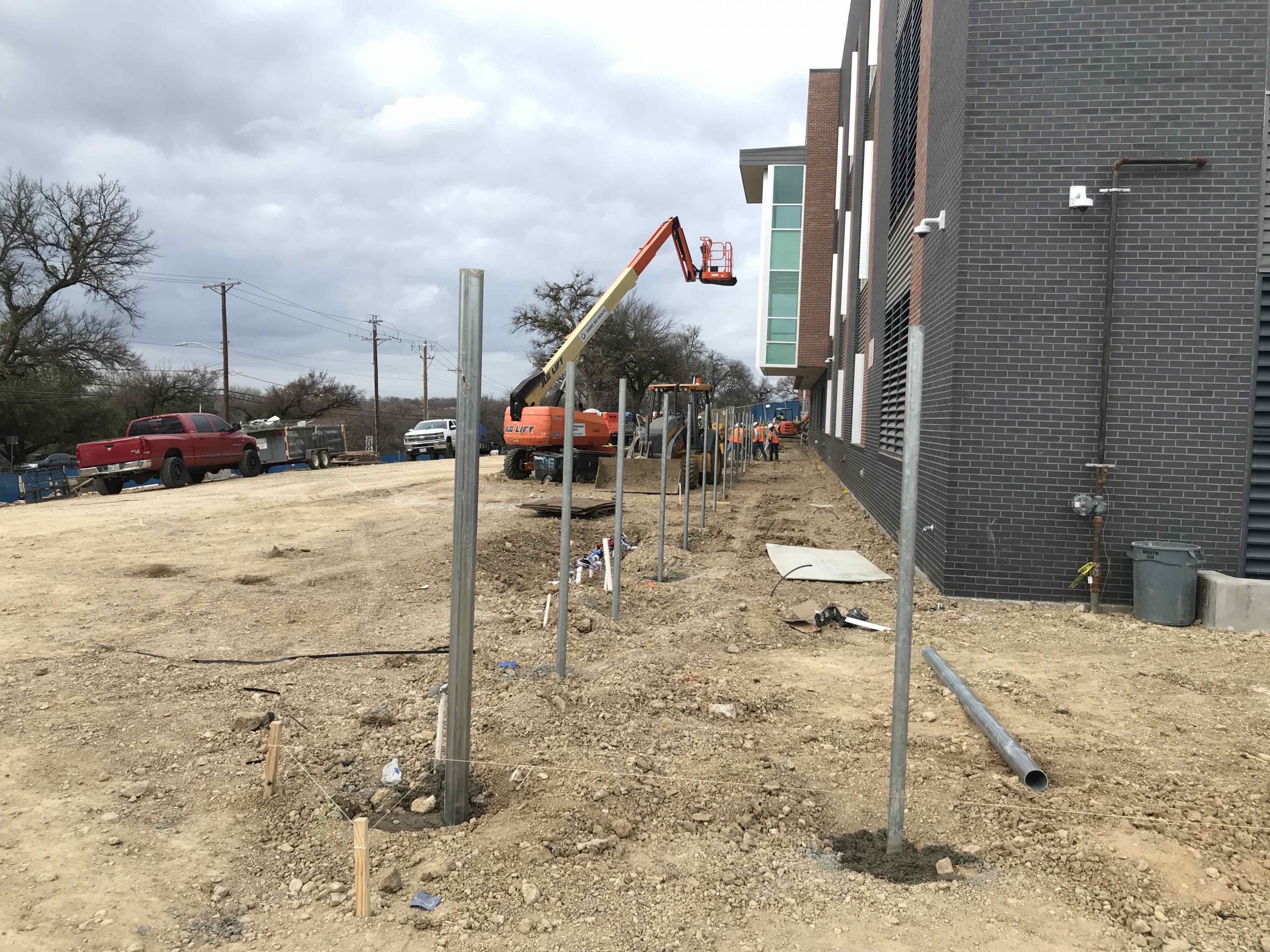
12/20/2021
The retaining wall and sidewalk and fence posts for the New Science Building are making great progress!
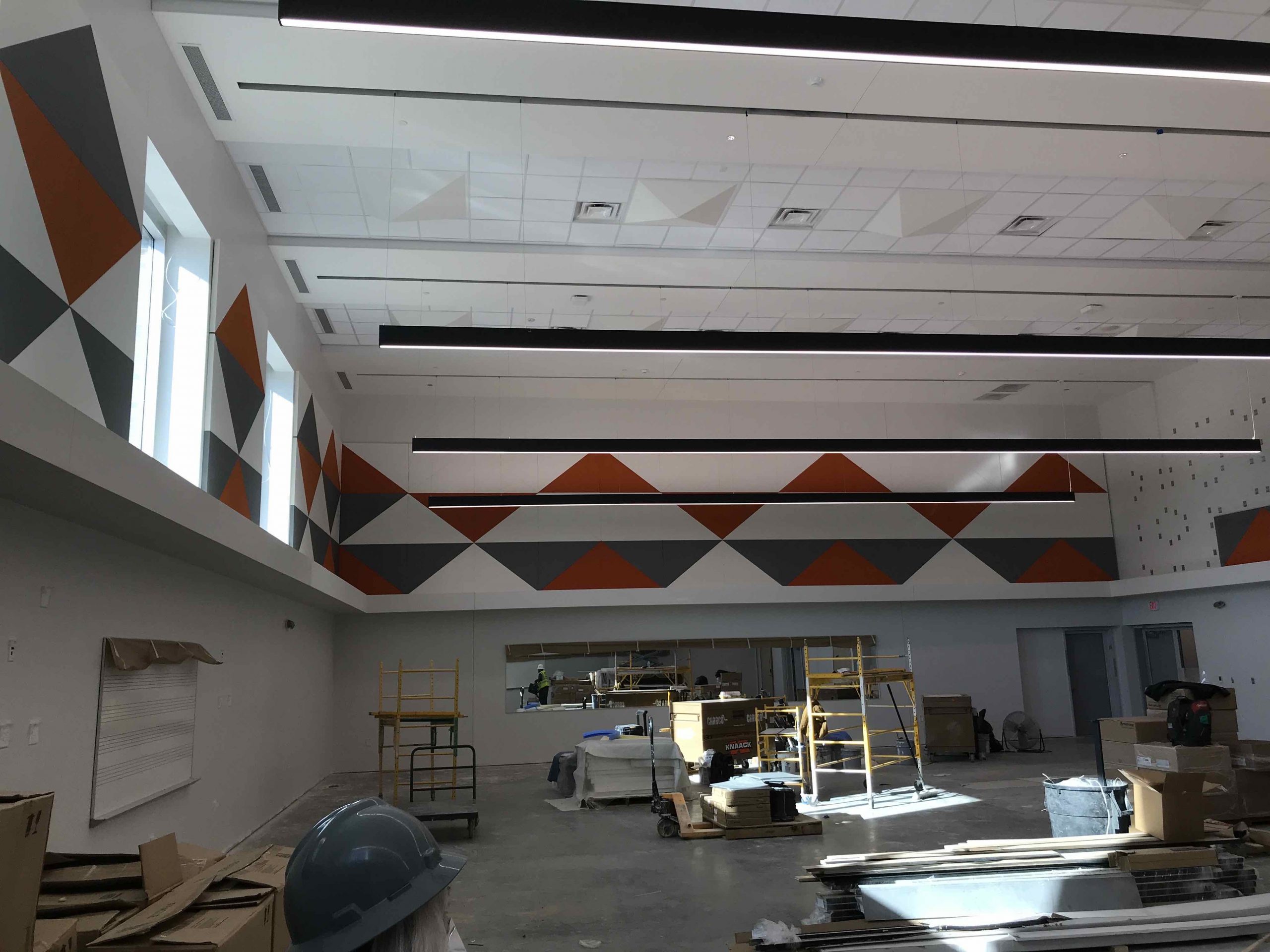
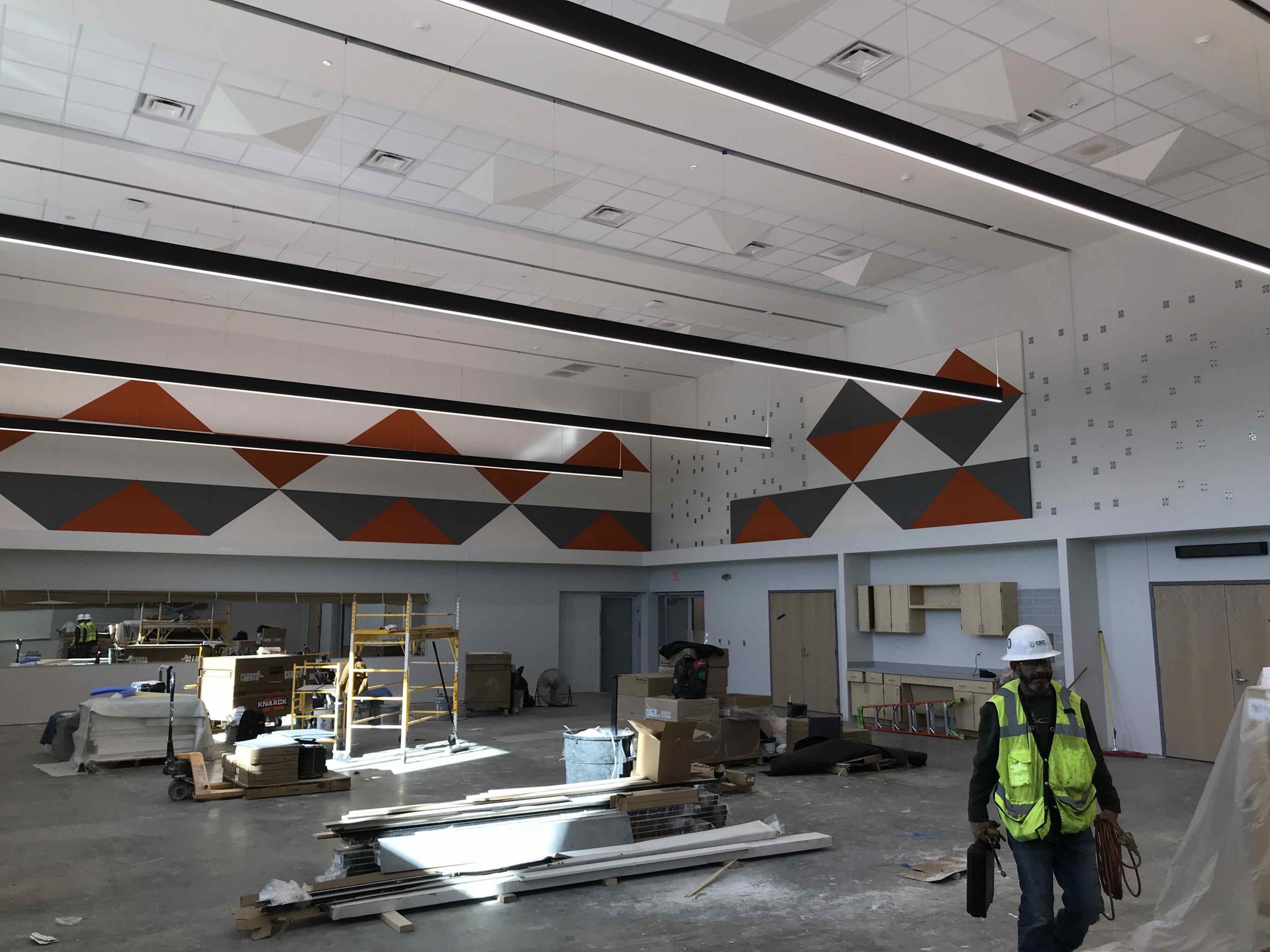
12/15/2021
Progress is being made for the band hall’s renovation!
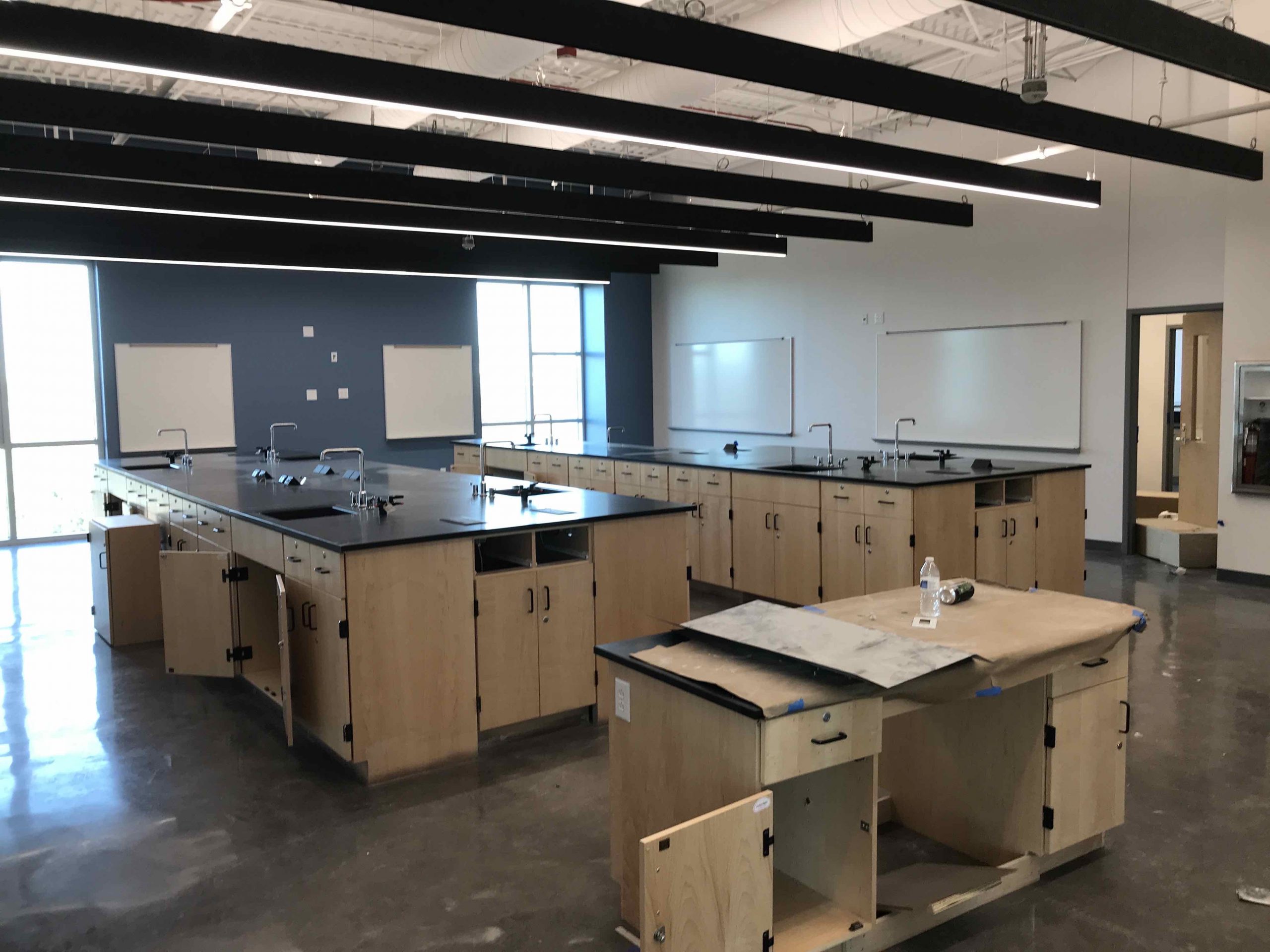
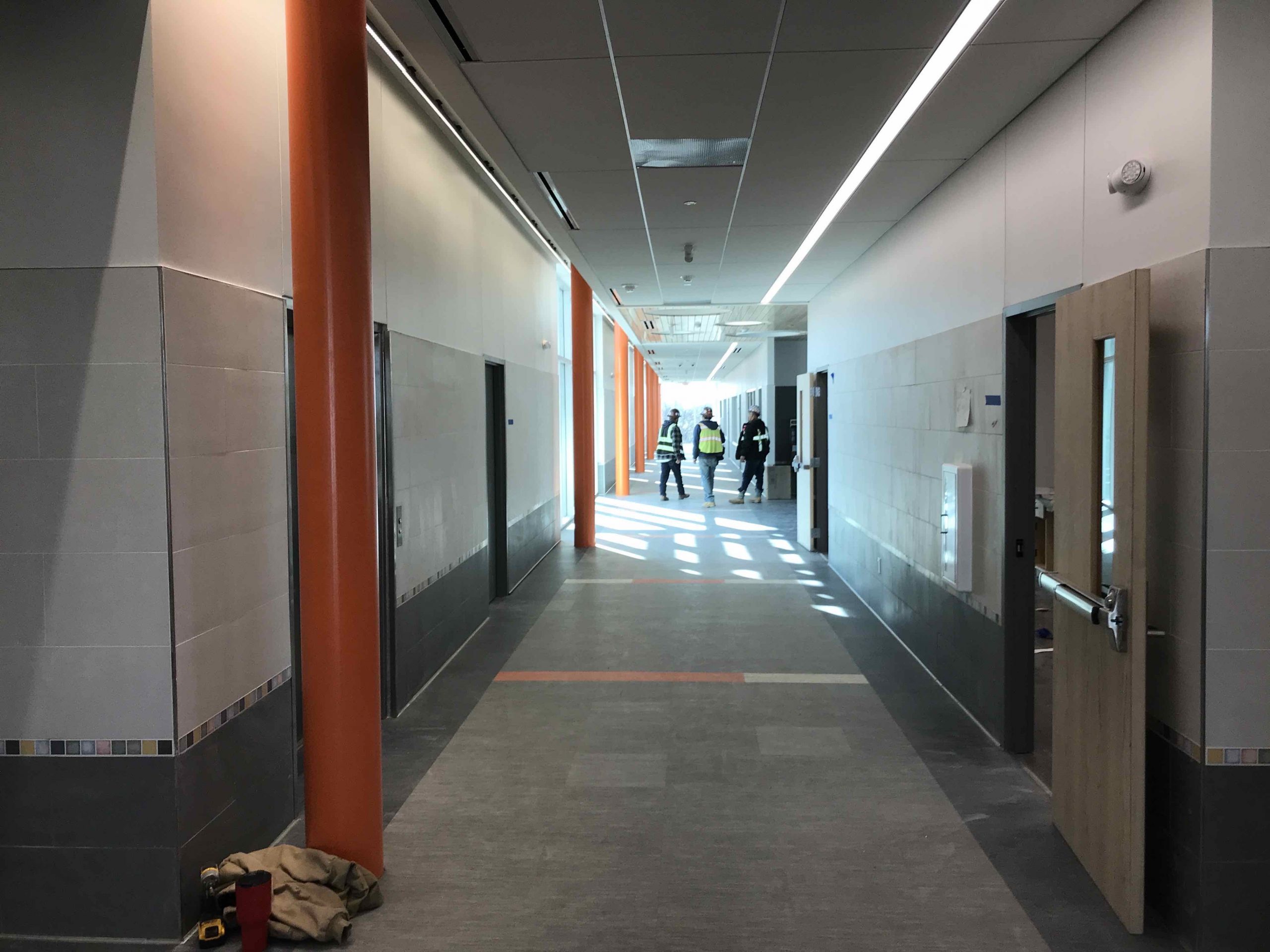
12/10/2021
Take a look at the new science lab and corridor into the new science building!
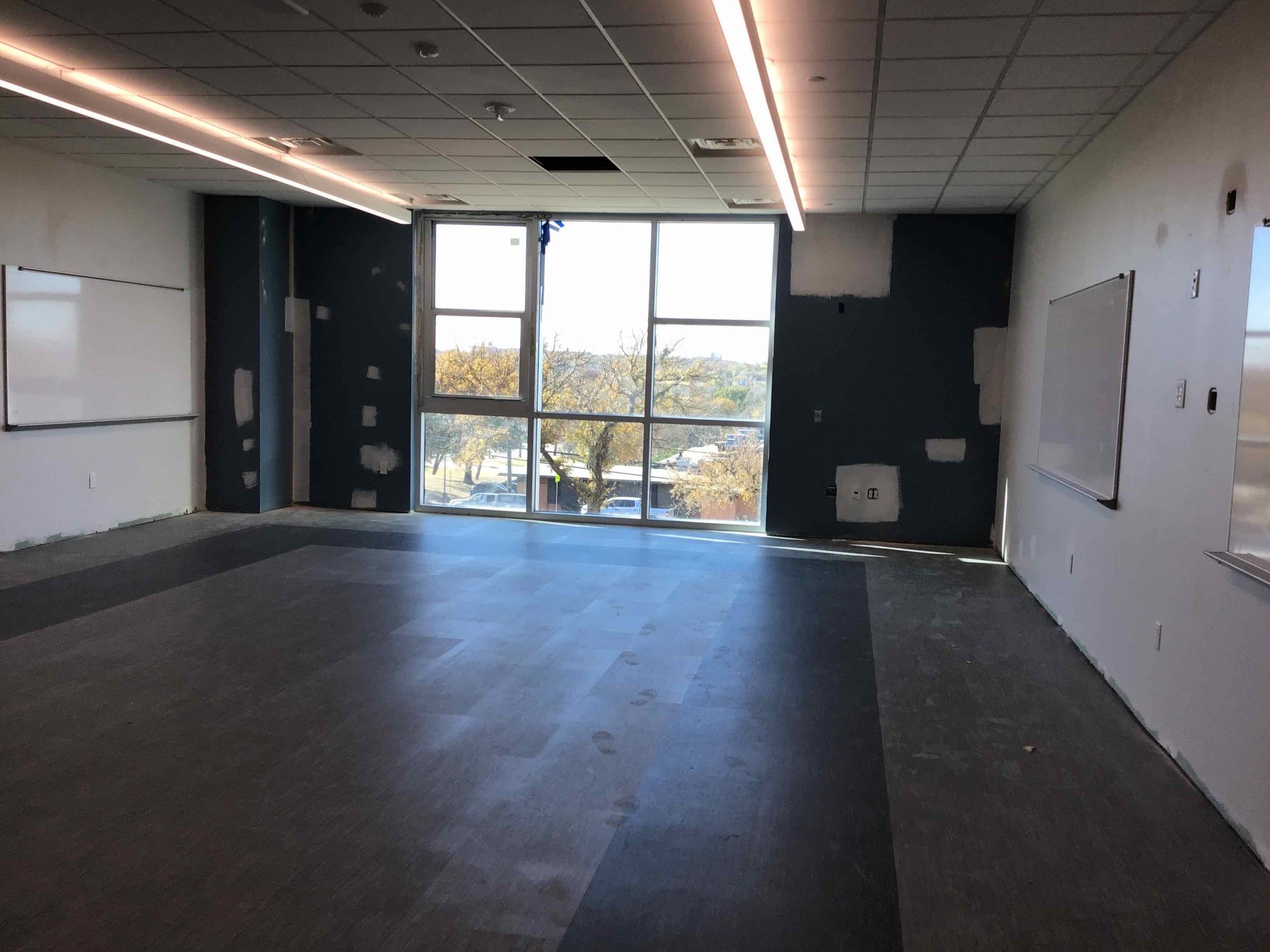
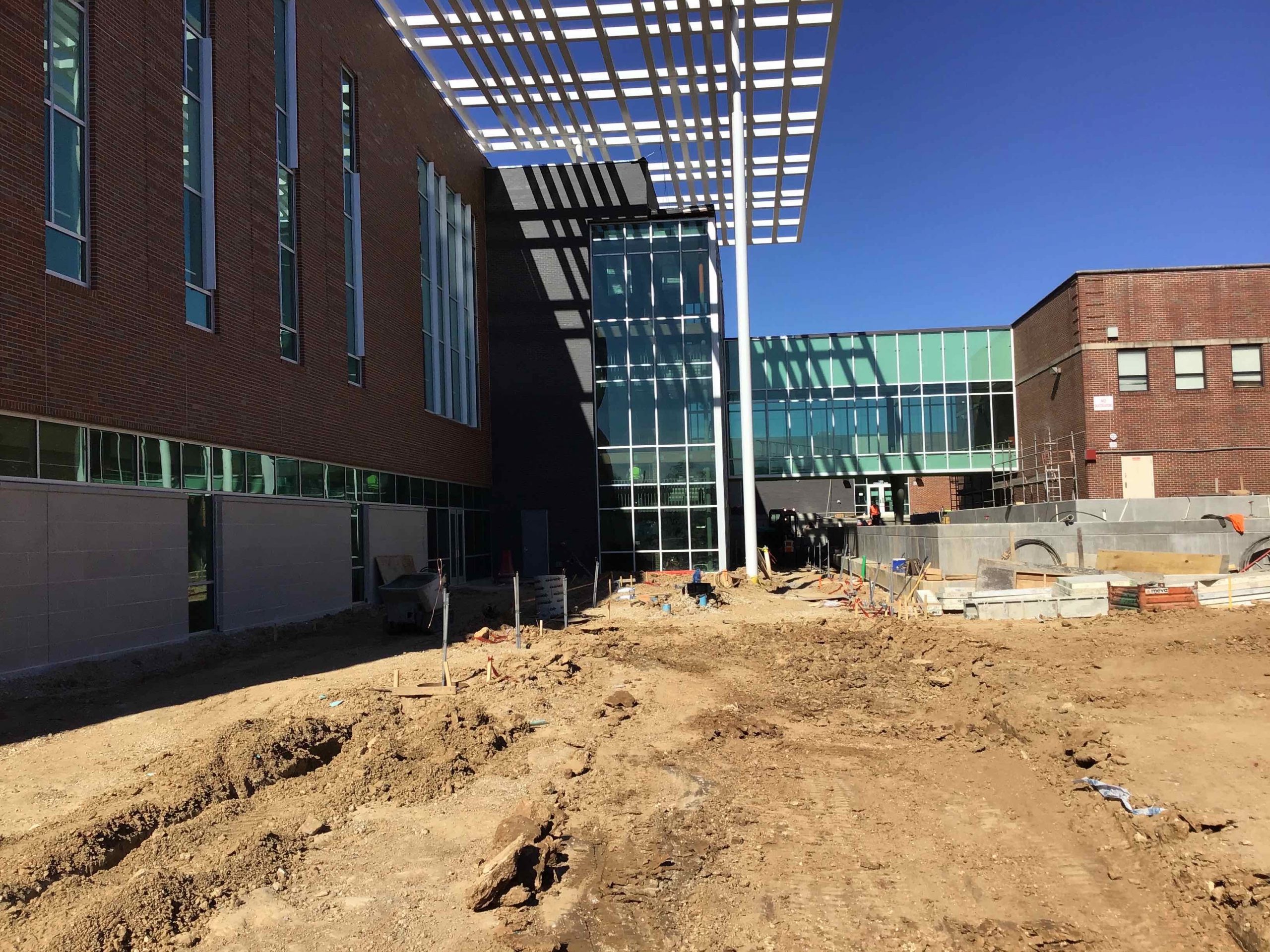
11/22/2021
Take a look at one a classroom in the new science building! Meanwhile, the final grading for the new fine […]
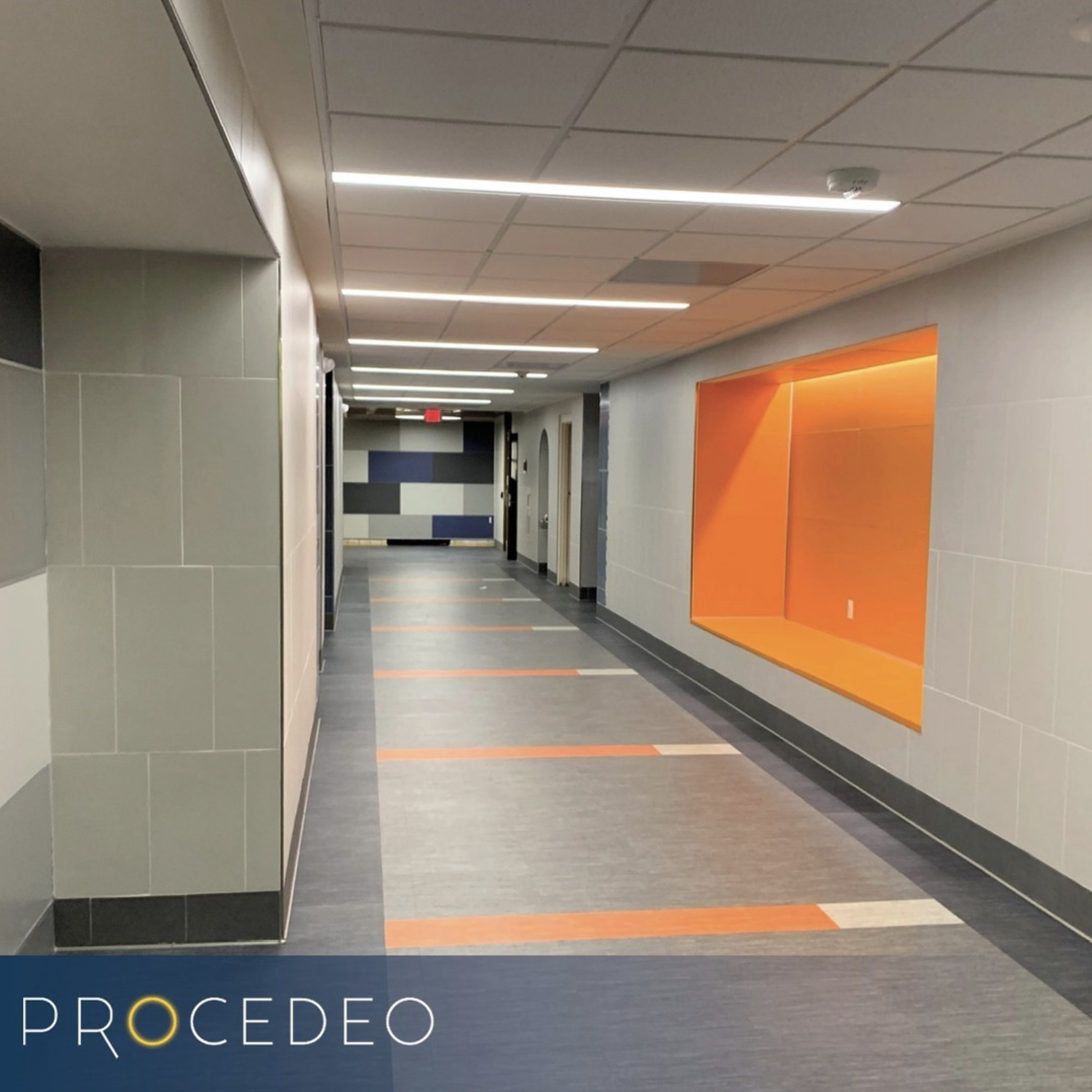
11/03/2021
The new addition at Polytechnic High School will soon house new science classrooms and laboratories. Renovated spaces within the existing […]
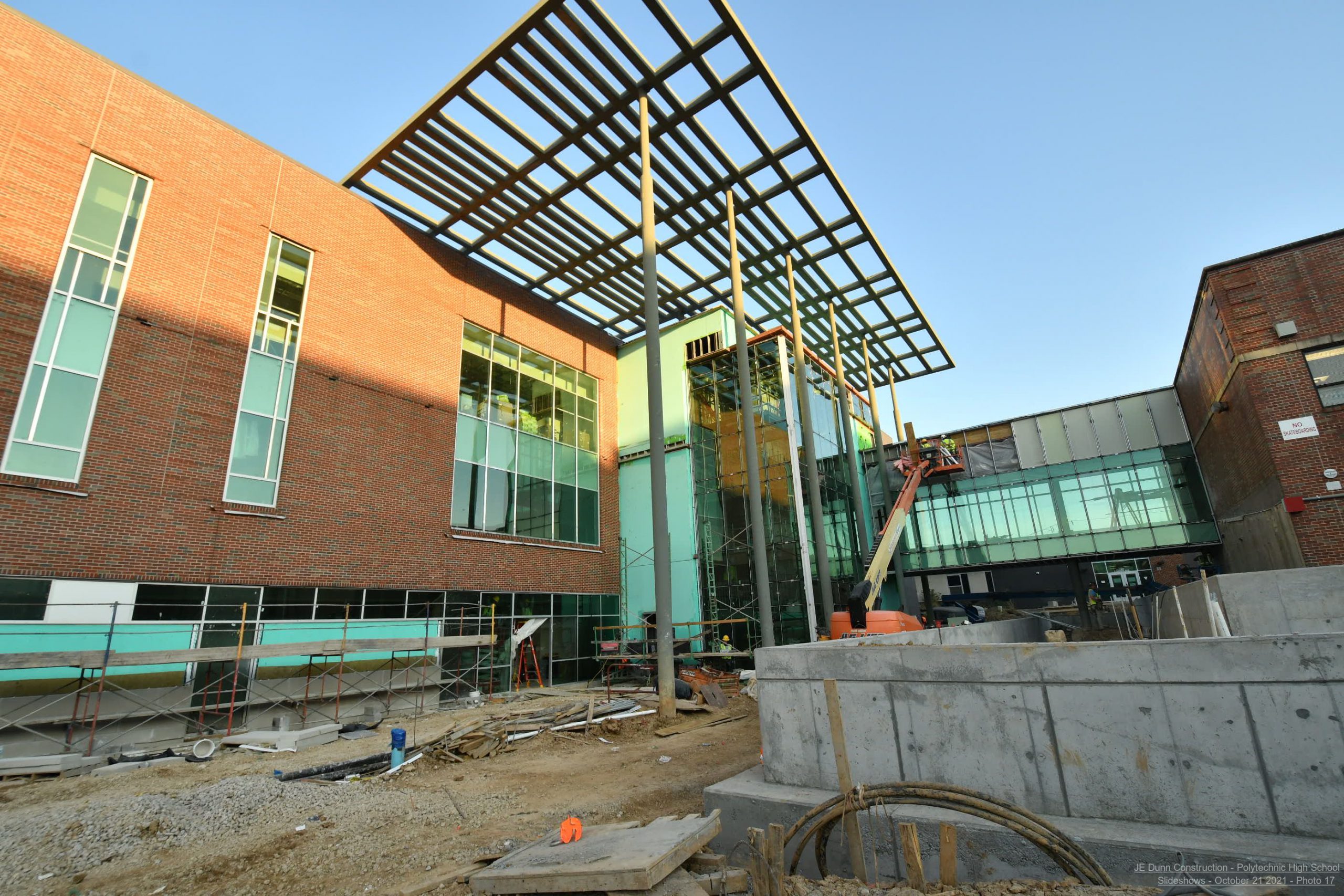
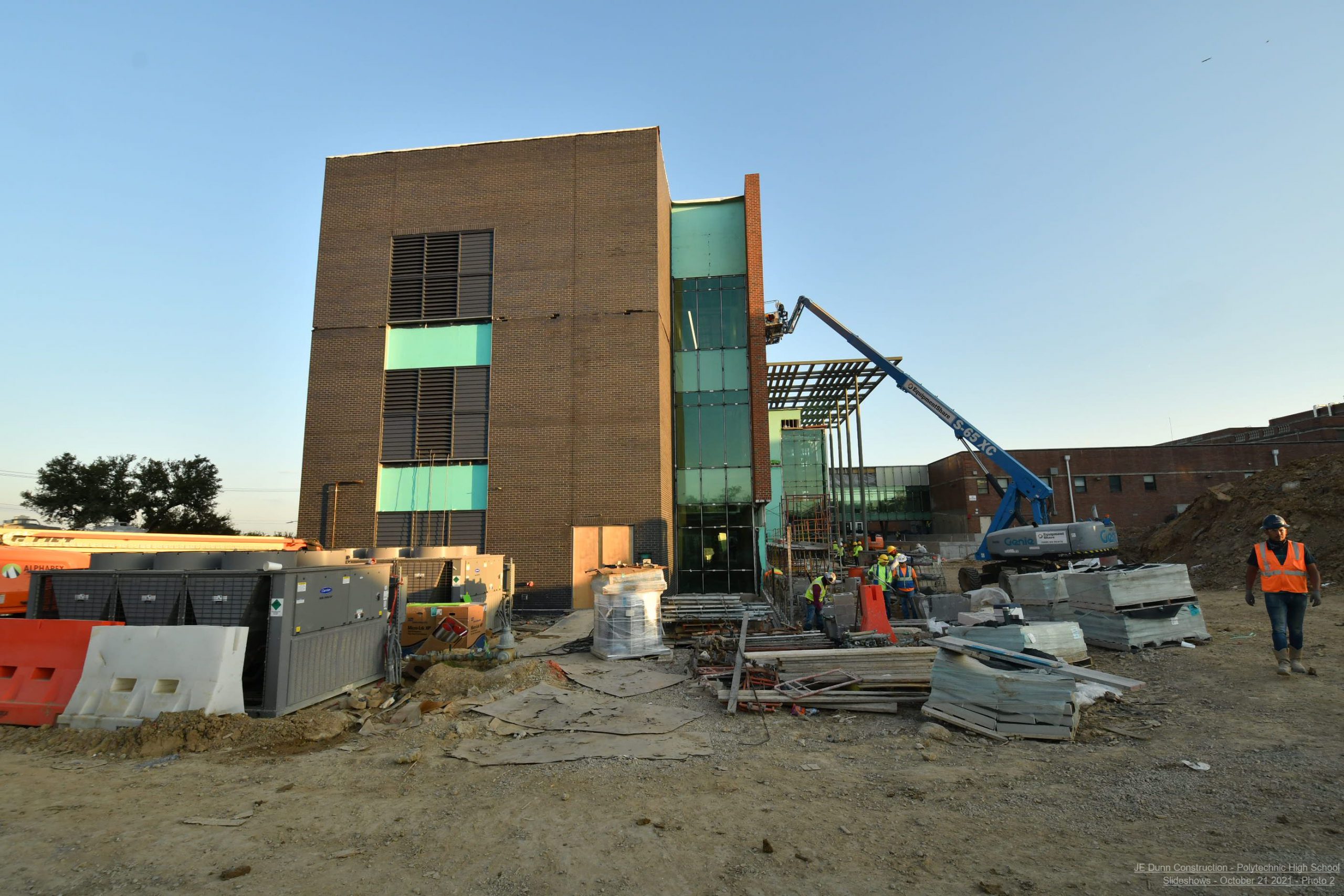
10/29/2021
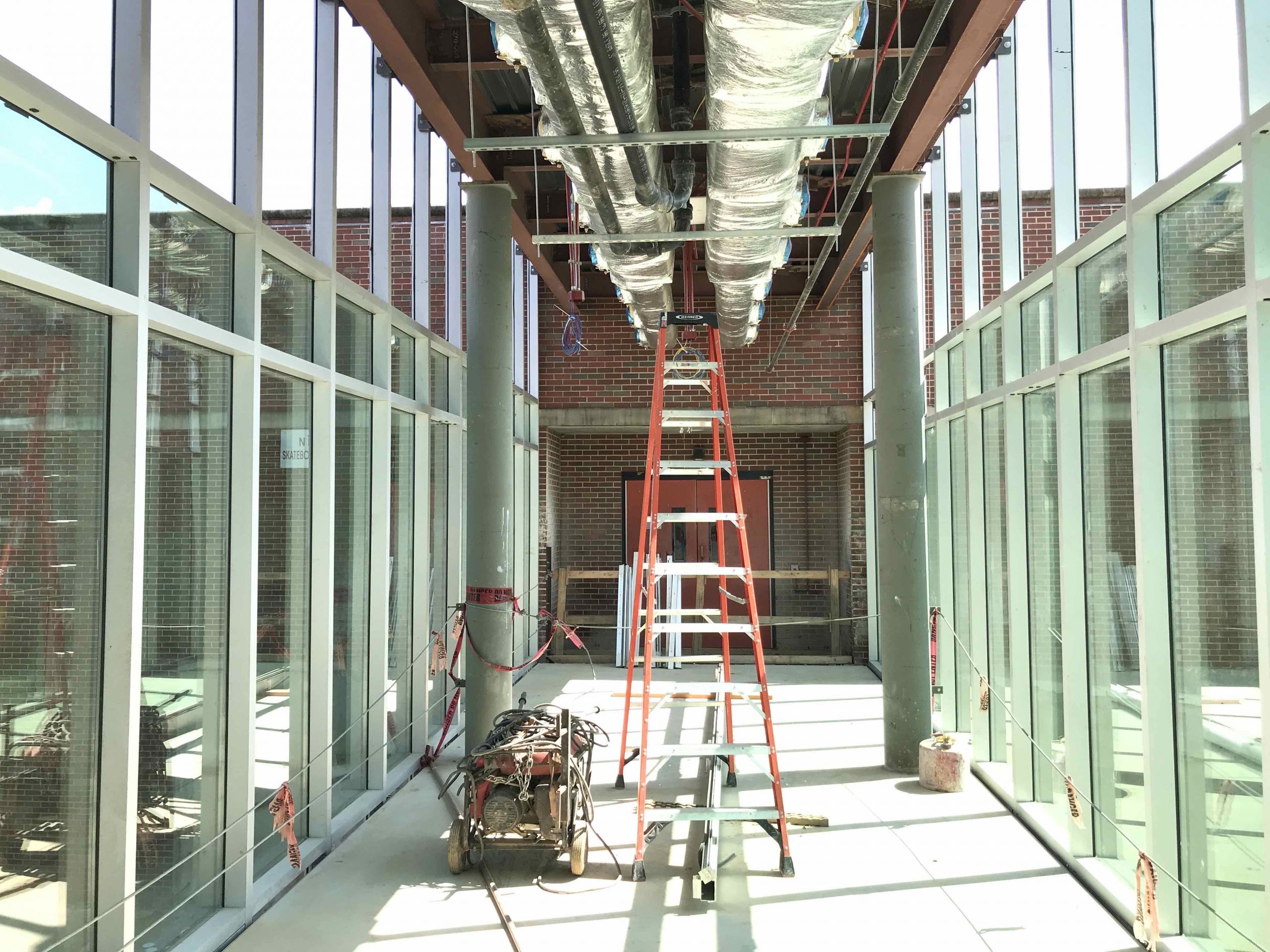
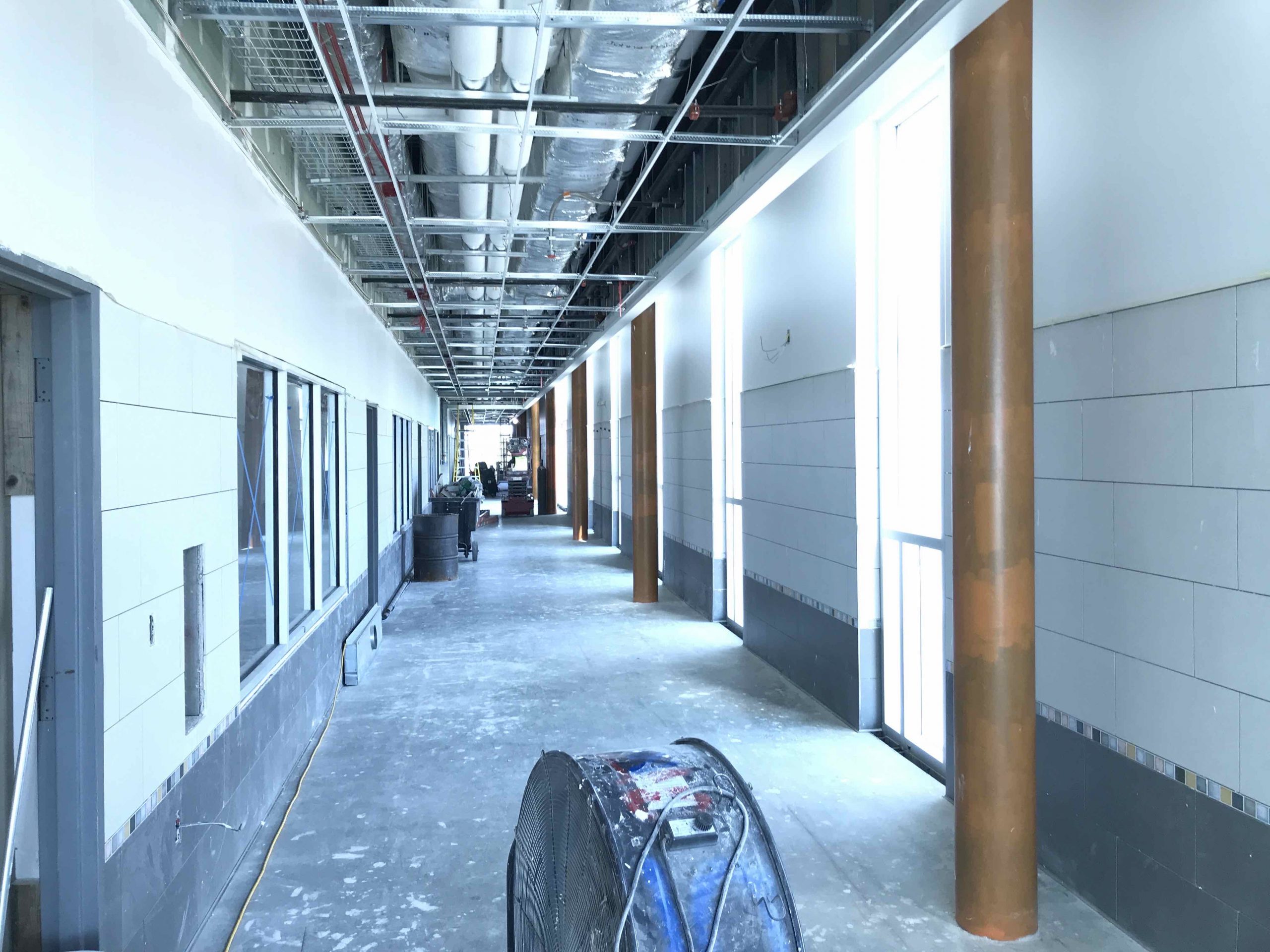
10/01/2021
The wall tile and tape, bed and paint, ceiling grid continues in the New Science Building corridor and connector bridge.
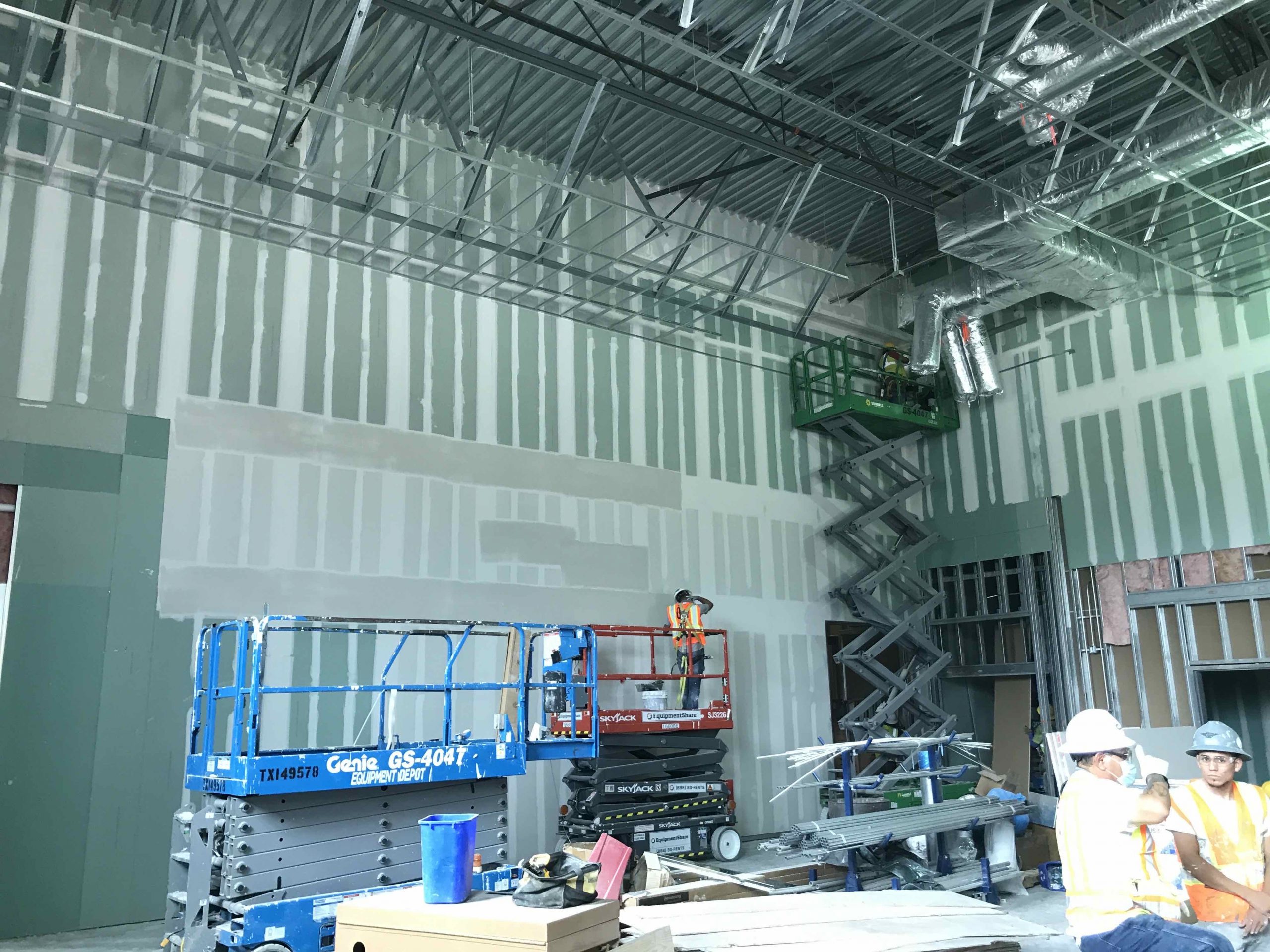
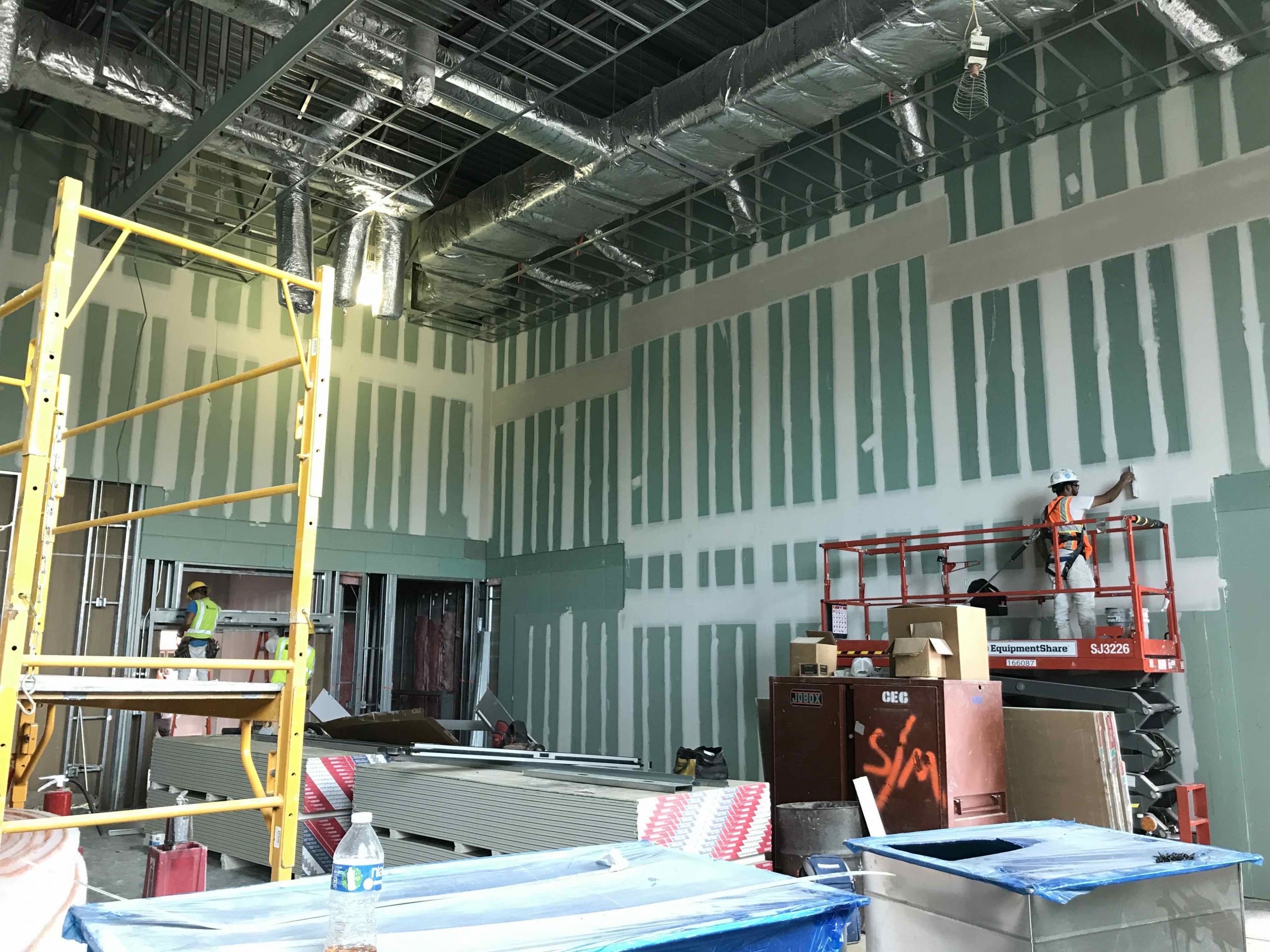
09/17/2021
Tape and bedding has begun in the new Fine Arts Building!
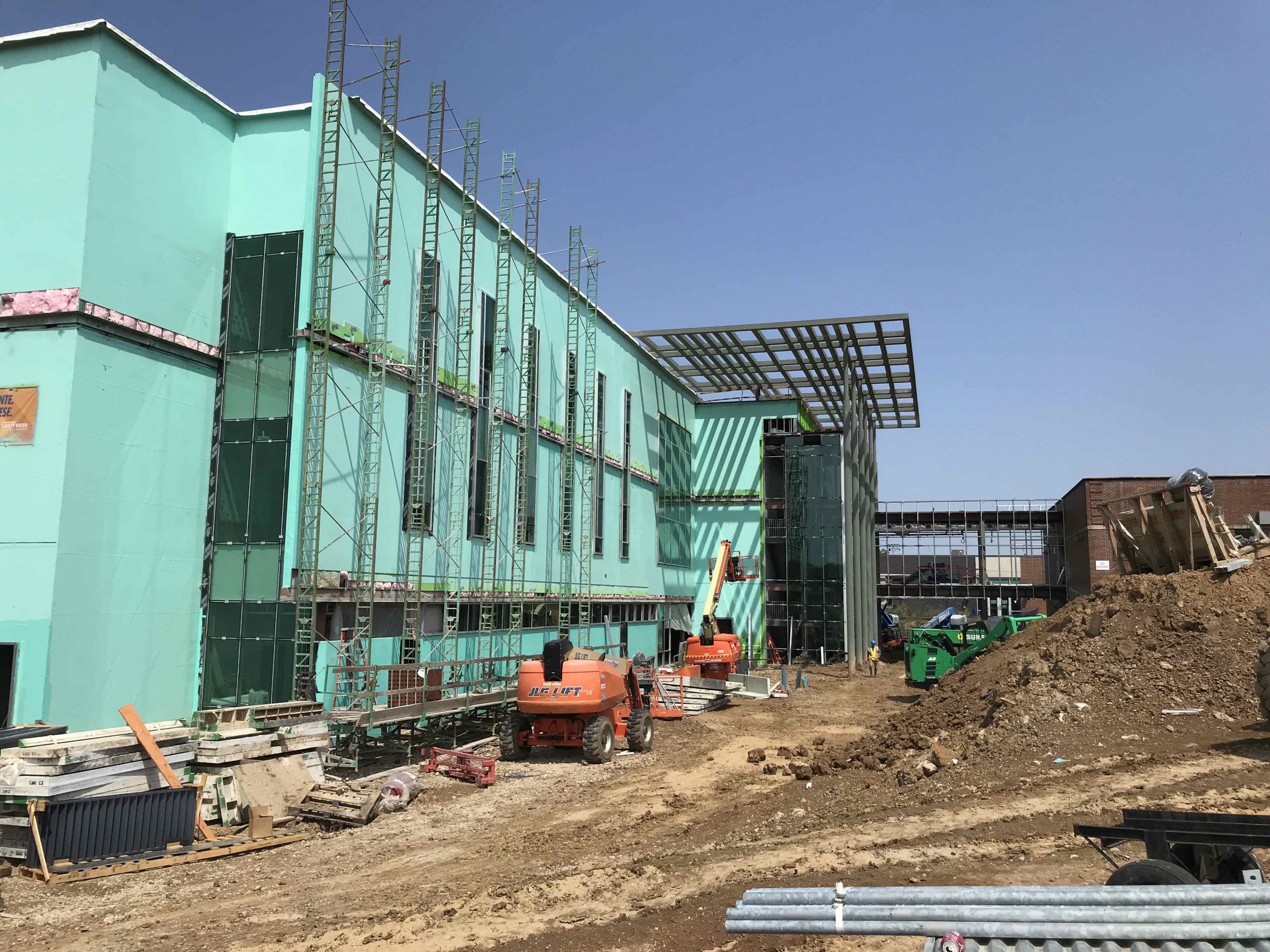
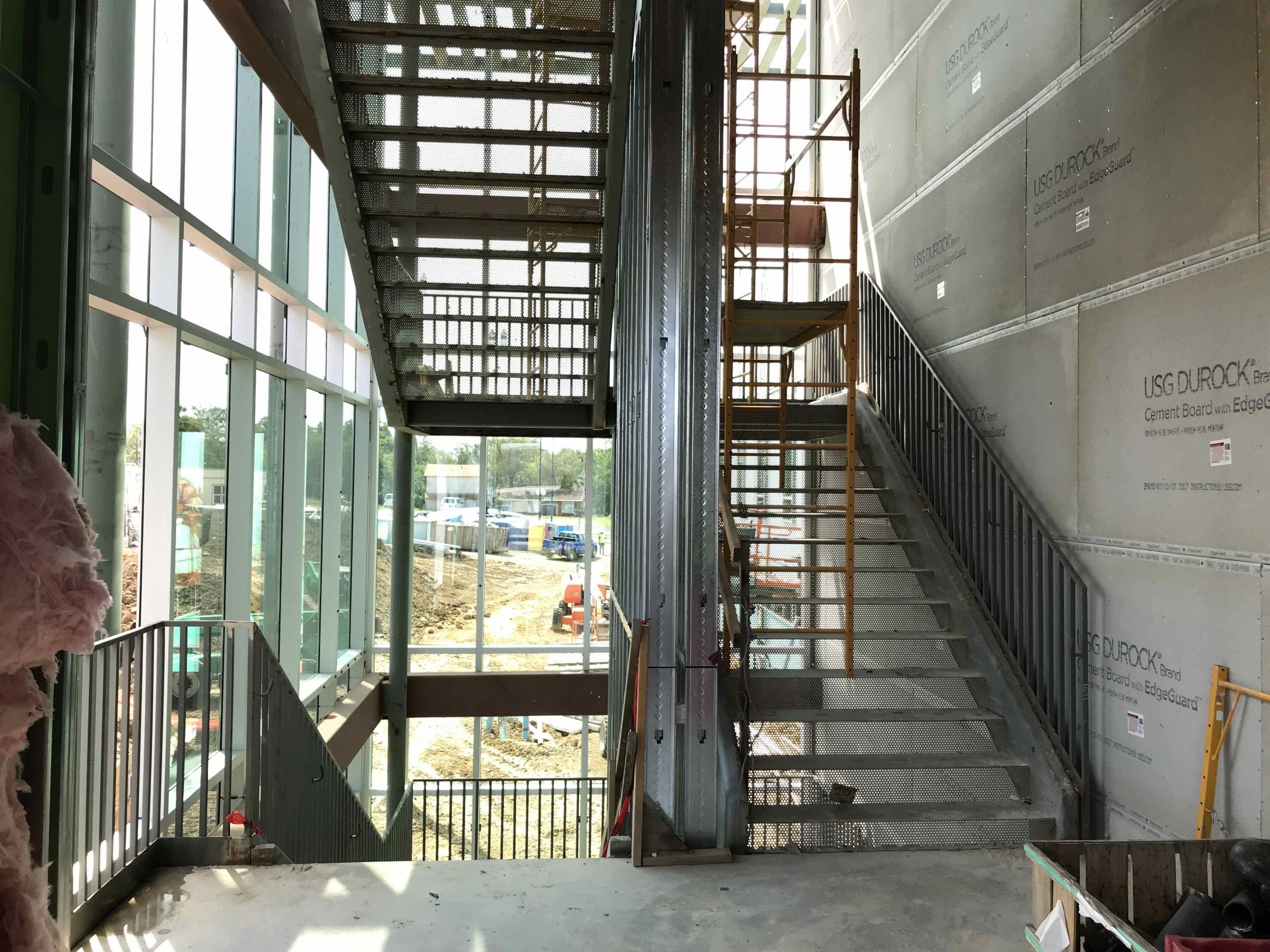
09/13/2021
The face brick on the west elevation has begun, and the main stairwell in the new science building is making […]
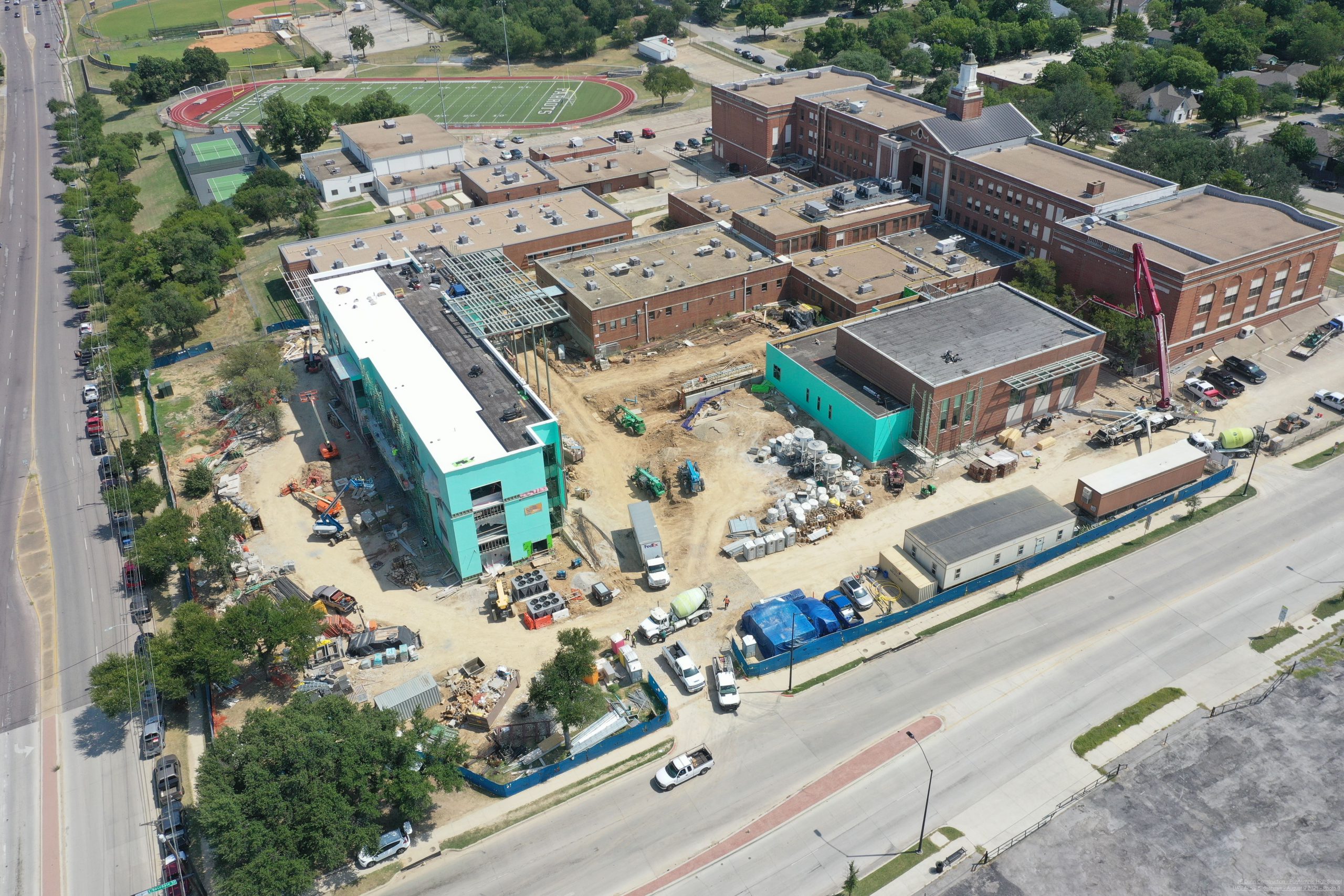
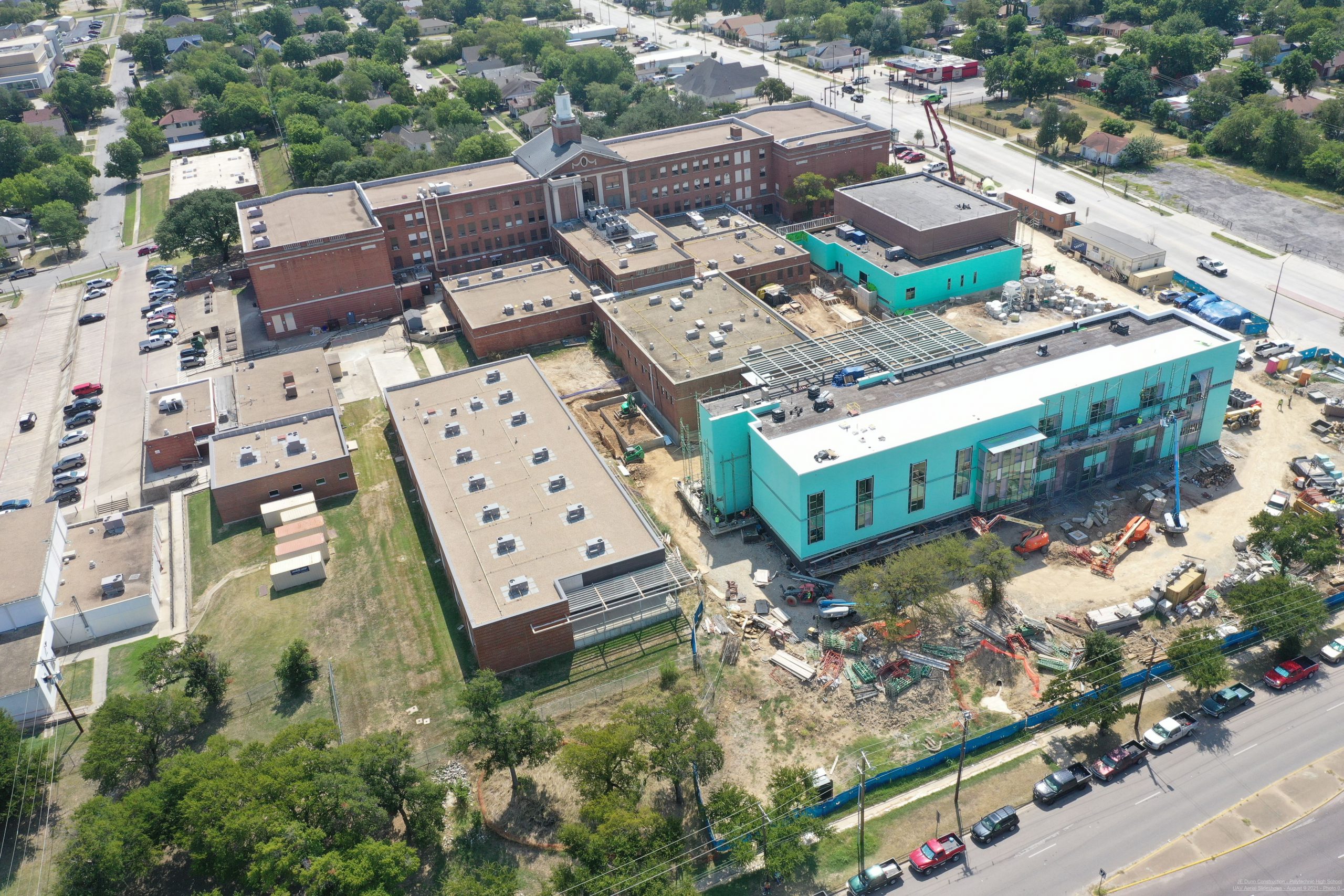
08/13/2021
Take a look at Poly’s progress from a bird’s eye view
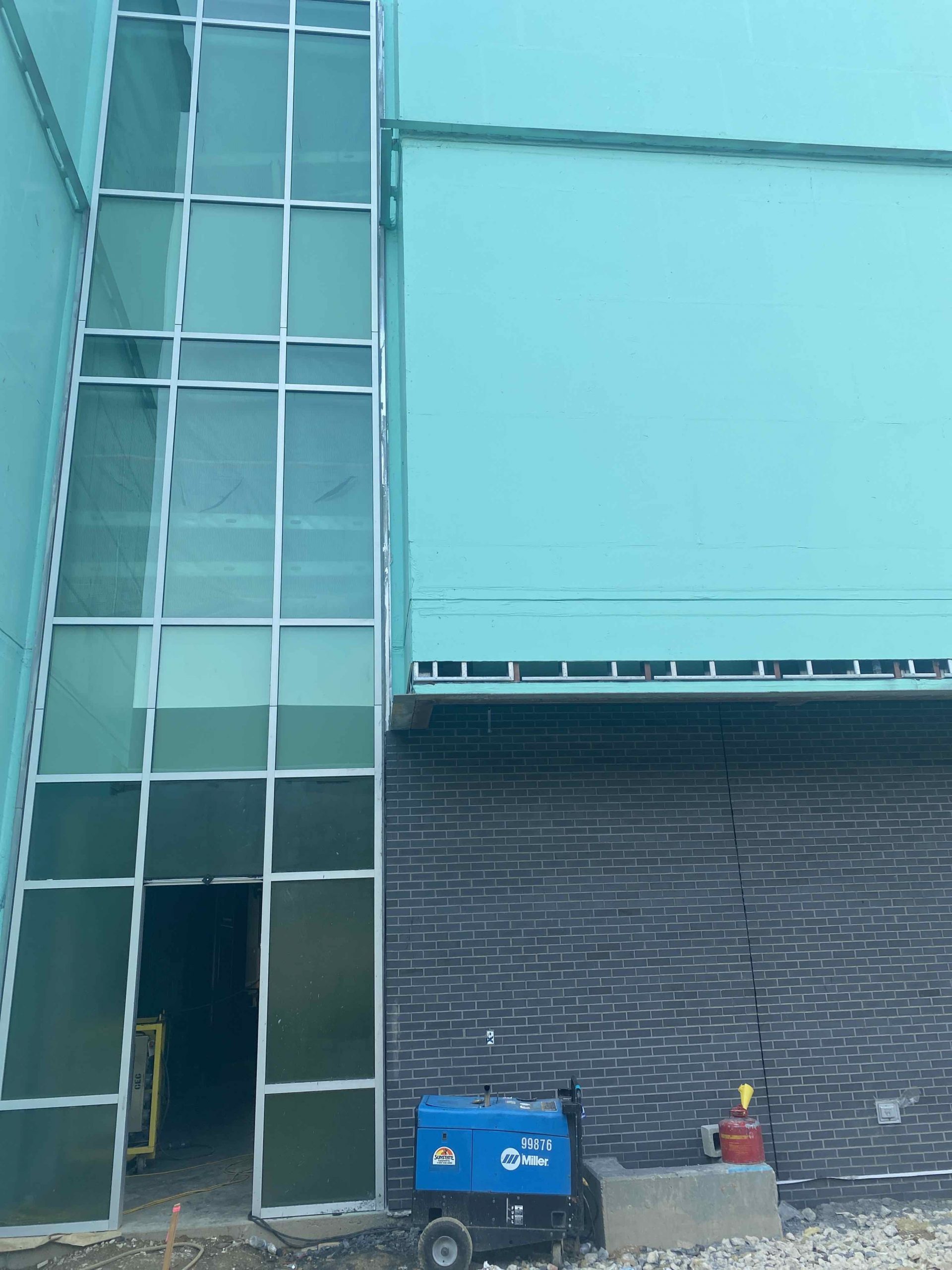
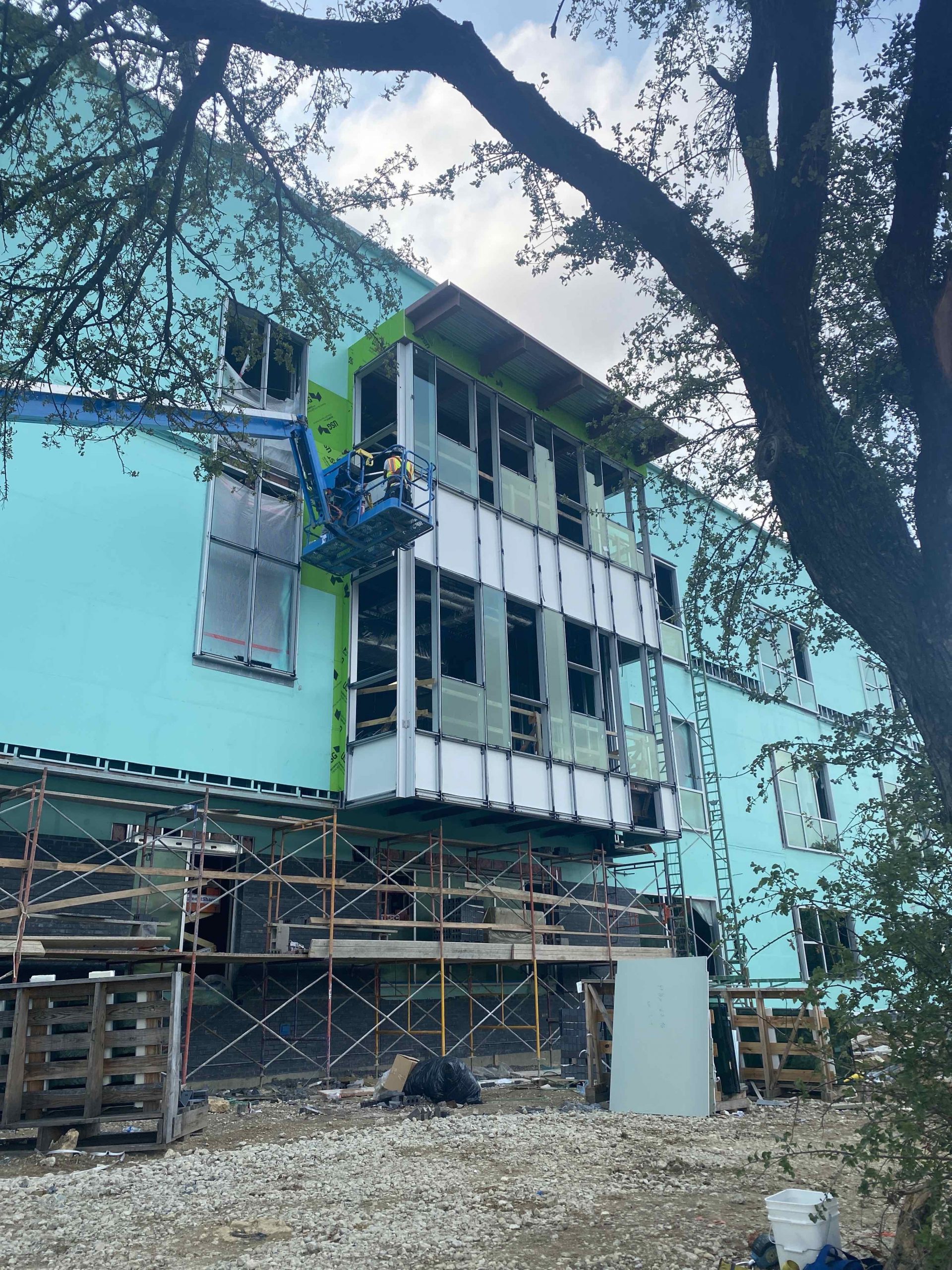
07/23/2021
The exterior windows for the new science building are being installed
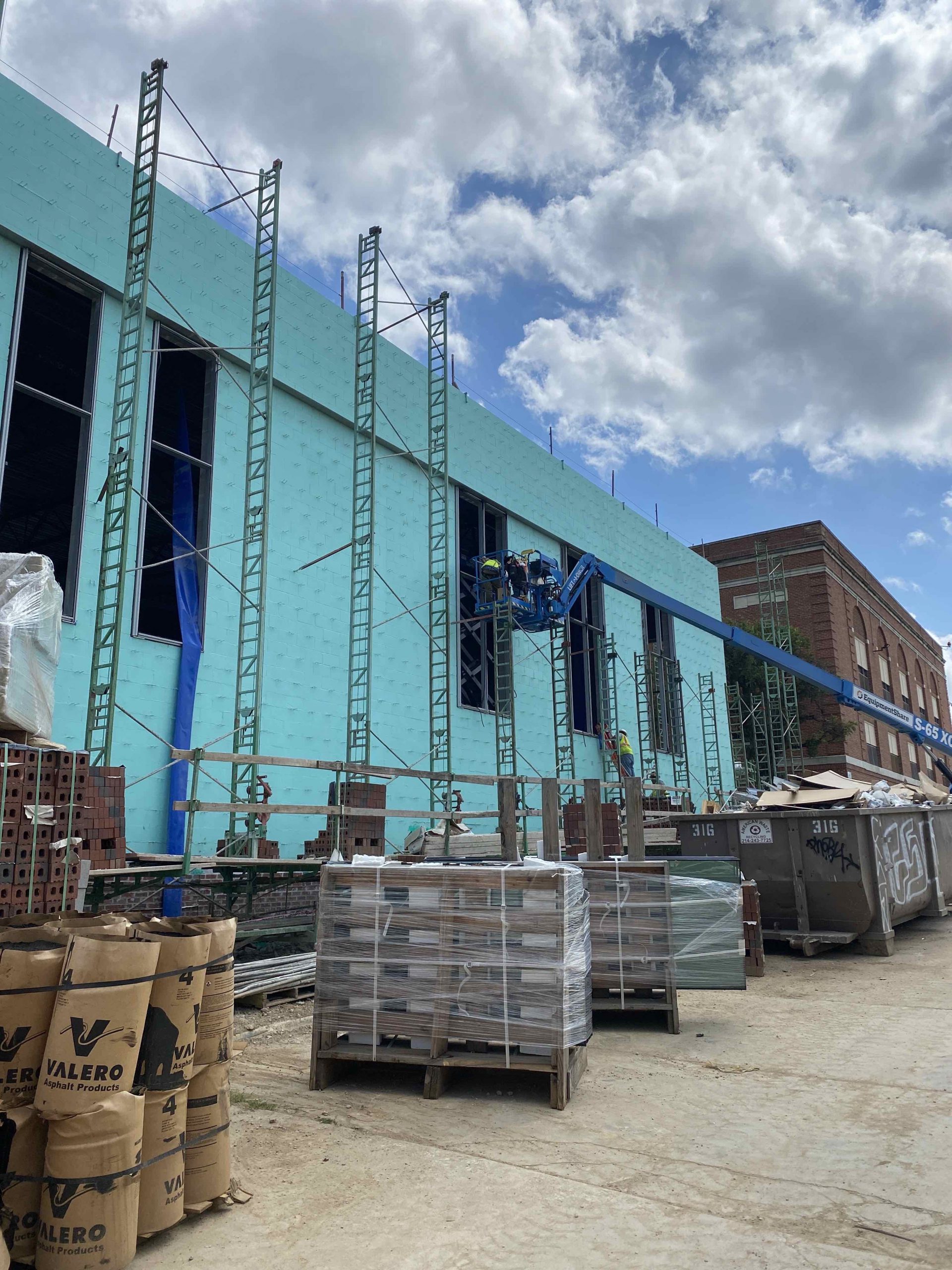
07/09/2021
Face Brick is being installed for the new Fine Arts Building!
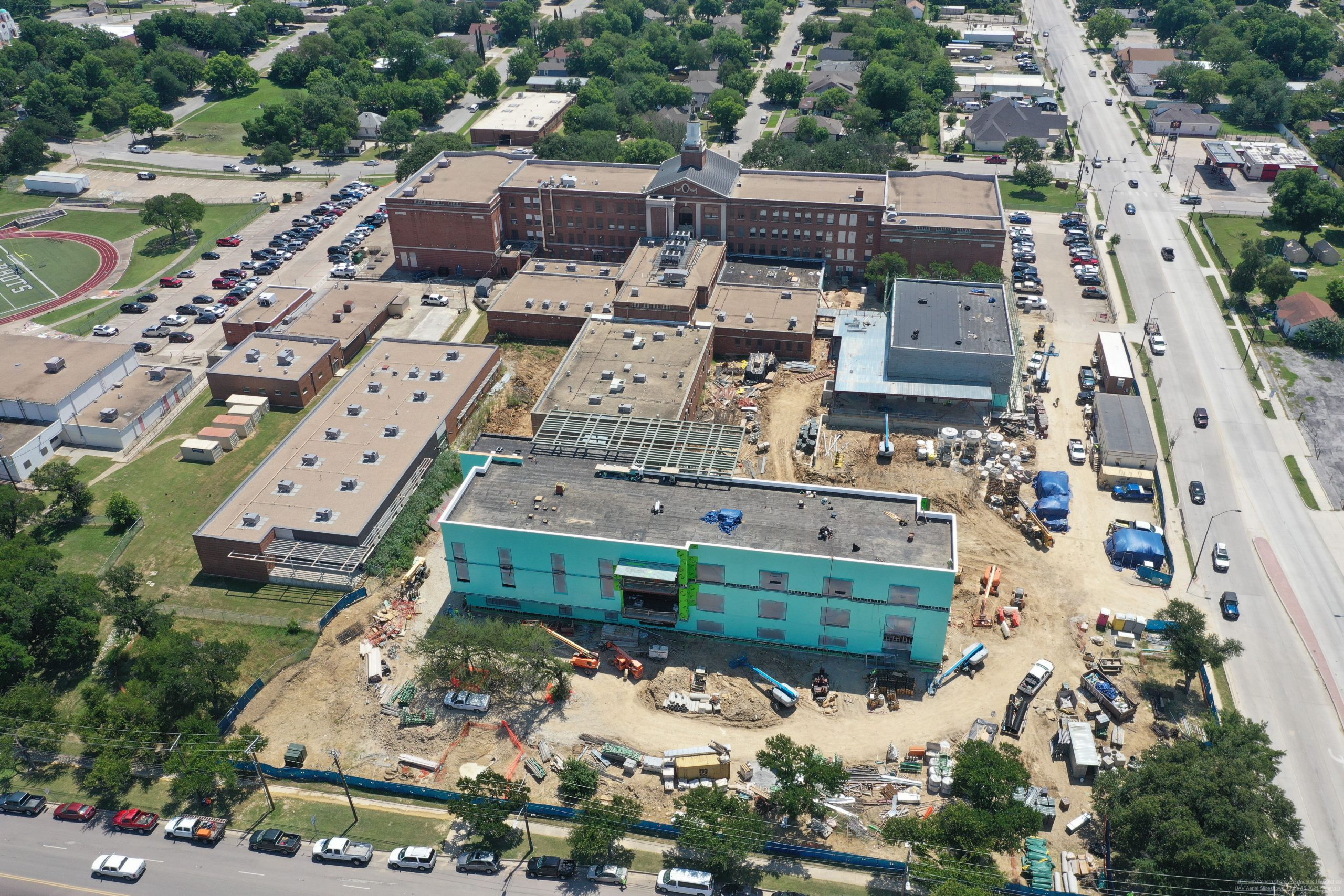
06/25/2021
The science building has been painted, and the fine arts building is moving right along
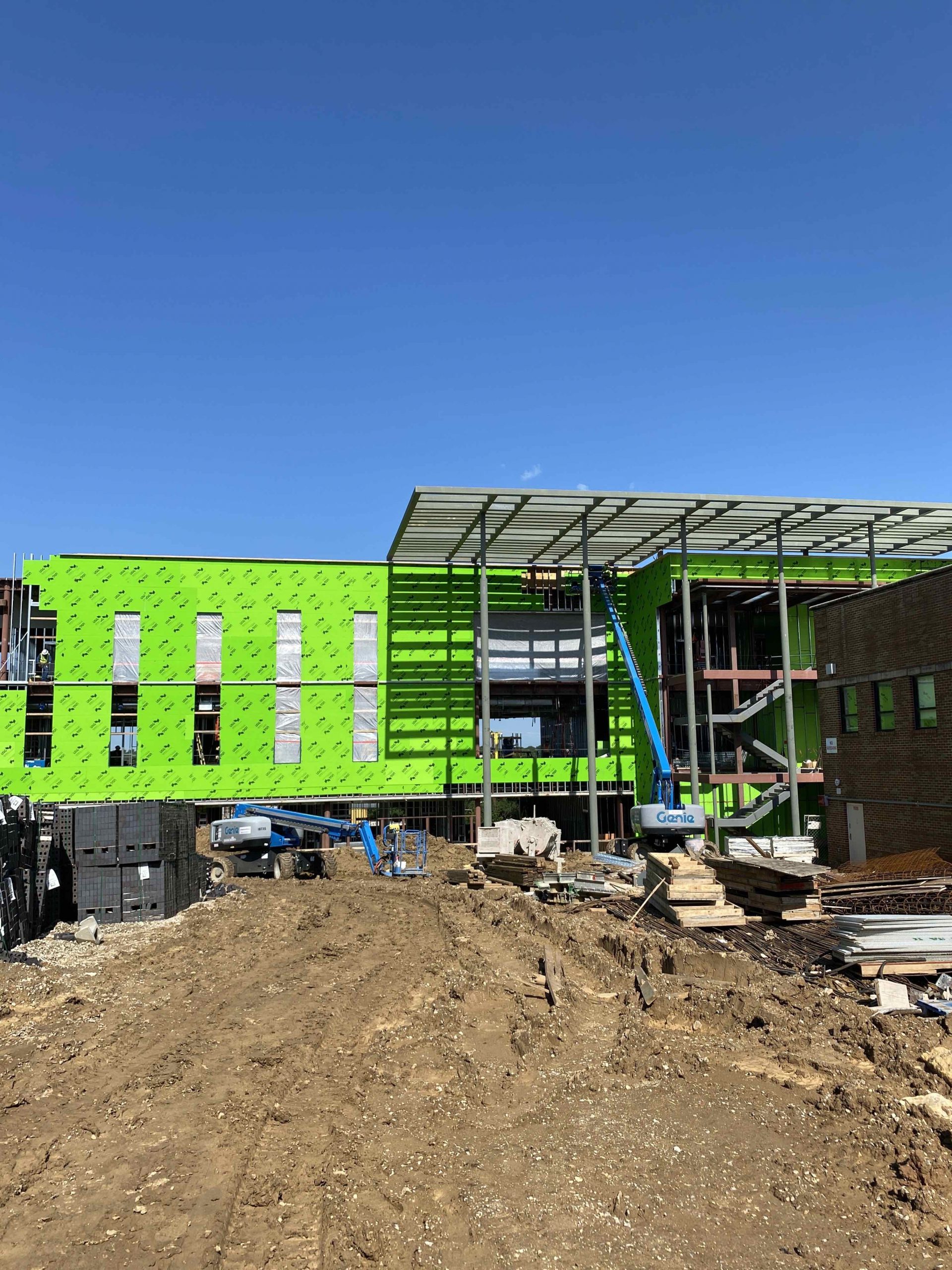
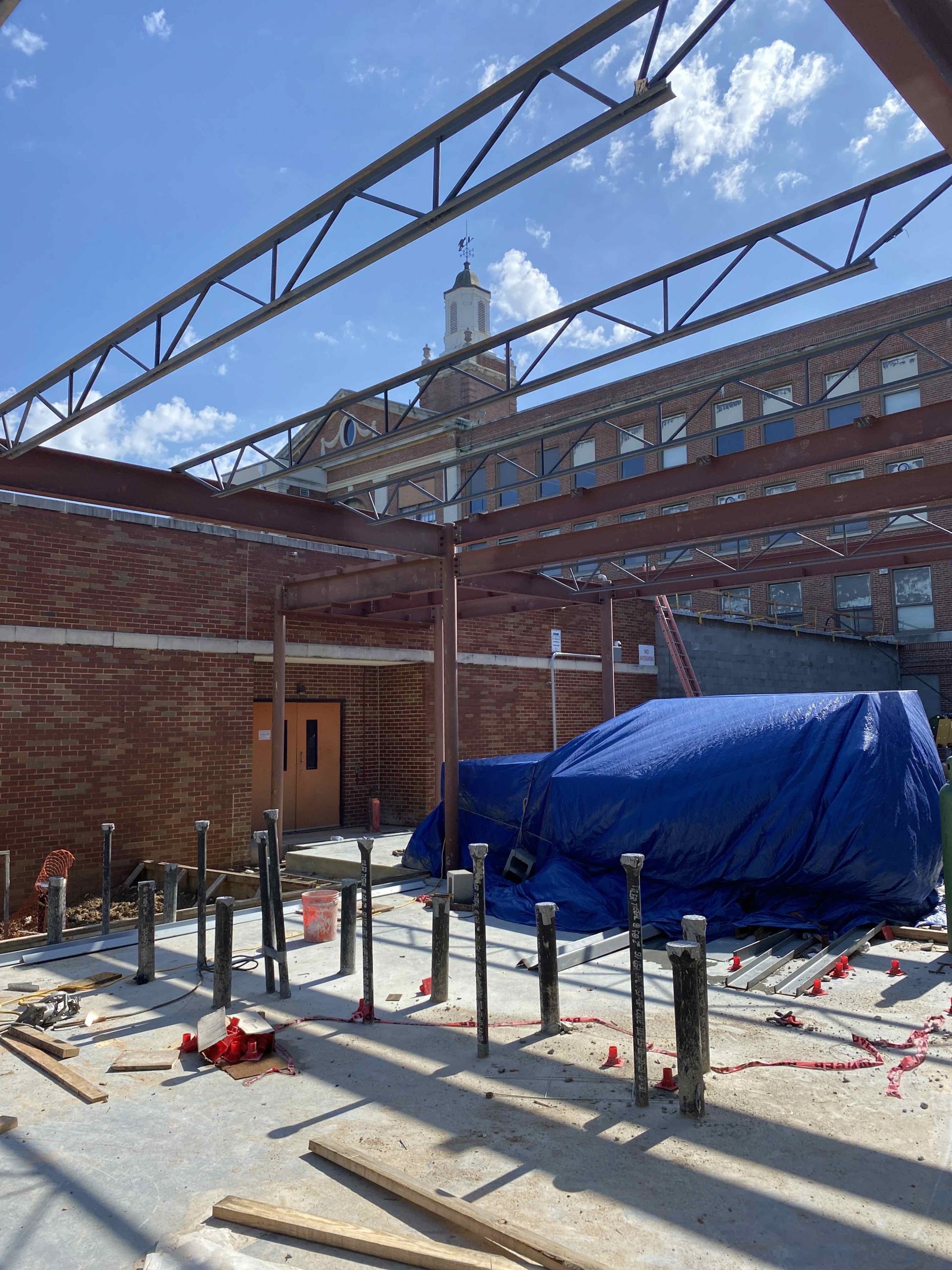
05/26/2021
Take a look at the science building elevation progress, and the structural steel progress for the fine arts building!
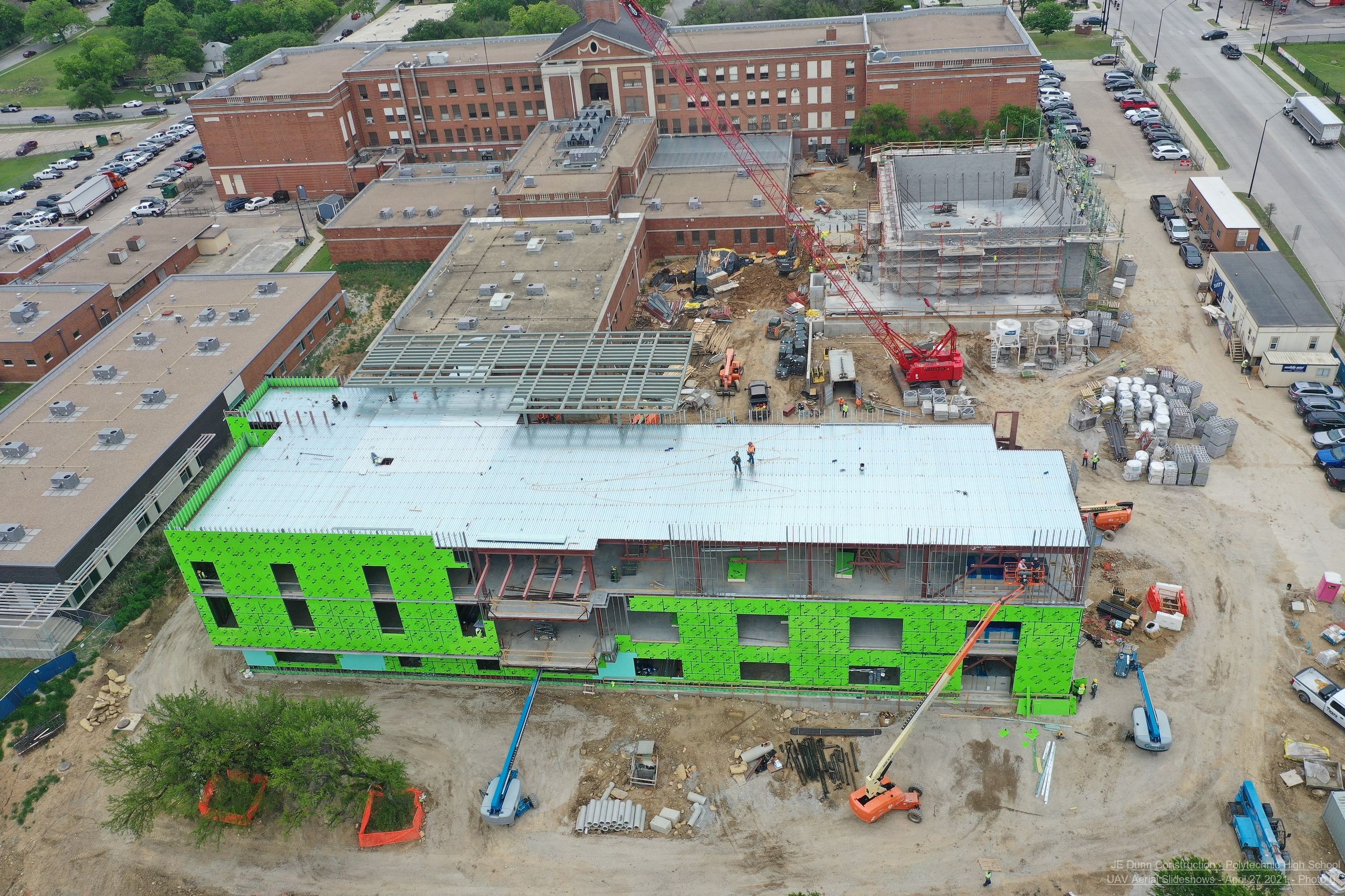
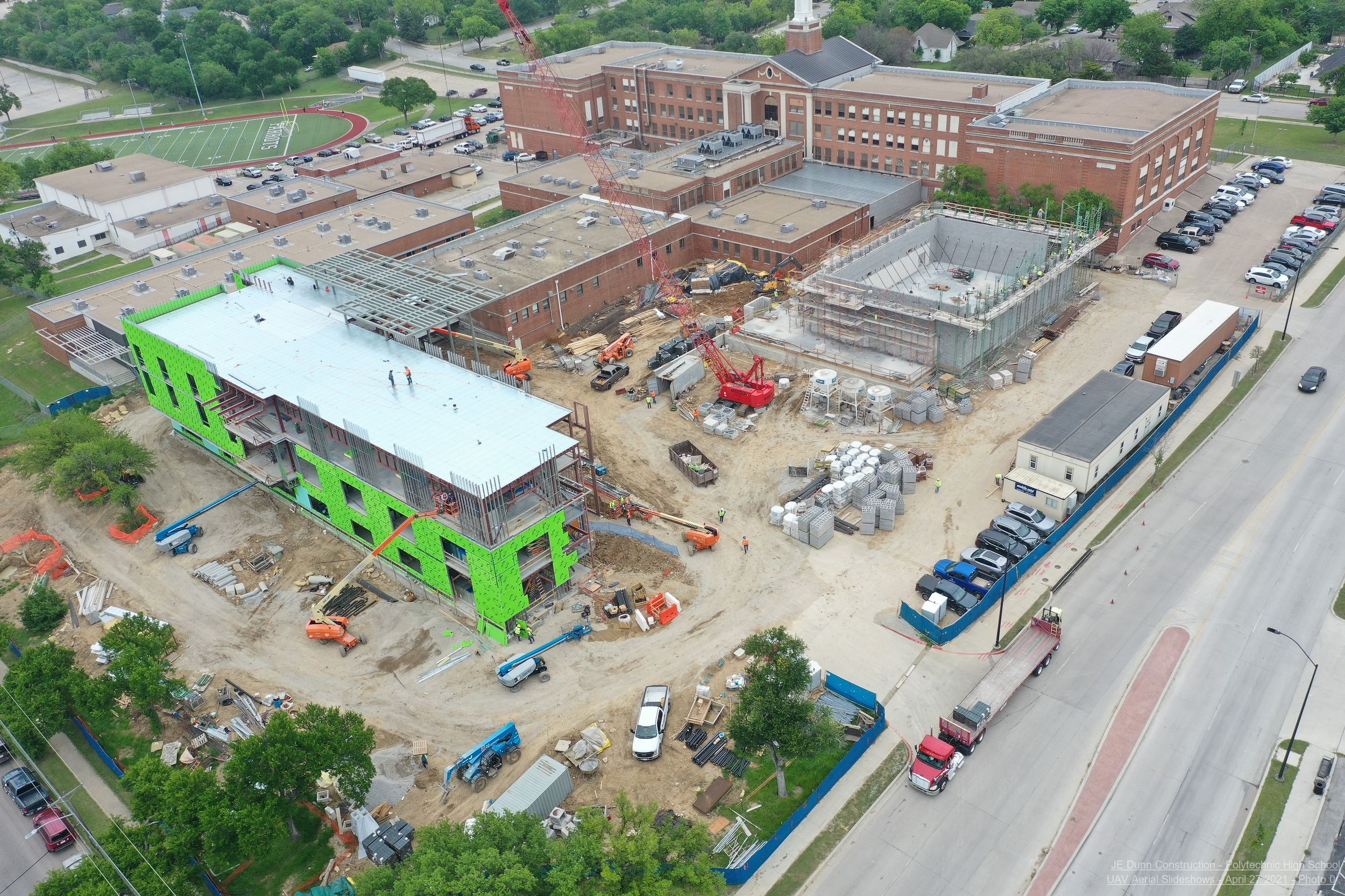
05/07/2021
The exterior wall framing and sheathing for the Science building continues, meanwhile, the CMU walls are being built for the […]
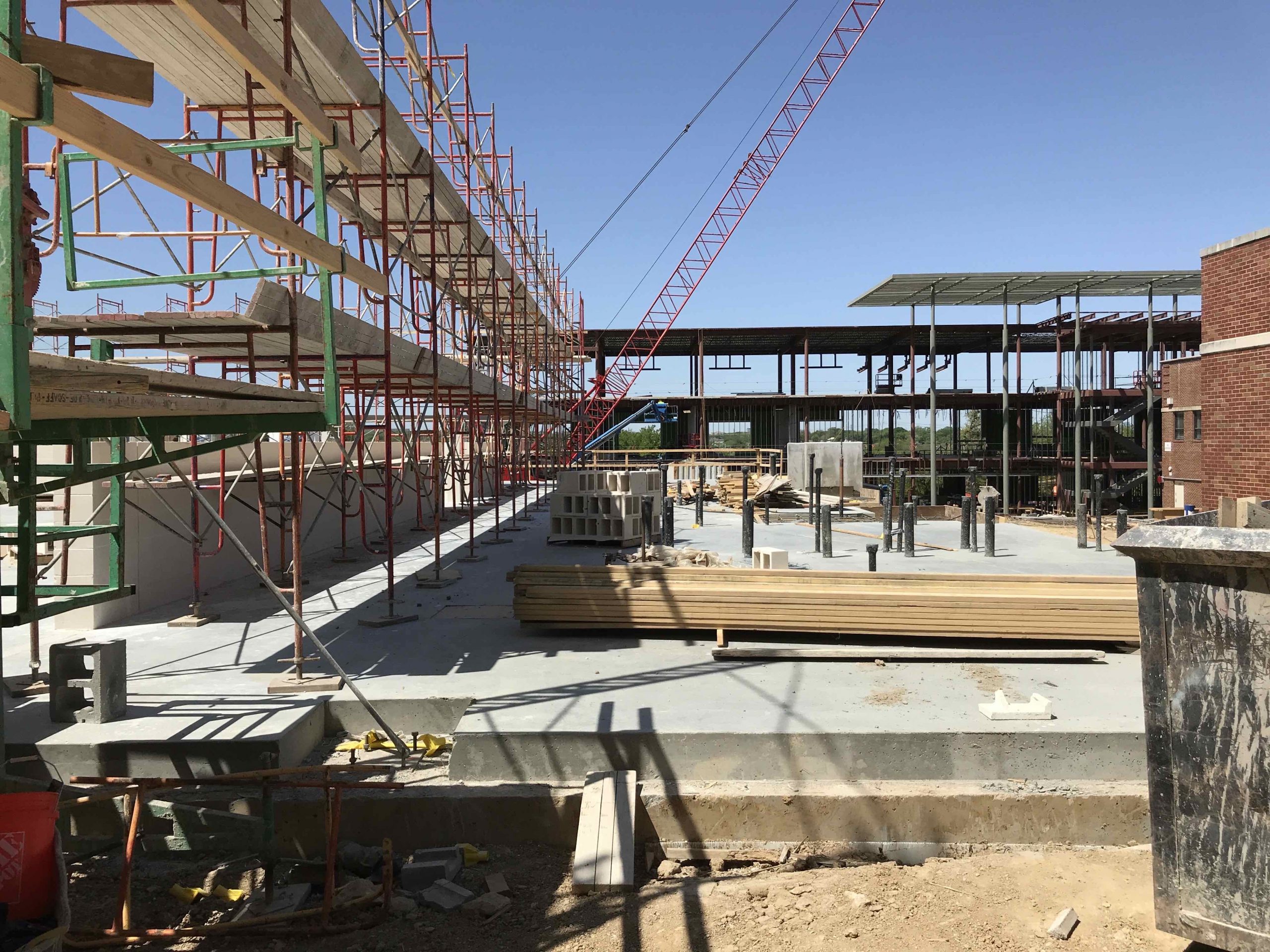
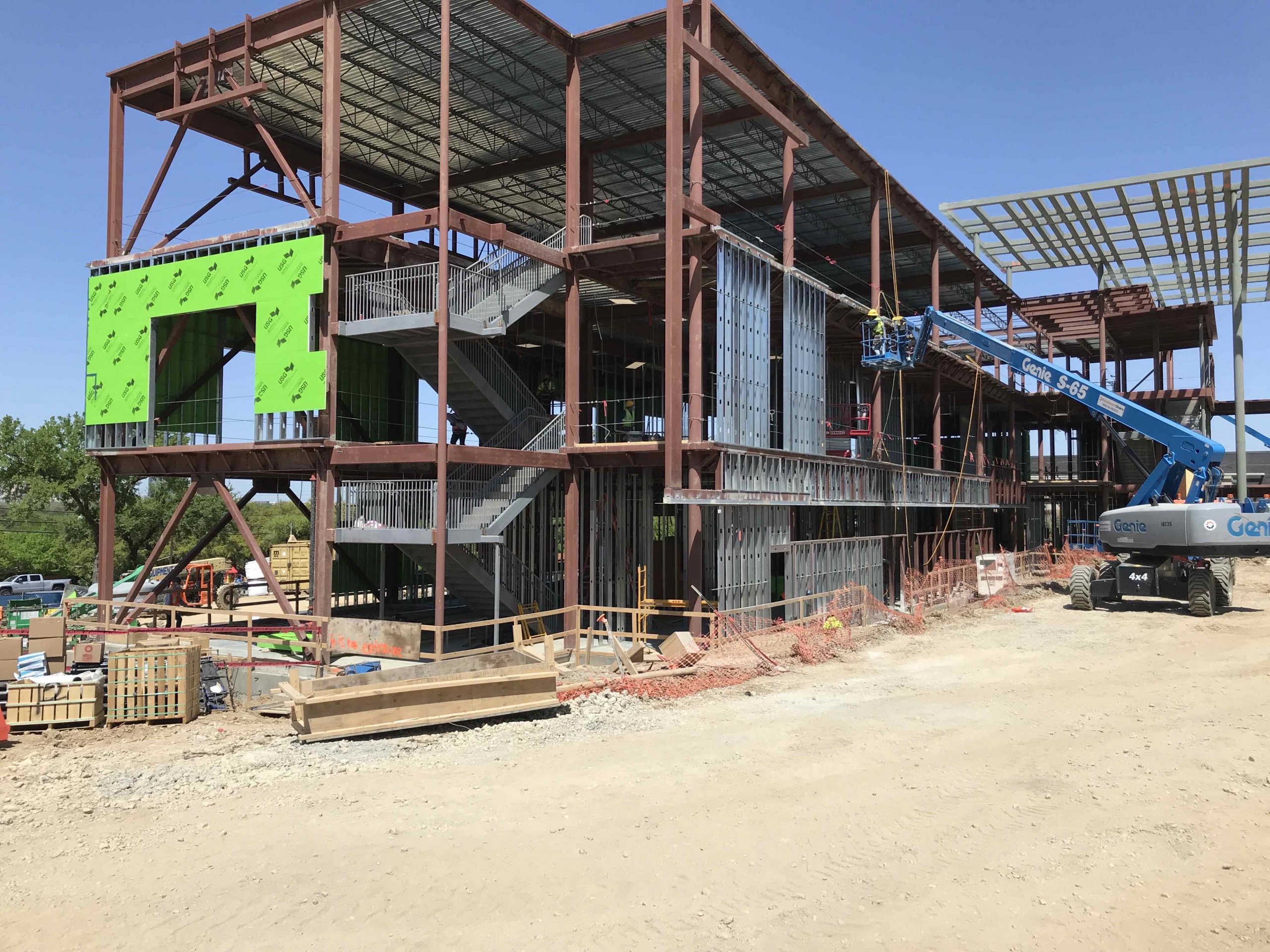
04/09/2021
The CMU walls are going up for the new Fine Arts building, meanwhile, stud framing is being installed for the […]
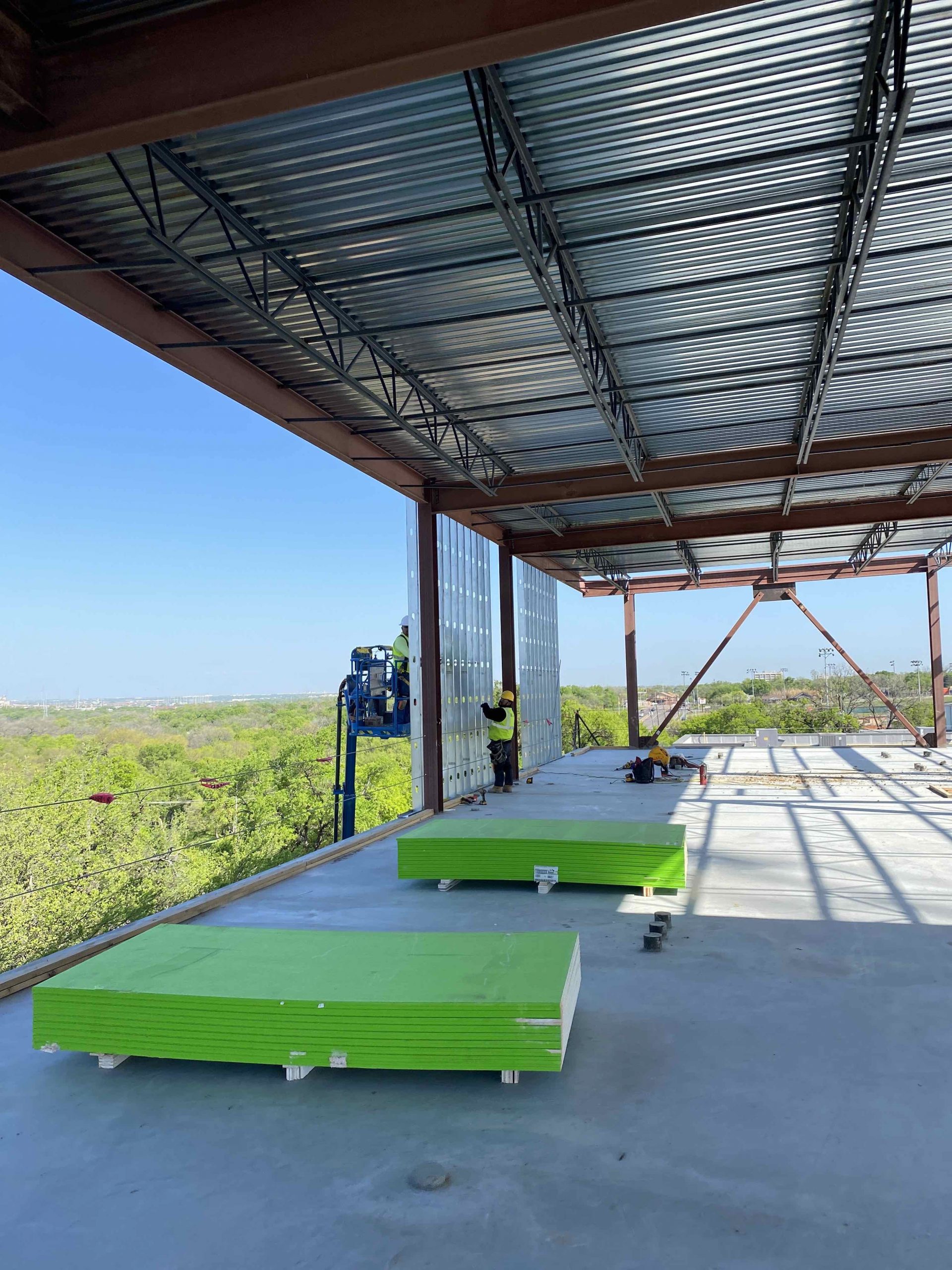
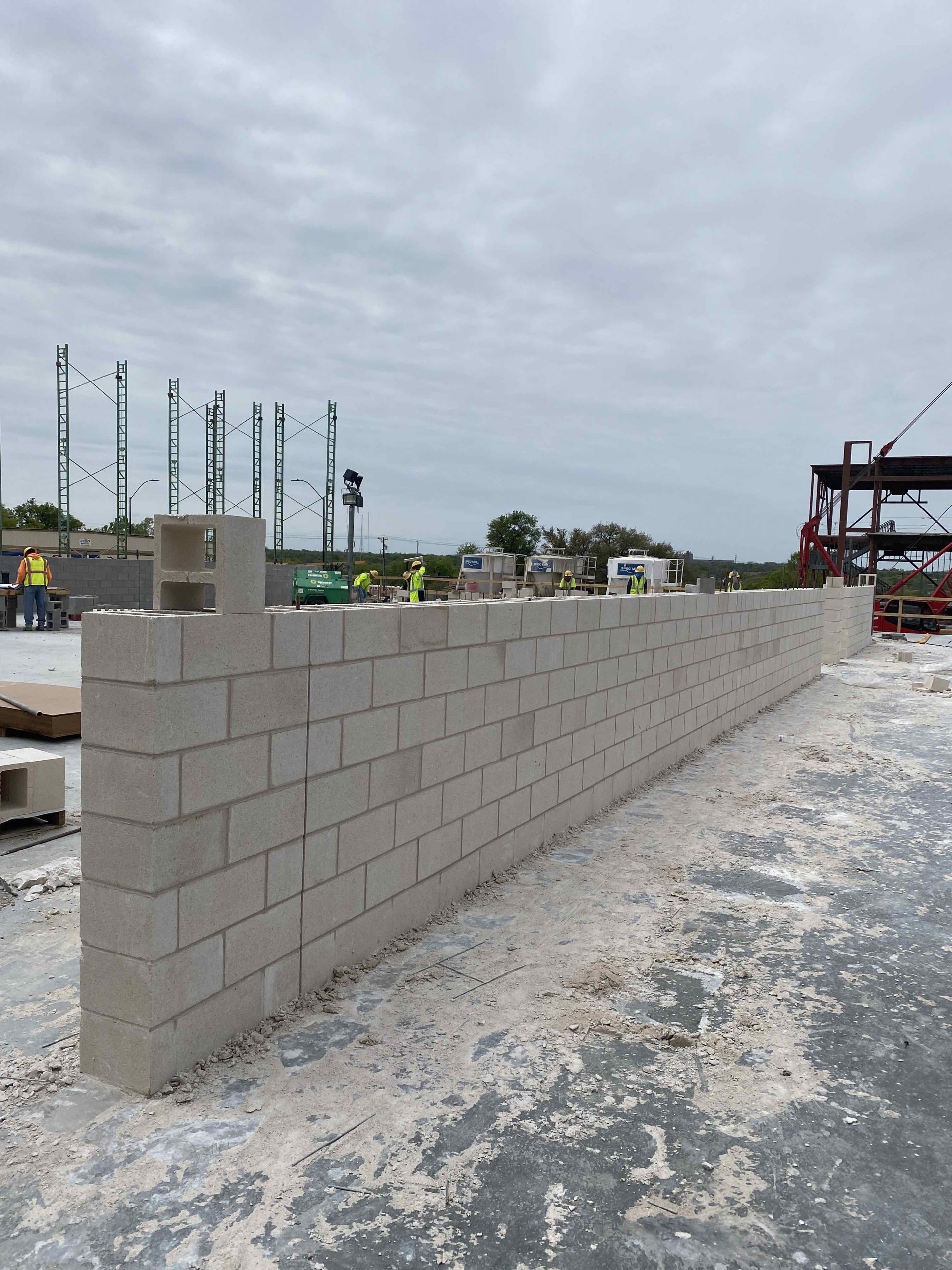
04/02/2021
The build back after demolition has started and the Science Building is making great progress!
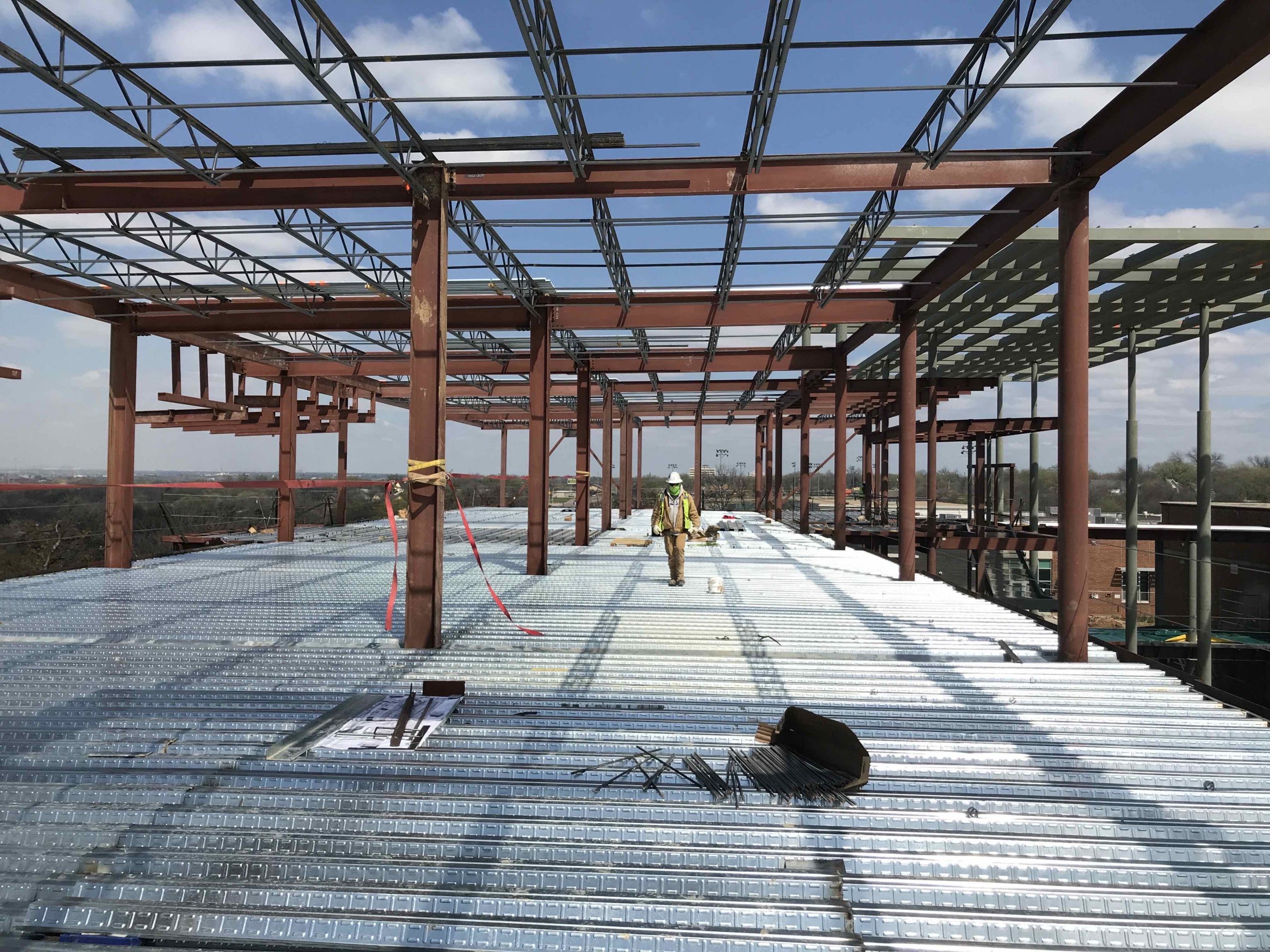
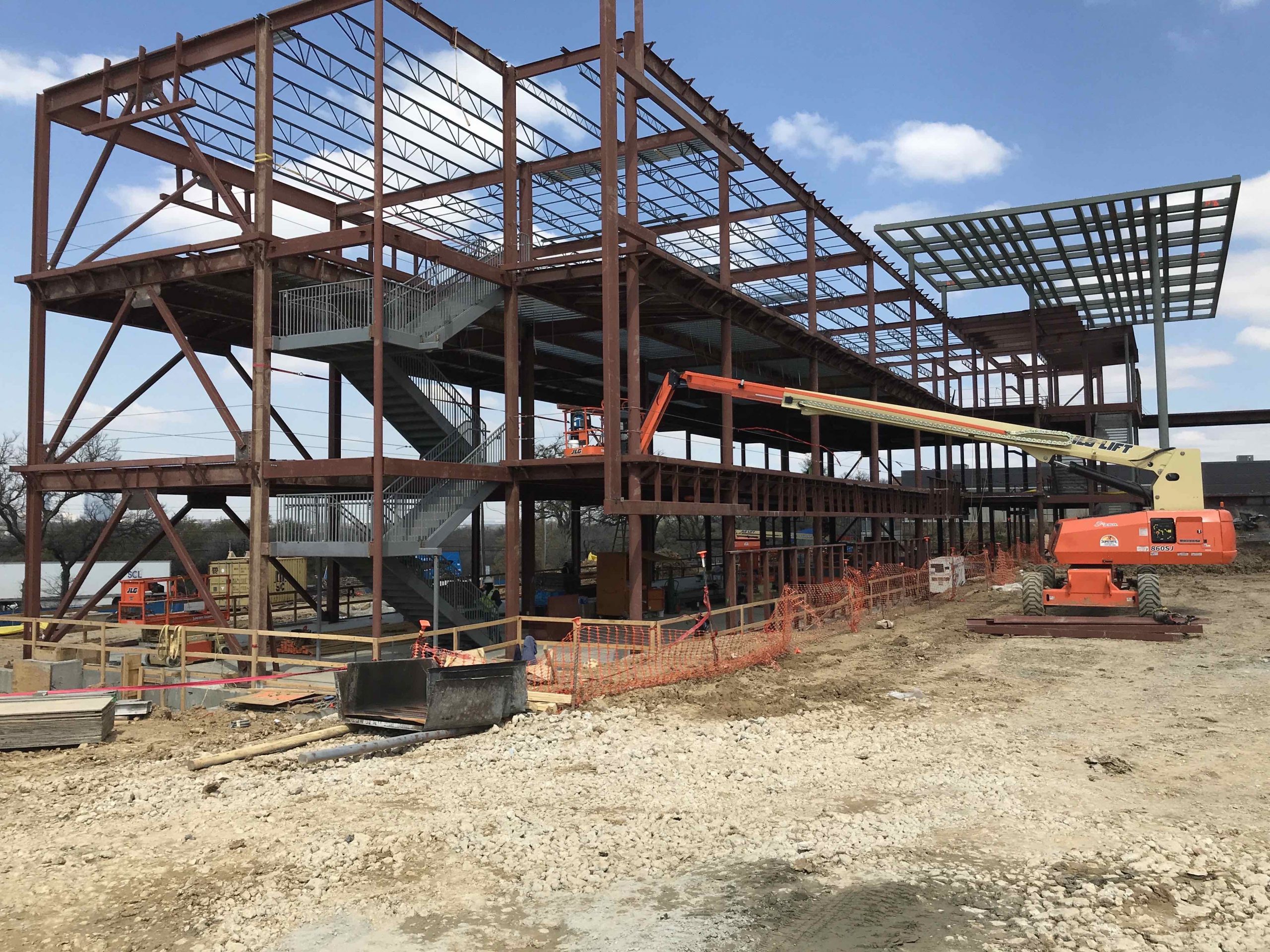
03/12/2021
Oh, what a month can do! Take a look at the new Science Building’s steel work!
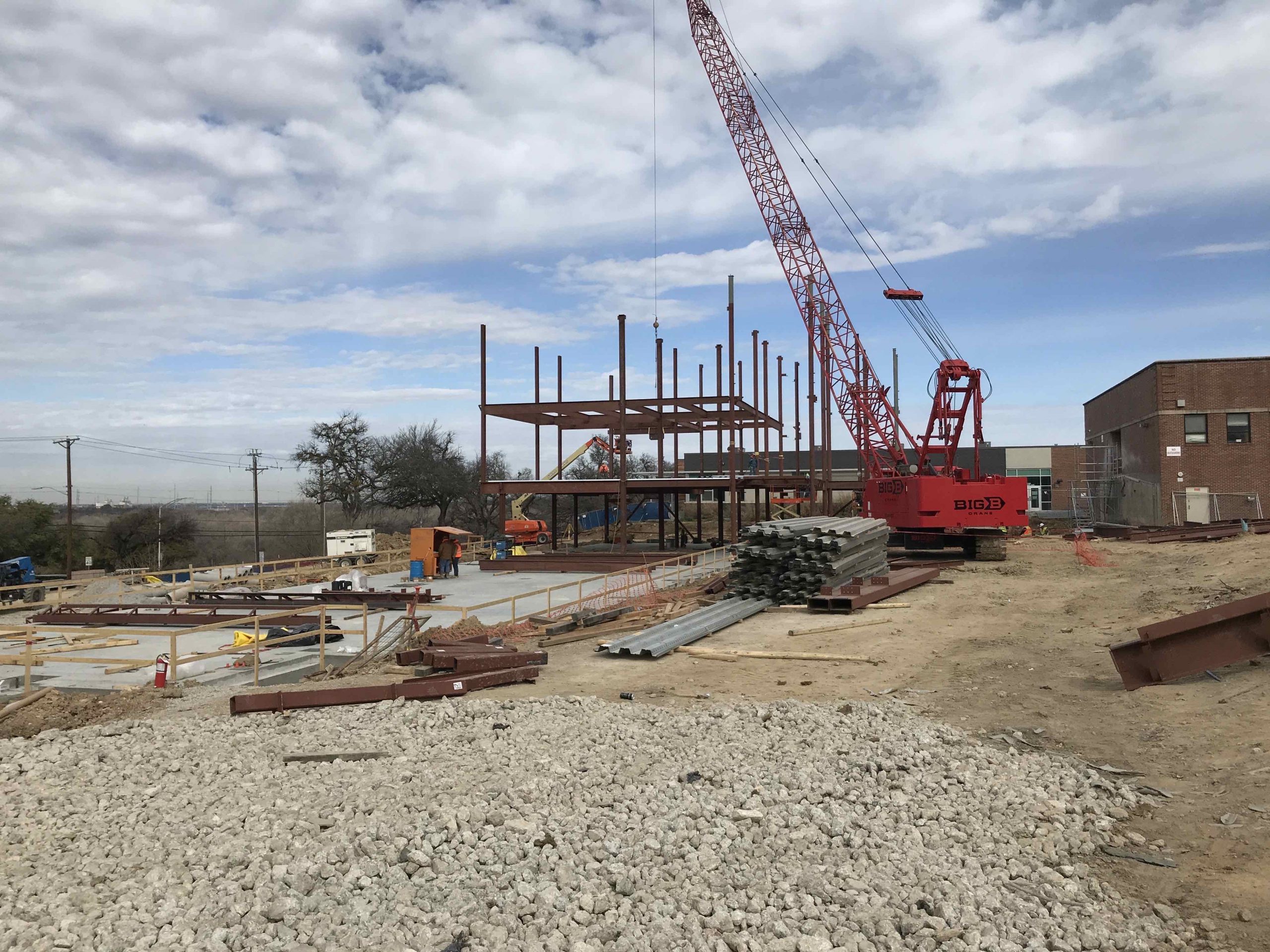
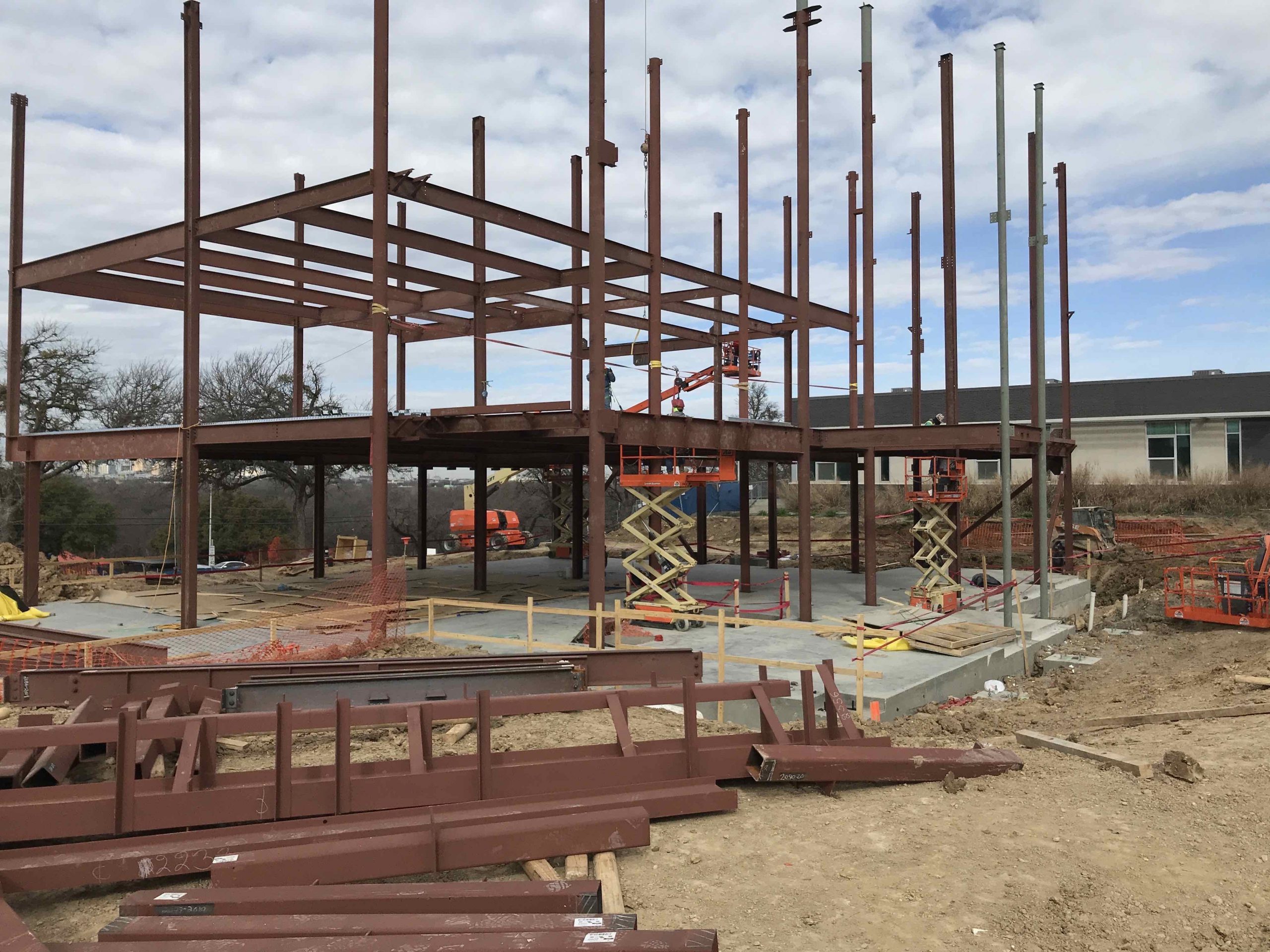
02/05/2021
The structural steel for the new Science Building is underway
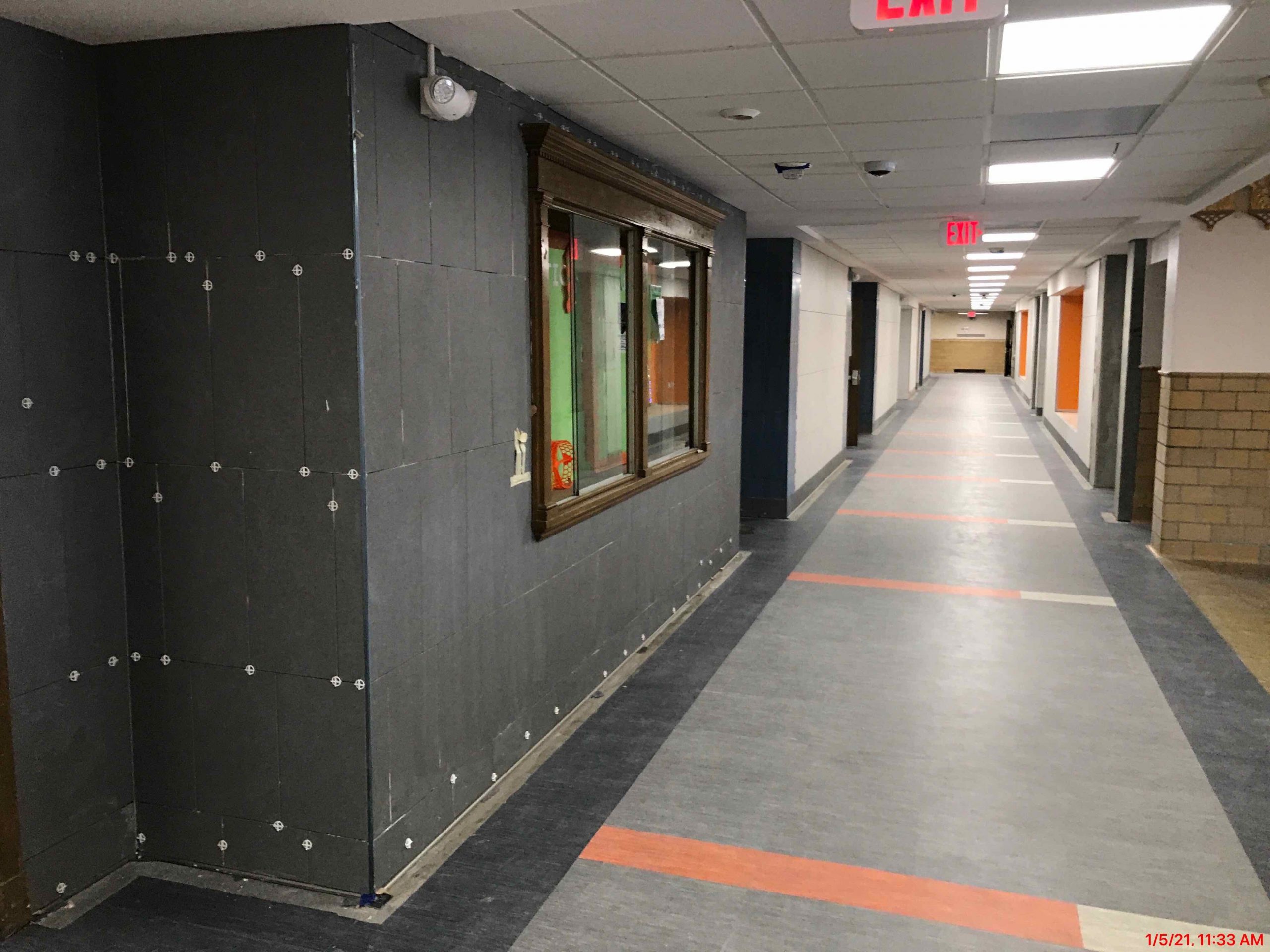
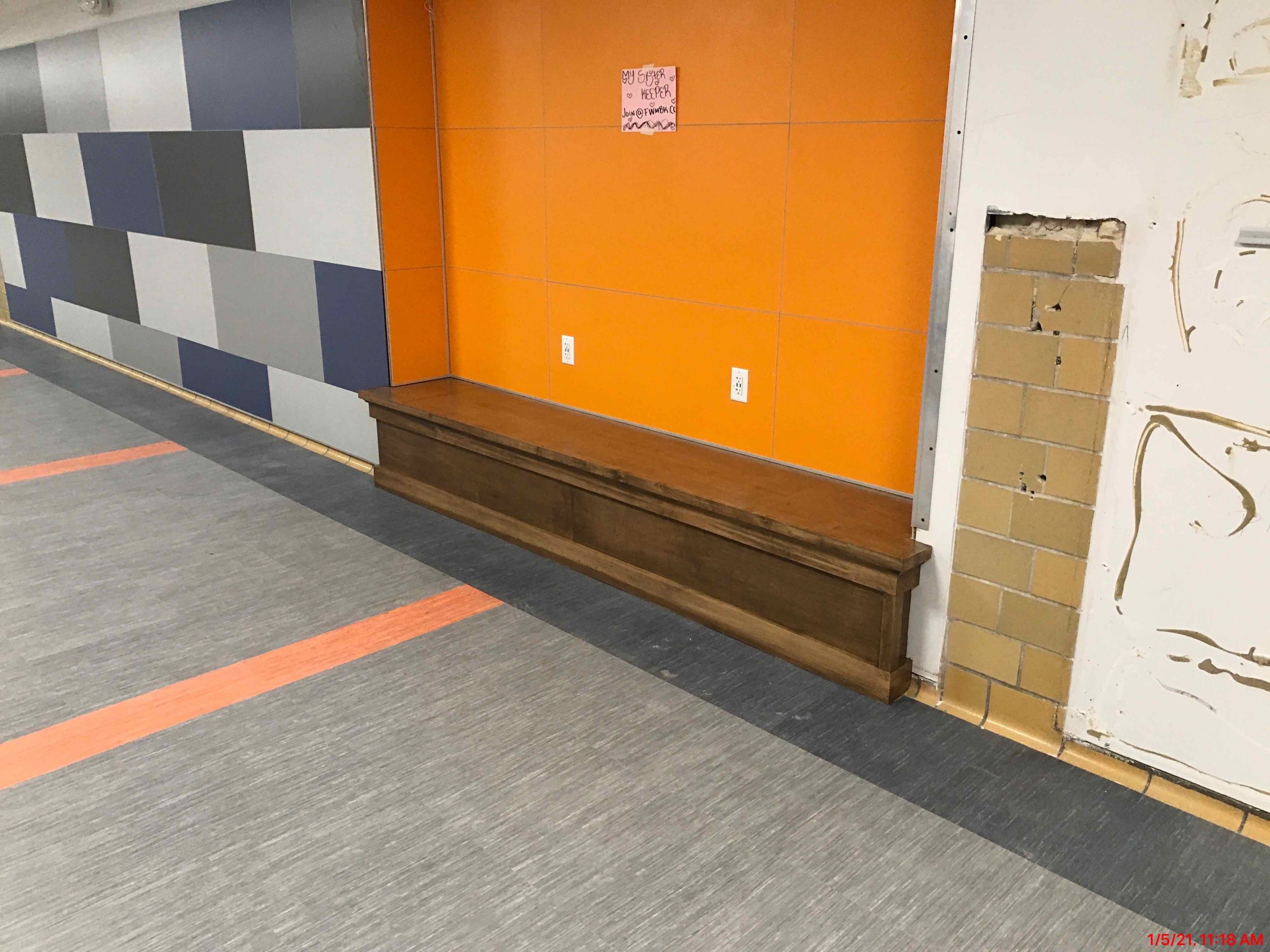
01/04/2021
New wall tiles & light fixtures were installed on the 4th floor corridor!
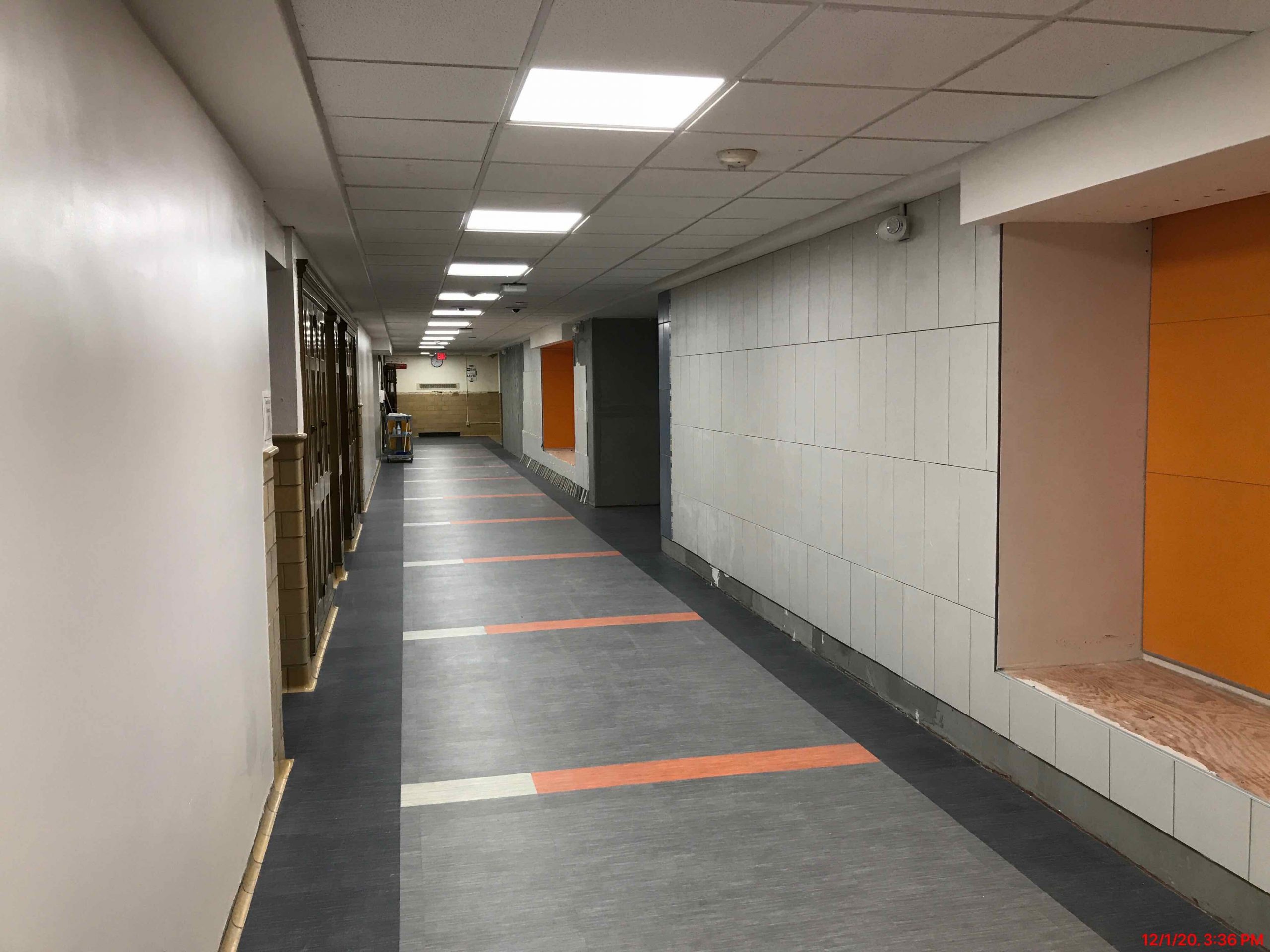
12/11/2020
Take a look at the updated 4th Floor Corridor! The orange niches are built in benches where students can recharge […]
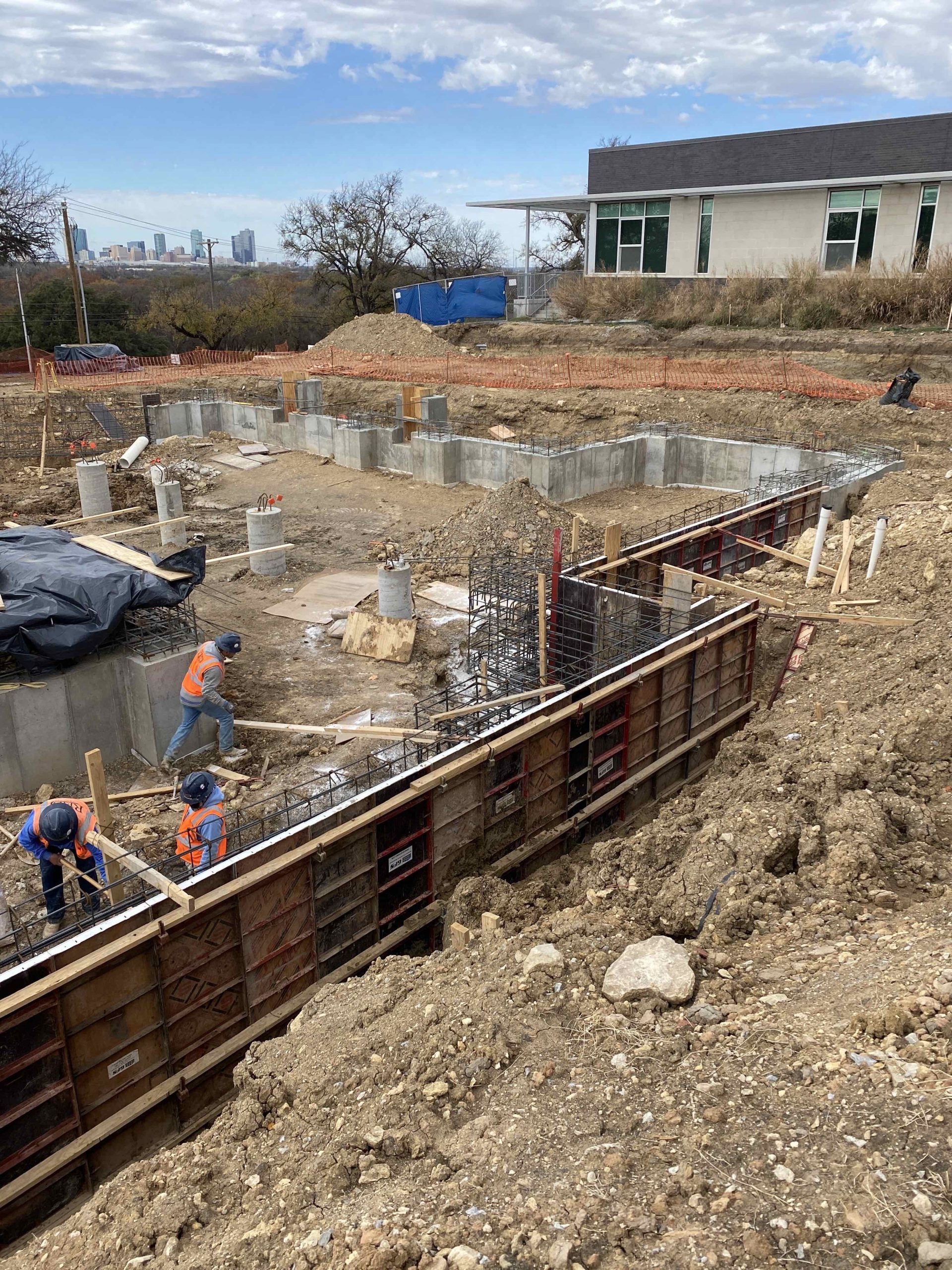
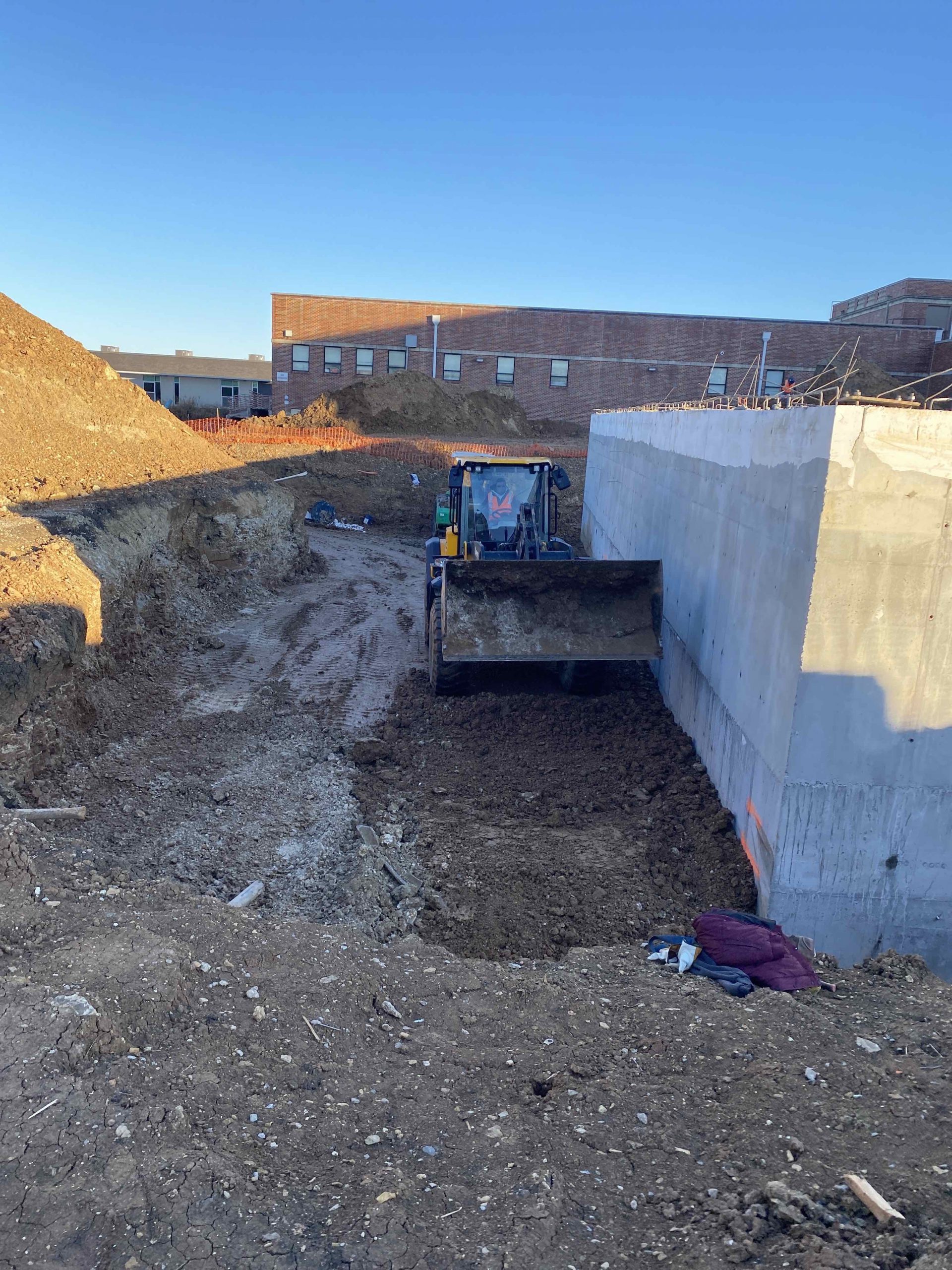
12/02/2020
The grade beam formwork is ongoing
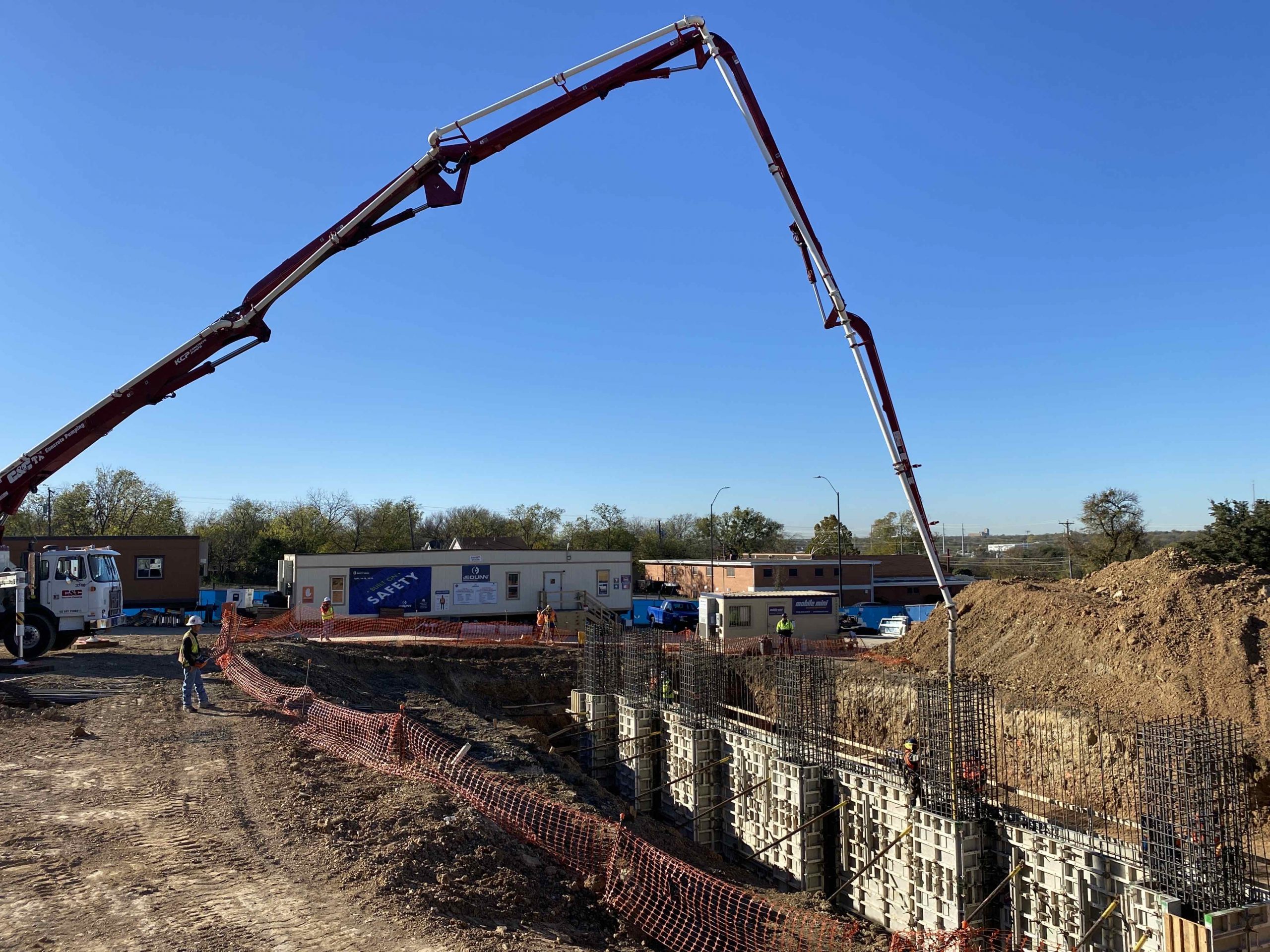
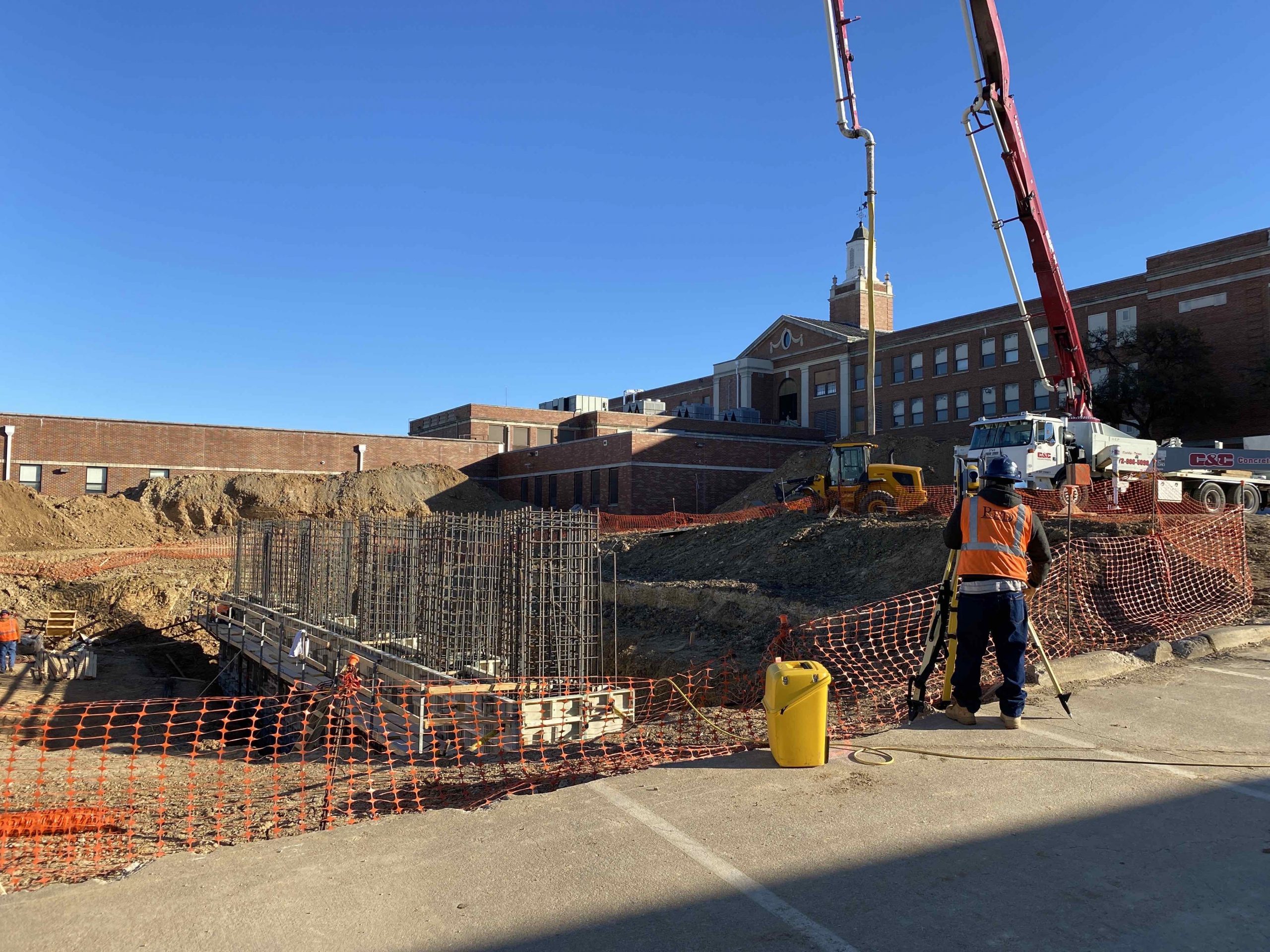
11/13/2020
The foundation work for the new Science Building, new Fine Arts Building, and kitchen continues. Meanwhile, the work on the […]
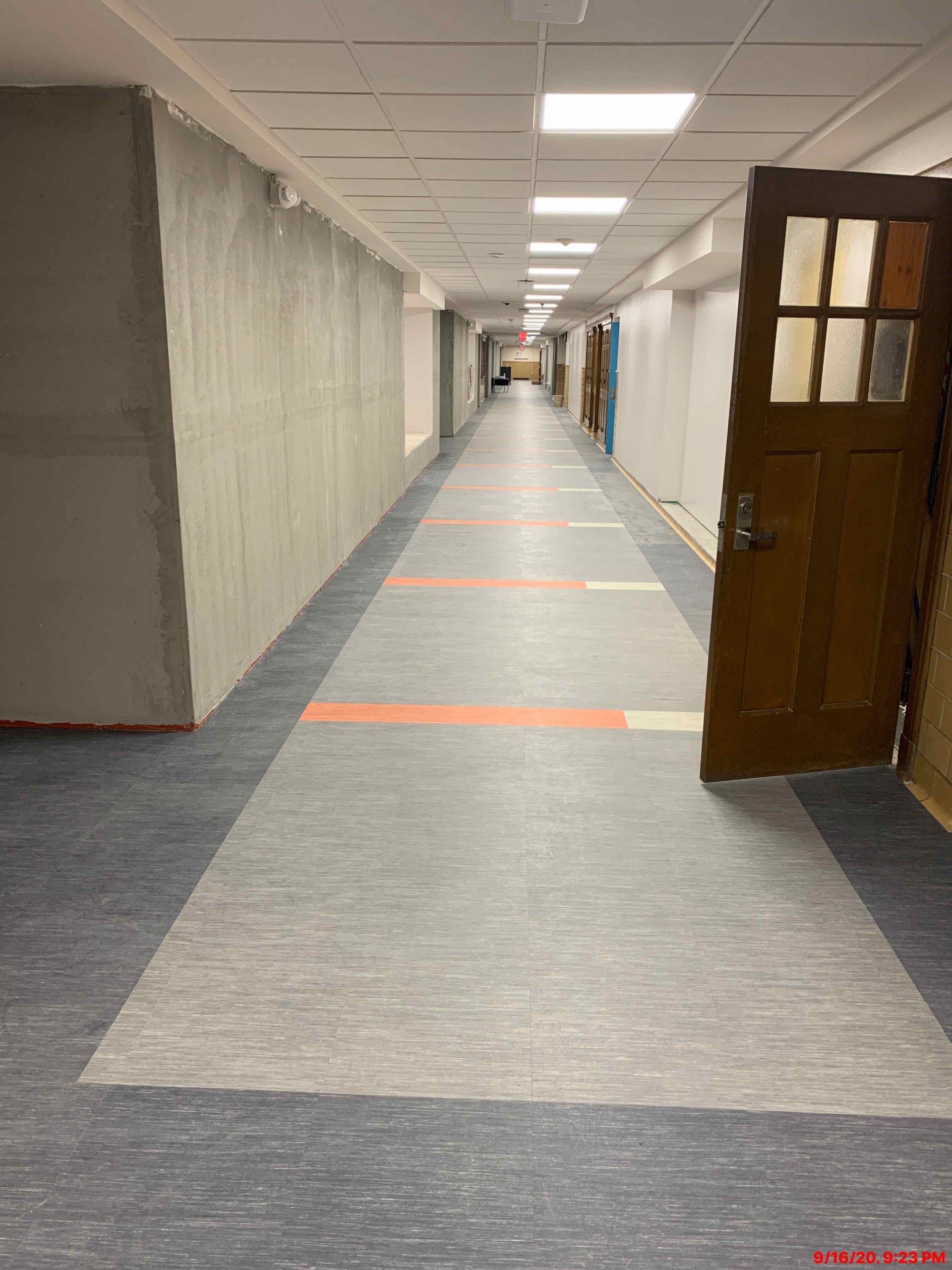
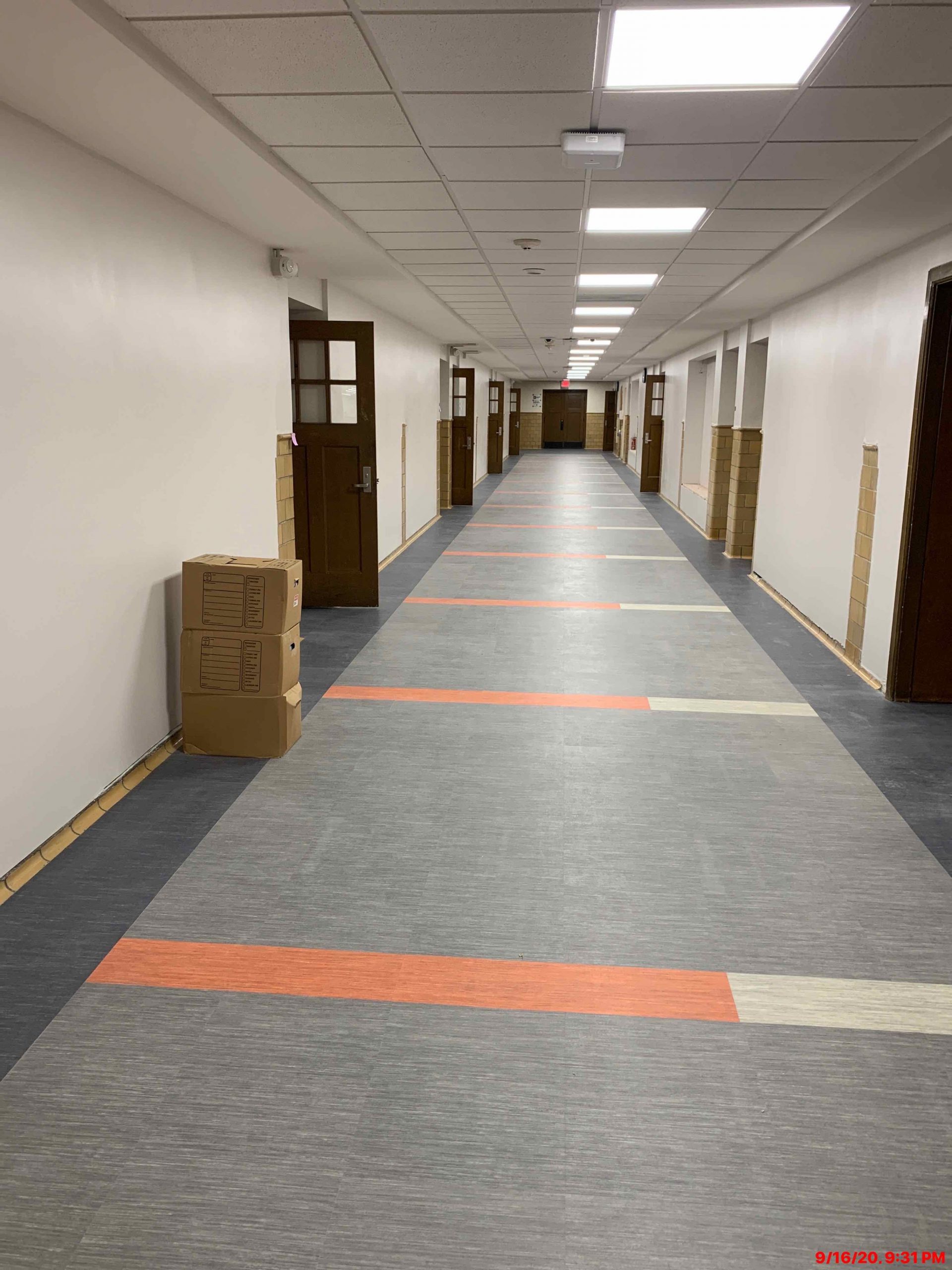
09/18/2020
Progress is being made at Polytech! The new flooring in the corridor is complete
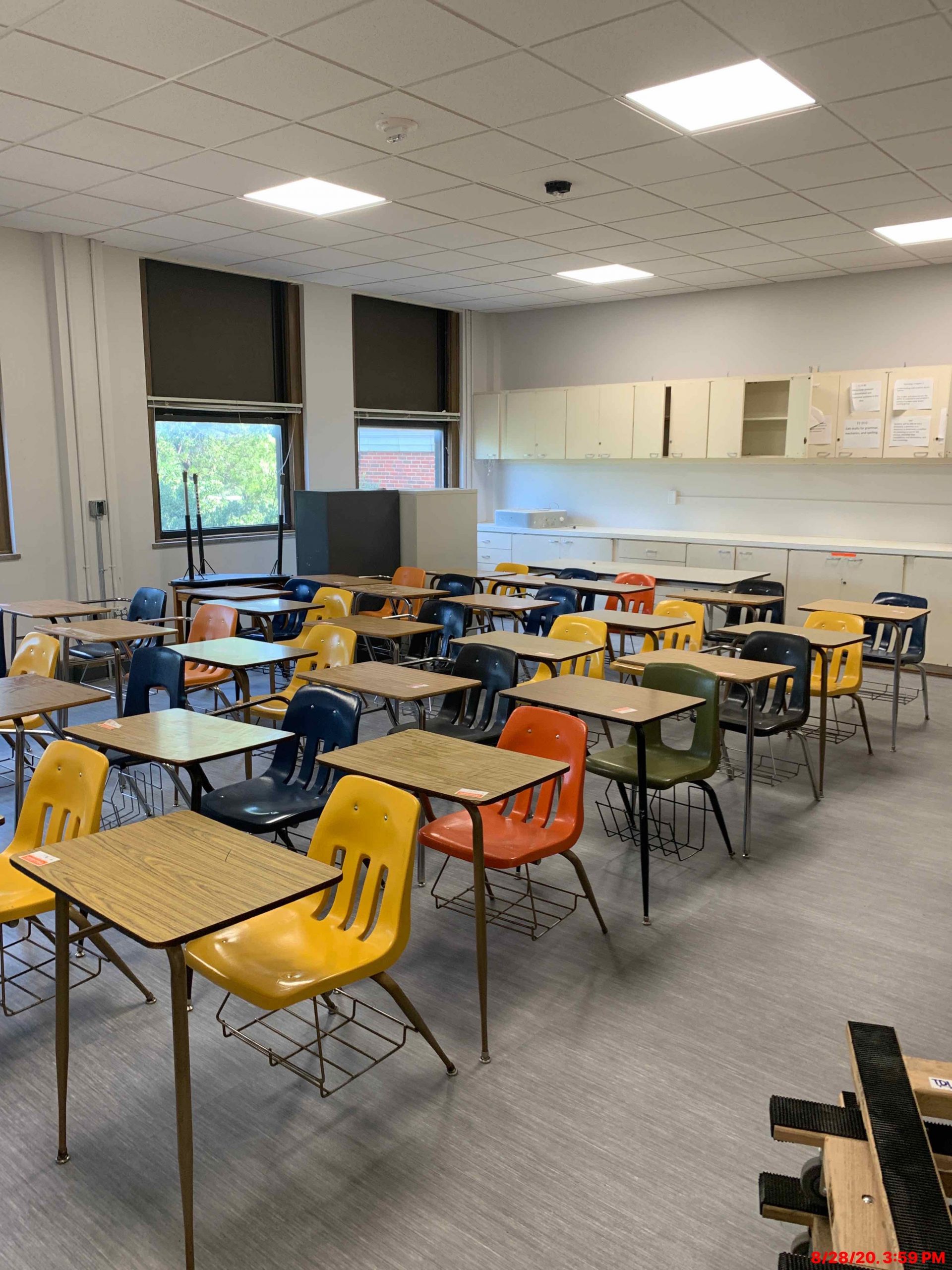
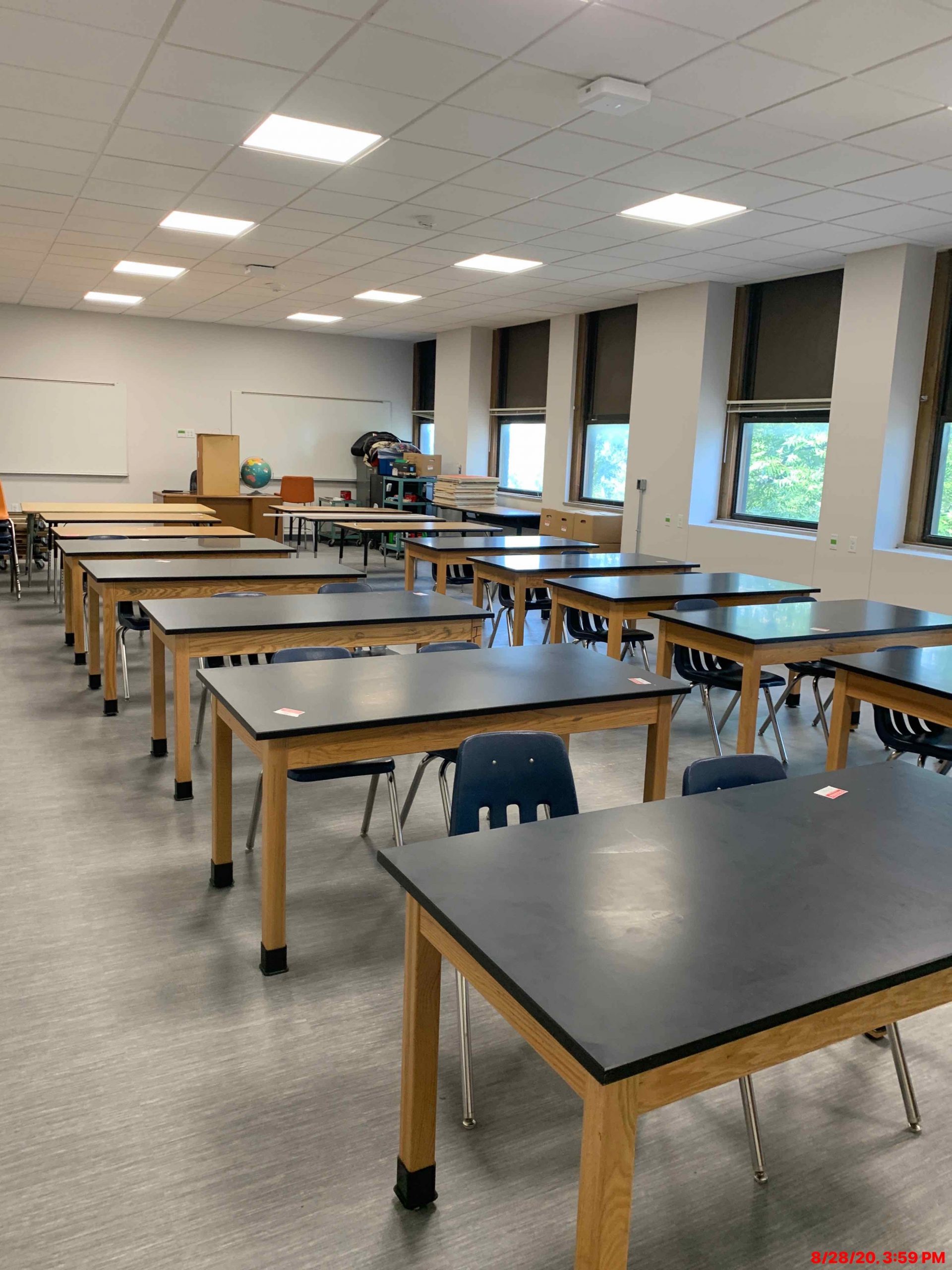
08/28/2020
The classroom furniture is being brought into the classrooms on the fourth floor, and the flooring for the third-floor corridor […]
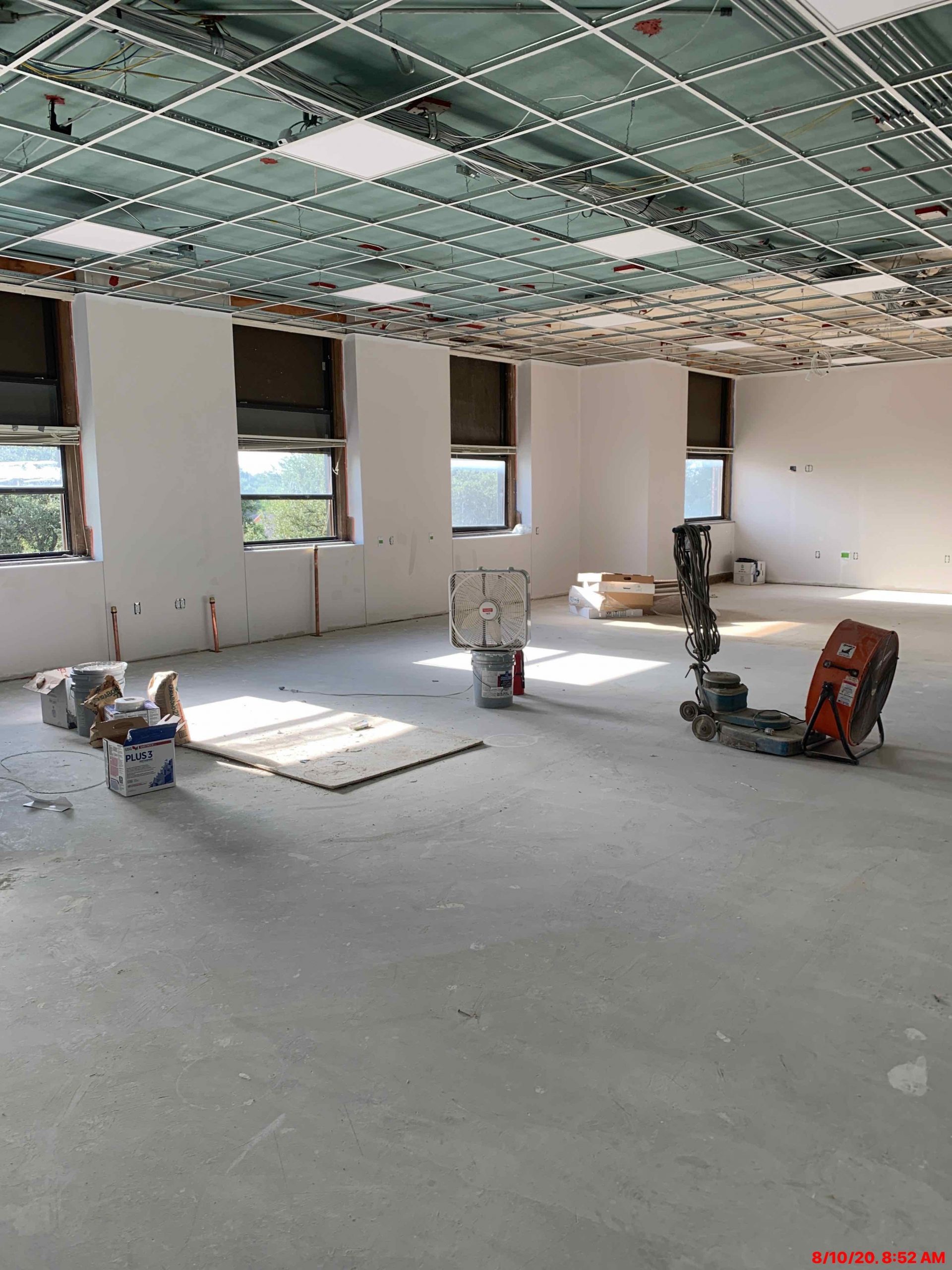
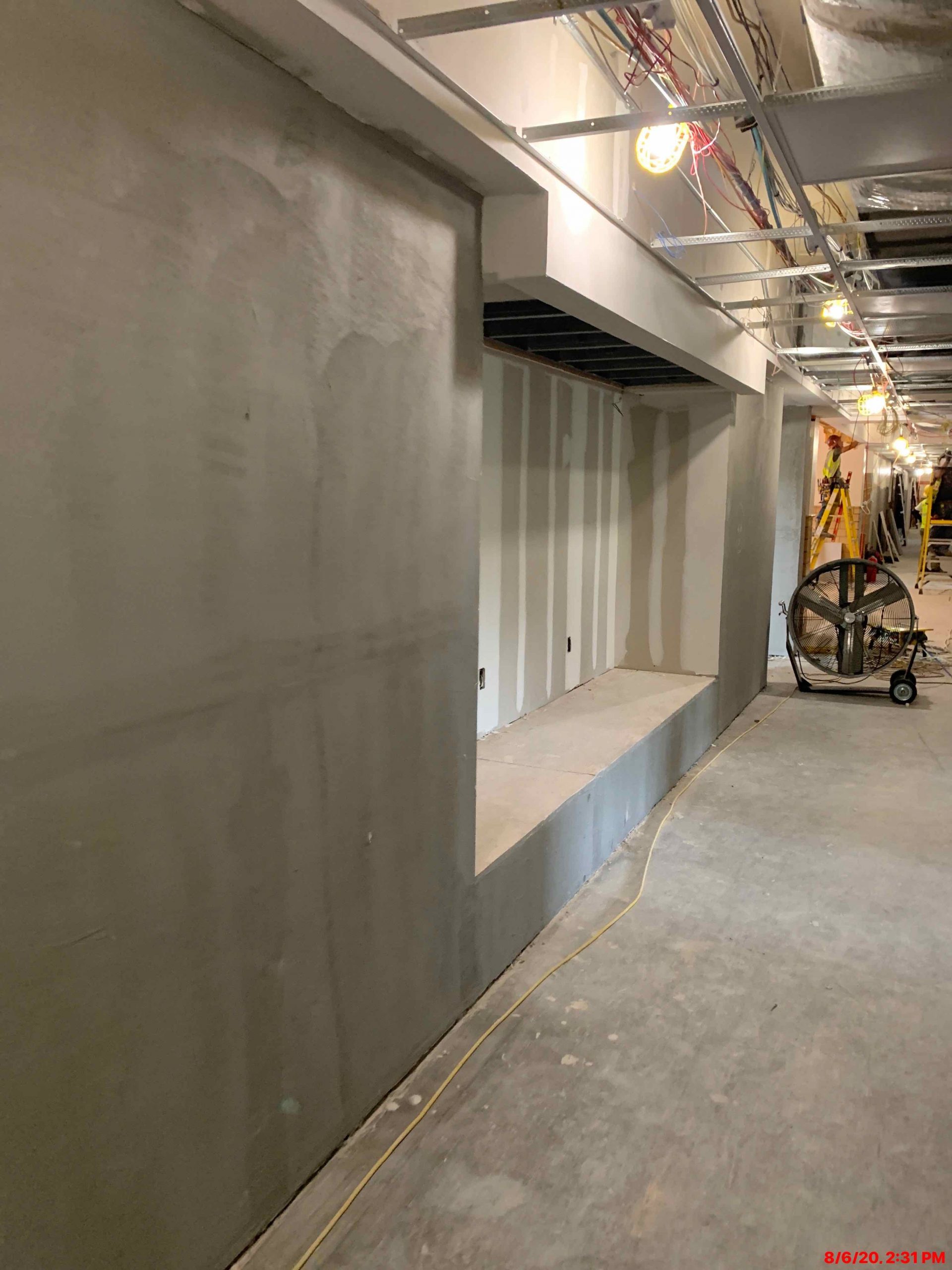
08/07/2020
The walls are being painted on the 3rd and 4th floor, and the ceiling grids are being installed.
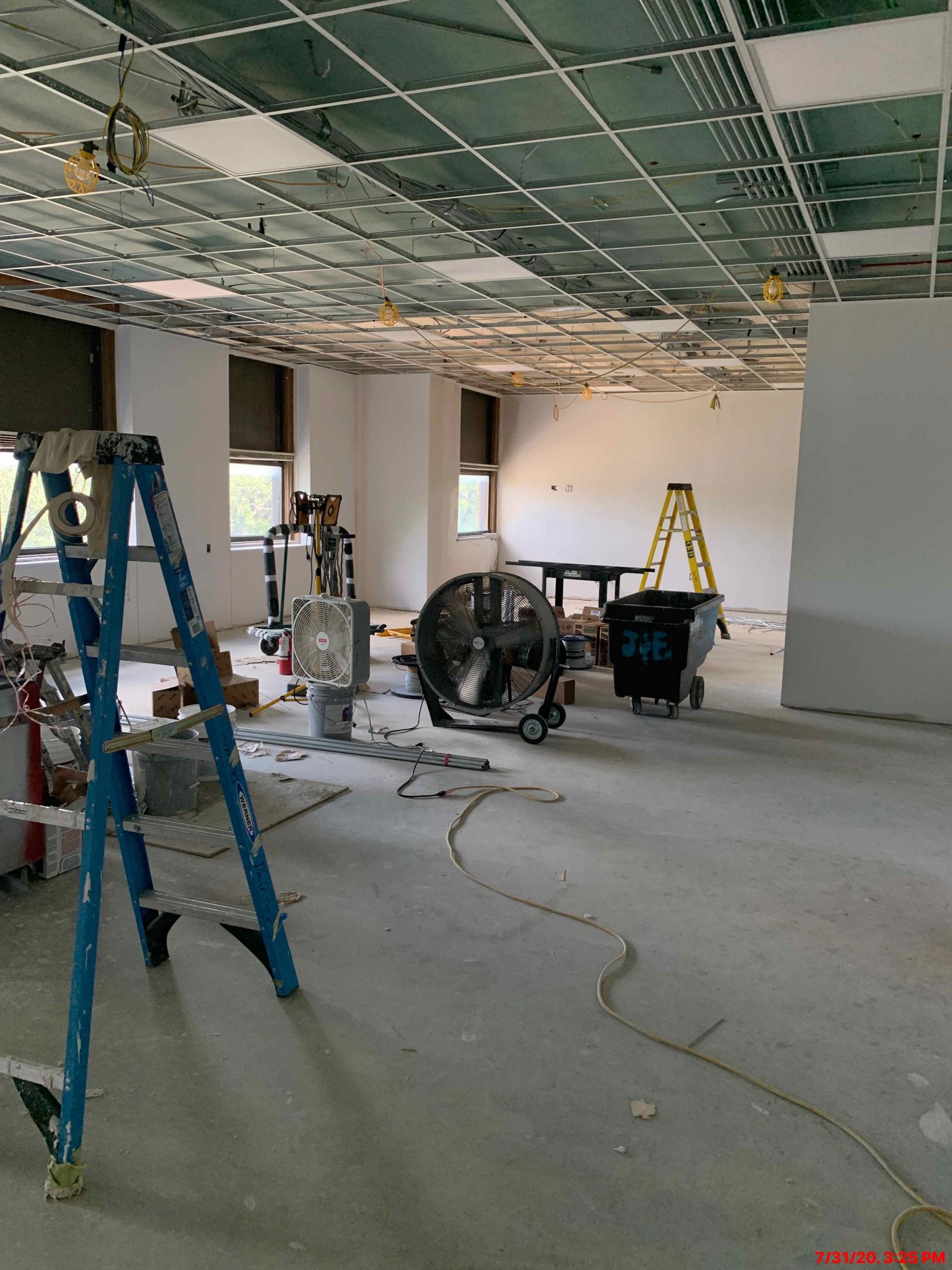
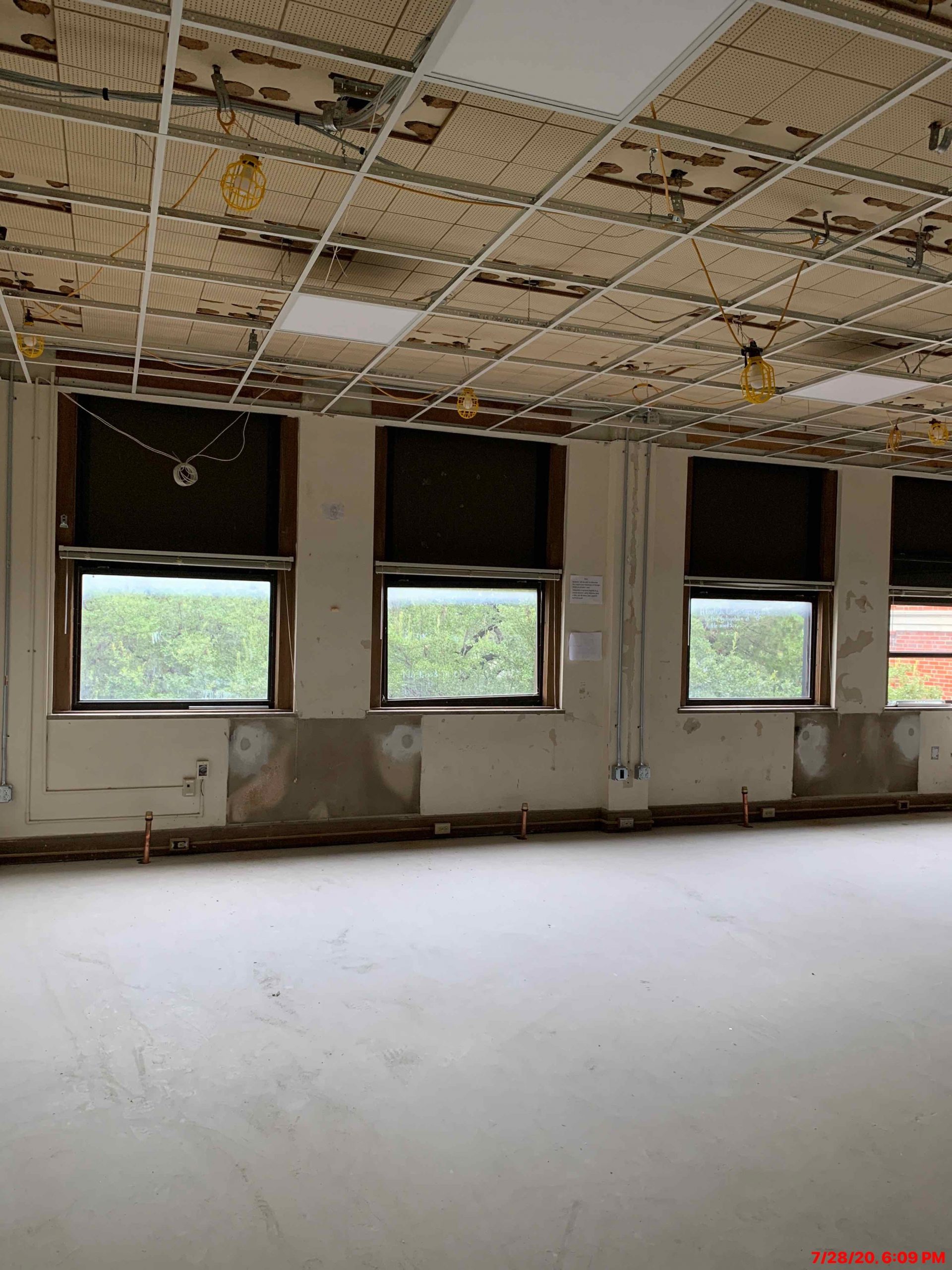
07/31/2020
Prime painting of the walls on the 4th floor is ongoing, and the drywall installation on the 3rd floor is […]
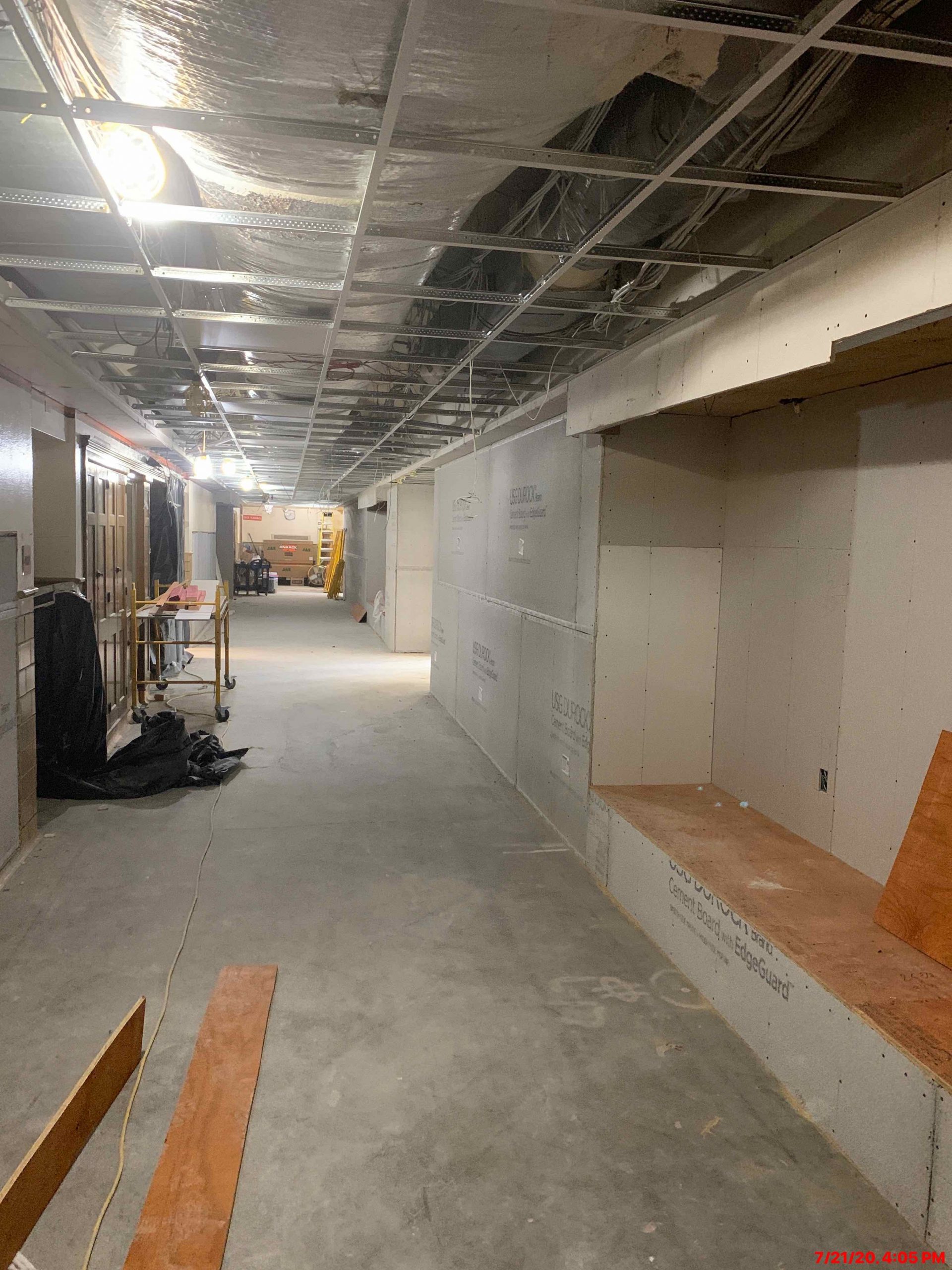
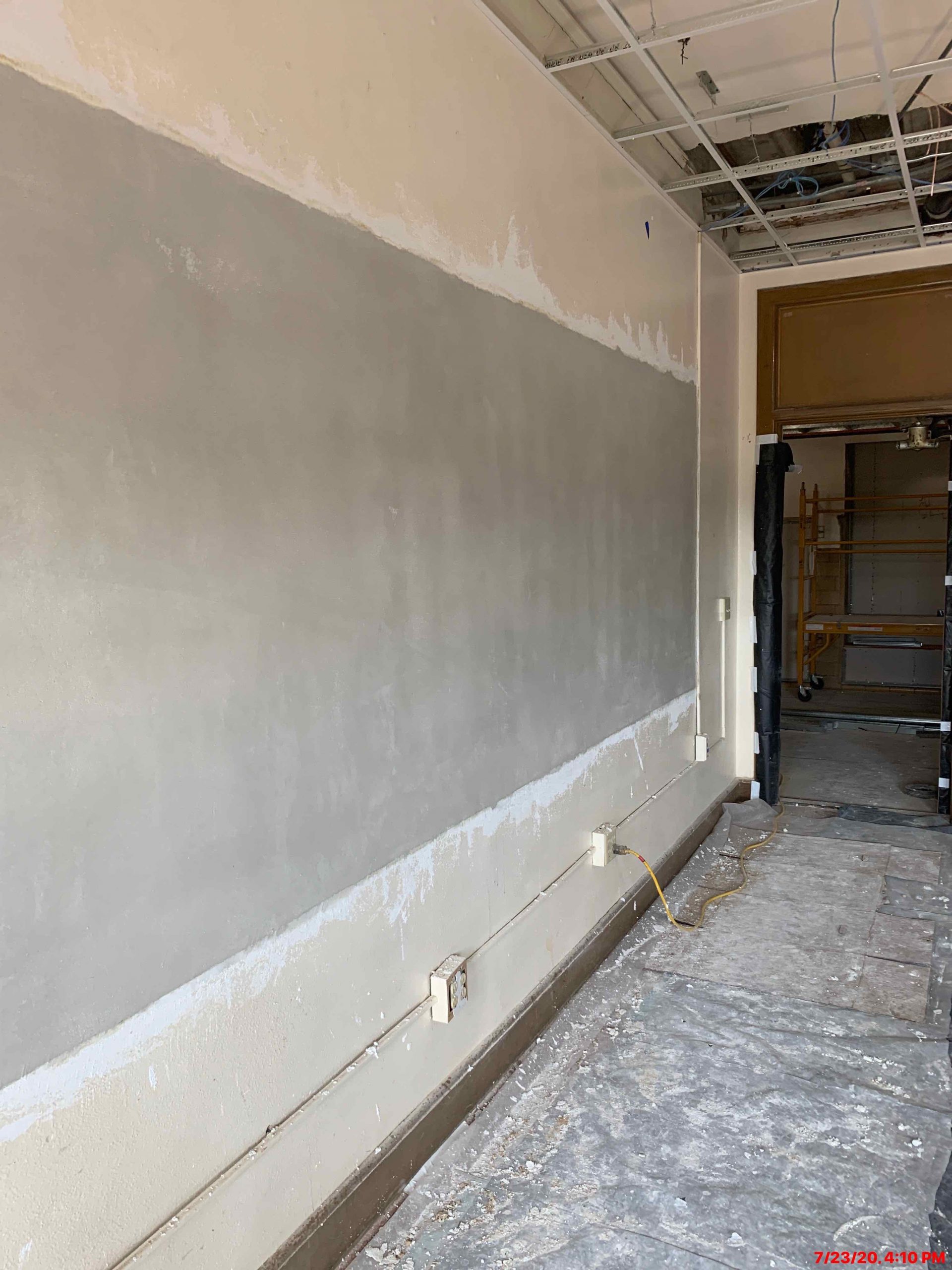
07/24/2020
The drywall and ceiling work in the 3rd floor corridor continues, meanwhile, the HVAC and electrical work on the 3rd […]
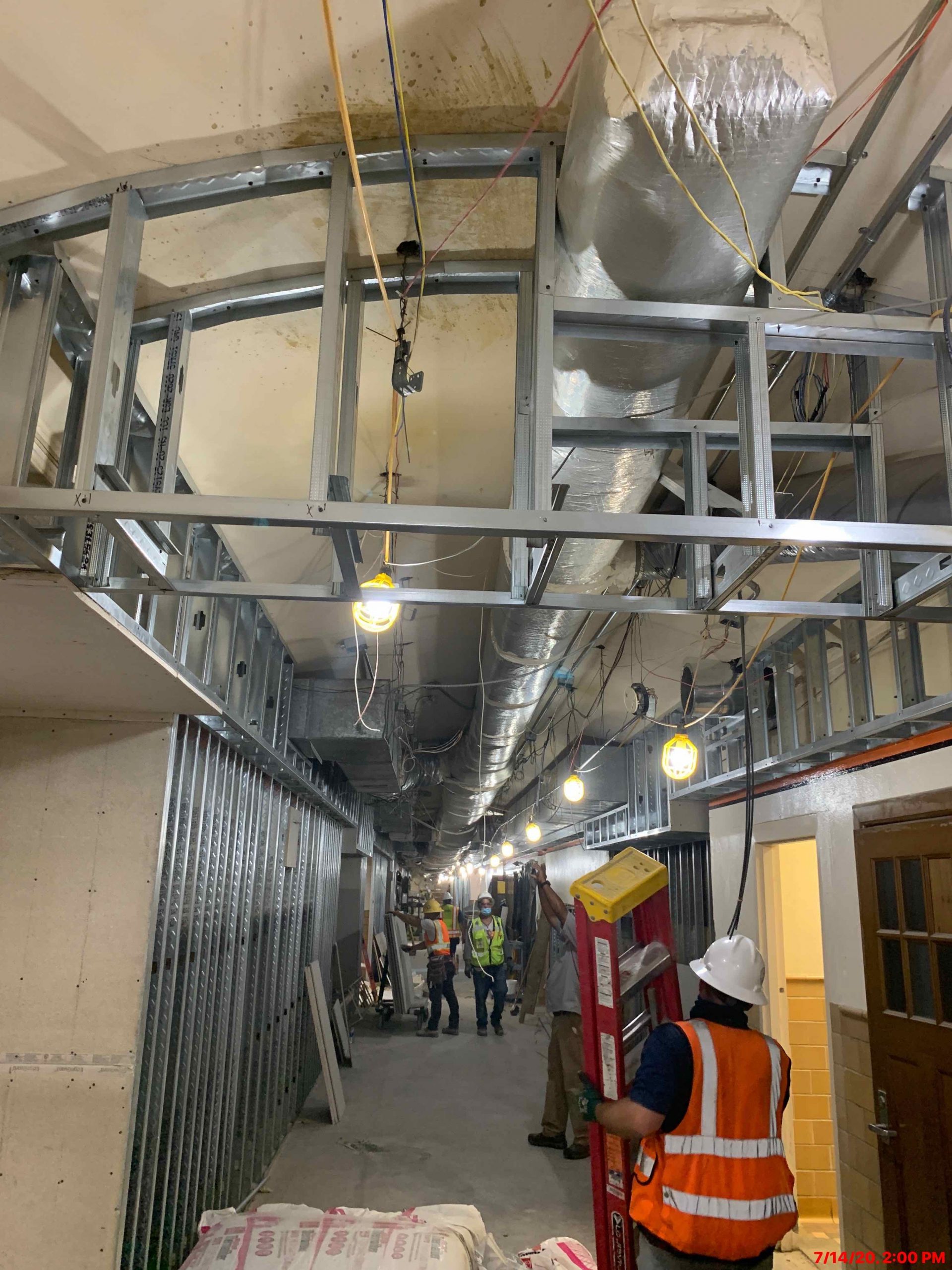
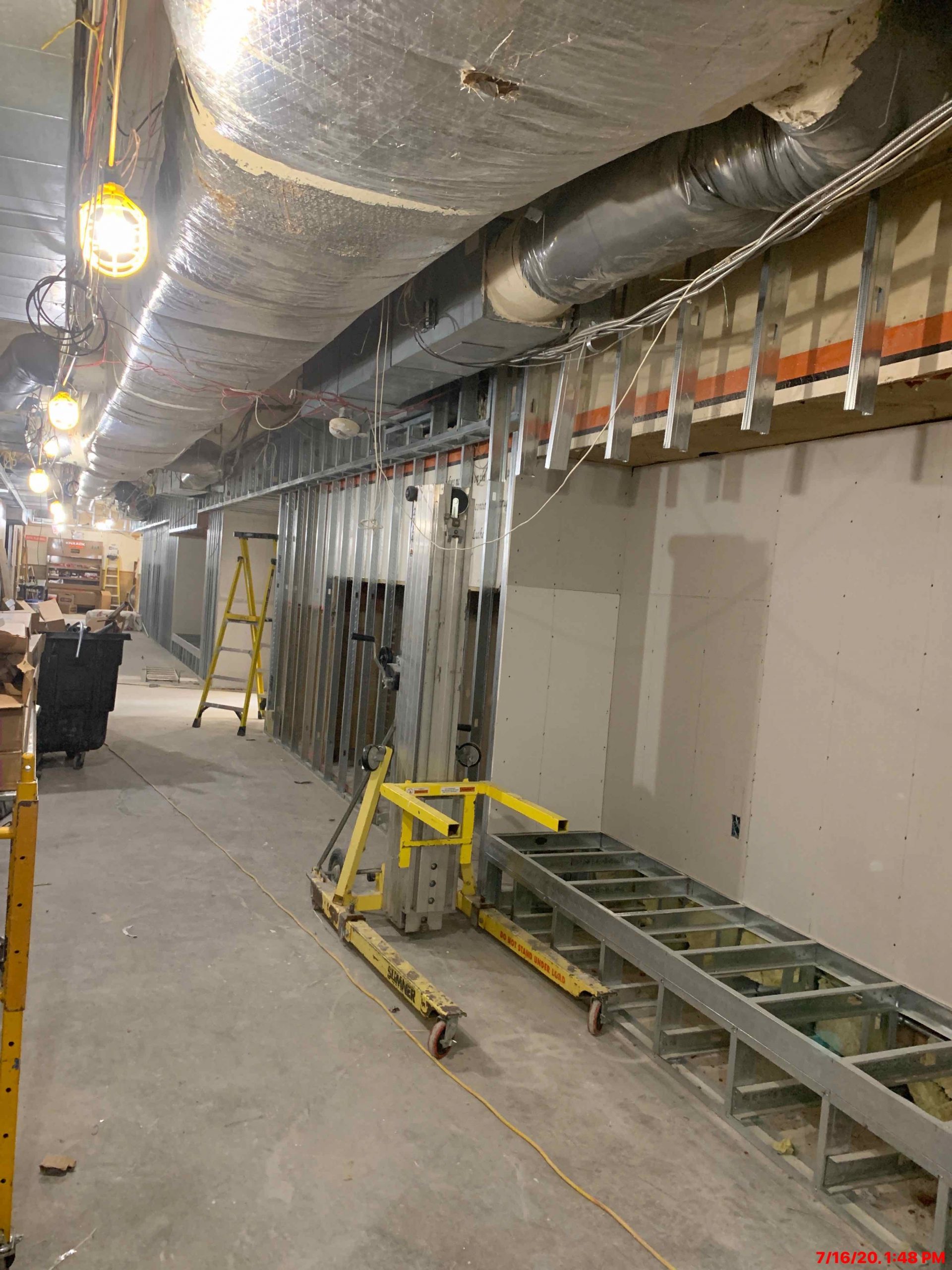
07/17/2020
The corridor ceiling’s furr-down framing is being installed, as well as the wall framing and drywall.
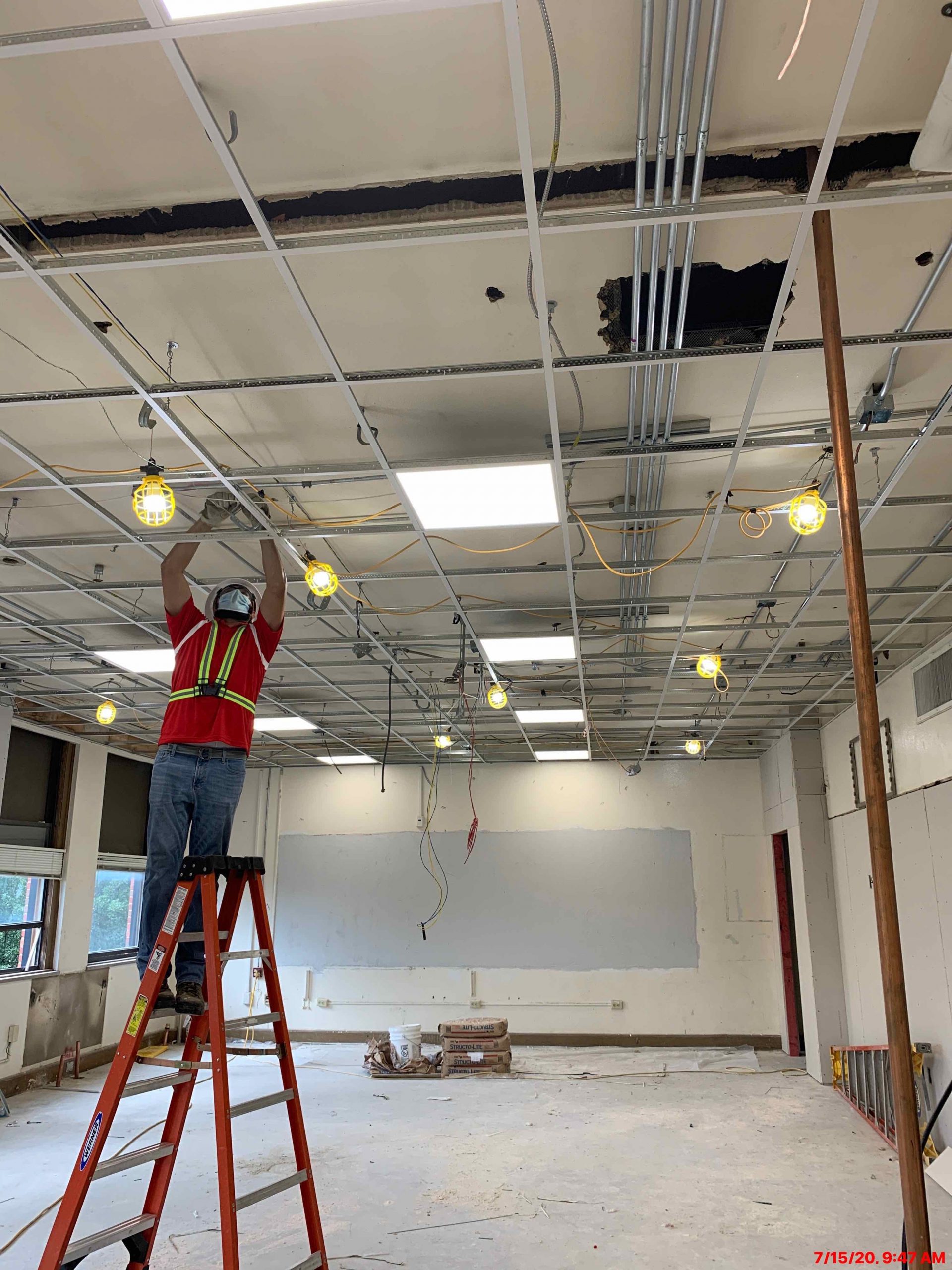
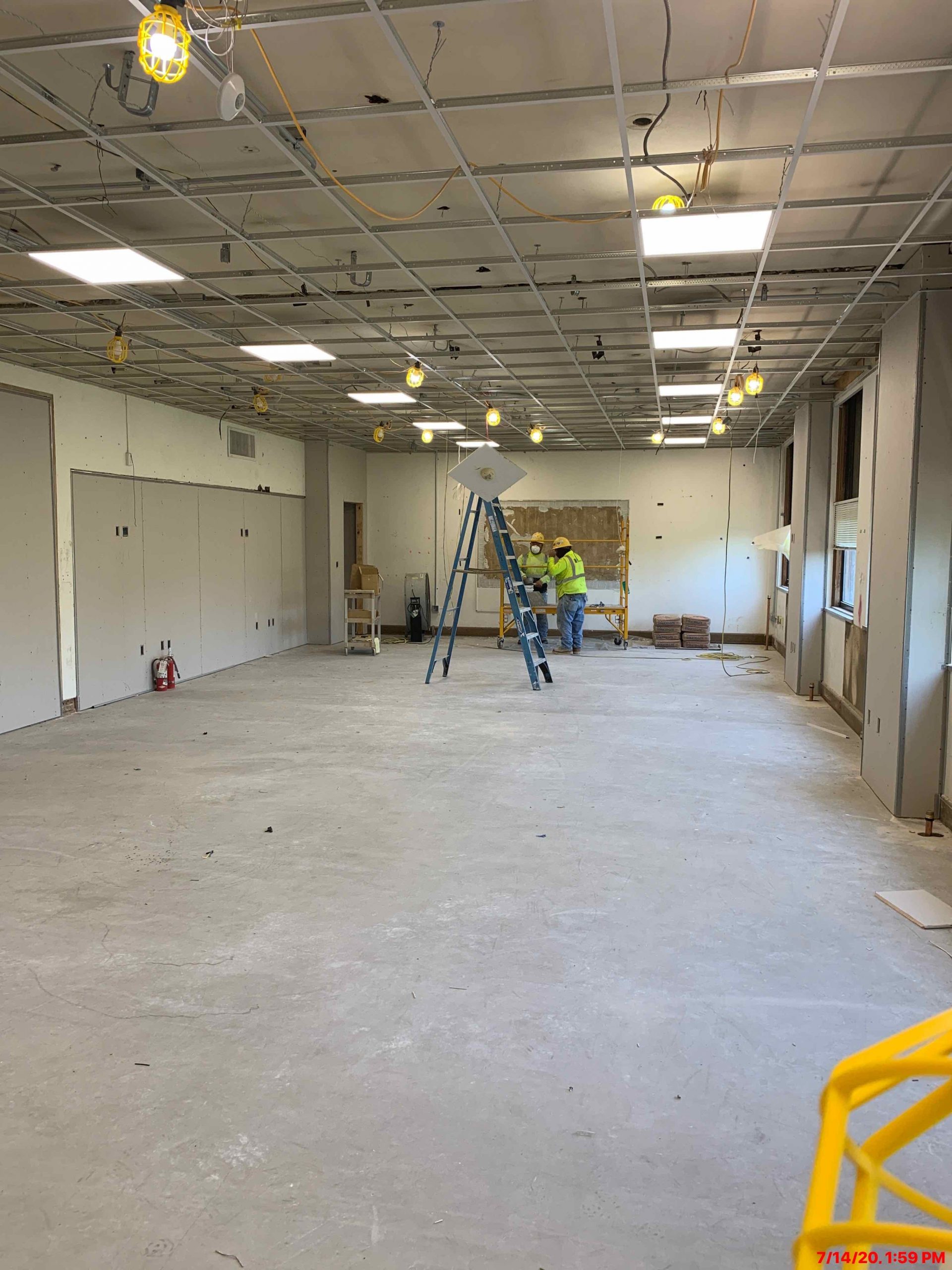
07/15/2020
The electrical rough in and ceiling grids have been installed in the new classrooms.
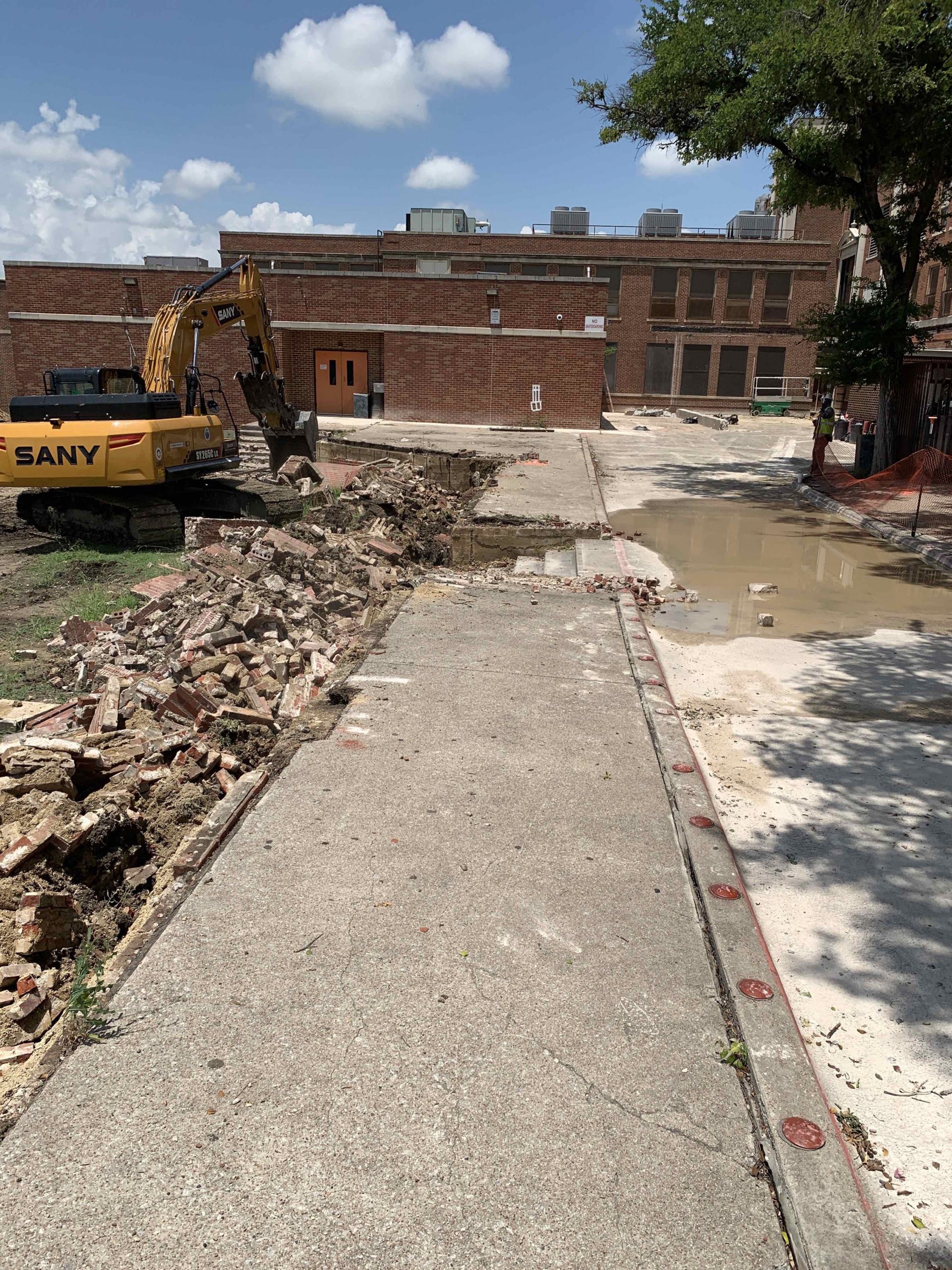
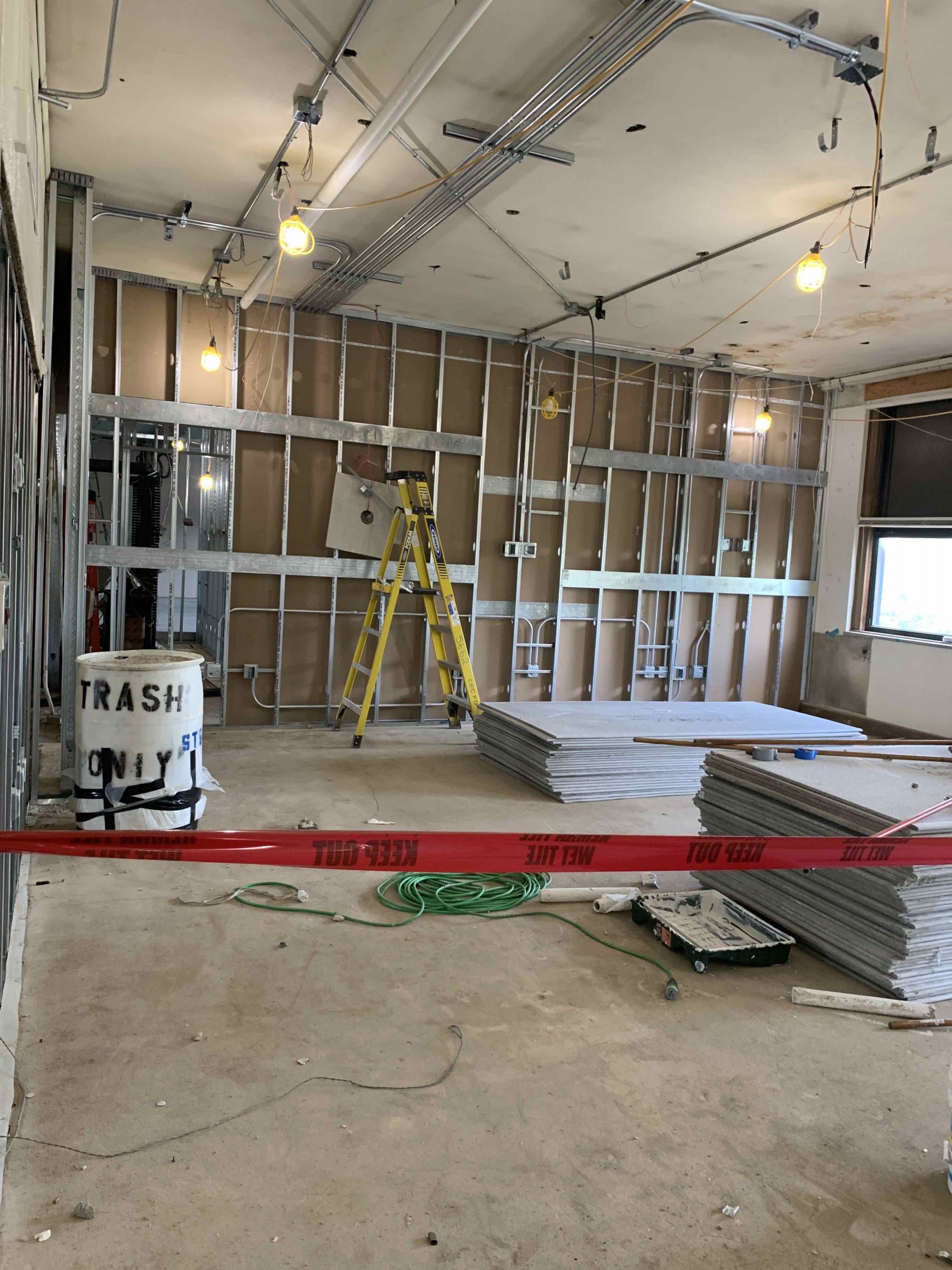
07/10/2020
The south wall of the cafeteria has been demoed, and the drywall framing in classrooms is ongoing
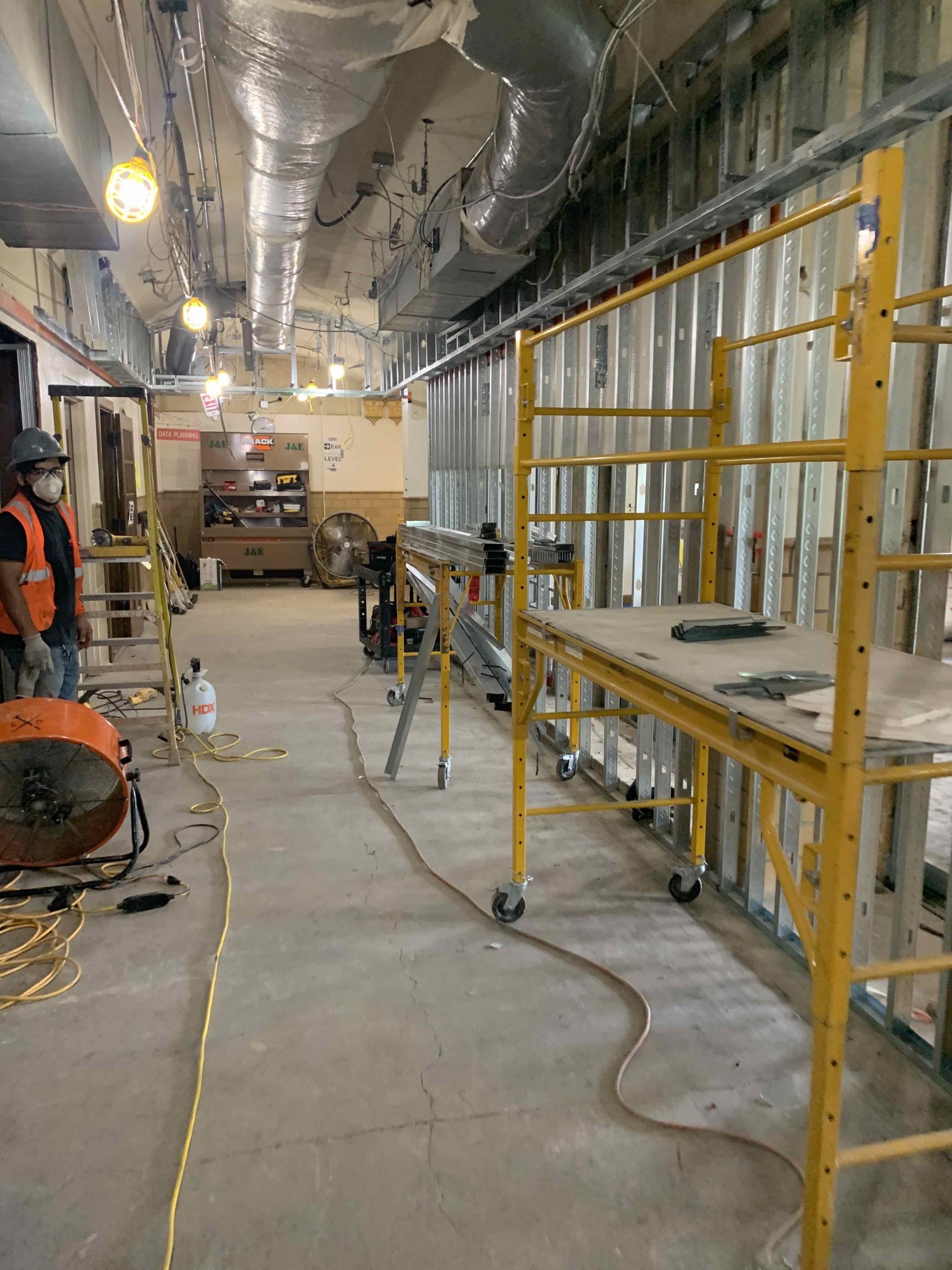
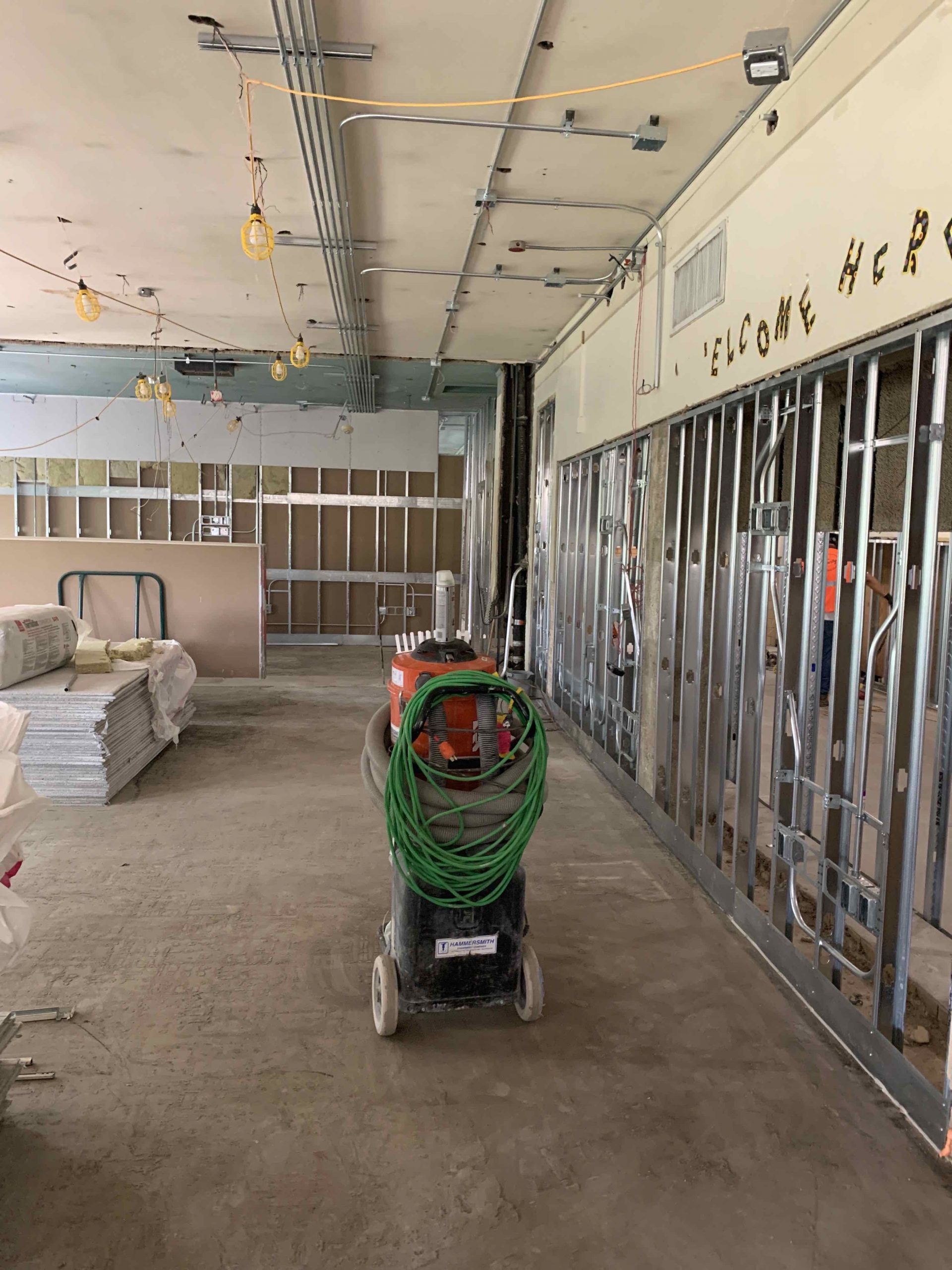
07/03/2020
Wall framing has begun in the corridor on the 4th floor, meanwhile, demolition is ongoing in the corridor on the […]
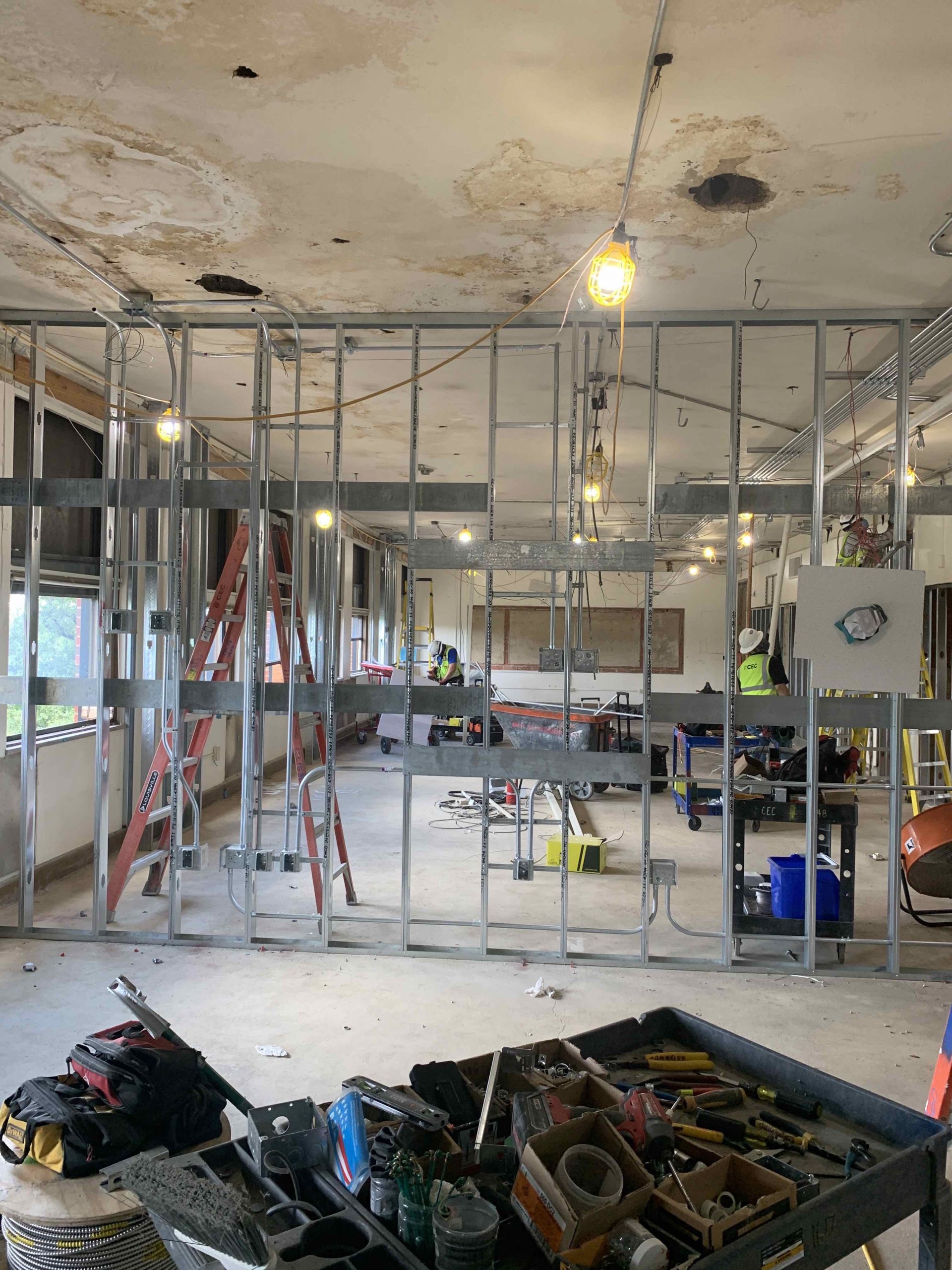
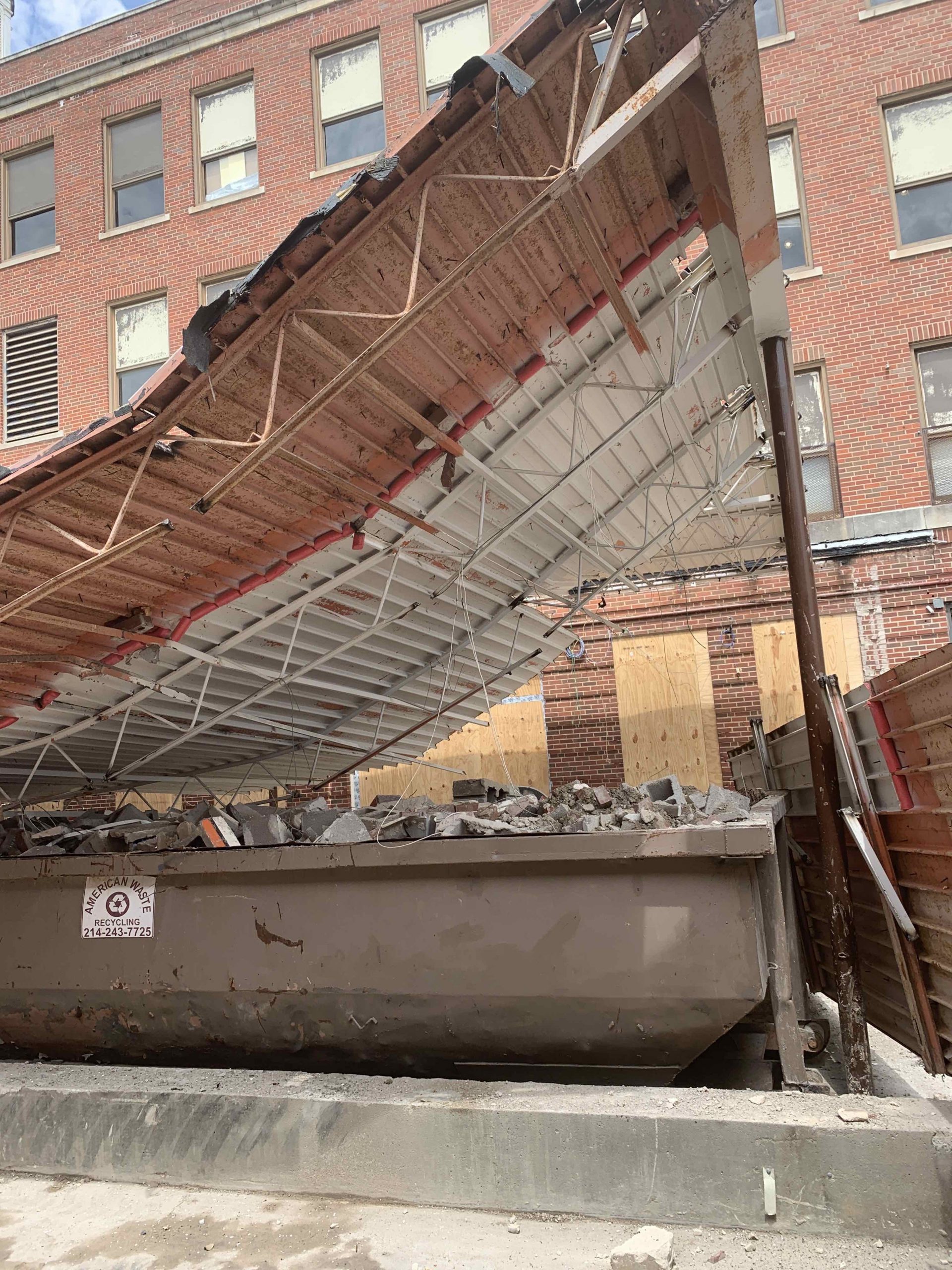
06/26/2020
The framing and rough-in work on the 4th floor is coming along nicely. Demolition of the cafeteria as begun as […]
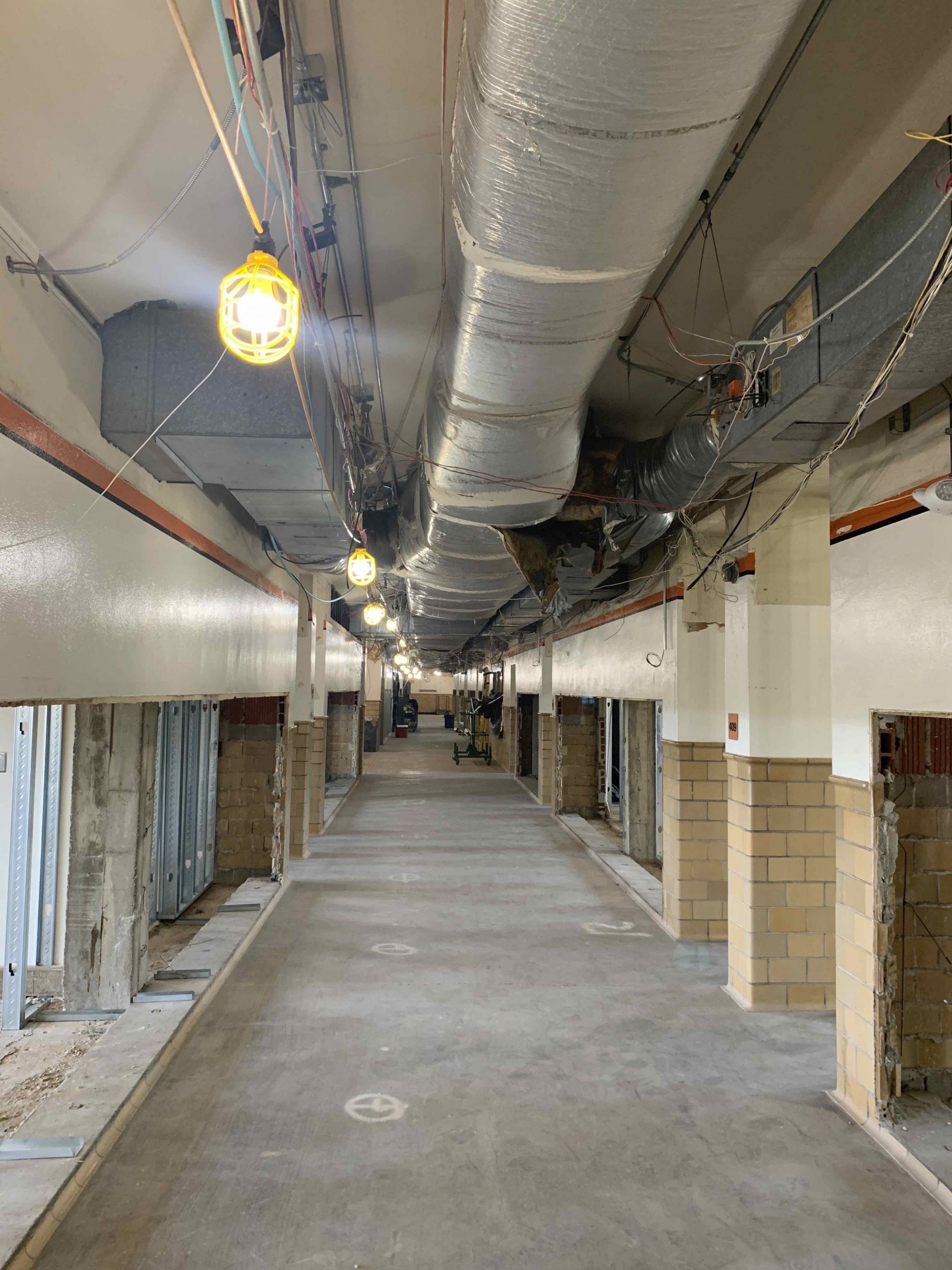
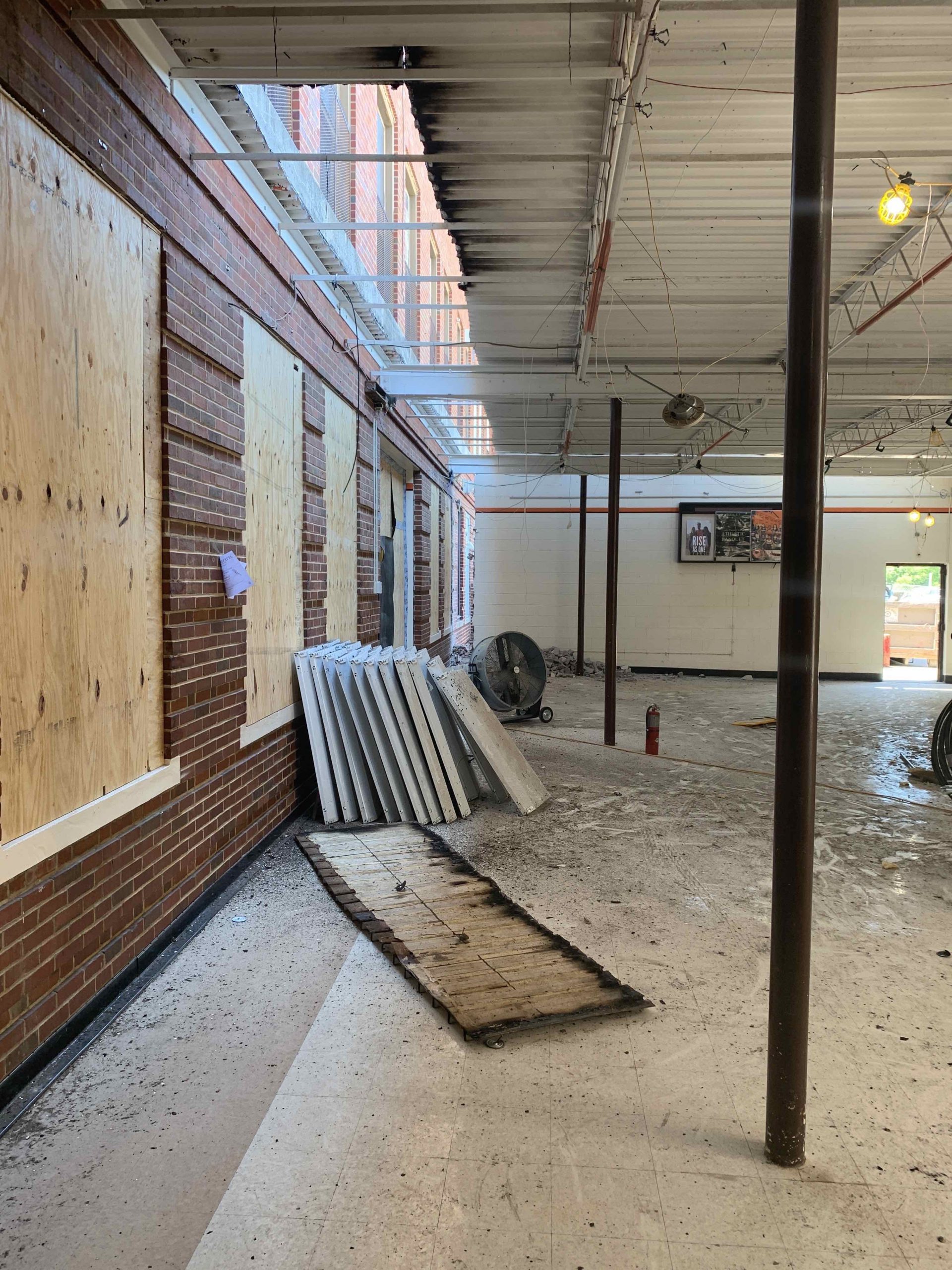
06/18/2020
The 3rd floor corridor is being demoed (photo 1) and the 4th floor classrooms are in the middle of their […]
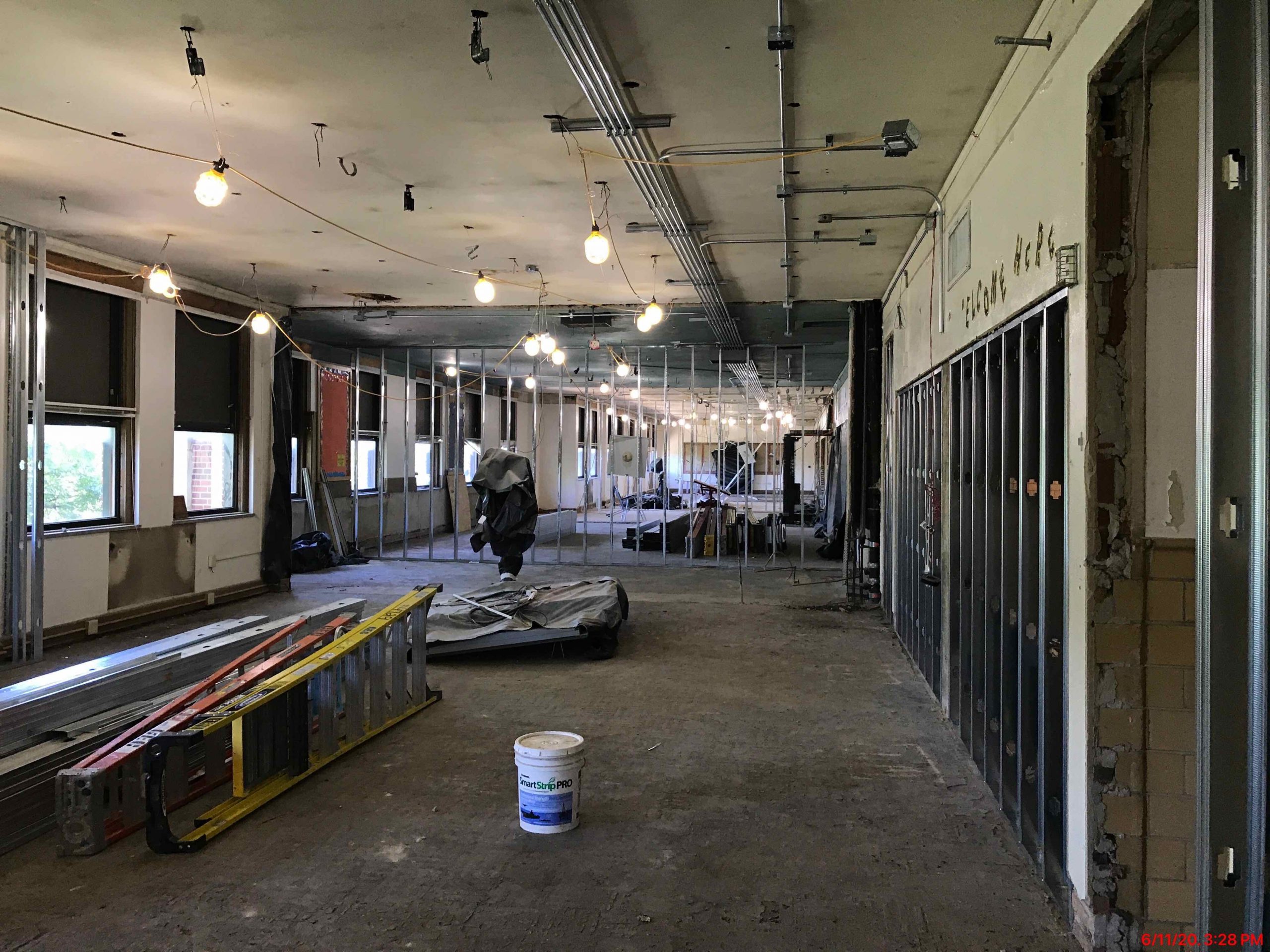
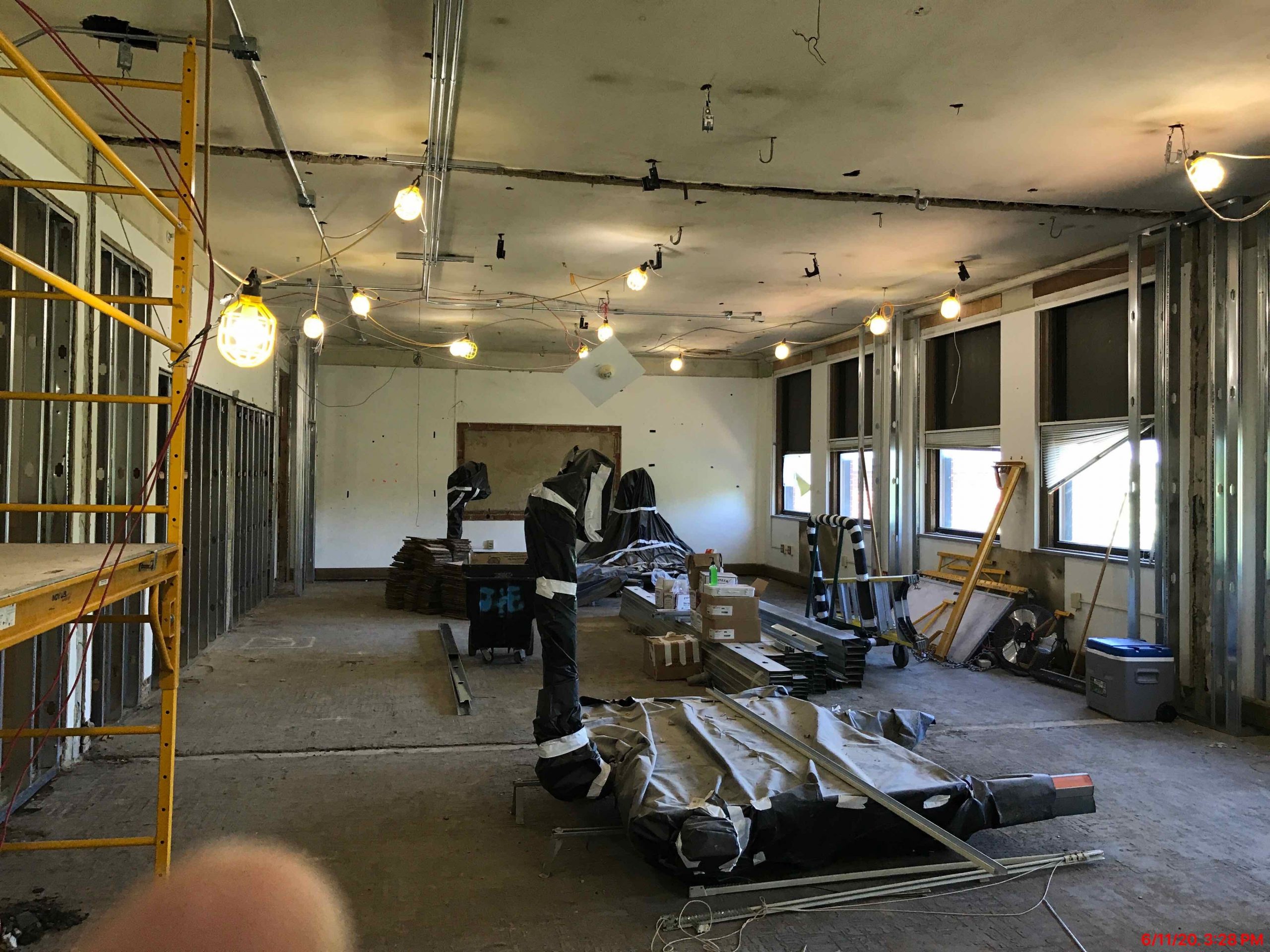
06/12/2020
The demo work and abatement on the 3rd and 4th floors is complete, so we continue working on the wall […]
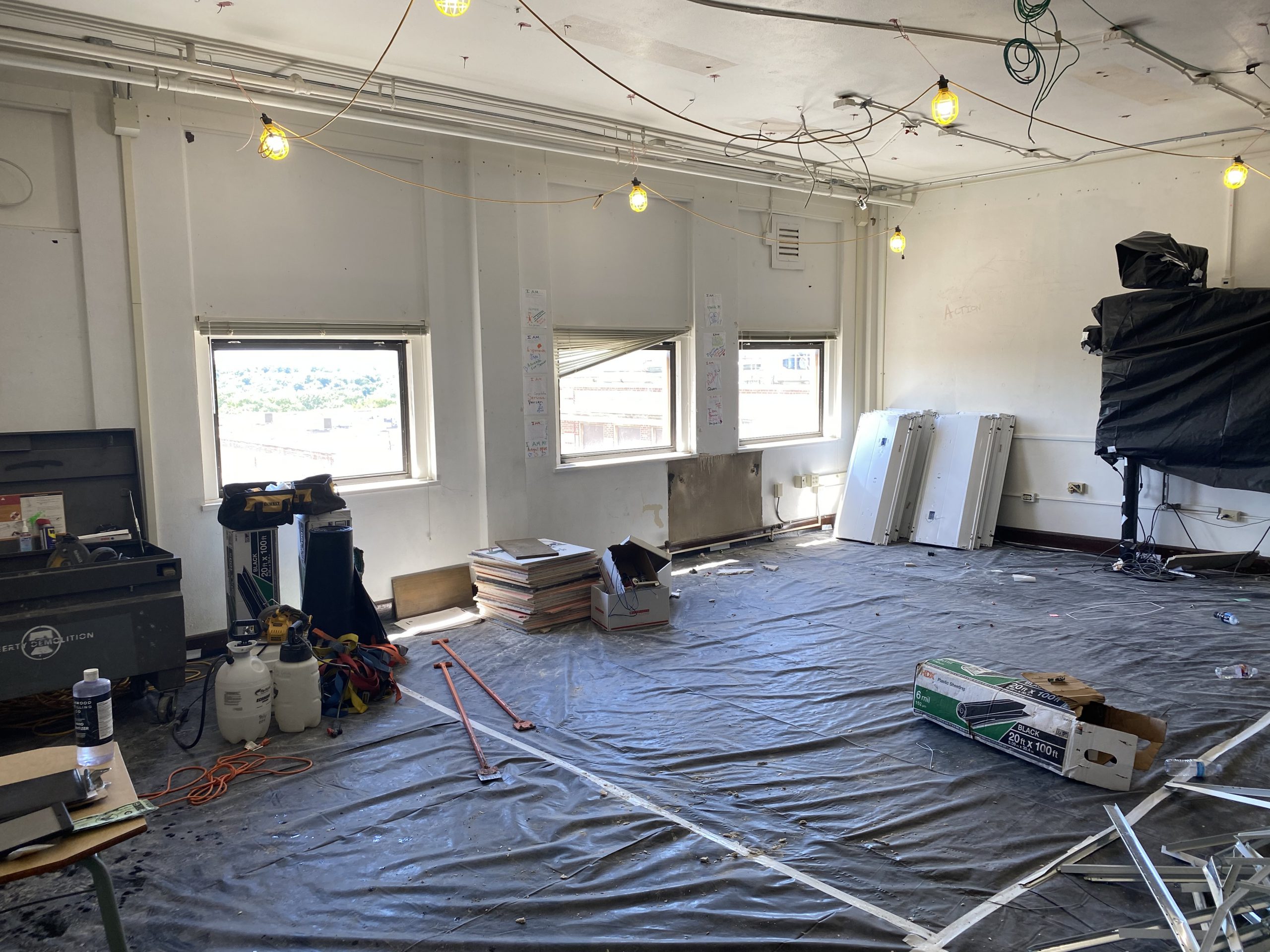
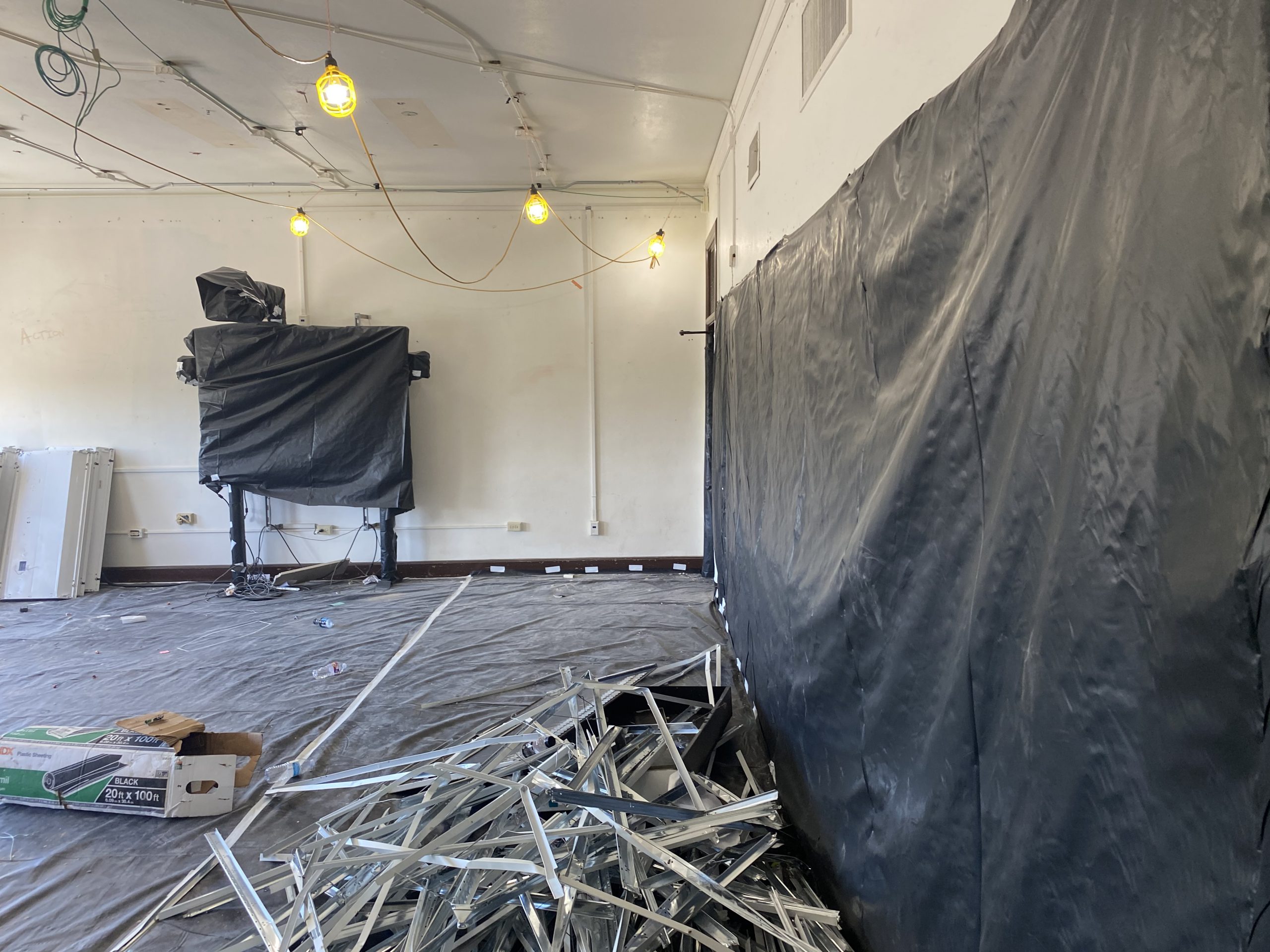
05/29/2020
A lot is going on for the 3rd and 4th floors! The asbestos abatement work is complete, the demo work […]
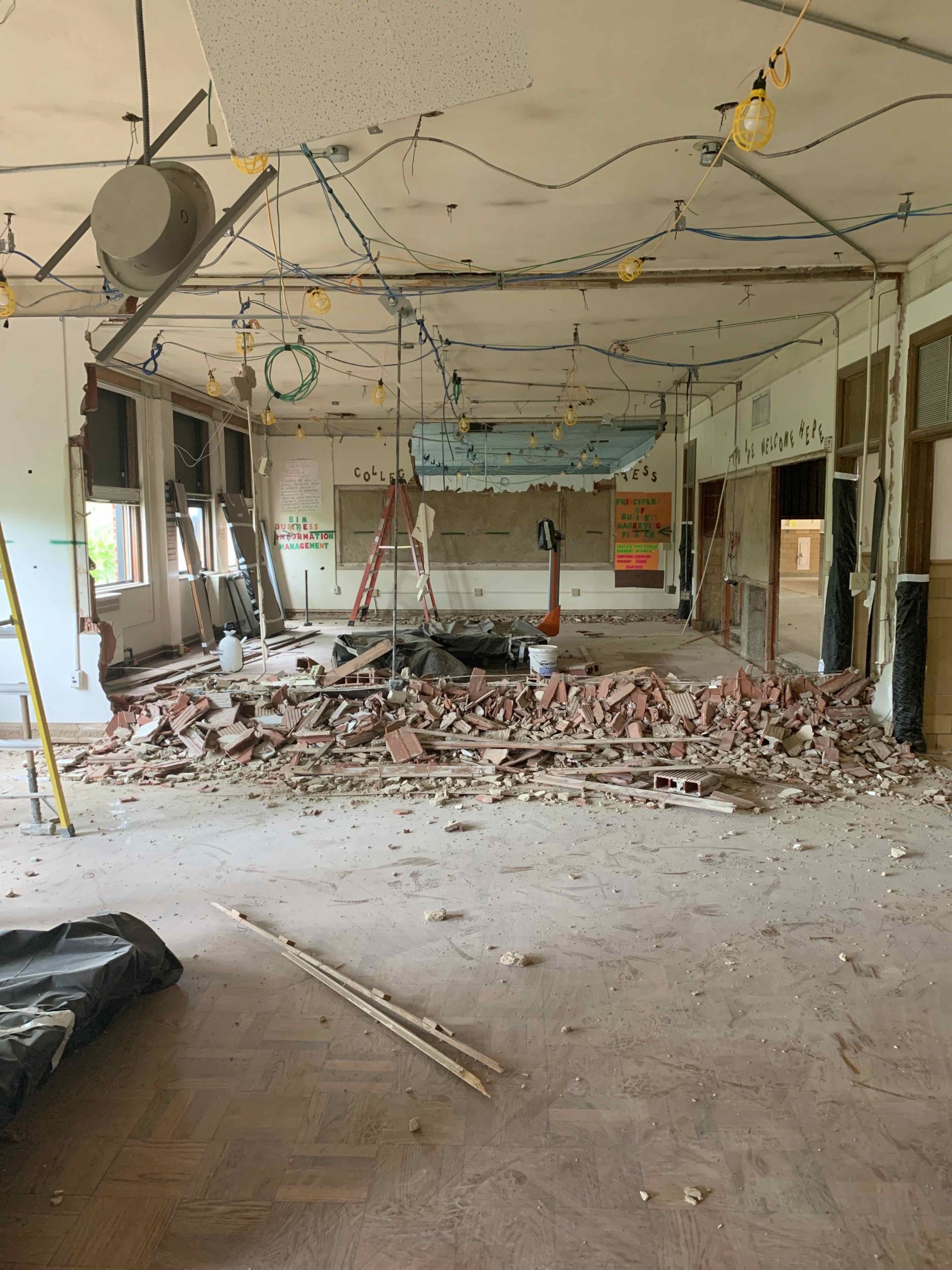
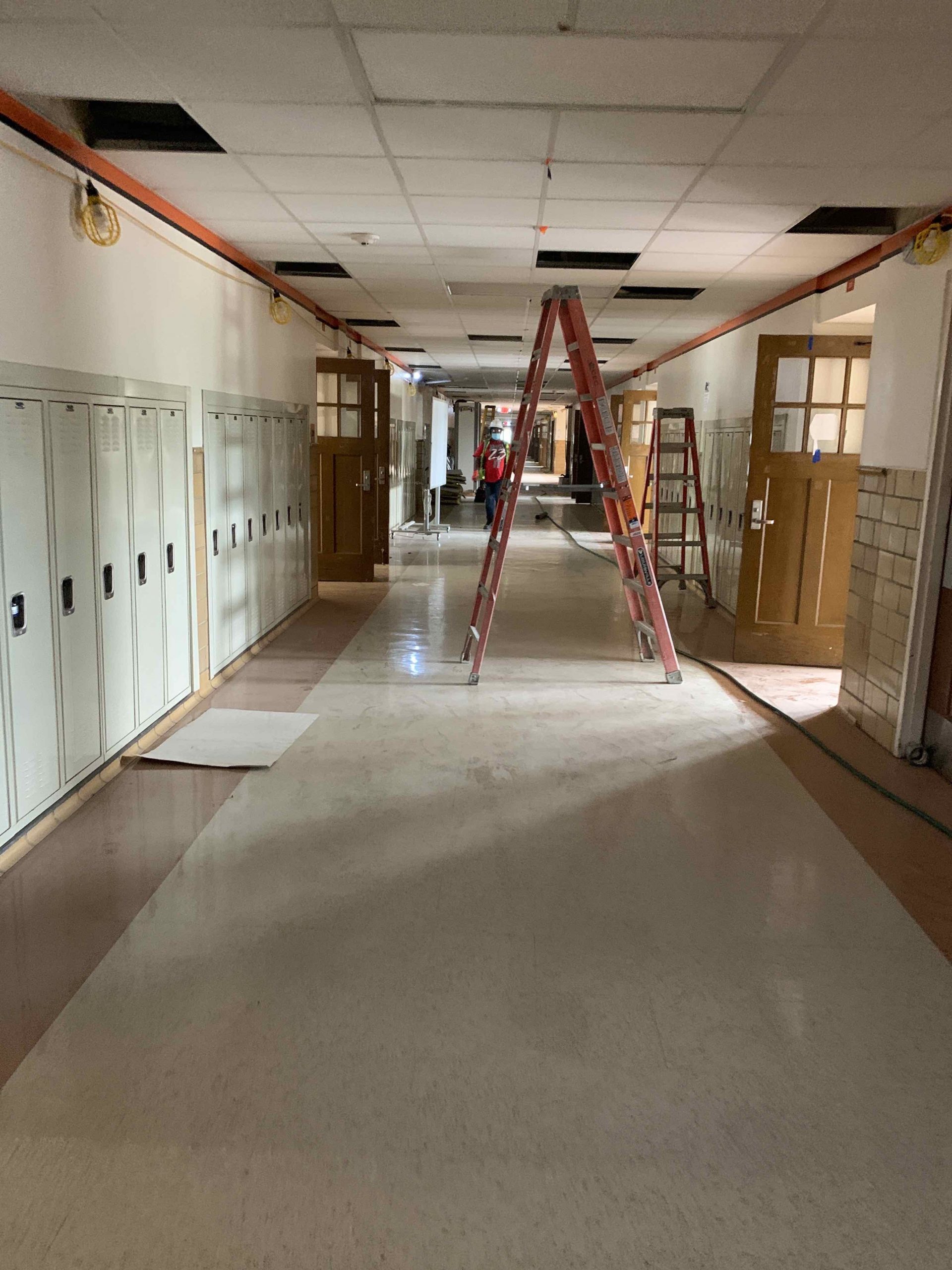
05/22/2020
The demolition has begun in some of the existing classrooms, and we’re getting ready to start demoing the classroom corridors […]
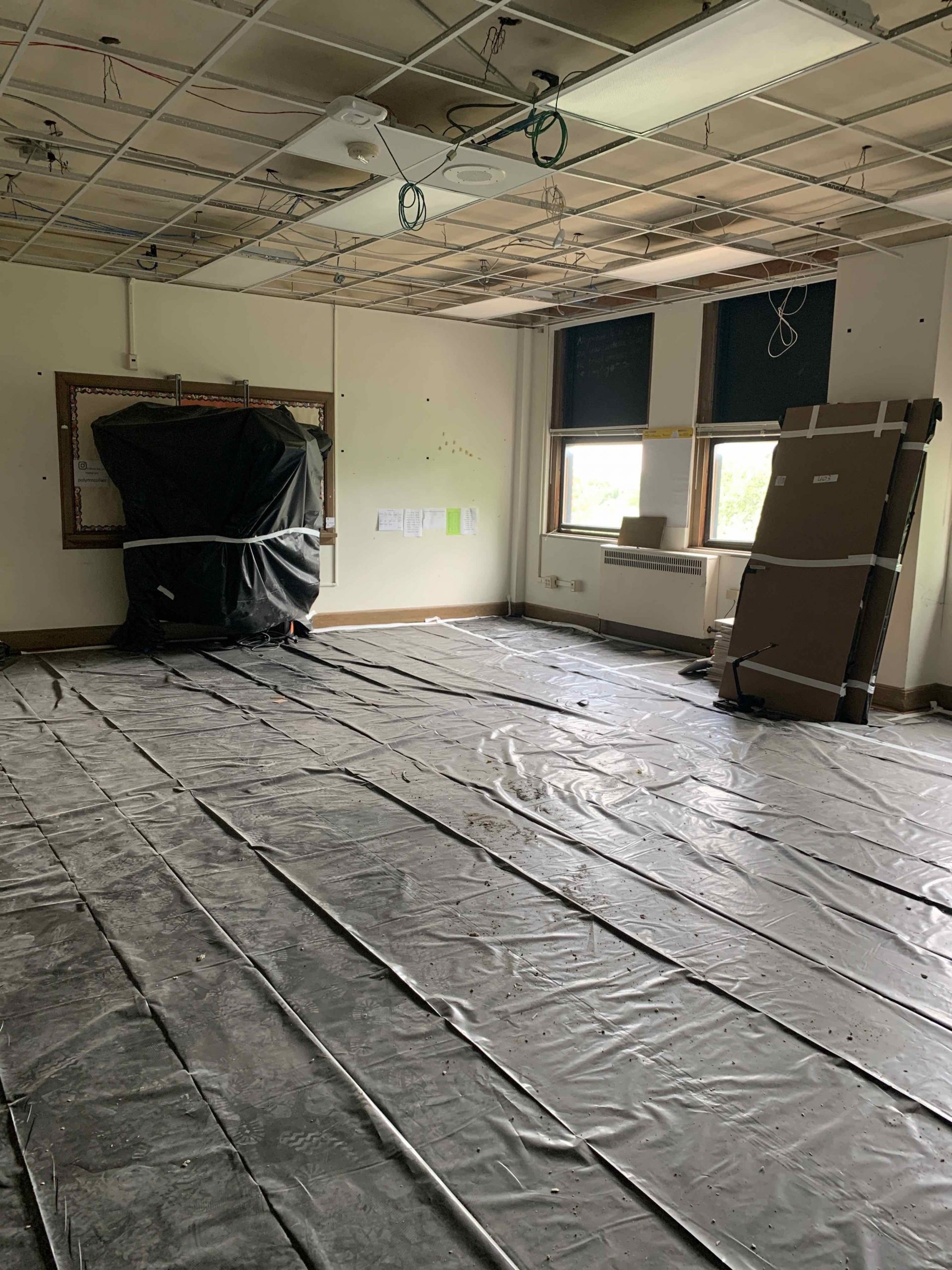
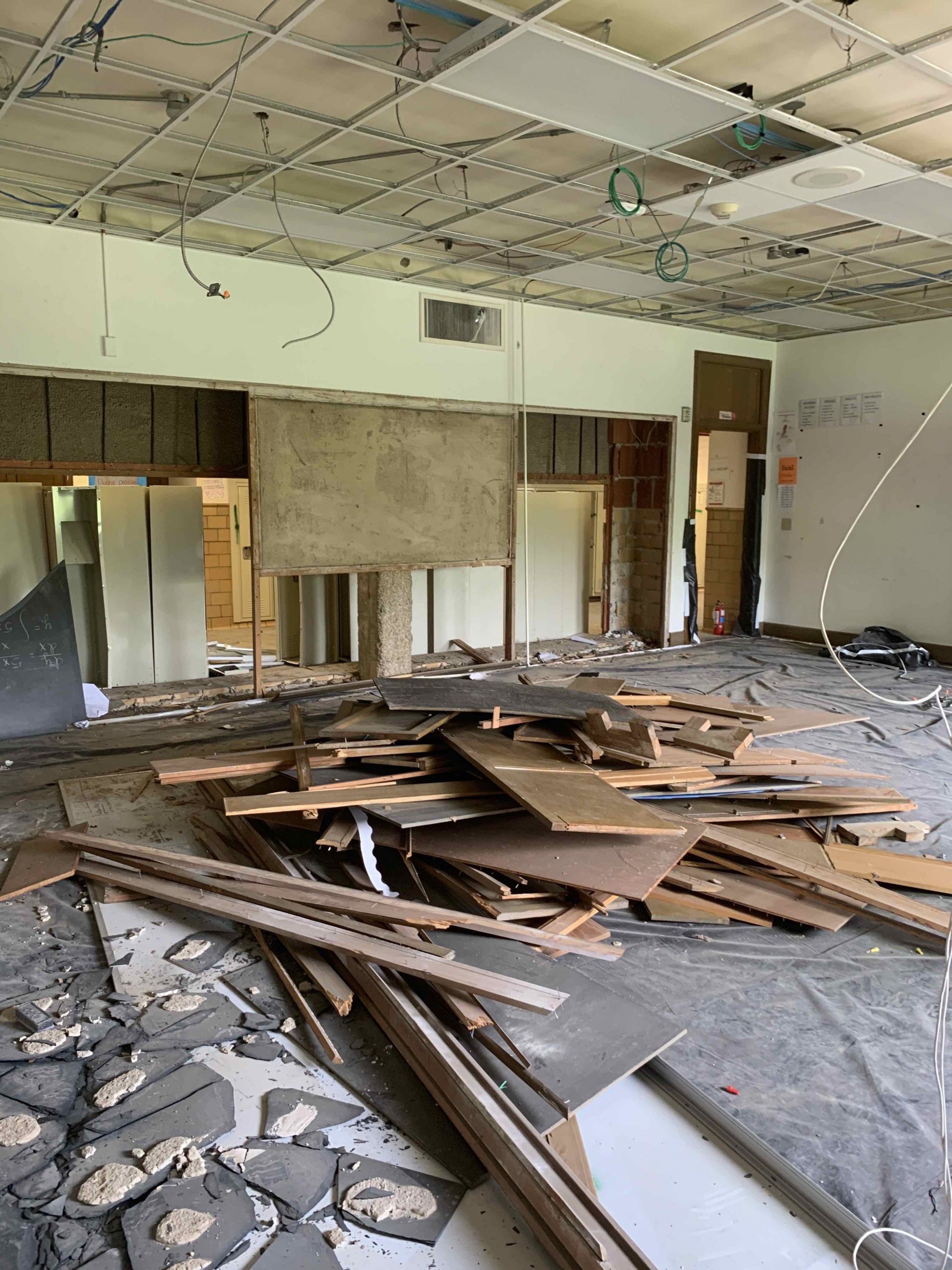
05/15/2020
We’re so excited this project is finally starting to take off. The demo work on the 3rd and 4thfloors is […]
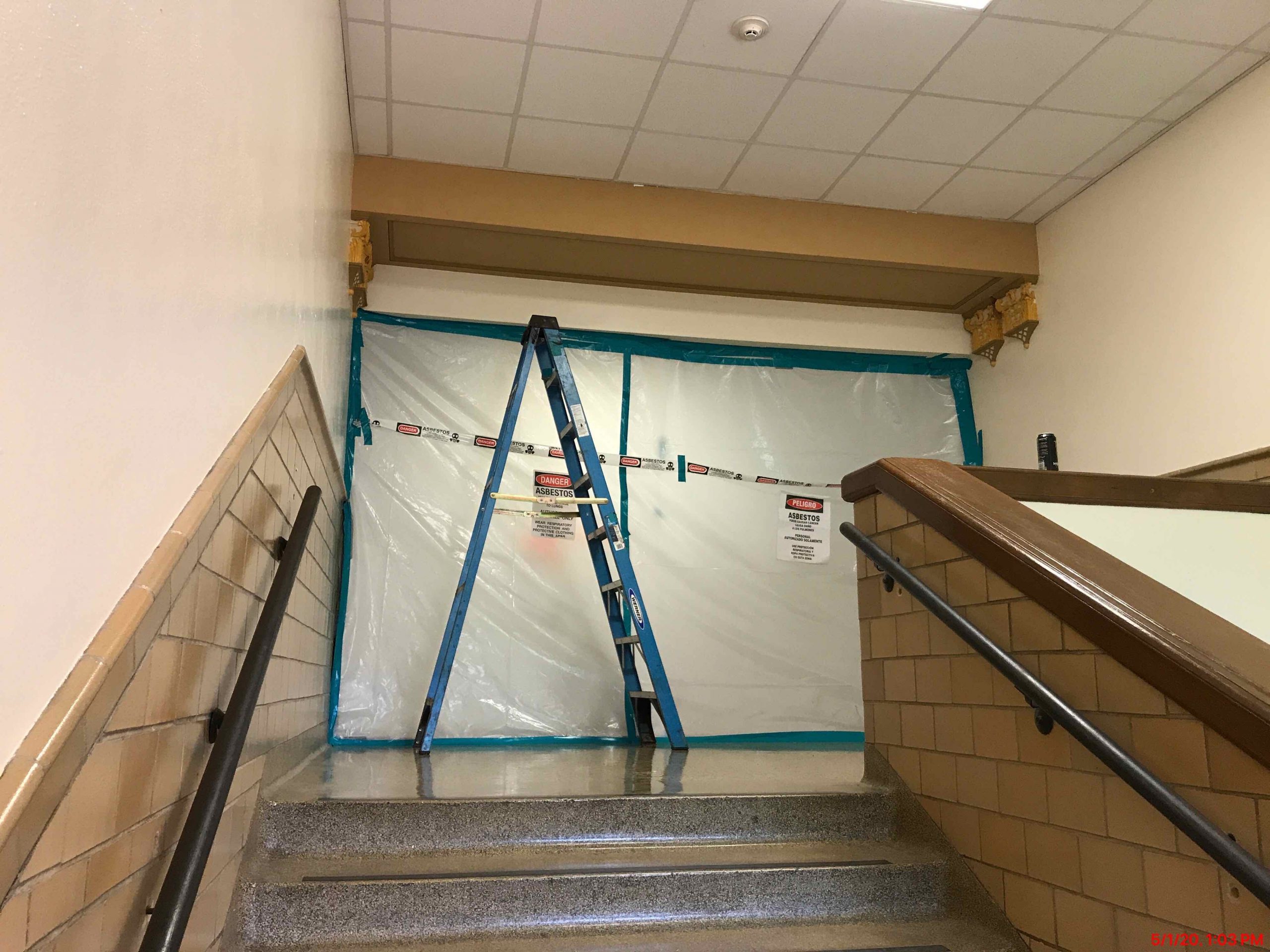
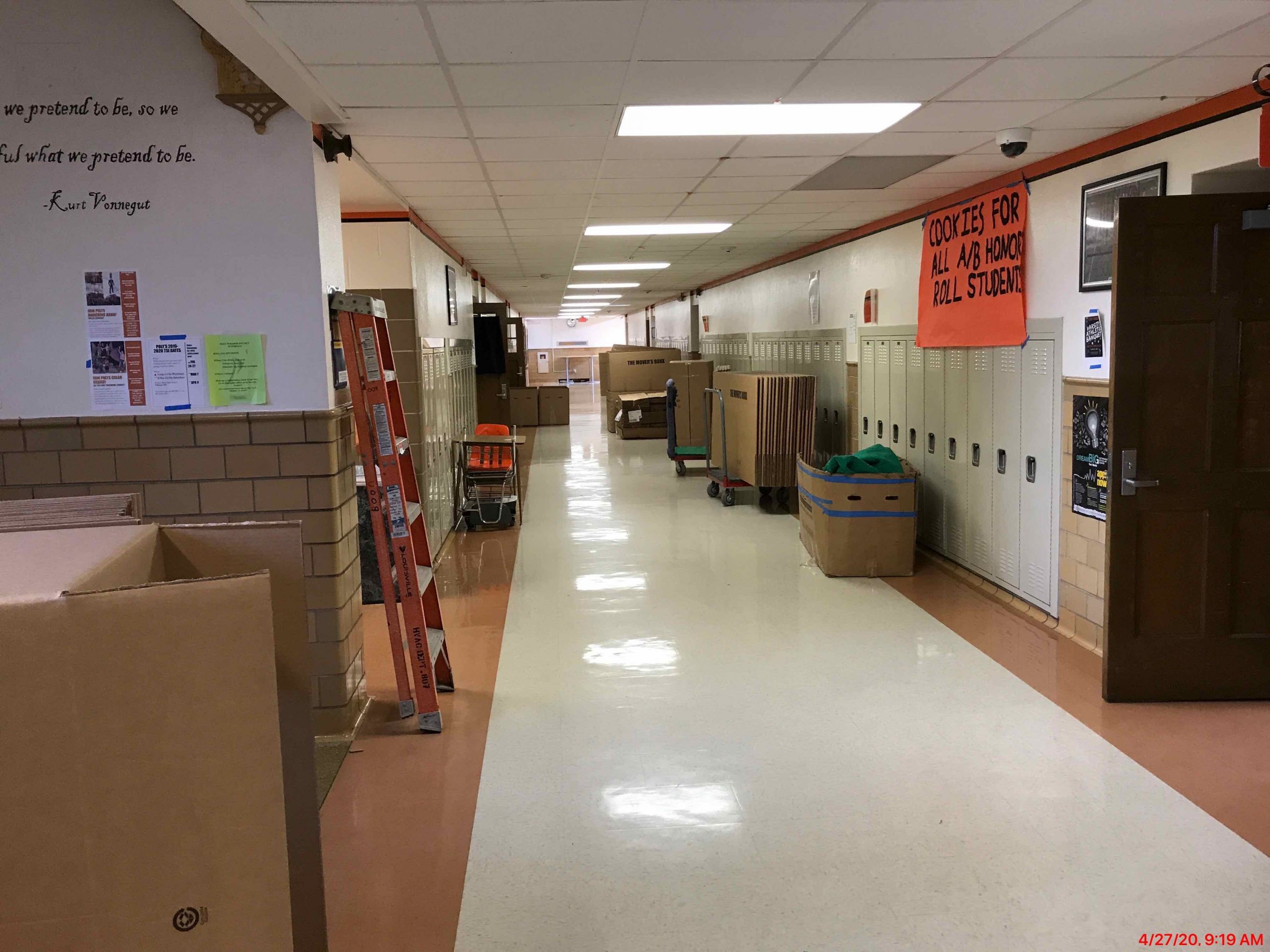
05/01/2020
The grading work has started and the office trailers have been delivered, we have completed the moving work for the […]
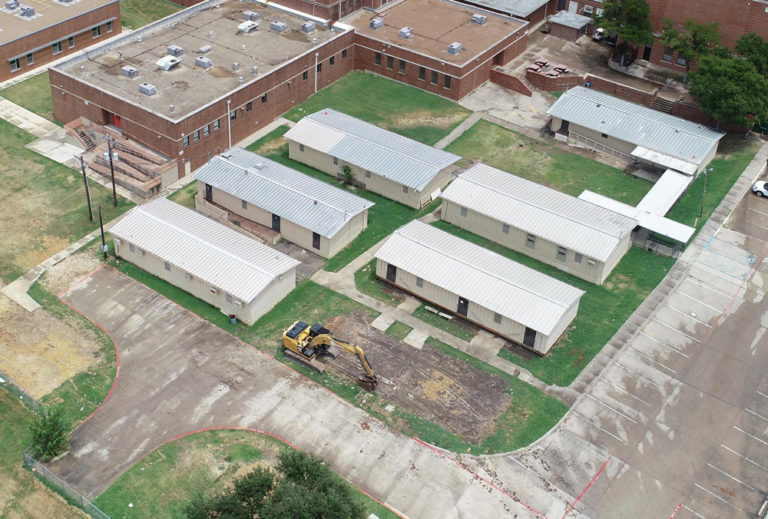
08/01/2019
Portables are being removed!
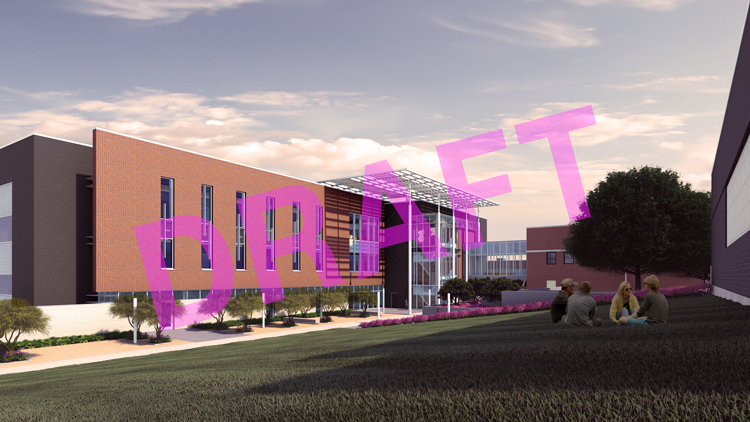
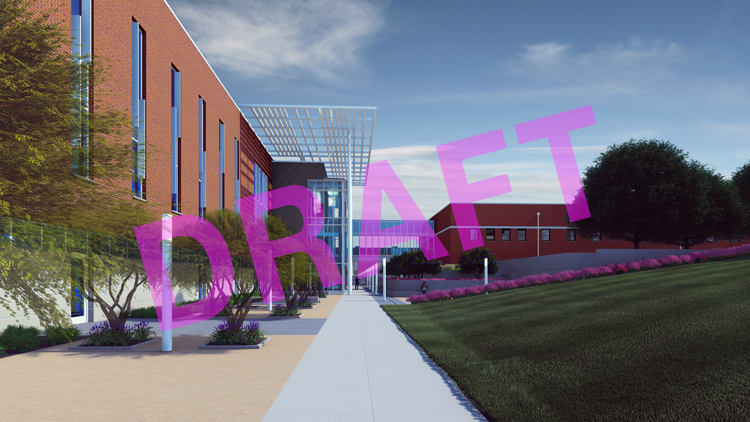
07/02/2019
Conceptual renderings of the exterior and interior of the future new building addition.
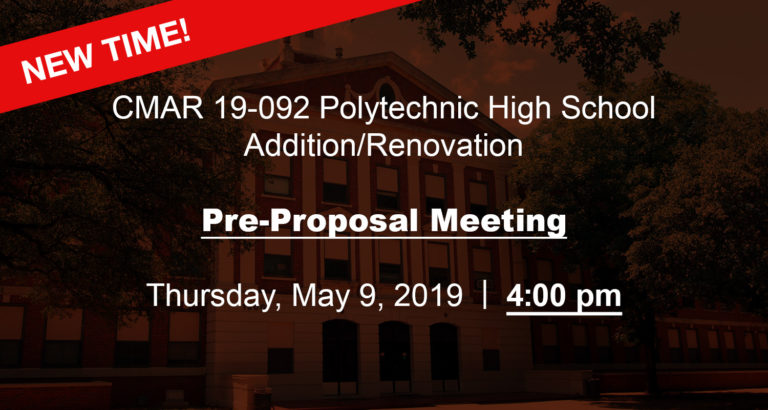
05/02/2019
Pre-proposal meeting to be held on Thursday, May 9, 2019 at 4:00 PM for the bid opportunity RFQ – CMAR […]
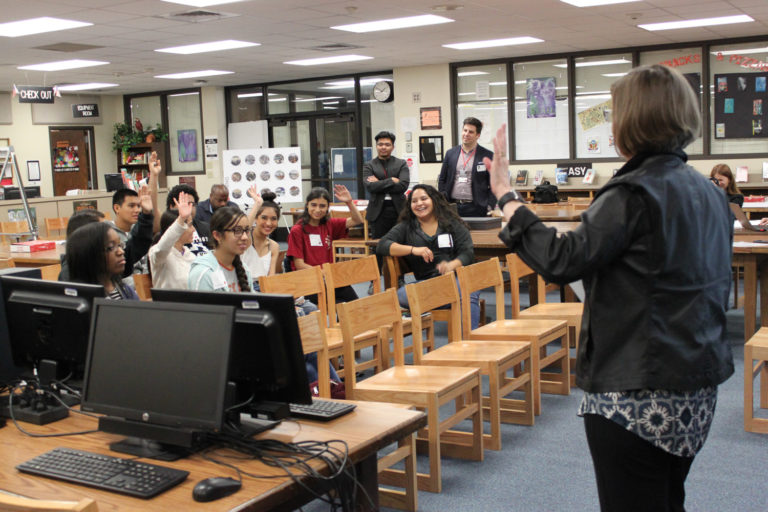
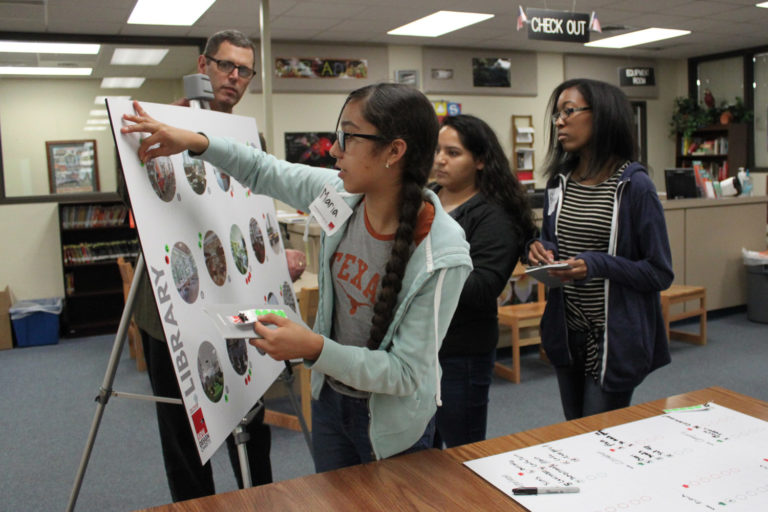
11/19/2018
BRW Architects held a student design charrette at Polytechnic High School. Thought-starter image boards featuring exterior building images, instructional vs […]
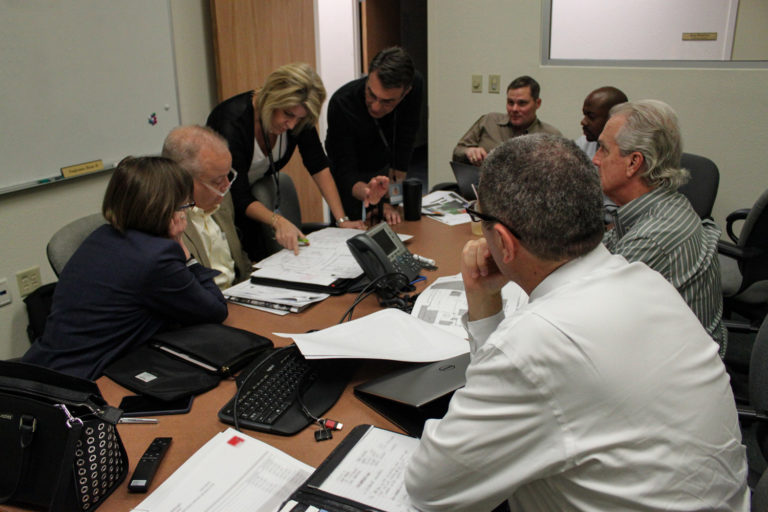
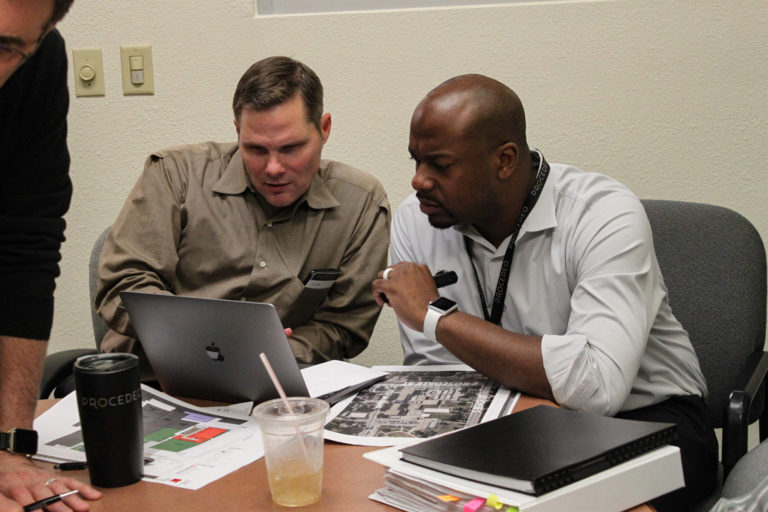
11/12/2018
BRW Architects along with District stakeholders and Procedeo team members work collaboratively to design the new Science classrooms planned at […]
