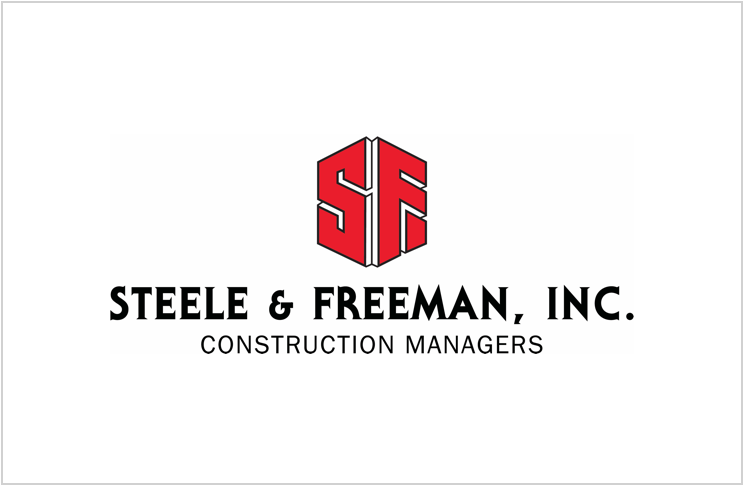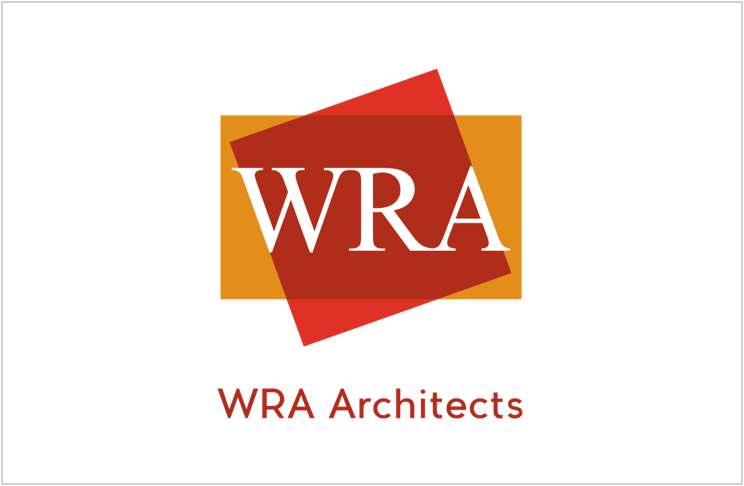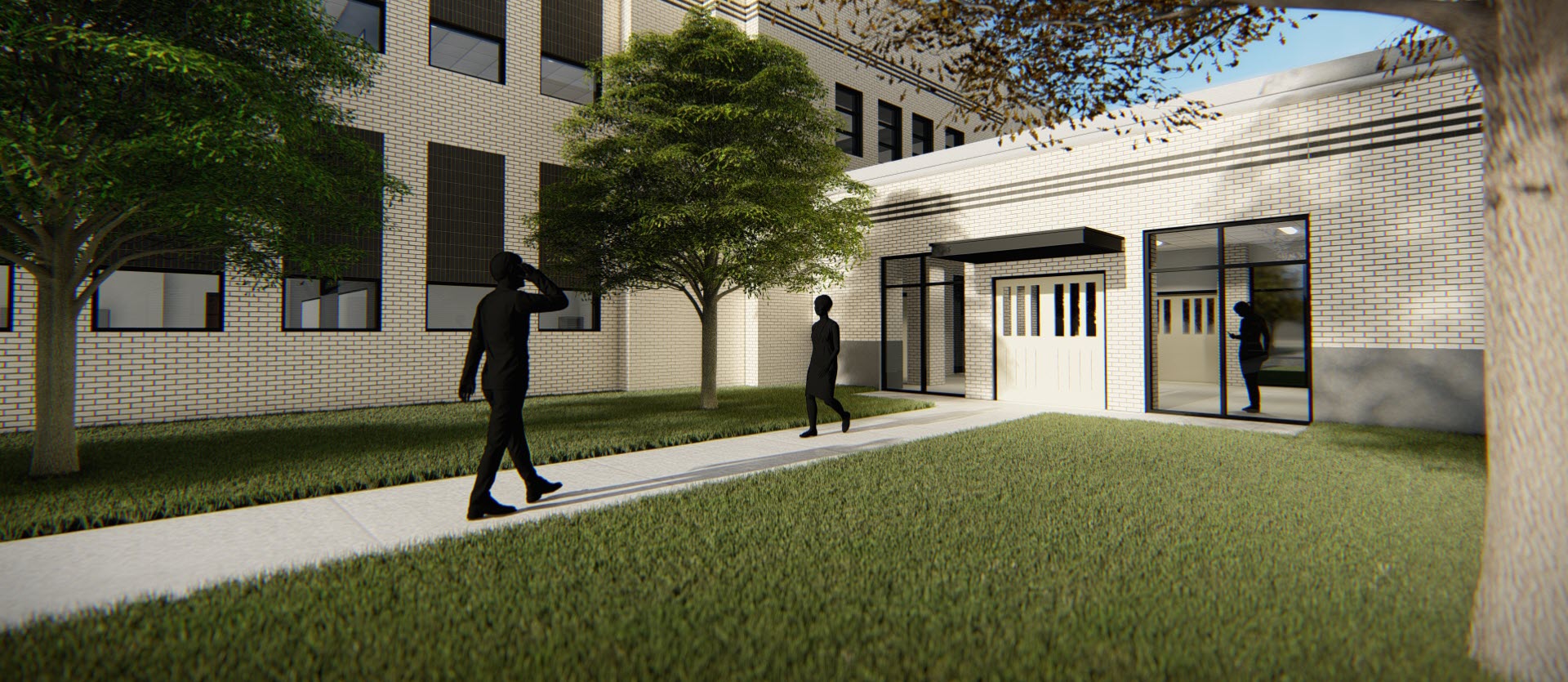
North Side Renovation
North Side High School
North Side High School’s common spaces will be renovated to create collaboration spaces for learning and student interaction. Moderate renovations will be applied to various locations within the school to meet the twenty-first century learning model. Renovations will include reclaiming or repurposing space to support the Arts, Business/Marketing, Automotive, Health Sciences and Career and Technical Education.



Fort Worth, TX 76164

EMAIL UPDATES
Subscribe below to receive North Side High School email updates.
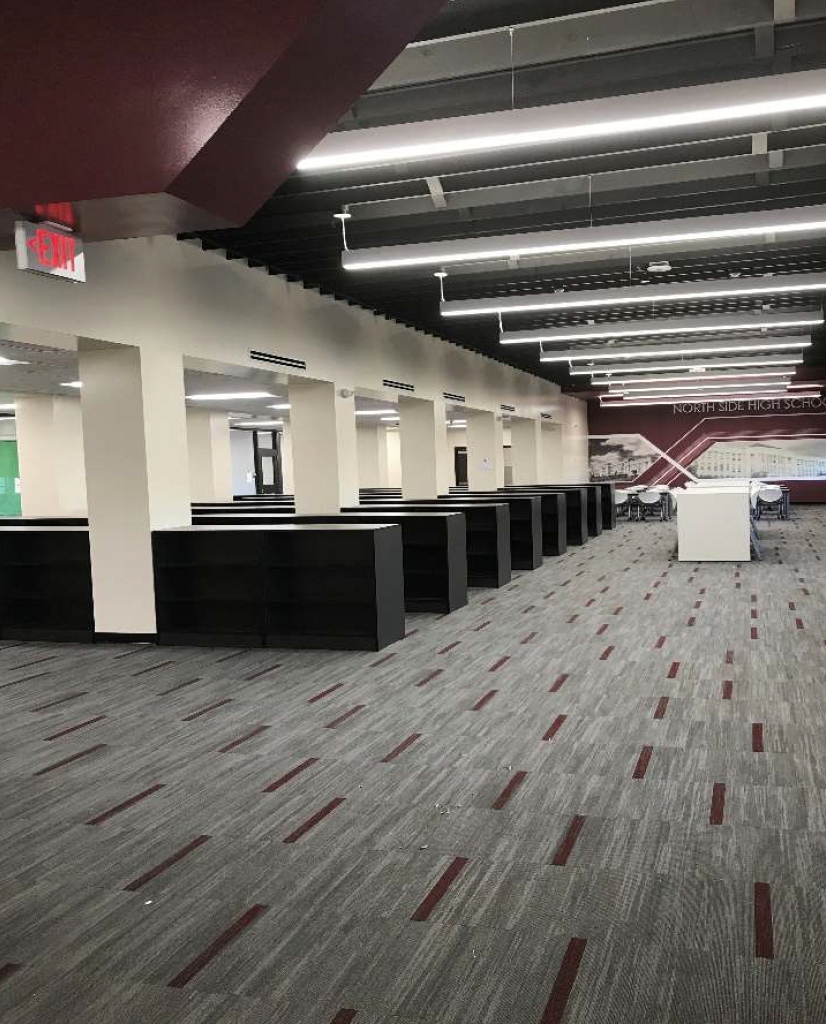
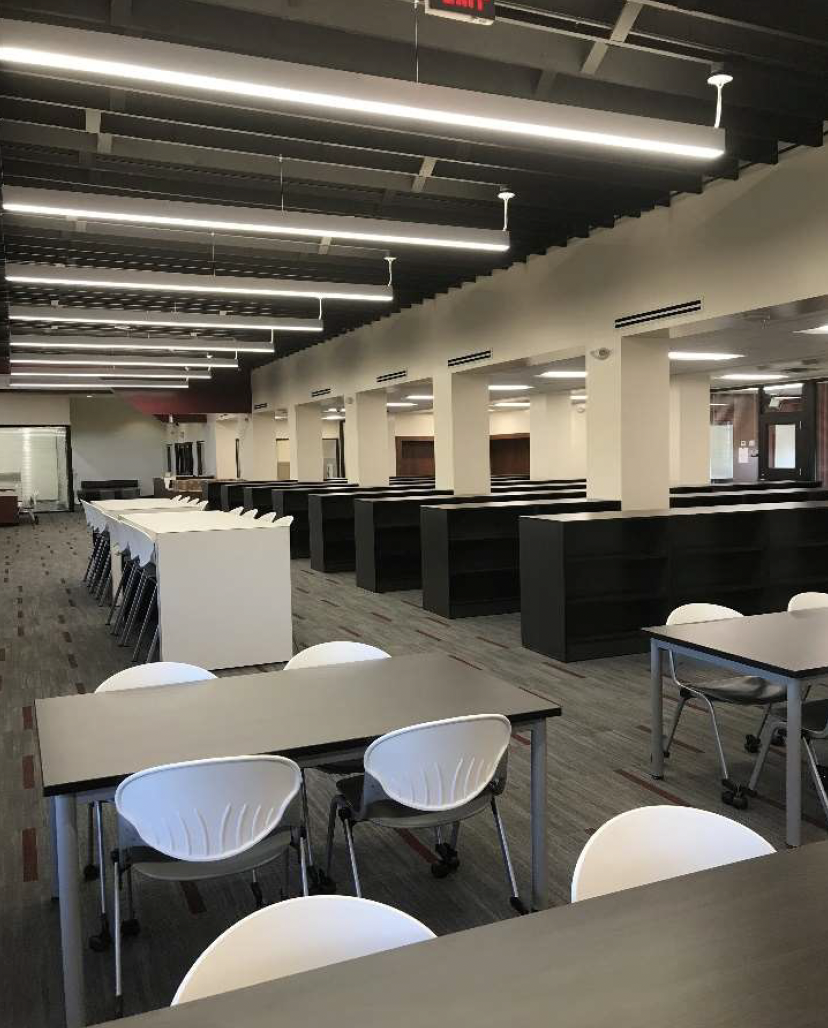
04/01/2022
The bookshelves and new furniture has been installed in the Media Center!
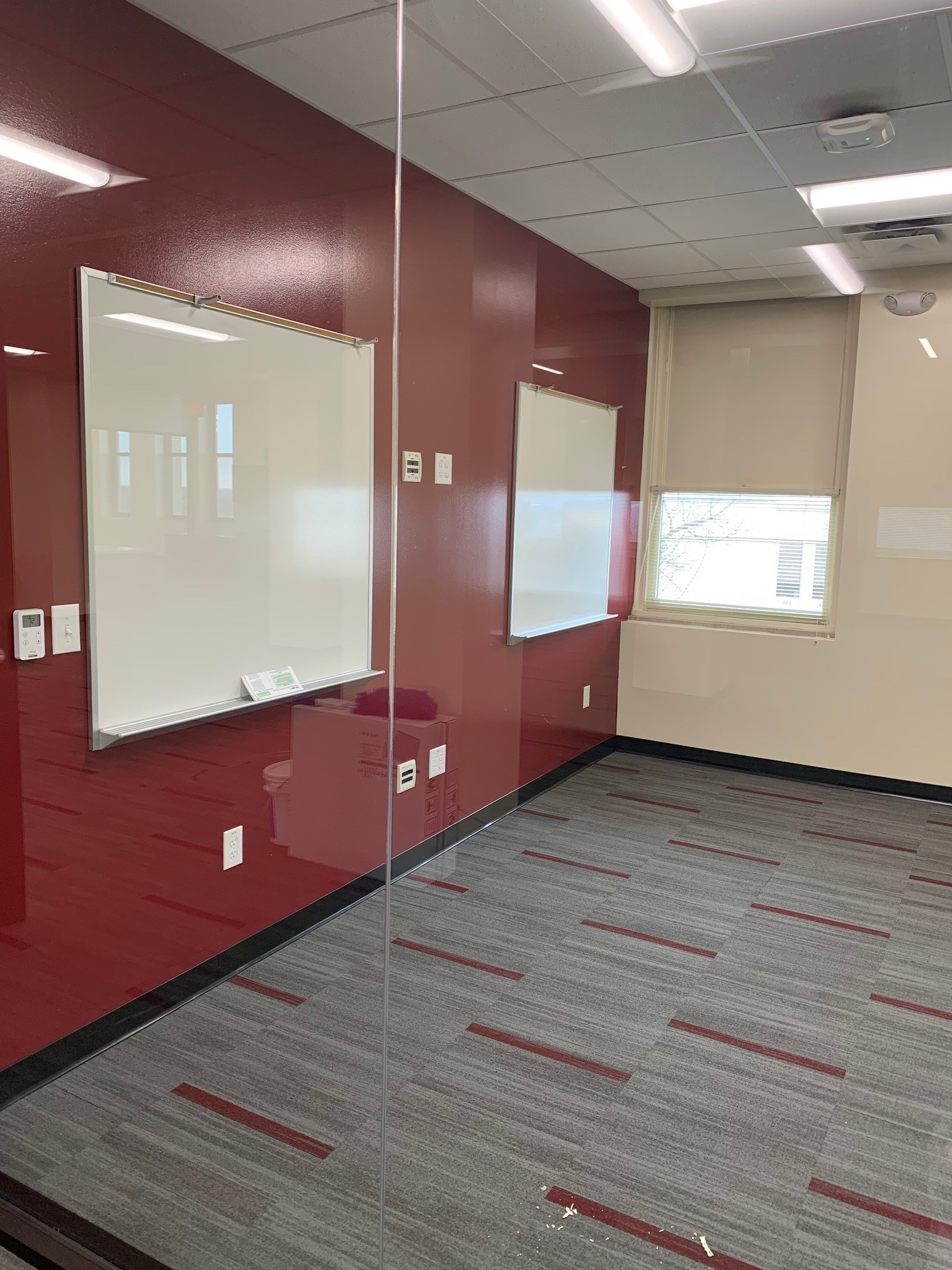
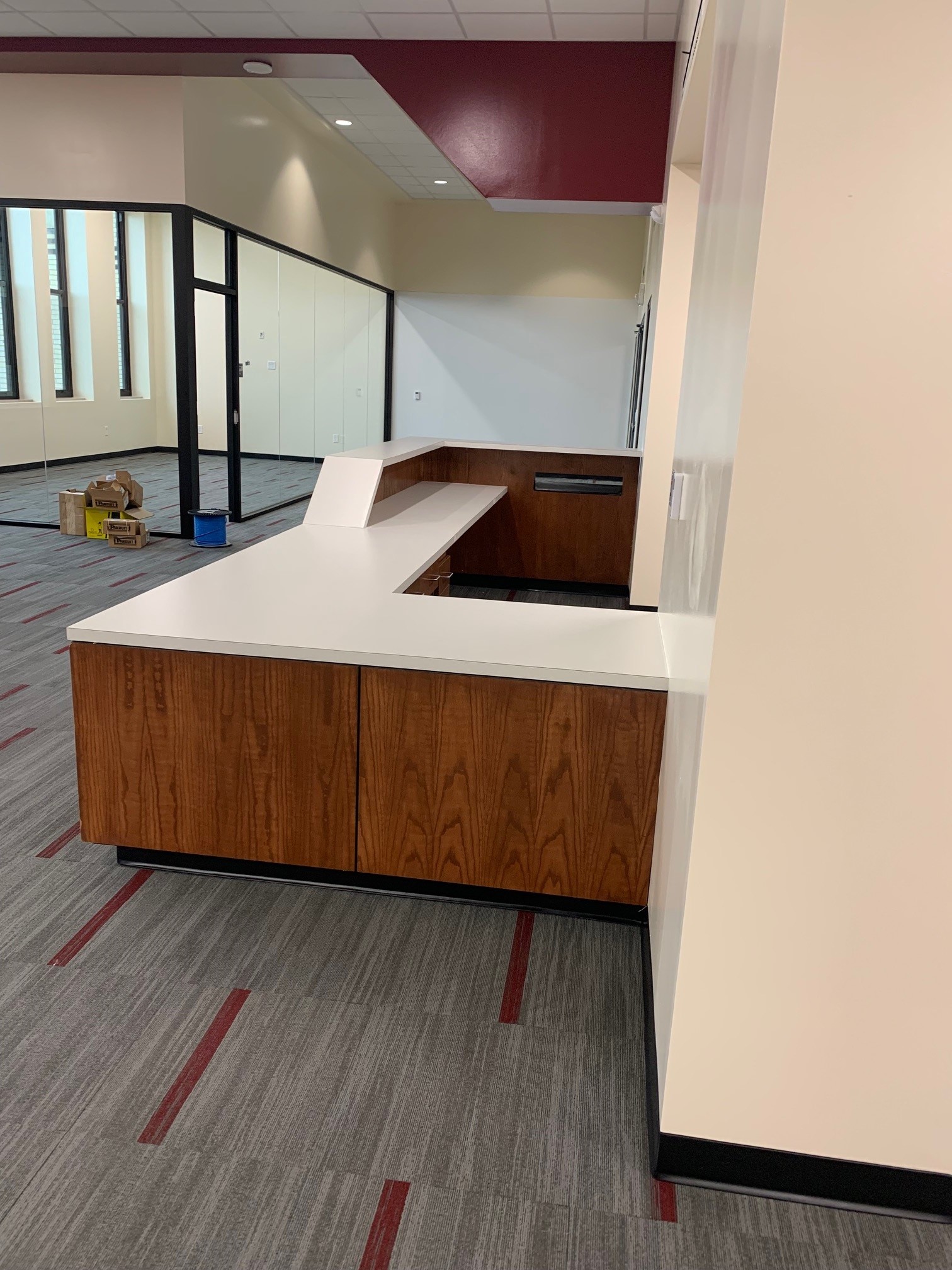
03/04/2022
The construction in the Media Center is complete and waiting for furniture installation!
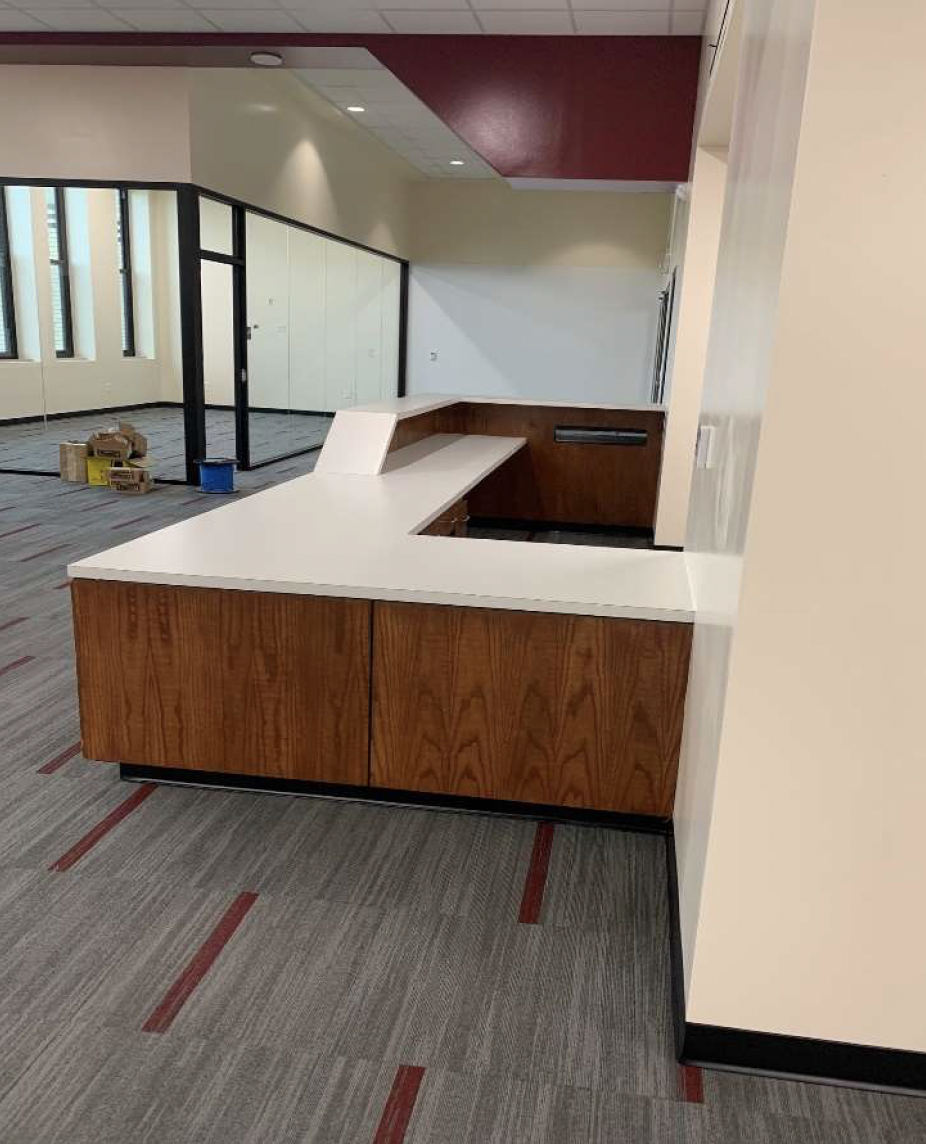
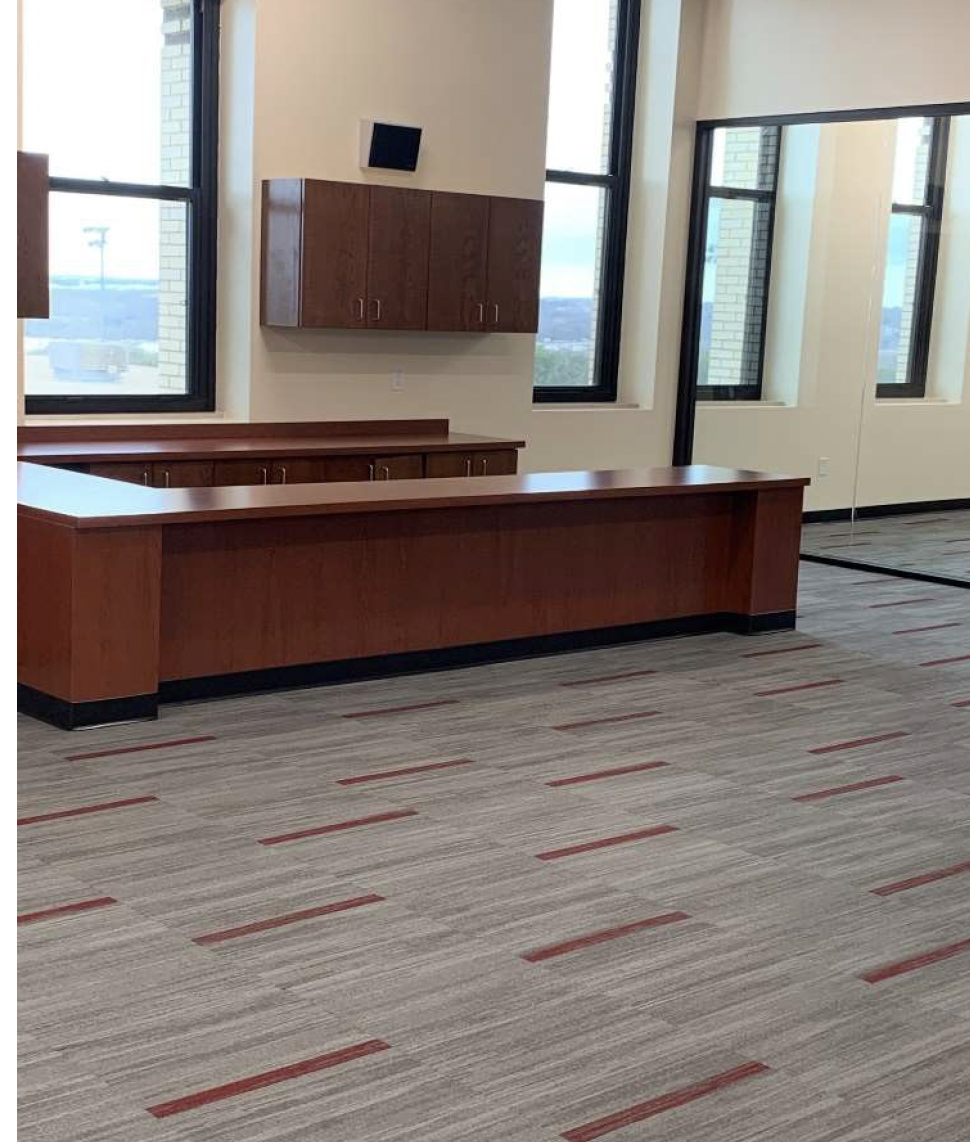
02/18/2022
The millwork in the Media Center/Library is complete!
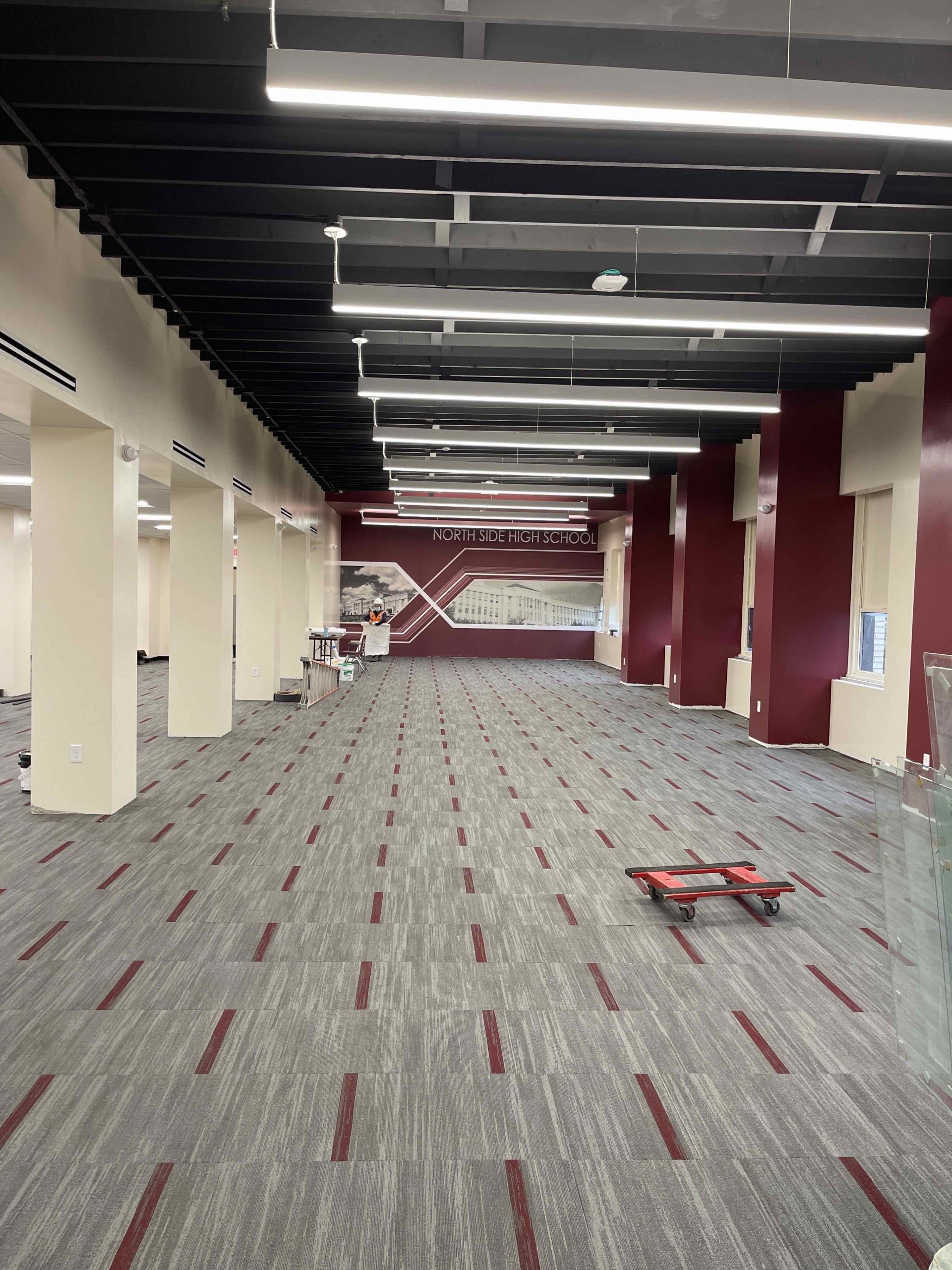
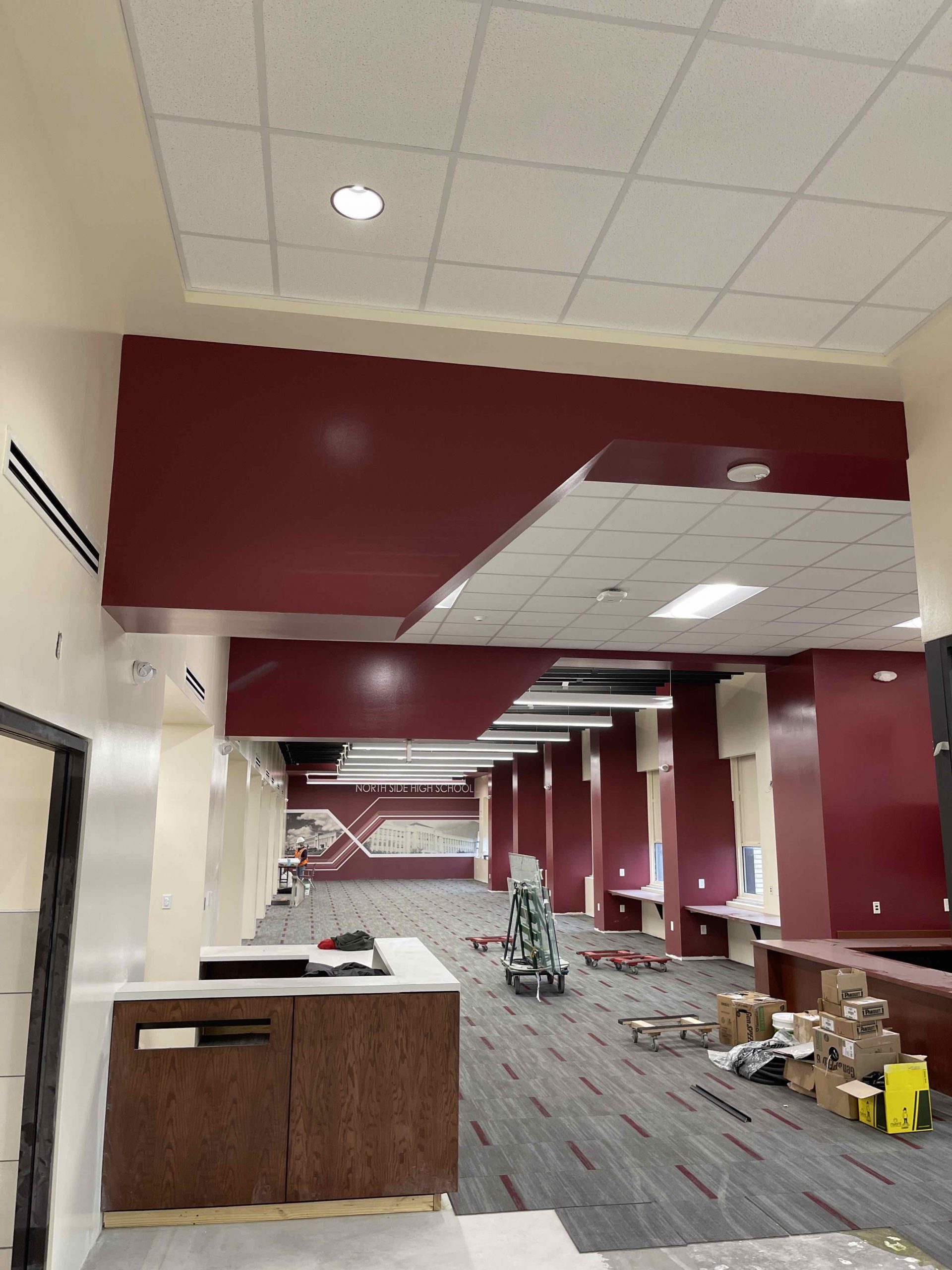
02/04/2022
Carpet has been installed in the Media Center/Library!
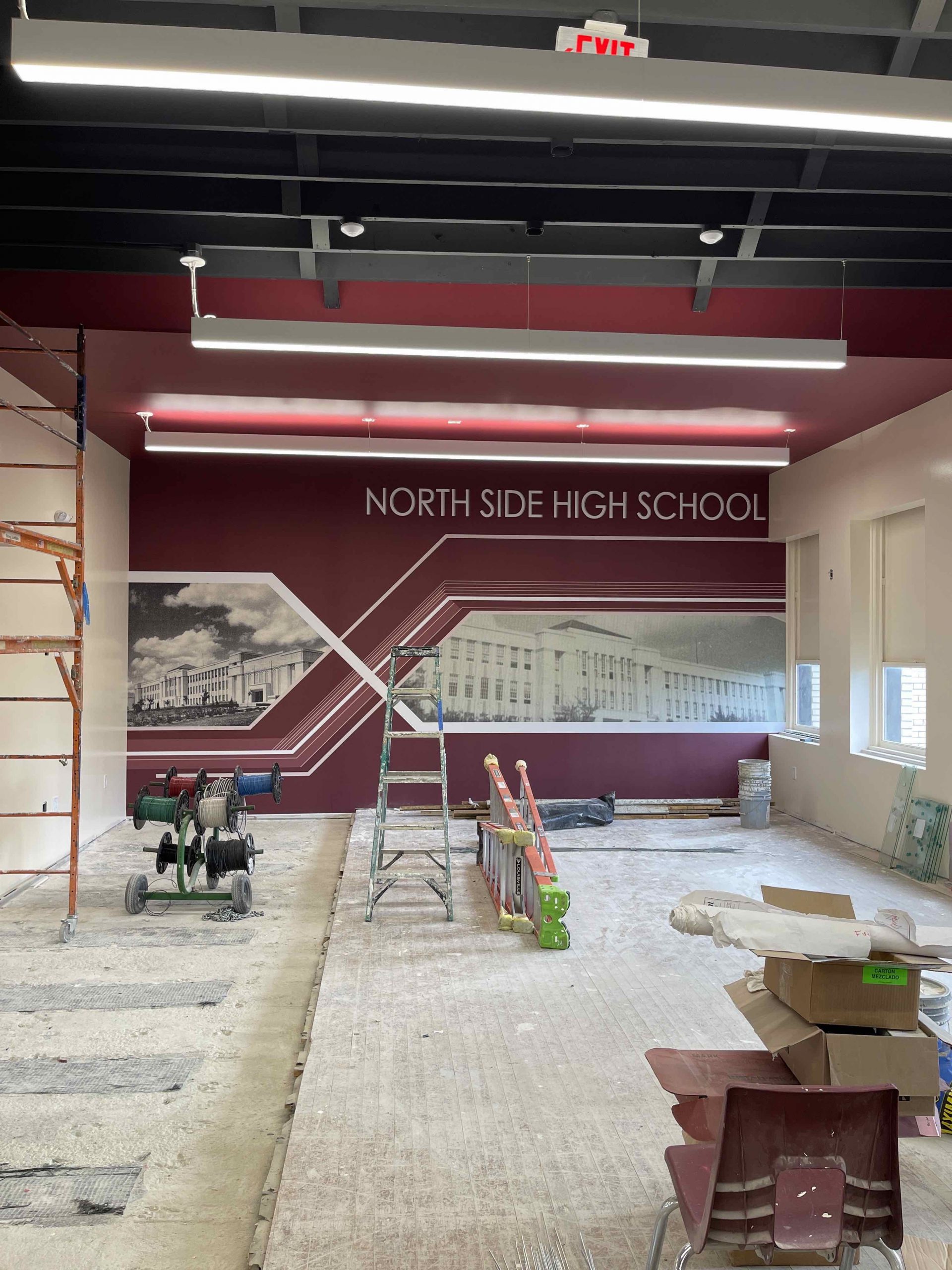
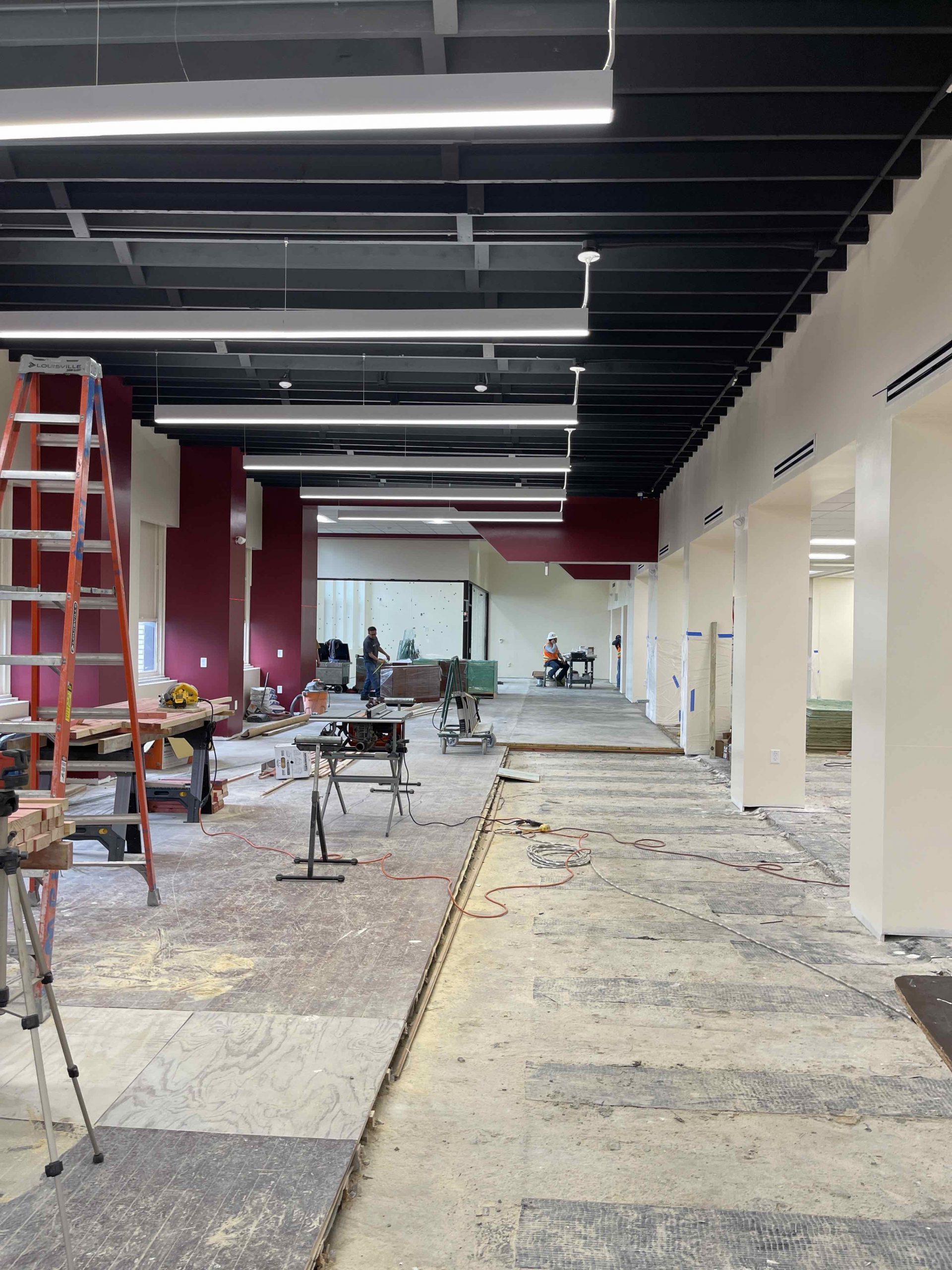
01/21/2022
The new wall graphic is complete in the Media Center! And with that, the media center is moving right along!
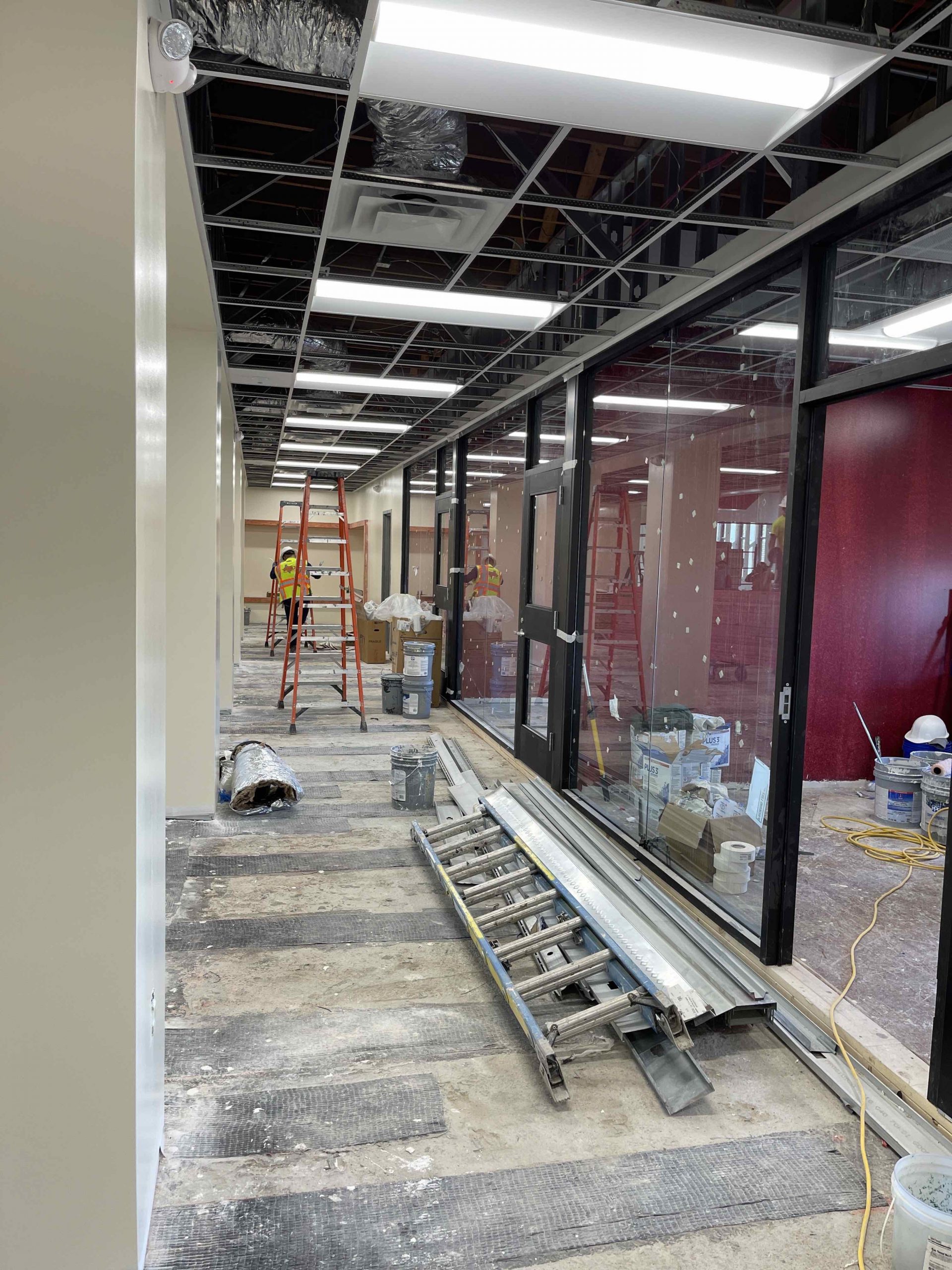
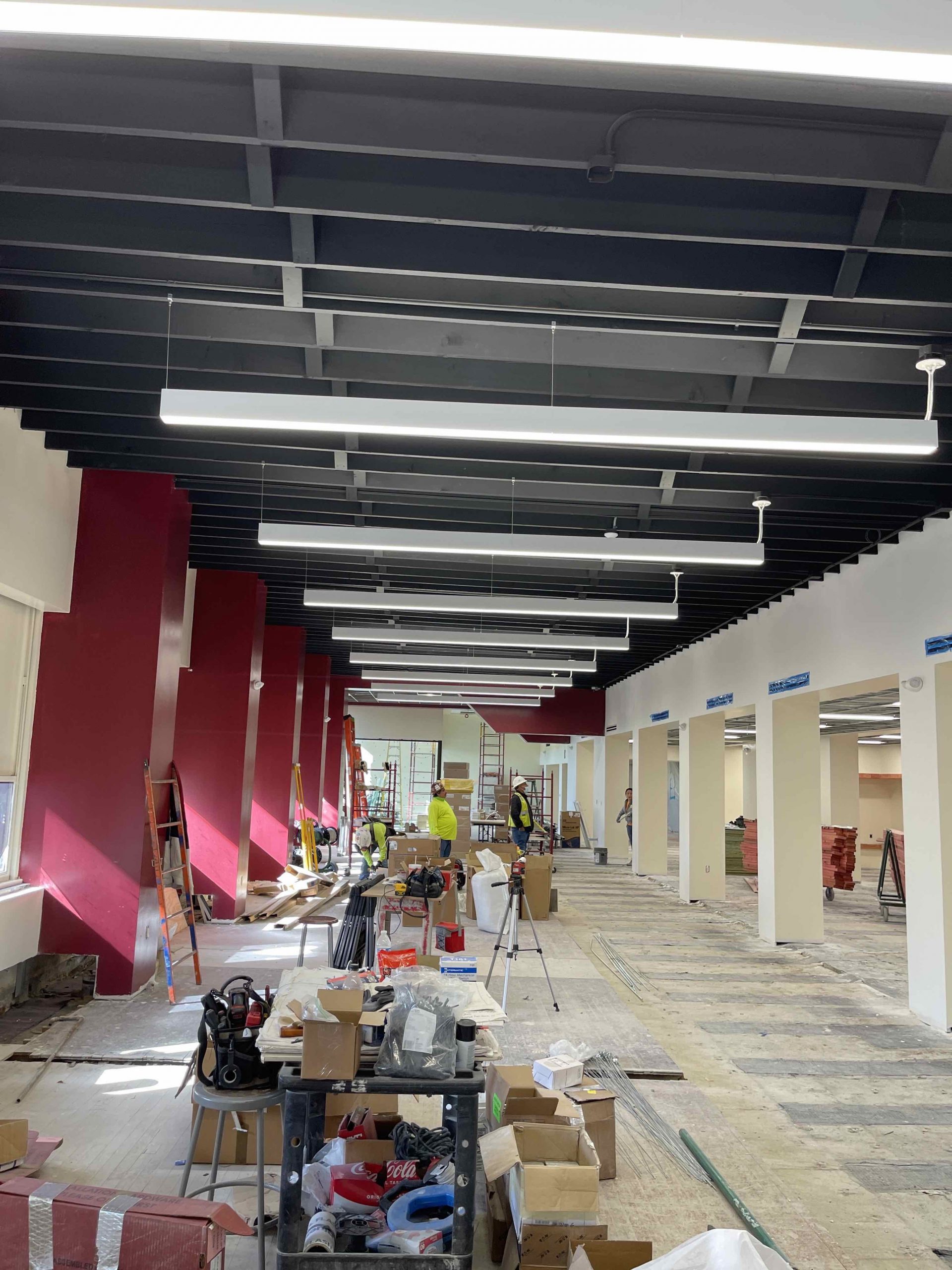
01/07/2022
The Media Center/Library spaces on the 3rd level are making great progress!
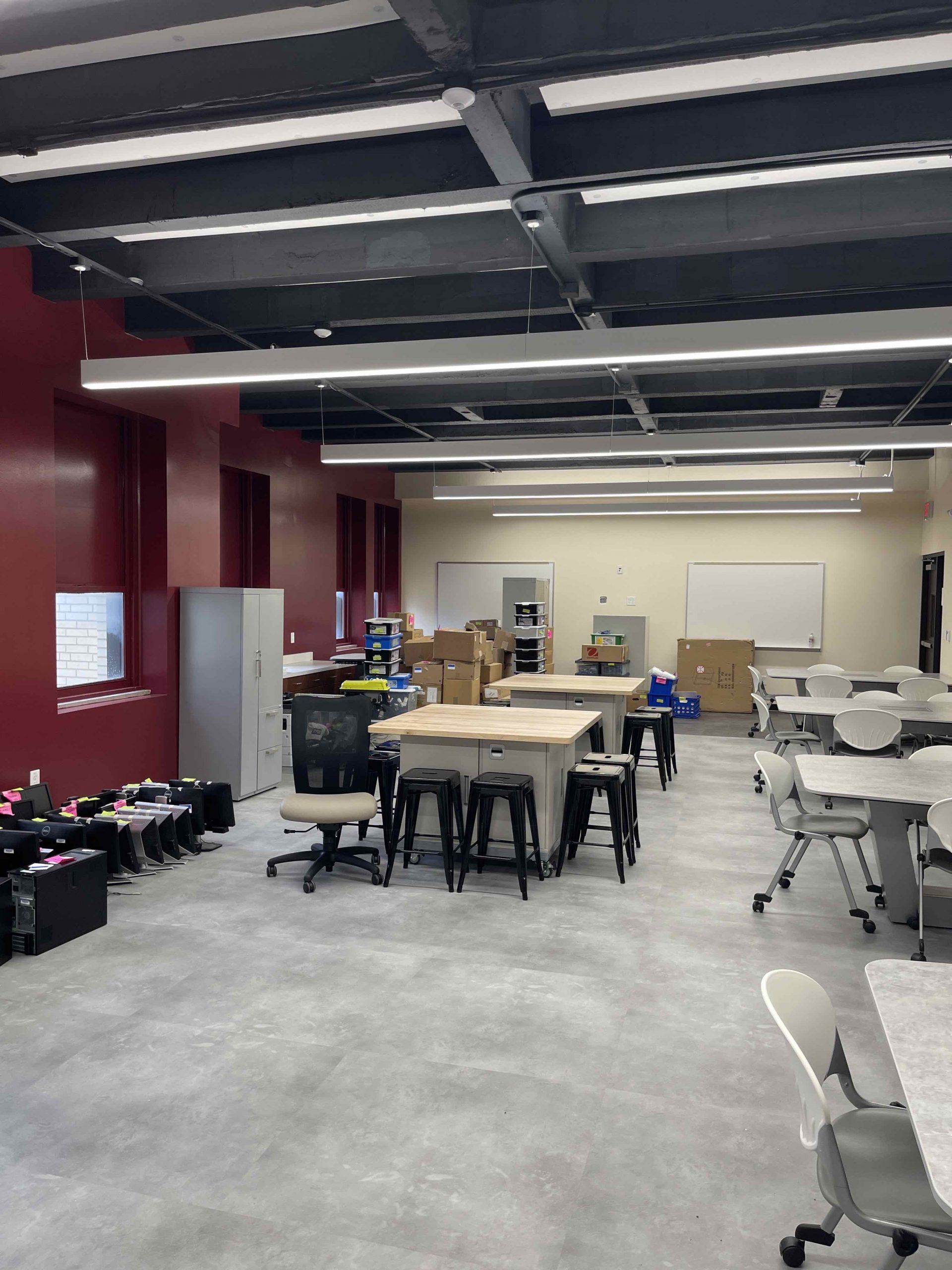
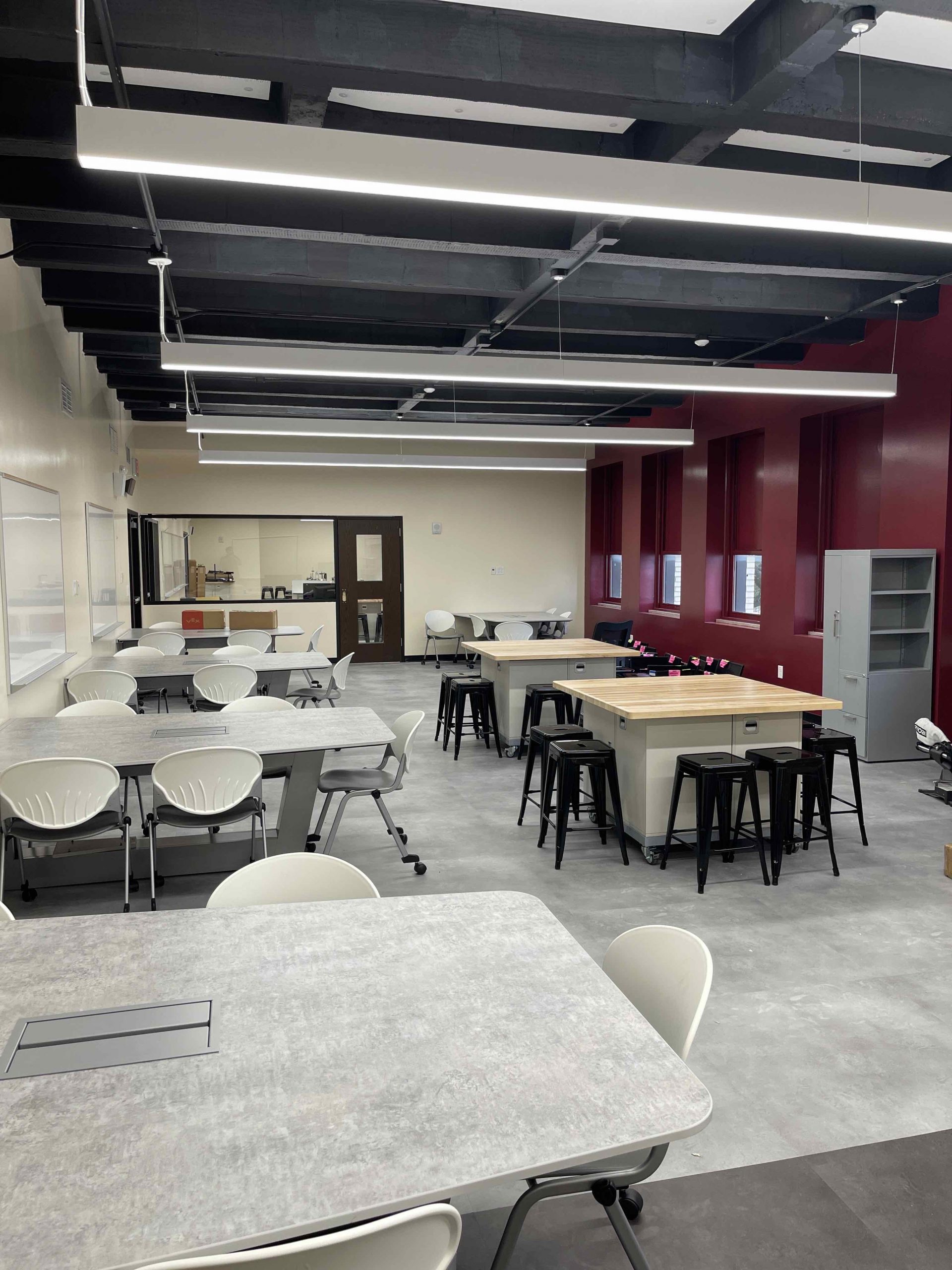
12/20/2021
The furniture has been brought into the Engineering classroom on the second floor!
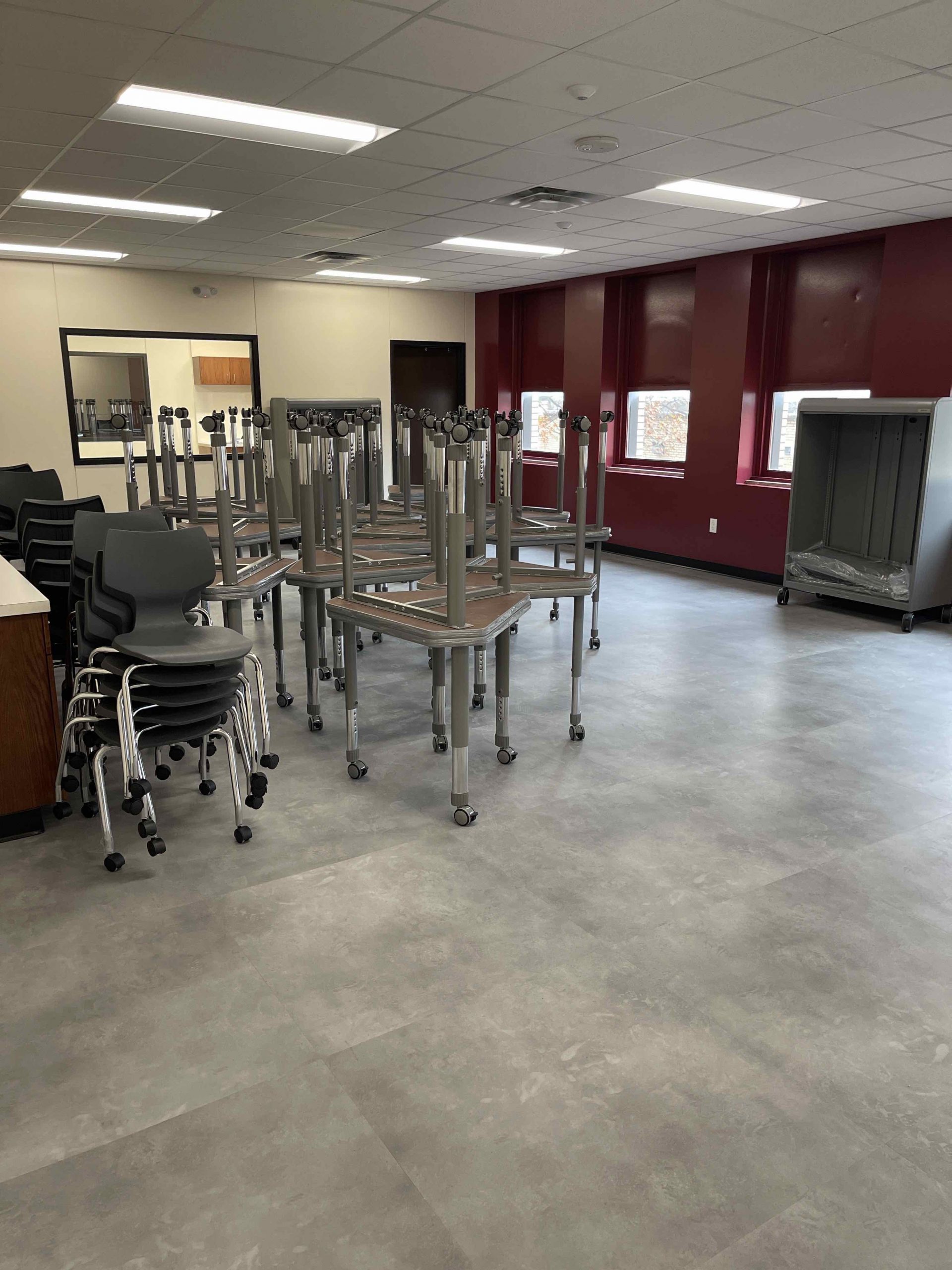
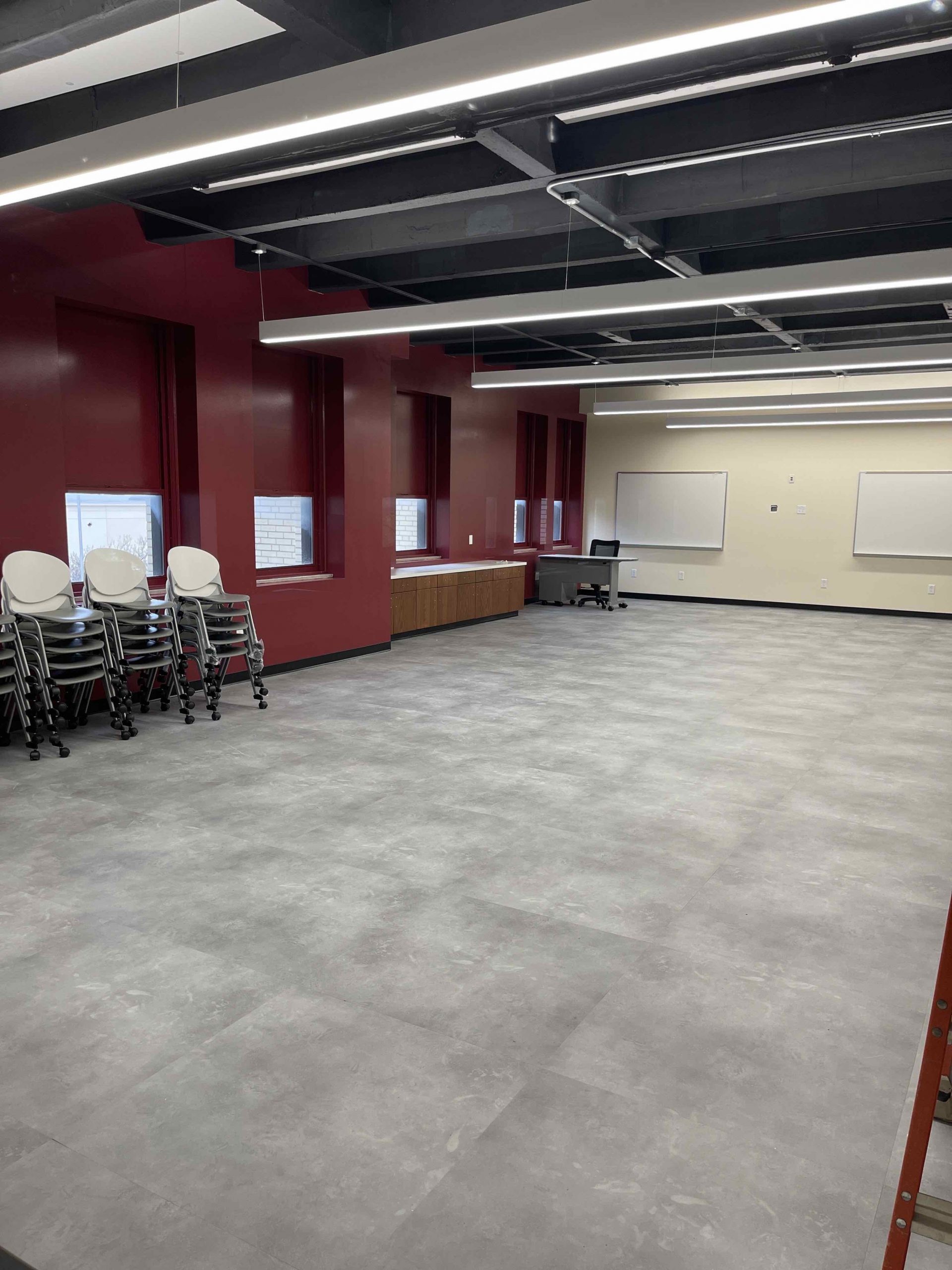
12/10/2021
The second floor east classrooms are complete!
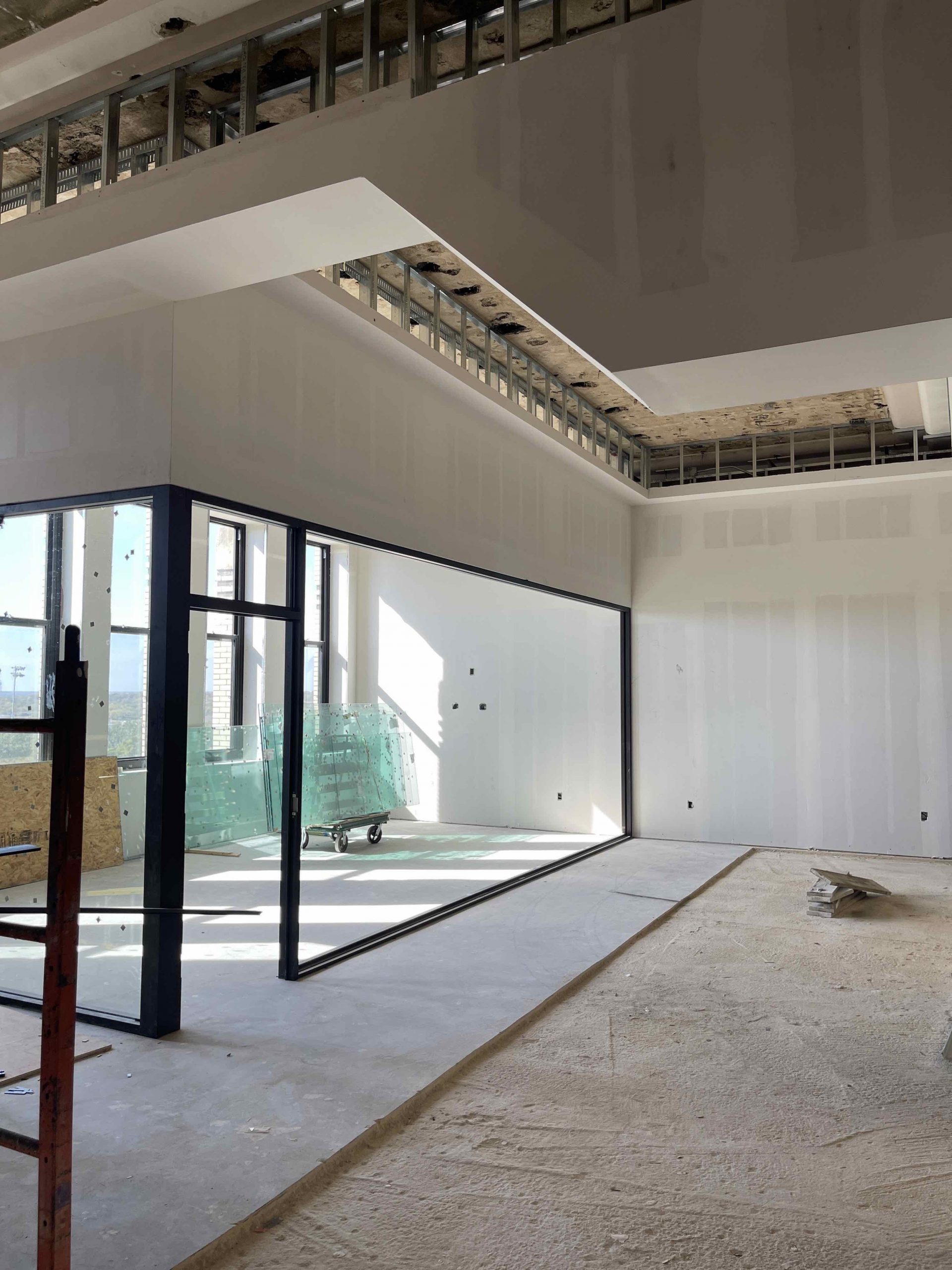
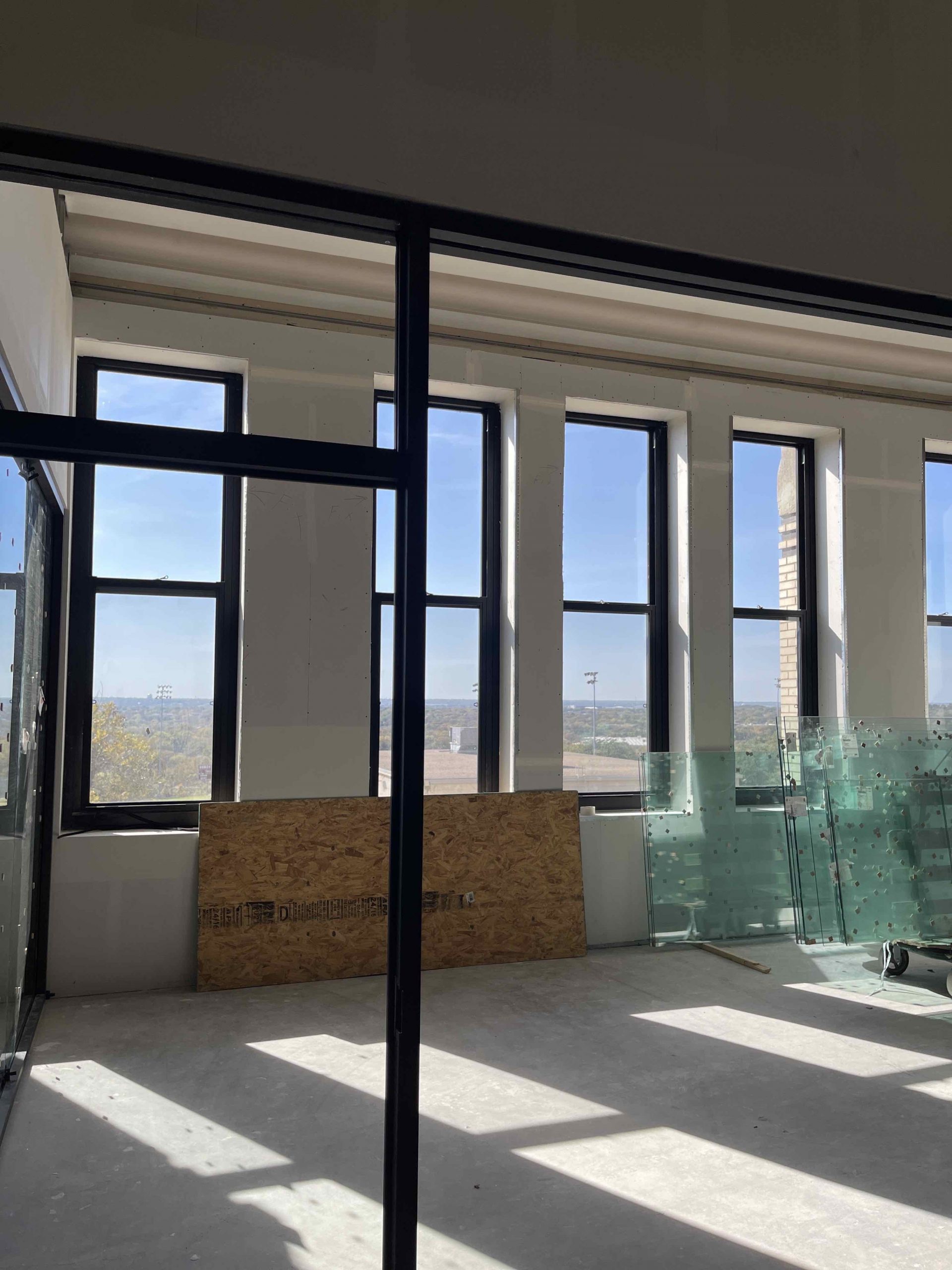
11/17/2021
Storefronts and windows are being installed on the third floor of building A!
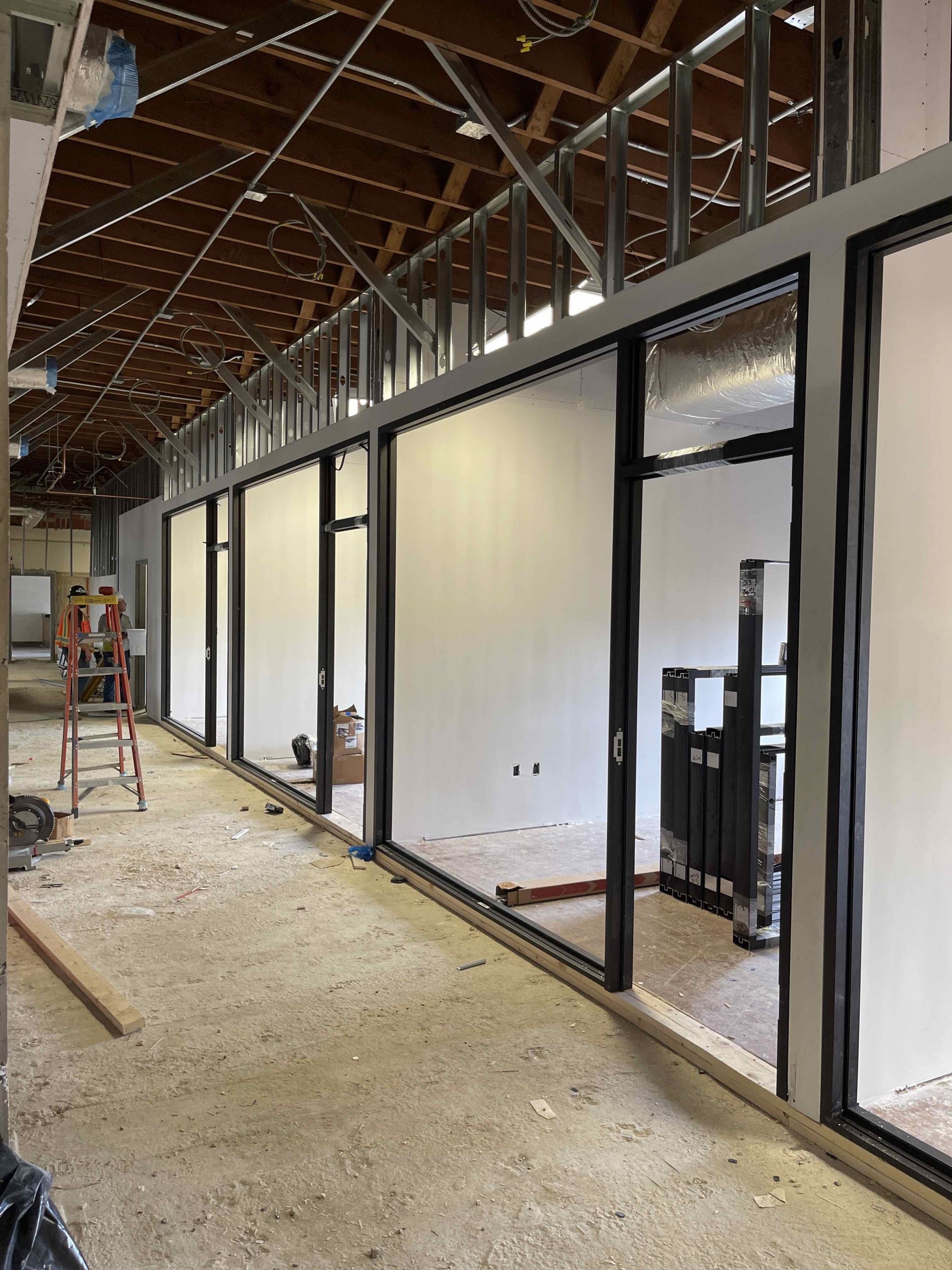
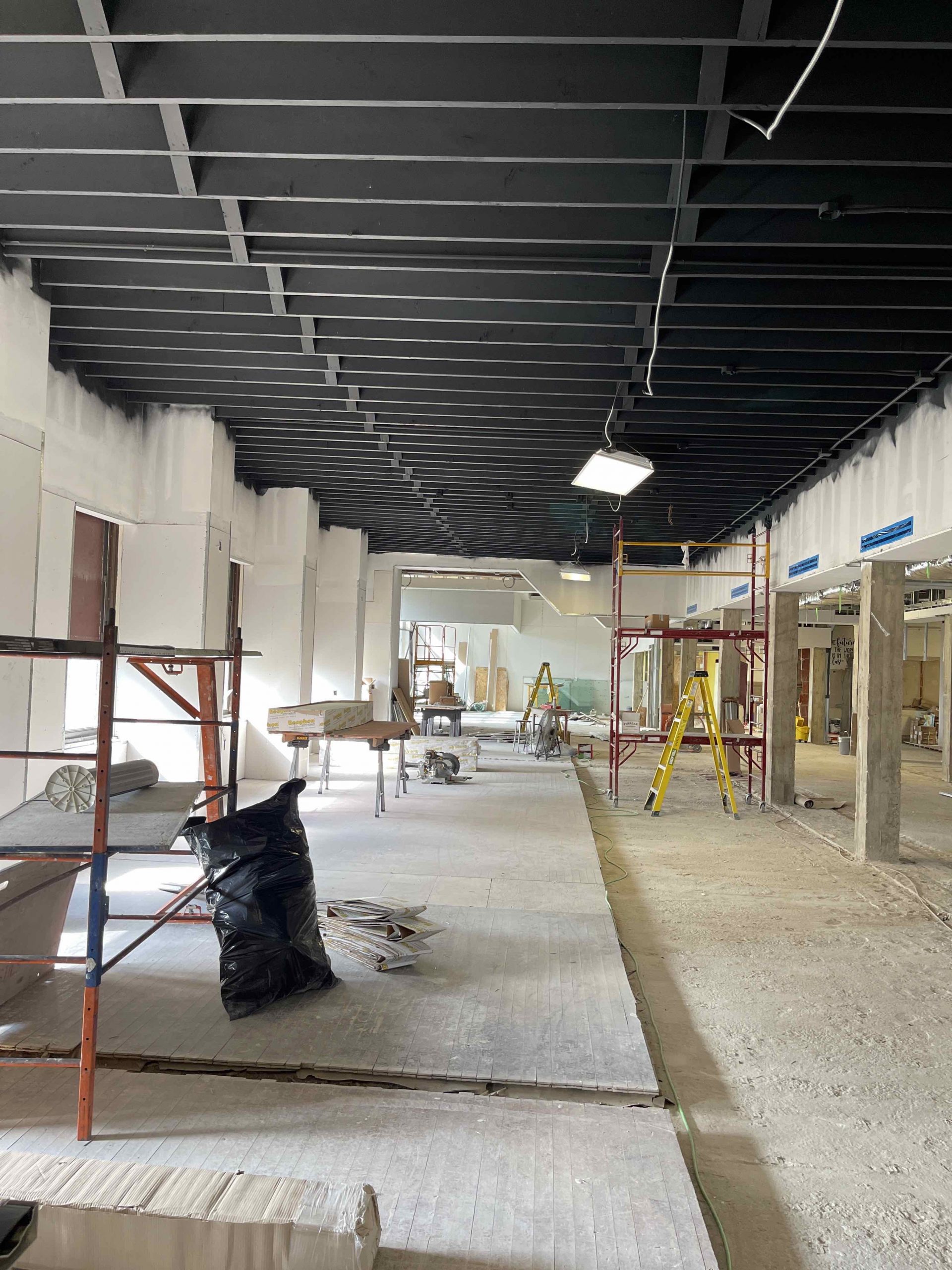
11/12/2021
The installation of the storefronts are in progress, meanwhile, the wood beams are being painted
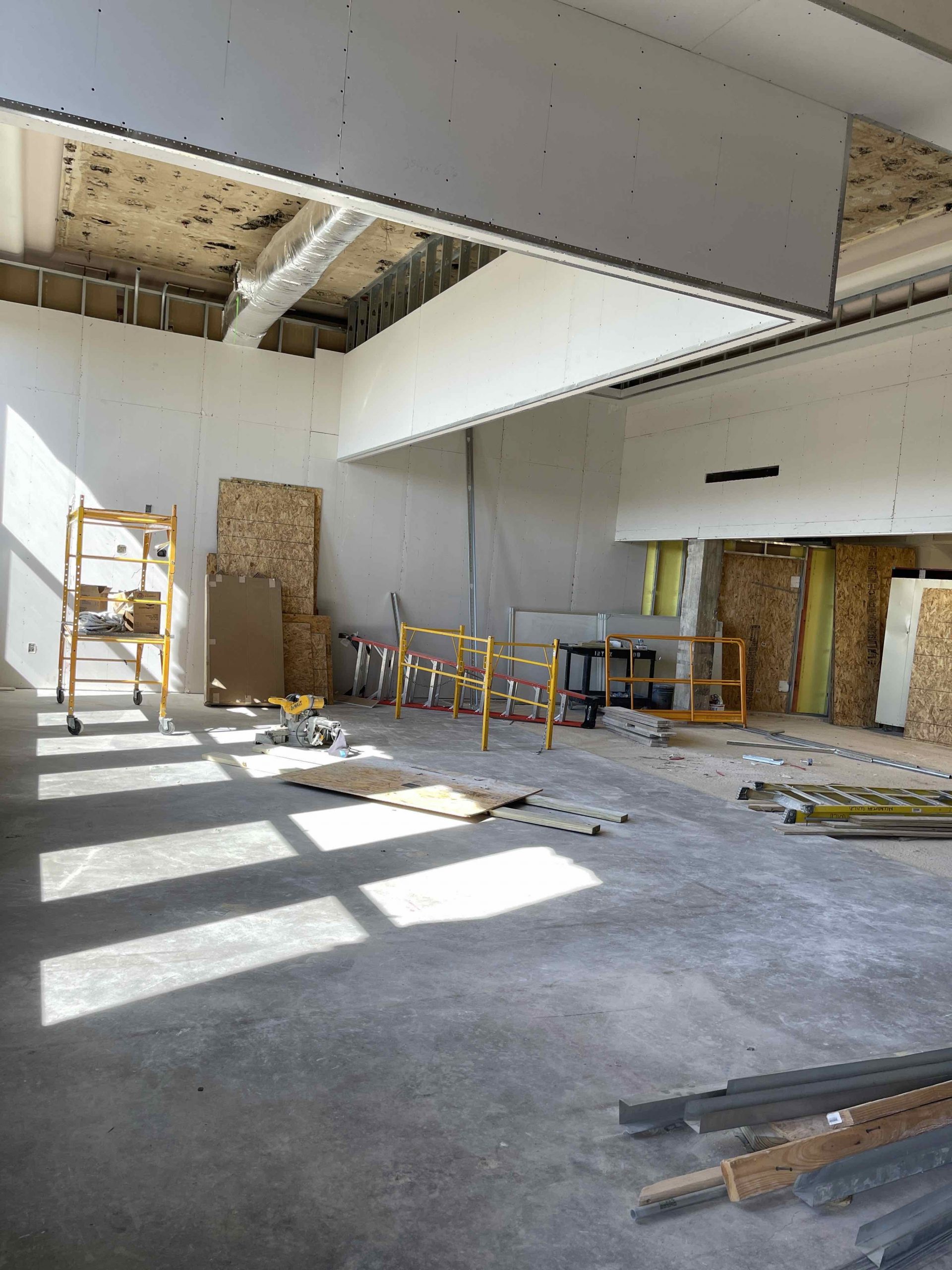
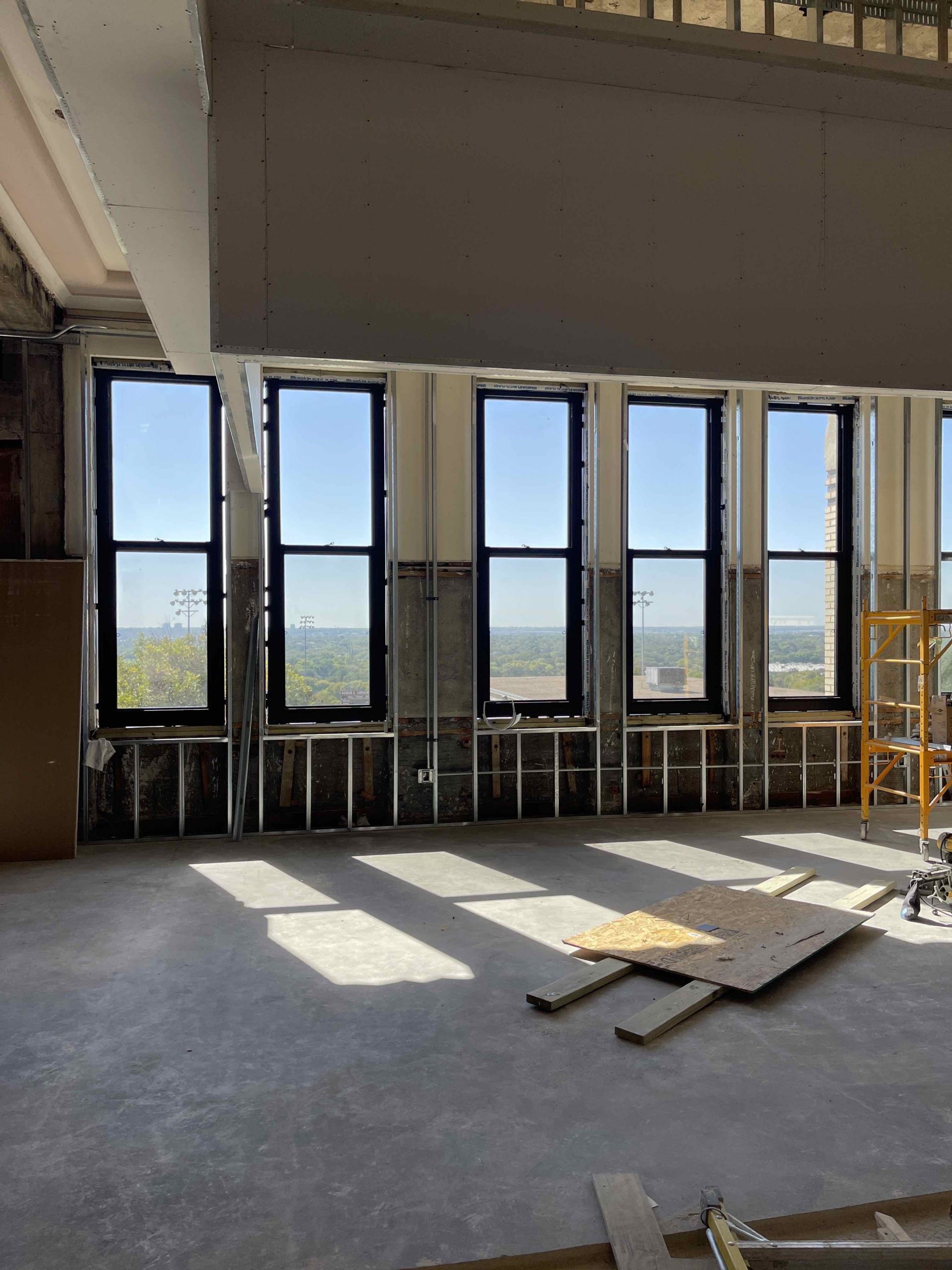
10/29/2021
The second level store fronts, duct work, wall framing, and floor prep work is ongoing on the east side
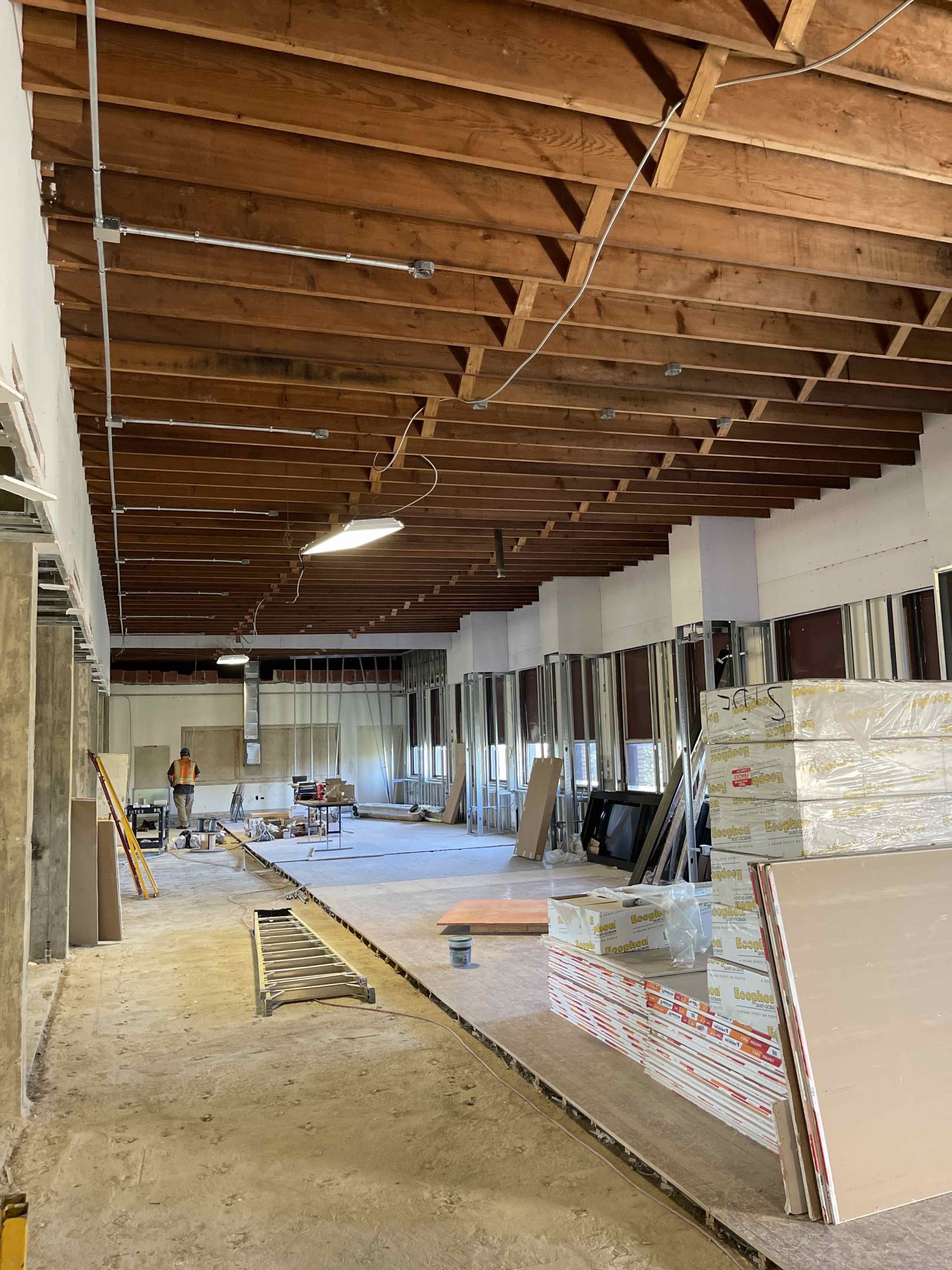
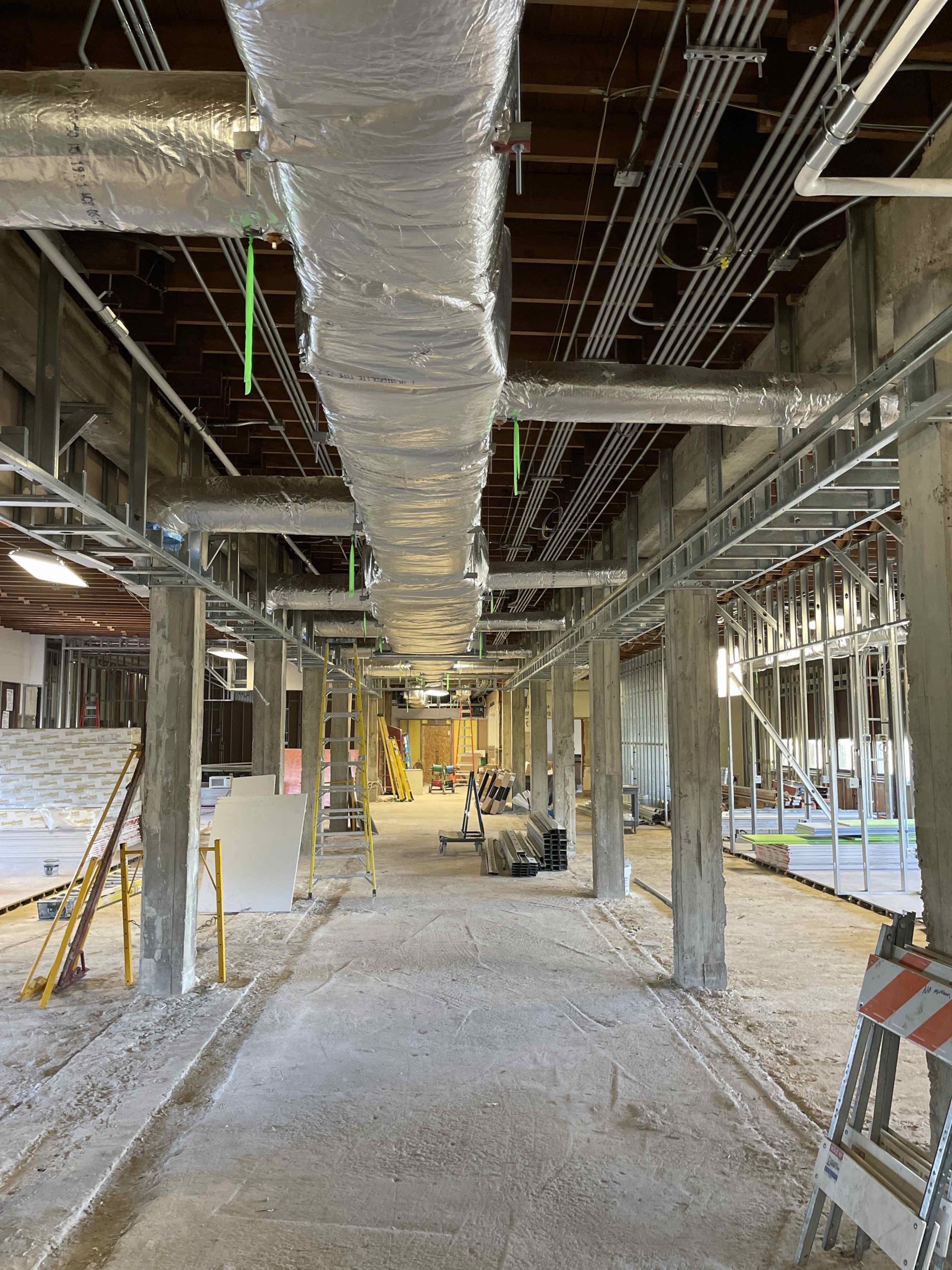
10/15/2021
The second floor’s duct work, wall framing, and floor prep work is making great progress!
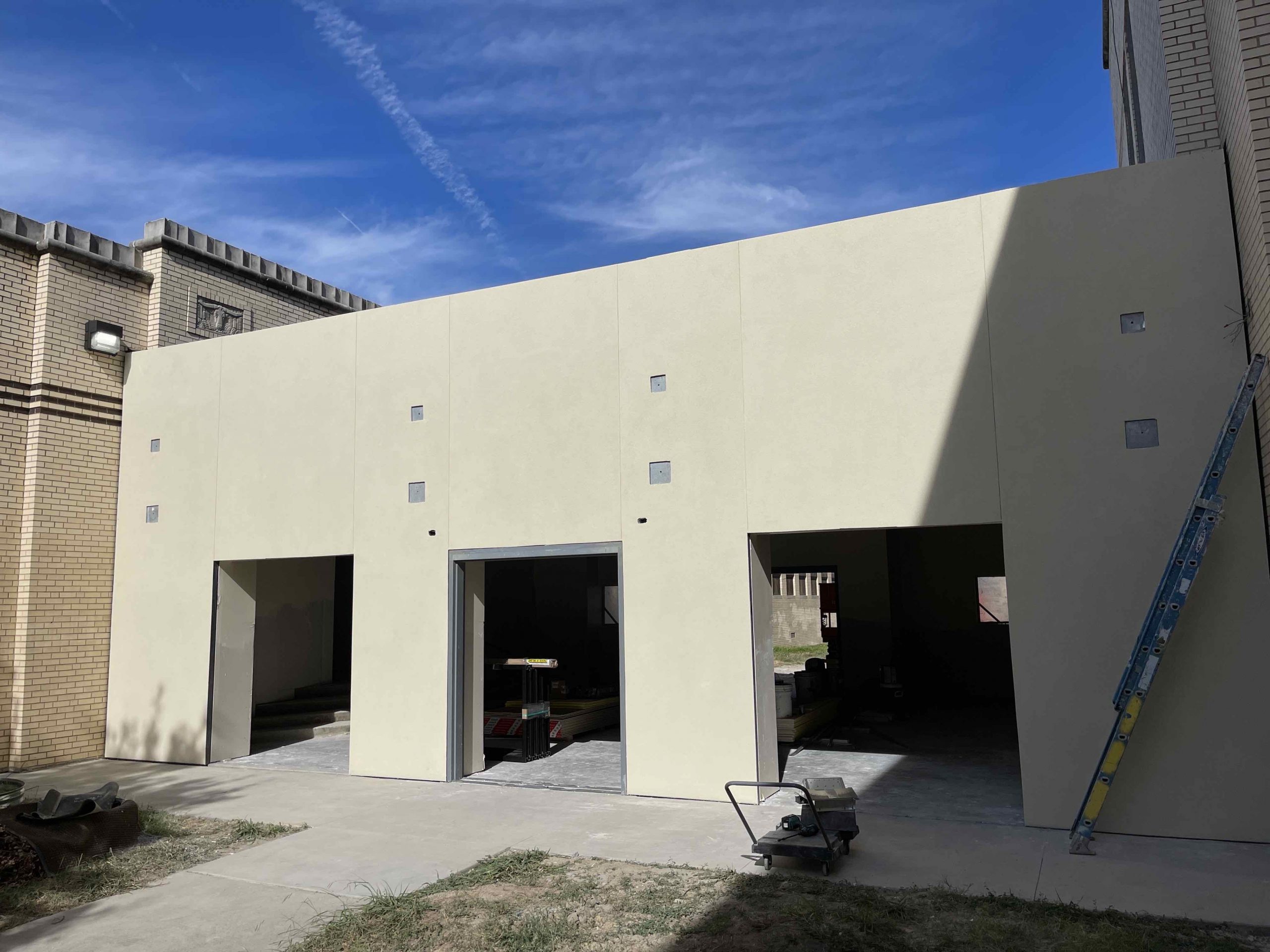
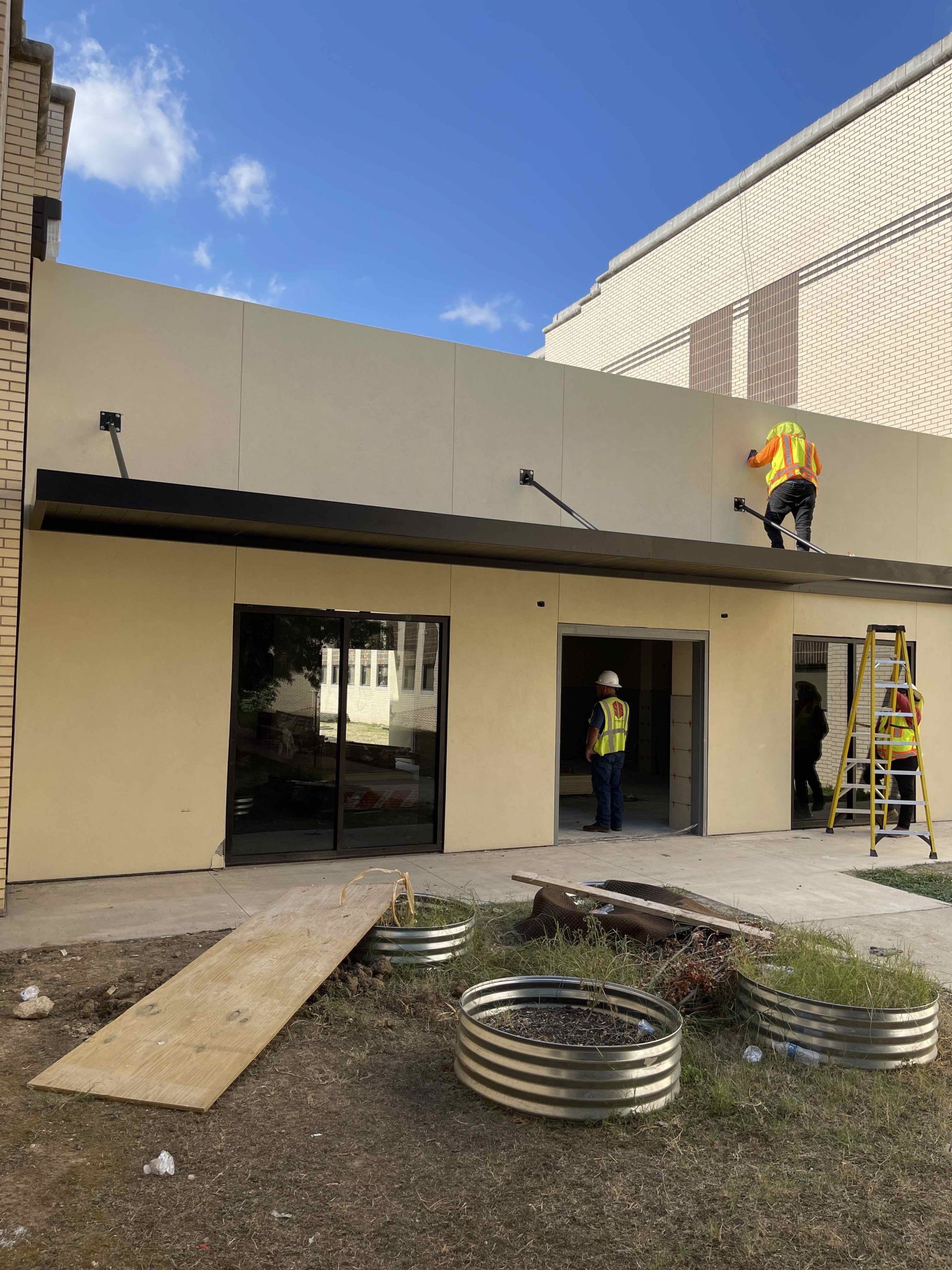
10/01/2021
Plaster, painting of walls, and ceramic tile are in progress for canopies A & B!
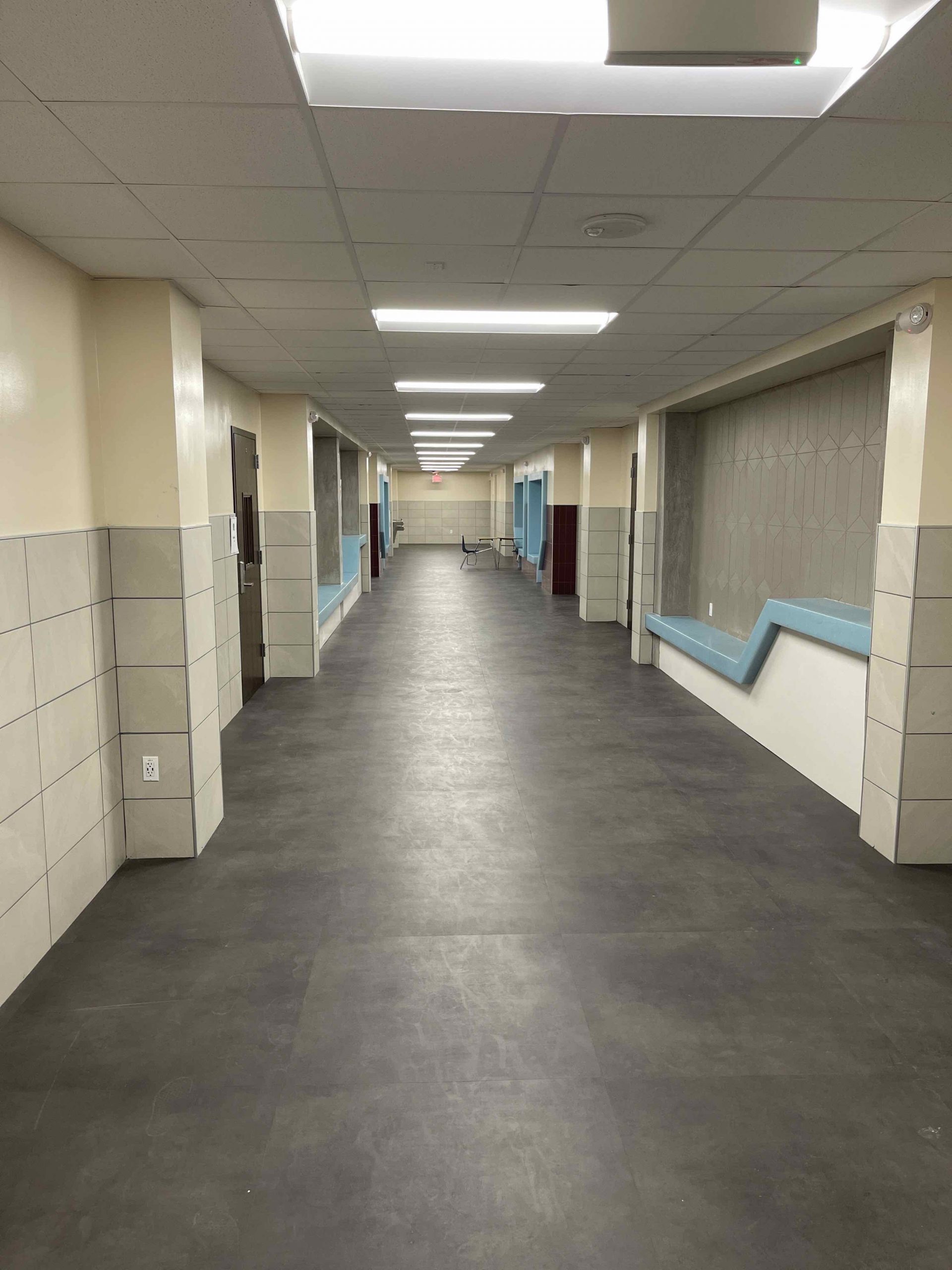
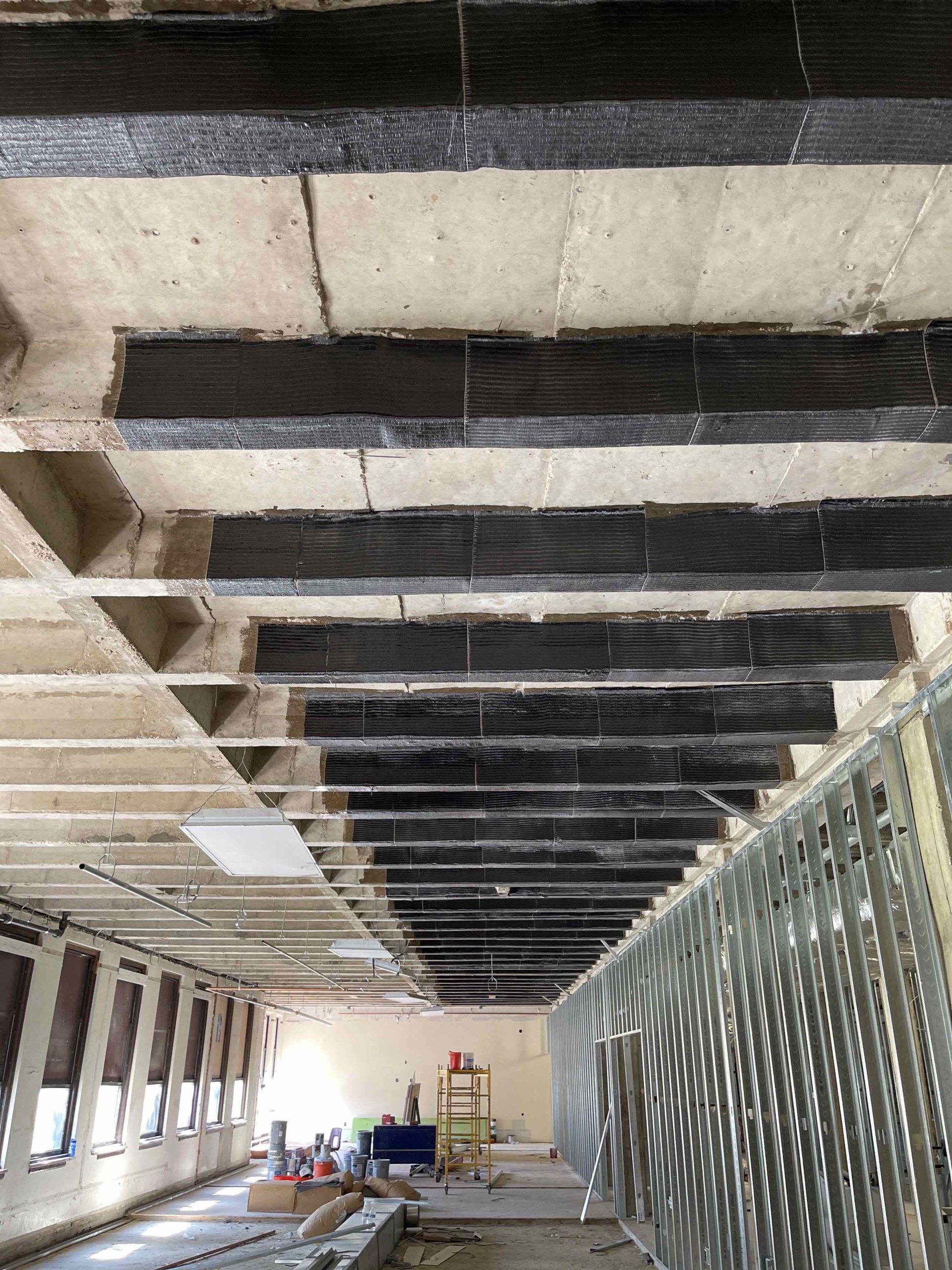
09/17/2021
Building A’s third floor is complete and occupied, meanwhile, the east second floor framing is ongoing
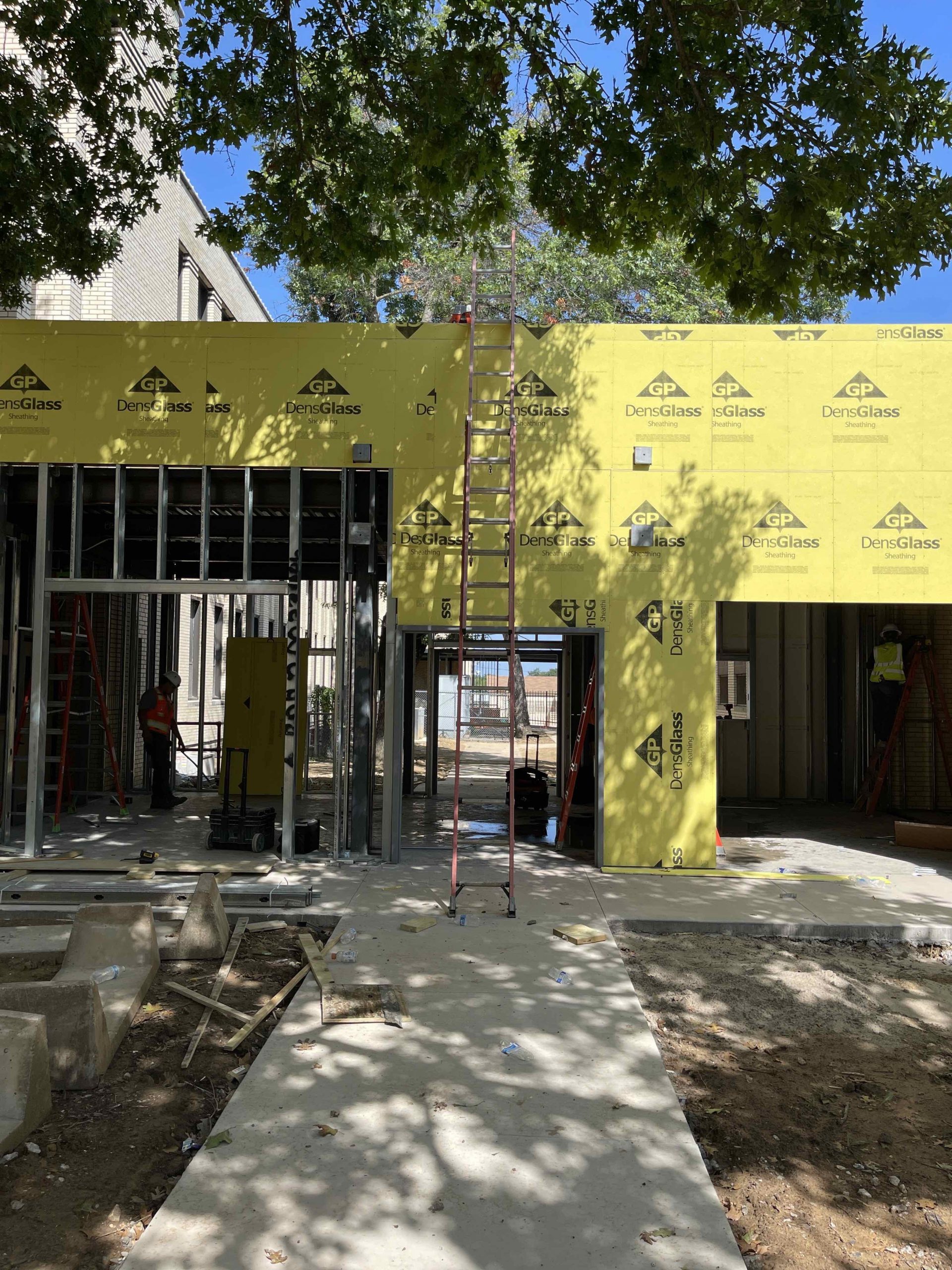
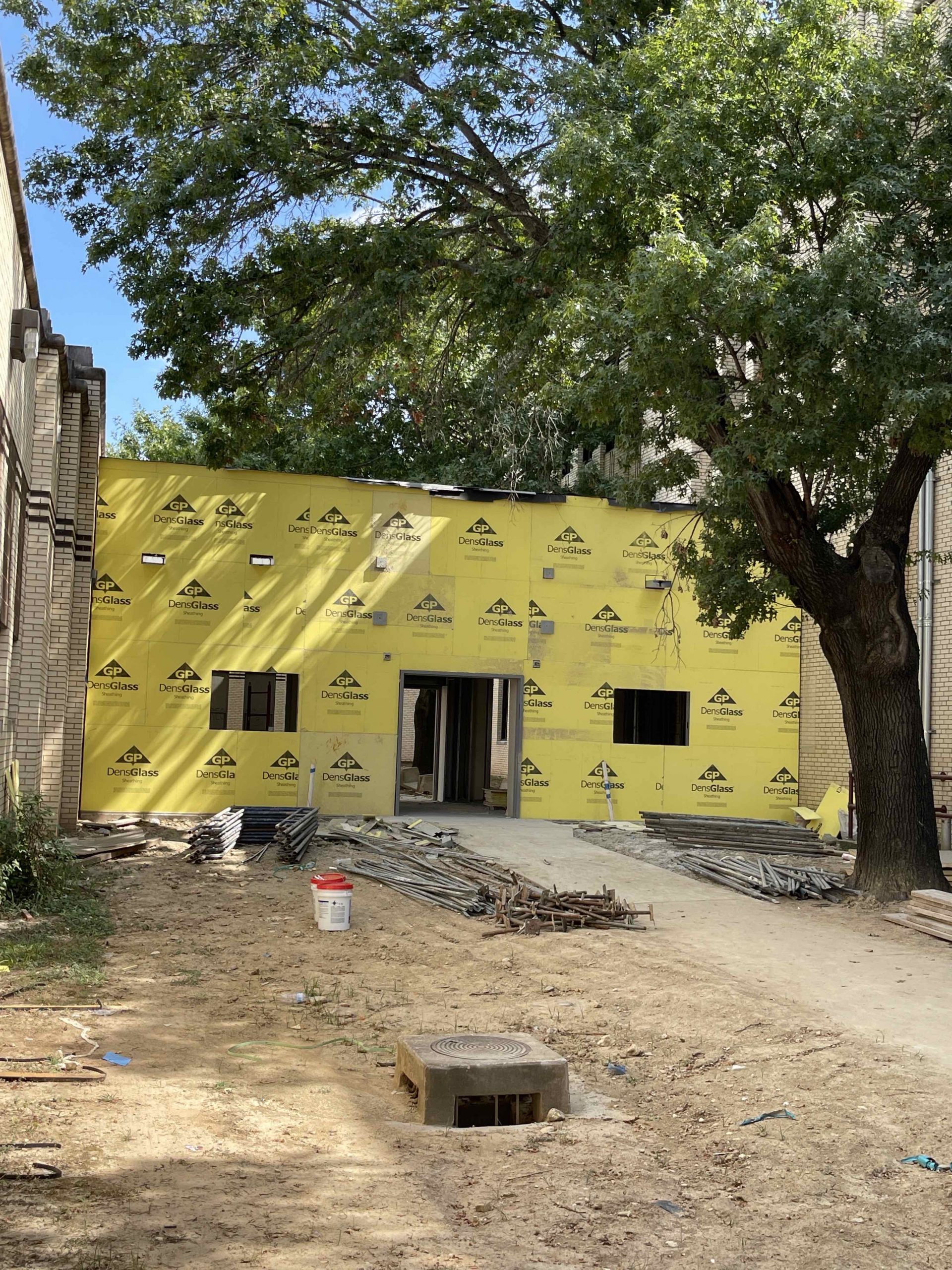
09/03/2021
The campus canopies are making great progress! Canopy A and the connector canopies’ interiors and wall framing are moving right […]
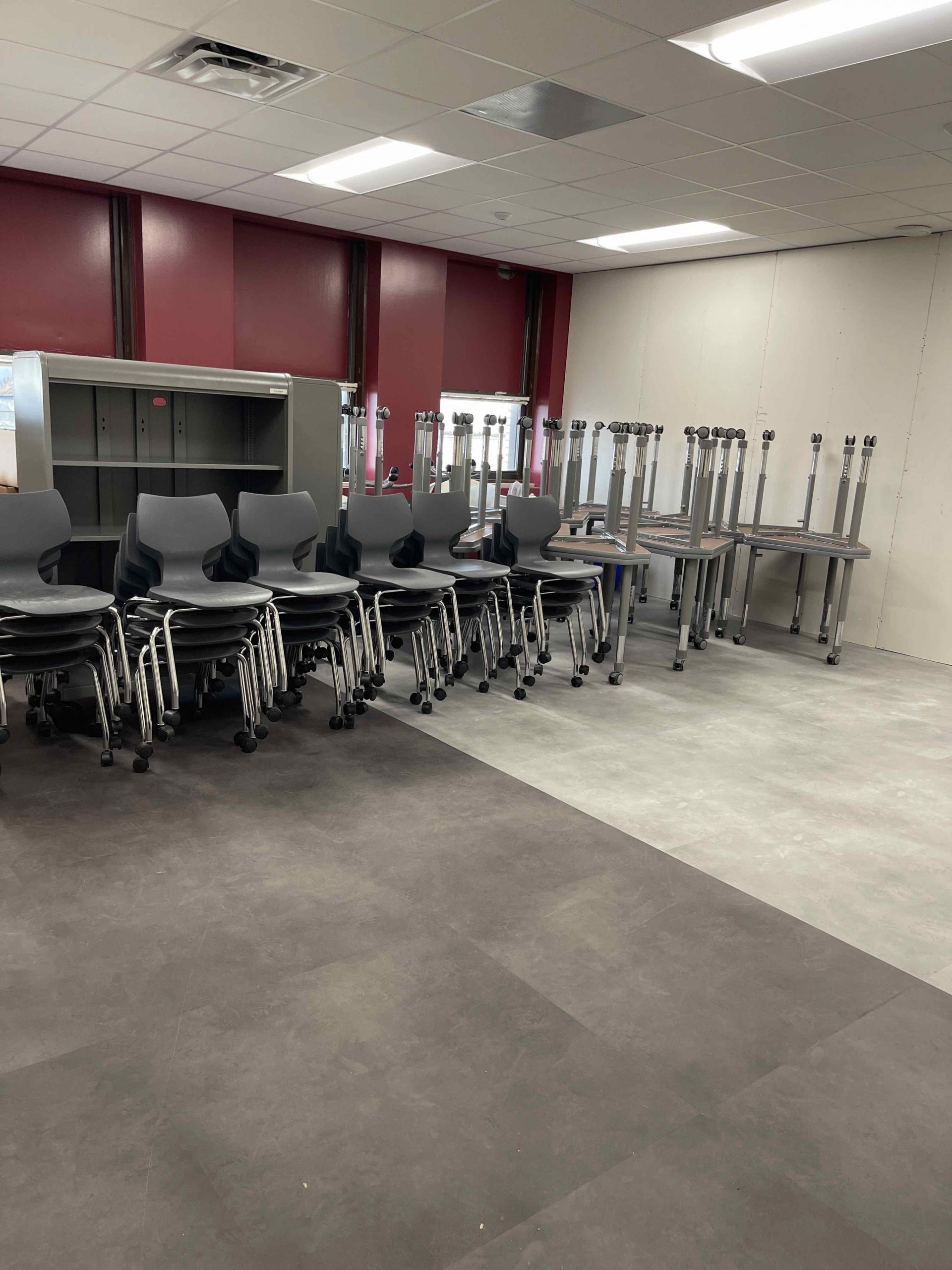
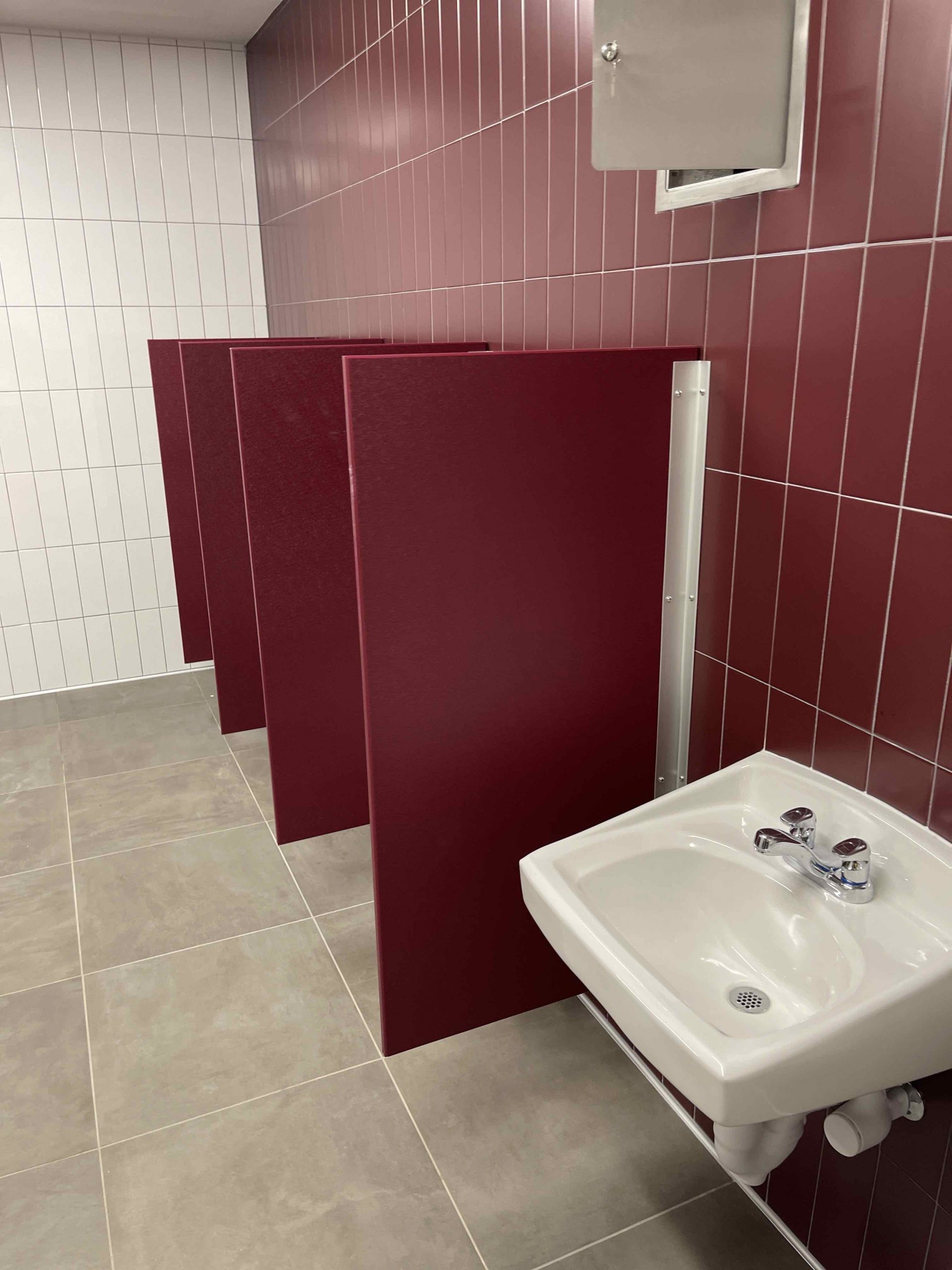
08/20/2021
Take a look at one of the completed classrooms & restrooms in building Building A
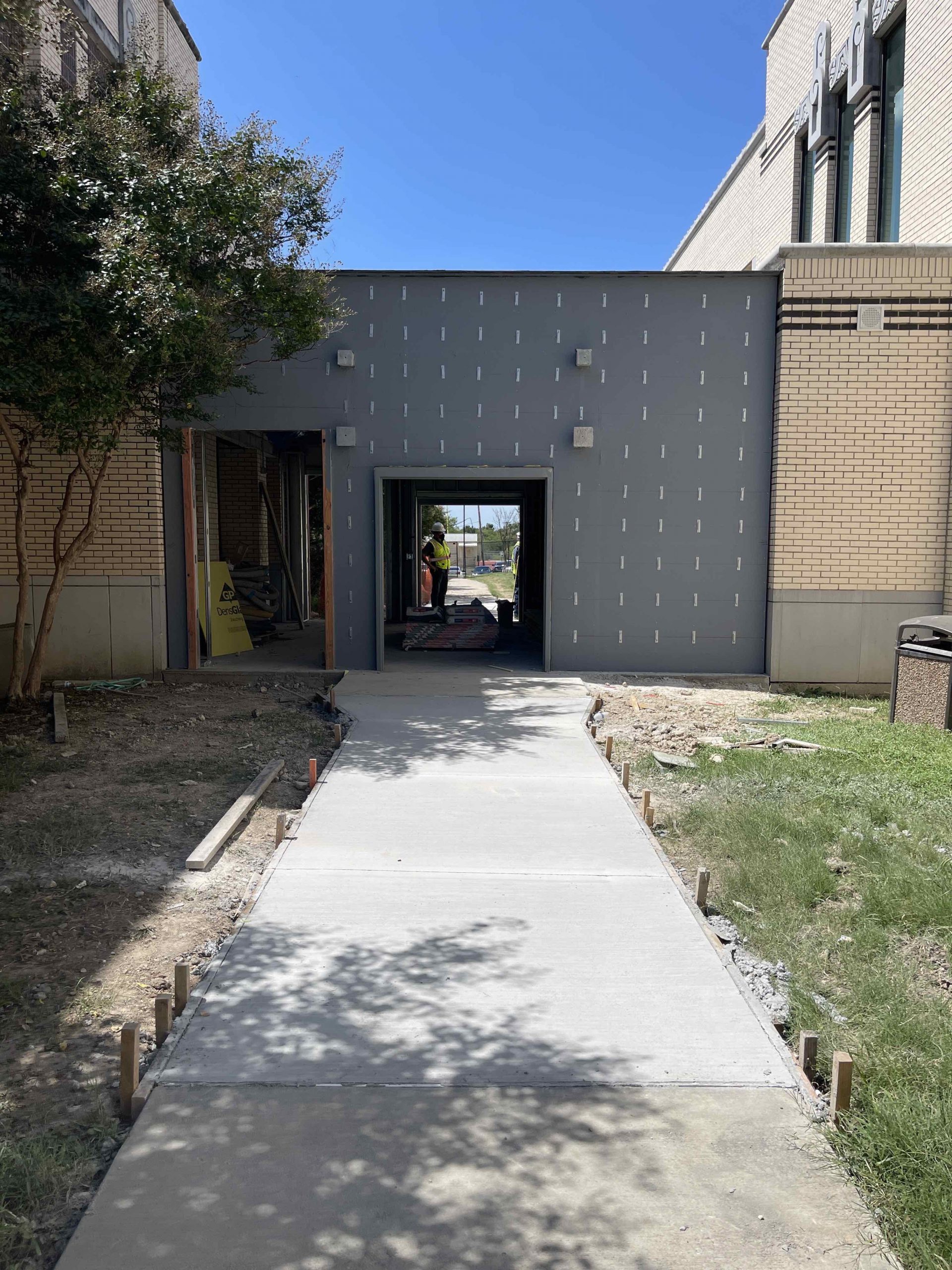
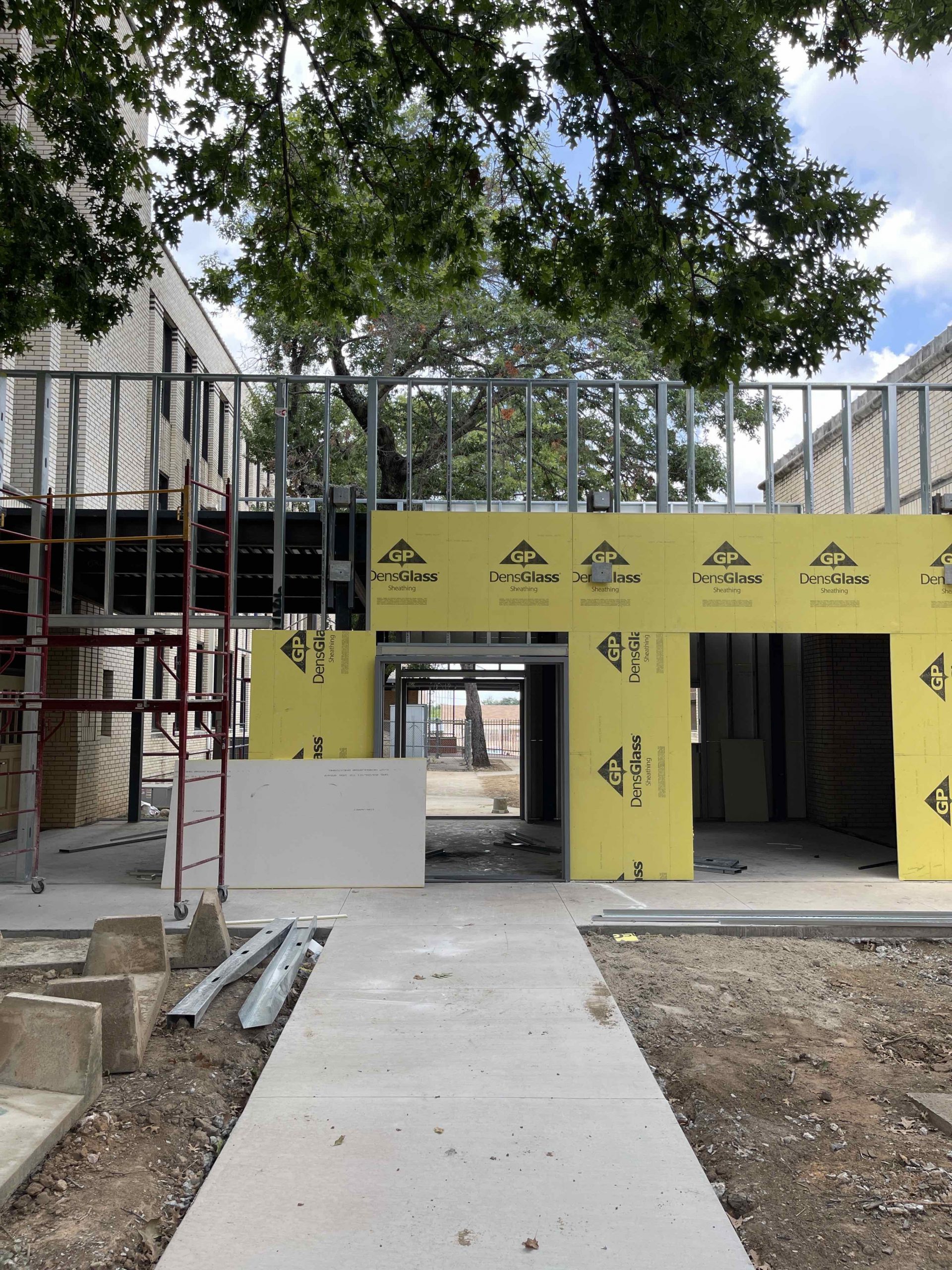
08/13/2021
Canopy C’s wall framing, exterior brick facade, and finishes are all in progress. While Canopy A’s wall framing is in […]
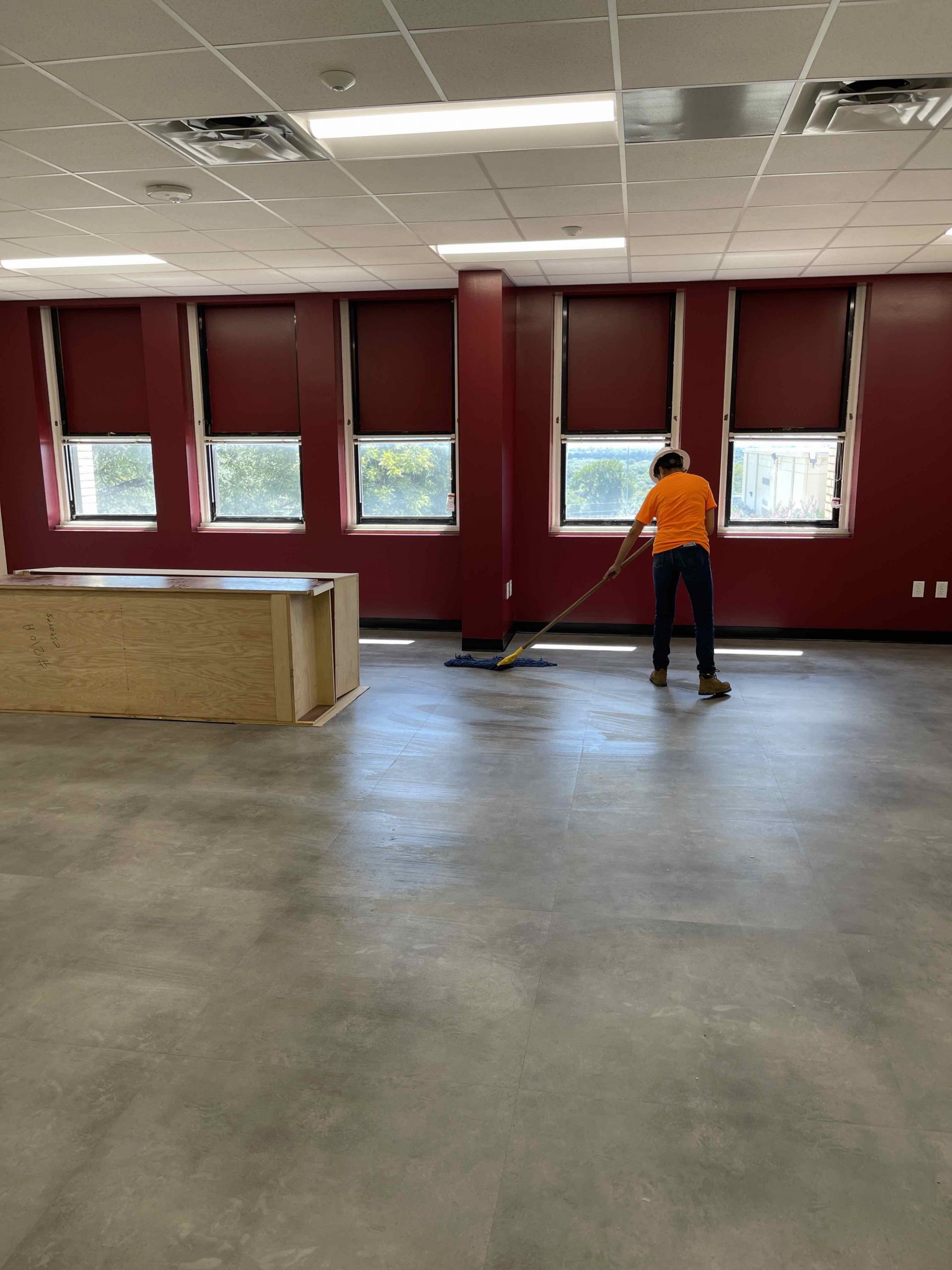
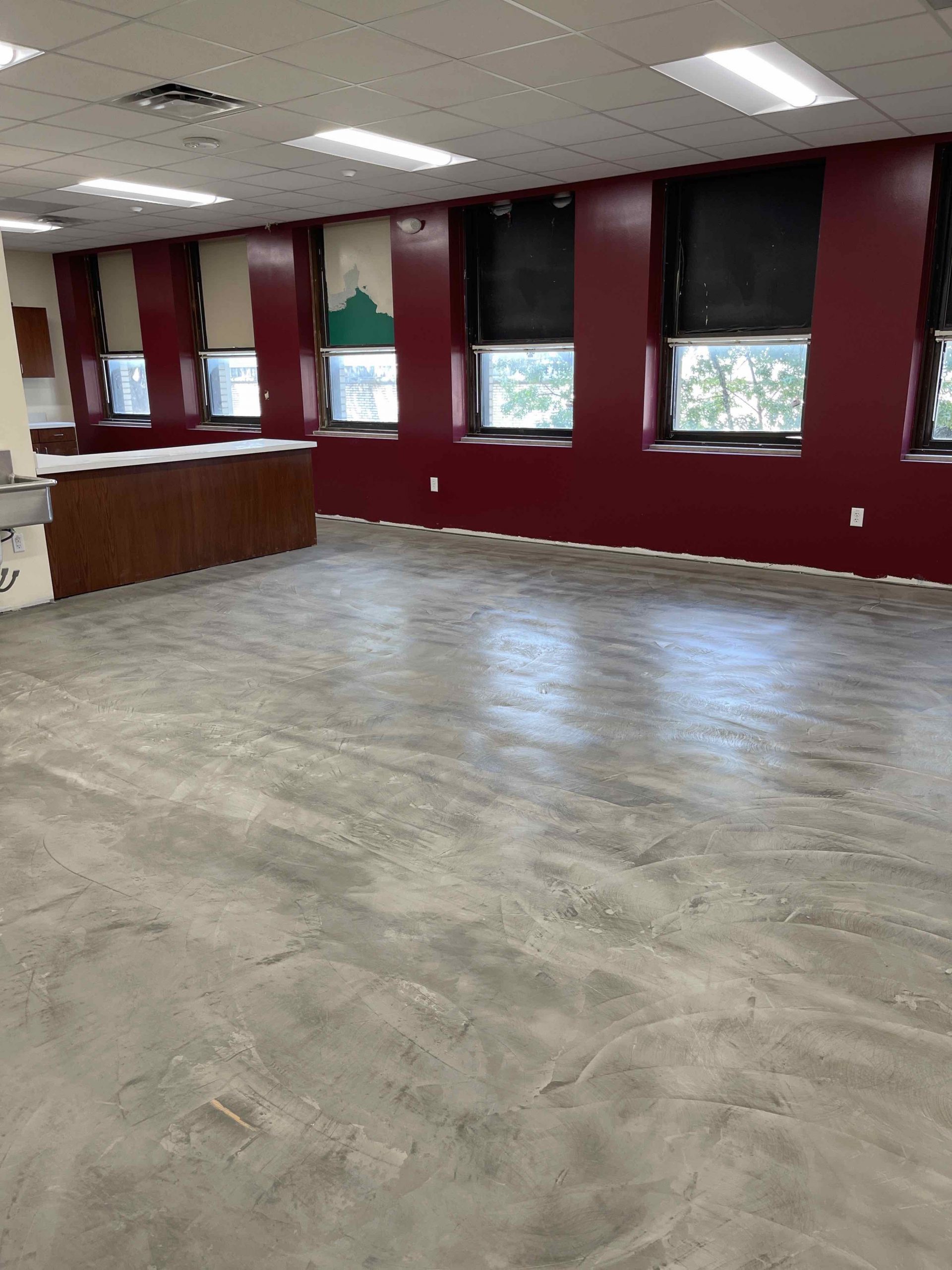
08/06/2021
The 2nd Level finishes are in progress and flooring will be installed soon, and the 3rd Level interior drywall and […]
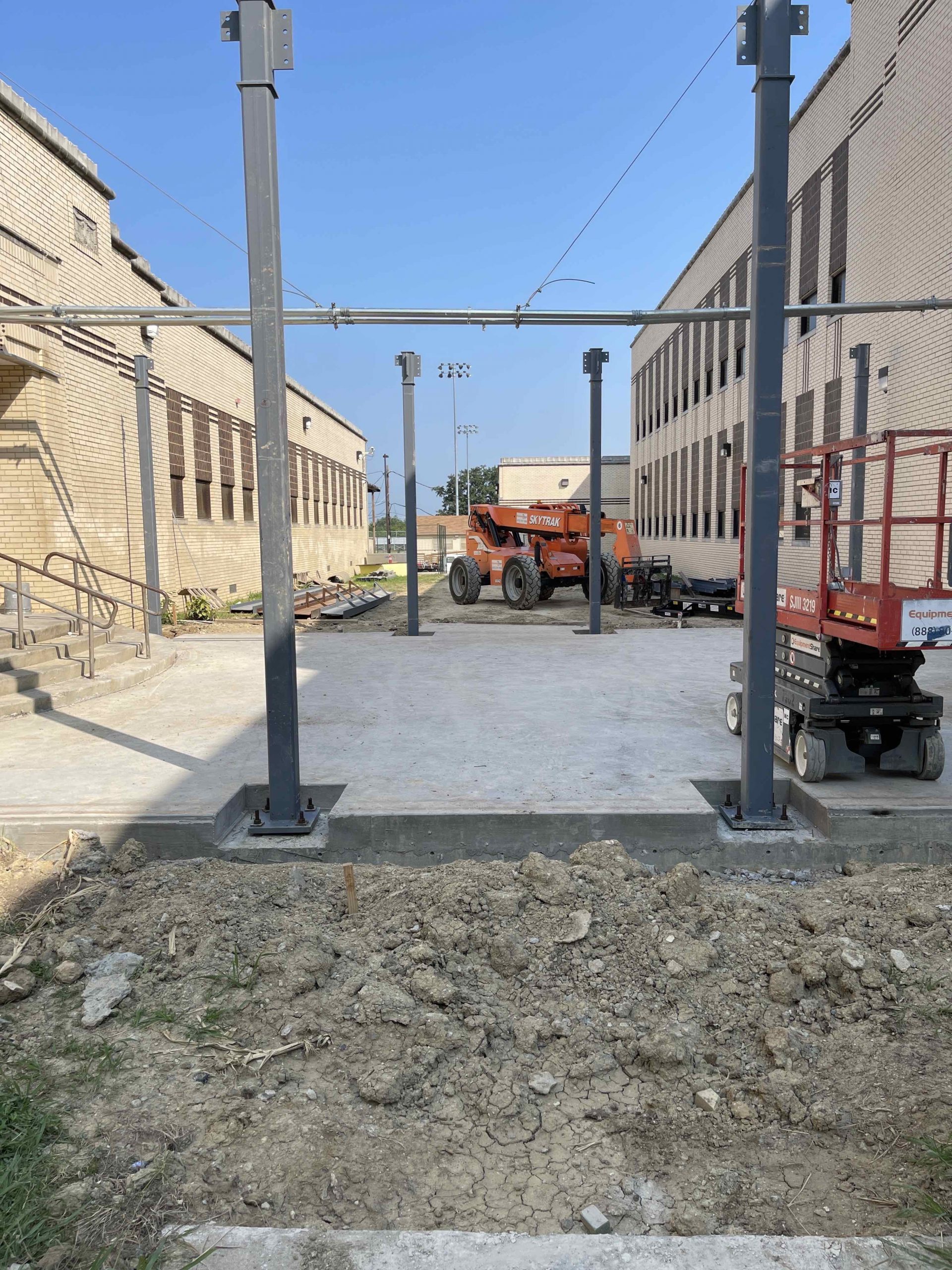
07/28/2021
Construction has begun on one of the three canopy connectors between the buildings
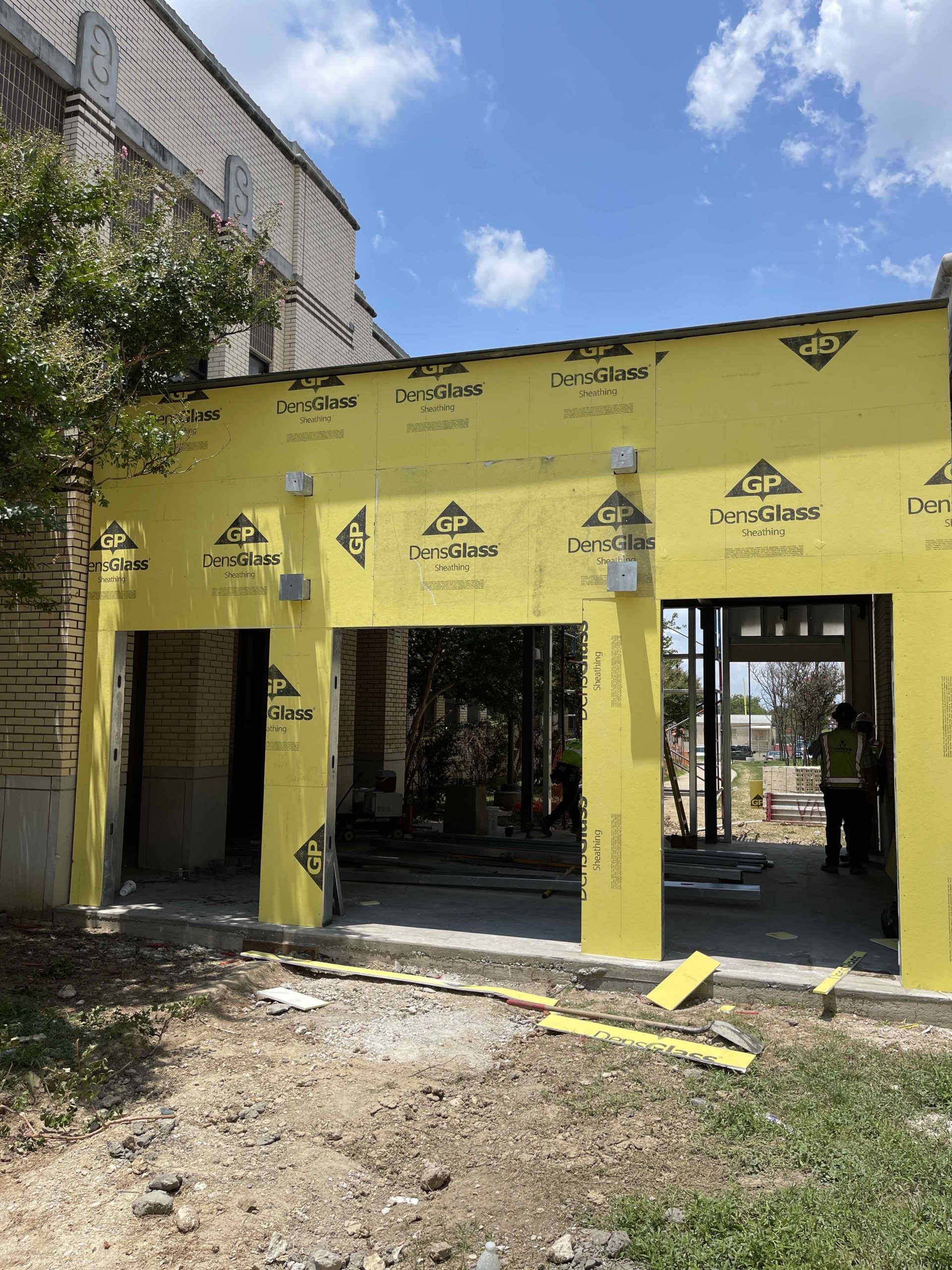
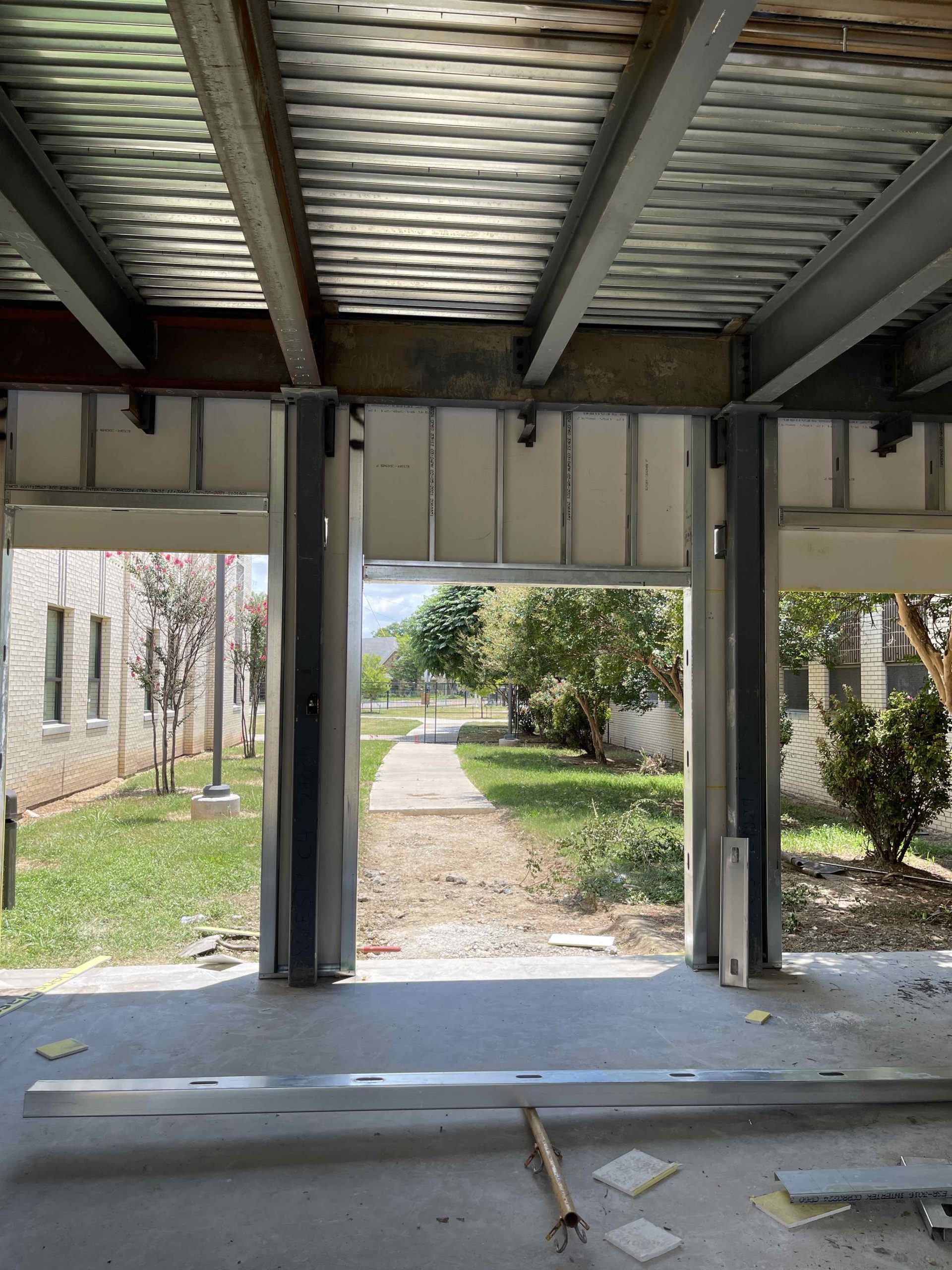
07/09/2021
The canopy C wall framing and enclosing is making great progress
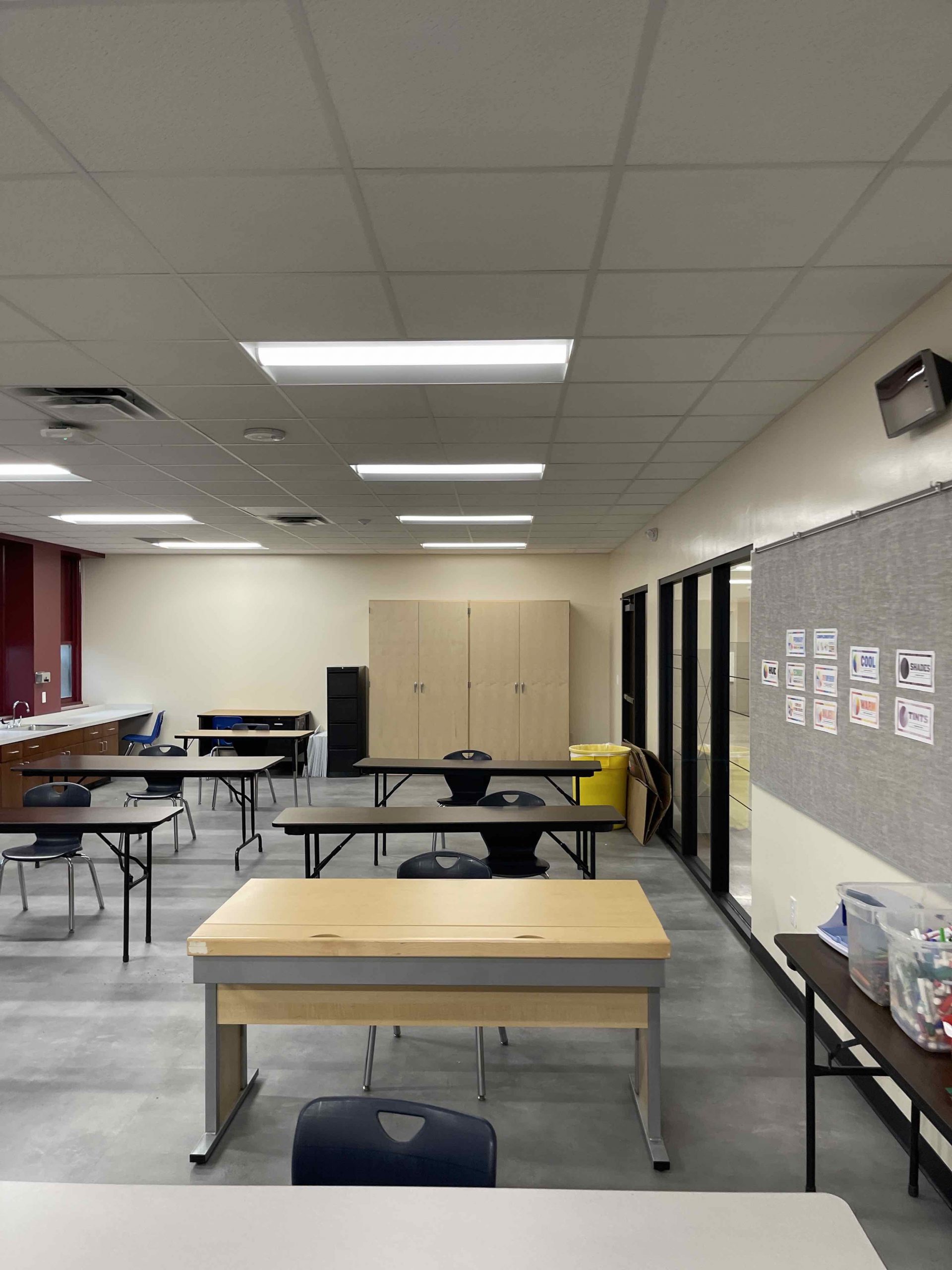
05/14/2021
The Art room is complete and all moved in!
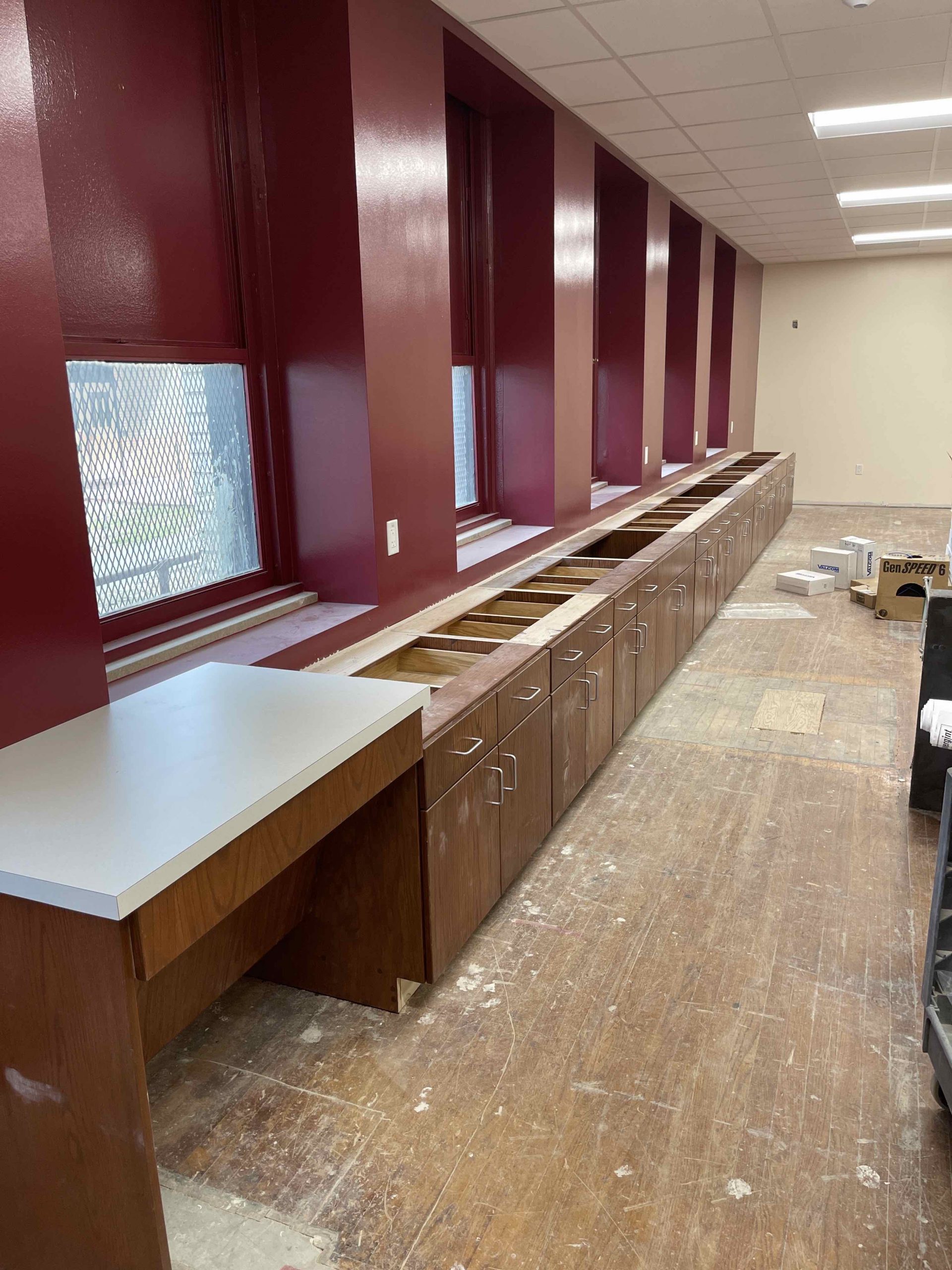
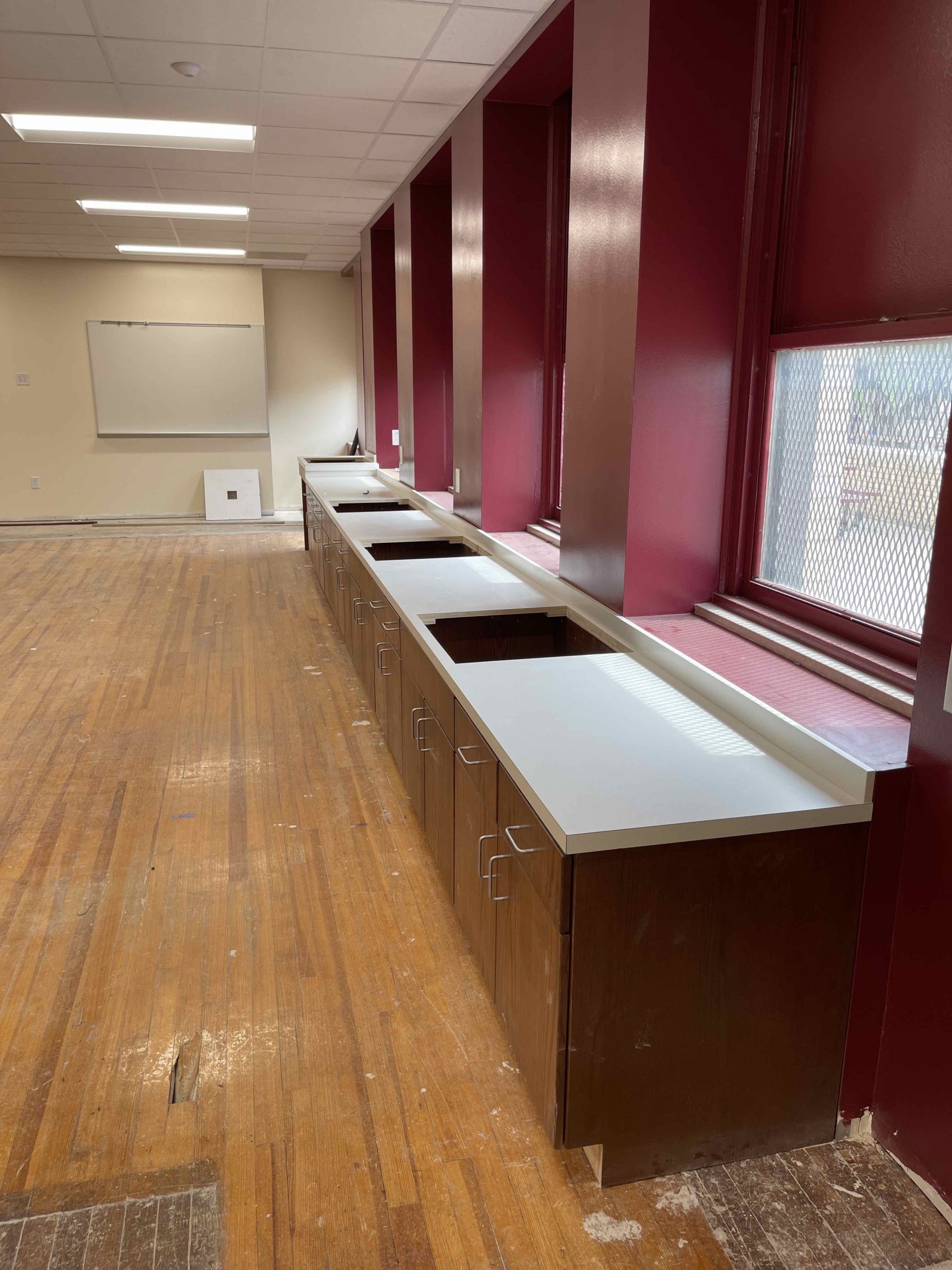
04/16/2021
The millwork countertops on the first level in Area 2 have been installed!
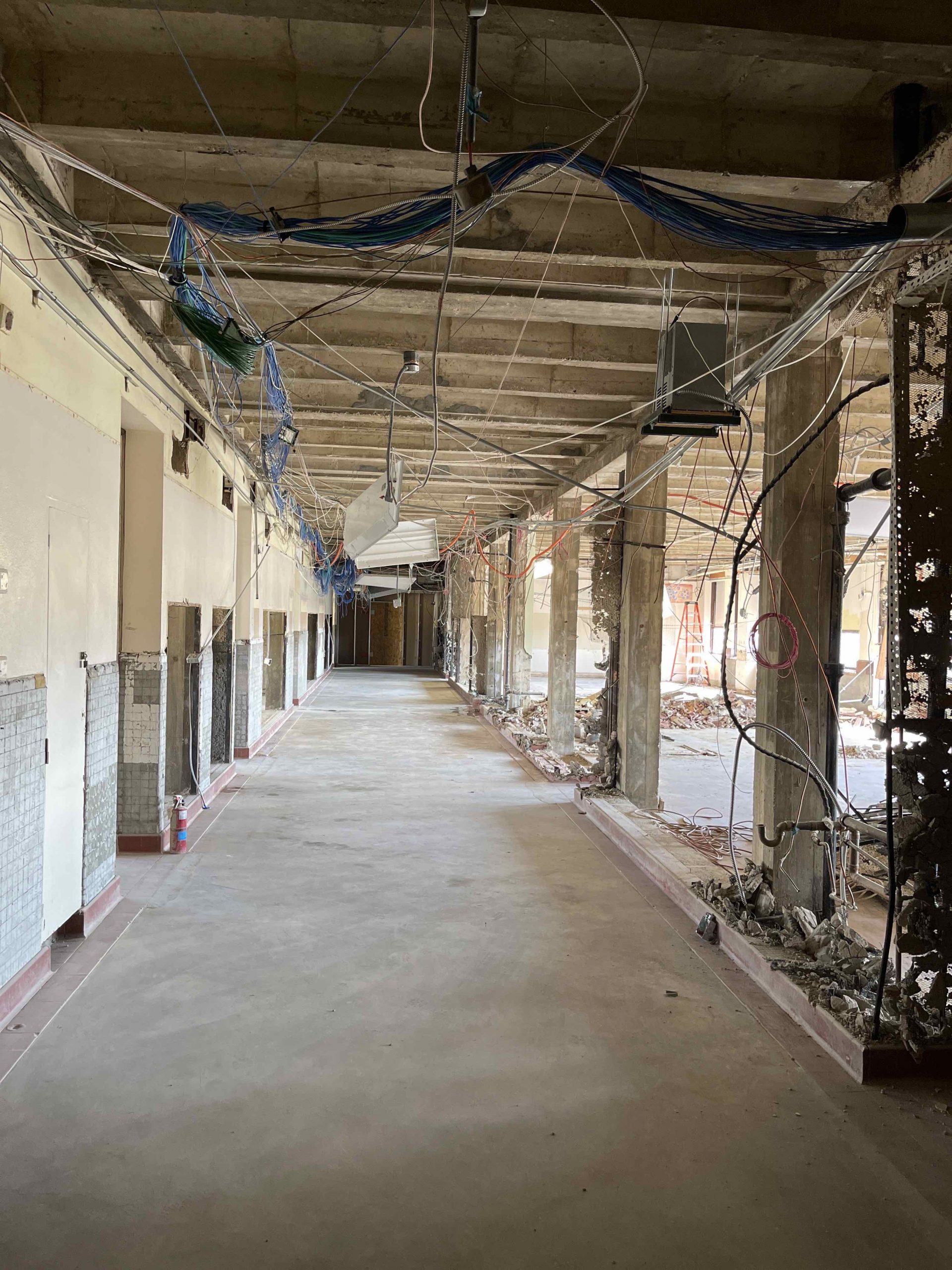
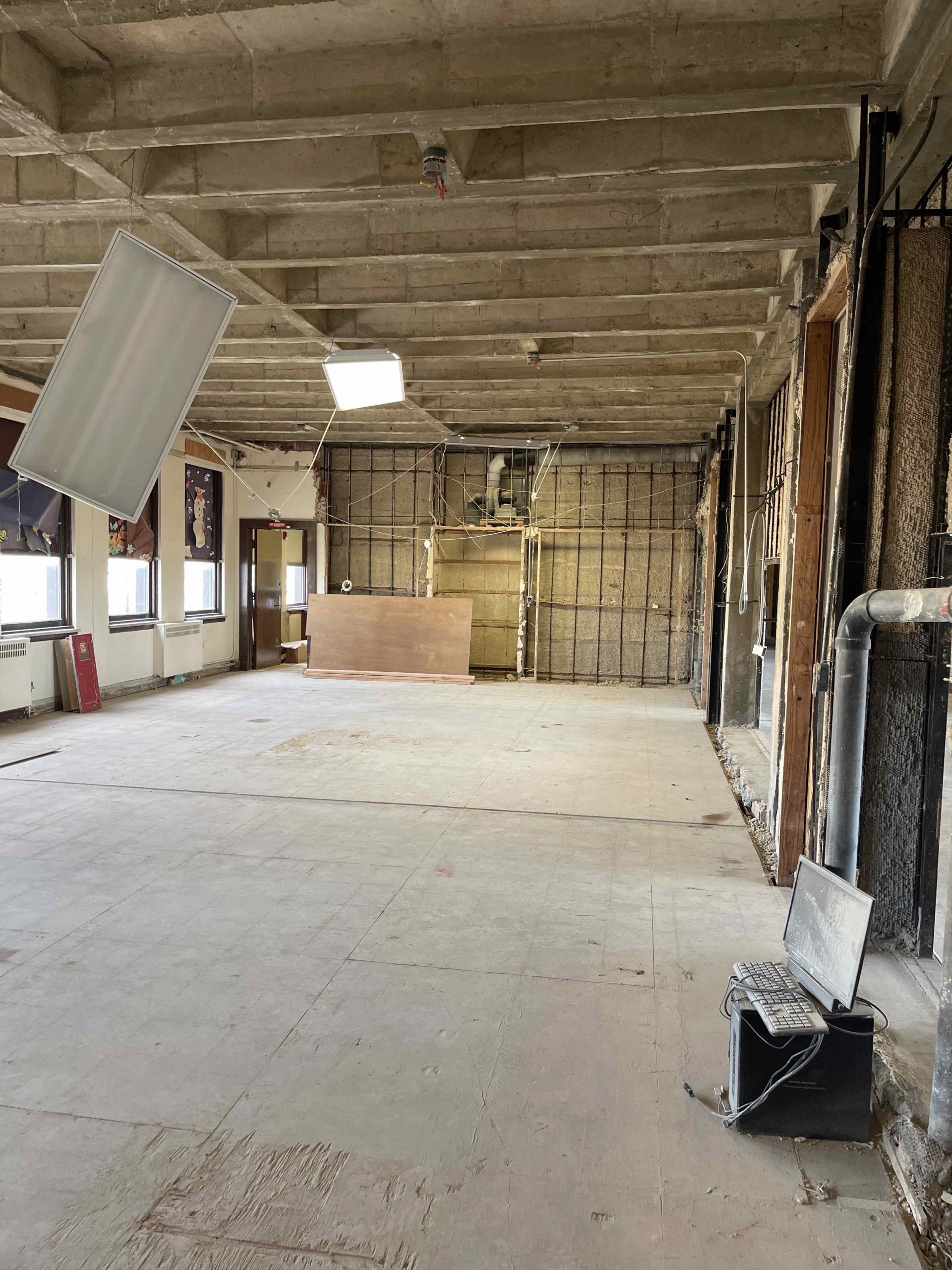
03/12/2021
Demolition continues in Building A, on the west side of the second floor.
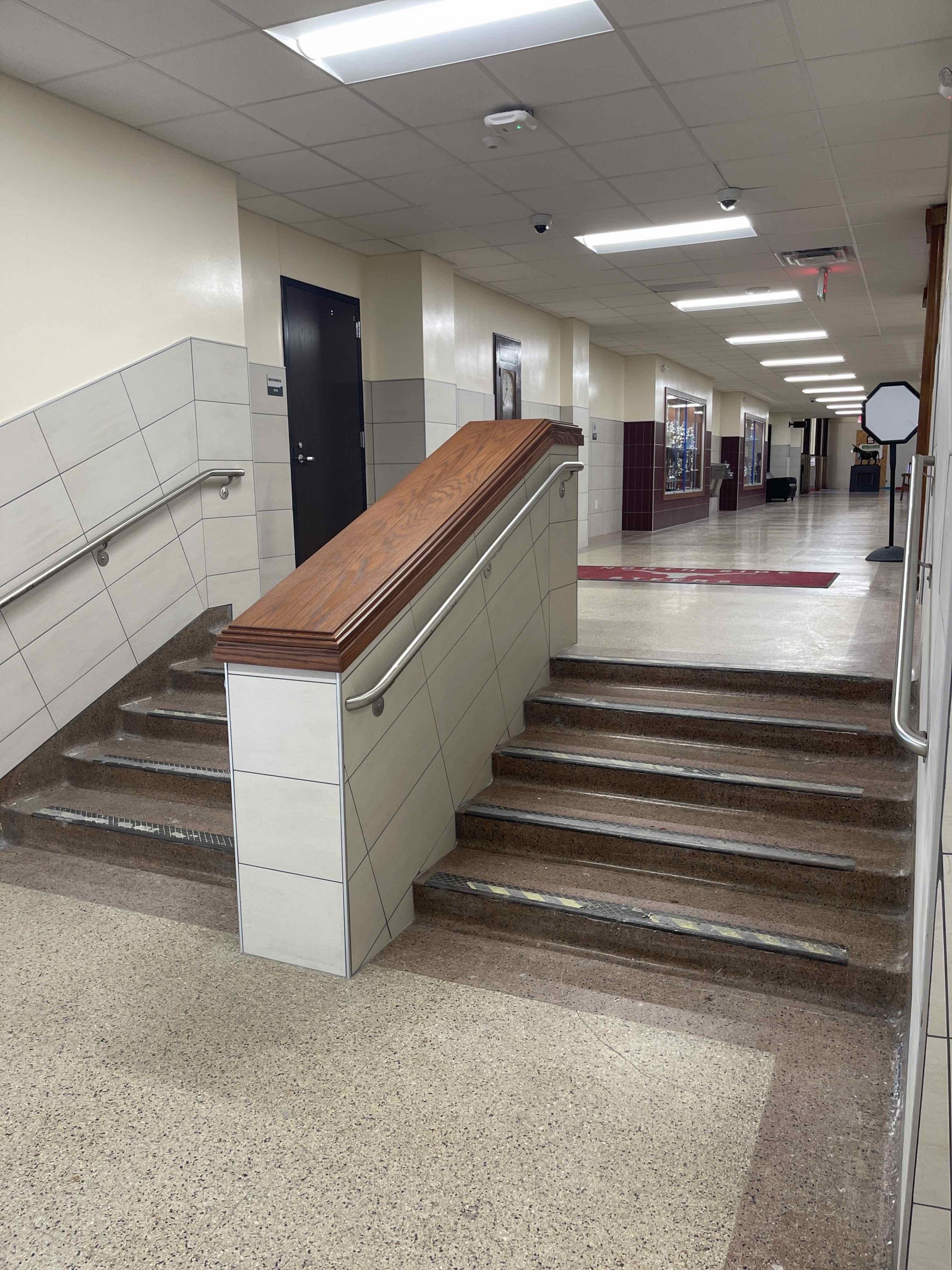
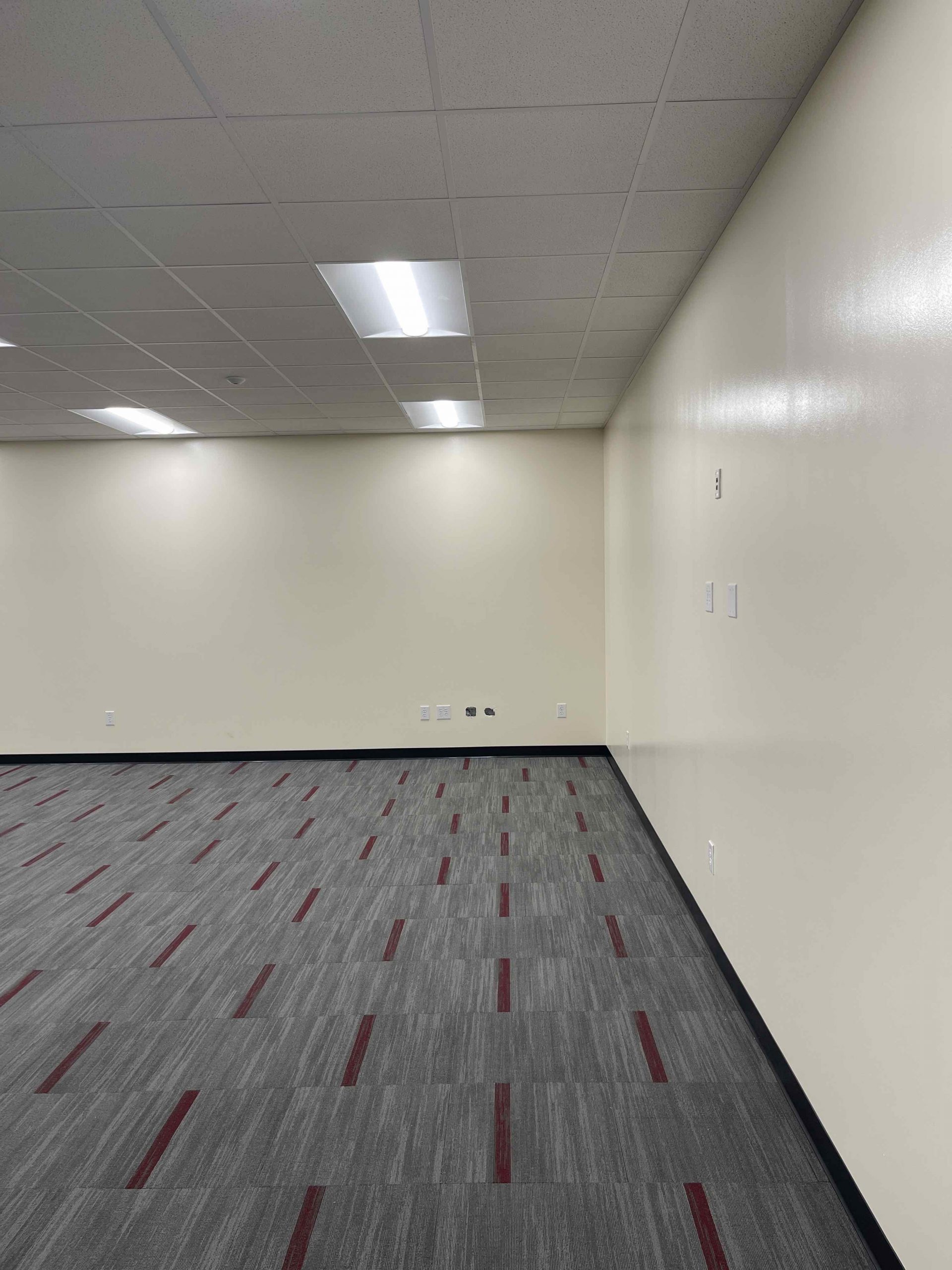
03/05/2021
The Building A staircase is & theater room are both complete!
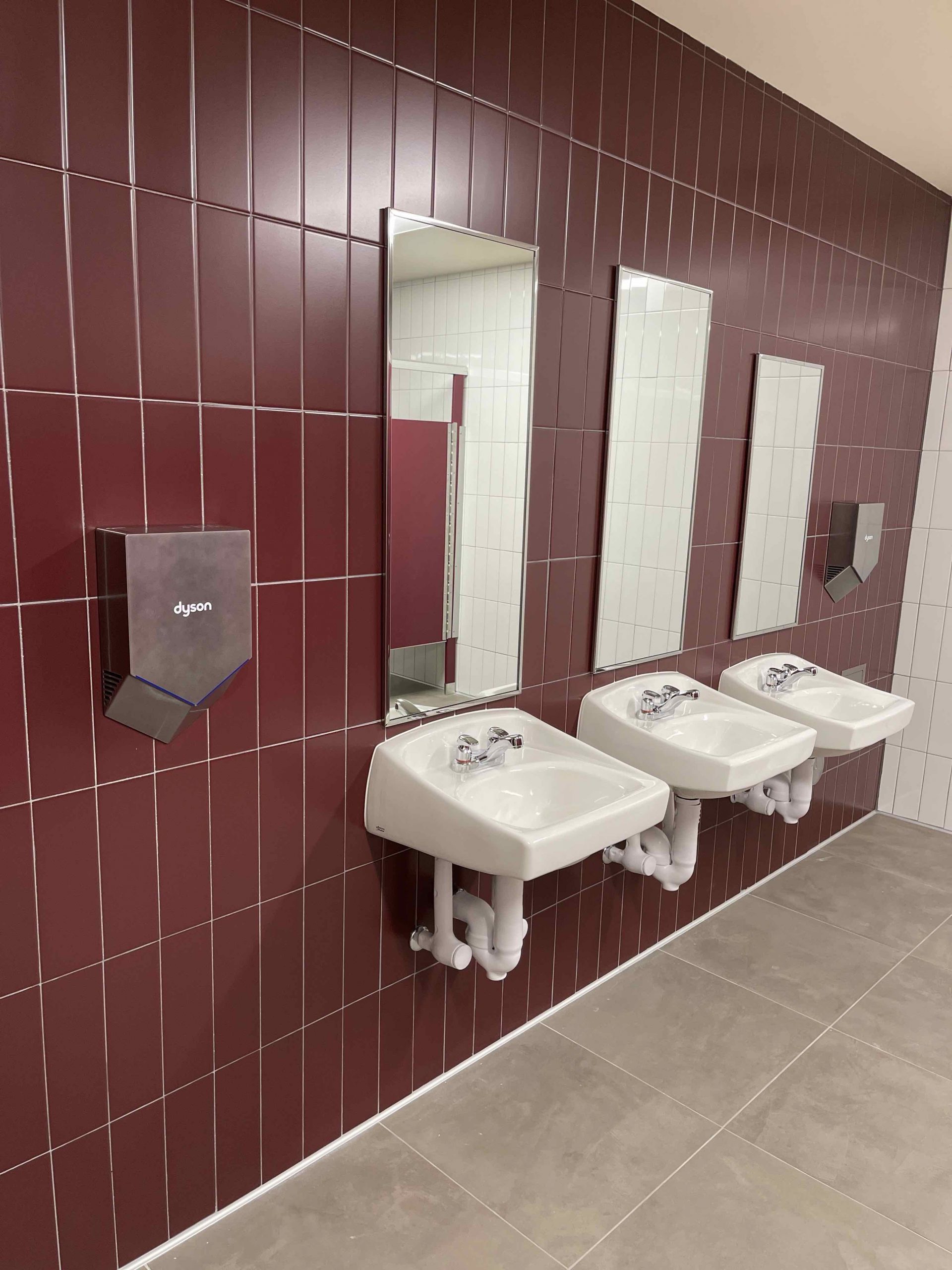
02/19/2021
The bathrooms on the first floor of building A are complete!
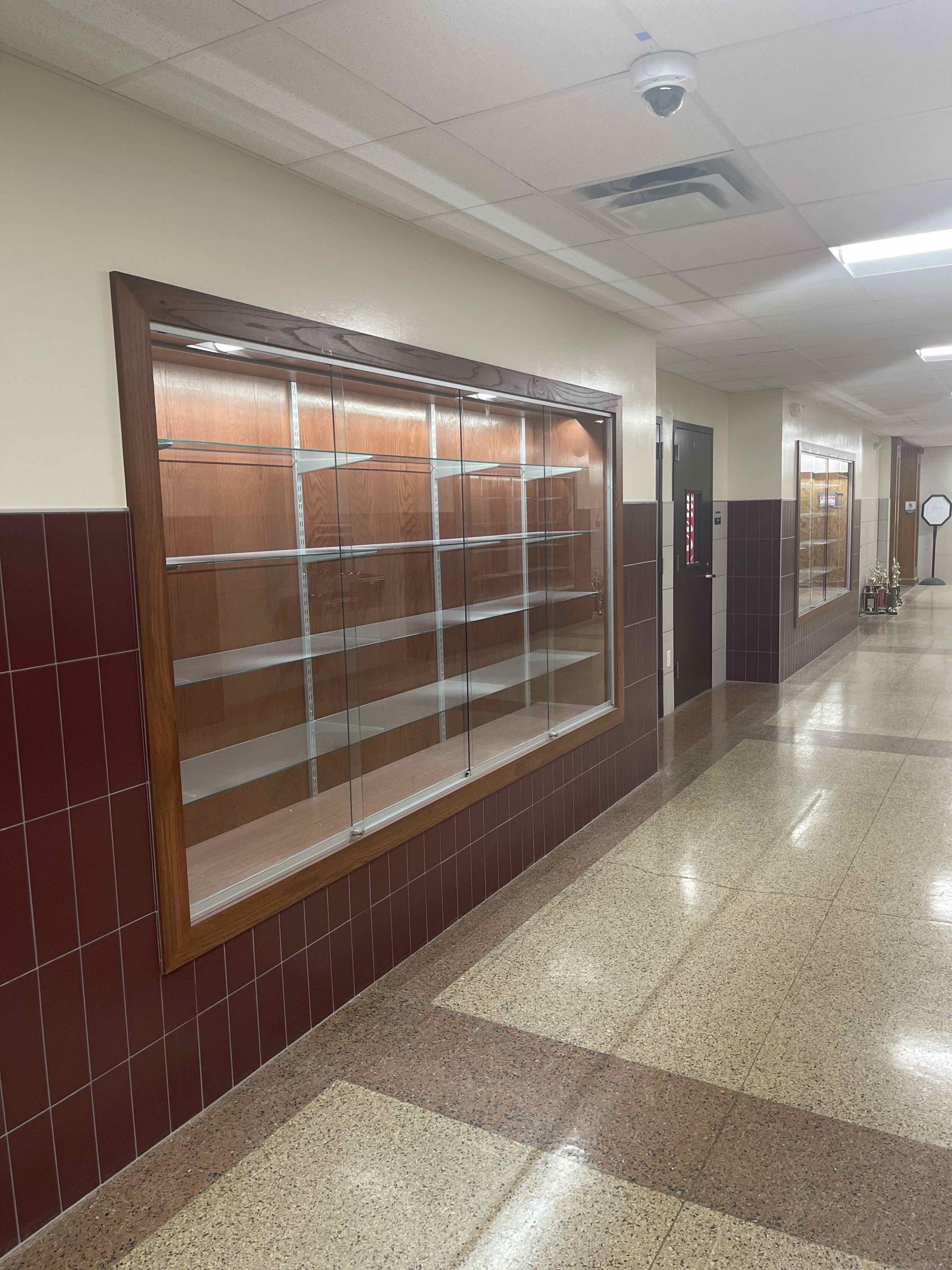
02/05/2021
The trophy case is complete; Northside is ready for their trophies!
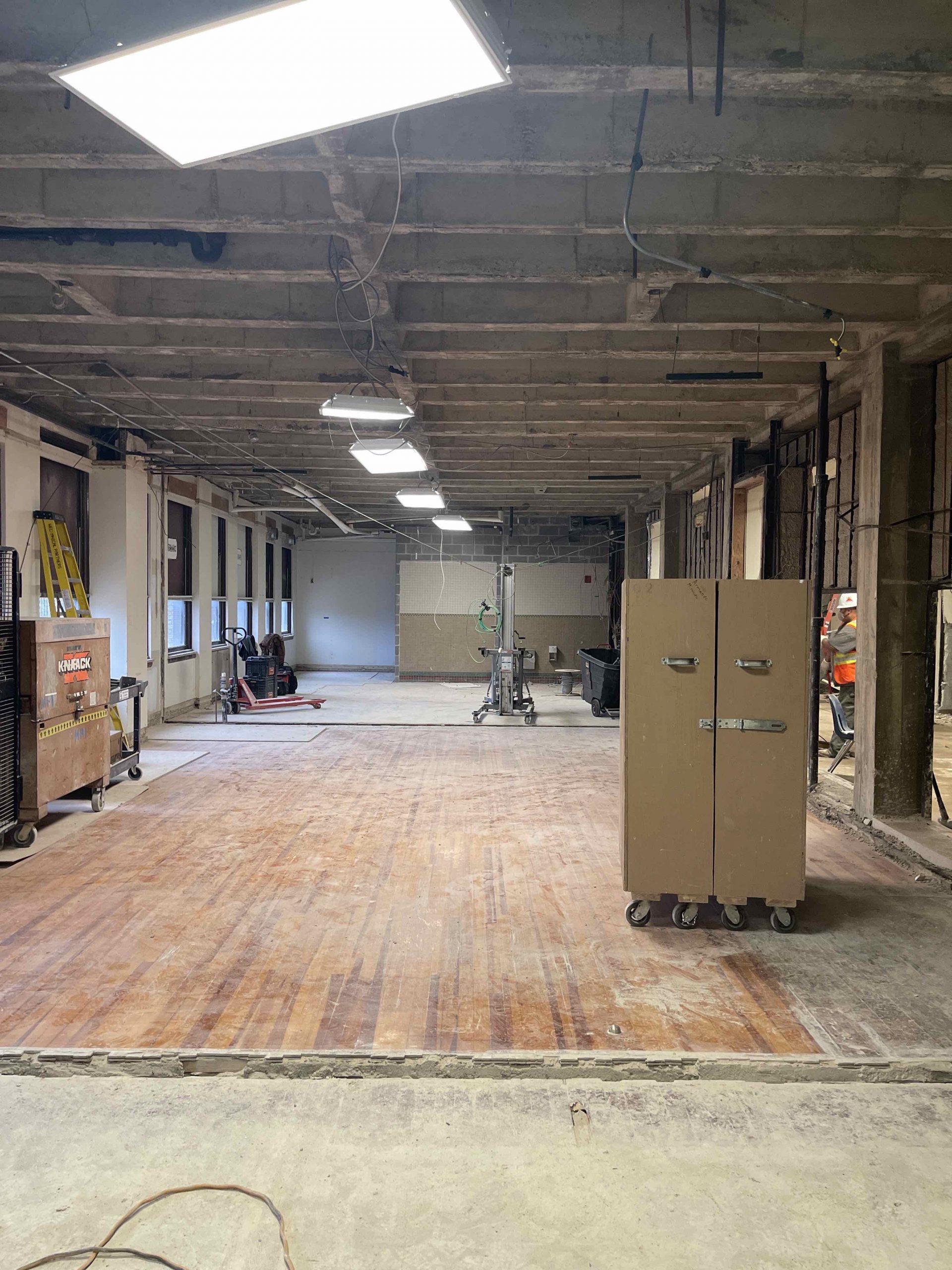
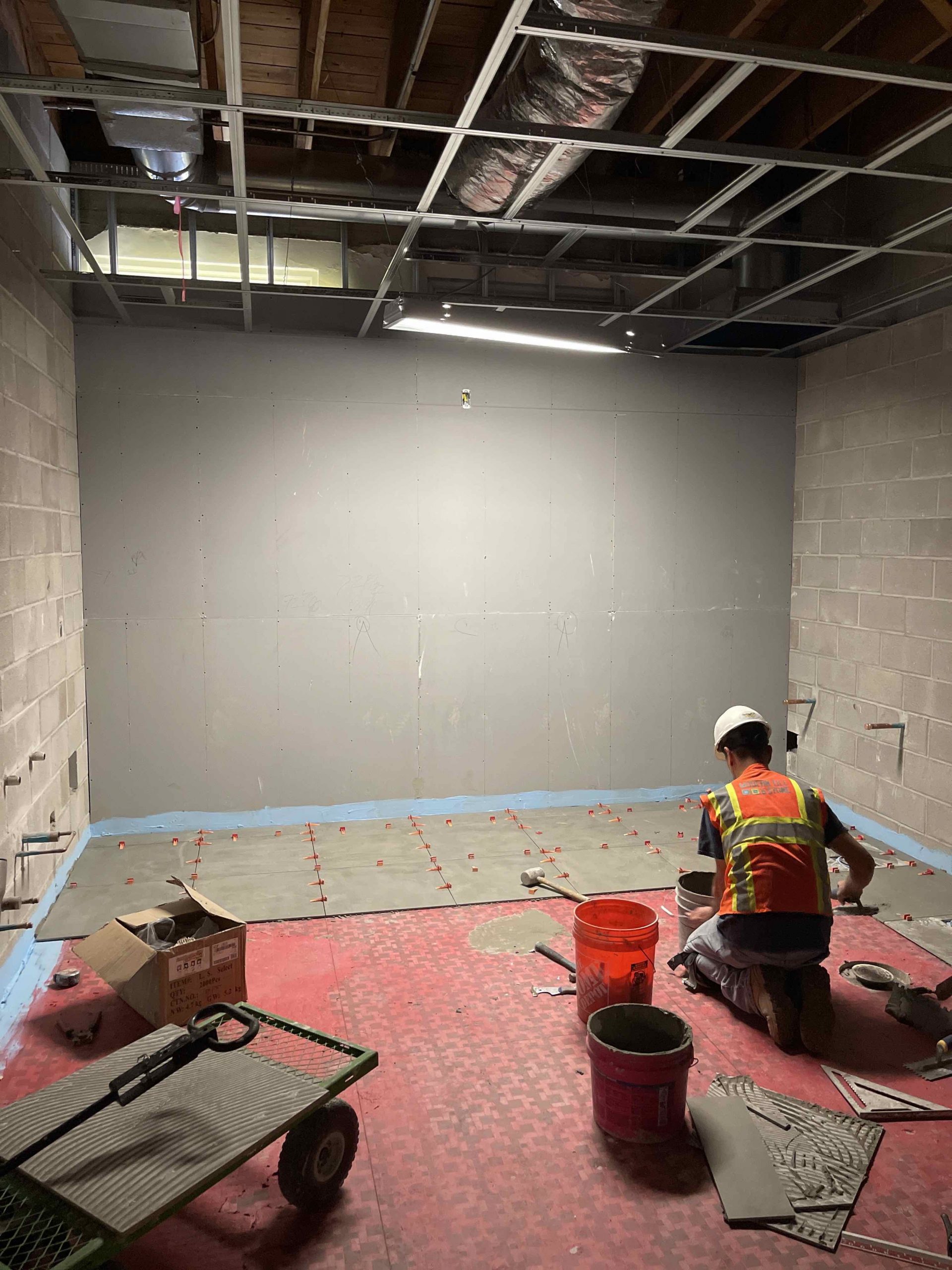
01/22/2021
Classrooms on the first floor are being demoed, meanwhile, restrooms on the second floor are being tiled. Great progress is […]
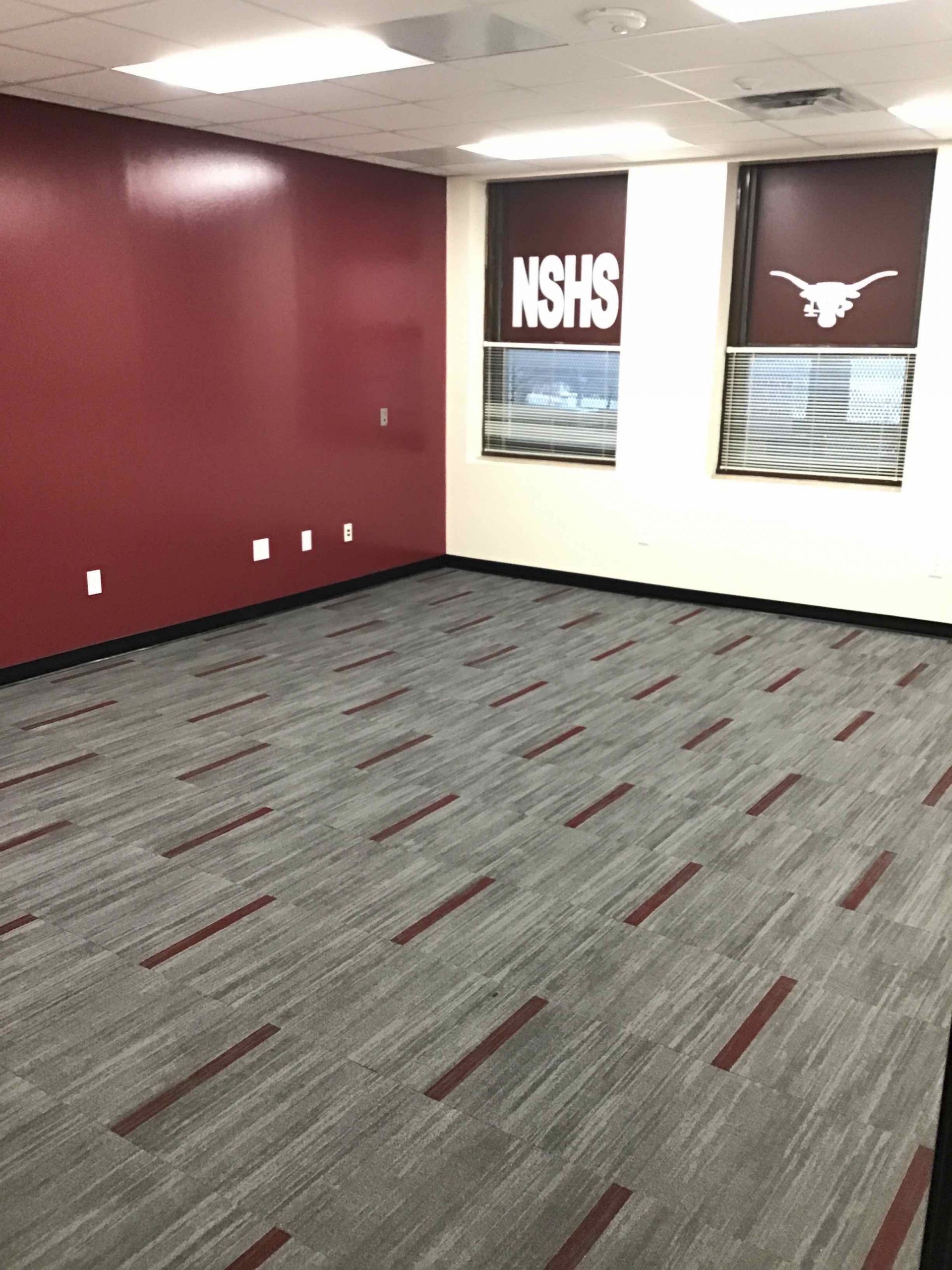
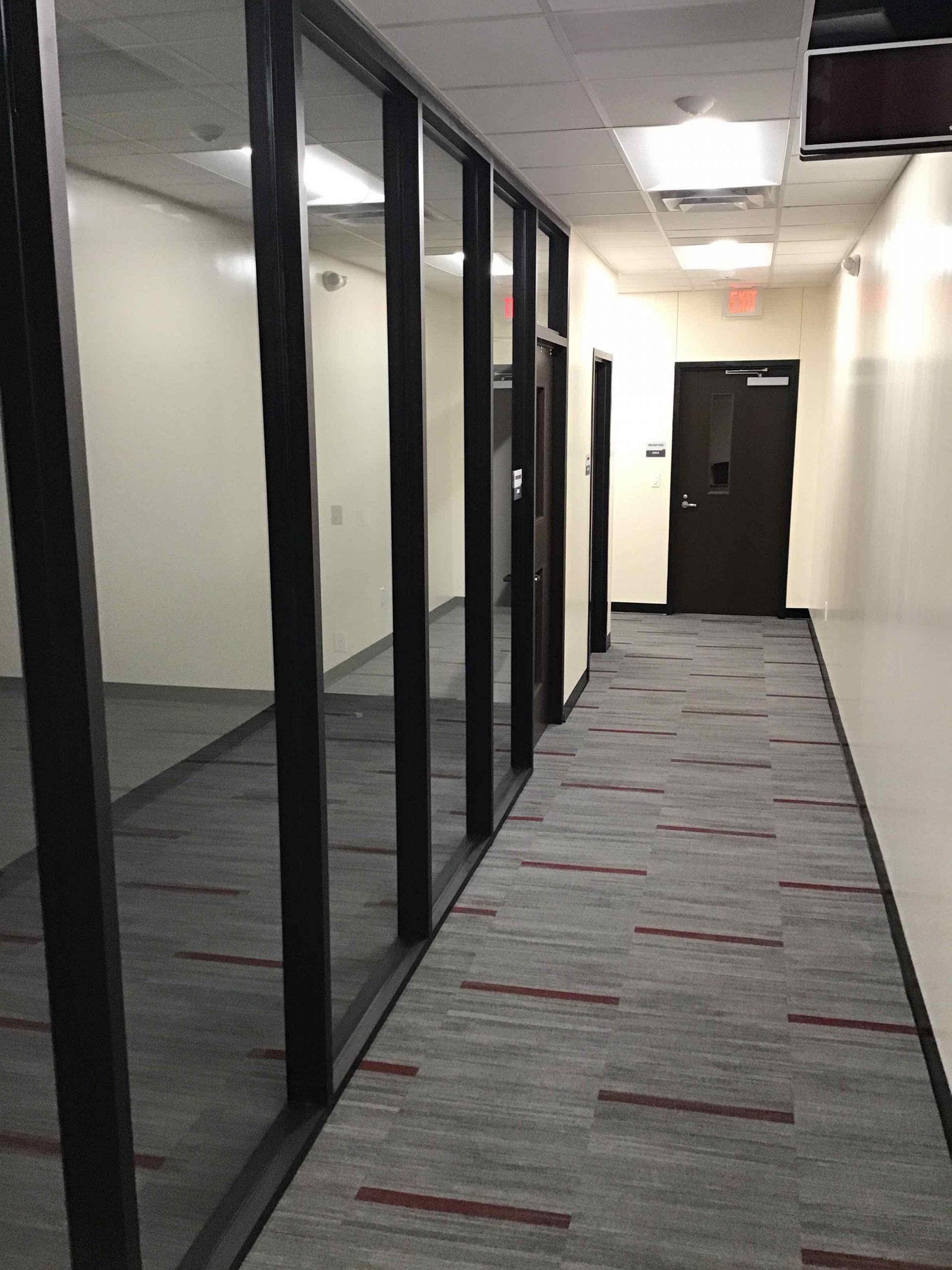
12/29/2020
Take a look at the newly renovated spaces: the principal’s office and conference room and reception area!
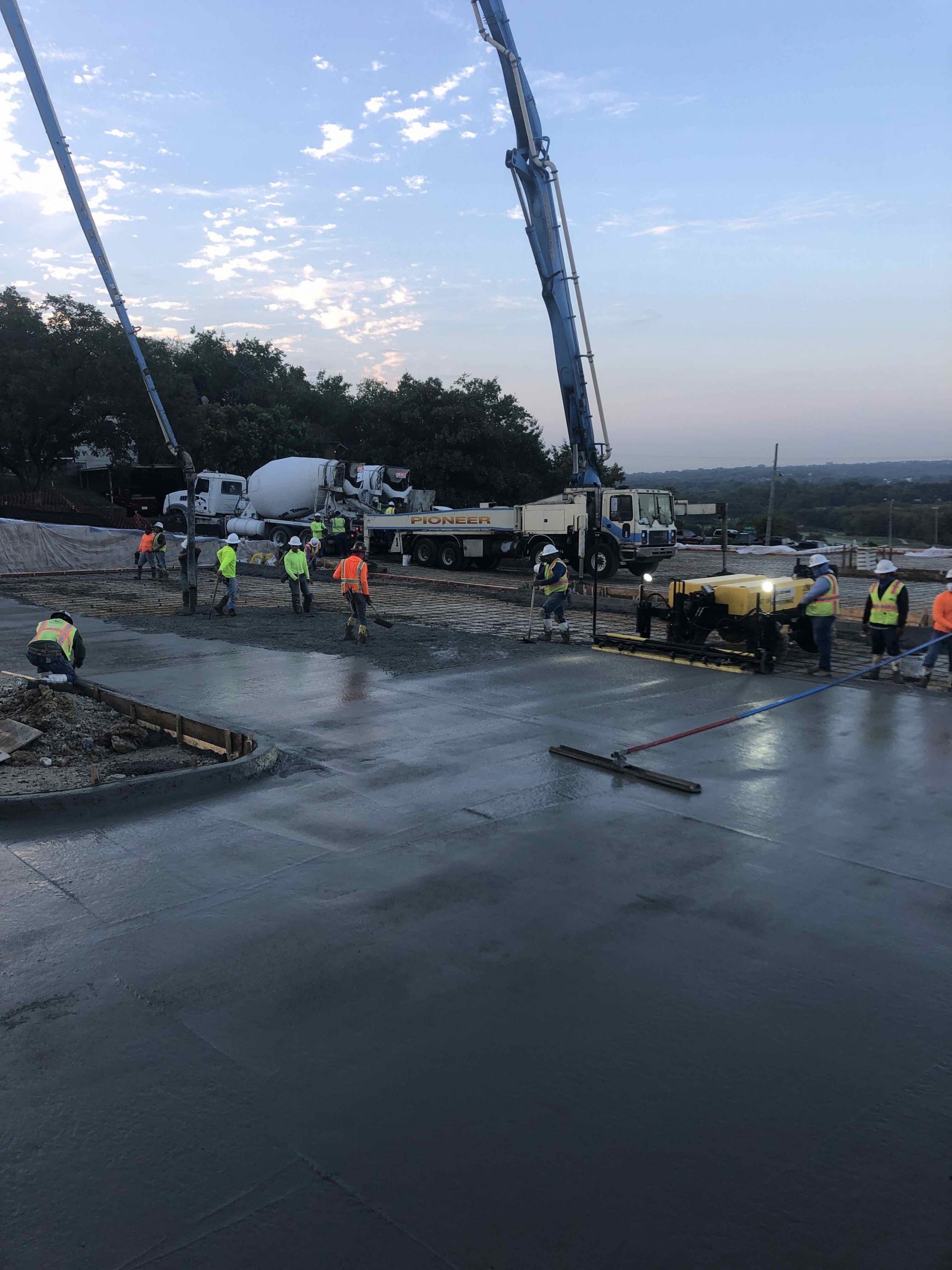
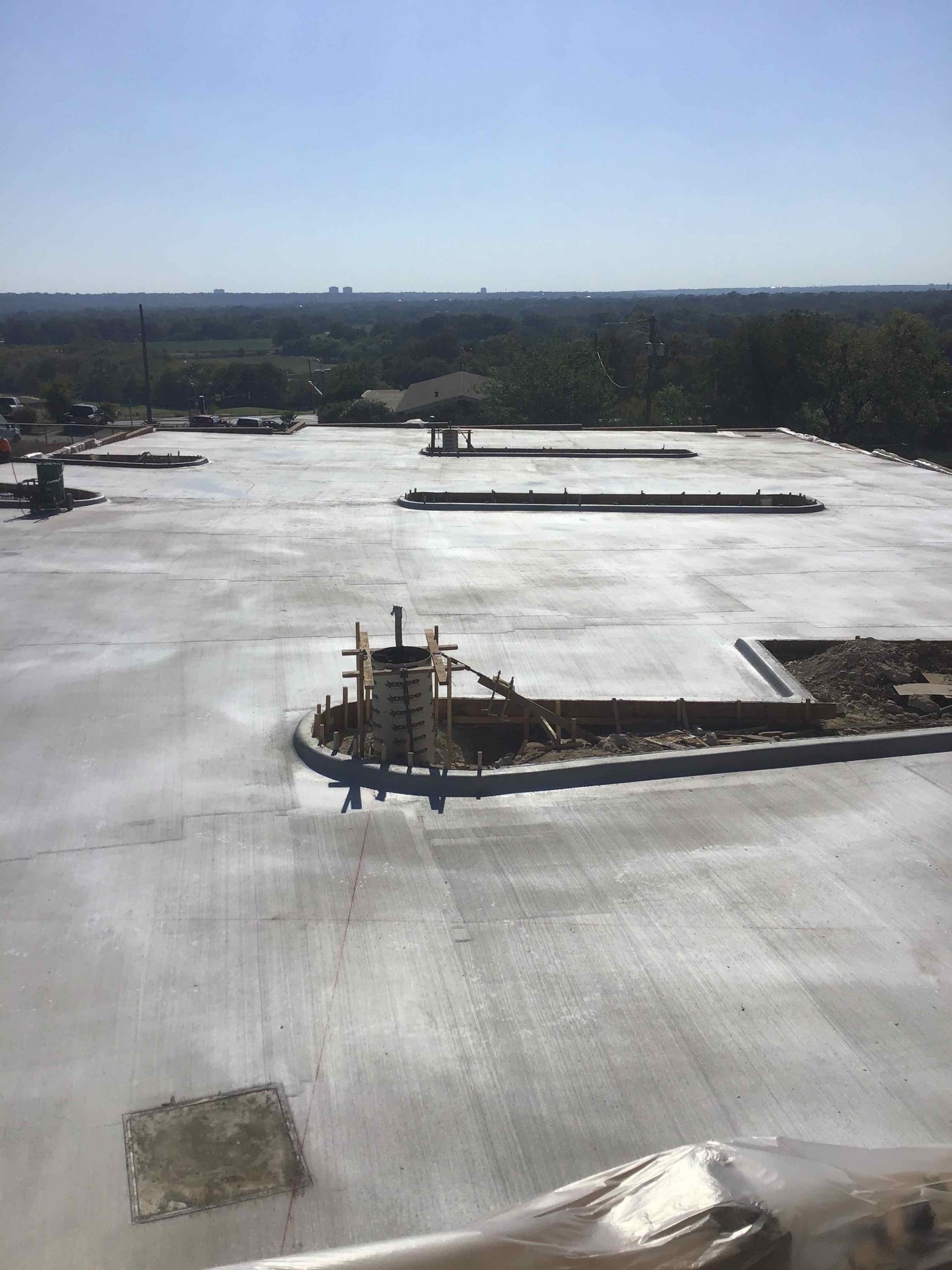
10/16/2020
The new parking lot has been poured!
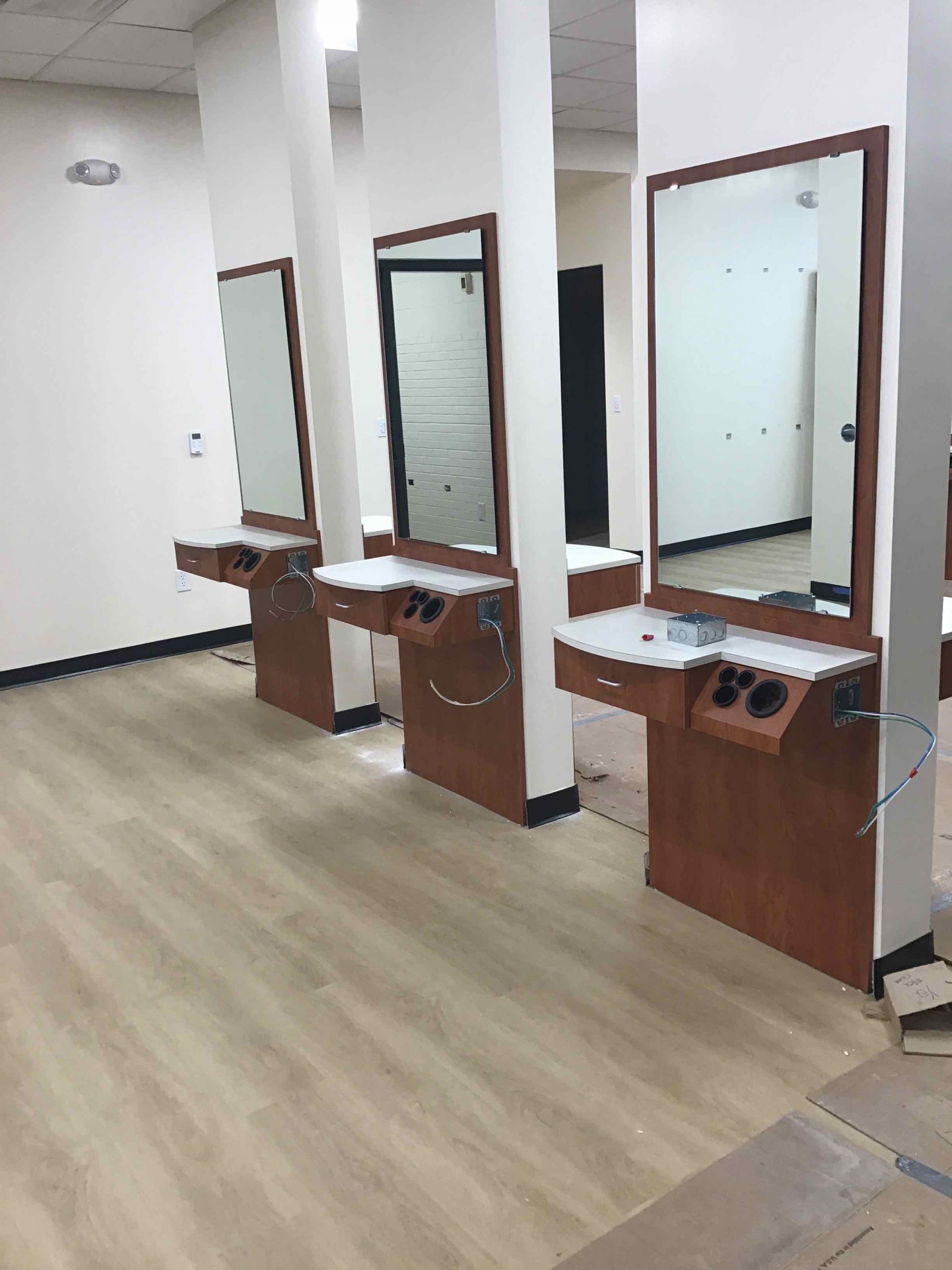
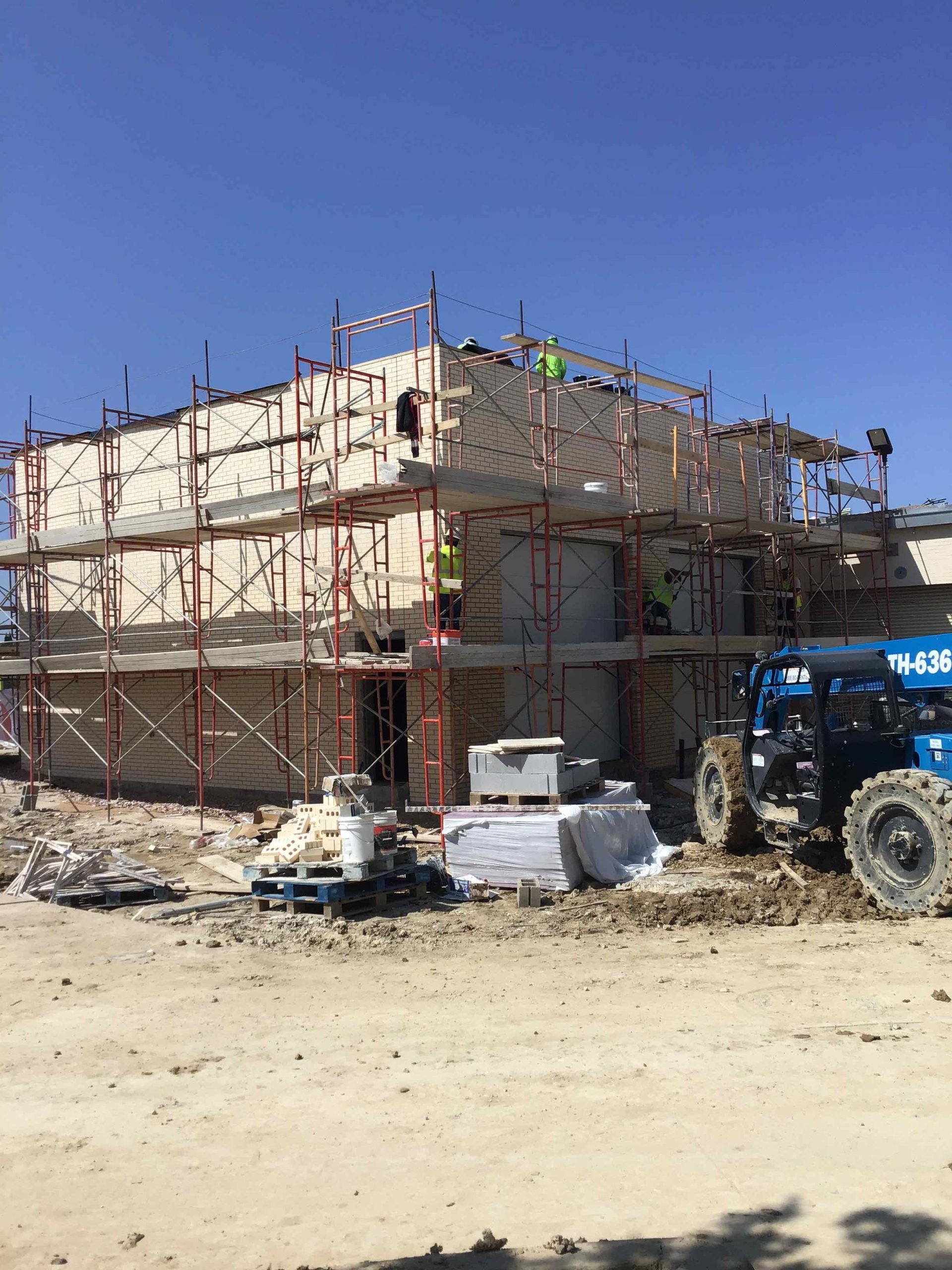
10/02/2020
The Cosmetology stations have been installed, and the exterior brick work is ongoing
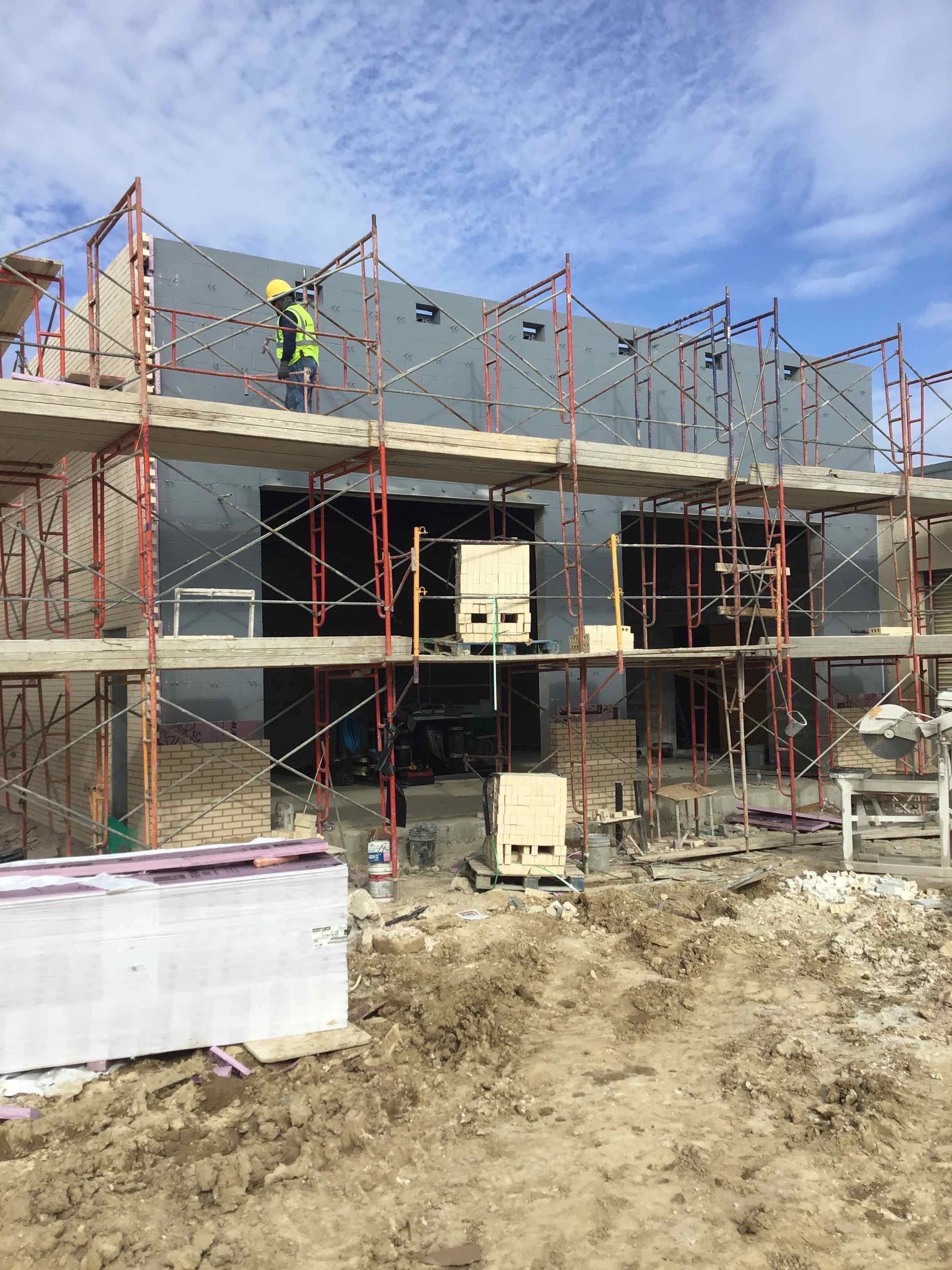
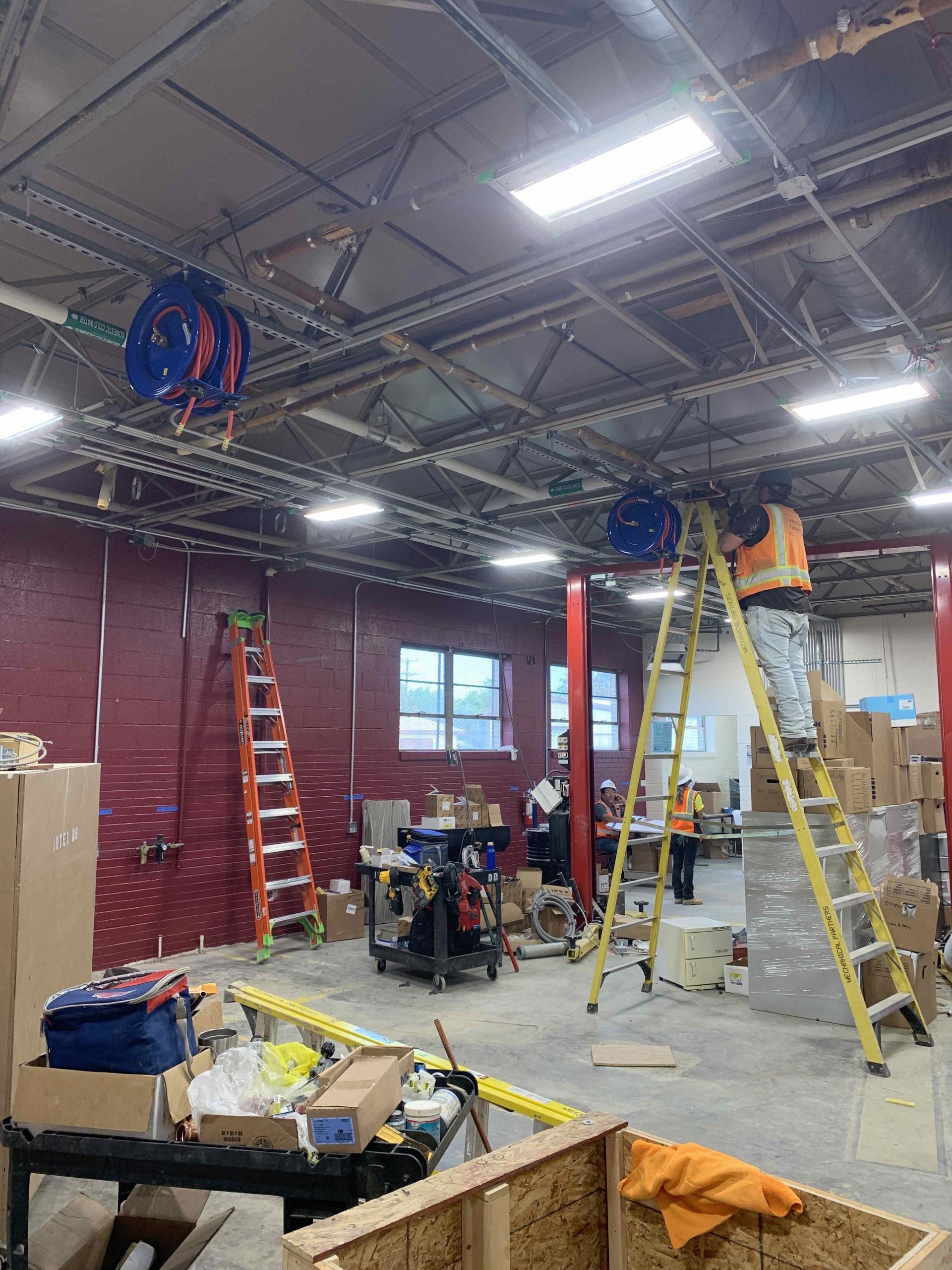
09/18/2020
Buildings B, C, & D are moved in. Work is ongoing for buildings A and E
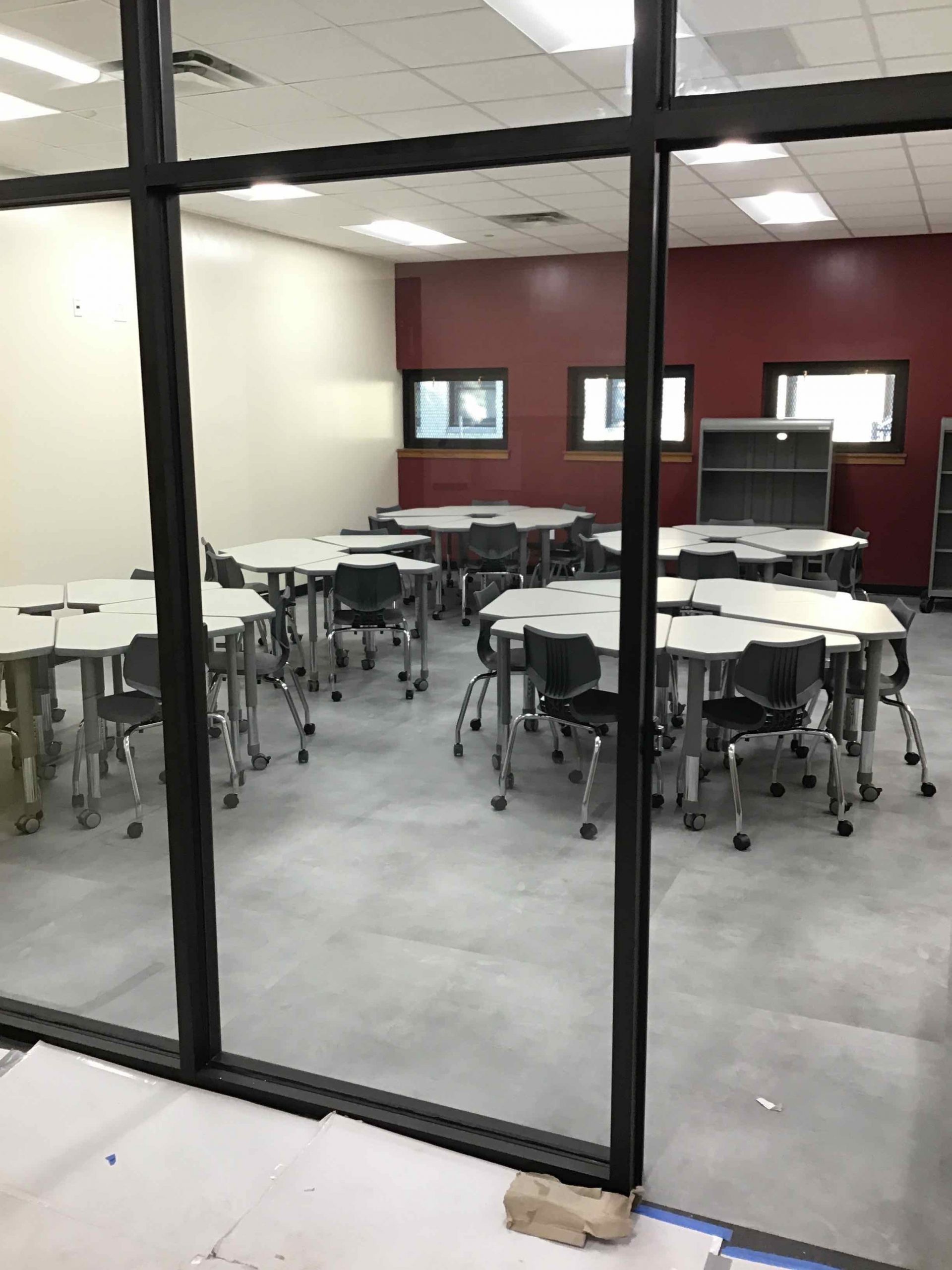
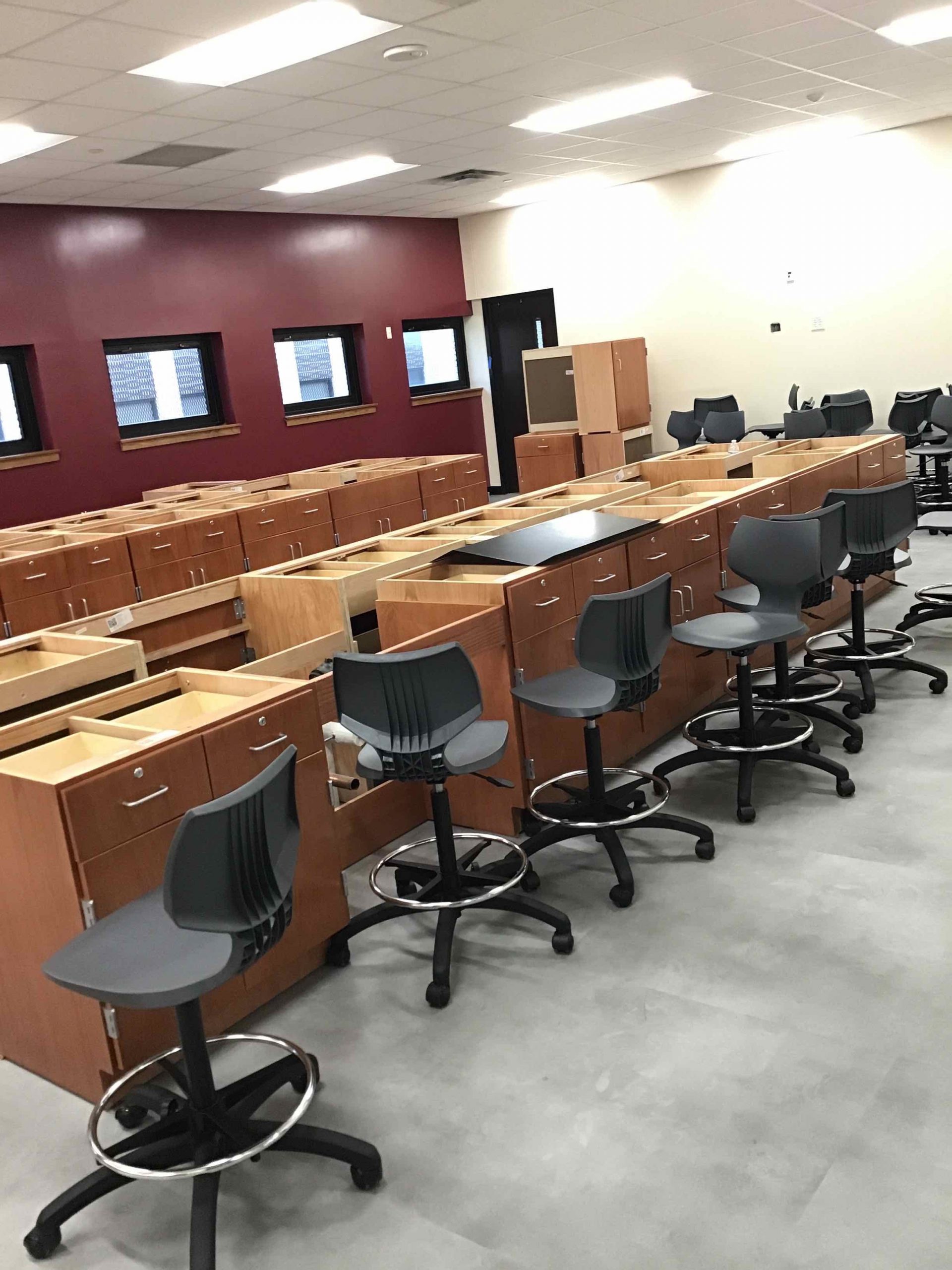
08/07/2020
New furniture has been installed in a few of the classrooms.
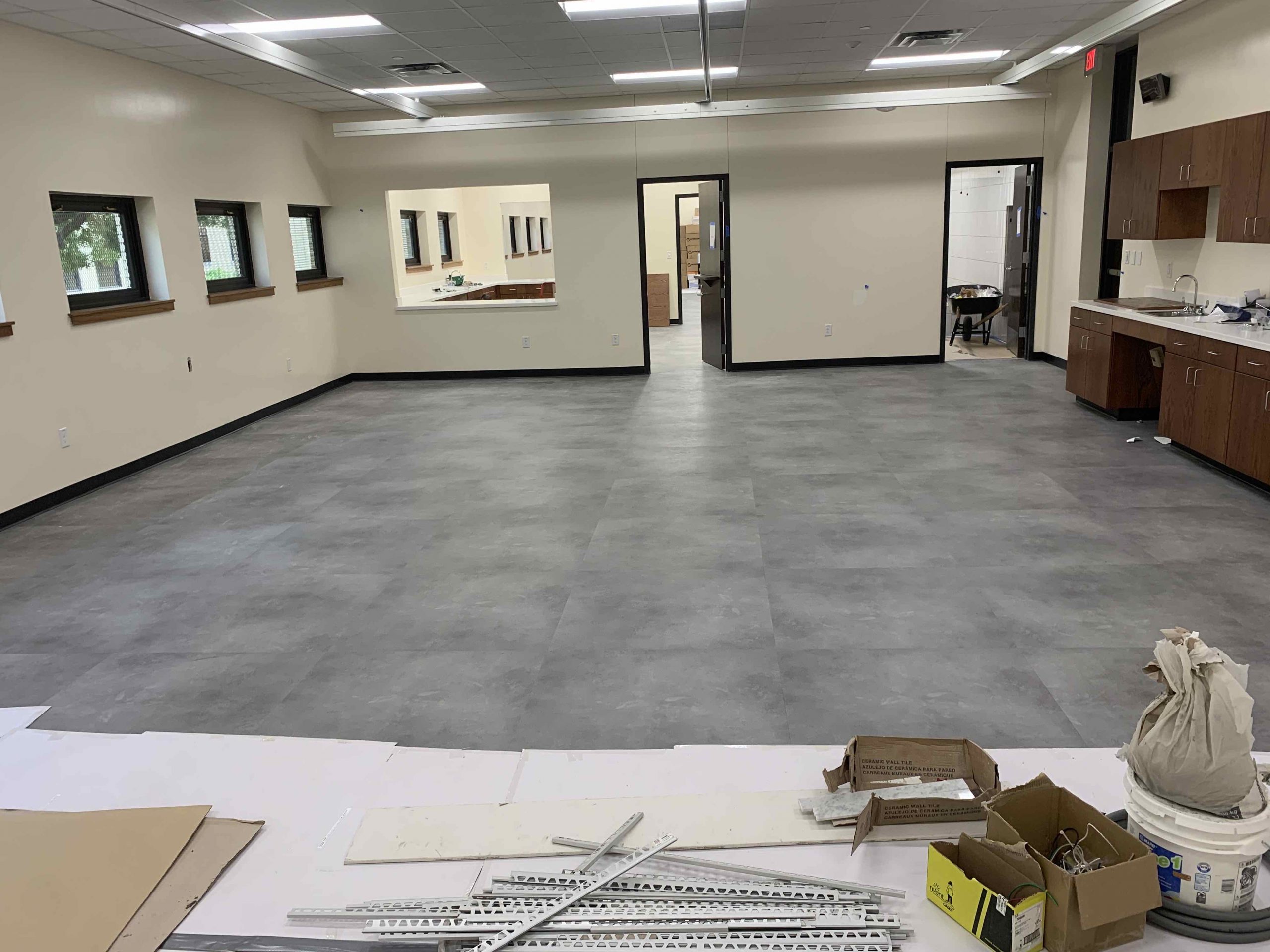
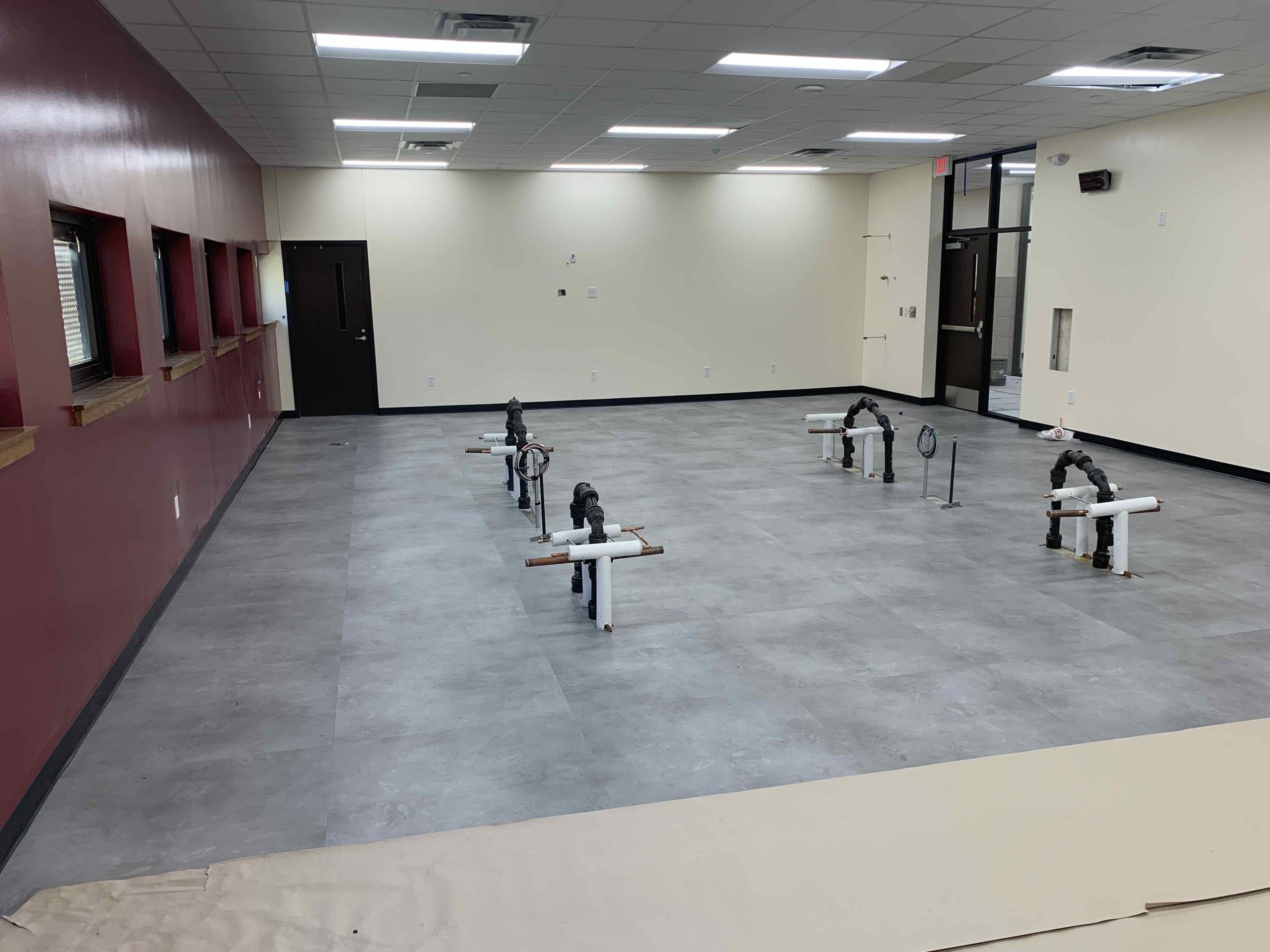
07/24/2020
Building B, which holds the SPED Classroom and Chemistry Labs, is 95% complete
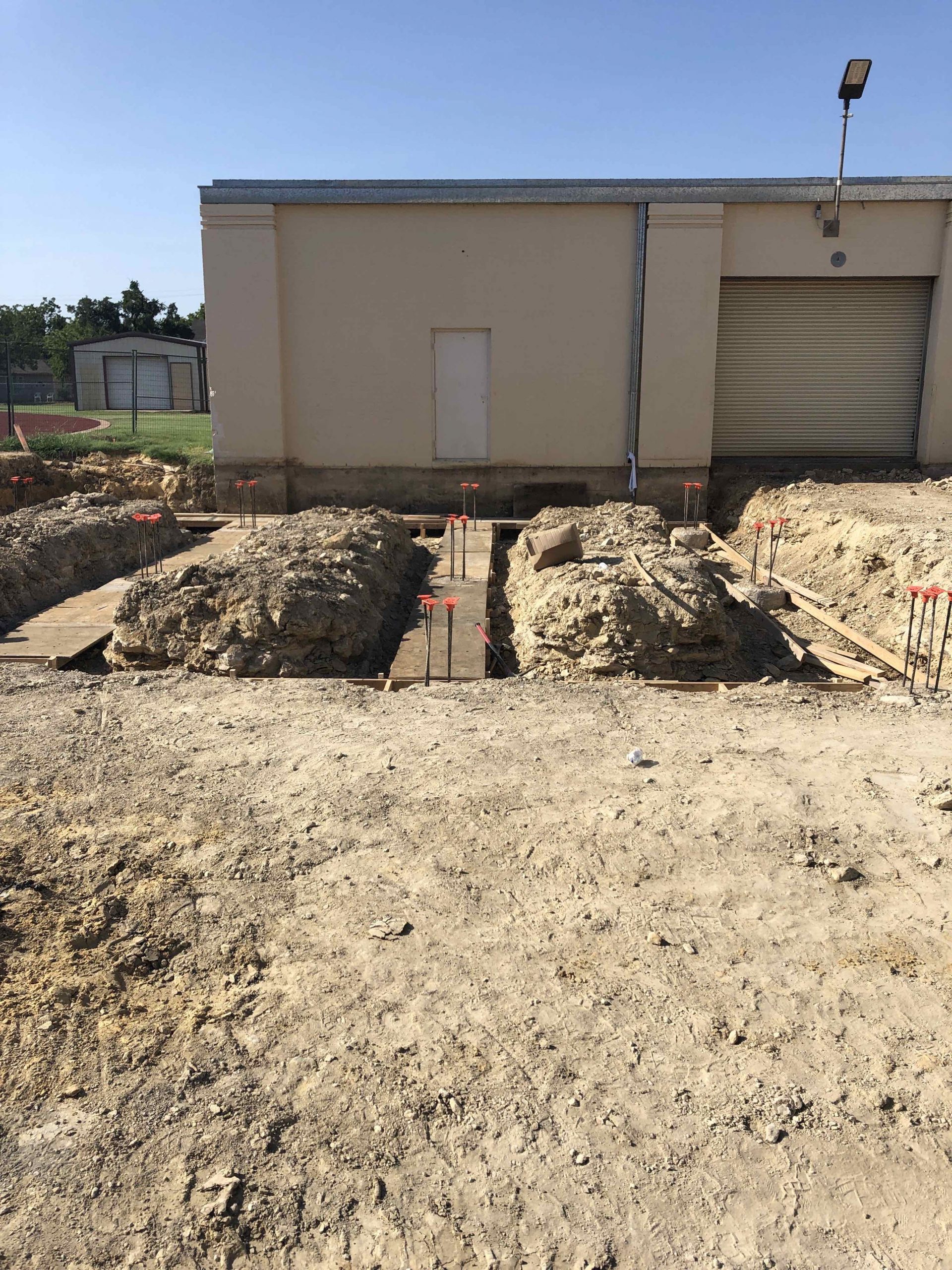
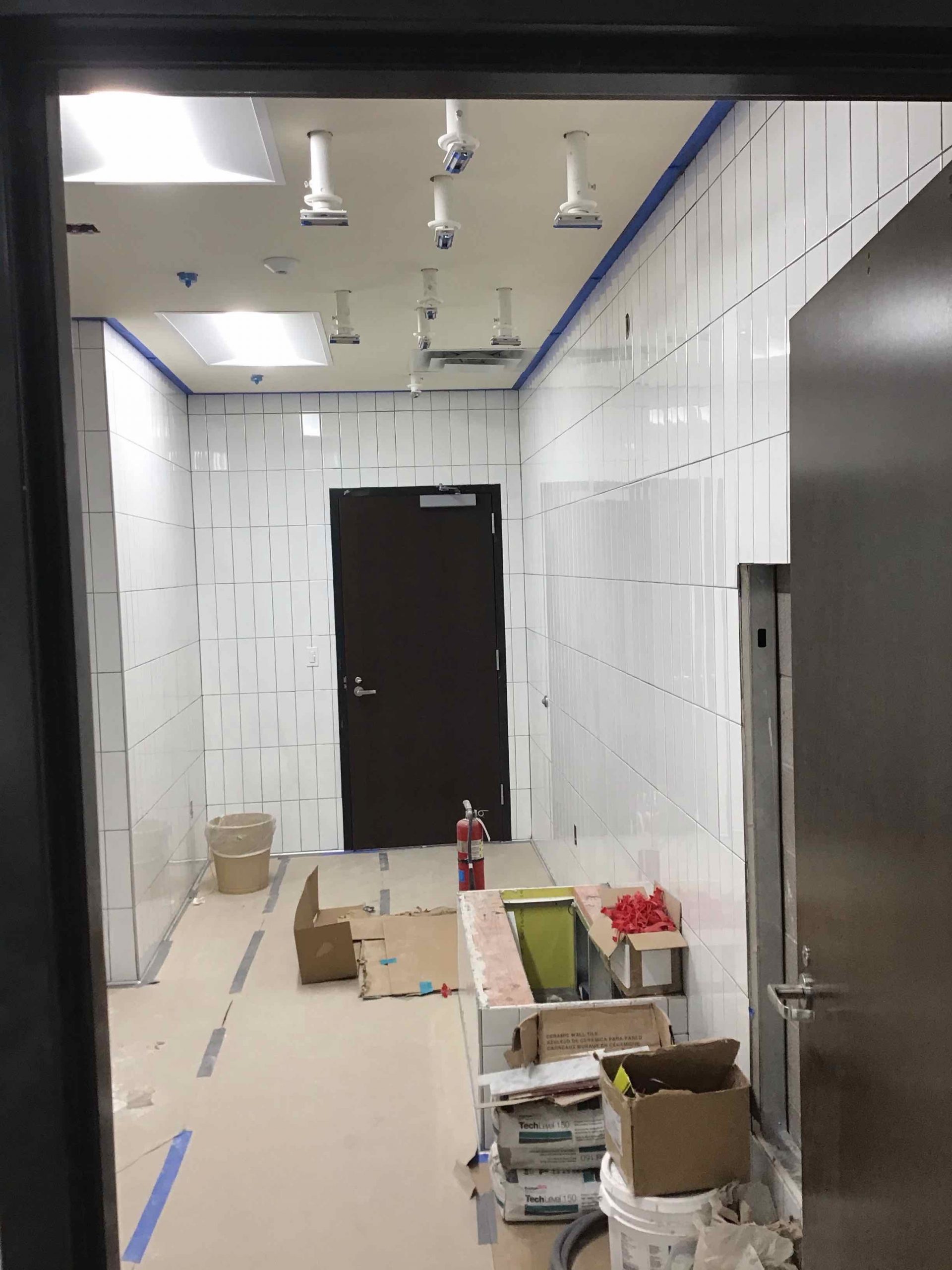
07/17/2020
The work on the grade beams for Building E is ongoing and the tiling and MEP above the ceiling in […]
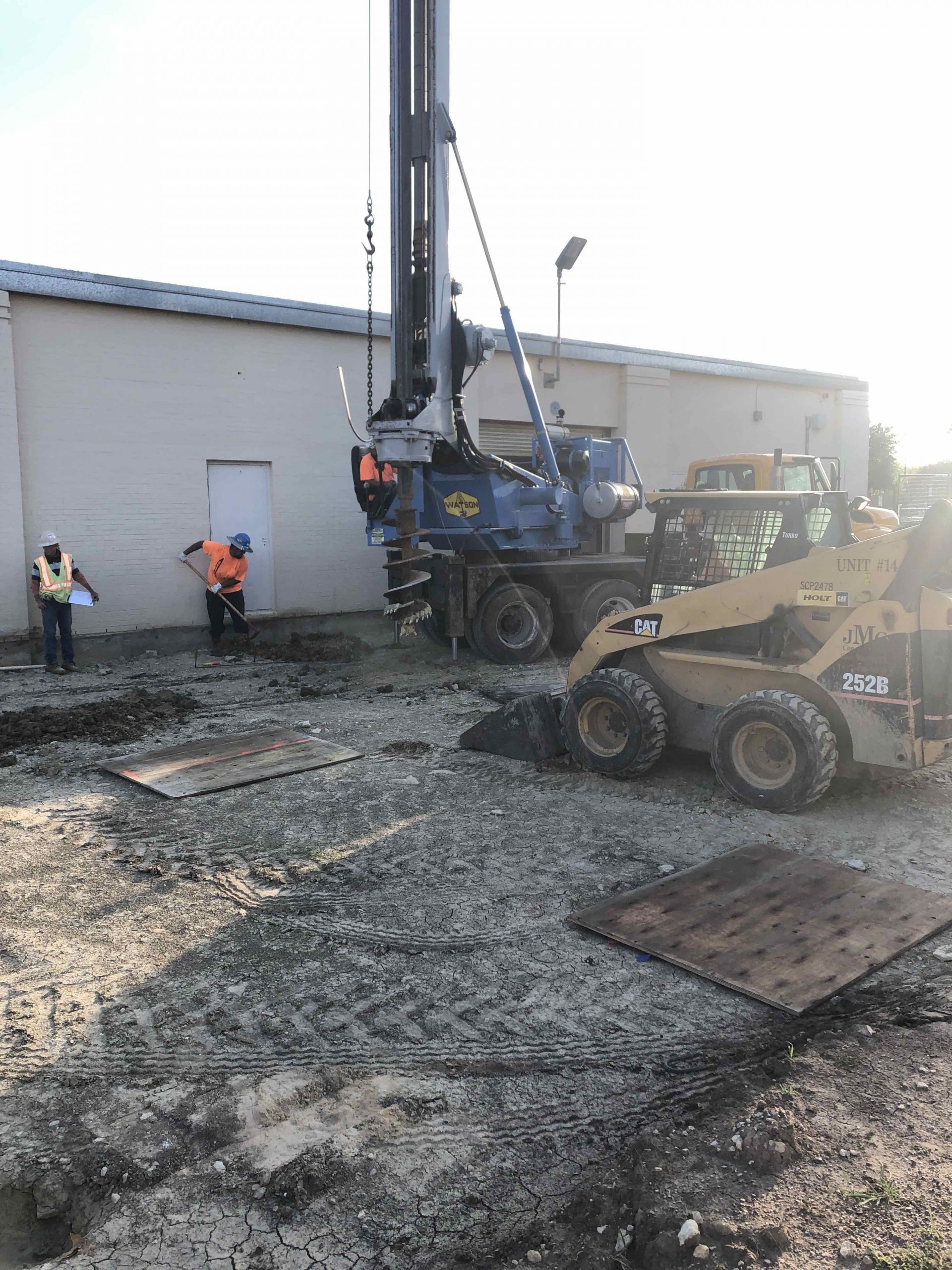
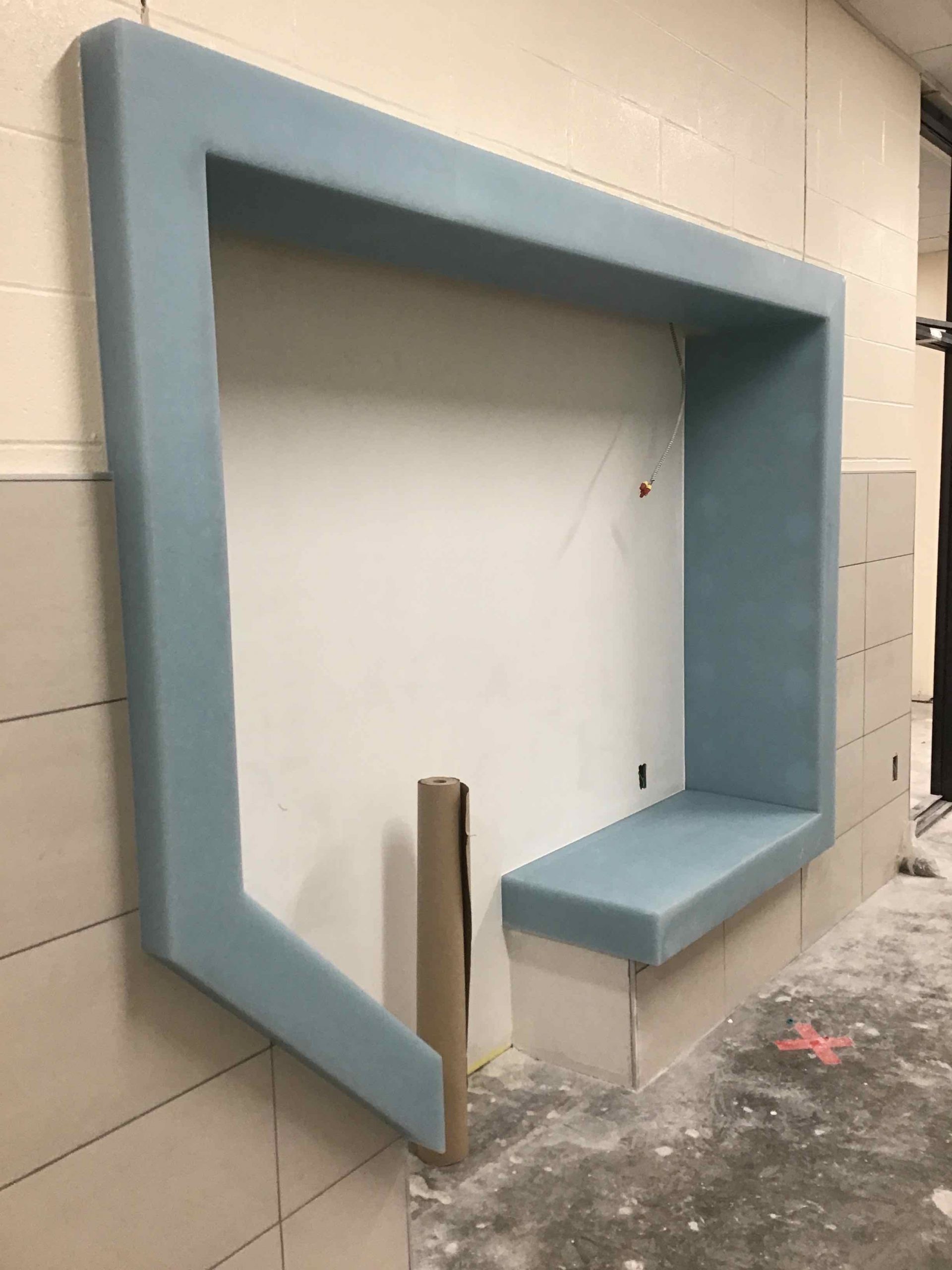
07/10/2020
Pier drilling has begun outside of Building E. Meanwhile, at Building B, the reading nooks are nearly complete and the […]
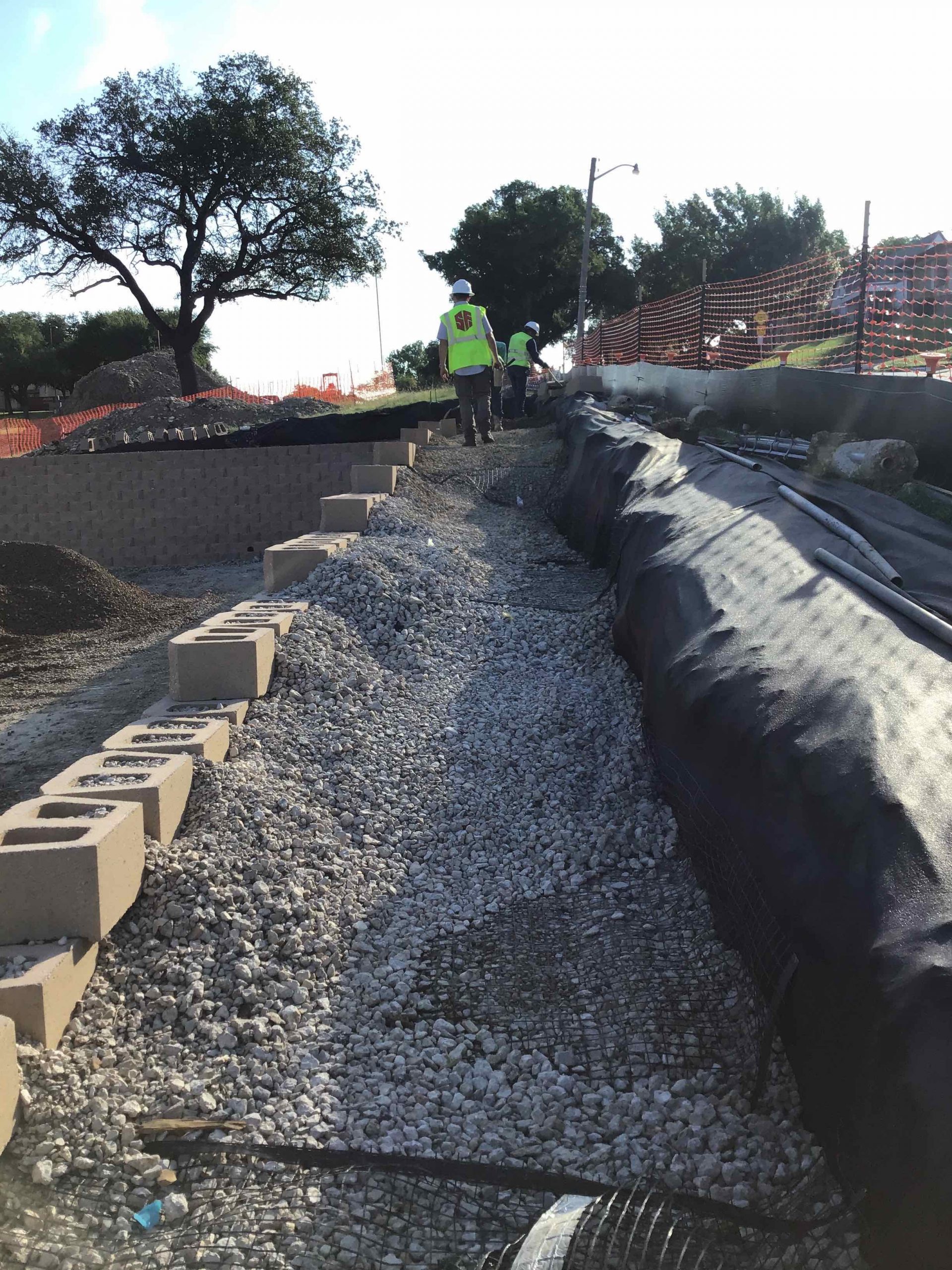
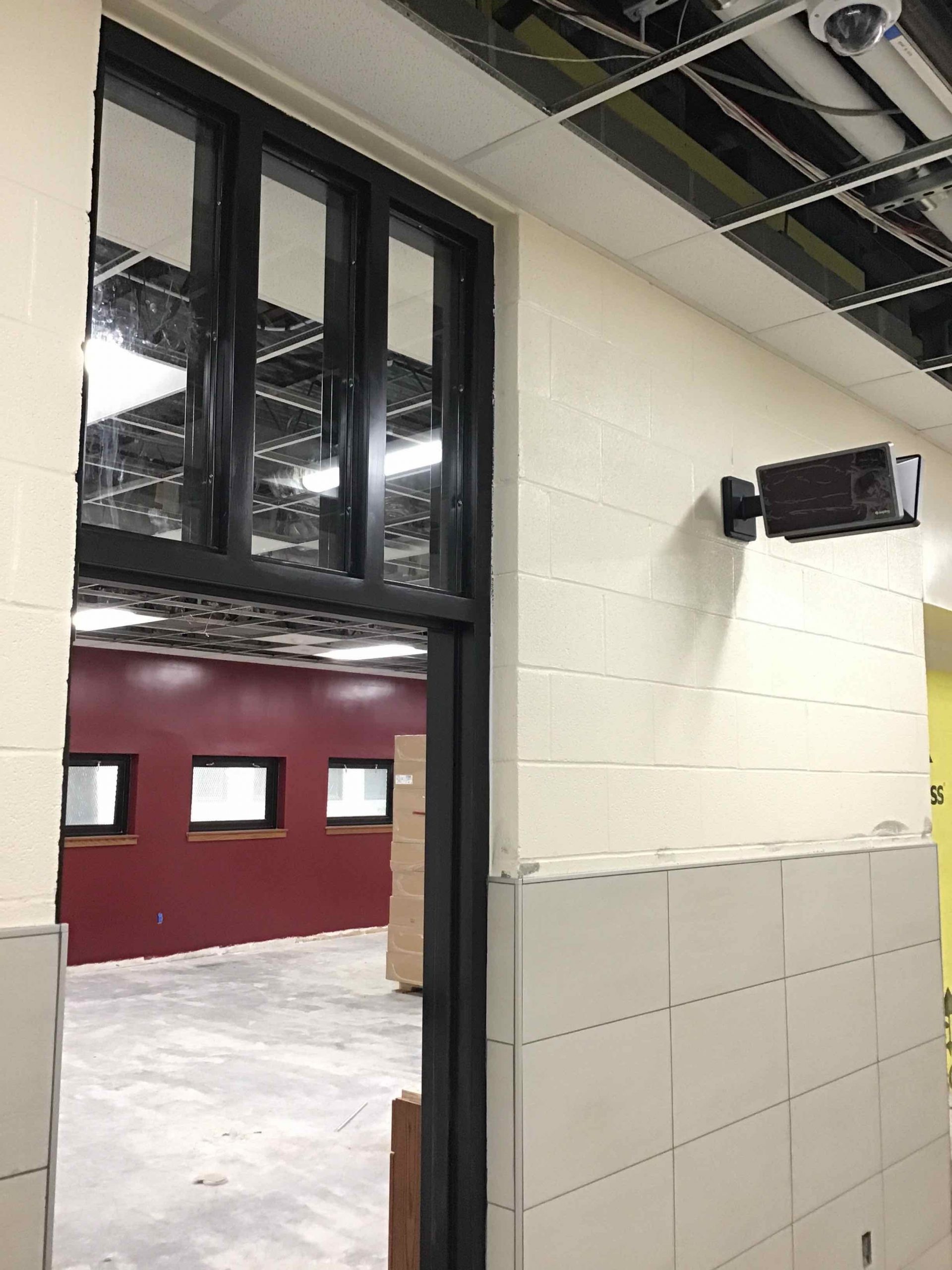
06/26/2020
The parking lot grading work and CMU wall installs are continuing, and we’ve been focusing on the installs for Building […]
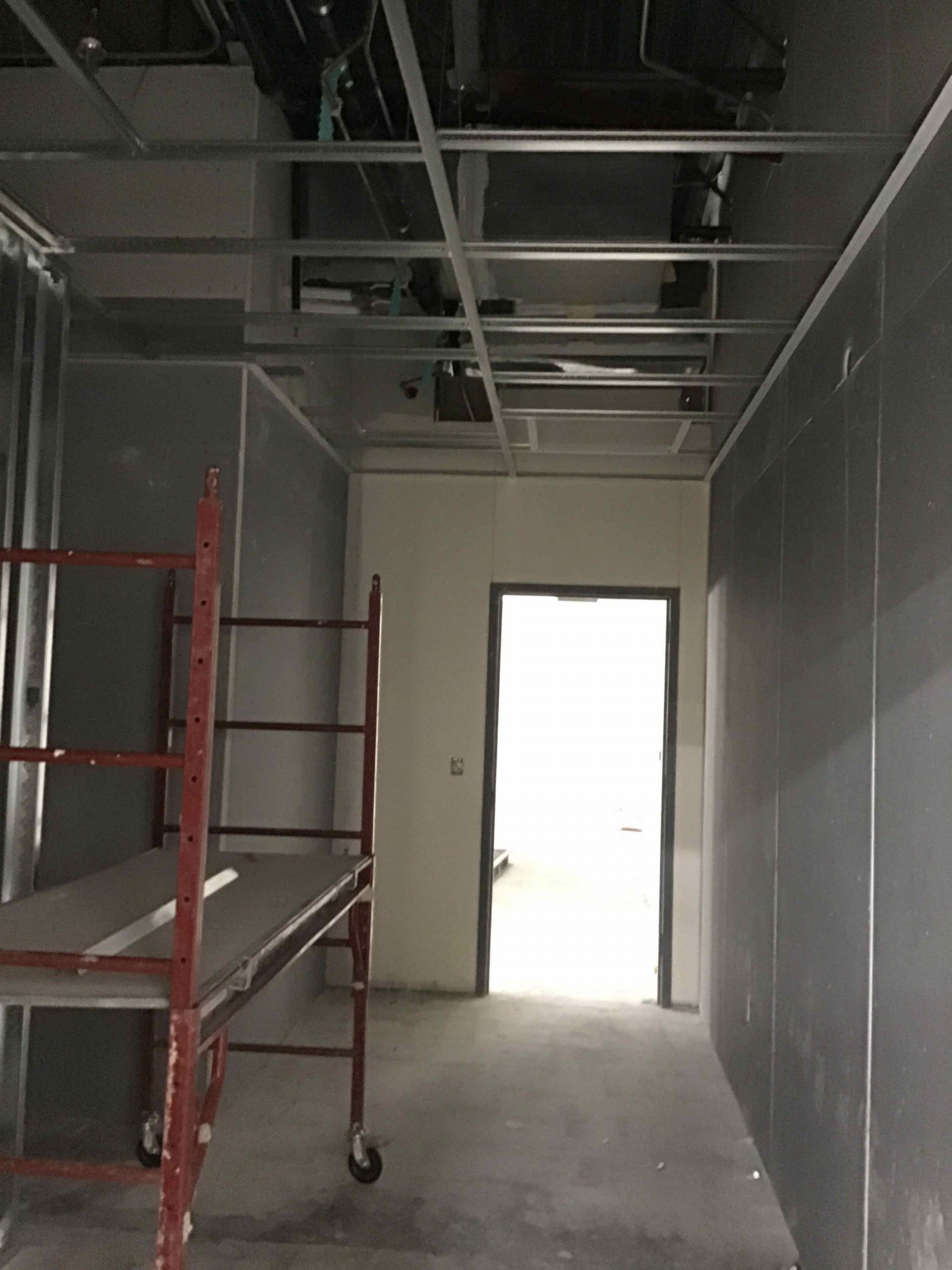
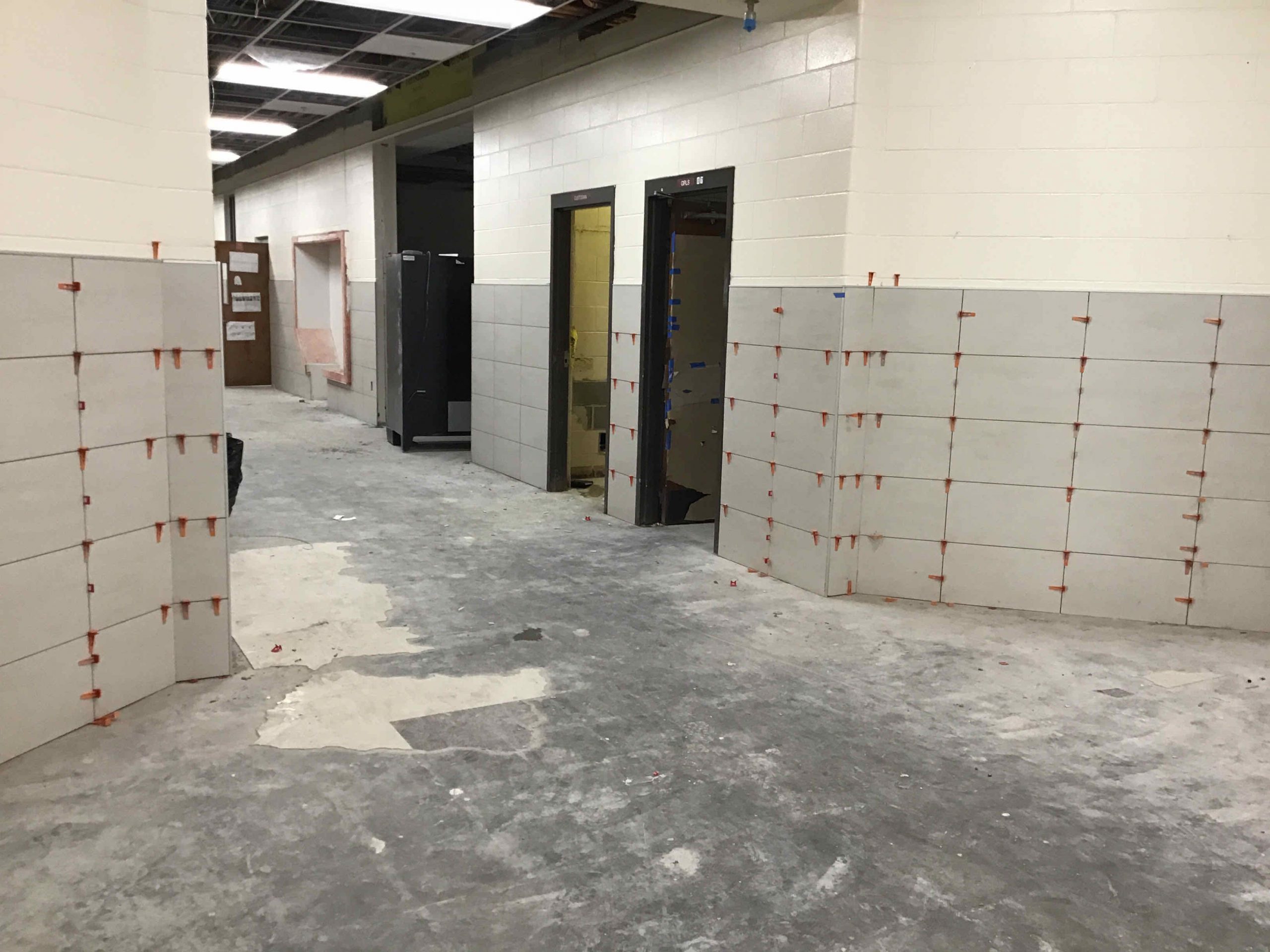
06/12/2020
Various installations are happening over here at North Side! The ceiling grid is being installed in Building E, wall tile […]
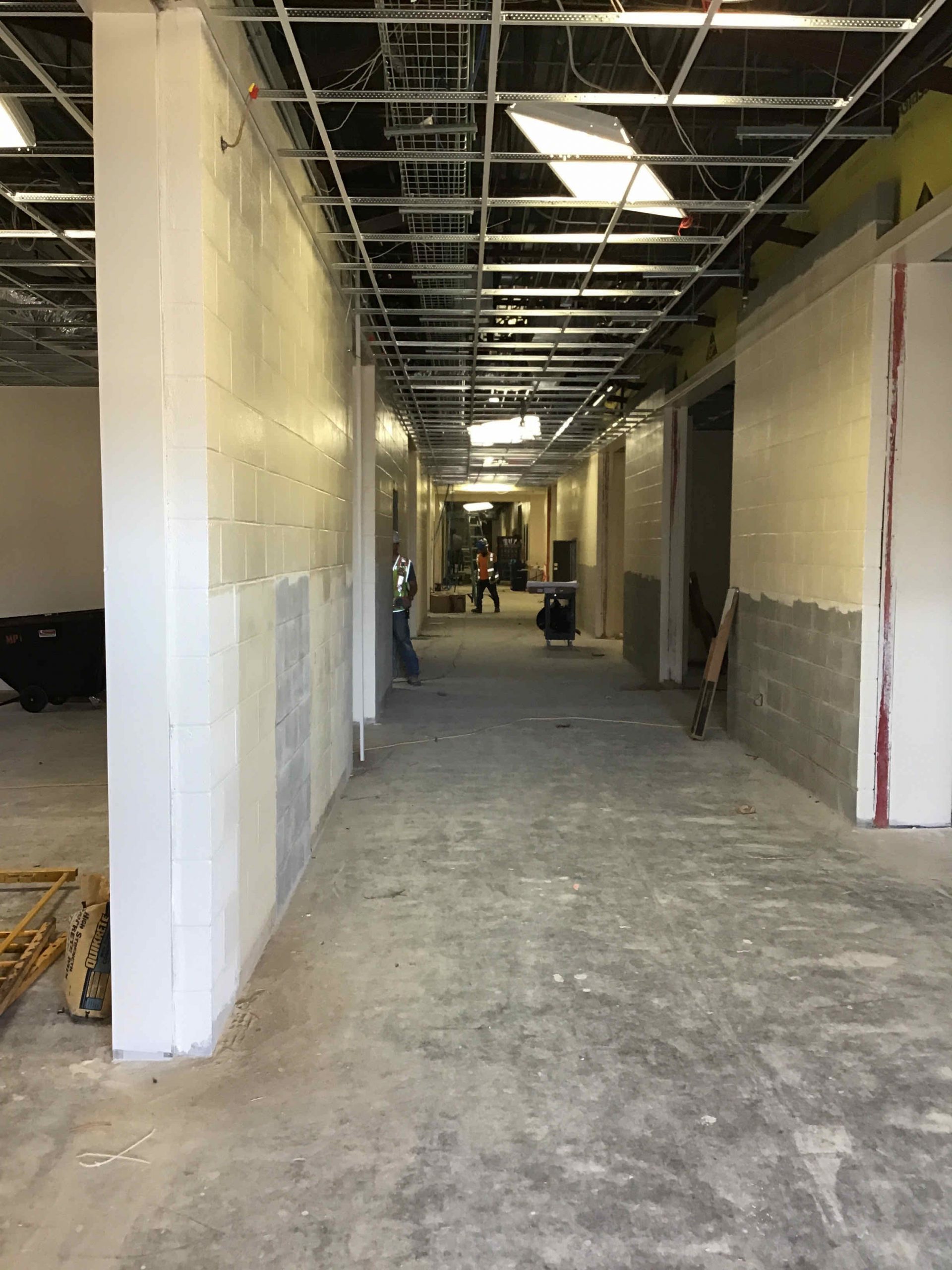
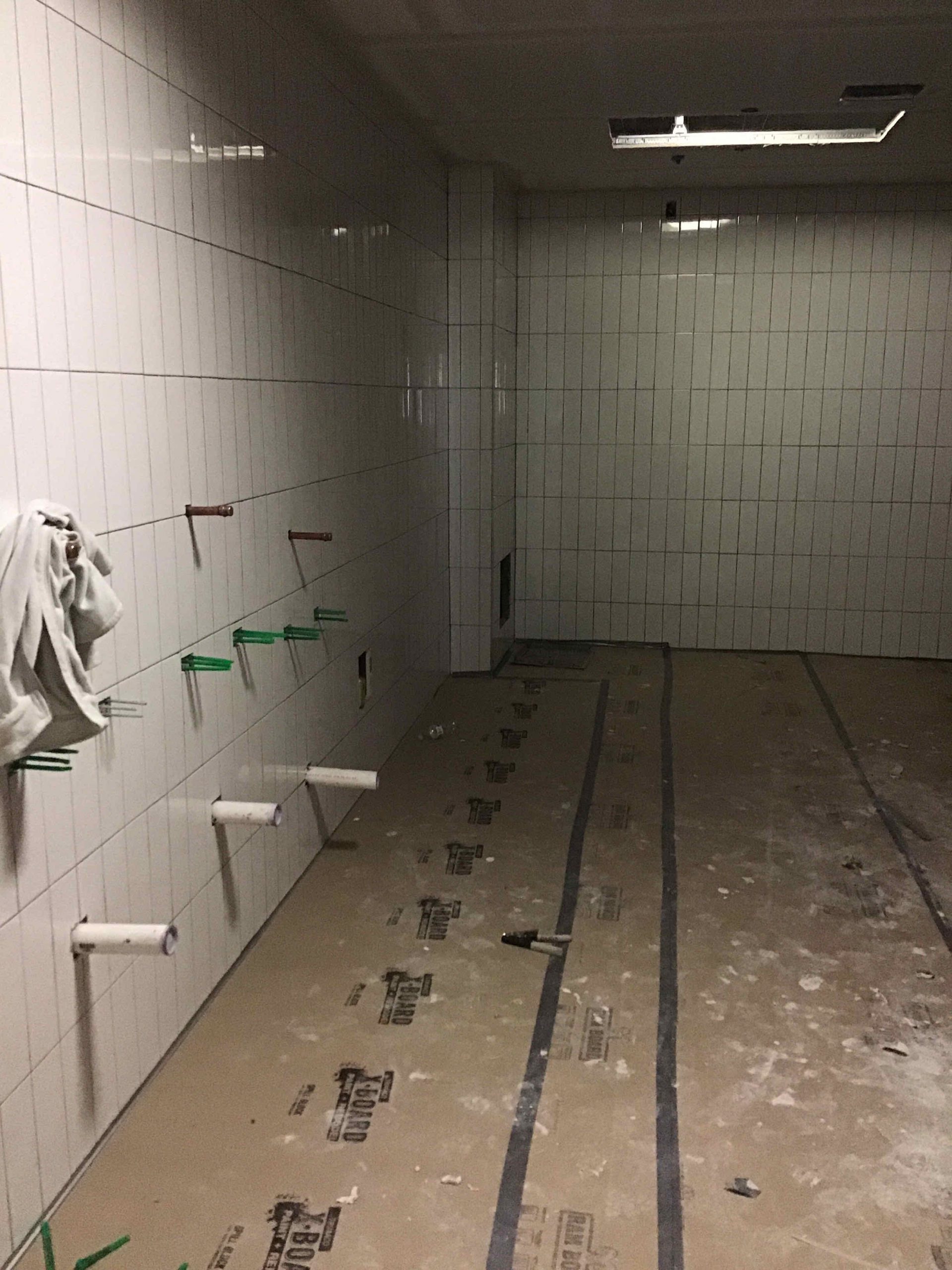
05/29/2020
A lot is happening at our job site! We have started the drywall install for the cafeteria and art classrooms, […]
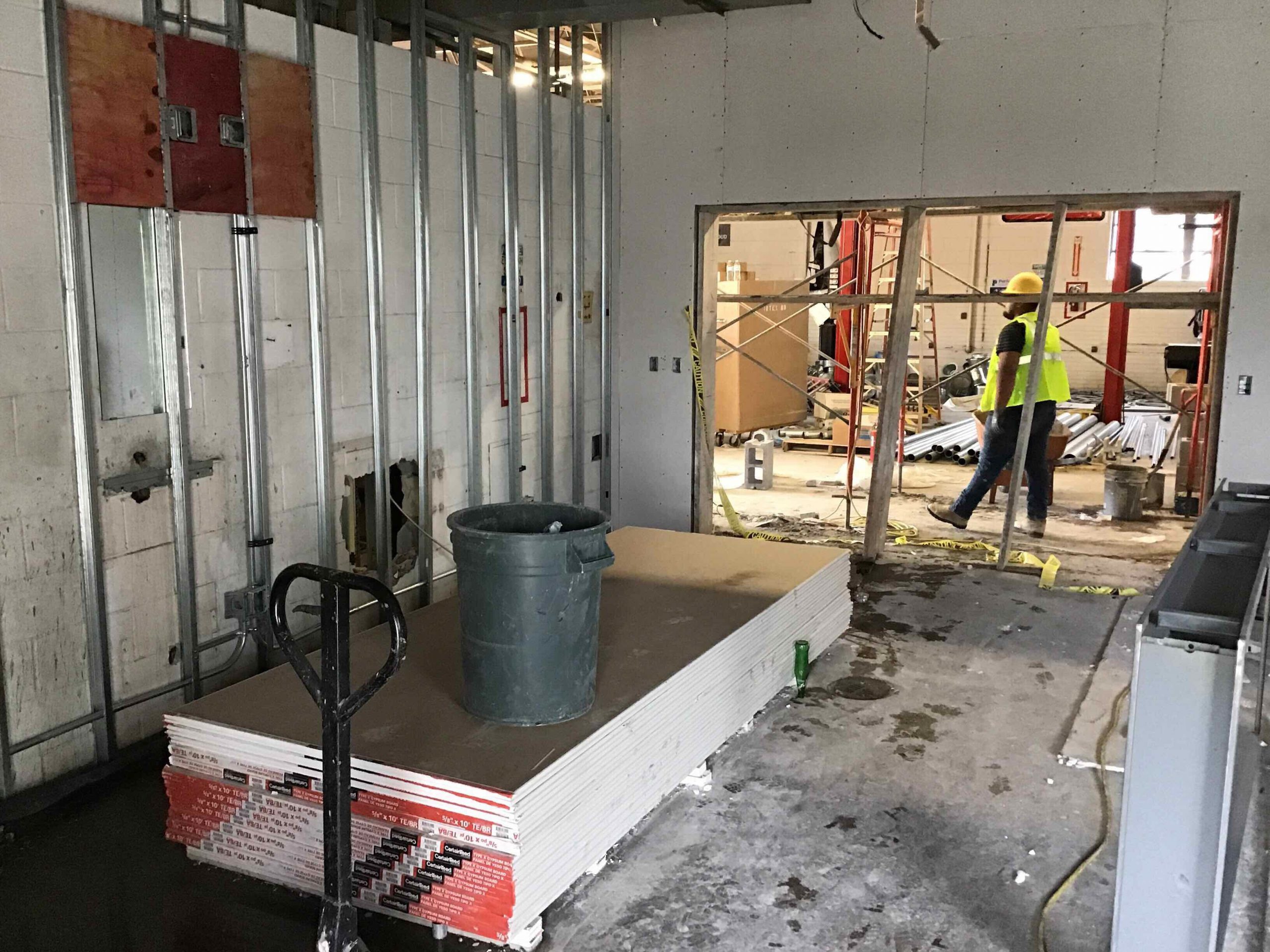
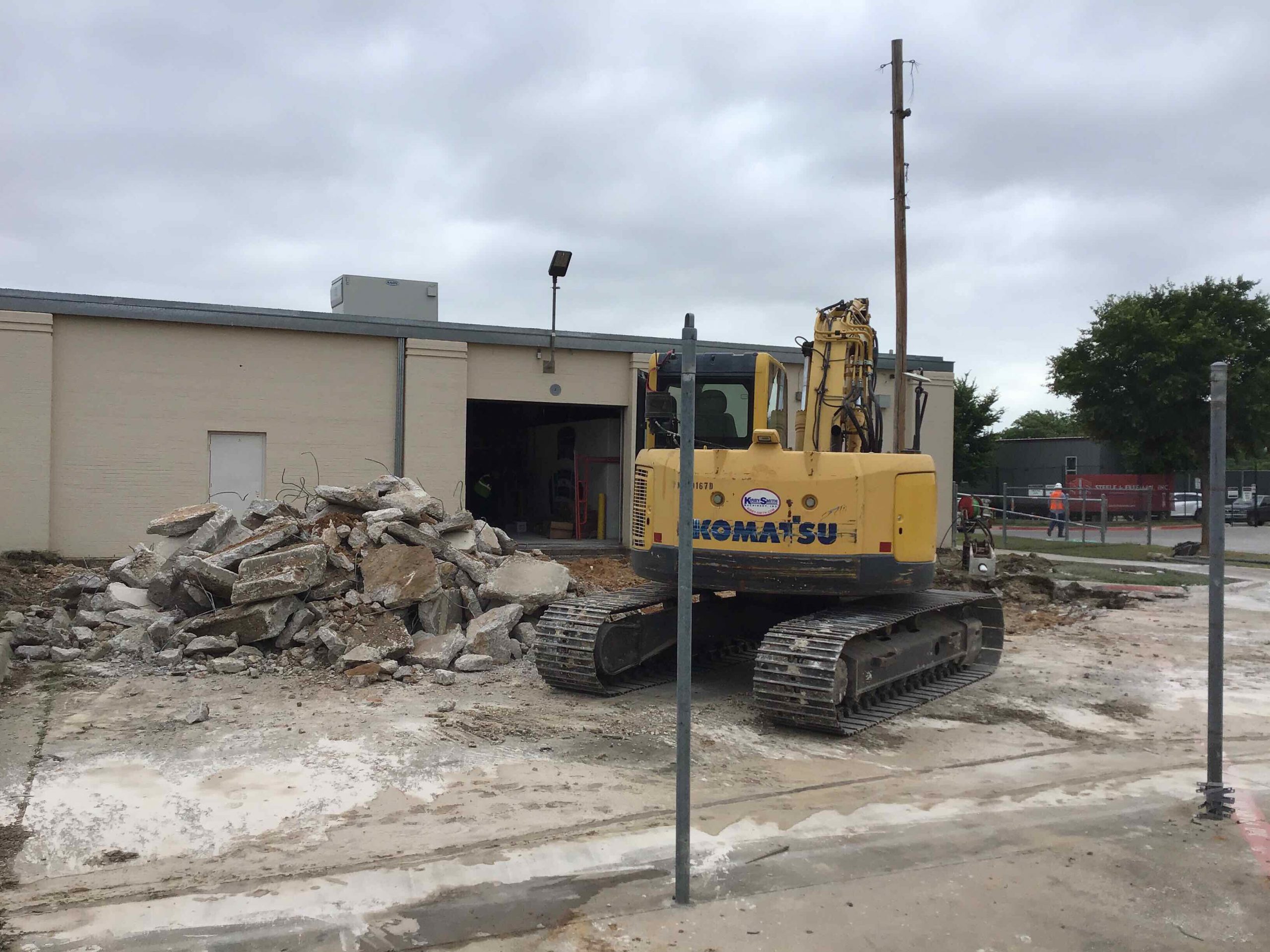
05/15/2020
Between 4 buildings and 1 parking lot – we have our work cut out for us! The flooring in Building […]

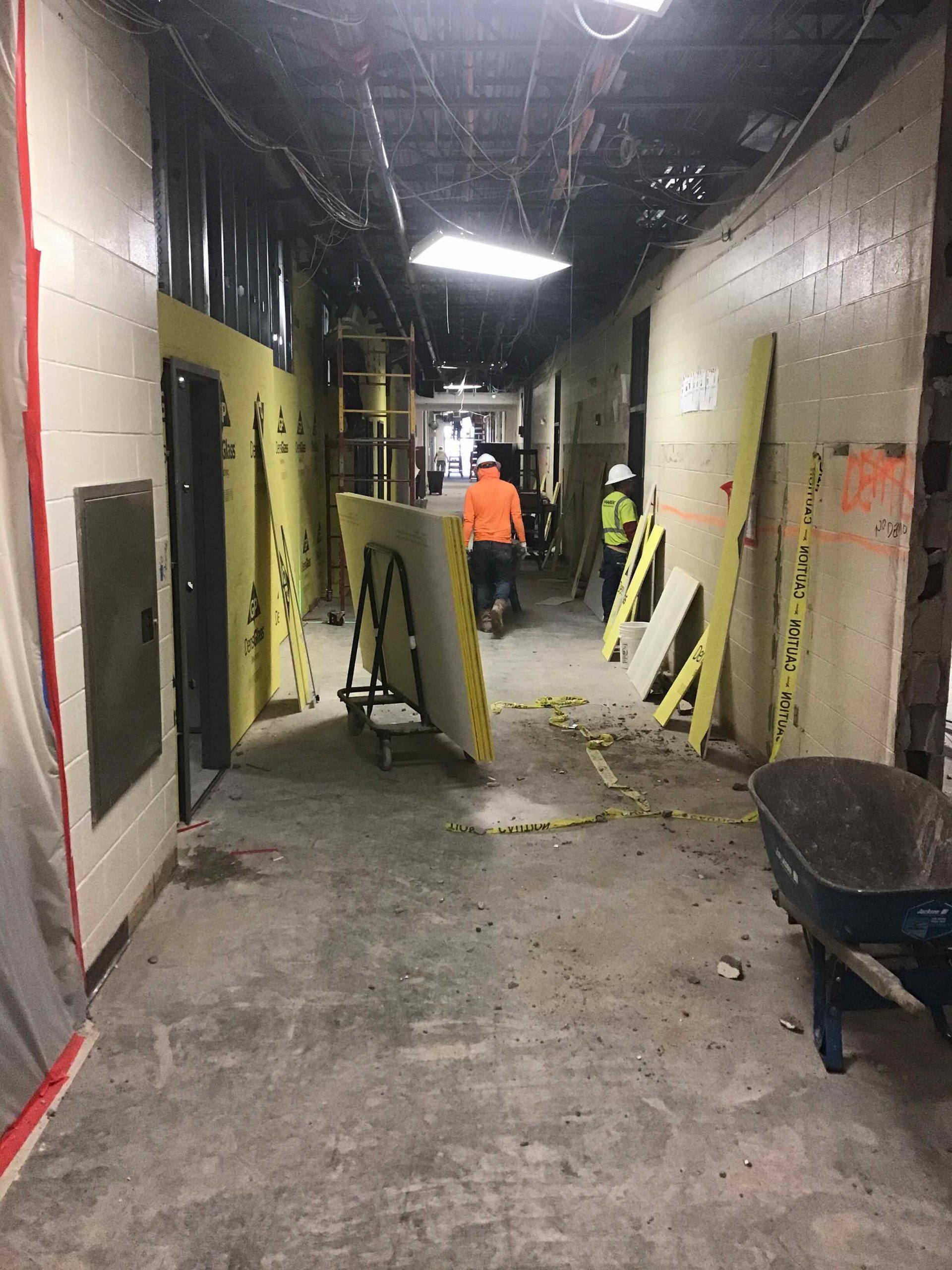
04/20/2020
Building B has been packed up, moved and the interior has been completely demoed. The A1/A2 Lower Level has also […]
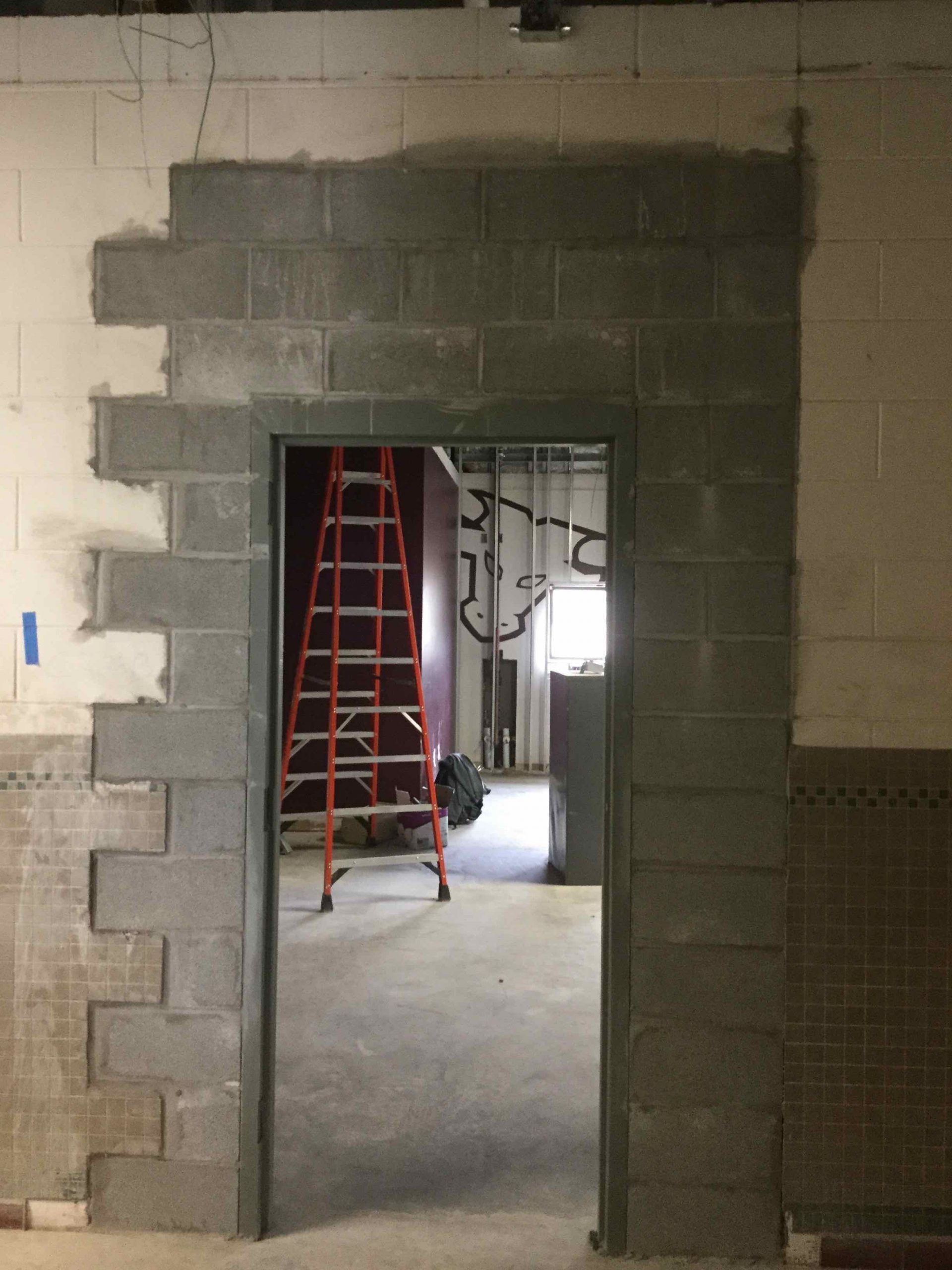
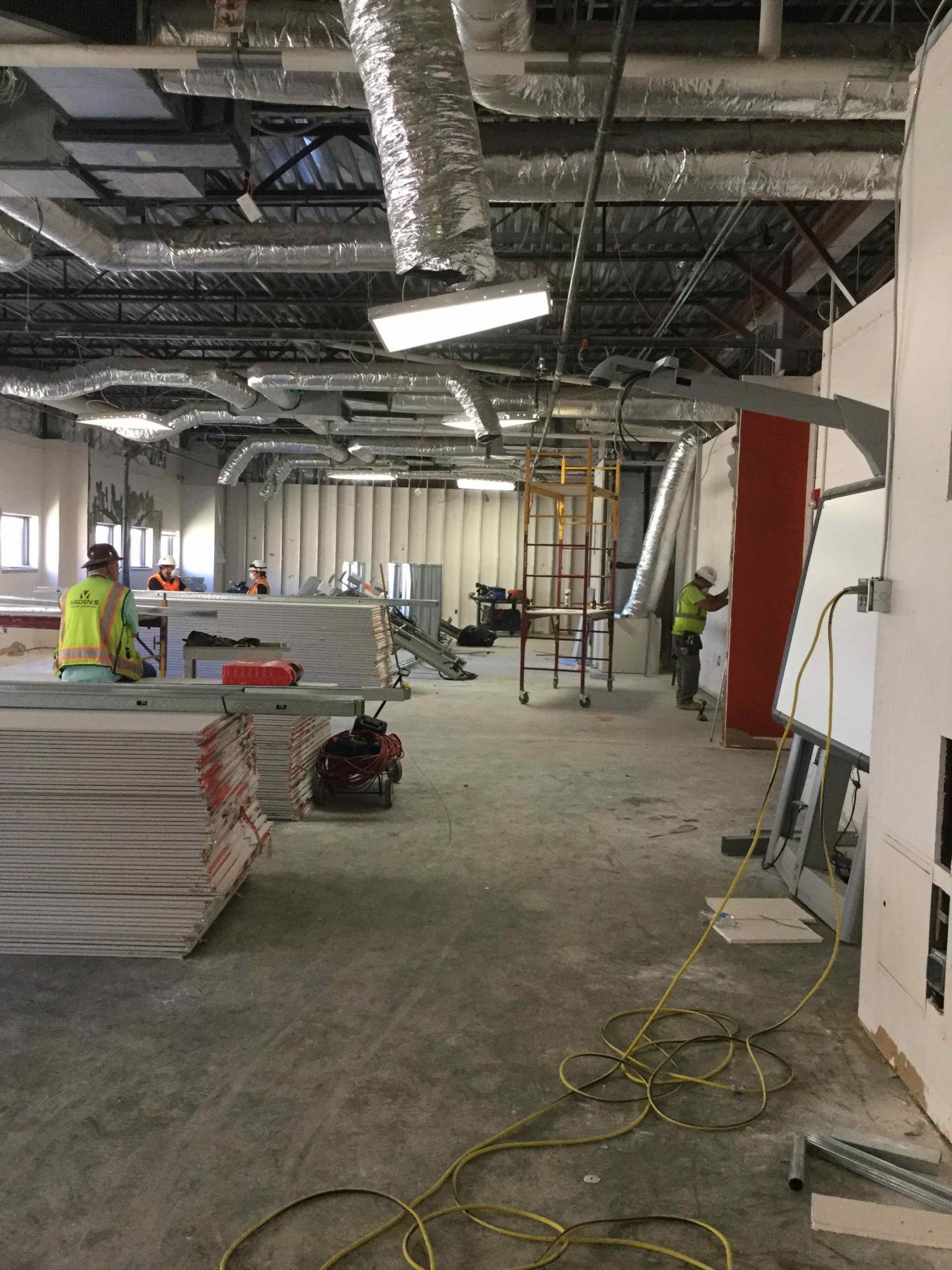
04/03/2020
With the school break extension, we are taking advantage of the time without staff and students to begin construction in […]
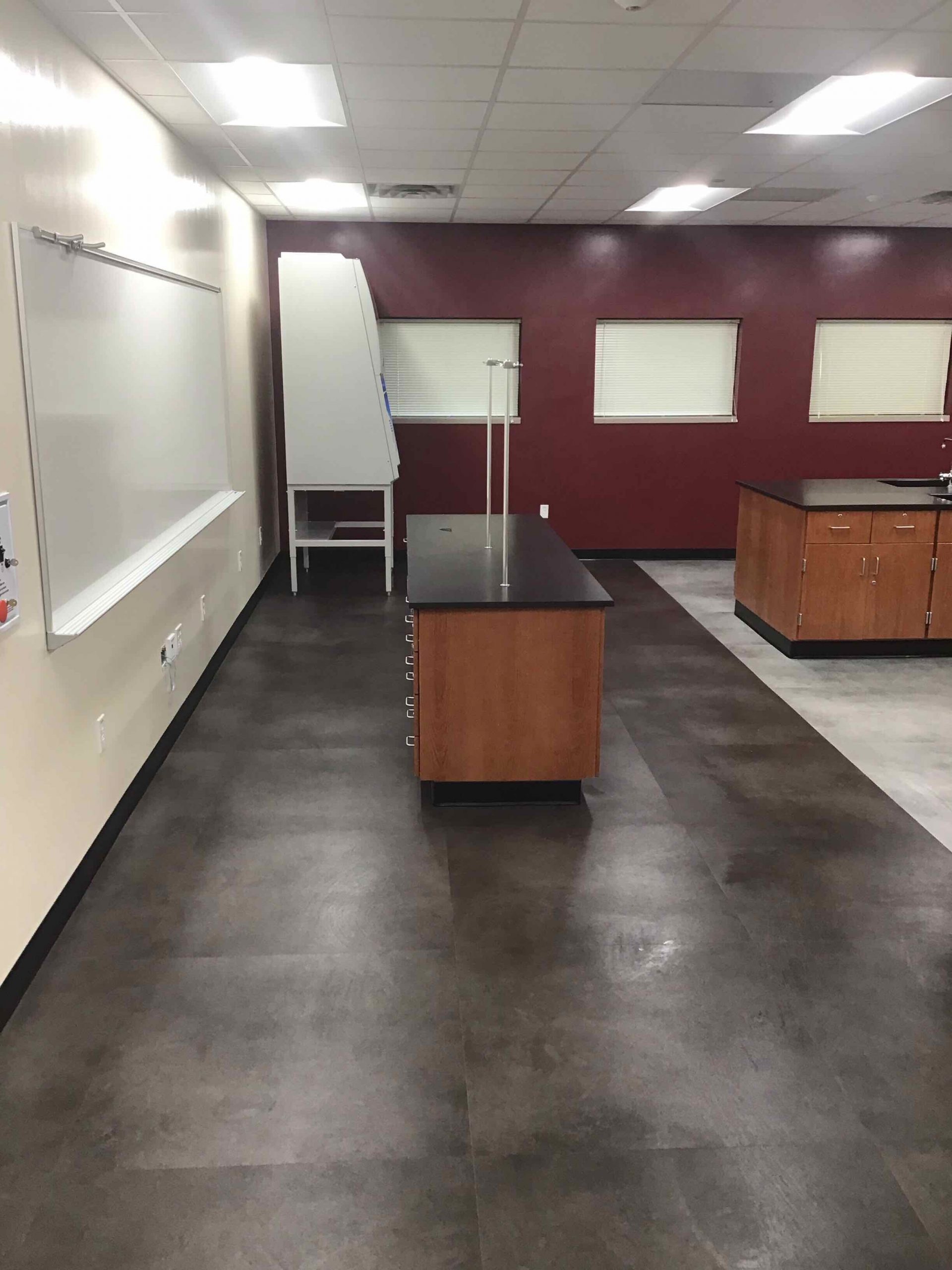
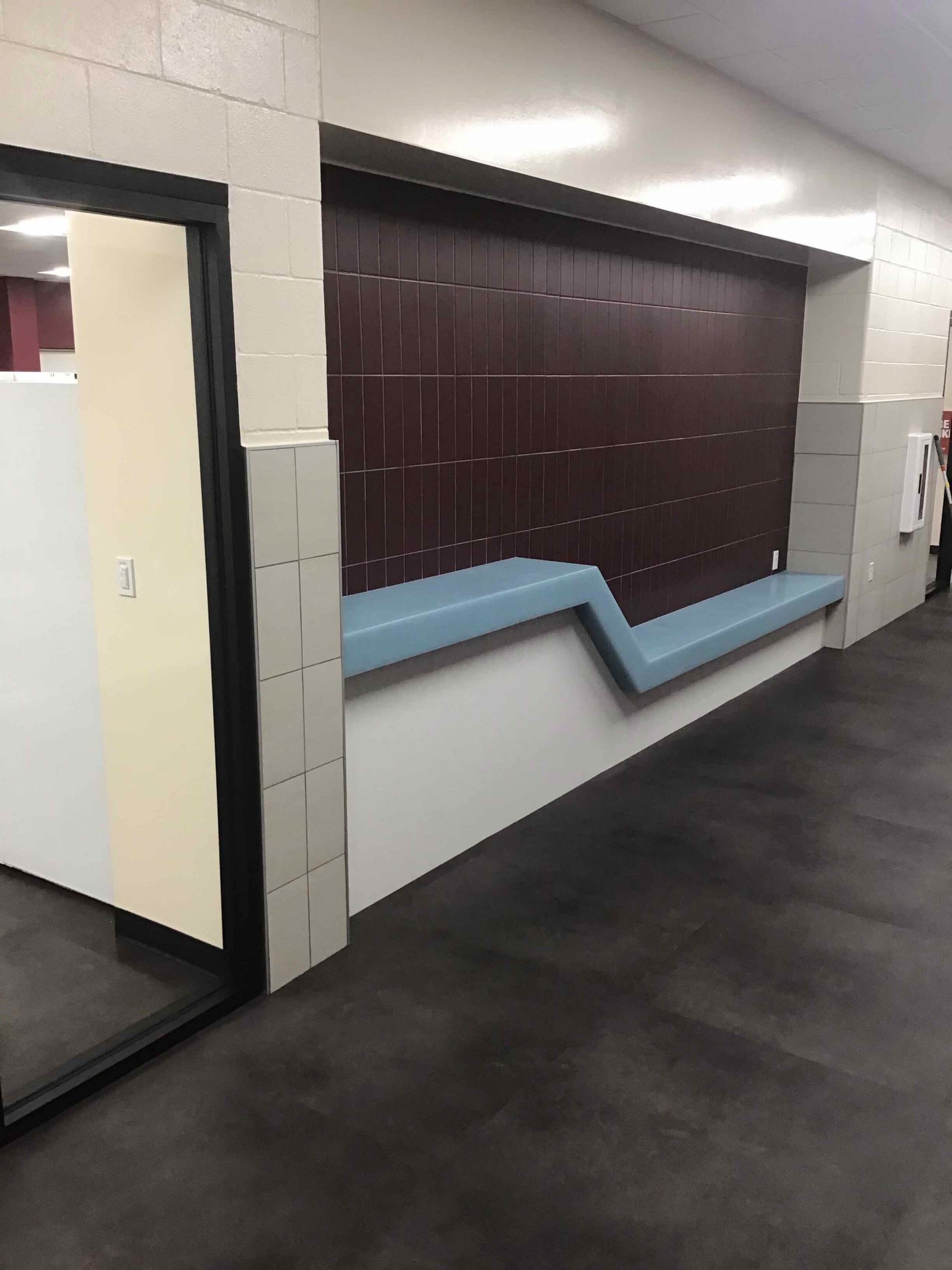
03/06/2020
This Science lab is all cleaned up and ready to go (photo 1) as well as few more collaboration niches […]
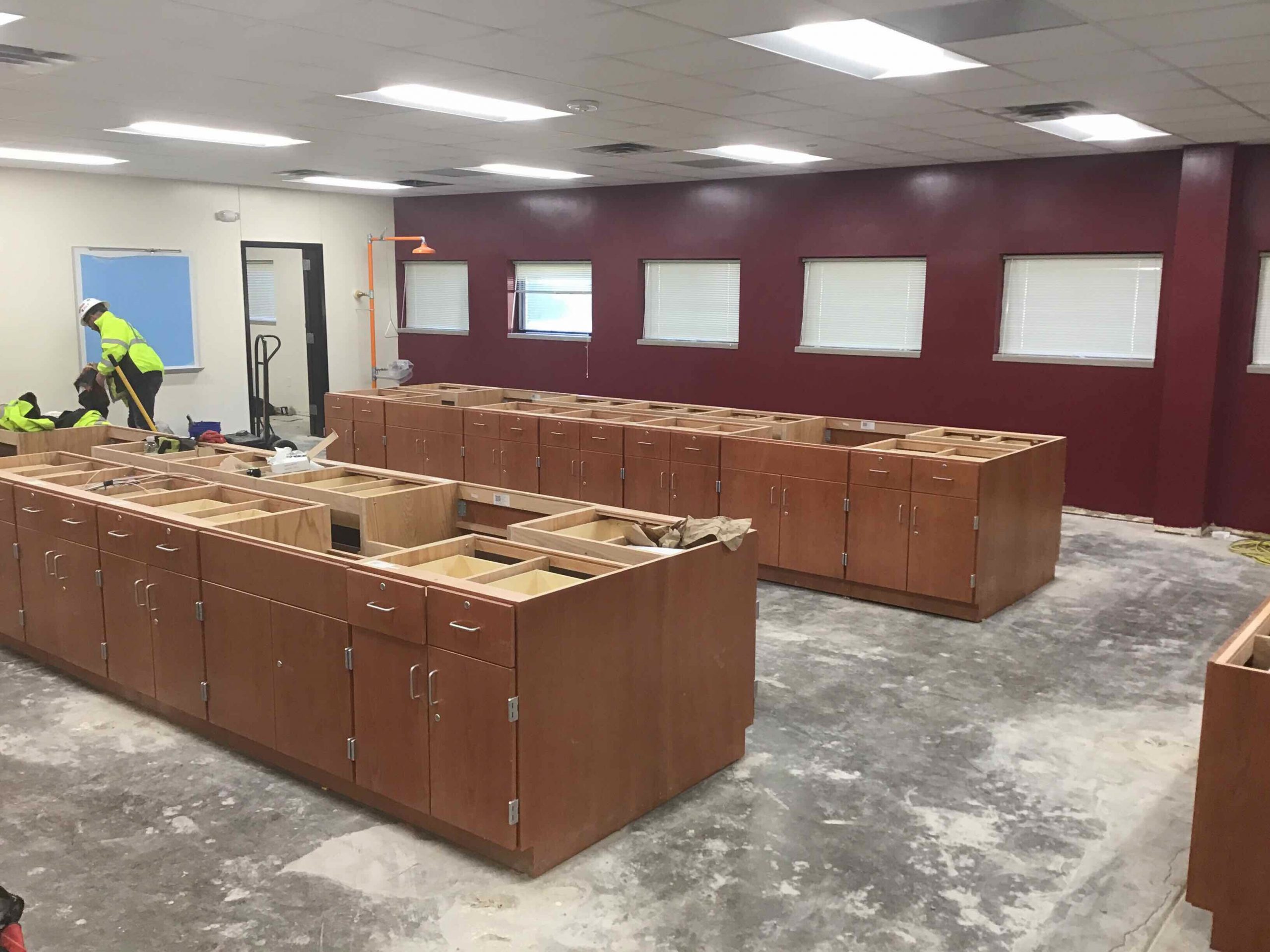
02/27/2020
Students will soon be doing lab experiments in this future Science Lab! Millwork and other finishes are being installed.
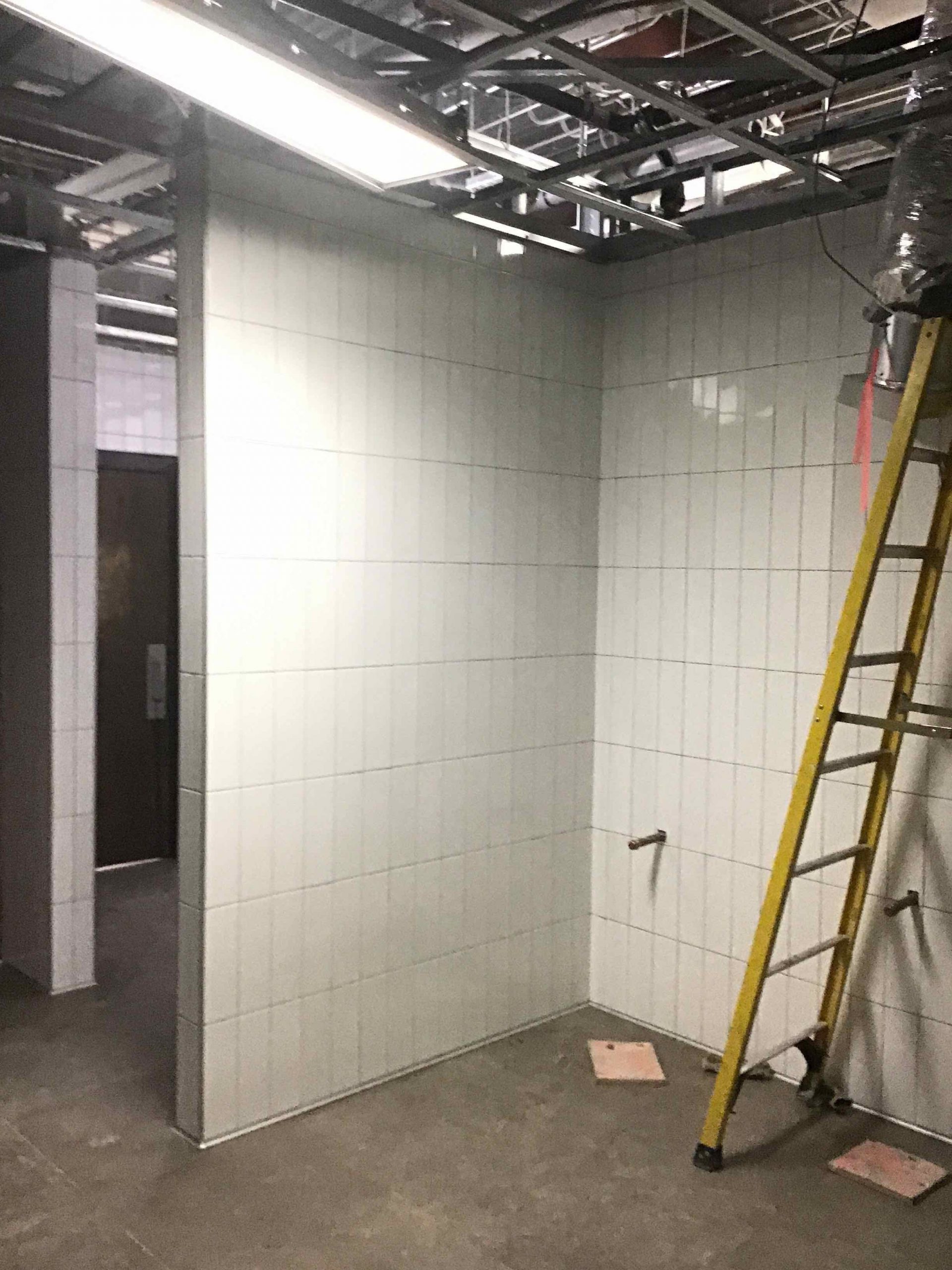
02/25/2020
All the tile has been completed throughout the C2 Lower Level, and the millwork in the labs and the lab […]
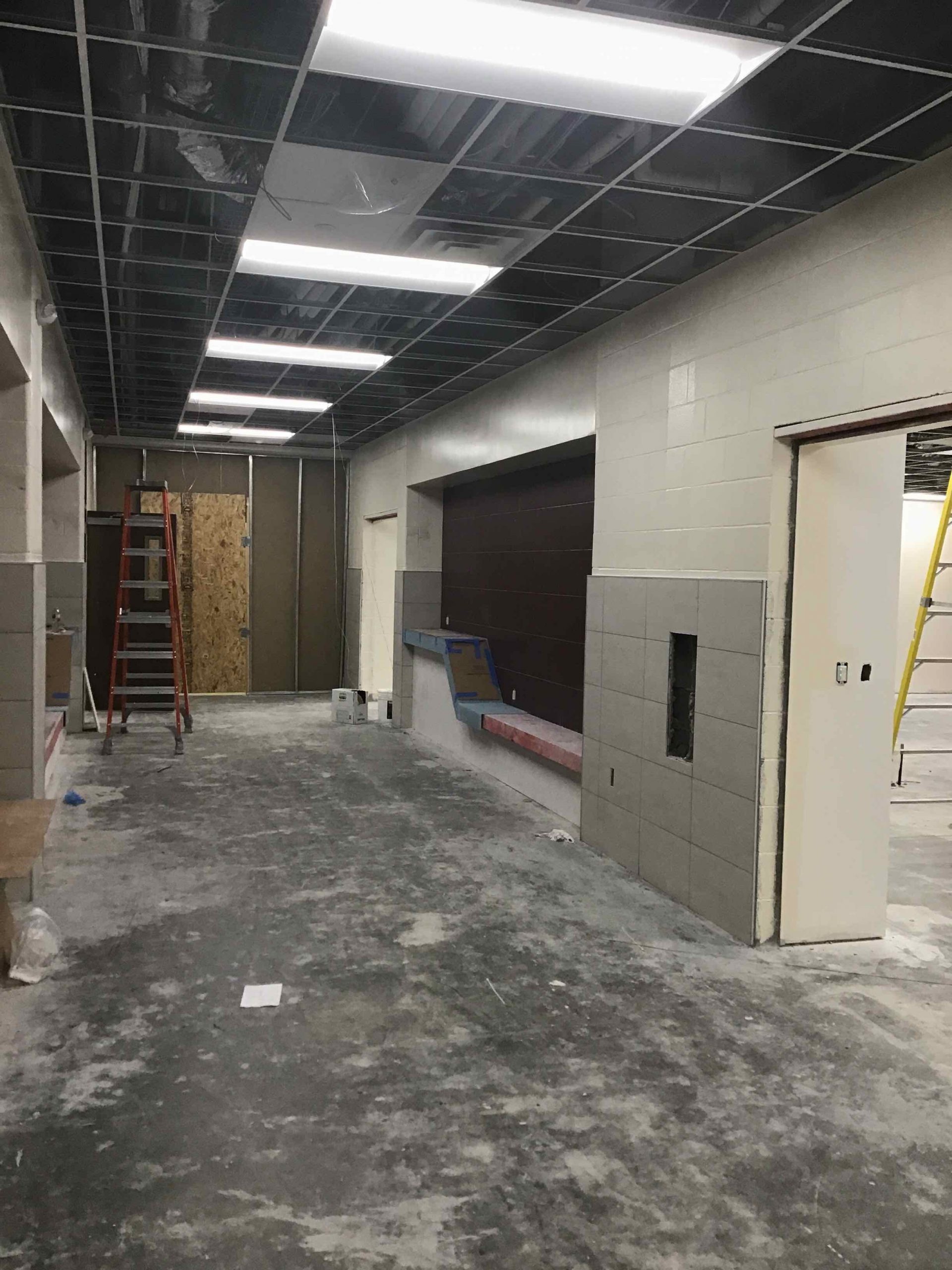
02/13/2020
Progress is constantly being made here at North Side, but to some, the details may be easy to miss! On […]
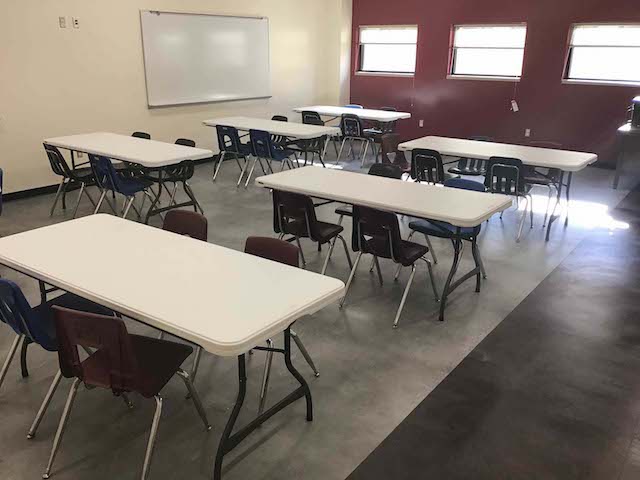
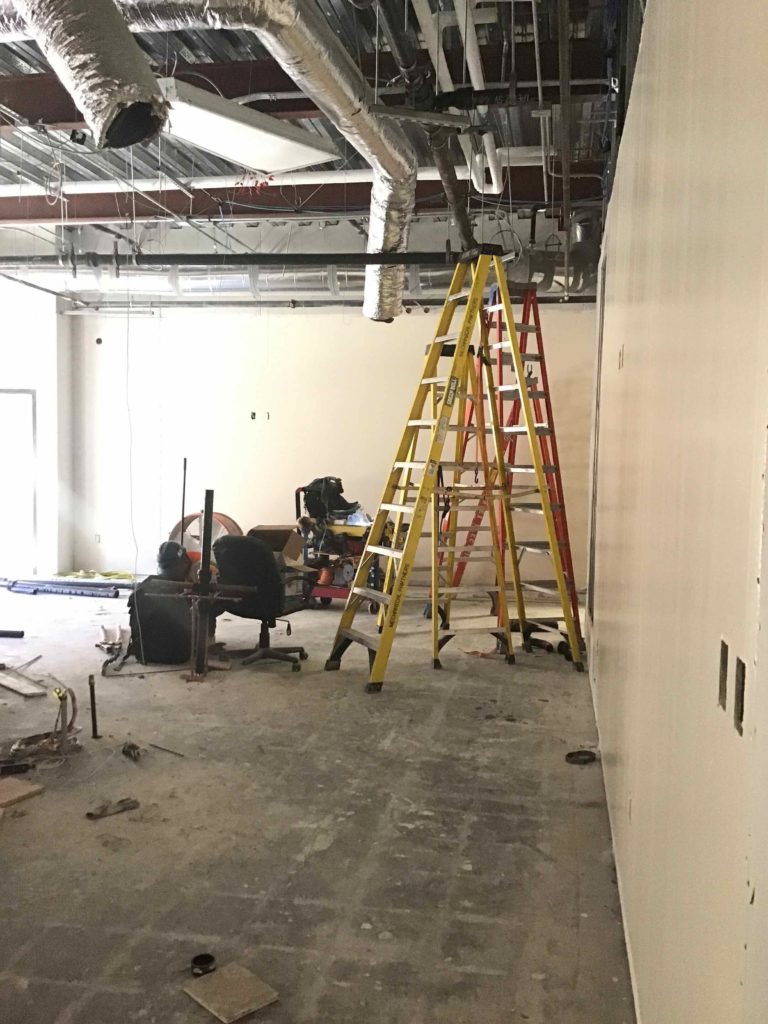
01/29/2020
This project is being worked on from every angle possible! The C2 Lower Level block filler is complete, we have […]
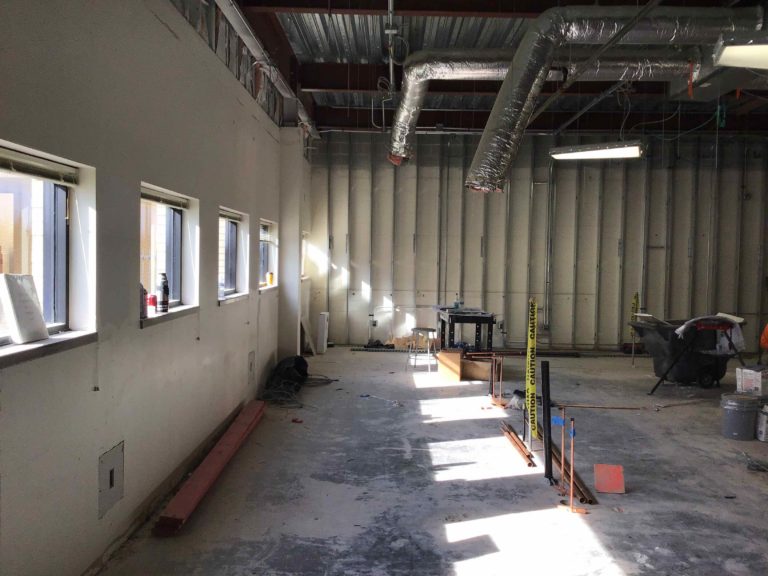
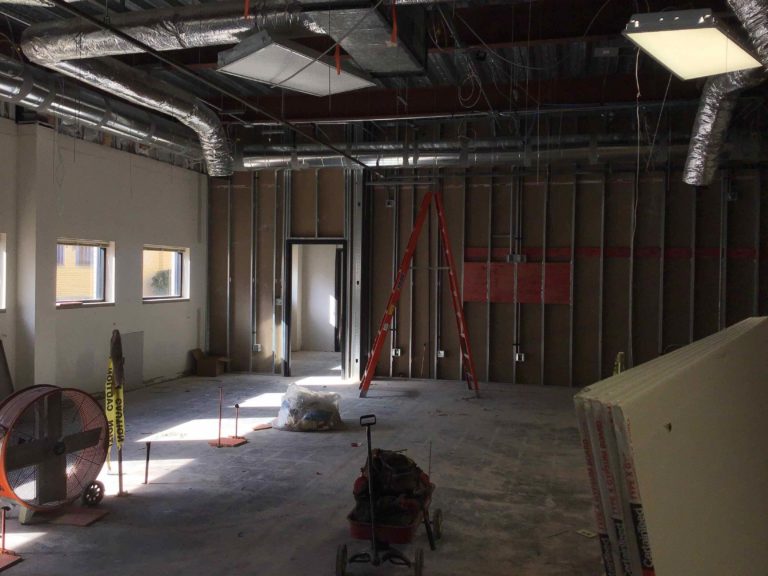
01/14/2020
We furred out the classrooms to prep for the future drywall installs. (photo 1) And check out the MEP and […]
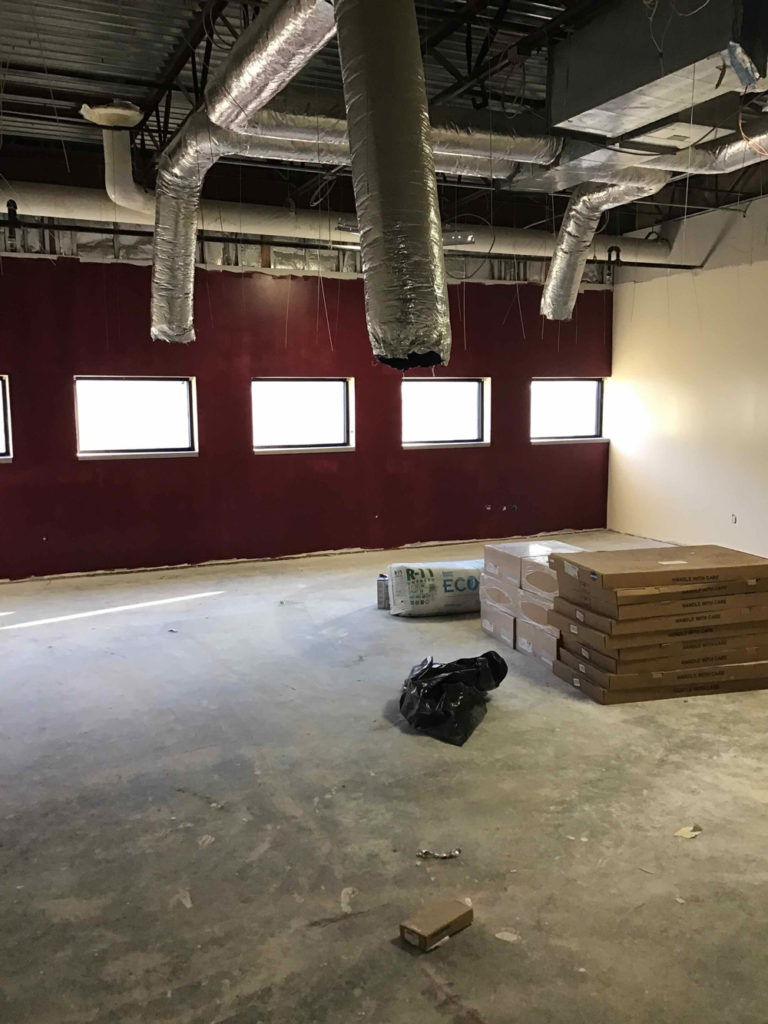
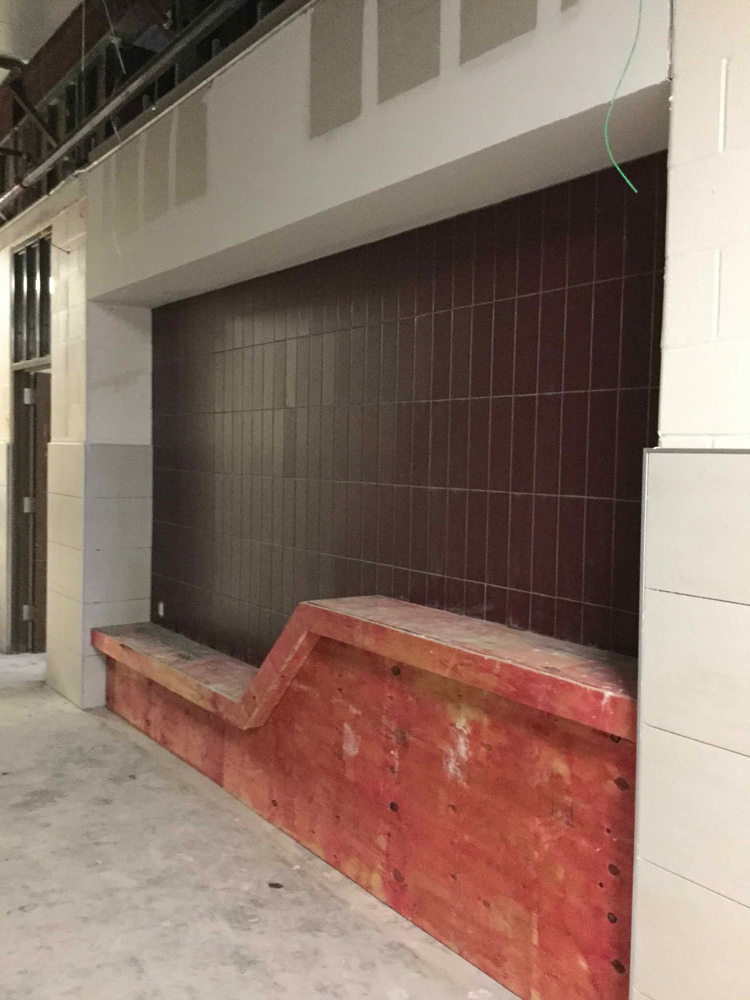
11/07/2019
Corridors and classrooms are being tiled and painted. The block form in red in Photo 2 is a future perch […]
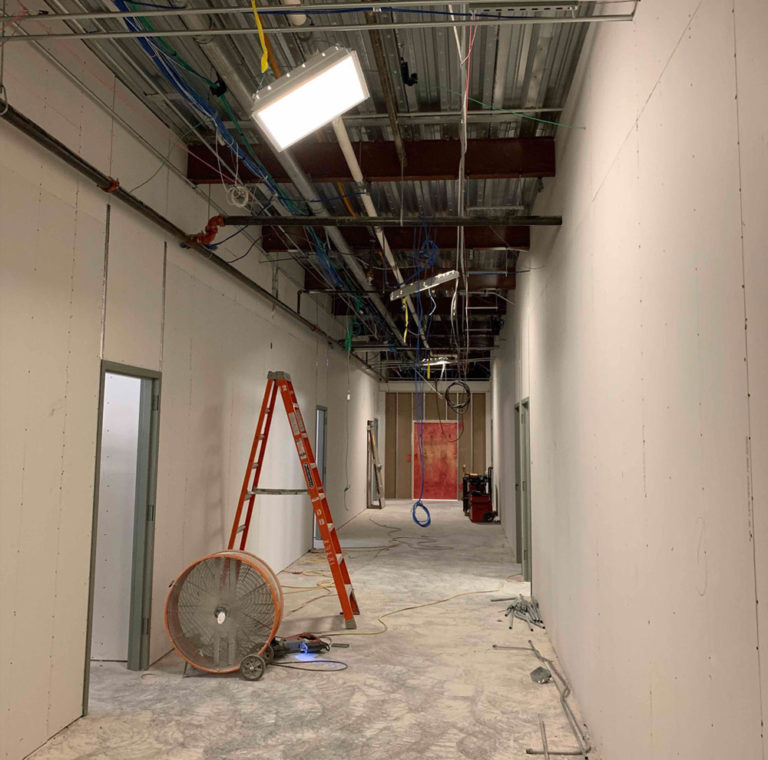
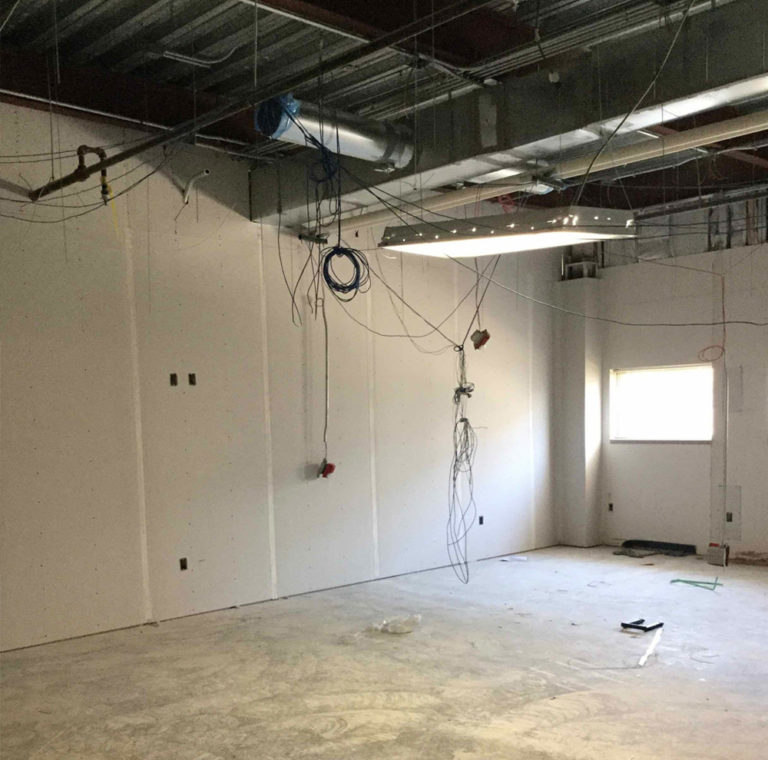
08/29/2019
The new walls are framed and sheetrocked in the five new classrooms that was originally the Library. HVAC ductwork has […]
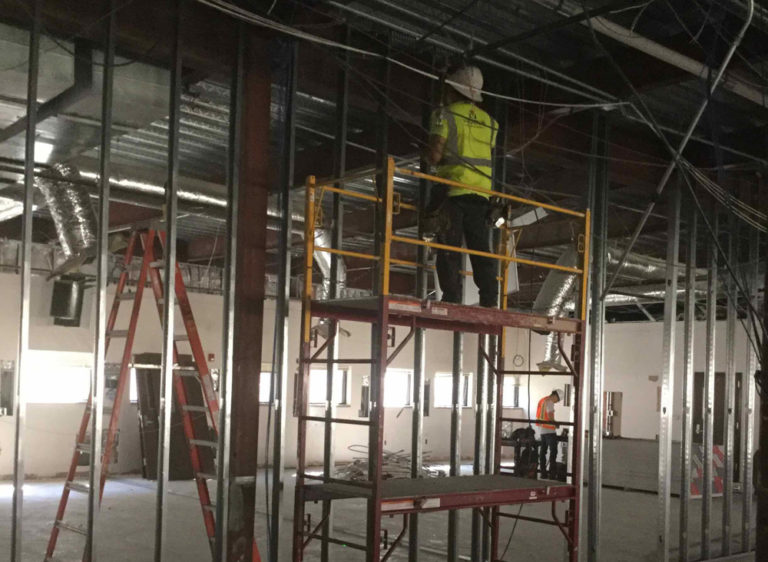
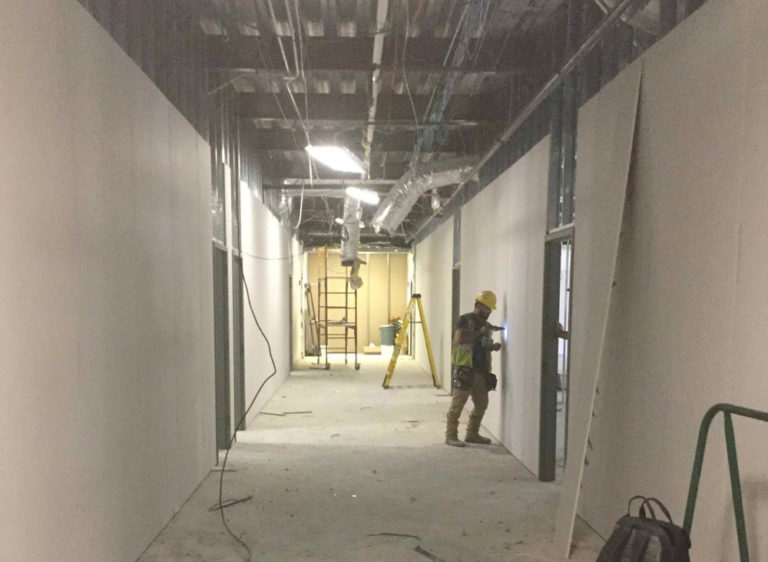
08/08/2019
Framing and drywall for repurposing the old Library into a corridor and five new classrooms as part of Phase 1.
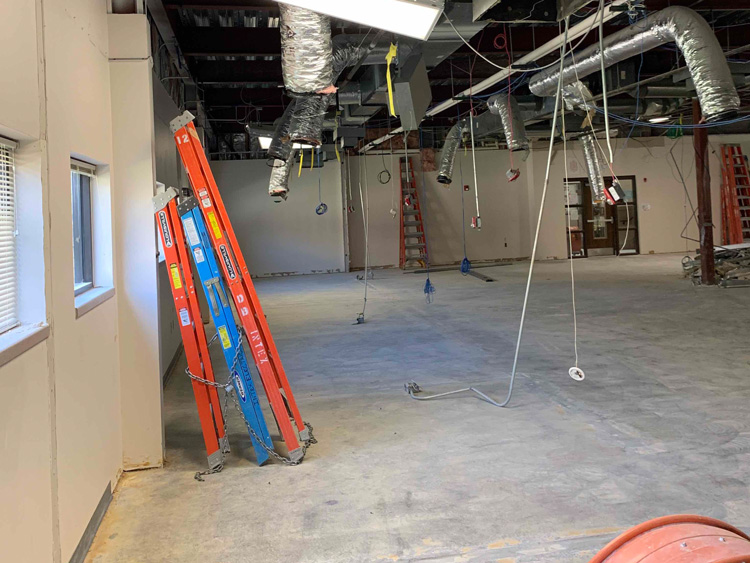
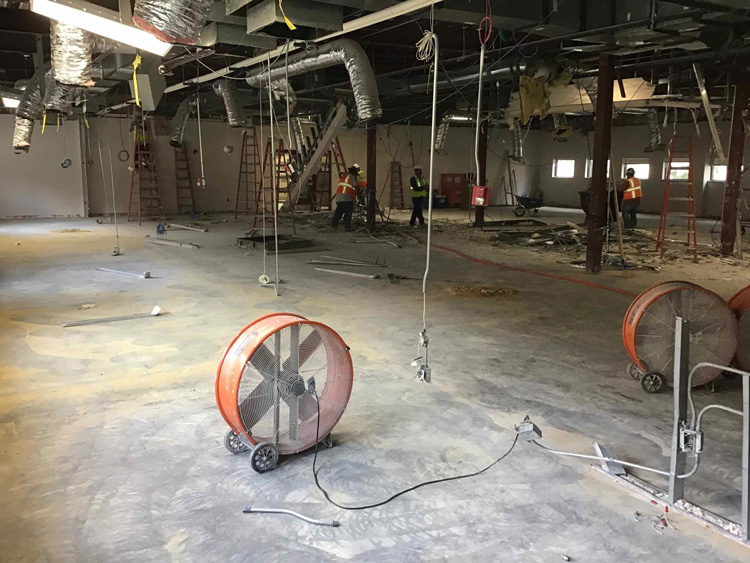
07/18/2019
Library demolition is underway.
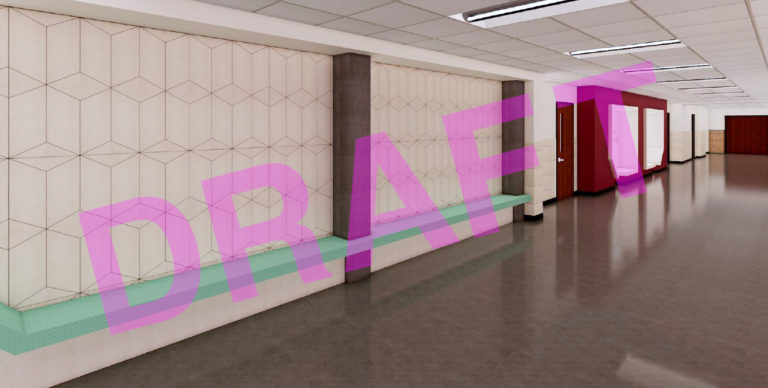
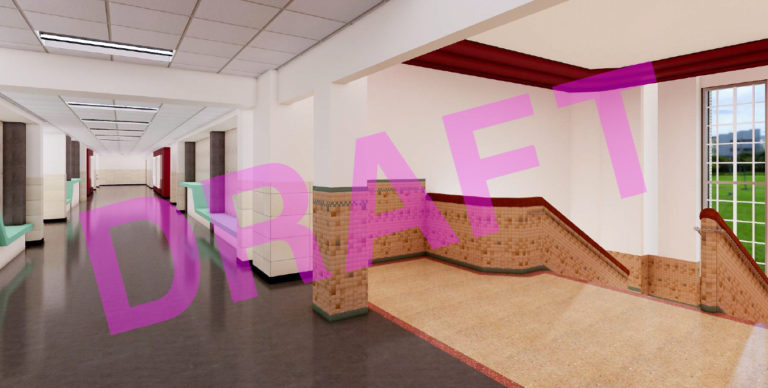
03/13/2019
Latest renderings for the North Side HS Addition/Renovation project, giving a sneak peek of how the corridors will look after […]
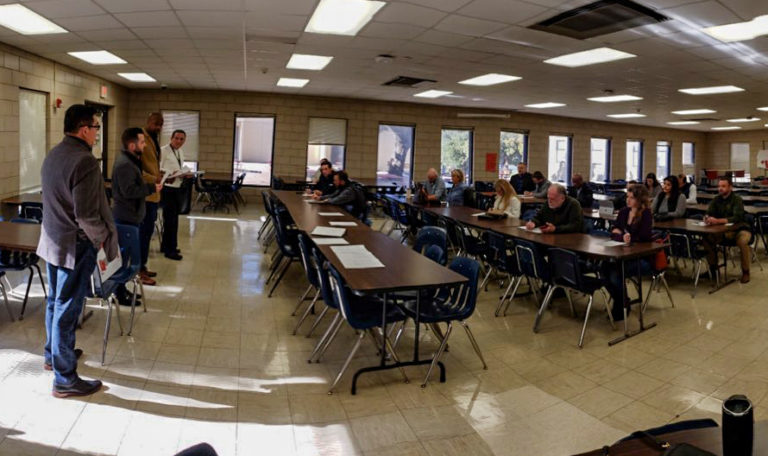
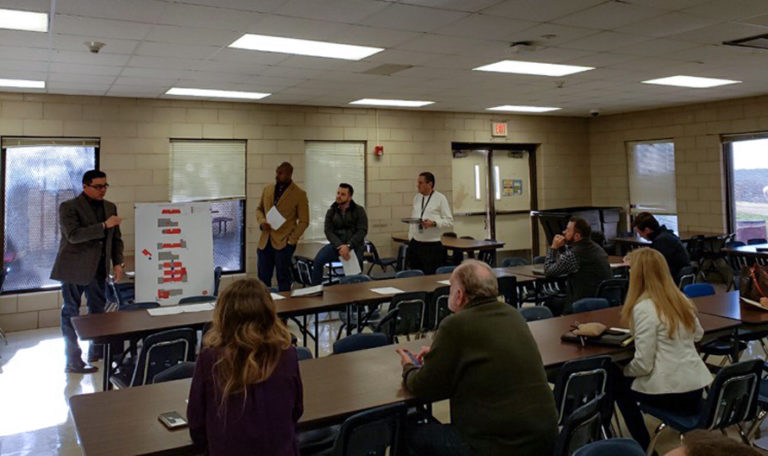
03/12/2019
A pre-proposal meeting was held for the bid opportunity, 19-098 North Side High School Renovation, where vendors found out more […]
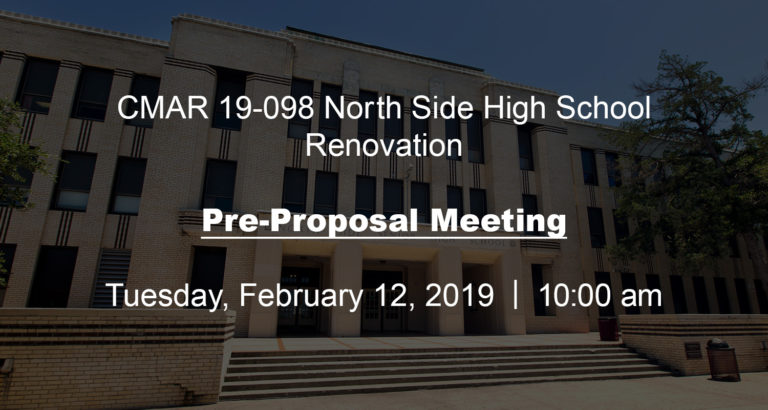
02/06/2019
A pre-proposal meeting will be held on Tuesday, February 12, 2019 at 10:00 am for the bid opportunity, RFQ – […]
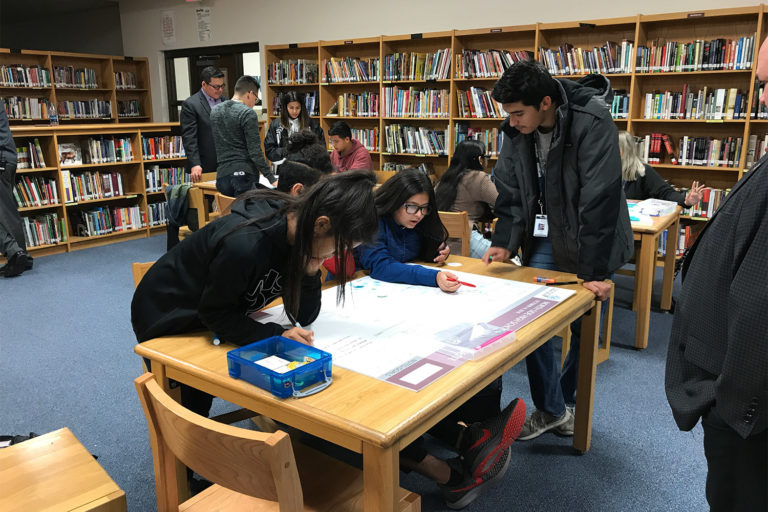
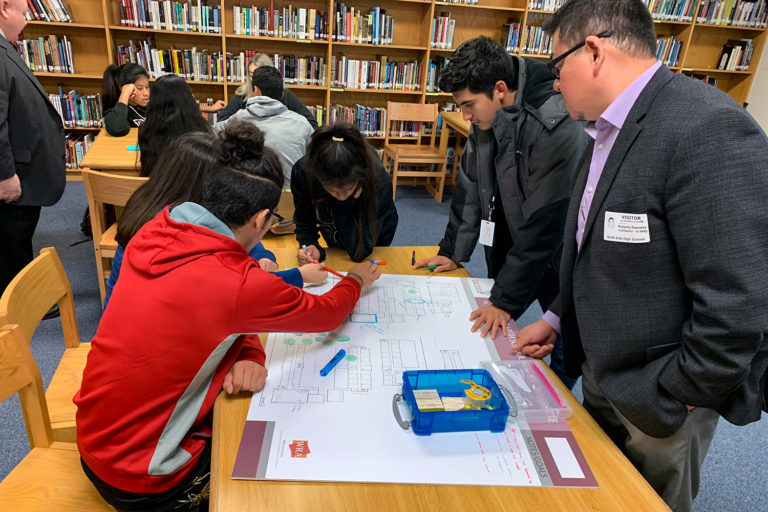
10/18/2018
WRA Architects recently held a student design charrette at North Side High School to seek student input and ideas for […]
