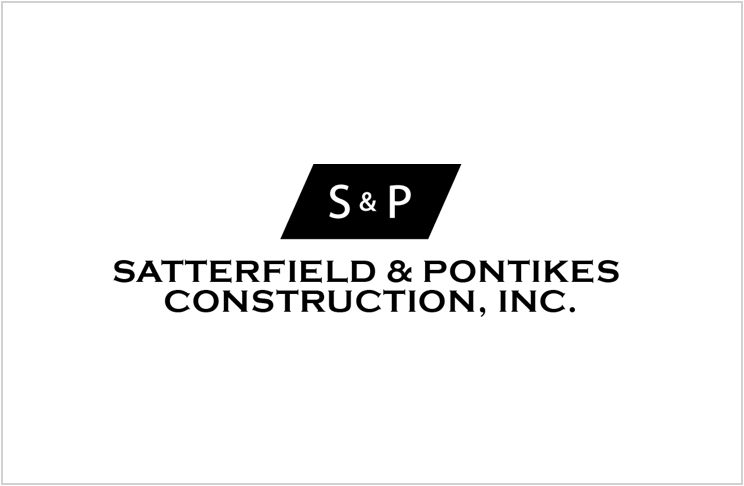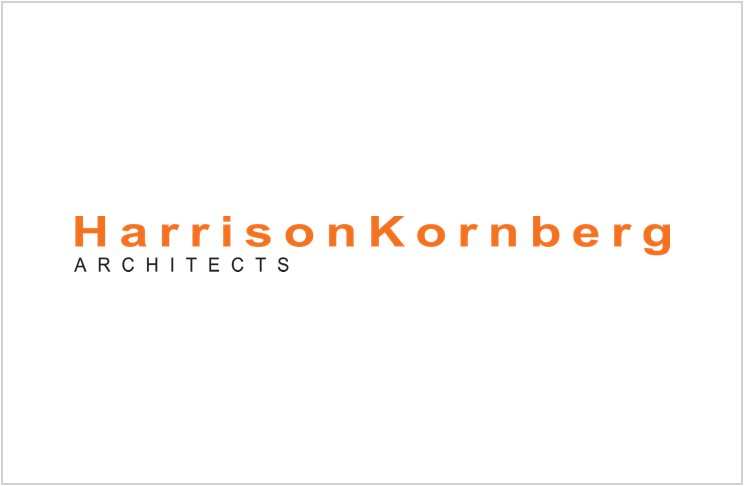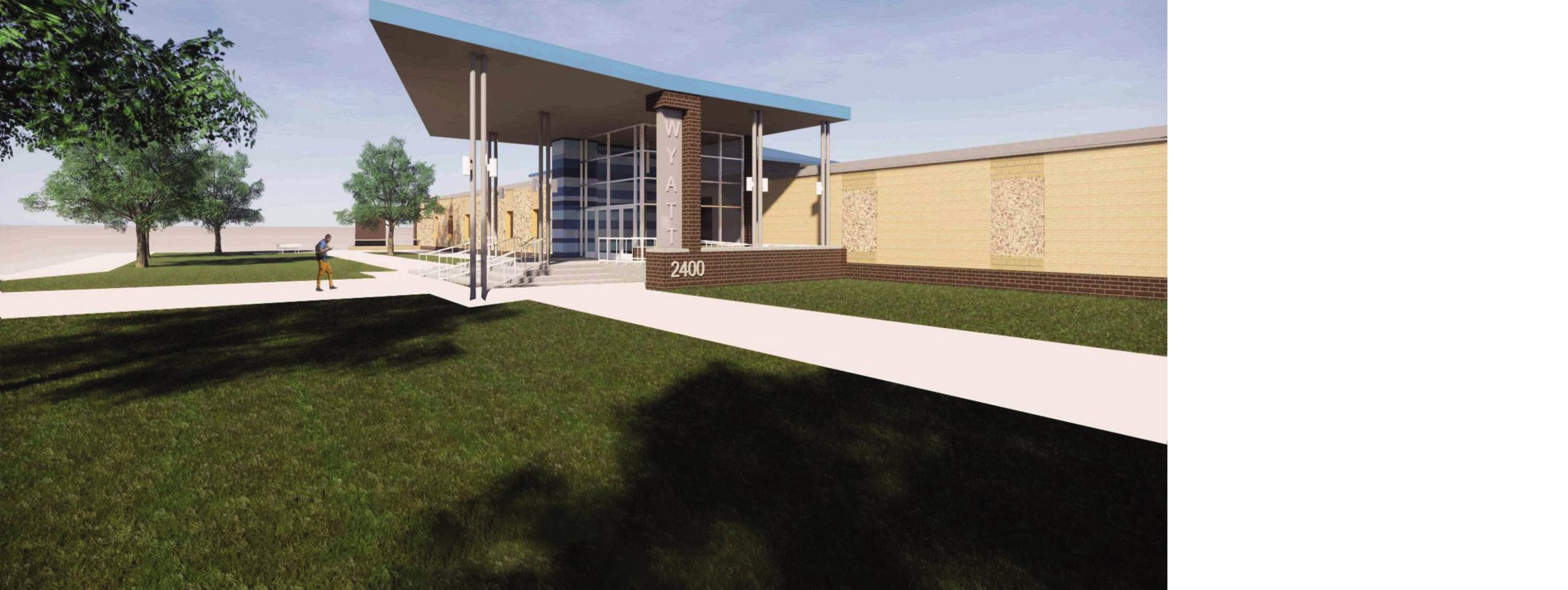
O.D. Wyatt Renovation
O.D. Wyatt High School
O.D. Wyatt High School’s common spaces will be renovated to create collaboration spaces for learning and student interaction. Moderate renovations will be applied to various locations within the school to meet the twenty-first century learning model. Renovations will include reclaiming or repurposing space to support Career and Technical Education.



Fort Worth, TX 76119

EMAIL UPDATES
Subscribe below to receive O.D. Wyatt High School email updates.
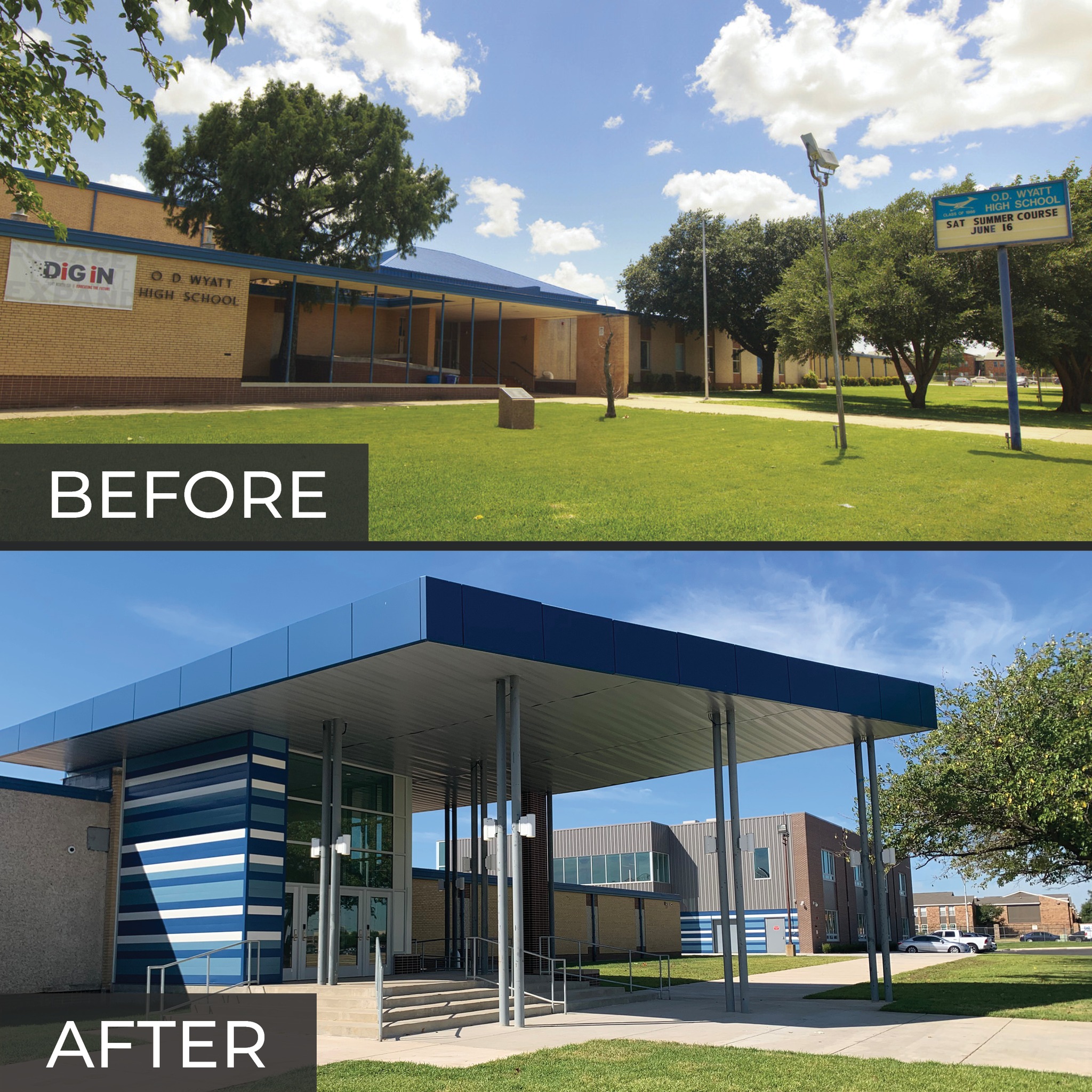
12/07/2022
Check Out This Before & After Transformation!
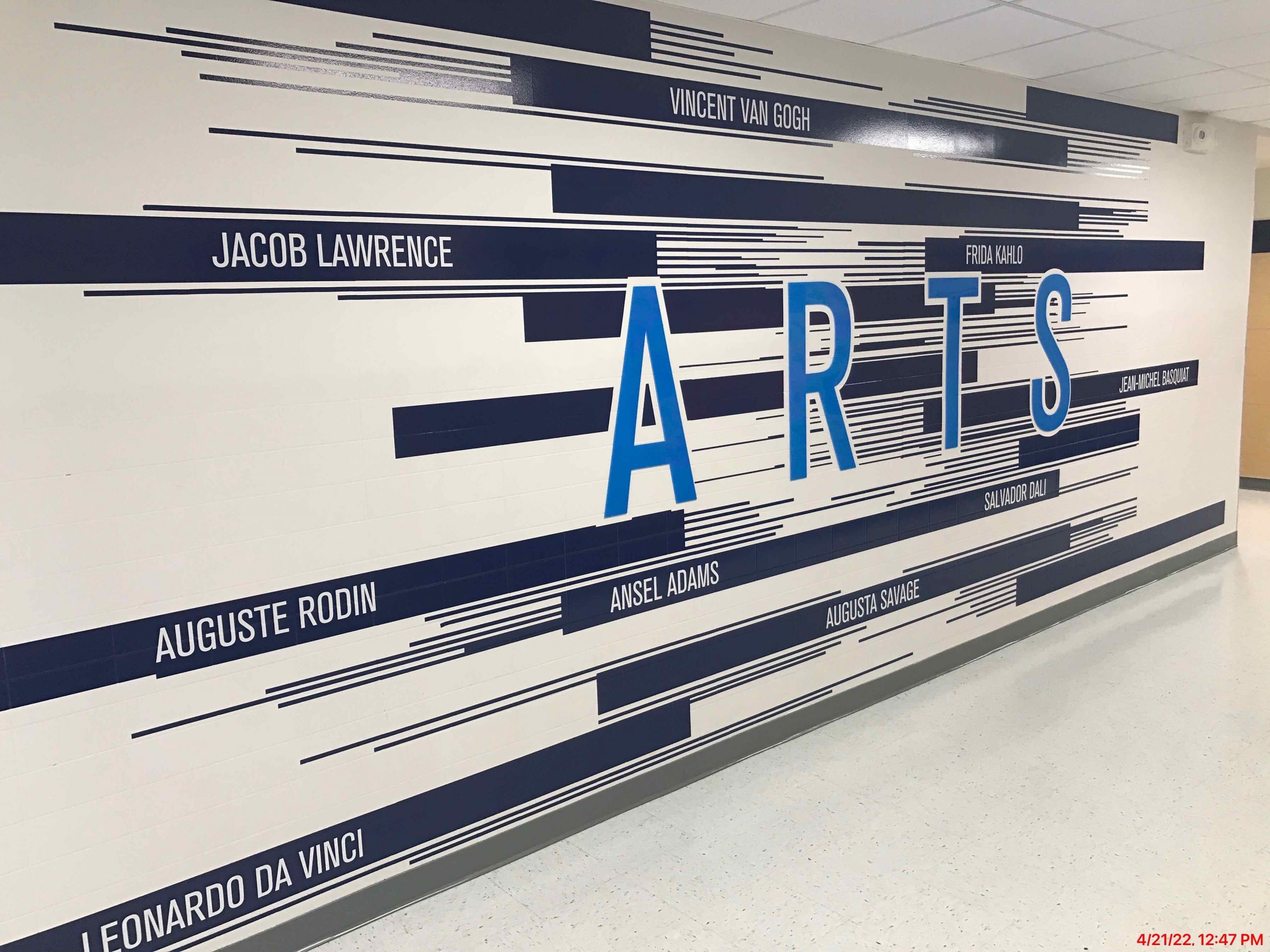
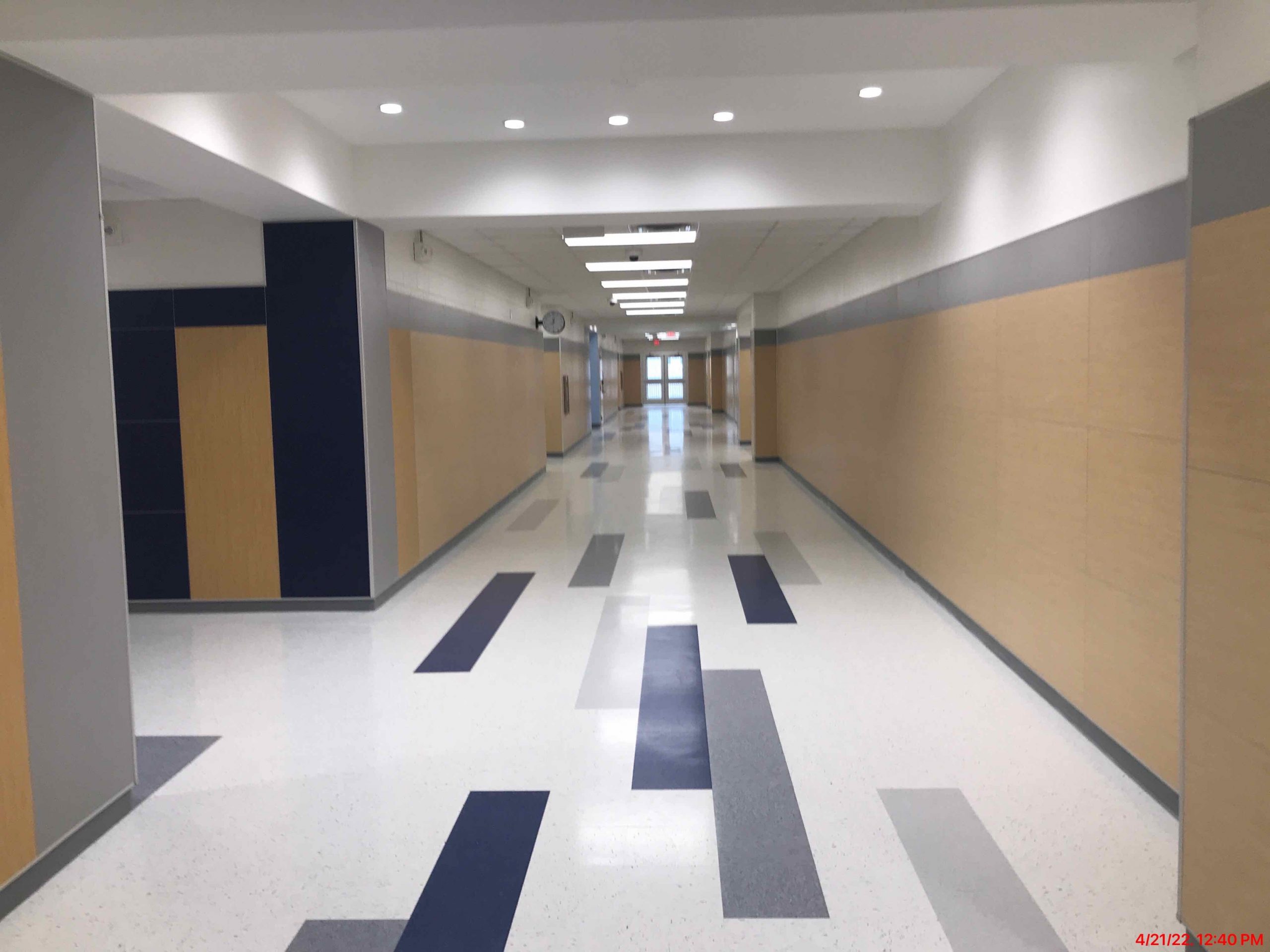
04/29/2022
The graphics in the art corridor have been installed!
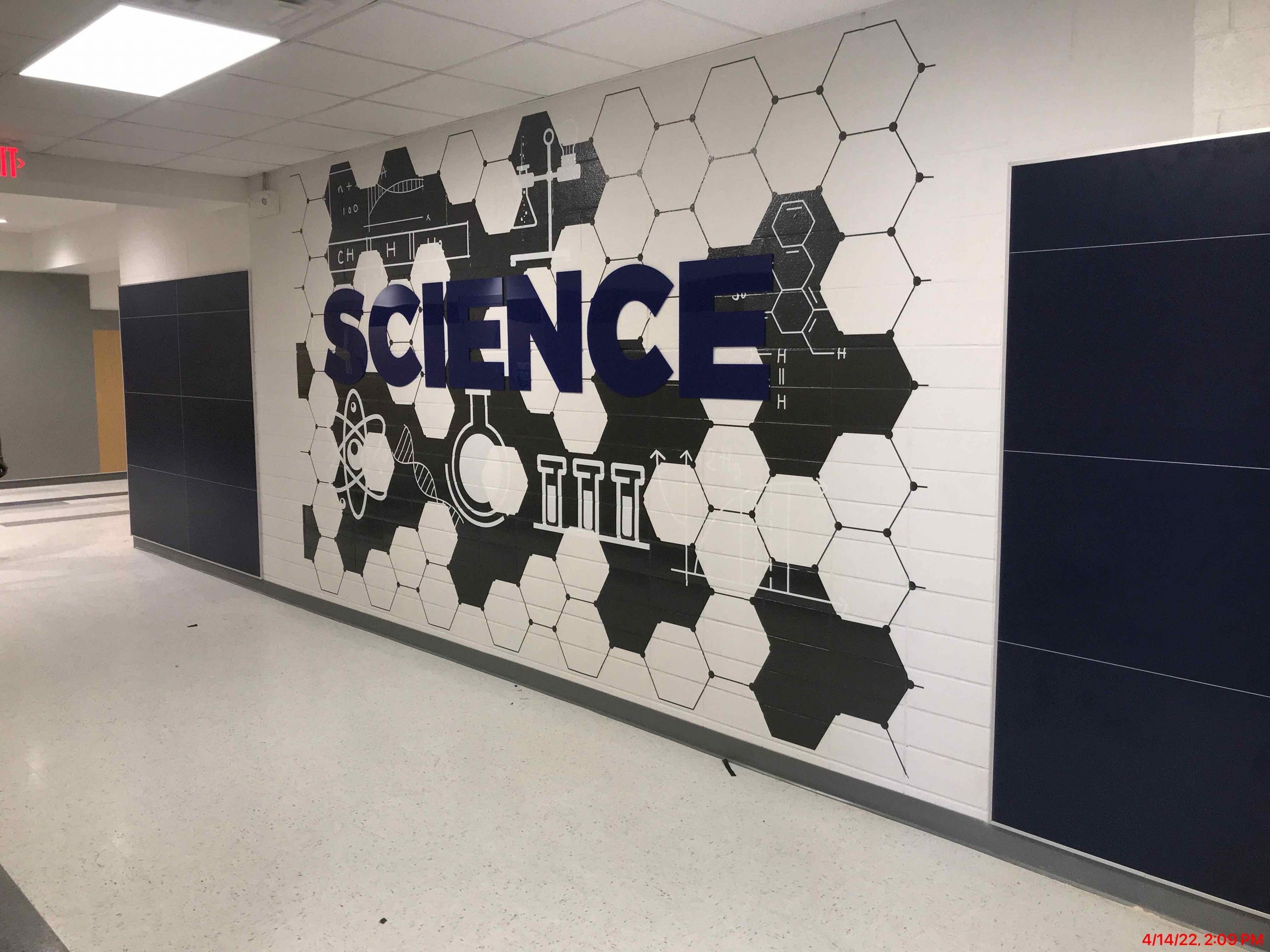
04/15/2022
Take a look at the new hallway signage for Area J!
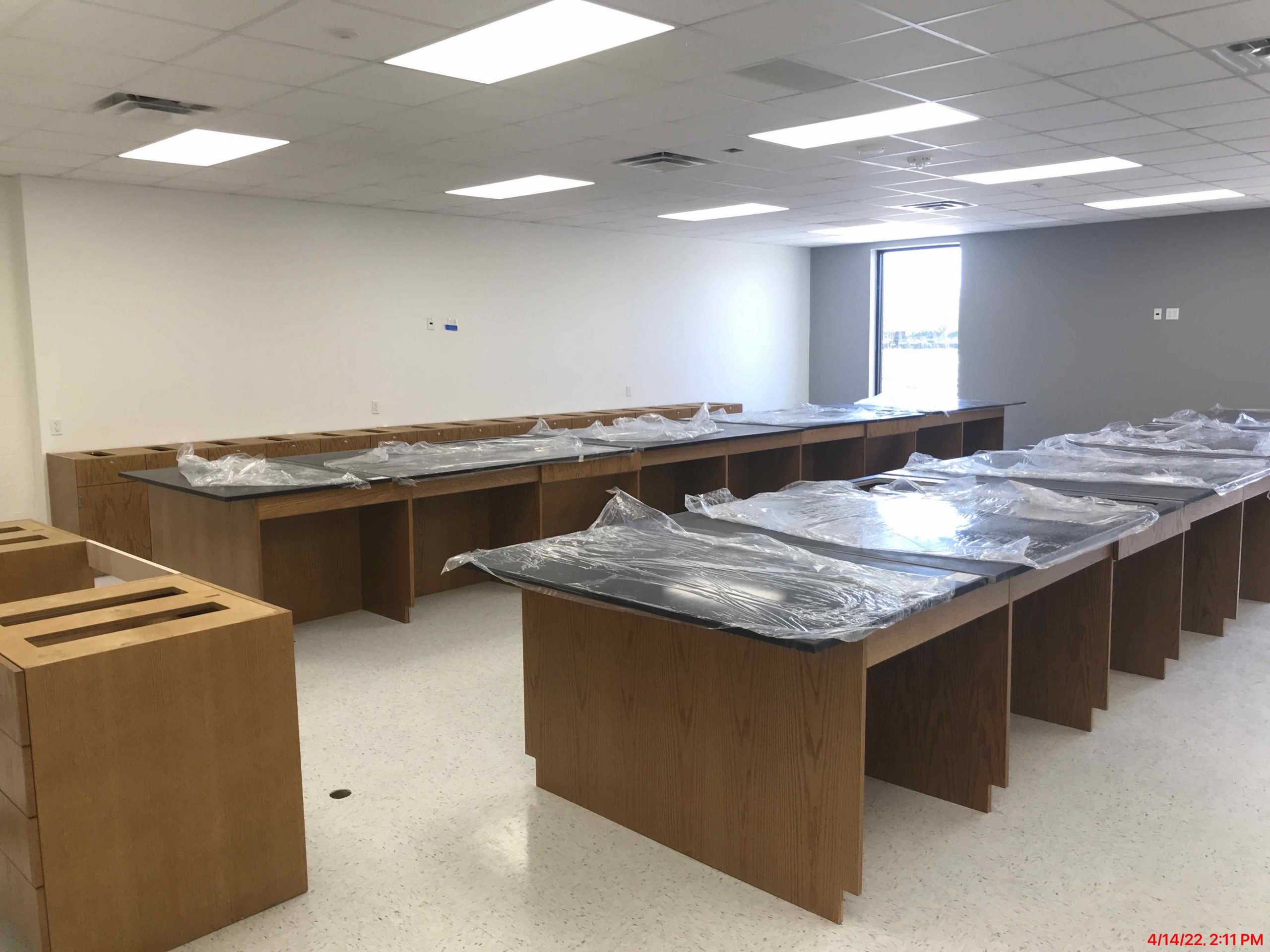
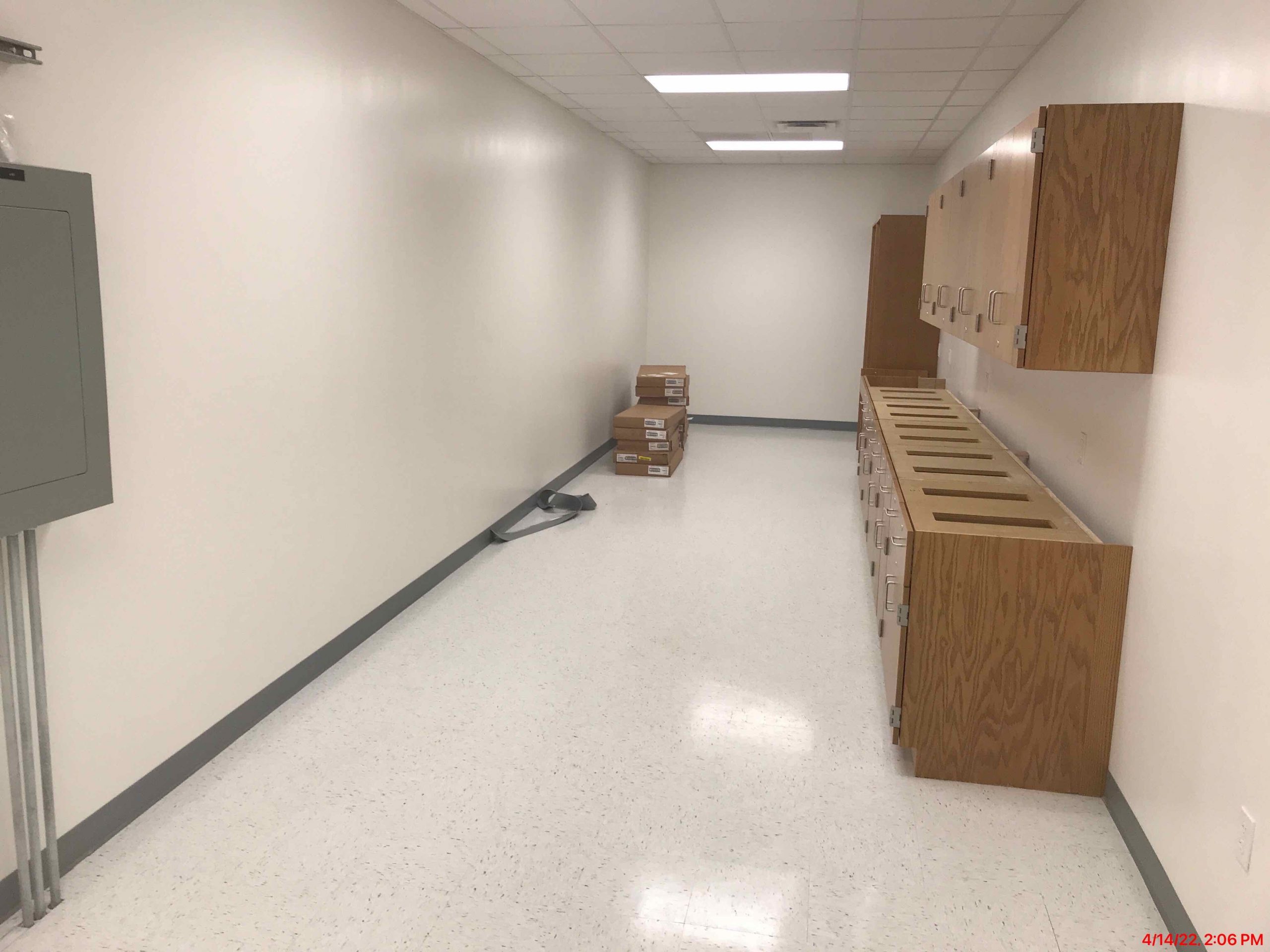
04/15/2022
The casework in the new science lab has been installed!
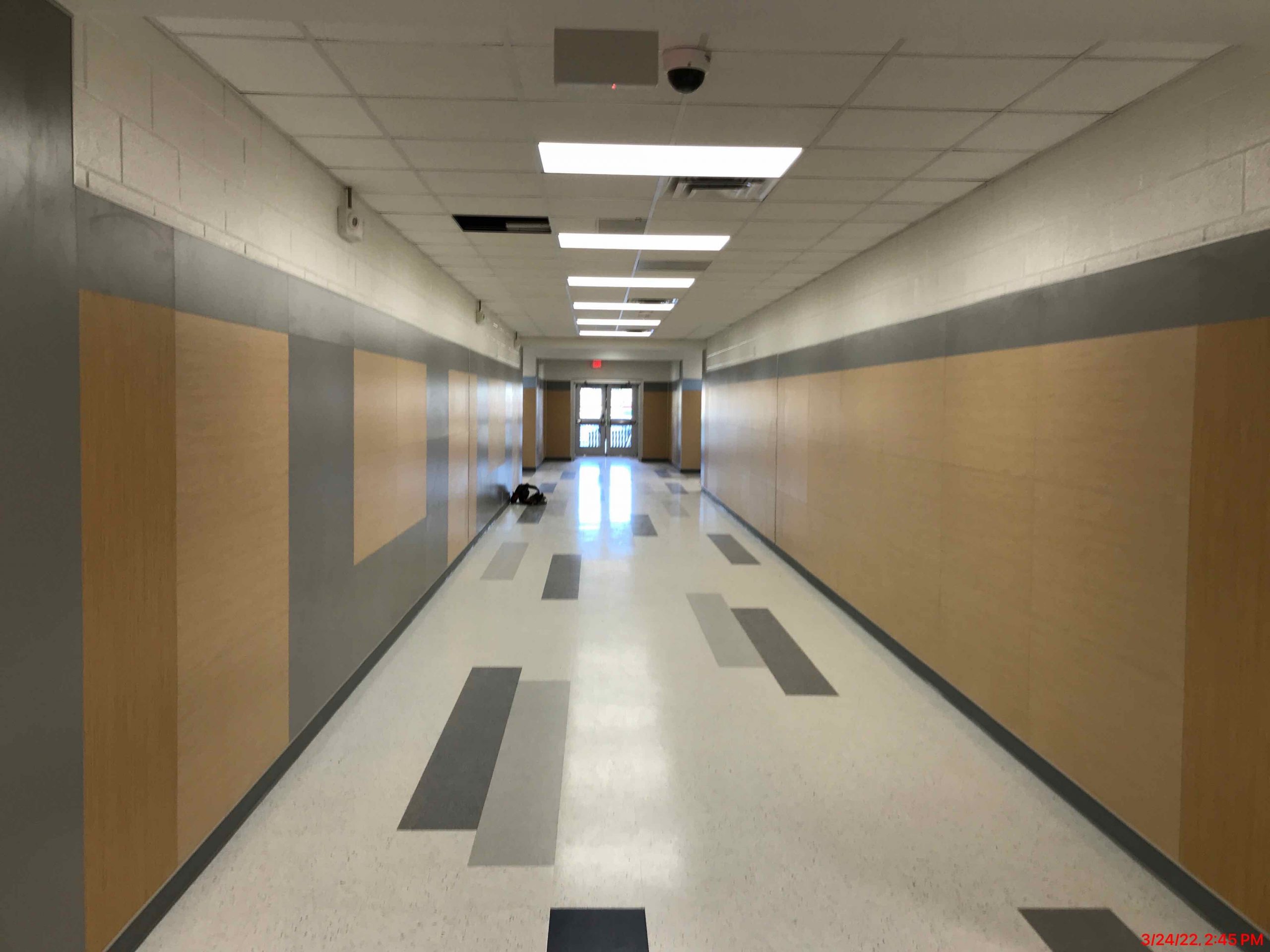
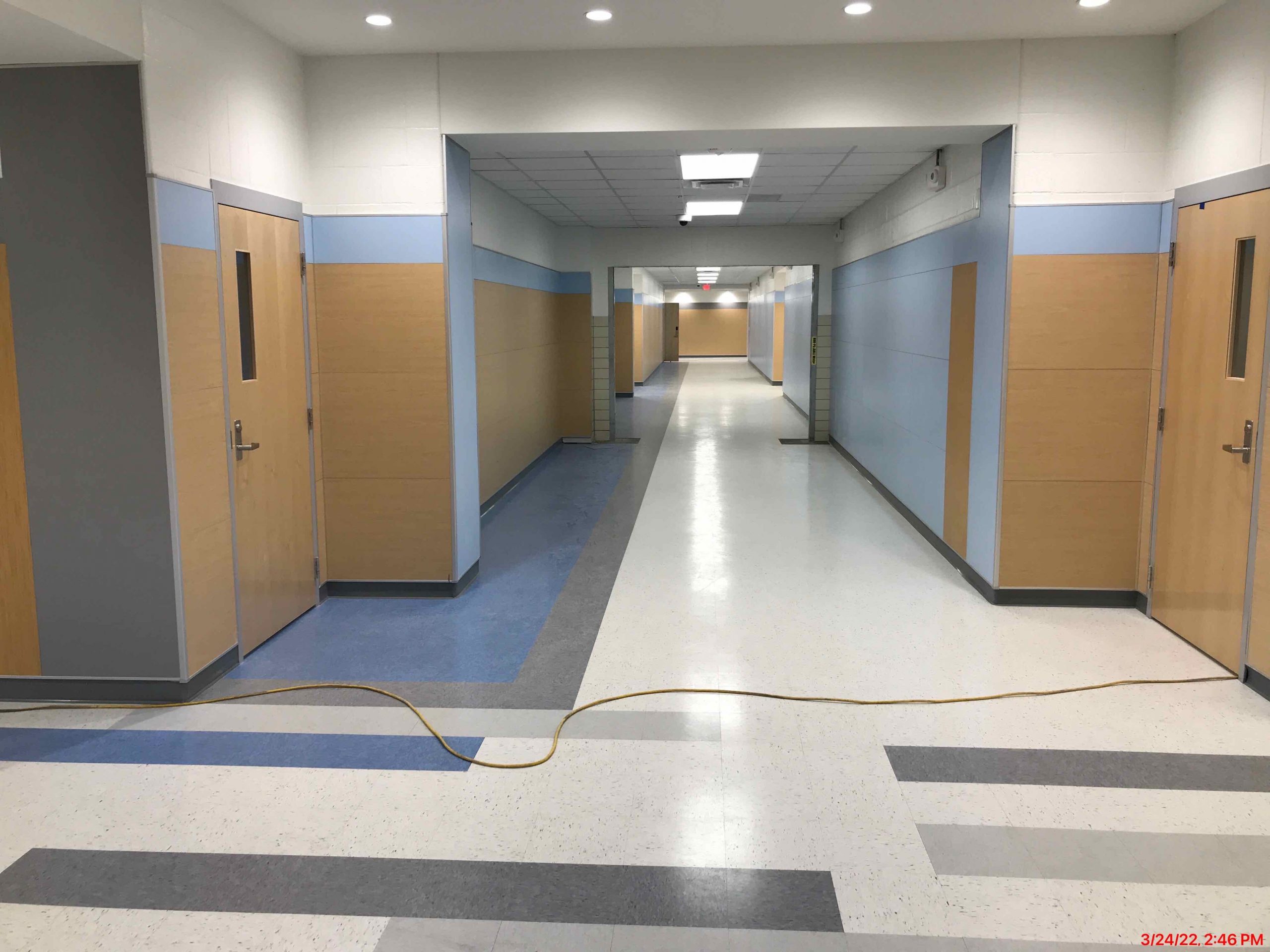
03/28/2022
The renovations for Area J’s corridors are moving right along!
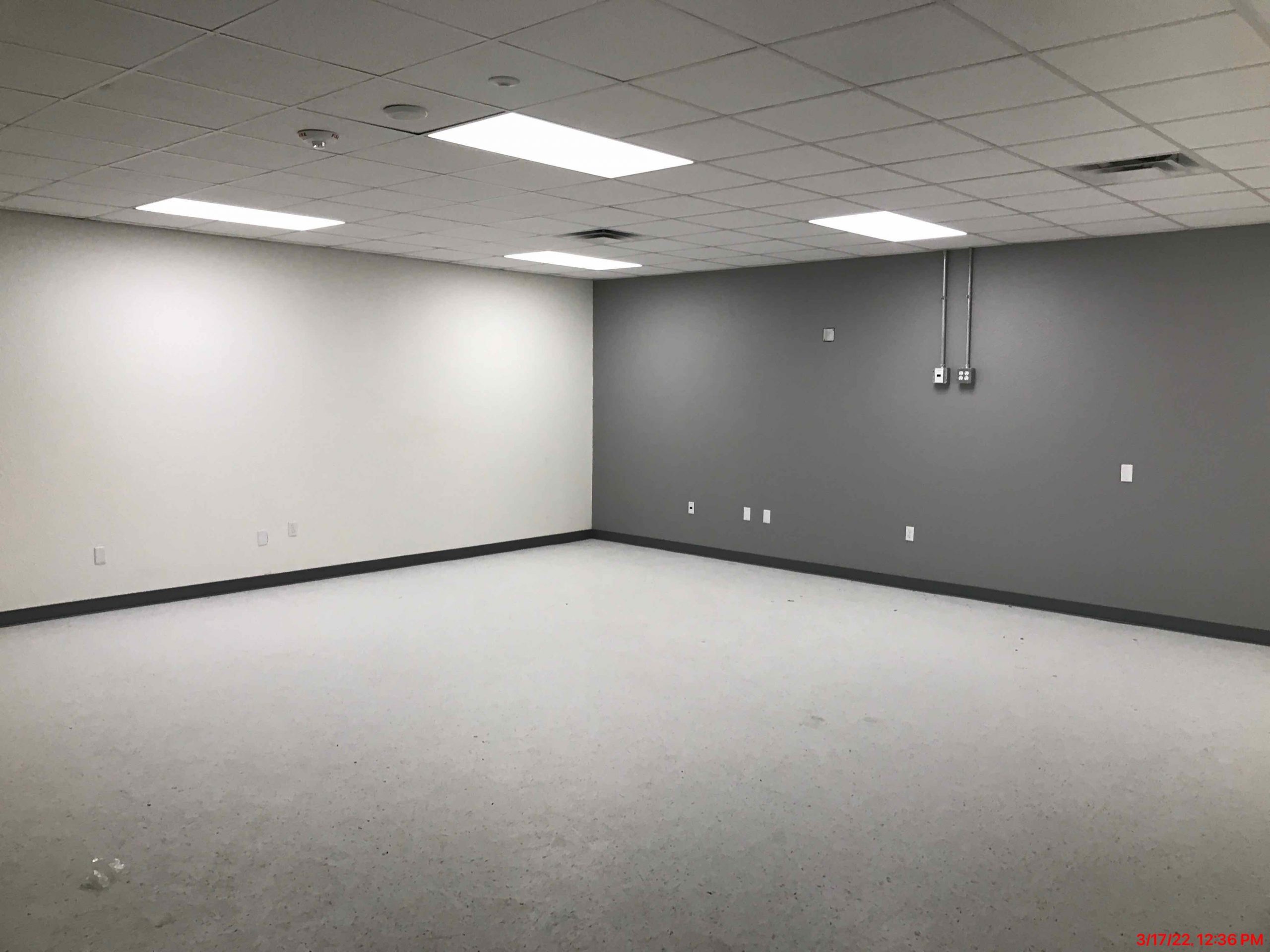
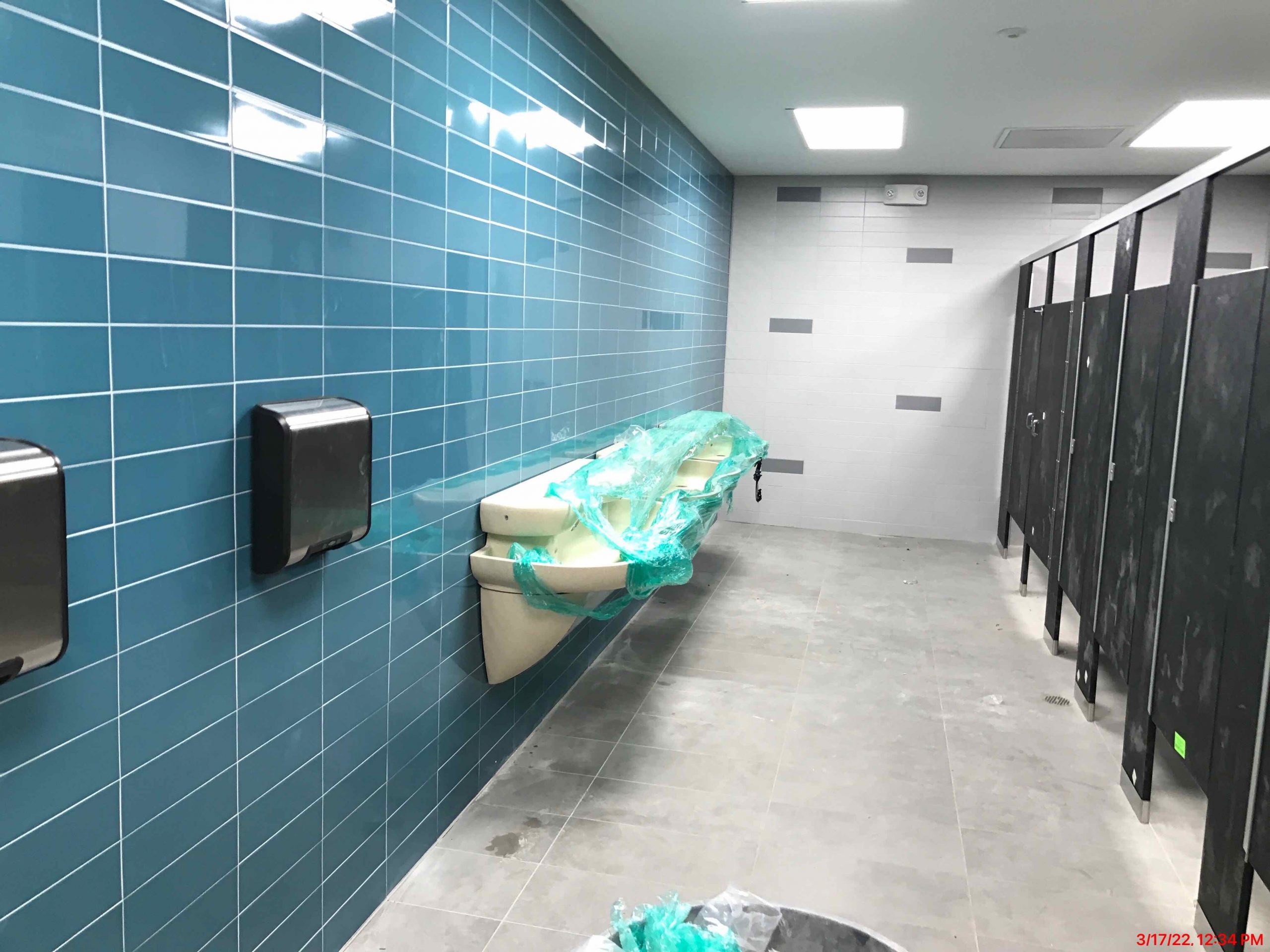
03/18/2022
The build back in Area J is complete! The furniture installation is next on deck.
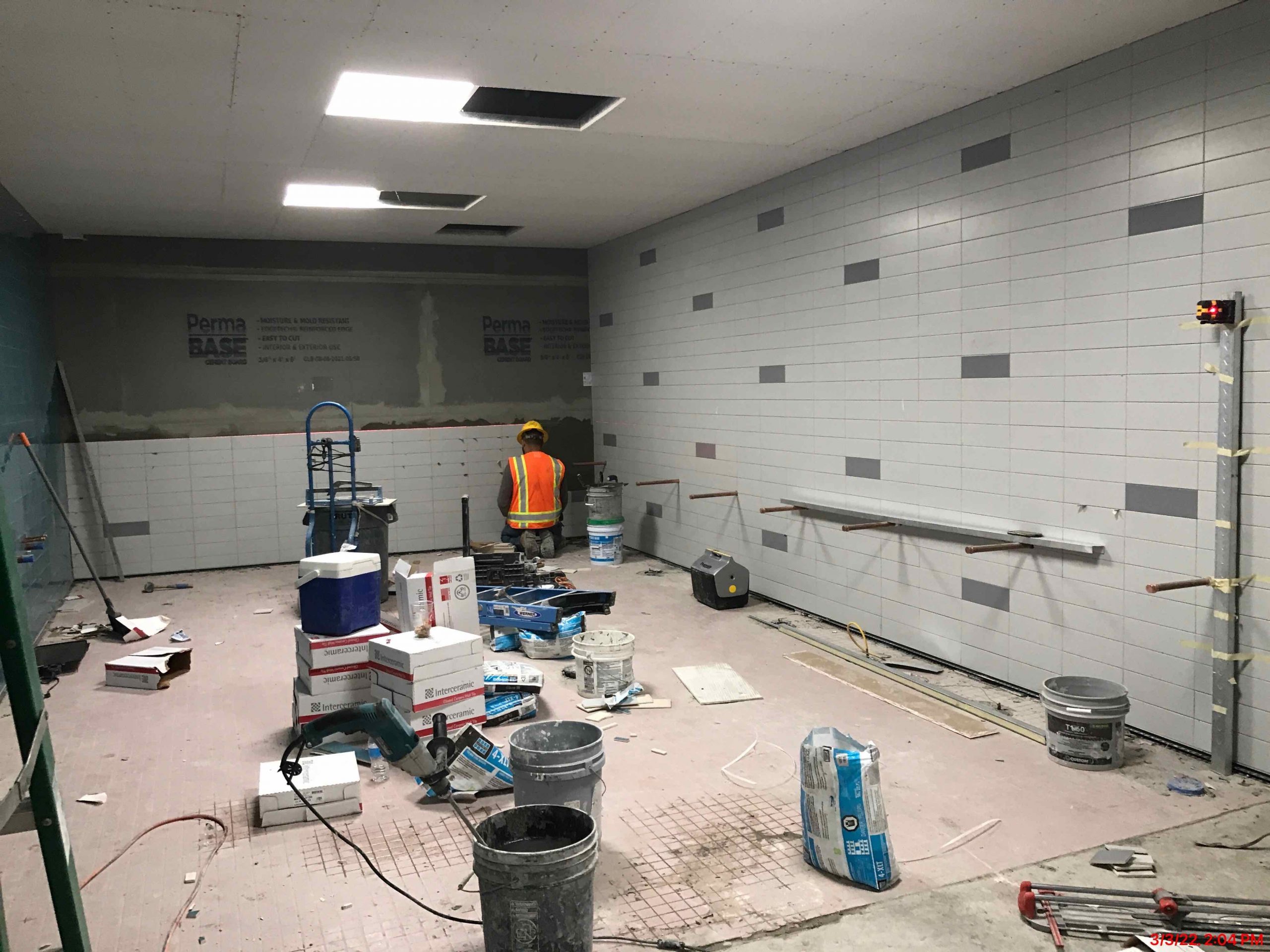
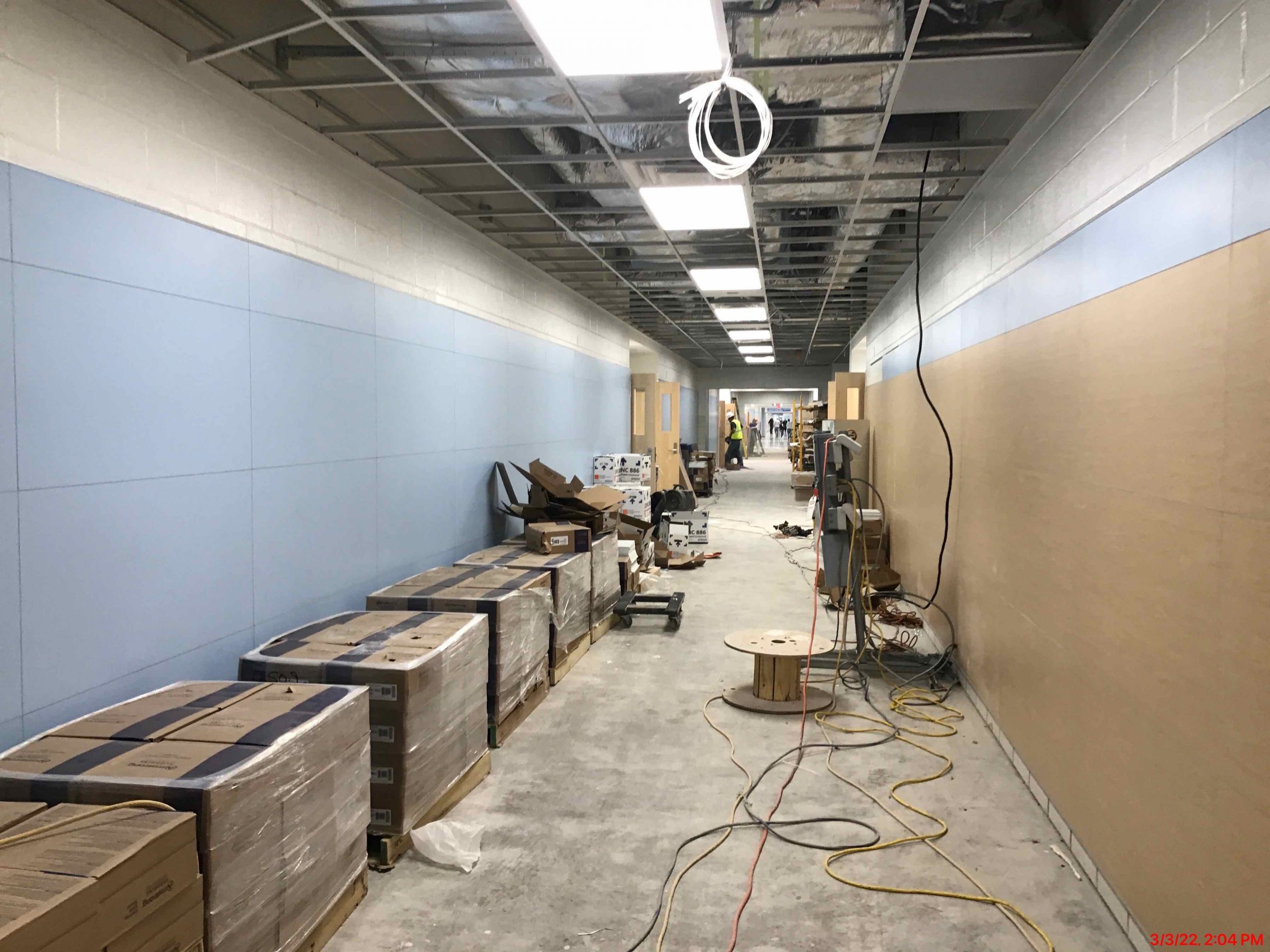
03/04/2022
Ceramic tiles are being installed in the restrooms, meanwhile, PSI panels are being installed in the corridors
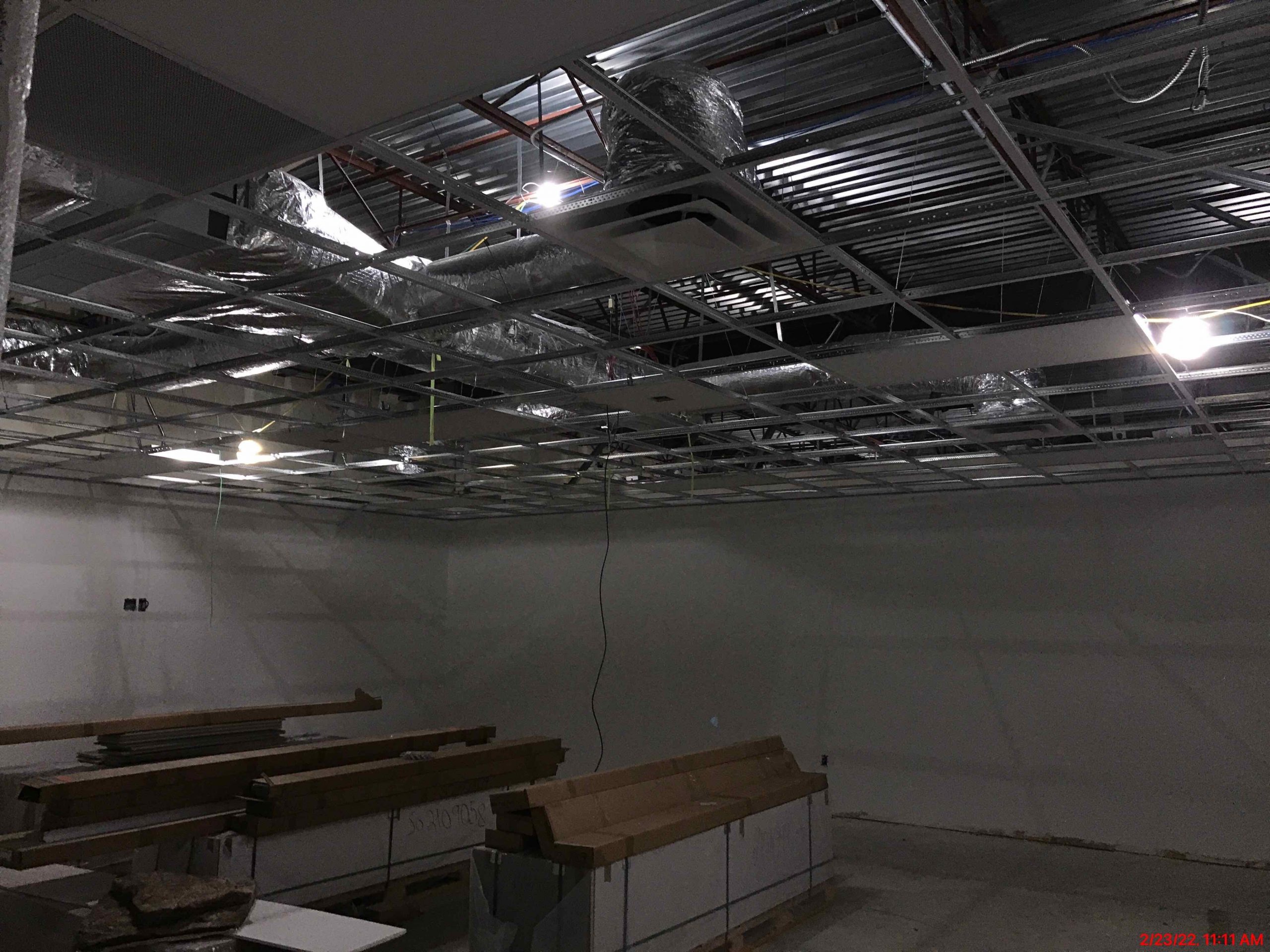
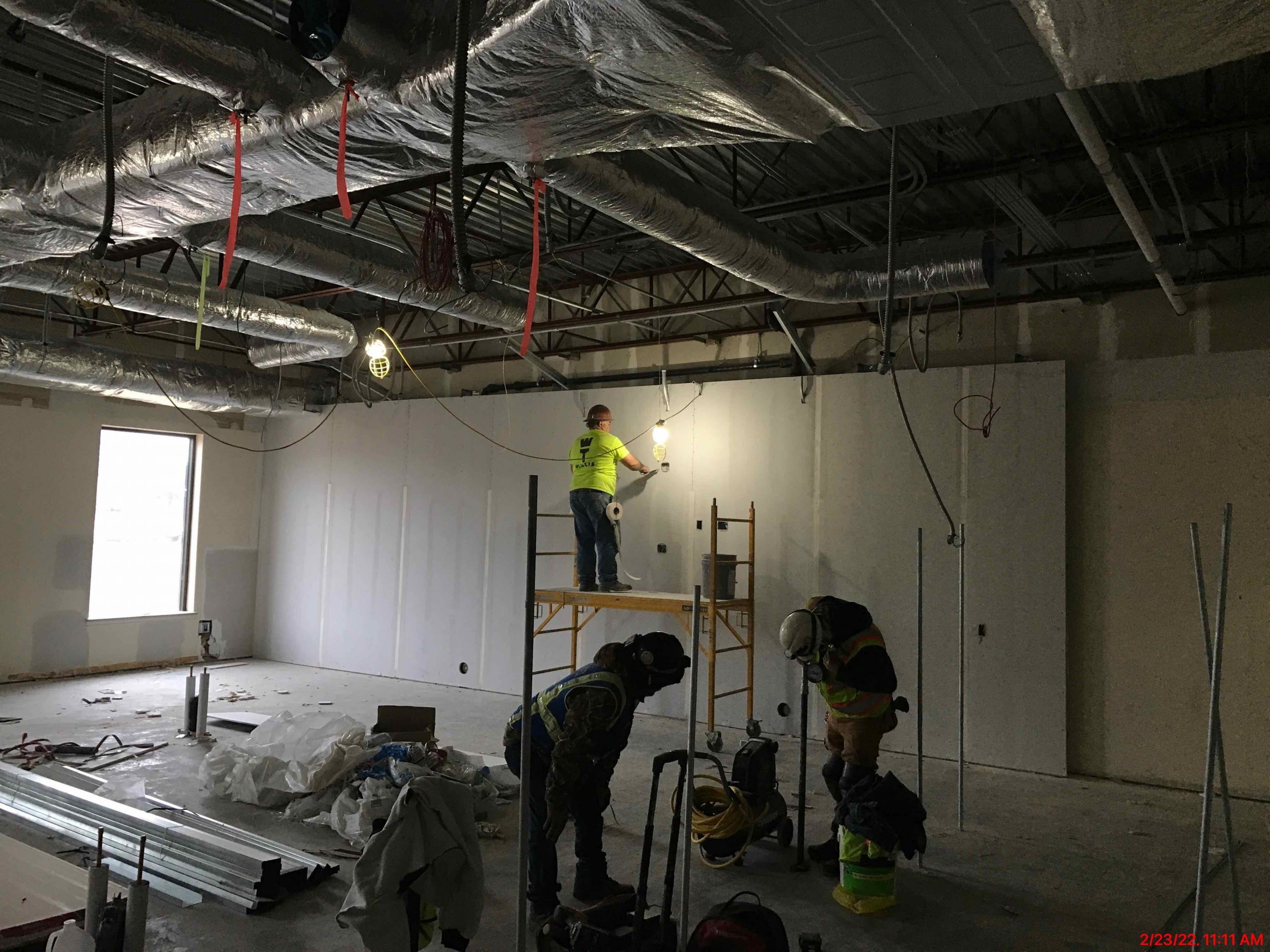
02/24/2022
Things are moving right along in the science lab renovation with MEP rough in and a new wall going in […]
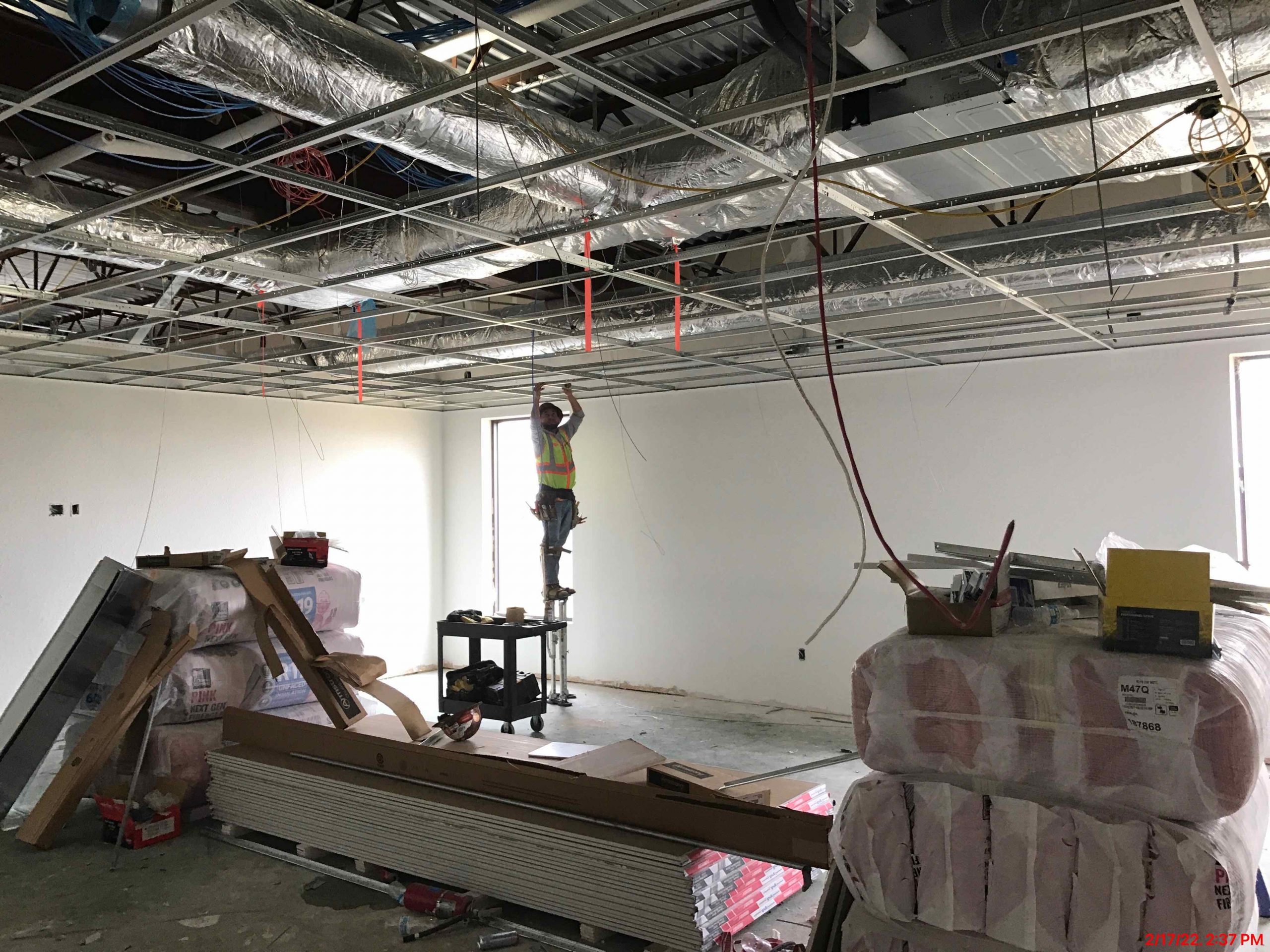
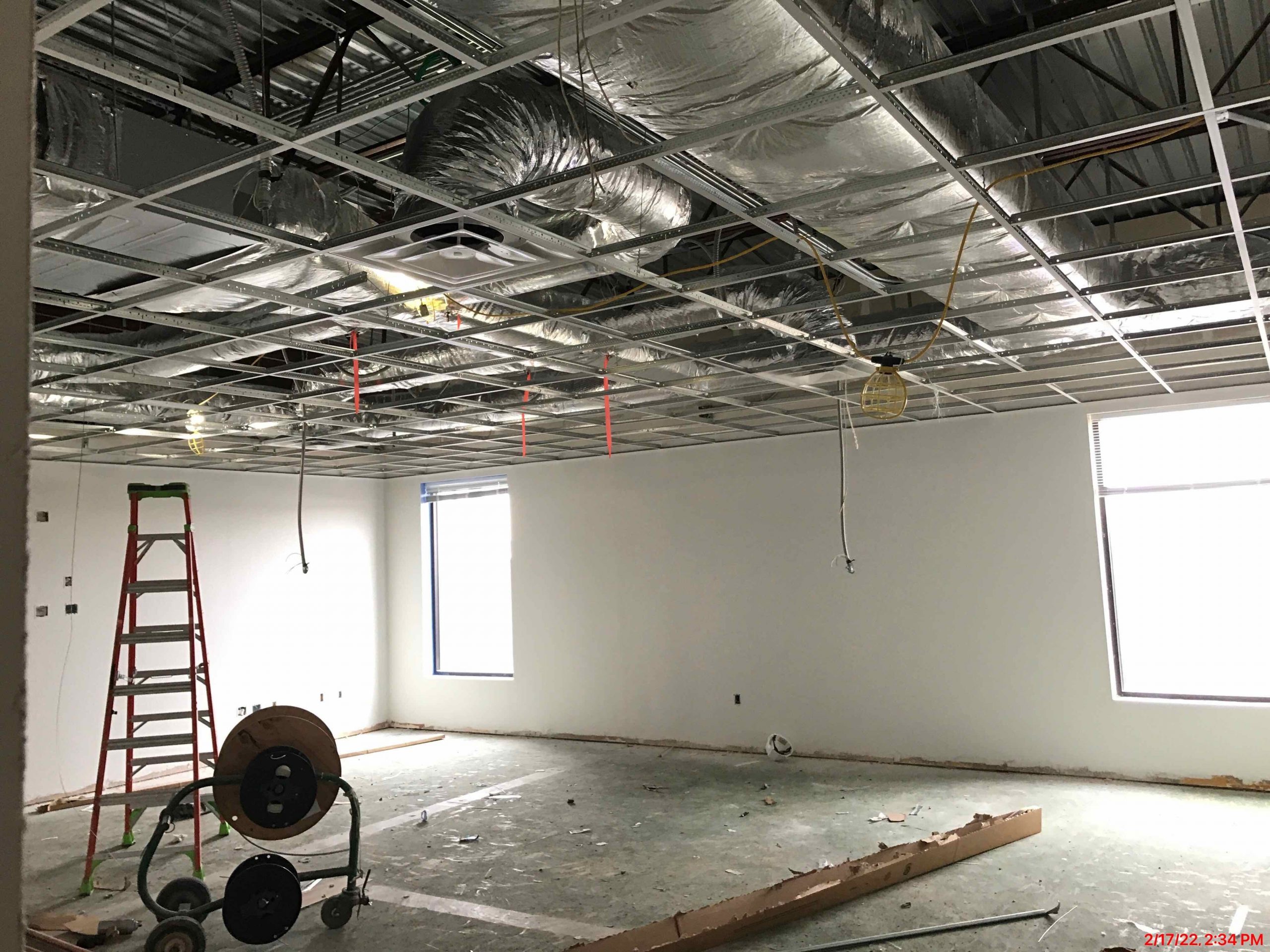
02/18/2022
The ceiling grid is being installed in Area J. Take a look at the bones of the new classrooms!
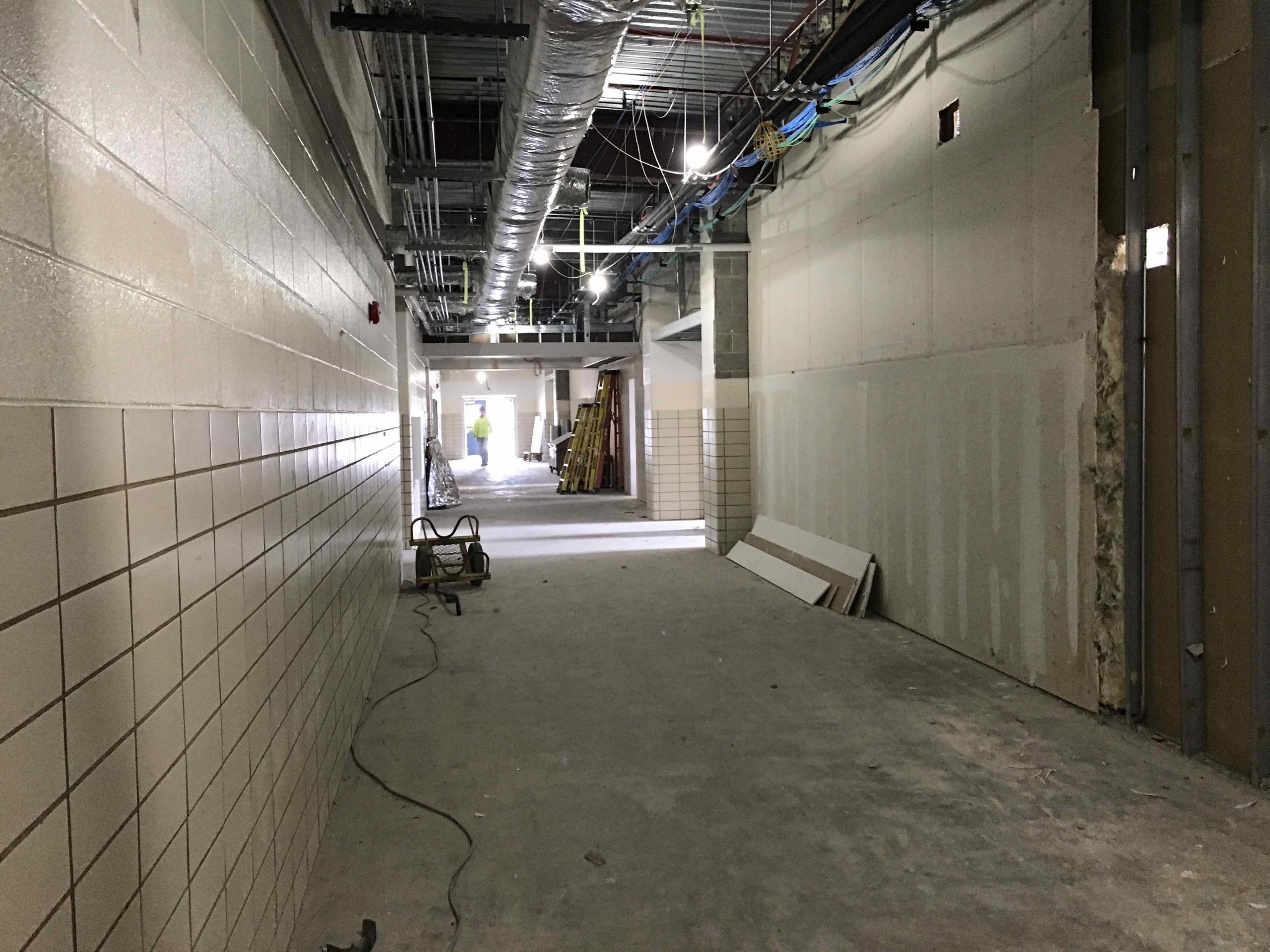
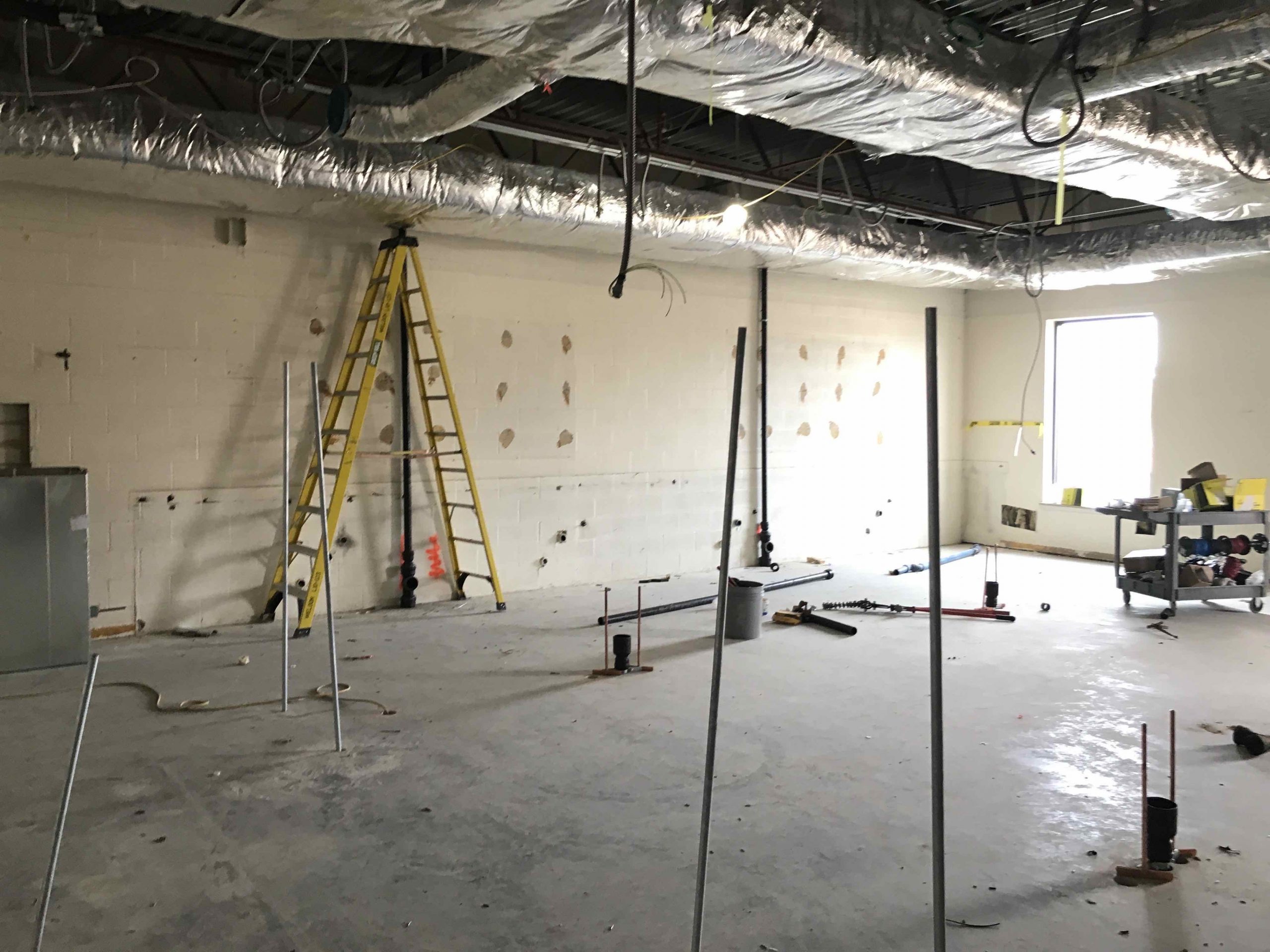
02/04/2022
The build-back of area J continues with the installation of metal stud walls, electrical rough in, and ductwork.
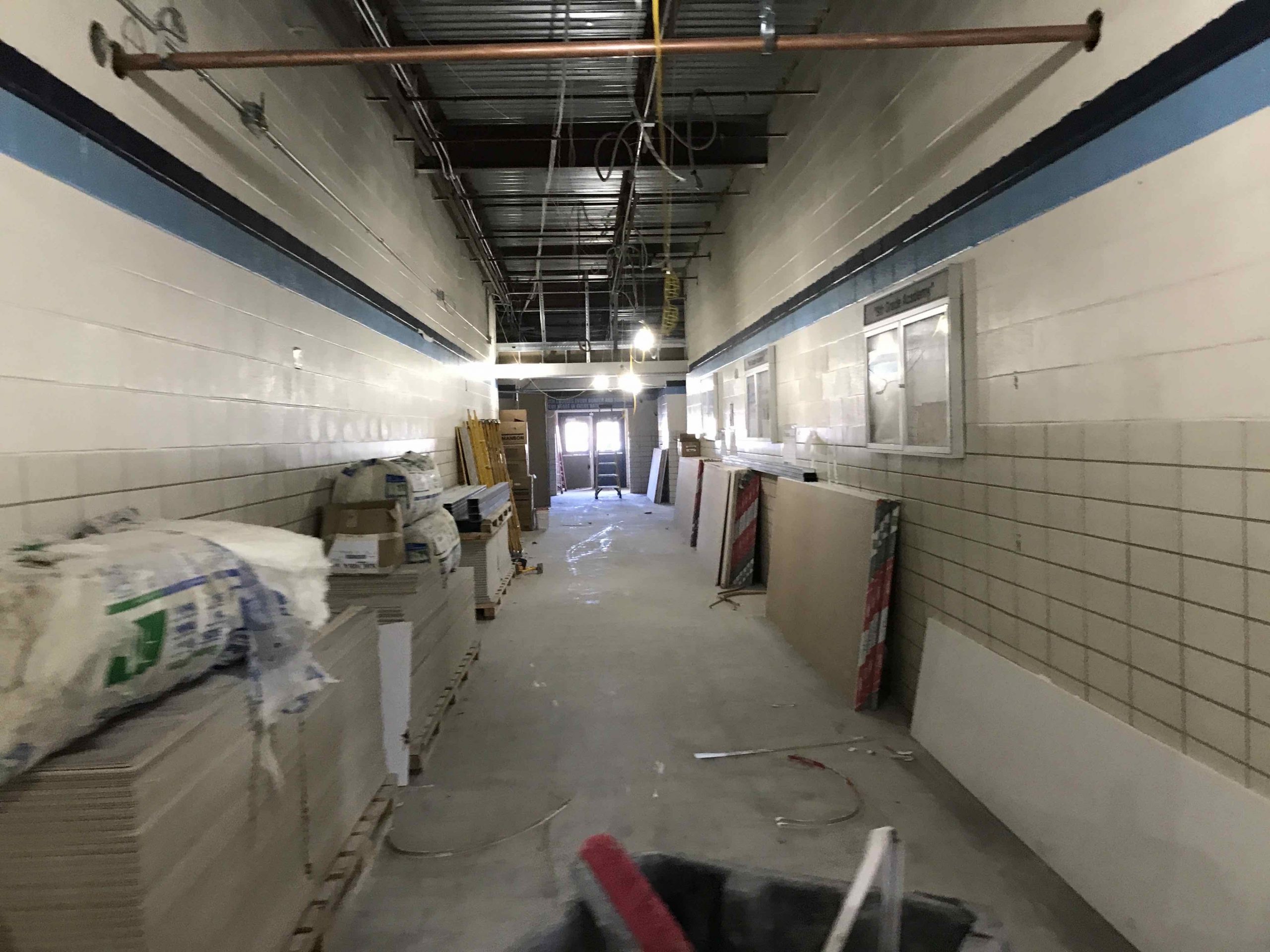
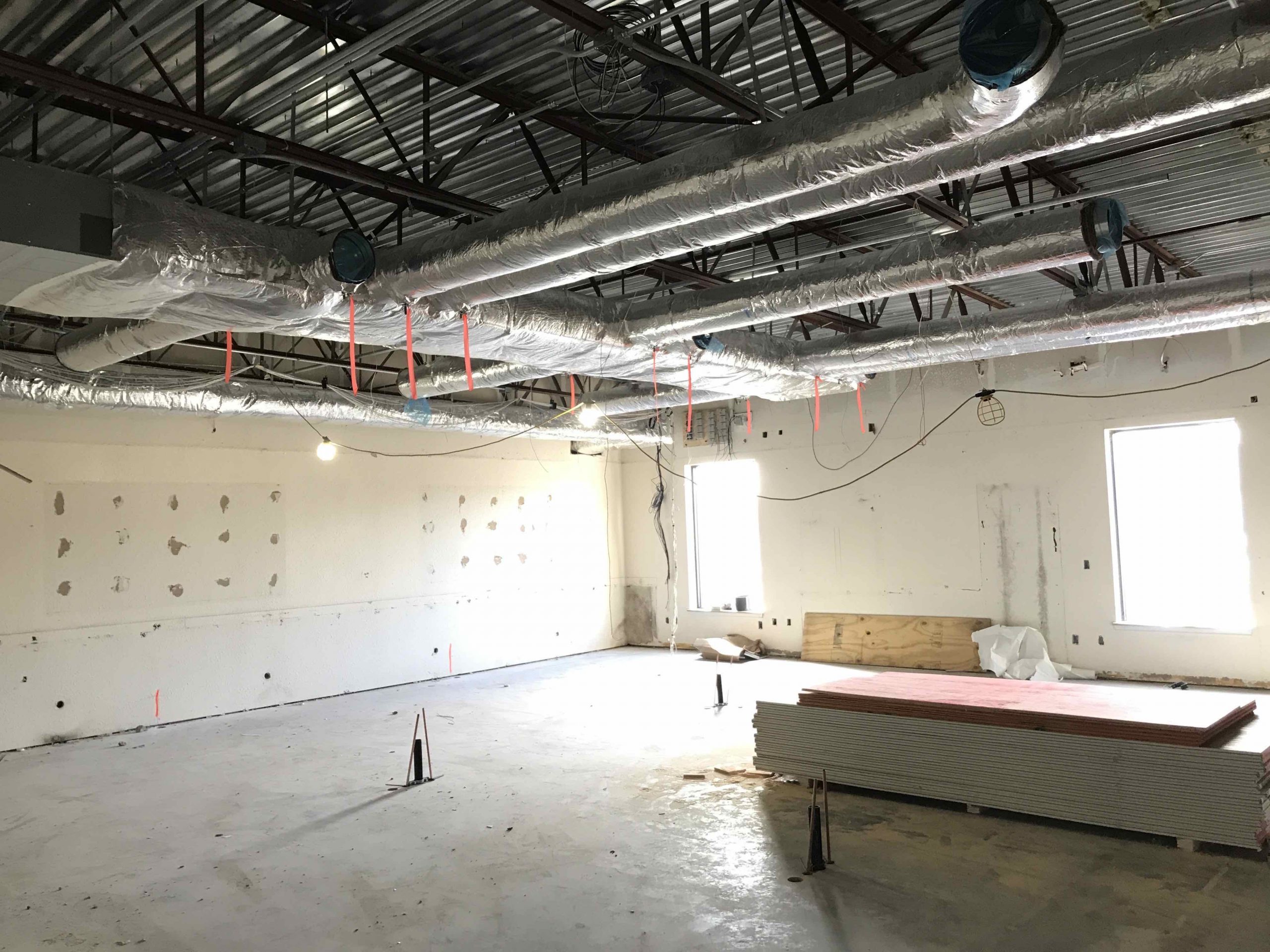
01/21/2022
The demolition is complete in Area J and the build-back is making great progress!
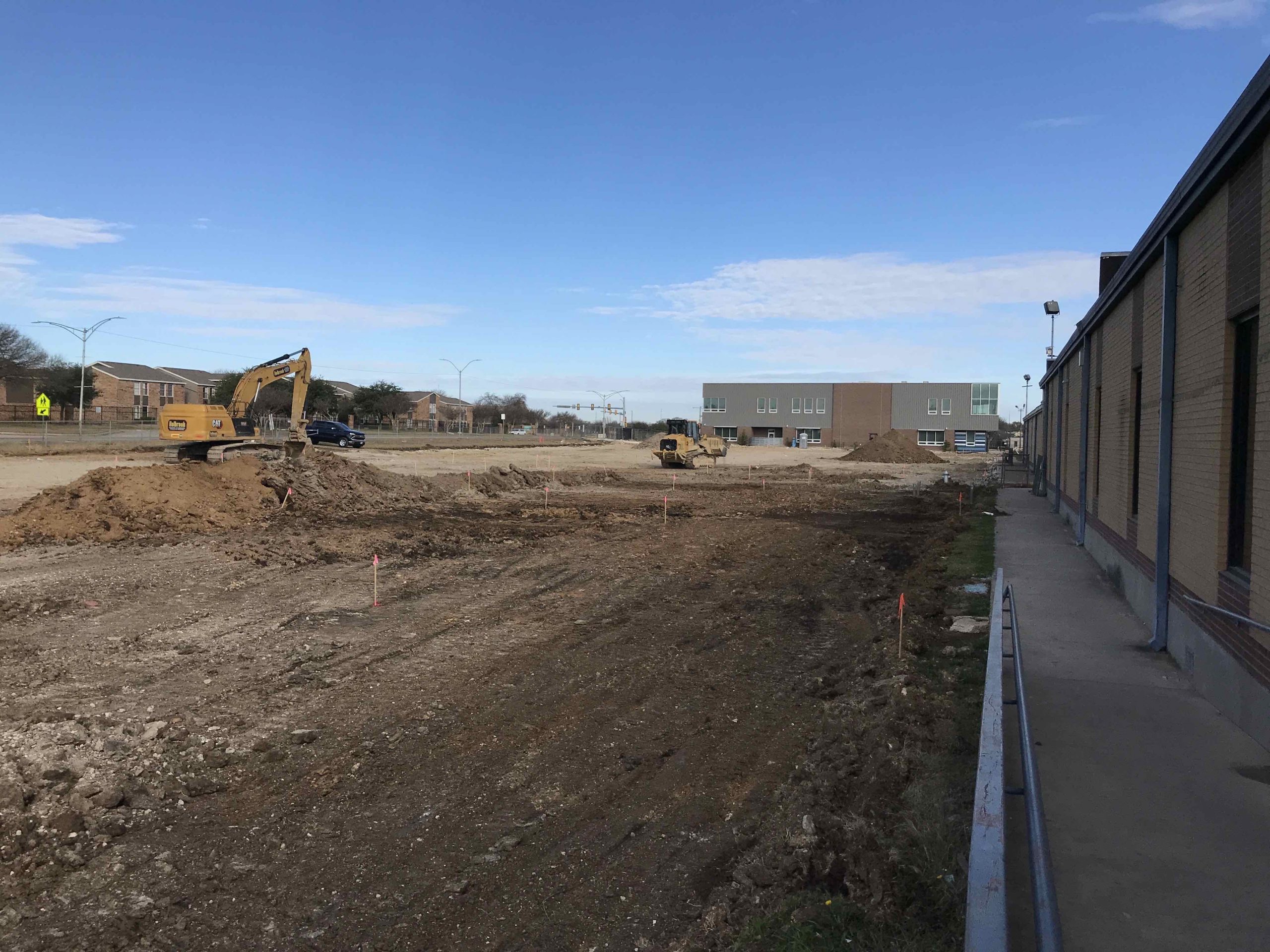
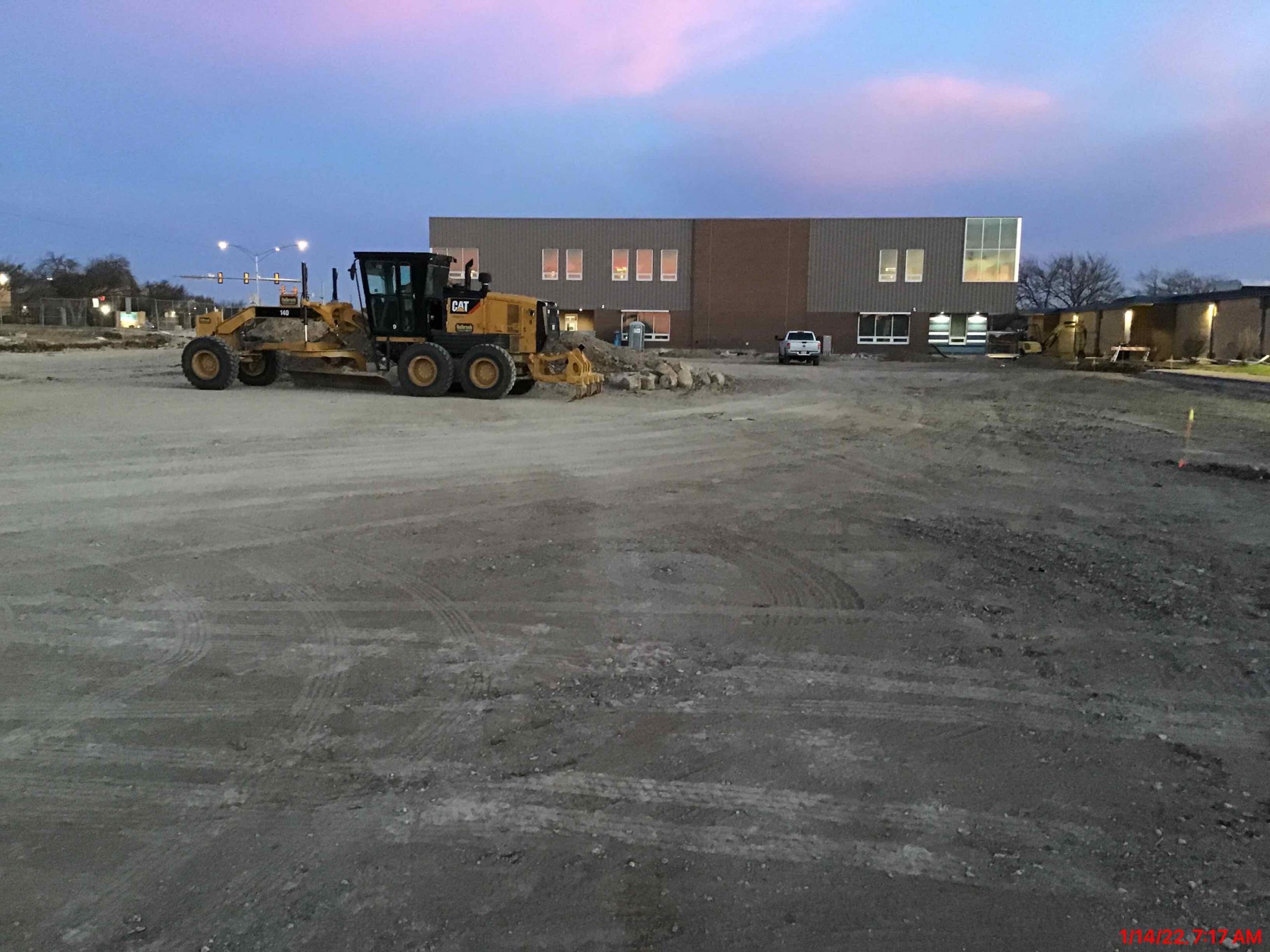
01/14/2022
The grading of the new west parking lot is moving right along!
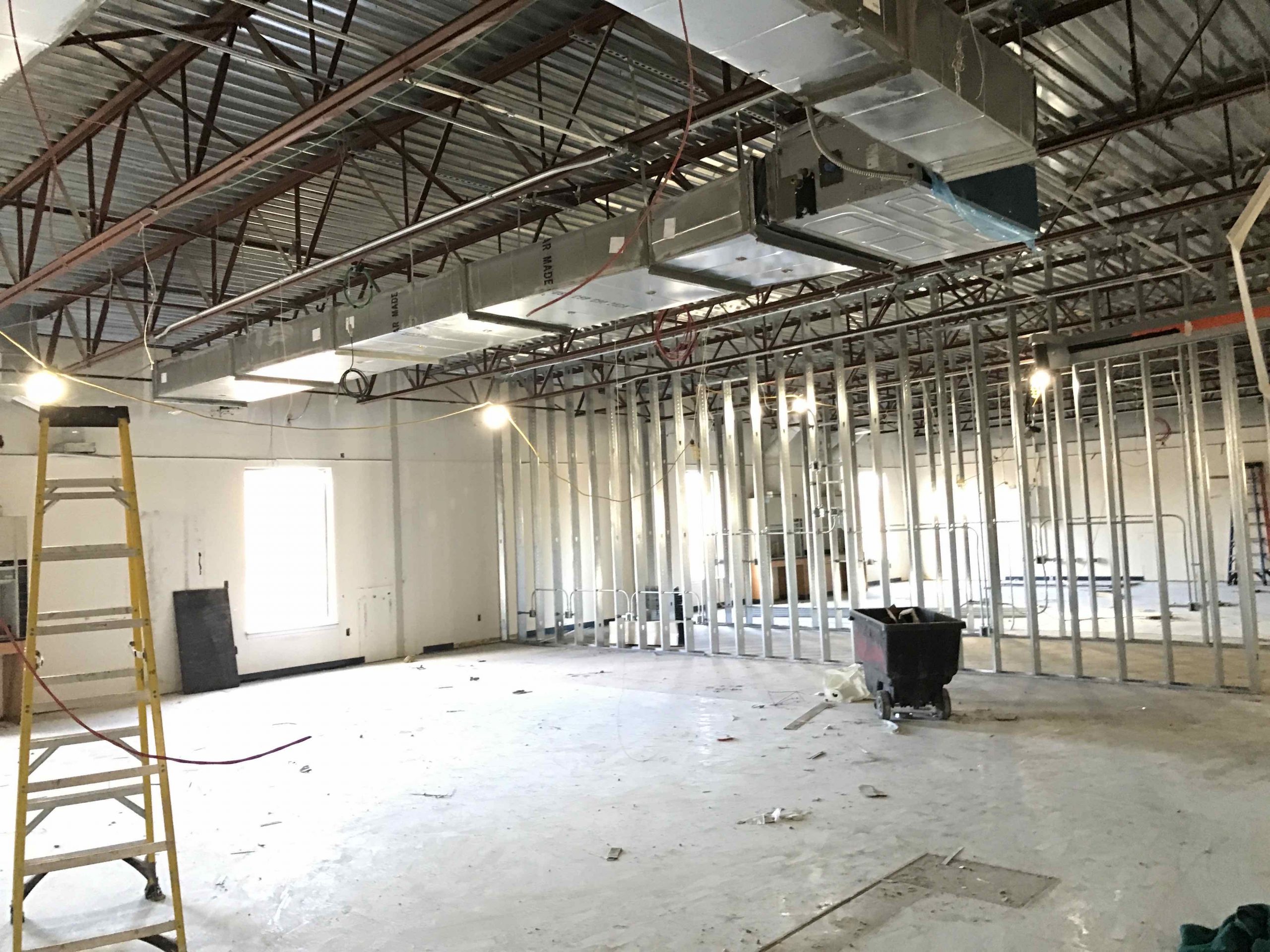
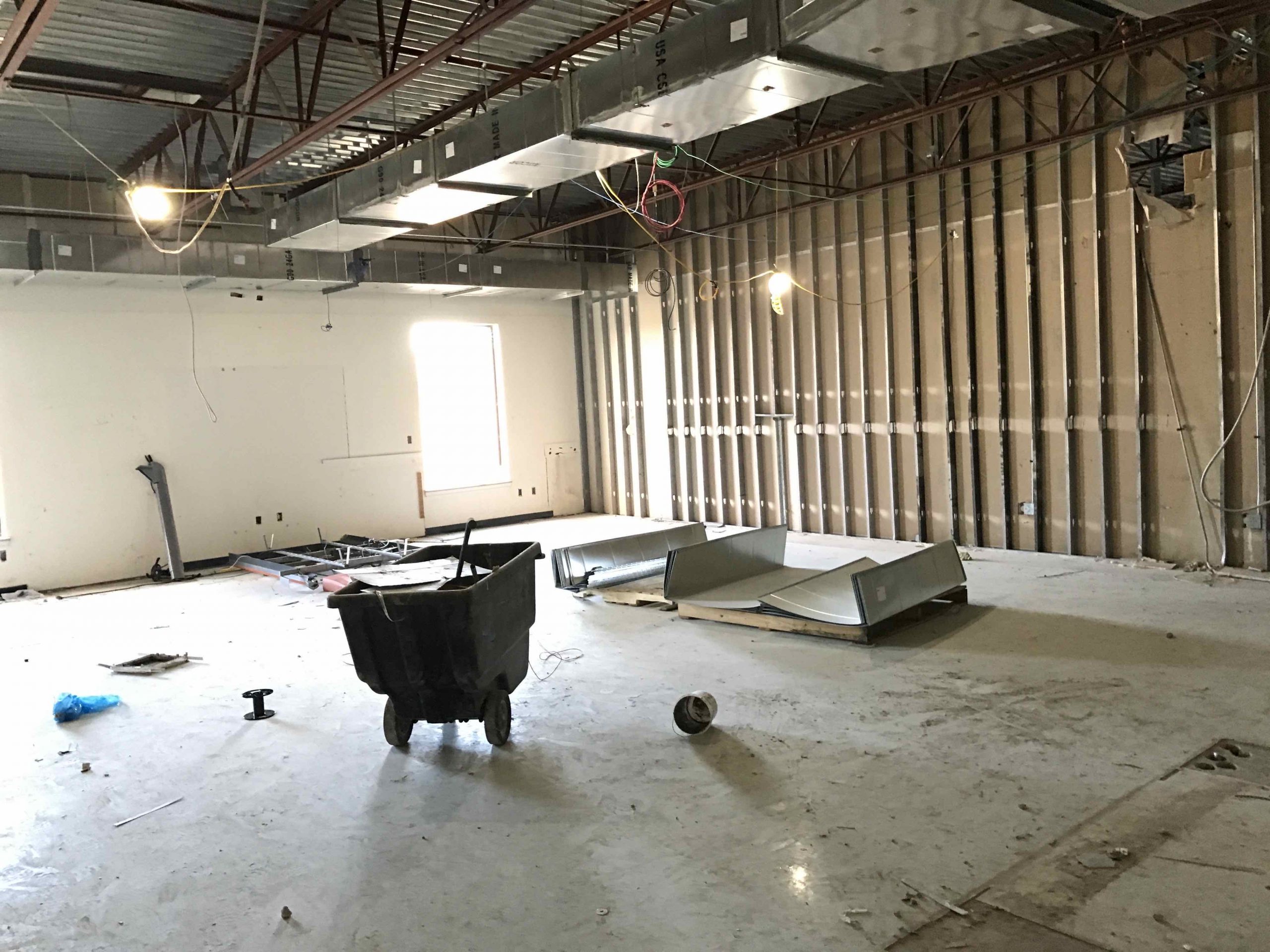
01/07/2022
New ductwork and wall-framing is going into Area J!
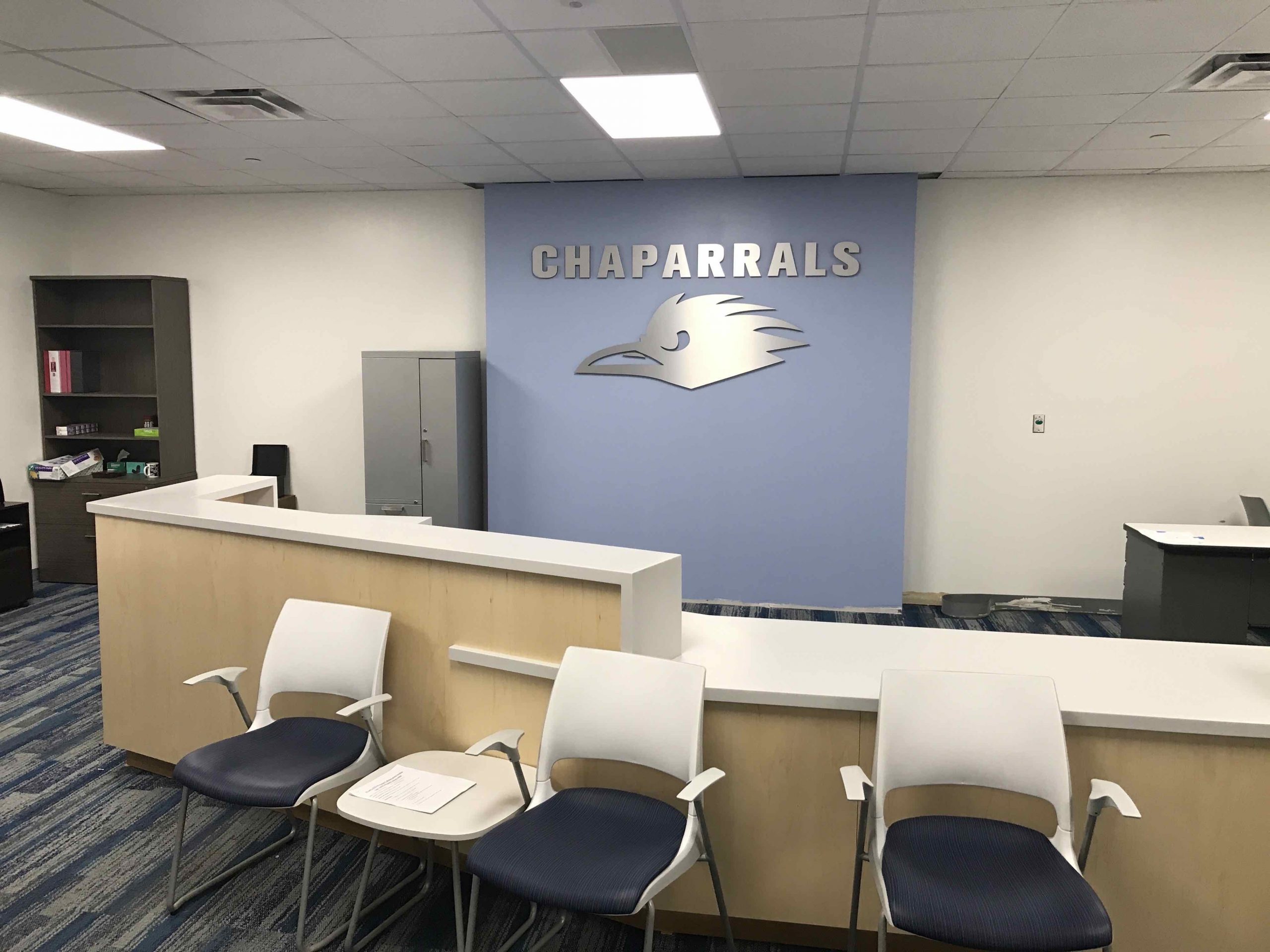
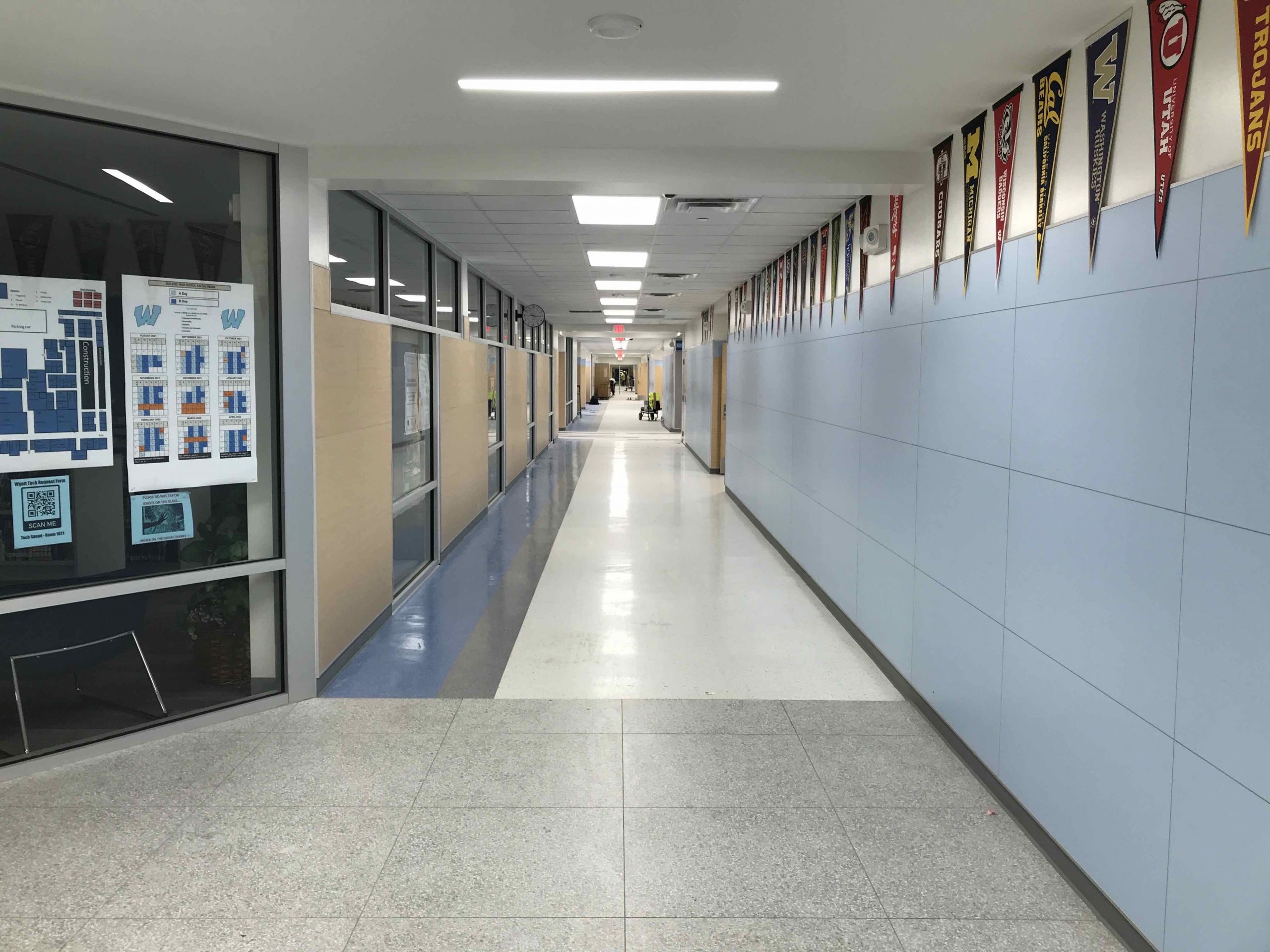
12/10/2021
Take a look at the new reception desk graphics and the finished media center corridor
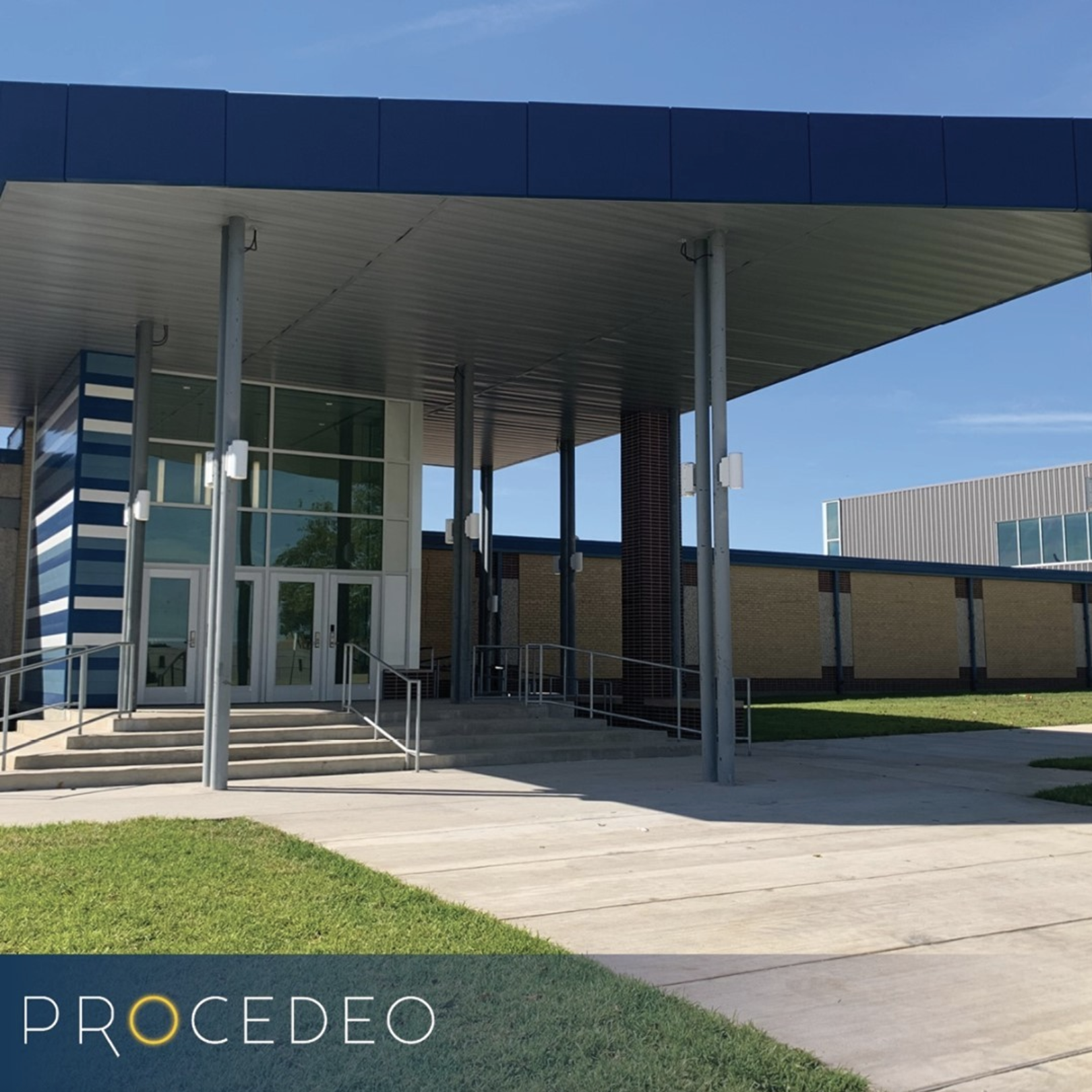
11/03/2021
The exterior addition at O.D. Wyatt High School and the new front entry are complete! Interior construction is ongoing and […]
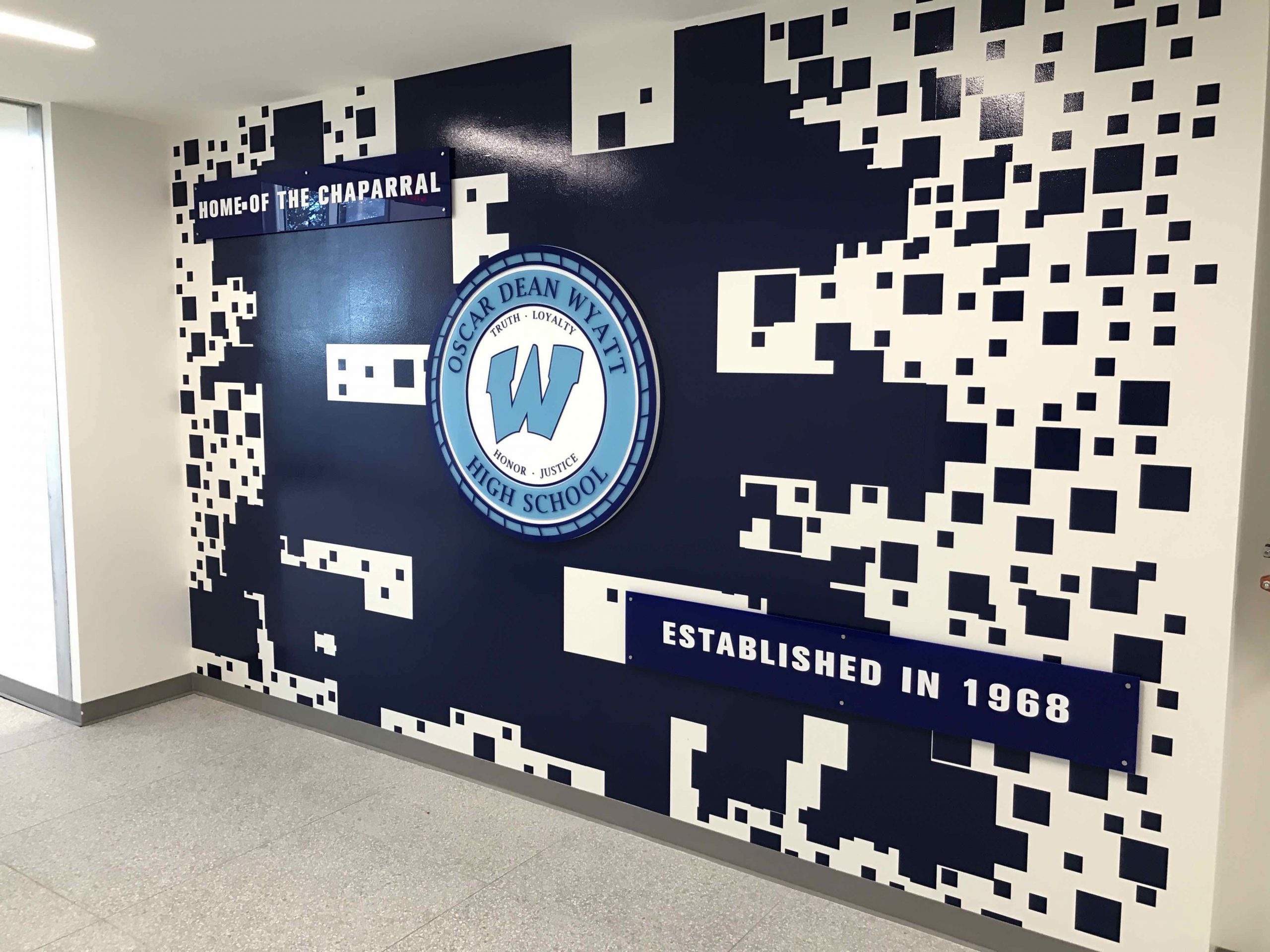
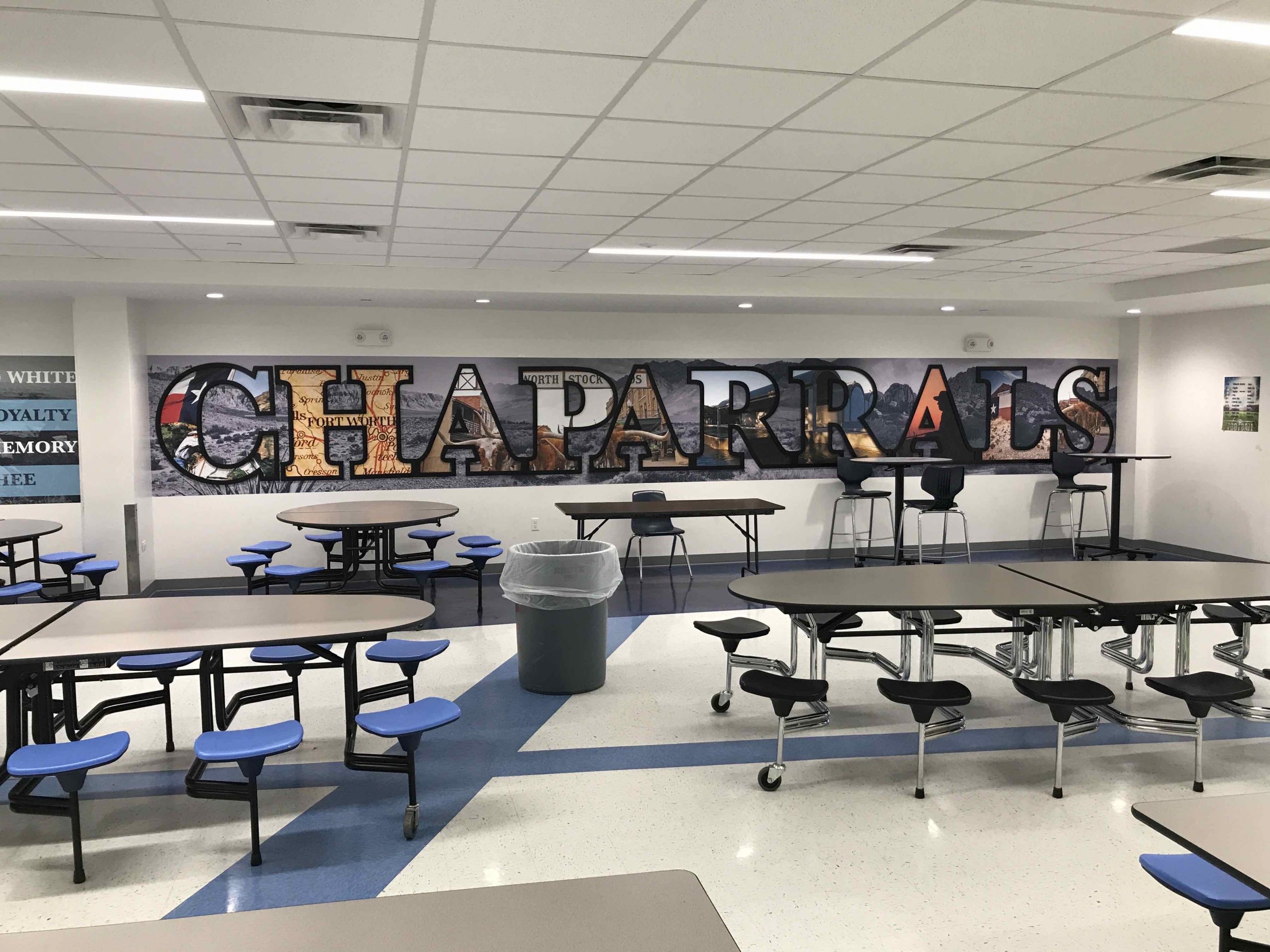
10/29/2021
Take a look at some of the new internal graphics that have gone up around OD Wyatt!
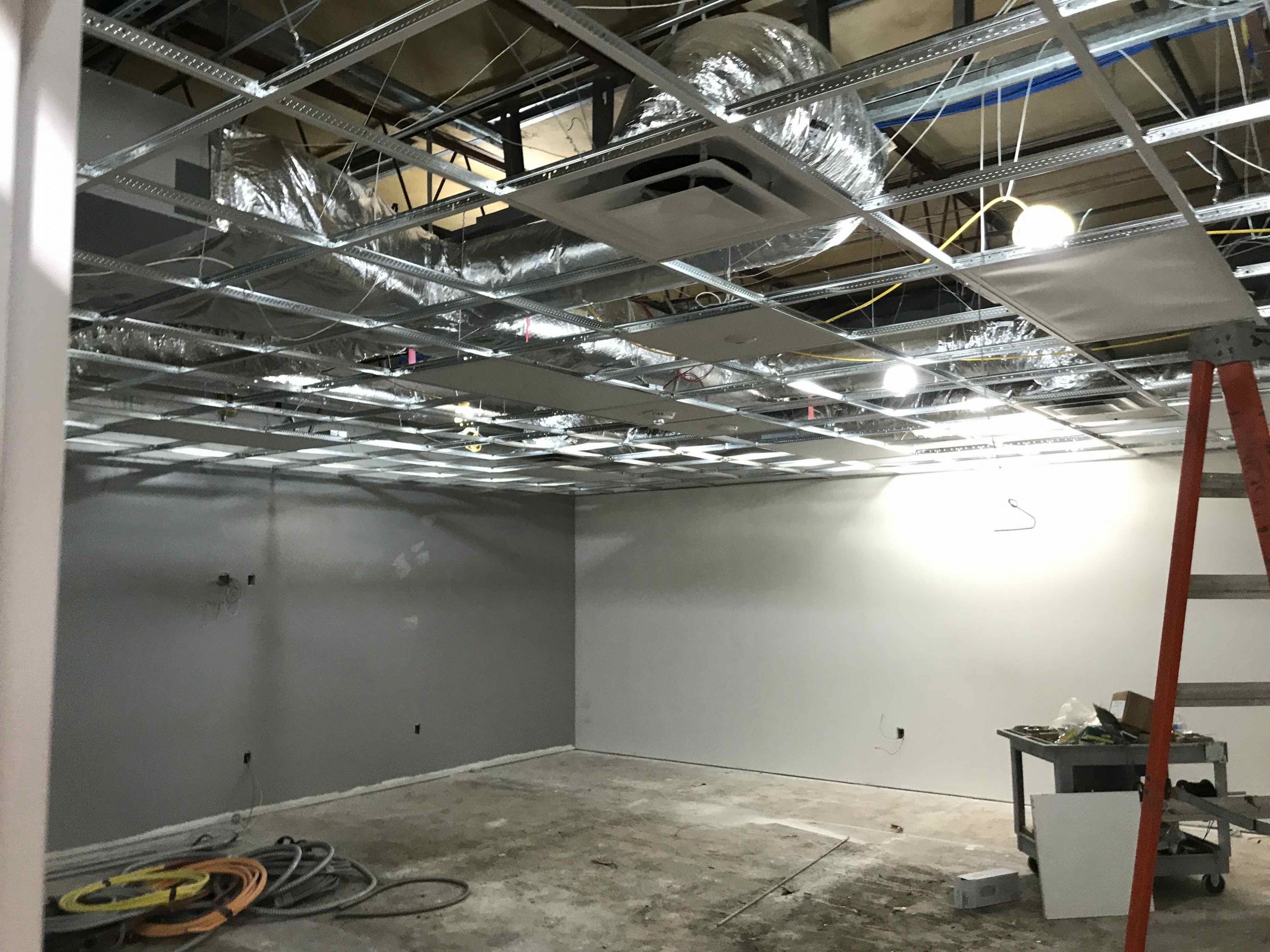
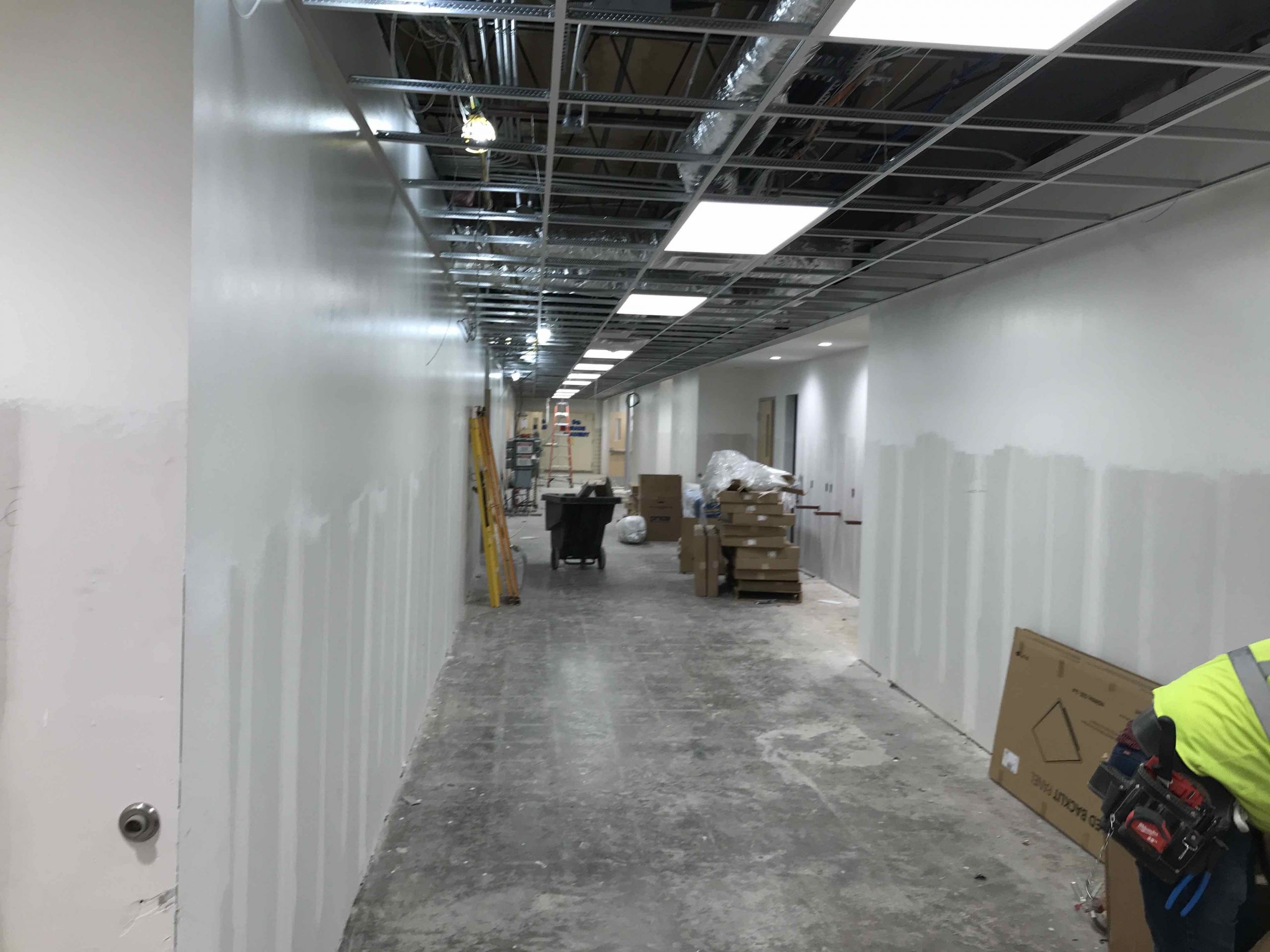
10/01/2021
The build back of Area H continues!The drywall installation and MEP rough in are making great progress
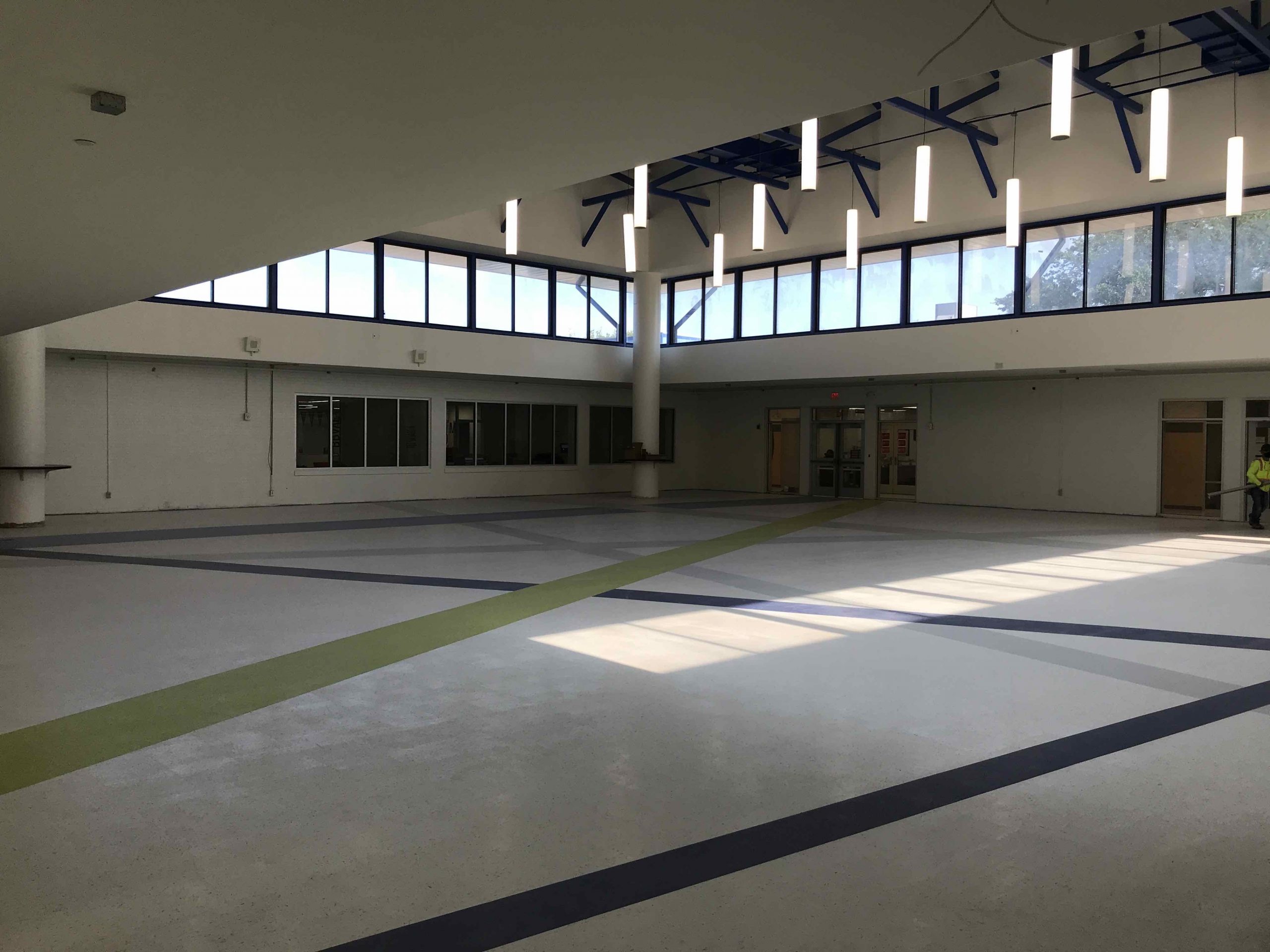
08/20/2021
The cafeteria is making great progress!
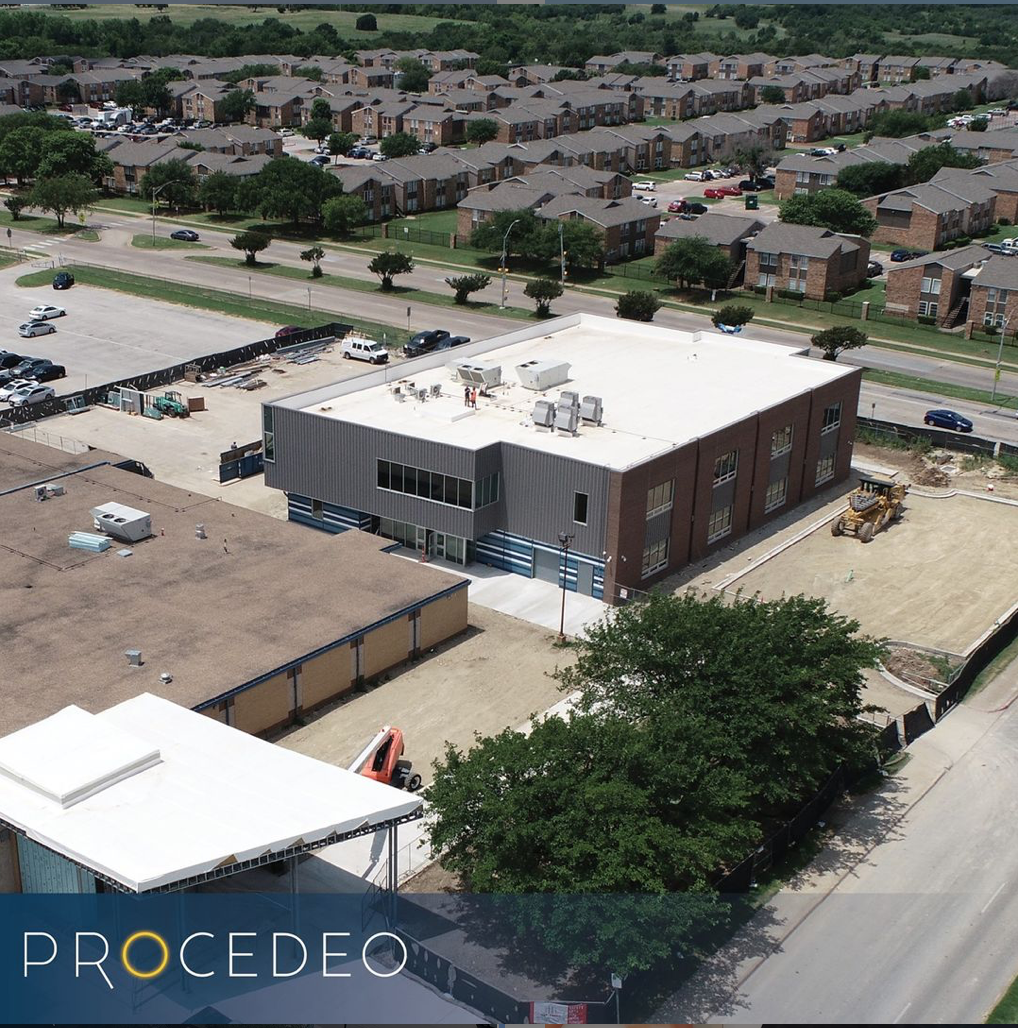
08/18/2021
The O.D. Wyatt CTE building and front entry project has made significant progress over the past few months. Inside the […]
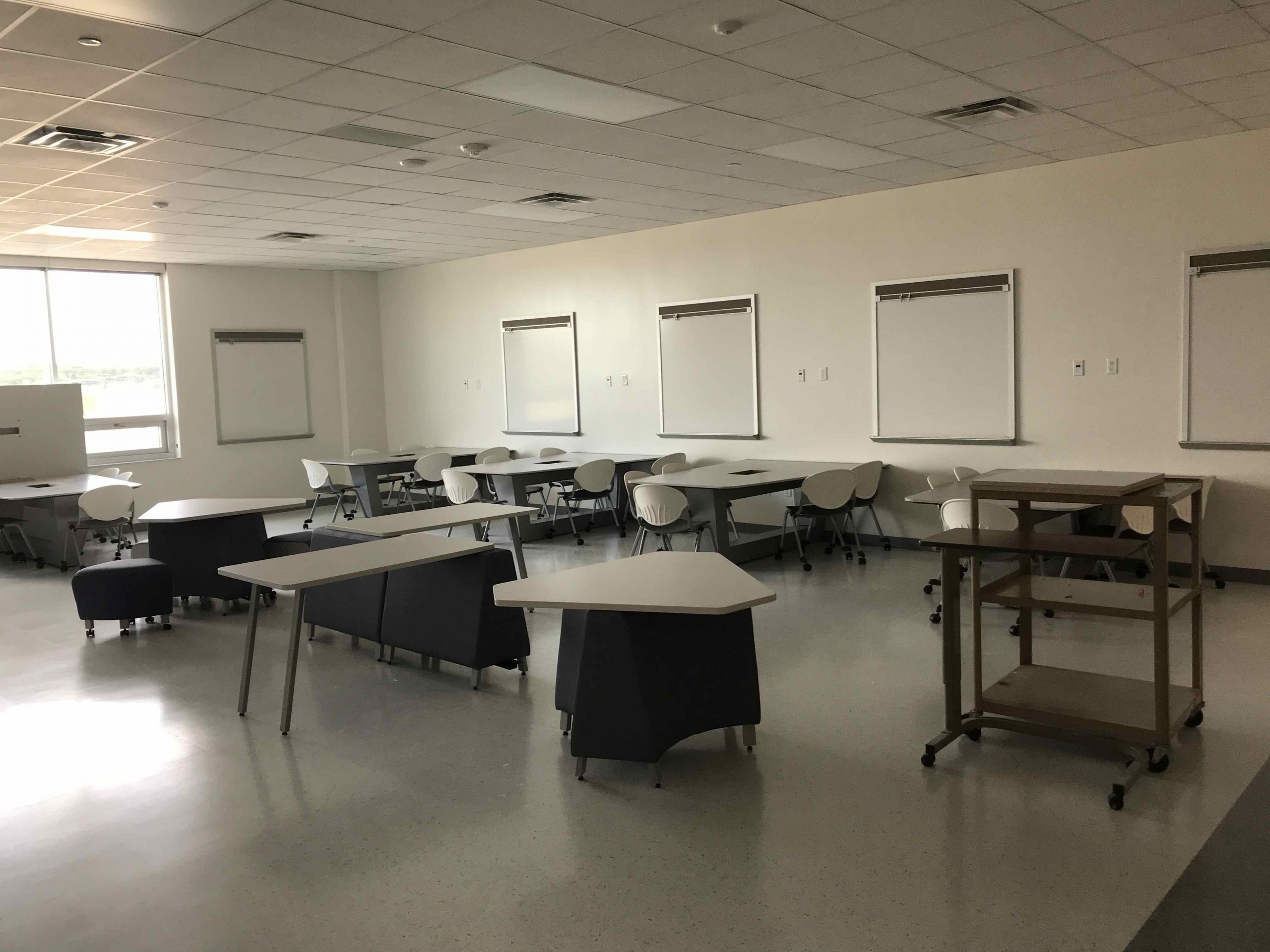
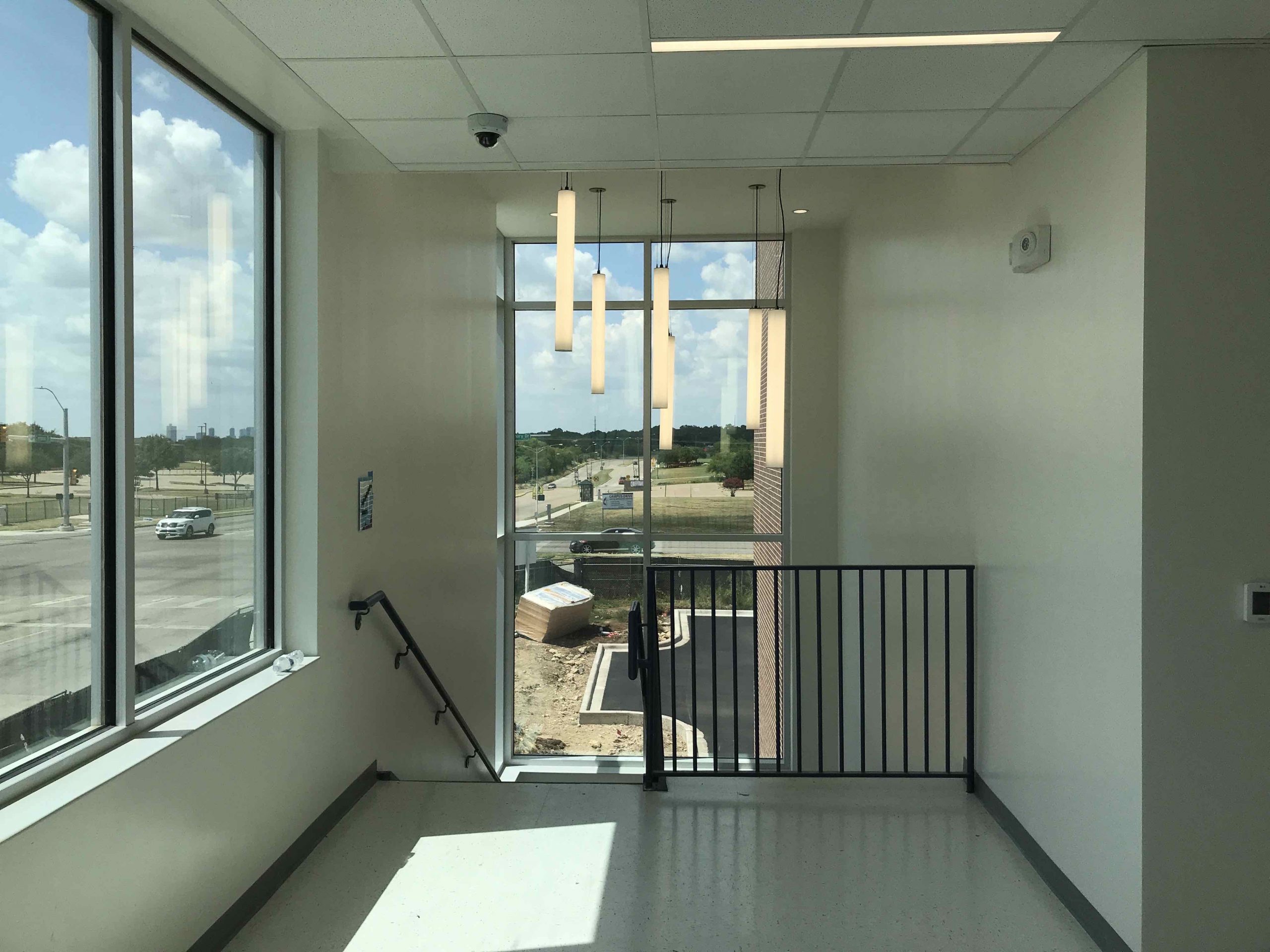
07/09/2021
Inside the CTE Building! Take a look at some of the finishes and a completed classroom!
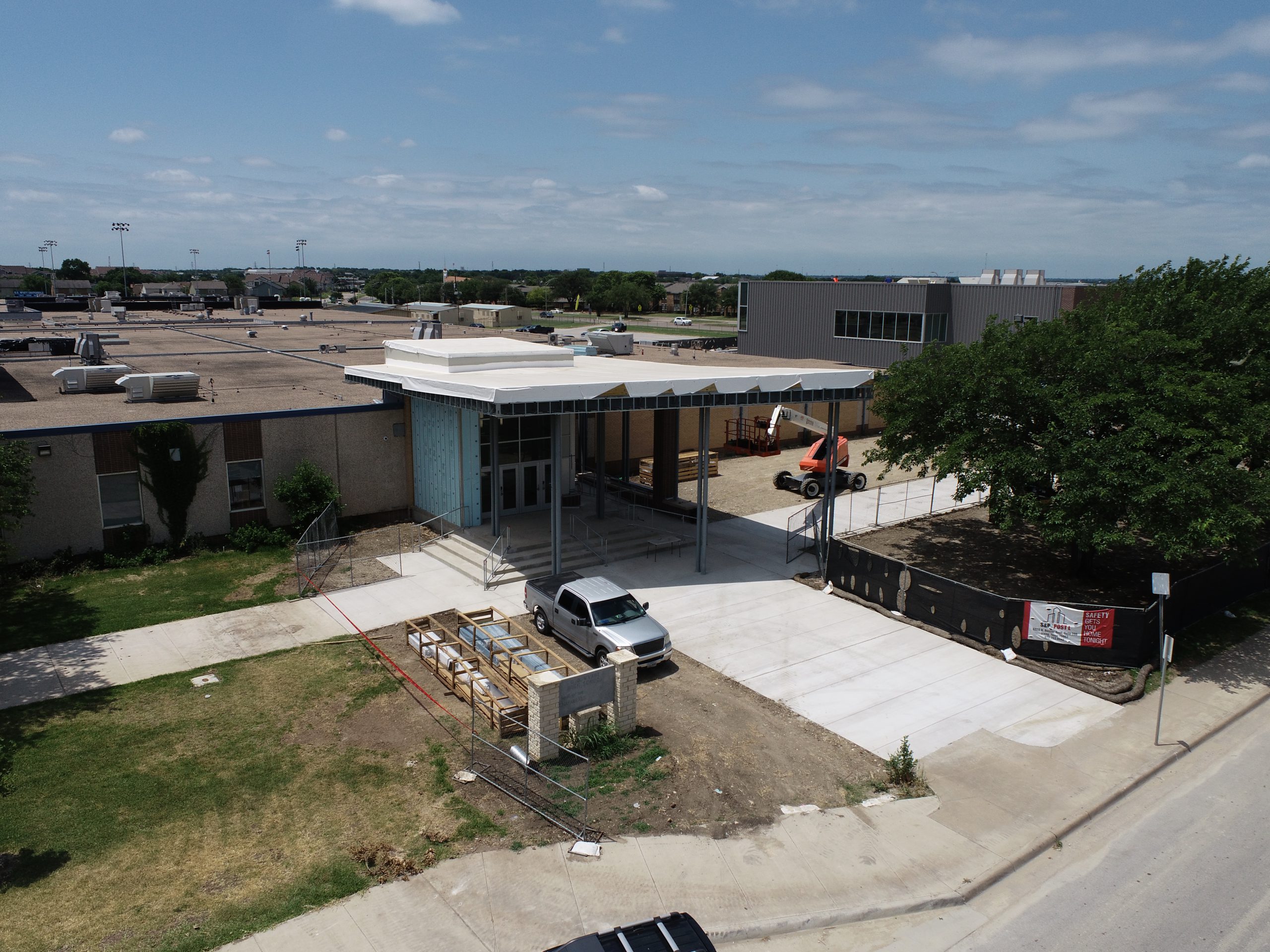
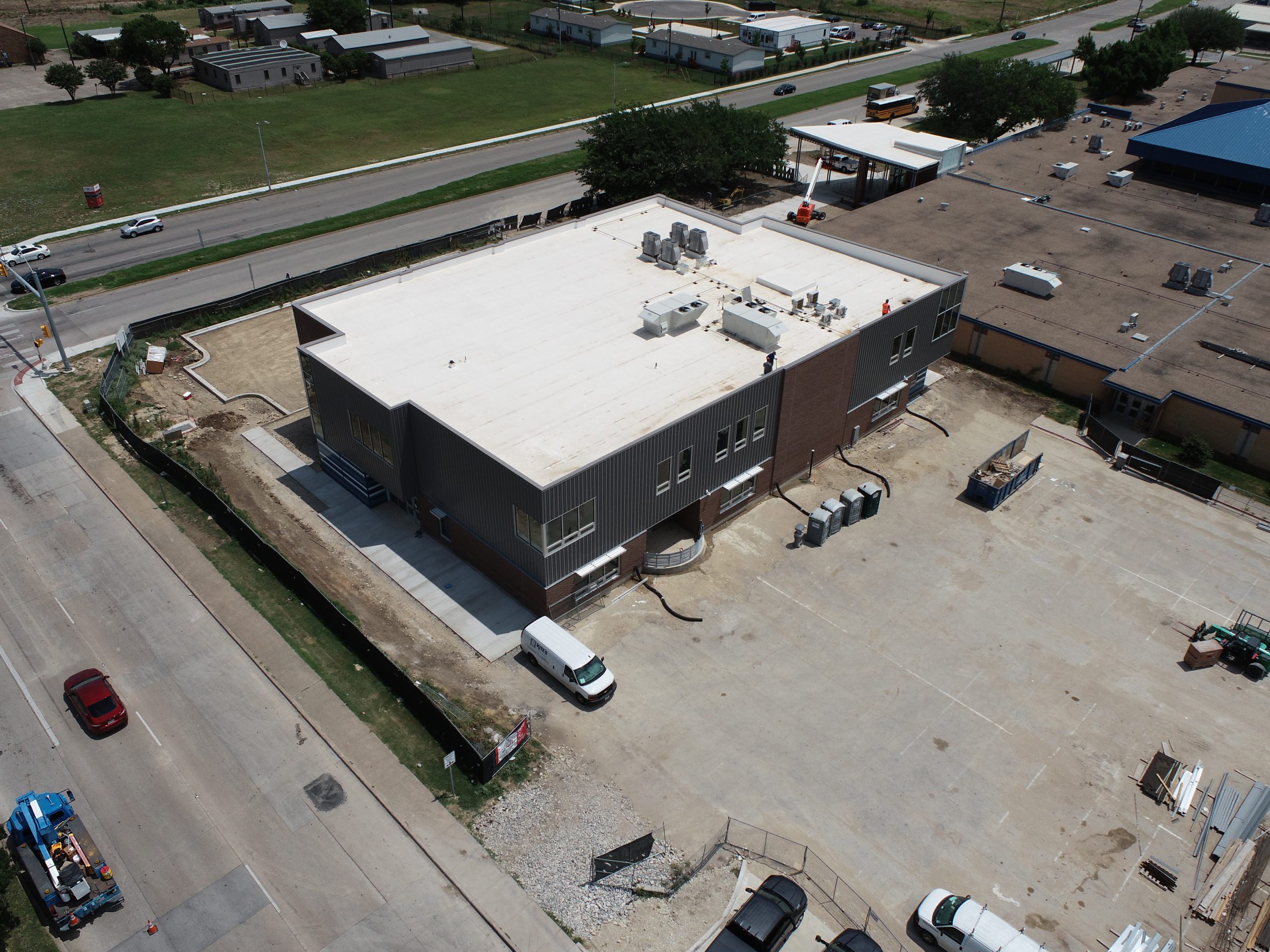
06/25/2021
Take a look at the progress being made on the new entryway and the CTE building
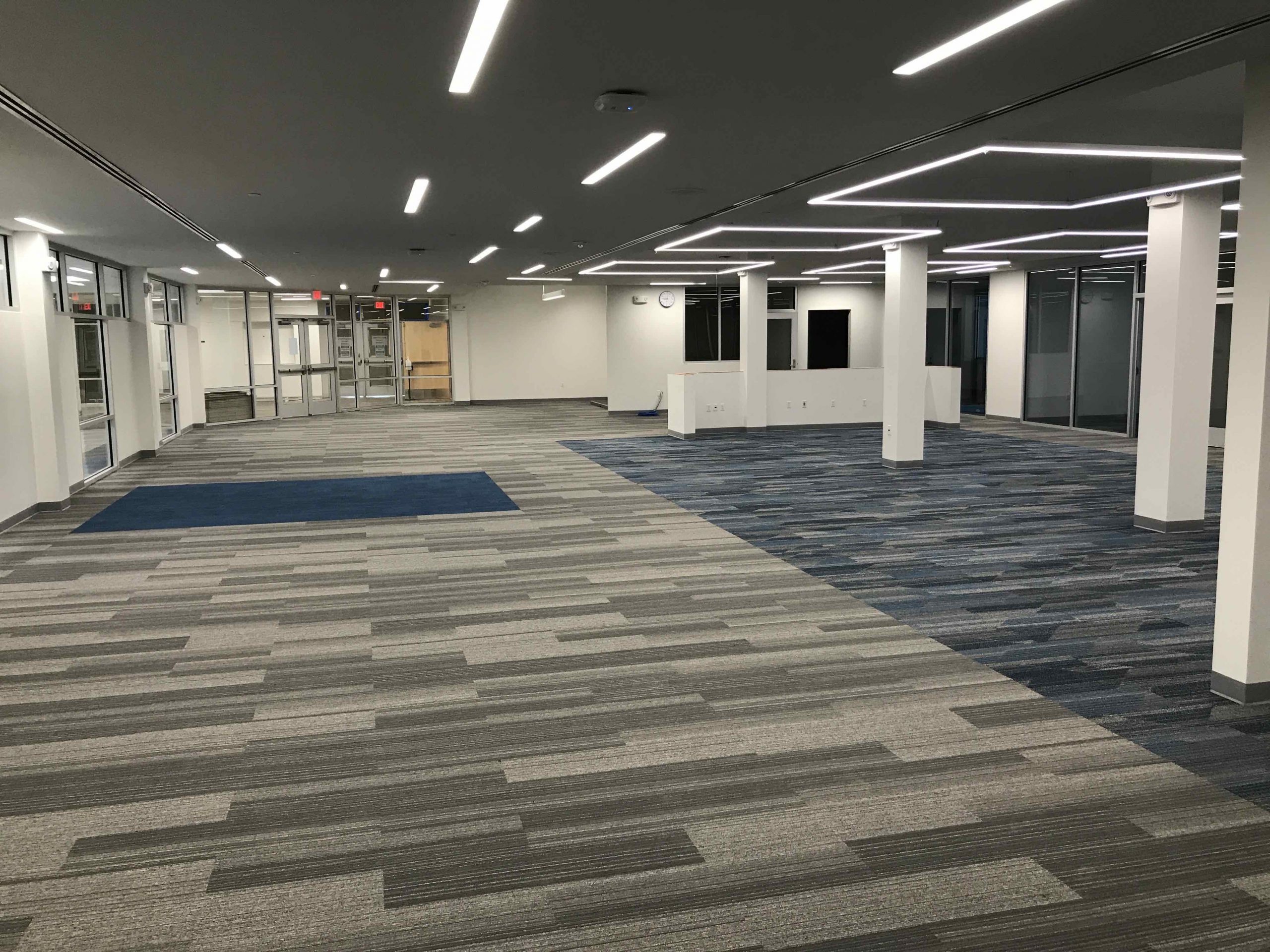
06/18/2021
The new media center is complete and ready for furniture to be brought in!
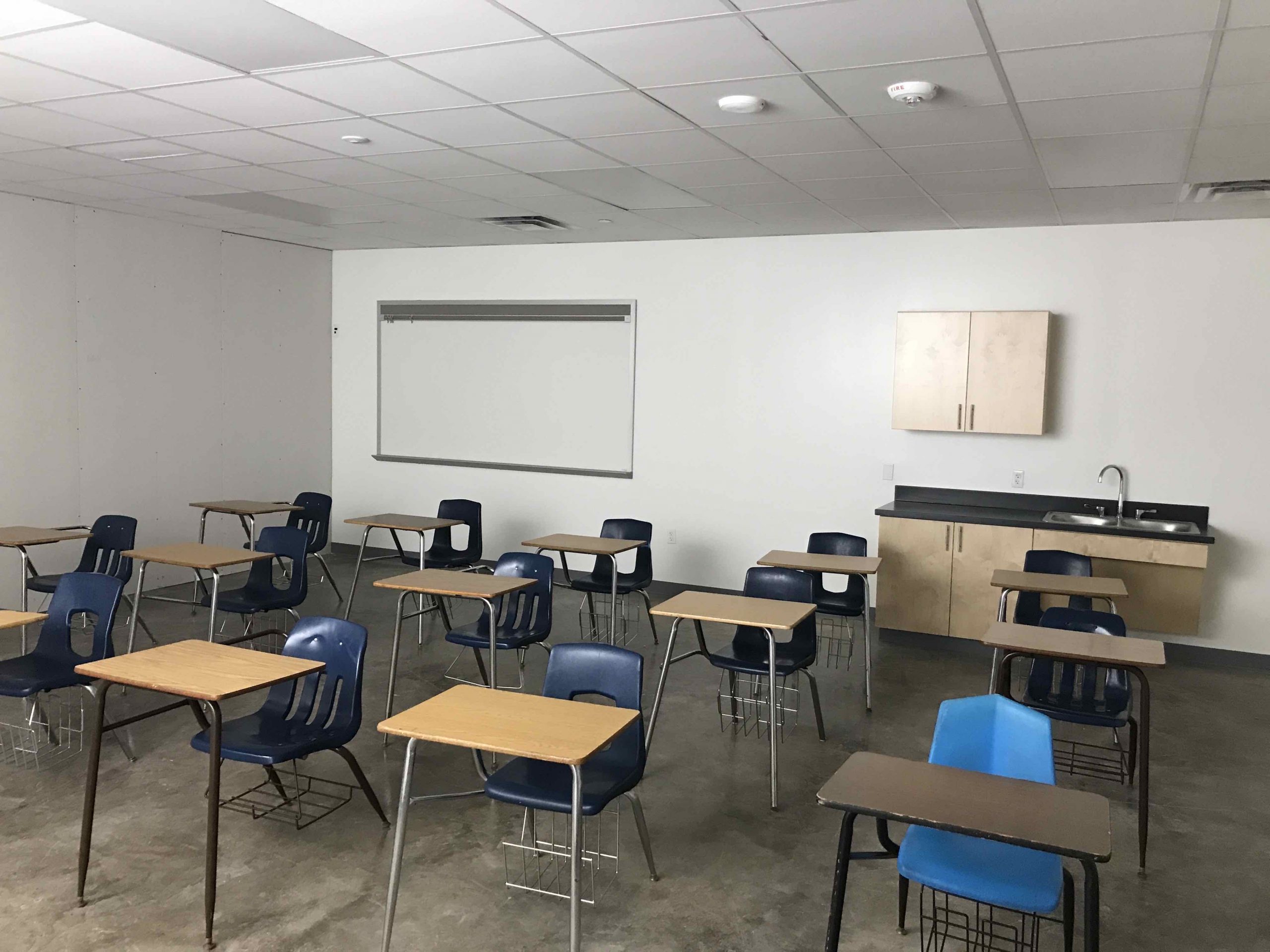
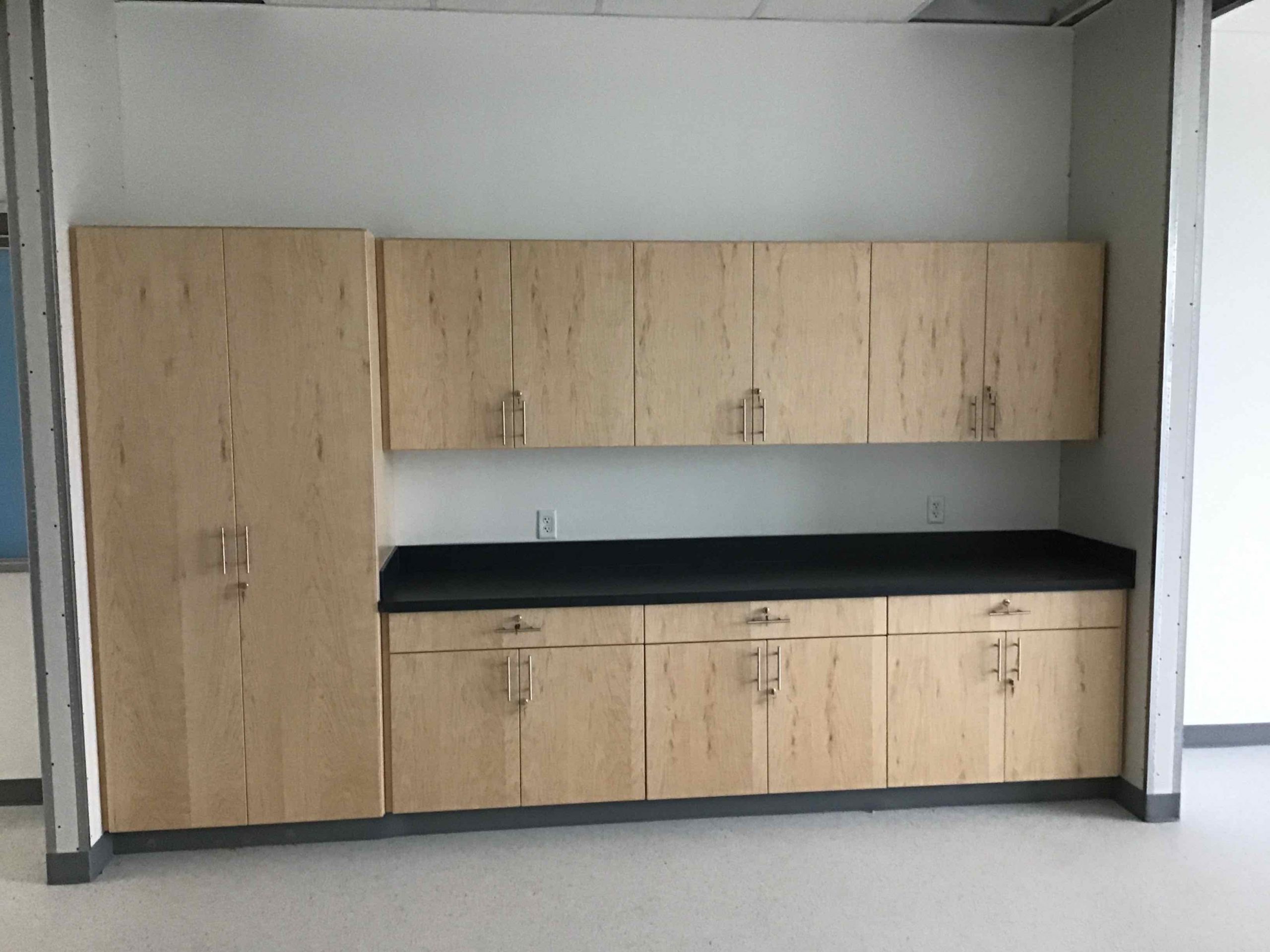
05/26/2021
A few of the classrooms in Area F are complete and the CTE classrooms are underway!
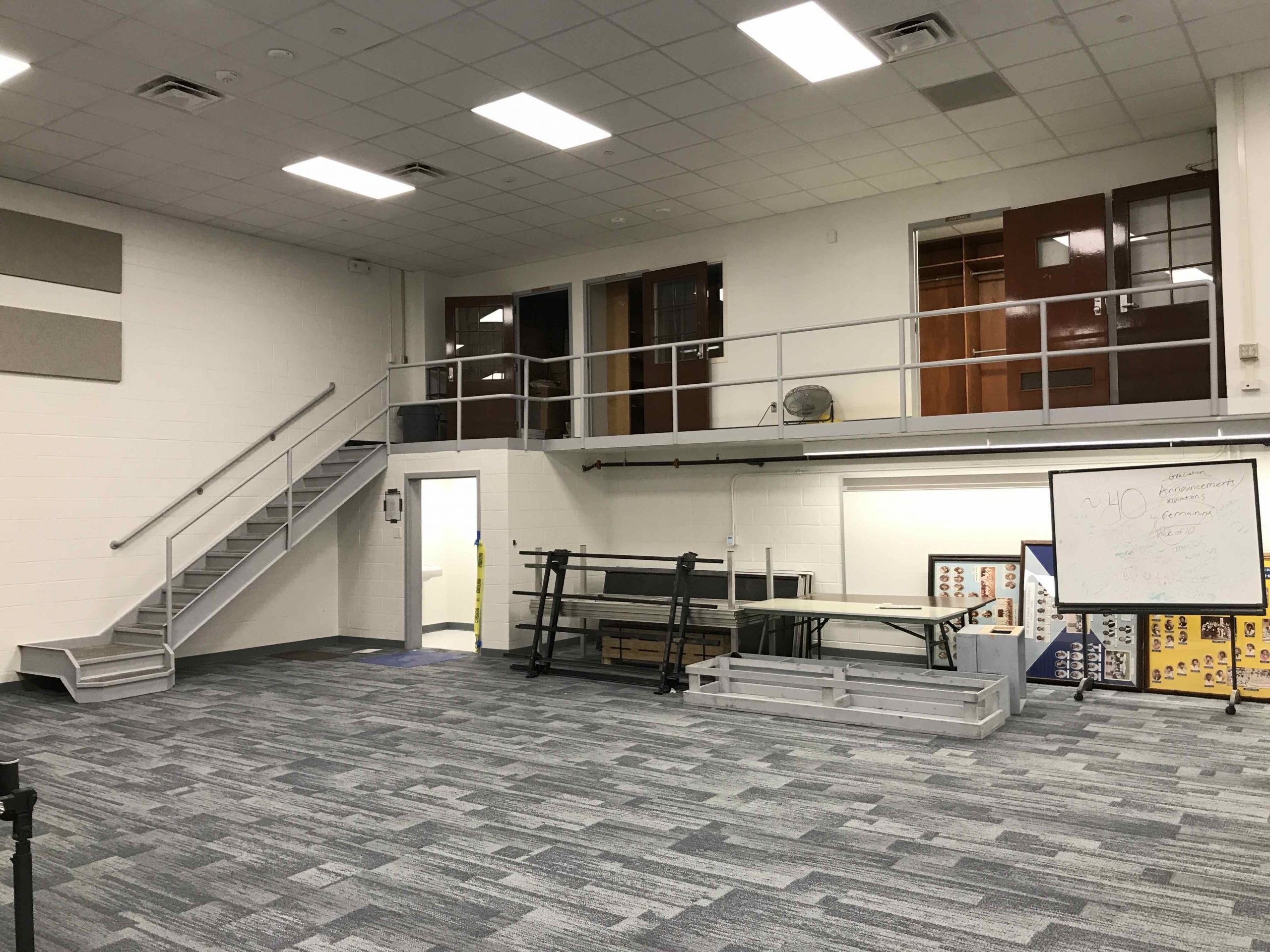
04/30/2021
Take a look at the new choir room!
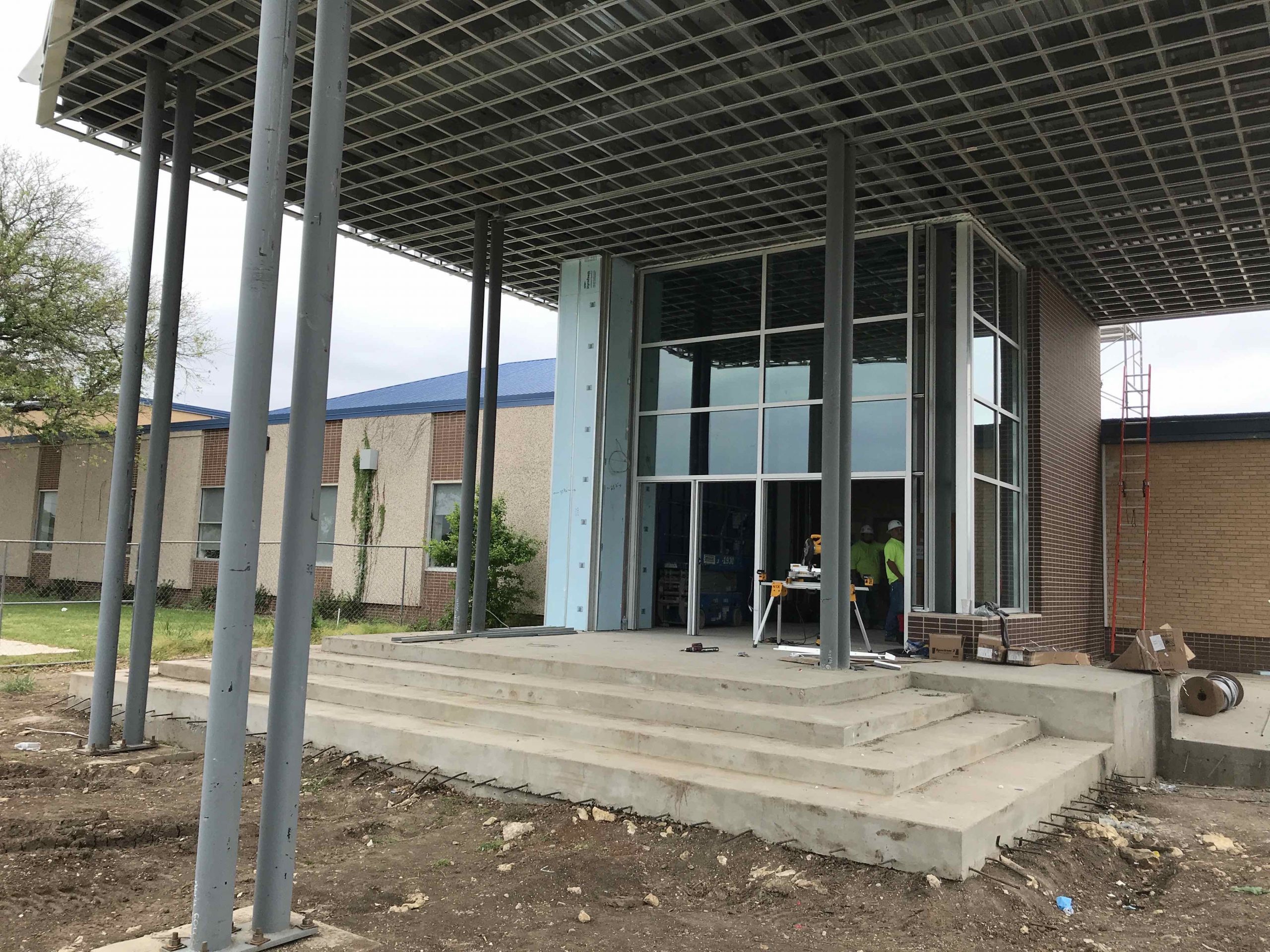
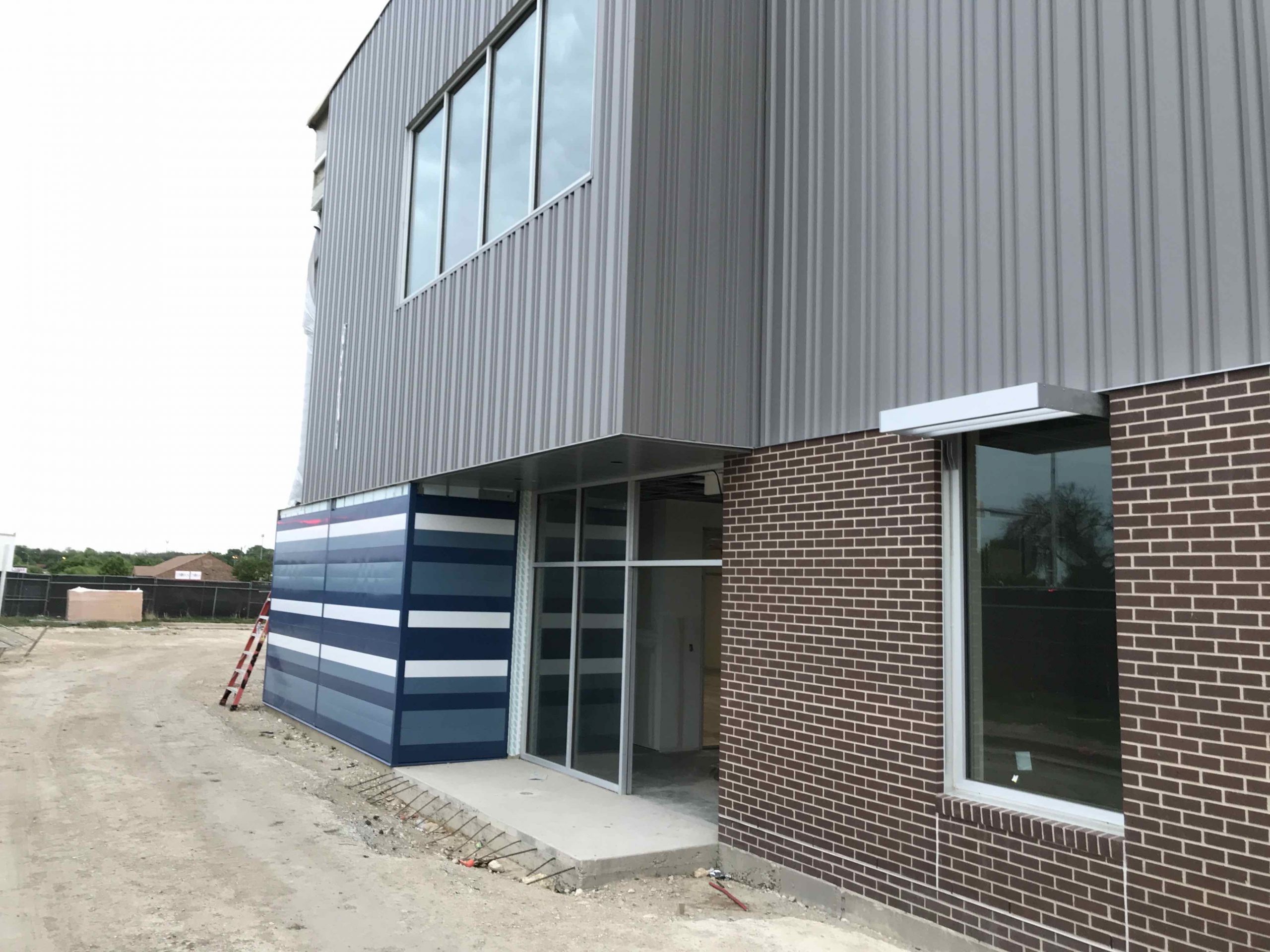
04/16/2021
The Front Entry has been secured, and the aluminum storefront has been installed.
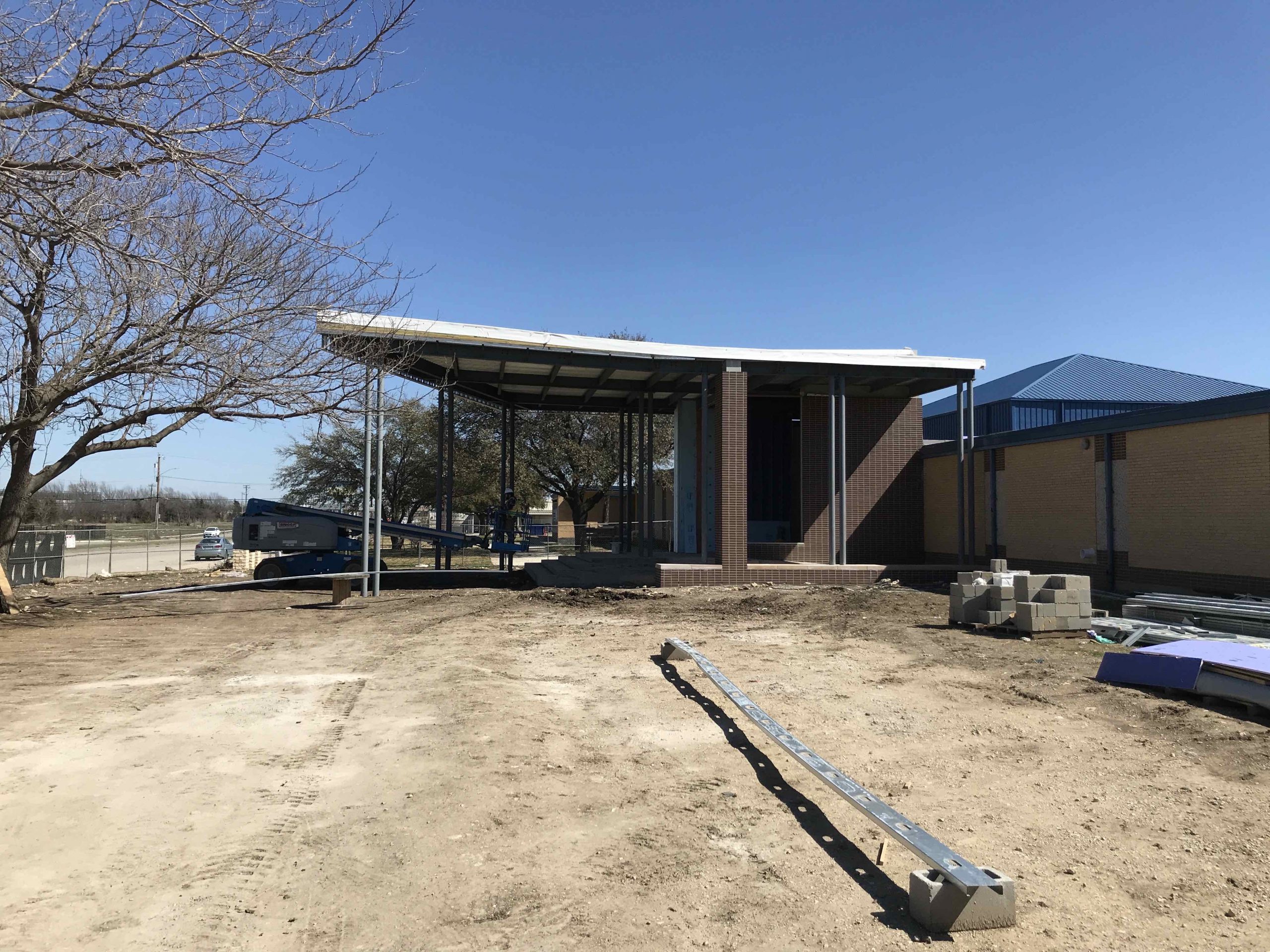
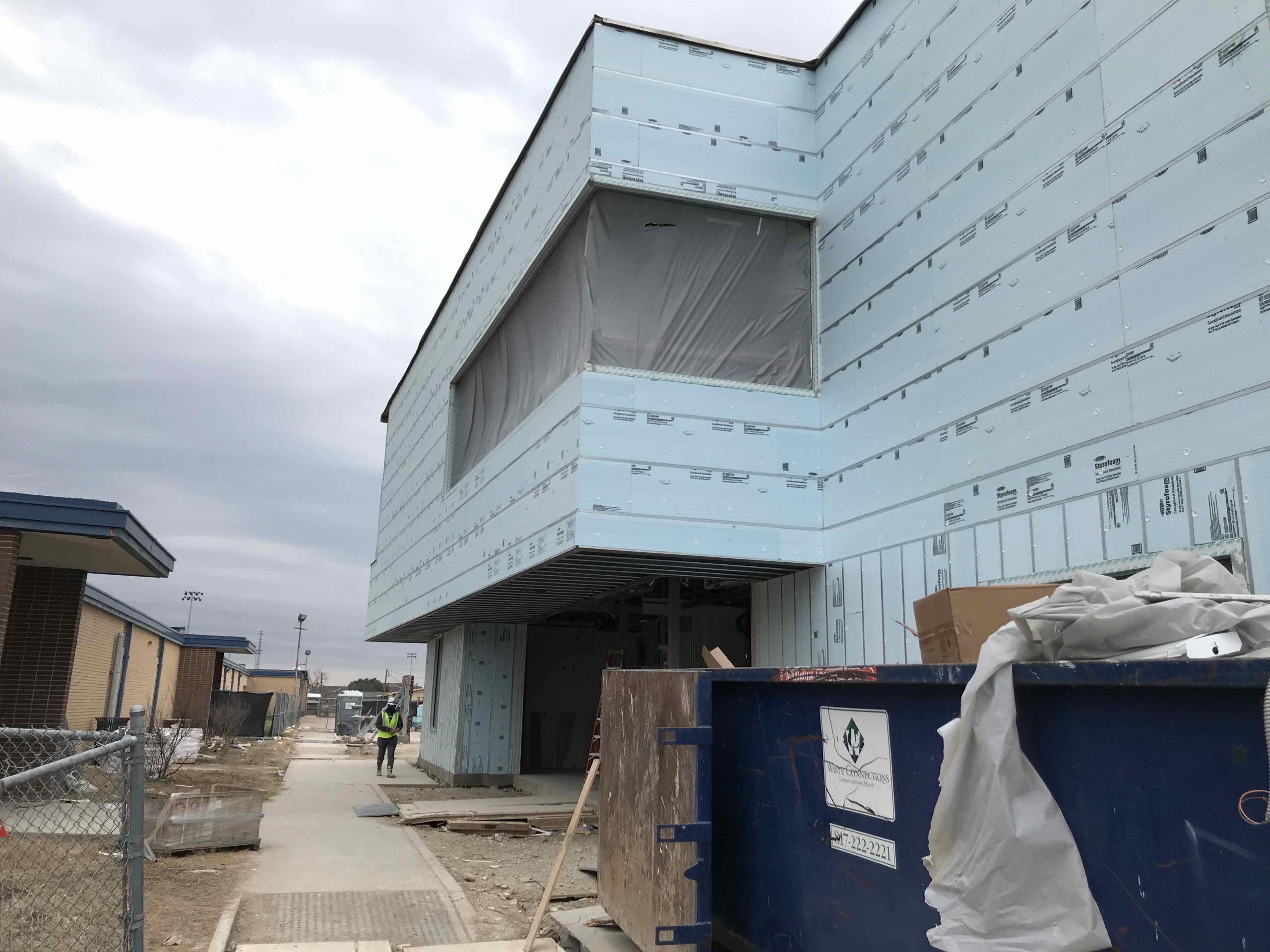
03/05/2021
The addition’s front entry is taking shape and the North CTE Building is coming along nicely!
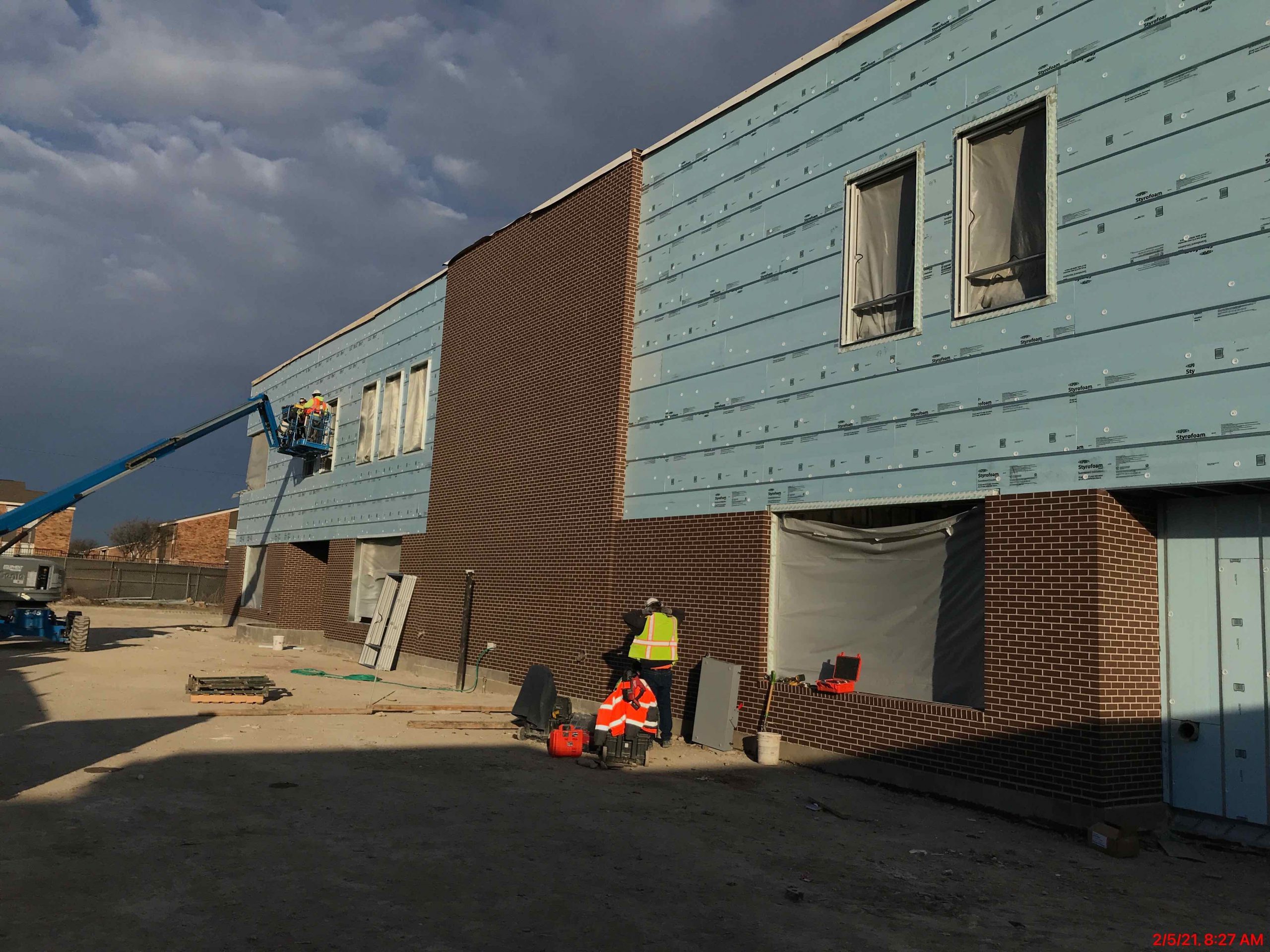
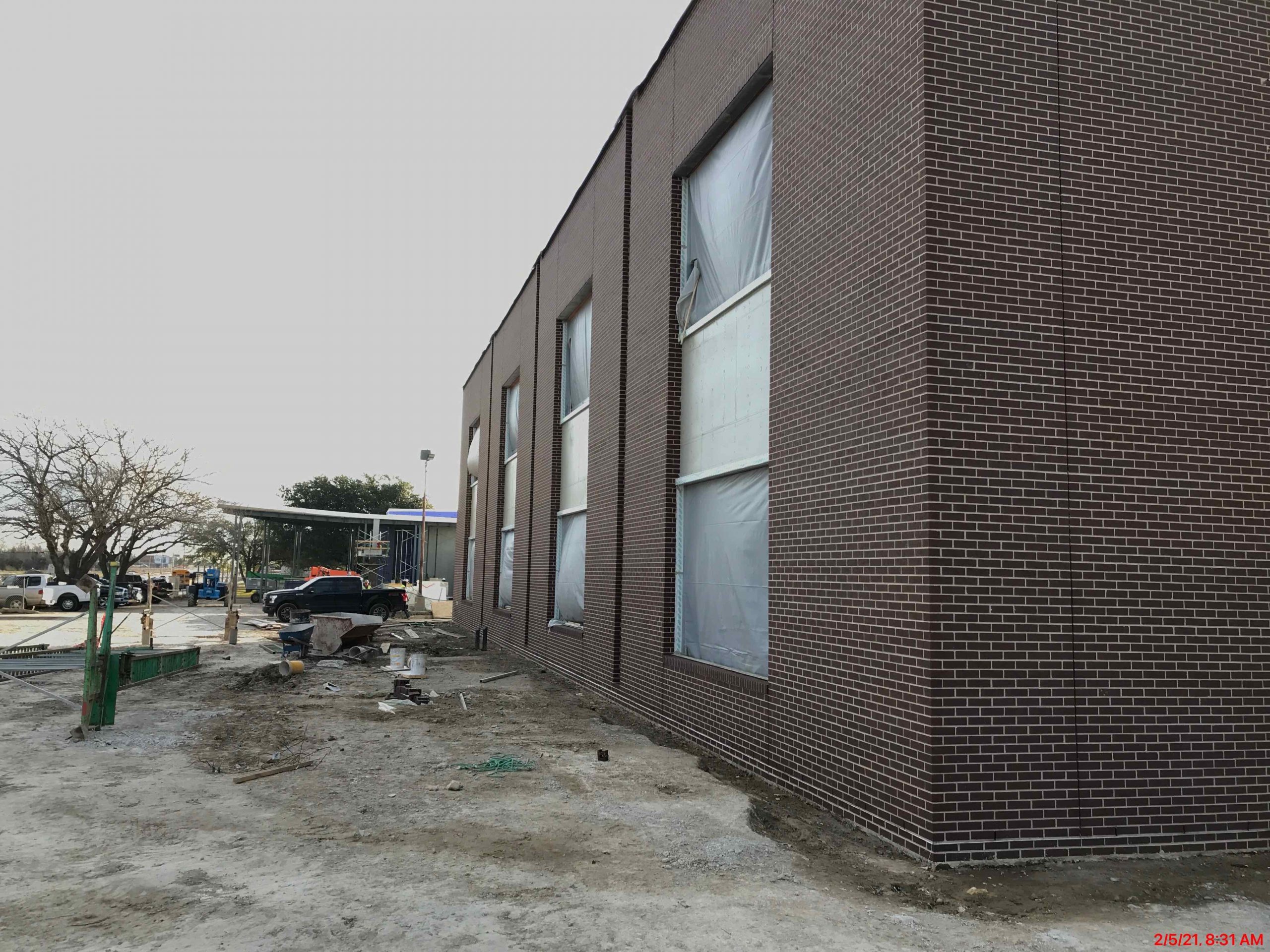
02/05/2021
The exterior brick installation for the new CTE building is complete! Metal Panels will soon be installed to complete the […]
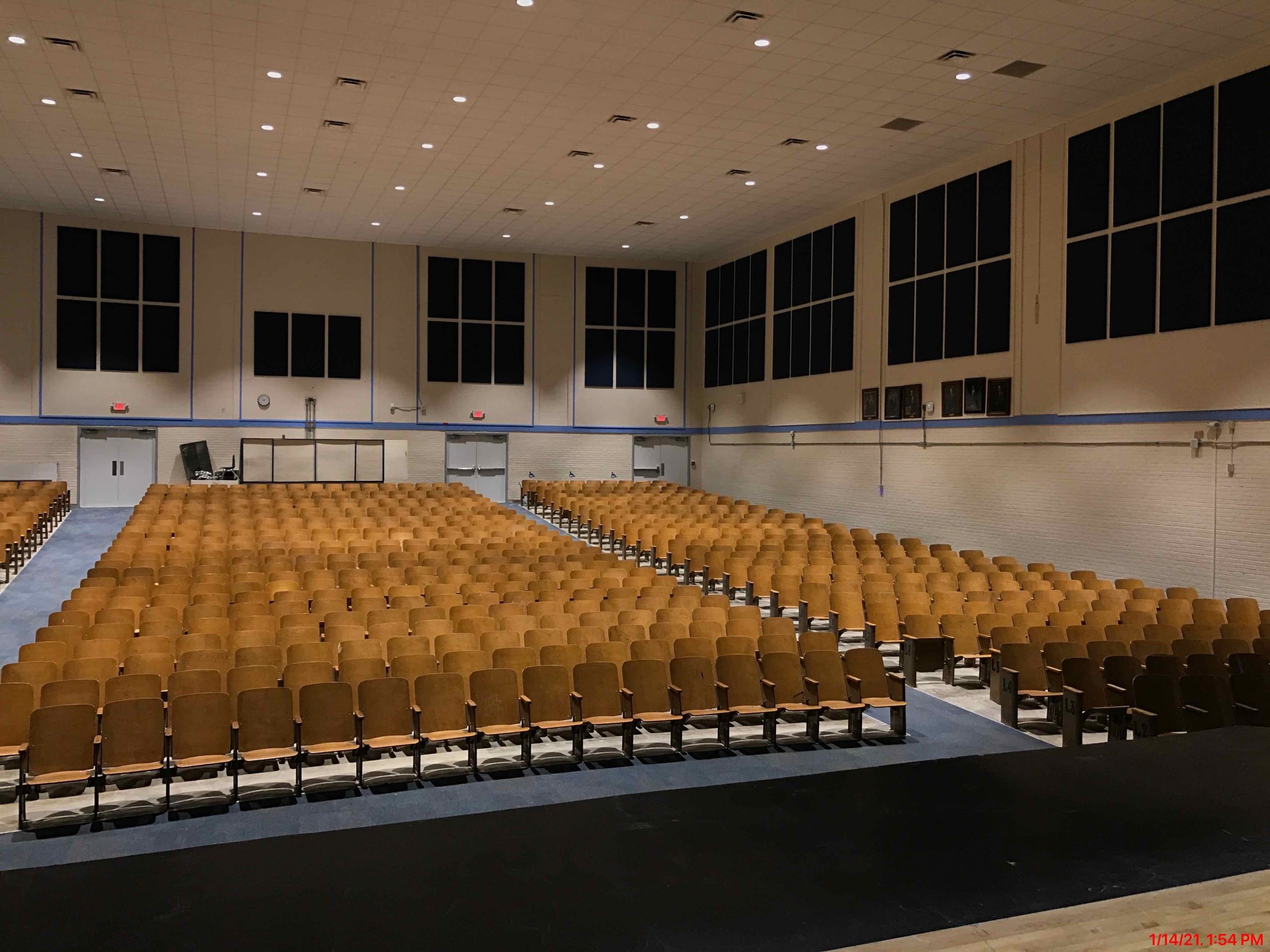
01/22/2021
The auditorium received a new acoustical ceiling with LED lighting.
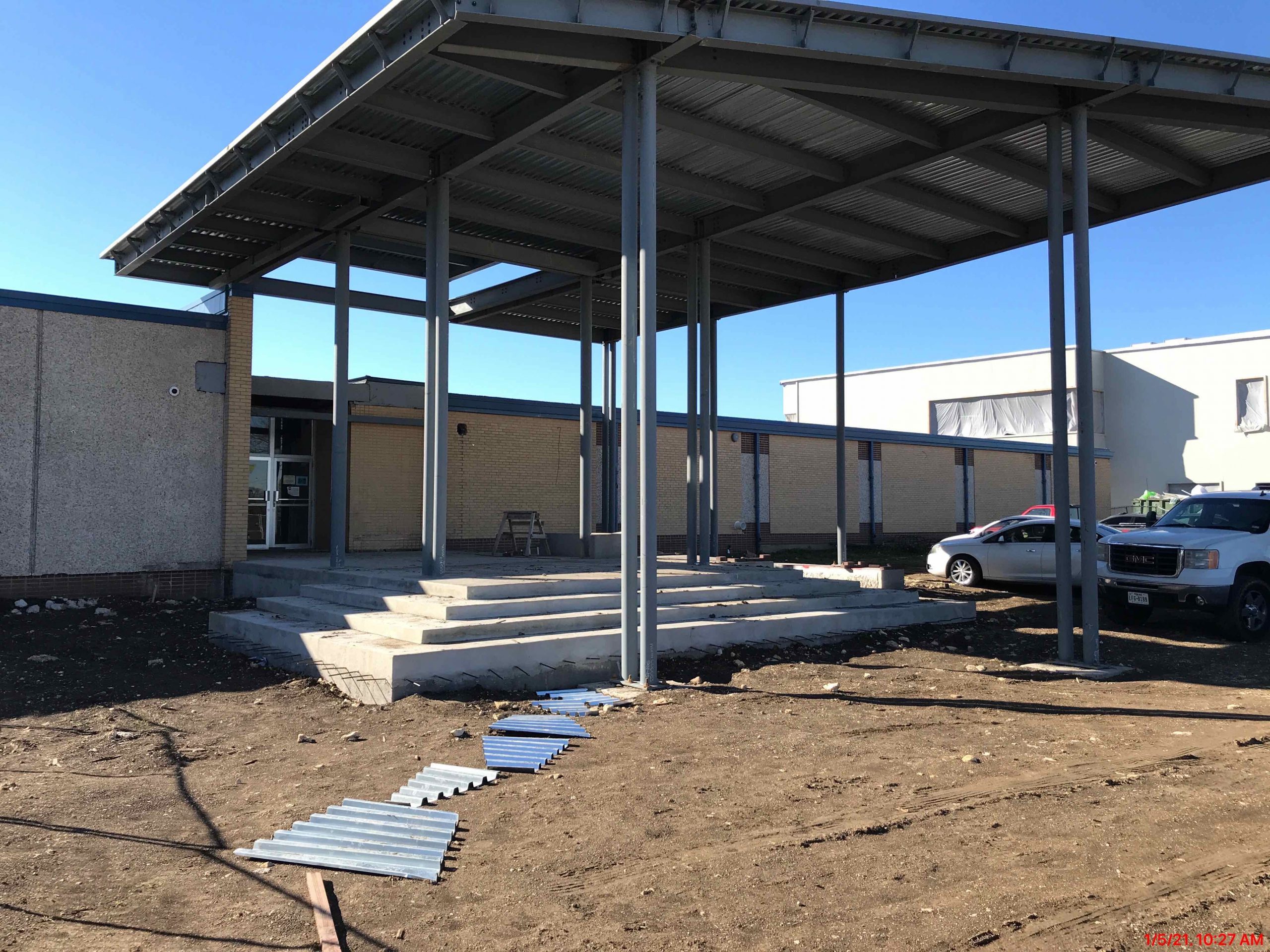
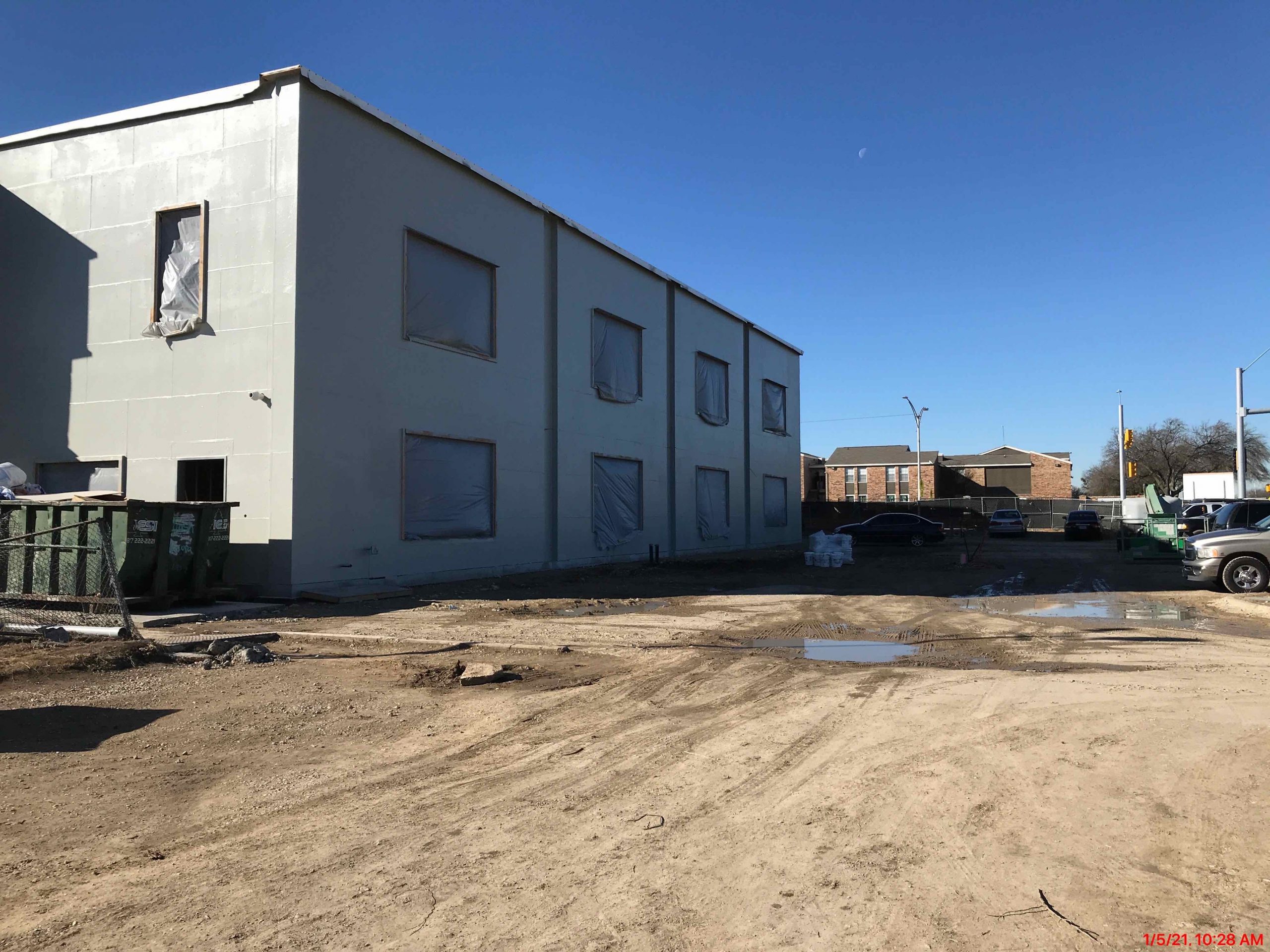
01/04/2021
The CTE Building & the front entry are making great headway!
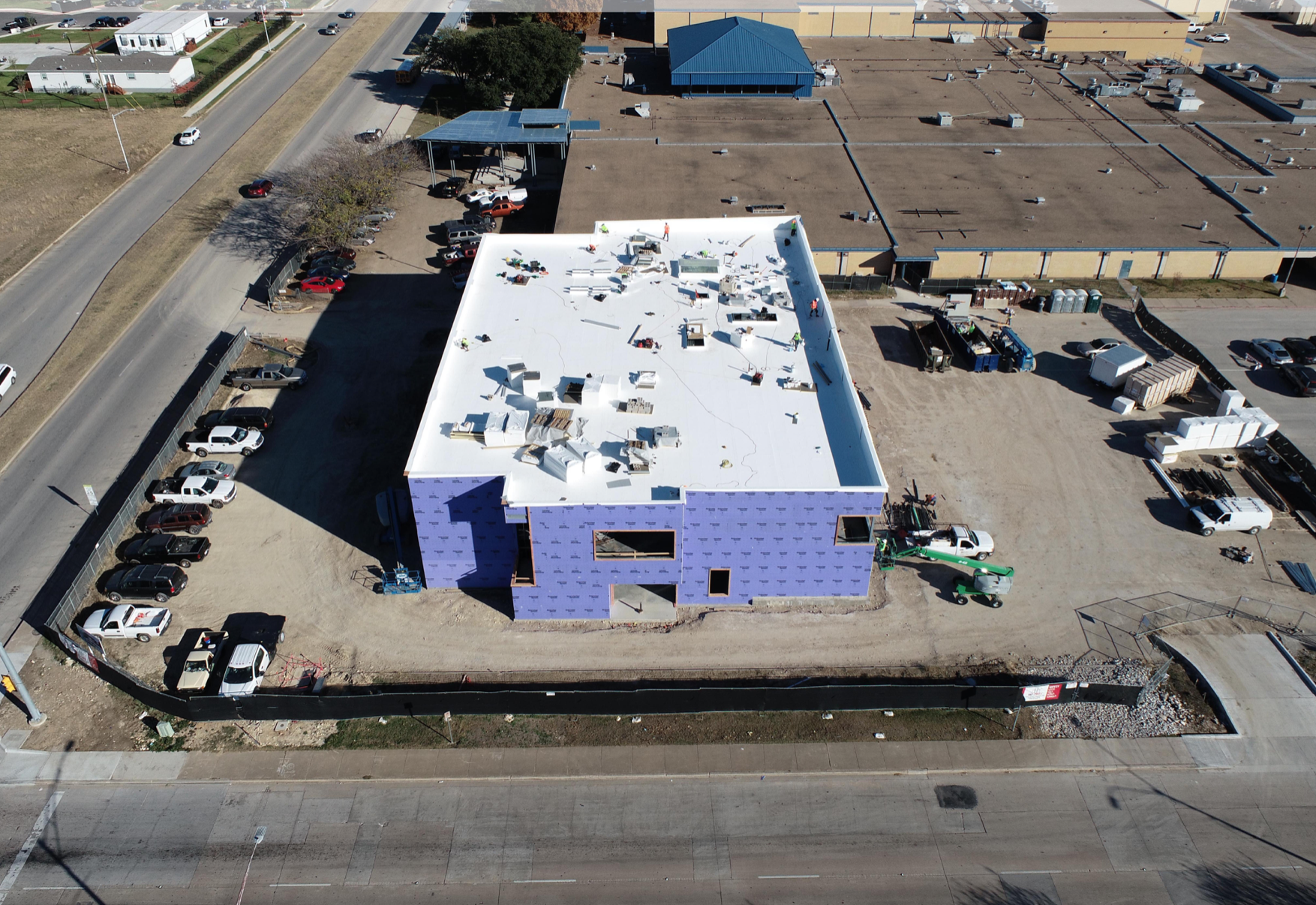
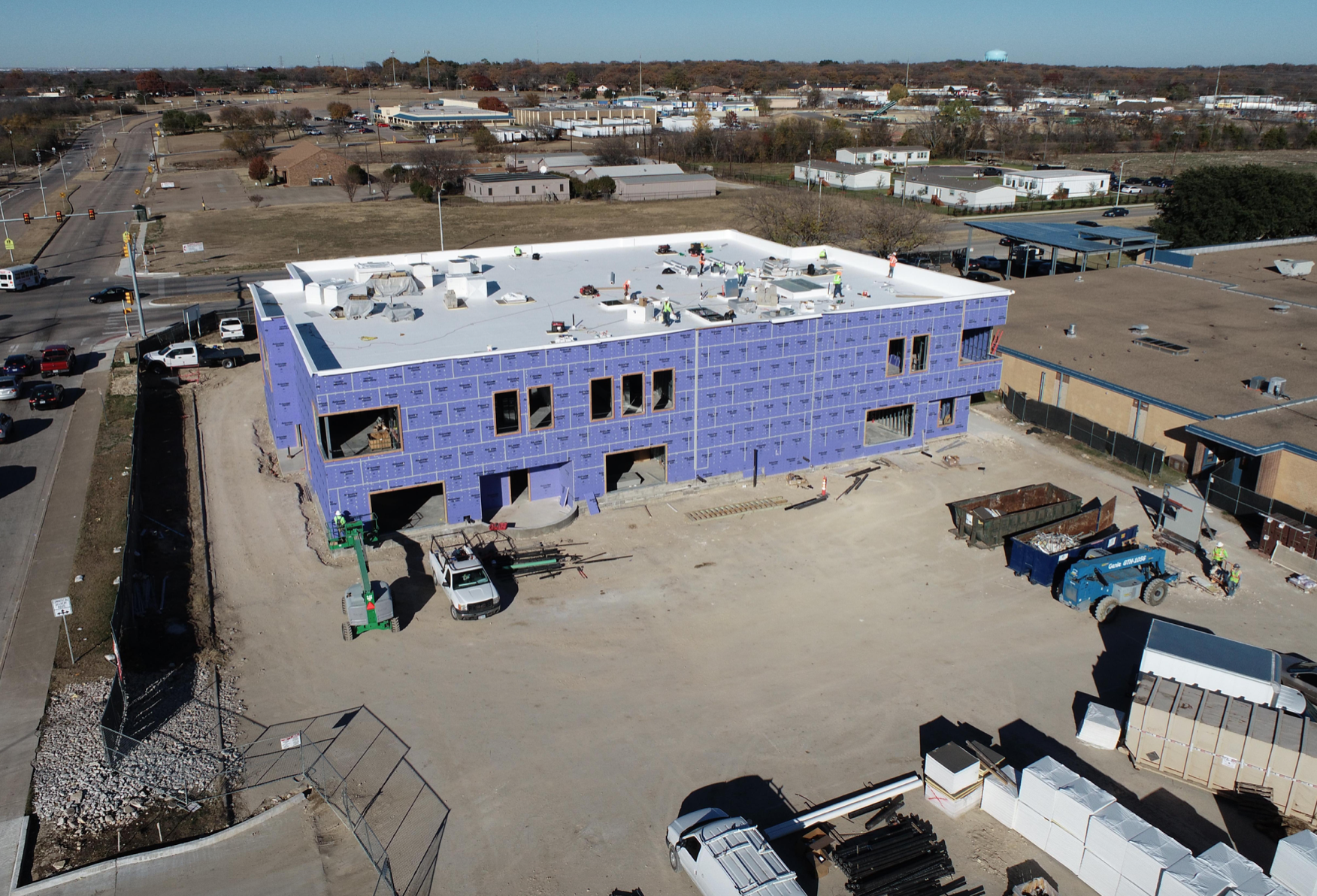
12/11/2020
The exterior metal stud walls and sheathing on the CTE building is complete!
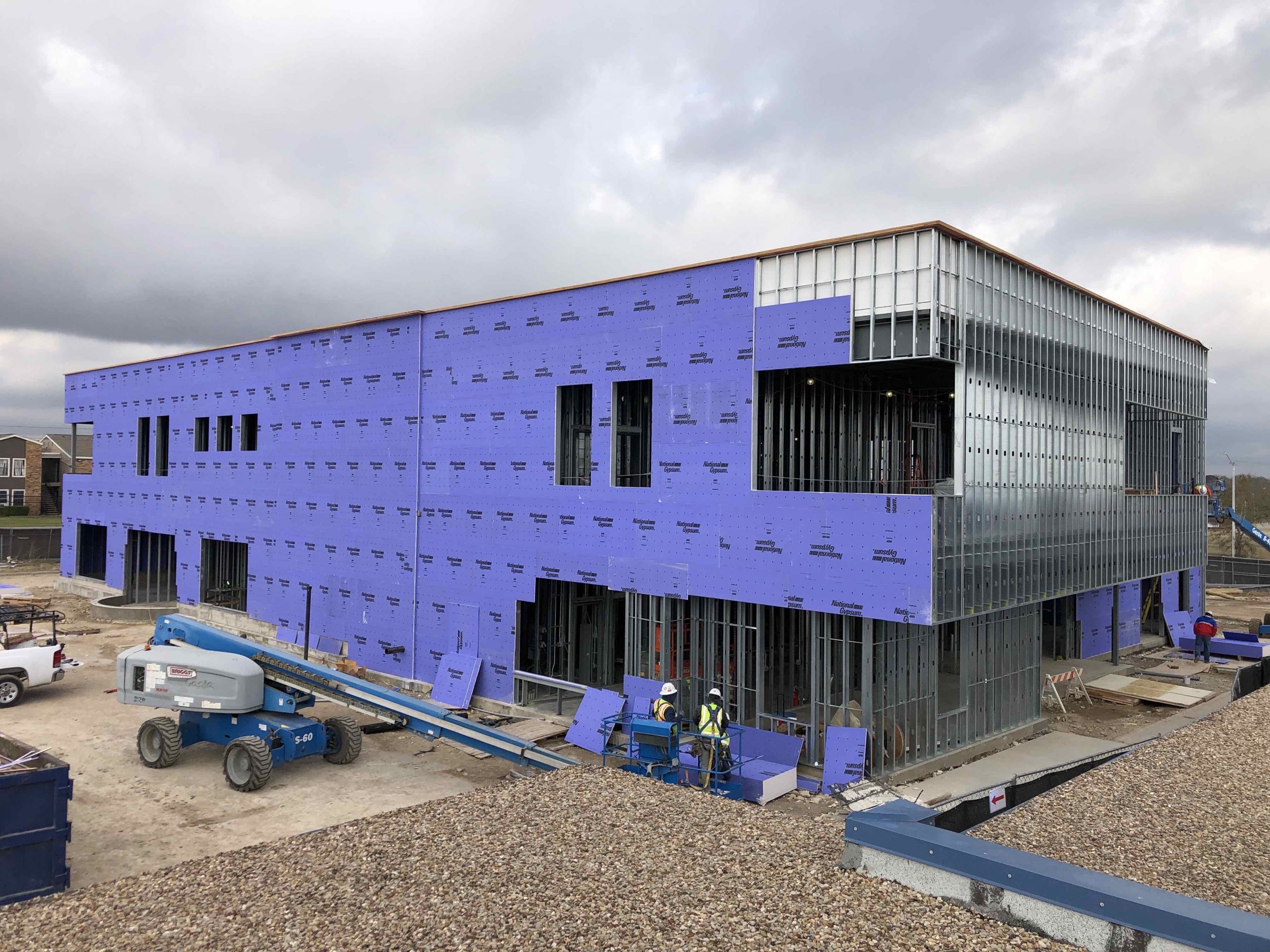
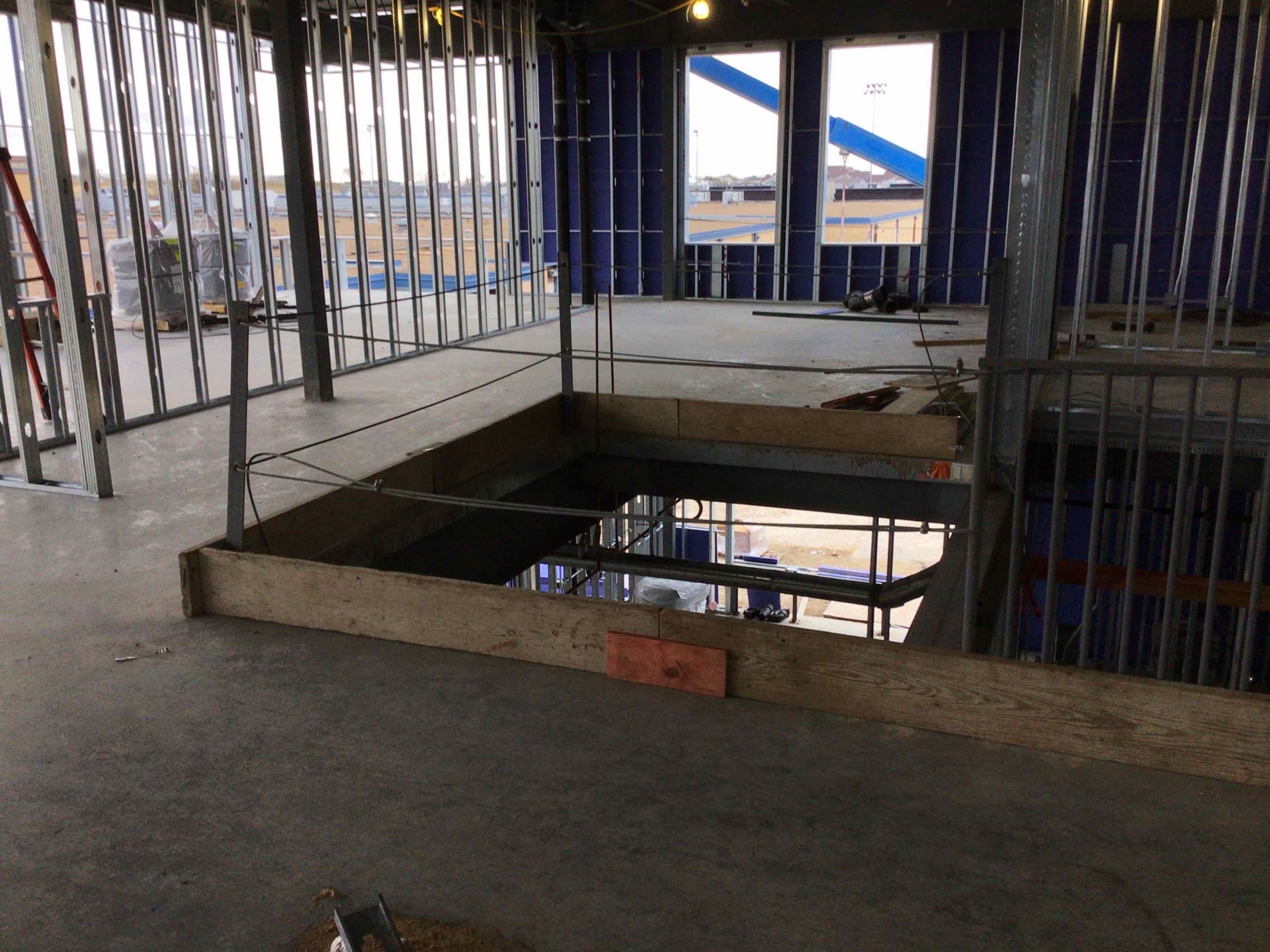
12/02/2020
Remember when the CTE Building was just a concrete slab? Look at it now! Wall framing and exterior sheathing is […]
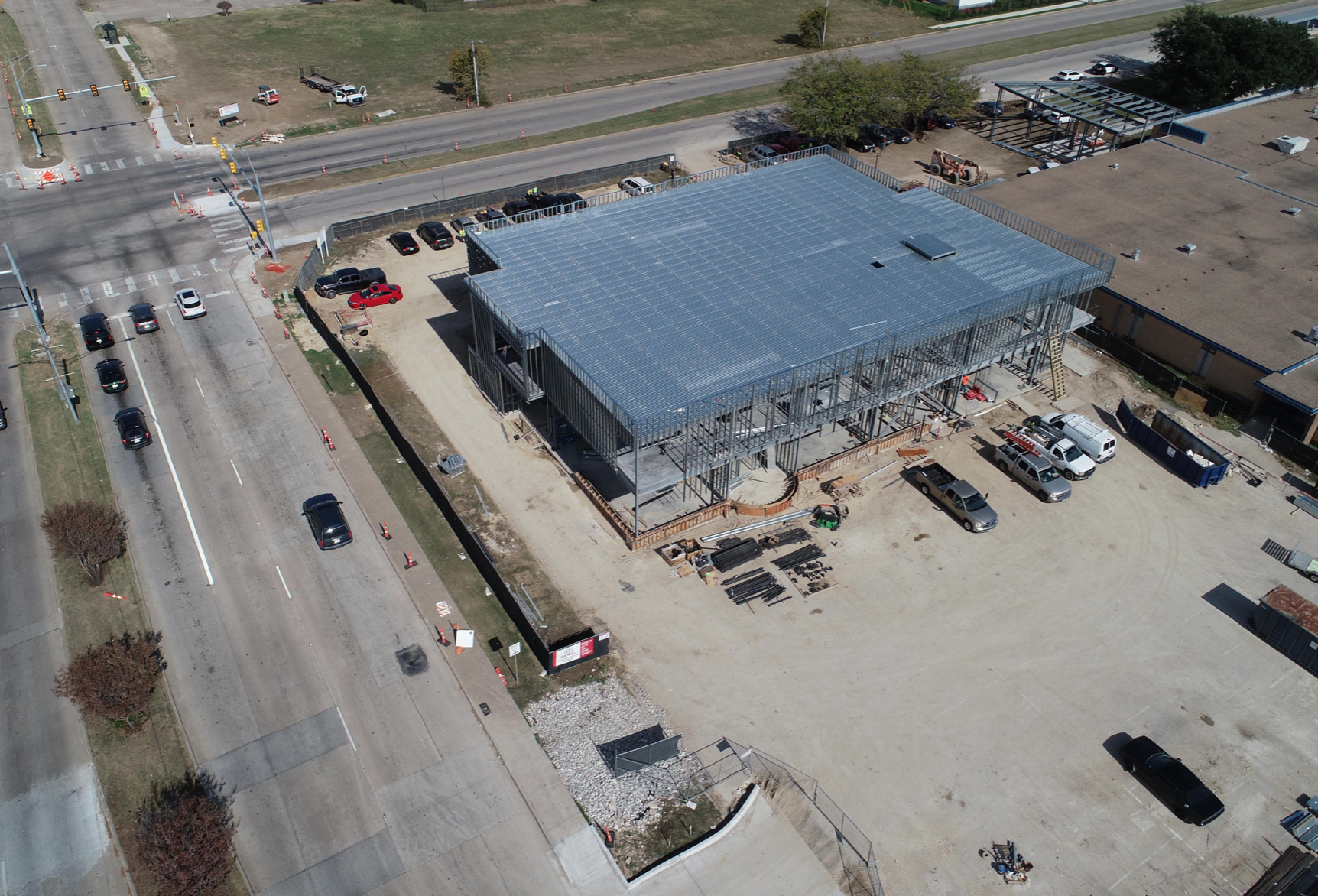
11/13/2020
The exterior walls and mechanical work for the new CTE building continues.
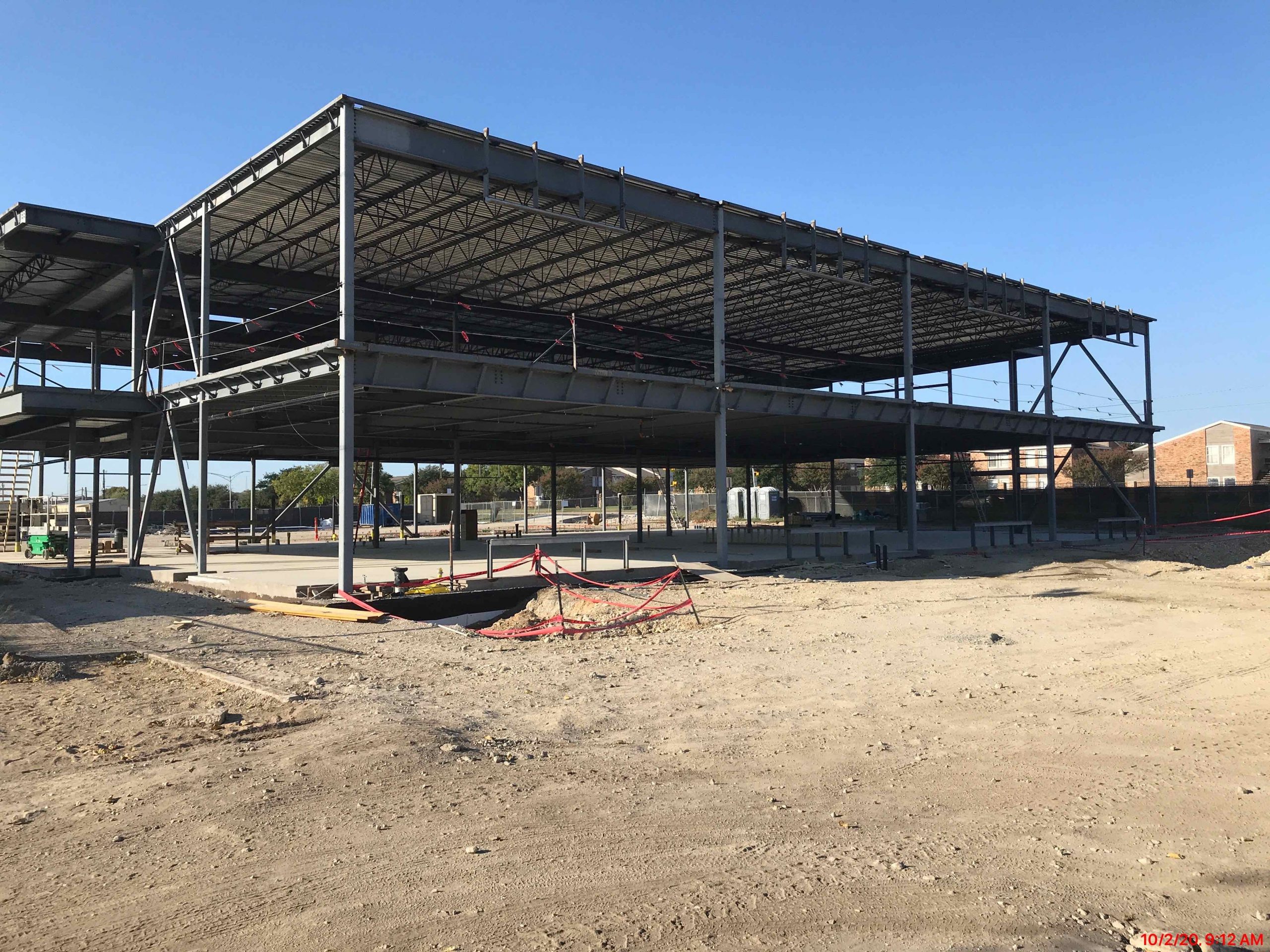
10/16/2020
Take a look at the framework for the new CTE building!
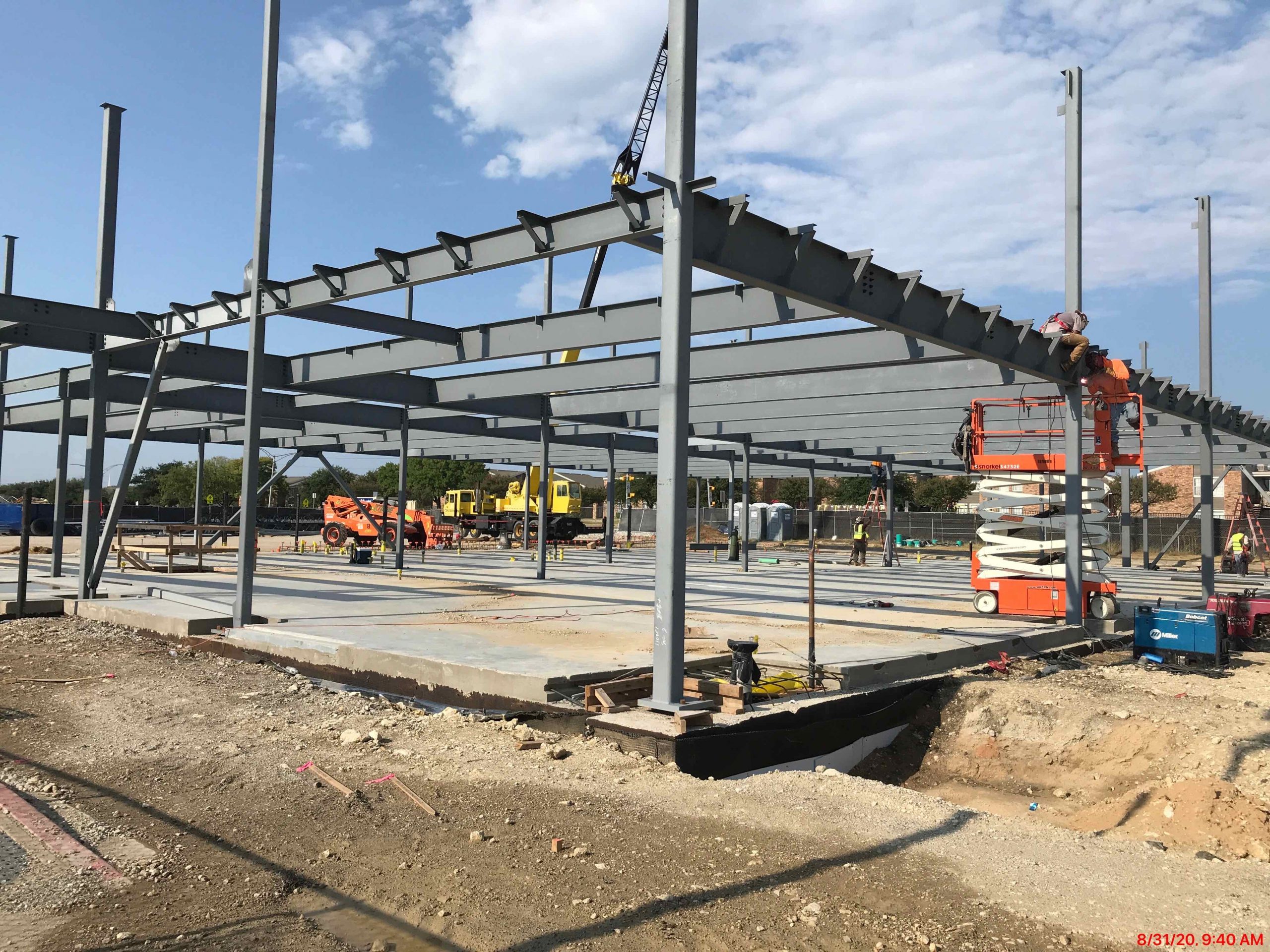
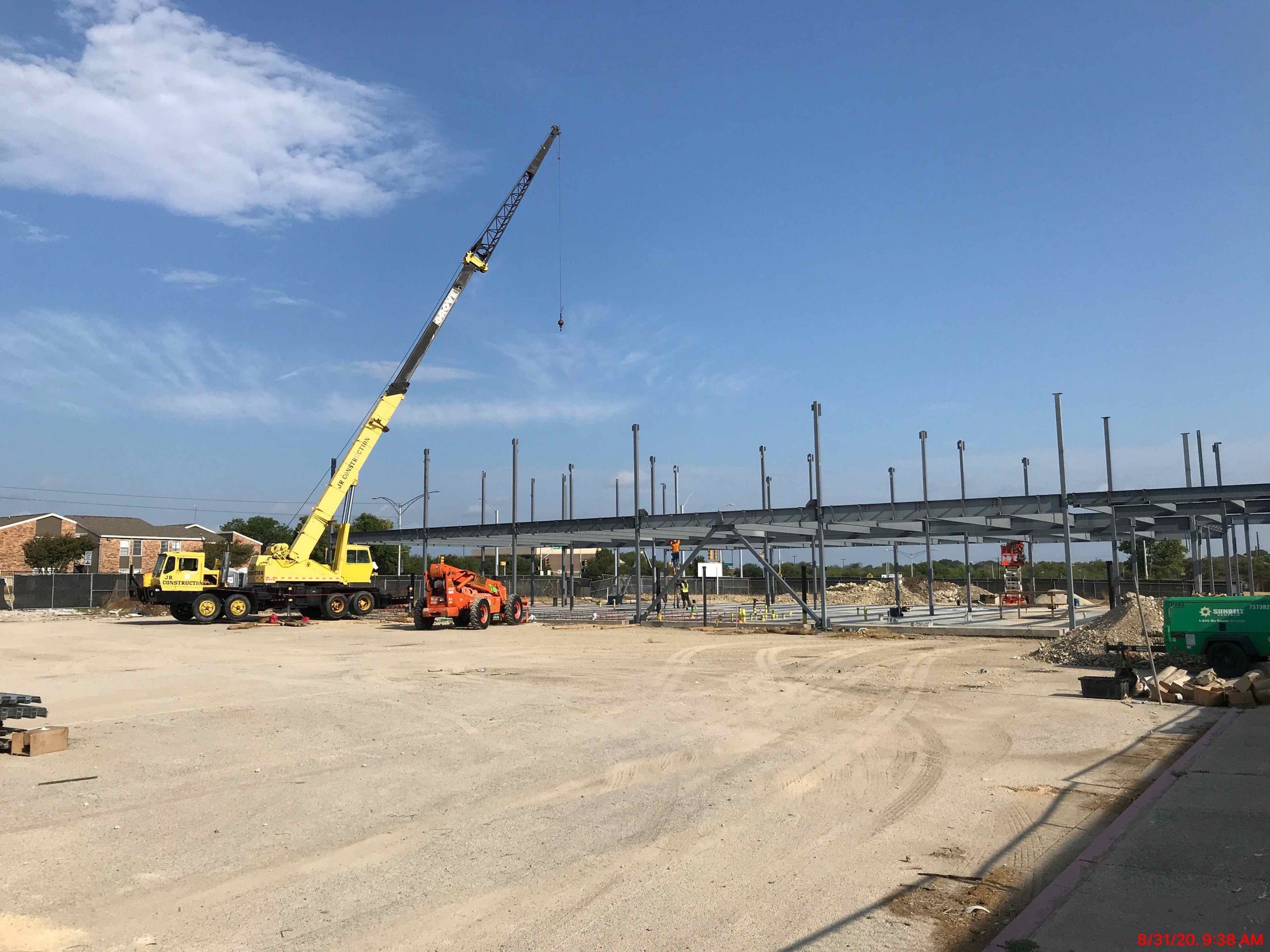
09/04/2020
The structural steel setting for the CTE building continues
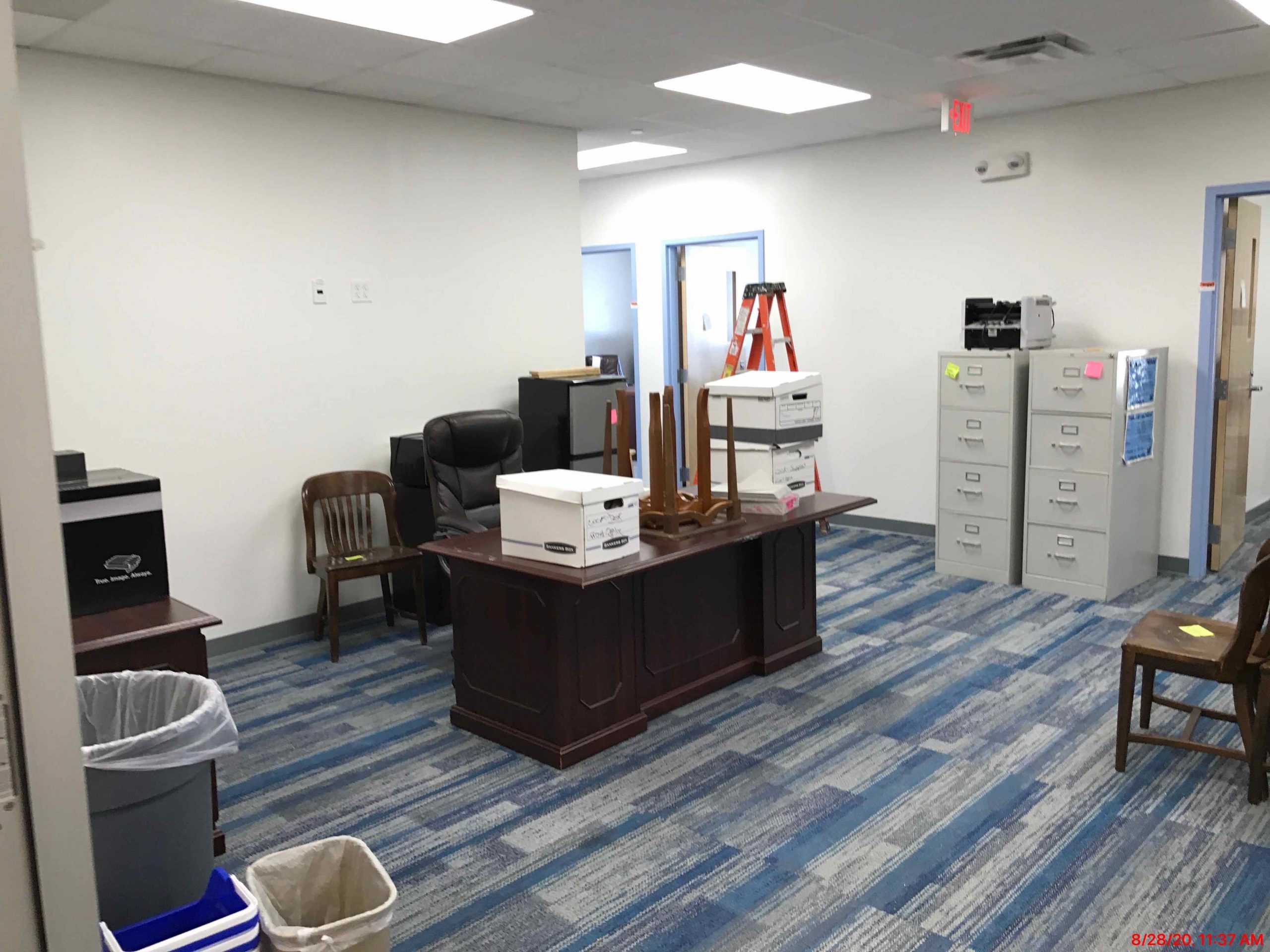
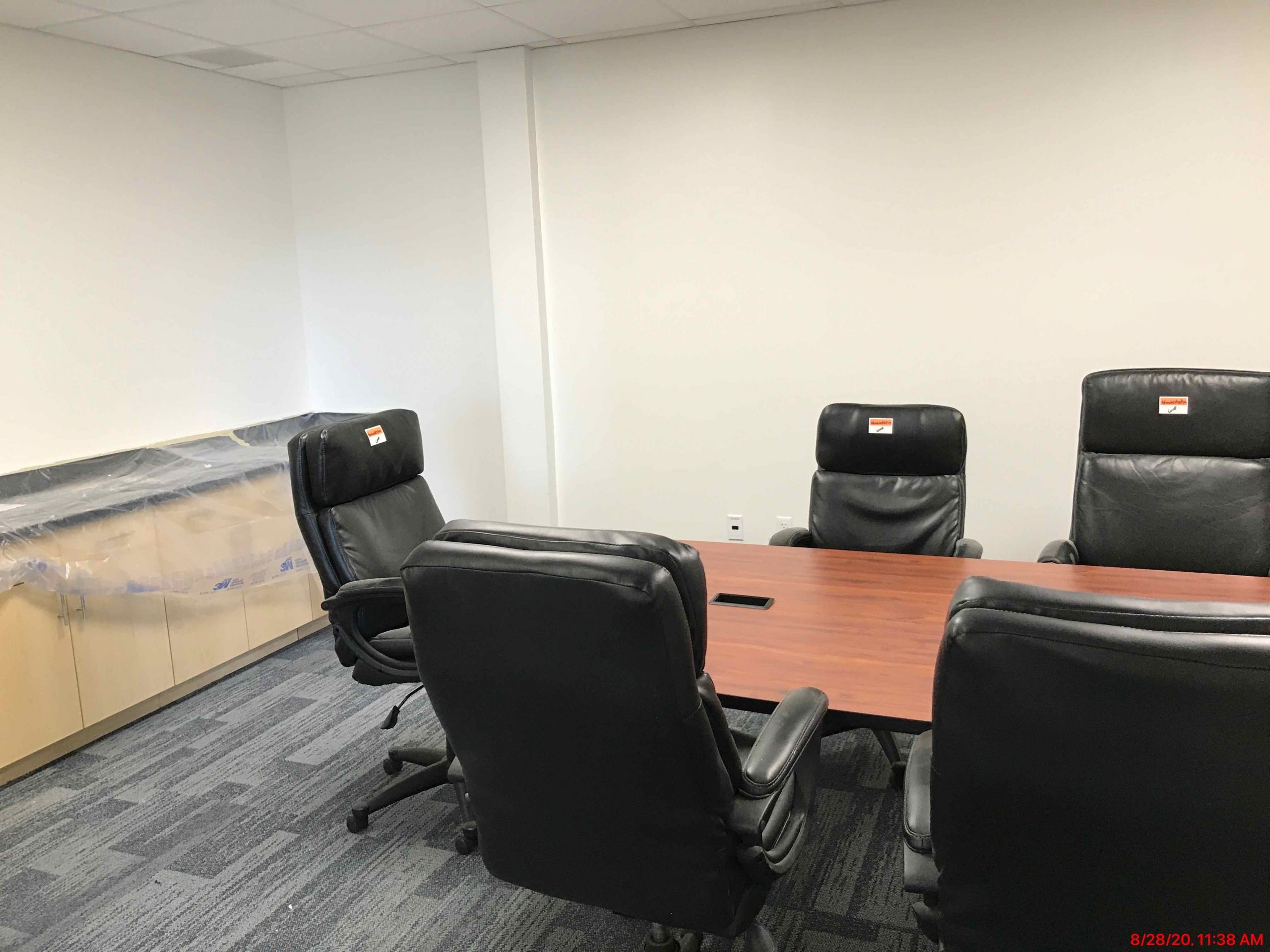
08/28/2020
The furniture for the administration was brought in!
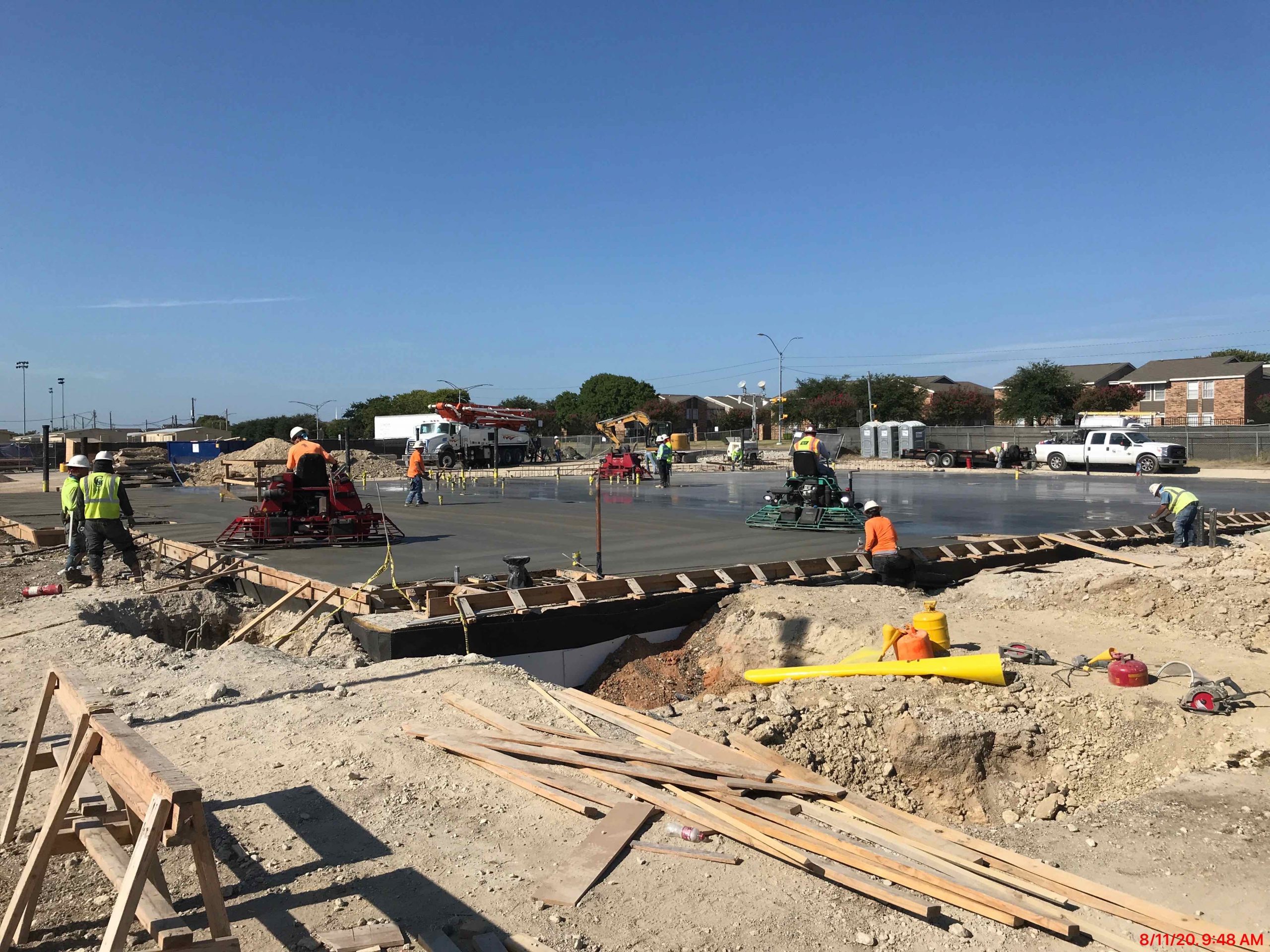
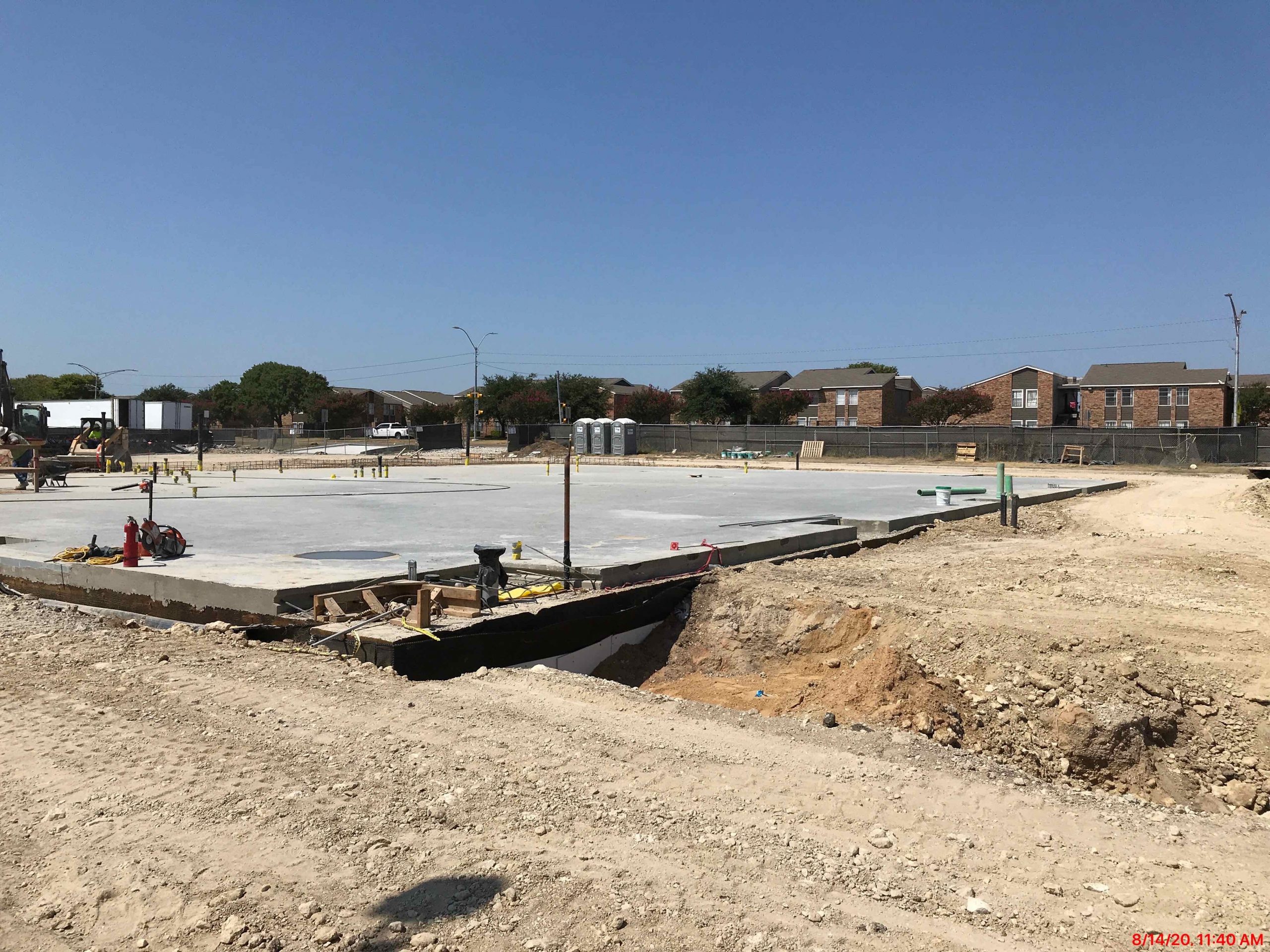
08/14/2020
The foundation slab has been poured. Next up, steel structure work will begin!
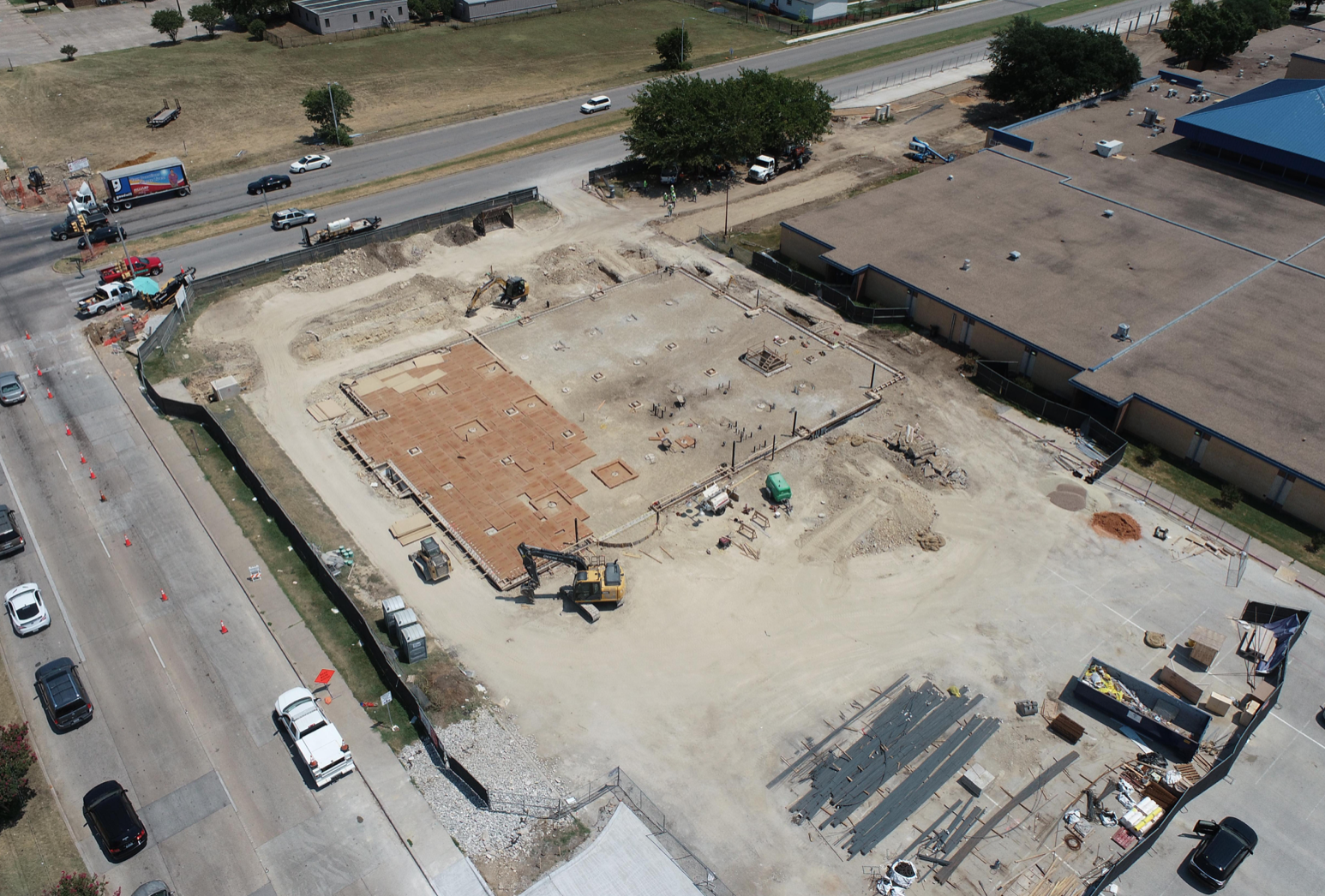
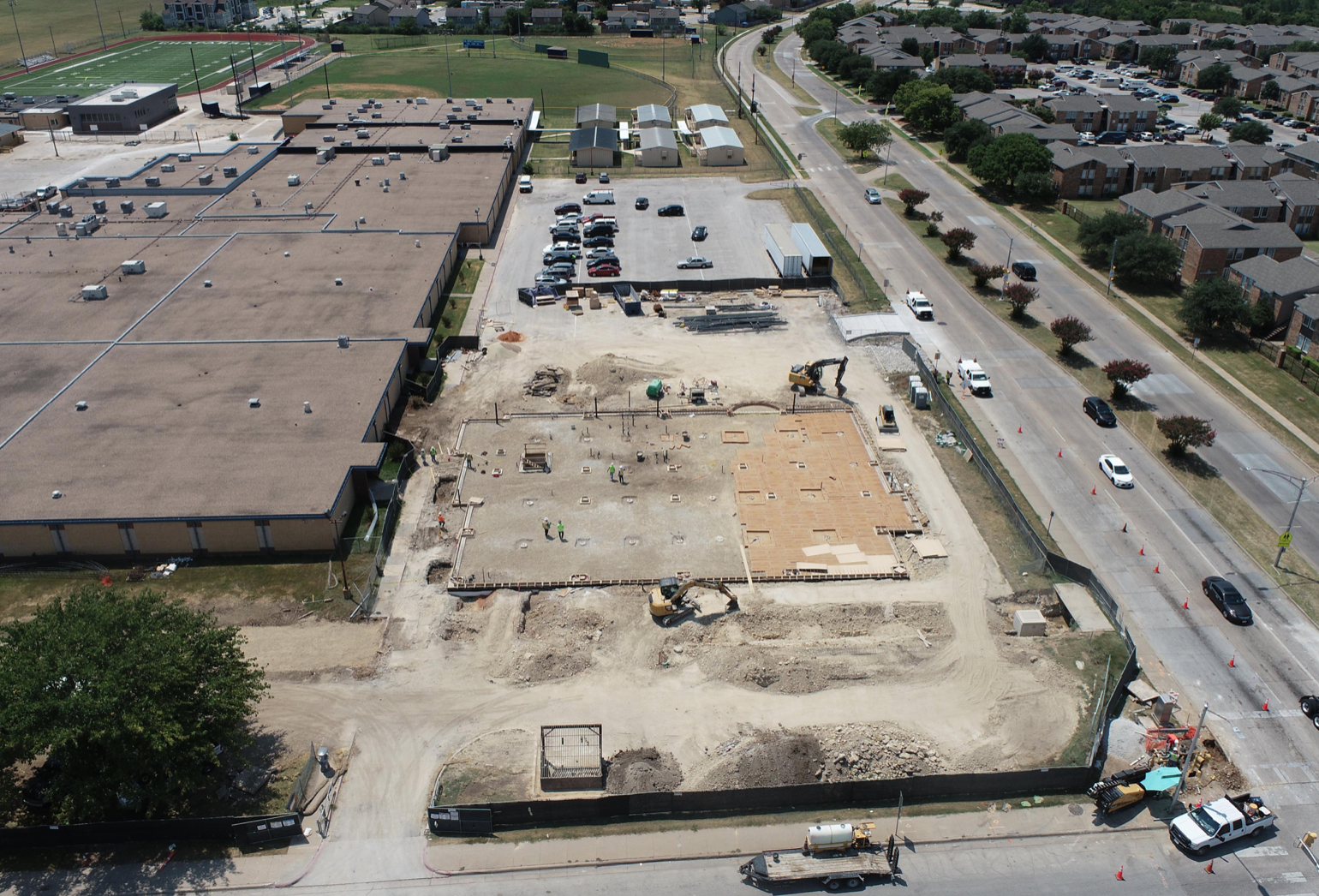
08/07/2020
The work on the sidewalk and bus lane canopy continues, and the scaffolding for the auditorium has started.
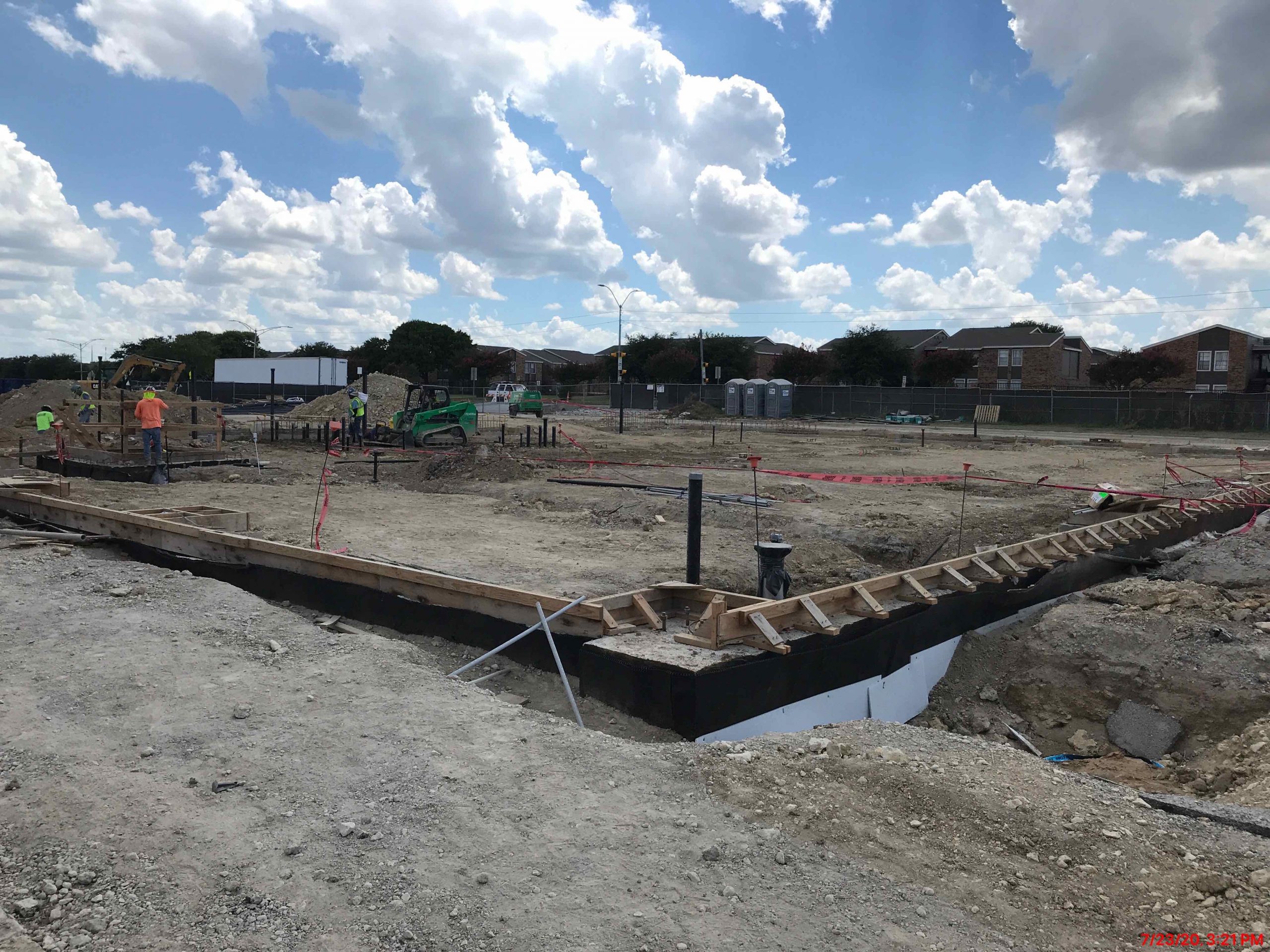
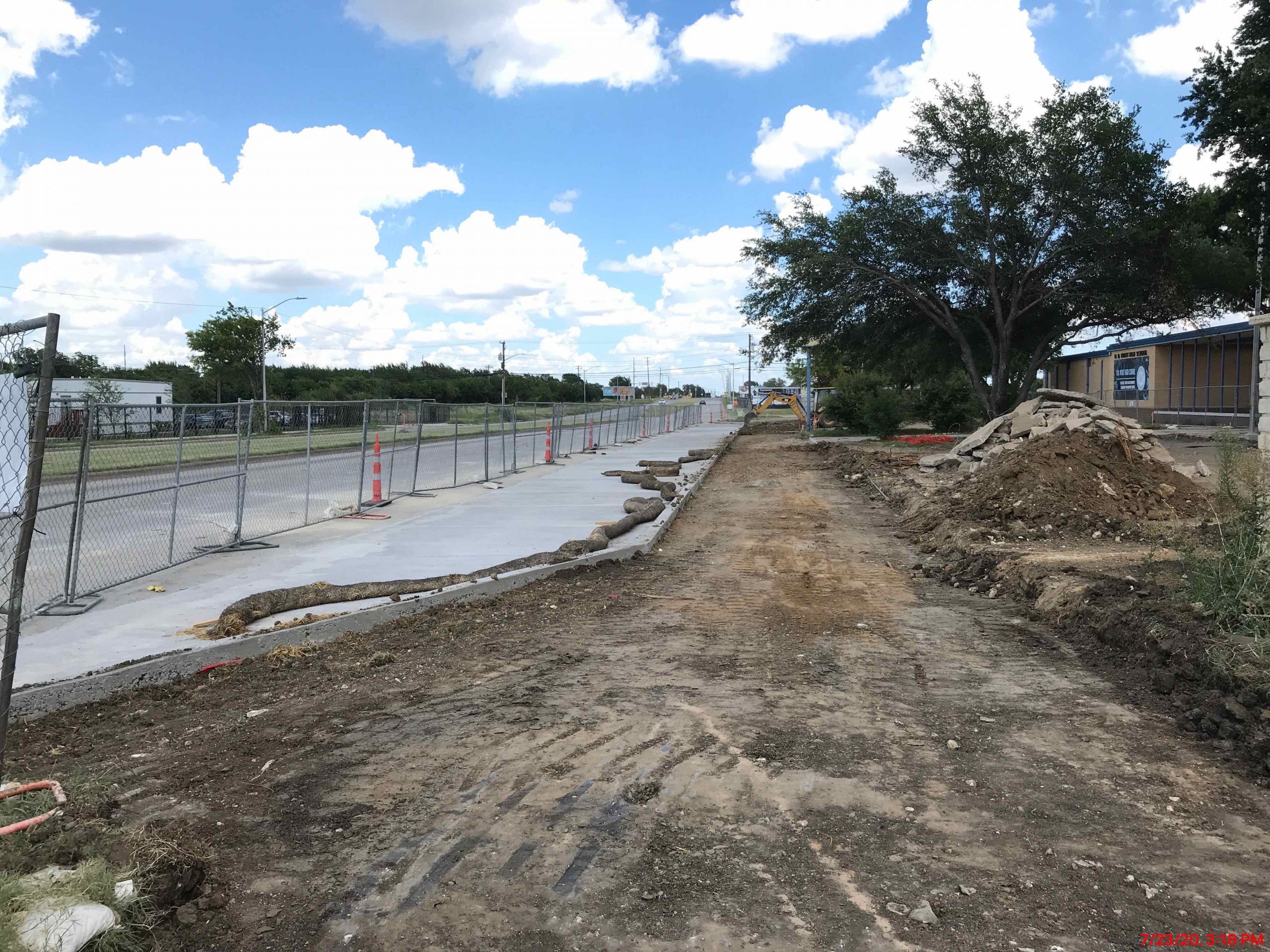
07/24/2020
The new CTE building work continues, and the concrete has been placed for the new bus lane
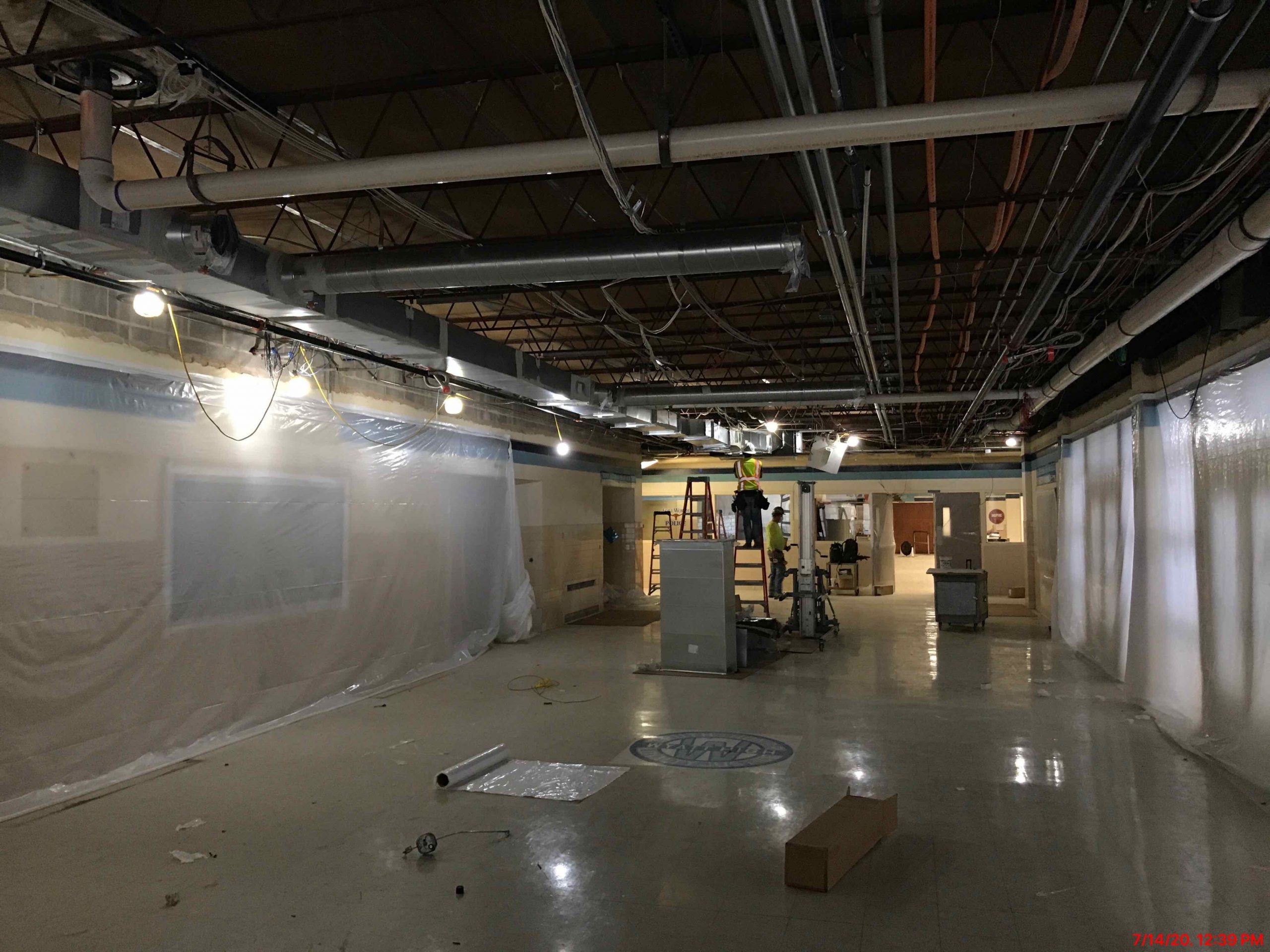
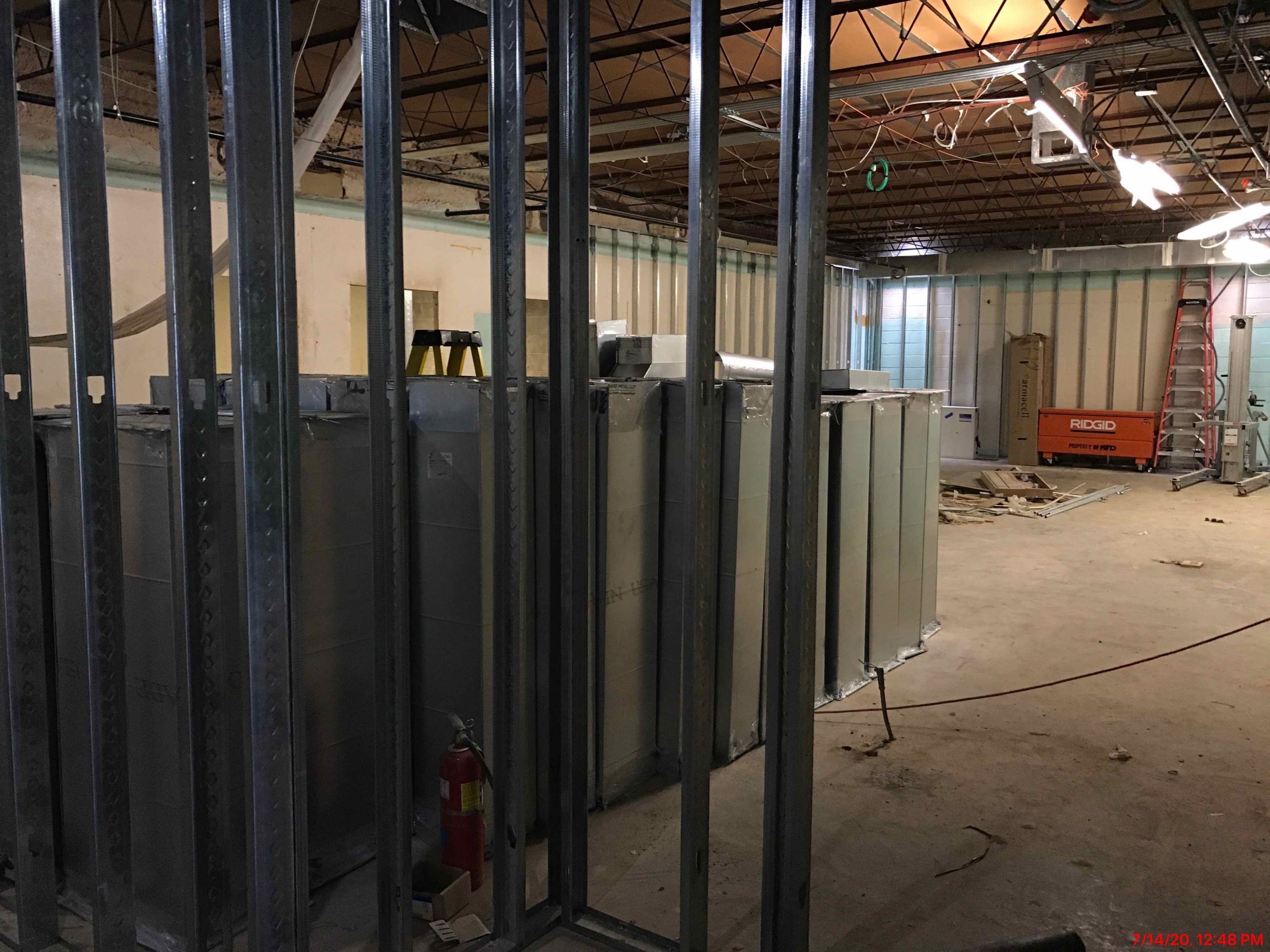
07/17/2020
The ductwork is ready for installation in Area A, while the ductwork in the corridor between the Auditorium and the […]
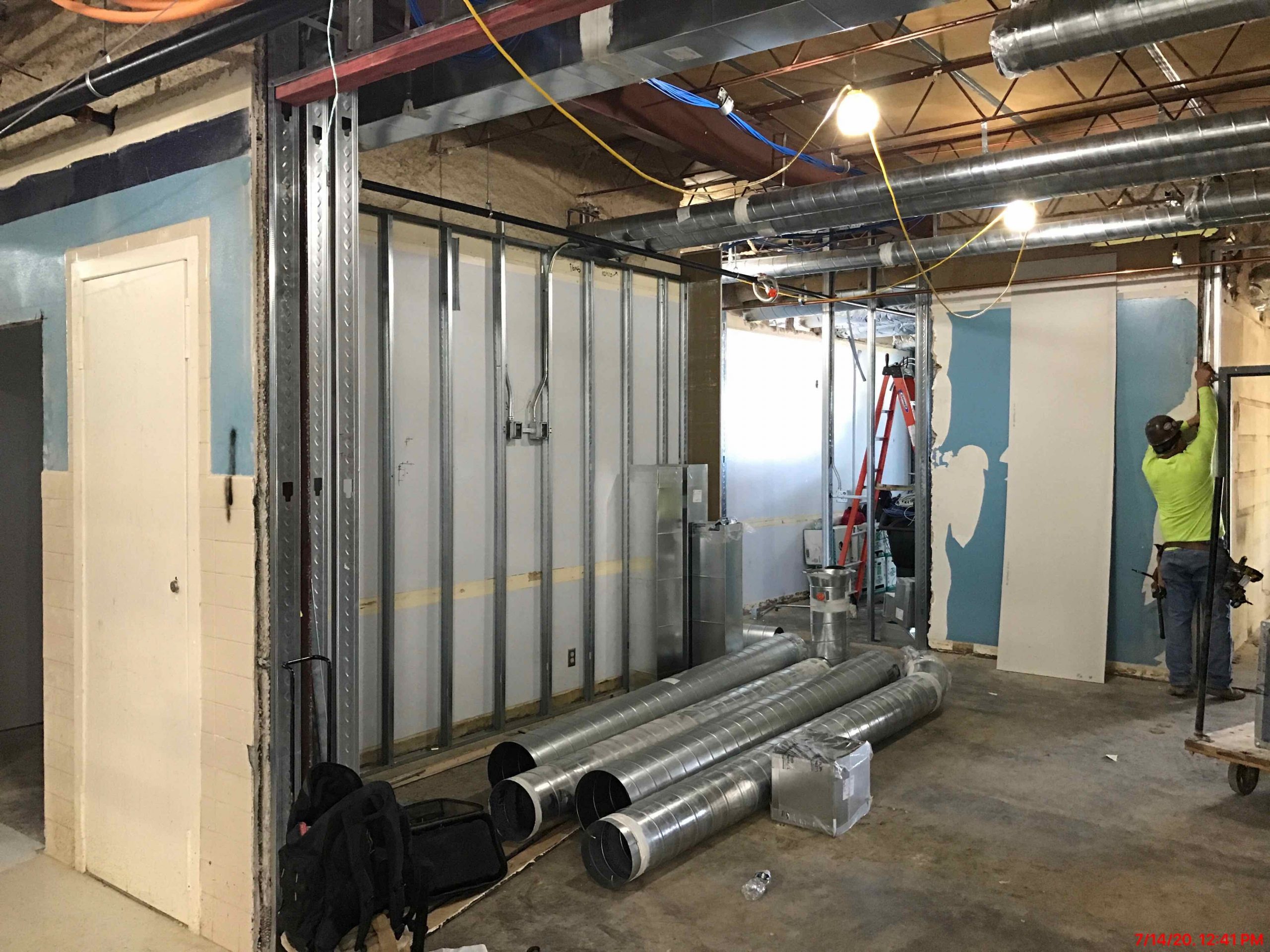
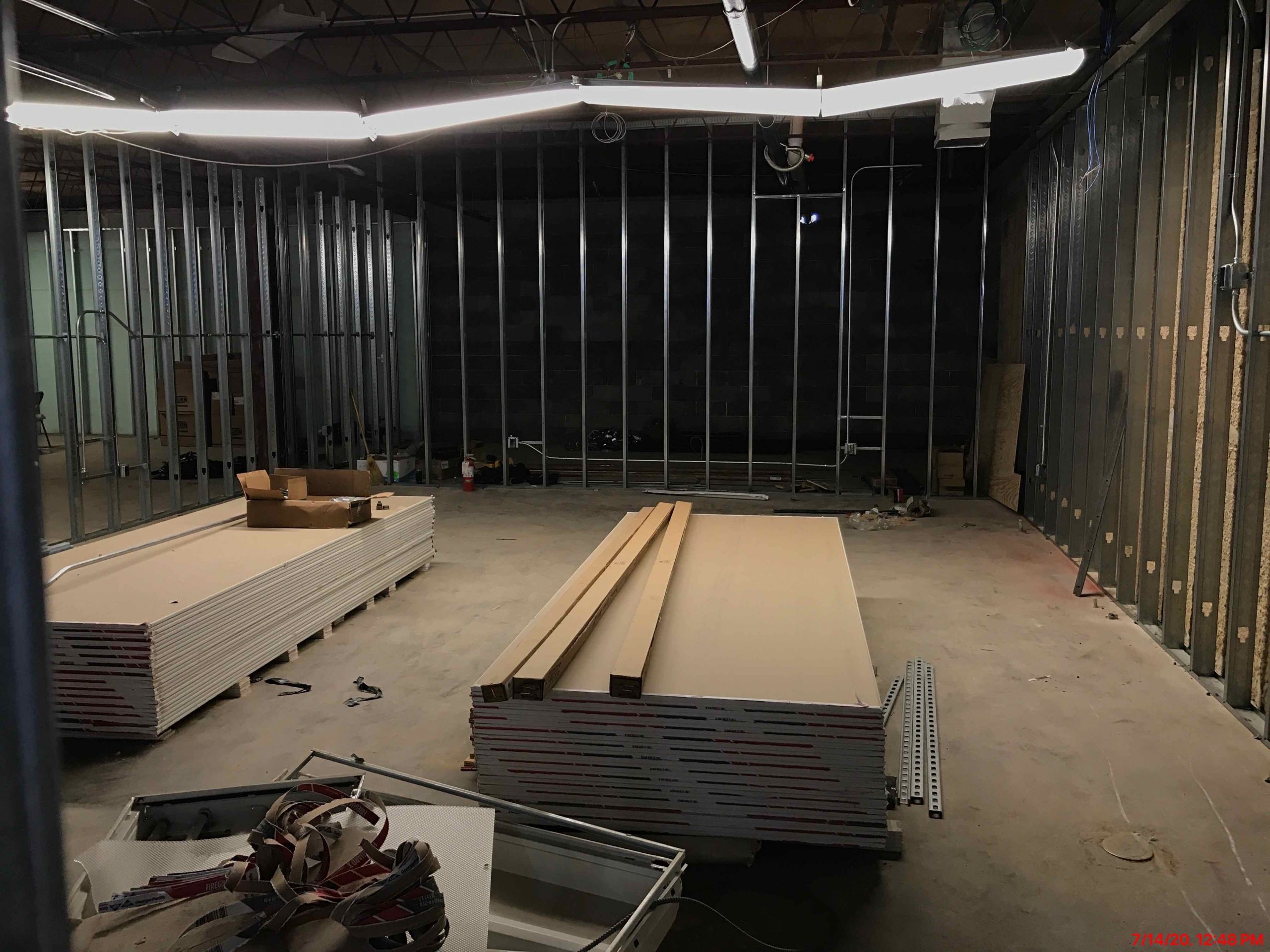
07/15/2020
Ductwork and metal stud installation is ongoing in the Administration area, meanwhile, metal stud framing is going up in the […]
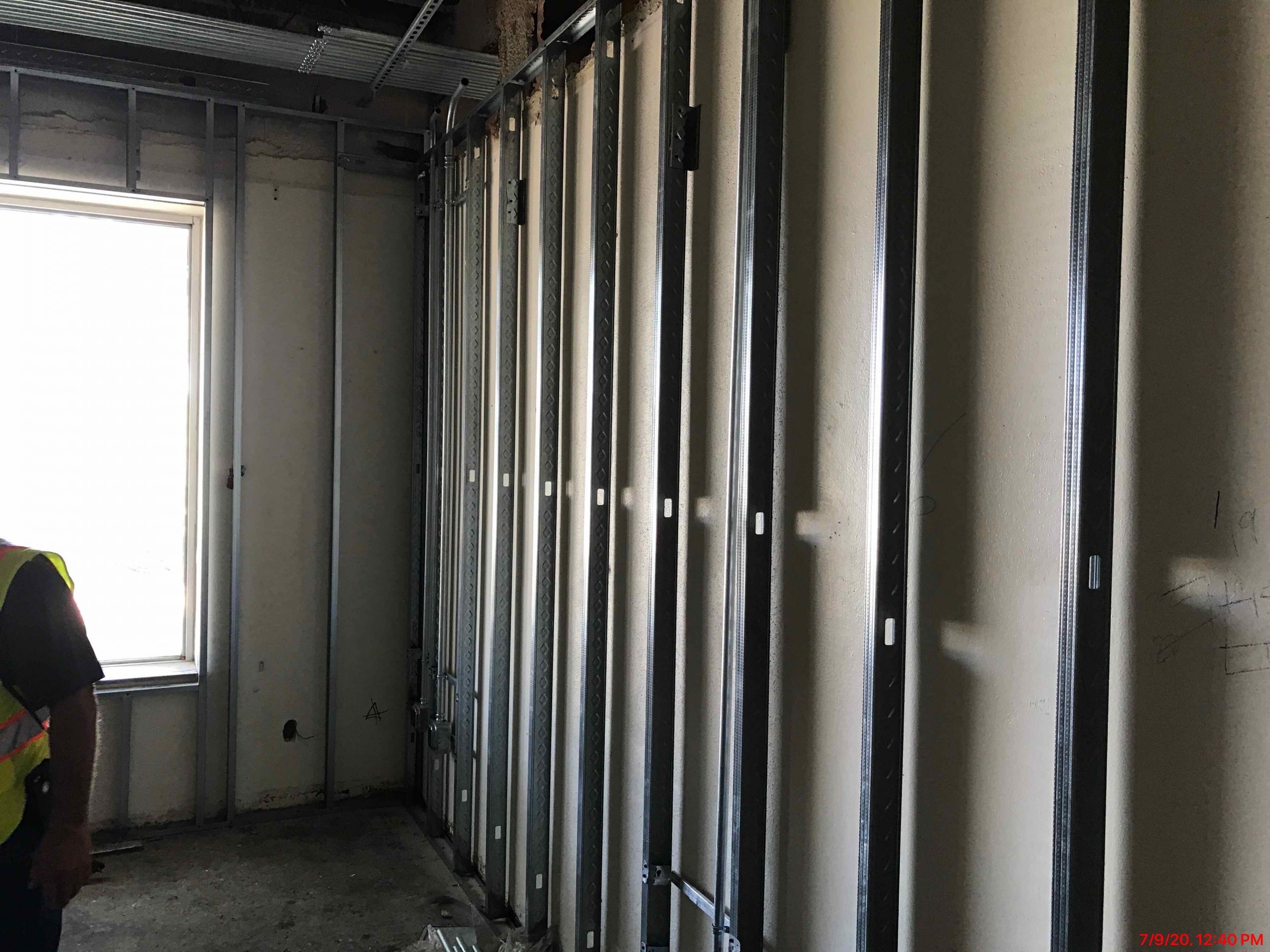
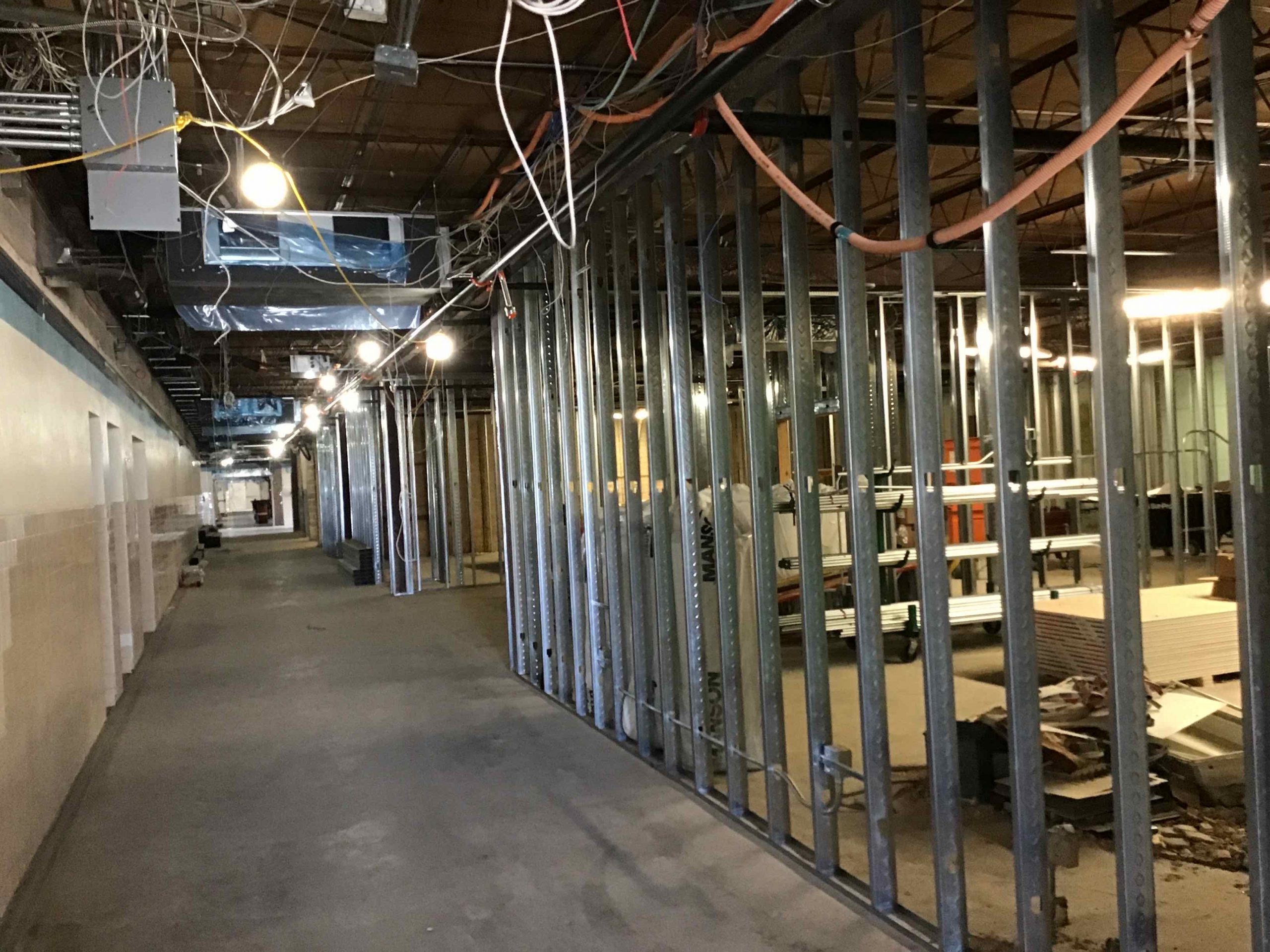
07/10/2020
Metal stud framing for the administration area and the north east section of the renovation is being installed
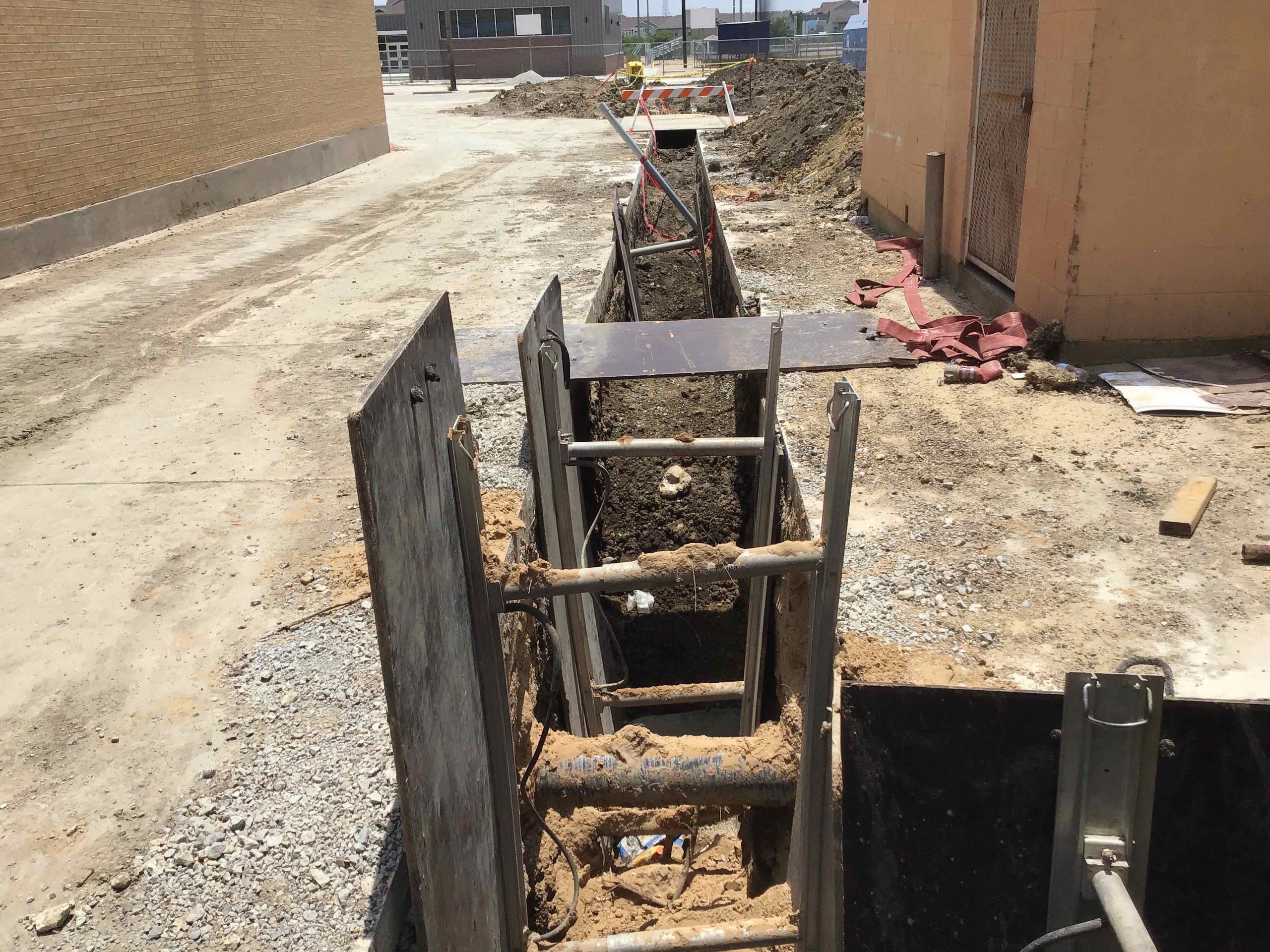
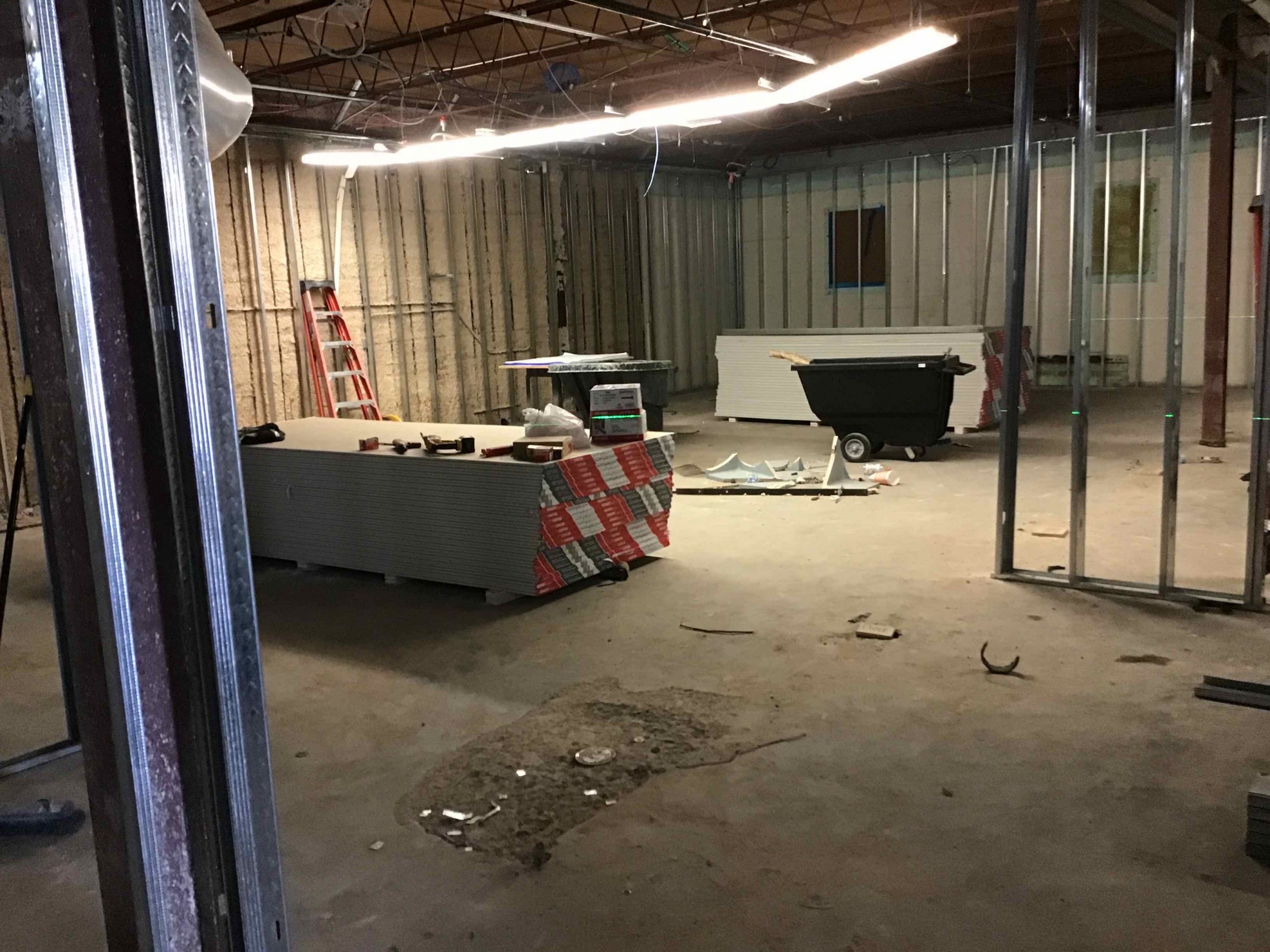
07/03/2020
We’re setting up the main water line trench for fire protection as well as metal stud framing in the new […]
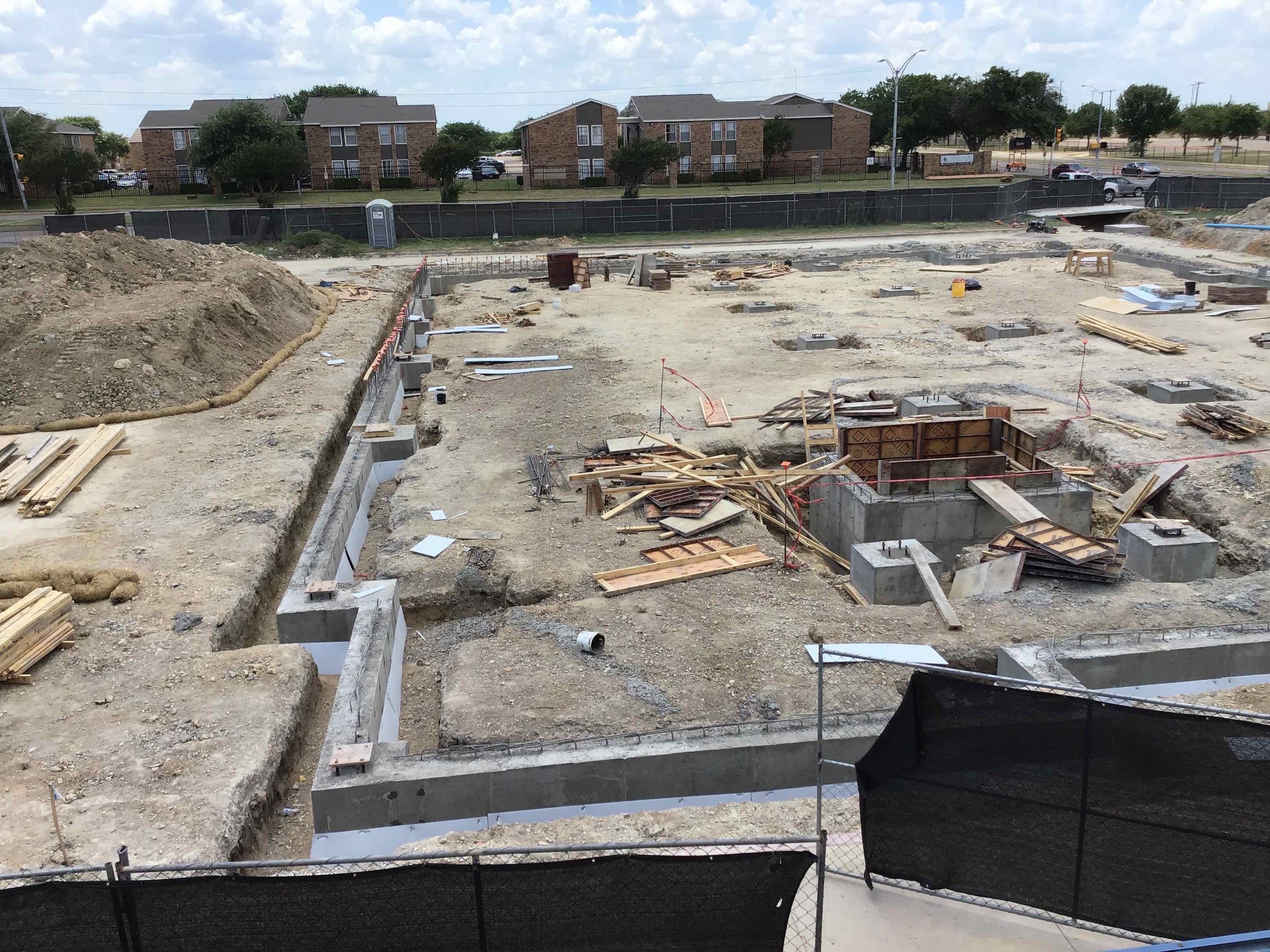
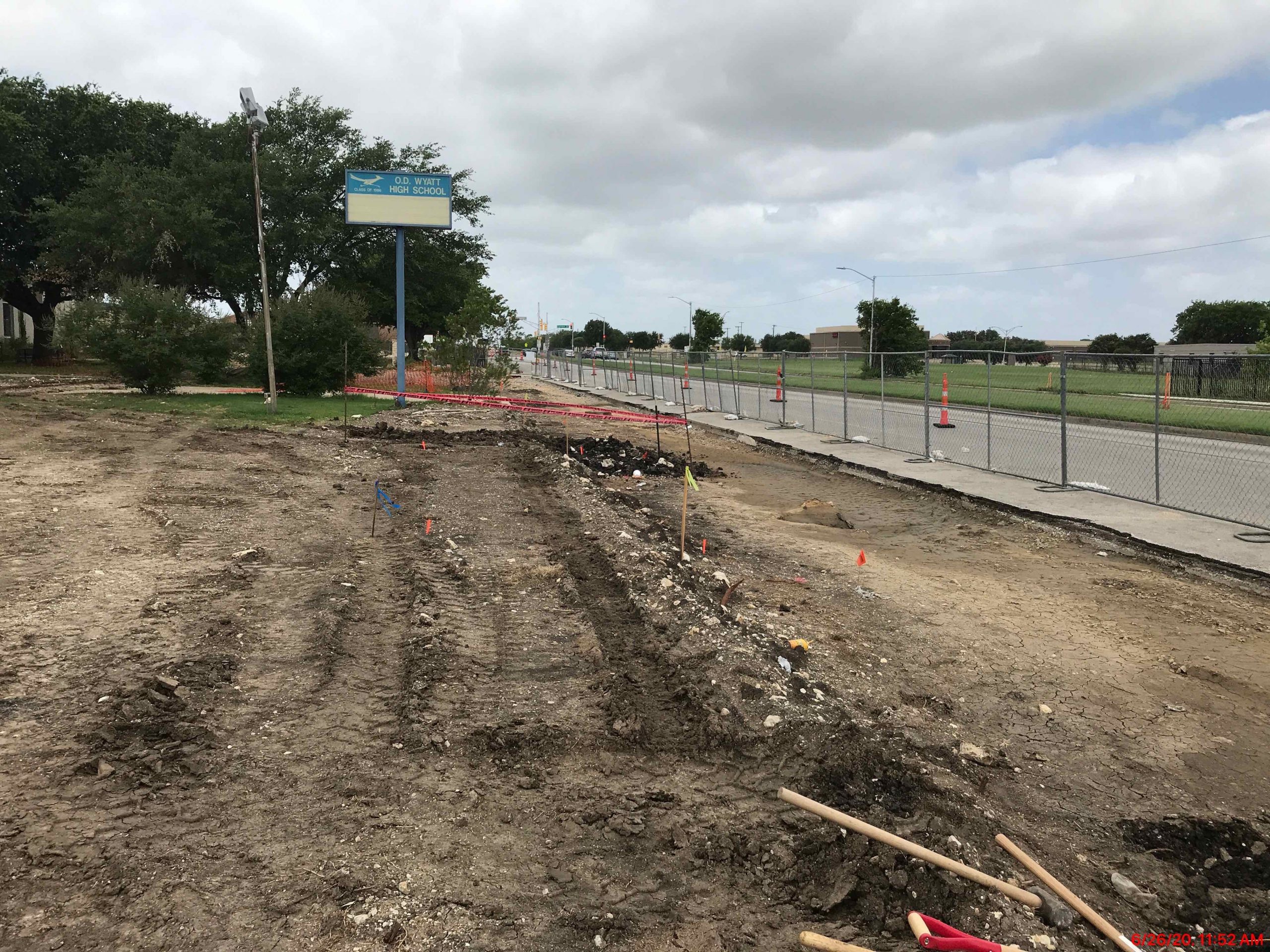
06/26/2020
Site utilities work is continuing, HVAC and electrical work is ongoing in the administration area, and the bus lane is […]
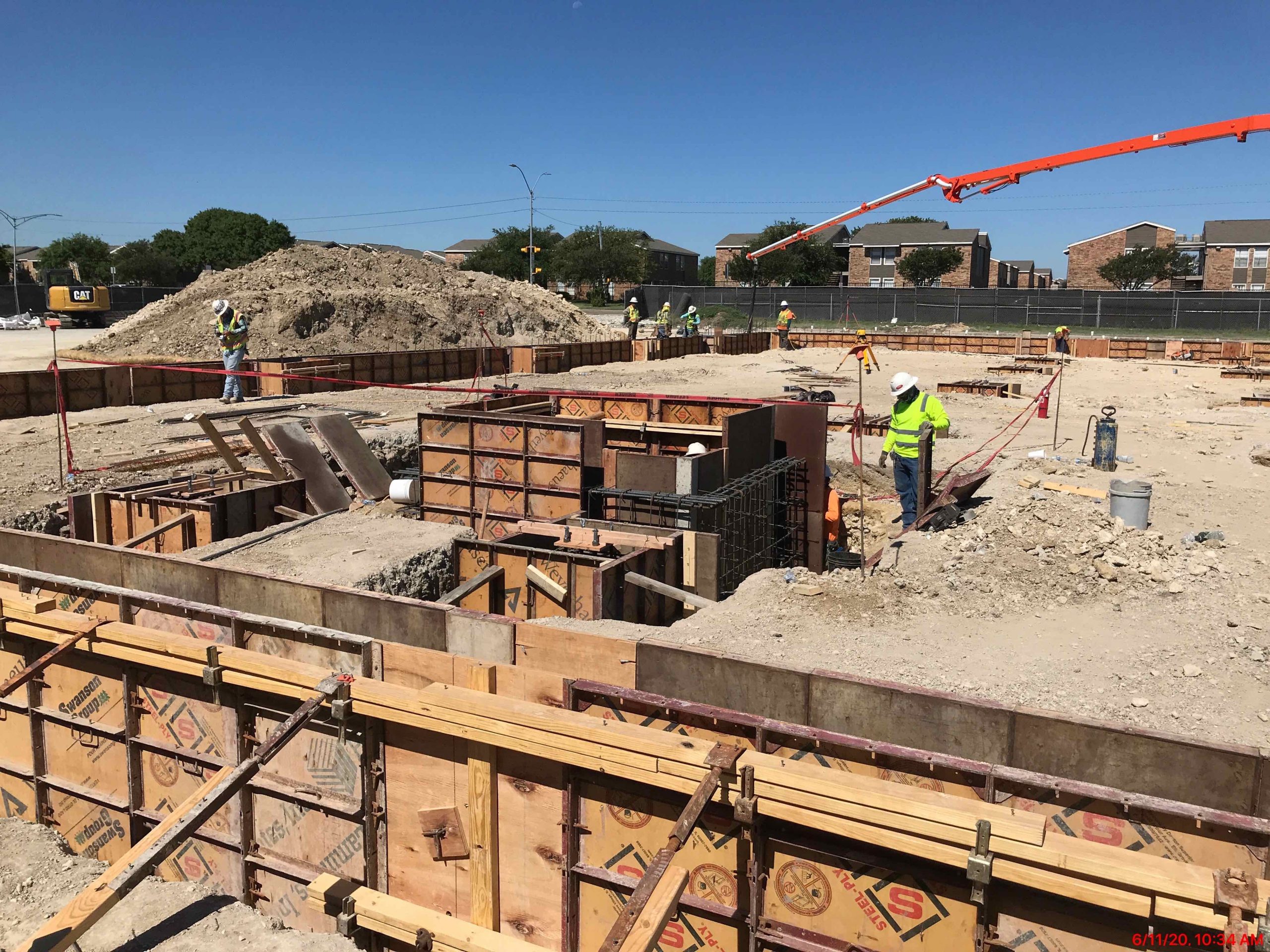
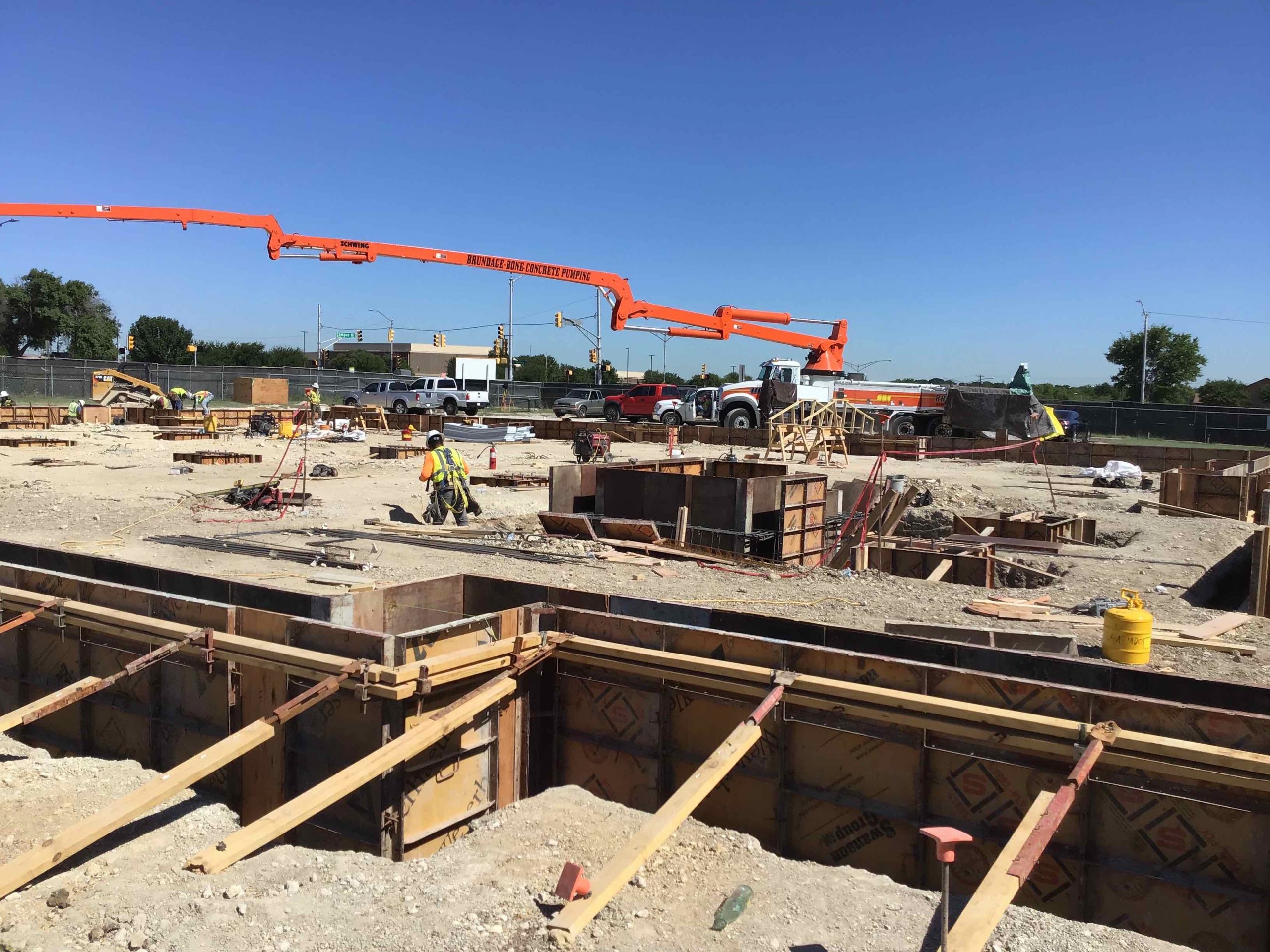
06/12/2020
The concrete grade beams for the new CTE building were placed, and we are installing site utilities in front of […]
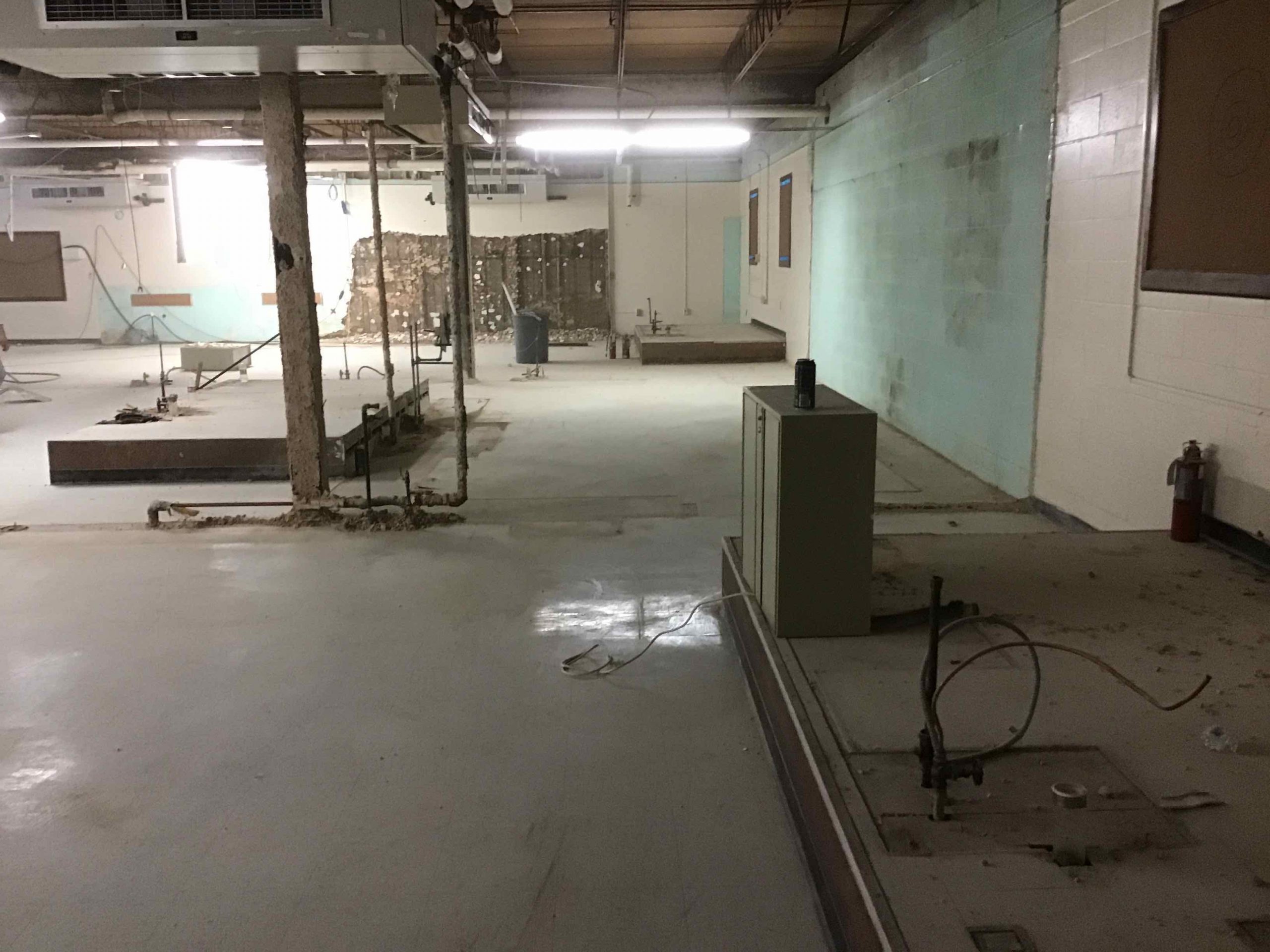
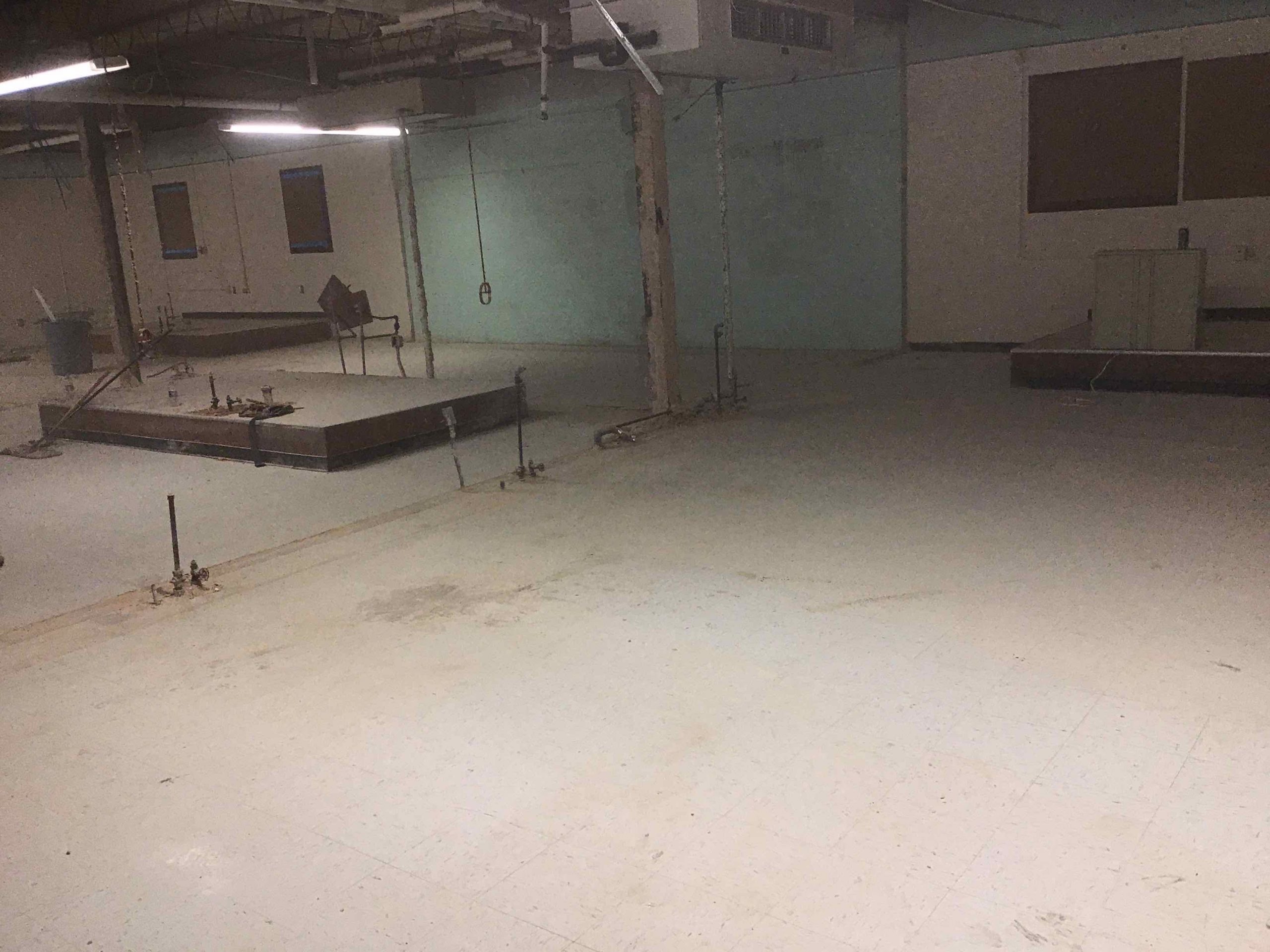
05/29/2020
The demo in the science lab areas is progressing, the asbestos abatement is complete in the locker rooms, and we […]
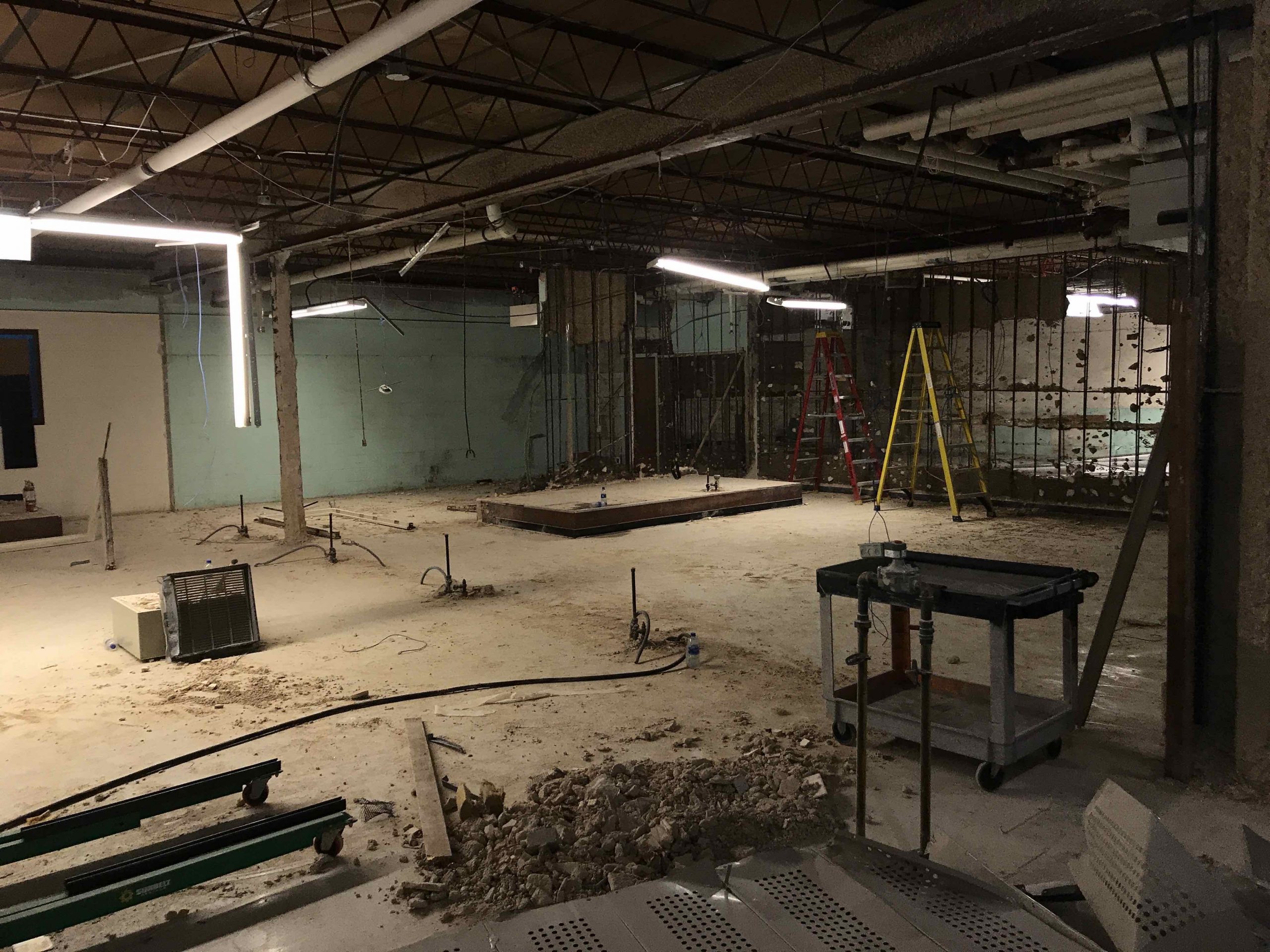
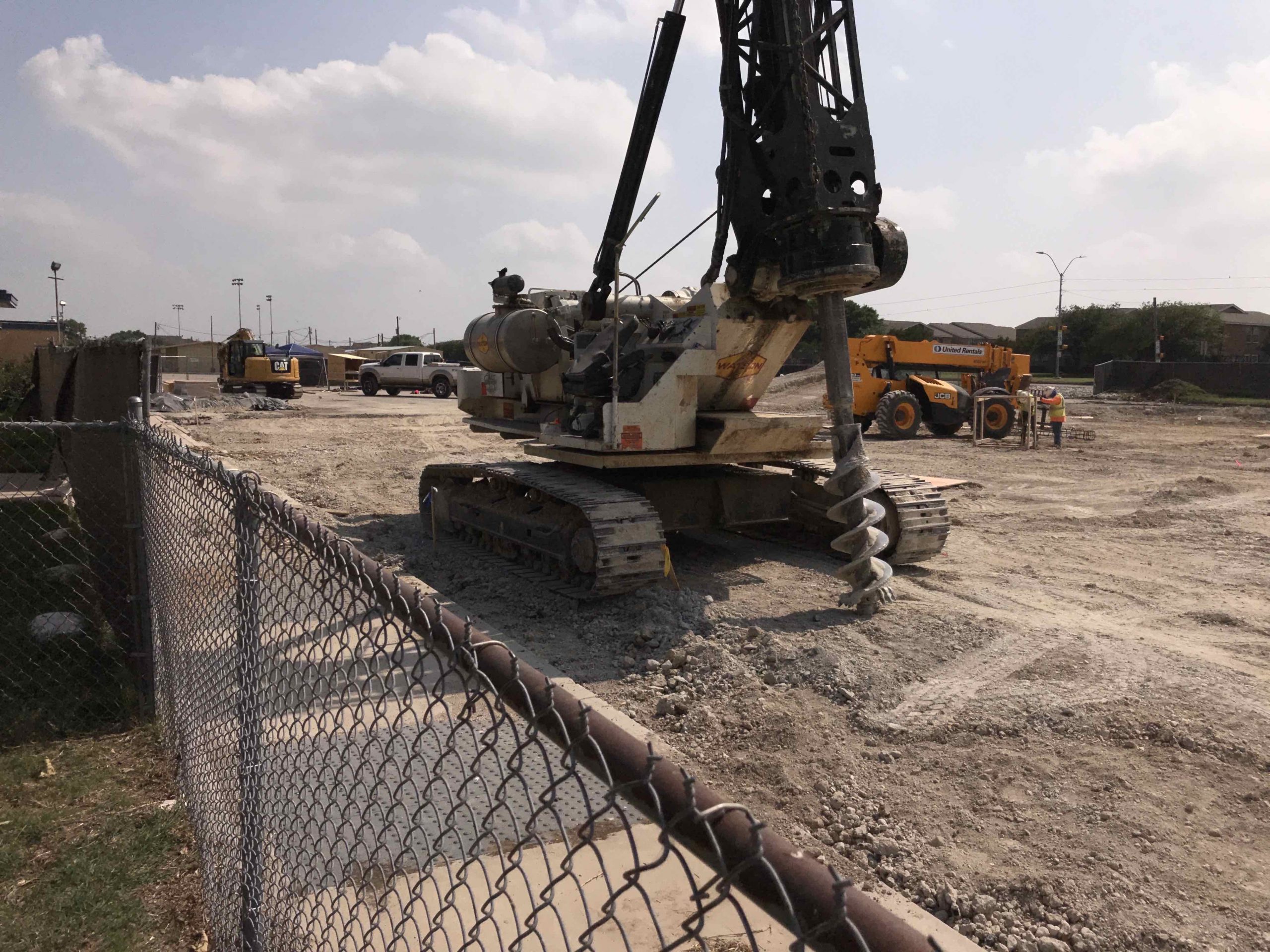
05/22/2020
We’re demoing the existing science labs and pier drilling for the new CTE Building
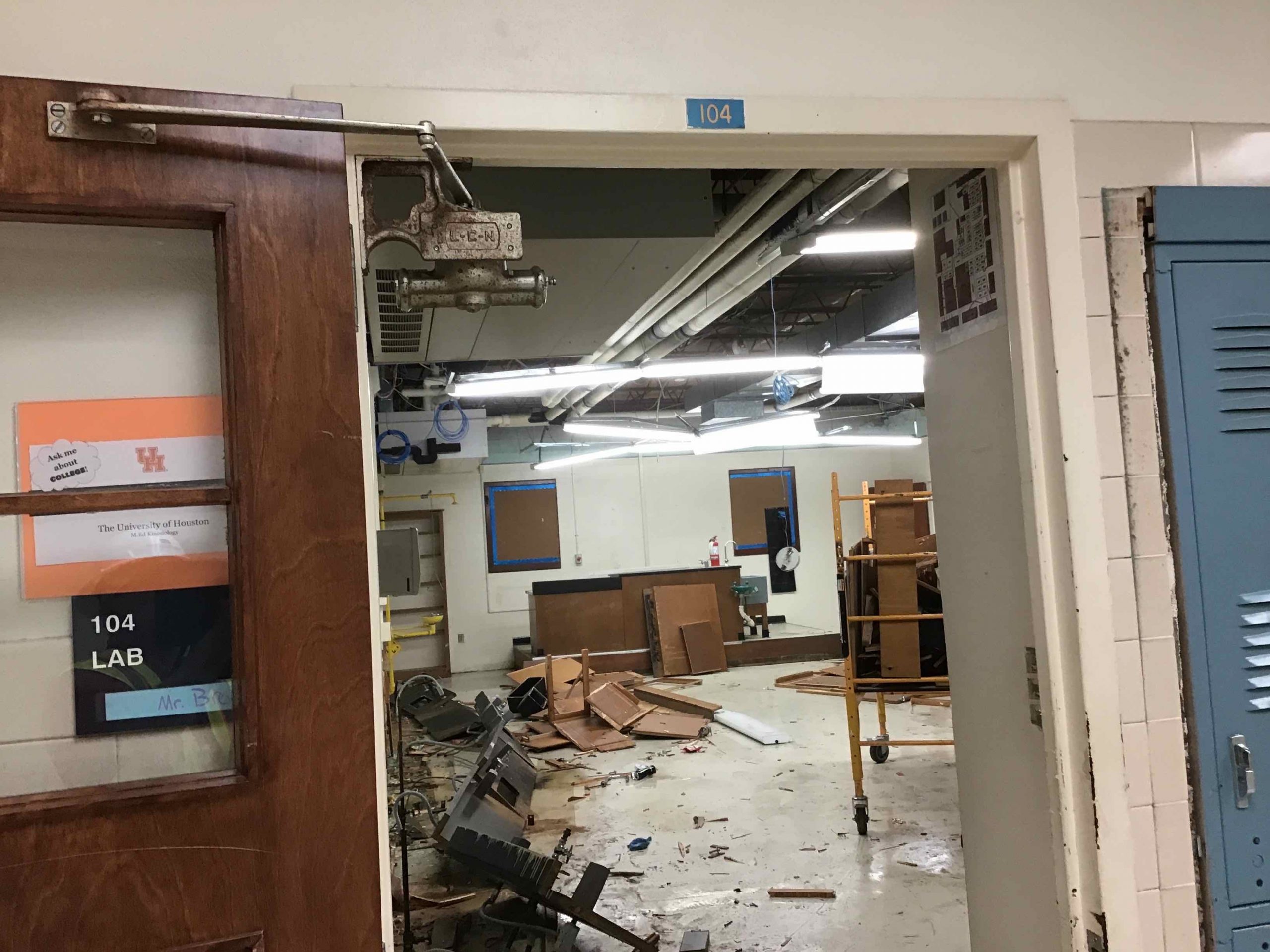
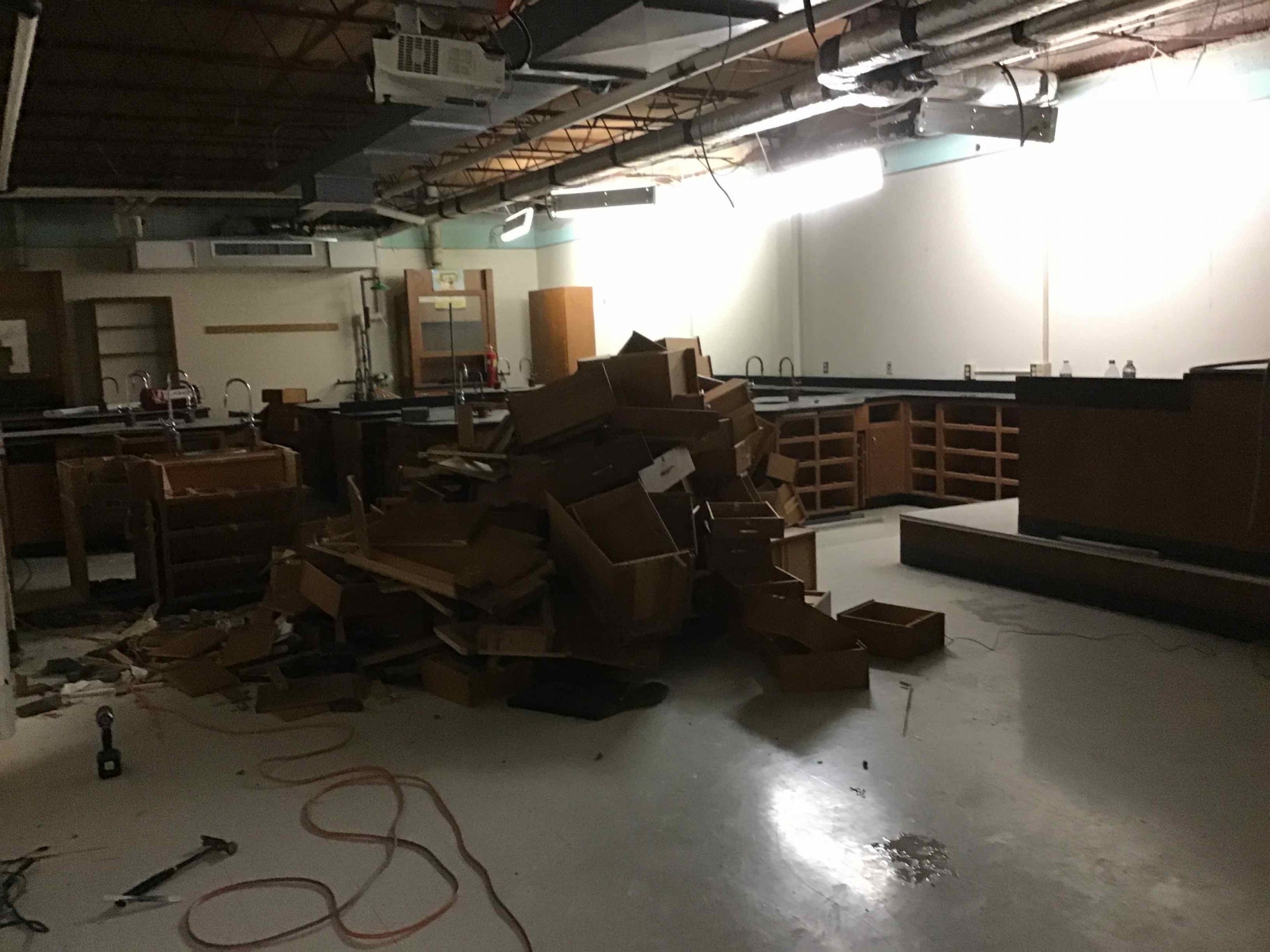
05/15/2020
We’re continuing to demo in the NE lab area, and we are still in phase 1 of asbestos abatement.
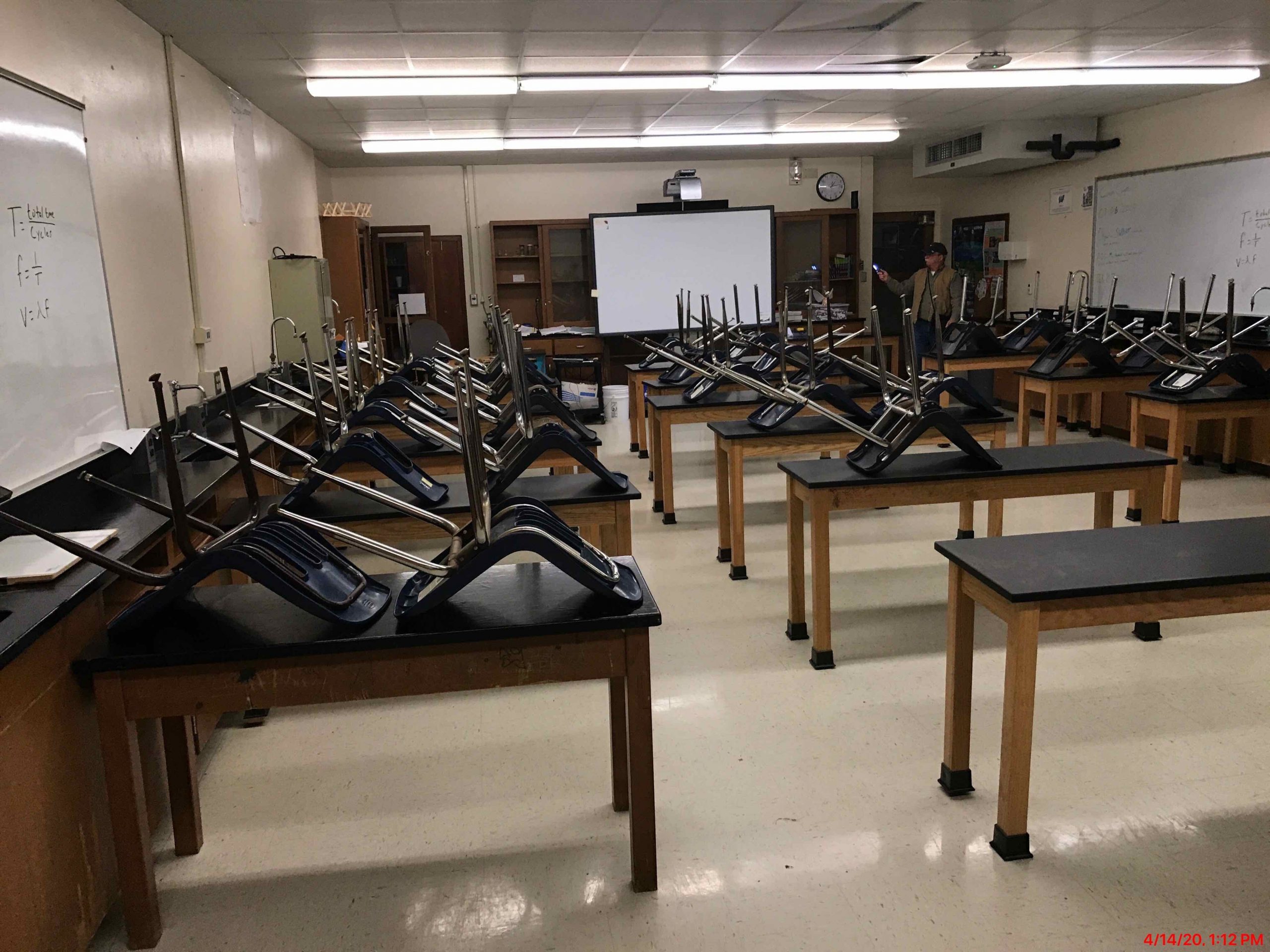
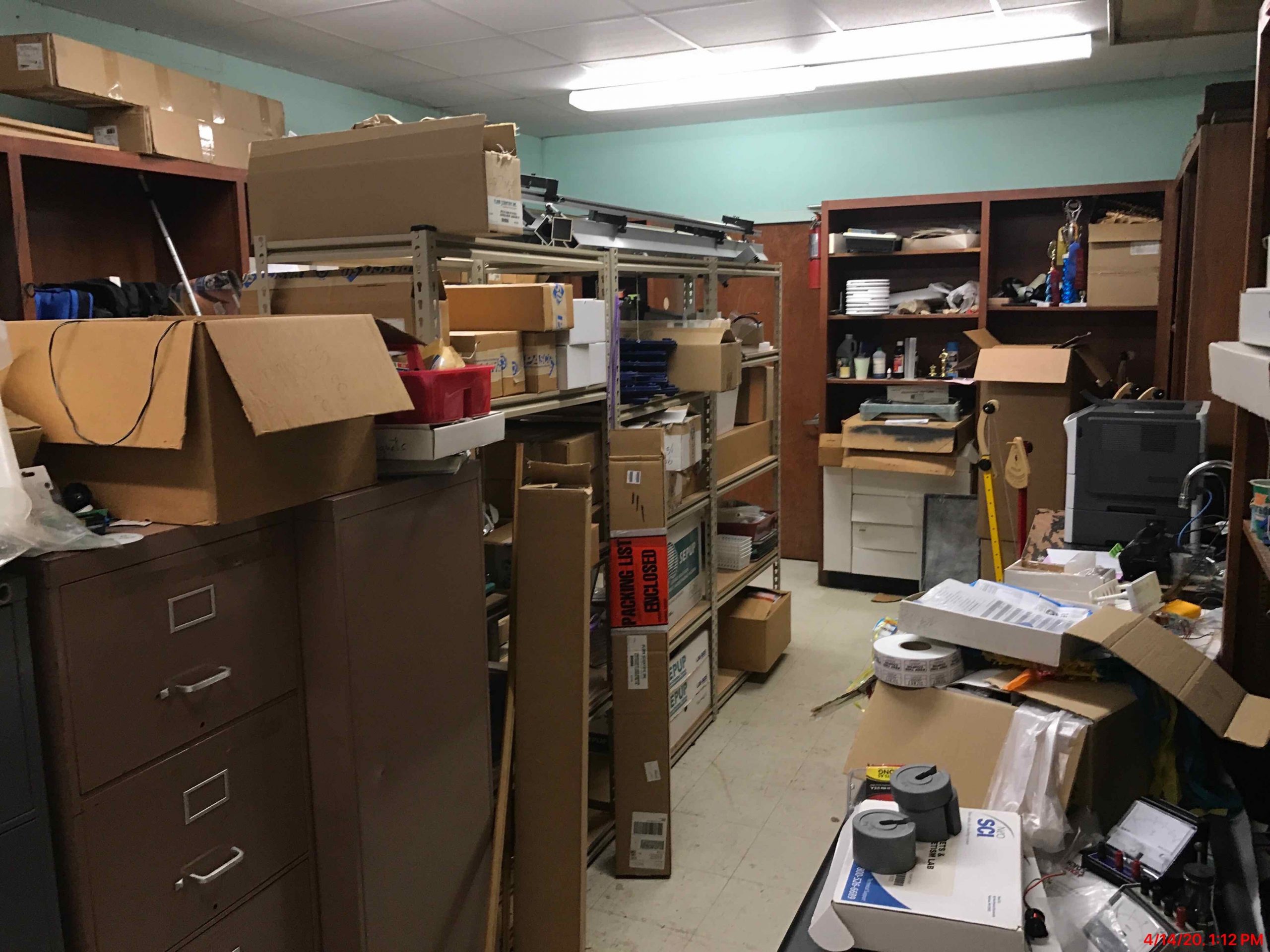
04/20/2020
Goodbye to the old, we’re making room for the new! We have been moving materials and equipment out of phase […]
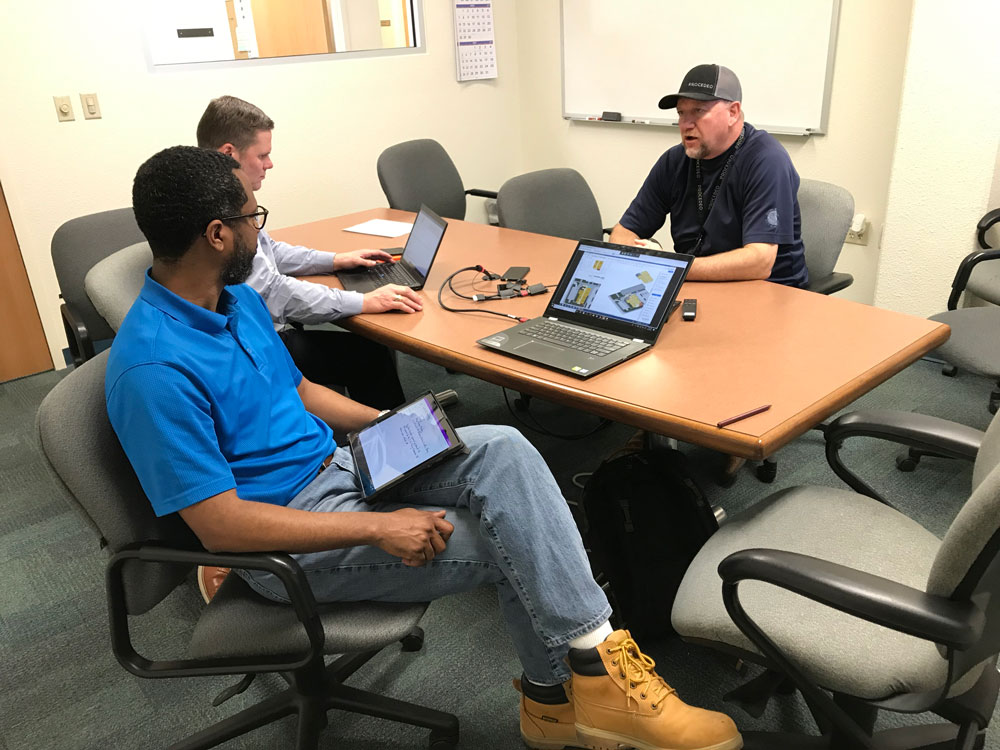
05/07/2019
Procedeo and architect Harrison Kornberg met this week to discuss the scope of work for a new CTE Addition at […]
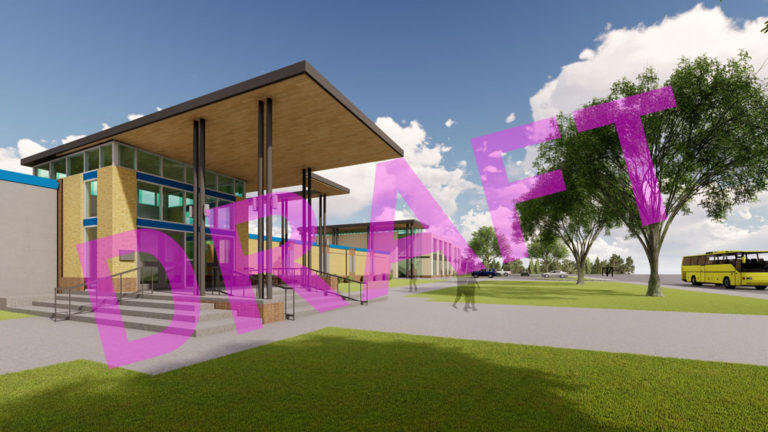
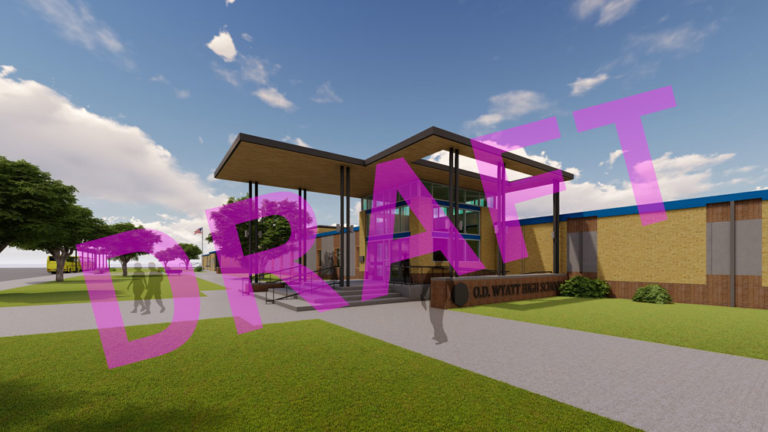
04/12/2019
Conceptual renderings show a new entrance for O.D. Wyatt High School.
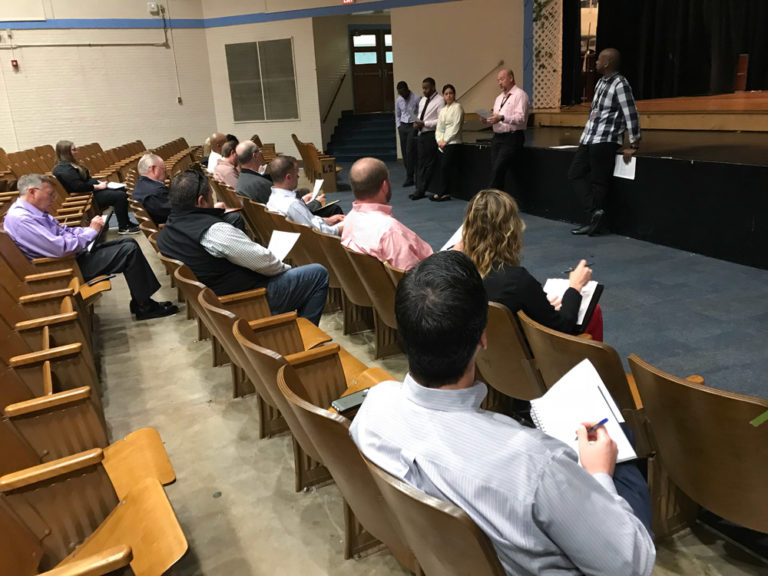
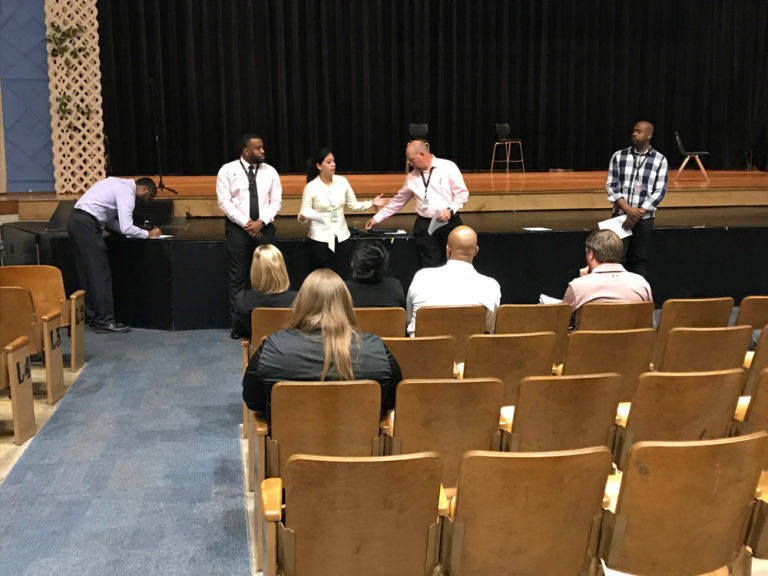
04/08/2019
A pre-proposal meeting was held for the bid opportunity, RFQ–CMAR 19-093 O.D. Wyatt HS Renovation, where vendors found out more […]
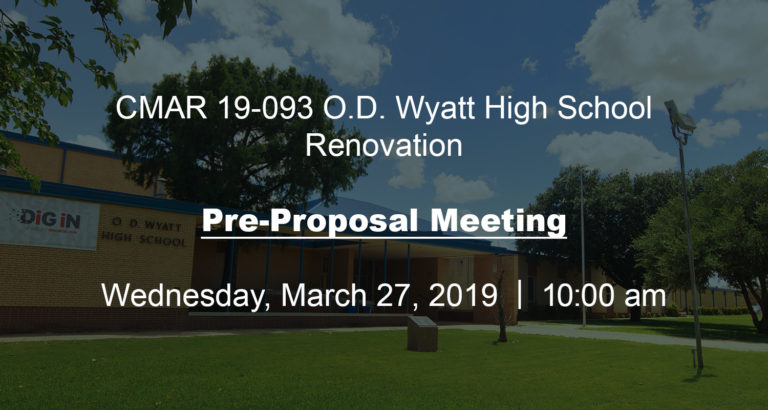
03/20/2019
Pre-proposal meeting to be held on Wednesday, March 27, 2019 at 10:00 AM for the bid opportunity RFQ – CMAR […]
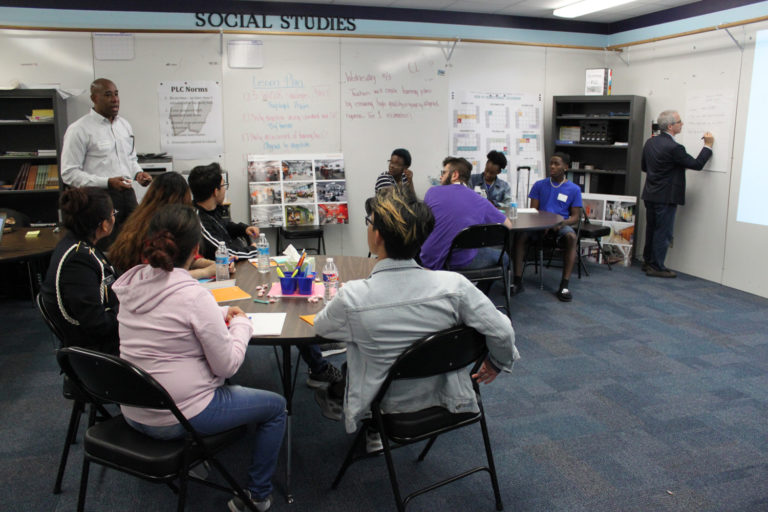
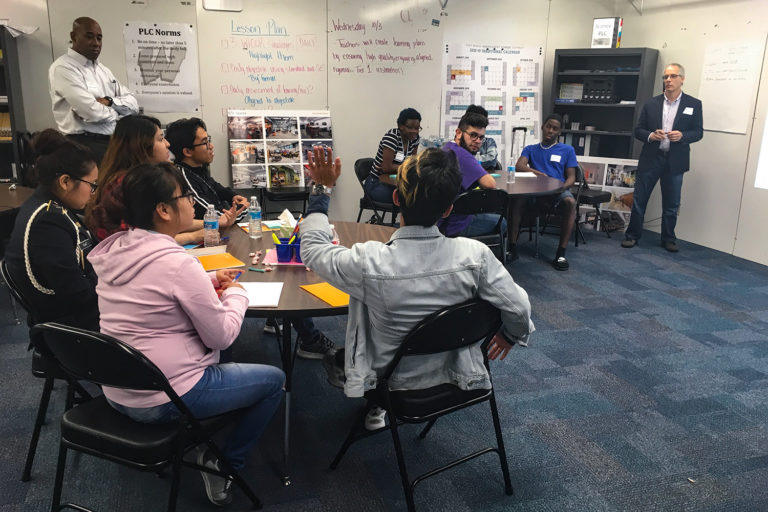
10/09/2018
A design charrette was held at O.D. Wyatt High School where students gave their input and design ideas for renovations […]
